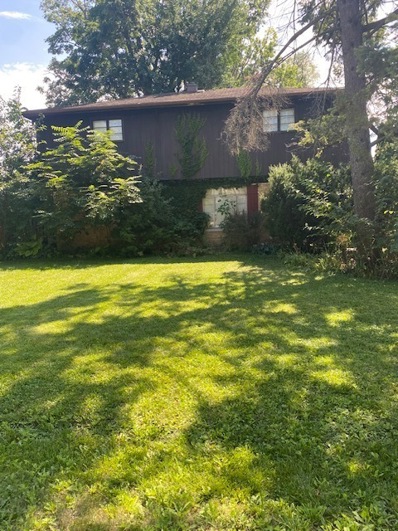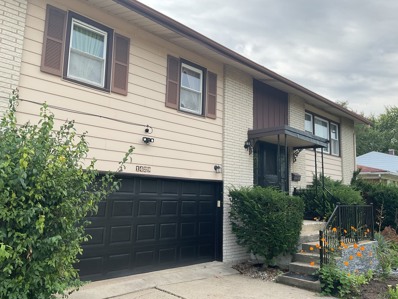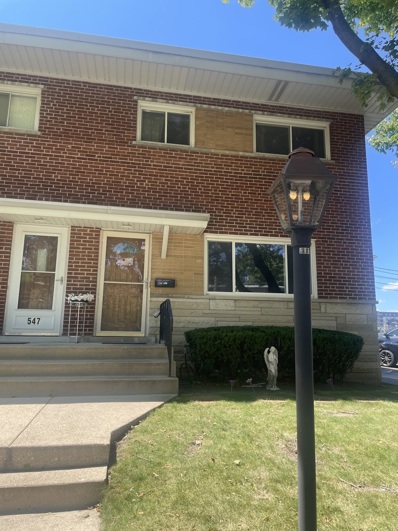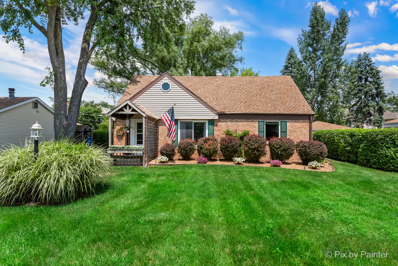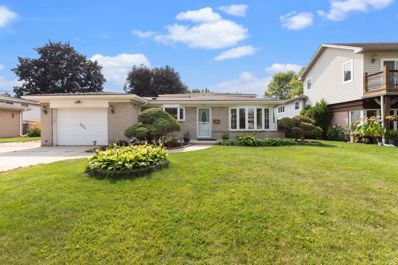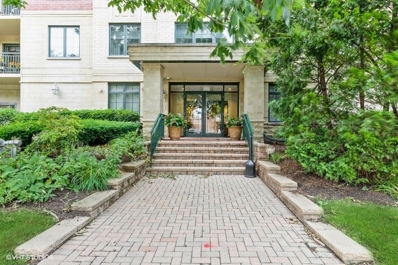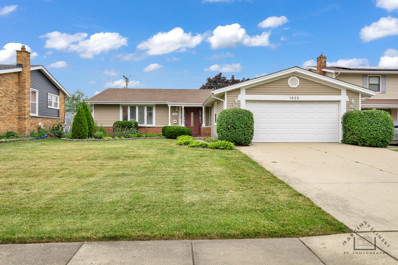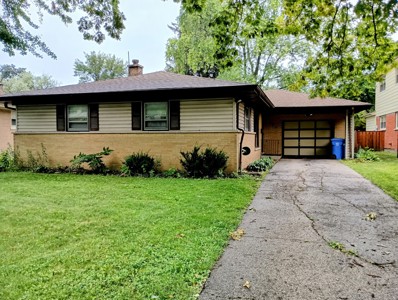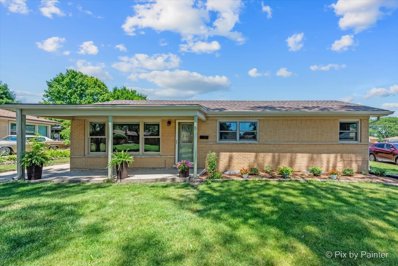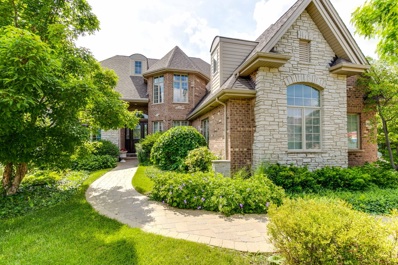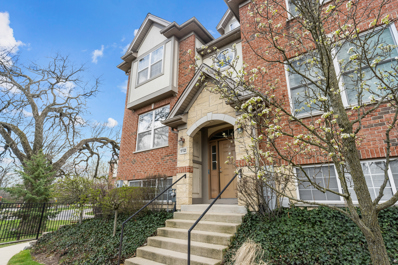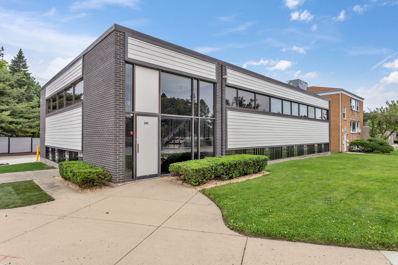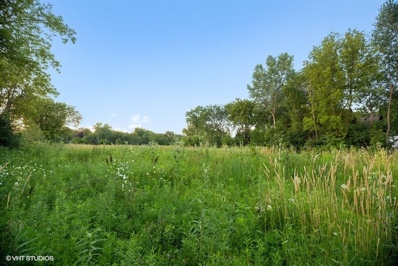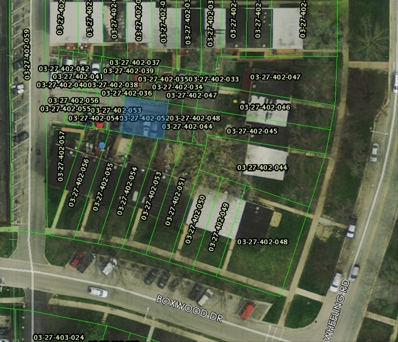Mount Prospect IL Homes for Rent
- Type:
- Single Family
- Sq.Ft.:
- 1,100
- Status:
- Active
- Beds:
- 1
- Year built:
- 1971
- Baths:
- 1.00
- MLS#:
- 12140351
ADDITIONAL INFORMATION
Spacious Condominium with Hardwood flooring. Huge Living Room leading to Private balcony. Great size Bed Room. Newer windows. Nice Court yard with Play ground for kids, sitting area, Basket ball and Tennis court. Very convenient location, near Shopping, Gym and Randhurst Mall. Easy access to for Highway, Public transportation and 20 Min Drive to O'Hare Int. Airport. Highly Rated Schools. Unit Can be Rented. Please Check With with Association. UNIT WILL BE SOLD IN AS IS.
- Type:
- Single Family
- Sq.Ft.:
- 1,920
- Status:
- Active
- Beds:
- 4
- Year built:
- 1951
- Baths:
- 2.00
- MLS#:
- 12133550
- Subdivision:
- Prospect Meadows
ADDITIONAL INFORMATION
Calling all rehabers and investors. SOLD AS IS!!! This 4 bedroom, 2 bath home has been in the same family since it was built in 1951. Located in a wonderful neighborhood and close to everything that Mount Prospect has to offer. Needs some TLC, but will have some nice equity once repairs are done. Two story, two car garage with lots of storage. Upper level in garage has endless possibilities. NO SHOWINGS UNTIL 8/15/24
- Type:
- Single Family
- Sq.Ft.:
- 1,950
- Status:
- Active
- Beds:
- 4
- Lot size:
- 0.17 Acres
- Year built:
- 1967
- Baths:
- 2.00
- MLS#:
- 12137064
ADDITIONAL INFORMATION
Impressive, large 4 br raised ranch in Mount Prospect. Spacious living room on the main level with gleaming wood floors and bright, wide windows. Dining room has a bar counter that opens to the kitchen and overlooks the big yard. Updated eat in kitchen with lots of cabinet space and SS appliances; it opens to a large deck ideal for relaxation and entertainment. 3 main floor bedrooms have wood floors. Large bathroom with double sink. Lower level has a family room with fireplace, bedroom, bathroom and office/library. It has a sliding door that opens to the concrete patio and big yard. Laundry room with cabinets and sink. Owners have lovingly taken care of this house ; they're relocating out of state. Tax exemption has been applied for; expecting tax to go down soon. 2 car garage with driveway for additional parking. Nice location, close to transportation, shops and dining.
- Type:
- Single Family
- Sq.Ft.:
- n/a
- Status:
- Active
- Beds:
- 3
- Year built:
- 1969
- Baths:
- 2.00
- MLS#:
- 12131434
ADDITIONAL INFORMATION
Charming Brick Townhouse with 3 Bedrooms and Finished Basement! Welcome to your dream home! This stunning brick townhouse offers the perfect blend of classic charm and modern convenience. Located in a desirable neighborhood, this property features: 3 Spacious Bedrooms: Ample space for family, guests, or a home office. 1.5 Bathrooms: Convenience and comfort for your daily routine. Finished Basement: Perfect for a recreation room, home gym, or extra storage. Great Layout: Thoughtfully designed for both everyday living and entertaining. Enjoy the benefits of a vibrant community with nearby parks, schools, shopping, and dining. Don't miss this opportunity to own a beautiful home in a prime location.
- Type:
- Single Family
- Sq.Ft.:
- 1,459
- Status:
- Active
- Beds:
- 4
- Lot size:
- 0.24 Acres
- Year built:
- 1952
- Baths:
- 2.00
- MLS#:
- 12130546
ADDITIONAL INFORMATION
Here it is! Welcome to this cozy Cape Cod home, where warmth and charm greet you at the door. Featuring 4 bedrooms and 2 beautifully updated bathrooms, you'll find the perfect intertwining of modern comfort and classic style. The eat-in kitchen has a new ceramic tile floor and new subway tile backsplash. The ample cabinets and Corian countertop space make this a chef's delight. Hardwood floors throughout the main level add elegance and warmth throughout the living and dining rooms. The 2nd floor bedrooms are quite large yet still add to the overall homey feel of this great house. Many mechanical upgrades in recent years: windows, siding, ductwork, AC, patio, hot water heater, and garage roof, in addition to what's already been mentioned. What the seller loves most about this wonderful home is its curb appeal and lovely yard, perfect for outdoor activities. A fenced yard ensures that pets and kids can safely play, even if you're in the oversized two-car garage or attached workshop! Beautiful flower beds and mature trees provide a feeling of peaceful serenity to a home so close to seemingly everything you'd ever need. Located close to Randhurst Mall and Prospect High School, and so much more. This is the perfect house to call home for the holidays. Don't miss it!
- Type:
- Single Family
- Sq.Ft.:
- 1,235
- Status:
- Active
- Beds:
- 3
- Year built:
- 1960
- Baths:
- 2.00
- MLS#:
- 12126166
ADDITIONAL INFORMATION
Welcome to 904 S. Owen where this home has been loved and cared for by the same owners for over 30 years. This tri-level with sub basement home offers 500 sq ft of additional living space and hidden storage everywhere. This space can be used in multiple ways as another bedroom, movie room, or living space. The surprises continue to the outdoor space where you will find a dual, off grid solar system and gas generator hook up ready system in the event you lose power. A shed offers a workshop space and the backyard boasts two apple trees with a backyard you can entertain easily right off the back door. There is plenty of parking space and the driveway can fit 5 cars. Highly rated School District 57 for the elementary and middle schools. Award winning Prospect High School in School District 214. The schools and location only add to the charm of everything this home has to offer the new homeowner. Schedule your appointment today!
- Type:
- Single Family
- Sq.Ft.:
- 1,500
- Status:
- Active
- Beds:
- 2
- Year built:
- 2005
- Baths:
- 2.00
- MLS#:
- 12124581
- Subdivision:
- Village Centre
ADDITIONAL INFORMATION
Move right into this two bedroom, two bath condo in the Residences at Village Centre. This condo is conveniently downtown in Mount Prospect and is just 1 1/2 blocks from Metra Train Station and is surrounded by the library, shopping, restaurants etc. Recent updates in this freshly painted condo include new flooring/carpeting, new lighting, hardware, etc. This elevator building is very secure and the common areas have been updated and are meticulously maintained. Other amenities include in unit laundry, heated parking/storage and a private balcony. This is a Fannie Mae HomePath property.
- Type:
- Single Family
- Sq.Ft.:
- 1,800
- Status:
- Active
- Beds:
- 3
- Year built:
- 1970
- Baths:
- 2.00
- MLS#:
- 12103139
ADDITIONAL INFORMATION
Spacious updated ranch with 2 car attached garage and finished basement. 3 bedroom, 2 bathrooms on the main floor. Separate dining room. Beautifull oak hardwood floors throughout with custom designs. Newer doors. Upgraded recess lighting. Amazing front entrance with good size coat closet. Nicely remodeled bathrooms. Spacious kitchen with newer stainless-steel appliances and maple cabinets. Corian countertops. Bright basement with new vinyl flooring. Newly installed drainage system in the back yard. Hot water heater replaced in 2024. Over 1800 sq ft of living on the main floor plus basement. Great location. Truly move in condition.
- Type:
- Single Family
- Sq.Ft.:
- 1,466
- Status:
- Active
- Beds:
- 3
- Lot size:
- 0.17 Acres
- Year built:
- 1958
- Baths:
- 2.00
- MLS#:
- 12050044
ADDITIONAL INFORMATION
SPACIOUS 3 BEDROOM BRICK RANCH WITH FORMAL DINING ROOM. HARDWOOD FLOORS THROUGHOUT. NICE BACK YARD WITH TWO SHEDS FOR STORAGE. CLOSE TO TRANSPORTATION AND SCHOOL.
- Type:
- Single Family
- Sq.Ft.:
- 1,200
- Status:
- Active
- Beds:
- 3
- Year built:
- 1961
- Baths:
- 3.00
- MLS#:
- 12097406
ADDITIONAL INFORMATION
Please come visit this fabulous fully remodeled single family home featuring 4 bedrooms and 2.5 baths in a great location. It is a perfect blend of luxury and modern living ideal for someone who wants a beautifully renovated home to absolute perfection. It is like stepping into a brand new home from top to bottom. Every detail has been meticulously curated to create a harmonious blend of comfort, style and functionality. The house features new roof with new plywood, attic insulation R45, gutters, downspouts, vinyl siding, plumbing, electrical panel, back yard french drain, treated deck, landscape, new HVAC system, hot water tank, humidifier, basement egress window, sump pump with battery backup The attention to the details continue inside where every aspect has been revitalized to the highest standard. Gorgeous kitchen is a chef's dream with tall white cabinets, luxurious quartz countertops, huge island and a matching backsplash. Modern bathrooms, new hardwood floors , solid wood doors, new carpet in the basement, All new lightings. Freshly painted. Quality craftsmanship and detailed finishes. This masterpiece is truly a treasure!
- Type:
- Single Family
- Sq.Ft.:
- 2,529
- Status:
- Active
- Beds:
- 4
- Lot size:
- 0.5 Acres
- Year built:
- 1994
- Baths:
- 3.00
- MLS#:
- 12070444
ADDITIONAL INFORMATION
Welcome to this beautiful home located on almost half an acre in a prime location, the lot goes way past the fence on the south end, offering an ideal blend of comfort, space, and convenience. With over 2,500 square feet of living space, this home provides ample room for all your needs. In addition to the main living areas, a full finished basement offers extra space for recreation, storage, or a home office. The home features four generously sized bedrooms and two and a half bathrooms, providing plenty of space for family and guests. The heart of the home is the expansive kitchen, complete with a center island and a breakfast nook. The 42" cabinets offer plenty of storage, while a full wall of windows floods the space with natural light and provides stunning views of the private backyard. The kitchen seamlessly opens to a huge family room, creating a perfect space for entertaining and everyday living. Enjoy the beauty and tranquility of your private backyard, ideal for outdoor activities, gardening, or simply relaxing. This home is situated within the boundaries of award-winning schools, ensuring an excellent education for your children. Enjoy the convenience of being able to walk to nearby amenities, including a movie theater, restaurants, bars, and stores. Everything you need is just a short stroll away. This home offers a perfect combination of spacious living, modern amenities, and an unbeatable location. Whether you're hosting gatherings in the large family room, cooking in the beautiful kitchen, or enjoying the vibrant local scene, this property is sure to meet all your needs. Don't miss the chance to make this stunning home your own! Driveway can be extended by several feet to allow more parking and enough space to turn around if needed. There is a possibility to add additional garage as well.
- Type:
- Single Family
- Sq.Ft.:
- 4,261
- Status:
- Active
- Beds:
- 5
- Year built:
- 2005
- Baths:
- 4.00
- MLS#:
- 12065780
ADDITIONAL INFORMATION
Extremely well-built, beautiful custom brick and stone home in the prime, center location of a serene, spectacular cul de sac. Surrounded by beautiful greenery, gorgeous landscaping, mature trees, and a brick paver wrap-around elevated patio, driveway, and pathway. Screen room for nature lovers with shade and cool breezes. Beautiful Primary Suite with sitting room and massive closet. 5 bedrooms including an accessible bedroom/bathroom on the 1st floor. Security system, family room with stone fireplace, 3 car double garage with epoxy floors, walk-in closets, pantry, 2 laundry rooms on 1st and 2nd floor, Brazilian Walnut hardwood floors, 2 beverage refrigerators, sprinkler system, central vac, custom built-ins in family room and 2 story library. Walk to elementary school, newly built park, 4 min from train. Too much to name! Must see to appreciate the quality of this home. Do not miss this opportunity to own a home like this - it is one of a kind! JOHN HERSEY HIGH SCHOOL!!!
- Type:
- Single Family
- Sq.Ft.:
- 2,024
- Status:
- Active
- Beds:
- 3
- Year built:
- 2007
- Baths:
- 3.00
- MLS#:
- 12030816
ADDITIONAL INFORMATION
This stunning contemporary townhome offers an idyllic setting facing a serene forest preserve and natural surroundings. Boasting 2,024 square feet spread across three meticulously designed levels, this residence features three bedrooms and 2.5 bathrooms. The main level impresses with its expansive living and dining area, complemented by an open kitchen featuring granite countertops, a spacious island, and 42-inch kitchen cabinets. Stainless steel appliances enhance the kitchen's modern appeal, while hardwood floors lend a touch of elegance throughout. The primary suite exudes comfort and style with its generous proportions and walk-in closet, while convenience is elevated with second-floor laundry facilities. The lower level presents a versatile space ideal for a den or guest room, alongside separate storage and a 2.5-car garage. Nestled in a prime end-unit location, this townhome offers easy access to amenities and attractions, including renowned restaurants at Randhurst Village. With proximity to major thoroughfares such as 294, convenience meets luxury in this exceptional offering.
- Type:
- Office
- Sq.Ft.:
- 3,100
- Status:
- Active
- Beds:
- n/a
- Year built:
- 1969
- Baths:
- MLS#:
- 11824634
ADDITIONAL INFORMATION
Unique And Rare Office Building In Mount Prospect With 15 Private Parking Spaces. Zoned B-5. Open Floor Plan With Over 3,100 sqft. Recently Updated with Brand New Flooring, Two New Bathrooms, Custom Kitchen, Drop Ceiling Tiles, Interior And Exterior Paint and much much more... Located in The Downtown Area And in Close Proximity to Metra Commuter Train.
- Type:
- Land
- Sq.Ft.:
- n/a
- Status:
- Active
- Beds:
- n/a
- Lot size:
- 2.24 Acres
- Baths:
- MLS#:
- 11677814
ADDITIONAL INFORMATION
Last piece of land to be developed in sought-after Mount Prospect! Previously approved for 6 single family homes or 9-12 townhomes! Perfect opportunity for a builder to subdivide, develop, or even re zone for a possible commercial development! Prime location close to everything including major transport, shopping, restaurants, forest preserve, and top-notch schools. Priced to move, lets make a deal!
ADDITIONAL INFORMATION


© 2024 Midwest Real Estate Data LLC. All rights reserved. Listings courtesy of MRED MLS as distributed by MLS GRID, based on information submitted to the MLS GRID as of {{last updated}}.. All data is obtained from various sources and may not have been verified by broker or MLS GRID. Supplied Open House Information is subject to change without notice. All information should be independently reviewed and verified for accuracy. Properties may or may not be listed by the office/agent presenting the information. The Digital Millennium Copyright Act of 1998, 17 U.S.C. § 512 (the “DMCA”) provides recourse for copyright owners who believe that material appearing on the Internet infringes their rights under U.S. copyright law. If you believe in good faith that any content or material made available in connection with our website or services infringes your copyright, you (or your agent) may send us a notice requesting that the content or material be removed, or access to it blocked. Notices must be sent in writing by email to [email protected]. The DMCA requires that your notice of alleged copyright infringement include the following information: (1) description of the copyrighted work that is the subject of claimed infringement; (2) description of the alleged infringing content and information sufficient to permit us to locate the content; (3) contact information for you, including your address, telephone number and email address; (4) a statement by you that you have a good faith belief that the content in the manner complained of is not authorized by the copyright owner, or its agent, or by the operation of any law; (5) a statement by you, signed under penalty of perjury, that the information in the notification is accurate and that you have the authority to enforce the copyrights that are claimed to be infringed; and (6) a physical or electronic signature of the copyright owner or a person authorized to act on the copyright owner’s behalf. Failure to include all of the above information may result in the delay of the processing of your complaint.
Mount Prospect Real Estate
The median home value in Mount Prospect, IL is $400,000. This is higher than the county median home value of $279,800. The national median home value is $338,100. The average price of homes sold in Mount Prospect, IL is $400,000. Approximately 65.78% of Mount Prospect homes are owned, compared to 28.48% rented, while 5.75% are vacant. Mount Prospect real estate listings include condos, townhomes, and single family homes for sale. Commercial properties are also available. If you see a property you’re interested in, contact a Mount Prospect real estate agent to arrange a tour today!
Mount Prospect, Illinois has a population of 56,510. Mount Prospect is more family-centric than the surrounding county with 38.64% of the households containing married families with children. The county average for households married with children is 29.73%.
The median household income in Mount Prospect, Illinois is $92,477. The median household income for the surrounding county is $72,121 compared to the national median of $69,021. The median age of people living in Mount Prospect is 40.5 years.
Mount Prospect Weather
The average high temperature in July is 83.6 degrees, with an average low temperature in January of 16.9 degrees. The average rainfall is approximately 36 inches per year, with 36 inches of snow per year.

