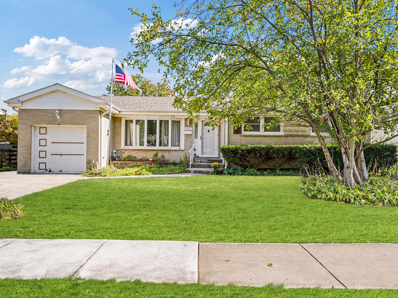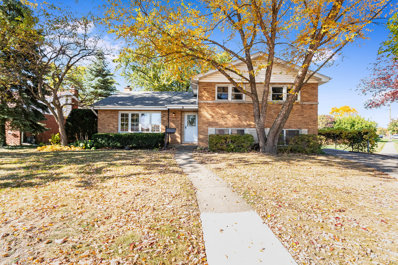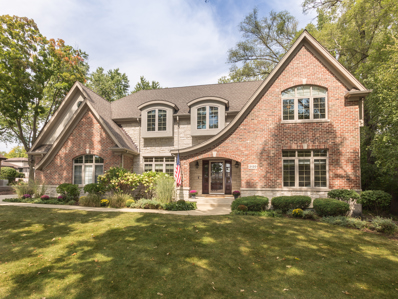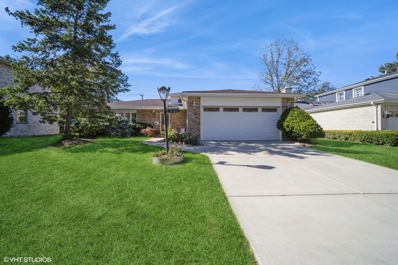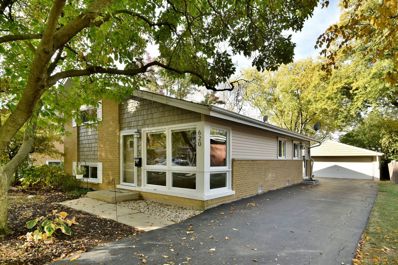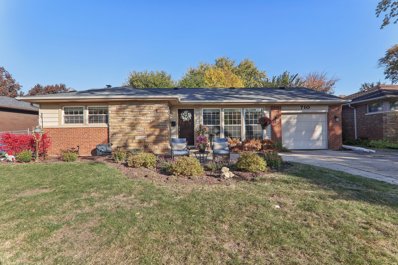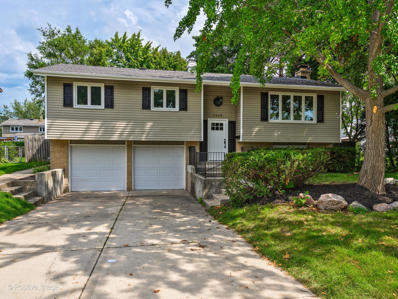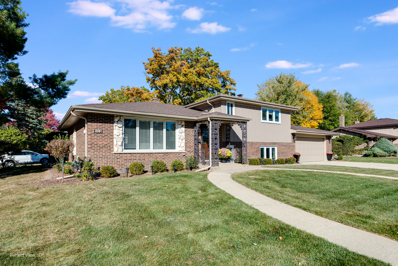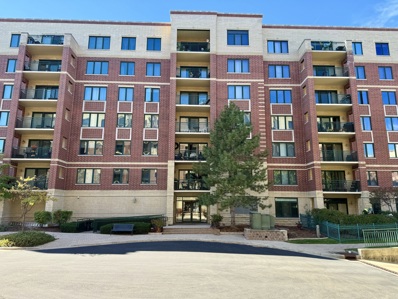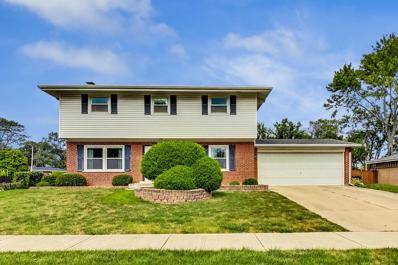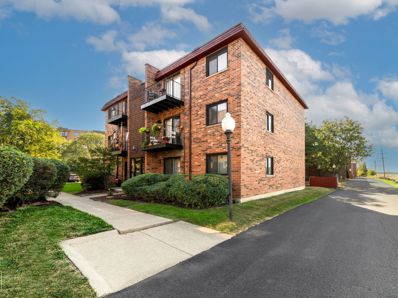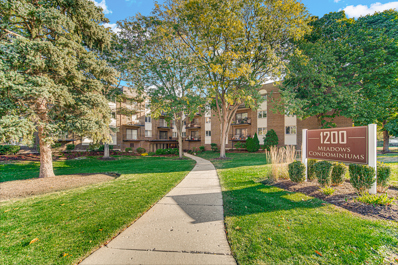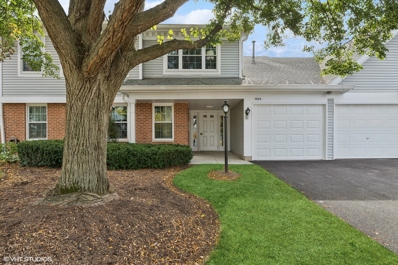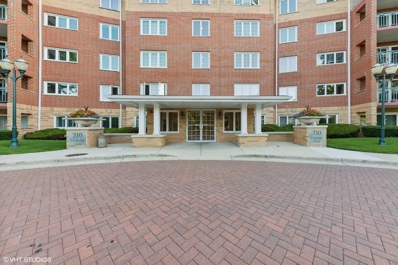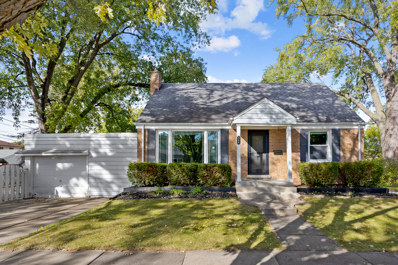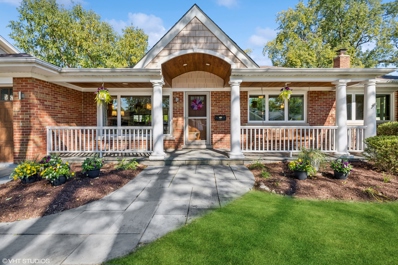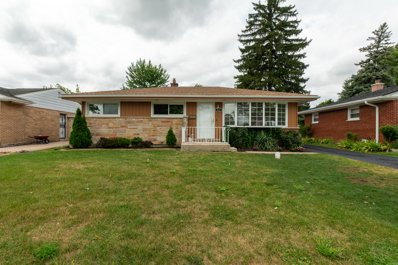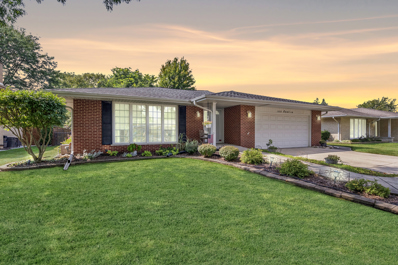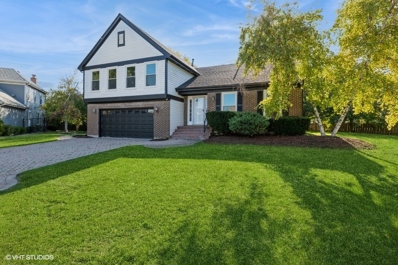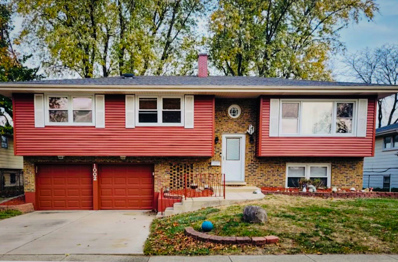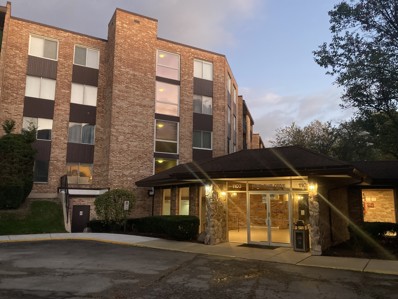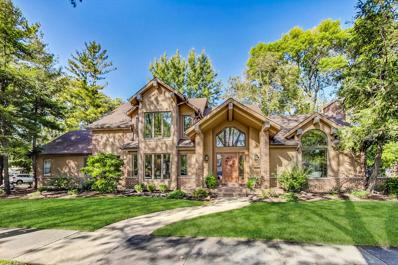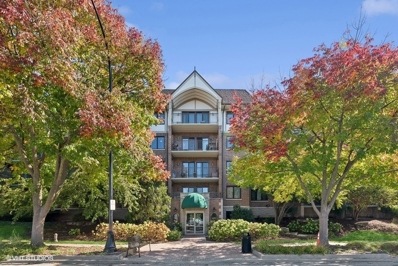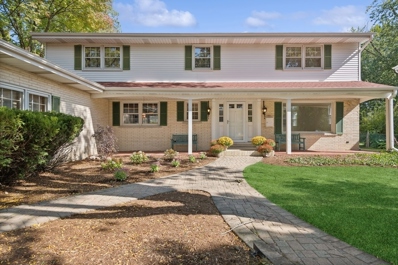Mount Prospect IL Homes for Rent
- Type:
- Single Family
- Sq.Ft.:
- 1,534
- Status:
- Active
- Beds:
- 3
- Lot size:
- 0.2 Acres
- Year built:
- 1959
- Baths:
- 2.00
- MLS#:
- 12197325
ADDITIONAL INFORMATION
A fantastic opportunity to create the home of your dreams in the most desirable location! Welcome to this charming 3-bedroom, 2-bathroom home in the heart of Mt. Prospect, just 2 blocks from Sunrise Park and a mile from the bustling downtown. This home boasts a beautiful family room addition featuring a wood-burning fireplace and vaulted ceiling, perfect for cozy evenings or watching the Bears game. Enjoy meal time in the spacious dining room with easy access to the deck or use the eat-in-kitchen with plenty of room for a table for 6. The sunlit living room provides a warm and inviting space for relaxation. There are hardwood floors throughout the first floor which have been carpeted for over 50 years and are just waiting for your creative touch. The primary bedroom includes a rare en-suite bath with a standing shower, a convenient and sought-after feature. The 2 additional bedrooms have sizable closets and share the hall bathroom with a tub for bath time. Downstairs you'll find a partially finished basement which offers extra living space, perfect for a play room or home gym. The basement also provides a laundry area, utility/tool closet and crawl space for additional storage. On these beautiful fall days, enjoy the sunshine and bird watching on the expansive deck off of the family room. With a little TLC, this home could truly shine. Added benefits: highly rated Dist. 57 and Prospect High School as well as easy access to the highway, Metra and O'Hare make this property ideal for your next move! *2023 Roof *2023 Refrigerator *2018 AC *Oak Floors under carpet *2013 Kitchen remodel, Corian countertops *2009 Furnace
Open House:
Sunday, 11/17 6:00-8:00PM
- Type:
- Single Family
- Sq.Ft.:
- 1,377
- Status:
- Active
- Beds:
- 3
- Lot size:
- 0.22 Acres
- Year built:
- 1961
- Baths:
- 2.00
- MLS#:
- 12188728
ADDITIONAL INFORMATION
Welcome to this beautiful home featuring a lovely kitchen with a spacious eating area and ample storage. The inviting living and dining rooms boast beautiful hardwood floors, enhancing the open and airy floor plan. With 3 bedrooms and 2 baths, this property offers plenty of space for comfort and relaxation. The English basement has its own entry and provides additional living space and natural light, while the huge 3-car garage adds convenience and storage options. Don't miss the chance to make this your dream home!
$1,099,900
2120 W Haven Street Mount Prospect, IL 60056
- Type:
- Single Family
- Sq.Ft.:
- 4,315
- Status:
- Active
- Beds:
- 5
- Lot size:
- 0.76 Acres
- Year built:
- 2007
- Baths:
- 3.00
- MLS#:
- 12197031
ADDITIONAL INFORMATION
Discover this one-of-a-kind custom home, nestled on over 3/4 of an acre within the desirable Arlington Heights Park District and just minutes from the beautiful downtown, where you can explore a variety of shops, restaurants, and entertainment options. With the Metra train station nearby, commuting to Chicago and beyond is a breeze. Every inch of this architectural gem has been meticulously crafted with attention to detail. The first floor offers an expansive family room, an elegant dining room, and a formal living room, all complemented by a chef's dream kitchen featuring top-of-the-line cabinetry and appliances. A full bathroom and a convenient first-floor bedroom add to the home's versatility, providing an ideal space for guests or multigenerational living. Ascend the grand staircase to find spacious bedrooms with walk-in closets, each outfitted with custom-built shelving for optimal organization. The luxurious master suite offers a spa-like retreat with a master bathroom that includes a whirlpool tub, dual showers, and double sinks. Also on the second level is a huge, finished office/suite that is completely soundproof-perfect for working from home or creating a private getaway. The home features stunning hardwood floors throughout and is adorned with top-of-the-line custom French windows, complemented by custom blinds for added elegance. With 10-foot ceilings on every floor, including the basement, this home offers a spacious and airy feel throughout. It's equipped with a state-of-the-art security, fire, and sprinkler system for peace of mind. Step outside to the professionally landscaped, fenced-in yard, which offers a large, custom-built stone patio with a natural gas connection for your grill-ideal for outdoor entertaining. Additional highlights include a spacious three-car garage and zoned HVAC for personalized comfort in every room. The full, unfinished basement, with high ceilings and roughed-in plumbing, provides the perfect opportunity for expanding your living space. This extraordinary property is a must-see-schedule your showing today! Property taxes do not reflect homeowners exemption.
- Type:
- Single Family
- Sq.Ft.:
- 1,667
- Status:
- Active
- Beds:
- 4
- Lot size:
- 0.2 Acres
- Year built:
- 1973
- Baths:
- 2.00
- MLS#:
- 12143089
ADDITIONAL INFORMATION
Welcome home! This lovely property provides a spacious layout, 4 bedrooms, 2 bathrooms, formal living room, dining room, open concept kitchen, plus a large lower level family room with a cozy fireplace! There is also an expansive attached 2-car garage, plus an unfinished sub-basement that offers plenty of potential for additional square footage. Step outside and you will find the sprawling backyard with mature trees and an inviting newer stamped concrete patio; perfect for entertaining. Recent upgrades include new Andersen windows, facia, gutters, soffits all within the last 5 years. You can't beat the location - close proximity to routes 12 & 14, 294, and O'Hare. This home boasts vintage charm but with some TLC, you'll be able to bring your design vision to life and make it your own!
- Type:
- Single Family
- Sq.Ft.:
- 1,600
- Status:
- Active
- Beds:
- 3
- Year built:
- 1961
- Baths:
- 2.00
- MLS#:
- 12194908
ADDITIONAL INFORMATION
3 Bedroom 2 Bath Brick Bi-Level with side drive in Mount Prospect. This bright and open floor plan home has a nice size updated kitchen with lots of cabinets, granite countertops, stainless steel appliances and breakfast bar open to large living room with vaulted ceilings. 2nd floor features 3 nice sized bedrooms and a full bath. Lower level features a large freshly painted family room w/new carpet, bathroom and laundry/utility room. 2.5 car garage. Upgrades include New full house generator in 2022, New hot water tank in 2024, newer oak flooring throughout, newer closet doors, closet organizers, entry doors and screens, newer siding, fascia, soffits and gutters with gutter heaters along driveway, vinyl replacement windows throughout. Move in ready! Close to all schools, shops and all transportations. 1.5 miles from Metra. Within walking distance to Prospect High School and Fairview Elementary.
- Type:
- Single Family
- Sq.Ft.:
- 1,434
- Status:
- Active
- Beds:
- 4
- Lot size:
- 0.24 Acres
- Year built:
- 1960
- Baths:
- 3.00
- MLS#:
- 12195769
ADDITIONAL INFORMATION
This spacious 4-bedroom, 2.1-bath home is located in a desirable neighborhood in Mount Prospect. The property boasts a welcoming exterior with a well-maintained lawn and a charming facade, offering great curb appeal. Nestled close to shopping centers, popular restaurants, schools, and supermarkets, this home also provides easy access to Interstate I-90, making it a convenient location for commuters. The large lot offers potential for outdoor living, perfect for those who enjoy spending time outside. Occupied property, inspections not available - sold as-is. No for sale sign. Contact with occupants is prohibited. Listing agent makes no representations. Listing agent and seller have not been inside the property. Number of rooms, bedrooms, bathrooms, dimensions, mechanicals, etc. is estimated/approximate. This property is now active in an online auction. All offers must be submitted through the property's listing page on auction dot com. The sale will be subject to a 5 percent buyer's premium pursuant to the Auction Terms and Conditions (minimums may apply). All auction bids will be processed subject to seller approval. DO NOT CONTACT LISTING AGENT FOR INTERIOR ACCESS OR EXTRA INFORMATION.
- Type:
- Single Family
- Sq.Ft.:
- 1,500
- Status:
- Active
- Beds:
- 3
- Year built:
- 1956
- Baths:
- 2.00
- MLS#:
- 12192342
- Subdivision:
- We Go Park
ADDITIONAL INFORMATION
Just blocks from downtown Mount Prospect? Check. Protected from traffic on a 1-block street? Check. Close to top-ranked schools, shopping and Metra? Check, check and check! Are you looking for a location that can't be beat? Look no further than this beautiful offering in We Go Park, a neighborhood encircled by all the suburban trappings including parks and golfing just down the street! Fall in love with this lovely split-level home with 3 bedrooms and 2 full bathrooms, completely updated over the last handful of years from top to bottom. The gleaming white kitchen makes room for everything with a wall of 42-inch cabinets, an eat-in island and stainless steel appliances. The kitchen is open to dining and living, making for a perfect entertaining setup, and there's tons of room to romp in the lower-level family room with plush carpeting underfoot. Upstairs, find three ample-sized bedrooms with rear-facing windows for peace and privacy! Outside, the fenced yard keeps kids and pets in play. The perfectly-placed patio is ready for oversized tables and extra chairs, no problem! Right around the corner from Lincoln Middle School and a handful of blocks to Mount Prospect Golf Club, Westbrook School and all the entertainment of Melas Park! You couldn't find a better spot. Hurry, before it's gone!
- Type:
- Single Family
- Sq.Ft.:
- n/a
- Status:
- Active
- Beds:
- 3
- Year built:
- 1962
- Baths:
- 3.00
- MLS#:
- 12194768
ADDITIONAL INFORMATION
Fall in love with this beautiful home. Updated kitchen with brand new appliances. Updated modern bathrooms with gorgeous dark hardwood floors throughout the first floor. Cozy up with the charming fireplace. Lush trees make this a perfect backyard. Near great shopping and Hersey High School.
- Type:
- Single Family
- Sq.Ft.:
- 2,404
- Status:
- Active
- Beds:
- 3
- Lot size:
- 0.19 Acres
- Year built:
- 1976
- Baths:
- 2.00
- MLS#:
- 12192221
ADDITIONAL INFORMATION
A beautiful corner lot in a quiet cul de sac that was completely updated in 2019. A solid three-bedroom split level in a great subdivision. The main level features a modern open floor plan where the kitchen is the star of the show and great for entertaining. White custom cabinets, quartz countertops, stainless steel appliances, and subway tile backsplash, all updated in 2019. The kitchen boasts a large island with seating for five. This home had windows replaced in 2019 as well as completely new lighting and a totally updated electrical panel. Beautiful hardwood floors throughout the main level and upstairs that were installed in 2019. The second level features three bedrooms with a beautifully updated full bath equipped with a rainfall shower and pebble tile floor. The lower level is also great for entertaining, with a spacious family room with a whitewashed fireplace and updated full bathroom. There is a large unfinished sub-basement that is framed and ready for your ideas! The washer and dryer were replaced in 2019. There is a wonderful brick paver patio with bright lamp lighting in the back yard. A New roof in 2021 and a new AC unit installed in 2024. This home is truly move-in ready and the location is super convenient, an easy walk to both the highly sought after elementary school and the junior high, and very close to the district 214, Rolling Medows High School. Plus several parks and lots of shopping, not to mention the golf course! I-90 is just minutes away, as is the Metra. Seller open to offer credit towards basement update. Take advantage of this opportunity!
- Type:
- Single Family
- Sq.Ft.:
- 1,598
- Status:
- Active
- Beds:
- 2
- Year built:
- 2000
- Baths:
- 2.00
- MLS#:
- 12191326
- Subdivision:
- Village Centre
ADDITIONAL INFORMATION
FEEL AT HOME IN THIS RARELY AVAILABLE CORNER UNIT, WITH WINDOWS ON ALL SIDES FOR EXTRA LIGHT! LIVING ROOM HAS SLIDING GLASS DOORS TO GOOD SIZED COVERED BALCONY. LARGE KITCHEN HAS AN ABUNDANCE OF WOOD CABINETS FULLY APPLIANCED WITH A DOUBLE STAINLESS-STEEL SINK, PANTRY CLOSET AND EATING AREA WITH TABLE SPACE. 16X13 PRIMARY BEDROOM HAS A DOUBLE DOOR ENTRY , WALK IN CLOSET, WALK IN SHOWER WITH GRAB BAR. 2ND BEDROOM ACROSS THE HALL, BOTH HAVE CEILING FANS. SOME UPDATED APPLIANCES AND 2021 NEW AIR HANDLER AND AIR CONDIONER. WASHER & DRYER IN UNIT. MONTHLY ASSESSMENT INCLUDES ALL UTILITIES - CABLE INCLUDED. ONLY BILL TO PAY IS ELECTRIC ! THIS BEAUTIFUL ELEVATOR BUILDING WITH LOVELY GROUNDS IS IN DOWNTOWN MOUNT PROSPECT NEAR METRA STATION, LIBRARY , FARMERS MARKET, SHOPS & RESTURANTS. UNITS IN BUILDING ARE RENTABLE.
- Type:
- Single Family
- Sq.Ft.:
- 1,836
- Status:
- Active
- Beds:
- 4
- Year built:
- 1961
- Baths:
- 3.00
- MLS#:
- 12191794
- Subdivision:
- Brickman Manor
ADDITIONAL INFORMATION
Welcome to your Mount Prospect home on a corner lot with exceptional outdoor space. Wonderful location nestled in a serene neighborhood convenient to schools, shopping and transportation. Your new 4 bedroom colonial has new windows replaced, newer roof & furnace, even the ducts were just cleaned...Hardwood floors throughout.. inviting great room with a fireplace perfect for gatherings and relaxation...All bedrooms are on the 2nd floor including a large master Bedroom and a full master bath. Enjoy all the natural light flooding through all the windows . Full basement and a 2 car attached garage, Home warranty included with this home.
- Type:
- Single Family
- Sq.Ft.:
- 1,100
- Status:
- Active
- Beds:
- 2
- Year built:
- 1979
- Baths:
- 2.00
- MLS#:
- 12176101
ADDITIONAL INFORMATION
Excellent, Recently Painted 2BR, 2BTH Condo IN Cinnamon cove subdivision, Nice Kitchen with attractive maple cabinets, Shine and bright living room combined with dining room & attached Balcony. Master suite with full bath, Hardwood floor thru out. Laundry in unit makes more convenient. Additional large storage in basement. Monthly assessment includes water, garbage & exterior maintenance. Close to shopping, restaurants & I-90 expressways.
- Type:
- Single Family
- Sq.Ft.:
- 1,200
- Status:
- Active
- Beds:
- 2
- Year built:
- 1980
- Baths:
- 2.00
- MLS#:
- 12190978
ADDITIONAL INFORMATION
This beautifully maintained 2-bedroom, 2-bathroom condo offers a perfect blend of comfort and convenience. Spacious corner unit offers open floor plan filled with southern exposure natural light, ideal for entertaining or relaxing. Both bedrooms are generously sized, offering plenty of closet space. Primary includes an en-suite bathroom for added privacy. Eating areas in both kitchen and formal dining room. In-unit laundry for added convenience. Quant balcony for some outdoor space. Great location right between downtown Mt. Prospect and Arlington Heights; near shops, restaurants, and public transportation. Building also backs Meadows Park & Pool for plenty of summertime fun! Mover right in, or renovate and remove the wall between kitchen and living room to truly make this a show stopper! Don't miss the chance to make it yours!
- Type:
- Single Family
- Sq.Ft.:
- 1,400
- Status:
- Active
- Beds:
- 2
- Year built:
- 1991
- Baths:
- 2.00
- MLS#:
- 12183835
- Subdivision:
- Old Orchard
ADDITIONAL INFORMATION
This sharp Windsor model features a spacious walk-in pantry, in-unit laundry, and serene views from the balcony that make this space truly special. Walk into vaulted, cathedral ceilings, 2 full bathrooms and enough closet & storage space for an entire family. The garage is placed comfortably next to the main entrance of the unit. Pool, clubhouse, and wifi are just some of the amenities included. This sought-after townhome is sandwiched between two country clubs and is convenient to Rand Rd, Rt. 83, and Randhurst shopping, dining, and entertainment. Come see the rest for yourself!
- Type:
- Single Family
- Sq.Ft.:
- 1,509
- Status:
- Active
- Beds:
- 2
- Year built:
- 1998
- Baths:
- 2.00
- MLS#:
- 12190639
- Subdivision:
- Creekside
ADDITIONAL INFORMATION
Discover the charm of Creekside Condos, a delightful unit within a five-story building adjacent to the Old Orchard Country Club. Originally constructed in 1998 and meticulously maintained, this condo offers a tranquil setting with a beautiful view of the golf course from your expansive 25x6 balcony. Inside, you'll find updated quartz counters, refrigerator, dishwasher, disposal, AC, and three-day blinds, along with two bedrooms, two bathrooms, and in-unit laundry. Additionally, the unit includes an indoor heated parking space and a storage unit. The assessment covers gas, water, garbage, and floors with radiant heat (electricity, internet, and TV, not included). Residents of Creekside at Old Orchard Condominiums can take advantage of amenities such as a large heated swimming pool, a spacious clubhouse hosting various events (Bingo, cards, Mahjong, Coffee Chat, and board games), and a calendar of social parties (Pizza Night, Hot Dog Day, Italian Beef Night, and the Holiday Party) throughout the year. Conveniently located at the corners of Rand Road and Euclid Ave, this community is also close to Randhurst Village Shopping, offering a variety of dining and shopping options. Please note that rentals are not allowed in this community.
- Type:
- Single Family
- Sq.Ft.:
- 1,312
- Status:
- Active
- Beds:
- 3
- Year built:
- 1949
- Baths:
- 1.00
- MLS#:
- 12189827
ADDITIONAL INFORMATION
Incredibly rare opportunity to add instant sweat equity to this super charming brick bungalow in the heart of Mount Prospect! this home offers a large living room that is flooded with natural lighting; an eat-in kitchen with ample storage and counter space; spacious bedrooms; a full basement; and attached garage. Prime location just steps to Prospect High School and Fairview Elementary School. This is a must see! Sold As Is. Seller does not provide survey. *Property not for rent.*
- Type:
- Single Family
- Sq.Ft.:
- 1,600
- Status:
- Active
- Beds:
- 3
- Lot size:
- 0.19 Acres
- Year built:
- 1957
- Baths:
- 2.00
- MLS#:
- 12189114
ADDITIONAL INFORMATION
Welcome to the Chicago Lifestyle, a Mount Prospect story. This beautifully renovated 4-bed, 2-bath single-family home offers timeless design and modern comfort in one of the most sought-after areas. As you approach, you're welcomed by the inviting charm of the front porch - perfect for a classic porch swing-where you can relax and enjoy the peaceful neighborhood. Situated just a mile from downtown Mount Prospect and Prospect High School, one of the top-rated schools in the state, this home provides the perfect blend of suburban charm and city access. Once inside, prepare to be captivated by the heart of this home-the stunning living room. Designed with both comfort and style in mind, the room boasts soaring 9-foot vaulted ceilings accented with timber beams, an uncommon and impressive feature in ranch-style homes. Natural light pours in from the wall of windows, creating a seamless connection between the indoors and the beautifully landscaped backyard. At the center of the room is a double-sided, wood-burning fireplace with a gas starter, setting the perfect ambiance for cozy evenings. The custom-built entertainment wall adds both functionality and character, offering plenty of space for books, art, or media, making this room the ultimate retreat for relaxation or entertaining. The adjacent open-concept kitchen complements the living space perfectly. Boasting high-end finishes, stainless steel appliances, a large center island with bar seating, and a dedicated pantry for extra storage, the kitchen is as practical as it is beautiful. You'll love the thoughtful detail of the kitchen sink, which overlooks the lush backyard, allowing you to enjoy serene views while cooking or cleaning up. Step outside to the backyard oasis, fully fenced for privacy and featuring a brick paver patio, a small work shed, and a built-in gas line for grilling-perfect for summer barbecues or gatherings. The landscaping is both lush and low-maintenance, making it a peaceful retreat right in your own home. Recent updates, including new windows throughout, a new HVAC system, and a brand-new roof installed in 2021, ensure this home is truly move-in ready. The spacious primary bedroom offers a custom-built closet, while the finished basement features an additional bedroom, a home office area, and ample space for storage or recreation. A one-car attached garage adds extra convenience to the property. Living in Mount Prospect means easy access to everything. From the Metra train station that takes you to downtown Chicago, to the nearby restaurants, shops, and cafes like The Prospect, Patina Wine Bar, and Emerson's Ale House, the area offers the perfect balance of convenience and charm. You'll also love the abundance of park space and nearby Cook County nature preserves, ideal for outdoor enthusiasts. This home is more than just a place to live-it's a lifestyle choice in a vibrant, connected community. Welcome to the Chicago Lifestyle in Mount Prospect.
- Type:
- Single Family
- Sq.Ft.:
- n/a
- Status:
- Active
- Beds:
- 3
- Lot size:
- 0.16 Acres
- Year built:
- 1956
- Baths:
- 2.00
- MLS#:
- 12189359
ADDITIONAL INFORMATION
Beautifully renovated ranch home with 4 bedrooms, including one in the basement and 2 full bathrooms. This residence features elegant hardwood floors and a modern white kitchen with quartz countertops. The updated first-floor bathroom includes a contemporary vanity and bluetooth exhaust fan. The basement offers fresh carpet, a remodeled bathroom with a marble shower, and a laundry room with water-resistant flooring with washer and dryer. Recent upgrades include a new roof and new drain tiles. The backyard is spacious and features a 2-car garage. Conveniently located minutes from Rand hurst shopping center, public transportation and downtown Mount Prospect.
- Type:
- Single Family
- Sq.Ft.:
- 1,903
- Status:
- Active
- Beds:
- 3
- Lot size:
- 0.21 Acres
- Year built:
- 1968
- Baths:
- 2.00
- MLS#:
- 12188638
- Subdivision:
- Brickman Manor
ADDITIONAL INFORMATION
Welcome to 1802 N Aralia Dr a meticulously maintained all-brick ranch that perfectly combines functionality with elegant design. This 3-bedroom, 2-bathroom home is set on nearly a quarter-acre lot in the serene Brickman Manor neighborhood. Step into an inviting open floor plan with neutral decor, featuring a light-filled living room adorned with stunning floor-to-ceiling windows. The adjacent dining room flows seamlessly, making it ideal for gatherings. The first-floor family room opens from the kitchen's eating area, offering tranquil views of the beautifully landscaped, park-like backyard. This outdoor space, complete with a large patio and perennial plants, is perfect for relaxation and entertaining. Main Level washer & dryer! Lovingly cared for by a long-time owner, this home is truly move-in ready. The partially finished basement offers additional storage and the potential for extra living space. Hardwood parquet floors lie beneath the carpet in the bedrooms, providing an opportunity to customize to your taste. One level living with Wide Doorway openings! This home is located in the highly sought-after District 21 & 214 school zones, with quick access to Metra, I-294, and all the amenities of downtown Mount Prospect. The attached 2.5-car garage adds further convenience in this quiet neighborhood, just minutes from shopping, dining, and transportation. Don't miss out on this rare find-your forever home awaits!
- Type:
- Single Family
- Sq.Ft.:
- n/a
- Status:
- Active
- Beds:
- 4
- Year built:
- 1987
- Baths:
- 3.00
- MLS#:
- 12188470
ADDITIONAL INFORMATION
Move right into this spacious 4 bedroom plus office/5th bedroom home situated on a cul-de-sac lot in lovely Brentwood subdivision. Totally remodeled with brand new roof and windows, fresh paint and new flooring throughout. The main level floor plan has a great flow leading from the foyer to living room & dining room both with vaulted ceiling and kitchen with sliding doors leading to paver patio and amazing private back yard. The spacious kitchen features new shaker style cabinet, granite countertops and all new appliances. The upper level features a vast primary bedroom suite with walk in closet, double sinks, jacuzzi and separate shower. There are 3 spacious bedrooms upstairs and additional bedroom/office space on a main level. Full unfinished basement is great for storage. Great location, close to parks, golf course, Randhurst shopping center, METRA and major highways. Make this your dream home today!
- Type:
- Single Family
- Sq.Ft.:
- 1,245
- Status:
- Active
- Beds:
- 4
- Lot size:
- 0.21 Acres
- Year built:
- 1967
- Baths:
- 2.00
- MLS#:
- 12187496
- Subdivision:
- Brickman Manor
ADDITIONAL INFORMATION
Spacious 4 bedroom, 2 full bathroom raised ranch. Hardwood floors throughout the first floor. 3 Great sized bedrooms with a beautiful deck that overlooks a huge back yard! Downstairs with a great big family room with walk out, with a 4th bedroom and an extra bathroom, Located in Mount Prospect, with Great schools, parks, and near Rob Roy Golf Course. Centrally located near shopping at randhurst mall, train and a quick drive from O'Hare .
- Type:
- Single Family
- Sq.Ft.:
- 1,000
- Status:
- Active
- Beds:
- 2
- Year built:
- 1978
- Baths:
- 2.00
- MLS#:
- 12186639
- Subdivision:
- Hunt Club On The Lake
ADDITIONAL INFORMATION
Property was previously listed in June 2024 and received immediate multiple offers over list price. So this is still a great deal, even at list price. And owner is still willing to offer some credits. Just because of time of year and desire to sell. Bright, spacious 2 bed/2 bath condo in a great location in Hunt Club. Right near Golf Rd, Rte 83 and Busse Rd. Close to shopping, parks, community center, & I-90. Great schools including Robert Frost Elementary. Unit has newer flooring, kitchen cabinets, oven hood, dishwasher, & waterproof PVC plank. Master bedroom has a large walk-in closet. Well-maintained home has 9 yr old heating furnace & AC, & 3 yr old windows & sliding doors. It's older but good condition and really just needs some cosmetic upgrades. And a new paint job. After that it's going to be a heck of a living space. It has a smart split layout with bedrooms and common rooms on opposite sides of the unit with kitchen and bath in between. And just tons and tons and tons of closet space. 2 access doors to the outside patio through kitchen and common area. Laundry room on the same floor. Super easy open parking for family and friends. Old school 1970s complex has tons of open space, parks and a super beautiful pond. The property is also exceptionally managed and maintained. Great starter or downsize condo at a great price. Easy "go and show" lockbox no sentrilock
- Type:
- Single Family
- Sq.Ft.:
- 3,135
- Status:
- Active
- Beds:
- 5
- Lot size:
- 0.27 Acres
- Year built:
- 1987
- Baths:
- 3.00
- MLS#:
- 12185051
ADDITIONAL INFORMATION
RARE, UNIQUE, CUSTOM HOME beautifully maintained on oversized lot! Discover the perfect blend of luxury and functionality in this stunning 5 bedroom, 3 bathroom residence boasting over 3,100 square feet of exquisite living space. As you enter, you're welcomed by a two-story entryway with winding stairs. Vaulted ceiling continues into a spacious family room featuring a two-story stone gas fireplace, perfect for cozy gatherings. The eat-in kitchen is a chef's dream, complete with quartz countertops, a double oven with convection, induction cooktop, stainless steel appliances, and a large island ideal for entertaining. Four sets of sliding glass doors open to a wrap-around deck, allowing you to enjoy the beautifully landscaped yard with an in-ground sprinkler system and gas grill. The thoughtfully designed first floor also includes a formal living room, dining room, convenient mudroom/laundry area, and a versatile bedroom or office, along with a full bathroom, offering flexibility for your lifestyle. The primary suite is a true retreat, showcasing a tray ceiling, private balcony, and a luxurious modern bathroom with a spacious shower, heated floors and vaulted ceiling. The second level also features three more bedrooms and an updated hall bathroom with a tub and double vanity. Natural light fills every space with many newer windows and 4 skylights (replaced in 2019). The huge partially finished basement offers ample storage and potential, with lighting, three egress windows, sump and ejector pumps. You'll also appreciate the crawlspace for additional storage solutions. The HVAC system is approximately 10 years old, while the tankless water heater is just 2 years old, and washer and dryer replaced in 2024. The property also includes an oversized garage with attic space for all your storage needs. Close to schools, parks, highways and downtown Mount Prospect with plenty of great restaurants, shopping, library and Metra. Don't miss this incredible opportunity to own this gem of a home. Is this a property you've always admired from afar? You're not alone-come tour this special home today and make it YOURS!
- Type:
- Single Family
- Sq.Ft.:
- 1,756
- Status:
- Active
- Beds:
- 3
- Year built:
- 1996
- Baths:
- 2.00
- MLS#:
- 12176124
- Subdivision:
- Shires At Clock Tower
ADDITIONAL INFORMATION
**MULTIPLE OFFERS RECEIVED! CALLING FOR HIGHEST AND BEST BY THURSDAY, OCTOBER 17 @ 5 PM** CITY LIVING IN THE SUBURBS?!? Yes, please! This 3 BEDROOM/2 FULL BATH condo has the space, finishes and location that you have been looking for! The largest floorplan at The Shires at Clock Tower, this home is across the street from Moehling Park and Capannari Ice Cream, steps from the Mount Prospect METRA station and the public library, and surrounded by lots of shopping and dining options! The carefully thought out layout of this home just makes sense. All bedrooms have lovely VIEWS. The MASTER SUITE includes a walk-in closet with custom storage, a dual sink and tub/shower combo, and a separate shower and toilet room. The LIVING ROOM/DINING ROOM has bamboo hardwood floors and plenty of space for a large dining table, buffet and china cabinet along with the rest of your living room furniture. The sliding glass doors in the living room open onto your private west-facing BALCONY where you can enjoy the sunsets and the open green views below. The KITCHEN has cherry cabinets, granite countertops, stainless appliances and space for an eat-in table. Slate floors in the entryway and kitchen are timeless and easy to clean. LAUNDRY ROOM with full size units is right off the kitchen, along with a walk-in coat closet. All bedrooms have spacious closets. STORAGE is not an issue in this unit! One assigned parking space in the HEATED UNDERGROUND GARAGE plus a bonus storage closet. Windows in entire building were replaced with Marvin sound-reducing windows in 2018. Amazing SCHOOLS (Fairview, Lincoln, Prospect) complete the package. These larger condos don't come along every day - join us at our open houses this weekend or schedule your private showing today! Good to know: Cats are OK but dogs are not allowed. No rentals.
- Type:
- Single Family
- Sq.Ft.:
- 3,200
- Status:
- Active
- Beds:
- 4
- Year built:
- 1969
- Baths:
- 4.00
- MLS#:
- 12185566
ADDITIONAL INFORMATION
Over 3200 square feet in this Traditional Colonial in a walk to town and train location. The spacious Foyer leads to the entertainment-sized Living Room, which opens to a stunning Screened Porch. Formal Dining Room, Family Room with fireplace, Kitchen and Eating Area, and 1st floor Laundry Room, along with two Powder Rooms, finish the first floor. Primary Bedroom with ensuite Bath, three large additional Bedrooms and full Bath complete the second level. Award winning Elementary and High School, and easy access to Expressways, Metra and O'Hare. *Generator-2014* Roof, A/C Condenser, and HW Heater-2017*Furnace-2021*Sewer Line-2024


© 2024 Midwest Real Estate Data LLC. All rights reserved. Listings courtesy of MRED MLS as distributed by MLS GRID, based on information submitted to the MLS GRID as of {{last updated}}.. All data is obtained from various sources and may not have been verified by broker or MLS GRID. Supplied Open House Information is subject to change without notice. All information should be independently reviewed and verified for accuracy. Properties may or may not be listed by the office/agent presenting the information. The Digital Millennium Copyright Act of 1998, 17 U.S.C. § 512 (the “DMCA”) provides recourse for copyright owners who believe that material appearing on the Internet infringes their rights under U.S. copyright law. If you believe in good faith that any content or material made available in connection with our website or services infringes your copyright, you (or your agent) may send us a notice requesting that the content or material be removed, or access to it blocked. Notices must be sent in writing by email to [email protected]. The DMCA requires that your notice of alleged copyright infringement include the following information: (1) description of the copyrighted work that is the subject of claimed infringement; (2) description of the alleged infringing content and information sufficient to permit us to locate the content; (3) contact information for you, including your address, telephone number and email address; (4) a statement by you that you have a good faith belief that the content in the manner complained of is not authorized by the copyright owner, or its agent, or by the operation of any law; (5) a statement by you, signed under penalty of perjury, that the information in the notification is accurate and that you have the authority to enforce the copyrights that are claimed to be infringed; and (6) a physical or electronic signature of the copyright owner or a person authorized to act on the copyright owner’s behalf. Failure to include all of the above information may result in the delay of the processing of your complaint.
Mount Prospect Real Estate
The median home value in Mount Prospect, IL is $425,000. This is higher than the county median home value of $279,800. The national median home value is $338,100. The average price of homes sold in Mount Prospect, IL is $425,000. Approximately 65.78% of Mount Prospect homes are owned, compared to 28.48% rented, while 5.75% are vacant. Mount Prospect real estate listings include condos, townhomes, and single family homes for sale. Commercial properties are also available. If you see a property you’re interested in, contact a Mount Prospect real estate agent to arrange a tour today!
Mount Prospect, Illinois has a population of 56,510. Mount Prospect is more family-centric than the surrounding county with 38.64% of the households containing married families with children. The county average for households married with children is 29.73%.
The median household income in Mount Prospect, Illinois is $92,477. The median household income for the surrounding county is $72,121 compared to the national median of $69,021. The median age of people living in Mount Prospect is 40.5 years.
Mount Prospect Weather
The average high temperature in July is 83.6 degrees, with an average low temperature in January of 16.9 degrees. The average rainfall is approximately 36 inches per year, with 36 inches of snow per year.
