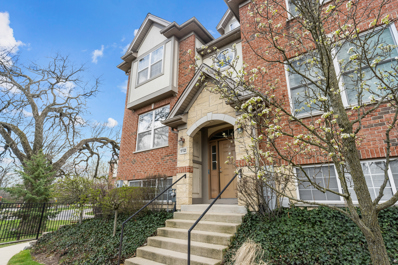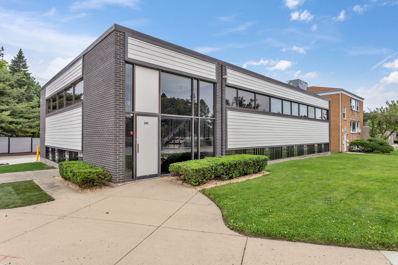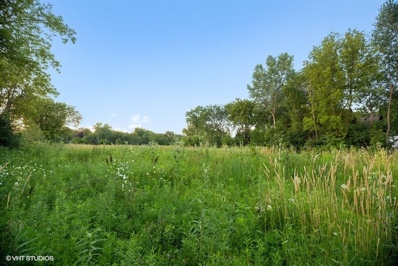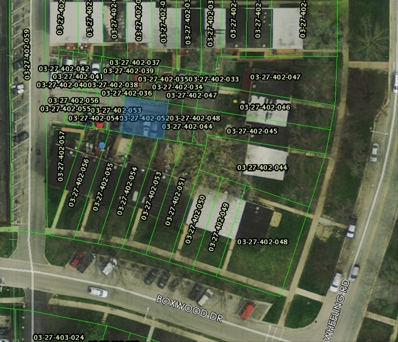Mount Prospect IL Homes for Rent
- Type:
- Single Family
- Sq.Ft.:
- 2,024
- Status:
- Active
- Beds:
- 3
- Year built:
- 2007
- Baths:
- 3.00
- MLS#:
- 12030816
ADDITIONAL INFORMATION
This stunning contemporary townhome offers an idyllic setting facing a serene forest preserve and natural surroundings. Boasting 2,024 square feet spread across three meticulously designed levels, this residence features three bedrooms and 2.5 bathrooms. The main level impresses with its expansive living and dining area, complemented by an open kitchen featuring granite countertops, a spacious island, and 42-inch kitchen cabinets. Stainless steel appliances enhance the kitchen's modern appeal, while hardwood floors lend a touch of elegance throughout. The primary suite exudes comfort and style with its generous proportions and walk-in closet, while convenience is elevated with second-floor laundry facilities. The lower level presents a versatile space ideal for a den or guest room, alongside separate storage and a 2.5-car garage. Nestled in a prime end-unit location, this townhome offers easy access to amenities and attractions, including renowned restaurants at Randhurst Village. With proximity to major thoroughfares such as 294, convenience meets luxury in this exceptional offering.
- Type:
- Office
- Sq.Ft.:
- 3,100
- Status:
- Active
- Beds:
- n/a
- Year built:
- 1969
- Baths:
- MLS#:
- 11824634
ADDITIONAL INFORMATION
Unique And Rare Office Building In Mount Prospect With 15 Private Parking Spaces. Zoned B-5. Open Floor Plan With Over 3,100 sqft. Recently Updated with Brand New Flooring, Two New Bathrooms, Custom Kitchen, Drop Ceiling Tiles, Interior And Exterior Paint and much much more... Located in The Downtown Area And in Close Proximity to Metra Commuter Train.
- Type:
- Land
- Sq.Ft.:
- n/a
- Status:
- Active
- Beds:
- n/a
- Lot size:
- 2.24 Acres
- Baths:
- MLS#:
- 11677814
ADDITIONAL INFORMATION
Last piece of land to be developed in sought-after Mount Prospect! Previously approved for 6 single family homes or 9-12 townhomes! Perfect opportunity for a builder to subdivide, develop, or even re zone for a possible commercial development! Prime location close to everything including major transport, shopping, restaurants, forest preserve, and top-notch schools. Priced to move, lets make a deal!
ADDITIONAL INFORMATION


© 2024 Midwest Real Estate Data LLC. All rights reserved. Listings courtesy of MRED MLS as distributed by MLS GRID, based on information submitted to the MLS GRID as of {{last updated}}.. All data is obtained from various sources and may not have been verified by broker or MLS GRID. Supplied Open House Information is subject to change without notice. All information should be independently reviewed and verified for accuracy. Properties may or may not be listed by the office/agent presenting the information. The Digital Millennium Copyright Act of 1998, 17 U.S.C. § 512 (the “DMCA”) provides recourse for copyright owners who believe that material appearing on the Internet infringes their rights under U.S. copyright law. If you believe in good faith that any content or material made available in connection with our website or services infringes your copyright, you (or your agent) may send us a notice requesting that the content or material be removed, or access to it blocked. Notices must be sent in writing by email to [email protected]. The DMCA requires that your notice of alleged copyright infringement include the following information: (1) description of the copyrighted work that is the subject of claimed infringement; (2) description of the alleged infringing content and information sufficient to permit us to locate the content; (3) contact information for you, including your address, telephone number and email address; (4) a statement by you that you have a good faith belief that the content in the manner complained of is not authorized by the copyright owner, or its agent, or by the operation of any law; (5) a statement by you, signed under penalty of perjury, that the information in the notification is accurate and that you have the authority to enforce the copyrights that are claimed to be infringed; and (6) a physical or electronic signature of the copyright owner or a person authorized to act on the copyright owner’s behalf. Failure to include all of the above information may result in the delay of the processing of your complaint.
Mount Prospect Real Estate
The median home value in Mount Prospect, IL is $425,000. This is higher than the county median home value of $279,800. The national median home value is $338,100. The average price of homes sold in Mount Prospect, IL is $425,000. Approximately 65.78% of Mount Prospect homes are owned, compared to 28.48% rented, while 5.75% are vacant. Mount Prospect real estate listings include condos, townhomes, and single family homes for sale. Commercial properties are also available. If you see a property you’re interested in, contact a Mount Prospect real estate agent to arrange a tour today!
Mount Prospect, Illinois has a population of 56,510. Mount Prospect is more family-centric than the surrounding county with 38.64% of the households containing married families with children. The county average for households married with children is 29.73%.
The median household income in Mount Prospect, Illinois is $92,477. The median household income for the surrounding county is $72,121 compared to the national median of $69,021. The median age of people living in Mount Prospect is 40.5 years.
Mount Prospect Weather
The average high temperature in July is 83.6 degrees, with an average low temperature in January of 16.9 degrees. The average rainfall is approximately 36 inches per year, with 36 inches of snow per year.



