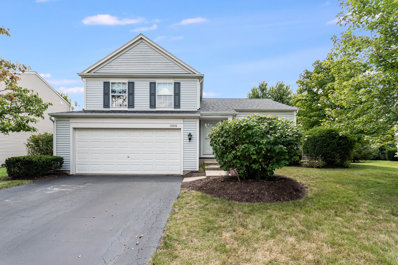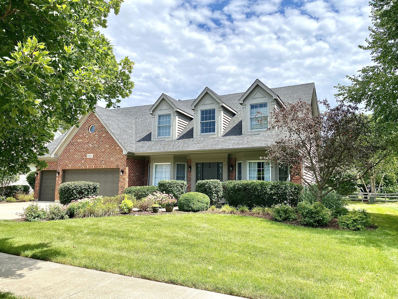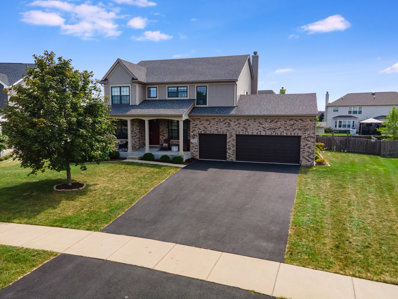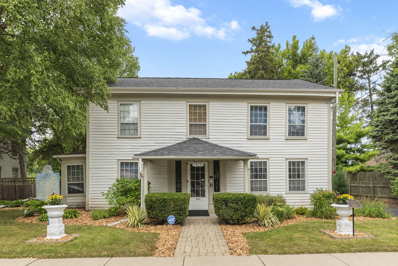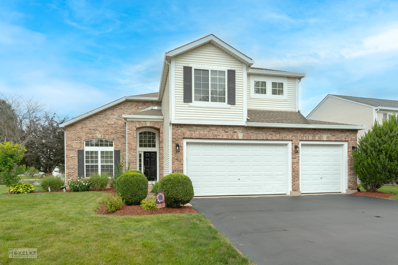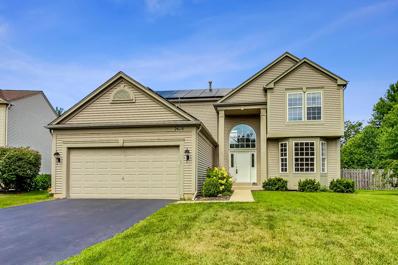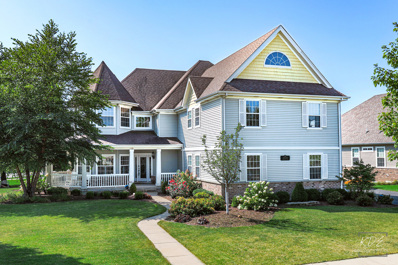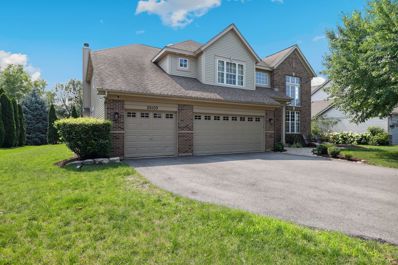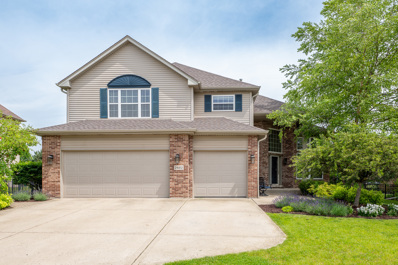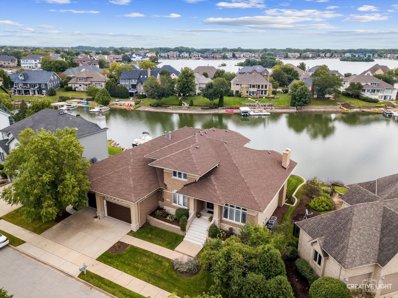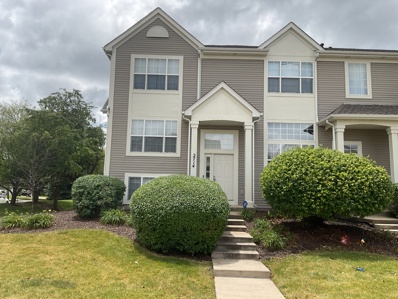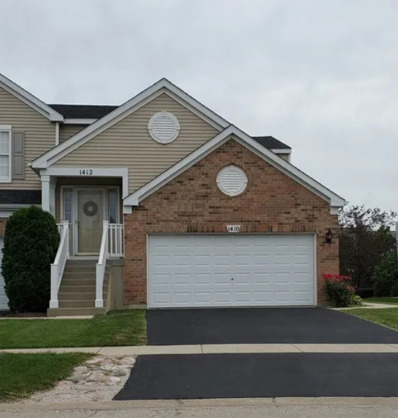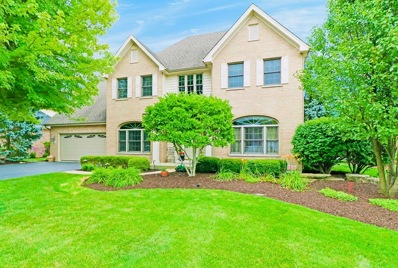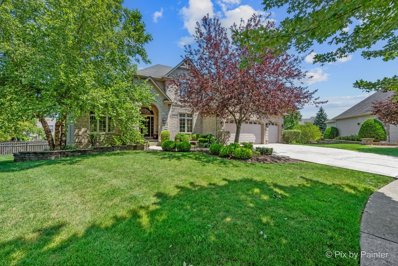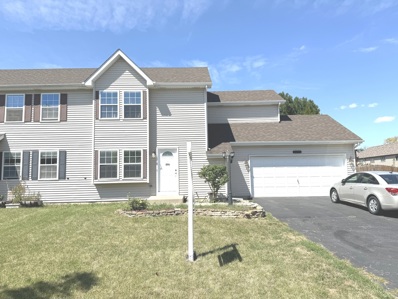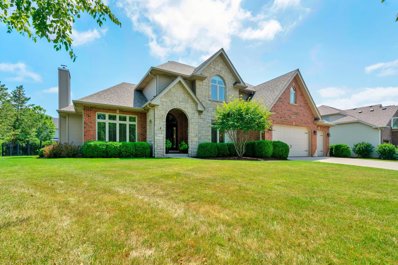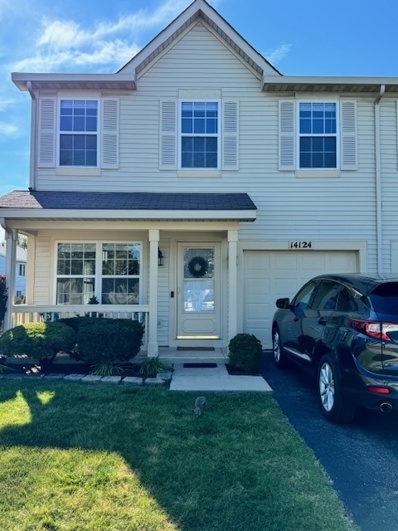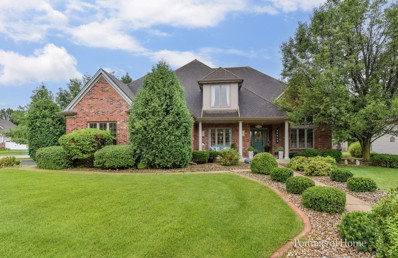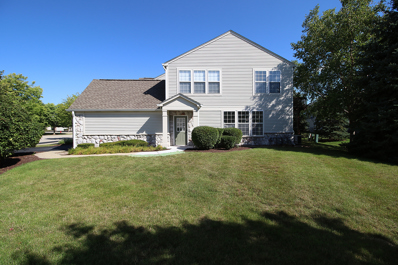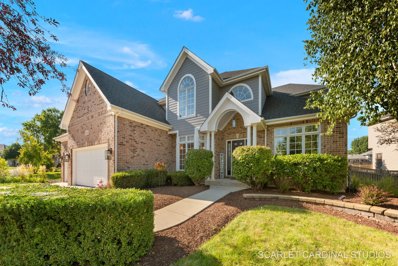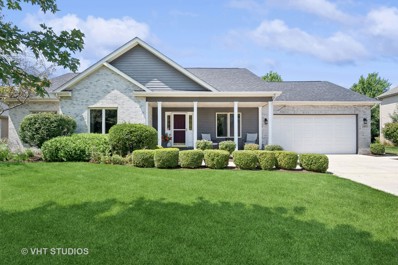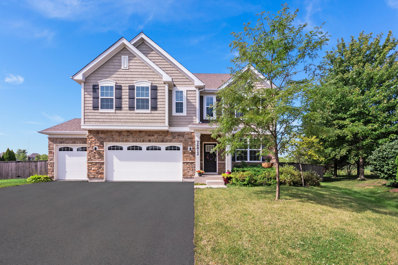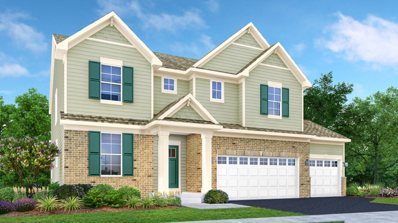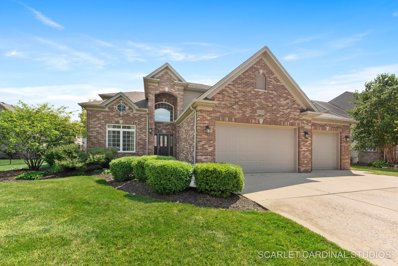Plainfield IL Homes for Rent
- Type:
- Single Family
- Sq.Ft.:
- 1,700
- Status:
- Active
- Beds:
- 3
- Lot size:
- 0.29 Acres
- Year built:
- 2002
- Baths:
- 3.00
- MLS#:
- 12137844
- Subdivision:
- Auburn Lakes
ADDITIONAL INFORMATION
LOCATION! LOCATION! LOCATION! Excellent opportunity to purchase a move-in ready home in North Plainfield! This 3 bedroom home has a fully renovated kitchen complete with center island, separate counter height bar seating, custom 42" cabinets and large eat-in space. Large, sunken family room with built-in shelving. Spacious fully fenced private backyard with paver patio and built in fire pit perfect for quiet nights outside or entertaining! Updated primary bathroom. Clean and nuetral. Furnace, A/C, and water heated replaced in 2018. Roof replaced in 2021. Freshly painted and carpets just cleaned. Close to trails, parks, ponds, school, shopping and highways. Also, close to all the amenities that Naperville has to offer. Schedule a private showing!
- Type:
- Single Family
- Sq.Ft.:
- 3,000
- Status:
- Active
- Beds:
- 4
- Year built:
- 2003
- Baths:
- 5.00
- MLS#:
- 12135461
- Subdivision:
- Park Place
ADDITIONAL INFORMATION
***MULTIPLE OFFERS RECEIVED...HIGHEST AND BEST OFFERS DUE BY TUESDAY 8/20/24 AT 7PM!*** Experience exquisite executive-style living in this stunning 2-story Cape Cod home near Bott Park. With 4 spacious bedrooms and 4.5 luxurious bathrooms, this home offers a perfect blend of elegance and comfort. The first floor features a formal living room, dining room, and a cozy den, while the expansive eat-in kitchen with an island seamlessly flows into the family room, complete with a fireplace and built-in bookshelves. The master suite is a true retreat, boasting a luxury bathroom with a walk-in shower, a separate tub, and two walk-in closets. Each additional bedroom has access to a full bath, including a Jack & Jill bath for the third and fourth bedrooms. The professionally finished basement is an entertainer's dream, featuring a movie theater, a bar with granite counters, a beer tap, a beverage fridge and a full bath with a steam shower and large exercise room. Step outside to enjoy the beautifully landscaped yard, complete with a large patio, gazebo, and a three-car garage with ample storage. This home has so much to offer in such a convenient location to Plainfield Central High School, parks, walking paths, DuPage River and the flourishing downtown Plainfield area with shops, restaurants and bars. Minutes to I-55 and Costco too. Don't miss out on the list of updates including a refreshed kitchen, granite counters, newer stainless appliances, updated baths, freshly painted and decorated on point.
- Type:
- Single Family
- Sq.Ft.:
- 3,112
- Status:
- Active
- Beds:
- 4
- Lot size:
- 0.3 Acres
- Year built:
- 2014
- Baths:
- 3.00
- MLS#:
- 12137860
- Subdivision:
- Creekside Crossing
ADDITIONAL INFORMATION
LOCATION, LOCATION, LOCATION! Check out this stunning Creekside Crossing home on a spacious lot with unique features such as a heated 4 1/2 car garage and a fully excavated basement with over 12 feet ceiling height and a rough in for a future bath! With 3,100 sq ft of living space, this home features upscale touches including rich hardwood flooring throughout most of the first floor, staggered kitchen cabinetry with soft-close drawers, a substantial furniture-inspired island for dining or prep, and a commercial-grade Thermador Range with stainless steel exhaust hood. Granite countertops abound, complemented by a Butler's pantry/coffee bar connecting the kitchen to the dining room. French doors in the breakfast room open to the outdoors, while the kitchen flows into a charming family room with a stone fireplace and expansive windows. A first-floor bedroom/den offers flexibility, while the living/dining flex room adapts to your needs. A spacious laundry/utility room provides outside access and includes a convenient pet shower. Upstairs, find generously sized secondary bedrooms with walk-in closets, alongside a large master suite featuring double doors, his and her walk-in closets, and an open doorway to a fourth bedroom currently used as a sitting room. The luxurious master bath includes dual vanities, a heated floor, a sizable shower, a soaker tub, and a private commode room. Located in the Plainfield North High School district, close to trails, parks, and all of the amenities and dining options of Downtown Plainfield. Enjoy all the festivals, Plainfield fireworks, the river and more! Easy access to I-55 and I-80. This is a custom built home with an amazing location. Hurry and schedule a showing today before it is gone!
- Type:
- Single Family
- Sq.Ft.:
- 3,073
- Status:
- Active
- Beds:
- 3
- Lot size:
- 1.39 Acres
- Year built:
- 1838
- Baths:
- 3.00
- MLS#:
- 12137419
ADDITIONAL INFORMATION
Welcome to Plainfield House and own a part of history! Located in the historical section of downtown Plainfield on 1.39 acres of prime property backing to the DuPage River with water access, this home was the site of the Arnold Tavern, the first government franchised post office and the present building was the home of Dr Wight, one of the first physicians in northern Illinois and a post-house which accommodated Chicago-Ottawa stage line passengers. This charming 3-bedroom, 2.1 bath home is a perfect blend of historical charm and modern convenience. The inviting living room features a wood burning fireplace. The elegant parlor, with french doors opens to a formal dining room, ideal for entertaining. The eat-in kitchen is spacious, with ample room for casual dining and original built-in corner cabinets. Convenient first floor amenities include a laundry room and a half bath. The second floor is a true retreat, featuring a master bedroom suite with private bath waiting for your finishing touches, two additional bedrooms, a second kitchen and a great roo,, offering flexible space for extended family or guests. Enjoy the outdoors from the enclosed porch or take advantage of the river access for fishing, canoeing or kayaking. The property also boasts a large 3-car detached garage with a finished second level, perfect for additional storage of a workshop. This home offers the rare combination of historical character, modern updates, and an unbeatable location. Don't miss this opportunity to own a piece of Plainfield's history. Home is being sold in as-is condition and any exterior changes must follow the guidelines of the historical home registry.
- Type:
- Single Family
- Sq.Ft.:
- 2,194
- Status:
- Active
- Beds:
- 4
- Year built:
- 2003
- Baths:
- 3.00
- MLS#:
- 12139625
- Subdivision:
- Clearwater Springs
ADDITIONAL INFORMATION
Welcome to this exquisite 4-bedroom, 2.5-bath home featuring a 3-car garage and a partial basement, partially finished with a great room and game room, complete with a cemented crawl space for ample storage. As you enter, you'll be captivated by the two-story foyer and the vaulted ceilings in the living room and dining room, creating an open and airy atmosphere. The updated kitchen is a chef's delight, boasting granite countertops, under and above cabinet lighting, stainless steel appliances, a breakfast area, and a large pantry. Crown molding adds an elegant touch to the kitchen, family room, and half bath. The spacious family room features new carpet, making it the perfect place to relax and unwind. The home's updated lighting, both interior and exterior, adds a touch of modern elegance throughout. On the second floor, you'll find a large primary bedroom with a private ensuite bathroom, which includes updated lighting and vanity, a separate shower, a soaker tub, a private water closet, and an Alexa-enabled bath fan. The secondary bedrooms are generously sized with ample closet space, and the secondary bathroom features a private shower, updated vanity, and lighting. Additional updates include a new furnace and A/C installed in 2021, with a transferable warranty offering seven more years of coverage. A sump pump with all new piping was added in 2023, along with new smoke and carbon monoxide detectors for enhanced safety. The garage door has been insulated for improved energy efficiency. Enjoy outdoor living in the backyard with a spacious brick paver patio that backs to a serene pond, offering a perfect setting for relaxing evenings or entertaining guests. Don't miss the opportunity to own this beautifully updated home with its blend of modern amenities and picturesque views. Make it yours today!
- Type:
- Single Family
- Sq.Ft.:
- 2,472
- Status:
- Active
- Beds:
- 4
- Lot size:
- 0.25 Acres
- Year built:
- 2003
- Baths:
- 3.00
- MLS#:
- 12138256
- Subdivision:
- Kensington Club
ADDITIONAL INFORMATION
Welcome to the desirable Kensington Club neighborhood, offering a community pool and clubhouse! This 4-bedroom, 2.5-bath home features a bright two-story foyer, formal living, and dining room. The kitchen includes stainless steel appliances, granite countertops, an island, and plenty of cabinet space. A separate eating area leads to a patio. The family room is cozy with a fireplace. New wood laminate flooring brightens up the main level, while newer carpet covers the second floor. The primary bedroom has a walk-in closet and an en-suite bath with a double vanity, soaking tub, and separate shower. The second-floor laundry room includes a newer washer and dryer. The finished basement provides extra space. Enjoy the large, fully fenced backyard. The home has a 2-car attached garage. Energy efficient solar panels. Located in the award-winning School District 202, with dining and entertainment options nearby on Route 59.
- Type:
- Single Family
- Sq.Ft.:
- 4,365
- Status:
- Active
- Beds:
- 5
- Year built:
- 2008
- Baths:
- 5.00
- MLS#:
- 12114345
- Subdivision:
- Kings Bridge
ADDITIONAL INFORMATION
BEAUTIFUL, CUSTOM, NEW ENGLAND STYLE! This home is unique inside & out! A stunning home that commands attention - you can't miss the tall structure w a maintenance free wrap around porch that sits on a corner lot in Kings Bridge Estates. From the two story foyer w front & back staircase, a massive dining room w beautiful molding, decorative ceiling & rounded turret - easily handles a 12 person dining table. Large kitchen w loads of custom cherry cabinets w molding, granite, backsplash, built in microwave, & more - opens to breakfast area & large family room w wood burning/gas starter fireplace & many windows. Private office, full bath off the family room. Enjoy the amazing all season sun room w cathedral ceiling, loads of natual light & access to yard. First floor boasts 9'ceilings, brazilian wood flooring, some carpet - great for entertaining! Amazing second floor with huge turret loft w loads of windows & great light, high ceilings - great for a library, playroom, gaming or kids study - you decide! Primary suite w large private bath, his/her closets, sitting room used as workout room OR future nursery OR an office- you decide! Additional four large bedrooms all w high decorative ceilings, great closet space, full bath PLUS a Jack-N-Jill w two bedrooms. The space & airiness of the second floor is second to none! Laundry room on the first AND second floor - yes, TWO laundry rooms! Basement w extra deep pour is complete with full theatre room, wine cellar & tasting room, music room, cabinets & wet sink can be converted to wet bar, sitting area, rec room, storage room & half bath! Enoy the professionally landscaped yard w no maintenance fence, two patios, firepit, & a corner view of the pond. Top it off w a three car garage! What an impressive 6370 total square feet (4365 above grade & 2005 below) custom home, it will not dissappoint! WELCOME HOME!
- Type:
- Single Family
- Sq.Ft.:
- 3,742
- Status:
- Active
- Beds:
- 4
- Year built:
- 2007
- Baths:
- 4.00
- MLS#:
- 12139074
ADDITIONAL INFORMATION
Beautiful 4 bedroom, 3.5 bath Plainfield home with a full-unfinished basement. As you step into this home you will immediately fall in love with the soaring ceilings and abundant natural light. The grand living room features multiple windows from floor to ceiling and canned lighting in addition to the gleaming hardwood floors. Just through the arched doorway is the private dining room with crown molding and wainscoting for elegant get togethers. The large eat-in kitchen is a chef's dream! Abundant cabinet and counter space for food prep along with an island and stainless steel appliances will appeal to all. Step outside through the sliding glass doors onto a large patio and enjoy the yard with a pond view! Back inside, the family room with a cozy fireplace at it's focal point awaits!. Plenty of space to entertain and relax! Just off of the family room is a flex room perfect for a home office. A powder room and laundry room with extra storage round out the main floor. Upstairs features and amazing primary bedroom suite with tray ceiling, large walk-in closet and ensuite bath. Dual vanities, a large soaking tub and separate shower give this bath a spa-like feel. Three additional generously sized bedrooms and two full baths allow for plenty of space and privacy. A full unfinished basement with a bathroom rough-in is just waiting for your finishing touches. Finally, a 3 car heated attached garage is perfect for parking and extra storage. Improvements include: concrete patio (2020), primary bathroom updated (2022), kitchen backsplash and stainless hood (2021). Highly rated Plainfield North HS. Close to parks and schools. Schedule your tour today!
- Type:
- Single Family
- Sq.Ft.:
- 3,092
- Status:
- Active
- Beds:
- 4
- Lot size:
- 0.24 Acres
- Year built:
- 2006
- Baths:
- 4.00
- MLS#:
- 12138909
- Subdivision:
- King's Crossing
ADDITIONAL INFORMATION
Welcome to this stunning single-family home in the prestigious Kings Crossing neighborhood, now on the market and ready for new owners. This beautifully maintained property features an expansive layout with four bedrooms, two full bathrooms, and two half bathrooms, making it ideal for space and elegance. As you enter, you are greeted by an extra tall ceiling that continues through the living room and dining room, enhancing the open and airy feel of the home. The cozy family room, with hardwood floors and a wood-burning fireplace with a gas starter, offers a warm gathering space. The gourmet kitchen is a chef's delight, equipped with 42-inch cabinets, an island, breakfast bar, and a spacious farm sink, all set on gleaming hardwood floors. Additionally, the first floor hosts a flexible room that can serve as a home office or additional living space. The main floor 1/2 bath can easily be converted to a full bath. The luxurious master suite features two walk-in closets and an en-suite bathroom with a double sink, whirlpool tub, and separate shower, providing a private retreat-three more generously sized bedrooms and a full bath round out the second floor. The fully finished basement is a highlight, offering a recreation room, media room, kitchenette, exercise room, half bath, and ample storage, perfect for various activities. Outside, a brick paver patio with a built-in fire pit invites outdoor entertainment. Practical amenities include a convenient laundry room with custom cabinets and a sink and a three-car garage with additional storage. Recent upgrades include brand-new carpeting, fresh paint, new roof, gutters & downspouts installed in 2023, refrigerator 2022, Stove 2021, dishwasher, 2020, Furnace & A/C 2019. This home is more than just a living space; it's a lifestyle choice, ideal for entertaining and everyday life with its thoughtful layout and refined details. Don't miss the chance to make this your new home. The home feeds into the sought-after Plainfield North High School! Conveniently located east of the railroad tracks, allowing easy access without the wait! Close to everything! Minutes to Downtown Plainfield, The YMCA, dining, shopping, and more!! Quick close OK!!
$1,400,000
13229 Lakeshore Drive Plainfield, IL 60585
- Type:
- Single Family
- Sq.Ft.:
- 8,761
- Status:
- Active
- Beds:
- 5
- Lot size:
- 0.21 Acres
- Year built:
- 2003
- Baths:
- 5.00
- MLS#:
- 12136542
- Subdivision:
- The Lakelands
ADDITIONAL INFORMATION
Experience a year-round vacation at The Lakelands, a sanctuary of luxury and comfort. Welcome to 13229 Lakeshore Drive, a stunning, nearly 9,000 sq. ft. executive estate that offers an unparalleled blend of elegance and modern design. You will find an open floor plan that perfectly balances form and function. Volume ceilings with breathtaking views of the lake welcome you as you enter. Step down into the oversized great room with floor-to-ceiling windows, which bring the impressive outside in! The mid-century modern gourmet kitchen is a culinary artist's dream, equipped with high-end stainless steel appliances, dual dishwashers, three ovens, warming drawers, and a breakfast bar with a prep sink, all designed to elevate your cooking and entertaining experience. The main floor master suite is a true retreat, featuring a cozy fireplace, a private sitting area, a built-in coffee station with a wine/beverage cooler, and plenty of lake views! The custom walk-in closet is a dream! Enjoy the spa-like master bath with radiant heat floors, providing ultimate relaxation. Upstairs, you'll find three generously sized bedrooms, including one with a private ensuite bath, two with a Jack and Jill bath, and each with a walk-in closet! The walk-out basement is a masterpiece of luxury, with heated tile floors, a second full kitchen, an additional bedroom, a full bath, an exercise room, a flex room (currently a grooming room), a pool table, and a media room with a 108" built-in screen and DILA home theater projector. Relax and unwind in the sauna and hot tub while two saltwater fish tanks and a wine closet add unique luxury touches. Enjoy two expansive brick paver patios, a balcony, a pool-ready leveled backyard, and your private boat dock. The four-car heated garage is a car lover's dream; with the volume ceiling, you can add some car lifts and store six cars!!), epoxy floors and a finished attic ensure ample storage and convenience. Recent updates include exterior paint (2023) and the new roof (2021). The Lakelands is more than just a subdivision- it's a lifestyle. Enjoy every day on spring-fed Lake Wallon, a 143-acre private lake, partake in Vientian nights and fishing contests, and celebrate the 4th of July fireworks from your boat or the comfort of your backyard! With every detail thoughtfully curated, you'll feel like you're on vacation all year round.
- Type:
- Single Family
- Sq.Ft.:
- 1,387
- Status:
- Active
- Beds:
- 3
- Year built:
- 2003
- Baths:
- 3.00
- MLS#:
- 12138079
ADDITIONAL INFORMATION
BROKER DOES NOT HOLD EARNEST MONEY.
- Type:
- Single Family
- Sq.Ft.:
- 1,310
- Status:
- Active
- Beds:
- 2
- Year built:
- 2004
- Baths:
- 2.00
- MLS#:
- 12129492
- Subdivision:
- Hampton Glen
ADDITIONAL INFORMATION
For sale is this beautiful, updated 1st floor ranch townhouse located in Plainfield, IL. With over 1,300 square feet, enjoy your spacious home with 2 bedrooms, 2 full bathrooms and a 2-car garage. New kitchen appliances, washer and dryer, furnace and garbage disposal installed within the last 12 months. Newer water heater and updated vinyl plank flooring in the living room, dining room, kitchen and hallway round out the recent updates. Enjoy privacy from your back patio, the neighborhood park and proximity to shopping just minutes away!
- Type:
- Single Family
- Sq.Ft.:
- 2,606
- Status:
- Active
- Beds:
- 4
- Lot size:
- 0.29 Acres
- Year built:
- 1997
- Baths:
- 3.00
- MLS#:
- 12137364
- Subdivision:
- Brookside
ADDITIONAL INFORMATION
Flawless craftsmanship and uncompromising quality. Situated on a peaceful street, this property offers an exceptional lifestyle combined with the luxurious features and picturesque surroundings within the beautiful Brookside community. As you step inside, you'll immediately notice the attention to details and the warm ambiance that fills every room. The open concept floor plan creates a seamless flow between the living spaces, perfect for both entertaining and everyday living. Two story family room with beautifull whitewashed fireplace ,functional and spacious kitchen with oversize island , breakfast hook with sliding doors to outside.Crystal chandeliers ,unique expensive wallpapers adding glam. First floor master suite with elegant bathrom and huge walk in closet . Laundry is also conveniently located on a first floor. Three additional well-appointed bedrooms on a second floor provide ample space .Full bathroom with soaking tub and double vanity . Loft can become that extra space for whatever you need:reading area,office etc. Basement is ready for your ideas . Once you walk outside prepare to be impreassed by the beauty of nature oasis overlooking the pond ,gorgeous landscaping ,mature trees , composite maintenance free deck with stunning gazebo. House equiped with water softner and solar panels . New owner will benefit from financial savings to environmental impact . Close to everything : shopping ,hwy ,school . Welcome HOME ! Sold AS-IS
- Type:
- Single Family
- Sq.Ft.:
- 4,400
- Status:
- Active
- Beds:
- 4
- Lot size:
- 0.48 Acres
- Year built:
- 2006
- Baths:
- 4.00
- MLS#:
- 12137187
- Subdivision:
- Grande Park
ADDITIONAL INFORMATION
Experience luxury living in this stunning home, boasting over 4,400 square feet of exquisite space in a vibrant pool and clubhouse community. Perfect for entertaining, this home features rich custom cabinets, double ovens, stainless steel appliances, and granite countertops in the gourmet kitchen. The open concept design flows seamlessly from the kitchen to the eat-in area and the inviting family room, ideal for everyday living. Enjoy the elegance of the separate home office, formal living room with built-in bookcases, and a spacious dining room. The primary bedroom is a true retreat, complete with a fireplace and a recently remodeled spa-like bathroom featuring a large whirlpool tub, separate shower, and makeup room. The finished, English basement offers a full bath, dry bar, dance studio/workout room, TV area, and a versatile bedroom/playroom. Outdoors, a tiered deck and an expansive, fenced-in lot (nearly half an acre) with lush landscaping and a sprinkler system create a perfect setting for relaxation and entertainment. Additional features include a concrete driveway, meticulous masonry and hardscape work, and an attached 3 car garage equipped with the MyQ Garage App. Located in School District 308, this home is within a subdivision that includes grade and middle schools. Grande Park is a lifestyle community offering a pool, clubhouse, walking trails, ponds, playgrounds, and a sledding hill.
- Type:
- Single Family
- Sq.Ft.:
- 1,358
- Status:
- Active
- Beds:
- 3
- Year built:
- 1995
- Baths:
- 2.00
- MLS#:
- 12137569
ADDITIONAL INFORMATION
This spacious three-bedroom duplex with a full basement offers a wealth of features! The open layout includes a kitchen and dining area with a sliding glass door leading to a fenced-in yard, installed in 2018. The yard boasts a large cement patio (2019) as well as a fire pit and huge area for gardening. The kitchen includes a large built-in pantry added in 2020. Brand new carpet in 2024. The master bedroom features a walk-in closet with excellent organizers. The garage, updated in 2020, includes built-in cabinets, a workbench, and a large built-in closet ideal for coats and shoes. Recent upgrades include a hot water heater installed in 2022 and a new sump pump in 2021. The basement is prepped with rough-in plumbing. The two-car garage also provides extra storage space with included storage shelves. Located within the Plainfield North High School district and close to shopping!
- Type:
- Single Family
- Sq.Ft.:
- 1,103
- Status:
- Active
- Beds:
- 2
- Year built:
- 1999
- Baths:
- 2.00
- MLS#:
- 12130279
- Subdivision:
- Carillon
ADDITIONAL INFORMATION
Welcome to 13818 S. Bristlecone Ln. Unit B, Plainfield, IL 60544 - Your Perfect Retreat in the Carillon Community! Discover this charming second-floor ranch condo nestled in the sought-after 55+ active community of Carillon. Combining modern updates with a vibrant lifestyle, this residence offers both comfort and convenience. Step inside to an open and airy layout, highlighted by a light-filled interior thanks to updated double-hung UV-protected windows. The spacious, well-appointed kitchen features all essential appliances and a convenient pantry with pull-out shelves, making meal prep and organization a breeze. Adjoining the dining area, you'll find a beautifully open balcony with Sunsetter Awning that provides serene views - ideal for unwinding with a sunset or enjoying the lush greenery of the surrounding trees. It's like having your own private treehouse retreat! This condo includes two spacious bedrooms, both featuring walk in closets with custom built-in shelving for ample storage. The master offers a serene escape with its en suite private bath. The second bedroom is also well-appointed, and would make an excellent guest room, office or den. A second full bath is available for guests or additional family members. Convenience is key with an in-unit laundry, recently updated HVAC and water heater, and an additional storage space for all your extras. The attached garage space adds ease to your daily routine, offering protected parking and additional storage if needed. Living in the Carillon community provides access to fantastic amenities, including both indoor and outdoor pools, exercise facilities, a clubhouse, golf course, tennis courts, pickle ball courts, shuffleboard, bocci ball courts, walking paths, ponds, and a variety of clubs and activities. Don't miss the opportunity to embrace the vibrant lifestyle and comfort of this exceptional condo. Schedule your visit today!
- Type:
- Single Family
- Sq.Ft.:
- 4,619
- Status:
- Active
- Beds:
- 4
- Lot size:
- 0.38 Acres
- Year built:
- 2002
- Baths:
- 4.00
- MLS#:
- 12114433
- Subdivision:
- Estates At Heritage Meadows
ADDITIONAL INFORMATION
Why go through the trouble of building a new home when you can have a meticulously maintained custom home in an established neighborhood right across from an open field and park? As soon as you step into the inviting foyer, you'll notice the tasteful updates that have been made throughout the home. The refinished wood floors, open floor plan, comfortable living room, glass-doored front office, and cozy family room with a stone fireplace all contribute to the welcoming atmosphere. The spacious kitchen features plenty of cabinets and counter space, a convenient pantry, and a large island, all with a modern polished look. Additionally, there's a rear office or flex room just off the kitchen, which could potentially serve as a main floor bedroom. The laundry room is equipped with a sink and plenty of organized storage space. A custom split staircase leads to the second floor, where you'll find gleaming hardwood floors in the hallway and the primary bedroom. The owner's suite boasts tray ceilings, a walk-in closet, and a remodeled, elegant bathroom. The second floor also includes three more large bedrooms with newer carpet and a remodeled hall bathroom. The finished basement provides even more living space, featuring an extra bedroom, a full bathroom, a spacious rec area, a fitness room, and a bar for entertaining. Finally, the professionally landscaped fenced yard with a paver patio, fire pit, and privacy screen offers the perfect setting for family meals and outdoor fun. This home has been updated and maintained throughout, freshly painted, and features plantation shutters, closet organizers, new lighting and fans, newer HVAC, roof, tankless water heater, front and rear doors, and so much more. This home is truly move-in ready!
- Type:
- Single Family
- Sq.Ft.:
- 1,768
- Status:
- Active
- Beds:
- 3
- Year built:
- 1998
- Baths:
- 3.00
- MLS#:
- 12135648
- Subdivision:
- Lakewood Falls
ADDITIONAL INFORMATION
Drake Elevation C Model. The Supreme Model. Cul-De-Sac Street. Home Sweet Home. Move-in Ready. Beautiful, well maintained family home. In the desirable Lakewood Falls neighborhood. 3 bedrooms, 2-1/2 bathrooms and attached garage. Huge Master bedroom that includes a private/full master bathroom and a walk-in closet. New paint, New carpet, New flooring, New kitchen cabinets, New Washer & Dryer, New Hot Water Tank, New Concrete Patio.
- Type:
- Single Family
- Sq.Ft.:
- 3,800
- Status:
- Active
- Beds:
- 4
- Lot size:
- 0.34 Acres
- Year built:
- 2002
- Baths:
- 4.00
- MLS#:
- 12135274
- Subdivision:
- Farmstone Ridge
ADDITIONAL INFORMATION
Welcome to the desirable Farmstone Ridge subdivision! Move right into this stunning traditional brick home, 3800 sq ft plus 1500+ sq ft finished basement & a large 3 car garage on a quiet street in PSD 202 School District! Striking curb appeal with covered front porch, beautiful backyard with 2 patios perfect for entertaining. As you step inside, you'll be greeted by a formal dining and living room with french pocket doors. Large family room, brick fireplace & plenty of natural light. Hardwood flooring throughout. The fabulous kitchen features granite countertops, updated top of the line cabinetry, stainless steel appliances, double sink, beverage fridge, large island, coffee station, desk & a butler pantry ! Enjoy your favorite drink in the sunroom overlooking the backyard. Also on the 1st floor, bedroom or office space to suit your needs a full bath & mud room with updated stainless steel washer & dryer, cabinets for storage & build in bench. Head to the 2nd floor and prepare to fall in love with the space. Huge master with private bathroom, 2 vanities, separate shower & tub, 2 walking closets! 2nd huge bedroom with private full bath, walk in closet, shoe closet, build in bench & bookcases. 3rd & 4th bedrooms share a large jack & jill bath ! Not enough space? A finished full basement is the answer! Entertaining TV space, bar, workout room, dining area, additional space for an office, playroom or craft room, additional bedroom & unfinished storage spaces. Two AC units, two furnaces, new siding. 12761 Stellar Ln has it all! Prime location near schools and quick access to interstate, trails, shopping and15 min to downtown Naperville.
- Type:
- Single Family
- Sq.Ft.:
- 1,152
- Status:
- Active
- Beds:
- 2
- Year built:
- 2003
- Baths:
- 2.00
- MLS#:
- 12135156
- Subdivision:
- Townes Of Auburn Lakes
ADDITIONAL INFORMATION
Check out this Auburn Lakes ranch style attached home. The 9 ft ceilings and windows provide a spacious and bright feel throughout this 1st floor unit. Large living room opening to the dining area and kitchen all with luxury vinyl plank flooring has been added along with updated light fixtures. The kitchen is complete with maple cabinets, and pantry. The owner's suite has a separate bathroom and walk in closet. The secondary bedroom is across from the powder room. There is a laundry room leading to the 2-car garage. The covered patio offers views of the green space. The home is in great condition and has been freshly painted. Close to parks, paths, schools, shopping, restaurants and highways.
- Type:
- Single Family
- Sq.Ft.:
- 3,870
- Status:
- Active
- Beds:
- 4
- Year built:
- 2004
- Baths:
- 5.00
- MLS#:
- 12134028
- Subdivision:
- Grande Park
ADDITIONAL INFORMATION
Price Adjustment and ready for its new owners! Get ready to fall in love with this wonderful custom-built James Scott home in the highly sought-after pool community of Grande Park in Plainfield! Quality built home delivers upgrades & amenities! This 4 Bedroom, 4.5 Bath home spans an impressive 5,550 sq. ft including the finished basement space, perfect for both entertaining and everyday living. Step inside to discover gleaming hardwood floors and an open floor plan with high ceilings that creates a seamless flow throughout the home. Are you the homeowner who loved to cook? Then this is the kitchen for you! Large and bright with white cabinets, gold cabinet hardware, recessed lights, brand-new stainless-steel cooktop and hood that vents outside, granite countertops, pull out drawers for pantry, tiled backsplash and open layout that encourages gatherings and culinary creativity. The main level includes an Office/Den with patio door access to the yard, offering the possibility to convert it into a 5th Bedroom. Main Floor Full Bath is located next to the Office, making it ideal for long term guests. Upstairs, you will be impressed with the hardwood floors, the newly painted rooms and large windows throughout. The master suite offers a spacious haven complete with a private den - perfect for a Second Office or Exercise Room. The Master Bedroom also boasts an extra large walk-in closet, providing ample storage for your wardrobe. The Master Bathroom features a whirlpool tub, double sinks, and a separate shower with 8 shower heads, elevating your shower experience to a spa-like level. Each of the additional 3 Bedrooms upstairs has access to a bathroom. Two Bedrooms share a Jack & Jill bathroom, while the 4th Bedroom enjoys a private Full Bath, ensuring comfort and convenience for everyone. The finished basement adds even more living space, featuring an open floor plan that includes a movie room and an entertainment area, perfect for hosting gatherings or enjoying family time. Step outside to the spectacular yard, where a wood deck leads to a fully fenced, oversized space surrounded by trees, offering both privacy and a serene outdoor retreat. MECHANICALS: ROOF (2018), A/C (AUG. 2018), FURNACE (JULY 2023), WATER HEATER (FEB. 2022), REFRIGERATOR (2020), WASHER & DRYER (2021), DISHWASHER (2021), MICROWAVE (2018), SUMP PUMP (FEB. 2023). WINDOWS Original but all screens repaired and cleaned in 2024. Situated in a prime private court location within Grande Park, this home offers the best of both worlds: a peaceful residential setting with the convenience of nearby clubhouse pool amenities, including top rated schools, parks, pond and shopping. Assigned to Plainfield North High School.
- Type:
- Single Family
- Sq.Ft.:
- 2,367
- Status:
- Active
- Beds:
- 3
- Year built:
- 2003
- Baths:
- 2.00
- MLS#:
- 12118946
- Subdivision:
- Brookside
ADDITIONAL INFORMATION
Welcome to this stunning single-family Ranch in the highly sought-after neighborhood of 'Brookside'. This 3-bedroom, 2-bathroom home offers a Spacious, Open & Versatile Floorplan with Vaulted ceilings *(2023) ROOF* and Gleaming Hardwood Floors throughout the Main Living Areas. You will Enjoy Relaxing on the Sunny East facing Covered Front Porch. This Eastern Exposure floods the home with Loads of Natural Light, creating a warm and inviting atmosphere. The Chef's Kitchen Features SS Appliances *(2024) Refrigerator, * (2023) Dishwasher* Pantry, Plenty of Counter Space for Meal Prep & Serving Guests while Entertaining. The Kitchen is Open to a Spacious Breakfast Room & Living room with Soaring Ceilings, Beautiful Fireplace & Tranquil Backyard Views. Adjacent to the Kitchen is the Large Formal Dining room, currently used as an Office, the options are endless in this Versatile Floorplan. The private primary ensuite includes a walk-in shower, walk-in closet & 2nd closet for added convenience. The additional bedrooms are perfect for a home office or guest room, and the first-floor laundry makes chores a breeze. Enjoy the convenience of the 2.2 car garage with a wash tub, perfect for car enthusiasts or DIY projects. The huge basement *(HVAC Replaced within 6-7 years)* with roughed-in plumbing offers endless possibilities for additional living space or storage. Step outside to the beautifully landscaped yard with mature trees and an in-ground sprinkler system. Relax on the patio and admire the gorgeous perennials that bloom throughout the seasons. Just minutes away from Brookside Community Park, Rt 59 Corridor for all of the shopping & dining you can imagine, this home truly has it all. Don't miss out on this opportunity to make this house your new home!
- Type:
- Single Family
- Sq.Ft.:
- 3,108
- Status:
- Active
- Beds:
- 4
- Lot size:
- 0.3 Acres
- Year built:
- 2018
- Baths:
- 3.00
- MLS#:
- 12134210
- Subdivision:
- Grande Park
ADDITIONAL INFORMATION
Welcome to your dream home in the highly sought-after Grande Park Red Bridge community! This distinguished 3,108 sq ft residence offers a perfect blend of modern design and comfortable living, featuring 4 spacious bedrooms, 2.5 luxurious baths, and a 3-car garage. As you enter, you're greeted by a roomy loft, elegant dining room, and a cozy den, perfect for family gatherings or quiet evenings. The expansive open-concept kitchen is a chef's delight, overlooking the bright breakfast area and family room. Enjoy cooking with high-end granite countertops, recessed can lighting, tall designer cabinets with crown molding, and a huge island complete with pendant lighting. Newly installed luxury floors flow seamlessly throughout the main level, enhancing the home's contemporary appeal. Retreat to the private master suite, boasting a generous walk-in closet and a spa-like master bath featuring a dual bowl vanity, a convenient linen closet, and exquisite ceramic tile. The hall bath also offers a stylish double vanity for added convenience. Additional highlights of this remarkable home include 9' ceilings on the first floor, electrical rough-ins for ceiling fans, wood laminate flooring, and elegant oak rails that add a touch of sophistication. The exterior is equally impressive with beautiful architectural shingles and classic brick accents. Located in the amenity-rich Red Bridge neighborhood of Grande Park, you'll enjoy access to stunning lakes, an aquatic center, parks, walking and biking trails, soccer fields, picnic areas, playgrounds, and courts for tennis, volleyball, and basketball. Don't miss this opportunity to make this luxurious home your own! Schedule a showing today and experience the perfect blend of style, comfort, and community living!
- Type:
- Single Family
- Sq.Ft.:
- 3,084
- Status:
- Active
- Beds:
- 5
- Lot size:
- 0.25 Acres
- Year built:
- 2024
- Baths:
- 3.00
- MLS#:
- 12134154
- Subdivision:
- Creekside Crossing
ADDITIONAL INFORMATION
Quick move-in home!! With the added fifth bedroom and full bath, this luxury new construction home in Creekside Crossing with brick/stone included, and PLAINFIELD NORTH HIGH SCHOOL, will check all your boxes! Don't miss the opportunity to visit this stunning single-family home that offers the perfect blend of comfort and style. This home has been heavily upgraded to include HARDWOOD in the family room along with the designer select package which includes, upgraded cabinets with crown, cabinet hardware, upgraded quartz subway tile backsplash, 5"wide engineered hardwood flooring in kitchen foyer and powder bath, upgraded bathroom cabinetry with hardware, ceramic tiled shower with frameless glass door, transom window in owners shower, 5 1/4" white painted trim, 5 1/4" crown molding in owners suite, and prairie style rails with black knuckle balusters. Additional upgrades of this home include rough-in plumbing in the basement and laundry tub. With over 3000 square feet of flexible living space, an open-concept floor plan, and built with a 10-year structural warranty, you can have peace of mind knowing that this home is built to last. The main level of this home features tall 9'ceilings and offers a front living room that you can utilize as an office or flex space to suit your lifestyle. The more than functional gourmet kitchen has features galore beginning with the designer 42' cabinetry with soft close drawers & doors, stunning quartz countertops, an oversized large island that can accommodate extra seating, and the favorite pass-through to the separate dining complete with cabinetry, which can be converted to a coffee or beverage station down the road with a few easy changes! A full stainless steel appliance package complete with oven/range, dishwasher, and microwave completes this amazing space! The kitchen opens to a spacious, and comfortable family room, perfect for gathering and a connected feel with your guests! A gorgeous oak-stained and rod iron staircase carries you to the second level where the owner's suite needs mentioning as it extends over its own portion of the home with double oversized walk-in closets and a luxurious attached bath, with 35" raised height vanity with quartz counters, and walk-in shower with glass door! Three additional bedrooms and the second full bath are located around the convenient loft space which not only offers additional living space, but by converting the loft down the road to another bedroom, you have the potential for even more added value! A home with luxury living space, amenities galore, and a variety of indoor and outdoor activities nearby can only mean continued enjoyment. Depending on the destination, you can choose to walk, bike or drive to nearby hiking trails in Mather Woods, the facilities at the Prairie Activity Recreation Center, Gregory B. Bott Park, or the Fort Beggs Bike Trail, with plans for a community park in the works. Looking for a night out? Creekside is 3 miles from downtown Plainfield with shopping, restaurants, boutiques, and nightlife. Come and see the magic being built at homesite 6071. Photos displayed are of a rendering or similar home or model and may not reflect the home being sold.
Open House:
Sunday, 9/22 6:00-8:00PM
- Type:
- Single Family
- Sq.Ft.:
- 3,200
- Status:
- Active
- Beds:
- 4
- Lot size:
- 0.51 Acres
- Year built:
- 2004
- Baths:
- 4.00
- MLS#:
- 12133573
- Subdivision:
- Dunmoor Estates
ADDITIONAL INFORMATION
Discover the charm of this beautiful custom 4 Bedroom 3.5 Bath home in Dunmoor Estates, Plainfield's highly sought-after neighborhood, where elegance meets modern comfort and quality. Upon entry, you'll be welcomed by hardwood floors and a grand foyer featuring high ceilings and a contemporary light fixture. The formal living and dining rooms set a sophisticated tone with their graceful archway door entries, guiding you through a home designed for both beauty and functionality. A versatile first-floor office/den can also serve as a fifth bedroom, offering flexibility to suit your needs. The light and bright kitchen is a chef's delight, boasting granite countertops, a tile backsplash, high-end Wolf range, recessed lighting, and a new light fixture. Additional features include a pantry and a bar/coffee station with a built-in wine refrigerator, perfect for enhancing your morning routine or evening entertaining. Gather in the expansive family room, where a beautifully crafted brick fireplace provides the perfect backdrop for cozy evenings. Upstairs, retreat to the spectacular Master Suite, complete with tray ceilings, a relaxing sitting area and a spacious Master Bathroom featuring a jetted tub for ultimate relaxation and a separate shower. The walk-in closet is designed with custom shelving and an organization system to maximize space. Three additional bedrooms ensure ample room for family and guests, with a Jack & Jill Bath featuring dual sinks and ample storage for easy accommodations. The finished basement is an entertainer's haven, featuring a remarkable custom wet bar tailored for whiskey connoisseurs and cocktail enthusiasts alike. This one-of-a-kind bar showcases a hand-poured cement countertop, a barrel stave wood base, black walnut shelving with built-in under-cabinet lights, and a hammered copper sink with matching light switch covers. The bar is equipped with a beer tap system and a 48" True Manufacturing commercial beverage refrigerator ($6K value). A brand new modern full bathroom adds to the basement's appeal, while abundant storage space keeps everything organized. Enjoy the outdoors in the private backyard, complete with mature trees and a paved patio. 3 Car HEATED GARAGE with EV charger! This home offers a wonderful living experience, blending timeless design with modern amenities to create a space that's perfect for both relaxation and entertaining. Impressive Mechanic Updates: NEWER ROOF (2019), 2 WATER HEATERS (2019), FURNACE (2020- HIGH END TRANE BRAND), A/C (2020 - HIGH END TRANE BRAND), SUMP PUMP (2022), HEATED GARAGE WITH FULL FURNACE. PLAINFIELD NORTH HIGH SCHOOL.


© 2024 Midwest Real Estate Data LLC. All rights reserved. Listings courtesy of MRED MLS as distributed by MLS GRID, based on information submitted to the MLS GRID as of {{last updated}}.. All data is obtained from various sources and may not have been verified by broker or MLS GRID. Supplied Open House Information is subject to change without notice. All information should be independently reviewed and verified for accuracy. Properties may or may not be listed by the office/agent presenting the information. The Digital Millennium Copyright Act of 1998, 17 U.S.C. § 512 (the “DMCA”) provides recourse for copyright owners who believe that material appearing on the Internet infringes their rights under U.S. copyright law. If you believe in good faith that any content or material made available in connection with our website or services infringes your copyright, you (or your agent) may send us a notice requesting that the content or material be removed, or access to it blocked. Notices must be sent in writing by email to [email protected]. The DMCA requires that your notice of alleged copyright infringement include the following information: (1) description of the copyrighted work that is the subject of claimed infringement; (2) description of the alleged infringing content and information sufficient to permit us to locate the content; (3) contact information for you, including your address, telephone number and email address; (4) a statement by you that you have a good faith belief that the content in the manner complained of is not authorized by the copyright owner, or its agent, or by the operation of any law; (5) a statement by you, signed under penalty of perjury, that the information in the notification is accurate and that you have the authority to enforce the copyrights that are claimed to be infringed; and (6) a physical or electronic signature of the copyright owner or a person authorized to act on the copyright owner’s behalf. Failure to include all of the above information may result in the delay of the processing of your complaint.
Plainfield Real Estate
The median home value in Plainfield, IL is $398,000. This is higher than the county median home value of $216,200. The national median home value is $219,700. The average price of homes sold in Plainfield, IL is $398,000. Approximately 84.16% of Plainfield homes are owned, compared to 13.42% rented, while 2.42% are vacant. Plainfield real estate listings include condos, townhomes, and single family homes for sale. Commercial properties are also available. If you see a property you’re interested in, contact a Plainfield real estate agent to arrange a tour today!
Plainfield, Illinois has a population of 41,978. Plainfield is more family-centric than the surrounding county with 56.69% of the households containing married families with children. The county average for households married with children is 39.47%.
The median household income in Plainfield, Illinois is $121,746. The median household income for the surrounding county is $80,782 compared to the national median of $57,652. The median age of people living in Plainfield is 34.9 years.
Plainfield Weather
The average high temperature in July is 84 degrees, with an average low temperature in January of 15.8 degrees. The average rainfall is approximately 38.5 inches per year, with 29.6 inches of snow per year.
