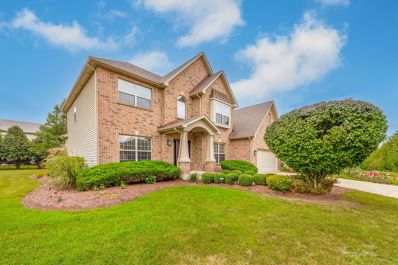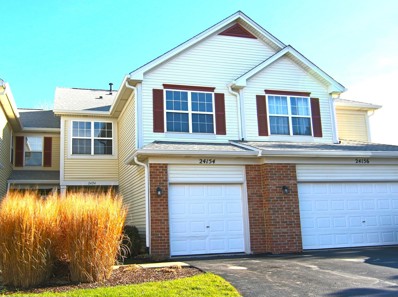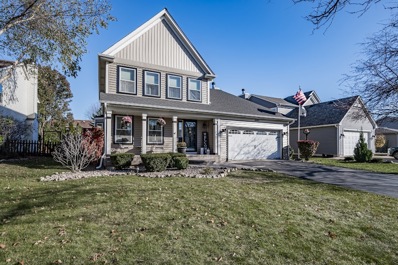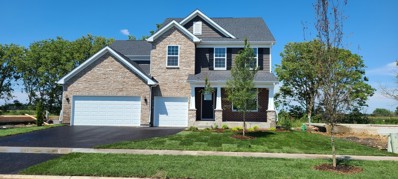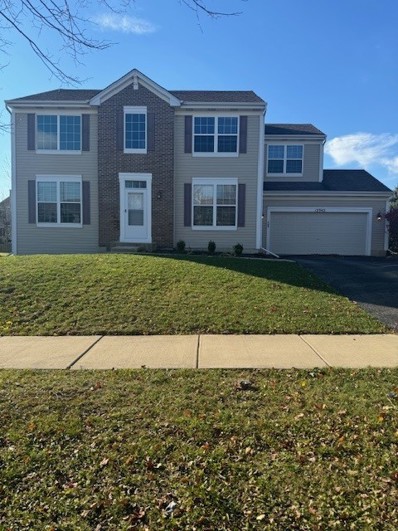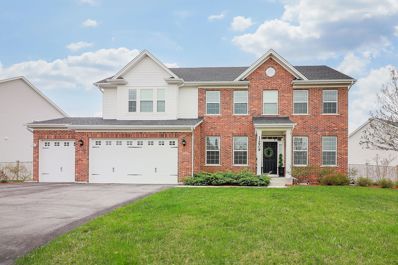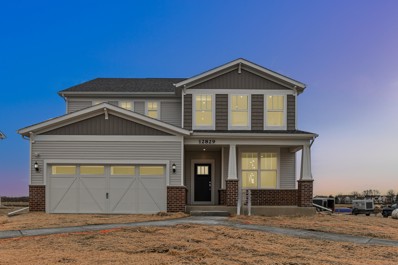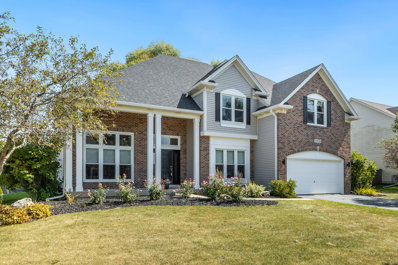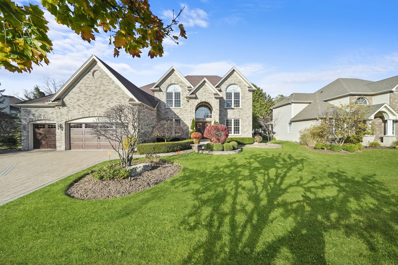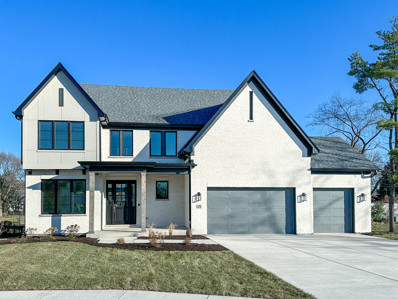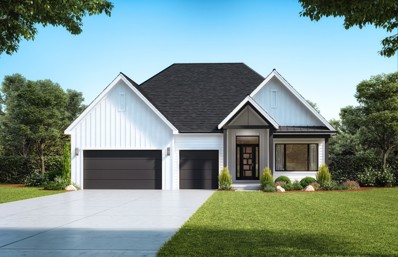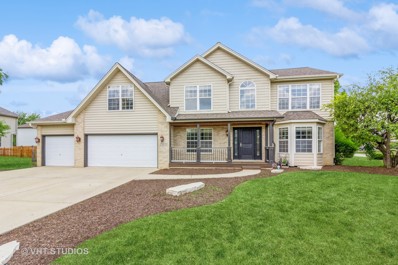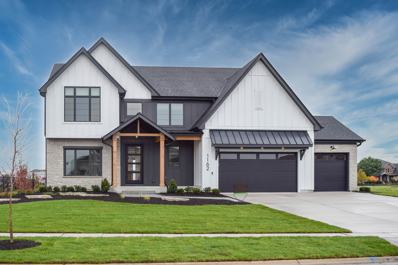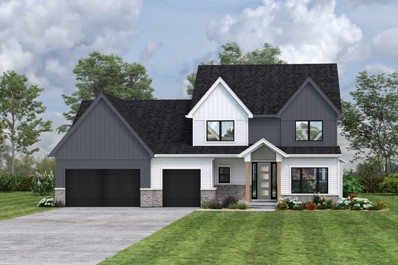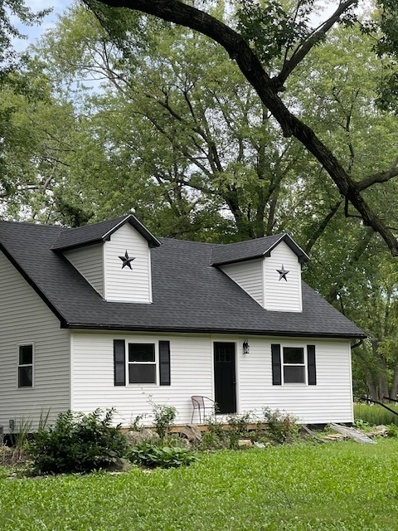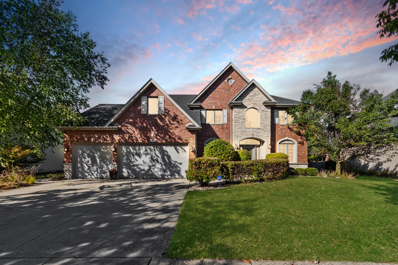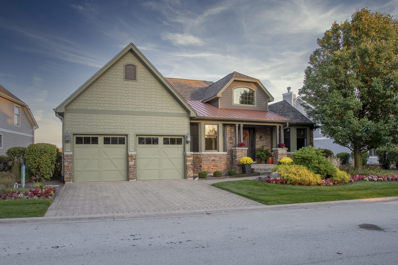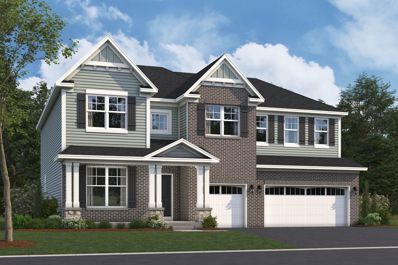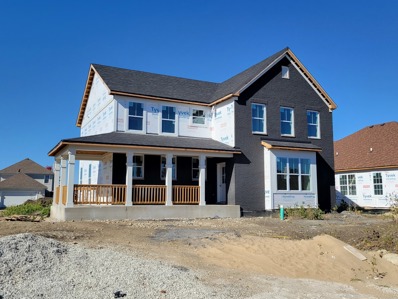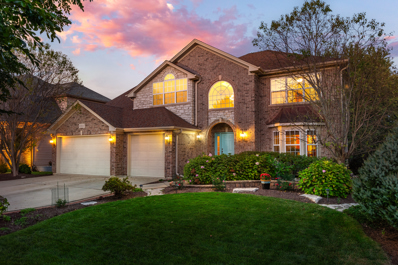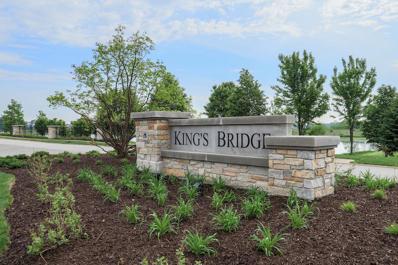Plainfield IL Homes for Rent
The median home value in Plainfield, IL is $400,000.
This is
higher than
the county median home value of $305,000.
The national median home value is $338,100.
The average price of homes sold in Plainfield, IL is $400,000.
Approximately 88.93% of Plainfield homes are owned,
compared to 8.96% rented, while
2.12% are vacant.
Plainfield real estate listings include condos, townhomes, and single family homes for sale.
Commercial properties are also available.
If you see a property you’re interested in, contact a Plainfield real estate agent to arrange a tour today!
- Type:
- Single Family
- Sq.Ft.:
- 3,782
- Status:
- NEW LISTING
- Beds:
- 4
- Year built:
- 2004
- Baths:
- 5.00
- MLS#:
- 12210267
- Subdivision:
- Shenandoah
ADDITIONAL INFORMATION
Welcome to this stunning custom home in Shenandoah, offering 4 spacious bedrooms and 4.1 baths with luxury at every turn. The primary suite is a private retreat with a lavish bath, jacuzzi tub, separate shower, and two walk-in closets-one of which was converted from a bedroom with beautiful custom built-ins. The large secondary bedrooms provide plenty of space for family or guests, with Bedrooms 3 and 4 connected by a convenient Jack and Jill bathroom. The main level features formal living and dining rooms, a rear office, and a huge, cozy family room with a fireplace. The gourmet kitchen boasts abundant cabinetry and two walk-in pantries. The fully finished basement is designed for entertaining, with a theater area (equipment and seating included), a bar, family room, craft room, second office, full bath, and storage. Outside, enjoy evenings on the brick paver patio around the firepit. Meticulously maintained by the original owner. Enjoy your holidays in this beautiful home - perfect floor plan for entertaining!
- Type:
- Single Family
- Sq.Ft.:
- 1,562
- Status:
- NEW LISTING
- Beds:
- 3
- Year built:
- 1998
- Baths:
- 3.00
- MLS#:
- 12210210
ADDITIONAL INFORMATION
This is a very spacious 3 bedroom, 2.1 bath townhome with a second-story laundry! Everything expensive was paid for, like a brand-new HVAC system, newer appliances, and a New main suite bathroom! It just needs fresh paint and your finishing touches! Call your agent today!
- Type:
- Single Family
- Sq.Ft.:
- 2,716
- Status:
- NEW LISTING
- Beds:
- 4
- Year built:
- 1998
- Baths:
- 3.00
- MLS#:
- 12204389
- Subdivision:
- Heritage Meadows
ADDITIONAL INFORMATION
It is rare when you have a home that is not only BEAUTIFUL inside AND out but is also WELL MAINTAINED!! Gorgeous WITH "Peace of Mind" is HERE!! The Roof, Furnace, A/C, Windows, & Water Heater have all been updated within the last 10 years with the Siding and Gutters JUST replaced. Charming kitchen with white cabinets, granite countertops, hardwood floors, crown molding, and SS appliances. ALL THREE baths in the home have recently been REDONE!! Inviting family room enhanced by fireplace, crown molding, and newer carpet. The dining room is PERFECT for entertaining with a bay window, chair rail, and hardwood floors. It is also complimented by crown molding leading to the expansive living room!! Master bedroom with dual closets, generous secondary bedrooms (two with walk-in closets) ALL feature NEWER CARPETING!! Finished basement with rec room while still offering PLENTY of storage space in addition to a convenient crawl. Fully fenced yard ('21) and resurfaced brick patio ('23) in this private and peaceful backyard with easy to maintain water feature and koi pond. Restaurants, shopping, schools, and downtown Plainfield are ALL convenient in distance!! Welcome home to Heritage Meadows!!
- Type:
- Single Family
- Sq.Ft.:
- 3,433
- Status:
- NEW LISTING
- Beds:
- 5
- Year built:
- 2024
- Baths:
- 3.00
- MLS#:
- 12210006
ADDITIONAL INFORMATION
Welcome Home to Lansdowne, a family community in Plainfield School district 202. We offer 6 two-story family homes each with open concept living. The Westchester is a beautiful spacious home with all the features you want and deserve. You have an open floor plan for easier entertaining. Your gourmet kitchen is complete with built-in SS appliances, granite counters, a large island with room for seating and a walk-in pantry plus a tile backsplash. There is a kitchen office that is perfect for homework or shopping lists. You can relax in your owner's suite that is tucked away for complete privacy. Your ensuite luxury bath has a tiled shower with glass door, a double bowl vanity with Quartz counters. You will enjoy the convenience of a 2nd floor laundry. The 2nd floor loft is perfect for family games or movie night. The 3-car garage has plenty of extra storage space. This Westchester features the optional first floor bedroom and full bath, sunroom, fireplace and other upgrades. Homesite 58
- Type:
- Single Family
- Sq.Ft.:
- 2,331
- Status:
- NEW LISTING
- Beds:
- 4
- Year built:
- 2005
- Baths:
- 3.00
- MLS#:
- 12209677
ADDITIONAL INFORMATION
Walk into a beautiful living room with high ceilings and plenty of natural light. An additional family room with a cozy fireplace off the kitchen creates an inviting space. The master bedroom features an en-suite master bath and walk-in closets. The large unfinished basement offers potential for a game room, gym, or man cave-bring your creative ideas to life!
- Type:
- Single Family
- Sq.Ft.:
- 3,008
- Status:
- NEW LISTING
- Beds:
- 5
- Year built:
- 2019
- Baths:
- 3.00
- MLS#:
- 12202416
- Subdivision:
- Grande Park
ADDITIONAL INFORMATION
Immaculate 5-Bedroom Home in Oswego School 308 District! Welcome to this pristine 5-bedroom, 2.5-bathroom home, complete with a 3-car garage, located in the highly desirable Oswego East High School 308 District. This well-maintained property offers an ideal blend of style, space, and functionality that will captivate you from the moment you step inside. The main level boasts a thoughtfully designed layout with a cozy family room, a half bathroom, a dining area, and a convenient main-level bedroom/office. The kitchen is a chef's dream, featuring stunning granite countertops and sleek stainless-steel appliances, making meal prep a pleasure. Upstairs, the primary suite awaits with a spacious walk-in closet and a luxurious private bathroom, perfect for unwinding. Three additional, well-appointed bedrooms provide plenty of room and privacy for everyone, along with a full shared bathroom. The full, unfinished basement offers a fantastic opportunity to customize additional living space tailored to your needs, whether a home gym, recreation area, or extra storage. Outside, enjoy a beautifully landscaped and fully fenced yard, a spacious driveway, and a large patio perfect for relaxing or entertaining family and friends year-round. This stunning home is being sold As-Is, presenting a unique opportunity to make it your own. Homes like this don't stay on the market for long, so schedule your showing today and discover the perfect place to call home!
Open House:
Saturday, 11/16 7:00-9:00PM
- Type:
- Single Family
- Sq.Ft.:
- 2,993
- Status:
- NEW LISTING
- Beds:
- 5
- Year built:
- 2024
- Baths:
- 3.00
- MLS#:
- 12206619
ADDITIONAL INFORMATION
Welcome home to Bronk Farm in North Plainfield attending highly ranked Plainfield North High School District 202, just one quarter mile west of shopping and dining along Route 59. Enjoy your days relaxing at the 6-lane swimming pool, splash pad for the kiddos, brand new modern clubhouse or huge on-site park! Our popular Northeast facing Continental features a stunning sunroom with an abundance of large windows and lots of natural light. THIS HOME IS READY TO CLOSE! The Continental floorplan has 4 spacious bedrooms with walk-in closets plus an additional Bedroom and full bath on the main level, 2nd floor loft, formal dining room, fireplace, 2nd floor laundry and 2 car garage with storage. The kitchen displays 42" upgraded cabinets with beautiful granite countertops, soft close dovetail drawers with double roll out trays, built-in stainless-steel appliances, tile backsplash and desirable brushed nickel hardware. Your owner's suite bath is complete with an upgraded tiled shower and separate soaking tub to unwind after a long day. In addition to all that this exceptional home offers, it is located in the perfect setting with beautiful, open green space to the back of the home. You are sure to fall in love with our sought-after Continental at Bronk Farm! Homesite 144. Photos of similar home with some options shown that are not included in this home. READY TO CLOSE!
Open House:
Saturday, 11/16 7:00-9:00PM
- Type:
- Single Family
- Sq.Ft.:
- 3,891
- Status:
- NEW LISTING
- Beds:
- 5
- Year built:
- 2011
- Baths:
- 4.00
- MLS#:
- 12203257
- Subdivision:
- Grande Park
ADDITIONAL INFORMATION
***Seller is offering a credit towards carpet call agent for details*** Discover the elegance and comfort in this meticulously maintained 5-bedroom home, nestled within the prestigious Grande Park community. The grand two-story foyer, adorned with soaring ceilings and elegant arched doorways, sets the stage for a truly remarkable living experience. The expansive two-story family room, featuring a cozy fireplace and surround sound, seamlessly flows into the breakfast room and kitchen, creating a perfect space for entertaining. The kitchen is a chef's delight, with maple hardwood floors and cabinets, granite countertops, stainless steel appliances, and a center island with a cooktop, plus a second island with seating. The bright and airy breakfast room, illuminated by two skylights, offers access to the private backyard. The versatile first-floor bedroom, which can also serve as an office, includes built-in cabinets and a full bath. A convenient first-floor laundry room adds to the home's practicality. Ascend to the second floor, where a loft/study area welcomes you. The primary bedroom, with its double-door entry, spacious sitting room, tray ceiling, luxurious primary bath, and custom walk-in closet, provides a serene retreat. The finished basement offers a fantastic area for entertainment and relaxation, along with additional storage space. The beautiful paver patio and private backyard with mature trees enhance the outdoor living experience. The home also features a 3-car tandem garage. Recent updates include a new roof and gutters (2023), new windows (2019), a new water heater (2023), one new air conditioner (2021), and a new dishwasher and garage opener. Nestled in the wonderful Grande Park community, which offers swimming, tennis, parks, and other outdoor activities, and is served by the 308 school district, this home is a true gem.
- Type:
- Single Family
- Sq.Ft.:
- 5,304
- Status:
- Active
- Beds:
- 4
- Year built:
- 2005
- Baths:
- 4.00
- MLS#:
- 12199206
- Subdivision:
- Grande Park
ADDITIONAL INFORMATION
Welcome to elegance! This immaculately maintained home is situated in the prestigious Grande Park community of Plainfield, a vibrant neighborhood featuring fantastic amenities, including a pool and clubhouse. This luxurious residence exudes timeless curb appeal and boasts an expansive five thousand plus square feet of living space. From the moment you step inside, you'll be greeted by a warm and inviting atmosphere, featuring spacious living areas that are perfect for both relaxation and entertaining. The updated kitchen, remodeled in 2024, features stainless steel appliances new in 2023, granite countertops, a spacious walk-in pantry, and a buffet area complete with a wine refrigerator. Adjacent to the kitchen is a large family room with a cozy gas fireplace. The main level also includes a convenient home office. The expansive master bedroom is a true sanctuary, designed for relaxation and luxury. It features a private ensuite bathroom, complete with a separate shower, toilet, and sunken tub. The highlight is the impressive walk-in closet, which boasts spacious built-in California cabinets, ensuring you have all the storage you need for your wardrobe and accessories. Plus, with access to a generous attic above the garage, you'll have even more room to store your belongings, making this master suite a perfect blend of elegance and functionality. This property is equipped with an indoor sprinkler system and has seen recent updates, including a new motor for the hot water heater in 2023 and a new motor for the air conditioner. It has a home humidifier and an extra large 80-gallon water heater. The fully finished basement is a true highlight, featuring a custom-built bar with a number of seating and a sink and bar refrigerator. The side room is meant for storage and exercise! The soundproof theater room (which could easily be converted into a fifth bedroom) is great for entertaining. The full bathroom in the basement ensures comfort for guests. The main-level laundry room features custom cabinetry and a coat closet, while the 3 car garage includes custom lockers and ample storage options. An ADT security system and backup sump pump provide peace of mind. Outside, enjoy a dream space with a paver patio and fenced yard, complete with lighting, a wood-burning fireplace, and a blacktop area for sports enthusiasts. The siding was painted in 2024 and comes with a 20-year warranty. New windows adorn the first and second floors, except those in the family room, along with new sliding glass doors. The home also features new lighting throughout and refinished hardwood floors on the first floor, with brand new carpeting on the stairs. Each bedroom has a walk-in closet. The home showcases beautiful crown molding and 6-inch baseboards. With a 3 car garage and a professionally landscaped lot, this home is a masterpiece of craftsmanship and design, offering unparalleled elegance and pristine living. Come experience the perfect blend of luxury and functionality!
- Type:
- Single Family
- Sq.Ft.:
- 2,700
- Status:
- Active
- Beds:
- 4
- Baths:
- 4.00
- MLS#:
- 12203854
- Subdivision:
- Stewart Ridge
ADDITIONAL INFORMATION
No need to settle when you can Build your Dream Home! This proposed New Construction build is slated to be built on a Spacious interior lot in North Plainfield's most Premier subdivision Stewart Ridge. Boasting larger homesites, Stewart Ridge features a Fabulous main entrance in to subdivision with pond, fountain, impressive landscape and surrounded by Custom built homes, enjoy the neighborhood trail. Well located we are just minutes away from Shopping and Dining! The exciting Parker floor plan checks all the boxes with 4 Bedrooms, 3.5 baths- starting with the Chef Inspired kitchen complete with Quartz Countertops, Big prep and dining Island, Stainless steel Appliance package, beautiful cabinetry, a walk in Pantry and your choice of Casual Dining off the kitchen or make it formal in the Dining Room! This plan features all usable spaces, Perfect for entertaining and Open to the 2 story Great Room making this home design bright and drenched with sun Included features of your new home is a Warm Fireplace in the Great room, Hardwood flooring from the foyer to the kitchen/dining, A true Luxury Master suite and lux bath! This home is proposed with all of our Custom Collection inclusions- Our passion is to build your new home w/our high-performance building techniques, tested to outperform our competition! Unrivaled Custom Collection feats have what you DESIRE in Details, Finishes & Craftsmanship including a 3 car garage with a concrete driveway! Let's Customize this proposed Home or design one that suits your desires! Students attend Highly Acclaimed District 308 Grande Park Elem-Murphy JH-Oswego East HS! Design/Details is the Difference with over 30 yrs of designing/building homes -quality, service, & rigorous 3rd party inspections incl ENERGY STAR, HERS & EPA Indoor Air Plus! Enjoy allergen-free living with ERV sys that improves indoor air quality allergens plus no VOC paints/stains in any of our homes! *Photos are ideas/examples of quality and may show options above the list price* Model can be seen by Appointment!
- Type:
- Single Family
- Sq.Ft.:
- 2,427
- Status:
- Active
- Beds:
- 3
- Baths:
- 4.00
- MLS#:
- 12204006
- Subdivision:
- Stewart Ridge
ADDITIONAL INFORMATION
Embrace the ease of single-story living in "The Scarlett," a stunning ranch-style home with a sleek, modern exterior that brings a fresh flair to this North Plainfield gem. "This proposed new construction home is located in the highly desirable Stewart Ridge subdivision, a community known for its quiet streets, scenic exercise paths, a grand entrance with a sparkling fountain and lush landscaping. The Scarlett plan offers just under 2,500 square feet of thoughtfully designed living space, with 3 bedrooms and 3.5 baths. The open floor plan features soaring ceilings, a chef-inspired kitchen with a large island and hidden pantry, a casual dining area perfect for gatherings, and an inviting family room centered around a knock-out fireplace. The main-floor owner's suite provides a spacious walk-in closet, while a secondary bedroom offers a private bath, giving everyone their own comfortable space. Enjoy premium finishes and materials, including Quartz countertops, stainless steel appliances, beautiful millwork, and stylish hardwood flooring. With a three-car garage, there's ample space for vehicles and storage. Stewart Ridge is served by the highly acclaimed Oswego 308 school district, with shopping, dining, and major routes as I55 just minutes away, and neighboring Naperville only a short drive away. Built by a top-rated local builder renowned for quality and attention to detail, "The Scarlett" reflects over 36 years of excellence in custom homes. This energy-efficient, eco-friendly home features ENERGY STAR, HERS, and EPA Indoor Air Plus certifications, as well as an ERV system for clean, allergen-free air and no-VOC paints and stains. Discover the perfect blend of style, comfort, and sustainability. Contact us today to learn more and make this dream home yours! Photos represent examples of quality and style.
- Type:
- Single Family
- Sq.Ft.:
- 2,119
- Status:
- Active
- Beds:
- 4
- Lot size:
- 0.29 Acres
- Year built:
- 1998
- Baths:
- 3.00
- MLS#:
- 12204257
- Subdivision:
- Walkers Grove
ADDITIONAL INFORMATION
Amazing Opportunity to Own a Very Warm and Spacious Home in North Plainfield! Located in the Walkers Grove Subdivision this Home Offers Many Incredible Features. Remodeled Huge Kitchen With all Newer Stainless-Steel Appliances! Granite Counter Tops! Dutch Oven and Large Island with Stove! Main Floor has an Office/Den that is Perfect for a Home Office! Vaulted Ceilings and Many Windows for Natural Light! Master Bedroom with Walk in Closest! Master Bath with Shower and Whirlpool Tub! Heated 3 Car Garage with Only 1 Year Old Garage Doors! Large Unfinished Basement that offers many opportunities. Perfectly Designed Fenced in Back Yard! Big Shed for extra storage! Security System for the home. School Bus Pick Up Right in the Front of the House. Welcome Home!
- Type:
- Single Family
- Sq.Ft.:
- 3,013
- Status:
- Active
- Beds:
- 4
- Lot size:
- 0.28 Acres
- Baths:
- 4.00
- MLS#:
- 12204100
- Subdivision:
- Stewart Ridge
ADDITIONAL INFORMATION
Imagine stepping into a brand-new construction home @26327 Baxter Drive, a blank canvas waiting for your personal touch and tailored to your every need. From the moment you cross the threshold, you're greeted by the scent of freshly painted walls and the promise of modernity woven into every detail. The open floor plan of the Parker IV invites you to explore, with expansive windows flooding the space with natural light and offering views of the surrounding landscape. High ceilings add a sense of airiness, while the latest in building technology ensures energy efficiency and year-round comfort. In the chef inspired kitchen, stainless steel appliances gleam against the backdrop of cabinetry and quartz countertops. With no traces of wear and tear, every surface is pristine, ready to withstand the demands of daily use for years to come. Beautiful fixtures and finishes elevate the space, from hidden walk-in pantry to huge prep island. Venture upstairs to discover a sanctuary of serenity in the Primary suite. Here, plush carpeting meets your feet, The ensuite bathroom is a haven of relaxation, boasting a luxurious soaking tub and a walk-in shower With no remnants of previous occupants, every corner exudes cleanliness and modernity. Stay organized with your big walk in closet and built ins. The secondary bedrooms offer versatility, whether for guests, children, or a dedicated home office. Jack and Jill bath and private ensuite are included in this plan. But perhaps the greatest advantage of building new lies in the peace of mind it brings. From the foundation to the roof, every aspect of the home is built to the latest standards, with quality materials and expert craftsmanship ensuring longevity and durability. With no need for costly repairs or renovations, you can focus on creating lasting memories in a home that truly reflects your vision and style. Stewart Ridge is North Plainfield's Crown Jewel, Boasting larger homesites, and a Fabulous main entrance in to subdivision with pond, fountain, impressive landscape and surrounded by Custom built homes, enjoy the neighborhood trail. Well located we are just minutes away from Shopping, Jewel, Caputo's, Target and Dining! Baxter Drive is a spacious interior lot located on a quiet street. Students of Stewart Ridge attend Highly Acclaimed Oswego District 308, Grande Park Elementary,Murphy JH and Oswego East HS! This future custom home will be built by a local, award winning, Premier builder with over 35 years of expertise. Their passion is to build your new home with high-performance building techniques, tested to outperform any competition! Unrivaled Custom Collection feats have what you DESIRE in Details, Finishes & Craftsmanship! Design/Details is the Difference with over 35 yrs of designing/building homes -quality, service, & rigorous 3rd party inspections incl ENERGY STAR, HERS & EPA Indoor Air Plus! Enjoy allergen-free living with ERV sys that improves indoor air quality allergens plus no VOC paints/stains in any of our homes! *Photos are ideas/examples of quality* Similar Floor plan/Model can be seen by Appointment! ( lot #73)
- Type:
- Single Family
- Sq.Ft.:
- 2,850
- Status:
- Active
- Beds:
- 3
- Baths:
- 4.00
- MLS#:
- 12203815
- Subdivision:
- Stewart Ridge
ADDITIONAL INFORMATION
Step into a world of luxury with "The Camden," a custom-built showpiece designed to redefine your lifestyle. This stunning new construction features a rare and refined first-floor owner's suite with a fabulous luxury bath. The is an easy and relaxed home to live in with 3 spacious bedrooms and 3.1 baths. "The Camden" is where thoughtful design makes a bright and airy floor plan. The chef's kitchen in this home is a culinary experience, featuring an oversized prep and dining island, luxurious Quartz countertops, stainless steel appliance package, a hidden pantry, and rich hardwood floors. Imagine hosting gatherings in the breathtaking two-story great room, where a striking fireplace sets the scene for unforgettable moments. Upstairs, your children and guests will enjoy private retreats, each with their own bathroom, offering both privacy and comfort. Crafted by an award-winning local builder with over 36 years of experience, this home is designed with meticulous attention to detail, quality, and health. Rigorously tested for ENERGY STAR, HERS, and EPA Indoor Air Plus standards, it promises allergen-free, eco-conscious living with an ERV system for enhanced air quality and no VOC paints or stains. Nestled in Stewart Ridge, North Plainfield's most exclusive neighborhood, this home is part of a custom-designed community with picturesque trails, landscaped entrances, a fountain pond, and easy access to shopping, dining, and major expressways. Plus, it's located in the highly acclaimed District 308, serving Grande Park Elementary, Murphy Junior High, and Oswego East High School. This is more than a home; it's a lifestyle upgrade. Contact us today to schedule a private tour and see the builder's model firsthand. Let your dreams come to life here! Photos showcase examples of builder quality.
- Type:
- Single Family
- Sq.Ft.:
- 2,075
- Status:
- Active
- Beds:
- 3
- Lot size:
- 1.9 Acres
- Year built:
- 1947
- Baths:
- 3.00
- MLS#:
- 12202686
ADDITIONAL INFORMATION
Rent with Option may be possible for this 1.9 Acres in Unincorporated Plainfield. This is a 4 bedroom, 3 bath home with a fully finished basement. Has been fully remodeled and is ready to make any family happy. 1st floor bedroom and full bath. Open concept Kitchen ~ Dining/Living Room with Fireplace. 2 Bedrooms upstairs with full bathroom. Basement has a bedroom and full bathroom and Family room. Very unique property that does not come available very often. Great Location for home based Landscape Company etc. or have Horse's Chicken's etc.
- Type:
- Single Family
- Sq.Ft.:
- 3,702
- Status:
- Active
- Beds:
- 4
- Lot size:
- 0.28 Acres
- Year built:
- 2004
- Baths:
- 4.00
- MLS#:
- 12200976
- Subdivision:
- Prairie Ponds
ADDITIONAL INFORMATION
Welcome to your dream home! Spanning 3,700+ square feet, this beautifully designed residence offers a perfect blend of luxury and functionality. As you enter, you'll be greeted by a grand two-story foyer that sets the tone for this magnificent space. The expansive two-story family room features a cozy two-sided fireplace that also warms the inviting kitchen, creating a perfect ambiance for gatherings. The gourmet kitchen boasts abundant cabinet space and a charming breakfast nook that overlooks the large backyard and patio, ideal for morning coffee or casual meals. The walk-in pantry closet has loads of shelves for all your groceries. Adjacent to the kitchen is a butler pantry with built in cabinets, granite counter, wine rack and sink. The formal dining room provides an elegant setting for dinner parties. A main-floor office offers a quiet retreat for remote work or study, while the mudroom and laundry area with service door to the back yard make day-to-day living a breeze. The second floor features a catwalk that overlooks the family room, adding a touch of elegance. You'll find a spacious bonus room perfect for play or relaxation, as well as convenient second-floor laundry facilities. The luxurious primary bedroom, a haven of spacious elegance designed for both relaxation and comfort. The room features stunning tray ceilings that add an architectural touch, enhancing the sense of openness. A cozy sitting and reading nook invites you to unwind with a good book, bathed in natural light. The warmth of a stylish fireplace creates an inviting atmosphere, perfect for cozy evenings. Step into the gorgeous primary bathroom, where sophistication meets functionality. Indulge in the jetted tub, a perfect spot for a soothing soak after a long day. The separate shower offers a refreshing escape, while the dual vanity provides ample space for morning routines. You'll also find a massive walk-in closet, providing abundant storage and organization for your wardrobe. In addition to the primary suite, the home boasts three additional spacious bedrooms, each thoughtfully designed to offer comfort and versatility. These rooms provide ample space for family or guests, ensuring everyone has their own retreat. The fully finished basement is a true highlight, complete with a recreational room, additional fireplace, dedicated workout space, and a luxurious cedar sauna. Ample storage space ensures everything has its place. Step outside to discover a large backyard equipped with an invisible fence, a serene patio with a gas line, and a sprinkler system to keep your outdoor oasis lush and vibrant. Completing this exceptional property is a 3-car garage with stylish epoxy floors, providing both functionality and style. A new roof and air conditioner were installed in 2022. Don't miss the opportunity to make this extraordinary home your own! Schedule your showing today!
- Type:
- Single Family
- Sq.Ft.:
- 4,058
- Status:
- Active
- Beds:
- 5
- Year built:
- 2008
- Baths:
- 4.00
- MLS#:
- 12200821
- Subdivision:
- Chatham Square
ADDITIONAL INFORMATION
THIS NORTH FACING CUSTOM BUILT HOME IS PRICED TO SELL! ITS A WOW, INSIDE AND OUT! 6,000 + SQ FT OF LUXURY LIVING! 5-7 BEDROOMS, 4 FULL BATHS!OPEN FLOOR PLAN! NEW FINISHED HARDWOOD FLOORING, NEW CARPET, NEW PAINT! STUNNING REDONE GOURMET KITCHEN! FORMAL LIVING ROOM. FORMAL DINING ROOM WITH SEE THROUGH FIREPLACE! FAMILY ROOM WITH STACKED WINDOWS, FIREPLACE! BREAKFAST ROOM WITH ATRIUM DOORS TO AMAZING BACKYARD! 1ST FLOOR 5TH BEDROOM WITH ADJACENT FULL BATH! 2ND FLOOR BOASTS NEW HARDWOOD, NEW CARPET! LUXURY MASTER SUITE WITH DOUBLE DOOR ENTRY! WALK-IN CLOSETS, PLANTATION SHUTTERS ON ALL WINDOWS! FULL FINISHED BASEMENT IS TO DIE FOR! POSITIVELY SET UP TO ACCOMADATE RELATED LIVING, FULL 2ND KITCHEN 2 ADDITIONAL BEDROOMS, GAME ROOM, POOL TABLE INCL! EXERCISE ROOM, PLAY AREA, FAMILY RM/GREAT ROOM, THEATER ROOM WITH PROJECTOR! YOUR CHOICE! PARK LIKE BACKYARD! DETAILED ENTERTAINMENT SIZED PAVER PATIO, COVERED OUTDOOR SPACE WITH GRILL COOK STATION! FIREPIT! IT TRULY IS BEAUTIFUL! CUSTOMIZED 3 CAR HEATED GARAGE, WITH CHARGING STATION, IT WILL WOW YOU!!! THIS A 10+!!!!!
- Type:
- Single Family
- Sq.Ft.:
- 5,284
- Status:
- Active
- Beds:
- 3
- Year built:
- 2007
- Baths:
- 3.00
- MLS#:
- 12194381
ADDITIONAL INFORMATION
Come experience the best kept secret in the Southwest suburbs! The Lakelands Club is a premier lake, boating and pool community with resort style living! This intimate gated community of architecturally impressive homes surround Lake Mary which is the focal point of the neighborhood! This sought after ranch with a full walkout to the lake is a gem and rarely available! Beautifully and thoughtfully designed with every detail in mind! Enter through an impressive oversized front door to a foyer with vaulted ceiling, sleek built in mirror and wainscoting. First floor den/bedroom with double French doors is a flexible use of space.Floor to ceiling windows facing the lake flood the open family room with natural light with one of the best views of Lake Mary. Soaring ceilings, 8 foot doors, tiger wood flooring, crown molding and wainscoting are impressive upgrades to the home. Spectacular Chef's kitchen with center island, double ovens, SS appliances, custom Brakur cabinetry, pantry and plenty of bar seating makes entertaining easy!Vaulted family room with expansive windows overlooking the lake! 2 story gas burning fireplace with a custom slate hearth. Open layout provides an intimate place to entertain and enjoy the view! Your guests will appreciate the large dining room with sunrise and sunset views! Walk out to the Trex deck off of the family room to enjoy grilling and a glass of wine while taking in the wildlife and serenity of Lake Mary! Access the lake via the staircase from the deck.Spacious master suite with large windows for lake viewing and spa like master bath with 6 foot Oasis whirlpool tub, walk in shower and dual sinks with center cabinet. The 2nd master suite with vaulted ceiling, bay window and full bath is also located in the front of the home.You will be pleasantly surprised when you see the stunning staircase leading to the lake level. Lower level family room has 10 ft. ceilings, full kitchen with pantry, bar and wine room. Gather by the stone fireplace during the winter months. Anderson patio doors will lead to your outdoor paver patio which is steps from your private dock and the lake..Additional bedroom with expansive lake views plus a full bath are also on this lower level.Enjoy the theatre/media room adjacent to the family room. Incredible 3 season room on lower level with double French door entry and car siding ceiling plus glass/screen door to paver patio and lake.Additional storage room on lower level. Come experience The Lakelands lifestyle which includes snow removal , mowing and major landscaping! Enjoy a quiet boat ride on your electric pontoon, paddle boarding ,fishing, or grab a kayak to view wildlife on the shores of the lake! Residents of The Lakelands also enjoy their 5000 square foot community clubhouse which include an outdoor pool, exercise room, elevator, full kitchen and entertaining space. Walk out to the wrap around deck for an expansive view of Lake Mary! Community room is available for private events! Don't miss out on this one of a kind lake home close to Chicago in the only gated community in Plainfield!
- Type:
- Single Family
- Sq.Ft.:
- 3,630
- Status:
- Active
- Beds:
- 4
- Year built:
- 2024
- Baths:
- 4.00
- MLS#:
- 12198514
- Subdivision:
- Grande Park
ADDITIONAL INFORMATION
*This home is complete* YOU WILL NOT FIND A BRAND NEW HOME WITH THESE AMENITIES IN THIS AREA FOR THIS PRICE!! YES it has a 3 CAR GARAGE: Boat, Camper, and trailer owners this is the home for you! 42-Foot-deep garage! Perfect for all the toys or a workshop. Custom 3600 sqft Plainfield home on the North side. Situated on a corner lot, this home offers exceptional features and attention to detail. 2x6 Exterior walls which aids in keeping heating and cooling costs down as well as outside noise. Step inside and be greeted by the grandeur of the 18' 2-story foyer, setting the tone for the elegance that awaits. The 9-foot ceilings on the first floor and basement create an open and spacious atmosphere. The rough-in bath in the full basement provides convenience and potential for future expansion. The brick and board & batten elevation, along with architectural shingles, add charm and curb appeal. Inside, you'll find a custom all oak staircase and rails with wrought iron spindles, adding a touch of sophistication that brings you to a 20'x18' loft. The catwalk overlooking the foyer adds a unique architectural element. The family room features a cozy fireplace with glass tiles and a wood mantle, perfect for gathering and relaxation. Engineered wood floors adorn the foyer, kitchen, powder room, living room, and dining room, adding warmth and elegance. The tray ceiling in the loft area and master bedroom, as well as the vaulted ceiling in the master bath, create a sense of luxury. Speaking of the master bath, it boasts a 6-foot double sink vanity, a 4x4 tile wall shower with a full glass door, and a free-standing tub with tile on the surrounding walls, providing a spa-like experience. The Jack and Jill bathroom features tile floors for bedrooms 3 and 4, with private vanities for added convenience. Bedroom 2 also has a private bath with tile floors. The kitchen is a chef's dream, with white and wood cabinetry, tile backsplash, a huge island with an overhang, and a pantry for ample storage. Quartz countertops adorn the kitchen and all bathrooms, adding a touch of elegance. The laundry room features tile flooring for easy maintenance. 3-car tandem garage with a service door and 8-foot garage doors offers ample space for all your needs. Additional features of this home include zoned heating and air conditioning, all windows with grills and low E, walk-in closets in most bedrooms, recessed can lighting throughout, and ceiling outlets in all bedrooms. Appliances, including a stove, dishwasher, built-in microwave in the island, and a stainless-steel hood over the stove, are included. This home in total offers over 5100 sq ft of living space for all your needs. Don't miss the opportunity to make this your dream home. Alarm system is also installed on the home!
- Type:
- Single Family
- Sq.Ft.:
- 3,145
- Status:
- Active
- Beds:
- 4
- Year built:
- 2024
- Baths:
- 3.00
- MLS#:
- 12198572
- Subdivision:
- Riverstone
ADDITIONAL INFORMATION
Inside the Hudson plan, you'll find a flexible layout, plenty of storage space, and an inviting, open-concept first floor. Complete with 4 bedrooms and over 3,100 square feet, this home design available at Riverstone in Plainfield has so much to offer! Step into the foyer hall on the first floor where you'll be greeted by 9-ft. ceilings and a formal dining room-perfect for hosting holiday dinners with family and friends! The kitchen, breakfast area, and family room all come together to give you the perfect home for entertaining. Whip up all your favorite home-cooked meals in this well-equipped kitchen. A den, a powder room, and a convenient mud room next to your garage entry complete the first floor. Head upstairs, where the landing is open to the first floor below. The second floor also includes a laundry room, 3 secondary bedrooms, and owner's suite, and a full hall bathroom. Find rest and relaxation in the owner's suite on its own private corner on this floor. Your en-suite includes an oversized shower, dual sink vanity, and large walk-in closet. Rounding out this home is a full basement with a rough in for a future bathroom. *Photos are of a model home, not subject home* Broker must be present at clients first visit to any M/I Homes community. Lot 148
- Type:
- Single Family
- Sq.Ft.:
- 3,100
- Status:
- Active
- Beds:
- 5
- Lot size:
- 0.25 Acres
- Year built:
- 2024
- Baths:
- 3.00
- MLS#:
- 12189292
- Subdivision:
- Kings Bridge
ADDITIONAL INFORMATION
Hurry Hurry! A Expanded and Redesigned Hearth Home with 12/1/2024 Occupancy! Enjoy the Holidays in your new Home! !Welcome to Kingsbridge ! AP HOMES, Proudly Introduces : "THE HEARTH HOME". An Exclusive 2 Story Home, with 5 Bedrooms, 3.0 Baths,1st Floor Hearth Room and Office plus Great Room! Over 3100 Square Feet of Luxury. A Spacious Front Porch with Brick Accent Greets You! Your Invited to Enter the HEARTH ROOM ,with a Warm and Cozy Fireplace! The HEARTH ROOM opens to a City Inspired Open Design Kitchen, with a 6x6 Island ,Countertops Quartz, Deep Farmers Sink in Kitchen, Enhanced Kitchen Cabinets and Stainless Steel Cafe Appliances which include: Oven Micro Combo, Dishwasher and decorative Hood Vent! The Entire First Floor has Hardwood Floors ,including the Powder Room and Mud Room! The 5th Bedroom is Adjacent to the Great Room! The Hearth Room has a Direct Vent Gas Fireplace! The 1st Floor has 9' Ceilings! Lighting abounds with 6 can Lights in the Kitchen and eating area, 4 Can Lights in the Hearth Room and 8 can lights in the Great Room! Check this out for those of you ceiling fan Buyers: Check this out for those of you Ceiling Fan Buyers: 7 Reinforced Ceiling Fan outlets in: MBR,BR 2, 3 & 4, Great Room ,Hearth Room, and Den! At the Top of the Stair to the 2nd Floor there is a large Center Hall, with 4 Spacious Bedrooms. Oak Railing at the 1st and 2nd Floor! The Owners Bedroom Offers a Deluxe Owners Bath, Level 3 Ceramic Tiled Floor and Tiled Walls in Master Bath , Double Bowl Vanity, Tub and Shower! All Doors in the Home Craftsman Style! One Color Paint Thru out ! The full Basement offers a future Recreational Area! How about an oversized Garage 21 x 26 for extra Storage Needs! Landscaped Lot! Garage Door Opener with 2 Remotes and Wireless Keypad! Save on Energy, Home includes High Efficiency Furnace. French Doors at the Den Included! Minutes to Downtown Plainfield & I-55! Acclaimed 308 SD! Call to See our 'HEARTH HOME" Today!
- Type:
- Single Family
- Sq.Ft.:
- 4,350
- Status:
- Active
- Beds:
- 5
- Lot size:
- 0.25 Acres
- Year built:
- 2005
- Baths:
- 5.00
- MLS#:
- 12197623
- Subdivision:
- Shenandoah
ADDITIONAL INFORMATION
Home just in time for the holidays! Come tour this spacious and stunning 5-bedroom, 5-bath home spanning 4,350 sqft in the highly sought-after Shenandoah subdivision of Plainfield! This residence boasts an expansive master suite with a private sitting area and large luxury master bath, perfect for relaxation. Enjoy abundant natural light in the large sunroom just off the beautiful gourmet kitchen ideal for gatherings and entertaining. The home features a full walk-out basement, ready for your personal touch, and a 3-car garage offering ample storage. Experience refined living in a prime location close to top schools, parks, and amenities!
- Type:
- Single Family
- Sq.Ft.:
- 3,300
- Status:
- Active
- Beds:
- 4
- Lot size:
- 0.23 Acres
- Year built:
- 2004
- Baths:
- 5.00
- MLS#:
- 12193885
- Subdivision:
- Shenandoah
ADDITIONAL INFORMATION
Don't miss this incredible opportunity! Nestled in one of Plainfield's most desirable subdivisions, Shenandoah, this home is just minutes from dining, shopping, the hospital, and downtown Plainfield. As you enter, you're greeted by a welcoming foyer that opens into a spacious kitchen and living area-ideal for entertaining. The kitchen features granite countertops, elegant wood cabinetry, and abundant natural light, highlighted by a large window overlooking the backyard. It seamlessly flows into the living room, complete with a brick fireplace that adds warmth and character. Adjacent to the living room is a versatile office space that could easily be converted into a first-floor bedroom. The main level also includes a stylish half bathroom, a formal dining room, and a cozy family room. The hardwood floors, which were recently restained and sealed in 2022, lead you upstairs to the second floor. Each of the spacious bedrooms offers ample closet space and access to their own bathrooms, including an en suite for the first bedroom and a Jack and Jill setup for two additional rooms. The primary suite is a true retreat, featuring a two-way fireplace perfect for unwinding in bed or enjoying a soak in the jetted tub. Looking for extra living space? This home boasts an additional 1,500 square feet of a full daylight basement, finished just two years ago, complete with a kitchenette featuring quartz countertops, washer and dryer hookups, a bedroom with a full bathroom adorned in marble tile, a family room, a flex space, and ample storage closets. Step outside to your tranquil backyard oasis, featuring a paver patio and a built-in fireplace-perfect for cozy evenings under the stars. The 3 car garage also provides it's own personal heater perfect for those cold Chicago days. Welcome home!
Open House:
Saturday, 11/16 5:00-7:00PM
- Type:
- Single Family
- Sq.Ft.:
- 2,386
- Status:
- Active
- Beds:
- 4
- Lot size:
- 0.23 Acres
- Year built:
- 1995
- Baths:
- 3.00
- MLS#:
- 12195737
- Subdivision:
- Walkers Grove
ADDITIONAL INFORMATION
Beautiful Home in the Heart of North Plainfield and in the Popular WALKERS GROVE SUBDIVISION!!! Over 3000 SF OF LIVING SPACE in this 4 Bedroom 2.5 Bath home with Full Finished BRIGHT & OPEN English Basement. Enter your home into a Stunning 2 Story Foyer with Hardwood Floors and Classic Curved Spindle Staircase!! Large Open Kitchen with New Island and Breakfast Bar Seating, Corian Counter Tops and Stainless Steel Appliances Spacious Kitchen with Corian counters!! Kitchen opens to a spacious Family Room with a Gas and Wood Burning Fireplace. Plus that opens to an awesome ** Sun/Florida 3 Seasons Room with Electric ** Elegant Dining Room and Living Room with Hardwood Floors... UPDATED LIGHTING in the home plus Permanent Multi Color RGB LED Holiday Lights... Newer HVAC and Tankless Hot Water Heater. Grand Master Suite and New Master Bathroom Large double Bowled Sink & Relax in a Whirlpool Soaking Tub, Plus a Private Shower. Large Walk in Closet with Custom Organizer... Three VERY SPACIOUS Secondary Bedrooms on 2nd Floor with A NEWLY UPDATED 2nd Bathroom. *Solid Wood Doors Throughout the Home* A Fantastic Finished Basement with lots of windows and a Large Recreation Room, Plus an additional Music Room which could be used as a WORK OUT Room or could be turned into a 5th Bedroom very easy!!! Lots of storage space in Basement also & outdoor Shed!! Completely Relax in the Outdoors with your own Heated Pool, Hot Tub, Three Season Room and Trex style Composite Maintenance Free Deck & Direct Connect Gas Line for OUTDOOR GRILLING.... Plus a Fenced in Yard that backs up to a large Green Open space of Walkers Grove Elementary School!! Incredible Location with tons of Dining and Shopping Options Available in DOWNTOWN PLAINFIELD... Great Fishing and Kayaking in the Dupage River!! EASY ACCESS TO I55 and HIGHLY ACCLAIMED PLAINFIELD HORTH HIGH SCHOOL JUST MINUTES AWAY!!
- Type:
- Land
- Sq.Ft.:
- n/a
- Status:
- Active
- Beds:
- n/a
- Baths:
- MLS#:
- 12195982
- Subdivision:
- Kings Bridge
ADDITIONAL INFORMATION
Build on this Beautiful Spacious lot (75X119) in North Plainfield's Kings Bridge subdivision. Situated on a quiet "U" shaped street, Lot 5 has a lovely open pond view with Look-out basement potential and no homes behind, Kings Bridge is a lovely neighborhood with scenic ponds, curvy streets, easy and close access to Trails, Shopping, Dining, Downtown Plainfield and Route 59. Students attend highly acclaimed Oswego School District #308. Owner is a licensed Real Estate Broker in the State of Illinois.


© 2024 Midwest Real Estate Data LLC. All rights reserved. Listings courtesy of MRED MLS as distributed by MLS GRID, based on information submitted to the MLS GRID as of {{last updated}}.. All data is obtained from various sources and may not have been verified by broker or MLS GRID. Supplied Open House Information is subject to change without notice. All information should be independently reviewed and verified for accuracy. Properties may or may not be listed by the office/agent presenting the information. The Digital Millennium Copyright Act of 1998, 17 U.S.C. § 512 (the “DMCA”) provides recourse for copyright owners who believe that material appearing on the Internet infringes their rights under U.S. copyright law. If you believe in good faith that any content or material made available in connection with our website or services infringes your copyright, you (or your agent) may send us a notice requesting that the content or material be removed, or access to it blocked. Notices must be sent in writing by email to [email protected]. The DMCA requires that your notice of alleged copyright infringement include the following information: (1) description of the copyrighted work that is the subject of claimed infringement; (2) description of the alleged infringing content and information sufficient to permit us to locate the content; (3) contact information for you, including your address, telephone number and email address; (4) a statement by you that you have a good faith belief that the content in the manner complained of is not authorized by the copyright owner, or its agent, or by the operation of any law; (5) a statement by you, signed under penalty of perjury, that the information in the notification is accurate and that you have the authority to enforce the copyrights that are claimed to be infringed; and (6) a physical or electronic signature of the copyright owner or a person authorized to act on the copyright owner’s behalf. Failure to include all of the above information may result in the delay of the processing of your complaint.
