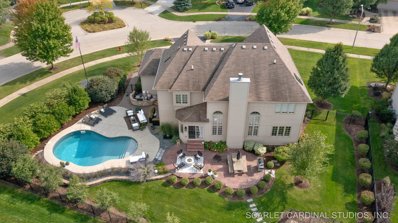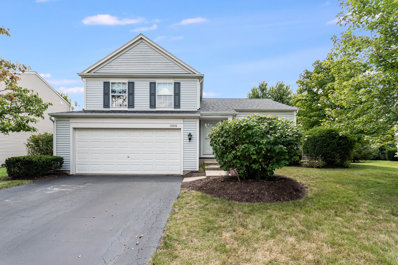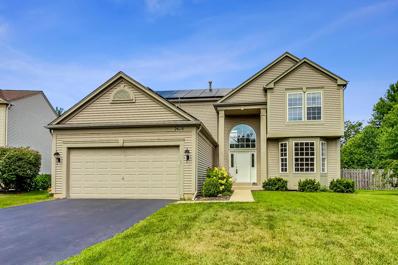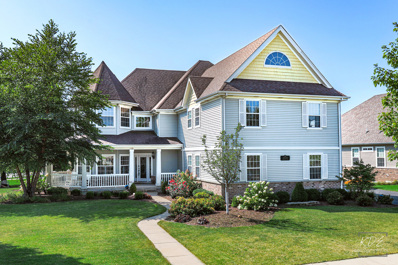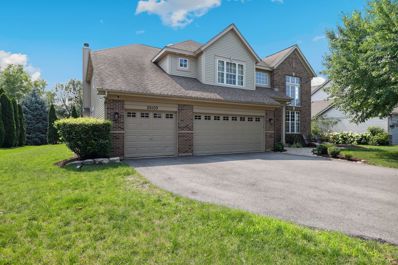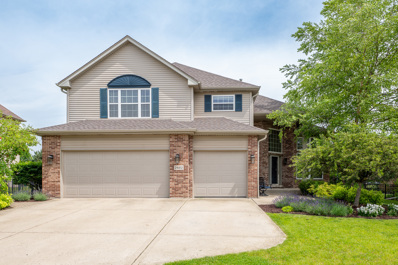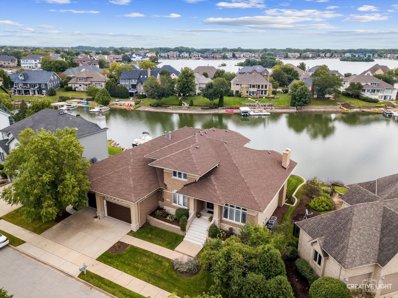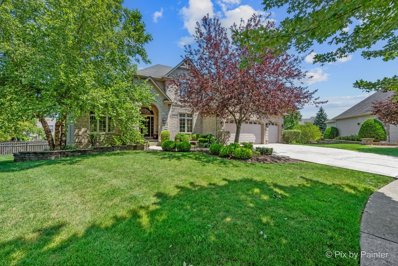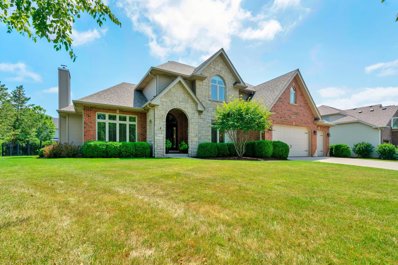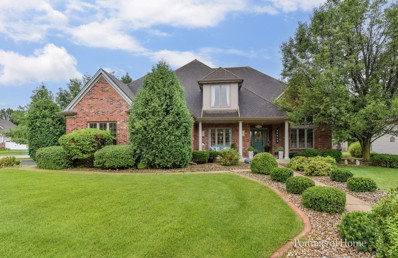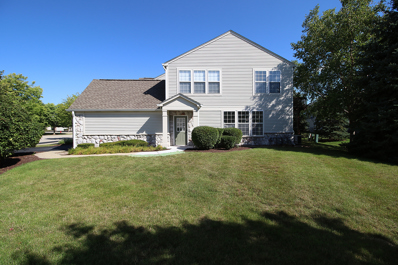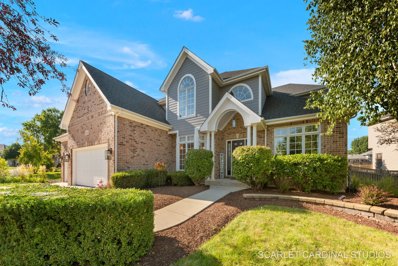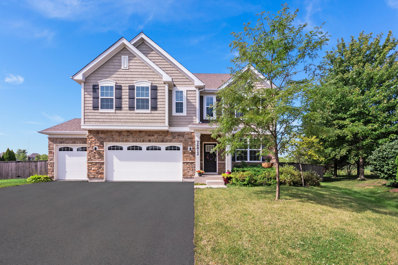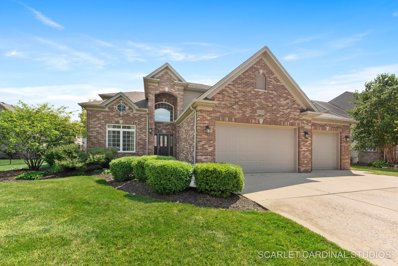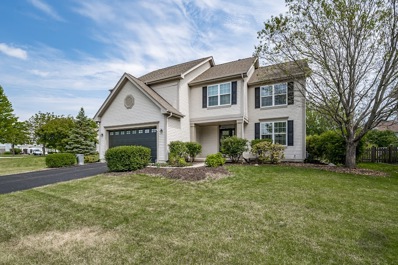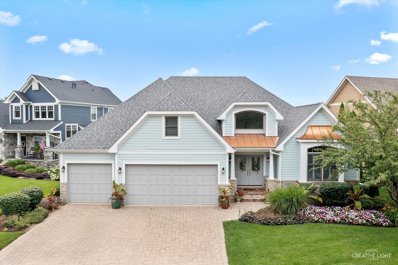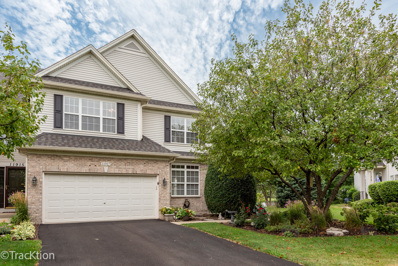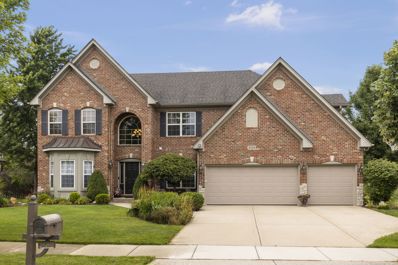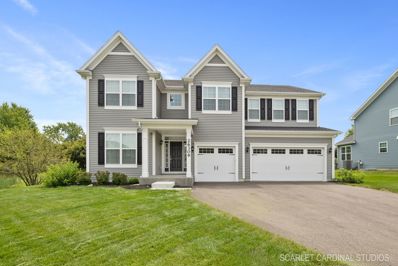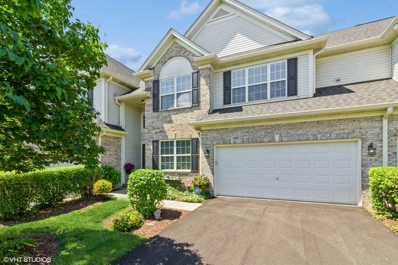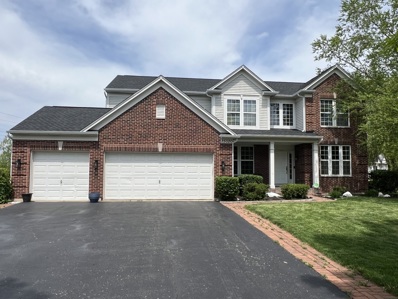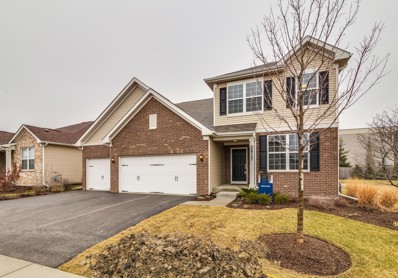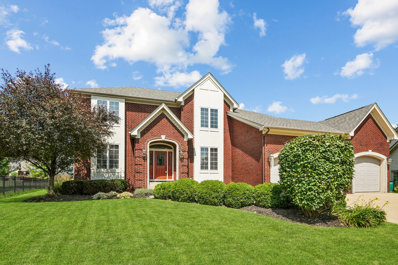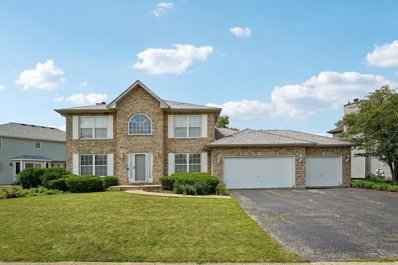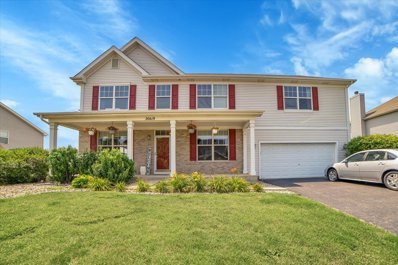Plainfield IL Homes for Rent
- Type:
- Single Family
- Sq.Ft.:
- 3,609
- Status:
- Active
- Beds:
- 4
- Lot size:
- 0.4 Acres
- Year built:
- 2006
- Baths:
- 4.00
- MLS#:
- 12139234
- Subdivision:
- Dunmoor Estates
ADDITIONAL INFORMATION
Welcome to this stunning luxury estate, nestled in sought after Dunmoor Estates, this high end 4 bedroom 3.5 bath home boasts exquisite designer touches and unparalleled craftsmanship throughout with updates that surpass a new construction. This residence has it all, from the interior details and layout to the exterior swimming pool oasis set on one of the largest lots in the neighborhood. Upon arrival, you are greeted by a grand entrance with a dramatic open floor plan and polished hardwood floors. The foyer seamlessly flows into the expansive living spaces, each designed with meticulous attention to detail. The formal living room is surrounded with windows on both corners and detailed wood trim accents. Adjacent, the formal dining room features custom millwork, wainscoting, large windows that fill the space with natural light. The heart of the home is the open concept gourmet kitchen with its corner eating area, a chef's paradise equipped with state-of-the-art new SS appliances including a Wolf cooktop. The large Calacatta Classique quartz waterfall island offers ample prep space, while the custom cabinetry and the quartz backsplash adds a touch of elegance. Nothing compares to the grand open space and the high cathedral ceilings and its floor to ceiling windows with custom drapes that this stunning home embodies. The inviting family room is perfect for relaxation, featuring a wall to ceiling stone fireplace, custom draperies, and glass door that opens to the outdoor living area. The home features a sophisticated home office on the main floor with modern angled accent wall design, large windows and designer lighting. The master suite is a private retreat, boasting a spacious layout with large windows. The master bathroom features a freestanding soaking tub, a glass-enclosed shower, skylight, dual vanities with new countertop. The home offers three additional bedrooms, each designed with unique finishes and bathrooms that feature designer tiles, modern fixtures, and quality materials. The newly Finished Basement offers additional living space with an Entertainment room, Recreation room, gym, Library Den, spectacular Wet Bar with porcelain backsplash and a modern Full Bath. Step outside to your private oasis, where a sparkling curved Saltwater Swimming Pool awaits. The expansive patio area includes a patio perfect for outdoor dining and entertaining and a dog run for your pets. Lush landscaping is ensured to stay vibrant through all seasons with the new sprinkler system. This home is a true masterpiece, offering the finest in luxury living with an interior designer's touch. Located minutes from vibrant downtown Plainfield where you will be surrounded with phenomenal local restaurants, bars and shopping. Assigned to Plainfield North High School, a top rated school in the area. Refer to attached document for list of updates.
- Type:
- Single Family
- Sq.Ft.:
- 1,700
- Status:
- Active
- Beds:
- 3
- Lot size:
- 0.29 Acres
- Year built:
- 2002
- Baths:
- 3.00
- MLS#:
- 12137844
- Subdivision:
- Auburn Lakes
ADDITIONAL INFORMATION
LOCATION! LOCATION! LOCATION! Excellent opportunity to purchase a move-in ready home in North Plainfield! This 3 bedroom home has a fully renovated kitchen complete with center island, separate counter height bar seating, custom 42" cabinets and large eat-in space. Large, sunken family room with built-in shelving. Spacious fully fenced private backyard with paver patio and built in fire pit perfect for quiet nights outside or entertaining! Updated primary bathroom. Clean and nuetral. Furnace, A/C, and water heated replaced in 2018. Roof replaced in 2021. Freshly painted and carpets just cleaned. Close to trails, parks, ponds, school, shopping and highways. Also, close to all the amenities that Naperville has to offer. Schedule a private showing!
- Type:
- Single Family
- Sq.Ft.:
- 2,472
- Status:
- Active
- Beds:
- 4
- Lot size:
- 0.25 Acres
- Year built:
- 2003
- Baths:
- 3.00
- MLS#:
- 12138256
- Subdivision:
- Kensington Club
ADDITIONAL INFORMATION
Welcome to the desirable Kensington Club neighborhood, offering a community pool and clubhouse! This 4-bedroom, 2.5-bath home features a bright two-story foyer, formal living, and dining room. The kitchen includes stainless steel appliances, granite countertops, an island, and plenty of cabinet space. A separate eating area leads to a patio. The family room is cozy with a fireplace. New wood laminate flooring brightens up the main level, while newer carpet covers the second floor. The primary bedroom has a walk-in closet and an en-suite bath with a double vanity, soaking tub, and separate shower. The second-floor laundry room includes a newer washer and dryer. The finished basement provides extra space. Enjoy the large, fully fenced backyard. The home has a 2-car attached garage. Energy efficient solar panels. Located in the award-winning School District 202, with dining and entertainment options nearby on Route 59.
- Type:
- Single Family
- Sq.Ft.:
- 4,365
- Status:
- Active
- Beds:
- 5
- Year built:
- 2008
- Baths:
- 5.00
- MLS#:
- 12114345
- Subdivision:
- Kings Bridge
ADDITIONAL INFORMATION
BEAUTIFUL, CUSTOM, NEW ENGLAND STYLE! This home is unique inside & out! A stunning home that commands attention - you can't miss the tall structure w a maintenance free wrap around porch that sits on a corner lot in Kings Bridge Estates. From the two story foyer w front & back staircase, a massive dining room w beautiful molding, decorative ceiling & rounded turret - easily handles a 12 person dining table. Large kitchen w loads of custom cherry cabinets w molding, granite, backsplash, built in microwave, & more - opens to breakfast area & large family room w wood burning/gas starter fireplace & many windows. Private office, full bath off the family room. Enjoy the amazing all season sun room w cathedral ceiling, loads of natual light & access to yard. First floor boasts 9'ceilings, brazilian wood flooring, some carpet - great for entertaining! Amazing second floor with huge turret loft w loads of windows & great light, high ceilings - great for a library, playroom, gaming or kids study - you decide! Primary suite w large private bath, his/her closets, sitting room used as workout room OR future nursery OR an office- you decide! Additional four large bedrooms all w high decorative ceilings, great closet space, full bath PLUS a Jack-N-Jill w two bedrooms. The space & airiness of the second floor is second to none! Laundry room on the first AND second floor - yes, TWO laundry rooms! Basement w extra deep pour is complete with full theatre room, wine cellar & tasting room, music room, cabinets & wet sink can be converted to wet bar, sitting area, rec room, storage room & half bath! Enoy the professionally landscaped yard w no maintenance fence, two patios, firepit, & a corner view of the pond. Top it off w a three car garage! What an impressive 6370 total square feet (4365 above grade & 2005 below) custom home, it will not dissappoint! WELCOME HOME!
- Type:
- Single Family
- Sq.Ft.:
- 3,742
- Status:
- Active
- Beds:
- 4
- Year built:
- 2007
- Baths:
- 4.00
- MLS#:
- 12139074
ADDITIONAL INFORMATION
Beautiful 4 bedroom, 3.5 bath Plainfield home with a full-unfinished basement. As you step into this home you will immediately fall in love with the soaring ceilings and abundant natural light. The grand living room features multiple windows from floor to ceiling and canned lighting in addition to the gleaming hardwood floors. Just through the arched doorway is the private dining room with crown molding and wainscoting for elegant get togethers. The large eat-in kitchen is a chef's dream! Abundant cabinet and counter space for food prep along with an island and stainless steel appliances will appeal to all. Step outside through the sliding glass doors onto a large patio and enjoy the yard with a pond view! Back inside, the family room with a cozy fireplace at it's focal point awaits!. Plenty of space to entertain and relax! Just off of the family room is a flex room perfect for a home office. A powder room and laundry room with extra storage round out the main floor. Upstairs features and amazing primary bedroom suite with tray ceiling, large walk-in closet and ensuite bath. Dual vanities, a large soaking tub and separate shower give this bath a spa-like feel. Three additional generously sized bedrooms and two full baths allow for plenty of space and privacy. A full unfinished basement with a bathroom rough-in is just waiting for your finishing touches. Finally, a 3 car heated attached garage is perfect for parking and extra storage. Improvements include: concrete patio (2020), primary bathroom updated (2022), kitchen backsplash and stainless hood (2021). Highly rated Plainfield North HS. Close to parks and schools. Schedule your tour today!
- Type:
- Single Family
- Sq.Ft.:
- 3,092
- Status:
- Active
- Beds:
- 4
- Lot size:
- 0.24 Acres
- Year built:
- 2006
- Baths:
- 4.00
- MLS#:
- 12138909
- Subdivision:
- King's Crossing
ADDITIONAL INFORMATION
Welcome to this stunning single-family home in the prestigious Kings Crossing neighborhood, now on the market and ready for new owners. This beautifully maintained property features an expansive layout with four bedrooms, two full bathrooms, and two half bathrooms, making it ideal for space and elegance. As you enter, you are greeted by an extra tall ceiling that continues through the living room and dining room, enhancing the open and airy feel of the home. The cozy family room, with hardwood floors and a wood-burning fireplace with a gas starter, offers a warm gathering space. The gourmet kitchen is a chef's delight, equipped with 42-inch cabinets, an island, breakfast bar, and a spacious farm sink, all set on gleaming hardwood floors. Additionally, the first floor hosts a flexible room that can serve as a home office or additional living space. The main floor 1/2 bath can easily be converted to a full bath. The luxurious master suite features two walk-in closets and an en-suite bathroom with a double sink, whirlpool tub, and separate shower, providing a private retreat-three more generously sized bedrooms and a full bath round out the second floor. The fully finished basement is a highlight, offering a recreation room, media room, kitchenette, exercise room, half bath, and ample storage, perfect for various activities. Outside, a brick paver patio with a built-in fire pit invites outdoor entertainment. Practical amenities include a convenient laundry room with custom cabinets and a sink and a three-car garage with additional storage. Recent upgrades include brand-new carpeting, fresh paint, new roof, gutters & downspouts installed in 2023, refrigerator 2022, Stove 2021, dishwasher, 2020, Furnace & A/C 2019. This home is more than just a living space; it's a lifestyle choice, ideal for entertaining and everyday life with its thoughtful layout and refined details. Don't miss the chance to make this your new home. The home feeds into the sought-after Plainfield North High School! Conveniently located east of the railroad tracks, allowing easy access without the wait! Close to everything! Minutes to Downtown Plainfield, The YMCA, dining, shopping, and more!! Quick close OK!!
$1,400,000
13229 Lakeshore Drive Plainfield, IL 60585
- Type:
- Single Family
- Sq.Ft.:
- 8,761
- Status:
- Active
- Beds:
- 5
- Lot size:
- 0.21 Acres
- Year built:
- 2003
- Baths:
- 5.00
- MLS#:
- 12136542
- Subdivision:
- The Lakelands
ADDITIONAL INFORMATION
Experience a year-round vacation at The Lakelands, a sanctuary of luxury and comfort. Welcome to 13229 Lakeshore Drive, a stunning, nearly 9,000 sq. ft. executive estate that offers an unparalleled blend of elegance and modern design. You will find an open floor plan that perfectly balances form and function. Volume ceilings with breathtaking views of the lake welcome you as you enter. Step down into the oversized great room with floor-to-ceiling windows, which bring the impressive outside in! The mid-century modern gourmet kitchen is a culinary artist's dream, equipped with high-end stainless steel appliances, dual dishwashers, three ovens, warming drawers, and a breakfast bar with a prep sink, all designed to elevate your cooking and entertaining experience. The main floor master suite is a true retreat, featuring a cozy fireplace, a private sitting area, a built-in coffee station with a wine/beverage cooler, and plenty of lake views! The custom walk-in closet is a dream! Enjoy the spa-like master bath with radiant heat floors, providing ultimate relaxation. Upstairs, you'll find three generously sized bedrooms, including one with a private ensuite bath, two with a Jack and Jill bath, and each with a walk-in closet! The walk-out basement is a masterpiece of luxury, with heated tile floors, a second full kitchen, an additional bedroom, a full bath, an exercise room, a flex room (currently a grooming room), a pool table, and a media room with a 108" built-in screen and DILA home theater projector. Relax and unwind in the sauna and hot tub while two saltwater fish tanks and a wine closet add unique luxury touches. Enjoy two expansive brick paver patios, a balcony, a pool-ready leveled backyard, and your private boat dock. The four-car heated garage is a car lover's dream; with the volume ceiling, you can add some car lifts and store six cars!!), epoxy floors and a finished attic ensure ample storage and convenience. Recent updates include exterior paint (2023) and the new roof (2021). The Lakelands is more than just a subdivision- it's a lifestyle. Enjoy every day on spring-fed Lake Wallon, a 143-acre private lake, partake in Vientian nights and fishing contests, and celebrate the 4th of July fireworks from your boat or the comfort of your backyard! With every detail thoughtfully curated, you'll feel like you're on vacation all year round.
- Type:
- Single Family
- Sq.Ft.:
- 4,400
- Status:
- Active
- Beds:
- 4
- Lot size:
- 0.48 Acres
- Year built:
- 2006
- Baths:
- 4.00
- MLS#:
- 12137187
- Subdivision:
- Grande Park
ADDITIONAL INFORMATION
Experience luxury living in this stunning home, boasting over 4,400 square feet of exquisite space in a vibrant pool and clubhouse community. Perfect for entertaining, this home features rich custom cabinets, double ovens, stainless steel appliances, and granite countertops in the gourmet kitchen. The open concept design flows seamlessly from the kitchen to the eat-in area and the inviting family room, ideal for everyday living. Enjoy the elegance of the separate home office, formal living room with built-in bookcases, and a spacious dining room. The primary bedroom is a true retreat, complete with a fireplace and a recently remodeled spa-like bathroom featuring a large whirlpool tub, separate shower, and makeup room. The finished, English basement offers a full bath, dry bar, dance studio/workout room, TV area, and a versatile bedroom/playroom. Outdoors, a tiered deck and an expansive, fenced-in lot (nearly half an acre) with lush landscaping and a sprinkler system create a perfect setting for relaxation and entertainment. Additional features include a concrete driveway, meticulous masonry and hardscape work, and an attached 3 car garage equipped with the MyQ Garage App. Located in School District 308, this home is within a subdivision that includes grade and middle schools. Grande Park is a lifestyle community offering a pool, clubhouse, walking trails, ponds, playgrounds, and a sledding hill.
- Type:
- Single Family
- Sq.Ft.:
- 4,619
- Status:
- Active
- Beds:
- 4
- Lot size:
- 0.38 Acres
- Year built:
- 2002
- Baths:
- 4.00
- MLS#:
- 12114433
- Subdivision:
- Estates At Heritage Meadows
ADDITIONAL INFORMATION
Why go through the trouble of building a new home when you can have a meticulously maintained custom home in an established neighborhood right across from an open field and park? As soon as you step into the inviting foyer, you'll notice the tasteful updates that have been made throughout the home. The refinished wood floors, open floor plan, comfortable living room, glass-doored front office, and cozy family room with a stone fireplace all contribute to the welcoming atmosphere. The spacious kitchen features plenty of cabinets and counter space, a convenient pantry, and a large island, all with a modern polished look. Additionally, there's a rear office or flex room just off the kitchen, which could potentially serve as a main floor bedroom. The laundry room is equipped with a sink and plenty of organized storage space. A custom split staircase leads to the second floor, where you'll find gleaming hardwood floors in the hallway and the primary bedroom. The owner's suite boasts tray ceilings, a walk-in closet, and a remodeled, elegant bathroom. The second floor also includes three more large bedrooms with newer carpet and a remodeled hall bathroom. The finished basement provides even more living space, featuring an extra bedroom, a full bathroom, a spacious rec area, a fitness room, and a bar for entertaining. Finally, the professionally landscaped fenced yard with a paver patio, fire pit, and privacy screen offers the perfect setting for family meals and outdoor fun. This home has been updated and maintained throughout, freshly painted, and features plantation shutters, closet organizers, new lighting and fans, newer HVAC, roof, tankless water heater, front and rear doors, and so much more. This home is truly move-in ready!
- Type:
- Single Family
- Sq.Ft.:
- 3,800
- Status:
- Active
- Beds:
- 4
- Lot size:
- 0.34 Acres
- Year built:
- 2002
- Baths:
- 4.00
- MLS#:
- 12135274
- Subdivision:
- Farmstone Ridge
ADDITIONAL INFORMATION
Welcome to the desirable Farmstone Ridge subdivision! Move right into this stunning traditional brick home, 3800 sq ft plus 1500+ sq ft finished basement & a large 3 car garage on a quiet street in PSD 202 School District! Striking curb appeal with covered front porch, beautiful backyard with 2 patios perfect for entertaining. As you step inside, you'll be greeted by a formal dining and living room with french pocket doors. Large family room, brick fireplace & plenty of natural light. Hardwood flooring throughout. The fabulous kitchen features granite countertops, updated top of the line cabinetry, stainless steel appliances, double sink, beverage fridge, large island, coffee station, desk & a butler pantry ! Enjoy your favorite drink in the sunroom overlooking the backyard. Also on the 1st floor, bedroom or office space to suit your needs a full bath & mud room with updated stainless steel washer & dryer, cabinets for storage & build in bench. Head to the 2nd floor and prepare to fall in love with the space. Huge master with private bathroom, 2 vanities, separate shower & tub, 2 walking closets! 2nd huge bedroom with private full bath, walk in closet, shoe closet, build in bench & bookcases. 3rd & 4th bedrooms share a large jack & jill bath ! Not enough space? A finished full basement is the answer! Entertaining TV space, bar, workout room, dining area, additional space for an office, playroom or craft room, additional bedroom & unfinished storage spaces. Two AC units, two furnaces, new siding. 12761 Stellar Ln has it all! Prime location near schools and quick access to interstate, trails, shopping and15 min to downtown Naperville.
- Type:
- Single Family
- Sq.Ft.:
- 1,152
- Status:
- Active
- Beds:
- 2
- Year built:
- 2003
- Baths:
- 2.00
- MLS#:
- 12135156
- Subdivision:
- Townes Of Auburn Lakes
ADDITIONAL INFORMATION
Check out this Auburn Lakes ranch style attached home. The 9 ft ceilings and windows provide a spacious and bright feel throughout this 1st floor unit. Large living room opening to the dining area and kitchen all with luxury vinyl plank flooring has been added along with updated light fixtures. The kitchen is complete with maple cabinets, and pantry. The owner's suite has a separate bathroom and walk in closet. The secondary bedroom is across from the powder room. There is a laundry room leading to the 2-car garage. The covered patio offers views of the green space. The home is in great condition and has been freshly painted. Close to parks, paths, schools, shopping, restaurants and highways.
- Type:
- Single Family
- Sq.Ft.:
- 3,870
- Status:
- Active
- Beds:
- 4
- Year built:
- 2004
- Baths:
- 5.00
- MLS#:
- 12134028
- Subdivision:
- Grande Park
ADDITIONAL INFORMATION
Price Adjustment and ready for its new owners! Get ready to fall in love with this wonderful custom-built James Scott home in the highly sought-after pool community of Grande Park in Plainfield! Quality built home delivers upgrades & amenities! This 4 Bedroom, 4.5 Bath home spans an impressive 5,550 sq. ft including the finished basement space, perfect for both entertaining and everyday living. Step inside to discover gleaming hardwood floors and an open floor plan with high ceilings that creates a seamless flow throughout the home. Are you the homeowner who loved to cook? Then this is the kitchen for you! Large and bright with white cabinets, gold cabinet hardware, recessed lights, brand-new stainless-steel cooktop and hood that vents outside, granite countertops, pull out drawers for pantry, tiled backsplash and open layout that encourages gatherings and culinary creativity. The main level includes an Office/Den with patio door access to the yard, offering the possibility to convert it into a 5th Bedroom. Main Floor Full Bath is located next to the Office, making it ideal for long term guests. Upstairs, you will be impressed with the hardwood floors, the newly painted rooms and large windows throughout. The master suite offers a spacious haven complete with a private den - perfect for a Second Office or Exercise Room. The Master Bedroom also boasts an extra large walk-in closet, providing ample storage for your wardrobe. The Master Bathroom features a whirlpool tub, double sinks, and a separate shower with 8 shower heads, elevating your shower experience to a spa-like level. Each of the additional 3 Bedrooms upstairs has access to a bathroom. Two Bedrooms share a Jack & Jill bathroom, while the 4th Bedroom enjoys a private Full Bath, ensuring comfort and convenience for everyone. The finished basement adds even more living space, featuring an open floor plan that includes a movie room and an entertainment area, perfect for hosting gatherings or enjoying family time. Step outside to the spectacular yard, where a wood deck leads to a fully fenced, oversized space surrounded by trees, offering both privacy and a serene outdoor retreat. MECHANICALS: ROOF (2018), A/C (AUG. 2018), FURNACE (JULY 2023), WATER HEATER (FEB. 2022), REFRIGERATOR (2020), WASHER & DRYER (2021), DISHWASHER (2021), MICROWAVE (2018), SUMP PUMP (FEB. 2023). WINDOWS Original but all screens repaired and cleaned in 2024. Situated in a prime private court location within Grande Park, this home offers the best of both worlds: a peaceful residential setting with the convenience of nearby clubhouse pool amenities, including top rated schools, parks, pond and shopping. Assigned to Plainfield North High School.
- Type:
- Single Family
- Sq.Ft.:
- 3,108
- Status:
- Active
- Beds:
- 4
- Lot size:
- 0.3 Acres
- Year built:
- 2018
- Baths:
- 3.00
- MLS#:
- 12134210
- Subdivision:
- Grande Park
ADDITIONAL INFORMATION
Welcome to your dream home in the highly sought-after Grande Park Red Bridge community! This distinguished 3,108 sq ft residence offers a perfect blend of modern design and comfortable living, featuring 4 spacious bedrooms, 2.5 luxurious baths, and a 3-car garage. As you enter, you're greeted by a roomy loft, elegant dining room, and a cozy den, perfect for family gatherings or quiet evenings. The expansive open-concept kitchen is a chef's delight, overlooking the bright breakfast area and family room. Enjoy cooking with high-end granite countertops, recessed can lighting, tall designer cabinets with crown molding, and a huge island complete with pendant lighting. Newly installed luxury floors flow seamlessly throughout the main level, enhancing the home's contemporary appeal. Retreat to the private master suite, boasting a generous walk-in closet and a spa-like master bath featuring a dual bowl vanity, a convenient linen closet, and exquisite ceramic tile. The hall bath also offers a stylish double vanity for added convenience. Additional highlights of this remarkable home include 9' ceilings on the first floor, electrical rough-ins for ceiling fans, wood laminate flooring, and elegant oak rails that add a touch of sophistication. The exterior is equally impressive with beautiful architectural shingles and classic brick accents. Located in the amenity-rich Red Bridge neighborhood of Grande Park, you'll enjoy access to stunning lakes, an aquatic center, parks, walking and biking trails, soccer fields, picnic areas, playgrounds, and courts for tennis, volleyball, and basketball. Don't miss this opportunity to make this luxurious home your own! Schedule a showing today and experience the perfect blend of style, comfort, and community living!
Open House:
Sunday, 9/22 6:00-8:00PM
- Type:
- Single Family
- Sq.Ft.:
- 3,200
- Status:
- Active
- Beds:
- 4
- Lot size:
- 0.51 Acres
- Year built:
- 2004
- Baths:
- 4.00
- MLS#:
- 12133573
- Subdivision:
- Dunmoor Estates
ADDITIONAL INFORMATION
Discover the charm of this beautiful custom 4 Bedroom 3.5 Bath home in Dunmoor Estates, Plainfield's highly sought-after neighborhood, where elegance meets modern comfort and quality. Upon entry, you'll be welcomed by hardwood floors and a grand foyer featuring high ceilings and a contemporary light fixture. The formal living and dining rooms set a sophisticated tone with their graceful archway door entries, guiding you through a home designed for both beauty and functionality. A versatile first-floor office/den can also serve as a fifth bedroom, offering flexibility to suit your needs. The light and bright kitchen is a chef's delight, boasting granite countertops, a tile backsplash, high-end Wolf range, recessed lighting, and a new light fixture. Additional features include a pantry and a bar/coffee station with a built-in wine refrigerator, perfect for enhancing your morning routine or evening entertaining. Gather in the expansive family room, where a beautifully crafted brick fireplace provides the perfect backdrop for cozy evenings. Upstairs, retreat to the spectacular Master Suite, complete with tray ceilings, a relaxing sitting area and a spacious Master Bathroom featuring a jetted tub for ultimate relaxation and a separate shower. The walk-in closet is designed with custom shelving and an organization system to maximize space. Three additional bedrooms ensure ample room for family and guests, with a Jack & Jill Bath featuring dual sinks and ample storage for easy accommodations. The finished basement is an entertainer's haven, featuring a remarkable custom wet bar tailored for whiskey connoisseurs and cocktail enthusiasts alike. This one-of-a-kind bar showcases a hand-poured cement countertop, a barrel stave wood base, black walnut shelving with built-in under-cabinet lights, and a hammered copper sink with matching light switch covers. The bar is equipped with a beer tap system and a 48" True Manufacturing commercial beverage refrigerator ($6K value). A brand new modern full bathroom adds to the basement's appeal, while abundant storage space keeps everything organized. Enjoy the outdoors in the private backyard, complete with mature trees and a paved patio. 3 Car HEATED GARAGE with EV charger! This home offers a wonderful living experience, blending timeless design with modern amenities to create a space that's perfect for both relaxation and entertaining. Impressive Mechanic Updates: NEWER ROOF (2019), 2 WATER HEATERS (2019), FURNACE (2020- HIGH END TRANE BRAND), A/C (2020 - HIGH END TRANE BRAND), SUMP PUMP (2022), HEATED GARAGE WITH FULL FURNACE. PLAINFIELD NORTH HIGH SCHOOL.
- Type:
- Single Family
- Sq.Ft.:
- 2,600
- Status:
- Active
- Beds:
- 4
- Lot size:
- 0.26 Acres
- Year built:
- 1998
- Baths:
- 3.00
- MLS#:
- 12135003
- Subdivision:
- Champion Creek
ADDITIONAL INFORMATION
A truly remarkable home located on a quiet street in North Plainfield with an A+ location! Walking distance to Freedom Elementary. Updated Kitchen w/granite counters, white cabinets, and subway tile backsplash with SS appliances (Refrigerator AS-IS. Stove '23/Microwave'23). LOTS of updates!!! Furnace & AC '22/Water Heater '22/New insulated garage door with new opener!! 9ft ceilings, arched entry's, and 6-panel doors!! Eating area w/sliding glass doors leading to a spacious backyard. The kitchen opens up to a two-story family room. Formal dining room with crown molding. Higher-end walnut hardwood floors throughout the first floor. Newer carpeting in all FOUR bedrooms. Master bedroom has private bathroom w/double sinks & walk-in closet. Beautifully updated secondary bathrooms. Spacious Loft overlooks the 2 story family room. Unfinished basement w/plenty of storage ready for your finishing ideas!! Large fully fenced yard and a deck with built-in seating as well as a shed! Close proximity to Route 59; shopping, restaurants, and all that North Plainfield & Naperville has to offer!
- Type:
- Single Family
- Sq.Ft.:
- 5,254
- Status:
- Active
- Beds:
- 4
- Lot size:
- 0.07 Acres
- Year built:
- 2008
- Baths:
- 3.00
- MLS#:
- 12134231
- Subdivision:
- Lakelands Club
ADDITIONAL INFORMATION
Welcome to this rarely available walk-out ranch lake home in the highly coveted Lakelands Club community. Featuring a bright and open floor plan with breathtaking views Lake Mary, this property is a true gem. The 2 story foyers welcomes you to the main level, which boasts a spacious and open living room with vaulted ceilings, dramatic 2-story fireplace and stunning lake views. Tinted windows on all lake side windows on both levels (2022)! Hardwood floors grace the entire main level. The gourmet kitchen is a chef's dream and perfect gathering place, featuring high-end Quartzite countertops, Viking appliances, and an abundance of cabinet space. A stunning custom chandelier w/ Swarovski crystal graces the dining room, adding a touch of opulence. The master bedroom offers vaulted ceilings, newly installed hardwood floors (2024), beautiful lake views, and a huge walk-in closet, with a beautifully remodeled master bathroom (2022) highlighted by luxurious heated marble floor. Additional main level bedroom also features heated bathroom floors and provides perfect space for family or guests. Step out onto the deck from the main level, complete with gas line for grilling, ideal for outdoor entertaining. The lower level features remodeled 2nd kitchen (2018) with stainless steel appliances and granite counters. Heated floors throughout lower level provide the ultimate layer of comfort. Bathroom includes new vanity and mirror (2020). Two additional lower level bedrooms, one with walk in closet, provide ample space for guests or a home office. With elevator access and plenty of storage space, this home is both functional and luxurious. The basement's kitchen and bathroom make it perfect for multi-family living, offering privacy and convenience for extended family or guests. Additional storage and loft space above the garage offer practicality and convenience. Outdoor amenities include a large bluestone patio with a gas fire pit (2019), new roof (2020), & Hardie board siding. 3 water heaters also new (1 in2024, 2 in 2022). AC condenser and coil replaced (2021). BENNINGTON BOAT, DOCK & COVERED LIFT INCLUDED WITH THE HOME! Power generator also included with home! 220v outlet available in the garage. The Lakelands Club community provides a secure and luxurious lifestyle with a gated entrance, security cameras, lawn maintenance, snow removal and more! Residents have access to a clubhouse featuring a party room, pool, and exercise room. The active social event calendar ensures there is always something exciting happening in the community. Convenient access to highways, shopping, and retail restaurants along Route 59 enhances the location. Don't miss this unique opportunity to own a piece of paradise in the Lakelands Club. With its modern amenities, exquisite finishes, and prime location, this is a home you don't want to miss!
- Type:
- Single Family
- Sq.Ft.:
- 2,635
- Status:
- Active
- Beds:
- 3
- Year built:
- 2003
- Baths:
- 3.00
- MLS#:
- 12123528
- Subdivision:
- Heritage Oaks
ADDITIONAL INFORMATION
Fall in love with this stunning 3-bedroom plus den, 2.5-bathroom end unit townhome, the largest model in the subdivision with full basement, unmatched sunsets and breathtaking pond views. From the moment you step inside, you'll be captivated by the gorgeous newly refinished hardwood floors that flow throughout the main level and the fresh, modern interior paint that creates a bright and inviting atmosphere. This home is far from the builder's model, boasting numerous upgrades including light fixtures, added hardwood floors in dining room and family room, custom woodwork and trim to enhance the value and quality of this space. The open floor plan seamlessly connects the family room, eat in area, and kitchen, making it perfect for entertaining. The kitchen features white cabinetry sleek black hardware, designer backsplash, granite counters and stainless steel appliances. The family room is adorned with ample windows and soaring ceilings that's open to 2nd floor reading nook but the centerpiece of the room is a charming stone fireplace, perfect for relaxing evenings. The laundry room has been redesigned with new cabinetry, quartz counters and ceramic tile flooring for added convenience and style. The grand master suite is a true retreat, strategically separated from the other bedrooms for maximum privacy. It features a spacious sitting area, luxurious ensuite bathroom, walk-in closet and abundant natural light. The additional bedrooms are generously sized, and the den offers a flexible space on the first floor that can be used as a home office or guest room. A full basement provides plenty of storage and potential for additional living space. The 2-car garage is equipped with a newly added wall of cabinets, offering extra storage solutions. Step outside to the serene patio and take in the tranquil lake views, a perfect spot for morning coffee or sunset views. Notable updates include a new roof in 2020, as well as new gutters and downspouts, exterior trim and garage door painted in 2022, AC Unit replaced in 2015, HWH 2017, Humidifier 2018 and driveway repaved in 2024 ensuring peace of mind and low maintenance. This townhome offers the best views in the subdivision and is move-in ready, awaiting new wonderful homeowners. Don't miss the opportunity to make this exceptional property your new home.
- Type:
- Single Family
- Sq.Ft.:
- 3,495
- Status:
- Active
- Beds:
- 4
- Year built:
- 2005
- Baths:
- 3.00
- MLS#:
- 12125987
- Subdivision:
- Grande Park
ADDITIONAL INFORMATION
Welcome to 26208 Oakcrest Lane, a luxurious modern home nestled in the highly sought-after pool and clubhouse community Grande Park of Plainfield, IL. This stunning residence offers an impressive 4 bedrooms, 2 1/2 bathrooms providing ample space for comfortable living. The convenience of a 3-car garage adds to the appeal, accommodating the needs of modern living with ease. Spanning an expansive 3495 square feet, this home is situated on a generous 12,632 square foot lot, offering plenty of space for both indoor and outdoor activities. The meticulously designed interior showcases a thoughtfully updated kitchen, boasting granite countertops with a stunning marble backsplash and white custom-painted cabinets, creating a stylish and functional space that is perfect for both daily living and entertaining. Stainless Steel appliances along with a wine fridge are also included. Additionally, the home features a first-floor home office, providing a private and productive workspace. The property is also equipped with a sprinkler system, ensuring easy maintenance of the lush landscaping that surrounds the home. The meticulously designed interior showcases a wealth of new features, including a roof installed in 2020, new garage doors, new downspouts, a new hot water heater, new carpeting, upgraded laundry room sink, new garbage disposal, new gas cooktop, and professionally painted kitchen cabinets. The property also includes an applied window replacement warranty (all operable window glass has been replaced), ensuring peace of mind for the new homeowner. A Jack and Jill bathroom renovation adds to the allure of this exceptional home. The full basement features a rough in bathroom for future expansion and living space. Outside is a large patio with firepit surrounded by extensive professional landscaping. Residents of this exclusive community enjoy access to a pool and clubhouse, providing a serene and inviting environment for relaxation and recreation. There is also a large storage space (8.5' x 24') above the garage through garage access panel. Nestled in the heart of Plainfield, IL, in Plainfield North High School District this home offers a luxurious and contemporary lifestyle within a vibrant and welcoming community. From the updated interior to the expansive outside, don't miss the chance to make this exceptional property yours!
- Type:
- Single Family
- Sq.Ft.:
- 3,214
- Status:
- Active
- Beds:
- 4
- Year built:
- 2023
- Baths:
- 3.00
- MLS#:
- 12119678
- Subdivision:
- Chatham Square
ADDITIONAL INFORMATION
If you're looking for a home with the "WOW" factor and exceptional finishes, this is it! Built in 2023 and never lived in, this extraordinary residence exudes the quality and aesthetics you've been desiring. Step into the grand 2-story foyer and discover an impressive floor plan complemented by sought-after finishes, including luxury vinyl plank flooring throughout. The chef's kitchen boasts crisp white cabinetry, a brand-new stainless steel appliance package, a cooktop with a stainless hood, double ovens, a butler's pantry, and a massive dining island with waterfall quartz countertops. The open floor plan flows seamlessly from the kitchen into the expansive vaulted great room, perfect for both daily living and large gatherings. The main floor features soaring ceilings, a back den ideal for remote work, and a spacious mudroom to keep everything organized. The sleek staircase serves as a striking focal point of the home. Upstairs, the luxurious primary suite is a true retreat, featuring a spa-like bath with a fully tiled walk-in shower, a freestanding soaker tub, lighted mirrors, and dual sinks. The impressive walk-in closet comes complete with island storage. Three generously sized secondary bedrooms offer ample closet space and share a large guest bath with dual sinks and lighted mirrors. The convenience of a second-floor laundry room, fully equipped with a washer and dryer, adds to the home's appeal. The finished basement, accessed by an open staircase, has an industrious feel and offers endless possibilities-whether it's an office, a home gym, a media room, or a wine storage area. Located on a charming cul-de-sac, 26309 W Elizabeth is a home that does not disappoint. If upscale finishes and a fantastic floor plan are what you seek, this home is for you. Just minutes from trails, shopping, and the interstate, and serviced by the award-winning Oswego School District #308.
- Type:
- Single Family
- Sq.Ft.:
- 3,091
- Status:
- Active
- Beds:
- 2
- Year built:
- 2003
- Baths:
- 3.00
- MLS#:
- 11915304
ADDITIONAL INFORMATION
This EXCEPTIONAL HOME in the desirable Heritage Oaks Subdivision features a premium lot ON THE LAKE with a private brick paver patio and stunning panoramic VIEWS OF THE WATER. Inside, the open-concept layout includes a living room with vaulted ceiling, 2 skylights with an expansive amount of windows, gas fireplace, a gourmet kitchen with custom cabinetry, granite counters, large island with a bar top for additional seating. The main floor also boasts a dining room with a trey ceiling, private office/den looking out to the beautiful view with an adjacent powder room. The second floor offers a spacious loft which can easily be converted to a 3rd bedroom, highly desirable 2ND FLOOR LAUNDRY ROOM, primary bedroom with cathedral ceilings, generous walk-in closet, an ensuite bath with a separate shower and tub, and dual vanity. 2nd bedroom is generously sized with a double door closet. Additional highlights include an unfinished basement with roughed in plumbing for a full bath, an oversized walk-in closet and large cement crawl space, 2 car garage with epoxy flooring and custom cabinets for additional storage. Roof replaced 2022 and new driveways 2024. THE PERFECT LOCATION across from Plainfield North High School, close to shopping, and convenient access to Route 59. This home provides both functional living and access to ALL THE NEARBY amenities.
- Type:
- Single Family
- Sq.Ft.:
- 2,825
- Status:
- Active
- Beds:
- 4
- Year built:
- 2005
- Baths:
- 4.00
- MLS#:
- 12126186
- Subdivision:
- Canterbury Woods
ADDITIONAL INFORMATION
STUNNING PROPERTY IN PRIME CUL-DE-SAC LOCATION & HIGHLY AWARDED PLAINFIELD NORTH SCHOOL DISTRICT. FEATURING AN OPEN CONCEPT FLOOR PLAN YOU WALK INTO A VAULTED FOYER WITH FULL DINNING AND LIVING ROOM READY FOR HOLIDAY ENTERTAINING. FAMILY ROOM WITH NATURAL BRICK FIREPLACE TO MATCH ACCENT WALL AREA. LOTS OF NATURAL LIGHT THOUGHOUT THE KITCHEN WITH CHEF STYLE ISLAND, WALK IN PANTRY & COFFE BAR! SECOND FLOOR CONSISTS OF MASTER BEDROOM WITH FULL BATH AND 2 WALK IN CLOSETS ALONG WITH 3 ADDITIONAL SPACIOUS BEDROOMS AND FULL BATH. FULL FINISHED BASEMENT WITH INDUSTRIAL STYLE CEILING AND AN ADDITIONAL 2 BEDROOMS, FULL BATH, BIG REC ROOM & LOTS OF STORAGE SPACE CLOSETS. 3 CAR GARAGE & IMMENSE BACK YARD THIS HOME HAS IT ALL!! MANY UPGRADES SUCH AS A TWO MONTH OLD FULL ROOF REPLACEMENT AND GUTTERS THROUGHOUT. NEW STOVE TOP AND DISHWASHER ALONG WITH ALL NEWER MECHANICALS. CALL TODAY TO SCHEDULE YOUR SHOWING!
Open House:
Sunday, 9/22 6:00-8:00PM
- Type:
- Single Family
- Sq.Ft.:
- 2,765
- Status:
- Active
- Beds:
- 4
- Year built:
- 2024
- Baths:
- 3.00
- MLS#:
- 12120808
ADDITIONAL INFORMATION
Welcome Home to Lansdowne, a family community in Plainfield School district 202. We offer 6 two-story family homes each with open concept living. THIS HOME IS TO BE BUILT FOR SPRING 2025 CLOSE. The Greenfield is a beautiful spacious home with all the features you love. You have a spacious gathering room that is perfect for family and guests. You will enjoy preparing meals in your gourmet kitchen with built-in SS appliances, quartz counters and a large island with room for seating. Plenty of storage in the large walk-in pantry. You have a flex room that you can use as you need. The upstairs loft is perfect for family games or movie nights. Your owner's bedroom is tucked away for privacy and the ensuite bath has a separate tiled shower and double bowl vanity. You can select many beautiful finishes and options to make this your dream home. Photos of a similar home shown with some options not available at this price. Homesite 21
- Type:
- Single Family
- Sq.Ft.:
- 3,200
- Status:
- Active
- Beds:
- 4
- Year built:
- 2006
- Baths:
- 4.00
- MLS#:
- 12114933
- Subdivision:
- Shenandoah
ADDITIONAL INFORMATION
Gorgeous Classic Custom Homes construction has been lovingly cared for by original owners with oversized interior lot in Shenandoah! This home is loaded with custom trim & millwork right as you enter the front door. The foyer is flanked by spacious living & dining rooms and leads you directly into the 2 story family room with brick fireplace and stacked windows. The family room flows into the gourmet kitchen with loads of cabinetry, island, granite countertops, stainless steel appliances including double oven, recessed lighting & pantry closet. The eating area features a sliding glass door to the terrific yard with deck & concrete patio. Also on the main level is a great office space with French doors & closets on either side of the double window, powder room, and large laundry area with storage closet & access to the 3 car garage. Upstairs are 3 full baths - including the luxury primary bath with double vanity, soaker tub & separate shower in the master suite with a vaulted tray ceiling & walk in closet plus 2nd double door closet. All bedrooms feature a vaulted ceiling and great closet space. Two large bedrooms share a jack & jill bath while the 4th bedroom features its own private bath for a true guest suite. The huge, FULL basement is extra deep, has a walkout door leading to the yard, 2 skylights & plumbing for a full bath. Outside you'll find an oversized backyard with mature trees, pergola(stays), sprinkler system, natural gas line for a grill. So many special features throughout including tray ceilings, custom lighting, intercom, hardwood flooring. New tear off roof (2022), hew hot water heater (2022) sump pump with battery backup. Sliding glass door in kitchen replaced (2020). This is a MUST SEE!
- Type:
- Single Family
- Sq.Ft.:
- 2,358
- Status:
- Active
- Beds:
- 4
- Lot size:
- 0.23 Acres
- Year built:
- 1998
- Baths:
- 3.00
- MLS#:
- 12108503
- Subdivision:
- Walkers Grove
ADDITIONAL INFORMATION
Welcome to this wonderful North Plainfield gem, located in the highly desired Walkers Grove subdivision. This 4-bedroom, 2.5-bath home with a 3-car garage offers immense potential and is ready for your personal touch. Being sold AS IS, this property provides a unique opportunity to customize and make it your own. Don't miss out on this chance - book your appointment now and explore the possibilities that await in this fantastic neighborhood!
- Type:
- Single Family
- Sq.Ft.:
- 3,566
- Status:
- Active
- Beds:
- 4
- Year built:
- 2005
- Baths:
- 5.00
- MLS#:
- 12114369
ADDITIONAL INFORMATION
Welcome to this gorgeous home in the highly sought-after neighborhood in North Plainfield, serviced by the esteemed Oswego East schools. This stunning 3500+ Sq Foot 4 Bedroom 4.5 Bath residence is beautifully updated from top to bottom and is completely move-in ready. From the moment you step inside, you'll be captivated by the thoughtful design and luxurious finishes that make this home truly special. The main level boasts beautiful, engineered hardwood floors and ceramic tile throughout, creating a seamless and elegant flow from room to room. Conveniently Adjacent to the foyer are French doors that lead to a Large Den/Office space with Harwood flooring. The entire home has been freshly painted, providing a fresh and inviting atmosphere. Upstairs, you'll find all new carpeting that adds a touch of comfort and warmth to the living spaces. The updated kitchen is a chef's dream, featuring natural stone countertops and stainless-steel appliances. It's the perfect space for preparing meals and entertaining guests. The large Primary Bedroom boasts vaulted ceilings and a volume bathroom ceiling with a soaker tub, Separate Shower, dual vanities and a spacious walk-in closet. Each Generously sized bedroom in this home is a private retreat, complete with walk-in closets, ceiling fans, and en suite bathrooms, ensuring comfort and convenience for everyone. The family room is a cozy gathering spot, with a gas fireplace and surround sound system that enhances your entertainment experience. The first-floor laundry adds to the home's functionality and ease of living. This home boasts four large bedrooms, each with its own en suite bath, offering ample space and privacy for family and guests. The full, unfinished basement is a blank canvas, waiting for your personal touches to transform it into the space of your dreams. Living in Grande Park means enjoying a wealth of community amenities. The 885-acre Grande Park master-planned community amenities include an amazing clubhouse, 3 pools, tennis courts, roller hockey rink, volleyball court, baseball diamonds, 100-acre park, fishing ponds, sledding hill and miles of trails. Highly rated Plainfield District 202 schools. This vibrant neighborhood offers something for everyone, making it an ideal place to call home. Additional updates include a hot water heater and a new furnace fan/blower replaced just five years ago, ensuring peace of mind and efficient operation. Don't miss this opportunity to own a beautiful home in the desirable Grande Park neighborhood. Welcome home to luxury, comfort, and convenience!


© 2024 Midwest Real Estate Data LLC. All rights reserved. Listings courtesy of MRED MLS as distributed by MLS GRID, based on information submitted to the MLS GRID as of {{last updated}}.. All data is obtained from various sources and may not have been verified by broker or MLS GRID. Supplied Open House Information is subject to change without notice. All information should be independently reviewed and verified for accuracy. Properties may or may not be listed by the office/agent presenting the information. The Digital Millennium Copyright Act of 1998, 17 U.S.C. § 512 (the “DMCA”) provides recourse for copyright owners who believe that material appearing on the Internet infringes their rights under U.S. copyright law. If you believe in good faith that any content or material made available in connection with our website or services infringes your copyright, you (or your agent) may send us a notice requesting that the content or material be removed, or access to it blocked. Notices must be sent in writing by email to [email protected]. The DMCA requires that your notice of alleged copyright infringement include the following information: (1) description of the copyrighted work that is the subject of claimed infringement; (2) description of the alleged infringing content and information sufficient to permit us to locate the content; (3) contact information for you, including your address, telephone number and email address; (4) a statement by you that you have a good faith belief that the content in the manner complained of is not authorized by the copyright owner, or its agent, or by the operation of any law; (5) a statement by you, signed under penalty of perjury, that the information in the notification is accurate and that you have the authority to enforce the copyrights that are claimed to be infringed; and (6) a physical or electronic signature of the copyright owner or a person authorized to act on the copyright owner’s behalf. Failure to include all of the above information may result in the delay of the processing of your complaint.
Plainfield Real Estate
The median home value in Plainfield, IL is $241,800. This is higher than the county median home value of $216,200. The national median home value is $219,700. The average price of homes sold in Plainfield, IL is $241,800. Approximately 84.16% of Plainfield homes are owned, compared to 13.42% rented, while 2.42% are vacant. Plainfield real estate listings include condos, townhomes, and single family homes for sale. Commercial properties are also available. If you see a property you’re interested in, contact a Plainfield real estate agent to arrange a tour today!
Plainfield, Illinois 60585 has a population of 41,978. Plainfield 60585 is more family-centric than the surrounding county with 49.89% of the households containing married families with children. The county average for households married with children is 39.47%.
The median household income in Plainfield, Illinois 60585 is $121,746. The median household income for the surrounding county is $80,782 compared to the national median of $57,652. The median age of people living in Plainfield 60585 is 34.9 years.
Plainfield Weather
The average high temperature in July is 84 degrees, with an average low temperature in January of 15.8 degrees. The average rainfall is approximately 38.5 inches per year, with 29.6 inches of snow per year.
