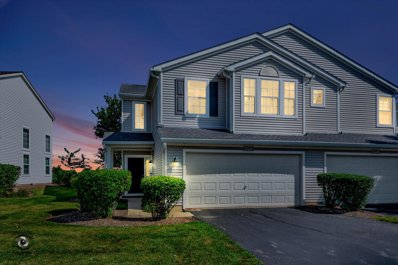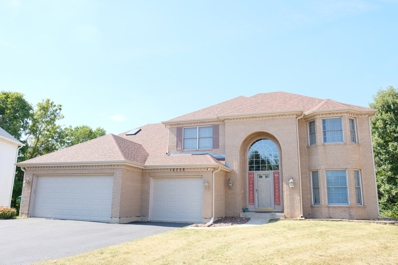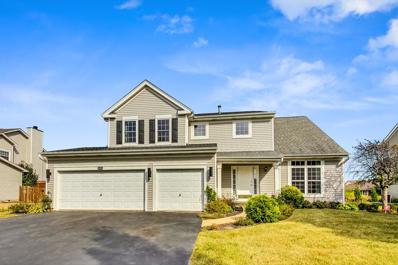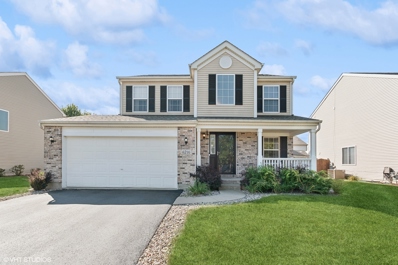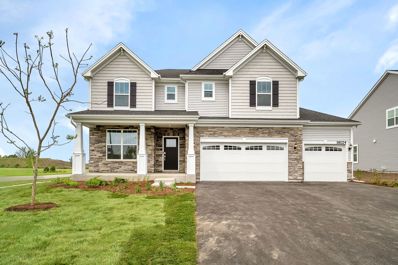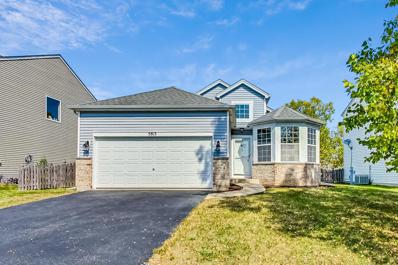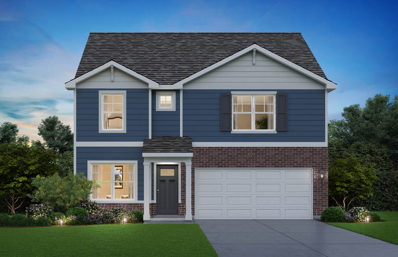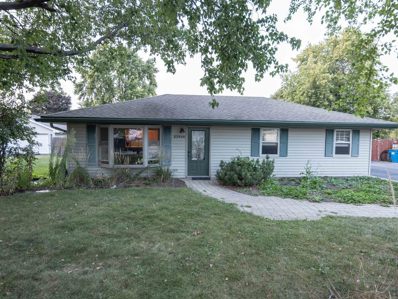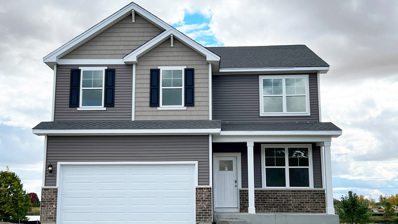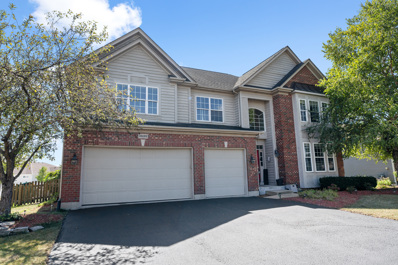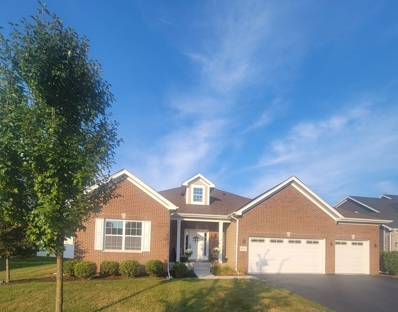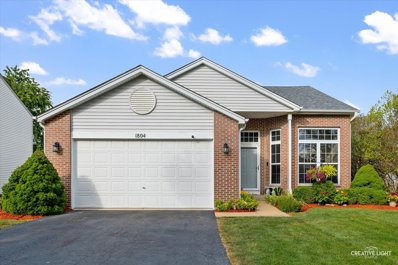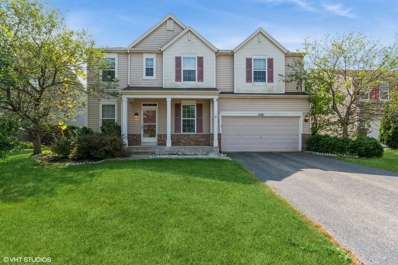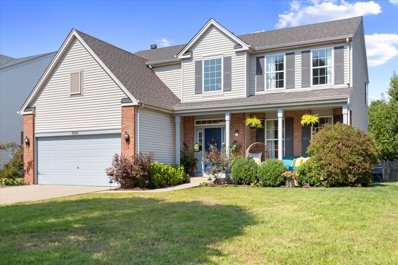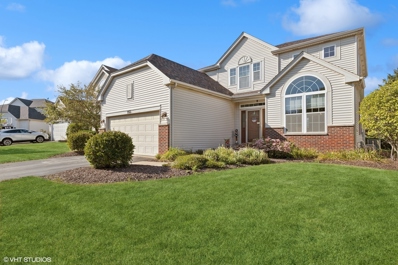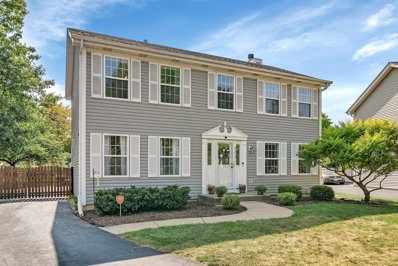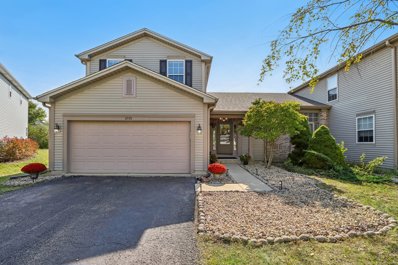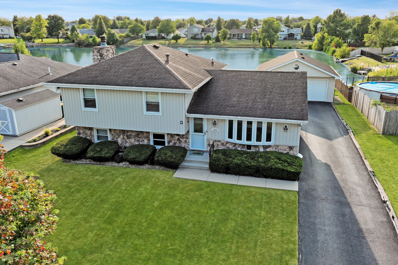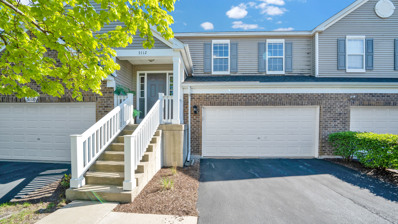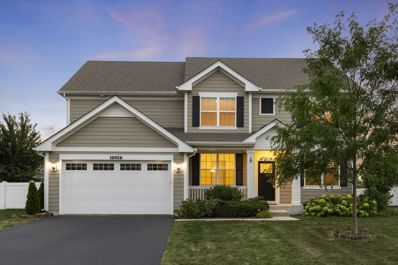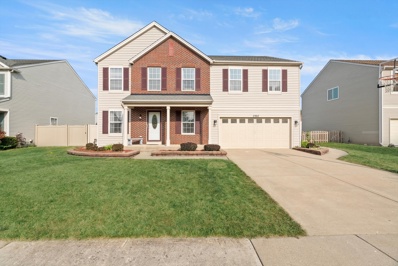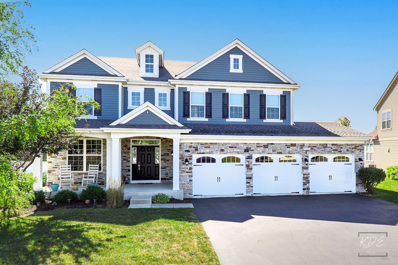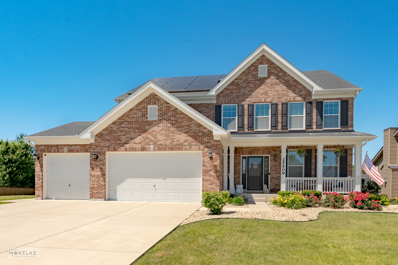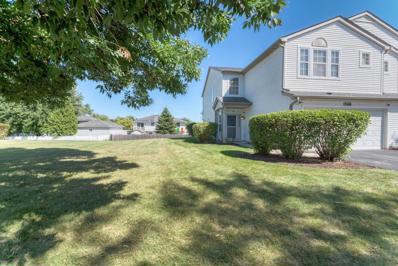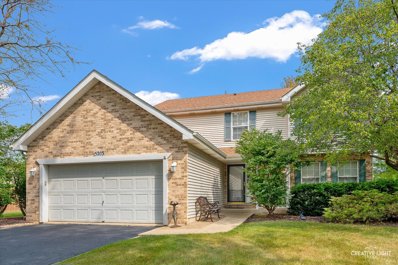Plainfield IL Homes for Rent
The median home value in Plainfield, IL is $398,000.
This is
higher than
the county median home value of $216,200.
The national median home value is $219,700.
The average price of homes sold in Plainfield, IL is $398,000.
Approximately 84.16% of Plainfield homes are owned,
compared to 13.42% rented, while
2.42% are vacant.
Plainfield real estate listings include condos, townhomes, and single family homes for sale.
Commercial properties are also available.
If you see a property you’re interested in, contact a Plainfield real estate agent to arrange a tour today!
- Type:
- Single Family
- Sq.Ft.:
- 1,962
- Status:
- NEW LISTING
- Beds:
- 2
- Year built:
- 2003
- Baths:
- 3.00
- MLS#:
- 12170173
ADDITIONAL INFORMATION
Welcome home! You'll love living in this light-filled, 2 story end-unit with a buffering green space and pastoral farm land behind! This is the largest model available in the subdivision and includes soaring vaulted ceiling entry, a living room, dining room, family room, kitchen and a powder room on the main level. On the second level you'll find a beautiful light-filled primary bedroom with skylights and vaulted ceiling. There's a great walk-in closet, and an en-suite bathroom with a sauna! Also on the second level you'll find the laundry room with a new washer and dryer, and a new water heater. There's a second bath, a second bedroom and a loft which can be used for a music room, office, work-out space, a play room or? Don't miss the opportunity to own this special home!
- Type:
- Single Family
- Sq.Ft.:
- 2,864
- Status:
- NEW LISTING
- Beds:
- 5
- Lot size:
- 0.31 Acres
- Year built:
- 2001
- Baths:
- 3.00
- MLS#:
- 12168901
- Subdivision:
- Arbor Creek
ADDITIONAL INFORMATION
ONE OF THE BEST LOTS IN THE ARBOR SUBDIVISION !!! GREAT LOCATION ADJACENT TO PRESERVE !!! READY MOVE IN !!! HOME HAS BEEN METICULOUSLY MAINTAINED. NEW ROOF 04/2021 & NEW APPLIANCES. FRESHLY PAINTED. NEW LIGHT FIXTURES. FULL BRICK FRONT HOME WITH 2-STORY CEILING FOYER. HARWOOD ON FIRST FLOOR. LARGE FAMILY ROOM FEATURES THE FIREPLACE, VAULTED CEILINGS, SKYLIGHTS AND DBL BAY WINDOW. LARGE KITCHEN WITH TONS OF CABINESTS, LARGE ISLAND AND PANTRY. FRENCH DOOR OF KITCHEN LEADS TO AN OVERSIZED DECK. ENJOY THE OUTDOORS ON YOUR LARGE DECK WITH VIEW OF MATURE TREES AND CREEK. CONVENIENT FIRST FLOOR DEN OR 5TH BEDROOM WITH FULL BATH ( TILED WALK IN SHOWER ) . SPACIOUS MASTER SUITE WITH TWO WALK IN CLOSETS, VAULTED CEILINGS, WHIRLPOOL BATH, SEPARATE SHOWER AND DUAL SINKS. GREAT FULL WALK-OUT BASEMENT WITH ROUGH IN PLUMBING READY FOR FINISHING. 3 CAR GARAGE WITH SEPARATE ENTRANCE TO BASEMENT. CONVENIENTLY LOCATED TO SHOPPING, WALKING PATHS, BIKE PARK. CLOSE TO I-55. AND MUCH MUCH MORE.....JUST MOVE IN BUT SELL AS IS..YOU HAVE TO SEE THIS ONE!!!
Open House:
Sunday, 9/22 5:00-7:00PM
- Type:
- Single Family
- Sq.Ft.:
- 2,764
- Status:
- NEW LISTING
- Beds:
- 4
- Year built:
- 1996
- Baths:
- 3.00
- MLS#:
- 12166953
ADDITIONAL INFORMATION
Move in ready and meticulously maintained 4-bedroom 2 and a half bath home, boasting 2,700 sq ft and a 3-car garage. Featuring loads of natural light and an open-concept floor plan, perfect for entertaining. Offering a two story foyer, living room, family room, dining room, an eat-in kitchen equipped with a large island, stainless steel appliances, as well as a combination mud/laundry room adjacent to the attached garage. The master bedroom includes a walk-in closet, private ensuite with a dual vanity, separate shower, and whirlpool tub. The partially finished basement offers recessed lighting, office/storage room, and full bathroom rough in. The backyard provides a perfect escape, with a 24' pool including an attached deck with lighting and plenty of room for seating. Recent updates include: 2020 HVAC, 2020 water heater and new hurricane-grade sliding glass door. Just minutes away from local shopping, restaurants, highways, and schools. No HOA!
- Type:
- Single Family
- Sq.Ft.:
- 1,750
- Status:
- NEW LISTING
- Beds:
- 4
- Year built:
- 2003
- Baths:
- 4.00
- MLS#:
- 12158698
- Subdivision:
- Pheasant Ridge
ADDITIONAL INFORMATION
Charming 4-Bedroom Home in Plainfield! Discover your perfect haven in this spacious 4-bedroom, 3.1-bathroom home located in the heart of Plainfield. Enjoy the convenience of being close to shopping, dining, and recreational trails. This home is zoned for the highly-rated Plainfield School District 202, making it an ideal choice for families. Step inside to find generously sized bedrooms, perfect for comfortable living. The beautiful backyard offers a serene outdoor space for entertaining friends and family. Need more room? The finished basement provides additional living space and is ideal for recreation or home office use. Don't miss this opportunity to make this lovely home yours! Schedule a showing today!
Open House:
Sunday, 9/22 5:00-7:00PM
- Type:
- Single Family
- Sq.Ft.:
- 3,084
- Status:
- NEW LISTING
- Beds:
- 4
- Lot size:
- 0.25 Acres
- Year built:
- 2024
- Baths:
- 3.00
- MLS#:
- 12168723
- Subdivision:
- Creekside Crossing
ADDITIONAL INFORMATION
READY NOW WITH UPGRADES GALORE AND AN OUTSTANDING INTEREST RATE from the builders' lender. This luxury new construction home in Plainfield's favorite, Creekside Crossing neighborhood with brick/stone included, and PLAINFIELD NORTH HIGH SCHOOL, checks all the boxes! Don't miss the opportunity on this stunning single-family home heavily upgraded to include the designer select package including, upgraded cabinets with crown, cabinet hardware, upgraded quartz subway tile backsplash, 5"wide engineered hardwood flooring in kitchen foyer and powder bath, upgraded bathroom cabinetry with hardware, ceramic tiled shower with frameless glass door, transom window in owners shower, 5 1/4" white painted trim, 5 1/4" crown in owners suite, and prairie style rails with black balusters. Other notable upgrades include the deluxe shower in the owner's suite, rough-in plumbing in the basement and a laundry tub. With over 3000 square feet of flexible living space, an open-concept floor plan, and built with a 10-year structural warranty, you can have peace of mind knowing that this home is built to last. The main level of this home features tall 9'ceilings and offers a front living room that you can utilize as an office or flex space to suit your lifestyle. The more than functional gourmet kitchen has features galore beginning with the designer 42' cabinetry with soft close drawers & doors, stunning quartz countertops, an oversized large island that can accommodate extra seating, and the favorite pass-through to the separate dining complete with cabinetry, which can be converted to a coffee or beverage station down the road with a few easy changes! A full stainless steel appliance package complete with oven/range, dishwasher, and microwave completes this amazing space! The kitchen opens to a spacious, and comfortable family room upgraded with wood flooring, perfect for gathering and a connected feel with your guests! A gorgeous oak-stained and rod iron staircase carries you to the second level where the owner's suite needs mentioning as it extends over its own portion of the home with double oversized walk-in closets and a luxurious attached bath, with 35" raised height vanity with quartz counters, and walk-in shower with glass door! Three additional bedrooms and the second full bath are located around the convenient loft space which not only offers additional living space, but by converting the loft down the road to another bedroom, you have the potential for even more added value! A home with luxury living space, amenities galore, and a variety of indoor and outdoor activities nearby can only mean continued enjoyment. Depending on the destination, you can choose to walk, bike or drive to nearby hiking trails in Mather Woods, the facilities at the Prairie Activity Recreation Center, Gregory B. Bott Park, or the Fort Beggs Bike Trail, with plans for a community park in the works. Looking for a night out? Creekside is 3 miles from downtown Plainfield with shopping, restaurants, boutiques, and nightlife. Come and see the magic being built at homesite 6063. Photos displayed are of a rendering or similar home or model and may not reflect the home being sold.
- Type:
- Single Family
- Sq.Ft.:
- n/a
- Status:
- NEW LISTING
- Beds:
- 2
- Lot size:
- 0.16 Acres
- Year built:
- 1999
- Baths:
- 2.00
- MLS#:
- 12150537
- Subdivision:
- Wesmere
ADDITIONAL INFORMATION
Open and spacious bedroom home in Wesmere Country Club. Features 2 bedrooms and 1.5 baths. Lovely and bright kitchen is open to living room with breakfast bar and adjoining formal dining nook. Vaulted ceilings throughout and many updates. Living room has sliding glass doors leading to well kept composite deck and good sized fenced in backyard. Main level laundry and full bath. Finished basement would make a great 3rd bedroom or family room with plenty of storage space (crawl space is sealed for extra storage). 2 car garage. Active and professionally maintained clubhouse community with 3 Pools, tennis courts, basketball courts, clubhouse, workout room, parks and more!
- Type:
- Single Family
- Sq.Ft.:
- 2,356
- Status:
- NEW LISTING
- Beds:
- 4
- Year built:
- 2024
- Baths:
- 3.00
- MLS#:
- 12165421
- Subdivision:
- Ashford Place
ADDITIONAL INFORMATION
Discover yourself at 6707 Overland Drive in Plainfield , Illinois, a beautiful new home in our Ashford Place community. This home will be ready for a fall move-in! This homesite includes a beautiful brick front facing on the garage and fully sodded yard. This Holcombe plan offers 2,356 square feet of living space with a flex room, 4 bedrooms, 2.5 baths, 9-foot ceilings on first floor, and full basement. Entertaining will be easy in this open-concept kitchen and family room layout with a large island with an overhang for stools and modern shaker white cabinetry. Additionally, the kitchen features a walk-in pantry, modern stainless-steel appliances, quartz countertops, and easy-to-maintain luxury vinyl plank flooring. Enjoy your private getaway with your large primary bedroom and en suite bathroom with a raised height dual sink, quartz top vanity, and walk-in shower with chic wall surrounds and decrotive glass shower doors. Convenient walk-in laundry room, 3 additional bedrooms with a full second bath and a linen closet complete the second floor. Ashford Place is conveniently located just minutes to the Route 59 shopping district, Ridge Rd, and I-55. The quaint downtown Plainfield offers popular restaurants, boutiques, seasonal festivals, and a summer farmer's market, open from June to September. Served by Plainfield District 202 schools. All Chicago homes include our America's Smart Home Technology, featuring a smart video doorbell, smart Honeywell thermostat, Amazon Echo Pop, smart door lock, Deako smart light switches and more. Photos are of similar home and model home. Actual home built may vary.
- Type:
- Single Family
- Sq.Ft.:
- 1,566
- Status:
- NEW LISTING
- Beds:
- 3
- Lot size:
- 0.38 Acres
- Year built:
- 1990
- Baths:
- 2.00
- MLS#:
- 12153838
ADDITIONAL INFORMATION
Do you need a Pole Barn? Do you have a home based business that requires extra storage? Are you a car enthusiast? Do you want privacy plus access to the city life? Welcome to this 3 bedroom ranch home with 2 full baths (one being an on suite), living room, eat in kitchen and family room with a fireplace. With a little TLC, this home will be perfect!!! No association rules!! The value is in the land and the pole barn. This home is for the family that enjoys nature.... The fully fenced lot has a Post Frame Construction Pole Barn 28 x 54 plus a drive way that can easily fit 12 cars. A multi-teared deck plus a patio.
- Type:
- Single Family
- Sq.Ft.:
- 2,051
- Status:
- NEW LISTING
- Beds:
- 4
- Year built:
- 2024
- Baths:
- 3.00
- MLS#:
- 12165412
- Subdivision:
- Ashford Place
ADDITIONAL INFORMATION
Discover yourself at 6703 Overland Drive Plainfield, Illinois, a beautiful new home in our Ashford Place community. This home will be ready for a fall move-in! This homesite includes a front porch, with beautiful brick on the front of the home and fully sodded yard. The Bellamy Plan offers 2051 square feet, 2 story, 4 bedrooms, 2.5 baths, 9-foot ceilings on first floor, and full basement. Entertaining will be easy in this open-concept kitchen and family room layout with a large island and an overhang for stools and designer smoke shaker cabinetry. Additionally, the kitchen features a walk-in pantry, modern stainless-steel appliances, quartz countertops, and easy-to-maintain luxury vinyl plank flooring. Enjoy your private getaway with your large primary bedroom and en suite bathroom with a raised height dual sink, quartz top vanity, and walk-in shower with spacious walk in closet. Convenient 2nd floor laundry room, 3 additional bedrooms with a full second bath and a linen closet complete the second floor. Ashford Place is conveniently located just minutes to the Route 59 shopping district, Ridge Rd, and I-55. The quaint downtown Plainfield offers popular restaurants, boutiques, seasonal festivals, and a summer farmer's market, open from June to September. Served by Plainfield District 202 schools All Chicago homes include our America's Smart Home Technology, featuring a smart video doorbell, smart Honeywell thermostat, Amazon Echo Pop, smart door lock, Deako smart light switches and more. Photos are of similar home and model home. Actual home built may vary.
- Type:
- Single Family
- Sq.Ft.:
- 3,133
- Status:
- NEW LISTING
- Beds:
- 4
- Lot size:
- 0.2 Acres
- Year built:
- 2006
- Baths:
- 4.00
- MLS#:
- 12161009
- Subdivision:
- Springbank
ADDITIONAL INFORMATION
Welcome Home! Over 3100 square feet PLUS FINISHED BASEMENT WITH FULL BATH! Open floor plan! 2 story foyer and 2 story family room! Living room with bay window! Dining room has wainscoting! White Trim! Spacious stainless steel eat in gourmet kitchen includes all appliances, granite counters, backsplash! Brazilian Cherry hardwood floors in kitchen, foyer and family room! 1st floor office or bedroom! Awesome 1st floor laundry room with cabinets, sink and door that leads outside! Master bedroom suites features luxury bathroom with 2 walk in closets! Over look from upstairs to family room and foyer! Finished basement with 5th bedroom that offers private full bathroom! Storage! Enjoy your fenced yard with paver patio! Landscaped! 3 car garage! Close to park and Aquatic center! Minutes to downtown Plainfield, schools and shopping!
- Type:
- Single Family
- Sq.Ft.:
- 2,000
- Status:
- NEW LISTING
- Beds:
- 3
- Lot size:
- 0.24 Acres
- Year built:
- 2019
- Baths:
- 2.00
- MLS#:
- 12164770
- Subdivision:
- Springbank
ADDITIONAL INFORMATION
Looking for a ranch?THIS HOME IS LOADED with lots of extras. BRICK FRONT WITH PORCH, A 3 CAR GARAGE, 3 BEDROOM 2 FULL BATHS RANCH WITH A FULL SPACIOUS BASEMENT. OPEN FLOOR PLAN FANTASTIC FOR ENTERTAINING. 9' CEILINGS THROUGHOUT! GOURMET KITCHEN W/DESIGN QUALITY CABINETS, ISLAND, GRANITE TOPS, APPLIANCES INCLUDED. 1ST FLOOR LAUNDRY, SPACIOUS 1ST FLOOR MASTER BEDROOM WITH PRIVATE BATHROOM. Other EXTRA FEATURES 2 years ago include: WHOLE HOUSE HUMIDIFIER, ALL NEW 5 1/4 BASEBOARDS, CROWN MOLDING THROUGHOUT, KOHLER ONE PIECE TOILETS, FRESH PAINT, 30x16 CONCRETE PATIO, REAR SIDEWALK, FENCED YARD, HEATED GARAGE 80K BTU FURNACE, GARAGE DOOR OPENERS WITH myQ TECHNOLOGY, EPOXY FLOOR AND HOT/COLD WATER FAUCET. ENJOY THE 9-Acre SPRINGBANK AQUATIC CENTER and HISTORIC DOWNTOWN PLAINFIELD Restaurants, Shops, Community Events & Attractions, Pace Park n' Ride. Plainfield schools. MUST SEE THIS ONE.
- Type:
- Single Family
- Sq.Ft.:
- 1,957
- Status:
- NEW LISTING
- Beds:
- 4
- Lot size:
- 0.22 Acres
- Year built:
- 1998
- Baths:
- 3.00
- MLS#:
- 12151021
- Subdivision:
- Wesmere
ADDITIONAL INFORMATION
Welcome to this stunning home featuring 4 bedrooms and 3 baths in Wesmere Subdivision. Step into the airy living and dining & kitchen areas, where cathedral ceilings and modern light fixtures add a touch of elegance. The kitchen boasts granite countertops, a convenient breakfast bar, and stainless steel appliances. Relax in the spacious family room, complete with a cozy gas fireplace. The primary bedroom is a true retreat, featuring a walk-in closet and a private bath. The three additional bedrooms are all generously sized. The partially finished basement offers additional versatile space, while the fenced-in yard with oversized stamped concrete patio provides a perfect outdoor retreat. Additional highlights include a spacious laundry room and a prime location across from a park. Enjoy all the amenities Wesmere Country Club has to offer: Clubhouse with exercise facility, swimming pools, tennis courts, pond, walking paths, and multiple playgrounds throughout the community! Close to dining, shopping, and minutes to Downtown Plainfield!
- Type:
- Single Family
- Sq.Ft.:
- 2,962
- Status:
- Active
- Beds:
- 4
- Lot size:
- 0.16 Acres
- Year built:
- 2005
- Baths:
- 4.00
- MLS#:
- 12163247
- Subdivision:
- Caton Ridge
ADDITIONAL INFORMATION
Step into this immaculate home featuring hardwood floors, 9-foot ceilings, and a spacious kitchen with 42" cabinets, granite countertops, and a walk-in pantry. The family room offers a bay window with storage, while the first-floor library/den has elegant French doors. Upstairs, the 19' x 16' master suite boasts a walk-in closet and a luxurious bath with a whirlpool tub and separate shower. Three additional bedrooms, a large loft, and a laundry room complete the second level. The finished basement is perfect for entertaining, with a surround sound TV area, plenty of space, and a second half bath. This stunning home has everything you need-schedule a showing today!
- Type:
- Single Family
- Sq.Ft.:
- 2,400
- Status:
- Active
- Beds:
- 4
- Lot size:
- 0.18 Acres
- Year built:
- 2003
- Baths:
- 3.00
- MLS#:
- 12162042
- Subdivision:
- Clublands
ADDITIONAL INFORMATION
Exquisite Clublands home, featuring 4 bedrooms, 2.1 bathrooms and a beautifully landscaped backyard with a stamped concrete patio. Offers privacy and breathtaking nightly sunsets, thanks to its backing onto a serene field. Inside discover a spacious main floor with 9-foot ceilings and a grand 2-story entrance. The kitchen, complete with elegant granite countertops, seamlessly opens into the family room, where a cozy fireplace awaits. The first floor large laundry room is equipped with a utility sink and cabinets. The primary bedroom is a true retreat, boasting vaulted ceilings, a large bath with a soaking tub and walk-in closet. The full basement is ready for your personal touch, with plumbing already roughed in for an additional bath. NEW roof, AC and back door! Clublands neighborhood features clubhouse, pool and ponds. The home the ease of nearby amenities with a brand new park just steps away and the convenience of walking to Plainfield South High School and Charles Reed Grade School. This home offers a perfect blend of comfort, style, and accessibility.
- Type:
- Single Family
- Sq.Ft.:
- 2,359
- Status:
- Active
- Beds:
- 4
- Year built:
- 2002
- Baths:
- 3.00
- MLS#:
- 12149909
- Subdivision:
- Clublands
ADDITIONAL INFORMATION
Welcome to this spacious, 4-bedroom, 2.1 bath home located in the highly-sought after Clublands subdivision. This beautiful home offers an open floor plan with natural light throughout. The main floor includes various features ideal for gathering: a formal living room, dining room, and eat-in kitchen that flows into a cozy family room, complete with a wood burning fireplace. Additional space includes a large office, laundry room, and a half bath. The second floor is comprised of a primary ensuite with a walk-in closet, 3 additional generously-sized bedrooms, and a full bath; while the basement offers ample storage and endless potential to customize to your liking. With an attached 2 car garage, professional landscape, and charming backyard with a patio, this home's outdoor space is perfect for summer barbecues and outdoor activities. Access to community amenities such as the clubhouse, pool, tennis courts and playground is included. Recent updates: HVAC 2022, water heater 2023, and roof 2023. A must see!
- Type:
- Single Family
- Sq.Ft.:
- 1,896
- Status:
- Active
- Beds:
- 3
- Lot size:
- 0.18 Acres
- Year built:
- 1995
- Baths:
- 3.00
- MLS#:
- 12158050
- Subdivision:
- Riverside
ADDITIONAL INFORMATION
WELCOME TO THIS SPACIOUS 3 BEDROOM, 2.5 BATH 2-STORY HOME THAT OFFERS A PERFECT BLEND OF STYLE AND FUNCTIONALITY ~ THE KITCHEN INCLUDES ALL SS APPLIANCES, AND OPENS TO FAMILY ROOM WITH WOODBURNING FIREPLACE (WHICH IS SURROUNDED BY CARRARA MARBLE), A GREAT ENTERAINMENT SPACE FOR YOUR GATHERINGS ~ MANY UPDATES AND NEW FINISHES HAVE BEEN DONE IN THE PAST FEW YEARS INCLUDING; DISHWASHER LESS THAN 1 YR, REFRIGERATOR 06/2024, CEILING FANS, VANITY COUNTERTOPS AND KITCHEN BACKSPLASH IN CARRARA MARBLE, FURNACE 2023, FIREPLACE COMPLETELY RECONSTRUCTED, 220 OUTLET IN GARAGE AND DEDICATED 110 IN GARAGE, NEW FRONT DOOR AND NEW BEDROOM DOORS ~ THE HOME HAS A FRESH CLEAN LOOK AS IT HAS BEEN RECENTLY PAINTED ~ FULL, PARTIALLY FINISHED BASEMENT ~ THIS HOME OFFERS RADON MITIGATION SYSTEM ~ FENCED BACK YARD WITH SHED ~ LOCATED IN PLAINFIELD SCHOOL DISTRICT #202 AND ONLY 1 BLOCK AWAY FROM RIVER VIEW ELEMENTARY AND TIMBER RIDGE MIDDLE SCHOOLS !! THIS HOME IS CONVENIENTLY SITUATED CLOSE TO BEAUTIFUL PARK AND WALKING PATH.
- Type:
- Single Family
- Sq.Ft.:
- 1,500
- Status:
- Active
- Beds:
- 2
- Year built:
- 1997
- Baths:
- 3.00
- MLS#:
- 12162215
- Subdivision:
- Kendall Ridge
ADDITIONAL INFORMATION
Feels like home!! This amazing duplex in Kendall Ridge is fantastic! With two bedrooms, 2.5 baths, and a fully finished basement, it seems like a great option for anyone looking for a spacious and modern living space. Natural light throughout! Recently updated luxury vinyl planking throughout the main level, updated bathrooms, and newer stainless steel appliances in your kitchen add a nice touch! The option to convert part of the basement into an additional bedroom, family room, office space all can be a huge plus. The private backyard with freshly stained deck and 3 Seasons room provide great opportunities for outdoor enjoyment and additional living space. Plus, with a new roof (2021), garage side service door, A/C (2024) and more this home is ready to move in. Updated lighting throughout. The low HOA fees makes it even more affordable. Call today with questions, easy to show!!
- Type:
- Single Family
- Sq.Ft.:
- 1,792
- Status:
- Active
- Beds:
- 3
- Lot size:
- 0.5 Acres
- Year built:
- 1994
- Baths:
- 2.00
- MLS#:
- 12161728
- Subdivision:
- Mayfair
ADDITIONAL INFORMATION
Situated atop one of the few, rarely available WATERFRONT lots is this remarkably stunning home. Prepare to be captivated by the breathtaking sunset views, as they are unlike anything you've seen! A rare find in this price point, this home checks all of the boxes - quality updates throughout; a familiar & functional split-level floorplan; additional sub-basement; & fully-fenced backyard oasis including massive 30x20 wood deck with pergola, bench seating, & two built-in swings to fully enjoy the peaceful setting. You are welcomed into the home through the living room with vaulted ceiling, updated farmhouse light fixture, & elegant diagonal hardwood floors. A few steps brings you to the stunning kitchen with timeless, quality upgrades. The kitchen features wood-grain ceramic tile floors, 42" inch soft close cabinets with updated black hardware, under cabinet lighting, sparkling granite countertops, decorative glass backsplash, all Stainless Steel appliances including a nearly brand new refrigerator (2023), recessed lighting, sliding glass door with built-in blinds, & pantry closet with shelving. The cozy, yet large, family room offers a unique stone fireplace with wood mantle, built-in shelving nooks perfect for toys or books, a TV area that could be closed off to make a bedroom, space for a desk, hardwood floors, & windows with new wood blinds & water views. Also on the lower level is a remodeled full bathroom with step-in shower with porcelain tile surround & elegant glass doors. Upstairs offers three spacious bedrooms, all with generous closets, ceiling fans, & upgraded room-darkening pull-down shades on the windows. The primary bedroom has jaw-dropping water views to wake up to. There's also a full, updated bathroom with shower/tub, double vanity with Corian countertop, & wood-grain ceramic tile floors. Throughout the home you'll also find elegant Oak trimwork; solid 6-panel Oak doors; new luxury vinyl floors in bedrooms 2 & 3 (2022); upgraded wood blinds & room-darkening pull-down shades (2021); pet friendly window screens in living room (2023); fresh paint in bedrooms (2022) & living room (2023); & a Nest thermostat. There's also a 2.5 car garage with newer siding (2015), 220 amp service, & a gas line. A beautiful, extremely well maintained home on a picture-perfect lot, it doesn't get much better! Sellers are also offering a "Diamond" HWA home warranty! Located in an awesome location with abundant shopping & dining options; highways & transportation; nature trails; golf courses; & more. You do not want to miss out on this one!
- Type:
- Single Family
- Sq.Ft.:
- 1,805
- Status:
- Active
- Beds:
- 2
- Year built:
- 2004
- Baths:
- 2.00
- MLS#:
- 12162762
- Subdivision:
- Hampton Glen
ADDITIONAL INFORMATION
EXCELLENT LOCATION ON THIS Open floor plan. Large loft could be 3rd bedroom or office. Gourmet kitchen w/42" cabinets, built-in wine rack and all appliances. Relax in this luxury master suite! Bath with sep. shower & soaker tub. Huge walk-in closet. Water view from balcony & MBR. must see.
- Type:
- Single Family
- Sq.Ft.:
- 2,800
- Status:
- Active
- Beds:
- 4
- Lot size:
- 0.24 Acres
- Year built:
- 2019
- Baths:
- 3.00
- MLS#:
- 12135216
- Subdivision:
- Springbank
ADDITIONAL INFORMATION
Welcome to your dream home! This immaculate 2019-built 2-story residence offers 4 bedrooms, 2.5 bathrooms, and over $50,000 in luxurious backyard updates. Perfectly blending modern design with comfortable living, this home features an open-concept layout that's ideal for both everyday life and entertaining. The grand family room boasts soaring 16-foot ceilings and is flooded with natural light, creating a bright and airy ambiance that's perfect for both relaxing and hosting guests. The kitchen, designed with both style and functionality in mind, offers stainless steel appliances, white cabinetry and ample counter space. Retreat to the master suite, which features a spacious layout, walk-in closet, an en-suite bathroom with dual vanities, with a separate shower. Step outside into your private oasis, featuring a custom paver patio, perfect for outdoor dining and relaxation. Enjoy the ambiance of a beautiful gazebo and gather around the firepit on cool evenings. The fully fenced yard offers privacy, while the professional landscaping enhances the beauty and tranquility of your outdoor space. Located in the highly desirable Springbank subdivision, you'll enjoy the tranquility of suburban living and access to a full Aquatic Center with 2 pools, water slides, kids splash areas and more! Don't miss the opportunity to make this stunning property your own. NEW custom paver patio (2023), Vinyl fence (2020), Gazebo (2023), Professionally Landscaped (2023), Custom imported Italian Crystal Chandelier (2021), Fresh paint (2024), Carpets professionally deep cleaned (2024), New sealcoat in Driveway (2024), Kitchen Fridge (2019).
- Type:
- Single Family
- Sq.Ft.:
- 2,764
- Status:
- Active
- Beds:
- 4
- Year built:
- 2001
- Baths:
- 3.00
- MLS#:
- 12162069
- Subdivision:
- Caton Ridge
ADDITIONAL INFORMATION
Welcome to your new dream home in the Caton Ridge subdivision of Plainfield! This well maintained home featuring 4 bedrooms, 2.1 baths, a loft, a den, 2 car tandem garage, AND a fully FINISHED basement is sure to make a lasting impression! Cared for by its original owners with multiple renovations, you'll notice the attention to detail with each modern update. Head inside to be greeted with tons of natural light, a large living/dining room, and a den that can be used as an office, extra sitting room, or any function you desire. The owners spared no expense with the completely renovated custom kitchen in 2020. Soft close custom cabinets, new stainless steel appliances, brand new backsplash, quartz countertops, garbage disposal and a wine/beverage refrigerator! Tons of counter space, custom cabinetry, and a pantry for plenty of storage. The eat-in kitchen overlooks the huge fenced in yard with a beautiful new vinyl fence and large concrete patio for entertaining! Back inside, you'll find the spacious family room with a gas fireplace perfect for the upcoming chilly months. Down the hall is the fully renovated half bath with a new vanity with quartz countertops! Upstairs you'll be greeted with the enormous loft, offering even more living space! Three out of the four bedrooms upstairs have large walk-in closets and are all very generous in size. The newly renovated upstairs hall bath features a double vanity, and a modern glass door tiled shower with a built in bluetooth enabled Alexa Speaker 2022! Neutral paint throughout, including the large master bedroom freshly painted September 2024! Master bathroom has been completely renovated from top to bottom with a brand new gorgeous stone shower and bench seat, waterfall shower head, double vanity with quartz countertops, brand new heated toilet with multiple functions + a bidet, Alexa speaker, a second vanity with mirror, and new tile floors! You'll love the convenience of the 2nd floor laundry room with cabinets for extra storage, and new washer/dryer 2017! The fully FINISHED basement offers a kitchenette area with a mini fridge, microwave, sink, and cabinets. Enjoy playing pool and having the perfect hangout spot for guests to make memories with! The basement features 2 good sized storage rooms for your keepsakes, one with tons of shelving! The 2 car Tandem garage also features extra shelving for storage and even has access to the backyard. Furnace and AC unit 2021, Water Heater 2018, all kitchen appliances 2020. Fully renovated Kitchen, Half bath, Upstairs bath, and Master bath 2020! Battery backup for sump pump. Very close to Route 59 for endless shopping and restaurants, and close to I-55 and I-80 for easy commuting! Schedule your showing today to step into your new forever home!
Open House:
Sunday, 9/22 4:00-7:00PM
- Type:
- Single Family
- Sq.Ft.:
- 3,052
- Status:
- Active
- Beds:
- 4
- Year built:
- 2016
- Baths:
- 4.00
- MLS#:
- 12156114
- Subdivision:
- North Point At Springbank
ADDITIONAL INFORMATION
VACATION AT HOME!! Exceptional North Point at Springbank Home ~ Better than New Construction - In-ground Pool is Ready & Waiting ~ HIGHLIGHTS INCLUDE: 2-Story Crane Floor Plan with 4 Bedrooms, 3.1 Baths, Multiple Living Spaces plus Full Finished Basement with 3-Car Garage on a Premium Lot with an In-ground Pool & Yard Perfect for Entertaining ~~ MAIN LEVEL FEATURES: Bright & Open Floor Plan with Hardwood & Large Windows Highlighting the Backyard ~ Welcoming Foyer with Nook for Seating ~ Private Front Den / Flex Room ~ Kitchen including a Large Island, Granite Counters, Tile Backsplash, Pantry, Can & Pendant Lighting ~ Spacious Dining Area ~ Family Room with Carpet, Fireplace & Can Lighting ~ Sunroom with Ceiling Fan & Slider to Backyard ~ Powder Room ~ Hall Guest Closet ~ Mudroom with Closet, Cabinet, and Entrance to Garage ~~ UPPER LEVEL FEATURES: Bright Secondary Family Room with View of Backyard, Ceiling Fan & Can Lights ~ Primary Suite featuring a Tray Ceiling, Ceiling Fan, Can Lights, Large Walk-In Closet, Double Sinks, Large Shower, Soaking Tub & Water Closet ~ Three Additional Bedrooms each with Ceiling Fans & Nice Sized Closets ~ Shared Full Hall Bath with Tub ~ Laundry Room with Washer, Dryer, Cabinets & Counter Space ~ Hall Linen Closet ~~ LOWER LEVEL FEATURES: Full Finished Basement with Open Area plus Private Area ~ Full Bath with Shower ~ Mechanical Room with Storage Space ~~ EXTERIOR FEATURES: Welcoming Front Porch ~ In-ground Freshwater Fiberglass Pool with seating ledge (including Omnibox System - enjoy an extended pool season, opening/closing equipment), Concrete Patio, Fenced Yard (3 gates) ~ Pond View / No Backdoor Neighbors ~ Plantings Placed for Future Privacy ~~ ADDITIONAL INFORMATION: 3-Car Garage plus storage area, Active Radon System in place ~~ COMMUNITY FEATURES: Springbank Aquatic Center included in HOA, On-site Park, Walk to Mather Woods & Riverwalk, Minutes to Downtown Plainfield, Shopping, Recreation & Major Transportation Corridors ~~ Plainfield District 202 Schools ~~ WELCOME HOME!!
- Type:
- Single Family
- Sq.Ft.:
- 2,900
- Status:
- Active
- Beds:
- 4
- Lot size:
- 0.23 Acres
- Year built:
- 2017
- Baths:
- 3.00
- MLS#:
- 12162367
- Subdivision:
- Springbank
ADDITIONAL INFORMATION
Welcome to this stunning move-in ready home, featuring an open floor plan and extensive updates throughout. Freshly painted and adorned with upgraded carpet and pad, this home also boasts updated lighting throughout, creating a warm and inviting atmosphere. As you enter, you'll be greeted by a large open foyer leading to a main floor office with recessed lighting and French doors for privacy. The spacious dining room is perfect for entertaining. The updated kitchen is a chef's dream, equipped with custom cabinets featuring pull-outs and soft-close drawers, quartz countertops, a marble backsplash, high-end stainless steel appliances, a center island, and a spacious pantry. The family room is bathed in natural light, highlighted by recessed lighting and plantation shutters. The amazing laundry room includes a washer, dryer, built-in shelving, a sink, an 8-foot seating bench, storage lockers, and a sliding glass door to the side yard and second patio. The second floor offers four bedrooms, a loft, and two full bathrooms. The primary bedroom, accessed through double doors, features two closets, one of which is a walk-in closet. The primary ensuite bathroom includes a large linen closet, a separate shower, updated lighting, and double sinks. The secondary bedrooms are generously sized with spacious closets. The secondary full bathroom is freshly painted with updated lighting. The large loft offers endless possibilities for use. The full basement is partially finished and includes a rough-in for a bedroom and a passive radon system, awaiting your finishing touches. Enjoy quiet evenings in the beautifully landscaped backyard, complete with a fence and two patios. This home is located in a community that offers a clubhouse, water park, and pool, providing plenty of amenities for leisure and recreation. Don't miss the opportunity to make this exceptional property your new home!
- Type:
- Single Family
- Sq.Ft.:
- 1,923
- Status:
- Active
- Beds:
- 3
- Year built:
- 2002
- Baths:
- 3.00
- MLS#:
- 12158650
- Subdivision:
- Clearwater Springs
ADDITIONAL INFORMATION
SHOWINGS ATART THIS SAT, SEPT 14TH, OPEN HOME FROM 12PM-3PM Welcome to this gorgeous 3 bedroom END-UNIT townhome which has been updated top-to-bottom with beautiful finishes. The first floor features engineered hardwood flooring throughout, along with very inviting and practical kitchen with stylishly redone and professionally painted cabinets, quartz countertops, backsplash and all new Stainless Steel Appliances. Spacious living area, huge patio for your outdoor friendly gatherings just outside the dining area and the gas fireplace for your quiet readings or cozy movie nights. Attached, insulated 2 car garage. Upstairs you'll find a huge loft, 3 spacious bedrooms with ample closet space, 2 full baths(one is private bathroom in the master suite). In-unit laundry is conveniently located on the second floor. You cannot beat the Location of this home, walking distance to the subdivision elementary school, parks, biking/running trails and a variety of entertainment options, shopping, dining and more. With easy access to I-55. New Roof(2022), Furnace(2020), Water Heater(2018), Washer-Dryer(2019), SS appliances (2019) gas fireplace and kitchen remodel were done in the last 5 years.
- Type:
- Single Family
- Sq.Ft.:
- 2,166
- Status:
- Active
- Beds:
- 4
- Lot size:
- 0.3 Acres
- Year built:
- 1994
- Baths:
- 3.00
- MLS#:
- 12154953
- Subdivision:
- Summerfield
ADDITIONAL INFORMATION
Discover this spacious 4-bedroom, 2.1-bath home in sought-after Summerfield Subdivision! The updated eat-in kitchen includes granite countertops, vinyl flooring, stainless steel appliances, and a sliding glass door that opens to the yard. Enjoy formal living and dining areas and a cozy family room showcasing a wood-burning fireplace. The generously sized primary bedroom includes a walk-in closet and private bath. Rounding out the second floor is the hall bath with a skylight, three additional bedrooms, and a convenient laundry room. The partially finished basement adds even more living space, including a recreation room with a pool table and bar area, which are ideal for hosting or relaxing. Enjoy your days and nights in the extra-large backyard with an inground pool equipped with a salt water system, pool heater, and a relaxing hot tub (2020), an oasis perfect for outdoor entertaining. Most recent updates include a washing machine in 2023 and kitchen updates in 2021; it is Conveniently located near I-55, shopping, dining, and more. Minutes to downtown Plainfield. Plainfield Central High School.


© 2024 Midwest Real Estate Data LLC. All rights reserved. Listings courtesy of MRED MLS as distributed by MLS GRID, based on information submitted to the MLS GRID as of {{last updated}}.. All data is obtained from various sources and may not have been verified by broker or MLS GRID. Supplied Open House Information is subject to change without notice. All information should be independently reviewed and verified for accuracy. Properties may or may not be listed by the office/agent presenting the information. The Digital Millennium Copyright Act of 1998, 17 U.S.C. § 512 (the “DMCA”) provides recourse for copyright owners who believe that material appearing on the Internet infringes their rights under U.S. copyright law. If you believe in good faith that any content or material made available in connection with our website or services infringes your copyright, you (or your agent) may send us a notice requesting that the content or material be removed, or access to it blocked. Notices must be sent in writing by email to [email protected]. The DMCA requires that your notice of alleged copyright infringement include the following information: (1) description of the copyrighted work that is the subject of claimed infringement; (2) description of the alleged infringing content and information sufficient to permit us to locate the content; (3) contact information for you, including your address, telephone number and email address; (4) a statement by you that you have a good faith belief that the content in the manner complained of is not authorized by the copyright owner, or its agent, or by the operation of any law; (5) a statement by you, signed under penalty of perjury, that the information in the notification is accurate and that you have the authority to enforce the copyrights that are claimed to be infringed; and (6) a physical or electronic signature of the copyright owner or a person authorized to act on the copyright owner’s behalf. Failure to include all of the above information may result in the delay of the processing of your complaint.
