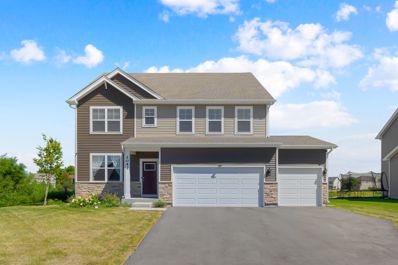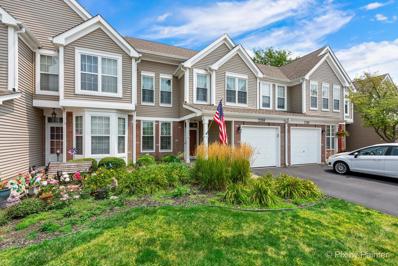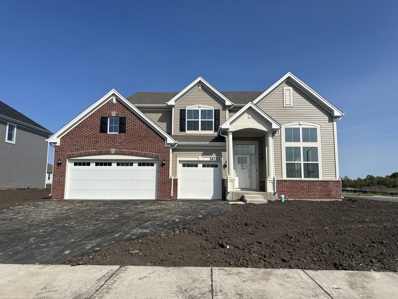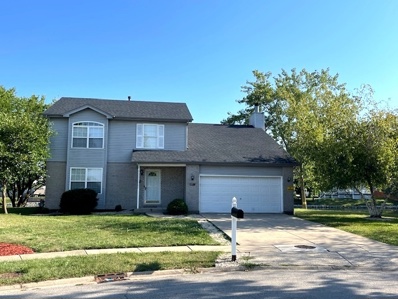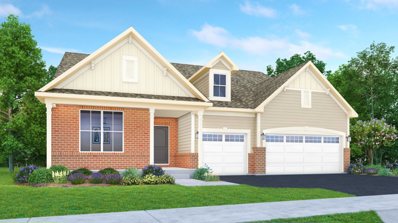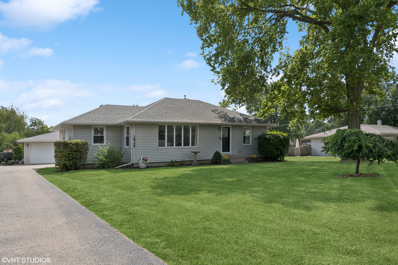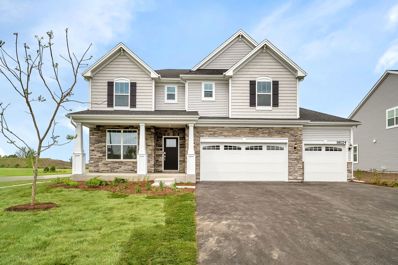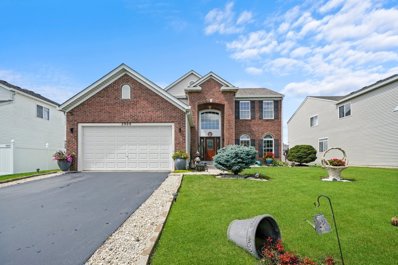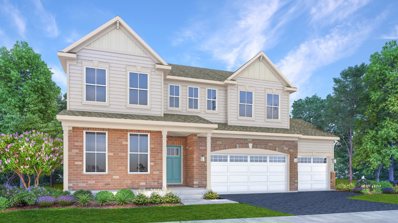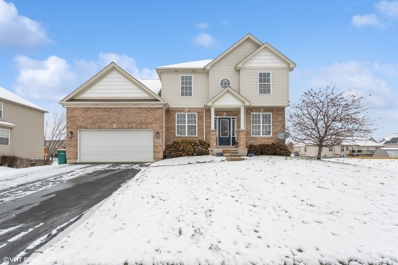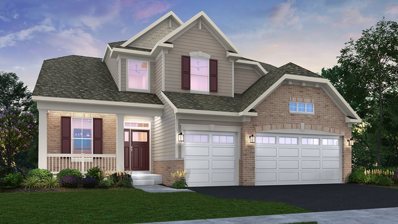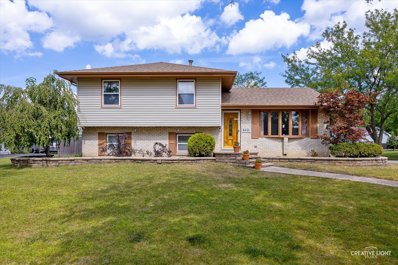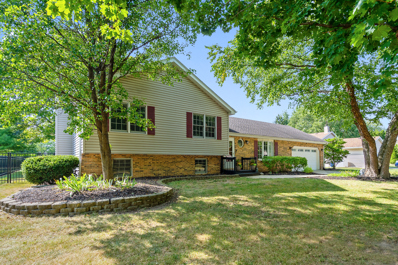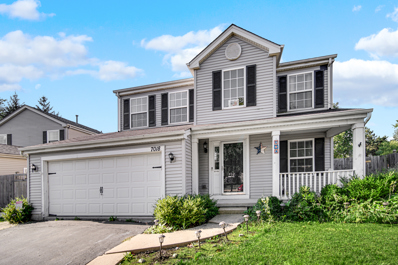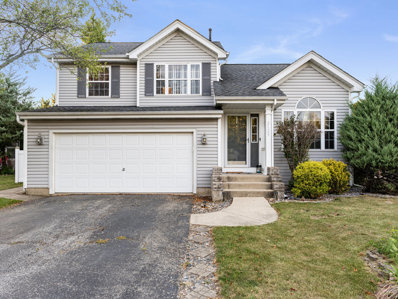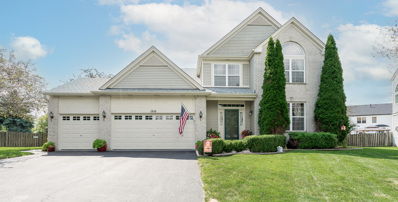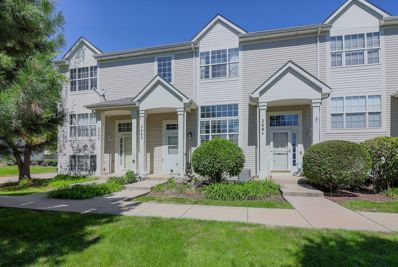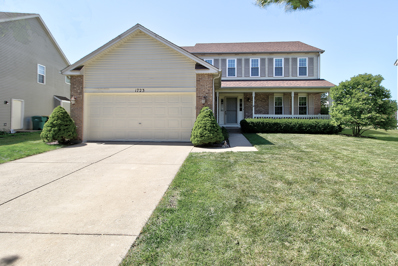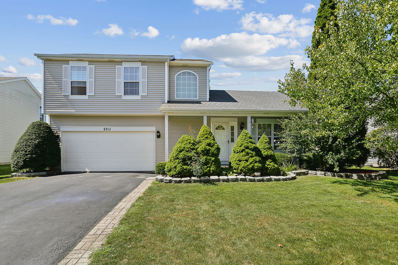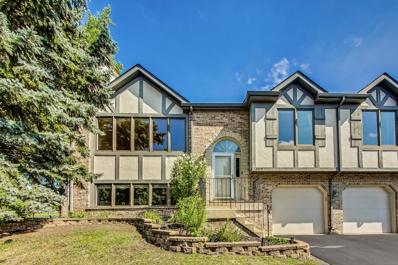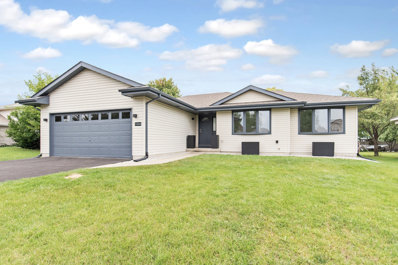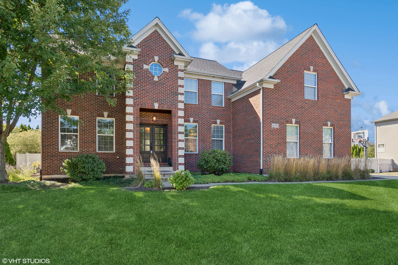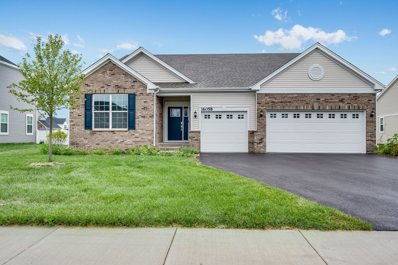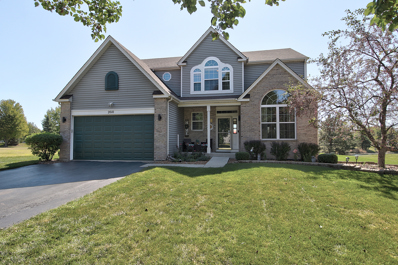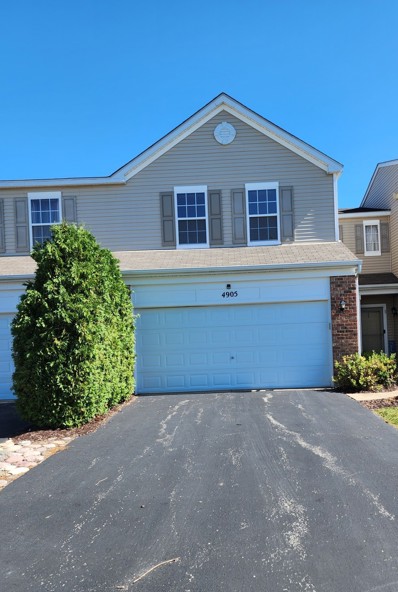Plainfield IL Homes for Rent
Open House:
Sunday, 9/22 4:00-6:00PM
- Type:
- Single Family
- Sq.Ft.:
- 2,836
- Status:
- Active
- Beds:
- 4
- Year built:
- 2023
- Baths:
- 3.00
- MLS#:
- 12161654
ADDITIONAL INFORMATION
MODERN, SMART AND GORGEOUS HOME, READY TO MOVE IN!!! This stunning 2-story is just 1 year old and offers contemporary living with modern amenities. Enjoy the peaceful lake view of this premium lot in the serene Ashford Place neighborhood of Plainfield. Plan to fall in love with this 2,836 square foot two-story, beautiful open-concept plan in the newest community! This has all the space you need with the convenience of having the SCHOOL STOP ACROSS STREET!. This like-new home offers 4 full sized bedrooms and 2.5 baths, a loft space adds a second floor living area, and the primary suite features a private bathroom, dual comfort height vanities, a walk-in shower, and a walk-in closet. Upon entry, the 9-foot ceilings on the first floor create a spacious ambiance that welcomes you into a front study/flex space, ideal for a home office or formal living/dining room. The living room although expansive is warm and inviting connected to the kitchen so you and your guests are always part of the action. Kitchen with quartz countertops, under-mount sink, and modern stainless-steel appliances, flooded with natural light from plentiful windows, full basement for storage or future expansion, an innovative tankless water heater, furnace system, water softener, America's Smart Home Technology allowing remote monitoring and control of your home from anywhere via smartphone, tablet, or computer, Schedule your private showing, you deserve living in luxury and comfort in this remarkable home.
- Type:
- Single Family
- Sq.Ft.:
- 1,288
- Status:
- Active
- Beds:
- 2
- Year built:
- 1995
- Baths:
- 2.00
- MLS#:
- 12161704
ADDITIONAL INFORMATION
Well maintained townhouse with 2 bedrooms plus a spacious loft. Two-story family room boasts a fireplace and a sliding door leading to your private patio which overlooks the pond. 2nd floor laundry room. Neutral colors throughout. New, energy efficient windows and doors. Newer roof, siding and gutters. Attached garage with extra storage. Schedule your showing today.
- Type:
- Single Family
- Sq.Ft.:
- 2,907
- Status:
- Active
- Beds:
- 5
- Year built:
- 2024
- Baths:
- 3.00
- MLS#:
- 12159872
- Subdivision:
- Creekside Crossing
ADDITIONAL INFORMATION
IN-LAW or main floor bedroom a must? We have you covered!! The perks of a 5-bedroom home are plenty, but when you add Plainfield North High School District, an exceptional price and convenient area amenities, they become numerous! This EXPANSIVE and family-friendly home has been designed with a cottage-inspired exterior with decorative arches on the porch columns, multi-pane windows, and horizontal lap siding. With 2900+ sq ft, 4 beds, 2.5 baths, and a 3-car garage this 2-story home wows inside and out! Walk into main entry to an impressive two-story foyer, flanked by a front living and, formal dining room. Entering the home, you'll find luxury vinyl plank running throughout and creating a seamless connected feel from the large family room to the kitchen where tall 42" cabinetry, quartz counters, an oversized island, stainless steel appliances, and a pantry come together to offer convenience and space! Step away from the family room and into the corridor that takes you to the first-floor in-law arrangement and full bath. Envision this area becoming the perfect guest suite or lux office! The luxury details continue onto the second floor where all four bedrooms surround the staircase. You'll find an owner's suite created for those who desire closet space and luxury bathrooms. Not only does this home boast a large room size, but it additionally has double walk-in closets and has been upgraded to include the deluxe shower bath design! Additionally this home has been upgraded to include rough in plumbing in the basement, extra windows and a craftsman front door! A home with luxury living space, amenities galore, and a variety of indoor and outdoor activities nearby can only mean continued enjoyment. Depending on the destination, you can choose to walk, bike or drive to nearby hiking trails in Mather Woods, the facilities at the Prairie Activity Recreation Center, Gregory B. Bott Park, or the Fort Beggs Bike Trail, with plans for a community park in the works. Looking for a night out? Creekside is 3 miles from downtown Plainfield with shopping, restaurants, boutiques, and nightlife. Come and see the magic being built at homesite 6084. Photos displayed are of a rendering or similar home or model and may not reflect the home being sold.
- Type:
- Single Family
- Sq.Ft.:
- 2,054
- Status:
- Active
- Beds:
- 4
- Year built:
- 1997
- Baths:
- 3.00
- MLS#:
- 12159730
ADDITIONAL INFORMATION
Don't miss out on this amazing opportunity to own your own lake front home in desirable Riverbrook Estates! This spacious home has been freshly painted with brand new hardwood installed in kitchen Family room. The kitchen opens up and overlooks the family room with fireplace. Light fills this home and sliding doors frame the picturesque water view and lead you out to your beautifully landscaped portion of the Lake! The primary suite is huge and has an extremely large 4th bedroom that could be used either as a second primary bedroom for related living or extra rec/office space...Home has ample storage and other possibilities in the full basement ready for you to finish out for extra living space. Roof and A/C replaced 2024 Conveniently located near park, schools, shopping and dining, less than 5 miles to historic Plainfield with great restaurants, nightlife, boutiques, festivals & more. Truly a wonderful home & location! Troy School District!
- Type:
- Single Family
- Sq.Ft.:
- 2,365
- Status:
- Active
- Beds:
- 3
- Lot size:
- 0.25 Acres
- Baths:
- 3.00
- MLS#:
- 12157383
- Subdivision:
- Creekside Crossing
ADDITIONAL INFORMATION
3 beds, 3 baths, 3-car- OH MY! Stunning ranch home with an open floorplan, offering 2365 sq ft in Creekside Crossing community near historic downtown Plainfield featuring shops, top restaurants, and close proximity to Downtown Naperville! With the added benefit of Plainfield North High School, you have the total package. Tremendous curb appeal starts with the brick and siding and carries with the covered porch. Stepping inside the welcoming and bright foyer, you'll notice a spacious second bedroom with a large walk-in closet and private bathroom; perfect for a guest or in-law suite. As you walk into the home it opens to a connected space joining together the dining room, kitchen, large family room, and light-filled breakfast area. The on-trend kitchen features a large center island with a sink and breakfast bar, 42" cabinetry, all stainless-steel appliances, and a walk-in pantry. The owner's suite located in the back of the home feels separated from the rest and has an attached ensuite with a double-bowl vanity, deluxe walk-in shower, and walk-in closet. The third bedroom includes a walk-in closet and is located next to the third full bathroom. The full basement is just waiting for your future finishings ideas! A home with luxury living space, amenities galore, and a variety of indoor and outdoor activities nearby can only mean continued enjoyment. Depending on the destination, you can choose to walk, bike or drive to nearby hiking trails in Mather Woods, the facilities at the Prairie Activity Recreation Center, Gregory B. Bott Park, or the Fort Beggs Bike Trail, with plans for a community park in the works. Looking for a night out? Creekside is 3 miles from the downtown area with shopping, restaurants, boutiques, and nightlife. Come and see the magic being built at homesite 5152. Photos displayed are of a rendering or similar home or model and may not reflect the home being sold. Have a guaranteed piece of mind with a 10-year structural warranty.
- Type:
- Single Family
- Sq.Ft.:
- 1,116
- Status:
- Active
- Beds:
- 3
- Lot size:
- 0.34 Acres
- Year built:
- 1952
- Baths:
- 1.00
- MLS#:
- 12158442
ADDITIONAL INFORMATION
AMAZING OPPORTUNITY to own this Lovely Ranch Home featuring a BIG Galley Kitchen w/Dining Area, Whirlpool & Samsung Stainless Steel Apps, Quartz Countertops; Subway Tile; and Recessed Lighting; a Spacious Living Room, Recently Updated Full Bath, 3 BIG Bedrooms (or 2 plus a formal dining room w/built-ins & closet), Full Basement with Flex/4th Bedroom, Big 17x10 Workshop, 14x11 Laundry Area & Lots of Space to create your 2nd Family Room, Rec Room, Play Area and more. Hardwood & LVP throughout, Built-Ins, Skylights, Ceiling Fans & More. Outdoors you will find an Adorable Concrete Koi Pond w/Filtration System, Water Feature, and Natural Bog, Lilies, and Cattail Fully-Stocked w/40+ Koi & Goldfish (fish can stay or go). Big Yard w/Plenty of Space to Park your RV or Camper... and NO HOA! 2.5-Car Garage. Roof, 8-10 years, All New Electrical 2023/24, Plumbing Update 2020, Well Cleaned Out 2020... GREAT Location Close to Costco, Louis Joliet Mall, Restaurants, Entertainment, 2 Minutes to I-55 @ Route 30, and more! Unincorporated Plainfield w/Plainfield District 202 Schools, SUPER LOW TAXES & No HOA! Private Well & Septic. This 1116 SF Charmer is a Perfect Starter Home, Investment Property, Downsizer.... Add it to the Must See List!
- Type:
- Single Family
- Sq.Ft.:
- 3,084
- Status:
- Active
- Beds:
- 5
- Lot size:
- 0.25 Acres
- Year built:
- 2024
- Baths:
- 3.00
- MLS#:
- 12158492
- Subdivision:
- Creekside Crossing
ADDITIONAL INFORMATION
For open tours go to 16052 S. Longcommon Lane, Plainfield, IL 60586. UPGRADED TO THE NINES!! QUICK MOVE IN!! With the added fifth bedroom and full bath, this luxury new construction home in Creekside Crossing with brick/stone included, and PLAINFIELD NORTH HIGH SCHOOL, will check all your boxes! Don't miss the opportunity to visit this stunning single-family home that offers the perfect blend of comfort and style. This home has been heavily upgraded to include HARDWOOD in the family room along with the designer select package which includes, upgraded cabinets with crown, cabinet hardware, upgraded quartz subway tile backsplash, 5"wide engineered hardwood flooring in kitchen foyer and powder bath, upgraded bathroom cabinetry with hardware, ceramic tiled shower with frameless glass door, transom window in owners shower, 5 1/4" white painted trim, 5 1/4" crown molding in owners suite, and prairie style rails with black balusters. Additional upgrades of this home include rough-in plumbing in the basement, a Craftsmant front door and laundry tub. With over 3000 square feet of flexible living space, an open-concept floor plan, and built with a 10-year structural warranty, you can have peace of mind knowing that this home is built to last. The main level of this home features tall 9'ceilings and offers a front living room that you can utilize as a dining area or flex space to suit your lifestyle. The more than functional gourmet kitchen has features galore beginning with the designer 42' cabinetry with soft close drawers & doors, stunning white quartz countertops, an oversized large island that can accommodate extra seating, and the favorite pass-through to the separate dining complete with cabinetry, which can be converted to a coffee or beverage station down the road with a few easy changes! A full stainless steel appliance package complete with oven/range, dishwasher, and microwave completes this amazing space! The kitchen opens to a spacious, and comfortable family room, perfect for gathering and a connected feel with your guests! A gorgeous oak-stained and rod iron staircase carries you to the second level where the owner's suite needs mentioning as it extends over its own portion of the home with double oversized walk-in closets and a luxurious attached bath, with 35" raised height vanity with quartz counters, and walk-in shower with glass door! Three additional bedrooms and the second full bath are located around the convenient loft space which not only offers additional living space, but by converting the loft down the road to another bedroom, you have the potential for even more added value! A home with luxury living space, amenities galore, and a variety of indoor and outdoor activities nearby can only mean continued enjoyment. Depending on the destination, you can choose to walk, bike or drive to nearby hiking trails in Mather Woods, the facilities at the Prairie Activity Recreation Center, Gregory B. Bott Park, or the Fort Beggs Bike Trail, with plans for a community park in the works. Looking for a night out? Creekside is 3 miles from downtown Plainfield with shopping, restaurants, boutiques, and nightlife. Come and see the magic being built at homesite 6086. Photos displayed are of a rendering or similar home or model and may not reflect the home being sold.
- Type:
- Single Family
- Sq.Ft.:
- 2,694
- Status:
- Active
- Beds:
- 4
- Lot size:
- 0.25 Acres
- Year built:
- 2005
- Baths:
- 4.00
- MLS#:
- 12158377
ADDITIONAL INFORMATION
Huge price reduction! You have to see it to appreciate it! Welcome to this beautiful, spacious home! Ready to move in condition! The living room is filled with plenty of natural light, as are the kitchen, dinette, dining room, and family room! There are 5 generously sized bedrooms, 4 on the 2nd floor and 1 in the basement. The master bedroom has a huge walk-in closet, cathedral ceiling, and a very nice master bathroom with a double vanity, separate shower and a skylight! Freshly painted. Step outside to the relaxing covered patio with a fire pit, or go fishing at the serene and gorgeous pond! Take a walk on the beautiful walking trail by the pond, and enjoy the scenery!
- Type:
- Single Family
- Sq.Ft.:
- 2,766
- Status:
- Active
- Beds:
- 4
- Lot size:
- 0.27 Acres
- Baths:
- 3.00
- MLS#:
- 12158248
- Subdivision:
- Creekside Crossing
ADDITIONAL INFORMATION
A furnished model to tour!! 16052 S. Longcommon Lane, Plainfield, IL 60586 Stunning single-family home located in the popular Creekside Crossing Community SHOULD NOT be passed up! Located with a great lineup of schools from Wallin Oaks Elemetary to Plainfield North High School. Offering 4 bedrooms, a loft and 2 1/2 bathrooms, this favorite floorplan is perfect for a variety of lifestyles. With tall 9' first floor ceilings, the space feels expansive and starts with a Flex Room or home office! Luxury Kitchen including 42" Cabinets, Quartz Counters, an oversized Center Island, Walk in Pantry, GE SS Appliances and a light and bright Breakfast Room that opens to the back yard. Owner's Suite includes a walk-in closet, private bath with 35" Vanity Cabinet, Quartz Counter & Dual Sinks with Moen faucets. The remaining 3 bedrooms ALL have walk-in closets and the open loft is Perfect for a play area, homework station or future 5th bedroom! FULLY SODDED AND LANDSCAPED YARDS. A home with luxury living space, amenities galore, and a variety of indoor and outdoor activities nearby can only mean continued enjoyment. Depending on the destination, you can choose to walk, bike or drive to nearby hiking trails in Mather Woods, the facilities at the Prairie Activity Recreation Center, Gregory B. Bott Park, or the Fort Beggs Bike Trail, with plans for a community park in the works. Looking for a night out? Creekside is 3 miles from downtown Plainfield with shopping, restaurants, boutiques, and nightlife. Come and see the magic being built at homesite 6083. Photos displayed are of a rendering or similar home or model and may not reflect the home being sold. Contact us today to schedule a private showing and make this dream home yours!
- Type:
- Single Family
- Sq.Ft.:
- 2,451
- Status:
- Active
- Beds:
- 4
- Lot size:
- 0.26 Acres
- Year built:
- 2010
- Baths:
- 3.00
- MLS#:
- 11978384
- Subdivision:
- Arbor Of Plainfield
ADDITIONAL INFORMATION
Welcome to this gorgeously remodeled Plainfield home. As you step inside, you'll be captivated by the brand-new hardwood flooring that graces the entire first floor, setting the tone for the modern elegance of this home. The first floor seamlessly blends functionality and style, featuring a meticulously remodeled kitchen, a welcoming family room, an inviting dining room, and an additional den or office space. The entire interior has been freshly painted, complemented by new, modern light fixtures in every room. The fully remodeled kitchen boasts quartz countertops, a new walk-in pantry, a stunning backsplash, and top-of-the-line stainless-steel appliances. A new built-in desk with shiplap backing adds a charming touch, while the fireplace, adorned with a new stone finish and crown molding, becomes a focal point of the space. Step through the new back door onto the brand-new deck and into a fully fenced-in yard, complete with a pristine white vinyl fence, a new large pool, and a brick patio - the perfect setting for outdoor entertaining. The main floor half bath has also been fully remodeled with a quartz countertop vanity and new light fixtures. Upstairs, discover four bedrooms, each with brand new carpeting. The spacious master suite is a retreat in itself, featuring an oversized walk-in closet and a fully remodeled bathroom. The master bathroom is a spa-like oasis with a huge walk-in glass door rainfall shower, ceramic tile flooring and shower, and new modern light fixtures. A brand-new double vanity with quartz countertops and built-in shelving completes the luxurious ambiance. The three additional bedrooms on the second floor are generously sized, with plenty of closet space. The full hall bathroom is tastefully remodeled with ceramic tile, a new ceramic tub, and a stylish vanity with quartz countertop, and new light fixtures. Convenience is taken to the next level with a second-floor laundry room. The newly fully remodeled and finished walk-out basement adds additional flexible living space. Brand-new carpeting, a newly added bedroom with a walk-in closet, a secondary laundry room, and ample storage space. This property is not just a home; it's a masterpiece of design and functionality, offering the perfect blend of modern luxury and everyday comfort. Don't miss the opportunity to make this exceptional Plainfield residence your own.
- Type:
- Single Family
- Sq.Ft.:
- 2,612
- Status:
- Active
- Beds:
- 4
- Lot size:
- 0.25 Acres
- Year built:
- 2024
- Baths:
- 3.00
- MLS#:
- 12158129
- Subdivision:
- Creekside Crossing
ADDITIONAL INFORMATION
With a design that has always been a top choice, located within the sought after Plainfield School District and the convenience of being close to downtown Plainfield, you can be assured this 4 bed, 2.5 bath home is an easy choice. Walk into the welcoming and light-filled two-story foyer where the stained oak and iron staircase offers the perfect welcoming backdrop. The entire first floor of this home has been upgraded to include luxury plank flooring. A spacious design allows easy entertaining with the connected flow of the kitchen and family room. Tall designer cabinets fill the kitchen space and are beautifully accented by quartz counters. Just behind the kitchen, you'll find down a small hall, the first-floor office that has all the potential to be an on-trend larger-than-life pantry, office or playroom! With over 2,600 square feet of living space, there is plenty of room for all of your ideas. You'll find the second floor to be a cozy atmosphere with all four bedrooms situated around each other and the second bathroom. The large master suite has an ensuite that has been upgraded to feel more luxurious with the upgraded deluxe bathroom featuring the deluxe shower. The huge laundry/mudroom just off the three-car garage has more than enough room for custom built-in ideas and a full basement with upgraded rough-in plumbing for your future finishing ideas finish off this amazing home! Located just minutes away from Prairie Activity Recreation Center, Gregory B. Bott Park, and the Fort Beggs Bike Trail, outdoor enthusiasts will love the numerous recreational activities and several parks and ponds available nearby. The Dupage River tubing and kayaking launch will add even more opportunities for outdoor enjoyment! For those who enjoy a little downtown living, downtown Plainfield with restaurants, shopping, entertainment and more is just a short 5-minute drive away. Drive by and watch the magic being built on lot 6024. The pictures can be of a rendering or model home, and may not be reflective of the actual home and some features may differ.
- Type:
- Single Family
- Sq.Ft.:
- 1,744
- Status:
- Active
- Beds:
- 3
- Year built:
- 1994
- Baths:
- 2.00
- MLS#:
- 12157876
ADDITIONAL INFORMATION
Welcome to this beautifully maintained 3-bedroom, 2-bathroom split-level home, perfectly nestled in a highly sought-after Plainfield community. The home sits proudly on a corner lot, offering great curb appeal with a picturesque brick pathway and brick stairs leading to the front door. Inside, the home has been updated with fresh paint throughout. The spacious family room downstairs features newly replaced carpeting, providing a cozy spot to relax or entertain. The downstairs bathroom has also been updated with brand-new flooring for added comfort and style. Outside, enjoy your private backyard retreat, fully fenced-in and complete with a gorgeous pergola over a newly finished brick patio-perfect for outdoor gatherings. With its great location near schools, parks, and shopping, this home is ready for you to move in and enjoy!
- Type:
- Single Family
- Sq.Ft.:
- 2,080
- Status:
- Active
- Beds:
- 3
- Lot size:
- 0.38 Acres
- Year built:
- 1979
- Baths:
- 3.00
- MLS#:
- 12157874
- Subdivision:
- Peerless Estates
ADDITIONAL INFORMATION
LIVE YOUR BEST LIFE INDOORS & RESORT STYLE LIVING OUTDOORS! This 3+1 bedroom, 3 bath updated home offering beauty both inside & out. Highlights include a vaulted NEWER eat-in kitchen with modern amenities including stylish contemporary cabinetry, granite counters, skylight and stainless appliances. The living room boasts a durable hardwood floor, a vaulted ceiling plus a passage window into the kitchen. Steps away is the extended English lower level with space galore to accommodate all types of furnishings. Included is a brick wood-burning fireplace built-in shelving, recessed lighting, refreshed full bath, laundry (washer & dryer included), plus multiple areas for relaxing and/or gaming. An extended sub-basement provides additional room for storage & the 4th bedroom/office. Other features include a master bedroom with a PRIVATE RENOVATED FULL BATH, 2 secondary bedrooms plus an additional refreshed full bath. All baths feature NEW planked lux vinyl flooring adding beauty with easy maintenance. Love CHILL-IN & GRILL-IN? Check out this dream yard that's an entertaining oasis. Amazing features include multiple sitting areas on the extensive stamped concrete & paver brick patio, an outdoor brick fireplace, 8 person Bullfrog Spa with fountain, built-in grill station plus get ready to make a big splash in the 24 ft. pool with deck. The large fenced yard with shed offers room to roam for everyone. So much to enjoy makes hosting here a must! The finished heated 2 1/2 car garage has an epoxy floor and storage for toys of all ages. Unincorporated (LOW TAXES) & convenient to community retail & dining establishments. This home was rebuilt from the foundation in 1991, so vaulted ceilings, new windows, and a more contemporary design was added with the rebuild. Plainfield Central Schools & Clow Stephens Park nearby. Move-in ready & come to enjoy all Plainfield has to offer!
- Type:
- Single Family
- Sq.Ft.:
- 1,580
- Status:
- Active
- Beds:
- 3
- Year built:
- 2001
- Baths:
- 3.00
- MLS#:
- 12157832
ADDITIONAL INFORMATION
This charming two story house has nice curb appeal, and is ready for your buyers to call home! The first floor has an open layout, and the southern exposure brings in an abundance of natural light. There is plenty of solid surface countertop space and an island in the kitchen, plus an adjacent dining area. The upstairs features a large master bedroom with a private bath and a walk in closet. There is also a full bath in the hall for the secondary bedrooms. The full basement is partially finished, and offers plenty of storage space. The fully fenced backyard has plenty of entertaining space, and features a large concrete patio, a pool, a storage shed, and plenty of mature trees for privacy. You better hurry, because this one won't be around very long...
- Type:
- Single Family
- Sq.Ft.:
- 2,033
- Status:
- Active
- Beds:
- 3
- Year built:
- 1994
- Baths:
- 3.00
- MLS#:
- 12155846
- Subdivision:
- Riverside
ADDITIONAL INFORMATION
This stunning Plainfield home offers more space than you'd expect and a super convenient location! Step inside to find new beautiful Lifeproof laminate wood floors and fresh paint throughout. The spacious living and dining area features vaulted ceilings, while the modern kitchen boasts granite countertops, stainless steel appliances, a new faucet, pantry, and a cozy eating area. The large family room is perfect for relaxing with its fireplace and sliding glass door leading to the backyard. The finished basement offers even more possibilities-whether you need a den, office, or fourth bedroom, plus tons of storage. The backyard is a dream! Enjoy a semi-inground pool with a new wall and liner, a huge freshly stained wood deck, and a storage shed (2018). Other upgrades include custom patio doors (2018), a remodeled master bath (2018), and a lower-level bath remodel (2019). With easy access to schools, shopping, dining, parks, and major highways, this home has it all!
- Type:
- Single Family
- Sq.Ft.:
- 2,300
- Status:
- Active
- Beds:
- 4
- Year built:
- 2003
- Baths:
- 3.00
- MLS#:
- 12134989
- Subdivision:
- Clublands
ADDITIONAL INFORMATION
WELCOME HOME! Discover the elegance of the Amberleigh model, a premier residence within the desirable Clublands subdivision. Located in the PSD 202 school district! This exceptional home, part of the executive series, showcases unparalleled craftsmanship and attention to detail by its original owners with many upgrades made while building, and continuing updates throughout the years. Nestled in a serene cul-de-sac. Boasting four generously-sized bedrooms, two and a half bathrooms, a versatile loft, and a fully finished basement featuring an additional kitchen, this home is designed to impress. If a large garage is on your list, this next feature is sure to check that box! The expansive three-car garage is an ideal space for both vehicles and storage. Another stand-out feature is the beautifully fenced backyard, offering an outdoor oasis on a premium lot, and a private brick paver patio-perfect for outdoor relaxation and entertaining. The current owners have also taken pride in their landscaping, and have beautiful plants coming up all year round. Recent updates (2021-2022) include a new furnace and AC, a new hot water heater, a new roof, gutters, and downspouts. The owners also put in a new GE water-saving washer and dryer, first-floor and staircase was updated with water and scratch resistant flooring, and a luxurious bathroom remodel featuring granite countertops and soft-closing doors and drawers on all bathrooms. The primary bath is a haven of relaxation, complete with custom glass and tile in the walk-in shower. Additionally, the kitchen is equipped with sleek stainless steel appliances and granite countertops. This meticulously maintained home, with its extensive upgrades and premium features, is truly a rare find. Don't miss the opportunity to make it yours!
- Type:
- Single Family
- Sq.Ft.:
- 1,360
- Status:
- Active
- Beds:
- 2
- Year built:
- 2002
- Baths:
- 3.00
- MLS#:
- 12156208
- Subdivision:
- Courtyards Of Aspen Falls
ADDITIONAL INFORMATION
WELCOME to this 2-bedroom, 2.5-bath home featuring a dramatic, open three-story design. This home boasts a living room with dramatic soaring ceilings perfect for entertaining. The expansive, versatile multipurpose room is ideal for use as a dining area with, office, playroom, or TV room. The kitchen offers modern conveniences and flows seamlessly into the living space. An oversized sliding doors open to a suspended deck. Retreat to the owner's suite featuring vaulted ceilings, a private full bath, and ample closet space. The second spacious bedroom also includes its own private full bath, ideal for guests or family. Additional features include a NEW FURNACE & A/C, a large crawl space for extra storage, a 2-car garage, and a beautiful courtyard with mature trees. Plenty of guest parking available in this quiet, well-maintained community. A must-see home with versatility and charm!
- Type:
- Single Family
- Sq.Ft.:
- 2,508
- Status:
- Active
- Beds:
- 4
- Year built:
- 2000
- Baths:
- 3.00
- MLS#:
- 12155866
- Subdivision:
- Wesmere
ADDITIONAL INFORMATION
Meticulously maintained, move-in ready 4 bedroom, 2.1 bath home in Wesmere! The brick front, concrete driveway and spacious porch greet you. Prime location backing to open field and with lake views! The living room and dining room offer hardwood floors. A bright and airy kitchen with pantry opens to an eat in area with bay window. Large family room. The owner's suite offers a luxury bathroom complete with whirlpool, separate shower, and massive closet. 3 additional bedrooms on the second floor. The finished basement offers an exercise area and recreation room. Garage has a pull-down attic, is heated and insulated. Sprawling stamped concrete patio. NEW WINDOWS, HVAC 2018, HWH 2019, roof and siding 2016, new carpet, freshly painted. Pool and clubhouse community, complete with lakes, trails, activities, fitness room, tennis, basketball, volleyball and parks. Elementary school in the subdivision and close to shopping, restaurants, and highways.
- Type:
- Single Family
- Sq.Ft.:
- 1,318
- Status:
- Active
- Beds:
- 3
- Year built:
- 1996
- Baths:
- 3.00
- MLS#:
- 12155673
- Subdivision:
- Wesmere
ADDITIONAL INFORMATION
This warm & welcoming, extremely well-maintained home located in Plainfield 202 Schools has everything you're looking for! Step into the large living & dining rooms featuring wood laminate floors, with added windows for abundant natural light. The spacious kitchen offers abundant cabinetry, all appliances, beautiful backsplash and sliding doors leading to the deck. Upstairs you'll find three bedrooms with walk in closets & full bath with double sink vanity, soaking tub and beautiful ceramic tile work. Fully finished basement futures large, yet cozy, family room with laminate flooring, gas fireplace, recessed lighting, fourth bedroom & stunning full bathroom with updated vanity, decorative stone tile and granite shower. Fully fenced backyard features a large wood deck, beautiful mature landscaping & spacious two car garage. AC unit is 3 months old , Roof is 2 years old, garage door is 1 year old. Located near shopping, dining, highways. Subdivison offers clubhouse, pool, tennis courts, ponds walking/bike path plus more! Don't miss out on your opportunity to own this beautiful home!
- Type:
- Single Family
- Sq.Ft.:
- 1,643
- Status:
- Active
- Beds:
- 2
- Year built:
- 1991
- Baths:
- 2.00
- MLS#:
- 12146081
ADDITIONAL INFORMATION
No sign on the property. Discover this charming end-unit townhouse, where abundant natural light fills the living room and lower-level family room. Enjoy picturesque walkout waterfront views and green space from the balcony and patio. The updated kitchen boasts ample storage and granite countertops. Vaulted ceilings and pre-finished hardwood floors enhance the kitchen, dining area, and main level living room. The basement features a stone gas fireplace and durable vinyl flooring. With a new furnace and water heater installed less than a year ago, this home is energy efficient. With a spacious attached 2-car garage, there's ample room for two vehicles and storage. Located on a dead-end street, it offers privacy and easy access to nearby community parking spots.
- Type:
- Single Family
- Sq.Ft.:
- 1,264
- Status:
- Active
- Beds:
- 3
- Lot size:
- 0.22 Acres
- Year built:
- 2001
- Baths:
- 2.00
- MLS#:
- 12154683
- Subdivision:
- Cumberland
ADDITIONAL INFORMATION
Modernized & updated, this waterfront home, fully remodeled, sits on a small private lake accessible through your own large backyard. A haven for nature lovers! The home has an open floor plan that allows you to experience the stunning scenery of the water & nature throughout the main living areas bringing the beauty of the lake indoors. Experience a variety of activities at your leisure, fishing, boating, & even ice skating in the winter months. A great space for hosting family & friends or for simply soaking in the peaceful serenity of nature on your own. The home is well maintained and recently remodeled & updated with: a new driveway (asphalt), new landscaping, new furnace/smart thermostat, ac unit (recent maintenance performed), new outdoor steps/backyard entryway, and radon mitigation system. You can see the craftsmanship & effort went into this home. Basement plumbing and, electric & framing already completed and ready to be finished for more added living space. Location! Location! Location! Only a few minutes away from major highways, shopping centers, & restaurants and yet tucked away in privacy. This home is a true rarity. Owner has private lake rights as well. A special place to live in & call home.
- Type:
- Single Family
- Sq.Ft.:
- 3,237
- Status:
- Active
- Beds:
- 5
- Lot size:
- 0.31 Acres
- Year built:
- 2004
- Baths:
- 3.00
- MLS#:
- 12154715
- Subdivision:
- Arbor Of Plainfield
ADDITIONAL INFORMATION
THIS ONE WILL BLOW YOU AWAY! Over 3200 SF, 5 Bedrooms inc 1st Floor Bedroom w/Closet (could also be your Home Office), Master Suite with a Beautiful Fully-Renovated enSuite Bath and a SPECTACULAR WARDROBE/DRESSING ROOM that puts Little Old Walk-In Closets to Shame, plus a FABULOUS BACKYARD RETREAT Just Made For Entertaining... Deck, Paver Patio, a One-Of-A-Kind Built-In Ground-Level Trampoline, and Cornhole/Horseshoe Pits! And the List of "News/Newers" goes on and on... Roof, Furnace & AC, 2 Hot Water Tanks, Hardwood Flooring & Carpet, Lighting, Fixtures, Staircase Railing, Ceiling Fans & More! // Kitchen: 42" White (Cherry Hardwood) Cabinetry w/Granite Tops, Island, SS Apps, Pantry Closet, "Wet" Butler's Pantry w/Sink & Wine Fridge; Formal Living & Dining Rooms w/Crown Molding; Vaulted Family Room w/Gas-Start Fireplace; 1st Floor Laundry/Mud Room; Loft Overlooking Family Room; Generously-Sized Bedrooms, Grand Vaulted Entryway... This is 3237 Sq Feet of Welcoming, Spacious, Bright & Airy... a TRUE STUNNER! Full Unfinished Basement, Gorgeous Curb Appeal, ABSOLUTELY BEAUTIFUL Full Brick Facade w/2-Story Arched Entry & Accent Stone, 3-Car Side-Load Garage, Wide Concrete Driveway w/In-Ground Basketball Hoop, Privacy Fence, Amazing Location close to Restaurants, Shopping, Entertainment, Transportation.... and NO HOA! HURRY... This will Go FAST!
Open House:
Sunday, 9/22 6:00-8:00PM
- Type:
- Single Family
- Sq.Ft.:
- 2,441
- Status:
- Active
- Beds:
- 3
- Lot size:
- 0.26 Acres
- Year built:
- 2024
- Baths:
- 2.00
- MLS#:
- 12154704
- Subdivision:
- Creekside Crossing
ADDITIONAL INFORMATION
WOW! PRICED TO SELL- HURRY DONT MISS THIS INCREDIBLE VALUE! Popular RANCH home w/3car garage/full basement & more in Creekside Crossing w/Plainfield North schools! Covered porch at entrance leads into open foyer w/secondary Bedrooms 2 & 3 that both include a WIC! Full hall bath is nearby. Open plan just perfect for entertaining! Quartz countertop kitchen includes stainless appliances and an abundance of beautiful 42" white cabinetry, large kitchen island w/stainless undermount sink & designer faucet! Energy efficient Low-E vinyl double pane windows w/grills allow for natural light into a separate breakfast room-exiting to covered patio! Enjoy the ever popular 18x15 Florida sun room! An open 20x17 family room adds to this perfect ranch home! Owners en suite enjoys walk-in upgraded deluxe shower, private commode, dual vanity comfort height sinks, linen closet & large walk in closet! A private laundry room is perfect size w/space to add additional features. Luxury plank flooring throughout entry, kitchen, and family room. Popular white trim & panel doors. Energy efficiency package; 13 seer air conditioner, 95% furnace, 50-gallon water heater, and all of todays much needed internet & wiring features. Nearby enjoy recreational bike/walking trails, Mather Park & more! Located 3 miles from Plainfield's vibrant downtown with popular restaurants to please any palate! Shopping, & nightlife! Don't forget you are only 17 minutes from Naperville!
- Type:
- Single Family
- Sq.Ft.:
- 2,850
- Status:
- Active
- Beds:
- 4
- Year built:
- 2002
- Baths:
- 4.00
- MLS#:
- 12153337
- Subdivision:
- Clublands
ADDITIONAL INFORMATION
Wonderful open floor plan in the Clublands! The spacious living room with cathedral ceiling and palladium window greets you. This leading to the dining room all with hardwood floors. A large kitchen offers an island, stainless steel appliances, granite countertops, pantry and eat in area. Soaring ceilings in the 2-story family room with a fireplace. 1st floor den and laundry room. The 1st floor all with 9 ft. ceilings. Great owner's suite retreat with cathedral ceilings, remodeled bath with walk in shower, whirlpool tub and tall sinks. 2/3 additional bedrooms and loft. Finished basement, with 9-foot ceilings offering a recreation room, bar, bath, salon and storage room. The insulated garage has a tall garage door and pull down for attic storage. Enjoy the lake views on your spacious paver patio! Rebuilt furnace, newer AC. Roof, siding and gutters have been replaced. Original owner, the home has been well maintained. Clublands offers a clubhouse, pool, fitness, activities. Elementary school in the subdivision. Quick close possible.
- Type:
- Single Family
- Sq.Ft.:
- 1,484
- Status:
- Active
- Beds:
- 2
- Year built:
- 2006
- Baths:
- 2.00
- MLS#:
- 12153098
- Subdivision:
- Hampton Glen
ADDITIONAL INFORMATION
This modern 2-bedroom, 1.5-bath townhome in the Hampton Glen Community offers an ideal new home. Nestled among top-rated elementary, middle, and high schools, the property provides direct access to a variety of retailers, a fitness center, and dining options. Centrally located near the I-80 and I-55 interstates, the home's accessibility is a major advantage. With plans for economic development and expansion in the near future, this property is poised for increased value. The townhome boasts a spacious loft upstairs, and bedrooms with ample closet space. The convenience of a second-floor laundry is another awesome feature. The contemporary decor can be easily customized to your personal style. Expect to enjoy a serene patio that is perfect for outdoor entertaining, surrounded by mature trees. Don't miss the chance to tour this gem - it won't be available for long.


© 2024 Midwest Real Estate Data LLC. All rights reserved. Listings courtesy of MRED MLS as distributed by MLS GRID, based on information submitted to the MLS GRID as of {{last updated}}.. All data is obtained from various sources and may not have been verified by broker or MLS GRID. Supplied Open House Information is subject to change without notice. All information should be independently reviewed and verified for accuracy. Properties may or may not be listed by the office/agent presenting the information. The Digital Millennium Copyright Act of 1998, 17 U.S.C. § 512 (the “DMCA”) provides recourse for copyright owners who believe that material appearing on the Internet infringes their rights under U.S. copyright law. If you believe in good faith that any content or material made available in connection with our website or services infringes your copyright, you (or your agent) may send us a notice requesting that the content or material be removed, or access to it blocked. Notices must be sent in writing by email to [email protected]. The DMCA requires that your notice of alleged copyright infringement include the following information: (1) description of the copyrighted work that is the subject of claimed infringement; (2) description of the alleged infringing content and information sufficient to permit us to locate the content; (3) contact information for you, including your address, telephone number and email address; (4) a statement by you that you have a good faith belief that the content in the manner complained of is not authorized by the copyright owner, or its agent, or by the operation of any law; (5) a statement by you, signed under penalty of perjury, that the information in the notification is accurate and that you have the authority to enforce the copyrights that are claimed to be infringed; and (6) a physical or electronic signature of the copyright owner or a person authorized to act on the copyright owner’s behalf. Failure to include all of the above information may result in the delay of the processing of your complaint.
Plainfield Real Estate
The median home value in Plainfield, IL is $143,700. This is lower than the county median home value of $216,200. The national median home value is $219,700. The average price of homes sold in Plainfield, IL is $143,700. Approximately 65.52% of Plainfield homes are owned, compared to 27.12% rented, while 7.36% are vacant. Plainfield real estate listings include condos, townhomes, and single family homes for sale. Commercial properties are also available. If you see a property you’re interested in, contact a Plainfield real estate agent to arrange a tour today!
Plainfield, Illinois 60586 has a population of 148,172. Plainfield 60586 is less family-centric than the surrounding county with 34.94% of the households containing married families with children. The county average for households married with children is 39.47%.
The median household income in Plainfield, Illinois 60586 is $63,359. The median household income for the surrounding county is $80,782 compared to the national median of $57,652. The median age of people living in Plainfield 60586 is 33.5 years.
Plainfield Weather
The average high temperature in July is 84.1 degrees, with an average low temperature in January of 16.3 degrees. The average rainfall is approximately 38.2 inches per year, with 31.4 inches of snow per year.
