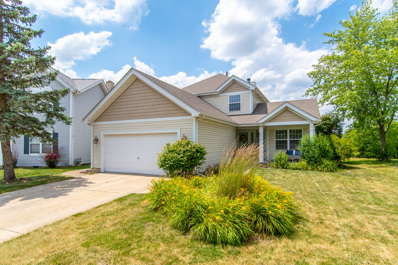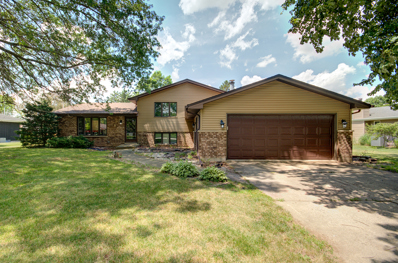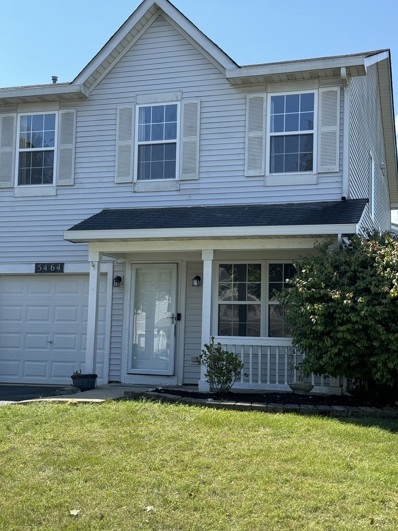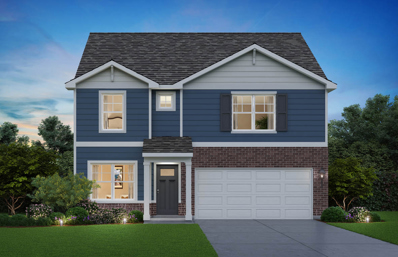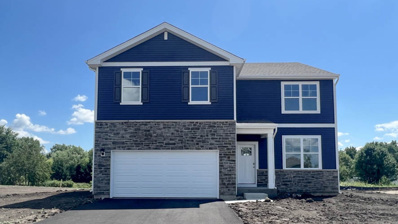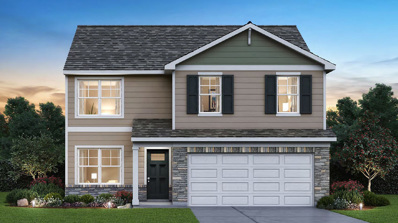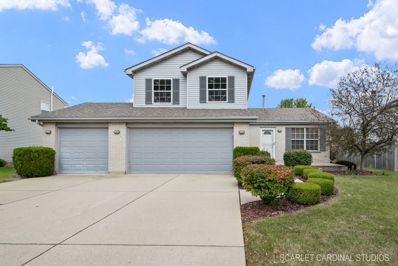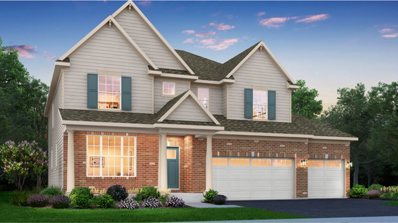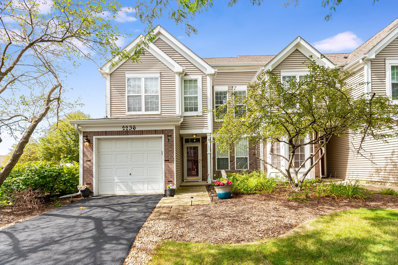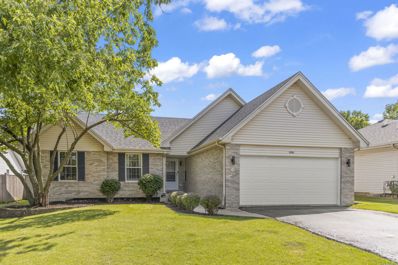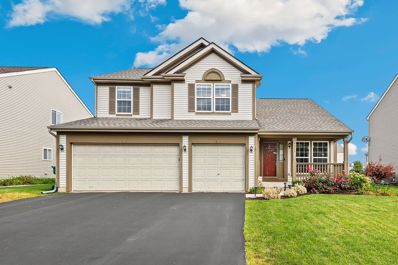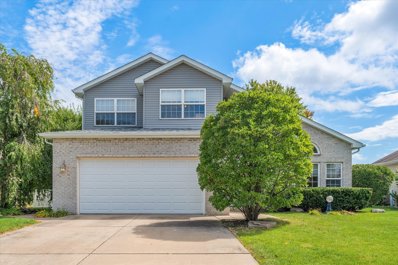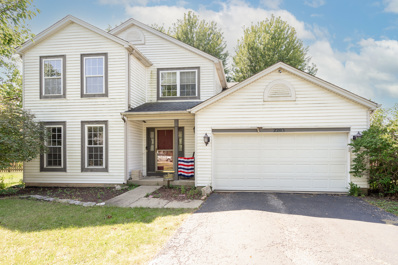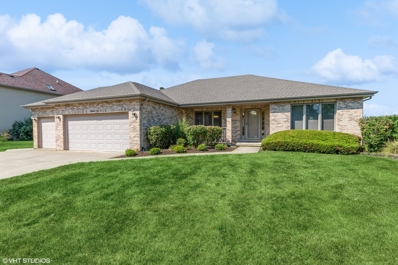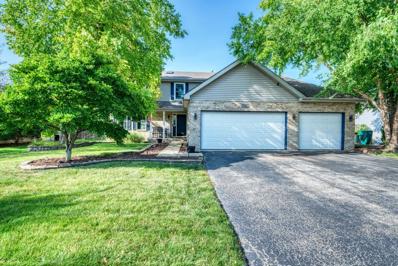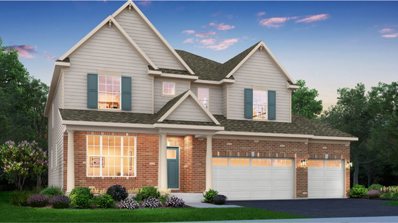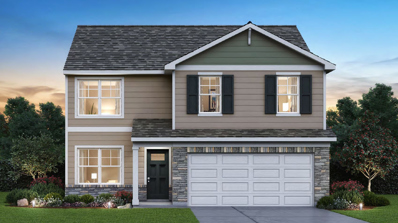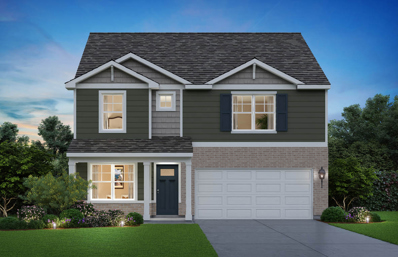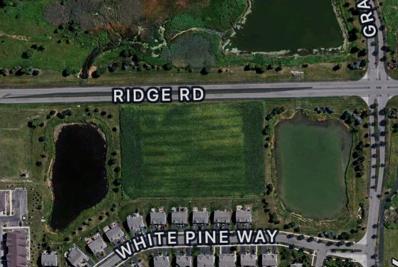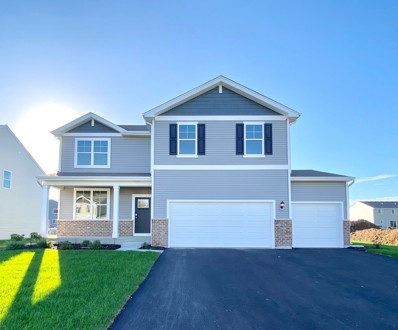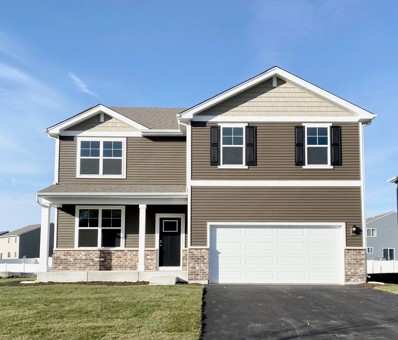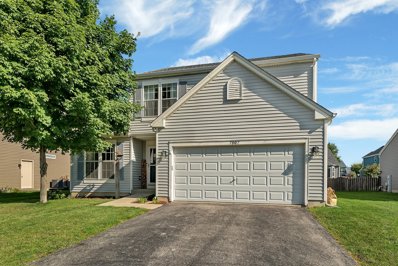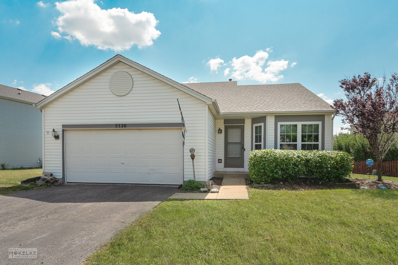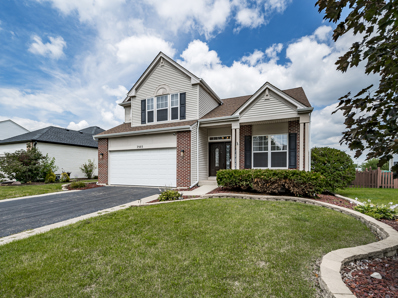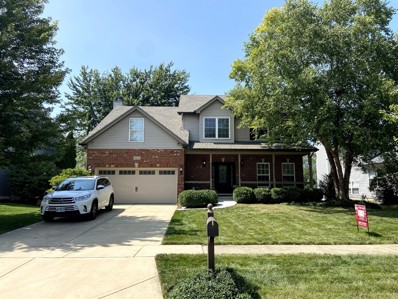Plainfield IL Homes for Rent
- Type:
- Single Family
- Sq.Ft.:
- 2,107
- Status:
- Active
- Beds:
- 3
- Year built:
- 1994
- Baths:
- 3.00
- MLS#:
- 12153237
- Subdivision:
- Riverside
ADDITIONAL INFORMATION
Primetime location on this 3 bedroom, 2.5 bathroom stunner and PSD 202! This home sits on a professionally landscaped cul-de-sac lot with no neighbors behind, a cozy front porch with room for seating and conveniently located near shopping, restaurants and highway. Main level offers expansive room sizes and tons of updates; newer stainless steel kitchen appliances, A/C and furnace 2020, fresh paint throughout and updated vinyl flooring. Three seasons sun room to enjoy all types of weather. Laundry room on the main level as well. Attached two car garage with attic access and additional built in storage. Second level offers 3 bedrooms with 2 full bathrooms and enough closet space and storage for the whole family. Full unfinished dry basement. Schedule a showing and make it yours!
- Type:
- Single Family
- Sq.Ft.:
- 1,822
- Status:
- Active
- Beds:
- 3
- Lot size:
- 0.38 Acres
- Year built:
- 1977
- Baths:
- 2.00
- MLS#:
- 12152495
- Subdivision:
- Peerless Estates
ADDITIONAL INFORMATION
DON'T MISS OUT ON THIS GREAT UPDATED 3 bed, 2 bath quad-level in Plainfield on a HUGE lot. TONS of space, inside and out! Well sized living room and eat-in kitchen on the first floor, both with gleaming hardwood floors. The light and bright updated kitchen has white cabinetry, stainless appliances, and beautiful granite tops. All of the bedrooms are roomy, with carpeting and ceiling fans. The bathroom on the second story is very large, 6' x 12', with granite and beautiful tile work. A cozy fireplace is the centerpoint of the massive family room in the lower level, where there is a second full bath with a granite top vanity. Storage and laundry are in the sub basement. The enormous back yard has a giant deck with a screened in gazebo to enjoy while you're bug free! Additional storage in the backyard shed. Newer carpet, paint and trim. Also, roof, siding and gutters are only 7 years old!!
- Type:
- Single Family
- Sq.Ft.:
- 1,748
- Status:
- Active
- Beds:
- 3
- Year built:
- 1999
- Baths:
- 3.00
- MLS#:
- 12148223
- Subdivision:
- Lakewood On Caton Farm
ADDITIONAL INFORMATION
Wow, wait till you see this one. STOP RENTING! THIS VERY ATTRACTIVE TOWNHOME IS LOOKING FOR A NEW OWNER.THIS IS THE LARGEST MODEL WHICH IS LIVING ROOM AND DINING ROOM ON 1ST FLOOR WITH FAMILY ROOM AND EAT IN KITCHEN WITH PANTRY AND 1/2 BATH. UPSTAIRS HAS MASTER BEDROOM WITH WITH FULL BATH. WITH WALK IN CLOSET AND FULL MASTER BATH. THERE IS AN OPEN LOFT AREA WHICH MOST OWNERS USE AS A STUDY OR ANOTHER FAMILY ROOM. SOME HAVE CLOSED IT OFF TO MAKE A FOURTH BEDROOM. ANOTHER 2 FULL SIZE BEDROOMS WITH A FULL BATH RIGHT OUT SIDE THE DOOR. WALK OUT SIDE THE KITCHEN TABLE AREA THRU SLIDING GLASS DOORS WHICH LEADS TO A HUGE DECK FOR ENTERTAINING AND ONE OF THE BIGGEST BACK YARDS WHICH IS A CORNER LOT. YARD IS TOTALLY FENCED. WHAT MORE DO YOU NEED.
- Type:
- Single Family
- Sq.Ft.:
- 2,356
- Status:
- Active
- Beds:
- 4
- Year built:
- 2024
- Baths:
- 3.00
- MLS#:
- 12151874
- Subdivision:
- Ashford Place
ADDITIONAL INFORMATION
Discover yourself at 1909 Overland Drive in Plainfield , Illinois, a beautiful new home in our Ashford Place community. This home will be ready for a holiday move-in! This homesite includes a beautiful brick front facing on the garage and fully sodded yard. This Holcombe plan offers 2,356 square feet of living space with a flex room, 4 bedrooms, 2.5 baths, 9-foot ceilings on first floor, and full basement. Entertaining will be easy in this open-concept kitchen and family room layout with a large island with an overhang for stools and modern shaker white cabinetry. Additionally, the kitchen features a walk-in pantry, modern stainless-steel appliances, quartz countertops, and easy-to-maintain luxury vinyl plank flooring. Enjoy your private getaway with your large primary bedroom and en suite bathroom with a raised height dual sink, quartz top vanity, and walk-in shower with chic wall surrounds and decorative glass shower doors. Convenient walk-in laundry room, 3 additional bedrooms with a full second bath and a linen closet complete the second floor. Ashford Place is conveniently located just minutes to the Route 59 shopping district, Ridge Rd, and I-55. The quaint downtown Plainfield offers popular restaurants, boutiques, seasonal festivals, and a summer farmer's market, open from June to September. Served by Plainfield District 202 schools. All Chicago homes include our America's Smart Home Technology, featuring a smart video doorbell, smart Honeywell thermostat, Amazon Echo Pop, smart door lock, Deako smart light switches and more. Photos are of similar home and model home. Actual home built may vary.
- Type:
- Single Family
- Sq.Ft.:
- 2,600
- Status:
- Active
- Beds:
- 4
- Year built:
- 2024
- Baths:
- 3.00
- MLS#:
- 12151897
- Subdivision:
- Whisper Glen
ADDITIONAL INFORMATION
Imagine yourself at 1906 Legacy Pointe Blvd in Plainfield, Illinois, a beautiful new home in our Ashford Place community. This home will be ready for a holiday move-in! This homesite includes front brick facing surrounding the garage and fully sodded yard. This Henley plan offers 2,600 square feet of living space with a flex room, 4 bedrooms, 2.5 baths, 9-foot ceilings on first floor, and full basement. Entertaining will be easy in this open-concept kitchen and family room layout with a large island with an overhang for stools with smoke shaker cabinetry. Additionally, the kitchen features a walk-in pantry, modern stainless-steel appliances, quartz countertops, and easy-to-maintain luxury vinyl plank flooring. More flexible space is waiting upstairs in the 2nd-floor loft, offering unlimited potential to suit your needs. Enjoy your private getaway with your large primary bedroom and en suite bathroom with a raised height dual sink, quartz top vanity, and walk-in shower with chic wall surrounds and decorative glass shower doors. Convenient walk-in laundry room, 3 additional bedrooms with a full second bath and a linen closet complete the second floor. Ashford Place is conveniently located just minutes to the Route 59 shopping district, Ridge Rd, and I-55. The quaint downtown Plainfield offers popular restaurants, boutiques, seasonal festivals, and a summer farmer's market, open from June to September. Ashford Place is a great place to call home. Served by Plainfield District 202 Schools. All Chicago homes include our America's Smart Home Technology, featuring a smart video doorbell, smart Honeywell thermostat, Amazon Echo Pop, smart door lock, Deako smart light switches and more. Photos are of similar home and model home. Actual home built may vary
- Type:
- Single Family
- Sq.Ft.:
- 2,356
- Status:
- Active
- Beds:
- 4
- Year built:
- 2024
- Baths:
- 3.00
- MLS#:
- 12151838
- Subdivision:
- Ashford Place
ADDITIONAL INFORMATION
Discover yourself at 1904 Legacy Pointe Blvd in Plainfield , Illinois, a beautiful new home in our Ashford Place community. This home will be ready for a holiday move-in! This homesite includes a beautiful stone front facing on the garage and fully sodded yard. This Holcombe plan offers 2,356 square feet of living space with a flex room, 4 bedrooms, 2.5 baths, 9-foot ceilings on first floor, and full basement. Entertaining will be easy in this open-concept kitchen and family room layout with a large island with an overhang for stools and modern shaker smoke cabinetry. Additionally, the kitchen features a walk-in pantry, modern stainless-steel appliances, quartz countertops, and easy-to-maintain luxury vinyl plank flooring. Enjoy your private getaway with your large primary bedroom and en suite bathroom with a raised height dual sink, quartz top vanity, and walk-in shower with chic wall surrounds and decorative glass shower doors. Convenient walk-in laundry room, 3 additional bedrooms with a full second bath and a linen closet complete the second floor. Ashford Place is conveniently located just minutes to the Route 59 shopping district, Ridge Rd, and I-55. The quaint downtown Plainfield offers popular restaurants, boutiques, seasonal festivals, and a summer farmer's market, open from June to September. Served by Plainfield District 202 schools. All Chicago homes include our America's Smart Home Technology, featuring a smart video doorbell, smart Honeywell thermostat, Amazon Echo Pop, smart door lock, Deako smart light switches and more. Photos are of similar home and model home. Actual home built may vary.
- Type:
- Single Family
- Sq.Ft.:
- 1,442
- Status:
- Active
- Beds:
- 3
- Year built:
- 1995
- Baths:
- 3.00
- MLS#:
- 12081722
ADDITIONAL INFORMATION
This home is absolutely perfect in a fantastic location! 3 large bedrooms, 2.1 baths, new paint, new carpet, 6 yr new roof, incredible back yard, patio, multi split level with sub basement, rare 3 car garage, principal bedroom with en suite full bath. Minutes to shopping, dining, I55, I80, and historic downtown Plainfield! Don't delay and get in on this beautiful home before it's gone!
- Type:
- Single Family
- Sq.Ft.:
- 3,237
- Status:
- Active
- Beds:
- 4
- Lot size:
- 0.25 Acres
- Year built:
- 2024
- Baths:
- 4.00
- MLS#:
- 12151667
- Subdivision:
- Creekside Crossing
ADDITIONAL INFORMATION
If Plainfield North High School, a first-floor bedroom, and a quick-delivery new construction home are on your list, we have you covered! Plus with the builder's special rates, you can feel confident in making the move! This popular home in the sought-after Creekside Crossing neighborhood has 4 bedrooms, all with walk-in closets and 3.5 bathrooms! To have the finest in finishes, this home has been upgraded to include the luxurious designer select upgrades with upgraded cabinets with crown, cabinet hardware,upgraded quartz subway tile backsplash, 5"wide engineered hardwood flooring in kitchen foyer and powder bath, upgraded bathroom cabinetry with hardware, ceramic tiled shower with frameless glass door, transom window in owners shower, 5 1/4" white painted trim, 5 1/4" crown in owners suite, and prairie style rails with black balusters. Additionally upgraded, this home is on a through and KEY lot which means added brick all around, has wood flooring added to the family room, a deluxe shower bath in the master bathroom, rough-in plumbing in the basement for your future finishing ideas and a laundry tub. The expansive kitchen offers tall 42" cabinetry, an island, and plenty of counter space, complete and perfectly accented with high-end Quartz countertops. In this kitchen, you'll also find, a full stainless steel appliance package with an oven, microwave, and dishwasher as well as a walk-in pantry. The exceptional layout of the second floor allows for a convenient separation of rooms allowing personal space, a second-floor laundry, and an owner suite with attached bath and mind-blowing walk-in closet. A home with luxury living space, amenities galore, and a variety of indoor and outdoor activities nearby can only mean continued enjoyment. Depending on the destination, you can choose to walk, bike or drive to nearby hiking trails in Mather Woods, the facilities at the Prairie Activity Recreation Center, Gregory B. Bott Park, or the Fort Beggs Bike Trail, with plans for a community park in the works. Looking for a night out? Creekside is 3 miles from the downtown area with shopping, restaurants, boutiques, and nightlife. Come and see the magic being built at homesite 6089. Photos displayed are of a rendering or similar home or model and may not reflect the home being sold.
- Type:
- Single Family
- Sq.Ft.:
- 1,288
- Status:
- Active
- Beds:
- 2
- Year built:
- 1995
- Baths:
- 2.00
- MLS#:
- 12150986
- Subdivision:
- Caton Crossing
ADDITIONAL INFORMATION
Charming 2 Bedroom, 1.1 Bath End Unit Townhome with Loft in Prime Location! Welcome to this delightful end unit townhome, offering a blend of comfort and style in a convenient setting. Some key features include the inviting loft that provides a spacious area which overlooks the dramatic 2-story family room, adding an airy and open feel to the home. The elegant formal dining room highlights a bay window and French door taking you to an open yard space and patio, perfect for entertaining or relaxing outdoors. The functional 2nd floor laundry includes a washer and dryer for your convenience, making laundry day a breeze. The attached 1-car garage provides secure parking and additional storage space. This property is conveniently located close to shopping, schools, restaurants, and with easy access to I-55. This home offers both comfort and accessibility, is move-in ready with a quick close possible-this townhome is ready to welcome you home. Don't miss out on this opportunity!
- Type:
- Single Family
- Sq.Ft.:
- 1,577
- Status:
- Active
- Beds:
- 3
- Year built:
- 1999
- Baths:
- 2.00
- MLS#:
- 12151582
- Subdivision:
- Pheasant Landing
ADDITIONAL INFORMATION
Spacious Ranch Home with Endless Possibilities. Discover the perfect blend of comfort and versatility in this stunning ranch home! Bathed in natural light, the open concept floor plan seamlessly connects the grand Great Room boasting vaulted ceilings and cozy fireplace with the spacious kitchen, and multiple dining areas. Retreat to the spacious bedrooms, including a luxurious primary suite complete with a walk-in closet and private oasis. The finished basement offers additional living space, perfect for entertaining or relaxation. But wait, there's more! Unleash your creativity with an amazing crawl space offering ample headroom (more than 5 feet in height) for storage. The hobbyist's dream garage features hard-piped air lines, multiple hose points, and power switches for your provided air compressor. Step outside to your private oasis, complete with a sprawling backyard, concrete patio, shed with electricity, and plenty of green space for outdoor enjoyment. Enjoy the convenience of Plainfield School District 202 with nearby schools, shopping, dining, and easy highway access. Don't miss this incredible opportunity! Schedule your showing today.
- Type:
- Single Family
- Sq.Ft.:
- 2,738
- Status:
- Active
- Beds:
- 4
- Lot size:
- 0.18 Acres
- Year built:
- 2003
- Baths:
- 3.00
- MLS#:
- 12144352
- Subdivision:
- Pheasant Ridge
ADDITIONAL INFORMATION
Welcome to this expansive 4-bedroom home, boasting 2,738 square feet and a 3-car garage, located in the Pheasant Ridge Subdivision. The home features an open-concept floor plan with 10-foot ceilings on the first floor, offering a living room, family room, dining room, office, and a kitchen equipped with a large island, eating area, desk, new backsplash, and stainless steel appliances. All three bathrooms have been remodeled in 2021/2023. The master bedroom includes a private bath with a dual vanity, a walk-in closet and recently painted a neutral color. The finished basement offers recessed lighting and a spacious crawl space for additional storage. The fully fenced backyard provides a perfect area for entertaining, complete with a large Trex deck. Recent updates include a new furnace and A/C in 2016, a water heater in 2018, updated lighting throughout and new carpeting on the main level in 2020. Minutes from Rt. 59 for all your shopping.
- Type:
- Single Family
- Sq.Ft.:
- 2,525
- Status:
- Active
- Beds:
- 3
- Lot size:
- 0.2 Acres
- Year built:
- 2002
- Baths:
- 4.00
- MLS#:
- 12149899
- Subdivision:
- Clearwater Springs
ADDITIONAL INFORMATION
Discover your perfect retreat in this charming 3-bedroom, 2.2-bathroom, two-story home. Upon entering, you'll be welcomed by a grand two-story foyer with vaulted ceilings, creating an impressive, airy entrance filled with natural light. The formal living room and dining room are great for entertaining! The kitchen is thoughtfully designed and well-equipped, ideal for preparing meals and hosting parties. The adjacent family room has a wood-burning fireplace, perfect for cozy gatherings. Upstairs, the primary suite offers a sanctuary with a private bath, an extra large walk-in closet, and a versatile flex room/loft off the primary, perfect for a home office, creative space, or potential fourth bedroom. 2 additional bedrooms and a hall bath round out the 2nd floor. The laundry room is conveniently located on the main floor. The finished basement with a half bath provides additional space, perfect for relaxation, hobbies, or extra storage, and is just awaiting some finishing touches. Notably, this home features a brand-new roof installed in 2023, adding to its long-term value and peace of mind. With its tranquil setting backing up to an open field and a generous yard for outdoor enjoyment, this home offers a perfect blend of comfort and serenity. And a spacious 2.5-car garage with ample storage space. Located within walking distance of the local grade school, this residence is ready for you to make it your own. Home Warranty included! Schedule a visit today!
- Type:
- Single Family
- Sq.Ft.:
- 1,937
- Status:
- Active
- Beds:
- 4
- Year built:
- 1996
- Baths:
- 3.00
- MLS#:
- 12148706
- Subdivision:
- Wesmere
ADDITIONAL INFORMATION
Welcome to this inviting 4-bedroom, 2.5-bathroom home located in the desirable Wesmere subdivision of Plainfield. This spacious home offers a comfortable living environment with a generous layout, making it a perfect canvas for those looking to add their personal touch. The main level features a cozy family room which is ideal for relaxing evenings. Adjacent, the kitchen boasts the ample cabinetry, and newer appliances. Upstairs, the master suite provides a tranquil retreat with a sizable walk-in closet and an en-suite bathroom. Three additional bedrooms are well-sized, offering versatility for family, guests, or a home office. An additional full bathroom on this level ensures convenience for everyone. While the home has been well-maintained, it does need some finishing touches to bring out its full potential. The FENCED backyard offers a private area for outdoor enjoyment, and the attached two-car garage provides ample storage space. This home is situated in a friendly neighborhood with excellent schools and convenient access to shopping and dining. The house does have great bones, including a newer HVAC system. With a little bit of TLC, this house could easily become your dream home. Don't miss out on the chance to make it your own!
- Type:
- Single Family
- Sq.Ft.:
- 2,133
- Status:
- Active
- Beds:
- 3
- Year built:
- 1999
- Baths:
- 3.00
- MLS#:
- 12148321
- Subdivision:
- Vintage Harvest
ADDITIONAL INFORMATION
Inviting front porch welcomes you to this Brick ranch home in Vintage Harvest Subdivision! Open and airy floor plan... Great room is open to foyer, dining room and eat-in kitchen. Dining room with double tray ceiling. Third bedroom with glass french doors off entry would make a wonderful main floor office/ flex room. Great room features a fireplace and vaulted ceiling and two skylights. Kitchen with large eating area, pantry, abundant cabinets and ample counter space. Master bedroom suite with vaulted ceiling, large walk-in closet, master bath with double sink vanity, whirlpool tub, separate shower and skylight. Main floor laundry with double sinks. Full basement with additional full bath. Three car Garage!! Great location to shopping and highways.
- Type:
- Single Family
- Sq.Ft.:
- 2,166
- Status:
- Active
- Beds:
- 4
- Year built:
- 1999
- Baths:
- 4.00
- MLS#:
- 12147130
ADDITIONAL INFORMATION
Charming American 4 Square Home in Summerfield Subdivision w/ 4 Bedrooms, 2 Full & 2 half baths, blends classic elegance with modern convenance. As you step inside you will be greeted with spacious light filled rooms with all newer high efficiency windows. The main floor offers a welcoming living area, a formal dining room, and a well-appointed kitchen that's solid for entertaining. Upstairs the generously sized bedrooms provide ample space for relaxation, while the owner's suite features a large walk-in closet, and full master bath. Out back the property boasts a large fenced in back yard, ideal for outdoor gatherings or a safe play area. The 3-car garage is heated, full of storage, and has a full attic above it that's boarded. Whether you are enjoying a peaceful evening on the front porch or a BBQ in the backyard, this home is perfect for those seeking space and relaxation.
- Type:
- Single Family
- Sq.Ft.:
- 3,237
- Status:
- Active
- Beds:
- 4
- Lot size:
- 0.25 Acres
- Baths:
- 4.00
- MLS#:
- 12149706
- Subdivision:
- Creekside Crossing
ADDITIONAL INFORMATION
SOLD A PRINT ! If Plainfield North High School, a first-floor bedroom, and a quick-delivery new construction home are on your list, we have you covered! Plus with the builder's special rates, you can feel confident in making the move! This popular home in the sought-after Creekside Crossing neighborhood has 4 bedrooms, all with walk-in closets and 3.5 bathrooms! To have the finest in finishes, this home has been upgraded to have vinyl plank flooring in the family room, the optional loft space on the second floor, a deluxe shower bath in the master bathroom, and rough-in plumbing in the basement for your future finishing ideas. The expansive kitchen offers tall 42" cabinetry, an island, and plenty of counter space, complete and perfectly accented with high-end Quartz countertops. In this kitchen, you'll also find, a full stainless steel appliance package with an oven, microwave, and dishwasher as well as a walk-in pantry. The exceptional layout of the second floor allows for a convenient separation of rooms allowing personal space, a second-floor laundry, and an owner suite with attached bath and mind-blowing walk-in closet. A home with luxury living space, amenities galore, and a variety of indoor and outdoor activities nearby can only mean continued enjoyment. This home was additionally upgraded to include the loft area on the second level, upgraded cabinets with crown, cabinet hardware, upgraded quartz subway tile backsplash, 5"wide engineered hardwood flooring in kitchen foyer and powder bath, upgraded bathroom cabinetry with hardware, ceramic tiled shower with frameless glass door, transom window in owners shower, 5 1/4" white painted trim, 5 1/4" crown molding in owners suite, and prairie style rails with black balusters, the deluxe shower, rough in plumbing, laundry tub and hardwood in the family room. Depending on the destination, you can choose to walk, bike or drive to nearby hiking trails in Mather Woods, the facilities at the Prairie Activity Recreation Center, Gregory B. Bott Park, or the Fort Beggs Bike Trail, with plans for a community park in the works. Looking for a night out? Creekside is 3 miles from the downtown area with shopping, restaurants, boutiques, and nightlife. Come and see the magic being built at homesite 6088. Photos displayed are of a rendering or similar home or model and may not reflect the home being sold.
- Type:
- Single Family
- Sq.Ft.:
- 2,051
- Status:
- Active
- Beds:
- 4
- Year built:
- 2024
- Baths:
- 3.00
- MLS#:
- 12146328
- Subdivision:
- Ashford Place
ADDITIONAL INFORMATION
Discover yourself at 6711 Overland Drive Plainfield, Illinois, a beautiful new home in our Ashford Place community. This home will be ready for a fall move-in! This homesite includes beautiful stone on the front of the home as well as on the garage and fully sodded yard. The Bellamy Plan offers 2051 square feet, 2 story, 4 bedrooms, 2.5 baths, 9-foot ceilings on first floor, and full basement. Entertaining will be easy in this open-concept kitchen and family room layout with a large island and an overhang for stools and designer smoke shaker cabinetry. Additionally, the kitchen features a walk-in pantry, modern stainless-steel appliances, quartz countertops, and easy-to-maintain luxury vinyl plank flooring. Enjoy your private getaway with your large primary bedroom and en suite bathroom with a raised height dual sink, quartz top vanity, and walk-in shower with spacious walk in closet. Convenient 2nd floor laundry room, 3 additional bedrooms with a full second bath and a linen closet complete the second floor. Ashford Place is conveniently located just minutes to the Route 59 shopping district, Ridge Rd, and I-55. The quaint downtown Plainfield offers popular restaurants, boutiques, seasonal festivals, and a summer farmer's market, open from June to September. Ashford Place is a great place to call home. Served by Plainfield District 202 schools. All Chicago homes include our America's Smart Home Technology, featuring a smart video doorbell, smart Honeywell thermostat, Amazon Echo Pop, smart door lock, Deako smart light switches and more. Photos are of similar home and model home. Actual home built may vary.
- Type:
- Single Family
- Sq.Ft.:
- 2,356
- Status:
- Active
- Beds:
- 4
- Year built:
- 2024
- Baths:
- 3.00
- MLS#:
- 12146332
- Subdivision:
- Whisper Glen
ADDITIONAL INFORMATION
Discover yourself at 6713 Overland Drive in Plainfield , Illinois, a beautiful new home in our Ashford Place community. This home will be ready for a fall move-in! This homesite includes a beautiful brick front facing on the garage, a front porch, and fully sodded yard. This Holcombe plan offers 2,356 square feet of living space with a flex room, 4 bedrooms, 2.5 baths, 9-foot ceilings on first floor, and full basement. Entertaining will be easy in this open-concept kitchen and family room layout with a large island with an overhang for stools and modern shaker white cabinetry. Additionally, the kitchen features a walk-in pantry, modern stainless-steel appliances, quartz countertops, and easy-to-maintain luxury vinyl plank flooring. Enjoy your private getaway with your large primary bedroom and en suite bathroom with a raised height dual sink, quartz top vanity, and walk-in shower with chic wall surrounds and decrotive glass shower doors. Convenient walk-in laundry room, 3 additional bedrooms with a full second bath and a linen closet complete the second floor. Ashford Place is conveniently located just minutes to the Route 59 shopping district, Ridge Rd, and I-55. The quaint downtown Plainfield offers popular restaurants, boutiques, seasonal festivals, and a summer farmer's market, open from June to September. Ashford Place is a great place to call home. Served by Plainfield District 202 Schools! All Chicago homes include our America's Smart Home Technology, featuring a smart video doorbell, smart Honeywell thermostat, Amazon Echo Pop, smart door lock, Deako smart light switches and more. Photos are of similar home and model home. Actual home built may vary.
- Type:
- Land
- Sq.Ft.:
- n/a
- Status:
- Active
- Beds:
- n/a
- Lot size:
- 4.4 Acres
- Baths:
- MLS#:
- 12145188
ADDITIONAL INFORMATION
Vacant Land Residential. Frontage to Ridge Rd is about 547'. Located off of Ridge Road North of Grande Park Blvd on the west side of the road between the ponds, south of 127th. 5291 S Ridge rd is an approximate address from Google map.
- Type:
- Single Family
- Sq.Ft.:
- 2,600
- Status:
- Active
- Beds:
- 4
- Year built:
- 2024
- Baths:
- 3.00
- MLS#:
- 12145451
- Subdivision:
- Whisper Glen
ADDITIONAL INFORMATION
Imagine yourself at 6715 Overland Drive in Plainfield, Illinois, a beautiful new home in our Ashford Place community. This home will be ready for a fall move-in! This large, scenic homesite includes a front porch with brick facing, a 3-car garage and fully sodded yard. This Henley plan offers 2,600 square feet of living space with a flex room, 4 bedrooms, 2.5 baths, 9-foot ceilings on first floor, and full basement. Entertaining will be easy in this open-concept kitchen and family room layout with a large island with an overhang for stools with smoke shaker cabinetry. Additionally, the kitchen features a walk-in pantry, modern stainless-steel appliances, quartz countertops, and easy-to-maintain luxury vinyl plank flooring. More flexible space is waiting upstairs in the 2nd-floor loft, offering unlimited potential to suit your needs. Enjoy your private getaway with your large primary bedroom and en suite bathroom with a raised height dual sink, quartz top vanity, and walk-in shower with chic wall surrounds and decorative glass shower doors. Convenient walk-in laundry room, 3 additional bedrooms with a full second bath and a linen closet complete the second floor. Ashford Place is conveniently located just minutes to the Route 59 shopping district, Ridge Rd, and I-55. The quaint downtown Plainfield offers popular restaurants, boutiques, seasonal festivals, and a summer farmer's market, open from June to September. Ashford Place is a great place to call home. Served by Plainfield District 202 schools. All Chicago homes include our America's Smart Home Technology, featuring a smart video doorbell, smart Honeywell thermostat, Amazon Echo Pop, smart door lock, Deako smart light switches and more. Photos are of similar home and model home. Actual home built may vary
- Type:
- Single Family
- Sq.Ft.:
- 2,600
- Status:
- Active
- Beds:
- 4
- Year built:
- 2024
- Baths:
- 3.00
- MLS#:
- 12145445
- Subdivision:
- Whisper Glen
ADDITIONAL INFORMATION
Imagine yourself at 6700 Overland Drive in Plainfield, Illinois, a beautiful new home in our Ashford Place community. This home will be ready for a fall move-in! This large, scenic homesite includes a front porch with brick facing surrounding the garage and fully sodded yard. This Henley plan offers 2,600 square feet of living space with a flex room, 4 bedrooms, 2.5 baths, 9-foot ceilings on first floor, and full basement. Entertaining will be easy in this open-concept kitchen and family room layout with a large island with an overhang for stools with smoke shaker cabinetry. Additionally, the kitchen features a walk-in pantry, modern stainless-steel appliances, quartz countertops, and easy-to-maintain luxury vinyl plank flooring. More flexible space is waiting upstairs in the 2nd-floor loft, offering unlimited potential to suit your needs. Enjoy your private getaway with your large primary bedroom and en suite bathroom with a raised height dual sink, quartz top vanity, and walk-in shower with chic wall surrounds and decorative glass shower doors. Convenient walk-in laundry room, 3 additional bedrooms with a full second bath and a linen closet complete the second floor. Ashford Place is conveniently located just minutes to the Route 59 shopping district, Ridge Rd, and I-55. The quaint downtown Plainfield offers popular restaurants, boutiques, seasonal festivals, and a summer farmer's market, open from June to September. Ashford Place is a great place to call home. Served by Plainfield District 202 Schools. All Chicago homes include our America's Smart Home Technology, featuring a smart video doorbell, smart Honeywell thermostat, Amazon Echo Pop, smart door lock, Deako smart light switches and more. Photos are of similar home and model home. Actual home built may vary
- Type:
- Single Family
- Sq.Ft.:
- 2,482
- Status:
- Active
- Beds:
- 4
- Year built:
- 2005
- Baths:
- 3.00
- MLS#:
- 12144887
- Subdivision:
- Clublands
ADDITIONAL INFORMATION
4 bedroom 2.5 bath charmer in the heart of the Clublands Subdivision. The clublands is one of the most sought after neighborhoods in Plainfield for many reasons. This is a clubhouse community with 2 pools, tennis, basketball and sand volleyball courts. There is also a workout facility in the clubhouse. Make sure to attend Clublands Fest which the association has every year with food trucks, music, games and more! All of the schools are very close. This is a tight knit community with a very low monthly HOA dues at $60. The roof was replaced in 2020. The water heater and gutters are less than 5 years old. The Washer is less than 6 months old. The stove, microwave and fridge are all less than 3 years old. The AC is less than 5 years old. There is a heated garage with a bike lift. This home also has a built in humidifier and the freezer in the basement stays. Don't miss out on this opportunity to purchase an amazing home in an amazing neighborhood! Welcome to the Clublands!
- Type:
- Single Family
- Sq.Ft.:
- 2,000
- Status:
- Active
- Beds:
- 3
- Lot size:
- 0.29 Acres
- Year built:
- 1998
- Baths:
- 3.00
- MLS#:
- 12131650
ADDITIONAL INFORMATION
Welcome to your new home..... Walk in your front door and be greeted by soaring ceilings and a fantastic open floor plan. You have a vaulted entry that leads to your living room/dining room with modern light fixtures. Head into your kitchen and enjoy views of your backyard. There are plenty of cabinets and tons of countertop space. You also have a stainless appliance package! There is a sliding glass door that leads to your yard with a large deck and plenty of windows for natural sunlight. You can see down to your family room from the breakfast area. Truly making this home perfect for entertaining! In your lower level is an adorable nook perfect for an at home office, craft room or a game room. Head down to your finished basement and see the 4th bedroom! Outside you have a spacious backyard that is fenced in. All of this is located in the Wesmere Country Club Community. This community provides walking paths, lakes, tennis courts, clubhouse with 3 pools and a fitness center. They have wonderful gatherings through out the year to include Easter egg hunts, Community block party and more. The elementary school is in your subdivision and located next to the clubhouse. Your home has new windows with window treatments (2019) a new furnace (2019) as well as new LVP flooring on the main and lower level (2020). Make your appointment today!
- Type:
- Single Family
- Sq.Ft.:
- 2,500
- Status:
- Active
- Beds:
- 3
- Year built:
- 2003
- Baths:
- 4.00
- MLS#:
- 12143745
- Subdivision:
- Clublands
ADDITIONAL INFORMATION
Absolutely Fabulous updated & upgraded 3-bedroom 3.1 bath home! New roof too! Located in the highly sought-after Clublands community with clubhouse & pool amenities. Once inside you are greeted with a welcoming foyer that leads you into this open and flowing home. Gleaming plank flooring runs through the entire home making a seamless transition from room to room. The heart of this home is the huge family room and kitchen that is perfect for all your entertaining needs. The kitchen offers abundant white cabinetry, all designer finish appliances and large space for a farmhouse table. The sliding door off the kitchen leads you out onto the large patio with firepit Expansive open views surround you in your fenced yard. Back inside and up the stairs you will find the primary suite with vaulted ceiling, large walk-in closet. Soak your cares away in the updated primary bathroom room with soaking tub, double bowl vanity and separate shower with beautiful tile. Secondary bedrooms are spacious and adjacent to the updated hall bath as well. First floor laundry and updated powder room. The large, finished basement with full bath is great for a home theater that includes projector & screen. Tons of storage too! Look no more this is it!
- Type:
- Single Family
- Sq.Ft.:
- 2,231
- Status:
- Active
- Beds:
- 4
- Lot size:
- 0.18 Acres
- Year built:
- 2004
- Baths:
- 3.00
- MLS#:
- 12135472
ADDITIONAL INFORMATION
Welcome to this stunning residence nestled in the heart of Plainfield's desirable community! 1615 Brighton Lane is a meticulously maintained home offering both luxury and comfort in a prime location. From the moment you step through the door, you'll be captivated by its inviting charm and contemporary elegance. This spacious 4-bedroom, 3-bathroom home boasts a floor plan designed for modern living. The gourmet kitchen feature upgraded appliances, granite countertops, and a large island, making it a perfect space for both everyday meals and entertaining guests. The adjoining family room is warm and welcoming, highlighted by a cozy fireplace and large windows that flood the space with natural light. The master suite is a true retreat, offering a generously sized bedroom, with his and hers walk-in closets, and a luxurious bathroom complete with a soaking tub, and a separate shower. Each additional bedroom is thoughtfully designed, providing ample space and comfort for family and guests. Step outside to your private backyard oasis, where you'll find a beautiful spacious patio ideal for summer barbecues and relaxing evenings. The finished basement adds extra living space, perfect for a home theater, game room, or personal gym. Located in a friendly and thriving neighborhood, this home is just minutes away from top-rated schools, parks, shopping, and dining. With easy access to major highways, commuting is a breeze, making this an ideal location for families and professionals alike. Don't miss the opportunity to make 1615 Brighton Lane your forever home. Schedule a viewing today and experience the perfect blend of luxury, convenience, and comfort!


© 2024 Midwest Real Estate Data LLC. All rights reserved. Listings courtesy of MRED MLS as distributed by MLS GRID, based on information submitted to the MLS GRID as of {{last updated}}.. All data is obtained from various sources and may not have been verified by broker or MLS GRID. Supplied Open House Information is subject to change without notice. All information should be independently reviewed and verified for accuracy. Properties may or may not be listed by the office/agent presenting the information. The Digital Millennium Copyright Act of 1998, 17 U.S.C. § 512 (the “DMCA”) provides recourse for copyright owners who believe that material appearing on the Internet infringes their rights under U.S. copyright law. If you believe in good faith that any content or material made available in connection with our website or services infringes your copyright, you (or your agent) may send us a notice requesting that the content or material be removed, or access to it blocked. Notices must be sent in writing by email to [email protected]. The DMCA requires that your notice of alleged copyright infringement include the following information: (1) description of the copyrighted work that is the subject of claimed infringement; (2) description of the alleged infringing content and information sufficient to permit us to locate the content; (3) contact information for you, including your address, telephone number and email address; (4) a statement by you that you have a good faith belief that the content in the manner complained of is not authorized by the copyright owner, or its agent, or by the operation of any law; (5) a statement by you, signed under penalty of perjury, that the information in the notification is accurate and that you have the authority to enforce the copyrights that are claimed to be infringed; and (6) a physical or electronic signature of the copyright owner or a person authorized to act on the copyright owner’s behalf. Failure to include all of the above information may result in the delay of the processing of your complaint.
Plainfield Real Estate
The median home value in Plainfield, IL is $143,700. This is lower than the county median home value of $216,200. The national median home value is $219,700. The average price of homes sold in Plainfield, IL is $143,700. Approximately 65.52% of Plainfield homes are owned, compared to 27.12% rented, while 7.36% are vacant. Plainfield real estate listings include condos, townhomes, and single family homes for sale. Commercial properties are also available. If you see a property you’re interested in, contact a Plainfield real estate agent to arrange a tour today!
Plainfield, Illinois 60586 has a population of 148,172. Plainfield 60586 is less family-centric than the surrounding county with 34.94% of the households containing married families with children. The county average for households married with children is 39.47%.
The median household income in Plainfield, Illinois 60586 is $63,359. The median household income for the surrounding county is $80,782 compared to the national median of $57,652. The median age of people living in Plainfield 60586 is 33.5 years.
Plainfield Weather
The average high temperature in July is 84.1 degrees, with an average low temperature in January of 16.3 degrees. The average rainfall is approximately 38.2 inches per year, with 31.4 inches of snow per year.
