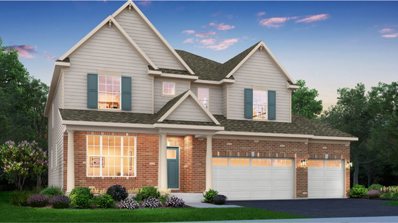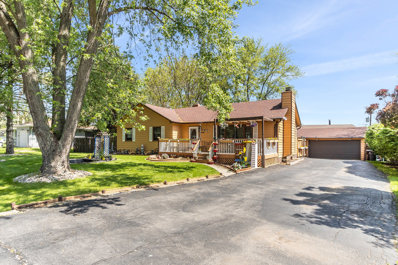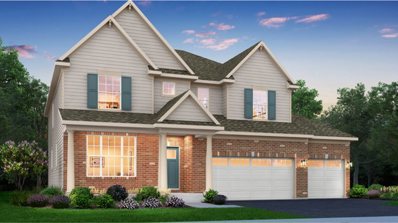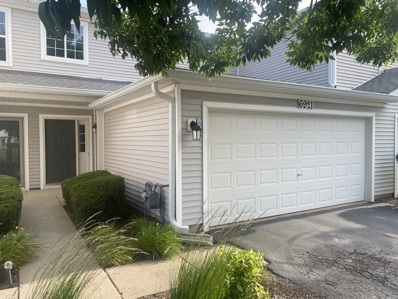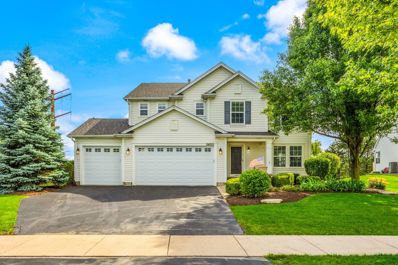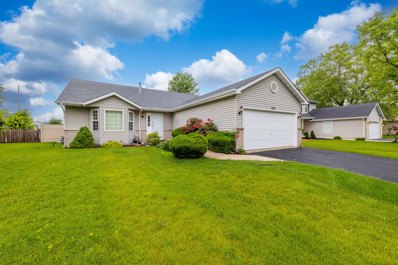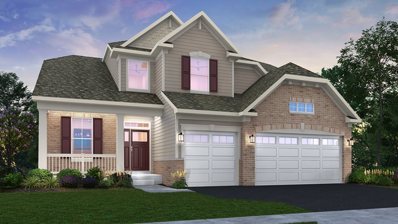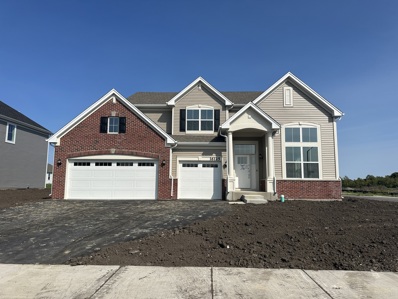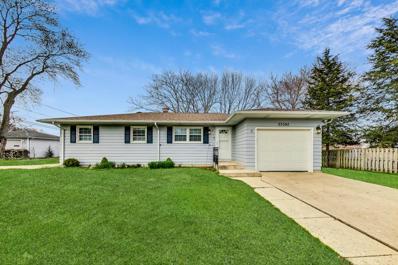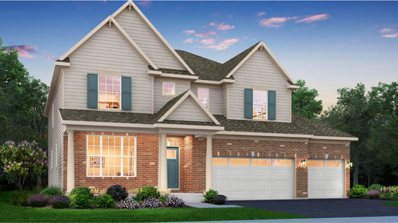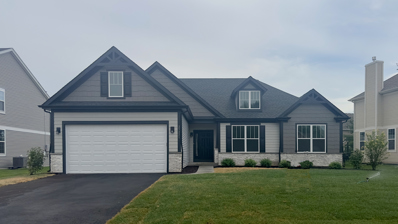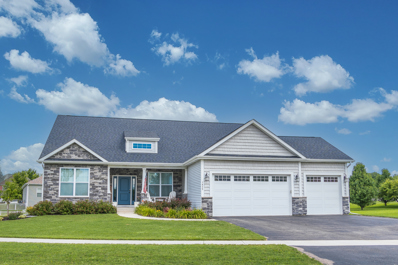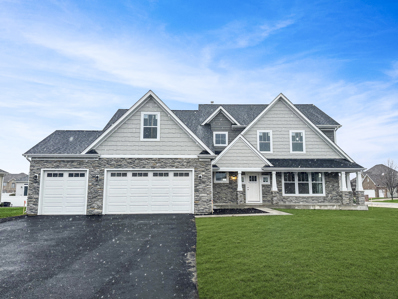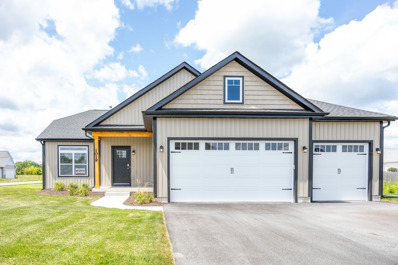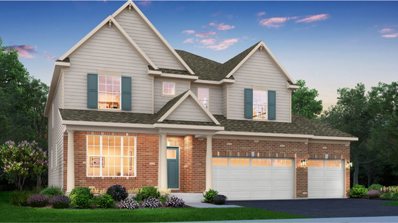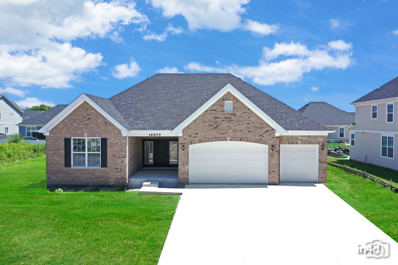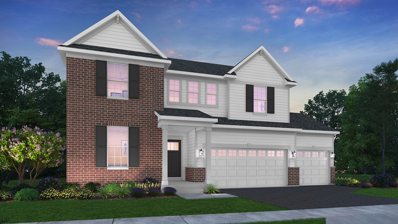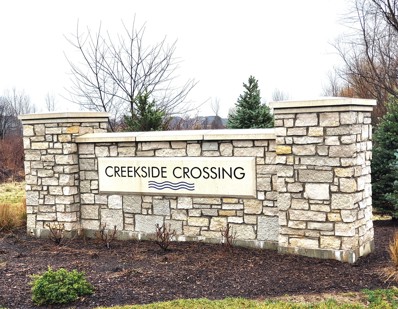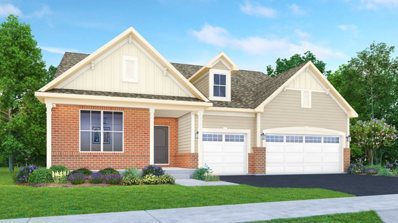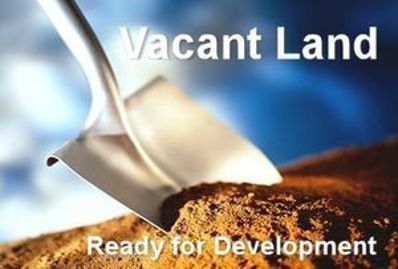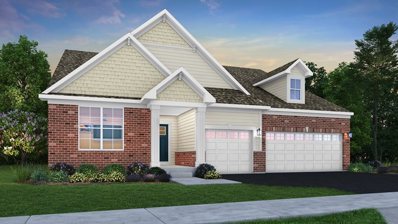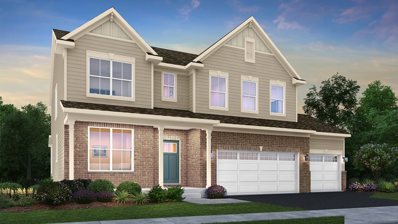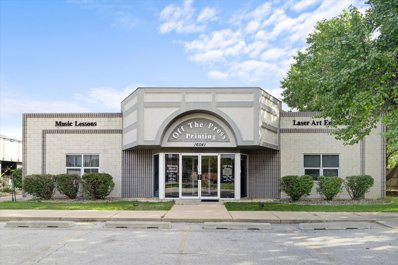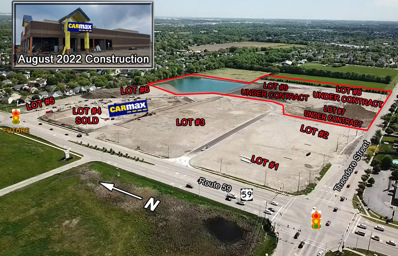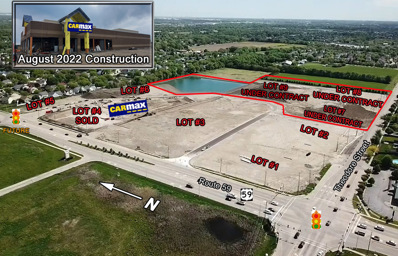Plainfield IL Homes for Rent
- Type:
- Single Family
- Sq.Ft.:
- 3,237
- Status:
- Active
- Beds:
- 4
- Lot size:
- 0.25 Acres
- Year built:
- 2024
- Baths:
- 4.00
- MLS#:
- 12099928
- Subdivision:
- Creekside Crossing
ADDITIONAL INFORMATION
SOLD! If Plainfield North High School, a first-floor bedroom, and a quick-delivery new construction home are on your list, we have you covered! Plus with the builder's special rates, you can feel confident in making the move! This popular home in the sought-after Creekside Crossing neighborhood has 4 bedrooms, all with walk-in closets and 3.5 bathrooms! To have the finest in finishes, this home has been upgraded to include the luxurious designer select upgrades with upgraded cabinets with crown, cabinet hardware,upgraded quartz subway tile backsplash, 5"wide engineered hardwood flooring in kitchen foyer and powder bath, upgraded bathroom cabinetry with hardware, ceramic tiled shower with frameless glass door, transom window in owners shower, 5 1/4" white painted trim, 5 1/4" crown in owners suite, and prairie style rails with black balusters. Additionally upgraded, this home is on a KEY lot, has wood flooring added to the family room, a deluxe shower bath in the master bathroom, rough-in plumbing in the basement for your future finishing ideas and a laundry tub. The expansive kitchen offers tall 42" cabinetry, an island, and plenty of counter space, complete and perfectly accented with high-end Quartz countertops. In this kitchen, you'll also find, a full stainless steel appliance package with an oven, microwave, and dishwasher as well as a walk-in pantry. The exceptional layout of the second floor allows for a convenient separation of rooms allowing personal space, a second-floor laundry, and an owner suite with attached bath and mind-blowing walk-in closet. A home with luxury living space, amenities galore, and a variety of indoor and outdoor activities nearby can only mean continued enjoyment. This home was additionally upgraded to include the loft area on the second level, the deluxe shower, rough in plumbing, and vinyl in the family room. Depending on the destination, you can choose to walk, bike or drive to nearby hiking trails in Mather Woods, the facilities at the Prairie Activity Recreation Center, Gregory B. Bott Park, or the Fort Beggs Bike Trail, with plans for a community park in the works. Looking for a night out? Creekside is 3 miles from the downtown area with shopping, restaurants, boutiques, and nightlife. Come and see the magic being built at homesite 6081. Photos displayed are of a rendering or similar home or model and may not reflect the home being sold.
- Type:
- Single Family
- Sq.Ft.:
- 1,196
- Status:
- Active
- Beds:
- 4
- Year built:
- 1968
- Baths:
- 2.00
- MLS#:
- 12097982
ADDITIONAL INFORMATION
Great Location! Plainfield Schools! Just what you are looking for, this Ranch Home is located on a large Lot with a Swimming Pool and has Four Bedrooms, Two-Bathrooms and a Full Basement! Beautiful Flowers compliment this Home which has a Front Deck, great for relaxing and a Long double wide Driveway! Inside there is a Large Living room with a wood Burning Fireplace and an open-Design concept to the Kitchen which has refaced Cabinets, Granite Countertops, Ceramic Tile Backsplash, under counter Lighting and all Stainless Steel Kitchen Appliances! There is Hardwood Floors thru out the Kitchen, Living Room and in to the Hallway which leads to Four Bedrooms and a Bathroom. Downstairs there is a partially Finished Basement with a 2nd Bathroom, Laundry room and plenty of space for finishing ideas for a Family Room! Going outside the French Doors from the Kitchen is a Large lattice top Deck and a Large Back yard which has an 18-Ft. Swimming Pool with a Deck, Great for Summer Fun and enjoyment! Also is a Large 2-1/2 Garage! Upgrades include a New Roof, A/C 2016 and a Furnace 2016! Home Warranty! Minutes to Shopping Mall restaurants, Movie Theatres and I-55 and Rt.30 Interchange!
- Type:
- Single Family
- Sq.Ft.:
- 3,237
- Status:
- Active
- Beds:
- 4
- Lot size:
- 0.25 Acres
- Year built:
- 2024
- Baths:
- 4.00
- MLS#:
- 12105782
- Subdivision:
- Creekside Crossing
ADDITIONAL INFORMATION
SOLD A PRINT ! If Plainfield North High School, a first-floor bedroom, and a quick-delivery new construction home are on your list, we have you covered! Plus with the builder's special rates, you can feel confident in making the move! This popular home in the sought-after Creekside Crossing neighborhood has 4 bedrooms, all with walk-in closets and 3.5 bathrooms! To have the finest in finishes, this home has been upgraded to have vinyl plank flooring in the family room, the optional loft space on the second floor, a deluxe shower bath in the master bathroom, and rough-in plumbing in the basement for your future finishing ideas. The expansive kitchen offers tall 42" cabinetry, an island, and plenty of counter space, complete and perfectly accented with high-end Quartz countertops. In this kitchen, you'll also find, a full stainless steel appliance package with an oven, microwave, and dishwasher as well as a walk-in pantry. The exceptional layout of the second floor allows for a convenient separation of rooms allowing personal space, a second-floor laundry, and an owner suite with attached bath and mind-blowing walk-in closet. A home with luxury living space, amenities galore, and a variety of indoor and outdoor activities nearby can only mean continued enjoyment. This home was additionally upgraded to include the loft area on the second level, the deluxe shower, rough in plumbing, and vinyl in the family room. Depending on the destination, you can choose to walk, bike or drive to nearby hiking trails in Mather Woods, the facilities at the Prairie Activity Recreation Center, Gregory B. Bott Park, or the Fort Beggs Bike Trail, with plans for a community park in the works. Looking for a night out? Creekside is 3 miles from the downtown area with shopping, restaurants, boutiques, and nightlife. Come and see the magic being built at homesite 6070. Photos displayed are of a rendering or similar home or model and may not reflect the home being sold.
- Type:
- Single Family
- Sq.Ft.:
- 1,640
- Status:
- Active
- Beds:
- 2
- Year built:
- 2003
- Baths:
- 3.00
- MLS#:
- 12091815
ADDITIONAL INFORMATION
Clean and updated home with nice back yard. Open concept first floor with large kitchen, all appliances, and sliding glass door to back patio. Large primary bedroom with 10x8 walk-in closet. Jump at this one!
- Type:
- Single Family
- Sq.Ft.:
- 3,464
- Status:
- Active
- Beds:
- 5
- Year built:
- 2005
- Baths:
- 4.00
- MLS#:
- 12081041
ADDITIONAL INFORMATION
Welcome Home. Make this well maintained home yours today. Original owners. Built in 2005. this home has many features including 5 Bedrooms and 4 bathrooms. Natural light throughout the home and professionally landscaped. The stunning kitchen features plenty of cabinets for storage, new appliances, spacious island and huge area for breakfast table. The open concept into the living room makes it great for entertaining with friends and family. Relax in the fully fenced backyard with the heated swimming pool and hot tub great for the hot summer days. Don't miss out! Schedule your showing today.
- Type:
- Single Family
- Sq.Ft.:
- 2,088
- Status:
- Active
- Beds:
- 4
- Year built:
- 2000
- Baths:
- 2.00
- MLS#:
- 12073359
ADDITIONAL INFORMATION
Back on the Market! This beautifully maintained tri-level home is available again due to the buyer's loan being denied. Don't miss your chance to own this gem in the highly sought-after Aspen Meadows neighborhood. This spacious 4-bedroom, 2-bathroom home offers ample living space perfect for families. As you enter, you'll be welcomed by an airy, open, and bright floor plan. The large living room flows into the dining area, adjacent to a spacious kitchen featuring ample cabinetry, a pantry, and an eat-in island. The main level boasts cathedral ceilings and numerous windows, filling the space with natural light. Sliding doors off the kitchen lead to a huge, fenced yard ideal for summer gatherings. The second level features three large bedrooms with generous closet space and a full bathroom off the foyer. The lower level offers a spacious family room, a fourth bedroom, and another full bathroom. Just a few steps down, the finished basement includes a separate laundry/utility room with additional storage and extra space for your ideas, whether it's an office, playroom, or exercise room. This home's blend of interior and exterior spaces makes it perfect for entertaining and creating lasting family memories. It's conveniently close to schools, shopping, parks, trails, and beautiful ponds. This residence is a must-see and won't last long. Schedule a showing today don't let this opportunity pass you by!
- Type:
- Single Family
- Sq.Ft.:
- 2,612
- Status:
- Active
- Beds:
- 4
- Lot size:
- 0.25 Acres
- Year built:
- 2024
- Baths:
- 3.00
- MLS#:
- 12071866
- Subdivision:
- Creekside Crossing
ADDITIONAL INFORMATION
With a design that has always been a top choice, located within the sought-after Plainfield School District, and the convenience of being close to downtown Plainfield, you can be assured this 4 bed, 2.5 bath home is an easy choice. Gorgeous stone on portions of the exterior provides a stately detail. Walk into the welcoming and light-filled two-story foyer where the stained oak and iron staircase offers the perfect welcoming backdrop. The entire first floor of this home has been upgraded to include luxury plank flooring. A spacious design allows easy entertaining with the connected flow of the kitchen and family room. Tall designer cabinets fill the kitchen space and are beautifully accented by Iced-white quartz counters. Just behind the kitchen, you'll find down a small hall, the first-floor office that has all the potential to be an on-trend larger-than-life pantry, office, or playroom! With over 2,600 square feet of living space, there is plenty of room for all of your ideas. You'll find the second floor to be a cozy atmosphere with all four bedrooms situated around each other and the second bathroom. The large master suite has an ensuite that has been upgraded to feel more luxurious with the upgraded deluxe bathroom featuring the deluxe shower. The huge laundry/mudroom just off the three-car garage has been upgraded to include the laundry tub, and a full basement with upgraded rough-in plumbing for your future finishing ideas finish off this amazing home! Located just minutes away from Prairie Activity Recreation Center, Gregory B. Bott Park, and the Fort Beggs Bike Trail, outdoor enthusiasts will love the numerous recreational activities and several parks and ponds available nearby. The Dupage River tubing and kayaking launch will add even more opportunities for outdoor enjoyment! For those who enjoy a little downtown living, downtown Plainfield with restaurants, shopping, entertainment and more is just a short 5-minute drive away. Drive by and watch the magic being built on lot 6069. The pictures can be of a rendering or model home, and may not be reflective of the actual home and some features may differ.
- Type:
- Single Family
- Sq.Ft.:
- 2,907
- Status:
- Active
- Beds:
- 4
- Lot size:
- 0.28 Acres
- Year built:
- 2024
- Baths:
- 3.00
- MLS#:
- 12071859
- Subdivision:
- Creekside Crossing
ADDITIONAL INFORMATION
This home may qualify for one of the low-rate options offered by the builders lender!! The perks of a 4-bedroom home are plenty, but when you add Plainfield North High School District, a few extra updated features , special interest rate incentives using the builder's preferred lender, and convenient area amenities, they become numerous! This stunning home is located in the desirable Creekside Crossing neighborhood in Plainfield where living is truly a lifestyle. This home has extra luxurious upgrades with the designer select features!! Enjoy, upgraded cabinets with crown, cabinet hardware,upgraded quartz subway tile backsplash, 5"wide engineered hardwood flooring in kitchen foyer and powder bath, upgraded bathroom cabinetry with hardware, ceramic tiled shower with frameless glass door, transom window in owners shower, 5 1/4" white painted trim, 5 1/4" crown moulding in owners suite, and decorative rails with black balusters. On top of this, the home is further upgrade to have added hardwood to the family room, and the deluxe shower bath in the owners suite and basement rough-in plumbing for future bathroom finishing. Step inside the open two-story entry elegantly accented on the second level where the overlook portion is a beautiful stained oak rail with metal spindles. A front/flex room connected to the dining room is along the entry. Beyond that, the home opens to a family room that connects directly to the kitchen where tall 42" cabinetry, frost white quartz counters, an oversized island, stainless steel appliances, and a pantry come together to offer convenience and space! Step away from the family room and into the corridor that takes you to the first-floor office (or potential bedroom) and powder bath area. With a few changes, this area becomes the perfect in-law suite! The luxury details continue onto the second floor where all four bedrooms surround the open stained oak and metal spindle staircase. You'll find an owner's suite created for those who desire closet space and luxury bathrooms. Not only does this home boast a large room size, but it additionally has a double walk in closest and has been upgraded to include the deluxe shower bath design! A home with luxury living space, amenities galore, and a variety of indoor and outdoor activities nearby can only mean continued enjoyment. Depending on the destination, you can choose to walk, bike or drive to nearby hiking trails in Mather Woods, the facilities at the Prairie Activity Recreation Center, Gregory B. Bott Park, or the Fort Beggs Bike Trail, with plans for a community park in the works. Looking for a night out? Creekside is 3 miles from downtown Plainfield with shopping, restaurants, boutiques, and nightlife. Come and see the magic being built at homesite 6065. Photos displayed are of a rendering or similar home or model and may not reflect the home being sold.
- Type:
- Single Family
- Sq.Ft.:
- 1,145
- Status:
- Active
- Beds:
- 3
- Lot size:
- 0.29 Acres
- Year built:
- 1968
- Baths:
- 1.00
- MLS#:
- 12052065
ADDITIONAL INFORMATION
This home is what you were looking for! Stunning ranch-style residence offers the perfect blend of comfort, convenience, and style. 3 generously sized bedrooms, hardwood floors throughout, and a full finished basement, this home offers abundant space for both relaxation and entertainment. Enjoy a modern kitchen with stainless steel appliances and granite countertops. Recent updates include a new boiler and cooling 2023, furnace 2018, fully remodeled in 2018. With a one-car garage featuring an EV charger and a spacious backyard- combines convenience and sustainability. Great accessibility to all of life's essentials, minutes away from shopping destinations including Joliet Mall, Costco, Tony's, Marianos, and Walmart, as well as the I-55. Additionally, there's a pool house with water & electricity connected, it can be your hidden gem, just use your imagination. INVESTORS are welcome, buy to rent! Currently occupied by tenants, please don't disturb.
- Type:
- Single Family
- Sq.Ft.:
- 3,237
- Status:
- Active
- Beds:
- 4
- Lot size:
- 0.25 Acres
- Year built:
- 2024
- Baths:
- 4.00
- MLS#:
- 12036167
- Subdivision:
- Creekside Crossing
ADDITIONAL INFORMATION
Welcome to this stunning Sequoia located in the desirable Creekside Crossing community in Plainfield! This beautiful 2-story home offers an exquisite design that is sure to captivate you from the moment you step inside. The kitchen is a true masterpiece, featuring designer cabinets and quartz counters adding a touch of elegance to your culinary experiences. The spaciousness of this four-bedroom, 3 1/2-bath home is perfect for your growing needs, while the primary bath boasts a deluxe shower and designer wall tiles, creating a serene retreat for relaxation. You'll be pleased to know that this home comes with a 10-year structural warranty, providing you with peace of mind for years to come. With a three-car garage and ample storage space, you'll have plenty of room for all your belongings and vehicles. Nestled in the highly-regarded Plainfield School District 202, with Plainfield North High School just moments away, this home offers an exceptional educational opportunity for your children. The location of this community is truly unbeatable. You'll have access to a multitude of nearby recreational activities, including hiking trails at Prairie Activity Recreation Center, Gregory B. Bott Park, and the Fort Beggs Bike Trail. Additionally, plans to build a park within the community will provide even more opportunities for outdoor enjoyment. For those seeking a touch of urban excitement, this home is conveniently located just 45 minutes from Chicago's famous Magnificent Mile. Indulge in the vibrant shopping, dining, and cultural experiences that North Michigan Avenue has to offer. Please note that the pictures showcased here are of the model home and not the actual unit on site. This home is currently under construction and is expected to be delivered in Oct 2024 on lot 6000. Don't miss the opportunity to make this remarkable home yours. Contact us today to schedule a private tour and envision the possibilities that await you in this exceptional property.
- Type:
- Single Family
- Sq.Ft.:
- 1,873
- Status:
- Active
- Beds:
- 3
- Lot size:
- 0.23 Acres
- Year built:
- 2024
- Baths:
- 2.00
- MLS#:
- 12035810
- Subdivision:
- Springbank
ADDITIONAL INFORMATION
READY TO MOVE IN new home presented by Silverthorne Homes with multiple upgrades throughout including master bathroom shower, enhanced elevation, front door/sidelights, kitchen backsplash, gourmet appliance package, quartz countertops, lighting, plumbing finishes and upgraded flooring. The Ashbury model offers an impressive list of amenities in a manageable package. Cathedral ceilings and a beautiful fireplace accentuate an impressive great room which opens into a dining area and kitchen, all lined by LVP floors. 42" dovetail cabinetry, soft close drawers and crown molding, the kitchen provides the practicality and luxury that every chef covets. The kitchen leads into a laundry room that connects to a spacious three-car garage. Opposite the laundry room, you'll find three bedrooms and two bathrooms, highlighted by an opulent master bedroom featuring tray ceilings, and a serene master bath with double sinks, soaker tub and separate shower. Homes built with smart home technology from Honeywell, Schlage, and Lutron.
- Type:
- Single Family
- Sq.Ft.:
- 2,009
- Status:
- Active
- Beds:
- 3
- Lot size:
- 0.24 Acres
- Year built:
- 2024
- Baths:
- 2.00
- MLS#:
- 12022320
- Subdivision:
- Springbank
ADDITIONAL INFORMATION
Proposed new construction presented by Silverthorne Homes. The Bettendorf is the open floor plan with a split bedroom layout for the homeowner who wants something uniquely chic. The foyer opens up to a tremendous great room and dining room accentuated by impressive 13' tray ceilings. The kitchen overlooks the entire area over an angled island with breakfast bar reminiscent of a chic metropolitan penthouse. This luxurious kitchen also includes granite countertops, and 42" dovetail cabinetry with soft close drawers and crown molding. For optimum privacy the two guest bedrooms are split from the master suite and bathroom which offer all indulgence that you could want. Homes built with smart home technology from Honeywell, Schlage, and Lutron. Pictures of previously built homes, some with upgrades.
- Type:
- Single Family
- Sq.Ft.:
- 2,502
- Status:
- Active
- Beds:
- 4
- Lot size:
- 0.23 Acres
- Year built:
- 2024
- Baths:
- 3.00
- MLS#:
- 12022291
- Subdivision:
- Springbank
ADDITIONAL INFORMATION
Proposed new construction. The Craftsman model boasts innovative design inside and out. The front door opens to an airy foyer with a dramatic exposed staircase. The hallway takes you past an exquisite dining room and into a chef-friendly kitchen complete with granite counter tops, 42" dovetail cabinetry with soft close drawers and crown molding. Just off the kitchen is a breakfast area that leads into a spacious sunroom and a handsome great room with a drop tray ceiling. A conveniently located mudroom and pantry connect this lovely first floor to a 3-car garage. Just off of the mudroom, is a tucked away flex room that can be used as an office, playroom, or even an in-house library! Upstairs, you'll find a sophisticated master suite with tray ceilings and bathroom complete with luxurious amenities. Three additional bedrooms and a bathroom round out this spacious second floor. Homes built with smart home technology from Honeywell, Schlage, and Chamberlain. Many custom options available to fit your needs. Pictures of previously built homes, some with upgrades.
- Type:
- Single Family
- Sq.Ft.:
- 1,902
- Status:
- Active
- Beds:
- 3
- Lot size:
- 0.22 Acres
- Year built:
- 2024
- Baths:
- 2.00
- MLS#:
- 12022334
- Subdivision:
- Springbank
ADDITIONAL INFORMATION
Proposed New Construction. Walking up to the Carter plan the architectural features give it great curb appeal along with the covered porch with craftsman column. Once inside you will be blown away by how much this plan opens up from the foyer. To one side you have the u-shaped stairs to the basement with open railing and to the other side is the huge kitchen and great room with a cathedral ceiling. Split bedroom floorplan with separation from the open living area into each bedroom. Master suite features a large bedroom with drop tray ceiling, walk-in closet and a luxurious bathroom with double sinks, shower with bench and a window for natural light. Huge 9' deep pour lookout basement with bathroom rough-in ready to be finished if you need more space. Homes built with smart home technology from Schlage, Chamberlain, and Honeywell. Pictures include some of previously built homes to showcase the finishes, some include upgraded features.
- Type:
- Single Family
- Sq.Ft.:
- 3,237
- Status:
- Active
- Beds:
- 4
- Lot size:
- 0.25 Acres
- Year built:
- 2024
- Baths:
- 4.00
- MLS#:
- 12020358
- Subdivision:
- Creekside Crossing
ADDITIONAL INFORMATION
Welcome to this stunning 4 bedroom, 3 1/2 bathroom home in the desirable Creekside Crossing neighborhood. This to-be-built home will boast a garden bath and a family room with beautiful wood flooring. The open floor plan allows for easy entertaining and comfortable living for you and your loved ones. Nature enthusiasts will love the nearby recreational options, from hiking at Prairie Activity Recreation Center to exploring Gregory B. Bott Park and the Fort Beggs Bike Trail. The community is also planning to build a neighborhood park, trail, and pond, providing even more outdoor enjoyment for residents. Located just 45 minutes from Chicago's Magnificent Mile, you'll have access to world-class shopping, dining, and cultural experiences. Plus, you'll be part of the highly regarded Plainfield School District 202, with Plainfield North High School as the crown jewel. With a 10-year structural warranty included, you can have peace of mind for years to come. Don't miss out on the opportunity to make this beautiful home yours. Contact us today for more information on the estimated delivery date of November 2024 for lot 6082. (Please note that the pictures provided are of the model home and features may differ.)
- Type:
- Single Family
- Sq.Ft.:
- 2,298
- Status:
- Active
- Beds:
- 3
- Lot size:
- 0.23 Acres
- Year built:
- 2024
- Baths:
- 2.00
- MLS#:
- 12017112
- Subdivision:
- Springbank
ADDITIONAL INFORMATION
HURRY...HURRY! 30 DAY CLOSE ! ENJOY SUMMER IN YOUR NEW HOME! AP HOMES PROUDLY SHOWCASES THE "CYPRESS " MODEL,OFFERS A BRICK FRONT, A FRONT PORCH PLUS A 3 CAR GARAGE! THE CYPRESS IS A 3 BEDROOM 2 BATH, RANCH WITH A FULL SPACIOUS BASEMENT. THE CYPRESS IS A OPEN FLOOR PLAN FANTASTIC FOR ENTERTAINING. 9' CEILINGS THROUGHOUT ! COFFERED CEILING IN LIVING ROOM/KITCHEN! GOURMET KITCHEN W/ STAGGERED, CASCADE DESIGN BRAKUR QUALITY CABINETS, GE CAFE APPLIANCES INCLUDE: COOKTOP, OVEN, AND DISHWASHER & LEVEL 4 GRANITE COUNTERTOPS AND KOHLER,S WHITEHAVEN STYLE FARMERS SINK, 2 MIDNIGHT BLACK PENDANTS OVER KITCHEN ISLAND. 1ST FLOOR LAUNDRY W/LAUNDRY TUB! LIGHTS A PLENTY WITH 6 CAN LIGHTS IN THE KITCHEN & 6 IN THE LIVING ROOM/DINING ROOM! SPACIOUS 1ST FLOOR MASTER BEDROOM WITH PRIVATE BATHROOM WITH 5' SHOWER WITH TILED BASE AND TILED WALLS AND WALK IN CLOSET. OTHER FEATURES INCLUDE: 4 REINFORCED CEILING FAN OUTLETS: IN LIVING/DINING ROOM, MASTER BEDROOM, & BEDROOMS 2 & 3; 5' SHOWER W/ CERAMIC TILED WALLS,SEAT IN SHOWER & WALL NICHE FOR TOILETRIES! ARCHITECTURAL SHINGLES, AND A WATER LINE FOR THE REFRIGERATOR! HARDWOOD FLOORS IN: FOYER,KITCHEN,LIVING ROOM/DINING ROOM, AND HALLWAYS TO BEDROOMS. BLACK MATTE HARDWARE AND LOCKS ON ALL DOORS! CERAMIC TILED FLOORS IN BOTH BATHS! CENTRAL AIR CONDITIONING! TWO COMFORT HEIGHT ELONGATED TOILETS! 2 GARAGE DOOR OPENERS WITH REMOTES AND WIRELESS KEYPAD! ALL WHITE DOORS AND TRIM! THIS HOME IS LOADED WITH PHENOMENAL OPTIONS! PHOTO,S SHOWN REFLECT A SIMILAR CYPRESS MODEL WITH UPGRADED OPTIONS! EXPERIENCE AN AP HOME TODAY AT SPRINGBANK IN PLAINFIELD!
- Type:
- Single Family
- Sq.Ft.:
- 2,772
- Status:
- Active
- Beds:
- 4
- Lot size:
- 0.27 Acres
- Year built:
- 2024
- Baths:
- 3.00
- MLS#:
- 12014913
- Subdivision:
- Creekside Crossing
ADDITIONAL INFORMATION
Welcome to your new home in the highly sought-after Creekside Crossing neighborhood! This stunning single-family home offers 4 bedrooms and 2 1/2 bathrooms, perfect for a variety of lifestyles. The kitchen features gorgeous designer cabinets by Masterbrand in Glyn-Flagstone-Birch Square, with sleek quartz countertops in Frost White. The primary bathroom also boasts designer cabinets by Masterbrand in Glyn-Flagstone-Birch Square, creating a luxurious retreat for relaxation. Enjoy the peace of mind that comes with a 10-year structural warranty, providing added security for the lucky new owners. Outdoor enthusiasts will love the nearby recreation options, including hiking trails and parks. Conveniently located just 45 minutes from the vibrant Magnificent Mile in Chicago, this home offers easy access to shopping, dining, and entertainment. Plus, residents will appreciate being part of the top-rated Plainfield School District 202. Please note that the pictures provided are of the model home, features may differ, with the actual unit set to be built and ready for delivery in June of 2024 on lot 6008. Don't miss out on this incredible opportunity for luxury living in Plainfield, Illinois. Contact us today to schedule a private showing and make this dream home yours!
- Type:
- Land
- Sq.Ft.:
- n/a
- Status:
- Active
- Beds:
- n/a
- Lot size:
- 0.3 Acres
- Baths:
- MLS#:
- 11999217
- Subdivision:
- Creekside Crossing
ADDITIONAL INFORMATION
This 1/3-AC corner lot in upscale Creekside Crossing is ready for your ideal home. Electric, city water & sewer are already to site. Property is close to walking paths, a park, restaurants, and service stores. Easy access to I55 and I80.
- Type:
- Single Family
- Sq.Ft.:
- 2,386
- Status:
- Active
- Beds:
- 3
- Lot size:
- 0.26 Acres
- Year built:
- 2024
- Baths:
- 3.00
- MLS#:
- 11996256
- Subdivision:
- Creekside Crossing
ADDITIONAL INFORMATION
Welcome to your new home in the Creekside Crossing community in Plainfield! This stunning property offers 3 bedrooms and 3 bathrooms spread out over 2,386 square feet of living space. As you enter through the CRAFTSMAN front door, you'll be greeted by a warm and inviting fireplace with a KENWOOD MANTLE, perfect for cozy nights. The primary bathroom features a DELUXE SHOWER, while the laundry room includes a convenient TUB AND FAUCET. With ROUGH-IN PLUMBING in the basement, there's potential for even more living space in the future. Situated on an 11,475-square-foot lot, this home is perfect for those who love the outdoors. Nearby parks and trails provide ample opportunities for hiking and biking. The brand-new neighborhood pond and park offer endless hours of fun for all ages. Located in Plainfield School District 202, this home is zoned for Plainfield North High School. Plus, with easy access to downtown Plainfield and just a short drive to Chicago, you'll have the best of both suburban and urban living. Don't miss out on this opportunity to make this beautiful home yours. Contact us today for more information and to schedule a showing. Don't forget to ask about special interest rates for qualified buyers! Estimated delivery is set for Dec 2024. Please note that the pictures shown are of the model home and features may differ in the unit on-site. All this can be yours on lot 6020.
- Type:
- Land
- Sq.Ft.:
- n/a
- Status:
- Active
- Beds:
- n/a
- Lot size:
- 1.53 Acres
- Baths:
- MLS#:
- 11986196
ADDITIONAL INFORMATION
AMAZING OPPORTUNITY TO BUILD YOUR DREAM HOME ON THIS SOUGHT AFTER LOT LOCATED IN PRESTIGIOUS PINE CONE WOODS!! THIS PRIME LOCATION IS LOCATED JUST 1 MILE WEST OF ROUTE 59, SOUTH OF DOWNTOWN PLAINFIELD. PERFECT DEVELOPMENT OPPORTUNITY, BRING YOUR IDEAS! DO NOT LET THIS OPPORTUNITY PASS BY!! DRIVE BY TODAY!
- Type:
- Single Family
- Sq.Ft.:
- 2,386
- Status:
- Active
- Beds:
- 3
- Lot size:
- 0.3 Acres
- Year built:
- 2024
- Baths:
- 3.00
- MLS#:
- 11974650
- Subdivision:
- Creekside Crossing
ADDITIONAL INFORMATION
Introducing a breathtaking single family home nestled in the prestigious Creekside Crossing neighborhood of Plainfield. Boasting 3 bedrooms and 3 bathrooms, this exquisite home is the epitome of luxury and comfort. As you step inside, be mesmerized by the LED surface mount lights in the spacious Family room, creating a warm and inviting ambiance. The Extra Deep Full Basement with Rough-in Plumbing for a basement bath offers endless possibilities for customization and expansion. Indulge in relaxation in the Owner's bathroom, complete with a soothing Garden Bath, perfect for unwinding after a long day. The Craftsman Front Door adds a touch of elegance to the entrance, setting the tone for the remarkable interior that awaits. Beyond this remarkable home, a world of excitement awaits within the Creekside Crossing neighborhood. Imagine strolling through a park, meandering along nature trails, or enjoying the tranquil serenity of a picturesque pond. The nearby Prairie Activity Recreation Center, Gregory B. Bott Park, and Fort Beggs Bike Trail provide ample opportunities for outdoor adventure. Indulge in culinary delights and retail therapy just moments away in historic downtown Plainfield, offering a plethora of top-end restaurants and shops. Education is of utmost importance, and this home is ideally located in the highly acclaimed Plainfield School District 202, with Plainfield North High School just a stone's throw away. Please note that the pictures provided may be of the model home, but rest assured that this home is meticulously crafted and will be built on lot 6077, with a projected completion date of November 2024. Enjoy peace of mind, as this exceptional home comes with a 10-year structural warranty, ensuring quality craftsmanship and durability. Don't miss out on the opportunity to call this remarkable community home. Call us now to turn your dreams into reality and make this house your own.
- Type:
- Single Family
- Sq.Ft.:
- 3,084
- Status:
- Active
- Beds:
- 4
- Lot size:
- 0.5 Acres
- Year built:
- 2024
- Baths:
- 3.00
- MLS#:
- 11972271
- Subdivision:
- Creekside Crossing
ADDITIONAL INFORMATION
Welcome to Creekside Crossing, where suburban living meets modern luxury. This stunning single-family home, located on corner lot 6079, offers a Santa Rosa model design with a spacious floor plan and elegant finishes throughout. With 4 bedrooms and 2 & 1/2 bathrooms, this home provides ample space for comfortable living. Step inside and be greeted by the beauty of Benton-White MASTERBRAND CABINETS and Iced White Quartz countertops in the kitchen. The open-concept layout seamlessly connects the kitchen, dining area, and living room, creating the perfect space for entertaining friends and family. Escape to your primary bedroom retreat, featuring a private en-suite bathroom and plenty of space for relaxation. Three additional bedrooms provide versatile options for a home office, gym, or guest rooms. Take advantage of the nearby amenities that Creekside Crossing has to offer. The Prairie Activity Recreation Center, Gregory B. Bott Park, Fort Beggs Bike Trail, and Mather Woods Forest Preserve are just moments away, providing endless opportunities for outdoor fun and recreation. Exciting developments are underway within the neighborhood, with plans for a new park, trail, and pond. Enjoy the serene beauty of nature right at your doorstep. Creekside Crossing's convenient location makes it a commuter's dream, with a short forty-five-minute drive to Chicago's bustling Magnificent Mile. Access world-class shopping and cultural attractions while returning to the tranquility of suburban living. Additional features of this home include a 3-car garage and a full basement, offering ample storage and potential for customization. Don't miss out on the opportunity to make this house your dream home. Contact us today for more information and to schedule a showing. Pictures are of a model, and features of the unit may vary. Ask about the special interest rates for homes that can closed within a specific time frame with the builder's lender for qualified buyers. Unit Ready in Oct of 2024.
- Type:
- Retail
- Sq.Ft.:
- 4,500
- Status:
- Active
- Beds:
- n/a
- Year built:
- 1993
- Baths:
- MLS#:
- 11901249
ADDITIONAL INFORMATION
===HUGE PRICE DROP!!!===IDEALLY LOCATED IMPECCABLY CLEAN COMMERCIAL BUILDING. 4500 TOTAL SQUARE FT WITH CURRENT 3250 AND 1250 SUITES. STEEL CONSTRUCTION WITH CONCRETE EXTERIOR. BEAUTIFULLY LANDSCAPED WITH 18 STREETSIDE PARKING SPACES. THE RETAIL AND OFFICE POSSIBILITIES ARE NEARLY ENDLESS. RENT EITHER BUILT OUT SUITE AND YOUR BUSINESS CAN OCCUPY ONE OR THE OTHER. REMOVE ALL OR SEVERAL INTERIOR WALLS OR 4500 SQUARE FEET OF OPEN SPACE. THE CURRENT CONFIGURATION OF THE LARGER SUITE ALLOWS BUSINESS, CLERICAL OR RECEPTION IN FRONT AND THE EXISTING SHOP IN THE BACK FOR ASSEMBLY, REPAIR, SHIPPING OR TOOL STORAGE. THE PERMITTED AND SPECIAL USES OF B3 ARE NUMEROUS. CURRENTLY PERMITTED FOR ANIMAL GROOMING OR VETERINARIAN, BAKERY OR BUILDING MAINTENANCE, COMMUNICATION OR BUILDING MATERIAL SALES, CONTRACTOR OR CONSTRUCTION STORAGE, FOOD AND BEVERAGE SALES, HEALTH CLUB, FINANCIAL SERVICES, CONVENIENCE GROCERY, LIQUOR OR GROCERY STORE, CREMATION OR FUNERAL HOME, GARDEN CENTER, MEDICAL CLINIC, HAIR SALON, CAR RENTAL, AUTO REPAIR AND TOWING, BOAT, MOTORCYCLE, OR HEAVY EQUIPMENT SALES, DAYCARE OR TRADE OR TALENT SCHOOL, SOCIAL CLUBS AND EVEN MORE WITH SPECIAL USE PERMITTING. SEPARATE UTILITIES FOR EACH EXISTING SUITE. PARKING IN THE REAR FOR EMPLOYEES OR FLEET VEHICLES. 210X100 SPACE IN THE REAR PROVIDES OUTSIDE VEHICLE STORAGE OR PARKING OR EXPAND THE EXISTING BUILDING. BRING YOUR CLIENTS AND YOUR IMAGINATION TODAY!
- Type:
- Land
- Sq.Ft.:
- n/a
- Status:
- Active
- Beds:
- n/a
- Lot size:
- 1.47 Acres
- Baths:
- MLS#:
- 11393304
ADDITIONAL INFORMATION
Lot # 2 (1.469 acres) $927,855.00 NEC Rt 59 & Theodore St within a 40 acre new development to take place in 3rd or 4th quarter 2021. NEC route 59 & Theodore St Joliet OUTLOTS FOR SALE or Possible GROUND LEASE Pad Ready, Off-Site Detention and utilities to site * Join CarMax (the United States' largest used-car retailer and a Fortune 500 company). * Outlots & Proposed Senior Living Facility. * (1) Lighted corner site available & (1) Future lighted corner. * 220,000 sq/ft of grocery stores and 500,000 sq/ft of Retail within 1 mile radius of the site. * Across from Super Wal-Mart, Advanced Auto, Starbuck's, Culver's Family Video Midland States Bank and LA Fitness
$2,900,000
1 S State Route 59 Plainfield, IL 60586
- Type:
- Land
- Sq.Ft.:
- n/a
- Status:
- Active
- Beds:
- n/a
- Lot size:
- 2.93 Acres
- Baths:
- MLS#:
- 11393301
ADDITIONAL INFORMATION
Lot # 1 (2.934 acres) $2,900,000.00 Lighted Hard SEC Corner of Rt 59 & Theodore St within a 40 acre new development to take place in 2021. NEC route 59 & Theodore St Joliet OUTLOTS FOR SALE or Possible GROUND LEASE Pad Ready, Off-Site Detention and utilities to site * Join CarMax (the United States' largest used-car retailer and a Fortune 500 company). * Outlots & Proposed Senior Living Facility. * (1) Lighted corner site available & (1) Future lighted corner. * 220,000 sq/ft of grocery stores and 500,000 sq/ft of Retail within 1 mile radius of the site. * Across from Super Wal-Mart, Advanced Auto, Starbuck's, Culver's Family Video Midland States Bank and LA Fitness


© 2024 Midwest Real Estate Data LLC. All rights reserved. Listings courtesy of MRED MLS as distributed by MLS GRID, based on information submitted to the MLS GRID as of {{last updated}}.. All data is obtained from various sources and may not have been verified by broker or MLS GRID. Supplied Open House Information is subject to change without notice. All information should be independently reviewed and verified for accuracy. Properties may or may not be listed by the office/agent presenting the information. The Digital Millennium Copyright Act of 1998, 17 U.S.C. § 512 (the “DMCA”) provides recourse for copyright owners who believe that material appearing on the Internet infringes their rights under U.S. copyright law. If you believe in good faith that any content or material made available in connection with our website or services infringes your copyright, you (or your agent) may send us a notice requesting that the content or material be removed, or access to it blocked. Notices must be sent in writing by email to [email protected]. The DMCA requires that your notice of alleged copyright infringement include the following information: (1) description of the copyrighted work that is the subject of claimed infringement; (2) description of the alleged infringing content and information sufficient to permit us to locate the content; (3) contact information for you, including your address, telephone number and email address; (4) a statement by you that you have a good faith belief that the content in the manner complained of is not authorized by the copyright owner, or its agent, or by the operation of any law; (5) a statement by you, signed under penalty of perjury, that the information in the notification is accurate and that you have the authority to enforce the copyrights that are claimed to be infringed; and (6) a physical or electronic signature of the copyright owner or a person authorized to act on the copyright owner’s behalf. Failure to include all of the above information may result in the delay of the processing of your complaint.
Plainfield Real Estate
The median home value in Plainfield, IL is $143,700. This is lower than the county median home value of $216,200. The national median home value is $219,700. The average price of homes sold in Plainfield, IL is $143,700. Approximately 65.52% of Plainfield homes are owned, compared to 27.12% rented, while 7.36% are vacant. Plainfield real estate listings include condos, townhomes, and single family homes for sale. Commercial properties are also available. If you see a property you’re interested in, contact a Plainfield real estate agent to arrange a tour today!
Plainfield, Illinois 60586 has a population of 148,172. Plainfield 60586 is less family-centric than the surrounding county with 34.94% of the households containing married families with children. The county average for households married with children is 39.47%.
The median household income in Plainfield, Illinois 60586 is $63,359. The median household income for the surrounding county is $80,782 compared to the national median of $57,652. The median age of people living in Plainfield 60586 is 33.5 years.
Plainfield Weather
The average high temperature in July is 84.1 degrees, with an average low temperature in January of 16.3 degrees. The average rainfall is approximately 38.2 inches per year, with 31.4 inches of snow per year.
