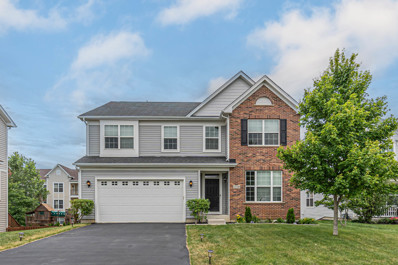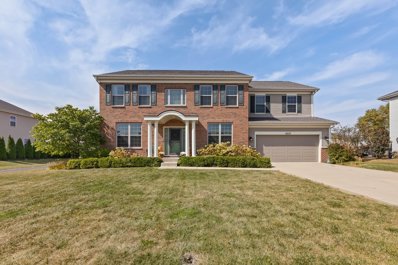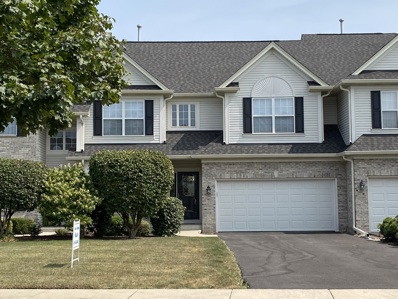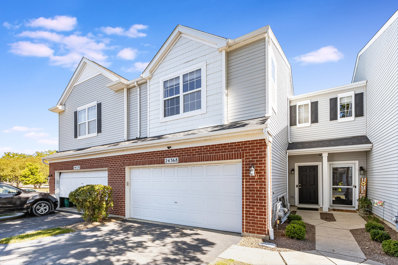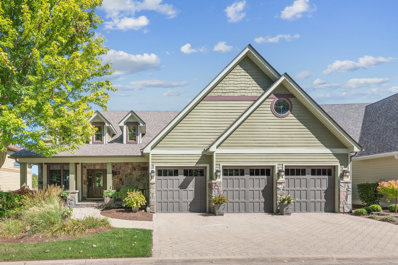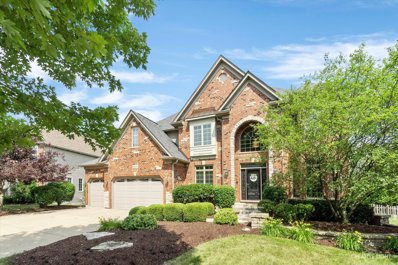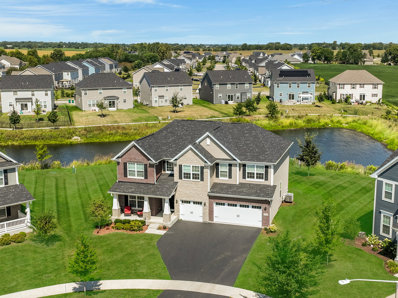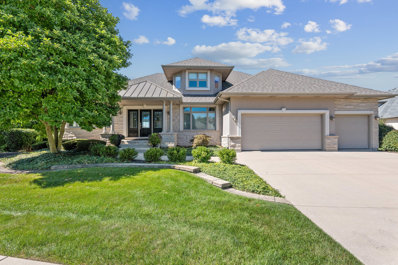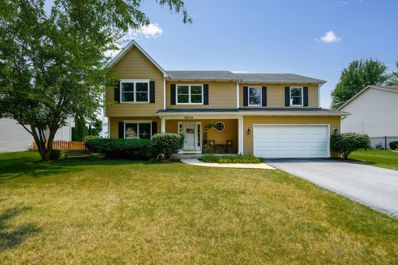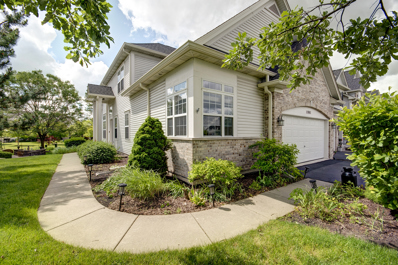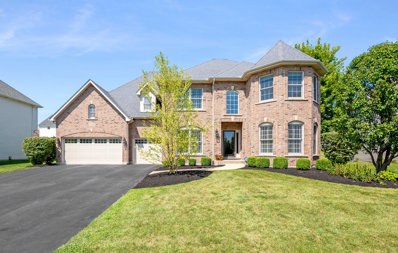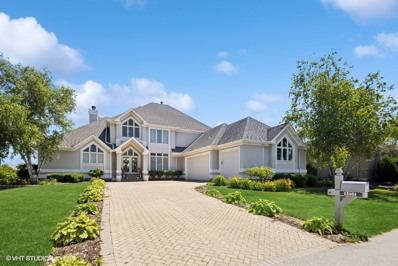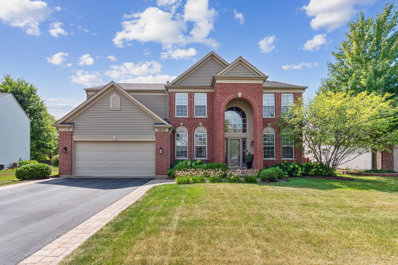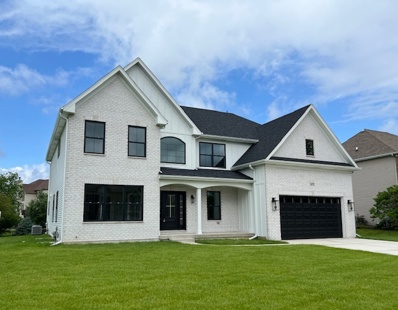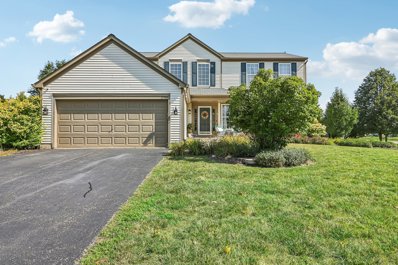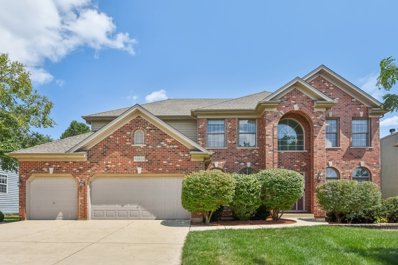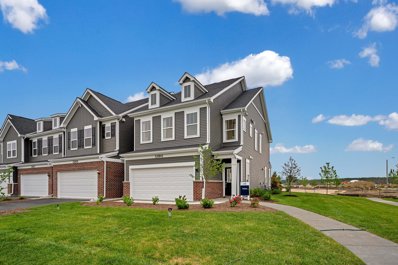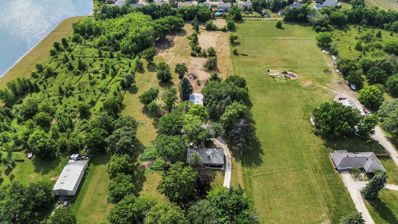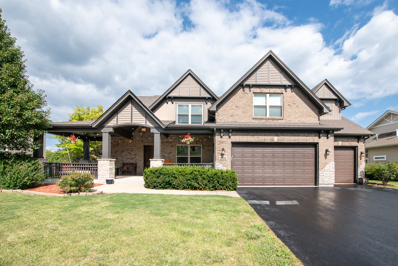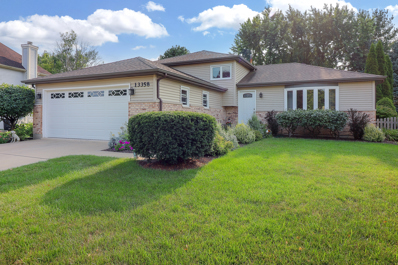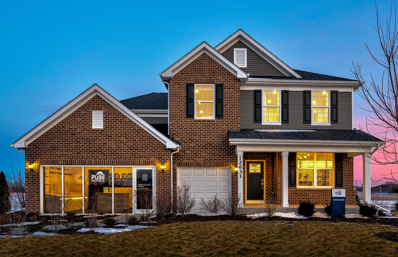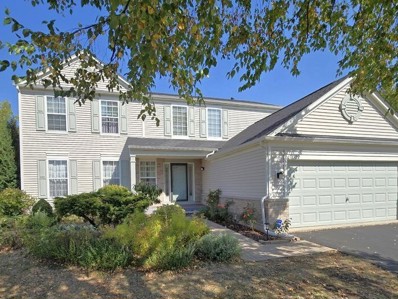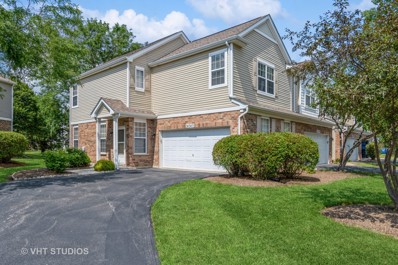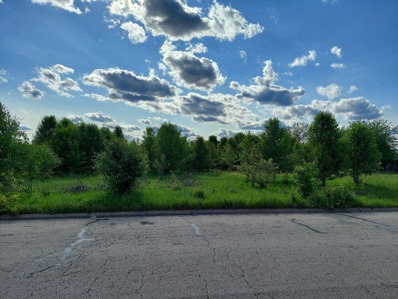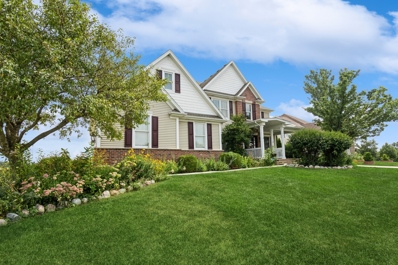Plainfield IL Homes for Rent
- Type:
- Single Family
- Sq.Ft.:
- 3,150
- Status:
- Active
- Beds:
- 4
- Lot size:
- 0.2 Acres
- Year built:
- 2017
- Baths:
- 3.00
- MLS#:
- 12160468
- Subdivision:
- Grande Park
ADDITIONAL INFORMATION
Large newer home priced below average market value makes this a great investment opportunity. 4 bedrooms, 2 1/2 baths including a full primary with tray ceiling and walk in closet. Additional loft area and full walk out basement with 9 foot ceilings and roughed in bathroom. Main floor has formal dining, tall family room ceilings open to gourmet kitchen with stainless steel appliances, granite counters and 42" cabinets .Freshly painted. First floor Office/Den Attached garage. Ideal location with highly rated schools ,parks, trails, pool and clubhouse.
- Type:
- Single Family
- Sq.Ft.:
- 3,415
- Status:
- Active
- Beds:
- 5
- Year built:
- 2016
- Baths:
- 3.00
- MLS#:
- 12158345
- Subdivision:
- White Ash Farm
ADDITIONAL INFORMATION
Step inside this stunning Colonial home located in the prestigious White Ash Farm Subdivision, within the highly sought-after Plainfield North High School District 202. This home features an open-concept, bright kitchen equipped with updated stainless steel appliances, quartz countertops & high-end off-white cabinets. Enjoy ample storage, a large peninsula, abundant counter space, and a walk-in pantry. The breakfast area off the kitchen is perfect for casual meals, while the separate formal dining room is ideal for special occasions. The main floor boasts not one, but two versatile flex rooms that can serve as an office, den, craft room, or playroom. Gather with family in the spacious two-story family room, complete with a cozy fireplace. Gorgeous Scraped Hickory Hardwood floors extend throughout the entire main level. Upstairs relax in the owner's suite, featuring an additional sitting area, a large bath with soaker tub, and a separate shower. Four more bedrooms and a full bath complete the upstairs, along with the convince of an upstairs laundry room. The the basement is partially finished, with some walls and doors already in place , offering ample storage rooms and high-end shelving and cabinets. This move-in ready home, with it's numerous upgrades and high-end finishes, is a must-see. Why wait for a new build when this beautiful home has it all!!! (Showings start Saturday)
- Type:
- Single Family
- Sq.Ft.:
- 2,282
- Status:
- Active
- Beds:
- 2
- Year built:
- 2004
- Baths:
- 3.00
- MLS#:
- 12158607
ADDITIONAL INFORMATION
Luxury townhome in Heritage Oaks, across from PNHS, large front & back yards gives plenty of space with ample landscaping. New paint top to bottom, New refinished maple floors, & stairs, New carpet throughout New roof, New driveway. Large townhome has 9' ceiling with massive vaulted ceilings in family room, master suite & bath also has vaulted ceiling with fans. New window blinds, New Fridge, Alarm, 2nd bedroom also has walk-in closet, Nice large loft, Office on main floor has & could be a bedroom. Large kitchen has patio doors open to semi enclosed brick paver patio. Shows well, good Value!
- Type:
- Single Family
- Sq.Ft.:
- 1,537
- Status:
- Active
- Beds:
- 3
- Year built:
- 2003
- Baths:
- 3.00
- MLS#:
- 12157346
- Subdivision:
- Crossings At Wolf Creek
ADDITIONAL INFORMATION
"Amazing" is the best word to describe this gorgeous townhome which has been meticulously maintained and updated top-to-bottom with beautiful finishes, and is designed with comfort and convenience in mind. The kitchen is both beautiful and practical with stylishly redone cabinets, quartz countertops, a deep, single-bowl sink, and newer stainless steel appliances. The 9ft. ceilings on the 1st floor add to the spacious feeling of the living areas. Enjoy sipping your morning coffee on the patio which looks out onto a serene pond and paved walking path. During the cooler months, there's no place cozier than by the fireplace to read your favorite book. Those who appreciate being able to get into their cars in the morning without having to step out into the cold and scraping ice off the windshield, will appreciate the attached, insulated and heated 2-car garage. The upstairs features 3 spacious bedrooms with ample closet space, 2 full baths (one is a private bathroom in the master suite). The in-unit laundry is also conveniently located on the 2nd floor. Here's a list of some of the recent improvements to this amazing home: brand new sliding glass door (2024), water heater (2023), furnace & a/c (6-7 yrs. old), luxury vinyl flooring, crown molding, wide baseboards, 6-panel doors, remodeled and updated bathrooms (2020). As if all this weren't enough, the location of this home cannot be beat; you'll be only minutes from shopping, restaurants, and other amenities. Freedom Elementary School is just a few blocks away, and Heritage Grove Middle School and the highly rated North Plainfield High School are only about a mile away from this home. Schedule your showing right away because this one will be gone in a flash!
- Type:
- Single Family
- Sq.Ft.:
- 3,889
- Status:
- Active
- Beds:
- 2
- Lot size:
- 0.08 Acres
- Year built:
- 2007
- Baths:
- 3.00
- MLS#:
- 12156545
- Subdivision:
- Lakelands Club
ADDITIONAL INFORMATION
Imagine waking up, looking out the window with a view of beautiful Lake Mary, in the desired Lakelands Club subdivision. Your Master Suite has access to the deck where you enjoy your morning cup of coffee. From there, you see your private dock and plan your next trip around the lake with your pontoon boat or kayak (boats not included). Back inside, you walk on the hardwood floors, enter your newly updated kitchen and admire the Quartz countertops and newly painted cabinets. On chilly days, you turn on your fireplaces in the living room, finished lower level, and/or master bedroom for ambiance. On the lower level, you have a massive living space for entertainment which includes a large wet bar and plenty of space for family or guests to partake in games, movies, and laughter. There is also plenty of space to create a work-at-home environment if you need to. You also have a large bedroom and full bath with access to your patio and dock. This 2 bedroom, 2.1 bath home brags about the many opportunities for you to live your best life. You can walk to the clubhouse for a swim and soak up the sun. You can even look forward to the upcoming pickleball courts recently approved. The property is maintenance free thanks to the HOA, so you never need to worry about the chores that could take you away from what you would rather be doing. This rare ranch with walkout is the perfect place for you to wake up on vacation every day...because you are worth it. Don't miss out on what could prove to be the best decision you have ever made. Additional stats: Furnace 2018, Kitchen update 2023, Roof 2019, Leaf Filter gutter system, 3 car garage.
- Type:
- Single Family
- Sq.Ft.:
- 4,150
- Status:
- Active
- Beds:
- 5
- Lot size:
- 0.4 Acres
- Year built:
- 2006
- Baths:
- 5.00
- MLS#:
- 12157149
- Subdivision:
- Grande Park
ADDITIONAL INFORMATION
Discover the epitome of elegance in this stately home located in the prestigious Grande Park community of Plainfield, IL. This residence, set within a vibrant neighborhood boasting a pool and clubhouse, welcomes you with a grand two-story foyer leading into the formal living and dining rooms adorned with Brazilian cherry hardwood floors and an open staircase. The first-floor den offers a private retreat, featuring French doors that open to a serene backyard deck, ideal for work-from-home needs. The family room is a highlight with its 12-foot ceilings, abundant natural light from transom windows, and a cozy fireplace. Adjacent, the gourmet kitchen stands as a culinary haven, equipped with custom cabinetry, and stainless steel appliances, including dual wall ovens, a 5-burner gas cooktop, and a professional-grade hood. This space effortlessly caters to both intimate gatherings and grand celebrations, with a spacious eat-in area that opens to a large backyard deck for seamless indoor-outdoor living. Upstairs, the expansive primary suite is a sanctuary with a tiered ceiling, dual walk-in closets, and a lavish ensuite bath featuring a custom dual shower with body jets, a jetted tub, and a dual sink vanity. The second floor also includes a convenient laundry room with a sink and ample cabinetry. The second bedroom offers its own private bath and walk-in closet, making it perfect for guests or teenagers, while the third and fourth bedrooms, each with volume ceilings and large closets, are connected by a Jack-and-Jill bath that ensures ample space and privacy for everyone. The fully finished basement extends the home's versatility, housing a fifth bedroom, a full bathroom, a large recreation or theater room complete with a projector and screen, a workout room with an external power vent, and a flexible bonus room suited for use as a sixth bedroom, office, or studio. That's almost 5,600sqft of total finished living space throughout. Outside, the spacious professionally landscaped, and fenced yard features a delightful brick paver patio, ideal for entertaining around the firepit during summer and fall evenings. This exceptional home is just a short walk from the community's schools, parks, ponds, walking trails, and amenities, offering a desirable lifestyle in the esteemed Grande Park community.
- Type:
- Single Family
- Sq.Ft.:
- 3,695
- Status:
- Active
- Beds:
- 4
- Lot size:
- 0.32 Acres
- Year built:
- 2020
- Baths:
- 3.00
- MLS#:
- 12113148
- Subdivision:
- Chatham Square
ADDITIONAL INFORMATION
Nestled at the end of a peaceful cul-de-sac, this stunning 4-bedroom, 2.5-bathroom home offers tranquility and luxury with its serene pond views. Step inside to find a spacious 2-story family room filled with natural light, complete with a cozy fireplace perfect for gathering. The chef's kitchen is a showstopper, boasting an enormous island ideal for entertaining, sleek countertops, and premium appliances. Enjoy special occasions in the elegant formal dining room, while the master suite serves as a true retreat. The upgraded master bath features a luxurious soaking tub, dual vanities, and modern finishes. The master walk-in closet comes equipped with custom built-ins and a convenient coffee bar, adding a touch of daily indulgence. The home also includes a full, unfinished basement, offering endless potential for future customization. Outdoors, the newly finished brick paver patio creates the perfect spot for relaxing or hosting friends and family. This home is the perfect blend of comfort, style, and serenity!
$1,270,000
13121 Merganser Cove Plainfield, IL 60585
- Type:
- Single Family
- Sq.Ft.:
- 5,800
- Status:
- Active
- Beds:
- 4
- Year built:
- 1999
- Baths:
- 5.00
- MLS#:
- 12155875
- Subdivision:
- The Lakelands
ADDITIONAL INFORMATION
OH MY, YOUR DREAMS HAVE COME TRUE! AMAZING INSIDE AND OUT! RESORT LIVING ON 143-ACRE PRIVATE RESIDENTIAL LAKE COMMUNITY! EVERYTHING YOU NEED IS HERE! FULL FINISHED WALK-OUT! INGROUND POOL, DOCK, BOAT! STUNNING OPEN FLOOR PLAN! GORGEOUS VIEWS FROM EVERY WINDOW! 1ST FLOOR MASTER WITH LUXURY MASTER BATH! MASTER HAS ACCESS TO SUN PORCH AND DECK! 3 ADDITIONAL FAMILY SIZED BEDROOMS ON 2ND FLOOR WITH MASTER SIZED BATHROOM! LIKE NEW CARPET AND HARDWOOD FLOORS THROUGHOUT! WALK-OUT FINISHED LOWER LEVEL IS PERFECT FOR ENTERTAINING OR RELATED LIVING! GREAT ROOM, BAR, BREAKFAST ROOM, 2ND KITCHEN, FULL BATH, AND PARTY SIZE STEAM SHOWER! EXERCISE ROOM/5TH BEDROOM! STORAGE GALORE WITH DOUBLE DOOR ACCESS TO POOL/YARD, EASY TO TUCK YOUR TOYS AWAY! UPPER DECK AT MAIN LEVEL TO ENJOY THE VIEW OF YOUR BACKYARD AND LAKE! LOWER PATIO WITH RETRACKABLE AWNING AND SUN SHADE! OVERSIZED 3-CAR GARAGE WITH EPOXY COATING! HEATED FLOORS IN FINISHED BASEMENT AND MASTER BATH! SPRINKER SYSTEM! NEW ZONED HVAC! NEW (2) 40 GAL WATER HEATERS! NEW POOL LINER AND COOL DECK! (SEE FEATURE SHEET FOR MORE ) ENJOY CRUISING THE LAKE IN YOUR PONTOON BOAT, THAT IS INCLUDED!!! THIS HOME IS METICULOUSLY MAINTAINED, OWNED BY BUILDER DAVID ALLEN CUSTOM HOMES, DAVE BUILT NUMEROUS HOMES HERE IN THE LAKELANDS, ALONG WITH NUMEROUS HOMES IN OTHER AREAS OF PLAINFIELD, NAPERVILLE, DOWNERS GROVE!
- Type:
- Single Family
- Sq.Ft.:
- 2,465
- Status:
- Active
- Beds:
- 4
- Year built:
- 1996
- Baths:
- 3.00
- MLS#:
- 12155911
ADDITIONAL INFORMATION
Welcome home to this stunning North Plainfield gem located in the highly desired Walkers Grove subdivision. This meticulously clean home features four spacious bedrooms, 2 1/2 baths, and an open floor plan with vaulted ceilings and a large loft overlooking the 2 story family room with a cozy fireplace. The updated kitchen boasts granite countertops, stainless steel appliances, and plenty of storage space. The house has been well-maintained with updates including a new fence in 2008, roof and siding in 2008, A/C in 2015, furnace in 2014, water heater in 2013 and sum pump 2017. Recent upgrades include a new refrigerator in 2017, stove, microwave, and dishwasher in 2020, family room and master bedroom windows in 2020, garage door opener in 2024, carpet in 2022, and smoke detector/carbon detectors in 2024 and Washer and Dryer 2017. The unfinished basement offers potential for additional living space and large crawl with plenty of storage space. While the large fenced backyard with a paved patio and awning is perfect for outdoor entertaining. Don't miss out on this move-in ready home in a great neighborhood!
- Type:
- Single Family
- Sq.Ft.:
- 1,974
- Status:
- Active
- Beds:
- 2
- Year built:
- 2006
- Baths:
- 4.00
- MLS#:
- 12156040
- Subdivision:
- Heritage Oaks
ADDITIONAL INFORMATION
COME AND DISCOVER THIS GORGEOUS 3 BED (POSSIBLE 4 BED), 3 1/2 BATH END UNIT TOWNHOME IN NORTH PLAINFIELD! GREAT open floorplan filled with sunlight featuring a HUGE 1st floor master suite! Vaulted living room with hardwood floors and a beautiful wood burning fireplace that opens to the dining room. Sliders from dining room lead to the deck that is the perfect spot for grilling, deck stairs lead down to the yard. The lovely kitchen has maple cabinets, granite tops and stainless appliances. Master suite has a beautiful tray ceiling and crown moulding, massive master bath with dual sinks, jetted tub, and walk-in shower. Laundry closet is also conveniently located in the master bath. A cozy den is also on the main floor along with a powder room tucked away from high traffic areas. A very attractive metal and wood banister leads to the 2nd floor with a very large loft area which is perfect for a second family room, a home office, or a playroom. The well sized loft could easily be converted into a bedroom, making it a total of 4! There also is an ample 2nd bedroom and full bath on the second floor. The FULL english basement is an entertainment haven with a custom wet bar with 4 bar stools, handmade bar top, lovely back of bar cabinetry, wine cabinet and dishwasher! Just off the bar is room for a dining table and tv area. A great spot to watch your favorite movies or sports, and host your family and friends! The basement has a very sharp full bath with walk-in shower, and a large 3rd bedroom with custom built-in shelving. There is also a room perfect for a home gym, and/or storage. Brand new water heater July 2024, new driveway June 2024. New roof and skylights in 2021. Blinds throughout the home will stay. Over 3100 square feet of living space. Tons of storage throughout! Don't miss your chance on this REALLY AMAZING PROPERTY!!
- Type:
- Single Family
- Sq.Ft.:
- 4,433
- Status:
- Active
- Beds:
- 4
- Lot size:
- 0.29 Acres
- Year built:
- 2007
- Baths:
- 4.00
- MLS#:
- 12145975
- Subdivision:
- Grande Park
ADDITIONAL INFORMATION
Welcome to your dream home! This stunning 4-bedroom, 3.5 bathroom residence in the prestigious Grande Park subdivision offers over 4,400 square feet of exquisite living space. Designed with elegance and comfort in mind, this home is perfect for those who appreciate the finer things in life! Step into a breathtaking foyer with soaring ceilings and a sweeping staircase that sets the tone for the rest of the home. The kitchen, the heart of the home and recently remodeled, boasts top-of-the-line stainless steel appliances, quartz countertops, a large center island, and Brakur custom cabinetry with under cabinet lighting. Perfect for culinary enthusiasts! There is an adjacent powder room, also remodeled, featuring a backlit mirror. Other improvements include refinished hardwood floors throughout. Home has all new mechanicals, including furnaces, air conditioners, and water heater. New light fixtures throughout! One of my clients' favorite rooms in this home is the cozy sunroom that overlooks the patio and backyard! The floorplan design includes a formal dining room, a cozy family room with a fireplace, and a sunlit living room, ideal for entertaining family and friends. Retreat to your private sanctuary master bed/bath, featuring a spa-like en suite bathroom with a soaking tub, a walk-in shower, and dual vanities. His and her walk-in closets offer ample storage. Two bedrooms share a Jack and Jill bath, and the other bedroom has it's own bath! Flex/game room to use how you choose on the 2nd level, along with a laundry area. The basement is a blank canvas to finish if you like with over 2188 sq ft. and is plumbed for a bathroom. Professionally landscaped lot with massive brick paver patio for your outdoor enjoyment! Come and enjoy all that this Grande Park community has to offer with it's walking paths, clubhouse, pools, and basketball court. Ideal location, close to schools, shopping, restaurants, public transportation, and major highways!
$1,050,000
13161 Wood Duck Drive Plainfield, IL 60585
Open House:
Sunday, 9/22 6:00-8:00PM
- Type:
- Single Family
- Sq.Ft.:
- 6,400
- Status:
- Active
- Beds:
- 4
- Year built:
- 1997
- Baths:
- 4.00
- MLS#:
- 12153909
- Subdivision:
- The Lakelands
ADDITIONAL INFORMATION
LOVE Where you Live! Vacation all year round at this stunning home! Located on 143 acre Lake Walloon in THE LAKELANDS Walk out to your own private beach/dock/ with a pontoon boat for enjoying peaceful rides along the lake! Resort-style living-boat, fish, swim, skate-something for every season Recently updated kitchen and dining room that overlooks the gorgeous views The amazing windows bring in so much light! Stunning main floor Master en suite with gas burning fireplace, soaker tub, separate shower, and walking closet Main floor office for work from home Lower level/walkout basement is a world of its own...walkout to the patio and beach, pool table, ping pong, movie/media room for added entertainment-you never have to leave! Easy access to I55-its just 2 minutes away!! Its peaceful, its HOME!
- Type:
- Single Family
- Sq.Ft.:
- 2,759
- Status:
- Active
- Beds:
- 4
- Year built:
- 2003
- Baths:
- 3.00
- MLS#:
- 12149857
- Subdivision:
- Kensington Club
ADDITIONAL INFORMATION
Welcome to 24137 Nottingham Ave, a warm and inviting single-family home nestled in Kensington Club, a premiere Plainfield pool community! This single-family home offers a spacious floor plan with 4 bedrooms, 2.5 bathrooms, and a 2-car garage on a desirable cul-de-sac. This gorgeous property provides an abundance of space for comfortable living. Step inside and be greeted by a beautiful two-story entryway, leading you to the open plan kitchen and family room. The kitchen features granite countertops, a gas range, stainless steel appliances, and plenty of storage and counter space and island for gathering. The adjoining living room and dining room is perfect for entertaining or can be used as an office/sitting room, the cozy fireplace is the focal point of the family room and the eat-in kitchen area and sliding glass doors lead you to the expansive backyard. The primary suite is truly a serene retreat, boasting plenty of natural light, an en-suite bathroom, and spacious walk-in closet. Three additional bedrooms upstairs provide ample room for family and guests. The updated bathrooms feature modern fixtures and tasteful finishes. The upstairs hall bath offers the fourth bedroom a separate sink, vanity and walk-in closet for convenience and privacy. This home is filled with desirable features, including hardwood floors, updated carpet, recessed lighting, a new water heater, and an attached garage, which is already wired for electric vehicle charging! The mature trees, landscaped grounds, beautiful paver patios create a serene outdoor oasis, ideal for relaxing or entertaining. With several top-rated schools in the area like Eagle Pointe Elementary School and Plainfield North High School, families will benefit from an excellent education for their children. There are also numerous parks nearby, such as Settlers' Park and Plainfield Park District, where you can enjoy picnics, sports, and outdoor activities. For those who enjoy dining out and exploring local attractions, you'll be pleased to know that this home is in close proximity to dining and shops. Kensington Club is a pool and clubhouse community, allowing access to fantastic amenities right outside your door! Don't miss out on this fantastic opportunity to own a stunning home in this sought after community. Contact us today to schedule a showing and make this beautiful property yours. Your dream home awaits!
- Type:
- Single Family
- Sq.Ft.:
- 3,630
- Status:
- Active
- Beds:
- 4
- Year built:
- 2023
- Baths:
- 4.00
- MLS#:
- 12143992
- Subdivision:
- Grande Park
ADDITIONAL INFORMATION
*This home is complete* Boat, Camper, and trailer owners this is the home for you! 42-Foot-deep garage! Perfect for all the toys or a workshop. Custom 3600 sqft Plainfield home on the North side. Situated on a corner lot, this home offers exceptional features and attention to detail. 2x6 Exterior walls which aids in keeping heating and cooling costs down as well as outside noise. Step inside and be greeted by the grandeur of the 18' 2-story foyer, setting the tone for the elegance that awaits. The 9-foot ceilings on the first floor and basement create an open and spacious atmosphere. The rough-in bath in the full basement provides convenience and potential for future expansion. The brick and board & batten elevation, along with architectural shingles, add charm and curb appeal. Inside, you'll find a custom all oak staircase and rails with wrought iron spindles, adding a touch of sophistication that brings you to a 20'x18' loft. The catwalk overlooking the foyer adds a unique architectural element. The family room features a cozy fireplace with glass tiles and a wood mantle, perfect for gathering and relaxation. Engineered wood floors adorn the foyer, kitchen, powder room, living room, and dining room, adding warmth and elegance. The tray ceiling in the loft area and master bedroom, as well as the vaulted ceiling in the master bath, create a sense of luxury. Speaking of the master bath, it boasts a 6-foot double sink vanity, a 4x4 tile wall shower with a full glass door, and a free-standing tub with tile on the surrounding walls, providing a spa-like experience. The Jack and Jill bathroom features tile floors for bedrooms 3 and 4, with private vanities for added convenience. Bedroom 2 also has a private bath with tile floors. The kitchen is a chef's dream, with white and wood cabinetry, tile backsplash, a huge island with an overhang, and a pantry for ample storage. Quartz countertops adorn the kitchen and all bathrooms, adding a touch of elegance. The laundry room features tile flooring for easy maintenance. 3-car tandem garage with a service door and 8-foot garage doors offers ample space for all your needs. Additional features of this home include zoned heating and air conditioning, all windows with grills and low E, walk-in closets in most bedrooms, recessed can lighting throughout, and ceiling outlets in all bedrooms. Appliances, including a stove, dishwasher, built-in microwave in the island, and a stainless-steel hood over the stove, are included. This home in total offers over 5000 sqft of living space for all your needs. Don't miss the opportunity to make this your dream home. $10,000 off purchase price if under contract by Sept 16th. Alarm system is also installed on the home!
- Type:
- Single Family
- Sq.Ft.:
- 2,332
- Status:
- Active
- Beds:
- 4
- Lot size:
- 0.27 Acres
- Year built:
- 2003
- Baths:
- 3.00
- MLS#:
- 12147998
- Subdivision:
- Century Trace
ADDITIONAL INFORMATION
Walk right in this amazing move in ready home, nothing to do! Home is well maintained and well-cared for, sit down and relax! Enter the home to the 2-story foyer with a turned staircase with wood spindles and hardwood floors. Spacious formal living room / dining room with loads of light. Spectacular cook's kitchen loaded with counter space, cabinets, granite countertops, stainless appliances, large center island, and eating area! Kitchen has Open Concept to family room which features a brick fireplace and wood flooring on the entire main floor! The first floor also includes an office (or 5th bedroom) and a laundry room. Spacious Master Suite with vaulted ceiling offers a master bath with double vanity, tub, separate shower, and large walk in closet. Three other large bedrooms located on the second level. A fully-finished lower level is highlighted by vinyl wood flooring, Recreation room, Craft room with sink and shower area, Playroom, and Exercise room. Enjoy entertaining on the paver patio with a stone fireplace, a garden area, and a fully fenced yard. Located in the Oswego school district! Welcome Home!
- Type:
- Single Family
- Sq.Ft.:
- 3,057
- Status:
- Active
- Beds:
- 4
- Year built:
- 2002
- Baths:
- 3.00
- MLS#:
- 12143424
ADDITIONAL INFORMATION
Welcome to 12825 Pintail in the desirable Farmstone Ridge subdivision! This expansive 4-bedroom, 3-bath home with a 3-car garage has everything you need and more. The formal living and dining rooms, adorned with elegant crown molding, are ideal for entertaining. The gourmet kitchen features tons of cabinetry, granite countertops, a large island, and a separate eating area. The spectacular family room boasts a wall of windows, built-in bookcases, and a cozy fireplace. A first-floor den offers the perfect space for a home office, while the convenient laundry room comes equipped with cabinetry for added storage. The luxurious master suite includes a sitting room, a massive walk-in closet, and a spa-like bath with a walk-in shower, whirlpool tub, and double-sink vanity. Step outside to an entertainment-sized deck that has been freshly painted, overlooking a large, fenced yard. Additional features include a new microwave, dishwasher, and double oven, as well as a spacious unfinished basement with high ceilings, plumbed for a bathroom. Flood control and radon mitigation systems have already been installed for peace of mind. This home truly offers the perfect combination of style, comfort, and functionality!
- Type:
- Single Family
- Sq.Ft.:
- 1,990
- Status:
- Active
- Beds:
- 3
- Year built:
- 2024
- Baths:
- 3.00
- MLS#:
- 12145955
ADDITIONAL INFORMATION
Welcome home to Bronk Farm in North Plainfield attending highly ranked Plainfield North High School District 202, just one quarter mile west of multiple shopping and dining destinations along Route 59. Enjoy your days relaxing at the zero depth, 6 lane swimming pool, splash pad for the kiddos, brand new modern clubhouse or huge on-site park! Our popular North Facing/Pond View Bowman features a stunning sunroom with an abundance of large windows and lots of natural light. The Bowman townhome has 3 spacious bedrooms with walk-in closets, an open concept living plan and plenty of room for entertaining. The kitchen displays crisp white upgraded 42" cabinets with beautiful quartz countertops and an over-sized island with on trend pendant lights, Whirlpool stainless steel appliances, tile backsplash and desirable matte black hardware. Your owner's suite bath is complete with an upgraded tiled shower, double bowl vanity and quartz countertops. Other designer features include an exquisite wrought iron stair railing which is visible at the first floor level and sure to impress your guests! You are undoubtedly going to fall in love with our sought-after Bowman. Close by the end of the year and rally for some 2025 summer fun with your friends at the Bronk Farm Clubhouse and Pool!! TH 52437
- Type:
- Single Family
- Sq.Ft.:
- 1,616
- Status:
- Active
- Beds:
- 3
- Lot size:
- 5 Acres
- Year built:
- 1960
- Baths:
- 2.00
- MLS#:
- 12143380
ADDITIONAL INFORMATION
Welcome to Your Dream Ranch on 5 Acres! Nestled in the ideal location between Aurora, Oswego, Plainfield, and Naperville, this 3-bedroom, 2-bathroom ranch home offers the perfect blend of privacy and convenience. With close proximity to Oswego East High School, Benderick Middle School, Homestead Elementary, and a variety of nearby stores, restaurants, and gas stations, everything you need is just minutes away. Imagine enjoying your newly built patio and walkway, featuring a gazebo with electrical and a fan-ideal for relaxing evenings or entertaining guests. The wood-burning oven is perfect for cozy nights and delicious meals. The spacious 30x45 barn comes with electrical and includes a freezer that stays with the property. Surrounded by beautiful shade and zoned for agriculture, this property allows for horses and endless possibilities. With so much space and potential, this home is ready for you to explore and make your own. Don't miss out on this incredible opportunity! Zoned A-2 & UNINCORPORATED
- Type:
- Single Family
- Sq.Ft.:
- 3,083
- Status:
- Active
- Beds:
- 4
- Lot size:
- 0.27 Acres
- Year built:
- 2015
- Baths:
- 3.00
- MLS#:
- 12145662
- Subdivision:
- Kings Bridge
ADDITIONAL INFORMATION
Welcome home to this Alpine floor plan built by award winning DJK Custom Homes, well known for high-quality construction and attention to detail! Anticipation builds at the curb as you approach the massive covered front porch. The custom design of this home brings the charm of rustic mountain living to the Midwest. Highly desired open-concept floor plan flows seamlessly with an abundance of windows and natural light. Enjoy the Chef's kitchen featuring furniture-grade cabinetry, spacious hidden pantry, stainless steel kitchen appliances, double oven, cooktop w/stainless hood, granite and huge center island. The 4th bedroom is located on the main floor and can conveniently be used as a home office. The family room is a focal point with soaring brick fireplace, view to the 2nd floor loft, and windows that look out to the large back yard with water views. This home boasts a large mudroom w/built-in lockers as well as a giant laundry room and a full bathroom on the main level. The layout of the 3 second floor bedrooms is all about privacy, with a Primary suite you have to see to believe - luxury appointments begin with a wet bar perfect for coffee and your favorite beverages, and a walk-in closet to die for! The Primary bathroom showcases his/hers vanities with granite counters & separate make-up station, oversized soaking tub and giant walk-in shower. Additionally, the two other bedrooms share a jack-and-jill bathroom with dual sinks, granite counters, and each bedroom has its own walk-in closet for ample storage. Don't forget to check out the "secret room" at the top of the stairs which you can access thru the hidden door posing as a bookshelf, and the 2nd bedroom which has an amazing loft! The front load three-car garage not only adds elevation to the front of the home but also complements its overall design aesthetic. If more space is needed, the full unfinished insulated basement with a rough-in for future bathroom is ready for your finishing touches! The whole house was just freshly painted plus has all new carpet! Students attend the Highly rated Oswego 308 schools - Grande Park Elementary - Murphy Junior High - Oswego East HS. Welcome Home!
- Type:
- Single Family
- Sq.Ft.:
- 2,298
- Status:
- Active
- Beds:
- 4
- Lot size:
- 0.3 Acres
- Year built:
- 1992
- Baths:
- 2.00
- MLS#:
- 12141823
ADDITIONAL INFORMATION
This beautiful home is located in North Plainfield in the highly desired Golden Meadows subdivision. It has been meticulously maintained and boasts 4 bedrooms & 2 full bathrooms. Basement is finished with an egress window, so this can be utilized as additional living space OR a 5th bedroom! The large backyard is fully-fenced with a paved patio and is perfect for outdoor entertaining. Beautiful tree line and landscaping surrounds this home. Garage is drywalled, has been insulated, and also has epoxy flooring. Don't miss out on this one! Welcome home!
- Type:
- Single Family
- Sq.Ft.:
- 3,444
- Status:
- Active
- Beds:
- 4
- Year built:
- 2021
- Baths:
- 3.00
- MLS#:
- 12140822
ADDITIONAL INFORMATION
Welcome to Pulte's Lansdowne community, a family-friendly community within the highly sought-after Plainfield School District 202. A beautiful, stunning Westchester model awaits you to call it your home, offers an abundance of space, perfect for your family's needs. It is a wonderful opportunity to own the builder's beautiful, upgraded model home on a premium lot with Builders 10 year warranty transferable (remaining 7 years)! Walk into a spacious foyer leading to the den and to the open floor plan with Kitchen, Dining area and the expansive gathering room that is ideal for hosting family and friends, while the year-round Sun-room provides a serene spot to enjoy your morning coffee while enjoying the sunrise. The Pulte planning center provides space for a home office or kids' reading area. The gourmet kitchen is a chef's dream, featuring built-in stainless-steel appliances, granite countertops, and a large island with comfortable seating. You'll also appreciate the ample storage provided by the large walk-in pantry and also the mudroom that leads to the big 3-car garage. The stairs to the 2nd floor or tucked in for privacy and lead to a beautiful Loft upstairs. The owner's suite is thoughtfully designed for space, privacy, boasting an ensuite bath with a separate shower, a soaking tub, and a double bowl vanity. The 4 bedrooms provide ample space and storage for the entire family. Elegant details include a wrought iron rail and spindle stairway, along with numerous gorgeous options and finishes throughout the home. The price includes all wall hangings, area rugs, a refrigerator, and light fixtures, making this home move-in ready. Situated on Home site 50, this private lot has no neighbors on one side or in the back, offering you additional privacy and tranquility. Don't miss the opportunity to make this beautiful builder's model home yours! Note: curtains, frames on the wall, light fixtures, speakers, floor rugs stay. TV and Furniture don't stay and are negotiable.
Open House:
Sunday, 9/22 4:00-6:00PM
- Type:
- Single Family
- Sq.Ft.:
- 2,394
- Status:
- Active
- Beds:
- 4
- Lot size:
- 0.23 Acres
- Year built:
- 2003
- Baths:
- 3.00
- MLS#:
- 12141515
- Subdivision:
- Auburn Lakes
ADDITIONAL INFORMATION
Discover this fantastic home in North Plainfield, located in the highly acclaimed Oswego School District! This impeccably maintained residence has been extensively updated throughout. As you approach, you'll be greeted by a charming brick paver walkway, a slate front porch, 2 car garage and thoughtfully designed landscaping. The bright two-story foyer welcomes you into a grand and inviting open-concept layout. The main level features a formal living and dining room, a spacious family room with a gas starter-wood burning fireplace, a private office, convenient first-floor laundry, completely updated powder room, and a gourmet kitchen that will delight any chef! The exceptional kitchen offers granite countertops, high-end stainless steel appliances, 42" upgraded cabinetry, a stylish tile backsplash, closet pantry, breakfast bar, spacious dining area, and ceramic tile flooring. Upstairs, the expansive primary suite boasts a large bedroom, walk-in closet, and a luxurious bathroom that has been completely updated with double vanity sinks, a soaker tub, as well as a beautifully tiled shower and separate water closet. Continuing on the second level, you will find three more generously sized bedrooms and another updated bathroom featuring a high-end tiled shower. The secluded backyard oasis features a brick paver patio, surrounded by mature trees and landscaping, offering a serene space for relaxation or outdoor gatherings. This meticulously cared-for home showcases 5" hardwood flooring throughout the first and second floors, wood blinds throughout, upgraded lighting and high end ceiling fans (a rarity for this model/area), newer stainless kitchen appliances, a newer roof (2018) HW Tank (2024), Air Conditioner (2024), W/D (2024) and fully fenced yard (2022) and so much more! Enjoy the numerous upgrades to this phenomenal MOVE-IN READY home, while being conveniently located near local parks, shopping centers, highways, and top-rated schools. Don't miss the opportunity to own this luxurious and comfortable home in an unbeatable location!
- Type:
- Single Family
- Sq.Ft.:
- 1,606
- Status:
- Active
- Beds:
- 3
- Year built:
- 2003
- Baths:
- 3.00
- MLS#:
- 12136497
- Subdivision:
- Crossings At Wolf Creek
ADDITIONAL INFORMATION
Discover this exceptional end-unit townhome with its own private driveway and entrance! The first level boasts stunning hardwood floors, leading to a bright and inviting living room that seamlessly flows into the dining area. The kitchen, Oak Cabinets, and updated with new appliances in 2019, features a sliding glass door that opens onto a charming paver patio, perfect for enjoying the park-like setting. Upstairs, the master bedroom offers a private retreat with a spacious walk-in closet. Two additional generously sized bedrooms, 1 equipped with a ceiling fan, provide comfort and convenience. The second-floor laundry, featuring a washer and dryer that was new in 2019, adds extra ease to your daily routine. The two-car garage offers ample storage. Major updates include a New AC, Furnace, and Hot water heater, all installed in 2021. This home is ideally located close to schools, shopping, and parks, making it a perfect choice for comfortable and convenient living.
- Type:
- Other
- Sq.Ft.:
- n/a
- Status:
- Active
- Beds:
- n/a
- Year built:
- 2024
- Baths:
- MLS#:
- 12140933
ADDITIONAL INFORMATION
LAST PIECE OF LAND LEFT IN WOLF CREEK INDUSTRIAL PARK!!!! EXPOSURE TO THE THOUSANDS OF CARS DAILY THAT PASS BY ON RTE. 59!!!! BRING YOUR IDEAS. EVEN SELL SIGN/ADVERTISMENT SPACE TO OTHERS FOR THE RTE. 59 EXPOSURE!!!! THIS PROPERTY IS A PRIME LOCATION FOR ANY BUSINESS!!!!
- Type:
- Single Family
- Sq.Ft.:
- 3,328
- Status:
- Active
- Beds:
- 4
- Lot size:
- 0.28 Acres
- Year built:
- 2007
- Baths:
- 4.00
- MLS#:
- 12119771
- Subdivision:
- Kings Bridge
ADDITIONAL INFORMATION
This former custom model home in North Plainfield is a true masterpiece, offering an unparalleled living experience with breathtaking views of a tranquil pond visible from every floor. Spanning over 4,500 square feet of meticulously finished living space, this residence epitomizes both elegance and comfort. As you enter, you'll be captivated by the open floor plan, adorned with exquisite custom trim and detailing throughout. The rich hardwood floors, which flow seamlessly across the first floor and into the master bedroom, complement the soaring 9-foot ceilings, creating an atmosphere of grandeur. The gourmet kitchen is a chef's dream, featuring custom staggered cabinetry, sleek stainless steel appliances, gleaming granite countertops, and a beautifully tiled backsplash. The walk-in pantry adds a touch of convenience, while the kitchen's open connection to the family room, complete with a cozy fireplace, invites effortless entertaining and relaxed family gatherings. The living and dining rooms, along with a private first-floor den, offer additional spaces for both formal and casual entertaining. Retreat to the luxurious master suite, where a tray ceiling and French doors open to a spa-like master bath. Indulge in the whirlpool tub, enjoy the separate shower, and take advantage of the expansive walk-in closet. Upstairs, three additional generously sized bedrooms await, including one with a bonus room, offering flexibility for various needs. The convenience of second-floor laundry adds to the home's thoughtful design. The fully finished walkout basement expands your living space, offering a large recreation room, game areas, and a full bathroom, making it perfect for entertaining or creating a private retreat. Outside, the expansive deck provides the perfect vantage point to take in the spectacular pond views and professionally landscaped grounds. A newer bluestone patio and gazebo and fire pit make a delightful area to enjoy time outside. A full irrigation system ensures the lush greenery remains pristine year-round. The home also includes a three-car side-load garage, providing ample space for vehicles and storage. Situated in a desirable location close to shopping, transportation, highways, and downtown Plainfield, this home offers the perfect blend of luxury, convenience, and serene living.Welcome Home!


© 2024 Midwest Real Estate Data LLC. All rights reserved. Listings courtesy of MRED MLS as distributed by MLS GRID, based on information submitted to the MLS GRID as of {{last updated}}.. All data is obtained from various sources and may not have been verified by broker or MLS GRID. Supplied Open House Information is subject to change without notice. All information should be independently reviewed and verified for accuracy. Properties may or may not be listed by the office/agent presenting the information. The Digital Millennium Copyright Act of 1998, 17 U.S.C. § 512 (the “DMCA”) provides recourse for copyright owners who believe that material appearing on the Internet infringes their rights under U.S. copyright law. If you believe in good faith that any content or material made available in connection with our website or services infringes your copyright, you (or your agent) may send us a notice requesting that the content or material be removed, or access to it blocked. Notices must be sent in writing by email to [email protected]. The DMCA requires that your notice of alleged copyright infringement include the following information: (1) description of the copyrighted work that is the subject of claimed infringement; (2) description of the alleged infringing content and information sufficient to permit us to locate the content; (3) contact information for you, including your address, telephone number and email address; (4) a statement by you that you have a good faith belief that the content in the manner complained of is not authorized by the copyright owner, or its agent, or by the operation of any law; (5) a statement by you, signed under penalty of perjury, that the information in the notification is accurate and that you have the authority to enforce the copyrights that are claimed to be infringed; and (6) a physical or electronic signature of the copyright owner or a person authorized to act on the copyright owner’s behalf. Failure to include all of the above information may result in the delay of the processing of your complaint.
Plainfield Real Estate
The median home value in Plainfield, IL is $241,800. This is higher than the county median home value of $216,200. The national median home value is $219,700. The average price of homes sold in Plainfield, IL is $241,800. Approximately 84.16% of Plainfield homes are owned, compared to 13.42% rented, while 2.42% are vacant. Plainfield real estate listings include condos, townhomes, and single family homes for sale. Commercial properties are also available. If you see a property you’re interested in, contact a Plainfield real estate agent to arrange a tour today!
Plainfield, Illinois 60585 has a population of 41,978. Plainfield 60585 is more family-centric than the surrounding county with 49.89% of the households containing married families with children. The county average for households married with children is 39.47%.
The median household income in Plainfield, Illinois 60585 is $121,746. The median household income for the surrounding county is $80,782 compared to the national median of $57,652. The median age of people living in Plainfield 60585 is 34.9 years.
Plainfield Weather
The average high temperature in July is 84 degrees, with an average low temperature in January of 15.8 degrees. The average rainfall is approximately 38.5 inches per year, with 29.6 inches of snow per year.
