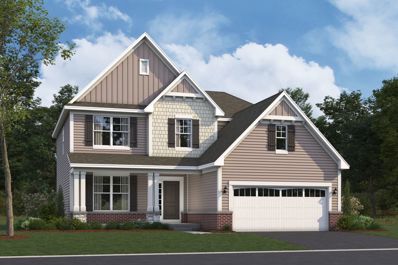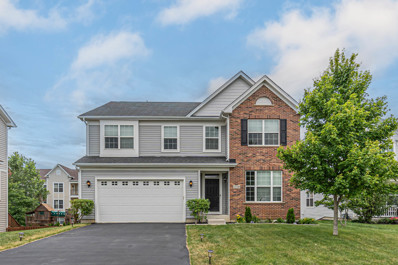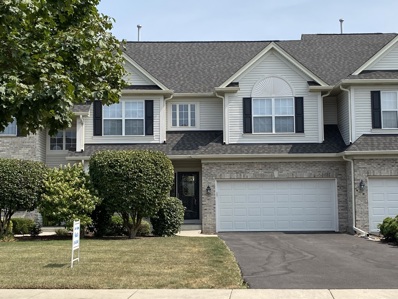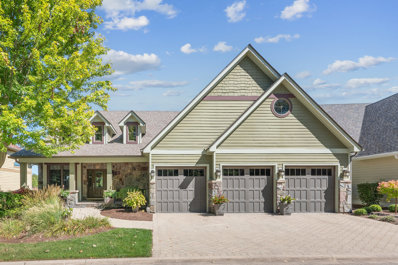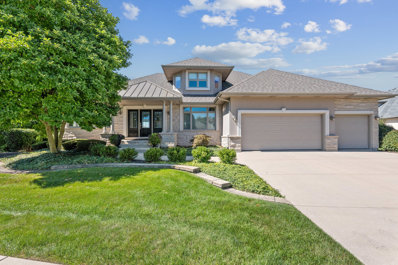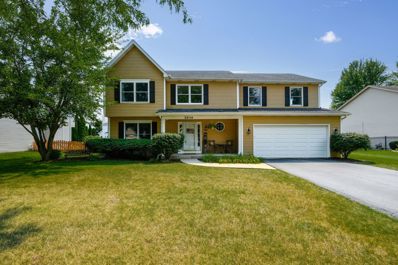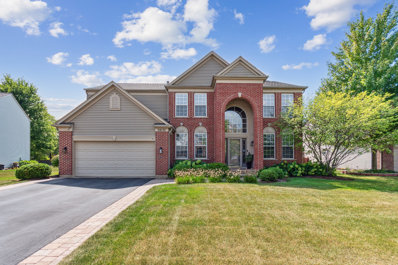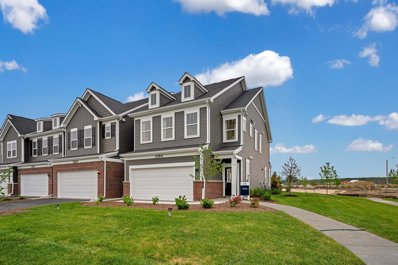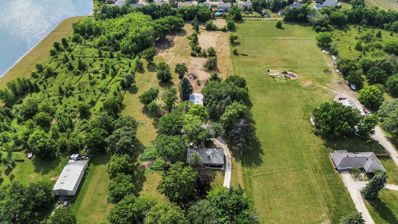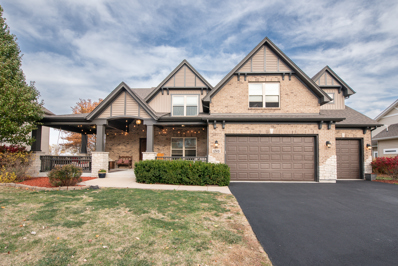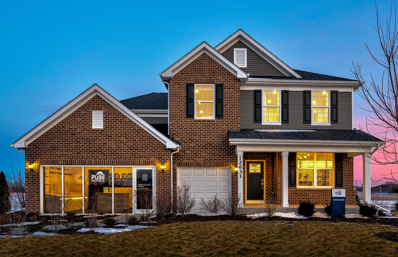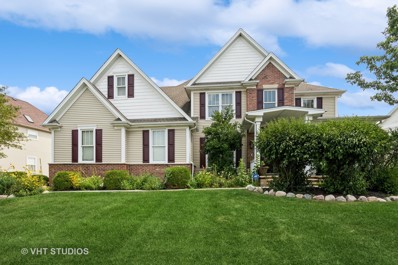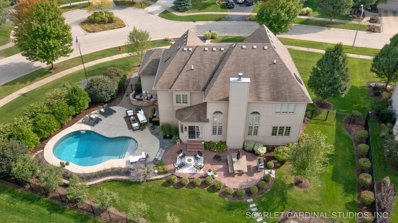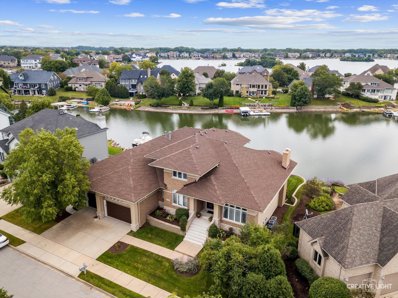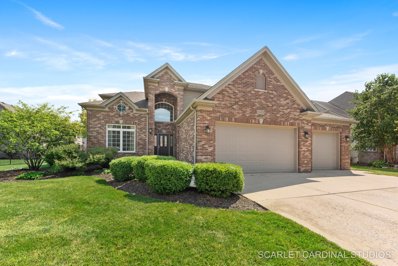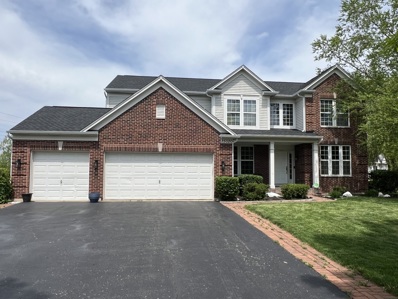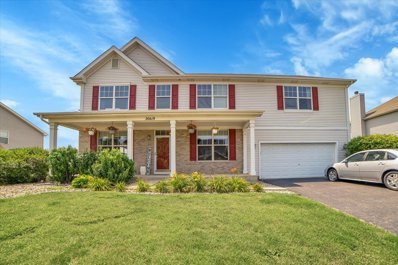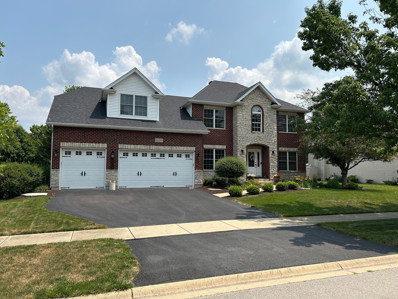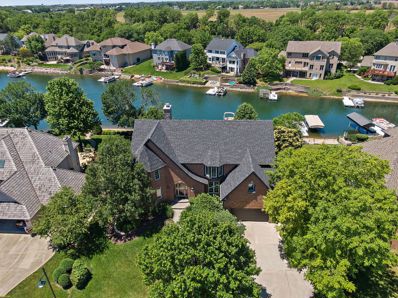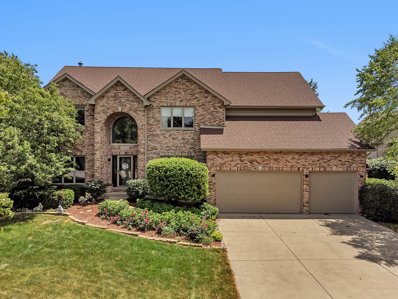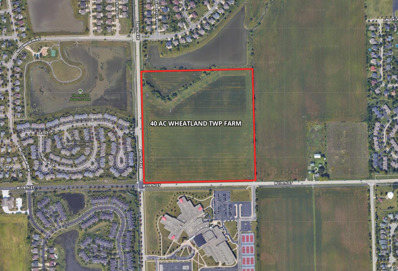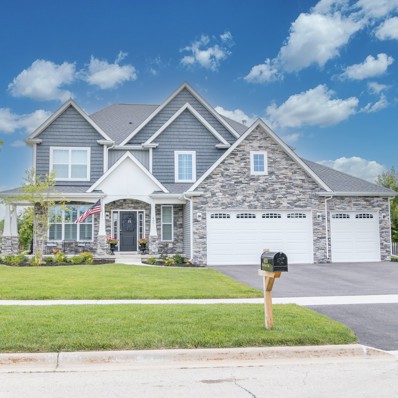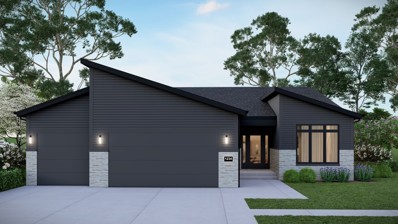Plainfield IL Homes for Rent
- Type:
- Single Family
- Sq.Ft.:
- 2,360
- Status:
- Active
- Beds:
- 4
- Year built:
- 2024
- Baths:
- 3.00
- MLS#:
- 12162608
- Subdivision:
- Riverstone
ADDITIONAL INFORMATION
The Barclay plan is a modern 2-story home with impressive design features throughout 2,360 square feet. The front door immediately opens to a wide foyer and dining room with a mud room off to the side. Steps ahead, discover the extra spacious open-concept kitchen, which connects seamlessly to a central breakfast area and the family room-an entertainer's dream! The kitchen is equipped with sleek countertops and an island that doubles as a breakfast bar, providing you with the perfect gathering place for family breakfasts and meal prep. Head up to the second floor, which boasts 4 bedrooms-each with plenty of room and a spacious closet. The luxurious owner's suite is a true retreat with a private bathroom and a huge walk-in closet. Rounding out this home is a 9 ft lookout basement with a rough-in for a future bathroom. *Photos are of a model home, not subject home* Broker must be present at clients first visit to any M/I Homes community. Lot 116
- Type:
- Single Family
- Sq.Ft.:
- 3,150
- Status:
- Active
- Beds:
- 4
- Lot size:
- 0.2 Acres
- Year built:
- 2017
- Baths:
- 3.00
- MLS#:
- 12160468
- Subdivision:
- Grande Park
ADDITIONAL INFORMATION
Large newer home priced below average market value makes this a great investment opportunity. 4 bedrooms, 2 1/2 baths including a full primary with tray ceiling and walk in closet. Additional loft area and full walk out basement with 9 foot ceilings and roughed in bathroom. Main floor has formal dining, tall family room ceilings open to gourmet kitchen with stainless steel appliances, granite counters and 42" cabinets .Freshly painted. First floor Office/Den Attached garage. Ideal location with highly rated schools ,parks, trails, pool and clubhouse.
- Type:
- Single Family
- Sq.Ft.:
- 2,282
- Status:
- Active
- Beds:
- 2
- Year built:
- 2004
- Baths:
- 3.00
- MLS#:
- 12158607
ADDITIONAL INFORMATION
Luxury townhome in Heritage Oaks, across from PNHS, large front & back yards gives plenty of space with ample landscaping. New paint top to bottom, New refinished maple floors, & stairs, New carpet throughout New roof, New driveway. Large townhome has 9' ceiling with massive vaulted ceilings in family room, master suite & bath also has vaulted ceiling with fans. New window blinds, New Fridge, Alarm, 2nd bedroom also has walk-in closet, Nice large loft, Office on main floor has & could be a bedroom. Large kitchen has patio doors open to semi enclosed brick paver patio. Shows well, good Value!
- Type:
- Single Family
- Sq.Ft.:
- 3,889
- Status:
- Active
- Beds:
- 2
- Lot size:
- 0.08 Acres
- Year built:
- 2007
- Baths:
- 3.00
- MLS#:
- 12156545
- Subdivision:
- Lakelands Club
ADDITIONAL INFORMATION
Imagine waking up, looking out the window with a view of beautiful Lake Mary, in the desired Lakelands Club subdivision. Your Master Suite has access to the deck where you enjoy your morning cup of coffee. From there, you see your private dock and plan your next trip around the lake with your pontoon boat or kayak (boats not included). Back inside, you walk on the hardwood floors, enter your newly updated kitchen and admire the Quartz countertops and stylish cabinets. On chilly days, you turn on your fireplaces in the living room, finished lower level, and/or master bedroom for ambiance. On the lower level, you have a massive living space for entertainment which includes a large wet bar and plenty of space for family or guests to partake in games, movies, and laughter. There is also plenty of space to create a work-at-home environment if you need to. You also have a large bedroom and full bath with access to your patio and dock. This 2 bedroom, 2.1 bath home brags about the many opportunities for you to live your best life. You can walk to the clubhouse for a swim and soak up the sun. You can even look forward to the upcoming pickleball courts recently approved. The property is maintenance free thanks to the HOA, so you never need to worry about the chores that could take you away from what you would rather be doing. This rare ranch with walkout is the perfect place for you to wake up on vacation every day...because you are worth it. Don't miss out on what could prove to be the best decision you have ever made. Additional stats: Furnace 2020, A/C 2018 Kitchen update 2023, Roof 2019, Leaf Filter gutter system, 3 car garage.
$1,270,000
13121 Merganser Cove Plainfield, IL 60585
- Type:
- Single Family
- Sq.Ft.:
- 5,800
- Status:
- Active
- Beds:
- 4
- Year built:
- 1999
- Baths:
- 5.00
- MLS#:
- 12155875
- Subdivision:
- The Lakelands
ADDITIONAL INFORMATION
OH MY, YOUR DREAMS HAVE COME TRUE! AMAZING INSIDE AND OUT! RESORT LIVING ON 143-ACRE PRIVATE RESIDENTIAL LAKE COMMUNITY! EVERYTHING YOU NEED IS HERE! FULL FINISHED WALK-OUT! INGROUND POOL, DOCK, BOAT! STUNNING OPEN FLOOR PLAN! GORGEOUS VIEWS FROM EVERY WINDOW! 1ST FLOOR MASTER WITH LUXURY MASTER BATH! MASTER HAS ACCESS TO SUN PORCH AND DECK! 3 ADDITIONAL FAMILY SIZED BEDROOMS ON 2ND FLOOR WITH MASTER SIZED BATHROOM! LIKE NEW CARPET AND HARDWOOD FLOORS THROUGHOUT! WALK-OUT FINISHED LOWER LEVEL IS PERFECT FOR ENTERTAINING OR RELATED LIVING! GREAT ROOM, BAR, BREAKFAST ROOM, 2ND KITCHEN, FULL BATH, AND PARTY SIZE STEAM SHOWER! EXERCISE ROOM/5TH BEDROOM! STORAGE GALORE WITH DOUBLE DOOR ACCESS TO POOL/YARD, EASY TO TUCK YOUR TOYS AWAY! UPPER DECK AT MAIN LEVEL TO ENJOY THE VIEW OF YOUR BACKYARD AND LAKE! LOWER PATIO WITH RETRACKABLE AWNING AND SUN SHADE! OVERSIZED 3-CAR GARAGE WITH EPOXY COATING! HEATED FLOORS IN FINISHED BASEMENT AND MASTER BATH! SPRINKER SYSTEM! NEW ZONED HVAC! NEW (2) 40 GAL WATER HEATERS! NEW POOL LINER AND COOL DECK! (SEE FEATURE SHEET FOR MORE ) ENJOY CRUISING THE LAKE IN YOUR PONTOON BOAT, THAT IS INCLUDED!!! THIS HOME IS METICULOUSLY MAINTAINED, OWNED BY BUILDER DAVID ALLEN CUSTOM HOMES, DAVE BUILT NUMEROUS HOMES HERE IN THE LAKELANDS, ALONG WITH NUMEROUS HOMES IN OTHER AREAS OF PLAINFIELD, NAPERVILLE, DOWNERS GROVE!
- Type:
- Single Family
- Sq.Ft.:
- 2,465
- Status:
- Active
- Beds:
- 4
- Year built:
- 1996
- Baths:
- 3.00
- MLS#:
- 12155911
ADDITIONAL INFORMATION
Welcome home to this stunning North Plainfield gem located in the highly desired Walkers Grove subdivision. This meticulously clean home features four spacious bedrooms, 2 1/2 baths, and an open floor plan with vaulted ceilings and a large loft overlooking the 2 story family room with a cozy fireplace. The updated kitchen boasts granite countertops, stainless steel appliances, and plenty of storage space. The house has been well-maintained with updates including a new fence in 2008, roof and siding in 2008, A/C in 2015, furnace in 2014, water heater in 2013 and sum pump 2017. Recent upgrades include a new refrigerator in 2017, stove, microwave, and dishwasher in 2020, family room and master bedroom windows in 2020, garage door opener in 2024, carpet in 2022, and smoke detector/carbon detectors in 2024 and Washer and Dryer 2017. The unfinished basement offers potential for additional living space and large crawl with plenty of storage space. While the large fenced backyard with a paved patio and awning is perfect for outdoor entertaining. Don't miss out on this move-in ready home in a great neighborhood!
- Type:
- Single Family
- Sq.Ft.:
- 2,759
- Status:
- Active
- Beds:
- 4
- Year built:
- 2003
- Baths:
- 3.00
- MLS#:
- 12149857
- Subdivision:
- Kensington Club
ADDITIONAL INFORMATION
Welcome to 24137 Nottingham Ave, a warm and inviting single-family home nestled in Kensington Club, a premiere Plainfield pool community! This single-family home offers a spacious floor plan with 4 bedrooms, 2.5 bathrooms, and a 2-car garage on a desirable cul-de-sac. This gorgeous property provides an abundance of space for comfortable living. Step inside and be greeted by a beautiful two-story entryway, leading you to the open plan kitchen and family room. The kitchen features granite countertops, a gas range, stainless steel appliances, and plenty of storage and counter space and island for gathering. The adjoining living room and dining room is perfect for entertaining or can be used as an office/sitting room, the cozy fireplace is the focal point of the family room and the eat-in kitchen area and sliding glass doors lead you to the expansive backyard. The primary suite is truly a serene retreat, boasting plenty of natural light, an en-suite bathroom, and spacious walk-in closet. Three additional bedrooms upstairs provide ample room for family and guests. The updated bathrooms feature modern fixtures and tasteful finishes. The upstairs hall bath offers the fourth bedroom a separate sink, vanity and walk-in closet for convenience and privacy. This home is filled with desirable features, including hardwood floors, updated carpet, recessed lighting, a new water heater, and an attached garage, which is already wired for electric vehicle charging! The mature trees, landscaped grounds, beautiful paver patios create a serene outdoor oasis, ideal for relaxing or entertaining. With several top-rated schools in the area like Eagle Pointe Elementary School and Plainfield North High School, families will benefit from an excellent education for their children. There are also numerous parks nearby, such as Settlers' Park and Plainfield Park District, where you can enjoy picnics, sports, and outdoor activities. For those who enjoy dining out and exploring local attractions, you'll be pleased to know that this home is in close proximity to dining and shops. Kensington Club is a pool and clubhouse community, allowing access to fantastic amenities right outside your door! Don't miss out on this fantastic opportunity to own a stunning home in this sought after community. Contact us today to schedule a showing and make this beautiful property yours. Your dream home awaits!
- Type:
- Single Family
- Sq.Ft.:
- 1,990
- Status:
- Active
- Beds:
- 3
- Year built:
- 2024
- Baths:
- 3.00
- MLS#:
- 12145955
ADDITIONAL INFORMATION
Welcome home to Bronk Farm in North Plainfield attending highly ranked Plainfield North High School District 202, just one quarter mile west of multiple shopping and dining destinations along Route 59. Enjoy your days relaxing at the zero depth, 6 lane swimming pool, splash pad for the kiddos, brand new modern clubhouse or huge on-site park! Our popular North Facing/Pond View Bowman features a stunning sunroom with an abundance of large windows and lots of natural light. The Bowman townhome has 3 spacious bedrooms with walk-in closets, an open concept living plan and plenty of room for entertaining. The kitchen displays crisp white upgraded 42" cabinets with beautiful quartz countertops and an over-sized island with on trend pendant lights, Whirlpool stainless steel appliances, tile backsplash and desirable matte black hardware. Your owner's suite bath is complete with an upgraded tiled shower, double bowl vanity and quartz countertops. Other designer features include an exquisite wrought iron stair railing which is visible at the first floor level and sure to impress your guests! You are undoubtedly going to fall in love with our sought-after Bowman. Close by the end of the year and rally for some 2025 summer fun with your friends at the Bronk Farm Clubhouse and Pool!! TH 52437
- Type:
- Single Family
- Sq.Ft.:
- 1,616
- Status:
- Active
- Beds:
- 3
- Lot size:
- 5 Acres
- Year built:
- 1960
- Baths:
- 2.00
- MLS#:
- 12143380
ADDITIONAL INFORMATION
Welcome to Your Dream Ranch on 5 Acres! Nestled in the ideal location between Aurora, Oswego, Plainfield, and Naperville, this 3-bedroom, 2-bathroom ranch home offers the perfect blend of privacy and convenience. With close proximity to Oswego East High School, Benderick Middle School, Homestead Elementary, and a variety of nearby stores, restaurants, and gas stations, everything you need is just minutes away. Imagine enjoying your newly built patio and walkway, featuring a gazebo with electrical and a fan-ideal for relaxing evenings or entertaining guests. The wood-burning oven is perfect for cozy nights and delicious meals. The spacious 30x45 barn comes with electrical and includes a freezer that stays with the property. Surrounded by beautiful shade and zoned for agriculture, this property allows for horses and endless possibilities. With so much space and potential, this home is ready for you to explore and make your own. Don't miss out on this incredible opportunity! Zoned A-2 & UNINCORPORATED
- Type:
- Single Family
- Sq.Ft.:
- 3,083
- Status:
- Active
- Beds:
- 4
- Lot size:
- 0.27 Acres
- Year built:
- 2015
- Baths:
- 3.00
- MLS#:
- 12145662
- Subdivision:
- Kings Bridge
ADDITIONAL INFORMATION
Welcome home to this Alpine floor plan built by award winning DJK Custom Homes, well known for high-quality construction and attention to detail! Anticipation builds at the curb as you approach the massive covered front porch. The custom design of this home brings the charm of rustic mountain living to the Midwest. Highly desired open-concept floor plan flows seamlessly with an abundance of windows and natural light. Enjoy the Chef's kitchen featuring furniture-grade cabinetry, spacious hidden pantry, stainless steel kitchen appliances, double oven, cooktop w/stainless hood, granite and huge center island. The 4th bedroom is located on the main floor and can conveniently be used as a home office. The family room is a focal point with soaring brick fireplace, view to the 2nd floor loft, and windows that look out to the large back yard with water views. This home boasts a large mudroom w/built-in lockers as well as a giant laundry room and a full bathroom on the main level. The layout of the 3 second floor bedrooms is all about privacy, with a Primary suite you have to see to believe - luxury appointments begin with a wet bar perfect for coffee and your favorite beverages, and a walk-in closet to die for! The Primary bathroom showcases his/hers vanities with granite counters & separate make-up station, oversized soaking tub and giant walk-in shower. Additionally, the two other bedrooms share a jack-and-jill bathroom with dual sinks, granite counters, and each bedroom has its own walk-in closet for ample storage. Don't forget to check out the "secret room" at the top of the stairs which you can access thru the hidden door posing as a bookshelf, and the 2nd bedroom which has an amazing loft! The front load three-car garage not only adds elevation to the front of the home but also complements its overall design aesthetic. If more space is needed, the full unfinished insulated basement with a rough-in for future bathroom is ready for your finishing touches! The whole house was just freshly painted plus has all new carpet! Students attend the Highly rated Oswego 308 schools - Grande Park Elementary - Murphy Junior High - Oswego East HS. Welcome Home!
- Type:
- Single Family
- Sq.Ft.:
- 3,444
- Status:
- Active
- Beds:
- 4
- Year built:
- 2021
- Baths:
- 3.00
- MLS#:
- 12140822
ADDITIONAL INFORMATION
Welcome to Pulte's Lansdowne community, a family-friendly community within the highly sought-after Plainfield School District 202. A beautiful, stunning Westchester model awaits you to call it your home, offers an abundance of space, perfect for your family's needs. It is a wonderful opportunity to own the builder's beautiful, upgraded model home on a premium lot with Builders 10 year warranty transferable (remaining 7 years)! Walk into a spacious foyer leading to the den and to the open floor plan with Kitchen, Dining area and the expansive gathering room that is ideal for hosting family and friends, while the year-round Sun-room provides a serene spot to enjoy your morning coffee while enjoying the sunrise. The Pulte planning center provides space for a home office or kids' reading area. The gourmet kitchen is a chef's dream, featuring built-in stainless-steel appliances, granite countertops, and a large island with comfortable seating. You'll also appreciate the ample storage provided by the large walk-in pantry and also the mudroom that leads to the big 3-car garage. The stairs to the 2nd floor or tucked in for privacy and lead to a beautiful Loft upstairs. The owner's suite is thoughtfully designed for space, privacy, boasting an ensuite bath with a separate shower, a soaking tub, and a double bowl vanity. The 4 bedrooms provide ample space and storage for the entire family. Elegant details include a wrought iron rail and spindle stairway, along with numerous gorgeous options and finishes throughout the home. The price includes all wall hangings, area rugs, a refrigerator, and light fixtures, making this home move-in ready. Situated on Home site 50, this private lot has no neighbors on one side or in the back, offering you additional privacy and tranquility. Don't miss the opportunity to make this beautiful builder's model home yours! Note: curtains, frames on the wall, light fixtures, speakers, floor rugs stay. TV and Furniture don't stay and are negotiable.
- Type:
- Single Family
- Sq.Ft.:
- 3,328
- Status:
- Active
- Beds:
- 4
- Lot size:
- 0.28 Acres
- Year built:
- 2007
- Baths:
- 4.00
- MLS#:
- 12119771
- Subdivision:
- Kings Bridge
ADDITIONAL INFORMATION
This former custom model home in North Plainfield is a true masterpiece, offering an unparalleled living experience with breathtaking views of a tranquil pond visible from every floor. Spanning over 4,500 square feet of meticulously finished living space, this residence epitomizes both elegance and comfort. As you enter, you'll be captivated by the open floor plan, adorned with exquisite custom trim and detailing throughout. The rich hardwood floors, which flow seamlessly across the first floor and into the master bedroom, complement the soaring 9-foot ceilings, creating an atmosphere of grandeur. The gourmet kitchen is a chef's dream, featuring custom staggered cabinetry, sleek stainless steel appliances, gleaming granite countertops, and a beautifully tiled backsplash. The walk-in pantry adds a touch of convenience, while the kitchen's open connection to the family room, complete with a cozy fireplace, invites effortless entertaining and relaxed family gatherings. The living and dining rooms, along with a private first-floor den, offer additional spaces for both formal and casual entertaining. Retreat to the luxurious master suite, where a tray ceiling and French doors open to a spa-like master bath. Indulge in the whirlpool tub, enjoy the separate shower, and take advantage of the expansive walk-in closet. Upstairs, three additional generously sized bedrooms await, including one with a bonus room, offering flexibility for various needs. The convenience of second-floor laundry adds to the home's thoughtful design. The fully finished walkout basement expands your living space, offering a large recreation room, game areas, and a full bathroom, making it perfect for entertaining or creating a private retreat. Outside, the expansive deck provides the perfect vantage point to take in the spectacular pond views and professionally landscaped grounds. A newer bluestone patio and gazebo and fire pit make a delightful area to enjoy time outside. A full irrigation system ensures the lush greenery remains pristine year-round. The home also includes a three-car side-load garage, providing ample space for vehicles and storage. Situated in a desirable location close to shopping, transportation, highways, and downtown Plainfield, this home offers the perfect blend of luxury, convenience, and serene living.Welcome Home!
- Type:
- Single Family
- Sq.Ft.:
- 3,609
- Status:
- Active
- Beds:
- 4
- Lot size:
- 0.4 Acres
- Year built:
- 2006
- Baths:
- 4.00
- MLS#:
- 12139234
- Subdivision:
- Dunmoor Estates
ADDITIONAL INFORMATION
Welcome to this stunning luxury estate, nestled in sought after Dunmoor Estates, this high end 4 bedroom 3.5 bath home boasts exquisite designer touches and unparalleled craftsmanship throughout with updates that surpass a new construction. This residence has it all, from the interior details and layout to the exterior swimming pool oasis set on one of the largest lots in the neighborhood. Upon arrival, you are greeted by a grand entrance with a dramatic open floor plan and polished hardwood floors. The foyer seamlessly flows into the expansive living spaces, each designed with meticulous attention to detail. The formal living room is surrounded with windows on both corners and detailed wood trim accents. Adjacent, the formal dining room features custom millwork, wainscoting, large windows that fill the space with natural light. The heart of the home is the open concept gourmet kitchen with its corner eating area, a chef's paradise equipped with state-of-the-art new SS appliances including a Wolf cooktop. The large Calacatta Classique quartz waterfall island offers ample prep space, while the custom cabinetry and the quartz backsplash adds a touch of elegance. Nothing compares to the grand open space and the high cathedral ceilings and its floor to ceiling windows with custom drapes that this stunning home embodies. The inviting family room is perfect for relaxation, featuring a wall to ceiling stone fireplace, custom draperies, and glass door that opens to the outdoor living area. The home features a sophisticated home office on the main floor with modern angled accent wall design, large windows and designer lighting. The master suite is a private retreat, boasting a spacious layout with large windows. The master bathroom features a freestanding soaking tub, a glass-enclosed shower, skylight, dual vanities with new countertop. The home offers three additional bedrooms, each designed with unique finishes and bathrooms that feature designer tiles, modern fixtures, and quality materials. The newly Finished Basement offers additional living space with an Entertainment room, Recreation room, gym, Library Den, spectacular Wet Bar with porcelain backsplash and a modern Full Bath. Step outside to your private oasis, where a sparkling curved Saltwater Swimming Pool awaits. The expansive patio area includes a patio perfect for outdoor dining and entertaining and a dog run for your pets. Lush landscaping is ensured to stay vibrant through all seasons with the new sprinkler system. This home is a true masterpiece, offering the finest in luxury living with an interior designer's touch. Located minutes from vibrant downtown Plainfield where you will be surrounded with phenomenal local restaurants, bars and shopping. Assigned to Plainfield North High School, a top rated school in the area. Refer to attached document for list of updates.
$1,400,000
13229 Lakeshore Drive Plainfield, IL 60585
- Type:
- Single Family
- Sq.Ft.:
- 8,761
- Status:
- Active
- Beds:
- 5
- Lot size:
- 0.21 Acres
- Year built:
- 2003
- Baths:
- 5.00
- MLS#:
- 12136542
- Subdivision:
- The Lakelands
ADDITIONAL INFORMATION
Experience a year-round vacation at The Lakelands, a sanctuary of luxury and comfort. Welcome to 13229 Lakeshore Drive, a stunning, nearly 9,000 sq. ft. executive estate that offers an unparalleled blend of elegance and modern design. You will find an open floor plan that perfectly balances form and function. Volume ceilings with breathtaking views of the lake welcome you as you enter. Step down into the oversized great room with floor-to-ceiling windows, which bring the impressive outside in! The mid-century modern gourmet kitchen is a culinary artist's dream, equipped with high-end stainless steel appliances, dual dishwashers, three ovens, warming drawers, and a breakfast bar with a prep sink, all designed to elevate your cooking and entertaining experience. The main floor master suite is a true retreat, featuring a cozy fireplace, a private sitting area, a built-in coffee station with a wine/beverage cooler, and plenty of lake views! The custom walk-in closet is a dream! Enjoy the spa-like master bath with radiant heat floors, providing ultimate relaxation. Upstairs, you'll find three generously sized bedrooms, including one with a private ensuite bath, two with a Jack and Jill bath, and each with a walk-in closet! The walk-out basement is a masterpiece of luxury, with heated tile floors, a second full kitchen, an additional bedroom, a full bath, an exercise room, a flex room (currently a grooming room), a pool table, and a media room with a 108" built-in screen and DILA home theater projector. Relax and unwind in the sauna and hot tub while two saltwater fish tanks and a wine closet add unique luxury touches. Enjoy two expansive brick paver patios, a balcony, a pool-ready leveled backyard, and your private boat dock. The four-car heated garage is a car lover's dream; with the volume ceiling, you can add some car lifts and store six cars!!), epoxy floors and a finished attic ensure ample storage and convenience. Recent updates include exterior paint (2023) and the new roof (2021). The Lakelands is more than just a subdivision- it's a lifestyle. Enjoy every day on spring-fed Lake Wallon, a 143-acre private lake, partake in Vientian nights and fishing contests, and celebrate the 4th of July fireworks from your boat or the comfort of your backyard! With every detail thoughtfully curated, you'll feel like you're on vacation all year round.
- Type:
- Single Family
- Sq.Ft.:
- 3,800
- Status:
- Active
- Beds:
- 4
- Lot size:
- 0.34 Acres
- Year built:
- 2002
- Baths:
- 4.00
- MLS#:
- 12135274
- Subdivision:
- Farmstone Ridge
ADDITIONAL INFORMATION
Welcome to the desirable Farmstone Ridge subdivision! Move right into this stunning traditional brick home, 3800 sq ft plus 1500+ sq ft finished basement & a large 3 car garage on a quiet street in PSD 202 School District! Striking curb appeal with covered front porch, beautiful backyard with 2 patios perfect for entertaining. As you step inside, you'll be greeted by a formal dining and living room with french pocket doors. Large family room, brick fireplace & plenty of natural light. Hardwood flooring throughout. The fabulous kitchen features granite countertops, updated top of the line cabinetry, stainless steel appliances, double sink, beverage fridge, large island, coffee station, desk & a butler pantry ! Enjoy your favorite drink in the sunroom overlooking the backyard. Also on the 1st floor, bedroom or office space to suit your needs a full bath & mud room with updated stainless steel washer & dryer, cabinets for storage & build in bench. Head to the 2nd floor and prepare to fall in love with the space. Huge master with private bathroom, 2 vanities, separate shower & tub, 2 walking closets! 2nd huge bedroom with private full bath, walk in closet, shoe closet, build in bench & bookcases. 3rd & 4th bedrooms share a large jack & jill bath ! Not enough space? A finished full basement is the answer! Entertaining TV space, bar, workout room, dining area, additional space for an office, playroom or craft room, additional bedroom & unfinished storage spaces. Two AC units, two furnaces, new siding. 12761 Stellar Ln has it all! Prime location near schools and quick access to interstate, trails, shopping and15 min to downtown Naperville.
- Type:
- Single Family
- Sq.Ft.:
- 3,200
- Status:
- Active
- Beds:
- 4
- Lot size:
- 0.51 Acres
- Year built:
- 2004
- Baths:
- 4.00
- MLS#:
- 12133573
- Subdivision:
- Dunmoor Estates
ADDITIONAL INFORMATION
Discover the charm of this beautiful custom 4 Bedroom 3.5 Bath home in Dunmoor Estates, Plainfield's highly sought-after neighborhood, where elegance meets modern comfort and quality. Upon entry, you'll be welcomed by hardwood floors and a grand foyer featuring high ceilings and a contemporary light fixture. The formal living and dining rooms set a sophisticated tone with their graceful archway door entries, guiding you through a home designed for both beauty and functionality. A versatile first-floor office/den can also serve as a fifth bedroom, offering flexibility to suit your needs. The light and bright kitchen is a chef's delight, boasting granite countertops, a tile backsplash, high-end Wolf range, recessed lighting, and a new light fixture. Additional features include a pantry and a bar/coffee station with a built-in wine refrigerator, perfect for enhancing your morning routine or evening entertaining. Gather in the expansive family room, where a beautifully crafted brick fireplace provides the perfect backdrop for cozy evenings. Upstairs, retreat to the spectacular Master Suite, complete with tray ceilings, a relaxing sitting area and a spacious Master Bathroom featuring a jetted tub for ultimate relaxation and a separate shower. The walk-in closet is designed with custom shelving and an organization system to maximize space. Three additional bedrooms ensure ample room for family and guests, with a Jack & Jill Bath featuring dual sinks and ample storage for easy accommodations. The finished basement is an entertainer's haven, featuring a remarkable custom wet bar tailored for whiskey connoisseurs and cocktail enthusiasts alike. This one-of-a-kind bar showcases a hand-poured cement countertop, a barrel stave wood base, black walnut shelving with built-in under-cabinet lights, and a hammered copper sink with matching light switch covers. The bar is equipped with a beer tap system and a 48" True Manufacturing commercial beverage refrigerator. A brand new modern full bathroom adds to the basement's appeal, while abundant storage space keeps everything organized. Enjoy the outdoors in the private backyard, complete with mature trees and a paved patio. 3 Car HEATED GARAGE with EV charger! This home offers a wonderful living experience, blending timeless design with modern amenities to create a space that's perfect for both relaxation and entertaining. Impressive Mechanic Updates: NEWER ROOF (2019), 2 WATER HEATERS (2019), FURNACE (2020- HIGH END TRANE BRAND), A/C (2020 - HIGH END TRANE BRAND), SUMP PUMP (2022), HEATED GARAGE WITH FULL FURNACE. PLAINFIELD NORTH HIGH SCHOOL.
- Type:
- Single Family
- Sq.Ft.:
- 2,825
- Status:
- Active
- Beds:
- 4
- Year built:
- 2005
- Baths:
- 4.00
- MLS#:
- 12126186
- Subdivision:
- Canterbury Woods
ADDITIONAL INFORMATION
STUNNING PROPERTY IN PRIME CUL-DE-SAC LOCATION & HIGHLY AWARDED PLAINFIELD NORTH SCHOOL DISTRICT. FEATURING AN OPEN CONCEPT FLOOR PLAN YOU WALK INTO A VAULTED FOYER WITH FULL DINNING AND LIVING ROOM READY FOR HOLIDAY ENTERTAINING. FAMILY ROOM WITH NATURAL BRICK FIREPLACE TO MATCH ACCENT WALL AREA. LOTS OF NATURAL LIGHT THOUGHOUT THE KITCHEN WITH CHEF STYLE ISLAND, WALK IN PANTRY & COFFE BAR! SECOND FLOOR CONSISTS OF MASTER BEDROOM WITH FULL BATH AND 2 WALK IN CLOSETS ALONG WITH 3 ADDITIONAL SPACIOUS BEDROOMS AND FULL BATH. FULL FINISHED BASEMENT WITH INDUSTRIAL STYLE CEILING AND AN ADDITIONAL 2 BEDROOMS, FULL BATH, BIG REC ROOM & LOTS OF STORAGE SPACE CLOSETS. 3 CAR GARAGE & IMMENSE BACK YARD THIS HOME HAS IT ALL!! MANY UPGRADES SUCH AS A TWO MONTH OLD FULL ROOF REPLACEMENT AND GUTTERS THROUGHOUT. NEW STOVE TOP AND DISHWASHER ALONG WITH ALL NEWER MECHANICALS. CALL TODAY TO SCHEDULE YOUR SHOWING!
- Type:
- Single Family
- Sq.Ft.:
- 3,566
- Status:
- Active
- Beds:
- 4
- Year built:
- 2005
- Baths:
- 5.00
- MLS#:
- 12114369
ADDITIONAL INFORMATION
Welcome to this gorgeous home in the highly sought-after neighborhood in North Plainfield, serviced by the esteemed Oswego East schools. This stunning 3500+ Sq Foot 4 Bedroom 4.5 Bath residence is beautifully updated from top to bottom and is completely move-in ready. From the moment you step inside, you'll be captivated by the thoughtful design and luxurious finishes that make this home truly special. The main level boasts beautiful, engineered hardwood floors and ceramic tile throughout, creating a seamless and elegant flow from room to room. Conveniently Adjacent to the foyer are French doors that lead to a Large Den/Office space with Harwood flooring. The entire home has been freshly painted, providing a fresh and inviting atmosphere. Upstairs, you'll find all new carpeting that adds a touch of comfort and warmth to the living spaces. The updated kitchen is a chef's dream, featuring natural stone countertops and stainless-steel appliances. It's the perfect space for preparing meals and entertaining guests. The large Primary Bedroom boasts vaulted ceilings and a volume bathroom ceiling with a soaker tub, Separate Shower, dual vanities and a spacious walk-in closet. Each Generously sized bedroom in this home is a private retreat, complete with walk-in closets, ceiling fans, and en suite bathrooms, ensuring comfort and convenience for everyone. The family room is a cozy gathering spot, with a gas fireplace and surround sound system that enhances your entertainment experience. The first-floor laundry adds to the home's functionality and ease of living. This home boasts four large bedrooms, each with its own en suite bath, offering ample space and privacy for family and guests. The full, unfinished basement is a blank canvas, waiting for your personal touches to transform it into the space of your dreams. Living in Grande Park means enjoying a wealth of community amenities. The 885-acre Grande Park master-planned community amenities include an amazing clubhouse, 3 pools, tennis courts, roller hockey rink, volleyball court, baseball diamonds, 100-acre park, fishing ponds, sledding hill and miles of trails. Highly rated Plainfield District 202 schools. This vibrant neighborhood offers something for everyone, making it an ideal place to call home. Additional updates include a hot water heater and a new furnace fan/blower replaced just five years ago, ensuring peace of mind and efficient operation. Don't miss this opportunity to own a beautiful home in the desirable Grande Park neighborhood. Welcome home to luxury, comfort, and convenience!
- Type:
- Single Family
- Sq.Ft.:
- 2,786
- Status:
- Active
- Beds:
- 4
- Lot size:
- 0.3 Acres
- Year built:
- 2003
- Baths:
- 4.00
- MLS#:
- 12110240
- Subdivision:
- Estates At Heritage Meadows
ADDITIONAL INFORMATION
Recently remodeled executive 5 bedroom, 3.5 bath, two story home with 3-car garage and finished basement in The Estates at Heritage Meadows in award winning Plainfield School District 202. Gourmet kitchen featuring stainless steel appliances with double oven, granite countertops, tile backsplash and large pantry. Spacious and open floor plan with extensive millwork and crown molding throughout. Newly finished hardwood floors and carpeting. Bright two-story room featuring gas log fireplace and expansive windows overlooking professionally landscaped yard with paver patio and firepit, and newly added lawn irrigation system. Main floor office with glass paneled French doors. Main floor laundry with cabinet storage and laundry sink. Spacious primary bedroom suite with vaulted tray ceiling and ensuite bath featuring volume ceiling, luxury whirlpool tub and extra-large custom designed closet. Three additional large bedrooms upstairs, with large closets. Full finished basement with 9 foot ceilings, theater room, entertainment bar, full bath, 5th bedroom/ workout room, and large storage area with second plumbed laundry room. Upgraded Andersen windows throughout the home. New hot water heater 2021. Newer Furnace, A/C, and roof. Newly painted trim and walls, with new hardware and lighting fixtures throughout. Stroll to award winning schools. Convenient to shopping, restaurants, medical facilities, and downtown Plainfield.
$1,050,000
13218 Lakepoint Drive Plainfield, IL 60585
- Type:
- Single Family
- Sq.Ft.:
- 5,398
- Status:
- Active
- Beds:
- 5
- Lot size:
- 0.35 Acres
- Year built:
- 1994
- Baths:
- 4.00
- MLS#:
- 12097313
- Subdivision:
- The Lakelands
ADDITIONAL INFORMATION
Ready for the ultimate lakefront escape? Dive into luxury with this custom-built dream home in The Lakelands, where elegance meets everyday fun! Perched on the pristine shores of a sparkling lake, this home offers over 5,000 square feet of pure joy, complete with your own private beach and a boat lift with dual slips-one even equipped for winter storage or boat tinkering. Step inside and be greeted by sweeping lake views through grand windows that flood every corner with natural light. The open layout strikes the perfect balance between chic and cozy, with soaring ceilings and jaw-dropping finishes throughout. Recent updates make this home truly move-in ready. The roof was replaced just 2 years ago, while the Zoned HVAC system upstairs is only 2 years old and the downstairs HVAC is 7 years old, both regularly maintained. The brand-new composite deck is perfect for all your outdoor gatherings, and the exterior has been freshly painted to give the home a polished curb appeal. Step through the stunning new accordion-style patio door in the kitchen and out onto the deck for seamless indoor-outdoor living. Down by the water, a newly added sub deck with pavers provides a perfect spot for lounging lakeside and enjoying tranquil views. The chef's kitchen is a culinary delight, featuring top-tier appliances and a massive island ideal for weekend brunches or midnight snacks. The kitchen flows seamlessly into the sunroom and out to the expansive deck, where you can host sunset soirees or simply soak in the most Instagram-worthy sunsets you've ever seen! Lounge in the living room by the fireplace, or entertain guests in the dining area right next door. Retreat to the master suite-a true spa-like oasis with tranquil lake views, a luxury bathroom, and a hidden exercise room tucked behind the walk-in closet. Each bedroom is thoughtfully designed to offer comfort and privacy for all. Head downstairs to the pub-style entertainment room with its own kitchen-perfect for game nights or casual gatherings. The walk-out leads to a new brick patio where you can sip drinks, hit the beach, or set sail from your private dock. Located just 15 minutes from Naperville and Burr Ridge, living in The Lakelands means you get the best of both worlds: a serene lakefront lifestyle with easy access to city amenities. From summer fishing derbies to front-row seats for July 4th fireworks, this community is all about creating lifelong memories. Don't miss your chance to own this lakefront paradise! Contact us today for a private showing and experience the ultimate blend of elegance, luxury, and lakeside living.
$1,479,000
13121 Wood Duck Drive Plainfield, IL 60585
- Type:
- Single Family
- Sq.Ft.:
- 5,928
- Status:
- Active
- Beds:
- 4
- Year built:
- 2000
- Baths:
- 5.00
- MLS#:
- 12088023
ADDITIONAL INFORMATION
Come and tour this beautiful, peaceful, all brick home in the Lakelands gated community on Lake Walloon. This meticulously maintained, beautifully updated home has a fabulous new kitchen and large windows throughout which overlook the natural shoreline of the lake. The kitchen has new, state of the art Wolf, Sub-Zero and Bosch appliances, a large Cambria quartz island, ambient lighting and Kohler fixtures. The lighted pantry has pull out shelving. The first floor full bathroom has Brizio fixtures and a Robern lighted mirror/medicine cabinet. There are four large bedrooms and four full bathrooms, including a second owner's bedroom suite on the second floor, all with a view of the lake. The owner's bedroom closet was recently finished by Closets by Design. There is an additional bedroom and full bathroom in the finished walk-out basement. There are radiant heated floors in the recently remodeled owner's bathroom suite, the garage and in the lower level for your comfort! This home has two complete kitchens and two fireplaces. There is a dedicated office that includes built-in cabinetry, a large built-in desk, sink and refrigerator, all overlooking the lake. There is a second floor laundry shoot that drops right into the laundry room, which is decorated with Pottery Barn accessories and located on the main level of the home. There are many upgrades including large 3.5-5 inch trim throughout, a Pella front door, Anderson windows, motion sensor interior lighting and a private corner lot. There is an electric fence and an exterior gas hook up for grilling. Your very own large sand beach area surrounds your private entrance to your dock Some of the best fishing is right off of your very own pier. Other upgrades include a newer roof, new A/C and furnaces, washer and dryer set and kitchen appliances. This extra-large lot with a large side yard will allow access for you to add the pool and outdoor kitchen of your dreams!!
- Type:
- Single Family
- Sq.Ft.:
- 2,508
- Status:
- Active
- Beds:
- 3
- Lot size:
- 0.75 Acres
- Year built:
- 1990
- Baths:
- 3.00
- MLS#:
- 12084124
- Subdivision:
- Graver Country Estates
ADDITIONAL INFORMATION
Welcome to this charming 2-story home with spacious 3 bedrooms, 2.5 bathrooms, and an array of enticing features that make it an ideal haven for comfortable living. As you enter, you're greeted by a warm and inviting ambiance with a well-designed layout that effortlessly blends style and functionality. The main level welcomes you into a cozy living room with a beautiful fireplace next to a modern kitchen with sleek appliances and ample cabinetry. Just off the kitchen, the dining room provides an elegant space for hosting formal meals and gatherings with family and friends. 2 generously sized bedrooms offer ample closet space. The primary suite boasts its own private en-suite bathroom with a double sink and shower. Step outside to the big backyard, where endless possibilities await for outdoor enjoyment and recreation. Conveniently located in a desirable neighborhood, this split-level gem offers the perfect blend of comfort, convenience, and style, making it a place you'll be proud to call home.
$5,200,000
0000 W 119th Street Plainfield, IL 60585
- Type:
- Land
- Sq.Ft.:
- n/a
- Status:
- Active
- Beds:
- n/a
- Lot size:
- 40 Acres
- Baths:
- MLS#:
- 12041544
ADDITIONAL INFORMATION
40 acres of well located residential development land in Plainfield. Northeast corner of 119th and 248th. The site is across the street from Plainfield North High School. This primarily a single family development parcel with some multi-family potential.
- Type:
- Single Family
- Sq.Ft.:
- 3,065
- Status:
- Active
- Beds:
- 5
- Lot size:
- 0.23 Acres
- Year built:
- 2024
- Baths:
- 3.00
- MLS#:
- 12022348
- Subdivision:
- Springbank
ADDITIONAL INFORMATION
Proposed New Construction presented by Silverthorne Homes. Introducing the Williamson floor plan - a semi-custom new construction home. This magnificent property is a perfect blend of timeless elegance and modern comfort, offering the best of both worlds for those looking for their dream home. With a unique layout that can be customized to your liking, the Williamson floor plan is sure to impress. As you enter this home, you will be greeted by a grand foyer that leads into the open living area. The living room is spacious and inviting, with plenty of natural light coming in from the large windows that surround it. The room can be upgraded with an optional fireplace, perfect for cozy nights in. Adjacent to the living room is the kitchen and dining area, which are both equally impressive. The kitchen features top-of-the-line stainless steel appliances, a large center island, and ample counter and storage space. The dining area is perfect for hosting dinner parties or meals, with plenty of room for a large table and chairs. The kitchen also has a walk-in pantry, adding extra storage space and convenience. The Williamson floor plan offers five bedrooms, each with its own unique features. The master suite is a true oasis, with a spacious bedroom, luxurious bathroom, and a large walk-in closet. The bathroom features a double vanity, a large soaking tub, and a separate shower. The remaining upper bedrooms are located on the opposite side of the home, offering privacy and space for guests and the first floor bedroom offers even more options. One of the best things about the Williamson floor plan is its flexibility with the ability to customize certain aspects of the home to suit your specific needs and preferences. This means that you can choose different finishes, fixtures, and layouts to make this home truly your own. Whether you want to add an extra bedroom, create a home office, or change the layout of the living area, the builder can work with you to make it happen. T his home also boasts a number of other features that make it truly exceptional. For example, the Williamson floor plan has a three-car garage, providing ample storage space for vehicles and other belongings. The home also has a large 2nd floor laundry room, making it easy to keep up with household chores. Additionally, the home has an optional sunroo,, which is perfect for outdoor entertaining or simply enjoying the beautiful weather. When it comes to energy efficiency, the Williamson floor plan excels. The home has a number of energy-saving features, including Energy Star rated appliances, Low E windows, and a high-efficiency HVAC system. This means that you can enjoy a comfortable home while also saving money on your energy bills. Overall, the Williamson floor plan is an exceptional home that is sure to impress. With its beautiful design, flexible layout, and energy-efficient features, this home is a true gem. Whether you're looking for a place to call your own, the Williamson floor plan is definitely worth considering. Contact the builder today to learn more about this exceptional property and all that it has to offer. Pictures of previously built homes, some with upgrades.
$1,182,319
26305 Cameron Court Plainfield, IL 60585
- Type:
- Single Family
- Sq.Ft.:
- 2,427
- Status:
- Active
- Beds:
- 3
- Lot size:
- 0.29 Acres
- Baths:
- 4.00
- MLS#:
- 11994778
- Subdivision:
- Stewart Ridge
ADDITIONAL INFORMATION
SOLD! But we have more homesites! Switch it Up! Live your BEST life on the MAIN floor in this Fabulous Ranch style floor plan offering easy living with with its single story layout. The contemporary sleek exterior adds a modern flair and style to the homes appearance." The Scarlett" is Proposed Construction for lot 62 Cameron ct located in one of North Plainfield's most Premiere Subdivisions....Stewart Ridge! . The neighborhood setting offers a quiet streets, exercise path, And a lovely entrance with a sparkling fountain and vibrant landscape. Stewart Ridge is Serviced by Award winning Oswego 308 schools. Shopping, Dining and Route 59/34 are just minutes away. Neighboring Naperville is a few short miles. This is Truly a Custom build with upscale Finishes, Design and Quality. The Local Builder is TOP Rated and committed to building energy-efficient and eco-friendly homes. Architectural Design and Close attention to detail is our Signature format with our Custom Collection inclusions! Client Satisfaction references define who we are and set us apart from the rest. The Scarlett is designed for today's living style, offering just under 2500 sq ft, 3 bedrooms and 3.5 baths. The Floor plan boasts volume ceilings, Big Chef inspired kitchen, Signature hidden pantry, Casual eating area great for entertaining, Big island for cooking prep or projects, media nook, Main floor mud room, Inviting Family Room with a warm fireplace, Owners Bedroom Suite has a big walk in closet, secondary bedroom with private bath, Quality selections, Quartz, Stainless Steel appliance package , fine millwork, the newest in color trends. Hardwood flooring, 3 car garage. Design/Details is the Difference with over 35 yrs of designing/building homes -quality, service, & rigorous 3rd party inspections incl ENERGY STAR, HERS & EPA Indoor Air Plus! Enjoy allergen-free living with ERV sys that improves indoor air quality allergens plus no VOC paints/stains in any of our homes! *Photos are ideas/examples of quality and style. (lot 62)


© 2024 Midwest Real Estate Data LLC. All rights reserved. Listings courtesy of MRED MLS as distributed by MLS GRID, based on information submitted to the MLS GRID as of {{last updated}}.. All data is obtained from various sources and may not have been verified by broker or MLS GRID. Supplied Open House Information is subject to change without notice. All information should be independently reviewed and verified for accuracy. Properties may or may not be listed by the office/agent presenting the information. The Digital Millennium Copyright Act of 1998, 17 U.S.C. § 512 (the “DMCA”) provides recourse for copyright owners who believe that material appearing on the Internet infringes their rights under U.S. copyright law. If you believe in good faith that any content or material made available in connection with our website or services infringes your copyright, you (or your agent) may send us a notice requesting that the content or material be removed, or access to it blocked. Notices must be sent in writing by email to [email protected]. The DMCA requires that your notice of alleged copyright infringement include the following information: (1) description of the copyrighted work that is the subject of claimed infringement; (2) description of the alleged infringing content and information sufficient to permit us to locate the content; (3) contact information for you, including your address, telephone number and email address; (4) a statement by you that you have a good faith belief that the content in the manner complained of is not authorized by the copyright owner, or its agent, or by the operation of any law; (5) a statement by you, signed under penalty of perjury, that the information in the notification is accurate and that you have the authority to enforce the copyrights that are claimed to be infringed; and (6) a physical or electronic signature of the copyright owner or a person authorized to act on the copyright owner’s behalf. Failure to include all of the above information may result in the delay of the processing of your complaint.
Plainfield Real Estate
The median home value in Plainfield, IL is $331,800. This is higher than the county median home value of $305,000. The national median home value is $338,100. The average price of homes sold in Plainfield, IL is $331,800. Approximately 88.93% of Plainfield homes are owned, compared to 8.96% rented, while 2.12% are vacant. Plainfield real estate listings include condos, townhomes, and single family homes for sale. Commercial properties are also available. If you see a property you’re interested in, contact a Plainfield real estate agent to arrange a tour today!
Plainfield, Illinois 60585 has a population of 44,296. Plainfield 60585 is more family-centric than the surrounding county with 45.74% of the households containing married families with children. The county average for households married with children is 37.33%.
The median household income in Plainfield, Illinois 60585 is $134,814. The median household income for the surrounding county is $95,751 compared to the national median of $69,021. The median age of people living in Plainfield 60585 is 37.3 years.
Plainfield Weather
The average high temperature in July is 84 degrees, with an average low temperature in January of 16.1 degrees. The average rainfall is approximately 39.2 inches per year, with 29.4 inches of snow per year.
