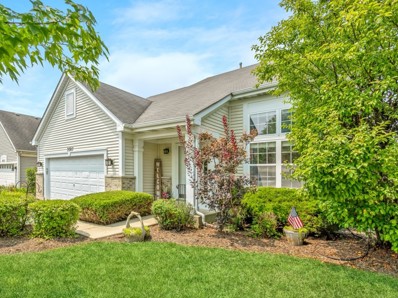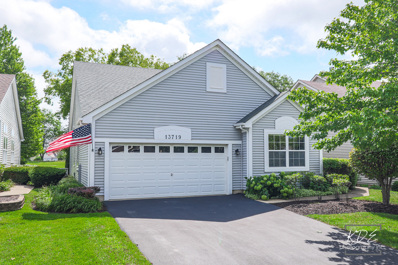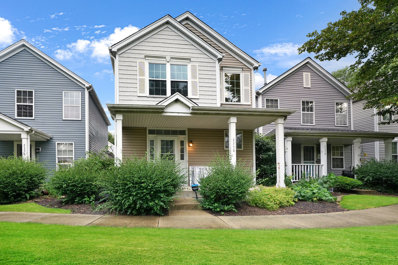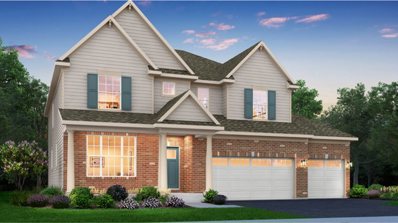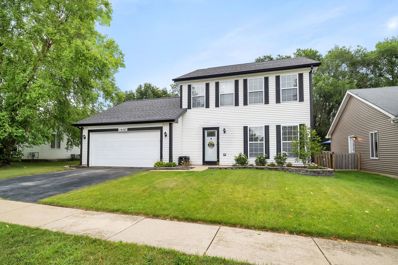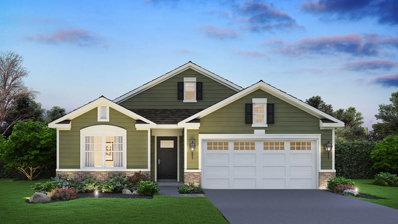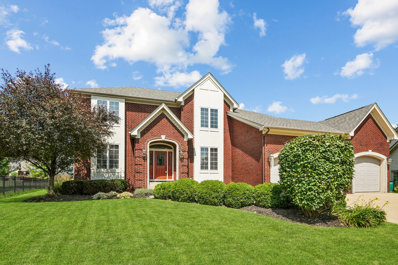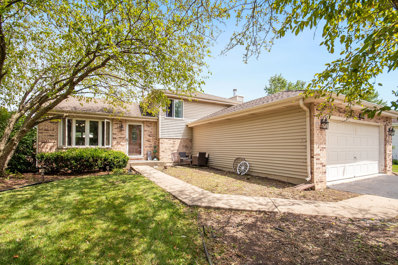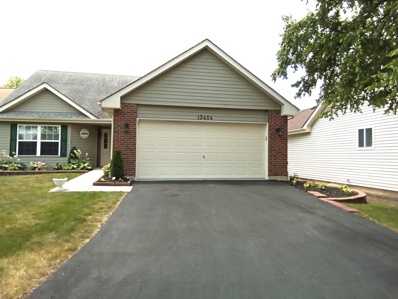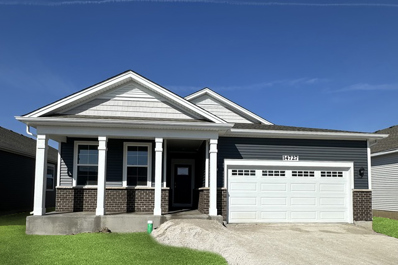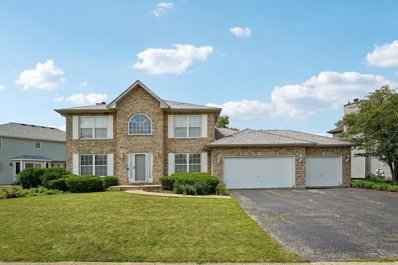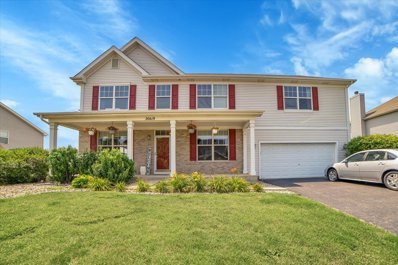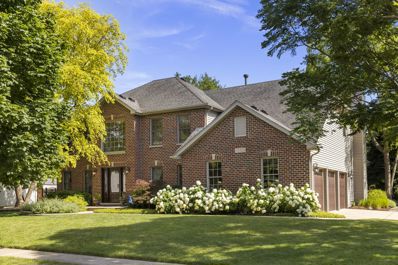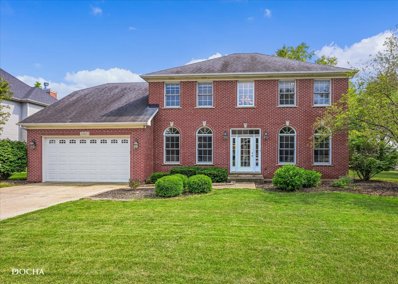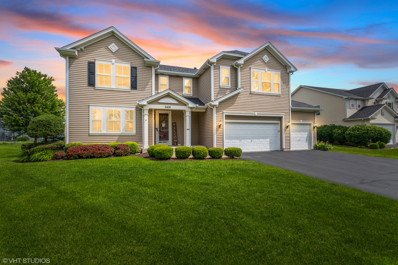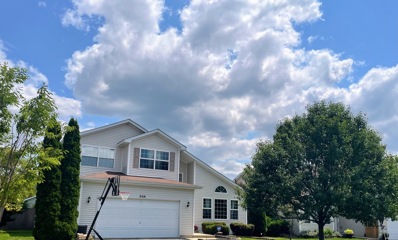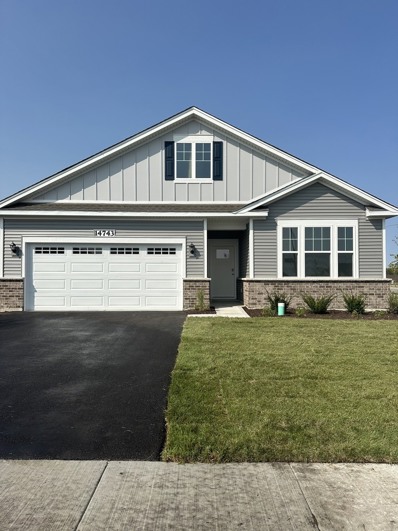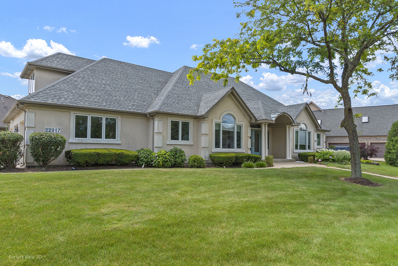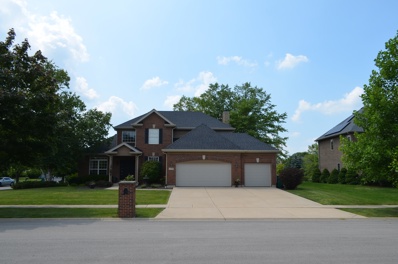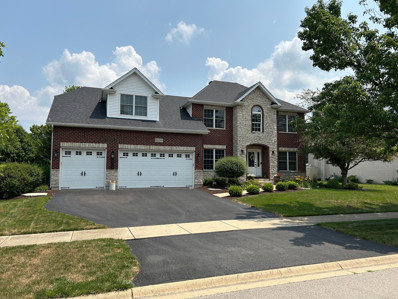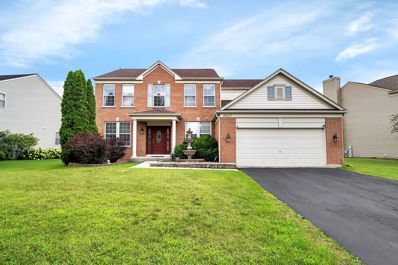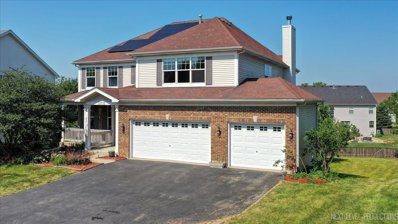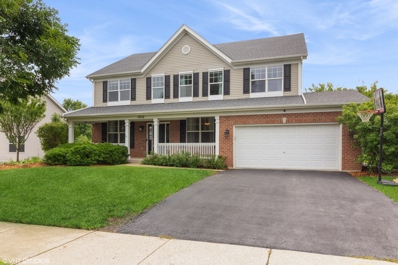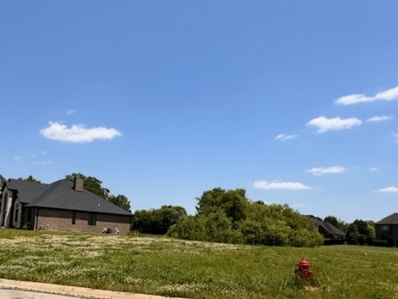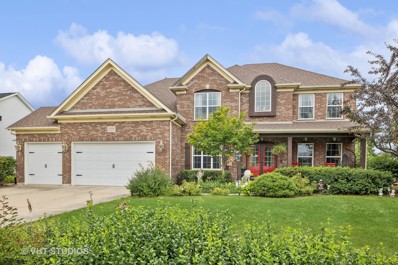Plainfield IL Homes for Rent
- Type:
- Single Family
- Sq.Ft.:
- 2,373
- Status:
- Active
- Beds:
- 3
- Year built:
- 1999
- Baths:
- 3.00
- MLS#:
- 12119666
- Subdivision:
- Carillon
ADDITIONAL INFORMATION
ENJOY EVERYTHING YOU NEED ON THE FIRST FLOOR! This spacious 3bd/2.5 bath home offers a MAIN LEVEL PRIMARY SUITE with a large walk-in closet, private bath with grab bars & separate shower. The open layout of the living/dining areas are perfect for hosting gatherings offering ample space w/vaulted ceilings and large windows. The kitchen's generous island and cozy dinette area opens to the family room. The deep hall pantry provides added storage. The main level hall is EXTRA WIDE with a 1/2 bath. Upstairs you'll find a large loft overlooking the living/dining rooms creating an open airy feel along with two generously sized bedrooms, a full bath and hall linen closet perfect for guests! The 1st floor laundry room features extra cabinets, and a laundry sink with access to the oversized, finished 2 car garage, which includes additional attic storage. With an abundance of natural light this home is designed for comfort and ease. THIS PROPERTY OFFERS THE OPPORTUNITY TO CUSTOMIZE AND RENOVATE TO YOUR TASTE, MAKING IT PERFECT FOR BUYERS WITH A VISION. Come and enjoy all the amenities Carillon has to offer...beautiful pools, exercise facility, 27-hole golf course, tennis, bocce, pickleball, clubs, events, classes & more!! UPDATES INCLUDE... Furnace (2020) ~ A/C (2020) ~ Humidifier (2020) ~ H2O (2022).
- Type:
- Single Family
- Sq.Ft.:
- 1,950
- Status:
- Active
- Beds:
- 3
- Year built:
- 1999
- Baths:
- 2.00
- MLS#:
- 12119081
- Subdivision:
- Carillon
ADDITIONAL INFORMATION
THIS MAY BE THE ONE TO CHECK ALL YOUR BOXES - If you are dreaming of a Well Maintained Single Family Carillon Ranch Home on a Golf Course Lot ~ Dover Neighborhood ~ Bright Palm Springs Ranch floor plan with 3 Bedrooms, 2.0 Full Baths plus Den & Sunroom ~~ INTERIOR FEATURES: Hard Surface Flooring in Main Living Areas & Volume Ceilings (10' or Vaulted in all rooms) ~~ Welcoming Foyer with Guest Closet ~ Bright Living Room with 10' Ceilings, Laminate Flooring & Transom Windows ~ Den including Carpet & Lighted Ceiling Fan ~ Kitchen with Pantry, Vaulted Ceiling, Can Lighting & Laminate Flooring is open to Large Dining Area with Vaulted Ceiling, Lighted Ceiling Fan & Slider to Sunroom ~ Sunroom with Paver Flooring, Walls of Windows opening to a Golf Course View ~ Primary Suite featuring an Art Niche, Golf Course View, Vaulted Ceiling, Carpet, Lighted Ceiling Fan, Walk-In Closet, Private Bath with Tub & Walk-in Shower ~ Two Additional Bedrooms with Carpet & Generous Closets ~ Full Hall Bath with Walk-in Shower ~ Hall Linen Closet ~ Laundry / Mud Room with Washer & Dryer, Utility Sink, Closet & Cabinets with access to the 2 Car Attached Garage ~~ EXTERIOR FEATURES: Covered Front Porch, Concrete Patio directly off Sunroom, Mature Trees & Plantings, Premium Golf Course Lot ~~ ADDITIONAL INFO: Furnace & AC (7/2021), Sump Pump (7/2024), Roof (2015), Garbage Disposal (2024), Microwave (2024), Water Heater (2012) ~ Home is well maintained by original owner and to be sold "AS IS" ~~ LOVE THE CARILLON LIFESTYLE - Gated Community with 24 hr Security ~ Lawn Care & Snow Removal included ~ 3 Pools (Indoor/Outdoor/Family) ~ 3 Mile Walking Path ~ The Links 27 Hole Public Golf Course & Caddy's Grill ~ Tennis & Pickleball Courts (recently updated) ~ Bocce ~ Shuffleboard ~ Updated Clubhouse with Exercise Room, Theater, Libraries, Many Activity Rooms - Woodshop / Ceramics / Art / Billiards / Cards / Library ~ Clubs, Events, Classes & Trips. Participate as much or as little as you wish. This May Be Where Your Next Chapter Begins . . . WELCOME HOME!
- Type:
- Single Family
- Sq.Ft.:
- 2,132
- Status:
- Active
- Beds:
- 2
- Year built:
- 1996
- Baths:
- 3.00
- MLS#:
- 12120870
ADDITIONAL INFORMATION
Incredible value here! Property priced under appraised value of 300k! Property back on market due to financing delays, no inspection or appraisal issues! Discover the ideal blend of comfort and convenience at 2356 Woodhill Court, Plainfield, Illinois-a charming home nestled in Riverside Townes. This three bedroom, 2 1/2 bath residence offers the ease of unattached living with the amenities typically found in attached homes. Situated in a highly convenient location, residents enjoy easy access to shopping, dining, and major interstate routes. The property is also located within the highly rated Plainfield school district, ensuring top-notch educational opportunities. Nature enthusiasts will appreciate the proximity to many parks and outdoor recreational areas, including the Dupage river canoe access and park that is within walking distance, perfect for enjoying the beauty of nature daily. Inside, the home welcomes you with a charming front porch overlooking a peaceful parkway and green space. The recently upgraded kitchen features exquisite quartz countertops, pristine white cabinetry, stainless steel appliances, and stylish wood laminate flooring. Upstairs, a versatile loft area can easily be transformed into an additional bedroom or a flexible home office. The master suite offers a tranquil retreat with its spacious walk-in closet and private en suite bathroom. Additional highlights include a full partially finished basement, an attached two-car garage, and the added benefit of no maintenance for the homeowner-all for a low monthly cost. There is even a fenced dog run with access from the garage so no worries about walking your dog in cold or wet weather! HVAC new 2021. Don't miss out on the opportunity to call 2356 Woodhill Court your new home-a perfect combination of serenity, convenience, and modern living.
- Type:
- Single Family
- Sq.Ft.:
- 3,234
- Status:
- Active
- Beds:
- 4
- Lot size:
- 0.25 Acres
- Year built:
- 2024
- Baths:
- 4.00
- MLS#:
- 12118771
- Subdivision:
- Creekside Crossing
ADDITIONAL INFORMATION
Special Rates on this home!!!! If Plainfield North High School, a first-floor bedroom, and a quick-delivery new construction home are on your list, we have you covered! Plus with the builder's special rates, you can feel confident in making the move! This popular home in the sought-after Creekside Crossing neighborhood has 4 bedrooms, all with walk-in closets and 3.5 bathrooms! To have the finest in finishes, this home has luxurious upgrades to include REAL HARDWOOD flooring on the entire first floor, a deluxe shower bath in the master bathroom, and the designer select package which includes upgraded cabinets with crown, cabinet hardware,upgraded quartz subway tile backsplash, 5"wide engineered hardwood flooring in kitchen foyer and powder bath, upgraded bathroom cabinetry with hardware, ceramic tiled shower with frameless glass door, transom window in owners shower, 5 1/4" white painted trim, 5 1/4" crown moulding in owners suite, and prairie style rails with black knuckle balusters. The expansive kitchen offers tall 42" cabinetry, an island, and plenty of counter space, complete and perfectly accented with high-end Quartz countertops. In this kitchen, you'll also find, a full stainless steel appliance package with an oven, microwave, and dishwasher as well as a walk-in pantry. The exceptional layout of the second floor allows for a convenient separation of rooms allowing personal space, a second-floor laundry, and an owner suite with attached bath and mind-blowing walk-in closet. A home with luxury living space, amenities galore, and a variety of indoor and outdoor activities nearby can only mean continued enjoyment. Depending on the destination, you can choose to walk, bike or drive to nearby hiking trails in Mather Woods, the facilities at the Prairie Activity Recreation Center, Gregory B. Bott Park, or the Fort Beggs Bike Trail, with plans for a community park in the works. Looking for a night out? Creekside is 3 miles from the downtown area with shopping, restaurants, boutiques, and nightlife. Come and see the magic being built at homesite 6073. Photos displayed are of a rendering or similar home or model and may not reflect the home being sold.
- Type:
- Single Family
- Sq.Ft.:
- 1,612
- Status:
- Active
- Beds:
- 3
- Year built:
- 1997
- Baths:
- 3.00
- MLS#:
- 12119015
ADDITIONAL INFORMATION
Welcome to this stunning 3 bedroom, 2.5 bath home that has been meticulously maintained and is move-in ready! The first floor is bathed in natural light, offering an inviting and spacious living area perfect for relaxation and gatherings. Upstairs, the primary bedroom features a walk-in closet and a private bathroom, while the second-floor laundry room adds a touch of convenience to your daily routine. Step outside to a fully fenced yard that backs up to mature trees, providing both privacy and a serene backdrop for entertaining on the spacious deck. Conveniently located close to schools, highways, shopping, and restaurants, this home combines comfort and convenience in a perfect location. Agent owned.
- Type:
- Single Family
- Sq.Ft.:
- 1,956
- Status:
- Active
- Beds:
- 3
- Year built:
- 2024
- Baths:
- 2.00
- MLS#:
- 12115827
- Subdivision:
- Greenbriar
ADDITIONAL INFORMATION
**SOLD BEFORE PRINT**LOOKING FOR A RANCH...LOOK NO FURTHER!! YOUR FUTURE BEGINS HERE...WELCOME TO GREENBRIAR!!! SOUGHT-AFTER PLAINFIELD NORTH HIGH SCHOOL DISTRICT 202, Greenbriar Community is located within minutes from Downtown Plainfield!! **Delivery date Late November/Early DECEMBER 2024** The DOVER model with covered back porch boasts over 1900 square feet of flexible grand living space, open-concept floor plan and built with Smart Home Technology!! 9'ceilings throughout, Den/Flex room which can be converted in numerous ways to suit your lifestyle! Functional and efficient gourmet kitchen has everything regardless of your skill level in the kitchen...designer 42' white cabinetry with soft close drawers & doors complete with crown molding, stunning quartz countertops, large island can accommodate extra seating, walk-in pantry, recessed lighting with Whirlpool stainless steel appliances! Kitchen opens to spacious Dining Area and comfortable Family room perfect for gathering and entertaining your guests! Primary bedroom with impressive en suite bath designed with raised height cabinetry, double bowl vanity, oversized mirrors, seated shower with clear glass door, ceramic tile flooring and huge walk-in closet!! 2 additional spacious bedroom with full hallway bathroom offering raised vanity and linen closet, laundry room provides able room for additional storage. Attached 2 car garage with WIFI garage door opener, professionally landscaped with snow removal and lawn maintenance, fully sodded yard, tankless water heater, Qolsys IQ2 touch screen control panel, ZWave technology programmable smart thermostat and Skybell video doorbell. Home warranty: 1yr Builder, 2yr Mechanical and 10yr structural. Experience and Enjoy ALL the amenities Plainfield has to offer...Upscale restaurants, specialty shops & bouquets, parks, trails, entertainment, golf, Settler's Park, C.W. Avery Family YMCA, Lake Renwick Preserves, Outstanding events held throughout the calendar year and close to interstate!! See It, Love It, BUY IT!! Start your memories in GREENBRIAR!! Exterior/Interior photos of a similar Dover model.
- Type:
- Single Family
- Sq.Ft.:
- 3,200
- Status:
- Active
- Beds:
- 4
- Year built:
- 2006
- Baths:
- 4.00
- MLS#:
- 12114933
- Subdivision:
- Shenandoah
ADDITIONAL INFORMATION
Gorgeous Classic Custom Homes construction has been lovingly cared for by original owners with oversized interior lot in Shenandoah! This home is loaded with custom trim & millwork right as you enter the front door. The foyer is flanked by spacious living & dining rooms and leads you directly into the 2 story family room with brick fireplace and stacked windows. The family room flows into the gourmet kitchen with loads of cabinetry, island, granite countertops, stainless steel appliances including double oven, recessed lighting & pantry closet. The eating area features a sliding glass door to the terrific yard with deck & concrete patio. Also on the main level is a great office space with French doors & closets on either side of the double window, powder room, and large laundry area with storage closet & access to the 3 car garage. Upstairs are 3 full baths - including the luxury primary bath with double vanity, soaker tub & separate shower in the master suite with a vaulted tray ceiling & walk in closet plus 2nd double door closet. All bedrooms feature a vaulted ceiling and great closet space. Two large bedrooms share a jack & jill bath while the 4th bedroom features its own private bath for a true guest suite. The huge, FULL basement is extra deep, has a walkout door leading to the yard, 2 skylights & plumbing for a full bath. Outside you'll find an oversized backyard with mature trees, pergola(stays), sprinkler system, natural gas line for a grill. So many special features throughout including tray ceilings, custom lighting, intercom, hardwood flooring. New tear off roof (2022), hew hot water heater (2022) sump pump with battery backup. Sliding glass door in kitchen replaced (2020). This is a MUST SEE!
- Type:
- Single Family
- Sq.Ft.:
- 1,875
- Status:
- Active
- Beds:
- 4
- Lot size:
- 0.2 Acres
- Year built:
- 1994
- Baths:
- 2.00
- MLS#:
- 12117049
- Subdivision:
- Summerfield
ADDITIONAL INFORMATION
This home boasts 4 bedrooms and 2 full baths, perfect for new owners. The main level showcases an updated kitchen with vaulted ceilings and a formal living room. Upstairs, you'll find three bedrooms sharing a full primary bathroom. The lower level features a cozy family room with a fireplace, a fourth bedroom, and another full bath with access to the unfinished basement. Outside, enjoy a large fenced backyard with a private patio. Home being sold as is. Finish work does need to be completed.
- Type:
- Single Family
- Sq.Ft.:
- 1,702
- Status:
- Active
- Beds:
- 2
- Lot size:
- 0.19 Acres
- Year built:
- 1997
- Baths:
- 2.00
- MLS#:
- 12104438
ADDITIONAL INFORMATION
Welcome to the +55 Carillon community. This beautiful Columbus Model sits on a Deep Lot with a spacious Sunroom with a Ceiling Fan and Tinted Windows. The home has New Custom Plantation Blinds and Flooring throughout the house. New lights in the Living Room and Dining Room. Granite Kitchen Countertops, plus Granite Backsplash and Granite Countertops in all the Bathrooms. Eat-in Kitchen with Ample Cabinet Space and Dinette Table Space. The Master Bedroom has a New Walk-In Tub with a Separate Shower, Walk-In closet and New Carpet. The Second Bedroom has New Carpet and a beautiful view off the main entrance. The home also has a New 50-gallon Water Heater and a New Washer/Dryer. The community has 3 swimming pools/indoor & outdoor, 3-9 Hole Golf Course, Bocce and Shuffleboard, a Restaurant, Clubhouse with a Library, Pool Tables, Fitness Room, Crafts, Billiards Room and More!! This one Won't last.
- Type:
- Single Family
- Sq.Ft.:
- 1,744
- Status:
- Active
- Beds:
- 2
- Year built:
- 2024
- Baths:
- 2.00
- MLS#:
- 12114039
- Subdivision:
- Greenbriar
ADDITIONAL INFORMATION
NEW CONSTRUCTON with November 2024 delivery date. LOOKING FOR A RANCH...LOOK NO FUTHER!! WELCOME TO GREENBRIAR!!! SOUGHT-AFTER PLAINFIELD NORTH HIGH SCHOOL DISTRICT 202, Greenbriar Community is located within minutes from Downtown Plainfield!! The Bristol Model with covered back porch boasts over 1700 square feet of flexible grand living space, open-concept floor plan and built with Smart Home Technology!! 9'ceilings throughout, Den/Flex room which can be converted in numerous different ways to suit your lifestyle! Functional and efficient gourmet kitchen has everything regardless of your skill level in the kitchen...designer 42' flagstone cabinetry with soft close drawers & doors complete with crown molding, stunning quartz countertops, large island can accommodate extra seating, walk-in pantry, recessed lighting with Whirlpool stainless steel appliances! Kitchen opens to spacious Dining Area and comfortable Family room perfect for gathering and entertaining your guests! Primary bedroom with impressive en suite bath designed with raised height cabinetry, double bowl vanity, oversized mirrors, seated shower with clear glass door, ceramic tile flooring and huge walk-in closet!! Spacious 2nd bedroom located at the front of the home adjacent to full hallway bathroom has raised vanity and linen closet, laundry room provides able room for additional storage. Partial basement, attached 2 car garage with WIFI garage door opener, professionally landscaped with snow removal and lawn maintenance, fully sodded yard, tankless water heater, Qolsys IQ2 touch screen control panel, ZWave technology programmable smart thermostat and Skybell video doorbell. Home warranty: 1yr Builder, 2yr Mechanical and 10yr structural. Experience and Enjoy ALL the amenities Plainfield has to offer...Upscale restaurants, specialty shops & bouquets, parks, trails, entertainment, golf, Settler's Park, C.W. Avery Family YMCA, Lake Renwick Preserves, Outstanding events held throughout the calendar year and close to interstate!! See It, Love It, BUY IT!! Start your memories in GREENBRIAR!! Exterior/Interior photos of a similar Arlington model.
- Type:
- Single Family
- Sq.Ft.:
- 2,358
- Status:
- Active
- Beds:
- 4
- Lot size:
- 0.23 Acres
- Year built:
- 1998
- Baths:
- 3.00
- MLS#:
- 12108503
- Subdivision:
- Walkers Grove
ADDITIONAL INFORMATION
Welcome to this wonderful North Plainfield gem, located in the highly desired Walkers Grove subdivision. This 4-bedroom, 2.5-bath home with a 3-car garage offers immense potential and is ready for your personal touch. Being sold AS IS, this property provides a unique opportunity to customize and make it your own. Don't miss out on this chance - book your appointment now and explore the possibilities that await in this fantastic neighborhood!
- Type:
- Single Family
- Sq.Ft.:
- 3,566
- Status:
- Active
- Beds:
- 4
- Year built:
- 2005
- Baths:
- 5.00
- MLS#:
- 12114369
ADDITIONAL INFORMATION
Welcome to this gorgeous home in the highly sought-after neighborhood in North Plainfield, serviced by the esteemed Oswego East schools. This stunning 3500+ Sq Foot 4 Bedroom 4.5 Bath residence is beautifully updated from top to bottom and is completely move-in ready. From the moment you step inside, you'll be captivated by the thoughtful design and luxurious finishes that make this home truly special. The main level boasts beautiful, engineered hardwood floors and ceramic tile throughout, creating a seamless and elegant flow from room to room. Conveniently Adjacent to the foyer are French doors that lead to a Large Den/Office space with Harwood flooring. The entire home has been freshly painted, providing a fresh and inviting atmosphere. Upstairs, you'll find all new carpeting that adds a touch of comfort and warmth to the living spaces. The updated kitchen is a chef's dream, featuring natural stone countertops and stainless-steel appliances. It's the perfect space for preparing meals and entertaining guests. The large Primary Bedroom boasts vaulted ceilings and a volume bathroom ceiling with a soaker tub, Separate Shower, dual vanities and a spacious walk-in closet. Each Generously sized bedroom in this home is a private retreat, complete with walk-in closets, ceiling fans, and en suite bathrooms, ensuring comfort and convenience for everyone. The family room is a cozy gathering spot, with a gas fireplace and surround sound system that enhances your entertainment experience. The first-floor laundry adds to the home's functionality and ease of living. This home boasts four large bedrooms, each with its own en suite bath, offering ample space and privacy for family and guests. The full, unfinished basement is a blank canvas, waiting for your personal touches to transform it into the space of your dreams. Living in Grande Park means enjoying a wealth of community amenities. The 885-acre Grande Park master-planned community amenities include an amazing clubhouse, 3 pools, tennis courts, roller hockey rink, volleyball court, baseball diamonds, 100-acre park, fishing ponds, sledding hill and miles of trails. Highly rated Plainfield District 202 schools. This vibrant neighborhood offers something for everyone, making it an ideal place to call home. Additional updates include a hot water heater and a new furnace fan/blower replaced just five years ago, ensuring peace of mind and efficient operation. Don't miss this opportunity to own a beautiful home in the desirable Grande Park neighborhood. Welcome home to luxury, comfort, and convenience!
- Type:
- Single Family
- Sq.Ft.:
- 2,841
- Status:
- Active
- Beds:
- 4
- Year built:
- 1998
- Baths:
- 4.00
- MLS#:
- 12097348
- Subdivision:
- Walkers Grove
ADDITIONAL INFORMATION
Introducing an exquisite 5-bedroom residence in the esteemed Walkers Grove community, complete with a private salt-water inground pool. This property is a sanctuary of seclusion, embraced by mature trees for unparalleled privacy. The home's thoughtful design includes a first-floor den and laundry room, enhanced by elegant French doors, tray ceilings, and hardwood floors. The primary and hall baths have been recently updated, exuding modern sophistication. The oversized kitchen stands as the home's focal point, adorned with granite countertops, stainless appliances, a center island, and a pantry. Adjacent to the kitchen, the breakfast room offers serene views of the private backyard. The family room's tray ceiling, cozy fireplace, and bay window create an inviting atmosphere for relaxation and social gatherings. The second floor houses four well-appointed bedrooms, including a primary suite with dual closet systems and a luxurious bathroom featuring herringbone tile flooring, a standalone tub, and a walk-in shower. The finished basement adds a fifth bedroom and a recreation room, perfect for entertainment and leisure activities. Outside, the backyard serves as a personal retreat with its inground saltwater pool, paver patio, and cedar pergola, all secured by robust iron fencing. The property also features a three-car garage with epoxy flooring and a concrete driveway. Its proximity to downtown Plainfield and local grade schools underscores the home's convenience and appeal. This property promises a blend of luxury, comfort, and privacy, making it an ideal choice for discerning homeowners.
- Type:
- Single Family
- Sq.Ft.:
- 2,449
- Status:
- Active
- Beds:
- 4
- Lot size:
- 0.25 Acres
- Year built:
- 2005
- Baths:
- 3.00
- MLS#:
- 12114387
- Subdivision:
- Prairie Ponds
ADDITIONAL INFORMATION
Check out this beautiful home Prairie Ponds Subdivision in North Plainfield! 4 bedroom, 2 1/2 baths with a first floor office office. Gourmet kitchen with granite counters, stainless steel appliances and double oven! Kitchen opens to family room with stone fireplace. Separate living room and dining room. First floor laundry with door leading to the backyard. 4 bedrooms upstairs. Primary suite has private bath with double sinks, separate tub and shower & large walk in closet. Full finished basement featuring a recreation room and additional family room. Large fenced in corner lot. Brick Paver Patio. Close to area amenities and downtown Plainfield.
- Type:
- Single Family
- Sq.Ft.:
- 3,705
- Status:
- Active
- Beds:
- 5
- Lot size:
- 0.34 Acres
- Year built:
- 2006
- Baths:
- 4.00
- MLS#:
- 12109390
ADDITIONAL INFORMATION
Welcome to your dream home! Nestled on a quiet cul-de-sac, this stunning 5-bedroom, 3.5-bathroom residence is the epitome of luxury living. As you step inside, the grandeur of the enormous kitchen awaits, boasting stainless steel appliances, quartz countertops, and a charming breakfast bar-the heart of this beautiful home. The vast ceiling height enhances the spaciousness, making this already large home feel even more expansive. Natural light floods the separate eat-in area through a wall of windows, creating a cozy ambiance perfect for morning coffee or family meals. The spacious family room provides an ideal space to unwind or host gatherings, while a private office den with built-in shelving offers convenience for remote work or study. Retreat to the master bedroom oasis featuring a huge walk-in closet and a luxurious double shower in the master bath. With four additional generously sized bedrooms awaiting your personal touch, this home offers endless possibilities for customization and comfort. Don't miss out on this incredible opportunity to make this house your home! Recent updates include a new water heater ('22), a sump pump, garbage disposal, gutters, and roof ('18), as well as a resin storage shed on a concrete pad ('16) and a fully fenced ('19) extra-large yard with a stamped concrete patio, ideal for outdoor entertaining or relaxing! Additional modern conveniences include keyless entry and belt-driven garage doors equipped with WiFi cameras for added security. Located near playgrounds and walking paths in the highly sought-after Plainfield School district, this home is ready for you to move right in and start creating unforgettable memories. Don't miss out on this incredible opportunity-make your move today and experience the lifestyle you've been dreaming of.
- Type:
- Single Family
- Sq.Ft.:
- 2,627
- Status:
- Active
- Beds:
- 4
- Year built:
- 2003
- Baths:
- 3.00
- MLS#:
- 12113061
ADDITIONAL INFORMATION
Welcome Home! This beautiful property will astound you with an Open Concept Design, 4 Bedroom, 2.5 Bathrooms, a Cathedral-Style Vaulted Ceiling, Full Basement and over 2600 sq. feet! New Quartz Countertops Sparkling White in the Kitchen. New Floors, Freshly Painted, New Garage Motor, New Light Fixtures, Refinished Kitchen Cabinets and many more upgrades. French doors that swing open to reveal your expansive kitchen and draw you back into a breathtaking backyard. The 4 ft pool with deck is ideal for parties and endless entertainment. There is plenty of shopping nearby and within walking distance from the Award Winning Plainfield District recognized for its excellence! Don't miss the opportunity to own this home and make an offer today! Some images are virtually staged to provide the many possibilities that this property has to offer!
- Type:
- Single Family
- Sq.Ft.:
- 1,863
- Status:
- Active
- Beds:
- 2
- Year built:
- 2024
- Baths:
- 2.00
- MLS#:
- 12111911
- Subdivision:
- Greenbriar
ADDITIONAL INFORMATION
**SOLD BEFORE PRINT**LOOKING FOR A RANCH...LOOK NO FURTHER!! WELCOME TO GREENBRIAR!!! SOUGHT-AFTER PLAINFIELD NORTH HIGH SCHOOL DISTRICT 202, Greenbriar Community is located within minutes from Downtown Plainfield!! **Delivery date Late September/Early October 2024** This CLIFTON Model is nestled on a corner lot with covered back porch boasting over 1850 square feet of flexible grand living space, open-concept floor plan and built with Smart Home Technology!! 9'ceilings throughout, Den/Flex room which can be converted in numerous ways to suit your lifestyle! Functional and efficient gourmet kitchen has everything regardless of your skill level in the kitchen...designer 42' white cabinetry with soft close drawers & doors complete with crown molding, stunning quartz countertops, large island can accommodate extra seating, walk-in pantry, recessed lighting with Whirlpool stainless steel appliances! Kitchen opens to spacious Dining Area and comfortable Family room perfect for gathering and entertaining your guests! Primary bedroom with impressive en suite bath designed with raised height cabinetry, double bowl vanity, oversized mirrors, seated shower with clear glass door and huge walk-in closet!! Spacious 2nd bedroom located at the front of the home with adjacent full hallway bathroom offering raised vanity and linen closet, laundry room provides able room for additional storage. Attached 2 car garage with WIFI garage door opener, professionally landscaped with snow removal and lawn maintenance, fully sodded yard, tankless water heater, Qolsys IQ2 touch screen control panel, ZWave technology programmable smart thermostat and Skybell video doorbell. Home warranty: 1yr Builder, 2yr Mechanical and 10yr structural. Experience and Enjoy ALL the amenities Plainfield has to offer...Upscale restaurants, specialty shops & bouquets, parks, trails, entertainment, golf, Settler's Park, C.W. Avery Family YMCA, Lake Renwick Preserves, Outstanding events held throughout the calendar year and close to interstate!! See It, Love It, BUY IT!! Start your memories in GREENBRIAR!! Exterior/Interior photos of a similar Clifton model.
- Type:
- Single Family
- Sq.Ft.:
- 3,354
- Status:
- Active
- Beds:
- 4
- Lot size:
- 0.33 Acres
- Year built:
- 1996
- Baths:
- 4.00
- MLS#:
- 12110558
- Subdivision:
- The Lakelands
ADDITIONAL INFORMATION
Welcome to The Lakelands: Your Year-Round Retreat!! Discover the perfect blend of elegance and relaxation at this executive estate, nestled on 143 serene acres by Lake Walloon. Surrounded by tall oaks and winding streets, this home is a sanctuary of privacy and sophistication, ideal for both entertaining and tranquil living. Key Features: Prime Location: A+ location with stunning lake views and secluded ambiance. Modern Elegance: The home boasts today's design palette with rich hardwood floors and high-end finishes. Gourmet Kitchen: Equipped with a new induction cooktop, hood, microwave, custom cabinetry, and granite counters, the kitchen is a chef's delight with expansive lake views. Entertainment Ready: The spacious family room features floor-to-ceiling windows, a gas fireplace, and ample space for gatherings. Formal Dining: Includes a large window, updated fixture, and vaulted ceiling. Private Office: French doors and a large window make it an inspiring workspace. Owner's Suite: Enjoys access to a new Trex deck (2022), dual closets, and a renovated bathroom with dual sinks, granite counters, a new bathtub, and a large walk-in shower. Functional Spaces: A separate laundry room with folding counter, and three additional bedrooms upstairs sharing a hall bathroom. Finished Basement: Perfect for entertaining with a full bar, recreation area (ideal for a pool or ping-pong table), media area, full bath, and large storage space. Updates: New roof (2019), new furnace and water heater (2014), and new deck railings (2022). Garage: A three-car side-load garage completes the home. This estate is more than just a house; it's a lifestyle. Experience luxury living with the convenience of modern amenities in a picturesque setting.
- Type:
- Single Family
- Sq.Ft.:
- 3,547
- Status:
- Active
- Beds:
- 4
- Year built:
- 2003
- Baths:
- 3.00
- MLS#:
- 12110247
- Subdivision:
- Brookside
ADDITIONAL INFORMATION
First time on the market, corner lot at the end of the cul-de-sac with deep green space. This spacious 4 bedroom plus main level office/5th Bedroom with hardwood floors and tile throughout the main level. Kitchen has been rehabbed with painted cabinets, new hardware, and new appliances including fridge and stove. Kitchen features large center island with storage and leads into eat in kitchen table area. Off the kitchen includes family room area with gas fireplace, formal dining room with tray ceiling, and living room area to relax. Off the kitchen to the rear is a large 2 tier trex maintenance free deck and large greenspace for your backyard with endless potential for pool, swing set, and includes a firepit! Upstairs features 4 bedrooms including master bedroom with tray ceilings and master bath with separate tub and shower. The finished basement adds extra space with game room, bar area, theater room, and workout room. Polished epoxy floors and custom finished basement with a rough in for future bathroom. Basement bar, pool table, foosball table, and furniture is negotiable with sale. The home features a 3 car garage and concrete driveway with plenty of parking. New roof installed September 2023, AC and Furnace 2023, Refrigerator, Stove and Wash Machine 2023. Kitchen cabinets refinished and painted. Hot tub included in sale. Outside deck is prewired for speakers.
- Type:
- Single Family
- Sq.Ft.:
- 2,786
- Status:
- Active
- Beds:
- 4
- Lot size:
- 0.3 Acres
- Year built:
- 2003
- Baths:
- 4.00
- MLS#:
- 12110240
- Subdivision:
- Estates At Heritage Meadows
ADDITIONAL INFORMATION
Recently remodeled executive 5 bedroom, 3.5 bath, two story home with 3-car garage and finished basement in The Estates at Heritage Meadows in award winning Plainfield School District 202. Gourmet kitchen featuring stainless steel appliances with double oven, granite countertops, tile backsplash and large pantry. Spacious and open floor plan with extensive millwork and crown molding throughout. Newly finished hardwood floors and carpeting. Bright two-story room featuring gas log fireplace and expansive windows overlooking professionally landscaped yard with paver patio and firepit, and newly added lawn irrigation system. Main floor office with glass paneled French doors. Main floor laundry with cabinet storage and laundry sink. Spacious primary bedroom suite with vaulted tray ceiling and ensuite bath featuring volume ceiling, luxury whirlpool tub and extra-large custom designed closet. Three additional large bedrooms upstairs, with large closets. Full finished basement with 9 foot ceilings, theater room, entertainment bar, full bath, 5th bedroom/ workout room, and large storage area with second plumbed laundry room. Upgraded Andersen windows throughout the home. New hot water heater 2021. Newer Furnace, A/C, and roof. Newly painted trim and walls, with new hardware and lighting fixtures throughout. Stroll to award winning schools. Convenient to shopping, restaurants, medical facilities, and downtown Plainfield.
- Type:
- Single Family
- Sq.Ft.:
- 2,641
- Status:
- Active
- Beds:
- 4
- Year built:
- 2003
- Baths:
- 4.00
- MLS#:
- 12109864
- Subdivision:
- Kensington Club
ADDITIONAL INFORMATION
Welcome to this meticulously maintained original owner home! Located in Kensington Club of North Plainfield with top rated schools. Featuring beautiful hardwood flooring throughout. Two story family room with fireplace leads to a large kitchen with upgraded cabinets, granite countertops, all stainless steel Maytag appliances. Main floor also includes a very large private office/den, formal dining room & a cozy living room. Lots of windows bring in great natural lighting! The fully finished basement has a huge additional family room with a custom wet bar, recessed lighting, new luxury vinyl plank flooring, an amazing theater room & full bath. The second floor features a great master on suite with huge bath & walk in closet. One of the other secondary bedrooms also has a walk in closet. Also, second story catwalk over looks the family room. Large private backyard is fully fenced, with a large paver patio and fire pit with seating. Kensington Club has a resident only club house, pool and fitness center. Roof new in 2020, central air new in 2017, sump pumps new in 2023. Just minutes to Naperville, featuring great shopping venues & restaurants. All landscaping has been freshened up. Patio, and all concrete has been power washed. Over head garage door open is brand new. Bring all offers!!
- Type:
- Single Family
- Sq.Ft.:
- 4,350
- Status:
- Active
- Beds:
- 5
- Lot size:
- 0.29 Acres
- Year built:
- 2006
- Baths:
- 4.00
- MLS#:
- 12109876
- Subdivision:
- Grande Park
ADDITIONAL INFORMATION
Welcome to 12732 Grande Poplar Cir in the prestigious GRANDE PARK neighborhood, where luxury living meets unparalleled convenience. This home is not just a place to live - it's a LIFESTYLE UPGRADE, offering a wealth of amenities that cater to everyone. Imagine starting your day with a morning walk/bike along 7 miles of scenic paths, followed by a refreshing dip in one of the three outdoor pools at the fantastic CLUBHOUSE. Your weekends will be filled with endless fun, from playing basketball and baseball to tennis and sand volleyball, all within your exclusive community. For family fun, there's a sledding hill, numerous playgrounds, and a soccer field. Plus, top-rated schools in the award-winning SD308 school district are just a short walk away. This stunning home with 5 beds, 3.5 baths, and a 3-car garage is designed to impress. Featuring a 2-story foyer with 9-foot ceilings, 2 fireplaces, and hardwood floors in the entry, kitchen, and eat-in areas, the home exudes elegance and warmth. The PRIVATE OFFICE, offers an ideal setting for remote work, peaceful study sessions, or stylishly managing your home business. The recently renovated kitchen, featuring HDI Quartz countertops (2021/2024), is perfect for the modern chef. This EAST-facing, energy-efficient home also benefits greatly from its solar panels, installed in February 2020, providing significant savings on energy costs. The large, FULLY FINISHED WALK-OUT BASEMENT showcases a cozy atmosphere with a gorgeous fireplace, a full bath, a wet bar, and an optional additional bedroom-ideal for an IN-LAW SUITE or GUEST SUITE. Recent updates include a new A/C unit in 2018 and a newer roof and hot water heater, ensuring your comfort and peace of mind. Recent updates include a new A/C unit in 2018 and a newer roof and hot water heater, ensuring your comfort and peace of mind. Step outside to the LARGE DECK, an amazing outdoor seating area where you can grill and enjoy breathtaking sunsets. Today, Make this beautiful home yours and EXPERIENCE THE EXCLUSIVE LIFESTYLE that Grande Park has to offer!
- Type:
- Single Family
- Sq.Ft.:
- 3,177
- Status:
- Active
- Beds:
- 4
- Lot size:
- 0.29 Acres
- Year built:
- 2005
- Baths:
- 3.00
- MLS#:
- 12105017
- Subdivision:
- Grande Park Huntercrest
ADDITIONAL INFORMATION
Welcome to this meticulously maintained residence nestled in the highly desired Grande Park neighborhood. With over 3,177 square feet of living space, this home opens with an expansive foyer with formal living and dining room on either side, leading towards the oversized family room, perfect for family gatherings. A newly updated kitchen (2024) includes stunning quartz countertops, contemporary white cabinets, a large farmhouse sink, and an incredible octagonal window- this eat-in kitchen has all the ingredients for entertaining! Most appliances were replaced in 2023. The first floor also includes an updated powder room. On the second floor, the primary suite includes an updated expansive bath and walk-in-closet- a perfect oasis. The second floor also includes three additional bedrooms, an updated hall bath and an expansive open loft, perfect for a home office, playroom or even a fifth bedroom. In the basement, you'll find extra deep nine foot ceilings, complete with egress windows and a plumbing rough-in with two rooms and a bath already framed that awaits your ideas to enhance its entertainment value. Outside, enjoy the rest of summer in the beautifully curated surroundings, complete with large brick paver patio. Updated features include a new roof (2024), carpet (2023), insulation (2022) and refinished hardwood floors (2024). Additionally, this community includes access to a pool, clubhouse, jogging trails, athletic fields and playgrounds. Moreover, Grande Park Elementary and Murphy Junior High School (Oswego 308) also reside within the community, making it perfect place. to call home. Quick close possible!
- Type:
- Land
- Sq.Ft.:
- n/a
- Status:
- Active
- Beds:
- n/a
- Lot size:
- 0.44 Acres
- Baths:
- MLS#:
- 12081758
ADDITIONAL INFORMATION
Build your dream home on this beautiful, oversized lot in a River Point Estates Subdivision. Perfectly located close to downtown Plainfield.
- Type:
- Single Family
- Sq.Ft.:
- 3,600
- Status:
- Active
- Beds:
- 5
- Lot size:
- 0.39 Acres
- Year built:
- 2006
- Baths:
- 4.00
- MLS#:
- 12098484
- Subdivision:
- Grande Park
ADDITIONAL INFORMATION
DJK Custom Built Home Immerses you into Luxurious Living @ Grande Park: Excellence & Charm await as you approach the entrance of the home with its expanded front porch that you can stop & enjoy for a moment before entering the double french door to Experience the pinnacle of elegance and comfort in this exceptional residence nestled within this esteemed community; Complete with exclusive access to a pool and clubhouse. Enjoy this traditional home with front sitting room for formal entertaining, separate dining room with butlers pantry. Enjoy this culinary haven featuring newly painted white kitchen cabinets, center island with breakfast bar, granite countertops, stainless steel appliances featuring a double oven, microwave, dishwasher, and refrigerator-an ideal blend of style and functionality. The family room, with its cozy fireplace and abundant natural light from expansive windows, adds warmth and charm. The main level offers a bedroom or use it as an office with its spacious closet complemented by a nearby full bathroom. Ascend the graceful oak staircase to the second floor, adorned with upgraded wrought iron balusters and offering a picturesque view of the entrance.** The Master Retreat** Retreat to the expansive master bedroom, complete with a private balcony and a double-sided fireplace-an inviting sanctuary for relaxation. The luxurious master bathroom boasts spa-like amenities, alongside a spacious walk-in closet with separate his and her areas. There is something for everyone with the Princess suite, and the 2 additional bedrooms adjooined by the jack and jill bath and finally the bonus room with it's own Juliet balcony! **Basement Sanctuary** Entertain effortlessly in the basement with its lofty 9-foot ceilings, offering endless possibilities for recreation and relaxation, and featuring plumbing rough-ins ready for a future bathroom.**Outdoor Haven** Step into the tranquil backyard oasis with lush flowers, mature trees, a vegetable garden, and an inviting paver patio-a perfect retreat for outdoor enjoyment.**Recent Updates and Location** New Roof in 2023, , along with new refrigerator, washer, and dryer. Additionally, a brand-new furnace with digital thermostat and whole-house humidifier were installed. In the past year, the entire house has been refreshed with new paint and new carpeting. Located in the sought-after Grande Park community, residents enjoy access to top-rated schools, scenic parks, and convenient shopping and dining options nearby. Impeccably maintained and thoughtfully designed, this home offers a rare opportunity to indulge in luxurious living with every convenience at your fingertips. Schedule Your Private Tour Today: Don't miss out on the chance to make this dream home yours.


© 2024 Midwest Real Estate Data LLC. All rights reserved. Listings courtesy of MRED MLS as distributed by MLS GRID, based on information submitted to the MLS GRID as of {{last updated}}.. All data is obtained from various sources and may not have been verified by broker or MLS GRID. Supplied Open House Information is subject to change without notice. All information should be independently reviewed and verified for accuracy. Properties may or may not be listed by the office/agent presenting the information. The Digital Millennium Copyright Act of 1998, 17 U.S.C. § 512 (the “DMCA”) provides recourse for copyright owners who believe that material appearing on the Internet infringes their rights under U.S. copyright law. If you believe in good faith that any content or material made available in connection with our website or services infringes your copyright, you (or your agent) may send us a notice requesting that the content or material be removed, or access to it blocked. Notices must be sent in writing by email to [email protected]. The DMCA requires that your notice of alleged copyright infringement include the following information: (1) description of the copyrighted work that is the subject of claimed infringement; (2) description of the alleged infringing content and information sufficient to permit us to locate the content; (3) contact information for you, including your address, telephone number and email address; (4) a statement by you that you have a good faith belief that the content in the manner complained of is not authorized by the copyright owner, or its agent, or by the operation of any law; (5) a statement by you, signed under penalty of perjury, that the information in the notification is accurate and that you have the authority to enforce the copyrights that are claimed to be infringed; and (6) a physical or electronic signature of the copyright owner or a person authorized to act on the copyright owner’s behalf. Failure to include all of the above information may result in the delay of the processing of your complaint.
Plainfield Real Estate
The median home value in Plainfield, IL is $398,000. This is higher than the county median home value of $216,200. The national median home value is $219,700. The average price of homes sold in Plainfield, IL is $398,000. Approximately 84.16% of Plainfield homes are owned, compared to 13.42% rented, while 2.42% are vacant. Plainfield real estate listings include condos, townhomes, and single family homes for sale. Commercial properties are also available. If you see a property you’re interested in, contact a Plainfield real estate agent to arrange a tour today!
Plainfield, Illinois has a population of 41,978. Plainfield is more family-centric than the surrounding county with 56.69% of the households containing married families with children. The county average for households married with children is 39.47%.
The median household income in Plainfield, Illinois is $121,746. The median household income for the surrounding county is $80,782 compared to the national median of $57,652. The median age of people living in Plainfield is 34.9 years.
Plainfield Weather
The average high temperature in July is 84 degrees, with an average low temperature in January of 15.8 degrees. The average rainfall is approximately 38.5 inches per year, with 29.6 inches of snow per year.
