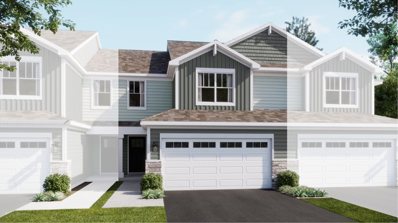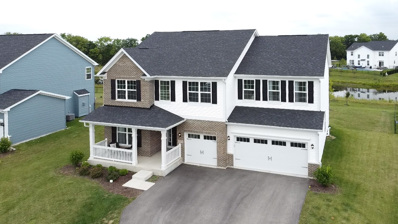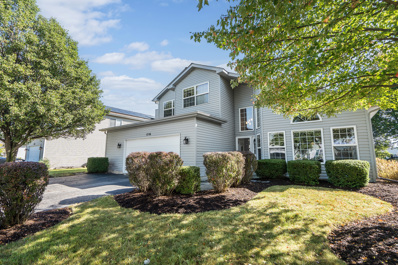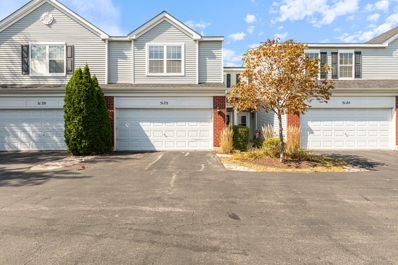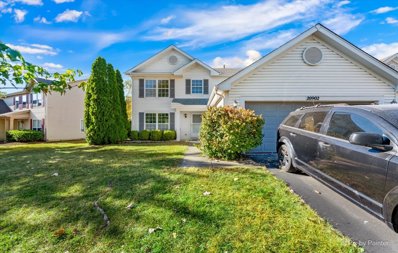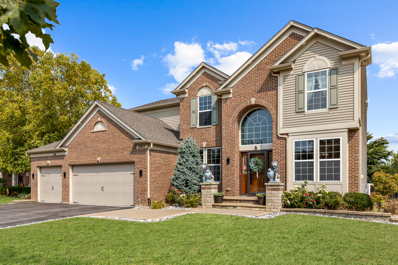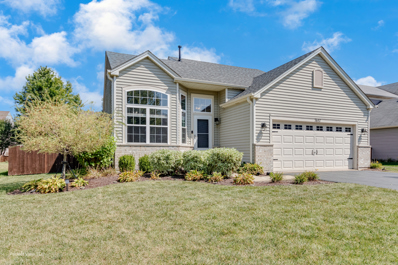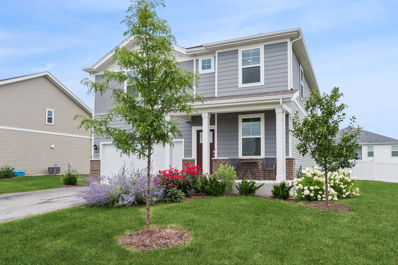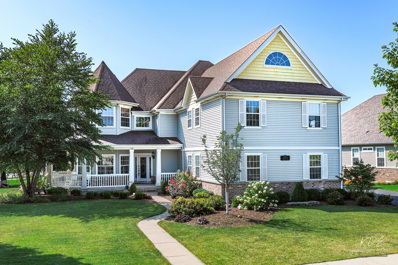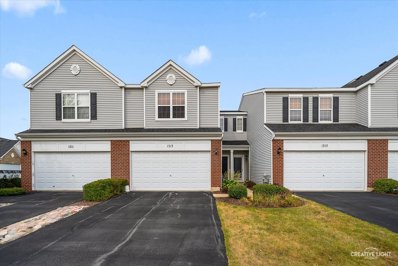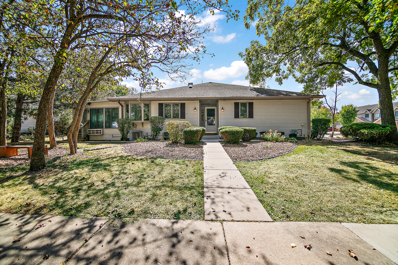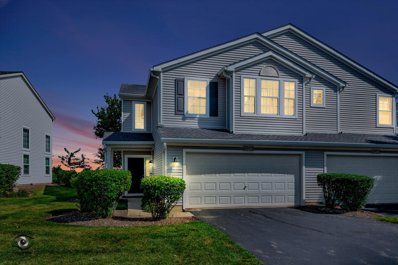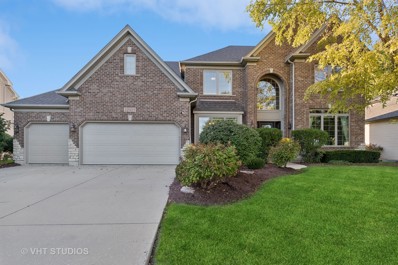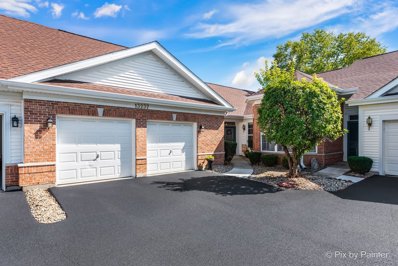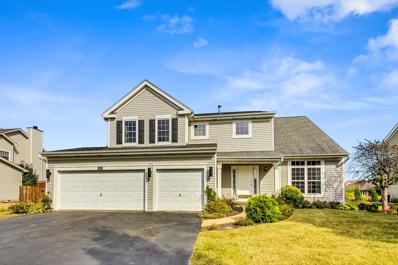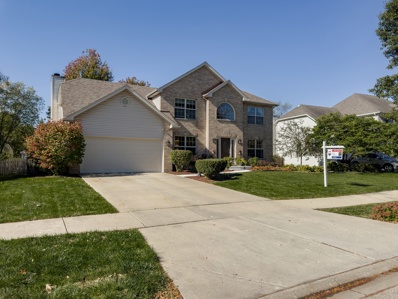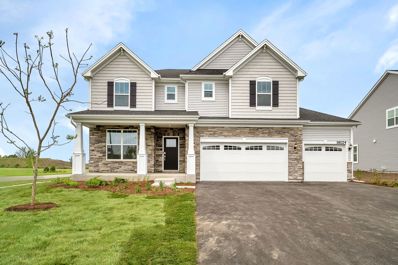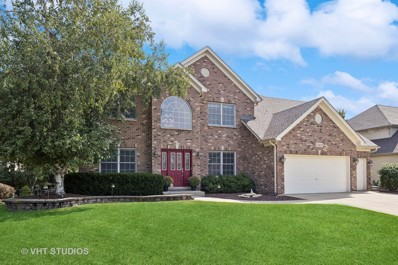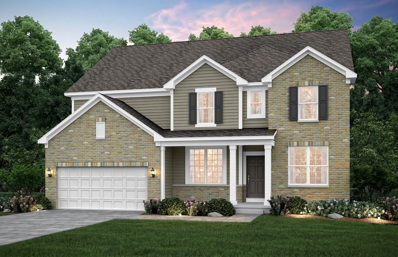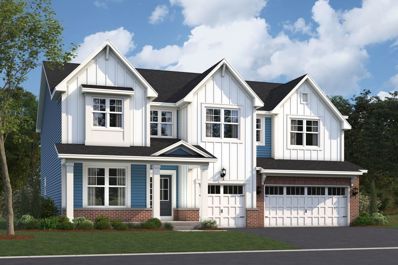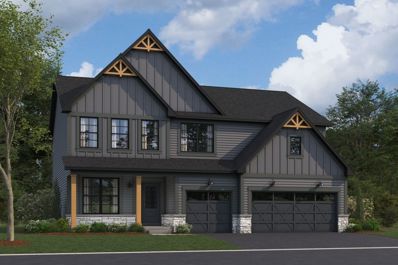Plainfield IL Homes for Rent
ADDITIONAL INFORMATION
AVAILABLE SUMMER 2025! BRAND NEW TOWNHOME IN PLAINFIELD'S SOUGHT AFTER AUTUMN GLEN COMMUNITY PRESELLING NOW! Welcome to the Marianne, a popular 2- story traditional townhome featuring 3 bedrooms and 2.5 baths. This home is the open floor plan that everybody wants.. perfect for entertaining and everyday life. The oversized quartz island anchors the kitchen and is the heart of the home! The dining room leads right out to the patio, great for grilling and hosting! Retreat to your luxurious owner's suite featuring a walk-in closet and spa-like bath with walk-in shower. 2 other spacious bedrooms and convenient 2nd floor laundry round out the upstairs. You will appreciate the upgraded luxury features that come included... Quartz in kitchen and baths, LVP flooring on main level, upgraded iron railings and more! Enjoy the good life...exterior maintenance with snow and lawn care included. Buy with peace of mind... everything is brand new and a 10-year builder structural warranty is included. Autumn Glen offers onsite amenities across 7.6 acres, including a park with a tot play area, an natural preserve area, and a central courtyard with walking paths! Enjoy all that Plainfield has to offer with its charming downtown, beautiful nature preserves, and convenient shopping and dining. Highly acclaimed Plainfield North schools! Don't miss your chance to get in for PRESALES before pricing goes up! Marianne model/ Exterior/Interior photos of similar model/homesite 0204
- Type:
- Single Family
- Sq.Ft.:
- 3,195
- Status:
- Active
- Beds:
- 4
- Lot size:
- 0.26 Acres
- Year built:
- 2022
- Baths:
- 3.00
- MLS#:
- 12099208
- Subdivision:
- Chatham Square
ADDITIONAL INFORMATION
Don't miss out on this opportunity to live in Chatham Square's exquisite Hudson Model. Nestled on a premium lot with picturesque views of the tranquil pond, this home boasts every upgrade imaginable from the builder as well as some surprises. Step inside to find four spacious bedrooms, two and a half baths, and a dedicated office/den space, perfect for today's dynamic lifestyles. Entertain effortlessly in the elegant butler's pantry, while vaulted ceilings and expansive windows flood the home with natural light, creating an inviting and airy ambiance throughout. Every detail has been meticulously crafted to offer both style and functionality, making this residence a true masterpiece. Don't miss your chance to experience this exceptional home firsthand - schedule your visit today and prepare to be captivated by its charm and sophistication. Contact the listing agent to book your appointment today!
- Type:
- Single Family
- Sq.Ft.:
- 2,550
- Status:
- Active
- Beds:
- 3
- Lot size:
- 0.21 Acres
- Year built:
- 2002
- Baths:
- 3.00
- MLS#:
- 12163900
ADDITIONAL INFORMATION
Welcome home to this meticulously maintained 3 bedroom, possible 4 bedroom as the primary bedroom has a large bonus room that can easily converted into another room, 2.1 bath beautiful property offering scenic views. Prepare to be impressed as soon as you walk in and see the soaring 2 story foyer ceilings. a large kitchen with dining room that overlooks the family room where you will find the cozy brick fireplace. There is a main level laundry room and an attached large 2.1 insulated, heated garage. The partially finished basement offers additional living or recreational area to suit your lifestyle needs. The bright sun room is adjacent to the maintenance free composite deck while the backyard offers no neighbors behind you, just a beautiful private large pond. Come by and see for yourself all this home has to offer!
- Type:
- Single Family
- Sq.Ft.:
- 1,484
- Status:
- Active
- Beds:
- 2
- Year built:
- 2005
- Baths:
- 2.00
- MLS#:
- 12174791
- Subdivision:
- Hampton Glen
ADDITIONAL INFORMATION
THIS IS A BEAUTIFULLY MAINTAINED TWO STORY CONDO OVERLOOKING THE SMALL LAKE WHICH ADDS TO THE TRANQUILITY AND PRIVACY OF THIS PARTICULAR UNIT. IN THE WINTER YOU CAN WARM UP IN FRONT OF THE GAS FIREPLACE IN YOUR LIVING ROOM AND IN THE SUMMER SIT OUT ON THE PATIO OVERLOOKING THE WATER - THE BEST OF BOTH WORLDS! ALL NEUTRAL DECOR, NEW LAMINATE FLOOR IN THE KITCHEN AND POWDER ROOM, FANTASTIC 2ND FLOOR FAMILY ROOM, 2ND FLOOR LAUNDRY AND FULL SHARED BATH OFF OF THE PRIMARY BEDROOM. THE MAIN FLOOR PROVIDES A GREAT FLOORPLAN WITH THE LIVING ROOM/KITCHEN WITH BREAKFAST BAR ISLAND/DINING ROOM OPEN TO ONE ANOTHER. THE KITCHEN OFFERS PLENTY OF OAK CABINETRY WITH A BUILT-IN WINE RACK, 2 YEAR OLD REFRIGERATOR & STOVE, 1 MONTH OLD MICROWAVE. THERE'S EXTRA HANGING STORAGE RACKS IN THE ATTACHED 2 CAR GARAGE, WALK-IN CLOSET IN THE PRIMARY BEDROOM AND ALL APPLIANCES INCLUDED. DON'T MISS THIS UNIT AS THE LOCATION IS SPECTACULAR!
- Type:
- Single Family
- Sq.Ft.:
- 1,747
- Status:
- Active
- Beds:
- 3
- Lot size:
- 0.17 Acres
- Year built:
- 1995
- Baths:
- 3.00
- MLS#:
- 12172593
- Subdivision:
- Lakewood Falls
ADDITIONAL INFORMATION
Check out this move in ready home in Lakewood Falls! Many Updates Throughout! Enter into a Soaring 2 Story Foyer & Living Room w/Floor To Ceiling Windows offering Great Natural Light! The Owners have taken Great care in Modernizing this home with upgraded dark hardwood flooring on the main floor and freshly painted in the neutral gray tones. On the 2nd Level you'll find 3 Spacious Bedrooms, including a Double Door Entry into your Spacious Master which includes a Walk-In Closet & Full Bath w/Tile Surround & Granite Top Vanity! Additional Full Hall Bath, perfect for family or guests. Making Your Way Back to the Main Level You'll Love the Maple Cabinetry, Travertine Tile Backsplash & Granite CTOPS in the Eat-In Kitchen, Set Off Family Room with Custom Mantel! Main Floor Laundry Room. Enjoy your spacious back yard and deck. Great location. Your New Home Awaits!
- Type:
- Single Family
- Sq.Ft.:
- 2,601
- Status:
- Active
- Beds:
- 4
- Lot size:
- 0.27 Acres
- Year built:
- 2007
- Baths:
- 4.00
- MLS#:
- 12170736
- Subdivision:
- Canterbury Woods
ADDITIONAL INFORMATION
Fabulous home in Canterbury Woods! 5 Bedrooms and 3 1/2 baths with finished basement. Two story foyer leading into separate living room and dining room. Large family room with plenty of natural light & gas fireplace. An office/den, half bath and laundry on the main level. Gourmet kitchen with new appliances, quartz counter tops, cabinets, copper sink w/touch faucet, custom island, stone backsplash, wine cabinet, bar top & light fixture. Primary Bath with granite counter tops, shower tile, shower head, mirrors, light fixture & toilet. Newer front door. Newer sump pump, ejector pump, brick pavers entry, hardscape & plants. Hot water heater(75 gallon) 2024, bamboo wood flooring & ceiling fan in family room. Custom blinds installed on 1st floor & blackout blinds in bedrooms. Fully Finished Basement 2021 with bedroom and full bath. Garage Doors Replaced 2020. Replaced entire 3 car garage driveway Asphalt 2019. Roof/Gutters 2019. Outdoor Roof Recess Lights installed 2021. Landscape Updated 2022. Fenced in backyard. Backyard retreat! Large brick paver patio, fire-pit with gas line. Oversized 3 car garage. 1/2 block to park, district 202 schools. Welcome Home!
- Type:
- Single Family
- Sq.Ft.:
- 1,918
- Status:
- Active
- Beds:
- 4
- Lot size:
- 0.18 Acres
- Year built:
- 2007
- Baths:
- 3.00
- MLS#:
- 12168931
- Subdivision:
- Clublands
ADDITIONAL INFORMATION
VERY DESIRABLE 4 BEDROOM 3 FULL BATH QUAD LEVEL IN A CLUBHOUSE COMMUNITY. SITUATED ON A FULLY FENCED YARD. GORGEOUS WOOD LAMINATE FLOORING FLOW THROUGH THE MAIN LEVEL FEATURING CATHEDRAL CEILINGS AND FRESH PAINT. THE EAT-IN KITCHEN OVERLOOKS THE FAMILY ROOM AND A SLIDING DOOR PROVIDES ACCESS TO THE LARGE CONCRETE PATIO WITH HOT TUB. ALSO EQUIPPED WITH SS APPLIANCES, CABINET PANTRY AND UPDATED LIGHTING. THE COMFORTABLE FAMILY ROOM HAS ENOUGH SPACE FOR A GOOD SIZED OFFICE AND LIT WITH CAN LIGHTING. THERE ARE 3 BEDROOMS UPSTAIRS WITH A 4TH ON A LOWER LEVEL NEXT TO A FULL BATH AND FULL-SIZE LAUNDRY ROOM. THE OWNERS SUITE OPENS UP VERY NICE WITH A CATHEDRAL CEILING AND HAS A FULL BATH AND WALK-IN CLOSET. THE WINDOWS ARE COVERED WITH WOOD BLINDS. THIS HOME IS ACCENTED WITH WHITE TRIM AND 6 PANEL DOORS. THE BASEMENT HAS SPACE FOR A REC ROOM, WORKOUT ROOM, STORAGE AND PLUMMED FOR A 4TH BATH. ASPHALT DRIVEWAY LEADS TO A 2 CAR ATTACHED GARAGE. ROOF IS JUST 2 YEARS OLD. ENJOY ALL THE AMMENITIES OF CLUBLAND SUBDIVISION INCLUDING, AN IN-GROUND POOL, BASKETBALL COURT, TENNIS COURT, POND, WALKING PATHS AND CLUBHOUSE.
- Type:
- Single Family
- Sq.Ft.:
- 2,356
- Status:
- Active
- Beds:
- 4
- Lot size:
- 0.23 Acres
- Year built:
- 2022
- Baths:
- 3.00
- MLS#:
- 12172910
- Subdivision:
- Springbank
ADDITIONAL INFORMATION
GET-IT-SOLD PRICING on this D.R. Horton 2356 SF "Holcombe" Model ... Priced WELL BELOW the builder's current models of similar size, this Beautiful Nearly-New Home is only 2 Years Old & SHOWS LIKE NEW.... 4 Big Bedrooms, 2-1/2 Baths PLUS a BEAUTIFUL NEW WHITE VINYL PRIVACY FENCE you can't get with new builds! So Much to See... Light, Bright & Airy w/Spacious Rooms, Big Windows, 9-Foot Ceilings on the Main, Plenty of Closets/Storage Space, and More! Open Kitchen w/Beautiful Quartz Countertops, Espresso Cabinetry, SS Appliances, and a Roomy Walk-In Corner Pantry; Breakfast Area w/Sliding Glass Door to a Huge Backyard; Spacious Family/Great Room; and a Formal "Flex" Living Room, Study, Home Office, Play Room, Exercise Room... Whatever You Need! Upstairs you will find a Big Primary Bedroom w/enSuite Bath featuring a Comfort-Height Double Sink Vanity, Walk-In Shower, Linen Closet, Water Closet, and a Large Walk-In Closet. Three More Generously-Sized Bedrooms, 2nd Full Bath w/Separate Vanity and Tub/Toilet Rooms, and 2nd Floor Laundry round out the 2nd Floor. Durable & Trendy, this home features Hardie Plank Siding & Smart Home Technology you can control from the In-Home Qolsys Panel or Remotely w/Bluetooth, Wi-Fi, & Z-Wave Sync to All Your Smart Devices! Residents of Springbank also enjoy it's Sparkling 9-Acre SPRINGBANK AQUATIC CENTER with Lap Pool, Water Slides, Spray Play Area, Sand Play Area, Zero Depth Pool, Bocce Ball & Sand Volleyball Courts! All of this PLUS a Great Location near SETTLER'S PARK and HISTORIC DOWNTOWN PLAINFIELD's Restaurants, Shops, Entertainment, Community Events & Attractions, Pace Park Park n' Ride, and More! Schedule Your Showing Today!
- Type:
- Single Family
- Sq.Ft.:
- 4,365
- Status:
- Active
- Beds:
- 5
- Year built:
- 2008
- Baths:
- 5.00
- MLS#:
- 12168805
- Subdivision:
- Kings Bridge
ADDITIONAL INFORMATION
BEAUTIFUL, CUSTOM, NEW ENGLAND STYLE! This home is unique inside & out! A stunning home that commands attention - you can't miss the tall structure w a maintenance free wrap around porch that sits on a corner lot in Kings Bridge Estates. From the two story foyer w front & back staircase, a massive dining room w beautiful molding, decorative ceiling & rounded turret - easily handles a 12 person dining table. Large kitchen w loads of custom cherry cabinets w molding, granite, backsplash, built in microwave, & more - opens to breakfast area & large family room w wood burning/gas starter fireplace & many windows. Private office, full bath off the family room. Enjoy the amazing all season sun room w cathedral ceiling, loads of natual light & access to yard. First floor boasts 9'ceilings, brazilian wood flooring, some carpet - great for entertaining! Amazing second floor with huge turret loft w loads of windows & great light, high ceilings - great for a library, playroom, gaming or kids study - you decide! Primary suite w large private bath, his/her closets, sitting room used as workout room OR future nursery OR an office- you decide! Additional four large bedrooms all w high decorative ceilings, great closet space, full bath PLUS a Jack-N-Jill w two bedrooms. The space & airiness of the second floor is second to none! Laundry room on the first AND second floor - yes, TWO laundry rooms! Basement w extra deep pour is complete with full theatre room, wine cellar & tasting room, music room, cabinets & wet sink can be converted to wet bar, sitting area, rec room, storage room & half bath! Enoy the professionally landscaped yard w no maintenance fence, two patios, firepit, & a corner view of the pond. Top it off w a three car garage! What an impressive 6370 total square feet (4365 above grade & 2005 below) custom home, it will not dissappoint! WELCOME HOME!
- Type:
- Single Family
- Sq.Ft.:
- 1,484
- Status:
- Active
- Beds:
- 2
- Year built:
- 2004
- Baths:
- 2.00
- MLS#:
- 12144404
- Subdivision:
- Hampton Glen
ADDITIONAL INFORMATION
Step into this stunning 2-bedroom, 1.5-bathroom townhouse and discover the perfect blend of style, comfort, and convenience. With an open floor plan that's designed for easy living, you'll love the way the space flows, making it ideal for entertaining and relaxing alike. As you enter, you're welcomed by a bright and airy main living area that seamlessly connects to the kitchen, offering an inviting space to gather. The kitchen itself is a true highlight, featuring oak cabinets, stainless steel appliances, and even a wine refrigerator for those evenings when you want to unwind in style. Head upstairs to find two spacious bedrooms, including a primary retreat that boasts a walk-in closet. A large loft space on the second floor offers endless possibilities. Use it as an office, a cozy lounge, or a workout area-the choice is yours! New carpet upstairs. The convenient second floor laundry room makes chores a breeze. Outside, you'll enjoy a private concrete patio with tranquil water views. Plenty of guest parking available. For added convenience, this townhouse comes with a spacious 2-car garage, perfect for parking and extra storage. Situated in a prime location, you'll be just minutes away from shopping, restaurants, and quick access to major expressways, making your daily commute a breeze.
- Type:
- Single Family
- Sq.Ft.:
- 2,194
- Status:
- Active
- Beds:
- 4
- Year built:
- 2003
- Baths:
- 3.00
- MLS#:
- 12171492
- Subdivision:
- Clearwater Springs
ADDITIONAL INFORMATION
Welcome to this exquisite 4-bedroom, 2.5-bath home featuring a 3-car garage and a partial basement, partially finished with a great room and game room, complete with a cemented crawl space for ample storage. As you enter, you'll be captivated by the two-story foyer and the vaulted ceilings in the living room and dining room, creating an open and airy atmosphere. The updated kitchen is a chef's delight, boasting granite countertops, under and above cabinet lighting, stainless steel appliances, a breakfast area, and a large pantry. Crown molding adds an elegant touch to the kitchen, family room, and half bath. The spacious family room features new carpet, making it the perfect place to relax and unwind. The home's updated lighting, both interior and exterior, adds a touch of modern elegance throughout. On the second floor, you'll find a large primary bedroom with a private ensuite bathroom, which includes updated lighting and vanity, a separate shower, a soaker tub, a private water closet, and an Alexa-enabled bath fan. The secondary bedrooms are generously sized with ample closet space, and the secondary bathroom features a private shower, updated vanity, and lighting. Additional updates include a new furnace and A/C installed in 2021, with a transferable warranty offering seven more years of coverage. A sump pump with all new piping was added in 2023, along with new smoke and carbon monoxide detectors for enhanced safety. The garage door has been insulated for improved energy efficiency. Enjoy outdoor living in the backyard with a spacious brick paver patio that backs to a serene pond, offering a perfect setting for relaxing evenings or entertaining guests. Don't miss the opportunity to own this beautifully updated home with its blend of modern amenities and picturesque views. Make it yours today!
- Type:
- Single Family
- Sq.Ft.:
- 1,700
- Status:
- Active
- Beds:
- 2
- Year built:
- 1994
- Baths:
- 3.00
- MLS#:
- 12171233
ADDITIONAL INFORMATION
This stunning 4 bedroom, 3 bathroom ranch unit boasts an attached 2-car garage with handicap access and approximately 1,700 square feet of living space, complemented by an additional 1,400 square feet in the fully finished basement, which includes 2 extra bedrooms. The duplex offers a living room bathed in natural light, a sunroom, a modern kitchen with black stainless steel appliances, a stylish backsplash, and tile flooring. Granite countertops enhance both bathrooms on the main level. The home features brand new carpeting, fresh paint, and updated light fixtures, as well as a gas fireplace perfect for cozy winter evenings. As the former model home for the neighborhood, this duplex is a rare find, especially with no HOA restrictions.
- Type:
- Single Family
- Sq.Ft.:
- 1,962
- Status:
- Active
- Beds:
- 2
- Year built:
- 2003
- Baths:
- 3.00
- MLS#:
- 12170173
ADDITIONAL INFORMATION
Welcome home! You'll love living in this light-filled, 2 story end-unit with a buffering green space and pastoral farm land behind! This is the largest model available in the subdivision and includes soaring vaulted ceiling entry, a living room, dining room, family room, kitchen (with stainless steel appliances) and a powder room on the main level. On the second level you'll find a beautiful light-filled primary bedroom with skylights and vaulted ceiling. There's a great walk-in closet, and an en-suite bathroom with a sauna! Also on the second level you'll find the laundry room with a new washer and dryer, and a new water heater. There's a second bath, a second bedroom and a loft which can be used for a music room, office, work-out space, a play room or? Don't miss the opportunity to own this special home!
- Type:
- Single Family
- Sq.Ft.:
- 3,036
- Status:
- Active
- Beds:
- 4
- Year built:
- 2024
- Baths:
- 3.00
- MLS#:
- 12170123
- Subdivision:
- Riverstone
ADDITIONAL INFORMATION
Welcome to the Fairchild! The brand-new Fairchild plan, offering more than 3,000 square feet of living space, is designed with functionality in mind. It features 4 bedrooms, a bonus room, 2.5 bathrooms, and a 3-car garage. Step inside to be welcomed by a foyer with volume ceilings, a coat closet, a flex room, and a half bath. The kitchen is the heart of this home, boasting a corner pantry, ample countertop space and cabinetry, and an oversized island overlooking the breakfast area and family room. The mud room, accessible from the garage, includes a spacious coat closet and is situated right next to the laundry room. Upstairs, you'll find 4 spacious bedrooms and a bonus room. Each bedroom features ample space, closets, and large windows. The owner's suite stands out with 3 large windows in the bedroom, a massive walk-in closet, and spa-like en-suite bathroom with a dual sink vanity and oversized shower. Rounding out this home is a full basement with a rough-in for a future bathroom. The Fairchild is a standout floorplan for its versatility and thoughtful design. Broker must be present at clients first visit to any M/I Homes community. Lot 149
- Type:
- Single Family
- Sq.Ft.:
- 2,360
- Status:
- Active
- Beds:
- 4
- Year built:
- 2024
- Baths:
- 3.00
- MLS#:
- 12170076
- Subdivision:
- Riverstone
ADDITIONAL INFORMATION
The Barclay plan is a modern 2-story home with impressive design features throughout 2,360 square feet. The front door immediately opens to a wide foyer and dining room with a mud room off to the side. Steps ahead, discover the extra spacious open-concept kitchen, which connects seamlessly to a central breakfast area and the family room-an entertainer's dream! The kitchen is equipped with sleek countertops and an island that doubles as a breakfast bar, providing you with the perfect gathering place for family breakfasts and meal prep. Head up to the second floor, which boasts 4 bedrooms-each with plenty of room and a spacious closet. The luxurious owner's suite is a true retreat with a private bathroom and a huge walk-in closet. Rounding out this home is a full basement with a rough-in for a future bathroom. *Photos are of a model home, not subject home* Broker must be present at clients first visit to any M/I Homes community. Lot 159
- Type:
- Single Family
- Sq.Ft.:
- 2,864
- Status:
- Active
- Beds:
- 5
- Lot size:
- 0.31 Acres
- Year built:
- 2001
- Baths:
- 3.00
- MLS#:
- 12168901
- Subdivision:
- Arbor Creek
ADDITIONAL INFORMATION
ONE OF THE BEST LOTS IN THE ARBOR SUBDIVISION !!! GREAT LOCATION ADJACENT TO PRESERVE !!! READY MOVE IN !!! HOME HAS BEEN METICULOUSLY MAINTAINED. NEW ROOF 04/2021 & NEW APPLIANCES. FRESHLY PAINTED. NEW LIGHT FIXTURES. FULL BRICK FRONT HOME WITH 2-STORY CEILING FOYER. HARWOOD ON FIRST FLOOR. LARGE FAMILY ROOM FEATURES THE FIREPLACE, VAULTED CEILINGS, SKYLIGHTS AND DBL BAY WINDOW. LARGE KITCHEN WITH TONS OF CABINESTS, LARGE ISLAND AND PANTRY. FRENCH DOOR OF KITCHEN LEADS TO AN OVERSIZED DECK. ENJOY THE OUTDOORS ON YOUR LARGE DECK WITH VIEW OF MATURE TREES AND CREEK. CONVENIENT FIRST FLOOR DEN OR 5TH BEDROOM WITH FULL BATH ( TILED WALK IN SHOWER ) . SPACIOUS MASTER SUITE WITH TWO WALK IN CLOSETS, VAULTED CEILINGS, WHIRLPOOL BATH, SEPARATE SHOWER AND DUAL SINKS. GREAT FULL WALK-OUT BASEMENT WITH ROUGH IN PLUMBING READY FOR FINISHING. 3 CAR GARAGE WITH SEPARATE ENTRANCE TO BASEMENT. CONVENIENTLY LOCATED TO SHOPPING, WALKING PATHS, BIKE PARK. CLOSE TO I-55. AND MUCH MUCH MORE.....JUST MOVE IN BUT SELL AS IS..YOU HAVE TO SEE THIS ONE!!!
- Type:
- Single Family
- Sq.Ft.:
- 3,400
- Status:
- Active
- Beds:
- 4
- Year built:
- 2004
- Baths:
- 4.00
- MLS#:
- 12167047
- Subdivision:
- Shenandoah
ADDITIONAL INFORMATION
Here's your chance!! Buyer got cold feet & backed out before inspection. Definitely not cookie cutter! Why wait to build when you can move right in to this beautiful CUSTOM home in sought after Shenandoah in NORTH Plainfield. From the moment you step into the grand two story foyer you will be amazed with all of the custom touches. Gorgeous crown molding, trayed ceilings, wainscoting & beautiful hardwood floors on the main level. Dramatic catwalk overlooking two story family room with fireplace flanked by stacked windows perfect for entertaining or relaxing with loved ones. The gourmet kitchen is a chef's dream with large island, custom maple cabinets, double oven, walk in pantry, under cabinet lighting & plenty of space for meal prep. HUGE primary suite with private bath with double sinks, separate tub & shower & wait till you see the walk in closet!! All bedrooms featuring walk in closets, there's no shortage of storage. The main level also features a spacious office with elegant French doors, ideal for those who work from home or need a quiet space to focus. A Formal dining room for all your hosting needs. Oversized mud/laundry room with utility sink. Full deep pour basement with rough in provides additional living space with endless possibilities. This home is situated on a premium lot that faces a serene pond. Enjoy the large fenced yard with brick paver patio & sprinkler system. Peace of mind with a home security system, new roof 2021, newer AC, water heater, fridge & home warranty provided for buyer. Conveniently located near I 55, shopping, restaurants & quaint downtown Plainfield. Don't miss your chance to own this incredible property in highly sought after School District 202. Schedule a showing today and make this dream home a reality.
- Type:
- Single Family
- Sq.Ft.:
- 1,694
- Status:
- Active
- Beds:
- 2
- Year built:
- 2000
- Baths:
- 2.00
- MLS#:
- 12168876
- Subdivision:
- Carillon
ADDITIONAL INFORMATION
Welcome Home! Highly Sought After 55+ Active Adult Community of Carillon Plainfield. CARMEL RANCH model. 2 Bedroom / 2 bath SPRAWLING RANCH floor plan with so much space for entertaining and gathering with family & friends. Windows and sliding glass door that pours in loads of natural sunlight into the OPEN CONCEPT KITCHEN with plenty of cabinetry and updated appliances - Island - 2024 New Refrigerator, 2023 New Oven/range, 2023 New Dishwasher, 2021 Microwave - Granite Countertops & all open to FAMILY ROOM. Living room/Dinning room combo for extra entertaining space. Enjoy relaxing on the 17'x13' deck with added green space - OVERSIZED 23'x16' PRIMARY BEDROOM ENSUITE - large 9'x6' closet with custom closet organizers - Primary bathroom includes a tub and shower - 2nd bedroom adjacent to Guest bathroom with shower - Closet space & Storage Galore in this townhome. Spacious Laundry room with updated Washer & Dryer. 2022 New water heater. 2022 NEW Roof & Gutters. 2024 New blacktop on driveway. Generous 2 car garage with plenty of storage and work bench. Carillon is a gated community with 24 hour security, many activities and classes, 3 mile walking path, trips, events, fitness room, Tennis, Pickleball, Bocce, Shuffleboard, Billiards, Theatre, clubhouse, 3 pools, 2 hot tubs and more - 3 nine hole golf courses, and Links Grille which is open during golf season & so much more. Come join this active community! Showings start Saturday September 21, 2024.
- Type:
- Single Family
- Sq.Ft.:
- 2,451
- Status:
- Active
- Beds:
- 4
- Year built:
- 1996
- Baths:
- 3.00
- MLS#:
- 12166953
ADDITIONAL INFORMATION
Move in ready and meticulously maintained 4-bedroom 2 and a half bath home, boasting 2,700 sq ft and a 3-car garage. Featuring loads of natural light and an open-concept floor plan, perfect for entertaining. Offering a two story foyer, living room, family room, dining room, an eat-in kitchen equipped with a large island, stainless steel appliances, as well as a combination mud/laundry room adjacent to the attached garage. The master bedroom includes a walk-in closet, private ensuite with a dual vanity, separate shower, and whirlpool tub. The partially finished basement offers recessed lighting, office/storage room, and full bathroom rough in. The backyard provides a perfect escape, with a 24' pool including an attached deck with lighting and plenty of room for seating. Recent updates include: 16KW Generac whole house generator, 2020 HVAC, 2020 water heater and new hurricane-grade sliding glass door, and security system. Just minutes away from local shopping, restaurants, highways, and schools. No HOA!
- Type:
- Single Family
- Sq.Ft.:
- 2,565
- Status:
- Active
- Beds:
- 4
- Year built:
- 2000
- Baths:
- 4.00
- MLS#:
- 12168518
- Subdivision:
- Wilding Pointe
ADDITIONAL INFORMATION
Welcome to this North Plainfield beautiful home! As you enter, you are greeted by a stunning two-story foyer that sets the tone for the open floorplan throughout. The spacious kitchen boasts Ample counter and cabinet space, Granite counters and Stainless-steel appliances making it a chef's dream. The family room features vaulted ceilings, an all-brick gas fireplace, and a picturesque view of your backyard, providing a cozy yet elegant setting. All bedrooms are generously sized, including the primary suite with an en suite bathroom with jetted tub and walk-in closet. The finished basement adds even more living space, perfect for media room with wet bar! More additional basement storage and an extra room that could be used an extra bedroom with a half bathroom! Step outside to the new custom brick paver patio covered by a beautiful pergola ideal for entertaining, completely fenced yard with SPRINKLER SYSTEM and 18 ft HEATED POOL with colorful light fixture and a large shed is included for extra storage. Located in the North Plainfield High School 202 district, Eagle Pointe elementary school in the subdivision! This home is perfect for families. Additional updates include a new 1 year old roof! New patio and walkway from driveway and new garage door! 3-year-old HVAC Heater, AC and Water Heater! Don't miss out on this incredible opportunity! Why build when you can have all this included in this great neighborhood!!!
- Type:
- Single Family
- Sq.Ft.:
- 3,084
- Status:
- Active
- Beds:
- 4
- Lot size:
- 0.25 Acres
- Year built:
- 2024
- Baths:
- 3.00
- MLS#:
- 12168723
- Subdivision:
- Creekside Crossing
ADDITIONAL INFORMATION
READY NOW WITH UPGRADES GALORE AND AN OUTSTANDING INTEREST RATE from the builders' lender. This luxury new construction home in Plainfield's favorite, Creekside Crossing neighborhood with brick/stone included, and PLAINFIELD NORTH HIGH SCHOOL, checks all the boxes! Don't miss the opportunity on this stunning single-family home heavily upgraded to include the designer select package including, upgraded cabinets with crown, cabinet hardware, upgraded quartz subway tile backsplash, 5"wide engineered hardwood flooring in kitchen foyer and powder bath, upgraded bathroom cabinetry with hardware, ceramic tiled shower with frameless glass door, transom window in owners shower, 5 1/4" white painted trim, 5 1/4" crown in owners suite, and prairie style rails with black balusters. Other notable upgrades include the deluxe shower in the owner's suite, rough-in plumbing in the basement and a laundry tub. With over 3000 square feet of flexible living space, an open-concept floor plan, and built with a 10-year structural warranty, you can have peace of mind knowing that this home is built to last. The main level of this home features tall 9'ceilings and offers a front living room that you can utilize as an office or flex space to suit your lifestyle. The more than functional gourmet kitchen has features galore beginning with the designer 42' cabinetry with soft close drawers & doors, stunning quartz countertops, an oversized large island that can accommodate extra seating, and the favorite pass-through to the separate dining complete with cabinetry, which can be converted to a coffee or beverage station down the road with a few easy changes! A full stainless steel appliance package complete with oven/range, dishwasher, and microwave completes this amazing space! The kitchen opens to a spacious, and comfortable family room upgraded with wood flooring, perfect for gathering and a connected feel with your guests! A gorgeous oak-stained and rod iron staircase carries you to the second level where the owner's suite needs mentioning as it extends over its own portion of the home with double oversized walk-in closets and a luxurious attached bath, with 35" raised height vanity with quartz counters, and walk-in shower with glass door! Three additional bedrooms and the second full bath are located around the convenient loft space which not only offers additional living space, but by converting the loft down the road to another bedroom, you have the potential for even more added value! A home with luxury living space, amenities galore, and a variety of indoor and outdoor activities nearby can only mean continued enjoyment. Depending on the destination, you can choose to walk, bike or drive to nearby hiking trails in Mather Woods, the facilities at the Prairie Activity Recreation Center, Gregory B. Bott Park, or the Fort Beggs Bike Trail, with plans for a community park in the works. Looking for a night out? Creekside is 3 miles from downtown Plainfield with shopping, restaurants, boutiques, and nightlife. Come and see the magic being built at homesite 6063. Photos displayed are of a rendering or similar home or model and may not reflect the home being sold.
- Type:
- Single Family
- Sq.Ft.:
- 2,964
- Status:
- Active
- Beds:
- 4
- Year built:
- 2005
- Baths:
- 5.00
- MLS#:
- 12161782
- Subdivision:
- Shenandoah
ADDITIONAL INFORMATION
Immaculate north Plainfield custom home with finished lookout basement. Open floor plan boasts gleaming hardwood floors throughout most of 1st level. Gourmet kitchen w/staggered maple cabinetry, stainless steel appliances incl double oven & cooktop + granite counter tops. Large family room w/gas fireplace. Formal living/dining rooms + private 1st floor den. Primary suite has tray ceiling, dual walk-in closets + remodeled primary bathroom w/custom cabinetry, freestanding tub & walk-in shower. HUGE secondary bedrooms including an en-suite w/private bathroom + Jack & Jill bathroom between the add'l bedrooms. Finished lookout basement w/huge rec/play areas, 5th bedroom & full bathroom + plenty of storage. 1st floor laundry. 9' 1st floor ceilings, oversized millwork throughout. Newer HVAC & roof. Private, fully fenced yard has irrigation system, large deck & brick paver patio w/seat wall & fire pit. Walking distance to Tamarack Settlement Park w/playgrounds, basketball courts, skate park, ball fields & walking paths. Convenient to everything including shopping, dining, entertainment & transportation.
Open House:
Saturday, 11/16 7:00-9:00PM
- Type:
- Single Family
- Sq.Ft.:
- 3,200
- Status:
- Active
- Beds:
- 5
- Year built:
- 2024
- Baths:
- 4.00
- MLS#:
- 12167507
ADDITIONAL INFORMATION
Welcome home to Bronk Farm in Plainfield in desirable Plainfield North High School 202 School District. Enjoy life at your community clubhouse and pool. Bronk Farm offers distinctive new construction homes with open concept styles. The Willwood is a spacious family home with a soaring 2-story gathering room and a separate formal dining room for your special occasions. Your chef's kitchen is complete with built-in SS appliances, and a large island with room for seating. There is a large walk-in pantry. Included are soft-close cabinets and drawers plus a waste basket roll out cabinet. You have a flex room on the first floor with a beautiful French door to use as you want. The convenient kitchen office is perfect for homework or shopping lists. Relax after a day of golf or shopping in your owner's suite with luxurious private bath with a separate shower with frameless glass door and a soaking tub, plus double bowl vanity with Quartz counters. There is a large walk-in closet. Enjoy the convenience of a 2nd floor laundry. Turn on your beautiful gas fireplace with a flick of the switch! Photos of a similar home with some options shown that are not available at this price. Homesite 270. This Willwood features the optional first-floor bedroom and full bath. Designer touches include stone surround and mantle on the fireplace, brushed nickel finishes throughout, and luxury vinyl plank flooring.
- Type:
- Single Family
- Sq.Ft.:
- 3,145
- Status:
- Active
- Beds:
- 4
- Year built:
- 2024
- Baths:
- 3.00
- MLS#:
- 12167543
- Subdivision:
- Riverstone
ADDITIONAL INFORMATION
Welcome to Better, Welcome to the Hudson! Lot 146
- Type:
- Single Family
- Sq.Ft.:
- 2,872
- Status:
- Active
- Beds:
- 4
- Year built:
- 2024
- Baths:
- 3.00
- MLS#:
- 12167504
- Subdivision:
- Riverstone
ADDITIONAL INFORMATION
Welcome to Better, Welcome to the Essex! Lot 6


© 2024 Midwest Real Estate Data LLC. All rights reserved. Listings courtesy of MRED MLS as distributed by MLS GRID, based on information submitted to the MLS GRID as of {{last updated}}.. All data is obtained from various sources and may not have been verified by broker or MLS GRID. Supplied Open House Information is subject to change without notice. All information should be independently reviewed and verified for accuracy. Properties may or may not be listed by the office/agent presenting the information. The Digital Millennium Copyright Act of 1998, 17 U.S.C. § 512 (the “DMCA”) provides recourse for copyright owners who believe that material appearing on the Internet infringes their rights under U.S. copyright law. If you believe in good faith that any content or material made available in connection with our website or services infringes your copyright, you (or your agent) may send us a notice requesting that the content or material be removed, or access to it blocked. Notices must be sent in writing by email to [email protected]. The DMCA requires that your notice of alleged copyright infringement include the following information: (1) description of the copyrighted work that is the subject of claimed infringement; (2) description of the alleged infringing content and information sufficient to permit us to locate the content; (3) contact information for you, including your address, telephone number and email address; (4) a statement by you that you have a good faith belief that the content in the manner complained of is not authorized by the copyright owner, or its agent, or by the operation of any law; (5) a statement by you, signed under penalty of perjury, that the information in the notification is accurate and that you have the authority to enforce the copyrights that are claimed to be infringed; and (6) a physical or electronic signature of the copyright owner or a person authorized to act on the copyright owner’s behalf. Failure to include all of the above information may result in the delay of the processing of your complaint.
Plainfield Real Estate
The median home value in Plainfield, IL is $400,000. This is higher than the county median home value of $305,000. The national median home value is $338,100. The average price of homes sold in Plainfield, IL is $400,000. Approximately 88.93% of Plainfield homes are owned, compared to 8.96% rented, while 2.12% are vacant. Plainfield real estate listings include condos, townhomes, and single family homes for sale. Commercial properties are also available. If you see a property you’re interested in, contact a Plainfield real estate agent to arrange a tour today!
Plainfield, Illinois has a population of 44,296. Plainfield is more family-centric than the surrounding county with 50.13% of the households containing married families with children. The county average for households married with children is 37.33%.
The median household income in Plainfield, Illinois is $134,814. The median household income for the surrounding county is $95,751 compared to the national median of $69,021. The median age of people living in Plainfield is 37.3 years.
Plainfield Weather
The average high temperature in July is 84 degrees, with an average low temperature in January of 16.1 degrees. The average rainfall is approximately 39.2 inches per year, with 29.4 inches of snow per year.
