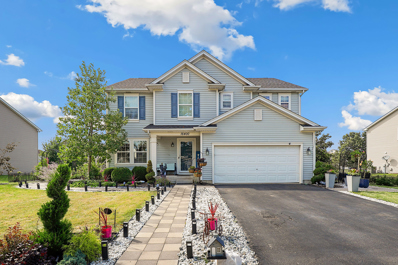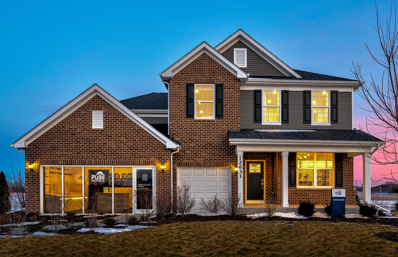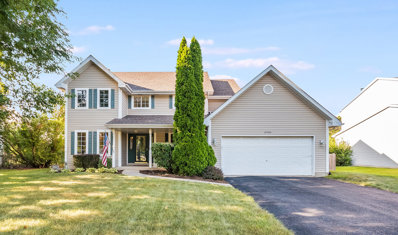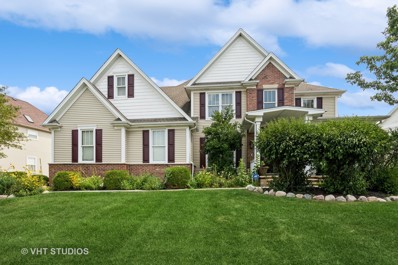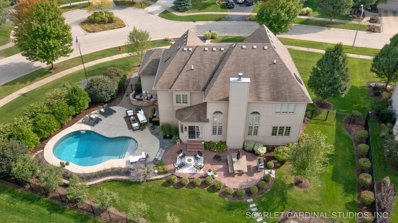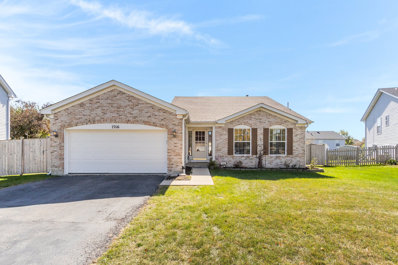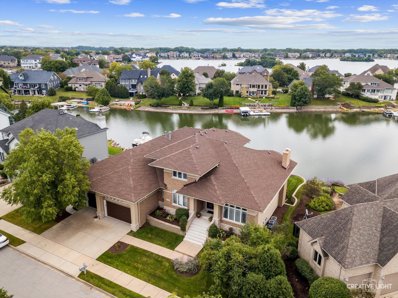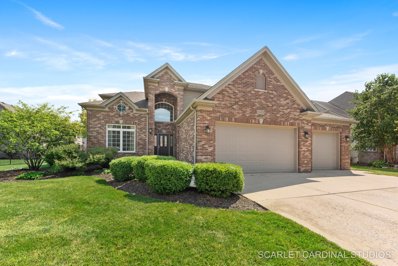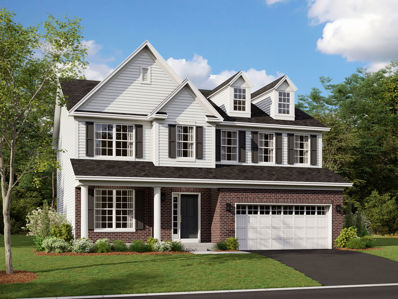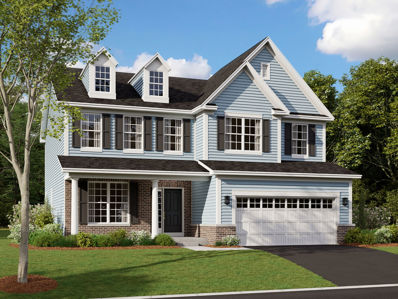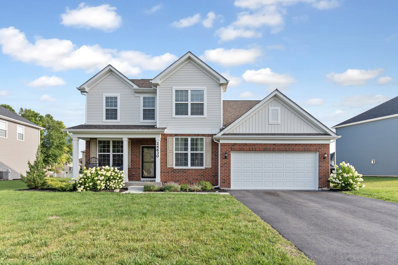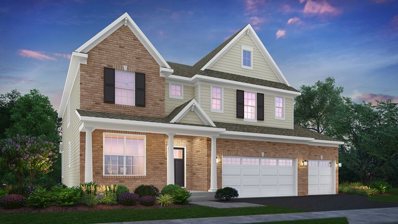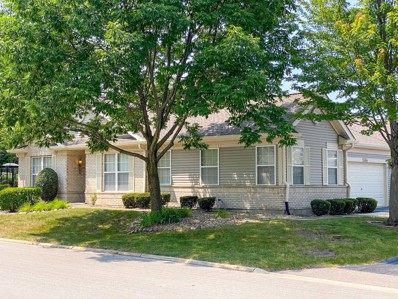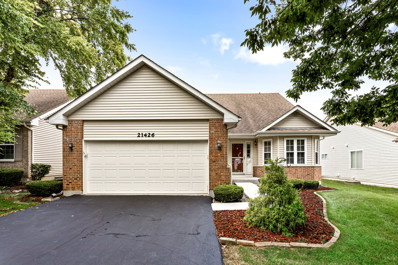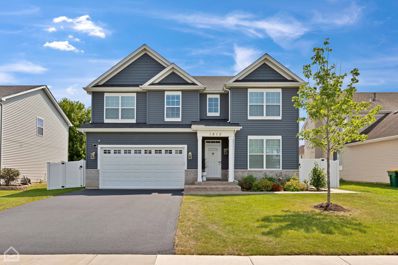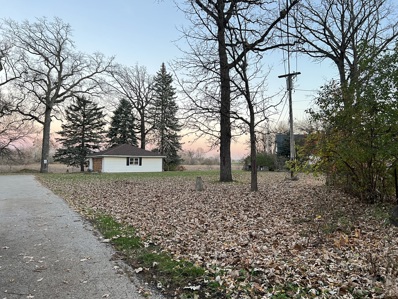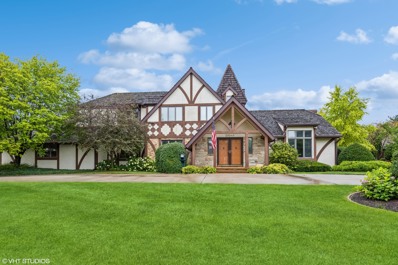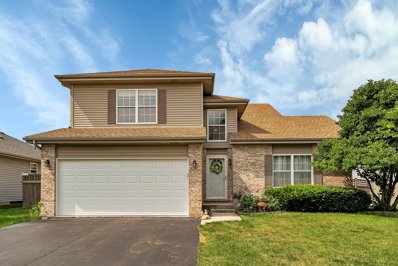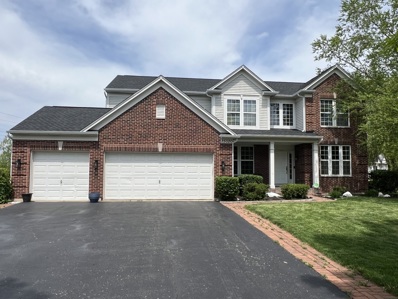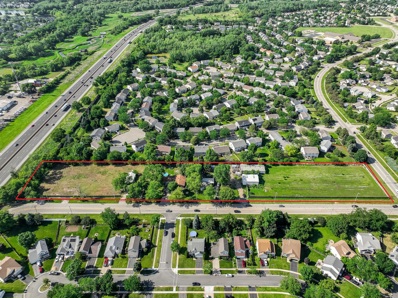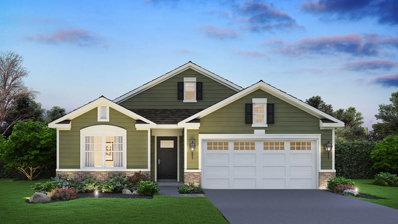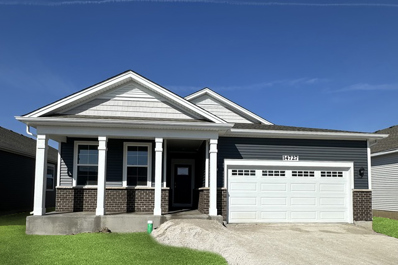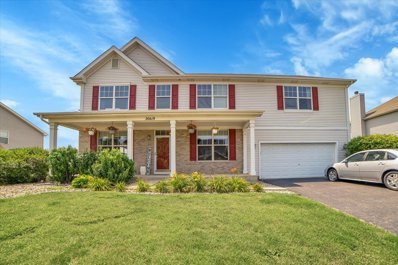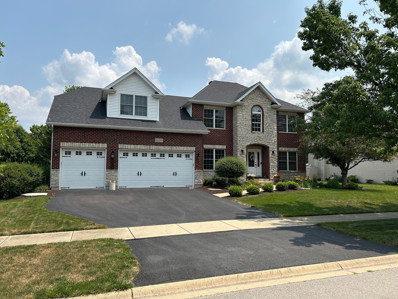Plainfield IL Homes for Rent
- Type:
- Single Family
- Sq.Ft.:
- 2,888
- Status:
- Active
- Beds:
- 5
- Lot size:
- 0.55 Acres
- Year built:
- 2006
- Baths:
- 4.00
- MLS#:
- 12139030
- Subdivision:
- Streams Of Plainfield
ADDITIONAL INFORMATION
Welcome to this stunning 6-bedroom, 3.5-bathroom home in the heart of Plainfield, where beauty meets functionality. From the moment you arrive, you'll be captivated by the beautiful exterior and professionally landscaped yard, offering fantastic curb appeal. Inside, the home features a large, open floor plan that flows seamlessly, perfect for both everyday living and entertaining. The spacious kitchen is a true centerpiece, boasting a center island, granite countertops, stainless steel appliances, a walk-in pantry, and abundant storage space to meet all your culinary needs. Step outside to the expansive backyard, complete with a playset and garden, providing the ideal outdoor retreat for relaxation and recreation. Upstairs, you'll find four generously sized bedrooms, each with plenty of room for comfort and flexibility. Whether you need office space or a designated e-learning area, this home has you covered. The primary bedroom offers a serene escape with a private en suite bathroom. The full finished basement is the ultimate entertaining space, featuring plumbing for a wet bar and ample room for gatherings or game nights. As an added bonus, we're offering a $2,000 credit for carpeting, giving you the opportunity to add your personal touch to this already incredible home. This property is the perfect blend of style, space, and convenience. Don't miss out on making it yours!
- Type:
- Single Family
- Sq.Ft.:
- 3,444
- Status:
- Active
- Beds:
- 4
- Year built:
- 2021
- Baths:
- 3.00
- MLS#:
- 12140822
ADDITIONAL INFORMATION
Welcome to Pulte's Lansdowne community, a family-friendly community within the highly sought-after Plainfield School District 202. A beautiful, stunning Westchester model awaits you to call it your home, offers an abundance of space, perfect for your family's needs. It is a wonderful opportunity to own the builder's beautiful, upgraded model home on a premium lot with Builders 10 year warranty transferable (remaining 7 years)! Walk into a spacious foyer leading to the den and to the open floor plan with Kitchen, Dining area and the expansive gathering room that is ideal for hosting family and friends, while the year-round Sun-room provides a serene spot to enjoy your morning coffee while enjoying the sunrise. The Pulte planning center provides space for a home office or kids' reading area. The gourmet kitchen is a chef's dream, featuring built-in stainless-steel appliances, granite countertops, and a large island with comfortable seating. You'll also appreciate the ample storage provided by the large walk-in pantry and also the mudroom that leads to the big 3-car garage. The stairs to the 2nd floor or tucked in for privacy and lead to a beautiful Loft upstairs. The owner's suite is thoughtfully designed for space, privacy, boasting an ensuite bath with a separate shower, a soaking tub, and a double bowl vanity. The 4 bedrooms provide ample space and storage for the entire family. Elegant details include a wrought iron rail and spindle stairway, along with numerous gorgeous options and finishes throughout the home. The price includes all wall hangings, area rugs, a refrigerator, and light fixtures, making this home move-in ready. Situated on Home site 50, this private lot has no neighbors on one side or in the back, offering you additional privacy and tranquility. Don't miss the opportunity to make this beautiful builder's model home yours! Note: curtains, frames on the wall, light fixtures, speakers, floor rugs stay. TV and Furniture don't stay and are negotiable.
- Type:
- Single Family
- Sq.Ft.:
- 2,572
- Status:
- Active
- Beds:
- 4
- Lot size:
- 0.3 Acres
- Year built:
- 1995
- Baths:
- 4.00
- MLS#:
- 12141442
- Subdivision:
- Arbor Of Plainfield
ADDITIONAL INFORMATION
Welcome Home! This lovely two story home has been nicely cared for and has many updates including flooring, lighting, paint and landscaping. The formal living room and separate dining room are perfect for entertaining family and friends. The Kitchen and breakfast area open to the spacious family room. Upstairs there is a spacious owner's retreat with a private bath. There are three additional bedrooms and a shared bath. The full finished basement has a great theater area and separate gaming space as well as a recently added full bath with custom shower, vanity and heated tile floors. The fenced yard has a garden area and mature apple tree, which can make some of the best apple pies. The location can't be beat, close to everything, dining, shops, schools and i-55. Schedule your private showing today.
- Type:
- Single Family
- Sq.Ft.:
- 3,328
- Status:
- Active
- Beds:
- 4
- Lot size:
- 0.28 Acres
- Year built:
- 2007
- Baths:
- 4.00
- MLS#:
- 12119771
- Subdivision:
- Kings Bridge
ADDITIONAL INFORMATION
This former custom model home in North Plainfield is a true masterpiece, offering an unparalleled living experience with breathtaking views of a tranquil pond visible from every floor. Spanning over 4,500 square feet of meticulously finished living space, this residence epitomizes both elegance and comfort. As you enter, you'll be captivated by the open floor plan, adorned with exquisite custom trim and detailing throughout. The rich hardwood floors, which flow seamlessly across the first floor and into the master bedroom, complement the soaring 9-foot ceilings, creating an atmosphere of grandeur. The gourmet kitchen is a chef's dream, featuring custom staggered cabinetry, sleek stainless steel appliances, gleaming granite countertops, and a beautifully tiled backsplash. The walk-in pantry adds a touch of convenience, while the kitchen's open connection to the family room, complete with a cozy fireplace, invites effortless entertaining and relaxed family gatherings. The living and dining rooms, along with a private first-floor den, offer additional spaces for both formal and casual entertaining. Retreat to the luxurious master suite, where a tray ceiling and French doors open to a spa-like master bath. Indulge in the whirlpool tub, enjoy the separate shower, and take advantage of the expansive walk-in closet. Upstairs, three additional generously sized bedrooms await, including one with a bonus room, offering flexibility for various needs. The convenience of second-floor laundry adds to the home's thoughtful design. The fully finished walkout basement expands your living space, offering a large recreation room, game areas, and a full bathroom, making it perfect for entertaining or creating a private retreat. Outside, the expansive deck provides the perfect vantage point to take in the spectacular pond views and professionally landscaped grounds. A newer bluestone patio and gazebo and fire pit make a delightful area to enjoy time outside. A full irrigation system ensures the lush greenery remains pristine year-round. The home also includes a three-car side-load garage, providing ample space for vehicles and storage. Situated in a desirable location close to shopping, transportation, highways, and downtown Plainfield, this home offers the perfect blend of luxury, convenience, and serene living.Welcome Home!
- Type:
- Single Family
- Sq.Ft.:
- 3,609
- Status:
- Active
- Beds:
- 4
- Lot size:
- 0.4 Acres
- Year built:
- 2006
- Baths:
- 4.00
- MLS#:
- 12139234
- Subdivision:
- Dunmoor Estates
ADDITIONAL INFORMATION
Welcome to this stunning luxury estate, nestled in sought after Dunmoor Estates, this high end 4 bedroom 3.5 bath home boasts exquisite designer touches and unparalleled craftsmanship throughout with updates that surpass a new construction. This residence has it all, from the interior details and layout to the exterior swimming pool oasis set on one of the largest lots in the neighborhood. Upon arrival, you are greeted by a grand entrance with a dramatic open floor plan and polished hardwood floors. The foyer seamlessly flows into the expansive living spaces, each designed with meticulous attention to detail. The formal living room is surrounded with windows on both corners and detailed wood trim accents. Adjacent, the formal dining room features custom millwork, wainscoting, large windows that fill the space with natural light. The heart of the home is the open concept gourmet kitchen with its corner eating area, a chef's paradise equipped with state-of-the-art new SS appliances including a Wolf cooktop. The large Calacatta Classique quartz waterfall island offers ample prep space, while the custom cabinetry and the quartz backsplash adds a touch of elegance. Nothing compares to the grand open space and the high cathedral ceilings and its floor to ceiling windows with custom drapes that this stunning home embodies. The inviting family room is perfect for relaxation, featuring a wall to ceiling stone fireplace, custom draperies, and glass door that opens to the outdoor living area. The home features a sophisticated home office on the main floor with modern angled accent wall design, large windows and designer lighting. The master suite is a private retreat, boasting a spacious layout with large windows. The master bathroom features a freestanding soaking tub, a glass-enclosed shower, skylight, dual vanities with new countertop. The home offers three additional bedrooms, each designed with unique finishes and bathrooms that feature designer tiles, modern fixtures, and quality materials. The newly Finished Basement offers additional living space with an Entertainment room, Recreation room, gym, Library Den, spectacular Wet Bar with porcelain backsplash and a modern Full Bath. Step outside to your private oasis, where a sparkling curved Saltwater Swimming Pool awaits. The expansive patio area includes a patio perfect for outdoor dining and entertaining and a dog run for your pets. Lush landscaping is ensured to stay vibrant through all seasons with the new sprinkler system. This home is a true masterpiece, offering the finest in luxury living with an interior designer's touch. Located minutes from vibrant downtown Plainfield where you will be surrounded with phenomenal local restaurants, bars and shopping. Assigned to Plainfield North High School, a top rated school in the area. Refer to attached document for list of updates.
- Type:
- Single Family
- Sq.Ft.:
- 1,805
- Status:
- Active
- Beds:
- 3
- Year built:
- 2001
- Baths:
- 3.00
- MLS#:
- 12138634
- Subdivision:
- Kendall Ridge
ADDITIONAL INFORMATION
Located in the desirable Kendall Ridge neighborhood within the Plainfield school district, this beautifully updated home offers 4 bedrooms (including one on the lower level), 2.5 baths, and a thoughtful blend of style and functionality. The main level features high ceilings in the living and dining room combo, accented by new hardwood floors (2023). The kitchen, with new ceramic tile flooring and all-newer appliances (2022), opens to a newly added(2023) exterior patio-perfect for outdoor entertaining. Upstairs, you'll find three bedrooms with hardwood floors, updated light fixtures, and ceiling fans. The master bath showcases a beautifully updated Kohler design. The lower level includes a versatile office space, while the partially finished basement hosts the fourth bedroom, offering added privacy and flexibility. Additional highlights include tiled bathrooms, a laundry room with a washer and dryer, a brand-new 6ft cedar fence for added privacy, and a 2-car garage. With its move-in ready updates and prime location, this home is ready to welcome you. Contact the listing agent to schedule your tour today!
$1,400,000
13229 Lakeshore Drive Plainfield, IL 60585
- Type:
- Single Family
- Sq.Ft.:
- 8,761
- Status:
- Active
- Beds:
- 5
- Lot size:
- 0.21 Acres
- Year built:
- 2003
- Baths:
- 5.00
- MLS#:
- 12136542
- Subdivision:
- The Lakelands
ADDITIONAL INFORMATION
Experience a year-round vacation at The Lakelands, a sanctuary of luxury and comfort. Welcome to 13229 Lakeshore Drive, a stunning, nearly 9,000 sq. ft. executive estate that offers an unparalleled blend of elegance and modern design. You will find an open floor plan that perfectly balances form and function. Volume ceilings with breathtaking views of the lake welcome you as you enter. Step down into the oversized great room with floor-to-ceiling windows, which bring the impressive outside in! The mid-century modern gourmet kitchen is a culinary artist's dream, equipped with high-end stainless steel appliances, dual dishwashers, three ovens, warming drawers, and a breakfast bar with a prep sink, all designed to elevate your cooking and entertaining experience. The main floor master suite is a true retreat, featuring a cozy fireplace, a private sitting area, a built-in coffee station with a wine/beverage cooler, and plenty of lake views! The custom walk-in closet is a dream! Enjoy the spa-like master bath with radiant heat floors, providing ultimate relaxation. Upstairs, you'll find three generously sized bedrooms, including one with a private ensuite bath, two with a Jack and Jill bath, and each with a walk-in closet! The walk-out basement is a masterpiece of luxury, with heated tile floors, a second full kitchen, an additional bedroom, a full bath, an exercise room, a flex room (currently a grooming room), a pool table, and a media room with a 108" built-in screen and DILA home theater projector. Relax and unwind in the sauna and hot tub while two saltwater fish tanks and a wine closet add unique luxury touches. Enjoy two expansive brick paver patios, a balcony, a pool-ready leveled backyard, and your private boat dock. The four-car heated garage is a car lover's dream; with the volume ceiling, you can add some car lifts and store six cars!!), epoxy floors and a finished attic ensure ample storage and convenience. Recent updates include exterior paint (2023) and the new roof (2021). The Lakelands is more than just a subdivision- it's a lifestyle. Enjoy every day on spring-fed Lake Wallon, a 143-acre private lake, partake in Vientian nights and fishing contests, and celebrate the 4th of July fireworks from your boat or the comfort of your backyard! With every detail thoughtfully curated, you'll feel like you're on vacation all year round.
- Type:
- Single Family
- Sq.Ft.:
- 3,800
- Status:
- Active
- Beds:
- 4
- Lot size:
- 0.34 Acres
- Year built:
- 2002
- Baths:
- 4.00
- MLS#:
- 12135274
- Subdivision:
- Farmstone Ridge
ADDITIONAL INFORMATION
Welcome to the desirable Farmstone Ridge subdivision! Move right into this stunning traditional brick home, 3800 sq ft plus 1500+ sq ft finished basement & a large 3 car garage on a quiet street in PSD 202 School District! Striking curb appeal with covered front porch, beautiful backyard with 2 patios perfect for entertaining. As you step inside, you'll be greeted by a formal dining and living room with french pocket doors. Large family room, brick fireplace & plenty of natural light. Hardwood flooring throughout. The fabulous kitchen features granite countertops, updated top of the line cabinetry, stainless steel appliances, double sink, beverage fridge, large island, coffee station, desk & a butler pantry ! Enjoy your favorite drink in the sunroom overlooking the backyard. Also on the 1st floor, bedroom or office space to suit your needs a full bath & mud room with updated stainless steel washer & dryer, cabinets for storage & build in bench. Head to the 2nd floor and prepare to fall in love with the space. Huge master with private bathroom, 2 vanities, separate shower & tub, 2 walking closets! 2nd huge bedroom with private full bath, walk in closet, shoe closet, build in bench & bookcases. 3rd & 4th bedrooms share a large jack & jill bath ! Not enough space? A finished full basement is the answer! Entertaining TV space, bar, workout room, dining area, additional space for an office, playroom or craft room, additional bedroom & unfinished storage spaces. Two AC units, two furnaces, new siding. 12761 Stellar Ln has it all! Prime location near schools and quick access to interstate, trails, shopping and15 min to downtown Naperville.
- Type:
- Single Family
- Sq.Ft.:
- 3,200
- Status:
- Active
- Beds:
- 4
- Lot size:
- 0.51 Acres
- Year built:
- 2004
- Baths:
- 4.00
- MLS#:
- 12133573
- Subdivision:
- Dunmoor Estates
ADDITIONAL INFORMATION
Discover the charm of this beautiful custom 4 Bedroom 3.5 Bath home in Dunmoor Estates, Plainfield's highly sought-after neighborhood, where elegance meets modern comfort and quality. Upon entry, you'll be welcomed by hardwood floors and a grand foyer featuring high ceilings and a contemporary light fixture. The formal living and dining rooms set a sophisticated tone with their graceful archway door entries, guiding you through a home designed for both beauty and functionality. A versatile first-floor office/den can also serve as a fifth bedroom, offering flexibility to suit your needs. The light and bright kitchen is a chef's delight, boasting granite countertops, a tile backsplash, high-end Wolf range, recessed lighting, and a new light fixture. Additional features include a pantry and a bar/coffee station with a built-in wine refrigerator, perfect for enhancing your morning routine or evening entertaining. Gather in the expansive family room, where a beautifully crafted brick fireplace provides the perfect backdrop for cozy evenings. Upstairs, retreat to the spectacular Master Suite, complete with tray ceilings, a relaxing sitting area and a spacious Master Bathroom featuring a jetted tub for ultimate relaxation and a separate shower. The walk-in closet is designed with custom shelving and an organization system to maximize space. Three additional bedrooms ensure ample room for family and guests, with a Jack & Jill Bath featuring dual sinks and ample storage for easy accommodations. The finished basement is an entertainer's haven, featuring a remarkable custom wet bar tailored for whiskey connoisseurs and cocktail enthusiasts alike. This one-of-a-kind bar showcases a hand-poured cement countertop, a barrel stave wood base, black walnut shelving with built-in under-cabinet lights, and a hammered copper sink with matching light switch covers. The bar is equipped with a beer tap system and a 48" True Manufacturing commercial beverage refrigerator. A brand new modern full bathroom adds to the basement's appeal, while abundant storage space keeps everything organized. Enjoy the outdoors in the private backyard, complete with mature trees and a paved patio. 3 Car HEATED GARAGE with EV charger! This home offers a wonderful living experience, blending timeless design with modern amenities to create a space that's perfect for both relaxation and entertaining. Impressive Mechanic Updates: NEWER ROOF (2019), 2 WATER HEATERS (2019), FURNACE (2020- HIGH END TRANE BRAND), A/C (2020 - HIGH END TRANE BRAND), SUMP PUMP (2022), HEATED GARAGE WITH FULL FURNACE. PLAINFIELD NORTH HIGH SCHOOL.
- Type:
- Single Family
- Sq.Ft.:
- 2,470
- Status:
- Active
- Beds:
- 4
- Year built:
- 2024
- Baths:
- 3.00
- MLS#:
- 12134884
- Subdivision:
- Willow Run
ADDITIONAL INFORMATION
Welcome to the Dunbar, one of our most highly acclaimed single family floorplans! With 2,470 square feet, four bedrooms, two-and-a-half bathrooms, a basement, and a two-car garage, you'll see why so many people love this home! The front door leads you to a spacious two-story foyer for a dramatic entryway. To the side is a flex room, which you can use as a home office, play room, or even a home gym-the possibilities are truly endless. The angled staircase that guides you upstairs to the upper floor is located across from the flex room. Continue forward on the main floor and you come to a spacious coat closet and powder room, strategically tucked away but easily accessible for guests. The main hub of the home holds the family room, breakfast area, and kitchen. The kitchen is open and spans two walls with cabinetry. An island has also been added for additional seating and entertaining possibilities. The family room has plenty of windows to let natural light in. The mud room leads to the two-car garage. Head upstairs and you'll first come across the secondary bedrooms that share a hallway bathroom. The owner's suite sits in the back of the home, stretching from one side of the home to the other. The bedroom is nestled in the corner and is filled with natural light, thanks to its two walls of windows. The en-suite bathroom sits to the side of the bedroom, still in the rear of the home, and includes a tiled shower and dual sink vanity. Finishing off the second floor is a convenient laundry room with a linen closet, which means no more lugging laundry baskets up and down the stairs. Rounding out this home is a full basement with a rough in for a future bathroom. Broker must be present at clients first visit to any M/I Homes community. *Photos and Virtual Tour are of a model home, not subject home* Lot 20
- Type:
- Single Family
- Sq.Ft.:
- 2,738
- Status:
- Active
- Beds:
- 4
- Year built:
- 2024
- Baths:
- 3.00
- MLS#:
- 12134848
- Subdivision:
- Willow Run
ADDITIONAL INFORMATION
Welcome to the Eastman, an innovative floorplan at 2,738 square feet. This stunning single family home features four bedrooms, two-and-a-half-bathrooms, a planning center, a convenient second-floor laundry room, and a two-car garage. Upon entering the home, the two-story foyer sets the tone of the impressive home design. The front flex room can be turned into a space to tailor the needs for you and your family-talk about flexibility! Walk down the hall, past the powder room and coat closet, and arrive at the family room that opens to the breakfast area and kitchen. The kitchen has a notable wall of cabinetry that leads to the walk-in pantry and mud room. The mud room serves as a very practical owner's entry with a storage closet and a drop zone where you can easily drop keys or mail for additional organizing. The Eastman is known for its planning center, a secluded niche space that is tucked away by the staircase to the second floor. This space is designed to help you stay organized and focused-pay bills, plan, or do homework-but still feels connected to the hub of the home. Up the stairs are the three secondary bedrooms, each with a walk-in closet, and the owner's suite. The convenient second-floor laundry is also a perk; no more lugging laundry baskets up and down the stairs, saving you time to handle more important things of life. The owner's suite includes a dual sink vanity and tiled shower, which leads to a walk-in closet with a window. Rounding out this home is a full basement with a rough in for a future bathroom. *Photos and Virtual Tour are of a similar home, not subject home* Broker must be present at clients first visit to any M/I Homes Community. Lot 19
- Type:
- Single Family
- Sq.Ft.:
- 3,258
- Status:
- Active
- Beds:
- 4
- Lot size:
- 0.24 Acres
- Year built:
- 2022
- Baths:
- 4.00
- MLS#:
- 12127213
- Subdivision:
- Hidden River
ADDITIONAL INFORMATION
Uncover this nearly new, 2 year old Pulte home. The sought-after Riverton model, nestled within the Hidden River subdivision. This stunning 2 story home has an open floor plan that seamlessly blends a spacious family room to a gourmet kitchen, including stainless steel Kitchen Aid Appliances, quartz countertops, an island, pantry, eating area and planning center. The spacious living room is perfectly designed for entertaining, featuring an inviting electric fireplace bringing warmth and comfort, creating an ideal ambiance for gatherings with family and friends. A Formal dining room and flex room completes the main floor, which features luxury vinyl plank flooring throughout. Upstairs, you'll find 4 bedrooms, a large loft, and a convenient second-floor laundry room. The owner's suite offers a private whirlpool bath, dual sinks, separate lavatory and a walk-in closet. The ample can lights illuminate the home throughout. The full finished basement features the 4th bathroom with shower, recess lighting and tons of storage space. This home is both functional and environmentally conscious. With a 3-car tandem garage, this beautiful, clean home won't be on the market for long. Close to parks, highway and shopping. Great community to call home.
- Type:
- Single Family
- Sq.Ft.:
- 3,084
- Status:
- Active
- Beds:
- 4
- Lot size:
- 0.25 Acres
- Year built:
- 2024
- Baths:
- 3.00
- MLS#:
- 12134156
- Subdivision:
- Creekside Crossing
ADDITIONAL INFORMATION
HURRY! REDUCED OVER $18,000**MOVE IN READY ***PLAINFIELD NORTH HIGH SCHOOL*** UPGRADES GALORE****Plainfield's favorite Creekside Crossing neighborhood checks all the boxes! This stunning 4-bedroom, 2 1/2-bathroom single-family home offers the perfect blend of comfort and style and has been heavily upgraded to include HARDWOOD on the ENTIRE FIRST FLOOR along with the designer select package which includes, upgraded cabinets with crown, cabinet hardware,upgraded quartz subway tile backsplash, 5"wide engineered hardwood flooring in kitchen foyer and powder bath, upgraded bathroom cabinetry with hardware, ceramic tiled shower with frameless glass door, transom window in owners shower, 5 1/4" white painted trim, 5 1/4" crown molding in owners suite, and prairie style rails with black balusters. Other notable upgrades are the deluxe shower bath for the owner's suite and laundry tub. With over 3000 square feet of flexible living space, an open-concept floor plan, and built with a 10-year structural warranty, you can have peace of mind knowing that this home is built to last. The main level of this home features tall 9'ceilings and offers a front living room that you can utilize as an office or flex space to suit your lifestyle. The more than functional gourmet kitchen has features galore beginning with the designer 42' cabinetry with soft close drawers & doors, stunning quartz countertops, an oversized large island that can accommodate extra seating, and the favorite pass-through to the separate dining complete with cabinetry, which can be converted to a coffee or beverage station down the road with a few easy changes! A full stainless steel appliance package complete with oven/range, dishwasher, and microwave completes this amazing space! The kitchen opens to a spacious, and comfortable family room, perfect for gathering and a connected feel with your guests! A gorgeous oak-stained and rod iron staircase carries you to the second level where the owner's suite needs mentioning as it extends over its own portion of the home with double oversized walk-in closets and a luxurious attached bath with 35" raised height vanity with quartz counters, and walk-in shower with glass door! Three additional bedrooms and the second full bath are located around the convenient loft space which not only offers additional living space, but by converting the loft down the road to another bedroom, you have the potential for even more added value! A home with luxury living space, amenities galore, and a variety of indoor and outdoor activities nearby can only mean continued enjoyment. Depending on the destination, you can choose to walk, bike or drive to nearby hiking trails in Mather Woods, the facilities at the Prairie Activity Recreation Center, Gregory B. Bott Park, or the Fort Beggs Bike Trail, with plans for a community park in the works. Looking for a night out? Creekside is 3 miles from downtown Plainfield with shopping, restaurants, boutiques, and nightlife. Come and see the magic being built at homesite 6076. Photos displayed are of a rendering or similar home or model and may not reflect the home being sold.
- Type:
- Single Family
- Sq.Ft.:
- 1,470
- Status:
- Active
- Beds:
- 2
- Year built:
- 2001
- Baths:
- 2.00
- MLS#:
- 12133317
- Subdivision:
- Carillon
ADDITIONAL INFORMATION
Step into luxury living at this exquisite end unit RANCH townhome nestled within Carillon's prestigious 55+ Active Adult Community. Designed around the coveted Scottsdale model, this residence embodies a versatile open floor plan tailored for comfort and ease. Upon entry, natural light floods the spacious interior, creating an inviting atmosphere throughout the main living areas. The dining room is perfect for hosting formal gatherings, complemented by a bright and cheerful eat-in kitchen featuring upgraded maple cabinetry, all appliances, and an additional pantry closet for ample storage. Hardwood floors grace the expansive living room, seamlessly connecting to the home's central spaces. Adjacent, a versatile office/den awaits with double-glass entry doors, overlooking a meticulously landscaped front yard-an ideal retreat for work or relaxation. The generously sized principal bedroom boasts a walk-in closet adorned with a window for natural light, accompanied by an attached private bath. Pamper yourself in the spa-like setting complete with a soaking tub, separate shower, and an oversized vanity with a single sink. An additional well-appointed bedroom is practically situated near a full bath. For added convenience, the laundry room opens directly into the utility room, ensuring effortless access to mechanicals. The 2-car attached garage includes shelves for organized storage, enhancing the practicality of daily living. Recent updates include a roof and gutters replaced in 2022, offering peace of mind and contemporary comfort. Residents of Carillon relish the benefits of a gated, golf course community with indoor and outdoor pools, a clubhouse, tennis courts, and a diverse array of activities tailored to every interest. Perfectly positioned, this home enjoys proximity to shopping, dining, and easy access to I-55 and nearby expressways, ensuring convenience and connectivity. Discover the epitome of active adult living in this impeccably maintained townhome. Schedule your private tour today and envision the vibrant lifestyle that awaits you at Carillon!
- Type:
- Single Family
- Sq.Ft.:
- 1,656
- Status:
- Active
- Beds:
- 2
- Year built:
- 1997
- Baths:
- 3.00
- MLS#:
- 12132788
- Subdivision:
- Carillon
ADDITIONAL INFORMATION
HUGE PRICE REDUCTION! 2 BEDROOM 2 1/2 BATHROOM ranch home with FINISHED BASEMENT located in Carillon's 55+ active adult community. Located in the highly sought after Dorchester community, this spacious home has been well cared for and is ready for new owner. The entire main floor has been FRESHLY PAINTED! The living room/dining room combination is perfect for all your entertaining needs. There is a sliding glass door to patio with no homes behind you! The kitchen has been updated with QUARTZ COUNTERTOPS, BREAKFAST BAR, PANTRY, white appliances and table space in bayed window. The primary bedroom offers a WALK-IN CLOSET plus a standard closet. The private bath features a SOAKING TUB, separate walk-in shower, DUAL SINK VANITY, comfort height toilet and linen closet. There is a second bedroom that is adjacent to hall bath with SOLAR TUBE, comfort height toilet, tub/shower combination with grab bars and linen closet. The OPEN STAIRCASE leads to a FINISHED BASEMENT with a HALF BATH and tons of storage! The basement family room features a BUILT-IN DESK with storage cabinets and closets on either side. There is a flex room that could be easily made into a 3rd bedroom. You will love the additional storage found in the mechanical room and separate storage room. The crawl space has been incapsulated. The 2 car garage is finished with a SOLAR TUBE. ROOF AND WINDOWS have been replaced. Carillon offers 3 pools, tennis and pickleball courts, clubhouse with numerous activities and exercise room, 3 -9 hole golf courses and seasonal restaurant. This is a gated community with 24 hour security. Welcome home!
- Type:
- Single Family
- Sq.Ft.:
- 3,025
- Status:
- Active
- Beds:
- 4
- Year built:
- 2022
- Baths:
- 3.00
- MLS#:
- 12114772
ADDITIONAL INFORMATION
Why wait for new construction when this home is ready for you? This thoughtfully designed 4-bedroom, 2.5-bathroom residence in Whisper Glen, built in 2022, offers approx. 3,000 square feet of luxurious living space-perfect for everyday comfort and entertaining. As you step inside, you're greeted by a vaulted foyer, illuminated by a stunning Arhaus crystal chandelier. To your right, a formal living room features custom built-in shelving. Next, you'll find a separate dining room, ideal for formal gatherings, followed by an open kitchen and dining area that impresses with a 75-inch quartz island and a custom walk-in pantry. The kitchen flows seamlessly into the daily living room, creating an inviting space for gatherings and special occasions. Upstairs, a large open den/flex space offers versatility-use it as a home office, playroom, or media center. The primary bedroom serves as a retreat, featuring a luxurious ensuite bath with dual sinks, a soaking tub, and a spacious walk-in closet with custom shelving and organizers. The 2nd bedroom/nursery also includes a walk-in closet with custom shelving, as do both additional guest suites. The bathrooms are finished with premium Gerber toilets and brass faucets. Completing the upper level, the 2nd-floor laundry room is equipped with a smart Wi-Fi enabled Whirlpool washer and dryer for added convenience. A spacious 2-car garage provides ample room for vehicles and storage. Off the garage, a cozy custom mudroom with shoe cubbies, a bench, and additional storage adds practicality. Modern amenities like a Nest Thermostat and Yale/Nest keyless entry system enhance convenience and security. The fully excavated, insulated basement with 9-foot ceilings is prepped for an additional bathroom, offering endless possibilities for customization and expansion. A water softener system ensures high-quality water throughout the home, with reverse osmosis in the kitchen. Outside, enjoy a beautifully designed concrete front entry, sidewalks, and patio. Relax in your in-ground, heated, saltwater fiberglass pool, or entertain guests using the stunning brick outdoor kitchen, fully equipped with a Blaze grill, griddle, refrigerator, and sink. The fully fenced yard offers added privacy. Don't miss the chance to own this meticulously maintained home in Whisper Glen. Schedule a viewing today and experience the perfect blend of luxury and comfort. This one won't last long!
- Type:
- Land
- Sq.Ft.:
- n/a
- Status:
- Active
- Beds:
- n/a
- Lot size:
- 0.58 Acres
- Baths:
- MLS#:
- 12129617
ADDITIONAL INFORMATION
Come acquire a highly desirable half acre of land in unincorporated Plainfield. Plainfield schools. Backed up to nature field that will never be built on. Right off Rt 52 ,minutes from shopping, restaurants, mall and highways. Land sits on 4 pins(please see details for each pin) and seller would prefer to sell as one sale.
ADDITIONAL INFORMATION
This unique custom-built Tudor-style home offers stunning views of Lake Stephen. Step through the front double doors into a welcoming vestibule that leads into a grand two-story foyer. Wonderful wide winding staircase to the second floor. The main level features an oversized dining area, and bamboo flooring. Alternatively, discover an office or fourth bedroom with bamboo flooring, or enter the spacious kitchen equipped with granite countertops, newer appliances, and a Jenn-Air 5-burner stove-top on the center island. The open-plan kitchen connects seamlessly to a large family room with oak hardwood flooring, vaulted ceilings naturally lit by skylights, and oak Heatilator fireplace. Adjacent to this area is a hand-made oak eating area that comfortably seats ten. The home boasts a well-appointed fifth bedroom with professionally designed bamboo flooring and a laundry room featuring ample storage and direct access to the pool area. Plush carpeting extends throughout the second floor, where you'll find a large master bedroom with vaulted ceilings, a master bathroom, and a walk-in closet. Two additional bedrooms on this level offer abundant closet space and a full bathroom. The finished basement adds versatility with a second kitchen, bathroom, recreation room, exercise area, sixth bedroom, and a convenient workroom with direct garage access. The attached garage is heated, boasts epoxy flooring, and includes built-in shelving and workbenches. There's also a detached garage or pool house with its own garage door. Outside, enjoy an in-ground heated saltwater pool surrounded by a fenced area for privacy, complemented by a lakefront. The meticulously landscaped yard features flower gardens, and a paver patio leading to the pool area. With over 5,000 square feet of living space, this home offers a truly private retreat near amenities such as a golf course, shopping, and major highways-a must-see forever home.
- Type:
- Single Family
- Sq.Ft.:
- 2,032
- Status:
- Active
- Beds:
- 3
- Year built:
- 2002
- Baths:
- 3.00
- MLS#:
- 12120950
ADDITIONAL INFORMATION
Welcome to your new home in the desirable Pheasant Landing in Plainfield! This warm 3 bedroom, 2-and-a-half-bathroom home welcomes you upon entry as you step inside to your 2-story entry foyer with a charming, open staircase that leads you to your formal living and dining room with vaulted ceilings. Your large "eat-in" kitchen has plenty of cabinetry and spacious counter space and features a sliding door to your backyard, entertaining space. Extending off the kitchen you will feel the warmth of the cozy family room, featuring a fireplace and the convenience of a half bathroom. Your large fenced in backyard features an above ground pool and concrete patio. This home has a full basement, and the potential for expansion, that is awaiting your ideas. Upstairs you will find the owner's suite with walk in closet and private bath. Additionally, there are 2 generous sized bedrooms and another full bathroom upstairs. Main floor laundry right off the garage. Roof completely redone in 2019! Situated in the esteemed Plainfield School District and strategically positioned near major expressways, this residence offers not just comfort but also accessibility. Enjoy the best of both worlds being conveniently situated to shopping and highways as well as nature being close to forest preserves, dog parks, and the picturesque DuPage River.
- Type:
- Single Family
- Sq.Ft.:
- 2,825
- Status:
- Active
- Beds:
- 4
- Year built:
- 2005
- Baths:
- 4.00
- MLS#:
- 12126186
- Subdivision:
- Canterbury Woods
ADDITIONAL INFORMATION
STUNNING PROPERTY IN PRIME CUL-DE-SAC LOCATION & HIGHLY AWARDED PLAINFIELD NORTH SCHOOL DISTRICT. FEATURING AN OPEN CONCEPT FLOOR PLAN YOU WALK INTO A VAULTED FOYER WITH FULL DINNING AND LIVING ROOM READY FOR HOLIDAY ENTERTAINING. FAMILY ROOM WITH NATURAL BRICK FIREPLACE TO MATCH ACCENT WALL AREA. LOTS OF NATURAL LIGHT THOUGHOUT THE KITCHEN WITH CHEF STYLE ISLAND, WALK IN PANTRY & COFFE BAR! SECOND FLOOR CONSISTS OF MASTER BEDROOM WITH FULL BATH AND 2 WALK IN CLOSETS ALONG WITH 3 ADDITIONAL SPACIOUS BEDROOMS AND FULL BATH. FULL FINISHED BASEMENT WITH INDUSTRIAL STYLE CEILING AND AN ADDITIONAL 2 BEDROOMS, FULL BATH, BIG REC ROOM & LOTS OF STORAGE SPACE CLOSETS. 3 CAR GARAGE & IMMENSE BACK YARD THIS HOME HAS IT ALL!! MANY UPGRADES SUCH AS A TWO MONTH OLD FULL ROOF REPLACEMENT AND GUTTERS THROUGHOUT. NEW STOVE TOP AND DISHWASHER ALONG WITH ALL NEWER MECHANICALS. CALL TODAY TO SCHEDULE YOUR SHOWING!
$1,000,000
22252 W Taylor Road Plainfield, IL 60544
- Type:
- Land
- Sq.Ft.:
- n/a
- Status:
- Active
- Beds:
- n/a
- Lot size:
- 5.11 Acres
- Baths:
- MLS#:
- 12122404
ADDITIONAL INFORMATION
Versatile 5-Acre Land with Multiple Homes and Barns. This property contains 3 rental homes, 2 garages and 2.5 barns with 2 farming areas for crops. This property is able to offer business and land development opportunities.
- Type:
- Single Family
- Sq.Ft.:
- 1,956
- Status:
- Active
- Beds:
- 3
- Year built:
- 2024
- Baths:
- 2.00
- MLS#:
- 12115827
- Subdivision:
- Greenbriar
ADDITIONAL INFORMATION
**SOLD BEFORE PRINT**LOOKING FOR A RANCH...LOOK NO FURTHER!! YOUR FUTURE BEGINS HERE...WELCOME TO GREENBRIAR!!! SOUGHT-AFTER PLAINFIELD NORTH HIGH SCHOOL DISTRICT 202, Greenbriar Community is located within minutes from Downtown Plainfield!! **Delivery date Late November/Early DECEMBER 2024** The DOVER model with covered back porch boasts over 1900 square feet of flexible grand living space, open-concept floor plan and built with Smart Home Technology!! 9'ceilings throughout, Den/Flex room which can be converted in numerous ways to suit your lifestyle! Functional and efficient gourmet kitchen has everything regardless of your skill level in the kitchen...designer 42' white cabinetry with soft close drawers & doors complete with crown molding, stunning quartz countertops, large island can accommodate extra seating, walk-in pantry, recessed lighting with Whirlpool stainless steel appliances! Kitchen opens to spacious Dining Area and comfortable Family room perfect for gathering and entertaining your guests! Primary bedroom with impressive en suite bath designed with raised height cabinetry, double bowl vanity, oversized mirrors, seated shower with clear glass door, ceramic tile flooring and huge walk-in closet!! 2 additional spacious bedroom with full hallway bathroom offering raised vanity and linen closet, laundry room provides able room for additional storage. Attached 2 car garage with WIFI garage door opener, professionally landscaped with snow removal and lawn maintenance, fully sodded yard, tankless water heater, Qolsys IQ2 touch screen control panel, ZWave technology programmable smart thermostat and Skybell video doorbell. Home warranty: 1yr Builder, 2yr Mechanical and 10yr structural. Experience and Enjoy ALL the amenities Plainfield has to offer...Upscale restaurants, specialty shops & bouquets, parks, trails, entertainment, golf, Settler's Park, C.W. Avery Family YMCA, Lake Renwick Preserves, Outstanding events held throughout the calendar year and close to interstate!! See It, Love It, BUY IT!! Start your memories in GREENBRIAR!! Exterior/Interior photos of a similar Dover model.
- Type:
- Single Family
- Sq.Ft.:
- 1,744
- Status:
- Active
- Beds:
- 2
- Year built:
- 2024
- Baths:
- 2.00
- MLS#:
- 12114039
- Subdivision:
- Greenbriar
ADDITIONAL INFORMATION
NEW CONSTRUCTON with November 2024 delivery date. LOOKING FOR A RANCH...LOOK NO FUTHER!! WELCOME TO GREENBRIAR!!! SOUGHT-AFTER PLAINFIELD NORTH HIGH SCHOOL DISTRICT 202, Greenbriar Community is located within minutes from Downtown Plainfield!! The Bristol Model with covered back porch boasts over 1700 square feet of flexible grand living space, open-concept floor plan and built with Smart Home Technology!! 9'ceilings throughout, Den/Flex room which can be converted in numerous different ways to suit your lifestyle! Functional and efficient gourmet kitchen has everything regardless of your skill level in the kitchen...designer 42' flagstone cabinetry with soft close drawers & doors complete with crown molding, stunning quartz countertops, large island can accommodate extra seating, walk-in pantry, recessed lighting with Whirlpool stainless steel appliances! Kitchen opens to spacious Dining Area and comfortable Family room perfect for gathering and entertaining your guests! Primary bedroom with impressive en suite bath designed with raised height cabinetry, double bowl vanity, oversized mirrors, seated shower with clear glass door, ceramic tile flooring and huge walk-in closet!! Spacious 2nd bedroom located at the front of the home adjacent to full hallway bathroom has raised vanity and linen closet, laundry room provides able room for additional storage. Partial basement, attached 2 car garage with WIFI garage door opener, professionally landscaped with snow removal and lawn maintenance, fully sodded yard, tankless water heater, Qolsys IQ2 touch screen control panel, ZWave technology programmable smart thermostat and Skybell video doorbell. Home warranty: 1yr Builder, 2yr Mechanical and 10yr structural. Experience and Enjoy ALL the amenities Plainfield has to offer...Upscale restaurants, specialty shops & bouquets, parks, trails, entertainment, golf, Settler's Park, C.W. Avery Family YMCA, Lake Renwick Preserves, Outstanding events held throughout the calendar year and close to interstate!! See It, Love It, BUY IT!! Start your memories in GREENBRIAR!! Exterior/Interior photos of a similar Arlington model.
- Type:
- Single Family
- Sq.Ft.:
- 3,566
- Status:
- Active
- Beds:
- 4
- Year built:
- 2005
- Baths:
- 5.00
- MLS#:
- 12114369
ADDITIONAL INFORMATION
Welcome to this gorgeous home in the highly sought-after neighborhood in North Plainfield, serviced by the esteemed Oswego East schools. This stunning 3500+ Sq Foot 4 Bedroom 4.5 Bath residence is beautifully updated from top to bottom and is completely move-in ready. From the moment you step inside, you'll be captivated by the thoughtful design and luxurious finishes that make this home truly special. The main level boasts beautiful, engineered hardwood floors and ceramic tile throughout, creating a seamless and elegant flow from room to room. Conveniently Adjacent to the foyer are French doors that lead to a Large Den/Office space with Harwood flooring. The entire home has been freshly painted, providing a fresh and inviting atmosphere. Upstairs, you'll find all new carpeting that adds a touch of comfort and warmth to the living spaces. The updated kitchen is a chef's dream, featuring natural stone countertops and stainless-steel appliances. It's the perfect space for preparing meals and entertaining guests. The large Primary Bedroom boasts vaulted ceilings and a volume bathroom ceiling with a soaker tub, Separate Shower, dual vanities and a spacious walk-in closet. Each Generously sized bedroom in this home is a private retreat, complete with walk-in closets, ceiling fans, and en suite bathrooms, ensuring comfort and convenience for everyone. The family room is a cozy gathering spot, with a gas fireplace and surround sound system that enhances your entertainment experience. The first-floor laundry adds to the home's functionality and ease of living. This home boasts four large bedrooms, each with its own en suite bath, offering ample space and privacy for family and guests. The full, unfinished basement is a blank canvas, waiting for your personal touches to transform it into the space of your dreams. Living in Grande Park means enjoying a wealth of community amenities. The 885-acre Grande Park master-planned community amenities include an amazing clubhouse, 3 pools, tennis courts, roller hockey rink, volleyball court, baseball diamonds, 100-acre park, fishing ponds, sledding hill and miles of trails. Highly rated Plainfield District 202 schools. This vibrant neighborhood offers something for everyone, making it an ideal place to call home. Additional updates include a hot water heater and a new furnace fan/blower replaced just five years ago, ensuring peace of mind and efficient operation. Don't miss this opportunity to own a beautiful home in the desirable Grande Park neighborhood. Welcome home to luxury, comfort, and convenience!
- Type:
- Single Family
- Sq.Ft.:
- 2,786
- Status:
- Active
- Beds:
- 4
- Lot size:
- 0.3 Acres
- Year built:
- 2003
- Baths:
- 4.00
- MLS#:
- 12110240
- Subdivision:
- Estates At Heritage Meadows
ADDITIONAL INFORMATION
Recently remodeled executive 5 bedroom, 3.5 bath, two story home with 3-car garage and finished basement in The Estates at Heritage Meadows in award winning Plainfield School District 202. Gourmet kitchen featuring stainless steel appliances with double oven, granite countertops, tile backsplash and large pantry. Spacious and open floor plan with extensive millwork and crown molding throughout. Newly finished hardwood floors and carpeting. Bright two-story room featuring gas log fireplace and expansive windows overlooking professionally landscaped yard with paver patio and firepit, and newly added lawn irrigation system. Main floor office with glass paneled French doors. Main floor laundry with cabinet storage and laundry sink. Spacious primary bedroom suite with vaulted tray ceiling and ensuite bath featuring volume ceiling, luxury whirlpool tub and extra-large custom designed closet. Three additional large bedrooms upstairs, with large closets. Full finished basement with 9 foot ceilings, theater room, entertainment bar, full bath, 5th bedroom/ workout room, and large storage area with second plumbed laundry room. Upgraded Andersen windows throughout the home. New hot water heater 2021. Newer Furnace, A/C, and roof. Newly painted trim and walls, with new hardware and lighting fixtures throughout. Stroll to award winning schools. Convenient to shopping, restaurants, medical facilities, and downtown Plainfield.


© 2024 Midwest Real Estate Data LLC. All rights reserved. Listings courtesy of MRED MLS as distributed by MLS GRID, based on information submitted to the MLS GRID as of {{last updated}}.. All data is obtained from various sources and may not have been verified by broker or MLS GRID. Supplied Open House Information is subject to change without notice. All information should be independently reviewed and verified for accuracy. Properties may or may not be listed by the office/agent presenting the information. The Digital Millennium Copyright Act of 1998, 17 U.S.C. § 512 (the “DMCA”) provides recourse for copyright owners who believe that material appearing on the Internet infringes their rights under U.S. copyright law. If you believe in good faith that any content or material made available in connection with our website or services infringes your copyright, you (or your agent) may send us a notice requesting that the content or material be removed, or access to it blocked. Notices must be sent in writing by email to [email protected]. The DMCA requires that your notice of alleged copyright infringement include the following information: (1) description of the copyrighted work that is the subject of claimed infringement; (2) description of the alleged infringing content and information sufficient to permit us to locate the content; (3) contact information for you, including your address, telephone number and email address; (4) a statement by you that you have a good faith belief that the content in the manner complained of is not authorized by the copyright owner, or its agent, or by the operation of any law; (5) a statement by you, signed under penalty of perjury, that the information in the notification is accurate and that you have the authority to enforce the copyrights that are claimed to be infringed; and (6) a physical or electronic signature of the copyright owner or a person authorized to act on the copyright owner’s behalf. Failure to include all of the above information may result in the delay of the processing of your complaint.
Plainfield Real Estate
The median home value in Plainfield, IL is $400,000. This is higher than the county median home value of $305,000. The national median home value is $338,100. The average price of homes sold in Plainfield, IL is $400,000. Approximately 88.93% of Plainfield homes are owned, compared to 8.96% rented, while 2.12% are vacant. Plainfield real estate listings include condos, townhomes, and single family homes for sale. Commercial properties are also available. If you see a property you’re interested in, contact a Plainfield real estate agent to arrange a tour today!
Plainfield, Illinois has a population of 44,296. Plainfield is more family-centric than the surrounding county with 50.13% of the households containing married families with children. The county average for households married with children is 37.33%.
The median household income in Plainfield, Illinois is $134,814. The median household income for the surrounding county is $95,751 compared to the national median of $69,021. The median age of people living in Plainfield is 37.3 years.
Plainfield Weather
The average high temperature in July is 84 degrees, with an average low temperature in January of 16.1 degrees. The average rainfall is approximately 39.2 inches per year, with 29.4 inches of snow per year.
