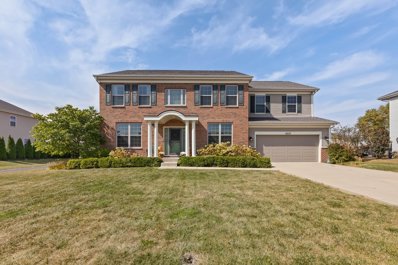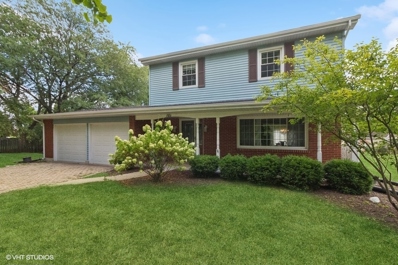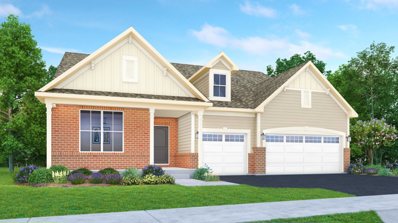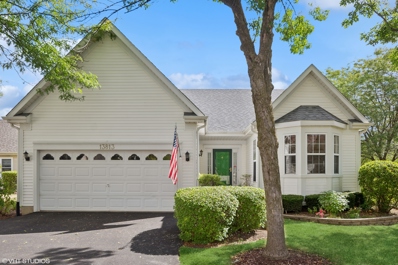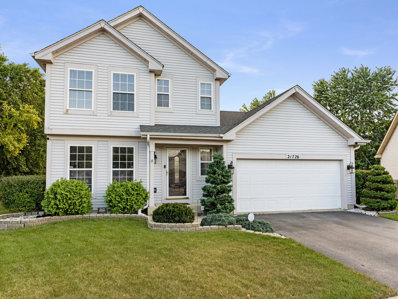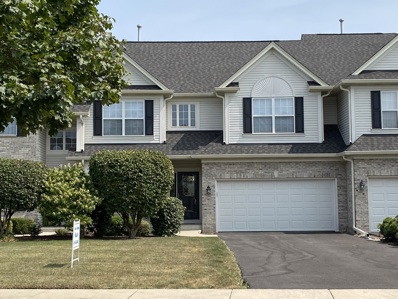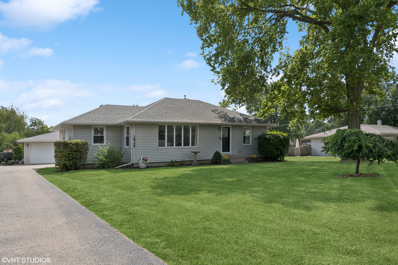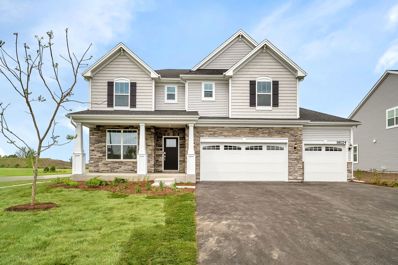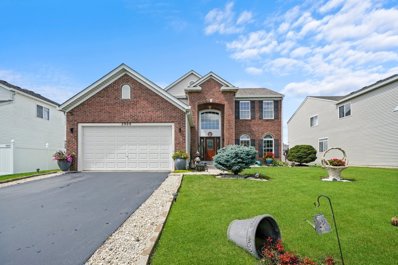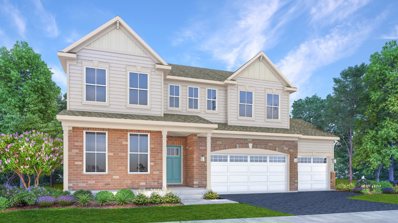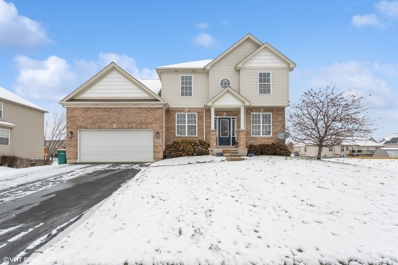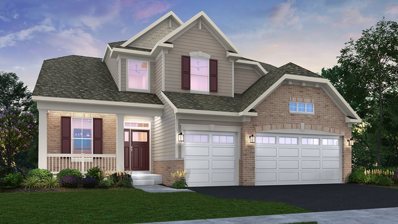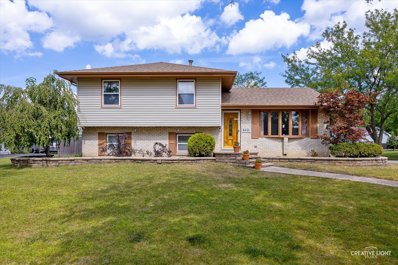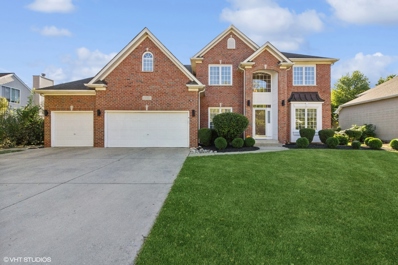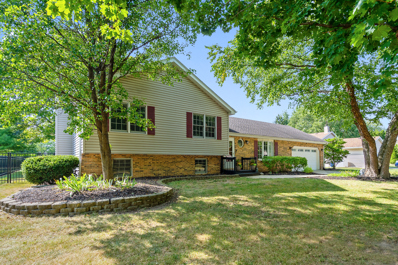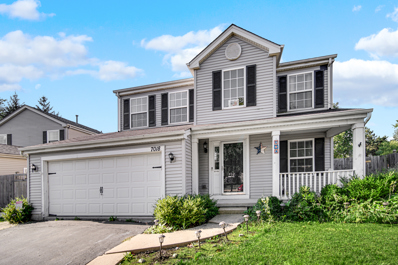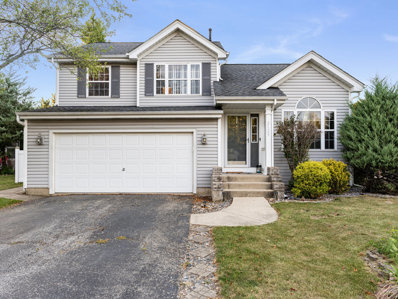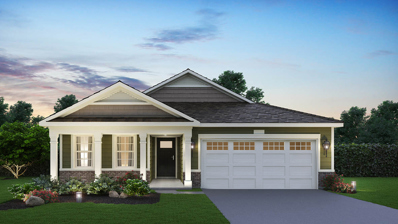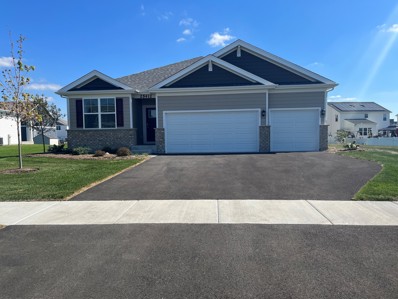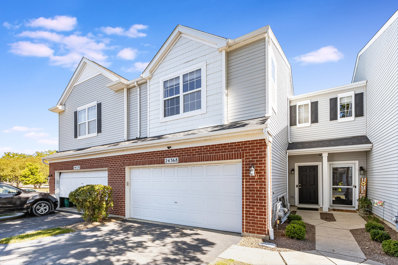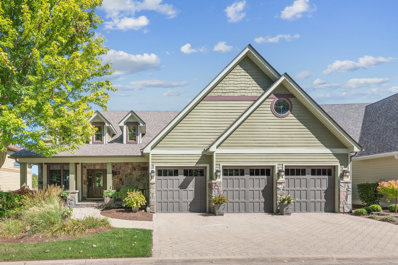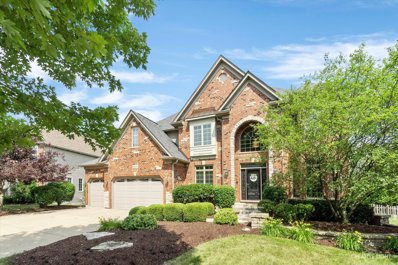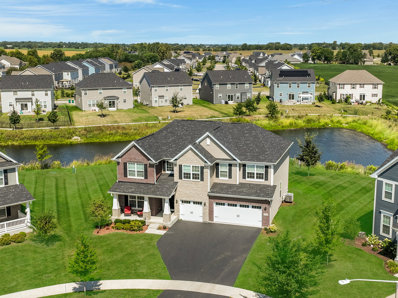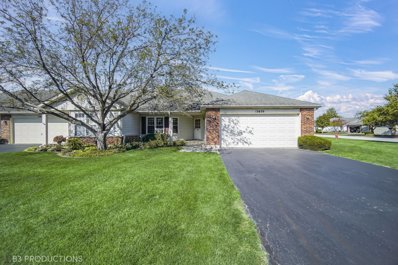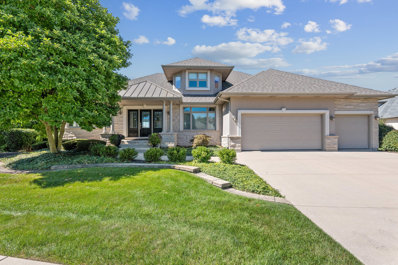Plainfield IL Homes for Rent
- Type:
- Single Family
- Sq.Ft.:
- 3,415
- Status:
- Active
- Beds:
- 5
- Year built:
- 2016
- Baths:
- 3.00
- MLS#:
- 12158345
- Subdivision:
- White Ash Farm
ADDITIONAL INFORMATION
Step inside this stunning Colonial home located in the prestigious White Ash Farm Subdivision, within the highly sought-after Plainfield North High School District 202. This home features an open-concept, bright kitchen equipped with updated stainless steel appliances, quartz countertops & high-end off-white cabinets. Enjoy ample storage, a large peninsula, abundant counter space, and a walk-in pantry. The breakfast area off the kitchen is perfect for casual meals, while the separate formal dining room is ideal for special occasions. The main floor boasts not one, but two versatile flex rooms that can serve as an office, den, craft room, or playroom. Gather with family in the spacious two-story family room, complete with a cozy fireplace. Gorgeous Scraped Hickory Hardwood floors extend throughout the entire main level. Upstairs relax in the owner's suite, featuring an additional sitting area, a large bath with soaker tub, and a separate shower. Four more bedrooms and a full bath complete the upstairs, along with the convince of an upstairs laundry room. The the basement is partially finished, with some walls and doors already in place , offering ample storage rooms and high-end shelving and cabinets. This move-in ready home, with it's numerous upgrades and high-end finishes, is a must-see. Why wait for a new build when this beautiful home has it all!!! (Showings start Saturday)
- Type:
- Single Family
- Sq.Ft.:
- 1,676
- Status:
- Active
- Beds:
- 3
- Year built:
- 1971
- Baths:
- 3.00
- MLS#:
- 12153954
ADDITIONAL INFORMATION
This Beautiful Two Story Home in Unincorporated Plainfield has everything you need on a Quite Street with NO HOA! Enter from the large Front Porch, through the Gorgeous Front Door into the Updated Foyer! The Kitchen has HWF, that run into Family Room , as well as the Primary Bedroom. The kitchen has SS appliances, a Ceramic Backsplash, and Newer Granite Countertops. Upstairs has 2 Full Baths, One is a Shared Primary Bath with a New WIC! Custom Tile Surrounds are found in Both Showers. The Fenced Back Yard completes the 3/4 Acre Lot, with a Large Deck, a Shed, and a Playset. The Basement has Some Finished Elements, and has a Large Crawl Space. Simply-Safe Security System, Nest Thermostat, R/O Water Treatment System, Electric FP with Built-ins. If you are looking for a Quiet Street that's Close to Town, you have to see this Great Home!
- Type:
- Single Family
- Sq.Ft.:
- 2,365
- Status:
- Active
- Beds:
- 3
- Lot size:
- 0.25 Acres
- Baths:
- 3.00
- MLS#:
- 12157383
- Subdivision:
- Creekside Crossing
ADDITIONAL INFORMATION
3 beds, 3 baths, 3-car- OH MY! Stunning ranch home with an open floorplan, offering 2365 sq ft in Creekside Crossing community near historic downtown Plainfield featuring shops, top restaurants, and close proximity to Downtown Naperville! With the added benefit of Plainfield North High School, you have the total package. Tremendous curb appeal starts with the brick and siding and carries with the covered porch. Stepping inside the welcoming and bright foyer, you'll notice a spacious second bedroom with a large walk-in closet and private bathroom; perfect for a guest or in-law suite. As you walk into the home it opens to a connected space joining together the dining room, kitchen, large family room, and light-filled breakfast area. The on-trend kitchen features a large center island with a sink and breakfast bar, 42" cabinetry, all stainless-steel appliances, and a walk-in pantry. The owner's suite located in the back of the home feels separated from the rest and has an attached ensuite with a double-bowl vanity, deluxe walk-in shower, and walk-in closet. The third bedroom includes a walk-in closet and is located next to the third full bathroom. The full basement is just waiting for your future finishings ideas! A home with luxury living space, amenities galore, and a variety of indoor and outdoor activities nearby can only mean continued enjoyment. Depending on the destination, you can choose to walk, bike or drive to nearby hiking trails in Mather Woods, the facilities at the Prairie Activity Recreation Center, Gregory B. Bott Park, or the Fort Beggs Bike Trail, with plans for a community park in the works. Looking for a night out? Creekside is 3 miles from the downtown area with shopping, restaurants, boutiques, and nightlife. Come and see the magic being built at homesite 5152. Photos displayed are of a rendering or similar home or model and may not reflect the home being sold. Have a guaranteed piece of mind with a 10-year structural warranty.
- Type:
- Single Family
- Sq.Ft.:
- 2,436
- Status:
- Active
- Beds:
- 2
- Year built:
- 1998
- Baths:
- 3.00
- MLS#:
- 12158449
- Subdivision:
- Carillon
ADDITIONAL INFORMATION
Amenities, low maintenance, independence, and community! it's all here in this 3-bedroom, 3-bath single family home nestled in a gated 55+ community designed for active living. The living room has a comfortable atmosphere with wood burning fireplace, perfect for relaxing or entertaining guests. The formal dinning area has sliding glass doors that lead to a Florida sun room. Adjacent to the dinning room is a spacious kitchen equipped, granite countertops, eat-in area for casual dining, and custom cabinetry. The dining area flows seamlessly from the kitchen, perfect for hosting dinners with family and friends. The primary suite is a tranquil retreat, complete with a walk-in closet and an en-suite bathroom featuring dual sinks, walk-in shower, and a soaking tub. The second bedroom is generously sized, making it perfect for guests or a home office. The third bedroom, located in the lower level, provides flexibility for various uses and has easy access to the third bathroom with a walk-in shower. The backyard offers a serene outdoor living space with built-in gas grill and NO maintenance landscaping, perfect for enjoying morning coffee or evening sunsets. An attached two-car garage provides ample space for vehicles and storage. The community itself is vibrant, offering an array of amenities and activities. There are multiple clubhouses, swimming pools, tennis courts, and fitness centers. Residents can participate in organized social events, art and craft classes, fitness groups, and more. Walking and biking trails weave through the community, creating an active, engaged lifestyle for its residents.
- Type:
- Single Family
- Sq.Ft.:
- 1,427
- Status:
- Active
- Beds:
- 3
- Lot size:
- 0.21 Acres
- Year built:
- 1997
- Baths:
- 2.00
- MLS#:
- 12158696
- Subdivision:
- Lakewood Falls
ADDITIONAL INFORMATION
Nestled in a quiet cul-de-sac, this charming 2-story single-family home offers 3 bedrooms above grade, an additional bedroom in the finished basement, and 1.5 updated bathrooms. With estimated 1800 sq. ft. of living space, this home features a modern kitchen equipped with stainless steel appliances, updated bathrooms, and a cozy fireplace in the living area. Step outside to the fully fenced backyard, where you'll find your own private oasis. Perfect for entertaining, the yard boasts a large above-ground pool with a wood deck, a spacious brick paver patio complete with a fire pit and pergola, and a shed for pool equipment storage. The backyard also backs up to a serene pond, ideal for fishing and enjoying the peaceful views. Located in the sought-after Lakewood Falls community, you'll enjoy access to playgrounds, a community clubhouse, scenic ponds, and miles of sidewalks and trails. With its prime cul-de-sac location and spacious lot, this home is perfect for anyone seeking both convenience and tranquility.
- Type:
- Single Family
- Sq.Ft.:
- 2,282
- Status:
- Active
- Beds:
- 2
- Year built:
- 2004
- Baths:
- 3.00
- MLS#:
- 12158607
ADDITIONAL INFORMATION
Luxury townhome in Heritage Oaks, across from PNHS, large front & back yards gives plenty of space with ample landscaping. New paint top to bottom, New refinished maple floors, & stairs, New carpet throughout New roof, New driveway. Large townhome has 9' ceiling with massive vaulted ceilings in family room, master suite & bath also has vaulted ceiling with fans. New window blinds, New Fridge, Alarm, 2nd bedroom also has walk-in closet, Nice large loft, Office on main floor has & could be a bedroom. Large kitchen has patio doors open to semi enclosed brick paver patio. Shows well, good Value!
- Type:
- Single Family
- Sq.Ft.:
- 1,116
- Status:
- Active
- Beds:
- 3
- Lot size:
- 0.34 Acres
- Year built:
- 1952
- Baths:
- 1.00
- MLS#:
- 12158442
ADDITIONAL INFORMATION
AMAZING OPPORTUNITY to own this Lovely Ranch Home featuring a BIG Galley Kitchen w/Dining Area, Whirlpool & Samsung Stainless Steel Apps, Quartz Countertops; Subway Tile; and Recessed Lighting; a Spacious Living Room, Recently Updated Full Bath, 3 BIG Bedrooms (or 2 plus a formal dining room w/built-ins & closet), Full Basement with Flex/4th Bedroom, Big 17x10 Workshop, 14x11 Laundry Area & Lots of Space to create your 2nd Family Room, Rec Room, Play Area and more. Hardwood & LVP throughout, Built-Ins, Skylights, Ceiling Fans & More. Outdoors you will find an Adorable Concrete Koi Pond w/Filtration System, Water Feature, and Natural Bog, Lilies, and Cattail Fully-Stocked w/40+ Koi & Goldfish (fish can stay or go). Big Yard w/Plenty of Space to Park your RV or Camper... and NO HOA! 2.5-Car Garage. Roof, 8-10 years, All New Electrical 2023/24, Plumbing Update 2020, Well Cleaned Out 2020... GREAT Location Close to Costco, Louis Joliet Mall, Restaurants, Entertainment, 2 Minutes to I-55 @ Route 30, and more! Unincorporated Plainfield w/Plainfield District 202 Schools, SUPER LOW TAXES & No HOA! Private Well & Septic. This 1116 SF Charmer is a Perfect Starter Home, Investment Property, Downsizer.... Add it to the Must See List!
- Type:
- Single Family
- Sq.Ft.:
- 3,084
- Status:
- Active
- Beds:
- 5
- Lot size:
- 0.25 Acres
- Year built:
- 2024
- Baths:
- 3.00
- MLS#:
- 12158492
- Subdivision:
- Creekside Crossing
ADDITIONAL INFORMATION
For open tours go to 16052 S. Longcommon Lane, Plainfield, IL 60586. UPGRADED TO THE NINES!! QUICK MOVE IN!! With the added fifth bedroom and full bath, this luxury new construction home in Creekside Crossing with brick/stone included, and PLAINFIELD NORTH HIGH SCHOOL, will check all your boxes! Don't miss the opportunity to visit this stunning single-family home that offers the perfect blend of comfort and style. This home has been heavily upgraded to include HARDWOOD in the family room along with the designer select package which includes, upgraded cabinets with crown, cabinet hardware, upgraded quartz subway tile backsplash, 5"wide engineered hardwood flooring in kitchen foyer and powder bath, upgraded bathroom cabinetry with hardware, ceramic tiled shower with frameless glass door, transom window in owners shower, 5 1/4" white painted trim, 5 1/4" crown molding in owners suite, and prairie style rails with black balusters. Additional upgrades of this home include rough-in plumbing in the basement, a Craftsmant front door and laundry tub. With over 3000 square feet of flexible living space, an open-concept floor plan, and built with a 10-year structural warranty, you can have peace of mind knowing that this home is built to last. The main level of this home features tall 9'ceilings and offers a front living room that you can utilize as a dining area or flex space to suit your lifestyle. The more than functional gourmet kitchen has features galore beginning with the designer 42' cabinetry with soft close drawers & doors, stunning white quartz countertops, an oversized large island that can accommodate extra seating, and the favorite pass-through to the separate dining complete with cabinetry, which can be converted to a coffee or beverage station down the road with a few easy changes! A full stainless steel appliance package complete with oven/range, dishwasher, and microwave completes this amazing space! The kitchen opens to a spacious, and comfortable family room, perfect for gathering and a connected feel with your guests! A gorgeous oak-stained and rod iron staircase carries you to the second level where the owner's suite needs mentioning as it extends over its own portion of the home with double oversized walk-in closets and a luxurious attached bath, with 35" raised height vanity with quartz counters, and walk-in shower with glass door! Three additional bedrooms and the second full bath are located around the convenient loft space which not only offers additional living space, but by converting the loft down the road to another bedroom, you have the potential for even more added value! A home with luxury living space, amenities galore, and a variety of indoor and outdoor activities nearby can only mean continued enjoyment. Depending on the destination, you can choose to walk, bike or drive to nearby hiking trails in Mather Woods, the facilities at the Prairie Activity Recreation Center, Gregory B. Bott Park, or the Fort Beggs Bike Trail, with plans for a community park in the works. Looking for a night out? Creekside is 3 miles from downtown Plainfield with shopping, restaurants, boutiques, and nightlife. Come and see the magic being built at homesite 6086. Photos displayed are of a rendering or similar home or model and may not reflect the home being sold.
- Type:
- Single Family
- Sq.Ft.:
- 2,694
- Status:
- Active
- Beds:
- 4
- Lot size:
- 0.25 Acres
- Year built:
- 2005
- Baths:
- 4.00
- MLS#:
- 12158377
ADDITIONAL INFORMATION
Huge price reduction! You have to see it to appreciate it! Welcome to this beautiful, spacious home! Ready to move in condition! The living room is filled with plenty of natural light, as are the kitchen, dinette, dining room, and family room! There are 5 generously sized bedrooms, 4 on the 2nd floor and 1 in the basement. The master bedroom has a huge walk-in closet, cathedral ceiling, and a very nice master bathroom with a double vanity, separate shower and a skylight! Freshly painted. Step outside to the relaxing covered patio with a fire pit, or go fishing at the serene and gorgeous pond! Take a walk on the beautiful walking trail by the pond, and enjoy the scenery!
- Type:
- Single Family
- Sq.Ft.:
- 2,766
- Status:
- Active
- Beds:
- 4
- Lot size:
- 0.27 Acres
- Baths:
- 3.00
- MLS#:
- 12158248
- Subdivision:
- Creekside Crossing
ADDITIONAL INFORMATION
A furnished model to tour!! 16052 S. Longcommon Lane, Plainfield, IL 60586 Stunning single-family home located in the popular Creekside Crossing Community SHOULD NOT be passed up! Located with a great lineup of schools from Wallin Oaks Elemetary to Plainfield North High School. Offering 4 bedrooms, a loft and 2 1/2 bathrooms, this favorite floorplan is perfect for a variety of lifestyles. With tall 9' first floor ceilings, the space feels expansive and starts with a Flex Room or home office! Luxury Kitchen including 42" Cabinets, Quartz Counters, an oversized Center Island, Walk in Pantry, GE SS Appliances and a light and bright Breakfast Room that opens to the back yard. Owner's Suite includes a walk-in closet, private bath with 35" Vanity Cabinet, Quartz Counter & Dual Sinks with Moen faucets. The remaining 3 bedrooms ALL have walk-in closets and the open loft is Perfect for a play area, homework station or future 5th bedroom! FULLY SODDED AND LANDSCAPED YARDS. A home with luxury living space, amenities galore, and a variety of indoor and outdoor activities nearby can only mean continued enjoyment. Depending on the destination, you can choose to walk, bike or drive to nearby hiking trails in Mather Woods, the facilities at the Prairie Activity Recreation Center, Gregory B. Bott Park, or the Fort Beggs Bike Trail, with plans for a community park in the works. Looking for a night out? Creekside is 3 miles from downtown Plainfield with shopping, restaurants, boutiques, and nightlife. Come and see the magic being built at homesite 6083. Photos displayed are of a rendering or similar home or model and may not reflect the home being sold. Contact us today to schedule a private showing and make this dream home yours!
- Type:
- Single Family
- Sq.Ft.:
- 2,451
- Status:
- Active
- Beds:
- 4
- Lot size:
- 0.26 Acres
- Year built:
- 2010
- Baths:
- 3.00
- MLS#:
- 11978384
- Subdivision:
- Arbor Of Plainfield
ADDITIONAL INFORMATION
Welcome to this gorgeously remodeled Plainfield home. As you step inside, you'll be captivated by the brand-new hardwood flooring that graces the entire first floor, setting the tone for the modern elegance of this home. The first floor seamlessly blends functionality and style, featuring a meticulously remodeled kitchen, a welcoming family room, an inviting dining room, and an additional den or office space. The entire interior has been freshly painted, complemented by new, modern light fixtures in every room. The fully remodeled kitchen boasts quartz countertops, a new walk-in pantry, a stunning backsplash, and top-of-the-line stainless-steel appliances. A new built-in desk with shiplap backing adds a charming touch, while the fireplace, adorned with a new stone finish and crown molding, becomes a focal point of the space. Step through the new back door onto the brand-new deck and into a fully fenced-in yard, complete with a pristine white vinyl fence, a new large pool, and a brick patio - the perfect setting for outdoor entertaining. The main floor half bath has also been fully remodeled with a quartz countertop vanity and new light fixtures. Upstairs, discover four bedrooms, each with brand new carpeting. The spacious master suite is a retreat in itself, featuring an oversized walk-in closet and a fully remodeled bathroom. The master bathroom is a spa-like oasis with a huge walk-in glass door rainfall shower, ceramic tile flooring and shower, and new modern light fixtures. A brand-new double vanity with quartz countertops and built-in shelving completes the luxurious ambiance. The three additional bedrooms on the second floor are generously sized, with plenty of closet space. The full hall bathroom is tastefully remodeled with ceramic tile, a new ceramic tub, and a stylish vanity with quartz countertop, and new light fixtures. Convenience is taken to the next level with a second-floor laundry room. The newly fully remodeled and finished walk-out basement adds additional flexible living space. Brand-new carpeting, a newly added bedroom with a walk-in closet, a secondary laundry room, and ample storage space. This property is not just a home; it's a masterpiece of design and functionality, offering the perfect blend of modern luxury and everyday comfort. Don't miss the opportunity to make this exceptional Plainfield residence your own.
- Type:
- Single Family
- Sq.Ft.:
- 2,612
- Status:
- Active
- Beds:
- 4
- Lot size:
- 0.25 Acres
- Year built:
- 2024
- Baths:
- 3.00
- MLS#:
- 12158129
- Subdivision:
- Creekside Crossing
ADDITIONAL INFORMATION
With a design that has always been a top choice, located within the sought after Plainfield School District and the convenience of being close to downtown Plainfield, you can be assured this 4 bed, 2.5 bath home is an easy choice. Walk into the welcoming and light-filled two-story foyer where the stained oak and iron staircase offers the perfect welcoming backdrop. The entire first floor of this home has been upgraded to include luxury plank flooring. A spacious design allows easy entertaining with the connected flow of the kitchen and family room. Tall designer cabinets fill the kitchen space and are beautifully accented by quartz counters. Just behind the kitchen, you'll find down a small hall, the first-floor office that has all the potential to be an on-trend larger-than-life pantry, office or playroom! With over 2,600 square feet of living space, there is plenty of room for all of your ideas. You'll find the second floor to be a cozy atmosphere with all four bedrooms situated around each other and the second bathroom. The large master suite has an ensuite that has been upgraded to feel more luxurious with the upgraded deluxe bathroom featuring the deluxe shower. The huge laundry/mudroom just off the three-car garage has more than enough room for custom built-in ideas and a full basement with upgraded rough-in plumbing for your future finishing ideas finish off this amazing home! Located just minutes away from Prairie Activity Recreation Center, Gregory B. Bott Park, and the Fort Beggs Bike Trail, outdoor enthusiasts will love the numerous recreational activities and several parks and ponds available nearby. The Dupage River tubing and kayaking launch will add even more opportunities for outdoor enjoyment! For those who enjoy a little downtown living, downtown Plainfield with restaurants, shopping, entertainment and more is just a short 5-minute drive away. Drive by and watch the magic being built on lot 6024. The pictures can be of a rendering or model home, and may not be reflective of the actual home and some features may differ.
- Type:
- Single Family
- Sq.Ft.:
- 1,744
- Status:
- Active
- Beds:
- 3
- Year built:
- 1994
- Baths:
- 2.00
- MLS#:
- 12157876
ADDITIONAL INFORMATION
Welcome to this beautifully maintained 3-bedroom, 2-bathroom split-level home, perfectly nestled in a highly sought-after Plainfield community. The home sits proudly on a corner lot, offering great curb appeal with a picturesque brick pathway and brick stairs leading to the front door. Inside, the home has been updated with fresh paint throughout. The spacious family room downstairs features newly replaced carpeting, providing a cozy spot to relax or entertain. The downstairs bathroom has also been updated with brand-new flooring for added comfort and style. Outside, enjoy your private backyard retreat, fully fenced-in and complete with a gorgeous pergola over a newly finished brick patio-perfect for outdoor gatherings. With its great location near schools, parks, and shopping, this home is ready for you to move in and enjoy!
- Type:
- Single Family
- Sq.Ft.:
- 2,736
- Status:
- Active
- Beds:
- 5
- Lot size:
- 0.2 Acres
- Year built:
- 1998
- Baths:
- 4.00
- MLS#:
- 12157973
ADDITIONAL INFORMATION
Welcome to this stunning brick-front Georgian-style home, offering nearly 3,000 sq. ft. of luxury living! Boasting 14 rooms, including 5 spacious bedrooms plus 2 additional lower-level bedrooms, this 5-bedroom, 3.5-bathroom gem is perfect for both family living and entertaining. Step inside to discover elegant high ceilings and crown molding throughout the living and dining rooms, complemented by beautiful natural hardwood floors. The family room impresses with 20-foot vaulted ceilings, a custom gas fireplace, and built-in bookcases, creating a cozy yet grand atmosphere. The second level features a charming catwalk with hardwood floors overlooking the family room and leads to four bedrooms, including the master suite. The master bathroom offers a spa-like experience with a separate shower, jet tub, double vanity, and a huge walk-in closet. The finished basement is ideal for an in-law arrangement, featuring two additional bedrooms, a full bathroom, a rec room, sitting room, and a kitchenette with custom cabinetry and a granite bar. Complete with a 3-car garage and nestled in a prime location, this home is ready for its next chapter and offers the perfect opportunity to add a touch of your own style with very minimal cosmetic updates. Sold as is, this home is ready to welcome its next owners. Don't miss out on this one-of-a-kind property-schedule your showing today!
- Type:
- Single Family
- Sq.Ft.:
- 2,080
- Status:
- Active
- Beds:
- 3
- Lot size:
- 0.38 Acres
- Year built:
- 1979
- Baths:
- 3.00
- MLS#:
- 12157874
- Subdivision:
- Peerless Estates
ADDITIONAL INFORMATION
LIVE YOUR BEST LIFE INDOORS & RESORT STYLE LIVING OUTDOORS! This 3+1 bedroom, 3 bath updated home offering beauty both inside & out. Highlights include a vaulted NEWER eat-in kitchen with modern amenities including stylish contemporary cabinetry, granite counters, skylight and stainless appliances. The living room boasts a durable hardwood floor, a vaulted ceiling plus a passage window into the kitchen. Steps away is the extended English lower level with space galore to accommodate all types of furnishings. Included is a brick wood-burning fireplace built-in shelving, recessed lighting, refreshed full bath, laundry (washer & dryer included), plus multiple areas for relaxing and/or gaming. An extended sub-basement provides additional room for storage & the 4th bedroom/office. Other features include a master bedroom with a PRIVATE RENOVATED FULL BATH, 2 secondary bedrooms plus an additional refreshed full bath. All baths feature NEW planked lux vinyl flooring adding beauty with easy maintenance. Love CHILL-IN & GRILL-IN? Check out this dream yard that's an entertaining oasis. Amazing features include multiple sitting areas on the extensive stamped concrete & paver brick patio, an outdoor brick fireplace, 8 person Bullfrog Spa with fountain, built-in grill station plus get ready to make a big splash in the 24 ft. pool with deck. The large fenced yard with shed offers room to roam for everyone. So much to enjoy makes hosting here a must! The finished heated 2 1/2 car garage has an epoxy floor and storage for toys of all ages. Unincorporated (LOW TAXES) & convenient to community retail & dining establishments. This home was rebuilt from the foundation in 1991, so vaulted ceilings, new windows, and a more contemporary design was added with the rebuild. Plainfield Central Schools & Clow Stephens Park nearby. Move-in ready & come to enjoy all Plainfield has to offer!
- Type:
- Single Family
- Sq.Ft.:
- 1,580
- Status:
- Active
- Beds:
- 3
- Year built:
- 2001
- Baths:
- 3.00
- MLS#:
- 12157832
ADDITIONAL INFORMATION
This charming two story house has nice curb appeal, and is ready for your buyers to call home! The first floor has an open layout, and the southern exposure brings in an abundance of natural light. There is plenty of solid surface countertop space and an island in the kitchen, plus an adjacent dining area. The upstairs features a large master bedroom with a private bath and a walk in closet. There is also a full bath in the hall for the secondary bedrooms. The full basement is partially finished, and offers plenty of storage space. The fully fenced backyard has plenty of entertaining space, and features a large concrete patio, a pool, a storage shed, and plenty of mature trees for privacy. You better hurry, because this one won't be around very long...
- Type:
- Single Family
- Sq.Ft.:
- 2,033
- Status:
- Active
- Beds:
- 3
- Year built:
- 1994
- Baths:
- 3.00
- MLS#:
- 12155846
- Subdivision:
- Riverside
ADDITIONAL INFORMATION
This stunning Plainfield home offers more space than you'd expect and a super convenient location! Step inside to find new beautiful Lifeproof laminate wood floors and fresh paint throughout. The spacious living and dining area features vaulted ceilings, while the modern kitchen boasts granite countertops, stainless steel appliances, a new faucet, pantry, and a cozy eating area. The large family room is perfect for relaxing with its fireplace and sliding glass door leading to the backyard. The finished basement offers even more possibilities-whether you need a den, office, or fourth bedroom, plus tons of storage. The backyard is a dream! Enjoy a semi-inground pool with a new wall and liner, a huge freshly stained wood deck, and a storage shed (2018). Other upgrades include custom patio doors (2018), a remodeled master bath (2018), and a lower-level bath remodel (2019). With easy access to schools, shopping, dining, parks, and major highways, this home has it all!
Open House:
Sunday, 9/22 4:00-9:00PM
- Type:
- Single Family
- Sq.Ft.:
- 1,744
- Status:
- Active
- Beds:
- 2
- Year built:
- 2024
- Baths:
- 2.00
- MLS#:
- 12157490
- Subdivision:
- Greenbriar
ADDITIONAL INFORMATION
NEW CONSTRUCTION, Ready January 2025. LOOKING FOR A RANCH...LOOK NO FUTHER!! WELCOME TO GREENBRIAR!!! SOUGHT-AFTER PLAINFIELD NORTH HIGH SCHOOL DISTRICT 202, Greenbriar Community is located within minutes from Downtown Plainfield!! The Bristol Model with partial basement and covered back porch boasts over 1700 square feet of flexible grand living space, open-concept floor plan and built with Smart Home Technology!! 9'ceilings throughout, Den/Flex room which can be converted in numerous different ways to suit your lifestyle! Functional and efficient gourmet kitchen has everything regardless of your skill level in the kitchen...designer 42' white cabinetry with soft close drawers & doors complete with crown molding, stunning quartz countertops, large island can accommodate extra seating, walk-in pantry, recessed lighting with Whirlpool stainless steel appliances! Kitchen opens to spacious Dining Area and comfortable Family room perfect for gathering and entertaining your guests! Primary bedroom with impressive en suite bath designed with raised height cabinetry, double bowl vanity, oversized mirrors, seated shower with clear glass door and huge walk-in closet!! Spacious 2nd bedroom located at the front of the home adjacent to full hallway bathroom has raised vanity and linen closet, laundry room provides able room for additional storage. Partial basement, attached 2 car garage with WIFI garage door opener, professionally landscaped with snow removal and lawn maintenance, fully sodded yard, tankless water heater, Qolsys IQ2 touch screen control panel, ZWave technology programmable smart thermostat and Skybell video doorbell. Home warranty: 1yr Builder, 2yr Mechanical and 10yr structural. Experience and Enjoy ALL the amenities Plainfield has to offer...Upscale restaurants, specialty shops & bouquets, parks, trails, entertainment, golf, Settler's Park, C.W. Avery Family YMCA, Lake Renwick Preserves, Outstanding events held throughout the calendar year and close to interstate!! See It, Love It, BUY IT!! Start your memories in GREENBRIAR!! Exterior/Interior photos of a similar Bristol model.
- Type:
- Single Family
- Sq.Ft.:
- 1,970
- Status:
- Active
- Beds:
- 4
- Year built:
- 2024
- Baths:
- 2.00
- MLS#:
- 12157355
- Subdivision:
- Greenbriar
ADDITIONAL INFORMATION
NEW CONSTRUCTION, Designed for convenience with 4 bedrooms, 2 full baths, 3 car garage, covered back patio and basement!! LOOKING FOR A RANCH...LOOK NO FURTHER....WELCOME TO GREENBRIAR COMMUNITY IN PLAINFIELD!!! SOUGHT-AFTER PLAINFIELD NORTH HIGH SCHOOL DISTRICT 202, Greenbriar Community is located within minutes from Downtown Plainfield!! Completion date January 2025. The Fairfield Model offers 1970 square feet of flexible grand living space, open-concept floor plan, 9'ceilings throughout and built with Smart Home Technology. Functional and efficient gourmet kitchen has everything regardless of your skill level in the kitchen...designer 42' flagstone cabinetry with soft close drawers & doors complete with crown molding, stunning quartz countertops, large island can accommodate extra seating, walk-in pantry, recessed lighting with Whirlpool stainless steel appliances! Kitchen opens to spacious Dining Area and comfortable Family room perfect for gathering and entertaining your guests! Primary bedroom with impressive ensuite bath designed with raised height cabinetry, 2 separate vanities, oversized mirrors, shower with clear glass door and huge walk-in closet!! 3 additional spacious bedroom with full hallway bathroom offering raised vanity and linen closet, laundry room provides able room for additional storage. Partial basement, attached 3 car garage with WIFI garage door opener, professionally landscaped, fully sodded yard, tankless water heater, Qolsys IQ2 touch screen control panel, ZWave technology programmable smart thermostat and Skybell video doorbell. Home warranty: 1yr Builder, 2yr Mechanical and 10yr structural. Experience and Enjoy ALL the amenities Plainfield has to offer...Upscale restaurants, specialty shops & bouquets, parks, trails, entertainment, golf, Settler's Park, C.W. Avery Family YMCA, Lake Renwick Preserves, Outstanding Community events held throughout the calendar year and close to interstate!! See It, Love It, BUY IT!! Start your memories in GREENBRIAR!! Exterior/Interior photos of a similar Fairfield model.
- Type:
- Single Family
- Sq.Ft.:
- 1,537
- Status:
- Active
- Beds:
- 3
- Year built:
- 2003
- Baths:
- 3.00
- MLS#:
- 12157346
- Subdivision:
- Crossings At Wolf Creek
ADDITIONAL INFORMATION
"Amazing" is the best word to describe this gorgeous townhome which has been meticulously maintained and updated top-to-bottom with beautiful finishes, and is designed with comfort and convenience in mind. The kitchen is both beautiful and practical with stylishly redone cabinets, quartz countertops, a deep, single-bowl sink, and newer stainless steel appliances. The 9ft. ceilings on the 1st floor add to the spacious feeling of the living areas. Enjoy sipping your morning coffee on the patio which looks out onto a serene pond and paved walking path. During the cooler months, there's no place cozier than by the fireplace to read your favorite book. Those who appreciate being able to get into their cars in the morning without having to step out into the cold and scraping ice off the windshield, will appreciate the attached, insulated and heated 2-car garage. The upstairs features 3 spacious bedrooms with ample closet space, 2 full baths (one is a private bathroom in the master suite). The in-unit laundry is also conveniently located on the 2nd floor. Here's a list of some of the recent improvements to this amazing home: brand new sliding glass door (2024), water heater (2023), furnace & a/c (6-7 yrs. old), luxury vinyl flooring, crown molding, wide baseboards, 6-panel doors, remodeled and updated bathrooms (2020). As if all this weren't enough, the location of this home cannot be beat; you'll be only minutes from shopping, restaurants, and other amenities. Freedom Elementary School is just a few blocks away, and Heritage Grove Middle School and the highly rated North Plainfield High School are only about a mile away from this home. Schedule your showing right away because this one will be gone in a flash!
- Type:
- Single Family
- Sq.Ft.:
- 3,889
- Status:
- Active
- Beds:
- 2
- Lot size:
- 0.08 Acres
- Year built:
- 2007
- Baths:
- 3.00
- MLS#:
- 12156545
- Subdivision:
- Lakelands Club
ADDITIONAL INFORMATION
Imagine waking up, looking out the window with a view of beautiful Lake Mary, in the desired Lakelands Club subdivision. Your Master Suite has access to the deck where you enjoy your morning cup of coffee. From there, you see your private dock and plan your next trip around the lake with your pontoon boat or kayak (boats not included). Back inside, you walk on the hardwood floors, enter your newly updated kitchen and admire the Quartz countertops and newly painted cabinets. On chilly days, you turn on your fireplaces in the living room, finished lower level, and/or master bedroom for ambiance. On the lower level, you have a massive living space for entertainment which includes a large wet bar and plenty of space for family or guests to partake in games, movies, and laughter. There is also plenty of space to create a work-at-home environment if you need to. You also have a large bedroom and full bath with access to your patio and dock. This 2 bedroom, 2.1 bath home brags about the many opportunities for you to live your best life. You can walk to the clubhouse for a swim and soak up the sun. You can even look forward to the upcoming pickleball courts recently approved. The property is maintenance free thanks to the HOA, so you never need to worry about the chores that could take you away from what you would rather be doing. This rare ranch with walkout is the perfect place for you to wake up on vacation every day...because you are worth it. Don't miss out on what could prove to be the best decision you have ever made. Additional stats: Furnace 2018, Kitchen update 2023, Roof 2019, Leaf Filter gutter system, 3 car garage.
- Type:
- Single Family
- Sq.Ft.:
- 4,150
- Status:
- Active
- Beds:
- 5
- Lot size:
- 0.4 Acres
- Year built:
- 2006
- Baths:
- 5.00
- MLS#:
- 12157149
- Subdivision:
- Grande Park
ADDITIONAL INFORMATION
Discover the epitome of elegance in this stately home located in the prestigious Grande Park community of Plainfield, IL. This residence, set within a vibrant neighborhood boasting a pool and clubhouse, welcomes you with a grand two-story foyer leading into the formal living and dining rooms adorned with Brazilian cherry hardwood floors and an open staircase. The first-floor den offers a private retreat, featuring French doors that open to a serene backyard deck, ideal for work-from-home needs. The family room is a highlight with its 12-foot ceilings, abundant natural light from transom windows, and a cozy fireplace. Adjacent, the gourmet kitchen stands as a culinary haven, equipped with custom cabinetry, and stainless steel appliances, including dual wall ovens, a 5-burner gas cooktop, and a professional-grade hood. This space effortlessly caters to both intimate gatherings and grand celebrations, with a spacious eat-in area that opens to a large backyard deck for seamless indoor-outdoor living. Upstairs, the expansive primary suite is a sanctuary with a tiered ceiling, dual walk-in closets, and a lavish ensuite bath featuring a custom dual shower with body jets, a jetted tub, and a dual sink vanity. The second floor also includes a convenient laundry room with a sink and ample cabinetry. The second bedroom offers its own private bath and walk-in closet, making it perfect for guests or teenagers, while the third and fourth bedrooms, each with volume ceilings and large closets, are connected by a Jack-and-Jill bath that ensures ample space and privacy for everyone. The fully finished basement extends the home's versatility, housing a fifth bedroom, a full bathroom, a large recreation or theater room complete with a projector and screen, a workout room with an external power vent, and a flexible bonus room suited for use as a sixth bedroom, office, or studio. That's almost 5,600sqft of total finished living space throughout. Outside, the spacious professionally landscaped, and fenced yard features a delightful brick paver patio, ideal for entertaining around the firepit during summer and fall evenings. This exceptional home is just a short walk from the community's schools, parks, ponds, walking trails, and amenities, offering a desirable lifestyle in the esteemed Grande Park community.
- Type:
- Single Family
- Sq.Ft.:
- 3,695
- Status:
- Active
- Beds:
- 4
- Lot size:
- 0.32 Acres
- Year built:
- 2020
- Baths:
- 3.00
- MLS#:
- 12113148
- Subdivision:
- Chatham Square
ADDITIONAL INFORMATION
Nestled at the end of a peaceful cul-de-sac, this stunning 4-bedroom, 2.5-bathroom home offers tranquility and luxury with its serene pond views. Step inside to find a spacious 2-story family room filled with natural light, complete with a cozy fireplace perfect for gathering. The chef's kitchen is a showstopper, boasting an enormous island ideal for entertaining, sleek countertops, and premium appliances. Enjoy special occasions in the elegant formal dining room, while the master suite serves as a true retreat. The upgraded master bath features a luxurious soaking tub, dual vanities, and modern finishes. The master walk-in closet comes equipped with custom built-ins and a convenient coffee bar, adding a touch of daily indulgence. The home also includes a full, unfinished basement, offering endless potential for future customization. Outdoors, the newly finished brick paver patio creates the perfect spot for relaxing or hosting friends and family. This home is the perfect blend of comfort, style, and serenity!
- Type:
- Single Family
- Sq.Ft.:
- 1,921
- Status:
- Active
- Beds:
- 2
- Year built:
- 1990
- Baths:
- 2.00
- MLS#:
- 12156708
- Subdivision:
- Carillon
ADDITIONAL INFORMATION
Estate Sale sold AS-IS Enjoy Carillon a 55 and over adult community with so much to offer. Club house,3 pools, golf, exercise room, wood working shop, billiards room, pickle ball and tennis courts, pond for fishing, even a restaurant and bar. Golf shop. Immaculate and owner had attention to detail. 2 bedrooms 2 full baths Townhome with beautiful light and bright 4 season Sun room heated in the winter and cooled in summer. Also has skylights. All windows have been replaced Kitchen has white cabinets newer Laminate floor, granite counter tops and white appliances. New water heater. Furnace and A/C cleaned and checked every year. Master bedroom has 2 closets one a walk in with a wall safe the other a slider. Both bathrooms have solar tubes in ceilings. Large Living room has gas fireplace. Large dinning room. 2 car garage has wainscoting on walls and a pull down stairs for storage.
$1,270,000
13121 Merganser Cove Plainfield, IL 60585
- Type:
- Single Family
- Sq.Ft.:
- 5,800
- Status:
- Active
- Beds:
- 4
- Year built:
- 1999
- Baths:
- 5.00
- MLS#:
- 12155875
- Subdivision:
- The Lakelands
ADDITIONAL INFORMATION
OH MY, YOUR DREAMS HAVE COME TRUE! AMAZING INSIDE AND OUT! RESORT LIVING ON 143-ACRE PRIVATE RESIDENTIAL LAKE COMMUNITY! EVERYTHING YOU NEED IS HERE! FULL FINISHED WALK-OUT! INGROUND POOL, DOCK, BOAT! STUNNING OPEN FLOOR PLAN! GORGEOUS VIEWS FROM EVERY WINDOW! 1ST FLOOR MASTER WITH LUXURY MASTER BATH! MASTER HAS ACCESS TO SUN PORCH AND DECK! 3 ADDITIONAL FAMILY SIZED BEDROOMS ON 2ND FLOOR WITH MASTER SIZED BATHROOM! LIKE NEW CARPET AND HARDWOOD FLOORS THROUGHOUT! WALK-OUT FINISHED LOWER LEVEL IS PERFECT FOR ENTERTAINING OR RELATED LIVING! GREAT ROOM, BAR, BREAKFAST ROOM, 2ND KITCHEN, FULL BATH, AND PARTY SIZE STEAM SHOWER! EXERCISE ROOM/5TH BEDROOM! STORAGE GALORE WITH DOUBLE DOOR ACCESS TO POOL/YARD, EASY TO TUCK YOUR TOYS AWAY! UPPER DECK AT MAIN LEVEL TO ENJOY THE VIEW OF YOUR BACKYARD AND LAKE! LOWER PATIO WITH RETRACKABLE AWNING AND SUN SHADE! OVERSIZED 3-CAR GARAGE WITH EPOXY COATING! HEATED FLOORS IN FINISHED BASEMENT AND MASTER BATH! SPRINKER SYSTEM! NEW ZONED HVAC! NEW (2) 40 GAL WATER HEATERS! NEW POOL LINER AND COOL DECK! (SEE FEATURE SHEET FOR MORE ) ENJOY CRUISING THE LAKE IN YOUR PONTOON BOAT, THAT IS INCLUDED!!! THIS HOME IS METICULOUSLY MAINTAINED, OWNED BY BUILDER DAVID ALLEN CUSTOM HOMES, DAVE BUILT NUMEROUS HOMES HERE IN THE LAKELANDS, ALONG WITH NUMEROUS HOMES IN OTHER AREAS OF PLAINFIELD, NAPERVILLE, DOWNERS GROVE!


© 2024 Midwest Real Estate Data LLC. All rights reserved. Listings courtesy of MRED MLS as distributed by MLS GRID, based on information submitted to the MLS GRID as of {{last updated}}.. All data is obtained from various sources and may not have been verified by broker or MLS GRID. Supplied Open House Information is subject to change without notice. All information should be independently reviewed and verified for accuracy. Properties may or may not be listed by the office/agent presenting the information. The Digital Millennium Copyright Act of 1998, 17 U.S.C. § 512 (the “DMCA”) provides recourse for copyright owners who believe that material appearing on the Internet infringes their rights under U.S. copyright law. If you believe in good faith that any content or material made available in connection with our website or services infringes your copyright, you (or your agent) may send us a notice requesting that the content or material be removed, or access to it blocked. Notices must be sent in writing by email to [email protected]. The DMCA requires that your notice of alleged copyright infringement include the following information: (1) description of the copyrighted work that is the subject of claimed infringement; (2) description of the alleged infringing content and information sufficient to permit us to locate the content; (3) contact information for you, including your address, telephone number and email address; (4) a statement by you that you have a good faith belief that the content in the manner complained of is not authorized by the copyright owner, or its agent, or by the operation of any law; (5) a statement by you, signed under penalty of perjury, that the information in the notification is accurate and that you have the authority to enforce the copyrights that are claimed to be infringed; and (6) a physical or electronic signature of the copyright owner or a person authorized to act on the copyright owner’s behalf. Failure to include all of the above information may result in the delay of the processing of your complaint.
Plainfield Real Estate
The median home value in Plainfield, IL is $398,000. This is higher than the county median home value of $216,200. The national median home value is $219,700. The average price of homes sold in Plainfield, IL is $398,000. Approximately 84.16% of Plainfield homes are owned, compared to 13.42% rented, while 2.42% are vacant. Plainfield real estate listings include condos, townhomes, and single family homes for sale. Commercial properties are also available. If you see a property you’re interested in, contact a Plainfield real estate agent to arrange a tour today!
Plainfield, Illinois has a population of 41,978. Plainfield is more family-centric than the surrounding county with 56.69% of the households containing married families with children. The county average for households married with children is 39.47%.
The median household income in Plainfield, Illinois is $121,746. The median household income for the surrounding county is $80,782 compared to the national median of $57,652. The median age of people living in Plainfield is 34.9 years.
Plainfield Weather
The average high temperature in July is 84 degrees, with an average low temperature in January of 15.8 degrees. The average rainfall is approximately 38.5 inches per year, with 29.6 inches of snow per year.
