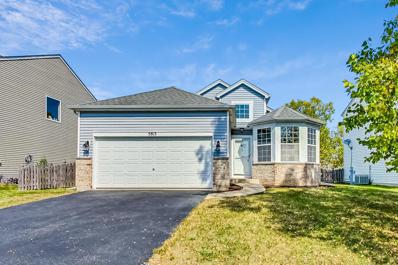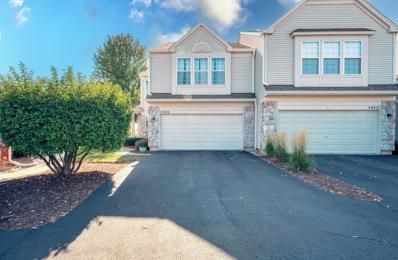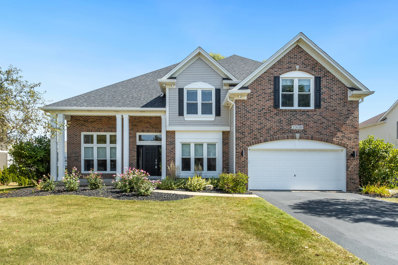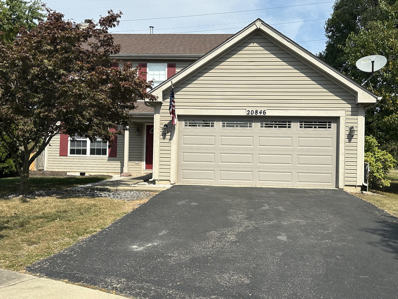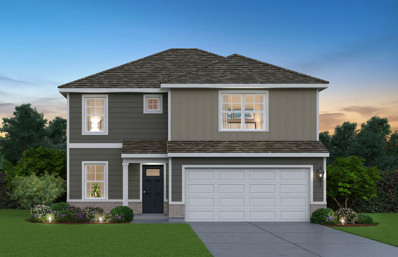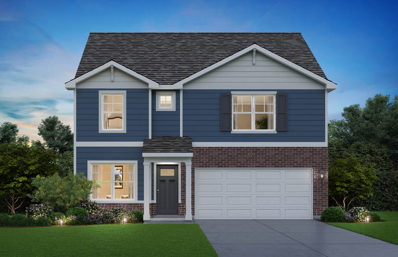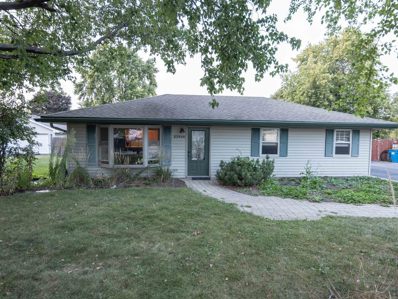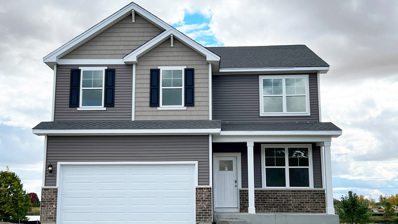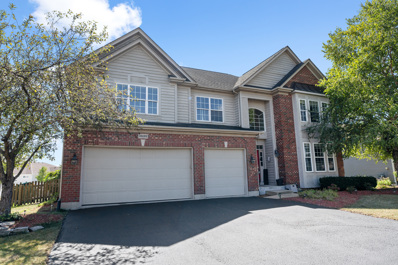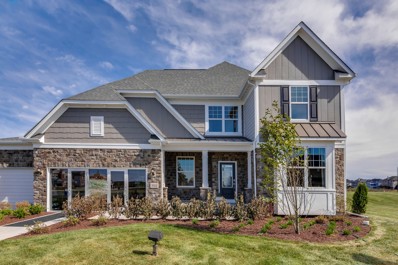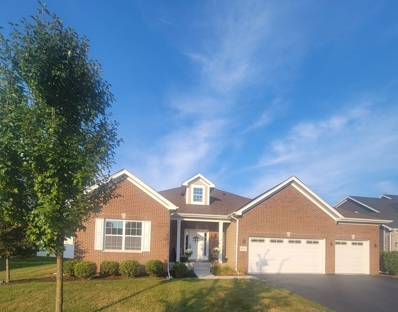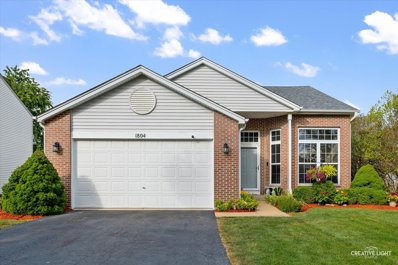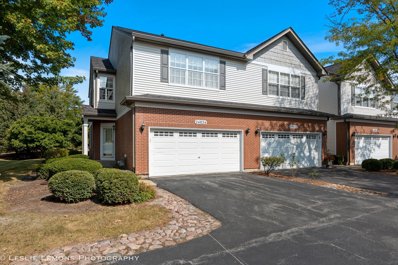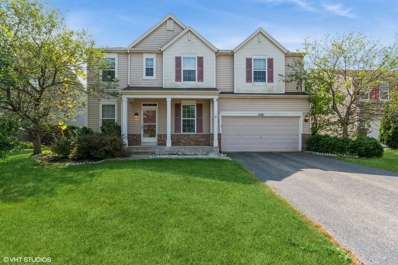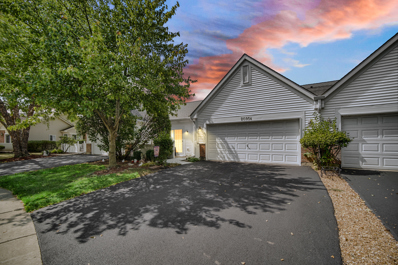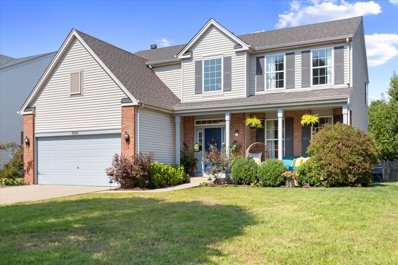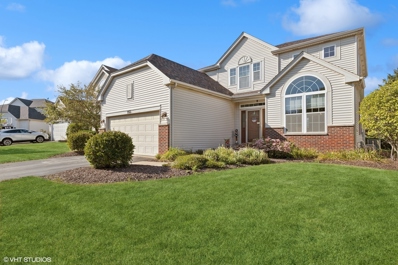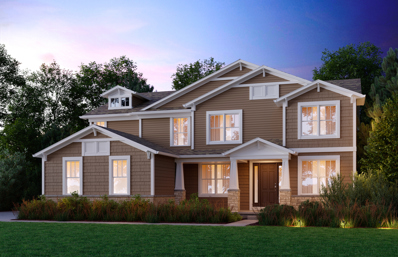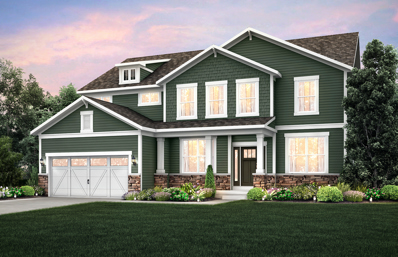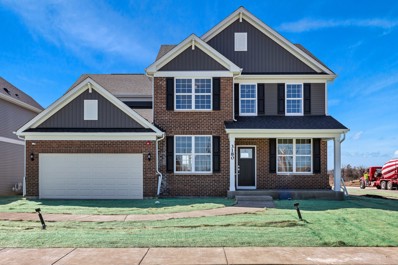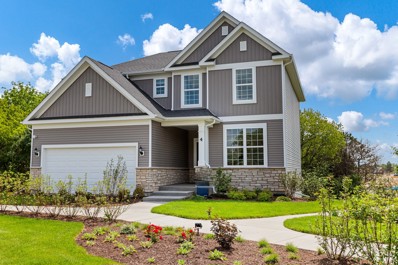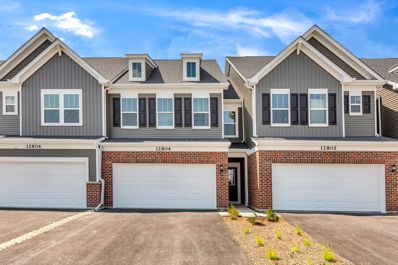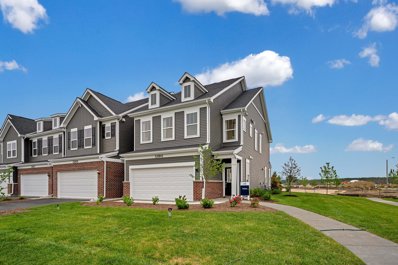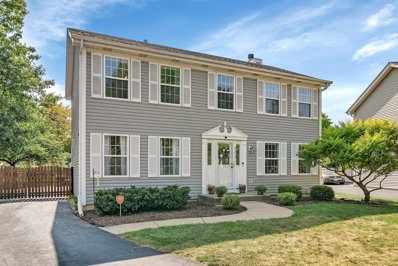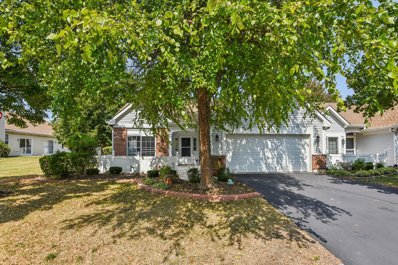Plainfield IL Homes for Rent
- Type:
- Single Family
- Sq.Ft.:
- n/a
- Status:
- NEW LISTING
- Beds:
- 2
- Lot size:
- 0.16 Acres
- Year built:
- 1999
- Baths:
- 2.00
- MLS#:
- 12150537
- Subdivision:
- Wesmere
ADDITIONAL INFORMATION
Open and spacious bedroom home in Wesmere Country Club. Features 2 bedrooms and 1.5 baths. Lovely and bright kitchen is open to living room with breakfast bar and adjoining formal dining nook. Vaulted ceilings throughout and many updates. Living room has sliding glass doors leading to well kept composite deck and good sized fenced in backyard. Main level laundry and full bath. Finished basement would make a great 3rd bedroom or family room with plenty of storage space (crawl space is sealed for extra storage). 2 car garage. Active and professionally maintained clubhouse community with 3 Pools, tennis courts, basketball courts, clubhouse, workout room, parks and more!
- Type:
- Single Family
- Sq.Ft.:
- 1,516
- Status:
- NEW LISTING
- Beds:
- 2
- Year built:
- 2003
- Baths:
- 3.00
- MLS#:
- 12166723
- Subdivision:
- Auburn Lakes
ADDITIONAL INFORMATION
Nestled in a quiet cul-de-sac, this end-unit townhome offers the perfect blend of comfort and convenience. The two-story foyer welcomes you with its airy, open feel, inviting you to explore the spacious interior. Neutral tones and abundant natural light create a serene atmosphere throughout the home. The heart of the home is the open-concept kitchen, where modern Merillat cabinets, a pantry, and an eat-in kitchen provide ample storage and dining space. Sliding glass doors lead to a private backyard, perfect for enjoying outdoor gatherings or relaxing in the sun. Upstairs, the master suite is a true retreat, featuring vaulted ceilings, a walk-in closet, and a double vanity bathroom. The loft space offers endless possibilities, whether you envision it as a third bedroom, a home office, or a cozy reading nook. The home is impeccably maintained and boasts a second-floor laundry room for added convenience. Its prime location within walking distance of a top-rated high school makes it an ideal choice for families. With all appliances included, this move-in-ready townhome is waiting to become your new sanctuary. Schedule a showing today and experience the warmth and charm of this exceptional property.
Open House:
Sunday, 9/22 6:00-8:00PM
- Type:
- Single Family
- Sq.Ft.:
- 3,891
- Status:
- NEW LISTING
- Beds:
- 5
- Year built:
- 2011
- Baths:
- 4.00
- MLS#:
- 12162156
- Subdivision:
- Grande Park
ADDITIONAL INFORMATION
Step into your dream home! This exquisitely maintained 5-bedroom residence boasts a first-floor in-law suite and an impressive open floor plan with soaring ceilings and elegant arched entrances adorned with pillars. The grand two-story foyer, flanked by formal living and dining rooms, beckons you to explore further. The expansive two-story family room, featuring a cozy fireplace and surround sound, seamlessly flows into the breakfast room and kitchen, creating a perfect space for entertaining. The kitchen is a chef's delight, with maple hardwood floors and cabinets, granite countertops, stainless steel appliances, and a center island with a cooktop, plus a second island with seating. The bright and airy breakfast room, illuminated by two skylights, offers access to the private backyard. The versatile first-floor bedroom, which can also serve as an office, includes built-in cabinets and a full bath. A convenient first-floor laundry room adds to the home's practicality. Ascend to the second floor, where a loft/study area welcomes you. The primary bedroom, with its double-door entry, spacious sitting room, tray ceiling, luxurious primary bath, and custom walk-in closet, provides a serene retreat. The finished basement offers a fantastic area for entertainment and relaxation, along with additional storage space. The beautiful paver patio and private backyard with mature trees enhance the outdoor living experience. The home also features a 3-car tandem garage. Recent updates include a new roof and gutters (2023), new windows (2019), a new water heater (2023), one new air conditioner (2021), and a new dishwasher and garage opener. Nestled in the wonderful Grande Park community, which offers swimming, tennis, parks, and other outdoor activities, and is served by the 308 school district, this home is a true gem.
- Type:
- Single Family
- Sq.Ft.:
- 1,516
- Status:
- NEW LISTING
- Beds:
- 3
- Year built:
- 1995
- Baths:
- 3.00
- MLS#:
- 12165380
ADDITIONAL INFORMATION
Welcome to Plainfield. This move-in ready home is just what you've been waiting for! This 3BR, 2.5BA, attached 2-car garage home offers an updated kitchen with granite countertops, stainless steel appliances, washer and dryer, Skylights for natural light, fireplace and two patios. You will enjoy entertaining in this home summer, fall, winter and spring. Just minutes away from Lewis University and shopping. Updates include Water Heater 2022, Roof 2021, Furnace/AC 2019.
- Type:
- Single Family
- Sq.Ft.:
- 1,818
- Status:
- NEW LISTING
- Beds:
- 3
- Year built:
- 2024
- Baths:
- 3.00
- MLS#:
- 12163308
- Subdivision:
- Playa Vista
ADDITIONAL INFORMATION
Discover yourself at 13660 S. Sanibel Street, Plainfield, IL, a beautiful new home in our Playa Vista community. This home will be ready for a winter move-in! This large, scenic homesite includes a fully sodded yard. This Sienna plan offers 1,818 square feet of living space with a loft, 3 bedrooms, 2.5 baths, 9-foot ceilings on first floor, and full basement. Entertaining will be easy in this open-concept kitchen and family room layout with a large island with an overhang for stools, designer white cabinetry. Additionally, the kitchen features a walk-in pantry, modern stainless-steel appliances, quartz countertops, and easy-to-maintain luxury vinyl plank flooring. More flexible space is waiting upstairs in the 2nd-floor loft, offering unlimited potential to suit your needs. Enjoy your private getaway with your large primary bedroom and en suite bathroom with a raised height dual sink, quartz top vanity, and walk-in shower with glass shower doors. Convenient walk-in laundry room, 2 additional bedrooms with a full second bath and a linen closet complete the second floor. Playa Vista is conveniently located just minutes to the Route 59 shopping district, Ridge Rd., and I-55. Downtown Plainfield is the place to be, with a variety of restaurants and boutiques, seasonal festivals, and a summer farmer's market, open from June to September. Residents will attend Oswego Community Unit School District 308. All Chicago homes include our America's Smart Home Technology, featuring a smart video doorbell, smart Honeywell thermostat, Amazon Echo Pop, smart door lock, Deako smart light switches and more. Photos are of similar home and model home. Actual home built may vary.
- Type:
- Single Family
- Sq.Ft.:
- 2,356
- Status:
- NEW LISTING
- Beds:
- 4
- Year built:
- 2024
- Baths:
- 3.00
- MLS#:
- 12165421
- Subdivision:
- Ashford Place
ADDITIONAL INFORMATION
Discover yourself at 6707 Overland Drive in Plainfield , Illinois, a beautiful new home in our Ashford Place community. This home will be ready for a fall move-in! This homesite includes a beautiful brick front facing on the garage and fully sodded yard. This Holcombe plan offers 2,356 square feet of living space with a flex room, 4 bedrooms, 2.5 baths, 9-foot ceilings on first floor, and full basement. Entertaining will be easy in this open-concept kitchen and family room layout with a large island with an overhang for stools and modern shaker white cabinetry. Additionally, the kitchen features a walk-in pantry, modern stainless-steel appliances, quartz countertops, and easy-to-maintain luxury vinyl plank flooring. Enjoy your private getaway with your large primary bedroom and en suite bathroom with a raised height dual sink, quartz top vanity, and walk-in shower with chic wall surrounds and decrotive glass shower doors. Convenient walk-in laundry room, 3 additional bedrooms with a full second bath and a linen closet complete the second floor. Ashford Place is conveniently located just minutes to the Route 59 shopping district, Ridge Rd, and I-55. The quaint downtown Plainfield offers popular restaurants, boutiques, seasonal festivals, and a summer farmer's market, open from June to September. Served by Plainfield District 202 schools. All Chicago homes include our America's Smart Home Technology, featuring a smart video doorbell, smart Honeywell thermostat, Amazon Echo Pop, smart door lock, Deako smart light switches and more. Photos are of similar home and model home. Actual home built may vary.
- Type:
- Single Family
- Sq.Ft.:
- 1,566
- Status:
- NEW LISTING
- Beds:
- 3
- Lot size:
- 0.38 Acres
- Year built:
- 1990
- Baths:
- 2.00
- MLS#:
- 12153838
ADDITIONAL INFORMATION
Do you need a Pole Barn? Do you have a home based business that requires extra storage? Are you a car enthusiast? Do you want privacy plus access to the city life? Welcome to this 3 bedroom ranch home with 2 full baths (one being an on suite), living room, eat in kitchen and family room with a fireplace. With a little TLC, this home will be perfect!!! No association rules!! The value is in the land and the pole barn. This home is for the family that enjoys nature.... The fully fenced lot has a Post Frame Construction Pole Barn 28 x 54 plus a drive way that can easily fit 12 cars. A multi-teared deck plus a patio.
- Type:
- Single Family
- Sq.Ft.:
- 2,051
- Status:
- NEW LISTING
- Beds:
- 4
- Year built:
- 2024
- Baths:
- 3.00
- MLS#:
- 12165412
- Subdivision:
- Ashford Place
ADDITIONAL INFORMATION
Discover yourself at 6703 Overland Drive Plainfield, Illinois, a beautiful new home in our Ashford Place community. This home will be ready for a fall move-in! This homesite includes a front porch, with beautiful brick on the front of the home and fully sodded yard. The Bellamy Plan offers 2051 square feet, 2 story, 4 bedrooms, 2.5 baths, 9-foot ceilings on first floor, and full basement. Entertaining will be easy in this open-concept kitchen and family room layout with a large island and an overhang for stools and designer smoke shaker cabinetry. Additionally, the kitchen features a walk-in pantry, modern stainless-steel appliances, quartz countertops, and easy-to-maintain luxury vinyl plank flooring. Enjoy your private getaway with your large primary bedroom and en suite bathroom with a raised height dual sink, quartz top vanity, and walk-in shower with spacious walk in closet. Convenient 2nd floor laundry room, 3 additional bedrooms with a full second bath and a linen closet complete the second floor. Ashford Place is conveniently located just minutes to the Route 59 shopping district, Ridge Rd, and I-55. The quaint downtown Plainfield offers popular restaurants, boutiques, seasonal festivals, and a summer farmer's market, open from June to September. Served by Plainfield District 202 schools All Chicago homes include our America's Smart Home Technology, featuring a smart video doorbell, smart Honeywell thermostat, Amazon Echo Pop, smart door lock, Deako smart light switches and more. Photos are of similar home and model home. Actual home built may vary.
- Type:
- Single Family
- Sq.Ft.:
- 3,133
- Status:
- NEW LISTING
- Beds:
- 4
- Lot size:
- 0.2 Acres
- Year built:
- 2006
- Baths:
- 4.00
- MLS#:
- 12161009
- Subdivision:
- Springbank
ADDITIONAL INFORMATION
Welcome Home! Over 3100 square feet PLUS FINISHED BASEMENT WITH FULL BATH! Open floor plan! 2 story foyer and 2 story family room! Living room with bay window! Dining room has wainscoting! White Trim! Spacious stainless steel eat in gourmet kitchen includes all appliances, granite counters, backsplash! Brazilian Cherry hardwood floors in kitchen, foyer and family room! 1st floor office or bedroom! Awesome 1st floor laundry room with cabinets, sink and door that leads outside! Master bedroom suites features luxury bathroom with 2 walk in closets! Over look from upstairs to family room and foyer! Finished basement with 5th bedroom that offers private full bathroom! Storage! Enjoy your fenced yard with paver patio! Landscaped! 3 car garage! Close to park and Aquatic center! Minutes to downtown Plainfield, schools and shopping!
- Type:
- Single Family
- Sq.Ft.:
- 3,363
- Status:
- NEW LISTING
- Beds:
- 5
- Year built:
- 2024
- Baths:
- 4.00
- MLS#:
- 12165077
ADDITIONAL INFORMATION
Welcome Home to Lansdowne, a family community in Plainfield School district 202. We offer 6 two-story family homes each with open concept living. This Castleton features a full 9' unfinished basement with bath plumbing rough-in, built-in SS appliances; the optional first floor bedroom and full bath, ensuite bath on 2nd floor plus additional 3rd full bath. Homesite 56
- Type:
- Single Family
- Sq.Ft.:
- 2,000
- Status:
- NEW LISTING
- Beds:
- 3
- Lot size:
- 0.24 Acres
- Year built:
- 2019
- Baths:
- 2.00
- MLS#:
- 12164770
- Subdivision:
- Springbank
ADDITIONAL INFORMATION
Looking for a ranch?THIS HOME IS LOADED with lots of extras. BRICK FRONT WITH PORCH, A 3 CAR GARAGE, 3 BEDROOM 2 FULL BATHS RANCH WITH A FULL SPACIOUS BASEMENT. OPEN FLOOR PLAN FANTASTIC FOR ENTERTAINING. 9' CEILINGS THROUGHOUT! GOURMET KITCHEN W/DESIGN QUALITY CABINETS, ISLAND, GRANITE TOPS, APPLIANCES INCLUDED. 1ST FLOOR LAUNDRY, SPACIOUS 1ST FLOOR MASTER BEDROOM WITH PRIVATE BATHROOM. Other EXTRA FEATURES 2 years ago include: WHOLE HOUSE HUMIDIFIER, ALL NEW 5 1/4 BASEBOARDS, CROWN MOLDING THROUGHOUT, KOHLER ONE PIECE TOILETS, FRESH PAINT, 30x16 CONCRETE PATIO, REAR SIDEWALK, FENCED YARD, HEATED GARAGE 80K BTU FURNACE, GARAGE DOOR OPENERS WITH myQ TECHNOLOGY, EPOXY FLOOR AND HOT/COLD WATER FAUCET. ENJOY THE 9-Acre SPRINGBANK AQUATIC CENTER and HISTORIC DOWNTOWN PLAINFIELD Restaurants, Shops, Community Events & Attractions, Pace Park n' Ride. Plainfield schools. MUST SEE THIS ONE.
- Type:
- Single Family
- Sq.Ft.:
- 1,957
- Status:
- NEW LISTING
- Beds:
- 4
- Lot size:
- 0.22 Acres
- Year built:
- 1998
- Baths:
- 3.00
- MLS#:
- 12151021
- Subdivision:
- Wesmere
ADDITIONAL INFORMATION
Welcome to this stunning home featuring 4 bedrooms and 3 baths in Wesmere Subdivision. Step into the airy living and dining & kitchen areas, where cathedral ceilings and modern light fixtures add a touch of elegance. The kitchen boasts granite countertops, a convenient breakfast bar, and stainless steel appliances. Relax in the spacious family room, complete with a cozy gas fireplace. The primary bedroom is a true retreat, featuring a walk-in closet and a private bath. The three additional bedrooms are all generously sized. The partially finished basement offers additional versatile space, while the fenced-in yard with oversized stamped concrete patio provides a perfect outdoor retreat. Additional highlights include a spacious laundry room and a prime location across from a park. Enjoy all the amenities Wesmere Country Club has to offer: Clubhouse with exercise facility, swimming pools, tennis courts, pond, walking paths, and multiple playgrounds throughout the community! Close to dining, shopping, and minutes to Downtown Plainfield!
- Type:
- Single Family
- Sq.Ft.:
- 1,650
- Status:
- Active
- Beds:
- 2
- Year built:
- 2005
- Baths:
- 4.00
- MLS#:
- 12164199
- Subdivision:
- Walnut Creek
ADDITIONAL INFORMATION
Outstanding, modern, unique, 2-story end unit, remodeled Aug-Sept. 2024. 3 bedrooms- (2 bedrooms on the 2nd floor and 1 bedroom within the basement or extended living space for an office or entertaining area. 3.5 baths- 2 full baths; both with showers/tubs on the 2nd floor, 1/2 bath on 1st floor and a full bath with shower within the basement. More extended living space within a loft area on the 2nd floor. Fantastic for study or media area and has 6 x 6 walk-in closet within the loft space for additional closet space/storage. Stunning hardwood floors throughout the home. This home is enhanced with upgraded paneled doors, crown molding and wide baseboard millwork throughout the home. Interior just painted. Brand new ultra chic lighting and faucet fixtures. Kitchen has grey cabinetry, new sleek stone counter tops and new stainless-steel appliances. Soaring solid wood staircase finished & modernized with white spindles and new posh carpet. Each bedroom has a large walk in closet and full generous sized bath area with new cabinetry, counter tops, faucet fixtures and toilets. Basement has plenty of storage space with washer & dryer and utility sink. Large mud room off garage with coat & shoe storage closets and hanging rack. 2 car attached garage with 2 exterior driveway spaces and more parking for guest within subdivision street. Exceptionally well-maintained home. Home backs to lush green space and mature landscape and has patio. 2024-New furnace & air conditioner, 2024-new sump pump & sewer ejector pump, newer water heater April 2017. Convenient to Rt. 59 for shopping and services. Approx. 11 miles to Interstate 55 Hwy.
- Type:
- Single Family
- Sq.Ft.:
- 2,962
- Status:
- Active
- Beds:
- 4
- Lot size:
- 0.16 Acres
- Year built:
- 2005
- Baths:
- 4.00
- MLS#:
- 12163247
- Subdivision:
- Caton Ridge
ADDITIONAL INFORMATION
Step into this immaculate home featuring hardwood floors, 9-foot ceilings, and a spacious kitchen with 42" cabinets, granite countertops, and a walk-in pantry. The family room offers a bay window with storage, while the first-floor library/den has elegant French doors. Upstairs, the 19' x 16' master suite boasts a walk-in closet and a luxurious bath with a whirlpool tub and separate shower. Three additional bedrooms, a large loft, and a laundry room complete the second level. The finished basement is perfect for entertaining, with a surround sound TV area, plenty of space, and a second half bath. This stunning home has everything you need-schedule a showing today!
- Type:
- Single Family
- Sq.Ft.:
- 1,285
- Status:
- Active
- Beds:
- 2
- Year built:
- 1999
- Baths:
- 1.00
- MLS#:
- 12163273
- Subdivision:
- Carillon
ADDITIONAL INFORMATION
The Best View In All of Carillon! Care-free 1-Level living backing up to nature and the golf course, this bright and airy townhome in 55+ community is move-in ready. Master bedroom with spacious walk-in closet. Remodeled bathroom. Enjoy your morning coffee on the beautiful deck overlooking the golf course and lake. Laundry room with full size washer and dryer right off the eat-in kitchen. Cute court yard in front for another set of outdoor seating in addition to the back deck. Large two car attached garage. Carillon is an 55+ plus community with gated entry, 27 hole golf course with restaurant. Large club house with exercise facility, tennis court, pickle ball, bocce ball court, 3 ( Indoor & Outdoor) swimming pools, ponds ( you can fish in them) and walking trails. 5 minutes to I-55. and close to grocery stores , drug stores, and many strip center right on Weber Rd for ease of shopping.
- Type:
- Single Family
- Sq.Ft.:
- 2,400
- Status:
- Active
- Beds:
- 4
- Lot size:
- 0.18 Acres
- Year built:
- 2003
- Baths:
- 3.00
- MLS#:
- 12162042
- Subdivision:
- Clublands
ADDITIONAL INFORMATION
Exquisite Clublands home, featuring 4 bedrooms, 2.1 bathrooms and a beautifully landscaped backyard with a stamped concrete patio. Offers privacy and breathtaking nightly sunsets, thanks to its backing onto a serene field. Inside discover a spacious main floor with 9-foot ceilings and a grand 2-story entrance. The kitchen, complete with elegant granite countertops, seamlessly opens into the family room, where a cozy fireplace awaits. The first floor large laundry room is equipped with a utility sink and cabinets. The primary bedroom is a true retreat, boasting vaulted ceilings, a large bath with a soaking tub and walk-in closet. The full basement is ready for your personal touch, with plumbing already roughed in for an additional bath. NEW roof, AC and back door! Clublands neighborhood features clubhouse, pool and ponds. The home the ease of nearby amenities with a brand new park just steps away and the convenience of walking to Plainfield South High School and Charles Reed Grade School. This home offers a perfect blend of comfort, style, and accessibility.
- Type:
- Single Family
- Sq.Ft.:
- 2,359
- Status:
- Active
- Beds:
- 4
- Year built:
- 2002
- Baths:
- 3.00
- MLS#:
- 12149909
- Subdivision:
- Clublands
ADDITIONAL INFORMATION
Welcome to this spacious, 4-bedroom, 2.1 bath home located in the highly-sought after Clublands subdivision. This beautiful home offers an open floor plan with natural light throughout. The main floor includes various features ideal for gathering: a formal living room, dining room, and eat-in kitchen that flows into a cozy family room, complete with a wood burning fireplace. Additional space includes a large office, laundry room, and a half bath. The second floor is comprised of a primary ensuite with a walk-in closet, 3 additional generously-sized bedrooms, and a full bath; while the basement offers ample storage and endless potential to customize to your liking. With an attached 2 car garage, professional landscape, and charming backyard with a patio, this home's outdoor space is perfect for summer barbecues and outdoor activities. Access to community amenities such as the clubhouse, pool, tennis courts and playground is included. Recent updates: HVAC 2022, water heater 2023, and roof 2023. A must see!
- Type:
- Single Family
- Sq.Ft.:
- 3,616
- Status:
- Active
- Beds:
- 4
- Year built:
- 2024
- Baths:
- 4.00
- MLS#:
- 12163858
ADDITIONAL INFORMATION
Welcome home to The Reserve Collection at Bronk Farm in Plainfield in desirable Plainfield North High School 202 School District. Enjoy life at your community clubhouse and pool. Bronk Farm offers distinctive new construction homes with open concept styles. THIS HOME IS TO BE BUILT. The Deer Valley is a gorgeous family home with a stunning two-story great room that is open to the beautiful wrought iron railing stairway. There is a formal dining room for your special occasions. Your gourmet kitchen is complete with built-in SS appliances, premium 42" maple cabinets with crown molding and Quartz counters. There is a large island with room for seating plus a beautiful tile backsplash. You have a convenient kitchen office that is perfect for homework or shopping lists. Relax after a day of golf or shopping in your owner's suite with private bath with a luxurious soaking tub, separate shower and a large walk-in closet plus you have your own private retreat. Enjoy the convenience of a 1st floor laundry. Your 2nd floor loft is perfect for family movie nights. Designer features include recessed lighting in the Great Room, Kitchen, Cafe, Foyer, Entry, and Hallways and luxury vinyl wood plank flooring throughout the first floor. There is a 2-car side load garage. This home is to be built. You can select your own options and finishes to customize your new home. Homesite 217. THIS HOME IS TO BE BUILT.
- Type:
- Single Family
- Sq.Ft.:
- 3,277
- Status:
- Active
- Beds:
- 4
- Year built:
- 2024
- Baths:
- 3.00
- MLS#:
- 12163854
ADDITIONAL INFORMATION
Welcome home to Bronk Farm in Plainfield in desirable Plainfield North High School 202 School District. Enjoy life at your community clubhouse and pool. Bronk Farm offers distinctive new construction homes with open concept styles. THIS HOME IS TO BE BUILT. The Woodside is a spacious family home with a separate formal dining room for your special occasions. Your gourmet kitchen is complete with SS appliances, and a large island with room for seating. You have 2 flex rooms on the first floor that you can use as an office, den, bedroom - your choice. There is a convenient kitchen office that is perfect for homework or shopping lists. Relax after a day of golf or shopping in your owner's suite with private bath and a separate shower plus a large walk-in closet. Enjoy the convenience of a 1st floor laundry. Three additional bedrooms and a 2nd full bath complete the second floor You can select your own options and finishes to customize your new home. Photos of a similar home with some options shown that are not available at this price. Homesite 267. THIS HOME IS TO BE BUILT.
Open House:
Sunday, 9/22 6:00-8:00PM
- Type:
- Single Family
- Sq.Ft.:
- 3,126
- Status:
- Active
- Beds:
- 4
- Year built:
- 2024
- Baths:
- 3.00
- MLS#:
- 12163848
ADDITIONAL INFORMATION
Welcome home to Bronk Farm in Plainfield in desirable Plainfield North High School 202 School District. Enjoy life at your community clubhouse and pool. Bronk Farm offers distinctive new construction homes with open concept styles. THIS HOME IS TO BE BUILT. The multi-level Riverton is a spacious family home with 9' ceilings on the first floor and a separate formal dining room for your special occasions. Your gourmet kitchen is complete with SS appliances, and a large island with room for seating. You have a flex room on the first floor and a convenient kitchen office that is perfect for homework or shopping lists. Relax after a day of golf or shopping in your owner's suite with private bath and a separate shower plus a large walk-in closet. Enjoy the convenience of a 2nd floor laundry. The loft is perfect for family movie nights or games. You can select your own options and finishes to customize your new home. Photos of a similar home with some options shown that are not available at this price. Homesite 228. THIS HOME IS TO BE BUILT.
- Type:
- Single Family
- Sq.Ft.:
- 2,391
- Status:
- Active
- Beds:
- 3
- Year built:
- 2024
- Baths:
- 3.00
- MLS#:
- 12163842
ADDITIONAL INFORMATION
Welcome home to Bronk Farm in Plainfield in desirable Plainfield North High School 202 School District. Enjoy life at your community clubhouse and pool. Bronk Farm offers distinctive new construction homes with open concept styles. THIS HOME IS TO BE BUILT. The Newberry is a great family home with an open floor plan with room for entertaining. There is a flex room that you can use as a den, office - your choice! Your chef's kitchen is complete with SS appliances and a large island with room for seating. You have a convenient kitchen office that is perfect for homework or shopping lists. Relax after a day of golf or shopping in your owner's suite with private bath, large shower and a spacious walk-in closet. Enjoy the convenience of a 2nd floor laundry. The loft is just perfect for family movie night or games. You have a full-size unfinished basement with plenty of storage. Photos of similar home shown with some options not available at this price. You can select your own finishes and options to make this your dream home. Homesite 70. THIS HOME IS TO BE BUILT.
Open House:
Sunday, 9/22 6:00-8:00PM
- Type:
- Single Family
- Sq.Ft.:
- 1,990
- Status:
- Active
- Beds:
- 3
- Year built:
- 2024
- Baths:
- 3.00
- MLS#:
- 12163833
ADDITIONAL INFORMATION
Welcome home to Bronk Farm in North Plainfield attending highly ranked Plainfield North High School District 202, just one quarter mile west of shopping and dining along Route 59. Enjoy your days relaxing at the zero depth, 6 lane swimming pool, splash pad for the kiddos, brand new modern clubhouse or huge on-site park! Our popular East Facing Bowman features a stunning sunroom with an abundance of large windows and lots of natural light. The Bowman townhome has 3 spacious bedrooms with walk-in closets, an open concept living plan and plenty of room for entertaining. The kitchen displays crisp white upgraded cabinets with beautiful granite countertops and an over-sized island with on trend pendant lights, built-in upgraded Kitchen-Aid appliances, tile backsplash and desirable brushed nickel hardware. Your owner's suite bath is complete with an upgraded tiled shower and separate soaking tub to unwind after a long day. Other designer features include an exquisite wrought iron stair railing which is visible at the first-floor level and sure to impress your guests! You are sure to fall in love with our sought-after Bowman. Close now and book your spacious clubhouse just in time for your fun-filled holiday gatherings! TH 71355.
Open House:
Sunday, 9/22 6:00-8:00PM
- Type:
- Single Family
- Sq.Ft.:
- 1,990
- Status:
- Active
- Beds:
- 3
- Year built:
- 2024
- Baths:
- 3.00
- MLS#:
- 12163827
ADDITIONAL INFORMATION
Welcome home to Bronk Farm in North Plainfield attending highly ranked Plainfield North High School District 202, just one quarter mile west of shopping and dining along Route 59. Enjoy your days relaxing at the zero depth, 6 lane swimming pool, splash pad for the kiddos, brand new modern clubhouse or huge on-site park! Our popular Bowman floorplan features a stunning sunroom with an abundance of large windows and lots of natural light. This modern townhome has 3 spacious bedrooms with walk-in closets, an open concept living plan with plenty of room for entertaining, 2 1/2 baths, 2 car garage and a concrete patio where you can relax after a long day and watch the beautiful sunset! The kitchen features an over-sized island and stainless steel Whirlpool appliances. Your owner's suite bath is complete with a separate shower, glass shower door, double bowl vanity and quartz counters. Other designer features include an exquisite wrought iron stair railing which is visible at the first floor level and sure to impress your guests! You are sure to fall in love with our sought-after Bowman. Close before Spring and have time to settle in just before the summer fun begins at Bronk Farm Clubhouse and Pool!! TH 70420
- Type:
- Single Family
- Sq.Ft.:
- 1,896
- Status:
- Active
- Beds:
- 3
- Lot size:
- 0.18 Acres
- Year built:
- 1995
- Baths:
- 3.00
- MLS#:
- 12158050
- Subdivision:
- Riverside
ADDITIONAL INFORMATION
WELCOME TO THIS SPACIOUS 3 BEDROOM, 2.5 BATH 2-STORY HOME THAT OFFERS A PERFECT BLEND OF STYLE AND FUNCTIONALITY ~ THE KITCHEN INCLUDES ALL SS APPLIANCES, AND OPENS TO FAMILY ROOM WITH WOODBURNING FIREPLACE (WHICH IS SURROUNDED BY CARRARA MARBLE), A GREAT ENTERAINMENT SPACE FOR YOUR GATHERINGS ~ MANY UPDATES AND NEW FINISHES HAVE BEEN DONE IN THE PAST FEW YEARS INCLUDING; DISHWASHER LESS THAN 1 YR, REFRIGERATOR 06/2024, CEILING FANS, VANITY COUNTERTOPS AND KITCHEN BACKSPLASH IN CARRARA MARBLE, FURNACE 2023, FIREPLACE COMPLETELY RECONSTRUCTED, 220 OUTLET IN GARAGE AND DEDICATED 110 IN GARAGE, NEW FRONT DOOR AND NEW BEDROOM DOORS ~ THE HOME HAS A FRESH CLEAN LOOK AS IT HAS BEEN RECENTLY PAINTED ~ FULL, PARTIALLY FINISHED BASEMENT ~ THIS HOME OFFERS RADON MITIGATION SYSTEM ~ FENCED BACK YARD WITH SHED ~ LOCATED IN PLAINFIELD SCHOOL DISTRICT #202 AND ONLY 1 BLOCK AWAY FROM RIVER VIEW ELEMENTARY AND TIMBER RIDGE MIDDLE SCHOOLS !! THIS HOME IS CONVENIENTLY SITUATED CLOSE TO BEAUTIFUL PARK AND WALKING PATH.
- Type:
- Single Family
- Sq.Ft.:
- 1,385
- Status:
- Active
- Beds:
- 2
- Year built:
- 1999
- Baths:
- 3.00
- MLS#:
- 12163508
- Subdivision:
- Carillon
ADDITIONAL INFORMATION
Wow you do not want to miss this one, will not last long! Amazing all updated home "a rare gem to find in this community". 3BR/3BA Ranch Home with full finished basement in the Carillon Active 55+ Community. Upgraded, huge kitchen with white cabinets and granite countertops with SS appliances, ceramic tile and lots of counter space! Professionally painted throughout this home! Oversized living room/dining room with can lights in the living room - 2020. Stone accent wall in the living room as well! Beautiful light fixtures in main foyer, dining room and hallway all same style, luxury vinyl plank flooring throughout the main level. Granite countertops in all bathrooms! Huge Master Suite with walk-in closet! Laundry on main level. New concrete on front patio. 2-car garage. Pools and Clubhouse included in assessments!! Golf Courses and walking paths in the neighborhood! Roof-2018, Windows-2015, A/C Condenser-2000, Water Heater-2019, Appliances-2019, Furnace-2000


© 2024 Midwest Real Estate Data LLC. All rights reserved. Listings courtesy of MRED MLS as distributed by MLS GRID, based on information submitted to the MLS GRID as of {{last updated}}.. All data is obtained from various sources and may not have been verified by broker or MLS GRID. Supplied Open House Information is subject to change without notice. All information should be independently reviewed and verified for accuracy. Properties may or may not be listed by the office/agent presenting the information. The Digital Millennium Copyright Act of 1998, 17 U.S.C. § 512 (the “DMCA”) provides recourse for copyright owners who believe that material appearing on the Internet infringes their rights under U.S. copyright law. If you believe in good faith that any content or material made available in connection with our website or services infringes your copyright, you (or your agent) may send us a notice requesting that the content or material be removed, or access to it blocked. Notices must be sent in writing by email to [email protected]. The DMCA requires that your notice of alleged copyright infringement include the following information: (1) description of the copyrighted work that is the subject of claimed infringement; (2) description of the alleged infringing content and information sufficient to permit us to locate the content; (3) contact information for you, including your address, telephone number and email address; (4) a statement by you that you have a good faith belief that the content in the manner complained of is not authorized by the copyright owner, or its agent, or by the operation of any law; (5) a statement by you, signed under penalty of perjury, that the information in the notification is accurate and that you have the authority to enforce the copyrights that are claimed to be infringed; and (6) a physical or electronic signature of the copyright owner or a person authorized to act on the copyright owner’s behalf. Failure to include all of the above information may result in the delay of the processing of your complaint.
Plainfield Real Estate
The median home value in Plainfield, IL is $398,000. This is higher than the county median home value of $216,200. The national median home value is $219,700. The average price of homes sold in Plainfield, IL is $398,000. Approximately 84.16% of Plainfield homes are owned, compared to 13.42% rented, while 2.42% are vacant. Plainfield real estate listings include condos, townhomes, and single family homes for sale. Commercial properties are also available. If you see a property you’re interested in, contact a Plainfield real estate agent to arrange a tour today!
Plainfield, Illinois has a population of 41,978. Plainfield is more family-centric than the surrounding county with 56.69% of the households containing married families with children. The county average for households married with children is 39.47%.
The median household income in Plainfield, Illinois is $121,746. The median household income for the surrounding county is $80,782 compared to the national median of $57,652. The median age of people living in Plainfield is 34.9 years.
Plainfield Weather
The average high temperature in July is 84 degrees, with an average low temperature in January of 15.8 degrees. The average rainfall is approximately 38.5 inches per year, with 29.6 inches of snow per year.
