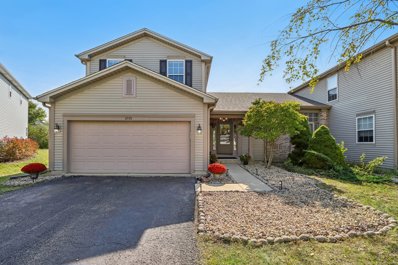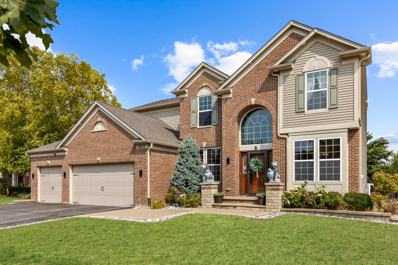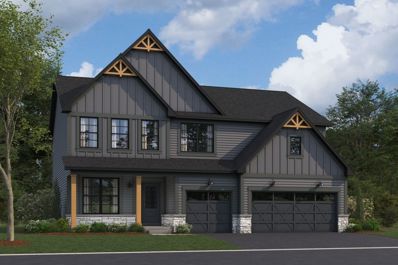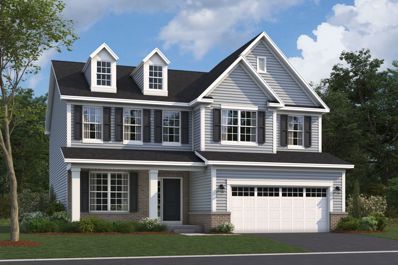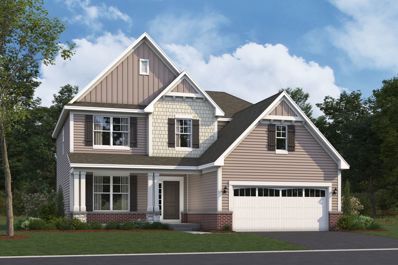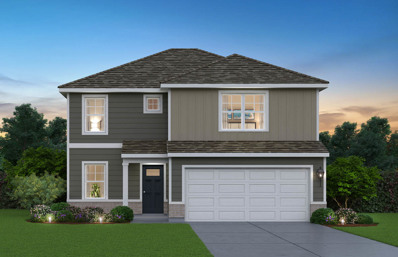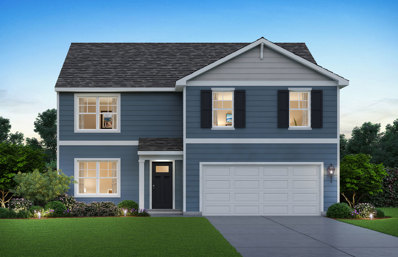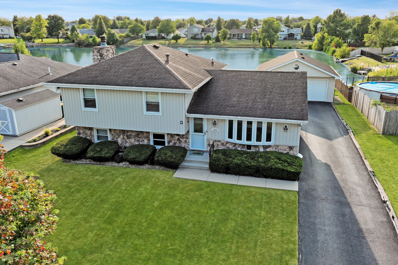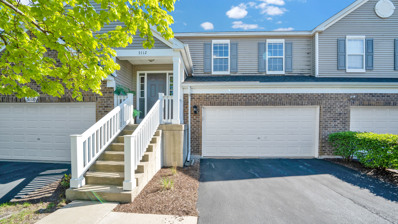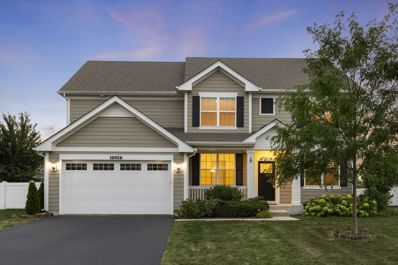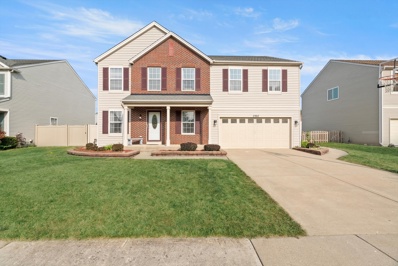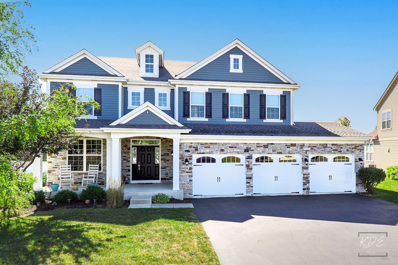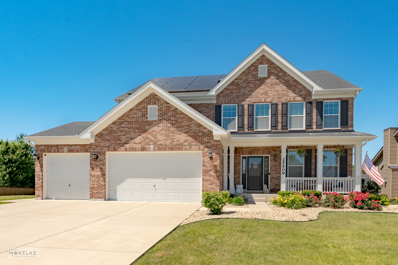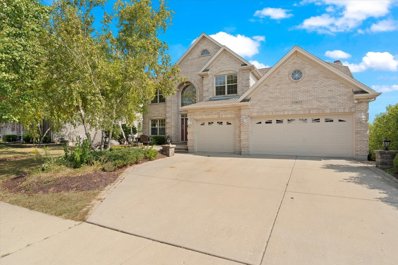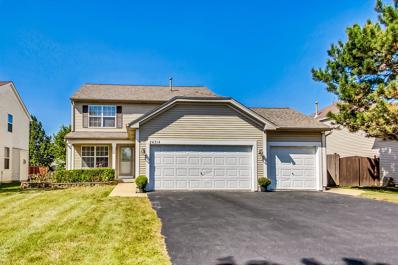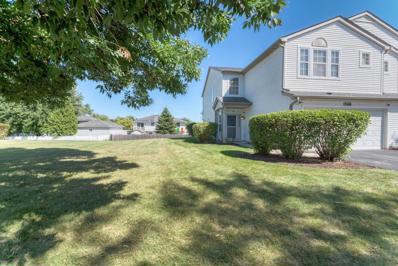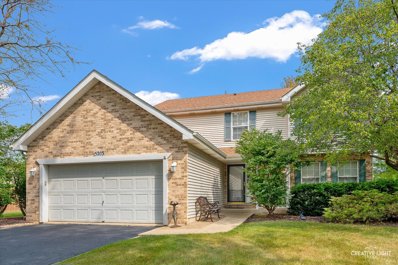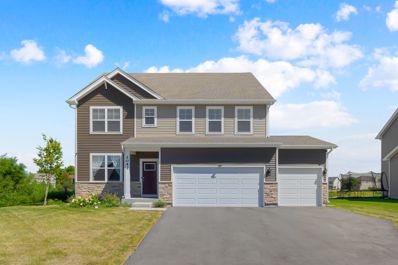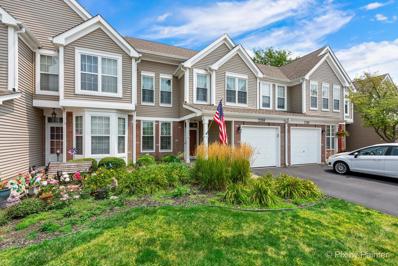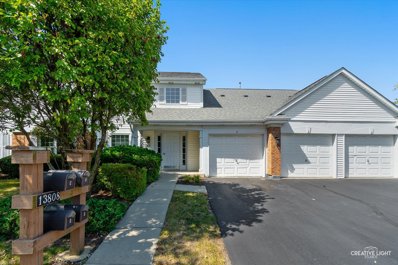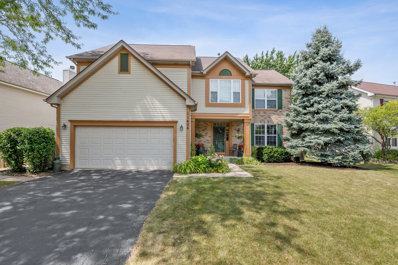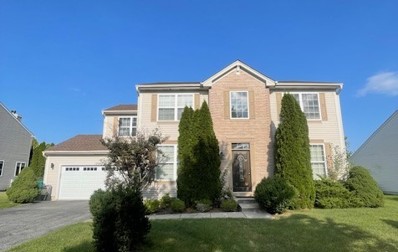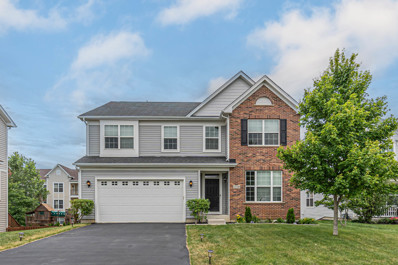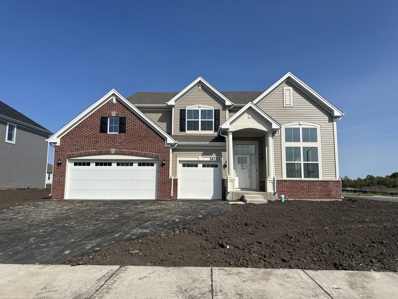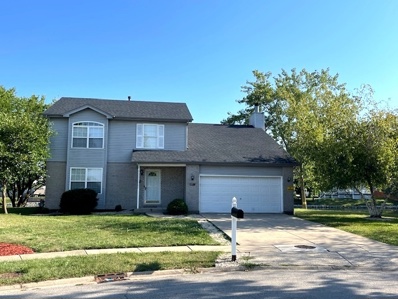Plainfield IL Homes for Rent
- Type:
- Single Family
- Sq.Ft.:
- 1,500
- Status:
- Active
- Beds:
- 2
- Year built:
- 1997
- Baths:
- 3.00
- MLS#:
- 12162215
- Subdivision:
- Kendall Ridge
ADDITIONAL INFORMATION
Feels like home!! This amazing duplex in Kendall Ridge is fantastic! With two bedrooms, 2.5 baths, and a fully finished basement, it seems like a great option for anyone looking for a spacious and modern living space. Natural light throughout! Recently updated luxury vinyl planking throughout the main level, updated bathrooms, and newer stainless steel appliances in your kitchen add a nice touch! The option to convert part of the basement into an additional bedroom, family room, office space all can be a huge plus. The private backyard with freshly stained deck and 3 Seasons room provide great opportunities for outdoor enjoyment and additional living space. Plus, with a new roof (2021), garage side service door, A/C (2024) and more this home is ready to move in. Updated lighting throughout. The low HOA fees makes it even more affordable. Call today with questions, easy to show!!
- Type:
- Single Family
- Sq.Ft.:
- 2,601
- Status:
- Active
- Beds:
- 4
- Lot size:
- 0.27 Acres
- Year built:
- 2007
- Baths:
- 4.00
- MLS#:
- 12158108
- Subdivision:
- Canterbury Woods
ADDITIONAL INFORMATION
Fabulous home in Canterbury Woods! 5 Bedrooms and 3 1/2 baths with finished basement. Two story foyer leading into separate living room and dining room. Large family room with plenty of natural light & gas fireplace. An office/den, half bath and laundry on the main level. Gourmet kitchen with new appliances, quartz counter tops, cabinets, copper sink w/touch faucet, custom island, stone backsplash, wine cabinet, bar top & light fixture. Primary Bath with granite counter tops, shower tile, shower head, mirrors, light fixture & toilet. Newer front door. Newer sump pump, ejector pump, brick pavers entry, hardscape & plants. Hot water heater(75 gallon) 2024, bamboo wood flooring & ceiling fan in family room. Custom blinds installed on 1st floor & blackout blinds in bedrooms. Fully Finished Basement 2021 with bedroom and full bath. Garage Doors Replaced 2020. Replaced entire 3 car garage driveway Asphalt 2019. Roof/Gutters 2019. Outdoor Roof Recess Lights installed 2021. Landscape Updated 2022. Fenced in backyard. Backyard retreat! Large brick paver patio, fire-pit with gas line. Oversized 3 car garage. 1/2 block to park, district 202 schools. Welcome Home!
- Type:
- Single Family
- Sq.Ft.:
- 2,872
- Status:
- Active
- Beds:
- 4
- Year built:
- 2024
- Baths:
- 3.00
- MLS#:
- 12162668
- Subdivision:
- Riverstone
ADDITIONAL INFORMATION
***COMING SOON-NEW CONSTRUCTION IN PLAINFIELD!*** Welcome to the Essex at Riverstone! This home has it all: an open-concept kitchen, breakfast nook, and family room; a den and a flex room; four bedrooms and a loft; two-and-a-half bathrooms; upper-floor laundry; and a standard three-car garage. Come explore! As you enter the front door, a flex room sits to the side of the home. Continue forward and you'll find the nicely tucked away staircase and an adjacent coat closet for guests. From here, the home opens up beautifully to the open-concept main living spaces, which includes the kitchen, breakfast area, and family room with fireplace. The kitchen is lined with lots of cabinetry and has a large center island. Tucked into the corner of the kitchen is the entry to the private mud room entrance, which provides lots of space for taking off boots and coats during the cold Chicago winters. A walk-in closet finishes the mud room, so there's no shortage of space in this room. Back out through the kitchen, another entryway can be found near the rear of the home in the breakfast area, this time leading to a den, powder bath, and a landing with backyard access. Upstairs, the Essex holds four bedrooms and a loft. The owner's suite sits in the rear corner of the home and has a private en-suite bathroom attached with a dual sink vanity, shower and large soaking tub. The bathroom leads to a large walk-in closet. The three secondary bedrooms share no walls, creating lots of privacy within the home. Finishing off this floor is the hallway bathroom, the laundry room, and a hallway linen closet. Rounding out this home is a full basement with a rough-in for a future bathroom. *Photos are of a model home, not subject home* Broker must be present at clients first visit to any M/I Homes community. Lot 147
- Type:
- Single Family
- Sq.Ft.:
- 2,738
- Status:
- Active
- Beds:
- 4
- Year built:
- 2024
- Baths:
- 3.00
- MLS#:
- 12162629
- Subdivision:
- Riverstone
ADDITIONAL INFORMATION
***COMING SOON-NEW CONSTRUCTION IN PLAINFIELD!***Welcome to the Eastman, an innovative floorplan at over 2,700 square feet. This stunning single-family home features 4 bedrooms, 2.5 bathrooms, a planning center, a convenient second-floor laundry room, and a 2-car garage. Upon entering the home, the 2-story foyer and flex room sets the tone of the impressive home design. Walk down the hall, past the powder room and coat closet, and arrive to the family room that opens to the breakfast area and kitchen. The kitchen has a notable wall of cabinetry that leads to the walk-in pantry and mud room. The mud room serves as a very practical owner's entry with an option for systematic cubbies, a storage closet, and a "drop zone" - where you can easily drop keys or mail for additional organizing. The Eastman is known for its planning center, a secluded niche space that is tucked away by the staircase to the second floor. This space is designed to help you stay organized and focused-send out bills, plan, or do homework-but still feels connected to the hub of the home. Discover 3 secondary bedrooms upstairs and the owner's suite, each with a walk-in closet. The owner's suite includes an en-suite bathroom which leads to a walk-in closet with a window. Rounding out this home is a 9 ft lookout basement with a rough-in for a future bathroom. *Photos are of a similar home, not subject home. Broker must be present at clients first visit to any M/I Homes community. Lot 117
- Type:
- Single Family
- Sq.Ft.:
- 2,360
- Status:
- Active
- Beds:
- 4
- Year built:
- 2024
- Baths:
- 3.00
- MLS#:
- 12162608
- Subdivision:
- Riverstone
ADDITIONAL INFORMATION
***COMING SOON-NEW CONSTRUCTION IN PLAINFIELD!*** The Barclay plan is a modern 2-story home with impressive design features throughout 2,360 square feet. The front door immediately opens to a wide foyer and dining room with a mud room off to the side. Steps ahead, discover the extra spacious open-concept kitchen, which connects seamlessly to a central breakfast area and the family room-an entertainer's dream! The kitchen is equipped with sleek countertops and an island that doubles as a breakfast bar, providing you with the perfect gathering place for family breakfasts and meal prep. Head up to the second floor, which boasts 4 bedrooms-each with plenty of room and a spacious closet. The luxurious owner's suite is a true retreat with a private bathroom and a huge walk-in closet. Rounding out this home is a 9 ft lookout basement with a rough-in for a future bathroom. *Photos are of a model home, not subject home* Broker must be present at clients first visit to any M/I Homes community. Lot 116
- Type:
- Single Family
- Sq.Ft.:
- 1,818
- Status:
- Active
- Beds:
- 3
- Year built:
- 2024
- Baths:
- 3.00
- MLS#:
- 12162472
- Subdivision:
- Playa Vista
ADDITIONAL INFORMATION
Discover yourself at 13600 S. Sanibel Street, Plainfield, IL, a beautiful new home in our Playa Vista community. This home will be ready for a new year move-in! This large, scenic homesite includes a fully sodded yard. This Sienna plan offers 1,818 square feet of living space with a loft, 3 bedrooms, 2.5 baths, 9-foot ceilings on first floor, and full basement. Entertaining will be easy in this open-concept kitchen and family room layout with a large island with an overhang for stools, designer Starved rock cabinetry. Additionally, the kitchen features a walk-in pantry, modern stainless-steel appliances, quartz countertops, and easy-to-maintain luxury vinyl plank flooring. More flexible space is waiting upstairs in the 2nd-floor loft, offering unlimited potential to suit your needs. Enjoy your private getaway with your large primary bedroom and en suite bathroom with a raised height dual sink, quartz top vanity, and walk-in shower with glass shower doors. Convenient walk-in laundry room, 2 additional bedrooms with a full second bath and a linen closet complete the second floor. Playa Vista is conveniently located just minutes to the Route 59 shopping district, Ridge Rd., and I-55. Downtown Plainfield is the place to be, with a variety of restaurants and boutiques, seasonal festivals, and a summer farmer's market, open from June to September. Residents will attend Oswego Community Unit School District 308. All Chicago homes include our America's Smart Home Technology, featuring a smart video doorbell, smart Honeywell thermostat, Amazon Echo Pop, smart door lock, Deako smart light switches and more. Photos are of similar home and model home. Actual home built may vary.
- Type:
- Single Family
- Sq.Ft.:
- 2,600
- Status:
- Active
- Beds:
- 4
- Year built:
- 2024
- Baths:
- 3.00
- MLS#:
- 12162449
- Subdivision:
- Playa Vista
ADDITIONAL INFORMATION
Find yourself at 13656 S Sanibel St., Plainfield, IL 60544, a beautiful new home in our Playa Vista community. This home will be ready for a new years move-in! This homesite includes a fully sodded yard. This Henley floor plan offers over 2,600 square feet of living space with 4 bedrooms, flex room, loft, 2.5 baths, and full basement. Enjoy this home's open concept great room and kitchen which gives you the perfect space for entertaining friends and family. Your kitchen features white designer cabinetry with quartz countertops and pantry. Additionally, the kitchen features a walk-in pantry, modern stainless-steel appliances, quartz countertops, and easy-to-maintain luxury vinyl plank flooring. The garage entry, mudroom, powder room, and walk-in closet are off of the great room for additional storage. Walking upstairs, enjoy your private getaway with your large primary bedroom on its own side of the second floor with a deluxe bathroom containing a raised dual quartz vanity and walk-in closet. Enjoy the convenience of a second-floor walk-in laundry room and all secondary bedrooms upstairs with a full second bath and linen closet. Luxury vinyl plank flooring throughout the main level living space, bathrooms, and laundry. Impressive innovative ERV furnace system and tankless water heater round out the amazing features this home has to offer! Playa Vista is conveniently located just minutes to the Route 59 shopping district, Ridge Rd., and I-55. Downtown Plainfield is the place to be, with a variety of restaurants and boutiques, seasonal festivals, and a summer farmer's market, open from June to September. Residents will attend Oswego Community Unit School District 308. All Chicago homes include our America's Smart Home Technology, featuring a smart video doorbell, smart Honeywell thermostat, Amazon Echo Pop, smart door lock, Deako smart light switches and more. Photos are of similar home and model home. Actual home built may vary.
- Type:
- Single Family
- Sq.Ft.:
- 1,792
- Status:
- Active
- Beds:
- 3
- Lot size:
- 0.5 Acres
- Year built:
- 1994
- Baths:
- 2.00
- MLS#:
- 12161728
- Subdivision:
- Mayfair
ADDITIONAL INFORMATION
Situated atop one of the few, rarely available WATERFRONT lots is this remarkably stunning home. Prepare to be captivated by the breathtaking sunset views, as they are unlike anything you've seen! A rare find in this price point, this home checks all of the boxes - quality updates throughout; a familiar & functional split-level floorplan; additional sub-basement; & fully-fenced backyard oasis including massive 30x20 wood deck with pergola, bench seating, & two built-in swings to fully enjoy the peaceful setting. You are welcomed into the home through the living room with vaulted ceiling, updated farmhouse light fixture, & elegant diagonal hardwood floors. A few steps brings you to the stunning kitchen with timeless, quality upgrades. The kitchen features wood-grain ceramic tile floors, 42" inch soft close cabinets with updated black hardware, under cabinet lighting, sparkling granite countertops, decorative glass backsplash, all Stainless Steel appliances including a nearly brand new refrigerator (2023), recessed lighting, sliding glass door with built-in blinds, & pantry closet with shelving. The cozy, yet large, family room offers a unique stone fireplace with wood mantle, built-in shelving nooks perfect for toys or books, a TV area that could be closed off to make a bedroom, space for a desk, hardwood floors, & windows with new wood blinds & water views. Also on the lower level is a remodeled full bathroom with step-in shower with porcelain tile surround & elegant glass doors. Upstairs offers three spacious bedrooms, all with generous closets, ceiling fans, & upgraded room-darkening pull-down shades on the windows. The primary bedroom has jaw-dropping water views to wake up to. There's also a full, updated bathroom with shower/tub, double vanity with Corian countertop, & wood-grain ceramic tile floors. Throughout the home you'll also find elegant Oak trimwork; solid 6-panel Oak doors; new luxury vinyl floors in bedrooms 2 & 3 (2022); upgraded wood blinds & room-darkening pull-down shades (2021); pet friendly window screens in living room (2023); fresh paint in bedrooms (2022) & living room (2023); & a Nest thermostat. There's also a 2.5 car garage with newer siding (2015), 220 amp service, & a gas line. A beautiful, extremely well maintained home on a picture-perfect lot, it doesn't get much better! Sellers are also offering a "Diamond" HWA home warranty! Located in an awesome location with abundant shopping & dining options; highways & transportation; nature trails; golf courses; & more. You do not want to miss out on this one!
- Type:
- Single Family
- Sq.Ft.:
- 1,805
- Status:
- Active
- Beds:
- 2
- Year built:
- 2004
- Baths:
- 2.00
- MLS#:
- 12162762
- Subdivision:
- Hampton Glen
ADDITIONAL INFORMATION
EXCELLENT LOCATION ON THIS Open floor plan. Large loft could be 3rd bedroom or office. Gourmet kitchen w/42" cabinets, built-in wine rack and all appliances. Relax in this luxury master suite! Bath with sep. shower & soaker tub. Huge walk-in closet. Water view from balcony & MBR. must see.
- Type:
- Single Family
- Sq.Ft.:
- 2,800
- Status:
- Active
- Beds:
- 4
- Lot size:
- 0.24 Acres
- Year built:
- 2019
- Baths:
- 3.00
- MLS#:
- 12135216
- Subdivision:
- Springbank
ADDITIONAL INFORMATION
Welcome to your dream home! This immaculate 2019-built 2-story residence offers 4 bedrooms, 2.5 bathrooms, and over $50,000 in luxurious backyard updates. Perfectly blending modern design with comfortable living, this home features an open-concept layout that's ideal for both everyday life and entertaining. The grand family room boasts soaring 16-foot ceilings and is flooded with natural light, creating a bright and airy ambiance that's perfect for both relaxing and hosting guests. The kitchen, designed with both style and functionality in mind, offers stainless steel appliances, white cabinetry and ample counter space. Retreat to the master suite, which features a spacious layout, walk-in closet, an en-suite bathroom with dual vanities, with a separate shower. Step outside into your private oasis, featuring a custom paver patio, perfect for outdoor dining and relaxation. Enjoy the ambiance of a beautiful gazebo and gather around the firepit on cool evenings. The fully fenced yard offers privacy, while the professional landscaping enhances the beauty and tranquility of your outdoor space. Located in the highly desirable Springbank subdivision, you'll enjoy the tranquility of suburban living and access to a full Aquatic Center with 2 pools, water slides, kids splash areas and more! Don't miss the opportunity to make this stunning property your own. NEW custom paver patio (2023), Vinyl fence (2020), Gazebo (2023), Professionally Landscaped (2023), Custom imported Italian Crystal Chandelier (2021), Fresh paint (2024), Carpets professionally deep cleaned (2024), New sealcoat in Driveway (2024), Kitchen Fridge (2019).
- Type:
- Single Family
- Sq.Ft.:
- 2,764
- Status:
- Active
- Beds:
- 4
- Year built:
- 2001
- Baths:
- 3.00
- MLS#:
- 12162069
- Subdivision:
- Caton Ridge
ADDITIONAL INFORMATION
Welcome to your new dream home in the Caton Ridge subdivision of Plainfield! This well maintained home featuring 4 bedrooms, 2.1 baths, a loft, a den, 2 car tandem garage, AND a fully FINISHED basement is sure to make a lasting impression! Cared for by its original owners with multiple renovations, you'll notice the attention to detail with each modern update. Head inside to be greeted with tons of natural light, a large living/dining room, and a den that can be used as an office, extra sitting room, or any function you desire. The owners spared no expense with the completely renovated custom kitchen in 2020. Soft close custom cabinets, new stainless steel appliances, brand new backsplash, quartz countertops, garbage disposal and a wine/beverage refrigerator! Tons of counter space, custom cabinetry, and a pantry for plenty of storage. The eat-in kitchen overlooks the huge fenced in yard with a beautiful new vinyl fence and large concrete patio for entertaining! Back inside, you'll find the spacious family room with a gas fireplace perfect for the upcoming chilly months. Down the hall is the fully renovated half bath with a new vanity with quartz countertops! Upstairs you'll be greeted with the enormous loft, offering even more living space! Three out of the four bedrooms upstairs have large walk-in closets and are all very generous in size. The newly renovated upstairs hall bath features a double vanity, and a modern glass door tiled shower with a built in bluetooth enabled Alexa Speaker 2022! Neutral paint throughout, including the large master bedroom freshly painted September 2024! Master bathroom has been completely renovated from top to bottom with a brand new gorgeous stone shower and bench seat, waterfall shower head, double vanity with quartz countertops, brand new heated toilet with multiple functions + a bidet, Alexa speaker, a second vanity with mirror, and new tile floors! You'll love the convenience of the 2nd floor laundry room with cabinets for extra storage, and new washer/dryer 2017! The fully FINISHED basement offers a kitchenette area with a mini fridge, microwave, sink, and cabinets. Enjoy playing pool and having the perfect hangout spot for guests to make memories with! The basement features 2 good sized storage rooms for your keepsakes, one with tons of shelving! The 2 car Tandem garage also features extra shelving for storage and even has access to the backyard. Furnace and AC unit 2021, Water Heater 2018, all kitchen appliances 2020. Fully renovated Kitchen, Half bath, Upstairs bath, and Master bath 2020! Battery backup for sump pump. Very close to Route 59 for endless shopping and restaurants, and close to I-55 and I-80 for easy commuting! Schedule your showing today to step into your new forever home!
Open House:
Sunday, 9/22 4:00-7:00PM
- Type:
- Single Family
- Sq.Ft.:
- 3,052
- Status:
- Active
- Beds:
- 4
- Year built:
- 2016
- Baths:
- 4.00
- MLS#:
- 12156114
- Subdivision:
- North Point At Springbank
ADDITIONAL INFORMATION
VACATION AT HOME!! Exceptional North Point at Springbank Home ~ Better than New Construction - In-ground Pool is Ready & Waiting ~ HIGHLIGHTS INCLUDE: 2-Story Crane Floor Plan with 4 Bedrooms, 3.1 Baths, Multiple Living Spaces plus Full Finished Basement with 3-Car Garage on a Premium Lot with an In-ground Pool & Yard Perfect for Entertaining ~~ MAIN LEVEL FEATURES: Bright & Open Floor Plan with Hardwood & Large Windows Highlighting the Backyard ~ Welcoming Foyer with Nook for Seating ~ Private Front Den / Flex Room ~ Kitchen including a Large Island, Granite Counters, Tile Backsplash, Pantry, Can & Pendant Lighting ~ Spacious Dining Area ~ Family Room with Carpet, Fireplace & Can Lighting ~ Sunroom with Ceiling Fan & Slider to Backyard ~ Powder Room ~ Hall Guest Closet ~ Mudroom with Closet, Cabinet, and Entrance to Garage ~~ UPPER LEVEL FEATURES: Bright Secondary Family Room with View of Backyard, Ceiling Fan & Can Lights ~ Primary Suite featuring a Tray Ceiling, Ceiling Fan, Can Lights, Large Walk-In Closet, Double Sinks, Large Shower, Soaking Tub & Water Closet ~ Three Additional Bedrooms each with Ceiling Fans & Nice Sized Closets ~ Shared Full Hall Bath with Tub ~ Laundry Room with Washer, Dryer, Cabinets & Counter Space ~ Hall Linen Closet ~~ LOWER LEVEL FEATURES: Full Finished Basement with Open Area plus Private Area ~ Full Bath with Shower ~ Mechanical Room with Storage Space ~~ EXTERIOR FEATURES: Welcoming Front Porch ~ In-ground Freshwater Fiberglass Pool with seating ledge (including Omnibox System - enjoy an extended pool season, opening/closing equipment), Concrete Patio, Fenced Yard (3 gates) ~ Pond View / No Backdoor Neighbors ~ Plantings Placed for Future Privacy ~~ ADDITIONAL INFORMATION: 3-Car Garage plus storage area, Active Radon System in place ~~ COMMUNITY FEATURES: Springbank Aquatic Center included in HOA, On-site Park, Walk to Mather Woods & Riverwalk, Minutes to Downtown Plainfield, Shopping, Recreation & Major Transportation Corridors ~~ Plainfield District 202 Schools ~~ WELCOME HOME!!
- Type:
- Single Family
- Sq.Ft.:
- 2,900
- Status:
- Active
- Beds:
- 4
- Lot size:
- 0.23 Acres
- Year built:
- 2017
- Baths:
- 3.00
- MLS#:
- 12162367
- Subdivision:
- Springbank
ADDITIONAL INFORMATION
Welcome to this stunning move-in ready home, featuring an open floor plan and extensive updates throughout. Freshly painted and adorned with upgraded carpet and pad, this home also boasts updated lighting throughout, creating a warm and inviting atmosphere. As you enter, you'll be greeted by a large open foyer leading to a main floor office with recessed lighting and French doors for privacy. The spacious dining room is perfect for entertaining. The updated kitchen is a chef's dream, equipped with custom cabinets featuring pull-outs and soft-close drawers, quartz countertops, a marble backsplash, high-end stainless steel appliances, a center island, and a spacious pantry. The family room is bathed in natural light, highlighted by recessed lighting and plantation shutters. The amazing laundry room includes a washer, dryer, built-in shelving, a sink, an 8-foot seating bench, storage lockers, and a sliding glass door to the side yard and second patio. The second floor offers four bedrooms, a loft, and two full bathrooms. The primary bedroom, accessed through double doors, features two closets, one of which is a walk-in closet. The primary ensuite bathroom includes a large linen closet, a separate shower, updated lighting, and double sinks. The secondary bedrooms are generously sized with spacious closets. The secondary full bathroom is freshly painted with updated lighting. The large loft offers endless possibilities for use. The full basement is partially finished and includes a rough-in for a bedroom and a passive radon system, awaiting your finishing touches. Enjoy quiet evenings in the beautifully landscaped backyard, complete with a fence and two patios. This home is located in a community that offers a clubhouse, water park, and pool, providing plenty of amenities for leisure and recreation. Don't miss the opportunity to make this exceptional property your new home!
Open House:
Sunday, 9/22 4:00-6:00PM
- Type:
- Single Family
- Sq.Ft.:
- 4,369
- Status:
- Active
- Beds:
- 5
- Lot size:
- 0.24 Acres
- Year built:
- 2006
- Baths:
- 4.00
- MLS#:
- 12160826
- Subdivision:
- Grande Park
ADDITIONAL INFORMATION
Welcome to 13613 Arborview Blvd, a stunning waterfront property in the desirable Plainfield, IL 60585. This home has 5 bathrooms +1 bedroom and a bathroom in the basement. Open floor plan of over 4300 square feet with an amazing walk out lower level including access to the paver brick patio which captures the fresh rear yard/water views. The huge windows bring a natural lights to each your rooms, living room has a gorgeous view of the water view. Entering to the home, you will meet spectacular view of the majestic 2-story entryway with the stairs that takes you to the upper level. The kitchen and family room areas embrace an open floor plan, offering serene views of the backyard. The kitchen boasts soaring ceilings, a breakfast table area, and stainless steel appliances including oven, refrigerator, microwave, and dishwasher. The first floor also hosts a full bath with the bedroom. The second floor has all four bedrooms and with walk in closets . Master Bed has a large walk-in closet, lavishly appointed primary bath with oversize shower & spa tub and double bowl vanities. The finished lower level highlights include high ceilings, entertainment area with full bathroom, custom fireplace, extra room and extensive storage. Sliding glass doors allow access to another great outdoor paver patio/entertaining space. This home is truly a private oasis offering an exquisite vision for daily family living or grand scale entertaining! This dream home is waiting for you! Roof is 2017, water heater is 2020.
- Type:
- Single Family
- Sq.Ft.:
- 2,228
- Status:
- Active
- Beds:
- 4
- Lot size:
- 0.24 Acres
- Year built:
- 2003
- Baths:
- 3.00
- MLS#:
- 12159013
ADDITIONAL INFORMATION
Check out this spacious 4-bedroom, 2.1-bath gem in sought-after North Plainfield! With brand new carpet, fresh paint, and updated flooring, this home is move-in ready! The large kitchen boasts stunning waterfall quartz countertops, brand new stainless steel appliances, and a sleek bar area with stools-perfect for casual dining or entertaining. The heated 3-car garage is perfect for those cold winters, and the fully finished basement with a custom bar is ready for game nights or get-togethers. Flooded with natural light, this home feels bright and welcoming throughout. Outside, enjoy the beautifully landscaped backyard featuring a pergola, concrete walkways, and a large custom storage shed-the perfect retreat! Plus, you're just a short walk to Plainfield North High School! This one won't last-schedule your tour today and see for yourself!
- Type:
- Single Family
- Sq.Ft.:
- 1,923
- Status:
- Active
- Beds:
- 3
- Year built:
- 2002
- Baths:
- 3.00
- MLS#:
- 12158650
- Subdivision:
- Clearwater Springs
ADDITIONAL INFORMATION
SHOWINGS ATART THIS SAT, SEPT 14TH, OPEN HOME FROM 12PM-3PM Welcome to this gorgeous 3 bedroom END-UNIT townhome which has been updated top-to-bottom with beautiful finishes. The first floor features engineered hardwood flooring throughout, along with very inviting and practical kitchen with stylishly redone and professionally painted cabinets, quartz countertops, backsplash and all new Stainless Steel Appliances. Spacious living area, huge patio for your outdoor friendly gatherings just outside the dining area and the gas fireplace for your quiet readings or cozy movie nights. Attached, insulated 2 car garage. Upstairs you'll find a huge loft, 3 spacious bedrooms with ample closet space, 2 full baths(one is private bathroom in the master suite). In-unit laundry is conveniently located on the second floor. You cannot beat the Location of this home, walking distance to the subdivision elementary school, parks, biking/running trails and a variety of entertainment options, shopping, dining and more. With easy access to I-55. New Roof(2022), Furnace(2020), Water Heater(2018), Washer-Dryer(2019), SS appliances (2019) gas fireplace and kitchen remodel were done in the last 5 years.
- Type:
- Single Family
- Sq.Ft.:
- 2,166
- Status:
- Active
- Beds:
- 4
- Lot size:
- 0.3 Acres
- Year built:
- 1994
- Baths:
- 3.00
- MLS#:
- 12154953
- Subdivision:
- Summerfield
ADDITIONAL INFORMATION
Discover this spacious 4-bedroom, 2.1-bath home in sought-after Summerfield Subdivision! The updated eat-in kitchen includes granite countertops, vinyl flooring, stainless steel appliances, and a sliding glass door that opens to the yard. Enjoy formal living and dining areas and a cozy family room showcasing a wood-burning fireplace. The generously sized primary bedroom includes a walk-in closet and private bath. Rounding out the second floor is the hall bath with a skylight, three additional bedrooms, and a convenient laundry room. The partially finished basement adds even more living space, including a recreation room with a pool table and bar area, which are ideal for hosting or relaxing. Enjoy your days and nights in the extra-large backyard with an inground pool equipped with a salt water system, pool heater, and a relaxing hot tub (2020), an oasis perfect for outdoor entertaining. Most recent updates include a washing machine in 2023 and kitchen updates in 2021; it is Conveniently located near I-55, shopping, dining, and more. Minutes to downtown Plainfield. Plainfield Central High School.
Open House:
Sunday, 9/22 4:00-6:00PM
- Type:
- Single Family
- Sq.Ft.:
- 2,836
- Status:
- Active
- Beds:
- 4
- Year built:
- 2023
- Baths:
- 3.00
- MLS#:
- 12161654
ADDITIONAL INFORMATION
MODERN, SMART AND GORGEOUS HOME, READY TO MOVE IN!!! This stunning 2-story is just 1 year old and offers contemporary living with modern amenities. Enjoy the peaceful lake view of this premium lot in the serene Ashford Place neighborhood of Plainfield. Plan to fall in love with this 2,836 square foot two-story, beautiful open-concept plan in the newest community! This has all the space you need with the convenience of having the SCHOOL STOP ACROSS STREET!. This like-new home offers 4 full sized bedrooms and 2.5 baths, a loft space adds a second floor living area, and the primary suite features a private bathroom, dual comfort height vanities, a walk-in shower, and a walk-in closet. Upon entry, the 9-foot ceilings on the first floor create a spacious ambiance that welcomes you into a front study/flex space, ideal for a home office or formal living/dining room. The living room although expansive is warm and inviting connected to the kitchen so you and your guests are always part of the action. Kitchen with quartz countertops, under-mount sink, and modern stainless-steel appliances, flooded with natural light from plentiful windows, full basement for storage or future expansion, an innovative tankless water heater, furnace system, water softener, America's Smart Home Technology allowing remote monitoring and control of your home from anywhere via smartphone, tablet, or computer, Schedule your private showing, you deserve living in luxury and comfort in this remarkable home.
- Type:
- Single Family
- Sq.Ft.:
- 1,288
- Status:
- Active
- Beds:
- 2
- Year built:
- 1995
- Baths:
- 2.00
- MLS#:
- 12161704
ADDITIONAL INFORMATION
Well maintained townhouse with 2 bedrooms plus a spacious loft. Two-story family room boasts a fireplace and a sliding door leading to your private patio which overlooks the pond. 2nd floor laundry room. Neutral colors throughout. New, energy efficient windows and doors. Newer roof, siding and gutters. Attached garage with extra storage. Schedule your showing today.
- Type:
- Single Family
- Sq.Ft.:
- 1,035
- Status:
- Active
- Beds:
- 2
- Year built:
- 1997
- Baths:
- 1.00
- MLS#:
- 12161525
- Subdivision:
- Carillon
ADDITIONAL INFORMATION
Just what you have been waiting for. This beautiful 2 bedroom first floor Coach home has been lovingly maintained and updated. Boasting an excellent floor plan, with a large open Living Room and Kitchen areas. Great kitchen layout with lots of storage and granite counter space. Leading to the private patio overlooking the golf course. The spacious Master bedroom with a nice walk in closet. The guest bedroom has plenty of room and good sized closet. This practical floor plan will make for easy living. Recent updates include, flooring, paint, furnace and central air, water heater, kitchen back splash, lighting, bathroom vanity and toilet, even the windows and exterior doors. Carillion is a well known and respected 55 and older community. Offering safe and secure living with activities for everyone. Featuring a large clubhouse, pool, tennis courts, and more. Who could ask for anything more, location, great gated community, close to shopping and so much more. This home is a "10". Priced to sell. Subject to sellers finding suitable housing.
- Type:
- Single Family
- Sq.Ft.:
- 2,422
- Status:
- Active
- Beds:
- 4
- Year built:
- 2000
- Baths:
- 3.00
- MLS#:
- 12161251
- Subdivision:
- Champion Creek
ADDITIONAL INFORMATION
Well appointed, single owner home in desirable Champion Creek Subdivision within walking distance of award winning Plainfield North High School and Freedom Elementary. Charming four bedroom home with plenty of space to spread out. Main level features 9 foot ceilings, brand new flooring in the dining room and living room, stainless appliances in the generous kitchen and a two story family room. This home offers a well-designed floor plan with all bedrooms on the upper level including a large owner's retreat with a walk in closet, full bath and vaulted ceilings. Three additional bedrooms are on this level along with a loft which would be the ideal setting for a home office or kids playroom. The basement is fully finished with an area designed for an additional kitchen which could be the start of very large related living quarters. Fully fenced backyard comes complete with a pool and new deck for all your summer entertaining needs. This location cannot be beat as it is close to area expressways, shopping and dining and minutes from both historic downtown Plainfield and Naperville. This property blends modern amenities with classic charm, making it the perfect choice for your next home.
- Type:
- Single Family
- Sq.Ft.:
- n/a
- Status:
- Active
- Beds:
- 4
- Year built:
- 2005
- Baths:
- 3.00
- MLS#:
- 12160811
- Subdivision:
- Tuttle Estates
ADDITIONAL INFORMATION
Beautiful House in Tuttle Estates Subdivision spacious 4 Bedroom & 2 1/2 bath Ready to move in!!! This home features a 2-Story Foyer & Living Room. The Family room features an elegant fireplace, New Kitchen cabinets & stainless steel appliances. Brick Front, Oak Rails, Vaulted Ceilings, Master BR w/deluxe Bath whirlpool tub & separate shower, Custom 18x39 Wrap Around Patio, NEW Roof and gutters, New Garage door with smart Garage Door opener and a Full basement. Easy to show!!!
- Type:
- Single Family
- Sq.Ft.:
- 3,150
- Status:
- Active
- Beds:
- 4
- Lot size:
- 0.2 Acres
- Year built:
- 2017
- Baths:
- 3.00
- MLS#:
- 12160468
- Subdivision:
- Grande Park
ADDITIONAL INFORMATION
Large newer home priced below average market value makes this a great investment opportunity. 4 bedrooms, 2 1/2 baths including a full primary with tray ceiling and walk in closet. Additional loft area and full walk out basement with 9 foot ceilings and roughed in bathroom. Main floor has formal dining, tall family room ceilings open to gourmet kitchen with stainless steel appliances, granite counters and 42" cabinets .Freshly painted. First floor Office/Den Attached garage. Ideal location with highly rated schools ,parks, trails, pool and clubhouse.
- Type:
- Single Family
- Sq.Ft.:
- 2,907
- Status:
- Active
- Beds:
- 5
- Year built:
- 2024
- Baths:
- 3.00
- MLS#:
- 12159872
- Subdivision:
- Creekside Crossing
ADDITIONAL INFORMATION
IN-LAW or main floor bedroom a must? We have you covered!! The perks of a 5-bedroom home are plenty, but when you add Plainfield North High School District, an exceptional price and convenient area amenities, they become numerous! This EXPANSIVE and family-friendly home has been designed with a cottage-inspired exterior with decorative arches on the porch columns, multi-pane windows, and horizontal lap siding. With 2900+ sq ft, 4 beds, 2.5 baths, and a 3-car garage this 2-story home wows inside and out! Walk into main entry to an impressive two-story foyer, flanked by a front living and, formal dining room. Entering the home, you'll find luxury vinyl plank running throughout and creating a seamless connected feel from the large family room to the kitchen where tall 42" cabinetry, quartz counters, an oversized island, stainless steel appliances, and a pantry come together to offer convenience and space! Step away from the family room and into the corridor that takes you to the first-floor in-law arrangement and full bath. Envision this area becoming the perfect guest suite or lux office! The luxury details continue onto the second floor where all four bedrooms surround the staircase. You'll find an owner's suite created for those who desire closet space and luxury bathrooms. Not only does this home boast a large room size, but it additionally has double walk-in closets and has been upgraded to include the deluxe shower bath design! Additionally this home has been upgraded to include rough in plumbing in the basement, extra windows and a craftsman front door! A home with luxury living space, amenities galore, and a variety of indoor and outdoor activities nearby can only mean continued enjoyment. Depending on the destination, you can choose to walk, bike or drive to nearby hiking trails in Mather Woods, the facilities at the Prairie Activity Recreation Center, Gregory B. Bott Park, or the Fort Beggs Bike Trail, with plans for a community park in the works. Looking for a night out? Creekside is 3 miles from downtown Plainfield with shopping, restaurants, boutiques, and nightlife. Come and see the magic being built at homesite 6084. Photos displayed are of a rendering or similar home or model and may not reflect the home being sold.
- Type:
- Single Family
- Sq.Ft.:
- 2,054
- Status:
- Active
- Beds:
- 4
- Year built:
- 1997
- Baths:
- 3.00
- MLS#:
- 12159730
ADDITIONAL INFORMATION
Don't miss out on this amazing opportunity to own your own lake front home in desirable Riverbrook Estates! This spacious home has been freshly painted with brand new hardwood installed in kitchen Family room. The kitchen opens up and overlooks the family room with fireplace. Light fills this home and sliding doors frame the picturesque water view and lead you out to your beautifully landscaped portion of the Lake! The primary suite is huge and has an extremely large 4th bedroom that could be used either as a second primary bedroom for related living or extra rec/office space...Home has ample storage and other possibilities in the full basement ready for you to finish out for extra living space. Roof and A/C replaced 2024 Conveniently located near park, schools, shopping and dining, less than 5 miles to historic Plainfield with great restaurants, nightlife, boutiques, festivals & more. Truly a wonderful home & location! Troy School District!


© 2024 Midwest Real Estate Data LLC. All rights reserved. Listings courtesy of MRED MLS as distributed by MLS GRID, based on information submitted to the MLS GRID as of {{last updated}}.. All data is obtained from various sources and may not have been verified by broker or MLS GRID. Supplied Open House Information is subject to change without notice. All information should be independently reviewed and verified for accuracy. Properties may or may not be listed by the office/agent presenting the information. The Digital Millennium Copyright Act of 1998, 17 U.S.C. § 512 (the “DMCA”) provides recourse for copyright owners who believe that material appearing on the Internet infringes their rights under U.S. copyright law. If you believe in good faith that any content or material made available in connection with our website or services infringes your copyright, you (or your agent) may send us a notice requesting that the content or material be removed, or access to it blocked. Notices must be sent in writing by email to [email protected]. The DMCA requires that your notice of alleged copyright infringement include the following information: (1) description of the copyrighted work that is the subject of claimed infringement; (2) description of the alleged infringing content and information sufficient to permit us to locate the content; (3) contact information for you, including your address, telephone number and email address; (4) a statement by you that you have a good faith belief that the content in the manner complained of is not authorized by the copyright owner, or its agent, or by the operation of any law; (5) a statement by you, signed under penalty of perjury, that the information in the notification is accurate and that you have the authority to enforce the copyrights that are claimed to be infringed; and (6) a physical or electronic signature of the copyright owner or a person authorized to act on the copyright owner’s behalf. Failure to include all of the above information may result in the delay of the processing of your complaint.
Plainfield Real Estate
The median home value in Plainfield, IL is $398,000. This is higher than the county median home value of $216,200. The national median home value is $219,700. The average price of homes sold in Plainfield, IL is $398,000. Approximately 84.16% of Plainfield homes are owned, compared to 13.42% rented, while 2.42% are vacant. Plainfield real estate listings include condos, townhomes, and single family homes for sale. Commercial properties are also available. If you see a property you’re interested in, contact a Plainfield real estate agent to arrange a tour today!
Plainfield, Illinois has a population of 41,978. Plainfield is more family-centric than the surrounding county with 56.69% of the households containing married families with children. The county average for households married with children is 39.47%.
The median household income in Plainfield, Illinois is $121,746. The median household income for the surrounding county is $80,782 compared to the national median of $57,652. The median age of people living in Plainfield is 34.9 years.
Plainfield Weather
The average high temperature in July is 84 degrees, with an average low temperature in January of 15.8 degrees. The average rainfall is approximately 38.5 inches per year, with 29.6 inches of snow per year.
