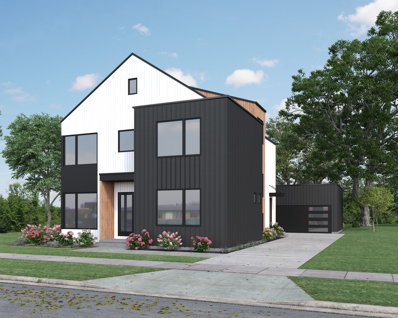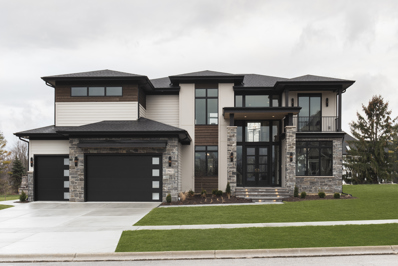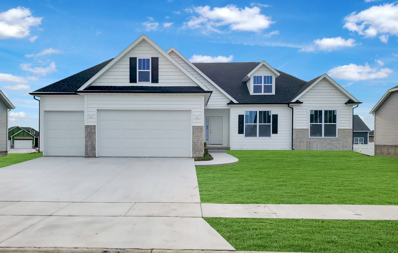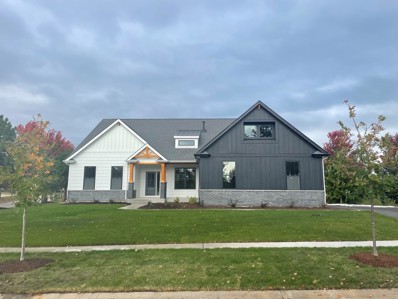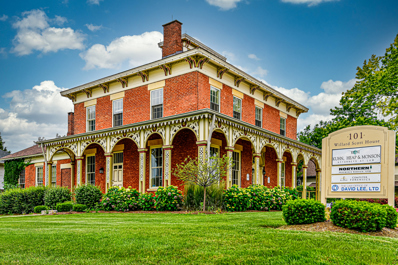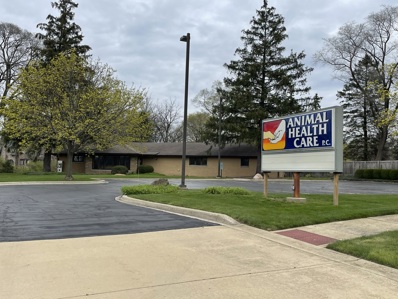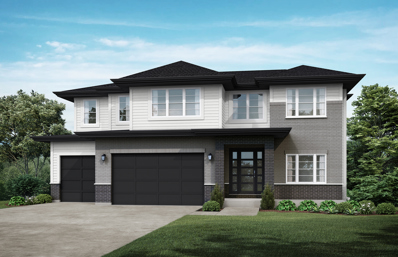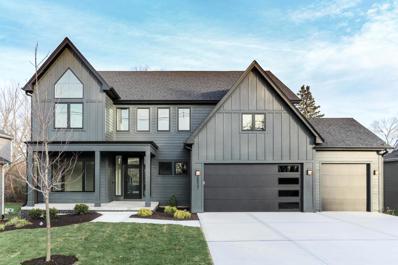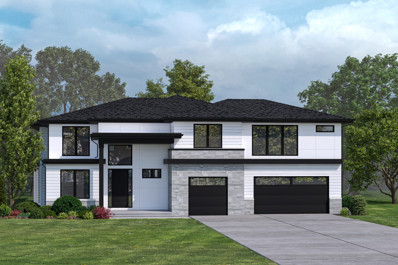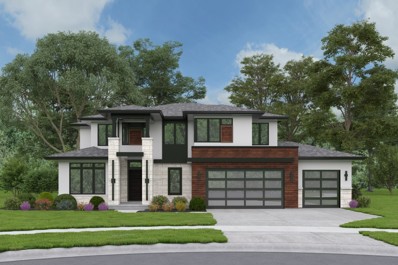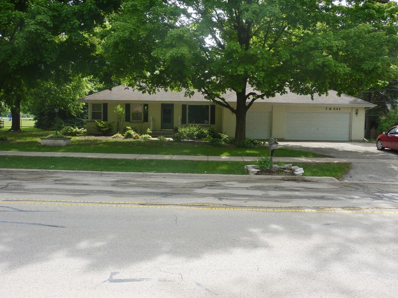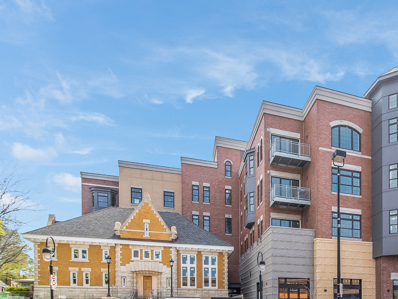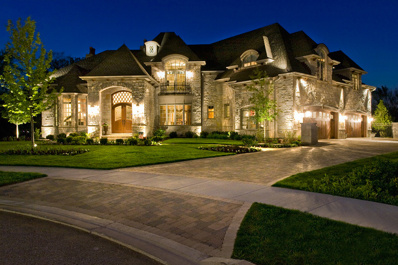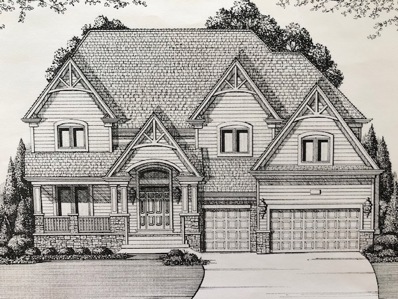Naperville IL Homes for Rent
$1,899,900
820 Prairie Avenue Naperville, IL 60540
- Type:
- Single Family
- Sq.Ft.:
- 3,845
- Status:
- Active
- Beds:
- 5
- Lot size:
- 0.15 Acres
- Year built:
- 2024
- Baths:
- 5.00
- MLS#:
- 11844791
ADDITIONAL INFORMATION
Build now with Naperville's Best Builder! Dive into this gorgeous Scandanavian-inspired home with 3845 sq ft, 5 bedrooms, 4.5 baths and 3 car garage, or custom design it to suit your own exquisite tastes! This architecturally sleek and elegant residence is perfectly suited for this oversized East Highland home site without compromising on comfort or style. The open-concept design seamlessly blends the living, dining, and kitchen areas, creating a spacious and inviting atmosphere. Culinary enthusiasts will relish in the chef's dream kitchen, featuring ample storage and a large center island for both food preparation and casual dining. With its clean lines, minimalist aesthetic, and abundant natural light, this floor plan effortlessly merges functionality with Scandinavian design principles. This modern home also boasts the convenience of DUAL MASTER bedroom suites, ensuring maximum privacy and comfort for homeowners and guests alike. Each master suite is thoughtfully designed, with generous proportions and en-suite bathrooms that exude luxury. Additionally, a dedicated planning center provides a versatile space that can be used as a home office, study area, or creative space. This home truly epitomizes Scandinavian modern design, blending functionality, simplicity, and sophistication to create a harmonious living environment that is ideal for an in-town homesite. 820 Prairie is located within close proximity to all Downtown Naperville amenities, including fantastic restaurants, the Famed Naperville Riverwalk and more! Students will attend the award-winning Naperville 203 School district including Prairie Elementary School, Washington Junior High, and Naperville North H.S.! We can Customize this proposed Home or design one that suits your desires- What sets us apart from the rest is our attention to the Design/Details, continuing to push the boundaries of building high-performance homes for over 30 yrs! Quality, service, & rigorous 3rd party inspections including ENERGY STAR, HERS & EPA Indoor Air Plus testing ensure that your New home exceeds your expectations! Enjoy allergen-free living with ERV system that improves indoor air quality allergens plus no VOC paints/stains in any of our homes. Don't miss the chance to make this architectural masterpiece your own. (Photos used are examples of quality and may include optional finishes)
$1,970,000
3951 Caliente Circle Naperville, IL 60564
- Type:
- Single Family
- Sq.Ft.:
- 4,726
- Status:
- Active
- Beds:
- 5
- Lot size:
- 0.3 Acres
- Year built:
- 2023
- Baths:
- 6.00
- MLS#:
- 11898670
ADDITIONAL INFORMATION
PHOTOS ARE OF OUR MODEL HOME - THIS LISTING IS FOR A BUILD-TO-ORDER OPTION. This price point reflects what is in the model home, however, the front elevation will have to change if this lot is selected. This size home can also be built for much less - talk to a salesperson for more information! Jaw-dropping modern elevation. Professionally landscape yard. Front paving stone walkway and patio / back paving stone patio with covered outdoor living space including built in grilling area with granite counter tops. Garage has upgraded garage doors with room for 4 cars and stairs to basement. 8' doors first floor and upper hall. Full house home automation. Stunning entry with 2 story ceiling, bright and inviting! This home offers an open floor plan with awesome entertaining space. Open to the foyer is a dining room with decorative ceiling and unique accent wall. The flex room is also off the foyer with double 8' tall glass doors - perfect for a personal office space. The first level offers a full in-law suite with a full bath and closet. The powder room offers a granite top. The 2 story family room has a custom ceiling detail and backlighting, a magnificent linear fireplace with wood, tile AND concrete surround. The kitchen is over the top with a working pantry including custom cabinetry and shelving by Brakur Cabinets. A huge 4'x10'6" island with room for 4 bar stools at the end is great for in-kitchen dining, topping it off with wolf and subzero appliances and a custom beverage area complete with a bar sink, wine racks and beverage fridge. Our popular dinette/hearth room is loaded with windows and a 3-panel, 8' slider leading to the outdoor covered living space (as showcased above!) The mudroom is a FULL room - this space includes closets, over 8' of custom built lockers and a large drop zone / homework station - a place for 2 to sit and quartz tops that match the kitchen! Leading to the upper level of the home is a spectacular white oak stairs with horizontal balusters, right on trend with our modern decor. The upper hall has white oak flooring and overlooks both the family room and foyer. The 2 oversized bedrooms with volume ceilings share a spacious Jack-n-Jill bath. The front bedroom has a large covered porch area overlooking the front yard. Laundry is on the second level set up for front load washer and dryer with a granite folding station, and tons of storage in both custom cabinets AND an oversized closet. The 3rd bedroom with it's 11' tall ceiling is a truly a prince / princess suite with a massive walk in closet. Double doors lead to the oversized master suite which has a unique window layout and double tiered ceiling. Enter the barn door into the most luxurious master spa you will ever see; with a massive wet room separated only by double glass ceiling mounted sliding doors, heater, zero-step shower with U By Moen technology, freestanding tub and floor mounted faucets and cabinets to die for - this is your own personal getaway right in your home. If that isn't enough, enter your custom closet with custom shelving by Brakur with an island and quartz tops. Lower/basement level has 2050 square footage of finished area equipped with a kitchenette (sink, dishwasher and refrigerator!), 3/4 bath, 2 bedrooms, a huge family living area, a workout area and multiple sump pumps. This home also has a back up generator "just in case". An absolute must see to get the whole picture! This home will have roughly a 10-12 month delivery date once the contract is signed.. please inquire if interested.
- Type:
- Single Family
- Sq.Ft.:
- 1,873
- Status:
- Active
- Beds:
- 3
- Year built:
- 2023
- Baths:
- 2.00
- MLS#:
- 11809658
- Subdivision:
- Ashwood Heights
ADDITIONAL INFORMATION
Proposed new construction. The Ashbury model offers an impressive list of amenities in a manageable package. Cathedral ceilings and a beautiful fireplace accentuate an impressive great room which opens into a dining area and kitchen, all lined by hardwood floors. And with granite countertops, 42" dovetail cabinetry, soft close drawers and crown molding, the kitchen provides the practicality and luxury that every chef covets. The kitchen leads into a laundry room that connects to a spacious three-car garage. Opposite the laundry room, you'll find three bedrooms and two bathrooms, highlighted by an opulent master bedroom featuring tray ceilings, and a serene master bath with double sinks, soaker tub and separate shower. Homes built with smart home technology from Honeywell, Schlage, and Lutron.
- Type:
- Single Family
- Sq.Ft.:
- 2,371
- Status:
- Active
- Beds:
- 4
- Year built:
- 2023
- Baths:
- 2.00
- MLS#:
- 11809054
- Subdivision:
- Ashwood Heights
ADDITIONAL INFORMATION
Proposed New Construction. The Aspen is the epitome of modern living with its spacious open-concept design and luxurious finishes. The large great room offers a comfortable space to unwind after a long day, with plenty of natural light streaming through the windows. The stunning kitchen is a chef's dream, with top-of-the-line stainless steel appliances, elegant cabinetry, and a large island perfect for meal preparation or hosting guests. Whether you're cooking a gourmet meal or entertaining friends, the kitchen is sure to impress. The upstairs master suite is a tranquil oasis, complete with a spa-like en-suite bathroom and plenty of space to relax and unwind. The three additional bedrooms offer ample space for guests, ensuring that everyone who visits will feel right at home. With its beautifully landscaped yard, The Aspen offers the perfect outdoor living space for enjoying stunning natural surroundings. The covered patio is the perfect place to sit and enjoy a cup of coffee or watch the kids play in the yard. Located in a highly desirable neighborhood, The Aspen is the perfect place to call home for anyone looking for a luxurious and modern living space. With its attention to detail, quality craftsmanship, and beautiful finishes, this semi-custom home is sure to exceed your expectations. Don't miss out on the opportunity to make The Aspen your dream home! Schedule a showing today! Homes built with smart home technology from Honeywell, Schlage, and Lutron. Pictures of previously built homes, some with upgrades.
- Type:
- Other
- Sq.Ft.:
- 3,744
- Status:
- Active
- Beds:
- n/a
- Lot size:
- 0.32 Acres
- Year built:
- 1867
- Baths:
- MLS#:
- 11790764
ADDITIONAL INFORMATION
Welcome to the Willard Scott House, a historic professional office building located at 101 N. Washington Street in the heart of Downtown Naperville. This flagship 3,744 square foot building sits on a .32 acre lot, boasts on-site parking spaces and offers a prime location in a vibrant downtown area for businesses seeking a prestigious address and access to a thriving community. Contact us today to learn more about the Willard Scott House at 101 N. Washington Street and start envisioning the possibilities for your business.
$1,490,000
25w710 75th Street Naperville, IL 60565
- Type:
- Land
- Sq.Ft.:
- n/a
- Status:
- Active
- Beds:
- n/a
- Lot size:
- 1.5 Acres
- Baths:
- MLS#:
- 11741620
ADDITIONAL INFORMATION
Redevelop this property or locate your business in this 2,617 sf single-story building on 1.51 acres with OCI zoning and 17 parking spaces. It is also known as 471 E. 75th Street. Former veterinary practice with 3-Phase 400 amp service, a 3-zoned HVAC system, and central vac. A 1.5-story, 3.5-car garage with 100 Amp electrical, telephone, and gas service sits behind the main building. This property sits along 75th Street between S. Naper Boulevard and S. Washington Street. Access the property traveling west on 75th Street from Naper Boulevard. Naperville is part of the Illinois Technology & Research corridor, and 25W710 (471 E) 75th Street is directly adjacent to a Northwestern Medical Outpatient Facility and minutes from Edward Hospital. Just west of retail centers containing sit-down or drive-through food service and Jewel or Marianos. Naperville offers other fantastic recreational activities: take a relaxing walk on the West Branch DuPage River Trail, hit the links at the Naperville Country Club, or shop in downtown Naperville.
$1,200,000
1523 77th Street Naperville, IL 60565
- Type:
- Single Family
- Sq.Ft.:
- 3,500
- Status:
- Active
- Beds:
- 4
- Lot size:
- 0.28 Acres
- Year built:
- 2023
- Baths:
- 4.00
- MLS#:
- 11721289
ADDITIONAL INFORMATION
New construction! Naperville's newest custom home development Wehrli Place! Two story home featuring just over 3500 sq ft, 4 bedrooms, 3.1 baths, full basement and 3 car garage. First floor open concept plans and still time for buyers selections! Custom design and detail with upgraded features, spa like bathrooms and large living spaces. Community is located close to transportation, entertainment, shopping and Downtown Naperville. Acclaimed Naperville School District 203. Home is to be built.
$1,174,900
19 Pinnacle Court Naperville, IL 60565
- Type:
- Single Family
- Sq.Ft.:
- 3,013
- Status:
- Active
- Beds:
- 4
- Year built:
- 2023
- Baths:
- 4.00
- MLS#:
- 11686084
- Subdivision:
- Hartmann Woods
ADDITIONAL INFORMATION
NEW! Proposed construction and last remaining lot left located in Naperville's Hartmann Woods , serviced by Award Winning Naperville School District #203, Minutes to Downtown Naperville, I355 and 55. This Modern elevation will be nestled around multi million dollar subdivisions - The Fabulous location has easy access to the Dupage River Sports Complex (Tennis,skating,fields), Trails, Whalon Lake and Knoch Knolls Park, Shopping and Dining. Lot 6 in Hartmann Woods is a spacious cul-de-sac lot, the home features an exceptional open floor plan built by DJK Homes a Local Builder who is clearly Breaking New Ground with Design and Innovation. The Very Popular Parker IV checks all the boxes with a Clean- line sharp front exterior, a Huge Chef Inspired kitchen, Big prep Island, hardwood flooring, Stainless Steel Appliance package, plus a large Casual Dining area great for entertainment and Open to the 2 story Great Room making this floor plan bright, airy & drenched with sun, Fireplace makes a WOW focal point , Luxury Primary suite features luxury bath, Big WIC, This 2 story home entails 4 Bedrooms, 3.5 baths, 3 car garage, Hardie Board siding. Our passion is to build your new home w/our high-performance building techniques, tested to outperform our competition! Unrivaled Custom Collection feats have what you DESIRE in Details, Finishes & Craftsmanship! We can Customize this proposed Home or design one that suits your desires! Design/Details is the Difference with over 30 yrs of designing/building homes -quality, service, & rigorous 3rd party inspections incl ENERGY STAR, HERS & EPA Indoor Air Plus! Enjoy allergen-free living with ERV system that improves indoor air quality allergens plus no VOC paints/stains in any of our homes! A variety of new custom home plan designs and other available lots are offered in Hartmann Woods. *Photos are ideas/examples of quality* Model can be seen by Appointment!
$1,167,900
11 Pinnacle Court Naperville, IL 60565
- Type:
- Single Family
- Sq.Ft.:
- 3,013
- Status:
- Active
- Beds:
- 4
- Lot size:
- 0.42 Acres
- Year built:
- 2022
- Baths:
- 4.00
- MLS#:
- 11644287
- Subdivision:
- Hartmann Woods
ADDITIONAL INFORMATION
Spectacular Proposed construction in Hartmann Woods in Award Winning Naperville School District #203, Minutes to Downtown Naperville, I355 and 55. This Ultra Modern elevation will be nestled around multi million dollar subdivisions - The Fabulous location is easy access to the Dupage River Sports Complex (Tennis,skating,fields), Trails, Whalon Lake and Knoch Knolls Park, Shopping and Dining. Lot 8 in Hartmann Woods is a spacious cul-de-sac lot, the home features an exceptional open floor plan built by DJK Homes a Local Builder who is clearly Breaking New Ground with Design and Innovation. The Very Popular Parker IV checks all the boxes with a Huge Chef Inspired kitchen, Big prep Island, hardwood flooring, Stainless Steel Appliance package, plus a large Casual Dining area great for entertainment and Open to the 2 story Great Room making this floor plan bright, airy & drenched with sun, Fireplace makes a WOW focal point , Luxury Primary suite features luxury bath, Big WIC, This 2 story home entails 4 Bedrooms, 3.5 baths, 3 car garage, Hardie Board siding. Our passion is to build your new home w/our high-performance building techniques, tested to outperform our competition! Unrivaled Custom Collection feats have what you DESIRE in Details, Finishes & Craftsmanship! We can Customize this proposed Home or design one that suits your desires! Design/Details is the Difference with over 30 yrs of designing/building homes -quality, service, & rigorous 3rd party inspections incl ENERGY STAR, HERS & EPA Indoor Air Plus! Enjoy allergen-free living with ERV system that improves indoor air quality allergens plus no VOC paints/stains in any of our homes! A variety of new custom home plan designs and other available lots are offered in Hartmann Woods. *Photos are ideas/examples of quality* Model can be seen by Appointment!
$2,306,300
24 Pinnacle Court Naperville, IL 60565
- Type:
- Single Family
- Sq.Ft.:
- 3,818
- Status:
- Active
- Beds:
- 4
- Year built:
- 2024
- Baths:
- 5.00
- MLS#:
- 11404749
- Subdivision:
- Hartmann Woods
ADDITIONAL INFORMATION
Spectacular Proposed construction in Hartmann Woods in Award Winning Naperville School District #203, Minutes to Downtown Naperville, I355 and 55. This Ultra Modern elevation will be nestled around multi million dollar subdivisions - The Fabulous location is easy access to the Dupage River Sports Complex (Tennis,skating,fields), Trails, Whalon Lake and Knoch Knolls Park, Shopping and Dining. Lot 3 in Hartmann Woods is a spacious cul-de-sac lot, the home features an exceptional open floor plan built by DJK Homes a Local Builder who is clearly Breaking New Ground with Design and Innovation. The Very Popular Parker IV checks all the boxes with a Huge Chef Inspired kitchen, Big prep Island, hardwood flooring, Stainless Steel Appliance package, plus a large Casual Dining area great for entertainment and Open to the 2 story Great Room making this floor plan bright, airy & drenched with sun, Fireplace makes a WOW focal point , Luxury Primary suite features luxury bath, Big WIC, This 2 story home entails 4 Bedrooms, 3.5 baths, 3 car garage, Hardie Board siding. Our passion is to build your new home w/our high-performance building techniques, tested to outperform our competition! Unrivaled Custom Collection feats have what you DESIRE in Details, Finishes & Craftsmanship! We can Customize this proposed Home or design one that suits your desires! Design/Details is the Difference with over 30 yrs of designing/building homes -quality, service, & rigorous 3rd party inspections incl ENERGY STAR, HERS & EPA Indoor Air Plus! Enjoy allergen-free living with ERV system that improves indoor air quality allergens plus no VOC paints/stains in any of our homes! A variety of new custom home plan designs and other available lots are offered in Hartmann Woods. *Photos are ideas/examples of quality* Model can be seen by Appointment!
- Type:
- Single Family
- Sq.Ft.:
- 2,055
- Status:
- Active
- Beds:
- 3
- Lot size:
- 0.52 Acres
- Year built:
- 1957
- Baths:
- 2.00
- MLS#:
- 11352536
ADDITIONAL INFORMATION
Build your dream home, pick your own builder, with many different layoffs. Fabulous Location near downtown Naperville! Single Family Ranch Home located on a HUGE double lot (can subdivide) Awesome for kids, with a Huge yard, grade school within walking distance and a Park/Playground next to your back yard! Famous Naperville 203 Schools: Prairie Elementary School (Walking distance) Washington Junior High School Naperville North High School
- Type:
- Single Family
- Sq.Ft.:
- 2,176
- Status:
- Active
- Beds:
- 2
- Year built:
- 2022
- Baths:
- 3.00
- MLS#:
- 11258380
ADDITIONAL INFORMATION
Central Park Place Naperville: Luxury Condominiums in the heart of downtown Naperville. This exciting project incorporates the original Nichols Library building in its existing location on the site. The new building is designed to complement the original architecture of the Library. The building boasts an exclusive rooftop terrace/deck for residents. Each unit has a private terrace and two underground parking spots. Customize your interior finishes with Liam Brex. These luxury units include custom cabinetry, hardwood floors throughout, quartz countertops Viking and Wolf appliances and Kohler plumbing fixtures. The city living you desire perfectly situated at the center of Naperville. Unit 206 is an end unit featuring 2 bedrooms plus a study, 2.5 baths, a great room, kitchen/dinette and laundry room. City Feel. Suburban Appeal.
$1,899,000
7s410 Arbor Drive Naperville, IL 60540
- Type:
- Single Family
- Sq.Ft.:
- 4,200
- Status:
- Active
- Beds:
- 4
- Lot size:
- 0.86 Acres
- Year built:
- 2022
- Baths:
- 5.00
- MLS#:
- 11050273
- Subdivision:
- Green Acres
ADDITIONAL INFORMATION
Proposed New Construction - Design and Build your dream home on one of the best lots on Arbor Drive in beautiful & prestigious Green Acres Neighborhood. Build with Long time Naperville luxury home builder who has built the majority of the Luxury New Construction Homes in Green Acres and has a wonderful reputation. With nearly 1 acre lot (175' X 215') the architectural possibilities are endless, examples such as: 4 car garage, 3-season screen porch with fireplace, outdoor kitchen, pool, sport court, extra detached garage. Home comes professionally landscaped w/ rear patio & includes 4 Car garage. Cohesive homeowners association maintains character of large lots, wooded beauty, country feel. Location is everything and Green Acres is a wooded neighborhood, tucked around the corner from NCHS & walking distance to Downtown Naperville. **This build package already includes: Front porch, Screened Porch, 4 car garage, Concrete drive, Patio, Professional Landscaping, Fireplace in Great room, Fireplace in Owners Suite, 10' ceilings first floor, High end appliances and luxury finishes throughout** This is a Truly custom offering-dimensions/amenities/photos example only. The front elevation photos showcase previously built homes in Green Acres.
$1,025,000
2255 Wendt Circle Naperville, IL 60564
- Type:
- Single Family
- Sq.Ft.:
- 3,260
- Status:
- Active
- Beds:
- 4
- Lot size:
- 0.25 Acres
- Year built:
- 2024
- Baths:
- 4.00
- MLS#:
- 10653495
- Subdivision:
- Clow Creek Farm
ADDITIONAL INFORMATION
TO BE BUILT! BRAND NEW PROPOSED CONSTRUCTION BY BUILDERS IN THE CLOW CREEK FARM ADDITION! 61 LOTS TO CHOOSE FROM! THE CLOW CREEK FARM ADDITION IS A BRAND NEW SUBDIVISION IN SOUTH NAPERVILLE! THIS "NICOLE CRISTINE" MODEL HOME IS ON LOT #45! 4 BEDROOMS! 4 FULL BATHROOMS! 3,260SF! LOOK-OUT LOT! DEEP POUR BASEMENT! TIME TO PICK OUT ALL SELECTIONS! 3 CAR GARAGE! HIGH EFFICIENCY HAVC SYSTEM! SOLAR PANELS OPTIONAL! AWARD WINNING DISTRICT #204 SCHOOLS W/NEUQUA VALLEY HIGH SCHOOL! AN AMAZING HOME! FEATURE SHEET IS AVAILABLE AT BUILDER MODEL IN SUBDIVISION!


© 2024 Midwest Real Estate Data LLC. All rights reserved. Listings courtesy of MRED MLS as distributed by MLS GRID, based on information submitted to the MLS GRID as of {{last updated}}.. All data is obtained from various sources and may not have been verified by broker or MLS GRID. Supplied Open House Information is subject to change without notice. All information should be independently reviewed and verified for accuracy. Properties may or may not be listed by the office/agent presenting the information. The Digital Millennium Copyright Act of 1998, 17 U.S.C. § 512 (the “DMCA”) provides recourse for copyright owners who believe that material appearing on the Internet infringes their rights under U.S. copyright law. If you believe in good faith that any content or material made available in connection with our website or services infringes your copyright, you (or your agent) may send us a notice requesting that the content or material be removed, or access to it blocked. Notices must be sent in writing by email to [email protected]. The DMCA requires that your notice of alleged copyright infringement include the following information: (1) description of the copyrighted work that is the subject of claimed infringement; (2) description of the alleged infringing content and information sufficient to permit us to locate the content; (3) contact information for you, including your address, telephone number and email address; (4) a statement by you that you have a good faith belief that the content in the manner complained of is not authorized by the copyright owner, or its agent, or by the operation of any law; (5) a statement by you, signed under penalty of perjury, that the information in the notification is accurate and that you have the authority to enforce the copyrights that are claimed to be infringed; and (6) a physical or electronic signature of the copyright owner or a person authorized to act on the copyright owner’s behalf. Failure to include all of the above information may result in the delay of the processing of your complaint.
Naperville Real Estate
The median home value in Naperville, IL is $615,000. This is higher than the county median home value of $279,200. The national median home value is $219,700. The average price of homes sold in Naperville, IL is $615,000. Approximately 72.07% of Naperville homes are owned, compared to 23.45% rented, while 4.47% are vacant. Naperville real estate listings include condos, townhomes, and single family homes for sale. Commercial properties are also available. If you see a property you’re interested in, contact a Naperville real estate agent to arrange a tour today!
Naperville, Illinois has a population of 146,431. Naperville is more family-centric than the surrounding county with 44.78% of the households containing married families with children. The county average for households married with children is 37.15%.
The median household income in Naperville, Illinois is $114,014. The median household income for the surrounding county is $84,442 compared to the national median of $57,652. The median age of people living in Naperville is 38.7 years.
Naperville Weather
The average high temperature in July is 83.8 degrees, with an average low temperature in January of 14.7 degrees. The average rainfall is approximately 38.7 inches per year, with 28 inches of snow per year.
