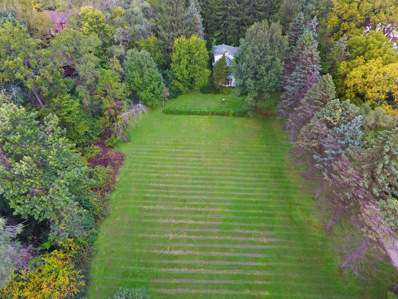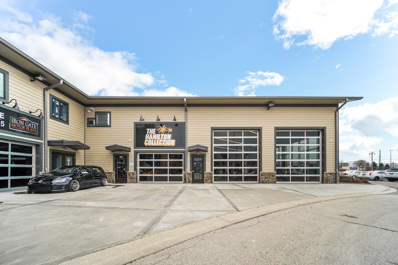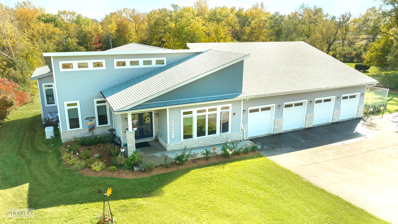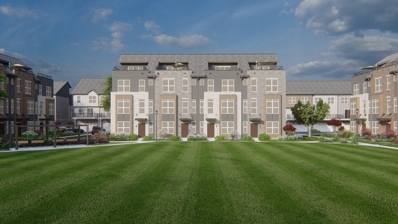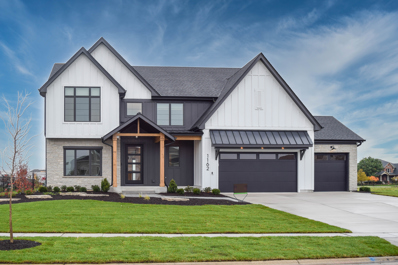Naperville IL Homes for Rent
- Type:
- Single Family
- Sq.Ft.:
- 2,598
- Status:
- Active
- Beds:
- 2
- Year built:
- 2024
- Baths:
- 3.00
- MLS#:
- 12005603
ADDITIONAL INFORMATION
Prosperita Naperville Townhome - Happy Thriving in the Heart of Naperville Discover the epitome of modern living at Prosperita Naperville, an exclusive townhome community nestled at the intersection of Diehl Road and Mill Street in the thriving I-88 corridor of Naperville. This meticulously designed neighborhood offers a harmonious blend of tranquility and accessibility, making it an ideal place to call home. With its proximity to local parks, top-rated Naperville 203 schools, diverse shopping options, an array of dining experiences, and the dynamic amenities of the I-88 corridor, Prosperita Naperville presents an exceptional choice for those seeking a well-rounded lifestyle. Gemma - Open Kitchen Floor Plan - Where Cooking and Connection Thrive At Prosperita Naperville, the heart of the Gemma model is its open kitchen floor plan. These thoughtfully designed spaces are perfect for both culinary enthusiasts and those who love to entertain. Featuring expansive Quartz countertops, high-end appliance options such as Bosch,Dacor and ample storage, our kitchens are a chef's dream come true. The open layout seamlessly connects the kitchen, dining, and living areas, fostering a sense of togetherness and community. Whether you're hosting a dinner party or enjoying a family meal, our open kitchen floor plans ensure that you can cook, entertain, and savor life to the fullest. Masterful Two and Three Bedroom Suites The bedrooms at Prosperita Naperville provide an exquisite balance of comfort and privacy. Our two-bedroom master suites offer spacious rooms and luxurious en suite bathrooms, creating a haven for relaxation. For those needing extra living space, our three-bedroom floor plans feature a master suite, two additional bedrooms, and a separate bathroom, ensuring every member of the household enjoys a comfortable and private environment. Moreover, select floor plans offer an optional study, providing a versatile space that can be tailored to your specific needs, whether it's for remote work, pursuing hobbies, or simply finding a quiet spot to unwind. With the option to choose high-end finishes, ample storage, and stunning design elements, our floor plans epitomize luxurious living. Rooftop Deck with Media Room. This exceptional space offers a retreat to unwind, entertain, and relish the breathtaking views of Naperville. Ample seating, an optional built-in grill, and generous lounging areas make our rooftop deck the pinnacle of luxury outdoor living. If you're an avid entertainer, the media room provides the perfect setting for watching your favorite movies or TV shows beneath the stars. In summary, Prosperita Naperville offers a unique opportunity to live in a meticulously crafted townhome community within the vibrant I-88 corridor of Naperville. With open kitchen floor plans designed for connection and convenience, masterful bedroom suites for comfort and privacy, and a rooftop deck with an optional media room for elevated outdoor living, this community truly exemplifies the pinnacle of modern living. Don't miss your chance to make Prosperita Naperville your new home and experience the best that Naperville has to offer. Standard includes Energy-efficient Anderson windows, separate walls between the units, Raised Ceilings: 10' garage, 9' in the first and second floors, Rough-in plumbing for the shower and toilet on the first floor: Gives you the ability to add a powder room w/w.out a shower in the future, Smart Home capability: smart thermostat, pre-wired data ports, doorbell camera, Trex floor for balcony and Rooftop deck, Electric vehicle charging capability,R 12.9 Insulated Garage Door and more options with your family and sustainability in mind.
$6,500,000
1047 Plank Road Naperville, IL 60563
- Type:
- Single Family
- Sq.Ft.:
- 2,400
- Status:
- Active
- Beds:
- 4
- Lot size:
- 6.88 Acres
- Year built:
- 1935
- Baths:
- 2.00
- MLS#:
- 11931832
ADDITIONAL INFORMATION
RARE 6.88 acres of prime wooded NE Naperville land. Ideal for development. 8 blocks to train station, 12 blocks to downtown Naperville. Oaks, maples, pines, walnuts, etc. Adjacent to Seager Park and it's Interpretive Center. Seager Park in is a picturesque escape nestled within the bustling city of Naperville. The park offers a serene environment with its lush greenery, scenic walking trails, and vibrant flower gardens. It's a perfect spot for families, nature enthusiasts, and those seeking tranquility amidst urban life. With its well-maintained facilities, including playgrounds, picnic areas, and sports fields, Seager Park provides something for everyone to enjoy. Whether you're looking for a leisurely stroll, a place to play sports, or simply a peaceful retreat, Seager Park delivers an unforgettable experience. Two older houses presently on this estate. Highly rated Naperville #203 school district. 4 parcels.
$2,299,999
2112 Ferry Road Naperville, IL 60563
- Type:
- Business Opportunities
- Sq.Ft.:
- 10,000
- Status:
- Active
- Beds:
- n/a
- Year built:
- 2021
- Baths:
- MLS#:
- 11972116
ADDITIONAL INFORMATION
Premium Opportunity to purchase in the Plaza at Iron Gate Motor Condos. Take your pick - Retail - Showroom - Storage - Business Space - Office - Car Museum and Collectors take a look. Other great uses would be an upholstery shop, car sales or parts sales. The plaza is in the front retail section of the complex. Here is your chance to bring your business to Iron Gate where there are over 150 garage owners and 100s of visitors coming and going on a regular basis and 1000s driving past on Ferry rd. Amazon and other warehouses are down the block. Top Golf and other entertainment is next door. This means you will have eyes on your brand. However, if you want to house your private collection you can tint out the windows for privacy. On offer is a 10,000sf showroom with a top quality build out which includes dual heavy duty exhaust fans with auto on CO2 detection. 3 garage doors, 2 of them 16ft tall, car wash drain system by short garage door, a large mezzanine and so much more! You will be in front of The Ultimate Lifestyle Habitat at Iron Gate. Nothing like it anywhere in Northern Illinois. Unit 104 is Completely built out for the buyer who is looking for a move in ready space for your business, personal use and investment opportunity. 28 parking spots in the plaza, plus extras when needed. Check it out while you can while you can!
$1,250,000
25w351 Plank Road Naperville, IL 60563
- Type:
- Single Family
- Sq.Ft.:
- 3,489
- Status:
- Active
- Beds:
- 4
- Lot size:
- 2 Acres
- Year built:
- 2020
- Baths:
- 4.00
- MLS#:
- 11919484
ADDITIONAL INFORMATION
Sitting on 2 acres of land in North Naperville.Fall in Love with this "One of a Kind" 3500 sq. ft. Ranch home. Custom built in 2020. This private oasis is really remarkable. Country living in Naperville. Step inside and you'll discover the expansive living room with soaring ceilings. A formal dining room with an abundance of windows is filled with natural light. This truly unique home has 10 foot ceilings throughout the 1st floor with the addition of 22' vaulted ceilings and 12' tray ceilings. This modern home has a and exquisitely updated kitchen complete with SS Jenn-Air Appliances, quartz countertops and large island make the Chef's kitchen a delight to cook in. Just off the kitchen and family room you will find the master retreat. A sanctuary of luxury with its spa like bathroom and an expansive walk in closet. Three additional bedrooms await you in the opposite wing of this fantastic home. Three out of the four bedrooms have their own vast private ensuite, one which is handicap accessible. And both primary bedrooms also have either a covered porch or a balcony attached giving you versatility to enjoy either room as a master retreat or in-law suite. The basement also boast 8 foot ceilings, 2 furnaces, a Generac backup generator, sprinkler system in the home and basement is plumbed for an additional bathroom. 2 A/C units guarantee your home will stay cool and comfortable. 4 car garage for everyones cars and toys. Located in North Naperville School District 203. Just minutes to I88 and I355 Expressways, Seager Park, Historic Downtown Naperville/Riverwalk, Metra Train Station and Edward Hospital. Low taxes too! Nothing to do but move in and ENJOY!
- Type:
- Single Family
- Sq.Ft.:
- 2,598
- Status:
- Active
- Beds:
- 2
- Year built:
- 2024
- Baths:
- 3.00
- MLS#:
- 11936329
ADDITIONAL INFORMATION
Prosperita Naperville Townhome - Happy Thriving in the Heart of Naperville Discover the epitome of modern living at Prosperita Naperville, an exclusive townhome community nestled at the intersection of Diehl Road and Mill Street in the thriving I-88 corridor of Naperville. This meticulously designed neighborhood offers a harmonious blend of tranquility and accessibility, making it an ideal place to call home. With its proximity to local parks, top-rated Naperville 203 schools, diverse shopping options, an array of dining experiences, and the dynamic amenities of the I-88 corridor, Prosperita Naperville presents an exceptional choice for those seeking a well-rounded lifestyle. Gemma - Open Kitchen Floor Plan - Where Cooking and Connection Thrive At Prosperita Naperville, the heart of the Gemma model is its open kitchen floor plan. These thoughtfully designed spaces are perfect for both culinary enthusiasts and those who love to entertain. Featuring expansive Quartz countertops, high-end appliance options such as Bosch,Dacor and ample storage, our kitchens are a chef's dream come true. The open layout seamlessly connects the kitchen, dining, and living areas, fostering a sense of togetherness and community. Whether you're hosting a dinner party or enjoying a family meal, our open kitchen floor plans ensure that you can cook, entertain, and savor life to the fullest. Masterful Two and Three Bedroom Suites The bedrooms at Prosperita Naperville provide an exquisite balance of comfort and privacy. Our two-bedroom master suites offer spacious rooms and luxurious en suite bathrooms, creating a haven for relaxation. For those needing extra living space, our three-bedroom floor plans feature a master suite, two additional bedrooms, and a separate bathroom, ensuring every member of the household enjoys a comfortable and private environment. Moreover, select floor plans offer an optional study, providing a versatile space that can be tailored to your specific needs, whether it's for remote work, pursuing hobbies, or simply finding a quiet spot to unwind. With the option to choose high-end finishes, ample storage, and stunning design elements, our floor plans epitomize luxurious living. Rooftop Deck with Media Room. This exceptional space offers a retreat to unwind, entertain, and relish the breathtaking views of Naperville. Ample seating, an optional built-in grill, and generous lounging areas make our rooftop deck the pinnacle of luxury outdoor living. If you're an avid entertainer, the media room provides the perfect setting for watching your favorite movies or TV shows beneath the stars. In summary, Prosperita Naperville offers a unique opportunity to live in a meticulously crafted townhome community within the vibrant I-88 corridor of Naperville. With open kitchen floor plans designed for connection and convenience, masterful bedroom suites for comfort and privacy, and a rooftop deck with an optional media room for elevated outdoor living, this community truly exemplifies the pinnacle of modern living. Don't miss your chance to make Prosperita Naperville your new home and experience the best that Naperville has to offer. Standard includes Energy-efficient Anderson windows, separate walls between the units, Raised Ceilings: 10' garage, 9' in the first and second floors, Rough-in plumbing for the shower and toilet on the first floor: Gives you the ability to add a powder room w/w.out a shower in the future, Smart Home capability: smart thermostat, pre-wired data ports, doorbell camera, Trex floor for balcony and Rooftop deck, Electric vehicle charging capability,R 12.9 Insulated Garage Door and more options with your family and sustainability in mind.
$1,699,900
5s455 Columbia Avenue Naperville, IL 60563
- Type:
- Single Family
- Sq.Ft.:
- 3,600
- Status:
- Active
- Beds:
- 5
- Year built:
- 2024
- Baths:
- 5.00
- MLS#:
- 11933551
ADDITIONAL INFORMATION
Dreaming of the Perfect Home... Build New! Build Custom on this fabulous and BIG (100X296) North Naperville lot. This striking exterior is proposed construction offering the perfect blend of style, comfort and functionality featuring 4/5 bedrooms, 4.5 baths, DUAL Primary bedroom suites located with 1 on the main and 1 on the second floor. This is a thoughtfully designed floor plan, meticulously crafted to meet the needs of today's lifestyle. The open-concept layout seamlessly connects living, casual dining and kitchen spaces creating a fluid space for entertaining and everyday living. The sleek and contemporary exterior showcases clean lines, large windows, that flood the interior with natural light and eye catching architectural details. This modern design is sure to make a statement on this very spacious lot! The Parker IV checks all the boxes with a Chef Inspired kitchen complete with Quartz Countertops, Big prep and dining Island, Stainless steel Appliance package, beautiful cabinetry, sought after Keeping Room and Casual Dining area, this plan features all usable spaces, Perfect for entertaining and Open to the 2 story Great Room, there is a Warm Fireplace, Hardwood flooring, Dual Primary suites and luxury baths , 4/5 Bedrooms or loft, 4.5baths (private ensuite and jack&jill), 3 car garage, Massive Deep pour basement, Hardie Board siding, Main floor Patio off Dining, Landscaping. This home is proposed with all of our Custom Collection inclusions- 5s455 Columbia is a wonderful location minutes away from I88. Enjoy vibrant Downtown Naperville, Riverwalk, expansive dining options, boutiques and events. This home is in easy proximity to Jewel, Costco, Amazon Fresh, Starbucks, Peets and a variety of shopping options. Our passion is to build your new home w/our high-performance building techniques, tested to outperform our competition! Unrivaled Custom Collection feats have what you DESIRE in Details, Finishes & Craftsmanship! Let's Customize this proposed Home or design one that suits your desires! Students attend Highly Acclaimed Naperville District 203 Design/Details is the Difference with over 35 yrs of designing/building homes -quality, service, & rigorous 3rd party inspections incl ENERGY STAR, HERS & EPA Indoor Air Plus! Enjoy allergen-free living with ERV sys that improves indoor air quality allergens plus no VOC paints/stains in any of our homes! *Photos are ideas/examples of quality*** Similar Floor plan/Model can be seen by Appointment!


© 2024 Midwest Real Estate Data LLC. All rights reserved. Listings courtesy of MRED MLS as distributed by MLS GRID, based on information submitted to the MLS GRID as of {{last updated}}.. All data is obtained from various sources and may not have been verified by broker or MLS GRID. Supplied Open House Information is subject to change without notice. All information should be independently reviewed and verified for accuracy. Properties may or may not be listed by the office/agent presenting the information. The Digital Millennium Copyright Act of 1998, 17 U.S.C. § 512 (the “DMCA”) provides recourse for copyright owners who believe that material appearing on the Internet infringes their rights under U.S. copyright law. If you believe in good faith that any content or material made available in connection with our website or services infringes your copyright, you (or your agent) may send us a notice requesting that the content or material be removed, or access to it blocked. Notices must be sent in writing by email to [email protected]. The DMCA requires that your notice of alleged copyright infringement include the following information: (1) description of the copyrighted work that is the subject of claimed infringement; (2) description of the alleged infringing content and information sufficient to permit us to locate the content; (3) contact information for you, including your address, telephone number and email address; (4) a statement by you that you have a good faith belief that the content in the manner complained of is not authorized by the copyright owner, or its agent, or by the operation of any law; (5) a statement by you, signed under penalty of perjury, that the information in the notification is accurate and that you have the authority to enforce the copyrights that are claimed to be infringed; and (6) a physical or electronic signature of the copyright owner or a person authorized to act on the copyright owner’s behalf. Failure to include all of the above information may result in the delay of the processing of your complaint.
Naperville Real Estate
The median home value in Naperville, IL is $493,300. This is higher than the county median home value of $344,000. The national median home value is $338,100. The average price of homes sold in Naperville, IL is $493,300. Approximately 71.18% of Naperville homes are owned, compared to 24.26% rented, while 4.55% are vacant. Naperville real estate listings include condos, townhomes, and single family homes for sale. Commercial properties are also available. If you see a property you’re interested in, contact a Naperville real estate agent to arrange a tour today!
Naperville, Illinois 60563 has a population of 149,013. Naperville 60563 is more family-centric than the surrounding county with 41.51% of the households containing married families with children. The county average for households married with children is 36.11%.
The median household income in Naperville, Illinois 60563 is $135,772. The median household income for the surrounding county is $100,292 compared to the national median of $69,021. The median age of people living in Naperville 60563 is 39.3 years.
Naperville Weather
The average high temperature in July is 83.8 degrees, with an average low temperature in January of 15.1 degrees. The average rainfall is approximately 38.6 inches per year, with 28.7 inches of snow per year.

