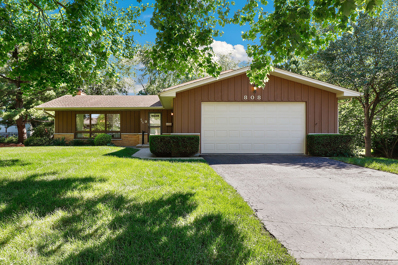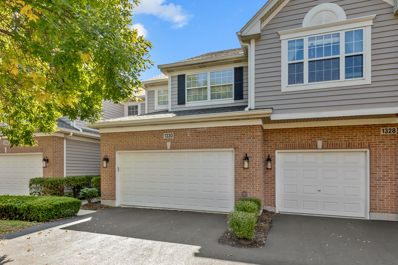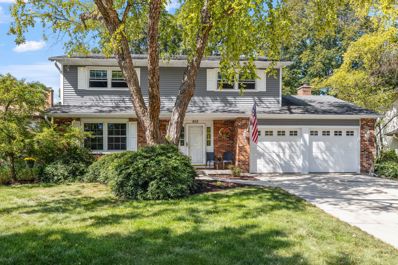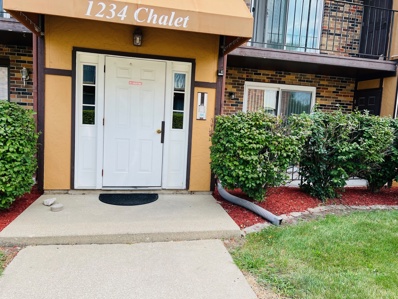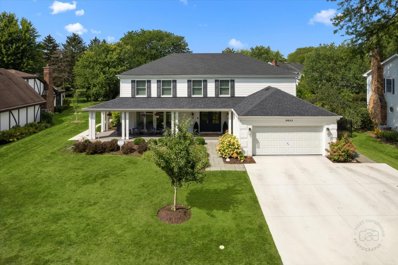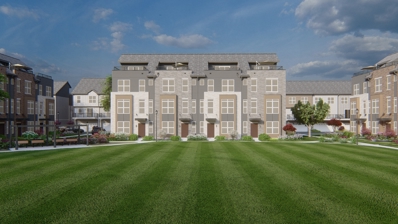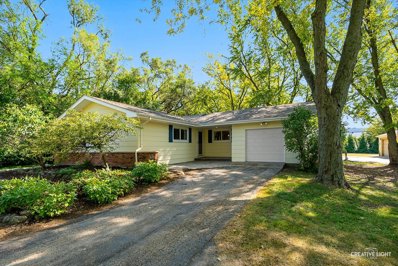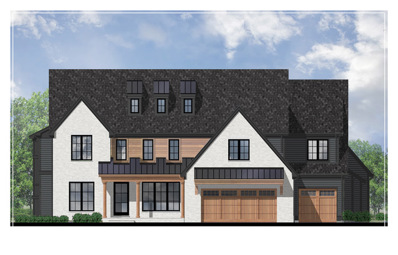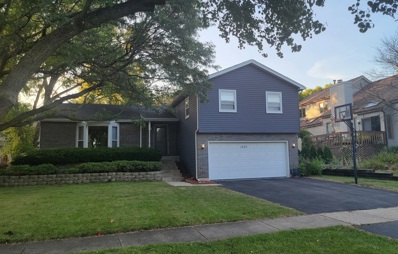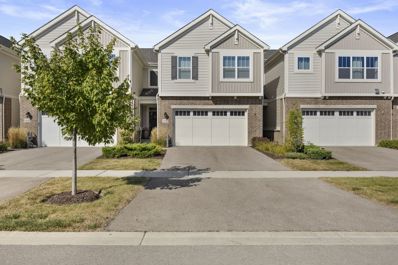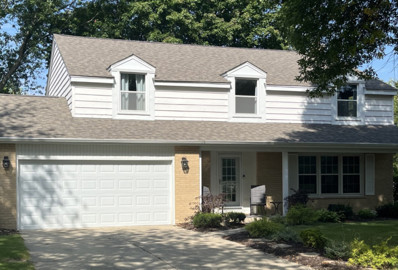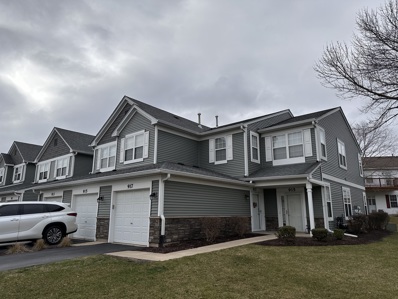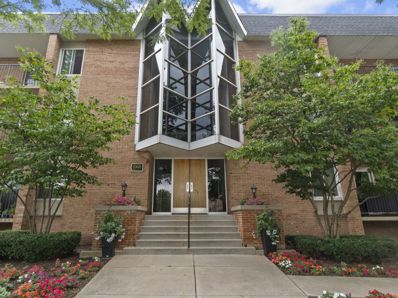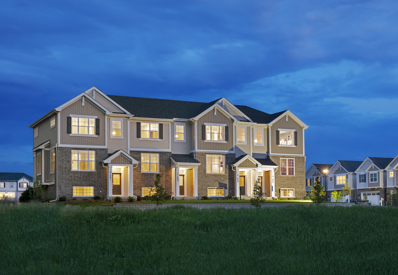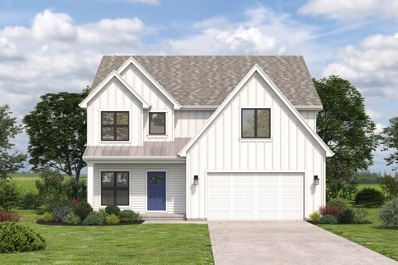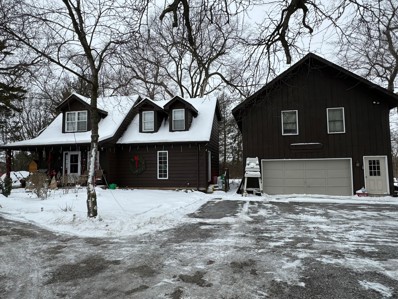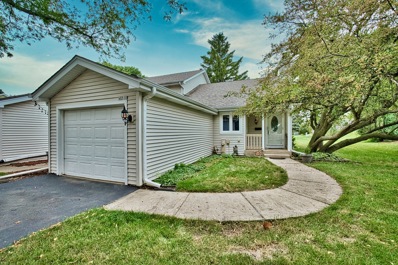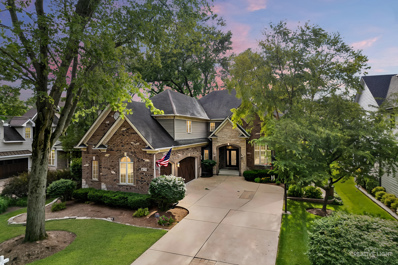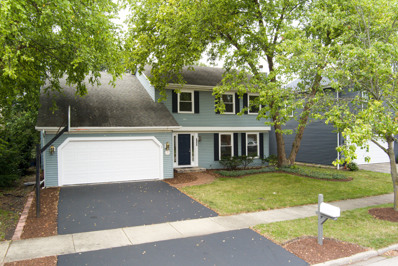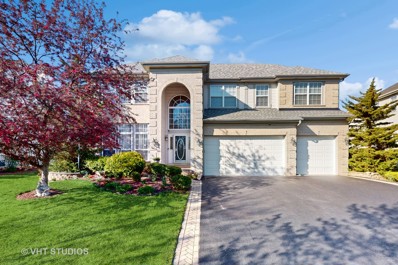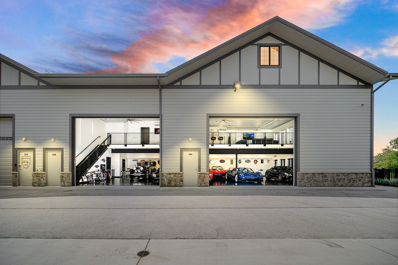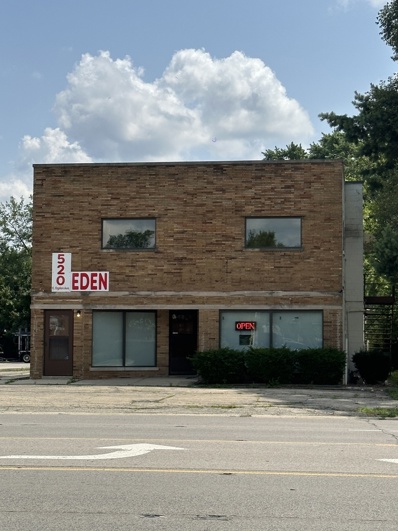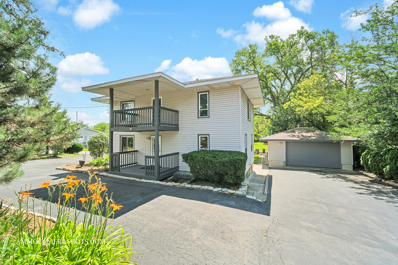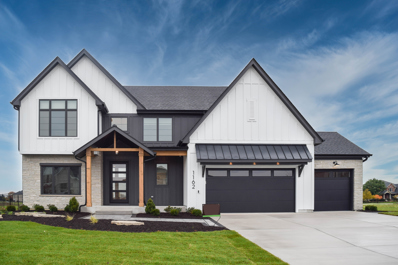Naperville IL Homes for Rent
- Type:
- Single Family
- Sq.Ft.:
- 2,583
- Status:
- Active
- Beds:
- 4
- Lot size:
- 0.32 Acres
- Year built:
- 1965
- Baths:
- 3.00
- MLS#:
- 12173903
- Subdivision:
- Cress Creek
ADDITIONAL INFORMATION
Opportunity knocks in Cress Creek of Naperville! Don't miss the chance to make this charming split-level home your own! Nestled on a picturesque, tree-lined street, this home welcomes you with its inviting curb appeal. Step inside to find a generously-sized living room bathed in natural light from the large windows, perfect for entertaining. Host memorable dinners in the formal dining room, featuring a timeless wood-burning fireplace that adds warmth and character. The large and sunny eat-in kitchen boasts updated shaker cabinetry and a cozy breakfast nook. Gather in the spacious family room with a floor-to-ceiling brick fireplace, exposed wooden ceiling beams and sliding glass doors leading to the bright sunroom. This versatile all-season room offers access to the back patio, making indoor-outdoor entertaining a breeze. Upstairs, three bedrooms and a full bath provide ample space for family and guests. The lower level offers even more living space, including a rec room, an additional bedroom, another full bath, laundry room, and convenient access to the two-car garage. Outside, enjoy the patio overlooking the serene 1/3+ acre yard, surrounded by mature trees, lush landscaping and natural privacy. While this home has been lovingly cared for, it is being offered 'as-is'. Fantastic location, just steps from Cress Creek Country Club and close to shopping, dining, schools, parks, and more, this home truly has it all. A preferred lender offers a reduced interest rate for this listing. Don't miss your chance-schedule a showing today!
- Type:
- Single Family
- Sq.Ft.:
- 1,642
- Status:
- Active
- Beds:
- 2
- Year built:
- 2000
- Baths:
- 3.00
- MLS#:
- 12173209
- Subdivision:
- Danada Woods
ADDITIONAL INFORMATION
THIS GORGEOUS DANADA WOODS TOWNHOME OFFERS QUALITY FEATURES THROUGHOUT, A SERENE OUTDOOR SPACE AND A NORTH NAPERVILLE LOCATION! IT SHOWS BETTER THAN A MODEL! THE EAT- IN KITCHEN OFFERS GRANITE TOPS, WITH STONE BACKSPLASH, STAINLESS APPLIANCES (NEW IN 2023), HARDWOOD FLOORS, DESIGNER LIGHTING & PANTRY. STEP INTO THE IMPRESSIVE 2-STORY LIVING ROOM WITH A FIREPLACE THAT IS FLANKED BY NEW WINDOWS (2022) FLOODING THE ROOM WITH NATURAL LIGHT. THE FIRST FLOOR LAUNDRY ROOM IS COMPLETE WITH WASHER/DRYER, WASH TUB AND CABINETRY FOR STORAGE. THE BEAUTIFULLY UPDATED POWDER ROOM OFFERS A DESIGNER TILE FEATURE WALL, NEW VANITY, DECORATIVE MIRROR AND UPGRADED LIGHTING. THE PRIMARY BEDROOM IS A TRUE RETREAT WITH VAULTED CEILINGS, CEILING FAN, WALK-IN CLOSET, SPACE FOR A SITTING AREA & A LARGE WINDOW WELCOMING IN THE NATURAL LIGHT. STEP INTO THE NEWLY DESIGNED EN-SUITE BATH WITH NEW DUAL SINK VANITY, QUARTZ VANITY TOP, SEPERATE GLASS ENCLOSED SHOWER AND A SOAKER TUB FOR A RELAXING BATH. THE LARGE LOFT IS PERFECT FOR A HOME OFFICE/FAMILY ROOM! NEW HARDWOOD FLOORS (2021) THROUGHOUT THE SECOND FLOOR, INCLUDING THE STAIRCASE. THE FULL FINISHED BASEMENT WITH RECESSED LIGHTING OFFERS GREAT SPACE FOR A FITNESS ROOM, REC ROOM OR IN-HOME THEATRE. ADDITIONAL FEATURES THAT ADD VALUE TO THIS HOME ARE THE NEW CONCRETE PATIO(2021), NEWER FURNACE , AC & HOT WATER HEATER(2021), BACK-UP BATTERY FOR THE SUMP PUMP & CUSTOM BLINDS THROUGHOUT THE HOME. LOCATED IN THE HIGHLY ACCLAIMED SCHOOL DISTRICT 203 (NAPERVILLE NORTH H.S.) AND JUST MINUTES FROM I-88 AND 3 MILES TO THE TRAIN. SEE IT SOON AS IT WILL SELL QUICKLY!!
- Type:
- Single Family
- Sq.Ft.:
- 2,421
- Status:
- Active
- Beds:
- 4
- Lot size:
- 0.26 Acres
- Year built:
- 1978
- Baths:
- 3.00
- MLS#:
- 12170078
- Subdivision:
- Creekside
ADDITIONAL INFORMATION
Tucked in the highly sought-after Creekside Subdivision in North Naperville, this beautiful two story, 4 bedroom, 2 1/2 bath home has been tastefully updated and extremely well maintained. Conveniently located near top-rated District 203 Schools,(Naperville North, Mill Street Elementary), you are within walking distance of shopping and dining establishments. This superb location is 5 minutes from Downtown Naperville, 5th Avenue Commuter Station and I-88. Newer updates include Luxury Vinyl Plank Flooring on the 1st floor, Brand New Carpeting on the 2nd Floor, Newer Windows through out the whole home, Roof, Siding, Leaf Guard Gutters and Electrical Panel. A majority of the interior has been freshly painted and features a gorgeous all white kitchen with some newer cabinetry and fixtures, large pantry and white subway tile backsplash. Spacious breakfast area has a breathtaking view of the huge wooded backyard and opens to an expansive deck that is great for entertaining! The large family room has vaulted ceilings, a stunning white brick gas fireplace and offers a sliding glass door exit to the deck as well. A large living room, dining room and renovated 1/2 bath completes the first level of the home. The Upstairs showcases a spacious Master Suite with a renovated full bath and two large double door closets. Three additional generously sized bedrooms, with ample closet space, and a fully renovated hall bath complete the second level! You will also own a piece of Naperville History as the backyard has a gorgeous Bur Oak tree dating back to 1771. Home also has an active radon mitigation system. This is an Absolutely Stunning Home in a Highly Desirable Location!
- Type:
- Single Family
- Sq.Ft.:
- 1,198
- Status:
- Active
- Beds:
- 2
- Year built:
- 1988
- Baths:
- 2.00
- MLS#:
- 12150791
ADDITIONAL INFORMATION
First floor unit, totally updated Naperville condo, convenient location to downtown Naperville, shopping and schools. Freshly painted unit , all new kitchen w/SS appliances, garbage disposal, totally waterproof laminated flooring, New Cabinets w/Quartz counter tops, New Bathrooms. Master bedroom has a walking closet and new lightings and ceiling fans in dining room & living room, bedrooms w/sliding glass doors to your patio. Washer and dryer are in unit. This condo has a 1 Car Garage with Garage door opener along with more outside parking.
- Type:
- Land
- Sq.Ft.:
- n/a
- Status:
- Active
- Beds:
- n/a
- Lot size:
- 0.58 Acres
- Baths:
- MLS#:
- 12169728
ADDITIONAL INFORMATION
A stunning private lot exceeding 25,000 square feet awaits the construction of your dream home. Graced by mature trees, this spacious property is situated in unincorporated DuPage with access to Naperville Schools. Positioned on the border of Naperville and Lisle, it offers flexibility for potential incorporation. The lot is legally buildable in its current state. Access the property from the northeast corner, with a frontage of 100 feet on Karns, extending from the fire hydrant to the end of the fence, covering a depth of 253 feet.
$1,150,000
1433 Briergate Drive Naperville, IL 60563
- Type:
- Single Family
- Sq.Ft.:
- 3,063
- Status:
- Active
- Beds:
- 4
- Lot size:
- 0.28 Acres
- Year built:
- 1975
- Baths:
- 4.00
- MLS#:
- 12154091
- Subdivision:
- Cress Creek
ADDITIONAL INFORMATION
This Cress Creek home and "resort" will check EVERY BOX for your buyers! Total rehab completed in 2020 and IMPROVED in so many substantial ways SINCE THEN THAT INCLUDE: A new 3-car wide concrete drive, new landscaping, new in-ground sprinkling system, and a fabulous new saltwater in-ground heated custom pool (18'x38') with power-glide safety cover, slide, sundeck & fireplace! A 400 SF addition was completed (in late 2022) which includes a new first-floor family room with a volume ceiling, custom gas fireplace, surround sound, built-ins, and a dramatic shiplap accent wall & direct pool access. The additional floor space added also included the sitting area adjacent to the family room, and a bump out to the breakfast room and a 2nd access to the pool. New Hallmark hardwood flooring was installed in 2021/22 on the first floor, new window treatments everywhere including Roman shades in the kitchen. The garage has a new epoxy floor finish and the mudroom has new built-ins. You will love the flexibility of the room use options. This is the perfect entertaining home fully automated! The living room has a wall of full-length glass doors that open to the covered 41' front porch with new wood ceiling detail and fan. The kitchen is so well executed with a large island/eating area, upgraded Kitchen Aid SS appliances, quartz counters, shaker style white custom cabinetry, can lighting and is open to the breakfast room. A full wall of windows overlooks the pool and backyard. Upstairs you find 3 full baths, 4 bedrooms, and a laundry center. The primary bedroom's closet was customized by Closets by Design. The fully excavated basement has a rec/game room and plenty of unfinished storage. New hot water heater recently, new roof in 2021, new central AC in 2021, and new furnace in 2022/23. Just blocks to everything you need to be close to in this convenient and exciting swim/tennis/golf community. Top rated 203 Schools and 5 minutes to downtown Naperville, the train, Life Time Fitness, Super Target, the Nike Sports Complex & the tollway. The Cress Creek Country Club is private but easy to join in a variety of membership levels and is a friendly year-round club with golf, swimming, tennis, pickle ball, and dining.
- Type:
- Single Family
- Sq.Ft.:
- 2,598
- Status:
- Active
- Beds:
- 2
- Year built:
- 2024
- Baths:
- 3.00
- MLS#:
- 12152941
ADDITIONAL INFORMATION
Prosperita Naperville Townhome - Happy Thriving in the Heart of Naperville Discover the epitome of modern living at Prosperita Naperville, an exclusive townhome community nestled at the intersection of Diehl Road and Mill Street in the thriving I-88 corridor of Naperville. This meticulously designed neighborhood offers a harmonious blend of tranquility and accessibility, making it an ideal place to call home. With its proximity to local parks, top-rated Naperville 203 schools, diverse shopping options, an array of dining experiences, and the dynamic amenities of the I-88 corridor, Prosperita Naperville presents an exceptional choice for those seeking a well-rounded lifestyle. Gemma - Open Kitchen Floor Plan - Where Cooking and Connection Thrive At Prosperita Naperville, the heart of the Gemma model is its open kitchen floor plan. These thoughtfully designed spaces are perfect for both culinary enthusiasts and those who love to entertain. Featuring expansive Quartz countertops, high-end appliance options such as Bosch,Dacor and ample storage, our kitchens are a chef's dream come true. The open layout seamlessly connects the kitchen, dining, and living areas, fostering a sense of togetherness and community. Whether you're hosting a dinner party or enjoying a family meal, our open kitchen floor plans ensure that you can cook, entertain, and savor life to the fullest. Masterful Two and Three Bedroom Suites The bedrooms at Prosperita Naperville provide an exquisite balance of comfort and privacy. Our two-bedroom master suites offer spacious rooms and luxurious en suite bathrooms, creating a haven for relaxation. For those needing extra living space, our three-bedroom floor plans feature a master suite, two additional bedrooms, and a separate bathroom, ensuring every member of the household enjoys a comfortable and private environment. Moreover, select floor plans offer an optional study, providing a versatile space that can be tailored to your specific needs, whether it's for remote work, pursuing hobbies, or simply finding a quiet spot to unwind. With the option to choose high-end finishes, ample storage, and stunning design elements, our floor plans epitomize luxurious living. Rooftop Deck with Media Room. This exceptional space offers a retreat to unwind, entertain, and relish the breathtaking views of Naperville. Ample seating, an optional built-in grill, and generous lounging areas make our rooftop deck the pinnacle of luxury outdoor living. If you're an avid entertainer, the media room provides the perfect setting for watching your favorite movies or TV shows beneath the stars. In summary, Prosperita Naperville offers a unique opportunity to live in a meticulously crafted townhome community within the vibrant I-88 corridor of Naperville. With open kitchen floor plans designed for connection and convenience, masterful bedroom suites for comfort and privacy, and a rooftop deck with an optional media room for elevated outdoor living, this community truly exemplifies the pinnacle of modern living. Don't miss your chance to make Prosperita Naperville your new home and experience the best that Naperville has to offer. Standard includes Energy-efficient Anderson windows, separate walls between the units, Raised Ceilings: 10' garage, 9' in the first and second floors, Rough-in plumbing for the shower and toilet on the first floor: Gives you the ability to add a powder room w/w.out a shower in the future, Smart Home capability: smart thermostat, pre-wired data ports, doorbell camera, Trex floor for balcony and Rooftop deck, Electric vehicle charging capability,R 12.9 Insulated Garage Door and more options with your family and sustainability in mind.
- Type:
- Single Family
- Sq.Ft.:
- 2,600
- Status:
- Active
- Beds:
- 3
- Year built:
- 1963
- Baths:
- 2.00
- MLS#:
- 12045672
ADDITIONAL INFORMATION
Beautiful 3 bedroom, 2 bathroom ranch home located on 1.81 acres! This home promotes main floor living with 1300 square feet plus double that with the full basement. The modern country kitchen includes quartz countertops, double farmer sink, island, and all stainless steel appliances and includes an eat-in area. Open floor plan from the kitchen to the family room, great for entertaining. Brick fireplace in the family room and a sliding glass door to go out to the large deck. Both bathrooms have been fully updated. So many special features of the house including gleaming hardwood floors, crown molding and bay windows. The house has 1 attached garage and 3 car detached garage as well. The detached garage has a pit inside. Located on a quiet street with highly rated district 200 schools and easy access to I-88. Welcome home!
$1,995,000
1117 Heatherton Drive Naperville, IL 60563
- Type:
- Single Family
- Sq.Ft.:
- 3,600
- Status:
- Active
- Beds:
- 4
- Lot size:
- 0.28 Acres
- Baths:
- 5.00
- MLS#:
- 12166488
- Subdivision:
- Cress Creek
ADDITIONAL INFORMATION
Build the home of your dreams on a fabulous private lot in the Cress Creek golf community in north Naperville. Choose this elevation or create a home that fits your unique style. Partner with a HOUZZ award-winning, superior quality, local builder whose client-first focus draws on the design principles of form, function, and quality detail, resulting in a FULLY CUSTOM, LUXURY HOME. Premium lot 85'x144' backs to McDowell Forest Preserve, with an additional 30' of accessible land to accommodate an expansive backyard paradise. Ideally located just minutes to downtown, public transportation, and highly acclaimed Naperville SD203 schools. This home package includes 3600 SF above grade (can be expanded), an open floor plan, four bedrooms, spa-inspired baths, mud room with built-ins, main floor flex space, 3-car garage, and 10' deep-pour finished basement. Signature high-quality craftsmanship appointments throughout include stunning millwork; 9'-10' ceilings throughout, Hallmark oversized white oak hardwood flooring; hand-crafted cabinetry by Arbor Mills, Marvin Windows, Emtek hardware; custom front door, generous lighting & luxury appliance allowances and professional landscape. Bring your ideas and designer, or use the team's expertise to make it yours. Lifestyle options available include expanded square footage, architectural & millwork enhancements, custom floor plans, and optional elevations; main floor primary or in-laws suite; exterior hardscape, upgraded finished basement, Smart features, elevator, and interior or exterior sports court. Your home reflects you. Don't settle for standard options when you can get exactly what you want and partner with a top-quality builder with over 40 years of experience to make it a reality.
- Type:
- Single Family
- Sq.Ft.:
- 2,070
- Status:
- Active
- Beds:
- 4
- Year built:
- 1983
- Baths:
- 3.00
- MLS#:
- 12164687
- Subdivision:
- Yorkshire Manor
ADDITIONAL INFORMATION
You've got to see it to believe it! This charming 4 BR, 2.5 Bath home in Sch District 203 features a finished lower level-perfect as a media room or whatever you envision! The newer kitchen comes with stainless steel appliances, and the convenient attached 2 garage has a newer door opener and springs. Location is key: walk to the train station, parks, shopping, and restaurants in a quiet neighborhood, with easy access to I-88 and Rt. 34. Plus, enjoy the convenience of a 2nd-floor laundry just steps from your master suite with an ensuite bathroom. Imagine all of the entertaining you can do with the multi-level deck outside. During the colder months, cuddle up by the family room fireplace. This home is a must-see and move-in ready SF=2070 + 1148
- Type:
- Single Family
- Sq.Ft.:
- 1,914
- Status:
- Active
- Beds:
- 3
- Year built:
- 2021
- Baths:
- 4.00
- MLS#:
- 12164829
- Subdivision:
- Lexington Trace
ADDITIONAL INFORMATION
Show stopper Townhome!! Summit model townhouse in beautiful Lexington Trace. This community sits in Naperville/Warrenville's high tech corridor. This home features open concept family room, kitchen and dining room. Fully updated from top to bottom. Amazing quality shutters in every-room! Stunning hardwood floors. 4 Bathrooms total, Half bath on main level. Walk up to send floor to 3 incredible bedrooms. Large primary bedroom with raised ceiling, huge walk-in closet. Gorgeous primary bath fully updated. 2nd bedroom also has walk-in closet, use 3rd bedroom as an office or guest room. Second Full bath upstairs as well. Go down to the fully finished lower level. Incredible space with loft height ceilings in basement, a 2nd half bath. Tons of storage space with 2 seperate storage rooms. 2 car garage fully finished and drywall. Spacious deck to relax and kick back. This home will not last. Shows like a model home. Close to I-88, Metra Train Station, regional entertainment, Target and semi -private access to Illinois Prairie Path. Must see incredible home!!!!
- Type:
- Single Family
- Sq.Ft.:
- 2,407
- Status:
- Active
- Beds:
- 4
- Year built:
- 1974
- Baths:
- 3.00
- MLS#:
- 12155480
ADDITIONAL INFORMATION
Absolute Gem!!! Get your DREAM HOME in The Desirable Indian Hills Subdivision and the ACCLAIMED & SOUGHT AFTER NAPERVILE 203 SCHOOL DISTRICT. Large stunning 2407 sq ft, 4BR, 2.5 BA, FR, LR, DR. New roof 2024, insulated garage door 2024, gutter guards 2024. Newer soft-close kitchen cabinets, countertops, and stainless steel appliances. Newer carpet throughout except LR/DR. Entire interior freshly painted w/neutral colors. Full finished basement w/surround sound speakers and wall mounted 65" TV both staying. Walk or ride bikes to junior high and elementary schools. Huge park across street with soccer fields, baseball field, basketball court, sledding hill, and new playground structure. Close easy access to HIGHWAYS and METRA train. Many stores/restaurants within minutes. DOWNTOWN NAPERVILLE shops and restaurants are very close, as well. Bedrooms are spacious. MBR shown w/king bed plus additional sitting room with picturesque view overlooking Arrowhead Park. Bedrooms 2 and 3 shown w/queen beds. Bedroom 4 shown w/full bed. Opportunity to join community pool. Excellent neighborhood to take walk. Sellers have enjoyed this incredible home but it's time to pass this wonderful layout to new owners. Sellers can also accommodate quick close.
- Type:
- Single Family
- Sq.Ft.:
- 1,510
- Status:
- Active
- Beds:
- 2
- Year built:
- 2001
- Baths:
- 2.00
- MLS#:
- 12152951
- Subdivision:
- Enclave At Country Lakes
ADDITIONAL INFORMATION
Beautifully updated second-floor end unit with a private entrance and garage, featuring cathedral ceilings and a bright, open floor plan. The spacious living and dining areas flow seamlessly into an open kitchen with stainless steel appliances, a breakfast bar, and updated cabinets. The large primary bedroom includes a walk-in closet and en-suite bathroom, while a deck off the family room offers a view of the courtyard. Recent updates include custom blinds and shades, fresh paint (2018), a stained deck (2019), new washer and dryer (2018), updated lighting, newer ceiling fans, ceramic entry flooring, and Coretec luxury flooring (2019). The property has no carpeting throughout. Conveniently located near I-88, the Rt. 59 Metra station, and within the acclaimed District 204 schools, with new siding and stonework added in 2020 and a playground nearby. Currently rented for 2400 per month until 5/31/2025, this turnkey investment opportunity also boasts a new AC and furnace (2021), all-new appliances (2023), and a newly replaced kitchen sink drainage system. Act fast-this property won't last!
- Type:
- Single Family
- Sq.Ft.:
- 1,080
- Status:
- Active
- Beds:
- 2
- Year built:
- 1980
- Baths:
- 2.00
- MLS#:
- 12151566
- Subdivision:
- Mill Crossing
ADDITIONAL INFORMATION
Step into this stunning newly renovated corner unit condo at Mill Crossings in Naperville. This spacious condo features 2 spacious bedrooms and 2 full bathrooms. A redesigned modern kitchen with stainless steel appliances, quartz countertops, and new cabinets. Both bathrooms boast of new vanties, sinks, toilets, and mirrors. New LVT waterproof flooring add a sleek luxury touch throughout. Enjoy the warmth & shade on the extra wide balcony. The primary bedroom boast of wall to wall closets for all your belongings. Enjoy the convenience of 2 exterior parking spaces, a laundry room, bike storage area, storage locker, and community amenities including a swimming pool and tennis courts.Situated just minutes from downtown Naperville with its picturesque Riverwalk, vibrant art scene, excellent dining and shopping options, and strong sense of community.
- Type:
- Single Family
- Sq.Ft.:
- 1,914
- Status:
- Active
- Beds:
- 3
- Year built:
- 2024
- Baths:
- 3.00
- MLS#:
- 12151597
- Subdivision:
- Lexington Trace
ADDITIONAL INFORMATION
Final opportunity to purchase new in the highly sought after Lexington Trace 2 community in Warrenville. Available before the end of the year, this 3 bedroom, 2 1/2 bath Coventry has a prime courtyard END location with unobstructed views of the protected marshland and walking path. The perfect entertainer's home, the Coventry boasts an open and expansive first floor with 9' ceilings, black iron & oak railings with coordinating Latitude black door handles, contemporary white casing and extra wide trim package, solid flooring and oversized windows letting in the light from all directions. Warm 42" burlap kitchen cabinets, recessed lighting, upgraded GE appliances, contemporary black hardware with coordinating Moen faucet, and a sleek 4"x12" subway tile backsplash surely make this sophisticated kitchen the focal point of the home. Seating and serving space will never be a concern with separate dining and breakfast areas, eat-in quartz waterfall island comfortably seating four, and a breakfast buffet with extra cabinets and wall length quartz countertop that can manage even the largest holiday spread! Head upstairs to find 2 secondary bedrooms, hall bath, linen closet and deluxe owner's suite with all its bells and whistles. A soaring vaulted ceiling, full walk-in closet and a deluxe bath with double sinks, designer tile, faucet and hardware give this retreat a spa-like feel. With a conveniently located upper-level laundry closet, lower-level multi-purpose flex room perfect for a home gym, office or rec room, and a 5' x 18' private balcony, The Coventry truly has it all!
$1,189,900
1114 N Webster Street Naperville, IL 60563
- Type:
- Single Family
- Sq.Ft.:
- 2,513
- Status:
- Active
- Beds:
- 4
- Lot size:
- 0.15 Acres
- Baths:
- 4.00
- MLS#:
- 12145111
ADDITIONAL INFORMATION
Welcome to a new standard of luxury living at 1114 Webster. This proposed residence is a masterpiece of modern architecture, boasting a striking exterior with sleek, clean lines, and an interior meticulously crafted for an open, airy ambiance. The Laguna I spans over 2,500 square feet of thoughtfully designed space, offering 4 spacious bedrooms and 3.1 baths. As you enter, be captivated by the grand 2-story foyer, where expansive windows flood the home with natural light, creating an inviting and open atmosphere. The heart of the home is the chef-inspired kitchen, equipped to meet every culinary need with a large prep island, top-of-the-line stainless steel appliances, quartz countertops, and a hidden pantry. Entertain with ease in the generous casual dining area and the vaulted great room with an impressive fireplace as a focal point. Upstairs, retreat to the luxurious owner's suite featuring soaring ceilings, a spacious walk-in closet, and an elegant bath. Secondary bedrooms are generously sized, with a Jack and Jill bath and an additional hall bath for guests. Practicality meets elegance with a second-floor laundry room and a first-floor mudroom. Located just minutes from local conveniences such as Jewel, Starbucks, Costco, Downtown Naperville, Nike Park, and I-88, this home is perfectly positioned within the prestigious Naperville School District #203. Voted at Naperville's Best Builder- we are committed to exceeding expectations, utilizing advanced building techniques that outperform industry standards. Our Unrivaled Custom Collection is a testament to our dedication to quality, where every detail, finish, and element of craftsmanship is held to the highest standard. Customization is at the core of our philosophy. Whether you wish to tailor this proposed home or design a residence that reflects your unique vision, our team, with over 35 years of expertise, is poised to bring your dream home to life. Expect nothing but the best, with rigorous third-party inspections and certifications including ENERGY STAR, HERS, and EPA Indoor Air Plus. Elevate your living experience with our advanced ERV system, promoting allergen-free living and superior indoor air quality, complemented by our use of VOC-free paints and stains. Explore the possibilities today by contacting us to customize this plan or create your own dream home. Please note that photos provided are conceptual renderings, showcasing the exceptional quality you can anticipate. Schedule a private viewing of our model home by appointment and experience unparalleled craftsmanship firsthand!
$1,100,000
5s022 Raymond Drive Naperville, IL 60563
- Type:
- Land
- Sq.Ft.:
- n/a
- Status:
- Active
- Beds:
- n/a
- Lot size:
- 1.5 Acres
- Baths:
- MLS#:
- 12138340
ADDITIONAL INFORMATION
Value is in the land, NO ACCESS to the home. This could be a WONDERFUL development opportunity! Home is tenant occupied. Beautiful 1.5 acres, zoned R-3. Room sizes are not correct. A variety of building options are available! This is a gorgeous lot for your dream home - OR if you're interested in developing, this zoning allows for single family homes, parks/playgrounds, daycare centers and more. Surveys attached to listing. There are also several conditional uses possible. Refer to DuPage County Unincorporated Zoning Code for details.
- Type:
- Single Family
- Sq.Ft.:
- 1,047
- Status:
- Active
- Beds:
- 2
- Year built:
- 1975
- Baths:
- 1.00
- MLS#:
- 12131001
- Subdivision:
- Country Lakes
ADDITIONAL INFORMATION
Welcome Home! You'll ABSOLUTELY LOVE this Spacious End Unit Ranch-Townhome with FULL FINISHED BASEMENT in Highly Sought after Pool Community Country Lakes! Ideally located close to the Train & Interstate and a 2 Minute Walk to your Association Sun Deck & Pool, Tennis Courts & Clubhouse. Spacious & Open with New Entryway Door Leading to the Foyer & Stepdown Living Room with Beautiful Brick Surround Fireplace! Newer Windows throughout, White Trim Package, 6 Panel Doors & Modern Color Tones! Kitchen Boasts White Oak Cabinetry, Table Space & Pass through to the Dining Room! Newer Black SS Range & Microwave & SS Dishwasher! Main Floor Bath is a Shared Primary with a New Vanity & Luxury Tile Flooring & Tile Surround Combo Shower/Tub! Spacious Bedrooms Including Primary with New Sliding Glass Doors to Rear Paver Patio Area Perfect for Entertaining! Downstairs you'll find a Finished Basement with Brand New Carpet, Dry Bar, Family Room & Recreation Room & Spacious Storage/Utility Room with Washer/Dryer, Newer Furnace & New Hot Water Heater, New Sump Pump & New Electrical Box! This End Unit Offers Privacy, Lots of Greenspace for Entertaining & So Much More! Come See it TODAY!
$1,399,000
651 N Loomis Street Naperville, IL 60563
- Type:
- Single Family
- Sq.Ft.:
- 4,366
- Status:
- Active
- Beds:
- 4
- Lot size:
- 0.29 Acres
- Year built:
- 2004
- Baths:
- 5.00
- MLS#:
- 12132620
ADDITIONAL INFORMATION
Welcome to Your Dream Home in the Heart of Naperville! Step into unparalleled luxury with this custom-built, 4-bedroom, 4.5-bathroom masterpiece. As you enter through the exquisite leaded glass doors, you'll be greeted by a grand two-story foyer adorned with an ornate iron staircase. The extensive millwork, including dentil and crown moldings and fluted columns, adds an elegant touch throughout the home. The heart of this home is the spacious, gourmet kitchen. It features a large island with a breakfast bar, stunning granite countertops, and top-of-the-line GE Monogram stainless steel appliances with subzero freezer, a cooktop with griddle and grill, a dual convection double oven, and a sleek quartz sink. Adjacent to the kitchen is a separate breakfast room with picturesque windows that offer a serene view of the expansive deck and patio area, complete with a cozy firepit. The sunken family room is perfect for relaxing, boasting heated floors and a welcoming fireplace. Recently refinished hardwood floors enhance the main level, which also includes an oversized laundry and mudroom, providing ample storage and convenience. Two beautifully designed offices are located off each staircase landing, one featuring coffered ceilings and judges paneling, and the other adorned with classic wainscoting. The luxurious primary suite is your personal retreat, featuring a double-sided fireplace, a sitting area, and a spa-like main bathroom. Indulge in the car wash-style walk-in shower, heated towel rack, and marble countertops. The walk-in closet is equipped with custom organizers to keep everything in its place. The upper level offers two guest bedrooms connected by a Jack and Jill bathroom, complete with a laundry chute for added convenience. A large bedroom at the end of the hallway includes a private ensuite bathroom and charming architectural ceilings. The fully finished basement is an entertainer's dream, featuring a full bathroom, a mirrored exercise area, a wet bar, a home theatre area (negotiable), a pool table area, and a wine cellar with slate flooring, stone walls, two wine refrigerators, and a back bar storage area. Outdoor living is at its finest with a deck that includes a built-in outdoor kitchen featuring a Viking gas grill, refrigerator, and sink. The paver stone patio with a firepit, fully fenced yard, central vacuum system, sprinkler system, and a spacious three-car garage add to the home's appeal. This stunning residence is within walking distance to downtown Naperville, Kroehler Park, and the train station, which hosts a delightful farmer's market on weekends over the summer. Plus, it's located in the highly acclaimed District 203 school district. Don't miss the opportunity to own this exquisite home, where every detail has been thoughtfully designed for luxury living.
- Type:
- Single Family
- Sq.Ft.:
- 2,140
- Status:
- Active
- Beds:
- 4
- Year built:
- 1984
- Baths:
- 3.00
- MLS#:
- 12123082
- Subdivision:
- Cress Creek Commons
ADDITIONAL INFORMATION
*** SHOWS LIKE A MODEL!!! *** New Kitchen! New Flooring! New Carpeting! Finished Basement! Get Ready To Fall In Love! ...Spectacular Updated Home In Cress Creek Commons, Backing To The Forest Preserve! You'll Love The Open, Flowing Floor Plan, Full Of Sunlight! 3 Season Porch!!! Private Yard! All New Windows! New Kitchen Cabinets! New Quartz Courters! New Appliances!!! Pool And Club House ...steps away! So Close To Schools, Parks, Grocery, And Downtown Naperville Riverwalk! Welcome Home!
$1,079,900
811 Commons Road Naperville, IL 60563
- Type:
- Single Family
- Sq.Ft.:
- 3,656
- Status:
- Active
- Beds:
- 5
- Lot size:
- 0.25 Acres
- Year built:
- 1999
- Baths:
- 5.00
- MLS#:
- 12115554
- Subdivision:
- Century Farms
ADDITIONAL INFORMATION
Very spacious home in Century Farms with great open floor plan. Features high ceilings, solid hardwood floors throughout the house, large kitchen with brand new island, finished basement! Five bedrooms with first floor master bedroom, completely updated bath, all new quartz vanities. 4 and a half bath, 3 car garage, close to I-88 and Naperville North High school, beautiful pond view. Yard is equipped with sprinkler system. Great school! Roof 2020, Driveway 2018. Google Map is not correct for this address. If you enter 807 Commons, it will lead you to this house.
$1,400,000
2248 Ferry Road Naperville, IL 60563
- Type:
- Condo
- Sq.Ft.:
- 4,460
- Status:
- Active
- Beds:
- n/a
- Year built:
- 2016
- Baths:
- MLS#:
- 12104873
ADDITIONAL INFORMATION
Experience luxury and functionality in this exceptional preserve end unit at Iron Gate Motor Condos (combined units 106-107). This three-level garage condo offers a total of 4460 square feet, perfect for more than just vehicle storage. Ideal for business owners, it provides an excellent space for your personal office and gatherings with friends and family. This is a prime spot for networking and entertainment. Explore this exceptional three-story condo garage, accommodating approximately 12+ cars or all of your other big boy toys on the ground. Add lifts for more parking. The ground level is 68/40 with two 16x12 drive in doors. There are only 2 end units this large in the complex that overlook the prairie. This is the only one with the 3rd floor. This one features a stunning kitchen and lounge area. Considering relocating your office? This unit includes a dedicated office/study space. The third floor offers additional entertainment rooms for your memorabilia and storage. Nestled against a tranquil preserve, this property offers stunning views and a serene natural backdrop. The raised deck and ground level patio are perfect for relaxation and entertaining guests. Don't miss out on this unique opportunity to own a luxurious and functional space in a beautiful setting. This unit features an entertainment system, and luxury utility items that will rival or surpass your home, ensuring convenience and efficiency throughout. It includes a full HVAC system and radiant heated floors for year-round comfort. This spectacular garage condo offers a rare blend of luxury, functionality, and breathtaking natural surroundings. Don't miss the chance to own this extraordinary property. Iron Gate Motor Condos provide the ultimate lifestyle habitat for your cars, RVs, and motorcycles, unlike anything else in Northern Illinois. Enjoy being part of a gated community surrounded by like-minded individuals.
- Type:
- Office
- Sq.Ft.:
- 1,809
- Status:
- Active
- Beds:
- n/a
- Year built:
- 1956
- Baths:
- MLS#:
- 12095614
ADDITIONAL INFORMATION
PRIME LOCATION ON OGDEN AVENUE. GREAT INVESTMENT OPPORTUNITY. 2 STORY OFFICE/RETAIL BUILDING. 6 UNITS EACH WITH 1/2 BATHROOM AND IN WINDOW A/C. 11+ EXTERIOR CAR PARKING SPACES! NEW ROOF IN 2018! EXTERIOR PAINTED IN 2018! NEWLY UPGRADED WITH NEW WINDOWS. THIS IS A MUST SEE BUILDING! PLEASE ASK AGENT FOR ANY QUESTIONS. LISTING AGENT MUST ACCOMPANY. AGENT RELATED TO OWNER
- Type:
- Single Family
- Sq.Ft.:
- 2,244
- Status:
- Active
- Beds:
- 3
- Lot size:
- 1 Acres
- Year built:
- 1924
- Baths:
- 2.00
- MLS#:
- 12090516
ADDITIONAL INFORMATION
Excellent opportunity to Live in or Build on this RARE ONE ACRE LOT @ A GREAT PRICE! a 2 story Home in North Naperville. This unique home was built in the 1920's on a beautiful tree-lined piece of land with a very special 100+ year old tree. Recently renovated in 2024 with neutral colors, crisp white trim & fixtures, the home offers 3 bedrooms, 2 baths & newer windows let in an abundance of natural light. The inviting front porch welcomes you as you enter. There is a nice sized living room that flows to the dining area & into the kitchen. The kitchen has quartz counter tops & newer cabinets. A cute sun porch off the kitchen offers views of the expansive, private back yard. 1st floor bedroom is adjacent to full bath. Upstairs there is another nice sized bedroom & a very spacious master bedroom with 2 decks. Relax on the rear deck overlooking your fabulous property! The master was originally 2 rooms & could easily be converted back if there is a need for 3 bedrooms on the 2nd level. Basement is freshly painted.Large 2 1/2 car detached garage. Close to highways & downtown Naperville.
$1,299,900
27w151 48th Street Naperville, IL 60563
- Type:
- Single Family
- Sq.Ft.:
- 3,013
- Status:
- Active
- Beds:
- 4
- Lot size:
- 0.33 Acres
- Baths:
- 4.00
- MLS#:
- 12079060
ADDITIONAL INFORMATION
"Welcome to luxury living in this new proposed construction home located in North Naperville and Serviced by award winning Naperville School District #203. The spacious 3013 sq ft residence boasts 4 bedrooms, 3.5 baths, and a modern open floor plan. Entertain in style with a 2-story Great Room that is drenched with natural light from the many windows, the fireplace in this room provides an impressive focal point for all to enjoy. The chef-inspired kitchen dazzles with quartz countertops, huge prep/island, abundant cabinetry, convenient hidden pantry and a complete stainless appliance package, This floor plan includes a spacious casual dining area, 1st floor laundry, and mud room with daily drop station, there is a main floor den. Upstairs retreat to the lavish owner's suite with vaulted ceilings, walk-in closet with organizers and a stunning bath complete with a large shower and free-standing tub. Secondary bedrooms feature Jack & Jill bath and private en-suite. Enjoy the ease of access to Nike Sports Complex which includes: Playground, Trails, Basketball Courts, Baseball Fields, Ice Rink, Pickle ball Courts (with lights), Tennis Courts, and more. Downtown Naperville is a few short minutes away with Dining, Shopping, Riverwalk and Centennial Beach. The Metra train, I-88 and I-355 are a few short miles away. This home will be built by a local Naperville builder with 36+ years experience in Solid workmanship, design and customer service. Expect nothing less than excellence, with rigorous third-party inspections, ENERGY STAR, HERS, and EPA Indoor Air Plus certifications. Elevate your lifestyle with allergen-free living, thanks to our advanced ERV system enhancing indoor air quality and the use of no VOC paints/stains throughout our homes. Explore the possibilities today by calling us to customize this plan or design your very own dream home. *Photos provided are conceptual ideas and examples of the exceptional quality you can expect* Schedule a private viewing of our model by appointment to witness the unparalleled craftsmanship firsthand!


© 2024 Midwest Real Estate Data LLC. All rights reserved. Listings courtesy of MRED MLS as distributed by MLS GRID, based on information submitted to the MLS GRID as of {{last updated}}.. All data is obtained from various sources and may not have been verified by broker or MLS GRID. Supplied Open House Information is subject to change without notice. All information should be independently reviewed and verified for accuracy. Properties may or may not be listed by the office/agent presenting the information. The Digital Millennium Copyright Act of 1998, 17 U.S.C. § 512 (the “DMCA”) provides recourse for copyright owners who believe that material appearing on the Internet infringes their rights under U.S. copyright law. If you believe in good faith that any content or material made available in connection with our website or services infringes your copyright, you (or your agent) may send us a notice requesting that the content or material be removed, or access to it blocked. Notices must be sent in writing by email to [email protected]. The DMCA requires that your notice of alleged copyright infringement include the following information: (1) description of the copyrighted work that is the subject of claimed infringement; (2) description of the alleged infringing content and information sufficient to permit us to locate the content; (3) contact information for you, including your address, telephone number and email address; (4) a statement by you that you have a good faith belief that the content in the manner complained of is not authorized by the copyright owner, or its agent, or by the operation of any law; (5) a statement by you, signed under penalty of perjury, that the information in the notification is accurate and that you have the authority to enforce the copyrights that are claimed to be infringed; and (6) a physical or electronic signature of the copyright owner or a person authorized to act on the copyright owner’s behalf. Failure to include all of the above information may result in the delay of the processing of your complaint.
Naperville Real Estate
The median home value in Naperville, IL is $493,300. This is higher than the county median home value of $344,000. The national median home value is $338,100. The average price of homes sold in Naperville, IL is $493,300. Approximately 71.18% of Naperville homes are owned, compared to 24.26% rented, while 4.55% are vacant. Naperville real estate listings include condos, townhomes, and single family homes for sale. Commercial properties are also available. If you see a property you’re interested in, contact a Naperville real estate agent to arrange a tour today!
Naperville, Illinois 60563 has a population of 149,013. Naperville 60563 is more family-centric than the surrounding county with 41.51% of the households containing married families with children. The county average for households married with children is 36.11%.
The median household income in Naperville, Illinois 60563 is $135,772. The median household income for the surrounding county is $100,292 compared to the national median of $69,021. The median age of people living in Naperville 60563 is 39.3 years.
Naperville Weather
The average high temperature in July is 83.8 degrees, with an average low temperature in January of 15.1 degrees. The average rainfall is approximately 38.6 inches per year, with 28.7 inches of snow per year.
