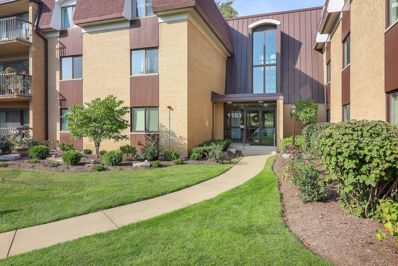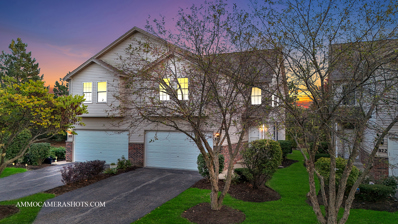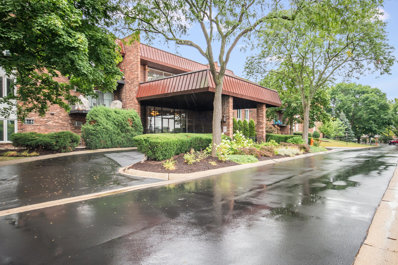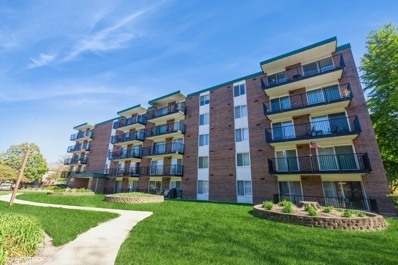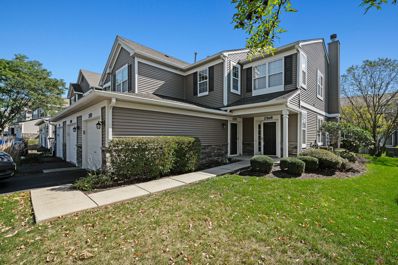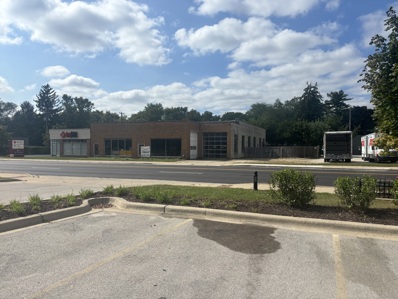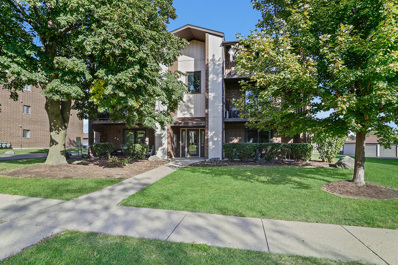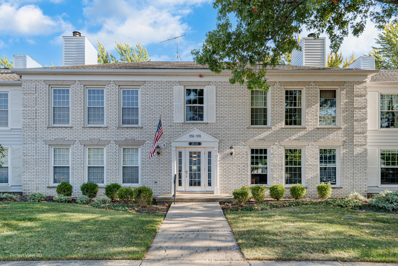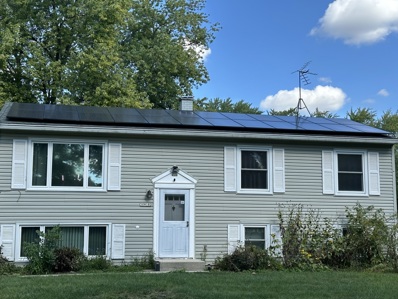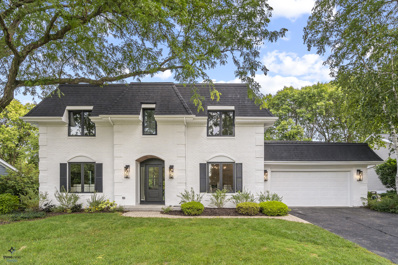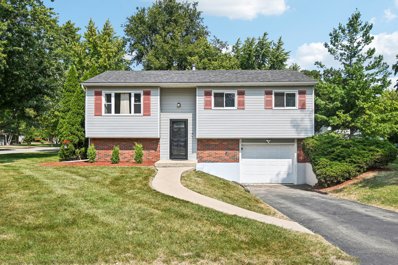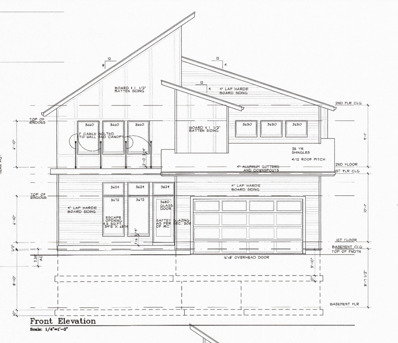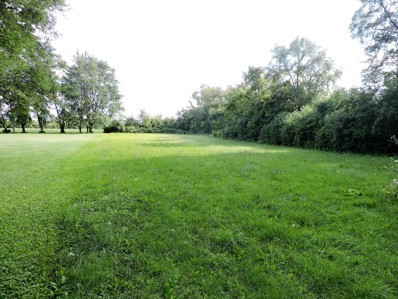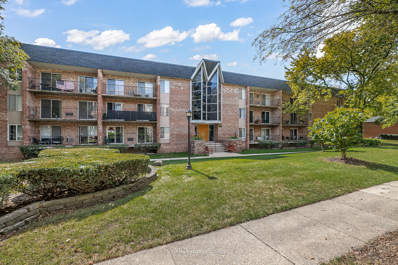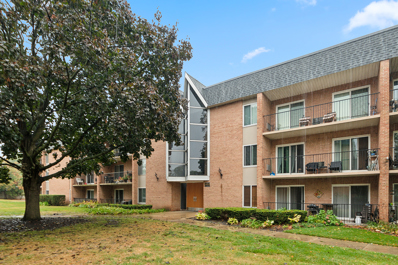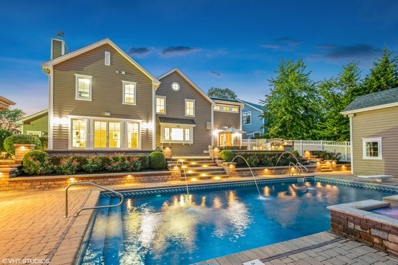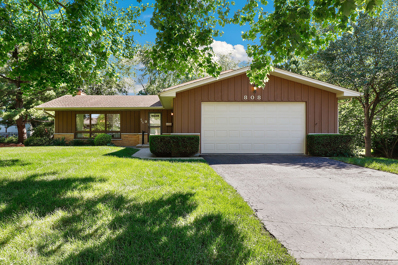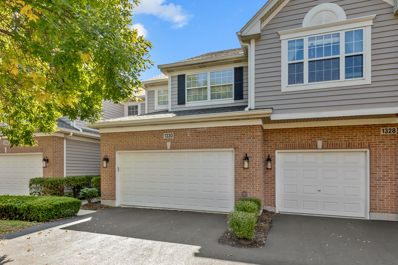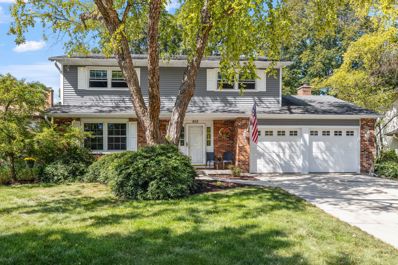Naperville IL Homes for Rent
- Type:
- Single Family
- Sq.Ft.:
- 1,202
- Status:
- Active
- Beds:
- 2
- Year built:
- 1974
- Baths:
- 2.00
- MLS#:
- 12187573
- Subdivision:
- Mill Orchard
ADDITIONAL INFORMATION
BEAUTIFUL COMPLETELY REMODELED! 2-Bedroom 2-Bath Condo in Naperville's Highly Acclaimed School District 203! Discover this rare, move-in ready end unit in the highly desirable Mill Orchard Condominium Community, located within a secured building. This gorgeous 2-bedroom, 2-bath condo offers a modern and inviting atmosphere, featuring luxury laminate plank flooring, brand new carpet, brand-new stainless-steel appliances and quartz counter tops. The spacious, open floorplan provides flexibility for your lifestyle. The dining area, enhanced by an extra window, flows seamlessly into the expansive living room, which is bathed in natural light. Step outside onto your private balcony, complete with a large sliding glass door, and enjoy tranquil views of the meticulously landscaped grounds and charming neighborhood. Both bedrooms are generously sized, and the remodeled bathrooms feature elegant cabinetry and countertops. The primary bedroom boasts a large walk-in closet, offering plenty of storage space, along with additional closets thoughtfully located throughout the condo. Each condo includes an assigned private storage space and an assigned parking space in the heated attached garage, adding convenience and comfort. The building's amenities, such as a pool and beautifully maintained grounds with ponds, offer a peaceful retreat once spring arrives. You'll also appreciate the convenience of being steps from the lobby, mailroom, laundry facilities, and elevator that leads directly to the garage. HOA assessments cover water, trash, sewer, pool access, exterior maintenance, and common area upkeep. Nestled in an unbeatable North Naperville location, you're just minutes from downtown Naperville, restaurants, shopping and easy access to I-88. Award-winning District 203 schools are within walking distance, making this condo ideal for families. Hurry don't pass up this amazing opportunity! This condo is available for an immediate occupancy.
$518,000
928 Case Street Naperville, IL 60563
- Type:
- Single Family
- Sq.Ft.:
- 2,132
- Status:
- Active
- Beds:
- 4
- Year built:
- 2005
- Baths:
- 4.00
- MLS#:
- 12183788
ADDITIONAL INFORMATION
Welcome to the beauty and serenity of this stunning North Naperville luxury townhome. This exceptional, stylish, and rarely available unit is appointed with the best of everything. The moment you enter this bright, open, and immaculate home, you are transported into truly luxurious accommodations. Such an incredible blend of comfort, convenience, and tranquility that it will take your breath away. This spacious home is thoughtfully designed to accommodate extended family members, providing comfort and privacy for everyone under one roof. The calming and airy foyer flows effortlessly into the first of your two spacious and light-filled living spaces. Perfect for relaxing, reading, or unwinding after a long day. Enjoy every opportunity to decompress and immerse yourself in the peace and security of your new home. Gather in your family room for conversation, game playing, or watching your favorite movie. Enough cannot be said about the style and inviting warmth of this modern and magnificent kitchen. Every feature has been thoughtfully chosen to spark the imagination of the chef in you. As you move deeper into the heart of this showstopper, you cannot help but be dazzled by the gleaming, new quartz countertops. Everyone will take note of the eye-catching new tile backsplash that, in itself, is a work of art. The waterfall edge island turns your everyday prepping and cooking into an absolute delight. No expense was spared on the upscale, custom gray cabinetry, sleek hardware, and new stainless-steel appliances (all new between 2022-2024). The light-drenched eating area can be used for a casual gathering, leisurely brunch, or a sumptuous plated dinner. All to be enjoyed nestled in front of the priceless view from your bay window including newly refinished hardwood flooring is sure to elicit contemporary decor and comfort. All aspects of this home have been lovingly and thoughtfully curated for your enjoyment. Once you travel upstairs to the privacy of these generous sleeping quarters, the surprises continue throughout the four captivating bedrooms. One of these rooms can also be easily transformed into a comfortable and functional home office, offering the perfect setting for productivity and focus. Each of the three second-level bathrooms has its own character and unique, custom features and is a must-see in its own right. The primary suite is your private retreat and spa space. Imagine the pampering of a resort located in your own home. From your modern, free-standing tub and extra-large separate custom shower, you'll feel like you're on vacation every day. Enjoy the convenience of a generously sized second-floor laundry room. Downstairs, the possibilities for this fully finished basement are endless and only limited by your imagination. This vast, open space, which boasts its own custom bathroom, is calling for you to make it your own. The large backyard has an abundance of green space with ample room to customize it as you choose. A true haven of privacy waiting for your personal touches. Whether it is a fire table in the fall, a summer BBQ, or comfy lounge chairs with your it is truly all up to you. All aspects of this home have been lovingly and thoughtfully curated for your enjoyment. This home is walkable to both Beebe elementary and Jefferson Middle schools! Take this incredible opportunity to be close to shopping, Metra train station, expressways, vibrant Downtown Naperville, Centennial Beach, DuPage Children's Museum, Naperville River Walk, and more. Don't wait to experience this rare gem of convenience and tranquility.
- Type:
- Single Family
- Sq.Ft.:
- n/a
- Status:
- Active
- Beds:
- 2
- Year built:
- 1979
- Baths:
- 2.00
- MLS#:
- 12187759
ADDITIONAL INFORMATION
LOOK NO FURTHER! THIS CONDO HAS A GARAGE! The garage is very rare in this community! This beautifully updated condo offers a fresh and inviting living space, featuring two spacious bedrooms and two bathrooms. The interior boasts brand-new paint and plush carpet throughout, complemented by stylish luxury vinyl flooring in the kitchen and bathrooms. The kitchen is equipped with all-new stainless steel appliances. Enjoy the convenience of a dedicated garage spot and proximity to shopping and entertainment options. Book your showing today and experience all that this delightful condo has to offer!
- Type:
- Single Family
- Sq.Ft.:
- 1,095
- Status:
- Active
- Beds:
- 2
- Year built:
- 1974
- Baths:
- 2.00
- MLS#:
- 12178052
ADDITIONAL INFORMATION
Step into this sun-filled, modern condo, boasting a sleek kitchen with stainless steel appliances, a stylish backsplash, and durable ceramic flooring. The expansive living room offers direct access to a large balcony, perfect for relaxing or entertaining. The primary bedroom includes a private half bath, while the second bedroom also features its own walkout to the balcony. The full bathroom showcases a marble-topped vanity. This home offers abundant closet space and the convenience of an in-unit washer and dryer. You'll also enjoy two heated garage parking spaces, complete with additional storage units. Situated in a prime location close to highways, shopping, and dining-this stunning unit is a must-see. Schedule your visit today and prepare to be impressed!
- Type:
- Single Family
- Sq.Ft.:
- 1,196
- Status:
- Active
- Beds:
- 2
- Year built:
- 2002
- Baths:
- 2.00
- MLS#:
- 12166770
- Subdivision:
- Enclave At Country Lakes
ADDITIONAL INFORMATION
QUICK CLOSE POSSIBLE! WoW! Newly updated 2 bed/ 2 bath END UNIT ranch townhome located in Acclaimed District 204 Naperville schools. Conveniently located to I-88 / Route 59 / METRA Aurora -59 stop- & LOTS of shopping! ATTACHED one car garage & personal driveway! BRAND NEW SS KITCHEN APPLIANCES & Digital thermostat! BEAUTIFUL BRAND NEW WOOD LAMINATE flooring throughout! 2 bedrooms & 2 FULL Bathrooms! ALL NEW LIGHT FIXTURES! Private patio outside your slider door! HUGE LAUNDRY & MUD room. HURRY, this one won't last! RENTALS ALLOWED!!!
- Type:
- Business Opportunities
- Sq.Ft.:
- 6,405
- Status:
- Active
- Beds:
- n/a
- Year built:
- 1953
- Baths:
- MLS#:
- 12183525
ADDITIONAL INFORMATION
Zoned B3 - General Commercial District with Tremendous Opportunity to run retail and wholesale commercial business on a high traffic street. See additional docs for City of Naperville Zoning Regulations and Use Options. Many potential uses with clean phase 1 and 2.
- Type:
- Single Family
- Sq.Ft.:
- 1,536
- Status:
- Active
- Beds:
- 3
- Year built:
- 1992
- Baths:
- 3.00
- MLS#:
- 12183210
- Subdivision:
- Brenwood Estates
ADDITIONAL INFORMATION
Rarely available 2-story in Brookdale Manor backs to open AREA! Many NEW'S inclucding new paint & carpet 10/24, newer appliances,new sinks, faucets,disposal, most light fixtures, new toilets, new outlets & GFI's, new blinds, drapes, & rods, new CO2 & hard-wired smoke detectors, freshly painted trim & doors, newer washer & dryer. Kitchen, LR & DR have recessed ceiling lighting. HVAC newer in last few years. Ideal location near I-88, Fox Valley mall, and just a 7 minute drive to downtown Naperville. District 204 schools. No rentals allowed. Estate sale.
- Type:
- Single Family
- Sq.Ft.:
- 1,785
- Status:
- Active
- Beds:
- 2
- Year built:
- 2021
- Baths:
- 3.00
- MLS#:
- 12179331
- Subdivision:
- Lexington Trace
ADDITIONAL INFORMATION
No details have been overlooked at this gorgeous, fully upgraded townhome in popular Lexington Trace neighborhood! No need to wait for new construction, this home is better than new with a long list of custom updates, including: custom built in bookcases, crown molding, fireplace with custom trim and mantel, quartz countertops in kitchen and bathrooms, upgraded appliances, custom window treatments, and garage epoxy flooring. Outstanding open floorplan with center island, the kitchen has so much storage with pantry and is open to eating area, outdoor deck and living room space. Convenient main floor office with beautiful French Doors could be used as an additional bedroom or den. Extra bonus space downstairs has room for whatever you need - extra bedroom, exercise room or family room (currently virtually staged)! Owners are sad to leave this friendly community with many events such as book clubs and block parties. Fantastic location-quiet neighborhood yet close to expressways, shops, restaurants, Illinois Prairie Path and multiple forest preserves. INVESTORS PLEASE NOTE: This unit can be rented; 6 month min lease required.
- Type:
- Single Family
- Sq.Ft.:
- 809
- Status:
- Active
- Beds:
- 2
- Year built:
- 1985
- Baths:
- 1.00
- MLS#:
- 12188894
ADDITIONAL INFORMATION
Discover the perfect blend of modern updates and serene living at 1316 McDowell Rd. in the desirable Chantecleer Lakes community. This rarely available ground-floor ranch condo offers tranquil pond views and has been fully renovated within the past five years. Every detail has been thoughtfully updated, including a beautifully remodeled kitchen and bath, stylish board and batten wall treatments, modern light fixtures, LVP and carpet flooring, and a new washer and dryer. This charming home features in-unit laundry, a spacious master bedroom with a walk-in closet, and sliding door access to a private patio overlooking the pond. You'll also enjoy the convenience of a designated parking space. Ideally located near the Metra train, expressways, shopping, and dining, this condo offers both comfort and accessibility. The community's amenities include an outdoor pool, clubhouse, and nearby hiking and biking trails at McDowell Grove Forest Preserve. Situated in the highly rated Indian Prairie District 204 schools, this gem won't last long-don't miss out!
- Type:
- Single Family
- Sq.Ft.:
- 2,119
- Status:
- Active
- Beds:
- 3
- Year built:
- 2018
- Baths:
- 3.00
- MLS#:
- 12181248
ADDITIONAL INFORMATION
This beautifully updated 2018 single-family Ranch home in the highly sought-after District 204 offers modern living at its finest. With 3 bedrooms, 3 full baths and 3-car garage, it features an elegant kitchen equipped with stainless steel appliances, huge kitchen island, polished countertops, and upgraded cabinetry. The spacious primary bedroom boasts a elegant master bathroom with a luxurious stand-in shower, a soaking tub, double vanity and a large walk-in closet. A mudroom, ensuite guest bath, full-width front porch, and a huge stone patio. Entertain your family and guests to a huge, finished basement, complete with a potential 4th bedroom or office, a gym room/nook, a full-fledged kitchen area with refrigerator and a spacious & elegant full bathroom in the basement. The home is energy-efficient with Tesla solar panels, a Tesla Powerwall, and a garage equipped with a Tesla charger, minimizing utility costs and enhancing eco-friendly living. Located just 1/2 mile from I-88 and walking distance from the Route 59 Metra Station, it offers prime accessibility for commuters. With top-rated schools and a perfect blend of modern amenities, this home is an ideal choice for families and professionals alike.
- Type:
- Single Family
- Sq.Ft.:
- 937
- Status:
- Active
- Beds:
- 2
- Year built:
- 1983
- Baths:
- 2.00
- MLS#:
- 12172321
ADDITIONAL INFORMATION
Looking for a great 1ST FLOOR condo in Naperville? This updated and move-in ready condo in North Naperville offering 2 bedrooms, 2 full bathrooms, in unit laundry and 1 car garage will NOT last long! As you step onto the gorgeous new floors and into the spacious living room, you will immediately fall in love. Updated with white doors and trim and painted white cabinets in the kitchen and bathrooms, this condo's aesthetic will compliment any style and decor you choose to grace it with! Master bedroom features ensuite full bathroom and a walk in closet! This condo also features an outside patio space with additional closed storage area! Additional storage space can be found in the deep, detached 1 car garage. Gorgeous NEW wood look LVP flooring (2024), NEW SS appliances (2024), NEWER HVAC (2021), Smart Thermostat (2021), NEWER Water Heater (2018) and NEWER Washer and Dryer (2018) make this condo a dream come true! Conveniently located off Ogden, within 1 mile of Naperville North HS, near downtown Naperville and the Riverwalk with abundant restaurants and shopping, this condo has got it all! Call to schedule your private showing today!
- Type:
- Single Family
- Sq.Ft.:
- 1,065
- Status:
- Active
- Beds:
- 2
- Year built:
- 1981
- Baths:
- 2.00
- MLS#:
- 12176652
- Subdivision:
- The Mansions
ADDITIONAL INFORMATION
Stunning & totally renovated first-floor two-bedroom manor home with 1065 square feet of beautifully finished living space! Great north Naperville location within seldom available "The Mansions" subdivision! Everything inside this wonderful home has been touched -- hardwood flooring in main living areas, substantial trimwork detail, white cabinetry with granite tops, stainless steel appliances, neutral decor & more. In-unit laundry, rear patio and attached garage with direct entry into unit. Meticulously maintained and "move-in" ready. Convenient north Naperville location within highly acclaimed School District #203 just minutes from downtown, train, expressways, shopping, etc. An absolutely exceptional "turn-key" home!!!
- Type:
- Single Family
- Sq.Ft.:
- 1,924
- Status:
- Active
- Beds:
- 4
- Year built:
- 1978
- Baths:
- 3.00
- MLS#:
- 12177403
- Subdivision:
- Brookdale
ADDITIONAL INFORMATION
North Naperville Location in Sought after Brookdale Pool Community. This property is conveniently situated near downtown, both commuter train stations, and I-88. The house features 4 bedrooms with ample closet space. The completely updated full bath includes a soaking tub and the Primary Bedroom offers a Full Bath and wall of closets. The kitchen boasts maple cabinets, newer marble countertops, a farmhouse sink, and updated appliances including a double oven. The kitchen is spacious with abundant counter space and a pantry. A Pella Sliding Glass Door off the kitchen eating area offers easy access to the fully fenced backyard. Cozy up this fall to the wood-burning fireplace with a gas starter in the spacious family room. Enjoy serene views of the backyard through the large window. The partially finished basement includes a separate laundry area with concrete crawl and a Radon Mitigation System. Located just 2 blocks away from the swim and tennis club. Highly acclaimed IPSD 204 schools; Metea High School, Hill Middle School & Brookdale Elementary. You can easily walk to the elementary and middle schools. The seller is an IL-Licensed Realtor
- Type:
- Single Family
- Sq.Ft.:
- 2,214
- Status:
- Active
- Beds:
- 3
- Year built:
- 1963
- Baths:
- 2.00
- MLS#:
- 12180395
ADDITIONAL INFORMATION
With virtually non-existent electricity bills for 11 months out of the year, this house is a "no brainer". The meticulously crafted and already installed 40 Panel Solar Array has already solved your energy needs! With energy costs on the rise you'll be producing clean, green, renewable solar power. You're in the ever sought after school district 204, Top Rated Matea Valley High School, with all that Naperville has to offer, including local restaurants, shops, parks, libraries and much more, plus you have a 2 car garage and you're close to Interstate 88 and Metra. This one is a keeper.
- Type:
- Single Family
- Sq.Ft.:
- 2,520
- Status:
- Active
- Beds:
- 4
- Year built:
- 1977
- Baths:
- 3.00
- MLS#:
- 12180141
- Subdivision:
- Cress Creek
ADDITIONAL INFORMATION
This stunning CRESS CREEK property was just completed with a permitted renovation in September of 2024. The EXPANSIVE home has a wide-open layout with incredible functionality. Warm neutral tones and textured materials define the quiet luxury of this meticulously designed space. 4 bedrooms and 2-1/2 baths with a 2-car attached garage. The new two-story entry showcases a custom stairway with wrought iron rails, oak treads, and modern newels. New 6-1/2" white oak hardwood throughout the first floor. A true craftsman's handiwork is evident in the warm maple finishes of the dining room and kitchen. The sophisticated Holden fixtures set the tone for the exquisite lighting package seen throughout. No detail was overlooked in this renovation. In the kitchen, the dove cabinetry is accentuated by a marble-tiled backsplash and a custom range hood. The elevated SKS Signature Appliance Package has a 36" gas range as the crown jewel. This package offers a rare 3-year full warranty direct to the new owner. The bar, designed for entertaining, boasts glass and bottle storage with a wine fridge. The crackled subway tile of the fireplace is topped with a granite hearth for plenty of opportunities for fireside chats. The mud room has open locker storage and seating conveniently located off the garage and across from the sophisticated powder room. The lovely primary ensuite features a gorgeous walk-in marble shower with champagne brass fixtures and custom glass. The secondary bedrooms all have new carpet and plenty of closet space. Modern water fixtures and furniture-style vanities provide great functionality for each bathroom. New energy-efficient exterior doors showcase the home's natural light. There are also state of the art wireless voice announcing smoke/carbon detectors. The basement offers a comfortable custom-finished TV/Media/Rec room and also plenty of unfinished storage. New paint/brick stain inside and out. Enjoy the back patio fire pit with lots of room for seating and the big spacious backyard with mature landscaping! Minutes from everything Naperville has to offer. Downtown Naperville and the train less than 2 miles, I-88 less than 5 minutes, and part of the top-rated District 203 School System. Become a member at Cress Creek Country Club and enjoy golf, pickle ball, tennis courts and pool. The active and amenity-filled Cress Creek neighborhood is easy to enjoy!
- Type:
- Single Family
- Sq.Ft.:
- 1,488
- Status:
- Active
- Beds:
- 4
- Lot size:
- 0.31 Acres
- Year built:
- 1963
- Baths:
- 2.00
- MLS#:
- 12179755
- Subdivision:
- Scots Plains
ADDITIONAL INFORMATION
Welcome home to this beautifully updated raised ranch in the highly sought-after Longwood subdivision! Step inside to find luxury vinyl flooring recently added throughout the main level, creating a seamless and modern flow. The open living and dining room are filled with natural light, perfect for entertaining or relaxing. The kitchen is a true standout, featuring quartz countertops with an undermount sink, ample cabinet space, and stainless steel appliances. All three bedrooms are generously sized with new carpeting (2024) and great closet space. The full bathroom has been thoughtfully modernized with stylish updates. The real gem of this home is the updated master suite on the lower level, complete with a private en suite bathroom. Conveniently, the master suite is accessible from the garage with NO STAIRS! A spacious laundry room comes equipped with fantastic organizers for easy storage. Step outside to the brand new deck (2024) that overlooks the large backyard, perfect for outdoor entertaining or enjoying a quiet morning coffee. Additional updates include new carpeting throughout (2024) and a new garage door opener (2020). This home is move-in ready and waiting for you!
$1,489,000
660 N Eagle Street Naperville, IL 60563
- Type:
- Single Family
- Sq.Ft.:
- 3,180
- Status:
- Active
- Beds:
- 4
- Lot size:
- 0.17 Acres
- Baths:
- 3.00
- MLS#:
- 12179282
ADDITIONAL INFORMATION
BUILD NEW IN DOWNTOWN NAPERVILLE with a recently designed contemporary style home. Proposed gourmet kitchen with two islands, large pantry and generous cabinetry, first floor office/bedroom, open concept family room and dining room with wall of custom sliding glass doors, primary bedroom with second fireplace, beverage center and luxury bath, three additional bedrooms and an awesome mudroom for overflow storage & drop zone. This is a fantastic opportunity to build a custom home near to Downtown Naperville with a June 2025 delivery. You will be enjoying your backyard in Summer 2025. The builder will provide financing for the construction of the home and has been building custom homes in the area for 30+ years. Proposed construction includes kitchen with custom cabinetry, quartz countertops and high end appliances, open floor plan to family room with fireplace, separate dining area and office/living room. Upstairs in the proposed home are four bedrooms and three full bathrooms. Location is perfect for those wanting to be near to Downtown Naperville, shopping, restaurants, the Metra station, schools and parks.Pricing is subject to change based on current cost estimates. Photos from previously built homes in Downtown Naperville. Property is rented. Please do not walk the lot. This is a custom-built home - all details, upgrades, room dimensions, and allowances noted in the listing are estimates. Please refer to the builder marketing folder for current new construction pricing. The builder contract will include final pricing and specifications for the custom build. Pictures and architectural drawings included in the listing are from previously built homes.
- Type:
- Single Family
- Sq.Ft.:
- 1,800
- Status:
- Active
- Beds:
- 3
- Year built:
- 1930
- Baths:
- 2.00
- MLS#:
- 12177078
- Subdivision:
- Naperville Heights
ADDITIONAL INFORMATION
Welcome to this enchanting Spanish Eclectic home, ideally situated just a mile from the vibrant heart of Downtown Naperville and the convenient Naperville Metra Station! If you dream of a residence that exudes unique charm and charisma, this is the perfect sanctuary for you. Spanning 1,800 square feet plus a 900 sq. ft. basement this delightful single-family home features three inviting bedrooms and one and a half beautifully appointed bathrooms. Step outside to discover a stunning 22' x 31' brick paver patio, ideal for al fresco gatherings with friends and family, as well as an expansive 31' x 31' garage equipped with everything for the handiest of individuals. As you approach this captivating residence, the distinctive clay tile roof beckons, showcasing both character and durability. You'll be greeted by charming brick paver stairs, a unique quoined brick exterior, and an inviting arched doorway that sets the stage for the warmth within. Upon entering, refinished hardwood floors guide you through the home, revealing a spacious family room that's perfect for entertaining yet offers a cozy ambiance for evenings by the fireplace. The dining room awaits your most formal gatherings, effortlessly flowing into a delightful breakfast nook adorned with original kitchen seating. The remodeled kitchen impresses with elegant granite countertops, chic tile floors, and sleek stainless-steel appliances, harmonizing modern sophistication with timeless beauty. Conveniently located on the main floor, a bedroom and a freshly renovated powder room (2024) provide added practicality. Unlock the door to discovery in the hall closet, and you may just unveil a hidden room, a delightful surprise waiting for you! Venture upstairs to find two uniquely designed bedrooms, each boasting ample storage with large closets and additional hall closets for your convenience. The 900 square-foot basement is a blank canvas, featuring a new in-floor drainage system, a new sump pump, and an epoxy floor, ready for your personal touch. The impressive garage, complete with a new roof and insulation, offers even more possibilities with workbenches and a space ready to transform into your workshop paradise. The charming brick paver patio is not only perfect for entertaining but could also be converted into seven parking spaces if you choose to use this property as your office space. This home has received approval from the Naperville City Council for home to professional office conversion, making it an ideal choice for attorneys, insurance agents, real estate professionals, financial planners, architects, and more. Nestled just a mile from Downtown Naperville, this location is a commuter's dream. Naperville was voted the No. 1 Best City to Live in America by Niche in 2024, No. 1 Best city to Raise a Family in America (Niche in 2021, 2022, 2023, 2024) and consistently recognized for its family-friendly environment and safety, including accolades as the No. 1 Safest City in America (MoneyGeek 2022-2023). Naperville is a place where you can truly thrive. Don't miss your chance to explore this charming gem. So, schedule a visit today and discover the delightful character and endless possibilities that await you!
- Type:
- Land
- Sq.Ft.:
- n/a
- Status:
- Active
- Beds:
- n/a
- Lot size:
- 1.16 Acres
- Baths:
- MLS#:
- 12175327
ADDITIONAL INFORMATION
Fantastic opportunity to build your dream home on a beautiful 1.16 acre equine friendly tree lined lot. Lot is clear and ready to build. Award winning Naperville Dist 204 Schools (Brookdale, Hill, Metea Valley HS). Minutes to I-88, Rt 59 train station and shopping.
- Type:
- Single Family
- Sq.Ft.:
- 1,080
- Status:
- Active
- Beds:
- 2
- Year built:
- 1979
- Baths:
- 2.00
- MLS#:
- 12175062
- Subdivision:
- Mill Crossing
ADDITIONAL INFORMATION
- Welcome to this beautiful & spacious 3rd Fl. end unit Condo, this unit features 2 spacious bedrooms, 2 full bathrooms with many updates/upgrades, New Carpets in bedrooms & fully renovated master bath (2024), new light fixtures and ceiling fan (2024), New A/C wall unit in living room & second Bedroom (2023), New dishwasher (2023), Newer Stove/Fridge/Microwave (2020). Kitchen opens to LR/DR and great for entertaining, Large MBR with private bath. Highly desired heated underground 1 car GARAGE SPACE, Private storage space, Elevator, Located within minutes to downtown Naperville, Metra, shops and Restaurants, highly rated 203 Naperville school District. Don't miss the opportunity to make this beautiful condo yours.
- Type:
- Single Family
- Sq.Ft.:
- 1,200
- Status:
- Active
- Beds:
- 2
- Year built:
- 1980
- Baths:
- 2.00
- MLS#:
- 12174066
ADDITIONAL INFORMATION
The one you have been waiting for! Hard to find nicely updated 2 bedrooms and 1.5 bathrooms with TOTALLY OPEN FLOOR PLAN! This unit also offers hard to find in-unit washer and dryer! 2nd floor condo in elevator building with picturesque, wooded views from your living room bedrooms and balcony! Abundant parking spaces out your back door! Inviting entryway with large closets and wainscot walls. Updated kitchen with an amazing amount of custom Maple cabinetry, newer stainless stove and refrigerator! Updated light fixtures and new ceiling fan! Living room totally open to kitchen with elegant wainscot walls. Step out into your balcony and take in the views! Beautiful wood laminate flooring throughout unit. Spacious master bedroom bath with walk in closet with built in shelving and half bath! Nice size second bedroom with closet built ins. 3 Window AC units included! Monthly association includes, heat, water, gas, parking, common Insurance, lawn care, snow removal and scavenger, plus pool and exterior maintenance! Beautiful green space and grounds throughout complex, enjoy hot summer days poolside, or perhaps tennis anyone? In addition to the in-unit laundry, there is also a coin-op laundry, bike room and storage locker! Cannot beat this location! Highly desired Naperville 203 Schools, walk to elementary and high school, less than one mile to metra. Walk to downtown Naperville restaurants and shops, centennial beach, parks and more! Lobbies and hallways recently remodeled and unit balcony just updated with new soffits and paint. Set your appointment to see this unit today!
$1,790,000
1688 Smokey Court Naperville, IL 60563
- Type:
- Single Family
- Sq.Ft.:
- 5,679
- Status:
- Active
- Beds:
- 6
- Lot size:
- 0.88 Acres
- Year built:
- 1986
- Baths:
- 6.00
- MLS#:
- 12162761
ADDITIONAL INFORMATION
Welcome to 'The Paradise on Smokey.' Custom built in 2012 with today's updates and amenities on close to an acre of land near downtown Naperville, 'The Paradise' features an elegant exterior combined with over 5,600 luscious sqft of updated, resort-style living. No cost was spared for quality; "The Paradise" was built with specific, thoughtful, and luxurious touches to future-proof & maintain its 'better-than-new' status - imported Italian stone and marble, reinforced concrete foundation, upgraded insulation for noise and climate efficiency, oversized copper water supply/lines and plumbing, high-end appliances, technology, and tons of indoor and outdoor storage. This house truly has it all: a saltwater spillover spa & pool, gazebo, basketball/tennis/pickleball court, outdoor fireplace, kitchen, firepit, indoor/outdoor surround sound, glamorous lighting, and TONS of storage like a two-story shed that can be finished/converted into an outdoor pool house. When you're exhausted from relaxing, you won't even have to get up to close the pool or turn the music off, thanks to the smart home automation system powered by ELAN; it's all taken care of with the touch of a button. You can integrate and control your entire home, from locks and cameras to lights and appliances. Additionally, ELAN gives you the ability to control your home via voice-controlled hubs such as Alexa and Google, just in case you leave your phone by the pool. The best part is you won't have to worry about all of that convenience running up your electricity bill, as most of your home's energy is powered by solar panels. Other "green" features include upgraded insulation in all the walls and subfloors to keep the heat or AC IN and the noise OUT, tankless water heaters that provide instant hot water, an energy-efficient zoned HVAC system, and insulated windows. The main floor provides ample living space. The living room opens to the updated kitchen, boasting imported Italian tile, rare leather granite countertops, high-end appliances, and a 10-person island that's great for entertaining. The second level boasts six en-suite bedrooms and a sizable laundry room with two washers and dryers. The primary bedroom features a built-in fireplace and two generously sized walk-in closets (designed by California closets) with natural light (so your clothes don't get depressed). The primary bath features a walk-in steam shower with body jets, a separate whirlpool tub, and radiant (floor) heat. LOW TAXES! The location is fabulous - A five-minute drive to downtown Naperville, schools, restaurants, grocery stores, pharmacies, expressways, and parks.
- Type:
- Single Family
- Sq.Ft.:
- 2,583
- Status:
- Active
- Beds:
- 4
- Lot size:
- 0.32 Acres
- Year built:
- 1965
- Baths:
- 3.00
- MLS#:
- 12173903
- Subdivision:
- Cress Creek
ADDITIONAL INFORMATION
Opportunity knocks in Cress Creek of Naperville! Don't miss the chance to make this charming split-level home your own! Nestled on a picturesque, tree-lined street, this home welcomes you with its inviting curb appeal. Step inside to find a generously-sized living room bathed in natural light from the large windows, perfect for entertaining. Host memorable dinners in the formal dining room, featuring a timeless wood-burning fireplace that adds warmth and character. The large and sunny eat-in kitchen boasts updated shaker cabinetry and a cozy breakfast nook. Gather in the spacious family room with a floor-to-ceiling brick fireplace, exposed wooden ceiling beams and sliding glass doors leading to the bright sunroom. This versatile all-season room offers access to the back patio, making indoor-outdoor entertaining a breeze. Upstairs, three bedrooms and a full bath provide ample space for family and guests. The lower level offers even more living space, including a rec room, an additional bedroom, another full bath, laundry room, and convenient access to the two-car garage. Outside, enjoy the patio overlooking the serene 1/3+ acre yard, surrounded by mature trees, lush landscaping and natural privacy. While this home has been lovingly cared for, it is being offered 'as-is'. Fantastic location, just steps from Cress Creek Country Club and close to shopping, dining, schools, parks, and more, this home truly has it all. A preferred lender offers a reduced interest rate for this listing. Don't miss your chance-schedule a showing today!
- Type:
- Single Family
- Sq.Ft.:
- 1,642
- Status:
- Active
- Beds:
- 2
- Year built:
- 2000
- Baths:
- 3.00
- MLS#:
- 12173209
- Subdivision:
- Danada Woods
ADDITIONAL INFORMATION
THIS GORGEOUS DANADA WOODS TOWNHOME OFFERS QUALITY FEATURES THROUGHOUT, A SERENE OUTDOOR SPACE AND A NORTH NAPERVILLE LOCATION! IT SHOWS BETTER THAN A MODEL! THE EAT- IN KITCHEN OFFERS GRANITE TOPS, WITH STONE BACKSPLASH, STAINLESS APPLIANCES (NEW IN 2023), HARDWOOD FLOORS, DESIGNER LIGHTING & PANTRY. STEP INTO THE IMPRESSIVE 2-STORY LIVING ROOM WITH A FIREPLACE THAT IS FLANKED BY NEW WINDOWS (2022) FLOODING THE ROOM WITH NATURAL LIGHT. THE FIRST FLOOR LAUNDRY ROOM IS COMPLETE WITH WASHER/DRYER, WASH TUB AND CABINETRY FOR STORAGE. THE BEAUTIFULLY UPDATED POWDER ROOM OFFERS A DESIGNER TILE FEATURE WALL, NEW VANITY, DECORATIVE MIRROR AND UPGRADED LIGHTING. THE PRIMARY BEDROOM IS A TRUE RETREAT WITH VAULTED CEILINGS, CEILING FAN, WALK-IN CLOSET, SPACE FOR A SITTING AREA & A LARGE WINDOW WELCOMING IN THE NATURAL LIGHT. STEP INTO THE NEWLY DESIGNED EN-SUITE BATH WITH NEW DUAL SINK VANITY, QUARTZ VANITY TOP, SEPERATE GLASS ENCLOSED SHOWER AND A SOAKER TUB FOR A RELAXING BATH. THE LARGE LOFT IS PERFECT FOR A HOME OFFICE/FAMILY ROOM! NEW HARDWOOD FLOORS (2021) THROUGHOUT THE SECOND FLOOR, INCLUDING THE STAIRCASE. THE FULL FINISHED BASEMENT WITH RECESSED LIGHTING OFFERS GREAT SPACE FOR A FITNESS ROOM, REC ROOM OR IN-HOME THEATRE. ADDITIONAL FEATURES THAT ADD VALUE TO THIS HOME ARE THE NEW CONCRETE PATIO(2021), NEWER FURNACE , AC & HOT WATER HEATER(2021), BACK-UP BATTERY FOR THE SUMP PUMP & CUSTOM BLINDS THROUGHOUT THE HOME. LOCATED IN THE HIGHLY ACCLAIMED SCHOOL DISTRICT 203 (NAPERVILLE NORTH H.S.) AND JUST MINUTES FROM I-88 AND 3 MILES TO THE TRAIN. SEE IT SOON AS IT WILL SELL QUICKLY!!
- Type:
- Single Family
- Sq.Ft.:
- 2,421
- Status:
- Active
- Beds:
- 4
- Lot size:
- 0.26 Acres
- Year built:
- 1978
- Baths:
- 3.00
- MLS#:
- 12170078
- Subdivision:
- Creekside
ADDITIONAL INFORMATION
Tucked in the highly sought-after Creekside Subdivision in North Naperville, this beautiful two story, 4 bedroom, 2 1/2 bath home has been tastefully updated and extremely well maintained. Conveniently located near top-rated District 203 Schools,(Naperville North, Mill Street Elementary), you are within walking distance of shopping and dining establishments. This superb location is 5 minutes from Downtown Naperville, 5th Avenue Commuter Station and I-88. Newer updates include Luxury Vinyl Plank Flooring on the 1st floor, Brand New Carpeting on the 2nd Floor, Newer Windows through out the whole home, Roof, Siding, Leaf Guard Gutters and Electrical Panel. A majority of the interior has been freshly painted and features a gorgeous all white kitchen with some newer cabinetry and fixtures, large pantry and white subway tile backsplash. Spacious breakfast area has a breathtaking view of the huge wooded backyard and opens to an expansive deck that is great for entertaining! The large family room has vaulted ceilings, a stunning white brick gas fireplace and offers a sliding glass door exit to the deck as well. A large living room, dining room and renovated 1/2 bath completes the first level of the home. The Upstairs showcases a spacious Master Suite with a renovated full bath and two large double door closets. Three additional generously sized bedrooms, with ample closet space, and a fully renovated hall bath complete the second level! You will also own a piece of Naperville History as the backyard has a gorgeous Bur Oak tree dating back to 1771. Home also has an active radon mitigation system. This is an Absolutely Stunning Home in a Highly Desirable Location!


© 2024 Midwest Real Estate Data LLC. All rights reserved. Listings courtesy of MRED MLS as distributed by MLS GRID, based on information submitted to the MLS GRID as of {{last updated}}.. All data is obtained from various sources and may not have been verified by broker or MLS GRID. Supplied Open House Information is subject to change without notice. All information should be independently reviewed and verified for accuracy. Properties may or may not be listed by the office/agent presenting the information. The Digital Millennium Copyright Act of 1998, 17 U.S.C. § 512 (the “DMCA”) provides recourse for copyright owners who believe that material appearing on the Internet infringes their rights under U.S. copyright law. If you believe in good faith that any content or material made available in connection with our website or services infringes your copyright, you (or your agent) may send us a notice requesting that the content or material be removed, or access to it blocked. Notices must be sent in writing by email to [email protected]. The DMCA requires that your notice of alleged copyright infringement include the following information: (1) description of the copyrighted work that is the subject of claimed infringement; (2) description of the alleged infringing content and information sufficient to permit us to locate the content; (3) contact information for you, including your address, telephone number and email address; (4) a statement by you that you have a good faith belief that the content in the manner complained of is not authorized by the copyright owner, or its agent, or by the operation of any law; (5) a statement by you, signed under penalty of perjury, that the information in the notification is accurate and that you have the authority to enforce the copyrights that are claimed to be infringed; and (6) a physical or electronic signature of the copyright owner or a person authorized to act on the copyright owner’s behalf. Failure to include all of the above information may result in the delay of the processing of your complaint.
Naperville Real Estate
The median home value in Naperville, IL is $493,300. This is higher than the county median home value of $344,000. The national median home value is $338,100. The average price of homes sold in Naperville, IL is $493,300. Approximately 71.18% of Naperville homes are owned, compared to 24.26% rented, while 4.55% are vacant. Naperville real estate listings include condos, townhomes, and single family homes for sale. Commercial properties are also available. If you see a property you’re interested in, contact a Naperville real estate agent to arrange a tour today!
Naperville, Illinois 60563 has a population of 149,013. Naperville 60563 is more family-centric than the surrounding county with 41.51% of the households containing married families with children. The county average for households married with children is 36.11%.
The median household income in Naperville, Illinois 60563 is $135,772. The median household income for the surrounding county is $100,292 compared to the national median of $69,021. The median age of people living in Naperville 60563 is 39.3 years.
Naperville Weather
The average high temperature in July is 83.8 degrees, with an average low temperature in January of 15.1 degrees. The average rainfall is approximately 38.6 inches per year, with 28.7 inches of snow per year.
