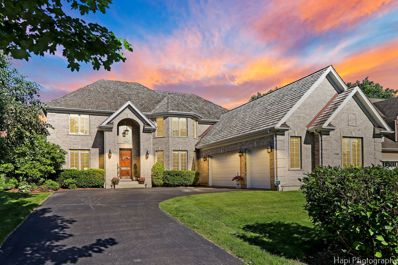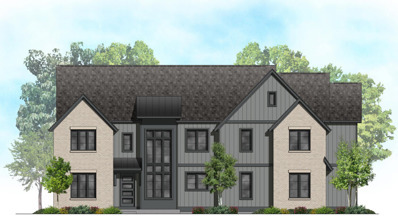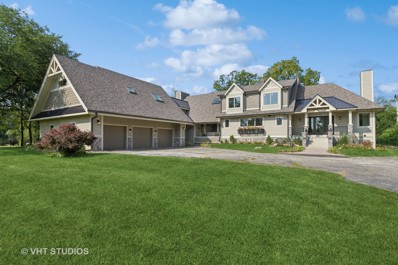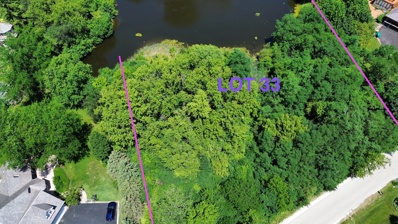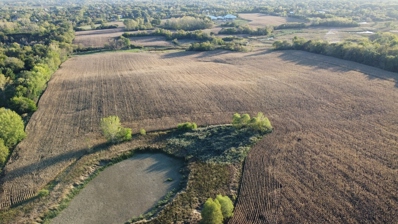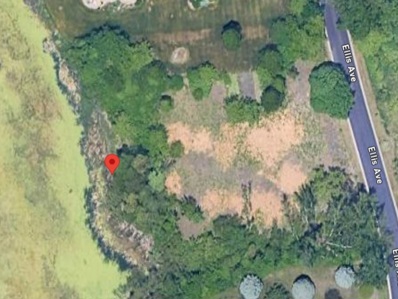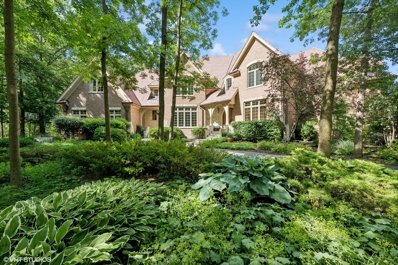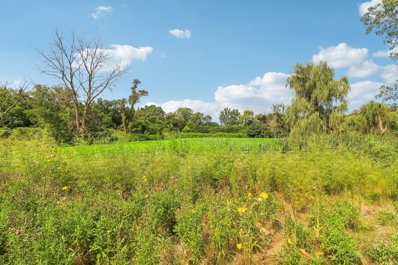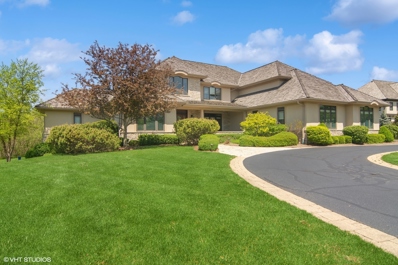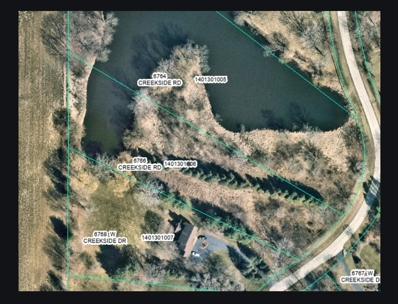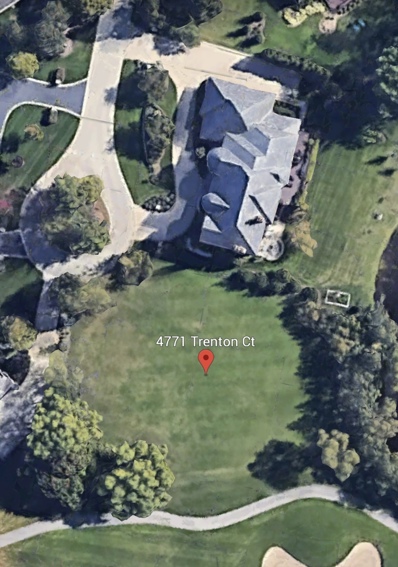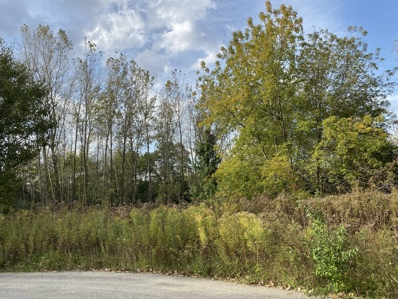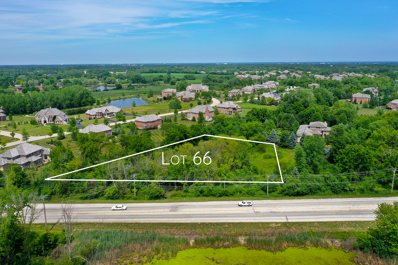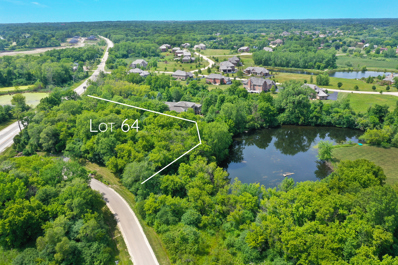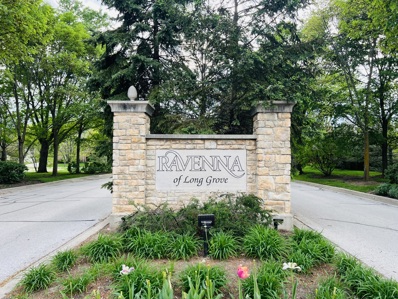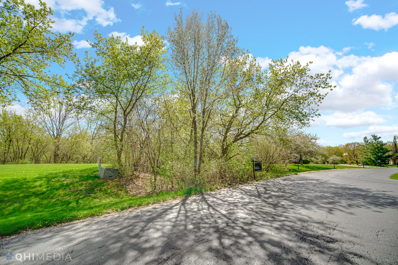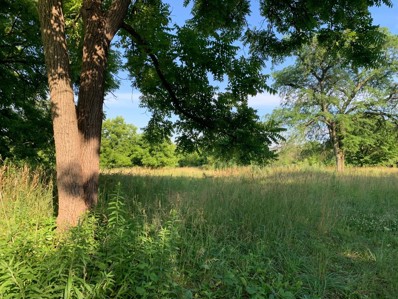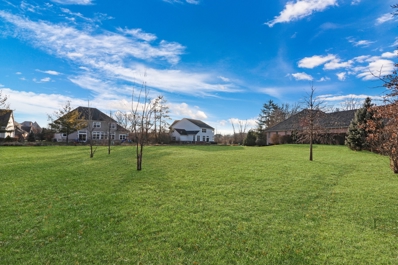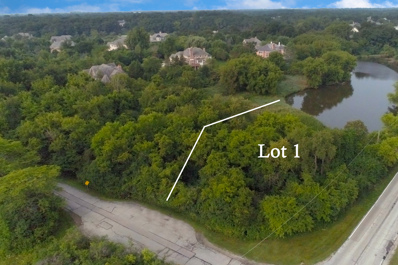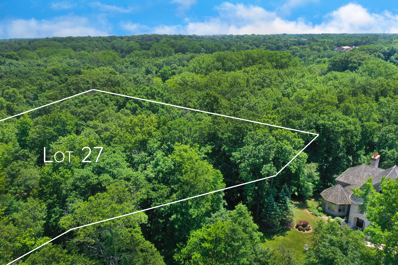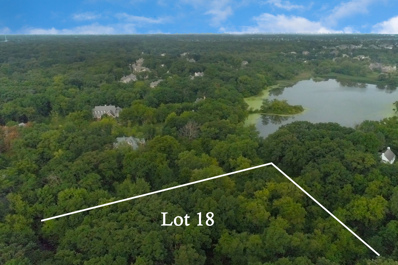Long Grove IL Homes for Rent
- Type:
- Single Family
- Sq.Ft.:
- 4,432
- Status:
- Active
- Beds:
- 4
- Lot size:
- 0.31 Acres
- Year built:
- 2006
- Baths:
- 4.00
- MLS#:
- 12157482
- Subdivision:
- Ravenna
ADDITIONAL INFORMATION
Welcome to 7306 Greenbridge Lane, a magnificent residence located in the prestigious Ravenna. This exquisite home makes a striking first impression as you enter through the grand two-story foyer, which offers sweeping views into the elegant formal dining room and the spacious living room, perfect for hosting guests. The heart of the home is the gourmet kitchen, designed to satisfy the most discerning chef with its granite countertops, high-end stainless steel appliances, expansive island, convenient breakfast bar, and double oven. The kitchen's open layout flows seamlessly into the inviting family room, which features a stunning fireplace, recessed lighting, and breathtaking views of the meticulously landscaped backyard. The family room's open-concept design enhances the home's spacious feel, making it an ideal setting for entertaining. Sliding doors open to a beautiful deck where you can enjoy peaceful outdoor dining amidst nature's beauty. Upstairs, the luxurious primary suite is a true sanctuary, boasting its own fireplace for chilly evenings, a cozy sitting area for private relaxation, a private balcony overlooking the serene surroundings, and a spacious ensuite bathroom complete with a soaking tub, dual vanity, a separate shower, and a massive walk-in closet. Three additional large bedrooms provide ample space for family and guests, complemented by two full bathrooms, ensuring comfort and privacy for all. The lower level is unfinished waiting for your design plans. Located in a tranquil neighborhood, this home not only offers a peaceful retreat from the hustle and bustle of daily life but also sits on a lot that features stunning landscaping and serene views, perfect for outdoor gatherings or quiet contemplation. 7306 Greenbridge Lane is more than just a home; it's a lifestyle choice, offering both luxurious living and cozy comfort in a highly sought-after community. Whether you're hosting lavish parties or seeking a quiet escape, this home adapts to all your needs with elegance and ease. Located in the Stevenson High School district.
- Type:
- Land
- Sq.Ft.:
- n/a
- Status:
- Active
- Beds:
- n/a
- Lot size:
- 0.87 Acres
- Baths:
- MLS#:
- 12156821
- Subdivision:
- Steeple View Estates
ADDITIONAL INFORMATION
Welcome to 1146 Steeple View Drive, the premier lot for sale in Long Grove and the only lot available in sought-after Steeple View Estates! This stunning property is nestled on a picturesque cul-de-sac, surrounded by natural conservancy with a beautiful water view. Build your dream home complete with a walk-out basement, to enjoy the best of indoor/outdoor living. The remarkable lot is perfectly balanced with mature trees and native vegetation, offering a peaceful, serene oasis with expansive private space and endless possibilities. Enjoy the beauty of this exclusive and sought-after location within walking distance to the heart of Historic Long Grove Village. Explore charming shops, excellent dining, and the many festivals and activities that make this vibrant community truly special. This location boasts unbeatable convenience - you're well-connected to surrounding areas through major highways and public transportation. Located in the renowned Stevenson High School District 125 and award-winning elementary/middle District 96 - this lot offers a highly coveted and exceptional educational environment. Welcome home!
$1,299,000
6517 Saddle Ridge Court Long Grove, IL 60047
- Type:
- Single Family
- Sq.Ft.:
- 5,335
- Status:
- Active
- Beds:
- 4
- Lot size:
- 2.01 Acres
- Year built:
- 1984
- Baths:
- 6.00
- MLS#:
- 12145318
ADDITIONAL INFORMATION
A private sanctuary awaits you on 2 acres in the prestigious and sought-after Village of Long Grove. A landmark home, historic to its neighborhood, has been thoughtfully expanded, renovated and transformed into a Contemporary Craftsman gem with crisp architectural details, fine craftsmanship and carefully selected materials and finishes featured throughout. Paver walks and a stately stone covered Entry Porch invite you into this expansive 5,300+ SF Family home and entertainer's dream. Spacious room sizes abound throughout and the Great Room Entry with its 18' high volume ceiling and floating beams above tells you this home is something special and different the moment you arrive. The room is centered on an elegant fireplace and windows accent views in all directions to the surrounding woodscape that is the home's exterior setting, Natural light floods into the home with every new room you enter. The Great Room also provides the entree to a Gourmet Kitchen which is the central hub of activity for the home. It features top-of-the-line Bosch appliances, custom driftwood finish cabinets, natural quartz countertops, a well-appointed walk-in Pantry and an expansive, contrasting central kitchen island that seats four and offers over 32 SF of entertaining counter space alone. As if that weren't enough, an open, adjoining Dining Room with views and access to one of two spacious exterior decks could easily seat another 8 or 10 more. Rounding out the main level of the home are a huge Family Room with a 2nd fireplace finished in stone and 16 linear feet of sliding doors to the 2nd exterior deck; An ample Private Office and full bath that could double as a Guest Bedroom; A Mudroom, Laundry and half Bath that adjoin the access to the large, 3-car attached Garage. An open, 20'high stair hall between the Kitchen and Family Room showcases a stunning Floating Staircase with hickory-grained wood steps and sleek metal railings leading to a large second floor Loft perfect for a Library or Game Room or additional Family space used to wind down after the stress of a long day. In one direction from the Loft is a very comfortable and private Primary Bedroom Suite with Bath that boasts a large walk-in shower, whirlpool tub and gorgeous double vanity. The huge, chandeliered walk-in closet is big enough to be another bedroom in itself. In the opposite direction from the Loft are three different catwalk views from the hallway to the home below, three additional bedrooms, and two additional Baths (one an en-suite) to amply accommodate Family or Guests. This is a unique, not-to-be-replicated home on a spacious lot that is perfect for the modern lifestyles that are sought by today's affluent Buyers. It has not yet been seen by the public in its newly renovated state but is coming to market soon in arguably one of the most desirable school districts and communities in Illinois and the country. To be completed prior to closing are the Finished Basement space with its own Bath, Wet Bar and Wine Storage Room; Garage appointments including new overhead doors and openers; Closet Systems and Shower Glass throughout, and a newly paved driveway. For those who act fast your finishing touches and selections may be included where items are yet to be completed. Inquiries welcomed.
- Type:
- Land
- Sq.Ft.:
- n/a
- Status:
- Active
- Beds:
- n/a
- Lot size:
- 1.56 Acres
- Baths:
- MLS#:
- 12121633
- Subdivision:
- White Oak Estates
ADDITIONAL INFORMATION
Perfect location to build a home with pond in the backyard on this 1.5 acre lot in White Oak Estates. Located in sought out school system. Annual assessment for the HOA
$10,560,000
19925 W Indian Creek Road Long Grove, IL 60060
- Type:
- Land
- Sq.Ft.:
- n/a
- Status:
- Active
- Beds:
- n/a
- Lot size:
- 120.99 Acres
- Baths:
- MLS#:
- 12138669
ADDITIONAL INFORMATION
One of the largest land properties now available in the Northwest suburbs. Stunningly beautiful vistas and tranquility rarely available in this 120 acre currently zoned agricultural property in unincorporated Long Grove. A unique opportunity to develop one of the most spectacular land sites in the area. Mature trees lining the perimeter open up to sweeping long views of nature with gentle slopes and streams. The property has the potential to be annexed to the Village of Hawthorn Woods or the Village of Long Grove. Possible uses include single family, empty nester and mixed age development. This parcel of land is currently located in the highly regarded and award winning Stevenson High School district, and could also fall under the highly regarded Lake Zurich school district if annexed to the Village of Hawthorn Woods. Come see this today!
- Type:
- Land
- Sq.Ft.:
- n/a
- Status:
- Active
- Beds:
- n/a
- Lot size:
- 1.71 Acres
- Baths:
- MLS#:
- 12131524
- Subdivision:
- Eleanora Estates
ADDITIONAL INFORMATION
Don't miss this great opportunity to live in Eleanora Estates Subdivision! HUGE 1.7+ acres of beauty is waiting for you to build your dream home. Great neighborhood in a wonderful and desirable location within award-winning Stevenson school district. Backs up to a beautiful conservation area. Don't miss your chance!
$2,469,000
4808 Preserve Parkway Long Grove, IL 60047
- Type:
- Single Family
- Sq.Ft.:
- 7,431
- Status:
- Active
- Beds:
- 6
- Lot size:
- 6.54 Acres
- Year built:
- 2003
- Baths:
- 7.00
- MLS#:
- 12048766
- Subdivision:
- Preserves At Long Grove
ADDITIONAL INFORMATION
Be the first to discover this marvelous masterpiece on 6+ wooded acres in the heart of Long Grove. If you want privacy, appreciate attention to detail & quality construction, love cars & a deluxe space for ALL of them, desire divine outdoor space, enjoy having everything at your fingertips, like having space for everyone (including guests) to work/ play/ entertain/ stay & care about top schools; you found it! Acclaimed builders offer their own 10,000+ SF brick & stone gem with a 50-yr roof & copper gutters & downspouts. Sublime outdoor living w/ paver patios on 2 levels, gas firepit, extensive hardscape, low voltage landscape lighting, grill station, & gardens. Incredible entry w/ hand-carved double doors, travertine floor, one-of-a-kind antique chandelier, deep double closet, & curved staircase w/ iron balusters & chunky oak newel posts. Ultra-modern powder room w/ floating vanity, designer vessel sink, Onyx counter w/ under lighting, glass pendant lights & mirrors will delight guests. The perfect home office or retreat w/ knotty pine floor & trim, transomed windows, loads of light & French doors. The welcoming dining room offers a full wall of floor-to-ceiling windows, rustic chic chandelier, deep crown molding, sconces, recessed lights, speakers, & butler's pantry w/glazed cabinetry & drawers, lit display cabinets, & ample serving space. Coffered ceiling, limestone fireplace, lit display cabinets, custom media center, recessed lights & wall of windows overlooking wooded grounds in family room. For the chef & world-class entertainer, behold this cleverly designed kitchen w/dual islands (one w/ stainless top & integrated prep sink), glazed custom cabinetry, top grade stainless appliances, seed glass display cabinets, heated floors, walk-in pantry, beverage fridge, ice machine & coffee bar w/ clever tile backsplash. The sun-drenched breakfast room features an oh-so-clever milk bottle chandelier, brick & stone fireplace, workstation w/ flat screen TV, long counter, file drawers and cabinets, & 2 sets of French doors to patio & sunporch. Brick & stone screened porch provides yet another retreat w/ recessed lights, speakers, cable & access to gorgeous grounds. First floor suite w/ adjacent bath is ideal for workspace, inlaw quarters, or playroom. Steam shower w/ bench, urban chic sink & exposed plumbing in bath. Main level laundry has French door to service porch, stacked washer/dryer, white beadboard w/ hooks & shelf & double door cooler. Spacious back hall makes a great drop zone w/ back staircase & door to backyard. Wander up the stairs to the incredible second story w/ FIVE big bedrooms plus a secret hideaway! Owners' suite features fireplace w/ white millwork, sitting area, deep tray ceiling, crown detail, built-in entertainment sys, lavish (Are we at The Ritz?) bath w/heated floors & towel bar, two vanities, bench, coffee bar, immense shower w/multi-sprays & rain shower, overflow jetted tub, & boutique-size closet w/ island& benches. All bedrooms have cool ceilings, arched windows, customized walk-ins & direct access to thoughtfully designed baths. Laundry room #2 w/ many cabinets, rod, cubbies & sink. And...TWO bonus rooms. These retreats will excite & delight & can be used for private media room, memorabilia display, quiet workspace, or play area. Head downstairs to the massive English basement & you will find the same level of finish w/hand-scraped wood floors, & high-end cabinetry. What can you do here? What CAN'T you do? Enjoy heated floors, brick fireplace, white kitchen w/ full-size appliances & wraparound bar, fitness studio, bedroom w/stone bath, game area & tons of storage ...all w/ loads of natural light. Triple zoned HVAC, boiler system, interior sprinklers, central vac, pet fence, irrigation sys, security sys, & 2 garages w/ 7 bays, heated floors, & height for lifts. The vibrant grounds are the perfect blend of manicured beds, majestic trees, extensive hardscape & open space for play, pets, & entertaining.
- Type:
- Land
- Sq.Ft.:
- n/a
- Status:
- Active
- Beds:
- n/a
- Lot size:
- 4.37 Acres
- Baths:
- MLS#:
- 12124227
- Subdivision:
- Creekside Of Long Grove
ADDITIONAL INFORMATION
Welcome to Creekside Drive, a prime lot nestled in the picturesque community of Long Grove, recently ranked the third best place to live in Illinois for 2024! This exceptional property offers serene natural surroundings, featuring mature trees and scenic water views. Located within top-rated school districts, including Stephenson High School, it's an ideal choice for your future home. Enjoy convenient access to highways, shopping, parks, and more. Contact us today to schedule your private viewing!
$2,099,900
19818 Stone Pond Lane Long Grove, IL 60047
- Type:
- Single Family
- Sq.Ft.:
- 6,182
- Status:
- Active
- Beds:
- 6
- Lot size:
- 0.97 Acres
- Year built:
- 2008
- Baths:
- 8.00
- MLS#:
- 12121003
ADDITIONAL INFORMATION
Welcome to this custom-built masterpiece by Heartstone Builders, nestled on a serene acre in Long Grove, IL and in Stevenson High School district, a top rated public school in the nation. Bring your car collection to this oversized 4 car heated garage, its HUGE!! This luxurious estate boasts every feature a discerning buyer could dream of. As you enter through the grand foyer with its elegant curved staircase, you will be greeted by premium finishes and exquisite architectural details that create an atmosphere of relaxed elegance. Gorgeous windows flood the home with natural light. Dining room with a butler's pantry, a main floor office, and a great room featuring a stunning stone fireplace. The heart of the home is the Abruzzo kitchen design, complete with Brookhaven cabinetry in cherry, a large center island, chef-grade appliances, an informal dining area, and a cozy study room. Gorgeous 3 season room with heated floors and removable windows. The first floor offers a lavish primary suite with an enormous walk-in closet and a spa-like bath featuring a spa tub, custom shower, and dual vanities. Additionally, there's another bedroom with a full bath, a first-floor laundry room, and two powder rooms for added convenience. Upstairs, you'll find a spacious bonus room and four bedrooms, each with its own bathroom and a convenient second floor laundry. The finished basement is an entertainer's dream, with a family room, game room, exercise room, 7th bedroom, full bathroom, huge rec/play room, and ample storage space. Outside, the professionally landscaped grounds feature custom garage cabinetry, foam-lok insulation, reverse osmosis, and a radiant floor system in the basement and screened porch. For added security, the property includes a Keith Security alarm system. Experience the perfect blend of inspiration, innovation, and warmth in this exceptional Long Grove residence. Schedule your private tour today and discover the epitome of luxury living! Just a few minutes away from Historic Long Grove town, with many family activities all year long.
- Type:
- Land
- Sq.Ft.:
- n/a
- Status:
- Active
- Beds:
- n/a
- Lot size:
- 2.68 Acres
- Baths:
- MLS#:
- 12120410
- Subdivision:
- Creekside Of Long Grove
ADDITIONAL INFORMATION
Awesome price for this 2.5 + acre lot in the prestigious Creekside of Long Grove! This beautiful lot backs to a serene pond, providing a picturesque and tranquil setting for your future home. Nestled in a small community of custom homes, your dream residence can be the next to grace this stunning neighborhood. Key Features: Size and Space: Over 2 acres of prime real estate, offering ample space for a luxurious custom home, expansive yard, and outdoor amenities. Scenic Beauty: Enjoy breathtaking views and the natural beauty of a lot that backs directly to a pond, providing a peaceful and idyllic backdrop. Community and Location: Part of a charming and exclusive community of custom homes, this lot offers the perfect blend of privacy and community. Convenient Access: Great access to Routes 22, 60, and 83 ensures easy commutes and convenient travel to nearby amenities, shopping, dining, and entertainment options. Top-Rated Schools: Located within the boundaries of the award-winning Stevenson High School district, ensuring top-notch education opportunities. This is a rare chance to secure a fantastic piece of land at an incredible value in one of Long Grove's most desirable areas. Seize the opportunity to design and build the home of your dreams, tailored to your unique vision and lifestyle. Don't miss out on this incredible opportunity. See it now and start planning your dream home at 6766 W Creekside Rd!
- Type:
- Single Family
- Sq.Ft.:
- 3,737
- Status:
- Active
- Beds:
- 4
- Lot size:
- 3.02 Acres
- Year built:
- 1987
- Baths:
- 4.00
- MLS#:
- 12070095
ADDITIONAL INFORMATION
Welcome to your private retreat nestled on 3 acres of pristine land, offering unparalleled privacy and tranquility. This exceptional property features a remarkable oversized detached garage measuring 30 x 40, perfect for housing your vehicles, workshop, or storage needs! As you arrive, you'll be captivated by the serene surroundings, lush greenery, and the natural beauty that envelops the home. The spacious living areas are designed to bring the outdoors in, with large windows framing views of the surrounding trees and nature. The main level boasts a cozy family room with a stone fireplace and an open layout that seamlessly connects to the gourmet kitchen, equipped with stainless steel appliances and granite countertops. Enjoy your morning coffee in the screened-in porch, or entertain guests on the expansive deck overlooking the beautiful landscape and newly installed above ground pool! The primary bedroom suite, located on the upper level, offers private views of the tree-lined yard and features an extra-large bathroom with a separate Jacuzzi tub. Three other bedrooms, all with ample closet space, complete the second level. The finished walkout basement includes additional living space, perfect for a recreation room, home gym or guest suite. Conveniently located just blocks from shopping, expressways, and restaurants, this home combines the best of both worlds: secluded, peaceful living with easy access to all amenities. Home is located in award winning Stevenson High School district. Don't miss your chance to own this unique piece of paradise where you can truly unwind and enjoy the beauty of nature!
$1,749,999
23615 N Curtis Court Long Grove, IL 60047
- Type:
- Single Family
- Sq.Ft.:
- 5,045
- Status:
- Active
- Beds:
- 4
- Lot size:
- 1.01 Acres
- Year built:
- 2007
- Baths:
- 7.00
- MLS#:
- 12025769
ADDITIONAL INFORMATION
Nestled amidst the tranquil beauty of a mature, private lot with picturesque views overlooking a serene pond, stands this exceptional custom home in the esteemed Long Meadow Farms community in Stevenson High School district. Originally crafted with meticulous attention to detail by Empeco Custom Builders, this residence has matured into a masterpiece of elegance and charm. With approximately 5,000+ square feet of living space, this home epitomizes luxury living at its finest. A grand foyer welcomes family and guests into the custom-designed floor plan that harmonizes functionality with style. Its expansive kitchen, once impressive, has now become the heart of the home, offering ample space for culinary creations and gatherings, while boasting bespoke features that evoke a sense of timeless sophistication. A two-story wall of windows brings serene views and abundant natural light into the adjoining family room, which also features a stunning floor-to-ceiling stone fireplace. Formal living and dining rooms, a study outfitted with built-in bookcases, a full bath, two powder rooms, and large laundry room complete the main level. Upstairs, the primary suite is a private oasis with an expansive, light-filled bedroom and sitting area, room-size walk-in closet, and a luxury spa bath. There are two more family bedrooms, each with private bath, and a big storage room on this level. The full finished basement, now a cozy retreat for leisure and entertainment, seamlessly extends the living space and offers a convenient walkout to the lush outdoor surroundings. Perched on one of Lake County's most coveted lots, this residence affords breathtaking vistas of the surrounding conservancy area and its tranquil lake, providing a sense of serenity and seclusion that is truly unparalleled. Empeco Custom Builders, renowned for their superior craftsmanship and attention to detail, have ensured that every aspect of this residence reflects the epitome of luxury living. For the discerning homeowner seeking sophistication and prestige, this residence stands as a testament to unparalleled craftsmanship and timeless beauty and offers a home generator for when needed, new HVAC. Embrace the opportunity to own a piece of Long Meadow Farms' prestigious legacy and indulge in a lifestyle of unparalleled luxury and tranquility, custom exterior lighting makes this home stand out. Just a quick drive right to Historic Long Grove town, with so many wonderful events. Kemper lakes golf course is just across the street if your looking for a close by country club. Beautiful community with a scenic walk path along the pond. Come see this beautiful home today!
- Type:
- Land
- Sq.Ft.:
- n/a
- Status:
- Active
- Beds:
- n/a
- Lot size:
- 0.78 Acres
- Baths:
- MLS#:
- 12052981
- Subdivision:
- Royal Melbourne
ADDITIONAL INFORMATION
Ready to build your dream home? Look no further than this premium .78 acre cul-de-sac lot in the gated Royal Melbourne community. With stunning views of the 15th fairway of the golf course, you can enjoy country club living with access to a golf course, club house, and tennis courts offering year round social events and activities. Plus, you'll be in the award winning Stevenson High School district! Don't miss out on this amazing opportunity. Seller has permit ready building plans for site that are negotiable - make your dreams come true today!
- Type:
- Land
- Sq.Ft.:
- n/a
- Status:
- Active
- Beds:
- n/a
- Lot size:
- 2.08 Acres
- Baths:
- MLS#:
- 12049699
- Subdivision:
- Highland Pines
ADDITIONAL INFORMATION
Great Opportunity To Build Your Dream Home In Desirable Highland Pines Subdivision On 2.08 Acres In District 96 and 125 (Stevenson School District). There Is A Minimum Of 3000 Sq Ft For A Two-Story Home & A Minimum Of 2750 Sq Ft For A Ranch Home. $1000 Annual Association Fee.
- Type:
- Land
- Sq.Ft.:
- n/a
- Status:
- Active
- Beds:
- n/a
- Lot size:
- 2.46 Acres
- Baths:
- MLS#:
- 12049418
- Subdivision:
- White Oak Estates
ADDITIONAL INFORMATION
Looking for an investment opportunity? Then this is it! Expansive lot in White Oak Estate with over 2 acres for you to enjoy. Excellent value for its location featuring award winning Stevenson schools and more! Make it yours today!
- Type:
- Land
- Sq.Ft.:
- n/a
- Status:
- Active
- Beds:
- n/a
- Lot size:
- 3.1 Acres
- Baths:
- MLS#:
- 12049402
- Subdivision:
- White Oak Estates
ADDITIONAL INFORMATION
Become the proud owner of this huge lot of land, covered with mature trees and backing to a pond. Imagine the home you can build on this almost 2-acre piece of land and being part of a fun & friendly community with Stevenson schools! Located in wonderful White Oak Estates, this lot has unimaginable potential. Hurry to start building your dream!
- Type:
- Land
- Sq.Ft.:
- n/a
- Status:
- Active
- Beds:
- n/a
- Lot size:
- 0.3 Acres
- Baths:
- MLS#:
- 12044160
- Subdivision:
- Ravenna
ADDITIONAL INFORMATION
Beautiful lot in prestigious Ravenna of Long Grove, an established neighborhood of homes priced between $600,000-$800,000. Stevenson High School District. Public sewers and neighborhood well.
- Type:
- Land
- Sq.Ft.:
- n/a
- Status:
- Active
- Beds:
- n/a
- Lot size:
- 1.68 Acres
- Baths:
- MLS#:
- 12023184
ADDITIONAL INFORMATION
Introducing a fantastic opportunity to own a stunning vacant land at 6421 Collier Circle in the prestigious Long Grove, IL. This land has been meticulously cleared of all trees, offering a clean slate for your dream home to become a reality. Located in a highly sought-after neighborhood, this property is situated in a prime location that offers a serene environment and easy access to all essential amenities. The area is renowned for its excellent schools, making it a perfect spot to build a family home. With its desirable location, this property is just a short drive away from an array of shopping centers, restaurants, parks, and entertainment spots, ensuring that you'll always have everything you need within reach. This vacant land is the perfect opportunity to build your dream home in a beautiful and convenient location, making it a rare find in this highly coveted neighborhood. Don't miss out on the chance to make this piece of paradise your own. Contact us today to schedule a viewing and see for yourself the potential this property has to offer.
- Type:
- Land
- Sq.Ft.:
- n/a
- Status:
- Active
- Beds:
- n/a
- Lot size:
- 4.9 Acres
- Baths:
- MLS#:
- 12016519
ADDITIONAL INFORMATION
Seller is offering to assist with financing and wants to negotiate. Bring your offer. Pristine and teaming with nature this is truly one of the last BEST vacant pieces of land in the area. Beautiful rolling acreage offers so many possibilities Land ha been cleared and sellers says make an offer and lets talk. Build the home or homes of your dreams. Total of 5.6 acres allows for two homes, barn or work shop. The possibilities are endless. Property allows horses, chickens, bees and other animals too! Fresh air, rolling terrain, majestic trees and located in the award winning Stevenson High School District and Elementary District 96. 3 PIN NUMBERS ARE AS FOLLOWS: 14352000020000,14264000120000,14264000110000.TOTAL OF 195,224 Square feet of beautiful land. County line maps are located in additional information for your review. Owner has cleared the land making it possible to feel free to walk the entire property. Located less than 5 minutes from the new and improved Village of Long Grove offering outdoor restaurants, a brewery, coffee shops, winery and loads of shopping. PROPERTY IS JUST EAST OF KILDEER AND LAKE ZURICH. NORTH OF LAKE COOK AND NW OF RT 53. Less than 5 minutes to RT. 53. Woodfield Mall, O'Hare International airport SURROUNDED BY BUFFALO GROVE AND ARLINGTON HEIGHTS ON THE EAST AND SOUTH. BRING YOUR PONY & BUILD IN THE VILLAGE OF LONG GROVE. HOT AREA WITH NEW HOMES BEING BUILT IN SURROUNDING NEIGHBORHOODS THAT DON'T OFFER THE MATURE TREES AND AWESOME QUITE LOCATION!CLOSE TO METRA TRAIN STATION TO CHICAGO. LIVE IN THE COUNTRY WITH ALL THE AMENITIES OF THE BIG CITY. 11 MINUTES TO PALATINE METRA STATION AND 13 MINUTES TO PRAIRIE VIEW METRA. DEER PARK MALL, MOVIE THEATERS, RESTAURANTS AND WHOLE FOODS ARE ALL 15 MINUTES AWAY. O'HARE INTERNATIONAL IS LESS THAN 30 MINUTES BY CAR. Seller is offering to assist with financing and wants to negotiate.
- Type:
- Land
- Sq.Ft.:
- n/a
- Status:
- Active
- Beds:
- n/a
- Lot size:
- 0.3 Acres
- Baths:
- MLS#:
- 11958058
- Subdivision:
- Ravenna
ADDITIONAL INFORMATION
Discover the epitome of residential bliss with this exceptional .3025-acre lot nestled in the highly sought-after Ravenna neighborhood. Offering a picturesque canvas for your dream home, this stunning parcel is surrounded by an enclave of luxurious residences, creating a captivating and prestigious atmosphere. The allure of this neighborhood lies not only in its aesthetic appeal but also in its vibrant community and upscale lifestyle. Immerse yourself in the opportunity to craft your own architectural masterpiece on this well-appointed lot, as it awaits the realization of your vision. With its prime location and the promise of a sophisticated living experience, this land for sale in Ravenna is a rare gem, inviting you to be a part of this exclusive and distinguished community.
- Type:
- Land
- Sq.Ft.:
- n/a
- Status:
- Active
- Beds:
- n/a
- Lot size:
- 2.29 Acres
- Baths:
- MLS#:
- 11853529
- Subdivision:
- Deerwood Estates
ADDITIONAL INFORMATION
Investment opportunity for the buyer looking to build new! Gorgeous corner lot in sought after Deerwood Estates. More than 2 acres of land awaiting your future plans. Beautiful scenery plus privacy. Lot is on well and septic. Perfect location near grocery store, restaurants & more! Build your dream home here right within the Stevenson school district.
- Type:
- Land
- Sq.Ft.:
- n/a
- Status:
- Active
- Beds:
- n/a
- Lot size:
- 7.13 Acres
- Baths:
- MLS#:
- 11774951
- Subdivision:
- Deerwood Estates
ADDITIONAL INFORMATION
An amazing investment opportunity you can't afford to miss! Build your dream home on this enormous, beautiful wooded lot with more than 7 acres included. Located in sought-after Deerwood Estates near groceries, restaurants & more plus award-winning Stevenson schools!
- Type:
- Land
- Sq.Ft.:
- n/a
- Status:
- Active
- Beds:
- n/a
- Lot size:
- 2.69 Acres
- Baths:
- MLS#:
- 11774932
- Subdivision:
- Deerwood Estates
ADDITIONAL INFORMATION
Beautiful property in almost 3 acres is the perfect setting for your future home! Imagine an expansive home on a desirable location in Deerwood Estates. Lot is on well and septic. Strategic location near grocery stores, restaurants & more! Take a look and build your dream home. Stevenson schools!


© 2024 Midwest Real Estate Data LLC. All rights reserved. Listings courtesy of MRED MLS as distributed by MLS GRID, based on information submitted to the MLS GRID as of {{last updated}}.. All data is obtained from various sources and may not have been verified by broker or MLS GRID. Supplied Open House Information is subject to change without notice. All information should be independently reviewed and verified for accuracy. Properties may or may not be listed by the office/agent presenting the information. The Digital Millennium Copyright Act of 1998, 17 U.S.C. § 512 (the “DMCA”) provides recourse for copyright owners who believe that material appearing on the Internet infringes their rights under U.S. copyright law. If you believe in good faith that any content or material made available in connection with our website or services infringes your copyright, you (or your agent) may send us a notice requesting that the content or material be removed, or access to it blocked. Notices must be sent in writing by email to [email protected]. The DMCA requires that your notice of alleged copyright infringement include the following information: (1) description of the copyrighted work that is the subject of claimed infringement; (2) description of the alleged infringing content and information sufficient to permit us to locate the content; (3) contact information for you, including your address, telephone number and email address; (4) a statement by you that you have a good faith belief that the content in the manner complained of is not authorized by the copyright owner, or its agent, or by the operation of any law; (5) a statement by you, signed under penalty of perjury, that the information in the notification is accurate and that you have the authority to enforce the copyrights that are claimed to be infringed; and (6) a physical or electronic signature of the copyright owner or a person authorized to act on the copyright owner’s behalf. Failure to include all of the above information may result in the delay of the processing of your complaint.
Long Grove Real Estate
The median home value in Long Grove, IL is $940,000. This is higher than the county median home value of $296,900. The national median home value is $338,100. The average price of homes sold in Long Grove, IL is $940,000. Approximately 89.9% of Long Grove homes are owned, compared to 3.75% rented, while 6.35% are vacant. Long Grove real estate listings include condos, townhomes, and single family homes for sale. Commercial properties are also available. If you see a property you’re interested in, contact a Long Grove real estate agent to arrange a tour today!
Long Grove, Illinois has a population of 8,258. Long Grove is less family-centric than the surrounding county with 32.12% of the households containing married families with children. The county average for households married with children is 36.27%.
The median household income in Long Grove, Illinois is $207,275. The median household income for the surrounding county is $97,127 compared to the national median of $69,021. The median age of people living in Long Grove is 47.1 years.
Long Grove Weather
The average high temperature in July is 83.2 degrees, with an average low temperature in January of 12.4 degrees. The average rainfall is approximately 37.4 inches per year, with 37.8 inches of snow per year.
