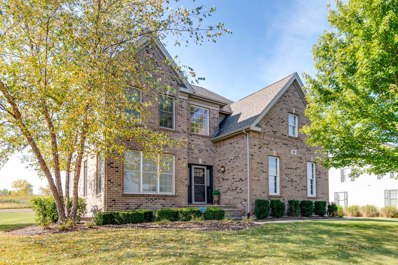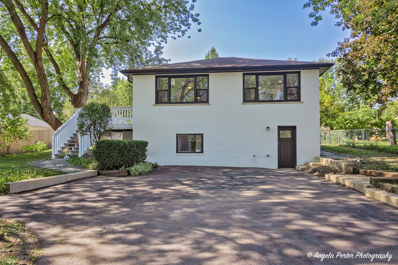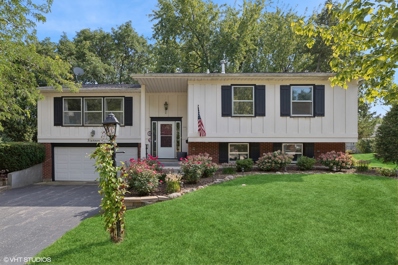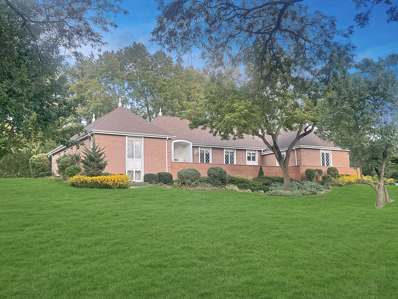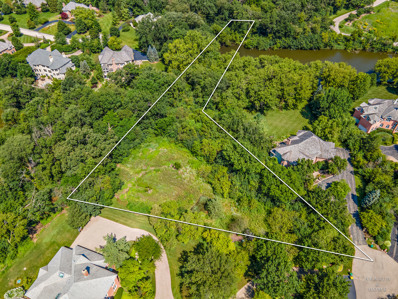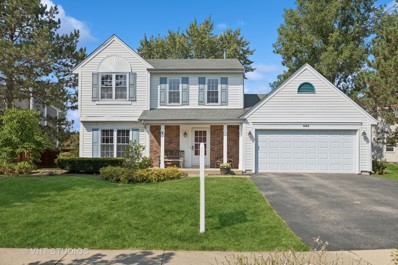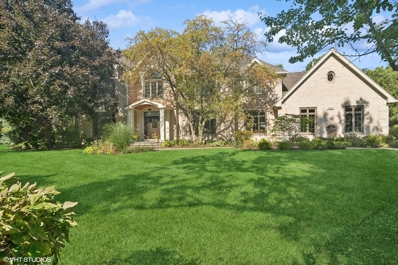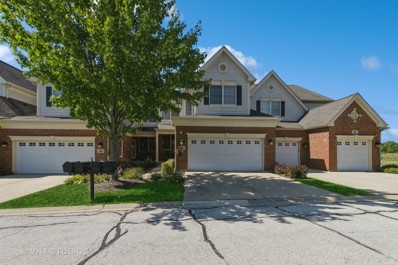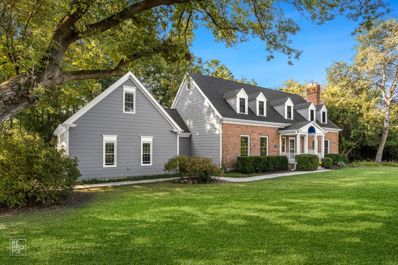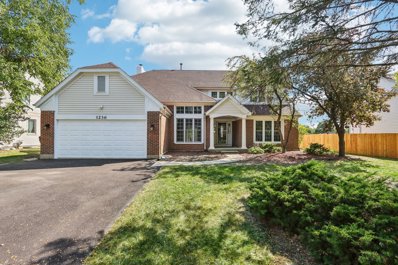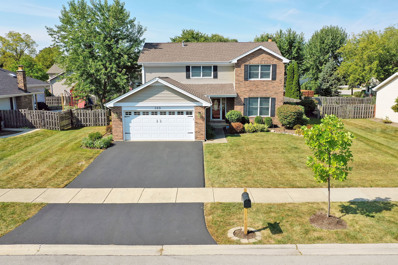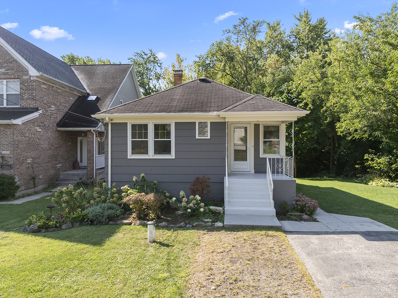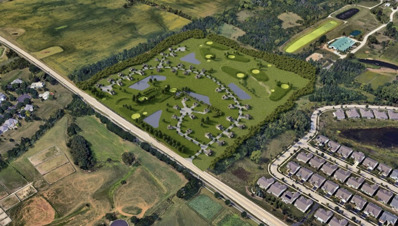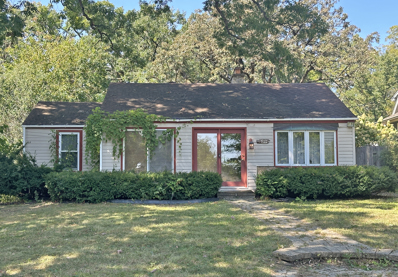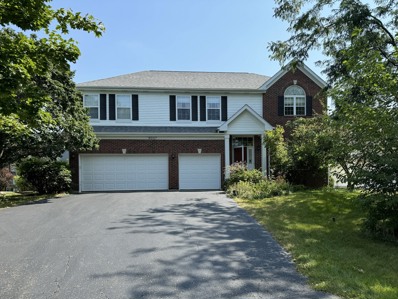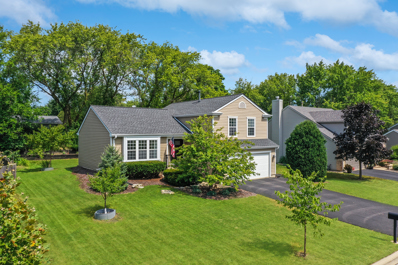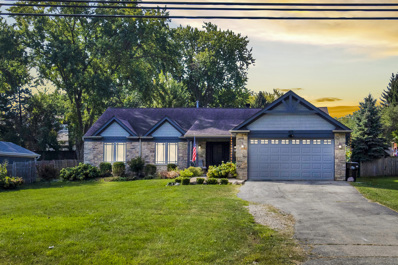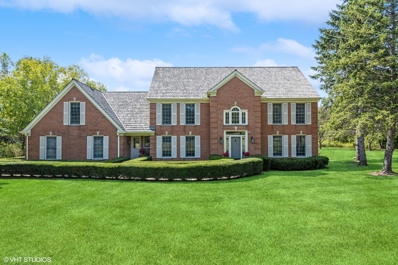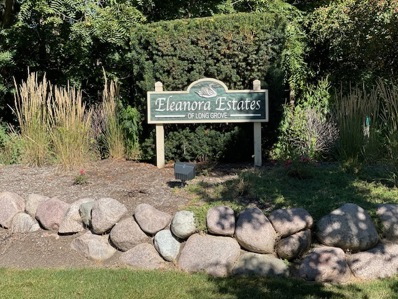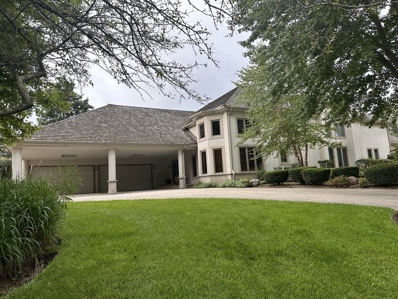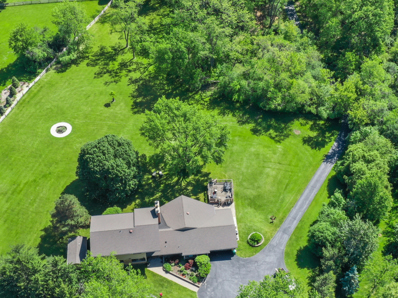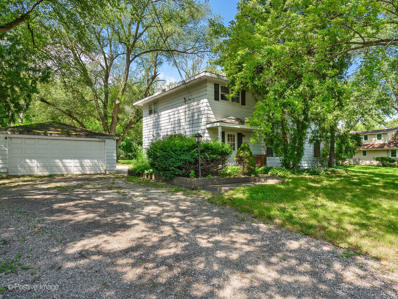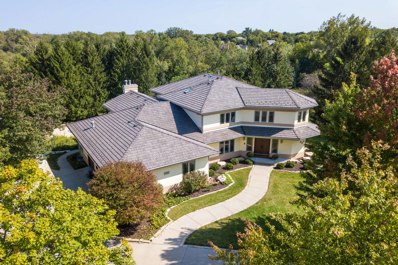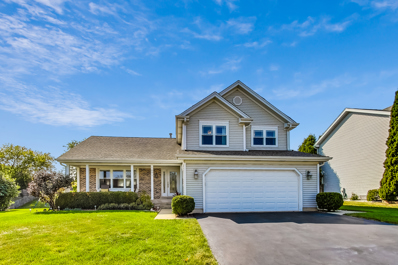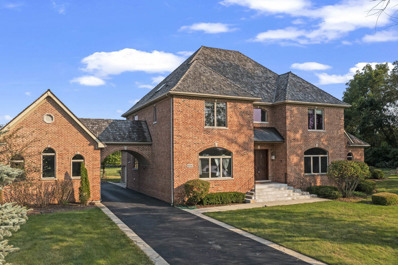Lake Zurich IL Homes for Rent
The median home value in Lake Zurich, IL is $449,000.
This is
higher than
the county median home value of $242,800.
The national median home value is $219,700.
The average price of homes sold in Lake Zurich, IL is $449,000.
Approximately 81.47% of Lake Zurich homes are owned,
compared to 15.46% rented, while
3.07% are vacant.
Lake Zurich real estate listings include condos, townhomes, and single family homes for sale.
Commercial properties are also available.
If you see a property you’re interested in, contact a Lake Zurich real estate agent to arrange a tour today!
- Type:
- Single Family
- Sq.Ft.:
- 2,961
- Status:
- NEW LISTING
- Beds:
- 4
- Lot size:
- 0.29 Acres
- Year built:
- 2008
- Baths:
- 4.00
- MLS#:
- 12169187
- Subdivision:
- Hawthorn Woods Country Club
ADDITIONAL INFORMATION
Stunning, Fully Furnished Luxury Home- Move-In Ready! Step into this beautifully reimagined contemporary home, where elegance meets modern comfort in sought-after Hawthorn Woods Country Club. Perfectly positioned on the 7th hole of the Arnold Palmer Signature Designed Golf Course, this 4-bedroom, 3.5-bath luxury residence offers a fresh, move-in-ready experience with every detail thoughtfully designed for today's lifestyle. From the moment you enter the grand 2-story foyer, bathed in natural light from the Palladian window, you'll be captivated by the seamless flow of the main level. A formal dining room, private office, and chic powder room set the tone for an elevated living experience. The inviting family room, featuring a cozy fireplace, connects effortlessly to the remodeled gourmet kitchen-a true chef's dream. Complete with a large island, quartz countertops, 42" cabinets, high-end appliances, and a spacious eating area with direct access to the newly landscaped backyard, this kitchen is perfect for entertaining and everyday living. Upstairs, each of the four bedrooms offers spacious comfort, with newly installed plush carpeting and large windows that invite in natural light. The luxurious primary suite is a true retreat, boasting a walk-in closet and a fully remodeled master bath with dual sinks, a separate shower, and a spa-like soaking tub. The full, unfinished basement presents endless potential for customization with high ceilings and a rough-in for a future bath. Outside, enjoy resort-style living on the brick paver patio, with stunning views of the golf course. As a resident, you'll have exclusive access to top-tier amenities, including a clubhouse with dining and bar, a junior Olympic-sized pool, tennis and pickleball courts, a fitness center, and the renowned Arnold Palmer Golf Course. Monthly HOA includes snow removal, landscaping. Resident's participate in their choice of either Social membership or Golf membership and there is an initial membership fee. Fully furnished and ready for you to move right in, this home blends timeless charm with modern sophistication in a vibrant, community-filled neighborhood. Resort living at its finest!
Open House:
Sunday, 9/22 4:00-6:00PM
- Type:
- Single Family
- Sq.Ft.:
- 2,460
- Status:
- NEW LISTING
- Beds:
- 2
- Lot size:
- 0.25 Acres
- Year built:
- 1964
- Baths:
- 2.00
- MLS#:
- 12158692
ADDITIONAL INFORMATION
Welcome to this completely rehabbed and beautifully remodeled all brick home. This home was brought down all the way down to it's brick walls and built up back up with and reconfigured. From the moment you pull into the oversized driveway, you'll fall in love with the extra large lot which boasts matures trees and plenty of privacy. Once inside you'll be able to appreciate all of the work that has gone into bringing this home back to life, from the insulation to the kitchen appliances.....everything is brand new. The lower level offers the master bedroom with it's own private entrance. The main level grants an open concept with beautiful display windows overlooking your entire property. Schedule your private showing today or feel to drop in on one of the open houses scheduled for this weekend.
- Type:
- Single Family
- Sq.Ft.:
- 2,343
- Status:
- NEW LISTING
- Beds:
- 5
- Lot size:
- 0.2 Acres
- Year built:
- 1970
- Baths:
- 3.00
- MLS#:
- 12169424
- Subdivision:
- Old Mill Grove
ADDITIONAL INFORMATION
Immaculate and Expertly Maintained, this BEAUTIFUL 5 BEDROOM, 2.1 Bath Split Level is completely UPDATED and sits in an ideal location in sought after OLD MILL GROVE! Walk into the SUNNY and spacious entry way that leads you up into the AMAZING OPEN CONCEPT KITCHEN with ADJOINING DINING AND 42' WHITE SHAKER CABINETS, Granite Counters, Marble Backsplash, a Breakfast Bar and Newer Stainless Appliances! Step next into the Large Living room with views of the BEAUTIFULLY LANDSCAPED Front yard. Move down the Hall to 4 good sized bedrooms including the Primary with REMODELED BATH and Huge walk-in closet. All Bathrooms have been UPDATED with Plank Tiled Floors with Floor to Ceiling Subway Tile in the showers. The Look-out Lower Level has an incredibly large Family Room, 5TH BEDROOM and Separate Laundry Room as well as plenty of storage! The Large and Fenced in BACKYARD OASIS is complete with a Composite Deck and Brick Paver Patio, just perfect for ENTERTAINING! This is an amazing opportunity to get into this sought after community with AWARD WINNING Lake Zurich School District. Close proximity to shopping and dining as well as easy commute access to Quentin Rd, Rt 22 and Rand Road. THIS TURN KEY HOME IS MUST SEE!
- Type:
- Single Family
- Sq.Ft.:
- 3,520
- Status:
- NEW LISTING
- Beds:
- 3
- Year built:
- 1974
- Baths:
- 5.00
- MLS#:
- 12144086
ADDITIONAL INFORMATION
Welcome to 21375 N Middleton Road, nestled in prestigious Farmington of Kildeer. Perched high on a hill, this sprawling ranch represents the essence of craftsmanship-a true gem in the heart of Farmington. Soaring ceilings, oversized crown moldings, solid wood doors, and large windows showcase breathtaking water views from every front-facing window, while gorgeous perennial gardens with a stunning stone patio grace the back. Every detail of this home exudes elegance. Step through the magnificent front doors into a dramatic foyer that flows into the living room, where a beautiful fireplace and expansive windows frame picturesque views of the lush backyard. The adjacent family room, bathed in natural light, features a disappearing built-in wet bar, a wood burning fireplace with an authentic river rock surround, and large windows that bring the outdoors in. Entertain guests or gather with family in the spacious formal dining room. Bring your culinary creativity into the fantastic eat-in kitchen; enjoy creating and preparing meals with newer KitchenAid appliances as well as a double-wide SubZero refrigerator/freezer. Stand at the kitchen sink and enjoy views of the sparkling pond below. Laundry is adjacent to the kitchen, located in a flex room that offers space good for crafts, studying, and storage, as well as a full bath. Both garages can be conveniently accessed from this room, and there is also a separate door to the outside, allowing for a private entrance to the basement, also accessed here. On the opposite wing, you'll find three generously sized bedrooms, each with its own bath. The luxurious primary suite is expansive; boasting a magnificently sized bedroom, very large bathroom with a large jetted tub, separate shower, dual vanities, two walk-in closets, plus an attached office which could be converted back to a (5th)bedroom--a perfect retreat. The full finished English basement is an entertainer's dream, boasting a vast recreation room, a second kitchen, an additional full wet bar, bedroom with an above ground window, a remodeled bathroom, and even a sauna space (currently being used as a podcasting studio). Take a walk around the yard and revel in the beauty of nature with regular visits from sand cranes, ducks, heron, and deer. The back patio invites you to unwind and take in the serene surroundings, or enjoy a meal with friends and family. Spring, Summer and Fall get-togethers are amazing against a backdrop of perennial gardens, mature trees, and a thriving vegetable garden. And evenings are magical; with gorgeous sunsets and exquisite exterior lighting. Discover the peace and tranquility of this exceptional home; and imagine the joy of making it your own. Welcome to a life of elegance and comfort! Welcome Home!
- Type:
- Land
- Sq.Ft.:
- n/a
- Status:
- NEW LISTING
- Beds:
- n/a
- Lot size:
- 1.94 Acres
- Baths:
- MLS#:
- 12169030
ADDITIONAL INFORMATION
Incredible private location in Deerwood Estates. 1.94 acres of land for the new owner to build their dream home.
- Type:
- Single Family
- Sq.Ft.:
- 1,696
- Status:
- NEW LISTING
- Beds:
- 3
- Year built:
- 1987
- Baths:
- 3.00
- MLS#:
- 12164323
- Subdivision:
- Chasewood
ADDITIONAL INFORMATION
Beautiful 2-Story Home in Chasewood North! This charming home offers 3 spacious bedrooms, 2.5 baths, and a 2-car garage, all in a convenient, family-friendly neighborhood. The updated white kitchen features stainless steel appliances and flows into an inviting family room with hardwood floors throughout the first floor. Enjoy cozy evenings by the wood-burning stove or step out through the french doors to the large, private backyard with a brick paver patio-perfect for entertaining. The primary suite includes a walk-in closet and a private bathroom, while the second and third bedrooms are generously sized and share a hall bathroom. With a roof updated in 2014 and a hot water heater from 2016, this home is in excellent condition and move-in ready. Located within walking distance to both the elementary and middle schools, this home offers comfort, convenience, and a welcoming community.
$1,249,000
5821 Blue Heron Drive Long Grove, IL 60047
Open House:
Sunday, 9/22 6:00-8:00PM
- Type:
- Single Family
- Sq.Ft.:
- 4,800
- Status:
- NEW LISTING
- Beds:
- 5
- Year built:
- 1989
- Baths:
- 6.00
- MLS#:
- 12162171
ADDITIONAL INFORMATION
Welcome to this stunning 5-bedroom home in the highly sought-after Heron's Landing subdivision of Long Grove-the only neighborhood in Long Grove with city water. Situated on a tranquil 1+ acre lot backing onto a scenic conservancy, this property offers both elegance and privacy. Step inside to discover a bright, open floor plan with a dramatic 2-story foyer and gleaming hardwood floors throughout. Directly off the foyer find a traditional layout with the beautiful living room on one side and an elegant dining room on the other. The fully remodeled kitchen features a large island, custom cabinetry, stainless steel appliances, modern finishes, and a spacious eating area perfect for family gatherings. Flowing seamlessly from the kitchen is an expansive family room drenched in light with beautiful views of the meticulously landscaped backyard and conservancy. Off the family room and bridging to the living room is a versatile billiard room. The main floor also includes a spacious office that could be used as an in-law suite, complete with its own full bath for added convenience. Upstairs, the luxurious primary suite offers the ultimate retreat, complete with separate his and hers full spa baths. Three additional spacious bedrooms and two more updated full baths (one en-suite) complete the second floor. The sprawling lower level adds even more living space with a huge recreation room, office area, playroom, exercise room, and ample storage abound. This gorgeous home is located in the award-winning District 96 and feeds into the prestigious Stevenson High School (District 125). Conveniently located near shopping, expressways, and top-rated schools, this home truly has it all!
- Type:
- Single Family
- Sq.Ft.:
- 2,101
- Status:
- NEW LISTING
- Beds:
- 3
- Year built:
- 2010
- Baths:
- 4.00
- MLS#:
- 12158498
- Subdivision:
- Hawthorn Woods Country Club
ADDITIONAL INFORMATION
Resort living in the gated community of Hawthorn Woods Country Club! This townhouse shows like a model and is move in ready. Highly upgraded and immaculate. It backs up to a breathtaking private pond and nature area location. Hardwood floors throughout the 1st floor living space and open floor plan. Fireplace in family room which opens to the large gourmet kitchen with built in island, breakfast area, granite counters, and stainless steel appliances. Kitchen area walks out to the private deck with stunning view of the green space and pond. The upstairs features 3 bedrooms with a large primary bedroom overlooking the serene outdoor space, large walk in closet, and attached bathroom with separate shower and bathtub. The expansive walkout basement features an open floor plan with bar and full bathroom. It can be used as a living space, office, study, recreation room, 4th bedroom, game room, play room and more. Bring your ideas! This townhouse includes upgraded features such as volume ceilings, crown molding, designer light fixtures, upgraded luxury carpet, and walk out basement to name a few. Its located in a gated community which include a championship Arnold Palmer Golf Course, Clubhouse with dining, fitness center, pool, pickleball and tennis courts, year round activities and more. Hurry in! This is a must see. The HOA amount we have listed includes both the Home Owners Association Monthly cost and the Hawthorn Woods Country Club Membership. The Hawthorn Woods Country Club membership gives you access to the pool, tennis courts, paddle tennis, bocce , exercise facilities, and the clubhouse with dining and a bar plus year round events. The Homeowners Association cost covers lawn maintenance, snow removal, exterior maintenance, outdoor sprinkler , and maintenance of the driveway and deck.
Open House:
Sunday, 9/22 5:00-8:00PM
- Type:
- Single Family
- Sq.Ft.:
- 3,700
- Status:
- NEW LISTING
- Beds:
- 4
- Lot size:
- 0.96 Acres
- Year built:
- 1985
- Baths:
- 4.00
- MLS#:
- 12168300
- Subdivision:
- Brierwoods Estates
ADDITIONAL INFORMATION
AS SEEN ON HGTV HOUSE HUNTERS...PERFECT FAMILY HOME IS READY FOR YOU! TIMELESS COLONIAL TREASURE NESTLED IN A PRIVATE, PARK-LIKE .96 ACRE SETTING. THIS IMPECCABLE HOME FEATURES ARCHITECTURAL DETAILS AND THE FINEST CRAFTSMANSHIP THROUGHOUT. HARDWOOD FLOORS, WALLS OF WINDOWS OVERLOOKING NATURES FINEST. CAPTIVATING FRONT ENTRANCE WITH SIDE DRIVEWAY, SPRAWLING FRONT YARD, FLAGSTONE WALKWAY, AND FRONT PORCH WITH A SWING! THE GRAND WELCOMING ENTRYWAY WITH EXTRA WIDE FRONT TO BACK FOYER WILL SWEEP YOU OFF YOUR FEET! FORMAL LIVING ROOM HAS THAT WOW FACTOR WITH CUSTOM BUILT-INS AND GAS FIREPLACE. ENTERTAINING IS A BREEZE WITH THE LARGE DINING ROOM WITH DIRECT ACCESS TO THE GOURMET, SUN-FILLED KITCHEN WITH ISLAND, GRANITE COUNTERTOPS, TOP OF THE LINE APPLIANCES AND LOTS OF CABINETRY. THE EXTRA LARGE EAT-IN AREA OVERLOOKS THE PRIVATE BACKYARD. THE WARM AND INVITING FAMILY ROOM ALSO OVERLOOKS THE LUSH NATURAL BACKDROP. YOUR MAIN FLOOR INCLUDES AN OVERSIZED LAUNDRY ROOM AND POWDER ROOM. UPSTAIRS, THE GORGEOUS PRIMARY SUITE OFFERS ABUNDANT CLOSETS AND SPACIOUS EN-SUITE WITH GIANT SKYLIGHT. TWO ADDITIONAL BEDROOMS ARE OVERSIZED TO PROVIDE AMPLE ACCOMMODATION FOR FAMILY WITH A BIG HALL BATHROOM WITH ANOTHER SKYLIGHT. BASEMENT OFFERS A HUGE RECREATION SPACE, WINE CELLAR, DRY SAUNA, AND TONS OF EXTRA STORAGE. PLENTY OF ROOM TO MAKE AN ADDITIONAL BEDROOM, BATH, OR WORKOUT ROOM. CHECK OUT THE SPACES OFF THE LAUNDRY ROOM: UP A SEPARATE STAIRCASE TO A PRIVATE WING OVER THE GARAGE BOASTS THE 4TH BEDROOM, A DEN AND KITCHENETTE WITH A FULL BATH AND WALK-IN CLOSET. PERFECT FOR GROWN CHILDREN, GUESTS, NANNY, OFFICE, OR EVEN TO HOME SCHOOL. ALSO ACCESSIBLE FROM THE LAUNDRY ROOM, IS THE SCREENED PORCH GIVING YOU MORE SPACE FOR ENTERTAINING IN YOUR BACKYARD! THE PRIVATE YARD OFFERS GREAT SPACE FOR OUTDOOR ACTIVITIES, GATHERINGS, OR SIMPLY ENJOYING THE SERENITY OF NATURE. OUTDOOR SHED ON THE PROPERTY TOO! UPDATES include: 2024 NEW Whole House Vacuum, Water Treatment, Driveway Sealed; 2023 Upstairs Suite reno with new LVP flooring, Vanity, and Mini-Split for extra A/C and heat, NEW Dryer, and Garage storage system installed; 2022 UV Furnace Light installed; 2021 Windows in Garage, Basement and upstairs apartment, NEW upgraded Fiberglass Well Pressure Tank, and West property line landscaped; 2020 NEW Roof, Exterior Painted, Gutter Guards, EV Wiring in Garage, Attic Fan, Solar LED landscape Lighting; 2018 replaced main floor Furnace, Steel Liner in Chimney, Garage Doors & Openers; 2017 Tankless Water heaters (2); 2015 Asphalt Driveway Replaced; 2014 Garage Floor EPOXY, Primary Bath Remodel with Skylight and Heated Floors; 2013 Main Floor Andersen Windows (Pella in the Family Room), Screened Porch Windows, Doors & Heater; 2012 Whole House Generator, 2nd Floor HVAC; 2010 Upstairs Andersen Windows, Flagstone front and back Patio with Firepit. EXTREMELY WELL MAINTAINED AND LOVED HOME!
- Type:
- Single Family
- Sq.Ft.:
- 2,788
- Status:
- NEW LISTING
- Beds:
- 4
- Year built:
- 1989
- Baths:
- 3.00
- MLS#:
- 12165268
ADDITIONAL INFORMATION
Welcome to Thorndale Lane in Lake Zurich! This charming home has been recently remodeled from top to bottom, this home essentially feels brand new. It features new windows, new kitchen appliances, fresh paint, updated light switches and outlets, new flooring, and more! Nothing has been overlooked. As you enter through the beautiful new front door, you'll be impressed by the dramatic entryway with soaring ceilings and abundant natural and recessed lighting. To the right, the formal living and dining areas, complete with crown molding, flow seamlessly into the gourmet kitchen. The kitchen has been completely refreshed with quartz counters, a large farmhouse sink with disposal, double KitchenAid ovens, and all new light fixtures. Adjacent to the kitchen is a sunlit eat-in area, offering spectacular views of the new stamped concrete patio and private backyard. The main living area showcases a cozy white brick gas-burning fireplace, perfect for winter nights, and is filled with natural light from the large windows and doors leading to the backyard. The main level also features a beautiful office with wainscoting, a freshly remodeled powder room, and a utility/laundry area with a brand new washer/dryer and utility sink. Take either the kitchen or front staircase to the upper level, where you'll find four generously sized bedrooms, all with spacious closets and fresh carpeting. The main bedroom is open and airy, featuring vaulted ceilings, a large walk-in closet with a custom organizing system, and a brand new bathroom with stunning tile work. The basement offers a huge unfinished area, providing ample storage or the potential for additional living space. Homes of this condition rarely come available without the need to buy new. Purchase this home with the expectation of years of worry-free enjoyment. Centrally located near shopping, award-winning schools, parks, and more. With Deer Park, Lake Zurich, Barrington, and Long Grove just minutes away, there are endless opportunities for shopping and dining! Contact us today for your private showing!
Open House:
Sunday, 9/22 6:00-9:00PM
- Type:
- Single Family
- Sq.Ft.:
- 2,090
- Status:
- NEW LISTING
- Beds:
- 4
- Lot size:
- 0.23 Acres
- Year built:
- 1988
- Baths:
- 3.00
- MLS#:
- 12168053
- Subdivision:
- Quail Run
ADDITIONAL INFORMATION
Welcome Home to this Beautifully Appointed 4 Bedroom/2.5 Bathroom 2-Story with Hardwood Floors & Crown Molding Throughout the 1st Floor*Kitchen features One of a Kind Adorable Pantry Door Plus Wonderful White 42" Furniture Quality Cabinetry with Dove Tailed Drawers, Quartz Counter-tops, Over-sized Grey Limestone Subway Tile & all Upgraded Stainless Steel Appliances Including GE Gold Five Burner Stove, Bosch Dishwasher, Kitchenaid Stainless French Door Refrigerator & a Broan Range Hood*Great Table Space in the Eating Area*Entertainment Sized Living Room & Dining Room for Friends & Family Parties*Family Room with Floor to Ceiling Stacked Natural Stone Gas Fireplace*Sliding Glass Door Opens to the Large Paver Brick Patio & Professionally Landscaped Yard*1/2 Bathroom on the 1st Floor with Cute Vanity, Quartz Counter-top & Kohler Under-mount Drop-in Sink*Over-sized Master Suite with Carpet, Crown Molding, a Walk-in Closet Plus Master Bathroom*Master Bathroom features Large Shower with Porcelain & Limestone Tile, Heated Floor (Which is Great for those Winter Nights), has Furniture Quality Vanity with Quartz Counter-top & Kohler Under-mount Drop in Sink*2nd, 3rd & 4th Bedrooms have Carpet, Crown Molding & Ceiling Fans*These Bedrooms are Serviced by a Full Bathroom with Vanity with Quartz Counter-top & a Kohler Under-mount Drop-in Sink*The Basement has a Cozy Recreation Room & Another Space to Relax & Watch Your Favorite Games*There is a Nice-Sized Work Room*Home is Close to the Rand Road Corridor for Shopping, Restaurants & of course, Private Lake Zurich which has Multiple Parks on the Water for Summer & Wintertime Fun
Open House:
Sunday, 9/22 4:00-6:00PM
- Type:
- Single Family
- Sq.Ft.:
- 1,000
- Status:
- NEW LISTING
- Beds:
- 2
- Lot size:
- 0.13 Acres
- Year built:
- 1952
- Baths:
- 2.00
- MLS#:
- 12167701
- Subdivision:
- Arthur T Mcintosh & Co's Forest Lake
ADDITIONAL INFORMATION
So cute you could hug it! Discover this charming 2-bedroom, 2-bath home located in the highly sought-after Forest Lake community of Lake Zurich. Snuggled on a tranquil street, this home is surrounded by mature trees and lush landscaping, offering a serene, country-like atmosphere with lake rights for swimming, fishing, and boating. Greeted with Hardwood floors and spacious rooms will spark your creativity for design, while the kitchen has an eat in peninsula with 4 stools, ample cabinets and healthy counterspace. The expansive yard provides space for relaxation and recreation with large walkout patio. Basement features a rec room/storage, full bathroom and laundry room (new washer and dryer). Enjoy the peace of nature with convenient access to top-rated schools, shopping, and dining. Don't miss this rare opportunity!
- Type:
- Land
- Sq.Ft.:
- n/a
- Status:
- NEW LISTING
- Beds:
- n/a
- Lot size:
- 30 Acres
- Baths:
- MLS#:
- 12168016
ADDITIONAL INFORMATION
Attention developers! This is a 30 acre site located at 21930 W Hawley St. The site is approved for 45 single family homes/townhouses. Currently being used as farmland. Approved preliminary subdivision plans are available upon request. Please contact the listing agent for further details. There are utilities nearby. Mundelein School District. Buyer should do their own due diligence.
- Type:
- Single Family
- Sq.Ft.:
- 1,109
- Status:
- NEW LISTING
- Beds:
- 2
- Lot size:
- 0.26 Acres
- Year built:
- 1943
- Baths:
- 1.00
- MLS#:
- 12166693
- Subdivision:
- Forest Lake
ADDITIONAL INFORMATION
Multiple offers received. Highest and Best by 2:00PM, Saturday, September 21. This fixer upper Is Being Sold "As Is" is located on a huge lot in Forest Lake*40x232x60x222*Located Across the Street from the Lake with A Beach/Park on the Lake*Hardwood Floors in the Kitchen and Master Bedroom, Living room with Fireplace, Vaulted Ceilings and Skylight*Master bedroom has a Slider to the Outside with Vaulted Ceilings and a Stone Fireplace*2 Bedrooms with One Full Bath*The Air Conditioning does not work*Some Outlights/Lights do no Work*There has been a Leak in the Living room where the Wall and the Roof Meet*There is a Quote for Basement Floor Protector to fix the Basement Wall Cracks with the disclosures*If the Property is Tested for Radon and it Shows Elevated Radon Levels Present, the Owner will not Mitigate the Home*In order too use the Association Amenities you will need to join the association.
Open House:
Sunday, 9/22 6:00-8:00PM
- Type:
- Single Family
- Sq.Ft.:
- 3,000
- Status:
- NEW LISTING
- Beds:
- 4
- Year built:
- 2001
- Baths:
- 3.00
- MLS#:
- 12149625
ADDITIONAL INFORMATION
Welcome to this beautiful brick colonial in the highly sought-after Indian Creek Club community! This impressive home boasts: - Open living and dining rooms perfect for entertaining - Soaring 2-story ceilings in the foyer and family room - Cozy fireplace in the spacious family room - Gourmet kitchen featuring: - 42" maple cabinets - Granite countertops - Main level office for added convenience - 9-ft ceilings on the first floor - Second floor laundry room - Four spacious bedrooms for ample living space - Look-out English basement with endless possibilities - Oversized 3-car attached garage - Breathtaking pond view - Stevenson High School district Recent updates include: - Newer appliances (2021-2022): dishwasher, oven, stove, and fridge - Newer air conditioner and furnace (2017) - Newer roof (2021) Don't miss out on this incredible opportunity to own a piece of paradise in Indian Creek Club!
Open House:
Sunday, 9/22 6:00-8:00PM
- Type:
- Single Family
- Sq.Ft.:
- 1,969
- Status:
- NEW LISTING
- Beds:
- 3
- Year built:
- 1987
- Baths:
- 3.00
- MLS#:
- 12166454
- Subdivision:
- Bristol Trails
ADDITIONAL INFORMATION
Welcome home to this beautiful tri-level home with 3-bedrooms, 2.5-baths, finished basement and 2-car garage. The home is situated on 1/3-acre lot within walking distance to multiple parks, and highly rated Sarah Adams Elementary school. Step inside to discover clean and contemporary design throughout the house. The home features cathedral ceilings, 42" maple cabinets with soft close drawers, dazzling blue pearl granite countertops and full backsplash, stainless steel Samsung refrigerator, microwave and oven range, Bosch dishwasher and Reverse Osmosis drinking fountain and ice maker. Bathrooms have upscale Bertch cabinets with soft close drawers and showcase exquisite large Italian porcelain tile. Throughout the house you will find newer entry doors, rich hardwood stairs and flooring, updated lighting and ceiling fans, closet organizers, Trane HVAC and full house commercial grade water softener and carbon filter. Finished basement, offers additional living space with built in shelves and closet for relaxation or entertainment. The garage has a new Chamberlain opener with myQ app connectivity and a large heavy duty storage loft. Outside, a charming patio invites you to unwind in the peaceful surroundings of your landscaped yard with cherry and peach trees, as well as blueberry bushes and strawberry patch. Don't miss the opportunity to make this exceptional property your own.
- Type:
- Single Family
- Sq.Ft.:
- 2,958
- Status:
- NEW LISTING
- Beds:
- 3
- Lot size:
- 0.5 Acres
- Year built:
- 1958
- Baths:
- 3.00
- MLS#:
- 12166320
- Subdivision:
- Rand Estates
ADDITIONAL INFORMATION
This charming residence offers a versatile living space with the option to easily convert it into a 4-bedroom home. Featuring 3 well-appointed bathrooms, this property is designed for both comfort and convenience. The open-concept layout is accentuated by beautiful hardwood floors throughout, creating a warm and inviting atmosphere. The heart of the home flows seamlessly from the living area to the dining and kitchen spaces, ideal for both everyday living and entertaining. Step outside to discover a backyard oasis, complete with a refreshing pool and a large composite deck perfect for relaxation and outdoor gatherings. This property combines modern amenities with a touch of luxury, making it a perfect choice for anyone looking to enjoy both indoor and outdoor living. You will be within walking distance to downtown Lake Zurich! Enjoy watching evening sunsets at sunset pavilion. Take advantage of the award winning Lake Zurich schools. Schedule your showing today!
- Type:
- Single Family
- Sq.Ft.:
- 3,758
- Status:
- NEW LISTING
- Beds:
- 5
- Lot size:
- 1.17 Acres
- Year built:
- 1991
- Baths:
- 3.00
- MLS#:
- 12160903
- Subdivision:
- Stonehaven
ADDITIONAL INFORMATION
Amazing House, Absolutely Pristine! Prepare to fall in love with the elegance and charm of this wonderful home, where luxury and sophistication are seamlessly woven into every detail, including millwork and luxury features throughout. This immaculate estate features 5 bedrooms or 4 bedrooms and bonus room tucked away in a quiet neighborhood. As you approach the property, the tree-lined driveway ushers you to this stunning brick residence. Upon entering, you are greeted by a grand two-story foyer that sets the tone for the rest of the home. Flanked on each side, the formal dining and living rooms invite you in, each adorned with exquisite crown molding and wainscoting, enhancing the home's refined aesthetic. The heart of the home is the gourmet kitchen, a culinary masterpiece designed to impress. It features an abundance of cabinetry, luxurious granite countertops, and stainless-steel appliances. The expansive island provides ample space for meal preparation and casual dining. The kitchen seamlessly flows into the family room, where a magnificent fireplace serves as the focal point, creating a cozy and inviting atmosphere. A large sliding door opens to the backyard, offering breathtaking views that promise to captivate and inspire. Adjacent to the family room, you'll find a well-appointed library or office, thoughtfully designed with built-in shelves and elegant French doors, offering both functionality and charm. The mudroom, conveniently located off the three-car garage, includes a unique shower area and laundry space, adding to the home's practicality. The second floor is dedicated to relaxation and privacy, featuring a luxurious primary retreat complete with a spacious walk-in closet and a spa-like bathroom, which includes a separate shower and high-end fixtures. In addition to the primary suite, the second floor offers generously sized bedrooms ensuring ample space for family and guests. The expansive lower level of the home provides a blank canvas for additional customization, offering potential for further expansion to suit your needs and preferences. Built by LandMark, this residence epitomizes luxury living, set against the backdrop of a prime location and highly sought-after, award-winning schools in District 96 and District 125. Don't miss the opportunity to call this extraordinary house your home.
ADDITIONAL INFORMATION
This is your opportunity to build your dream home in Long Grove! Excellent lot available in Eleanora Estate, situated at the highest elevation within the Eleanora Estates community. This lot is ideal for a home with a walkout basement design, offering the opportunity for a stunning living space. Embrace the advantages of southern exposure as you construct your dream home on 1.2 acres of prime land. Enjoy a superb location with picturesque conservancy views, and take advantage of being within the sought-after Stevenson High School district. Convenience is at your doorstep with easy access to transportation, shopping, and schools.
$1,249,900
4477 Wellington Drive Long Grove, IL 60047
- Type:
- Single Family
- Sq.Ft.:
- 4,700
- Status:
- NEW LISTING
- Beds:
- 4
- Lot size:
- 1.04 Acres
- Year built:
- 1997
- Baths:
- 6.00
- MLS#:
- 12139764
- Subdivision:
- Royal Melbourne
ADDITIONAL INFORMATION
Exceptional opportunity to live in the gated/security controlled Royal Melbourne Subdivision - The only ranch-style home built in the neighborhood. This stunning contemporary residence offers a spacious, open floor plan reminiscent of Florida living. The property features a charming front porte-cochere, a 4-car garage, circular drive, professional landscaping and an inviting in-ground pool surrounded by a brick paver patio. Inside, you'll find stone floors throughout, a rotunda foyer, kitchen and living area with soaring two-story ceilings, and an open kitchen adorned with sleek birds-eye maple and black-accented "Neff" cabinets. The great room is perfect for entertaining, with a walk-down wet bar and a striking black granite fireplace. The home boasts generously sized bedrooms with ample closet space, while the primary suite offers two large walk-in closets, a marble fireplace, and a luxurious en-suite bathroom with a Jacuzzi tub and a spacious steam shower equipped with Grohe sprayers and a rain head. The partially finished English basement, with 9-foot ceilings, provides 4700 sqft of additional living space, including a potential 5th bedroom or office, multiple game areas, a full bath, an exercise room, cedar closet, storage closets and additional abundant storage. This estate sale property is being sold as-is. Cedar shake Roof complete replacement about 5 years ago, house generator too. Country club membership is NOT required to live in Royal Melbourne. Close to exit gate and neighborhood park.
- Type:
- Single Family
- Sq.Ft.:
- 4,186
- Status:
- NEW LISTING
- Beds:
- 6
- Lot size:
- 3.4 Acres
- Year built:
- 1960
- Baths:
- 5.00
- MLS#:
- 12164610
ADDITIONAL INFORMATION
Exhale and discover your hidden paradise down a private road in Historic Downtown Long Grove. This beautiful custom-built retreat is a one of a kind opportunity. Every room has breathtaking views with over 3.4 acres of paradise. The main floor features a primary suite with a luxurious oversized shower and a sitting room or possible walk in closet expansion. There is also an office/bedroom with an adjacent bathroom on the main floor, perfect for multi-generational living. The updated, spacious kitchen has a breakfast area with a picture window that overlooks the lush landscaping and cathedral great room with wood accents. The great room/dining room boast soaring ceilings and a wood-burning fireplace, allowing plenty of sunshine to brighten the space. A large living room also includes a wood-burning fireplace and numerous windows overlooking the private yard. The main level includes heated floors adding that warmth year round. The second floor includes four large bedrooms, with one suite featuring a Jacuzzi tub and another suite with a large shower and room to add a third bathroom. A heated three-season room is perfect for entertaining, and an extra-large deck will accommodate the outdoor furniture of your dreams. This ideal country estate can accommodate various dreams. Imagine a built in pool with a walkway to your expanded garage and guest house! The property also includes an extra large shed and heated garage with extra storage space. A whole house generator is included along with a newer roof & gutters, furnaces, air conditioners, hot water heater, windows, electric panel and wiring, well pump, filtration system and boiler. Sought after School District 96 and Stevenson High School. Have it all and don't miss this amazing home!
- Type:
- Land
- Sq.Ft.:
- n/a
- Status:
- Active
- Beds:
- n/a
- Lot size:
- 2.35 Acres
- Baths:
- MLS#:
- 12159572
ADDITIONAL INFORMATION
Attention Developers!! Great 2.35-acre residential lot for sale, Exceptional Location, Outstanding opportunity. The lot is 102,352.03 SQ FT, R2 Zoning, 164.4 SQ FT of Arlington Heights Road, Many mature trees, beautifully wooded. Put up your dream home or redevelop with a zoning change, Leave as is or build new, just south of the intersection of Arlington Heights Road and Thompson Blvd, Just north of Route 83. Directly across from the Montessori World of Discovery school and Jaycee's Bicentennial Park and Adjacent to the Life on the Vine. The lot currently has a single-family home and several small garages, Use your own builder. Located on quiet street, Close to Schools, Parks, Shopping, Retail, Grocery, Restaurant's. Price is Negotiable, Please call Listing broker for all showings, Do not walk the property without the listing broker,
$1,299,000
5141 Bridlewood Court Long Grove, IL 60047
Open House:
Sunday, 9/22 7:00-9:00PM
- Type:
- Single Family
- Sq.Ft.:
- 4,648
- Status:
- Active
- Beds:
- 4
- Lot size:
- 2 Acres
- Year built:
- 1999
- Baths:
- 5.00
- MLS#:
- 12163788
- Subdivision:
- Bridlewood
ADDITIONAL INFORMATION
This pristine, custom-built estate offers the ultimate retreat, set on a serene 2-acre lot with sweeping views of nature. Spend your summers lounging by the saltwater pool or enjoy a relaxed lunch in the charming pool house. The expansive main residence features three floors of elegant living space. The spacious living and dining rooms overlook the beautifully manicured lawn, while the gourmet kitchen, complete with a butler's pantry, showcases modern updates, a generous eat-in area, and direct access to a brand-new TREX deck. A cozy fireplace anchors the inviting family room, which also features a second staircase leading to the upper level. The sunroom, bathed in natural light, is ideal for use as a home office or peaceful retreat. Upstairs, the master suite offers a true sanctuary, complete with a fireplace, walk-in closet, new jetted tub, and a sleek, tiled shower with glass doors. Dual vanities provide ample storage and convenience. Two additional bedrooms share an updated bathroom. A first-floor ensuite bedroom with a recently remodeled bathroom adds flexibility for guests or multi-generational living. The full, finished basement is an entertainer's dream, boasting a second kitchen, a large TV room, game area with a pool table, and a custom mural. The basement also has direct access from the heated three-car garage, adding ease to everyday living. With three HVAC zones, radiant heat throughout, one boiler, three furnaces, and three A/C units, this home ensures year-round comfort. The breathtaking grounds are equally impressive, with three arbors, lannon stone steps, an irrigation system, a sledding hill, and a sandbox. Backing up to a peaceful conservancy, the property offers privacy and the perfect backdrop for outdoor activities in every season. This home is a must-see for those seeking luxury living with a deep connection to nature.
- Type:
- Single Family
- Sq.Ft.:
- 1,989
- Status:
- Active
- Beds:
- 3
- Lot size:
- 0.3 Acres
- Year built:
- 1988
- Baths:
- 3.00
- MLS#:
- 12149948
- Subdivision:
- Red Bridge Farm
ADDITIONAL INFORMATION
Welcome home to this fantastic home in desirable Red Bridge Farm! Awaiting its new family, this home boasts timeless appeal. Enter an inviting open living room/dining room. The highlight of the home is the open layout seamlessly connecting the updated kitchen overlooking the cozy family room, the perfect ambiance for gatherings and relaxation alike. Convenience meets functionality with a full laundry room when entering the home from the garage, ensuring practicality without compromising on style. Step outside onto the oversized backyard with patio, enveloped by a fully fenced yard, offering privacy and tranquility for outdoor enjoyment. Leading upstairs, the primary bedroom boasts an updated ensuite bath, offering a private retreat for relaxation and rejuvenation. Also, upstairs find two additional bedrooms adorned with ample closets and a beautifully modern, updated second bathroom. The finished basement is ideal for entertainment or additional living space, or a dedicated storage area, catering to all your organizational needs. Fall in love with this remarkable home and make it yours today!. Enjoy parks, including the Lake Zurich beach & park, award winning schools, restaurants, and the charm of Lake Zurich. In addition, the Deer Park shopping center and restaurants as well are a few miles away! What more could you want from YOUR new neighborhood!
- Type:
- Single Family
- Sq.Ft.:
- 5,667
- Status:
- Active
- Beds:
- 5
- Lot size:
- 1.31 Acres
- Year built:
- 2004
- Baths:
- 7.00
- MLS#:
- 12117349
- Subdivision:
- Eleanora Estates
ADDITIONAL INFORMATION
Relax and enjoy life in this ALL BRICK beauty in impressive Eleanora Estates of Long Grove! The home is situated just perfectly on a 1.41 acre lot and is zoned to the highly acclaimed Stevenson School District. Step inside and you will be wowed by the grand two story entry with marble flooring that is flanked by a formal living room and formal dining room with arched entryways and statement columns. Convenient Butler's Pantry with a mini beverage refrigerator leads to the spacious kitchen featuring an abundance of Cherrywood cabinets, granite countertops, backsplash, two tiered island with second sink and a full stainless steel appliance package with double ovens and separate gas cooktop. Whether you are preparing a gourmet meal or a quick snack, this kitchen is sure to inspire your culinary creativity! Enjoy the open concept feel of the family room with a gas start, wood burning fireplace, trey ceiling and two sets of French doors leading to the patio area with a cozy outdoor fireplace. This space is ideal for entertaining your family and friends. Huge laundry room is located off the kitchen area and features a utility sink and countertop space for folding clothes. This area also provides access to one of the two car garages. Convenient powder room on the main level and a bedroom with a walk-in closet and ensuite bathroom with a tub/shower. Head upstairs and find a large landing that leads to four additional bedrooms, each with a private ensuite bathroom. The primary bedroom features Brazilian Cherrywood flooring, a big walk-in closet with built-ins and a well-appointed bathroom with a jetted tub, separate shower and a dual sink vanity. Need more living space? Head down to the full, finished lookout basement with a built-in sauna, kitchenette area, full bathroom with a shower, various extra rooms and a large area which can serve as a perfect recreation room. There is an additional breezeway 2 car garage that provides additional room for parking cars or excellent storage space. So much room to roam on this beautiful property. Wonderful location that offers peace and serenity. Excellent school system, close to shopping, dining, parks, and entertainment options. Schedule your showing today!


© 2024 Midwest Real Estate Data LLC. All rights reserved. Listings courtesy of MRED MLS as distributed by MLS GRID, based on information submitted to the MLS GRID as of {{last updated}}.. All data is obtained from various sources and may not have been verified by broker or MLS GRID. Supplied Open House Information is subject to change without notice. All information should be independently reviewed and verified for accuracy. Properties may or may not be listed by the office/agent presenting the information. The Digital Millennium Copyright Act of 1998, 17 U.S.C. § 512 (the “DMCA”) provides recourse for copyright owners who believe that material appearing on the Internet infringes their rights under U.S. copyright law. If you believe in good faith that any content or material made available in connection with our website or services infringes your copyright, you (or your agent) may send us a notice requesting that the content or material be removed, or access to it blocked. Notices must be sent in writing by email to [email protected]. The DMCA requires that your notice of alleged copyright infringement include the following information: (1) description of the copyrighted work that is the subject of claimed infringement; (2) description of the alleged infringing content and information sufficient to permit us to locate the content; (3) contact information for you, including your address, telephone number and email address; (4) a statement by you that you have a good faith belief that the content in the manner complained of is not authorized by the copyright owner, or its agent, or by the operation of any law; (5) a statement by you, signed under penalty of perjury, that the information in the notification is accurate and that you have the authority to enforce the copyrights that are claimed to be infringed; and (6) a physical or electronic signature of the copyright owner or a person authorized to act on the copyright owner’s behalf. Failure to include all of the above information may result in the delay of the processing of your complaint.
