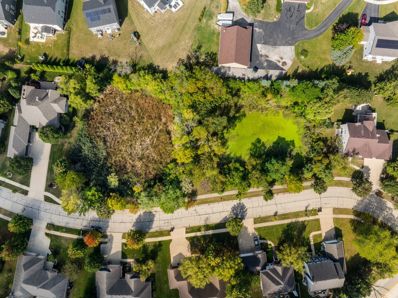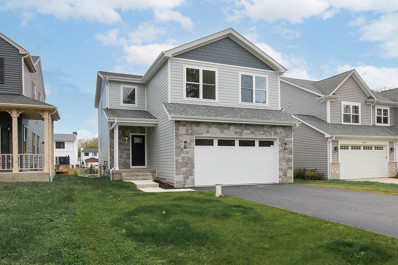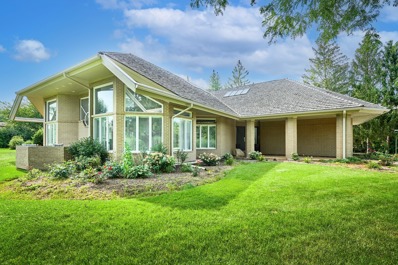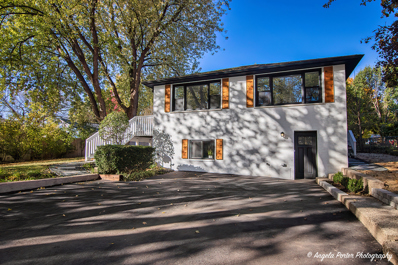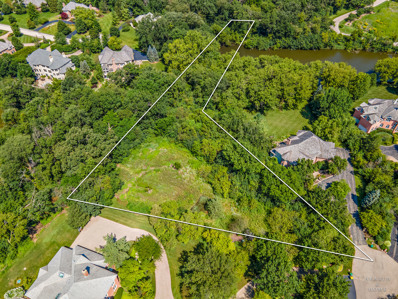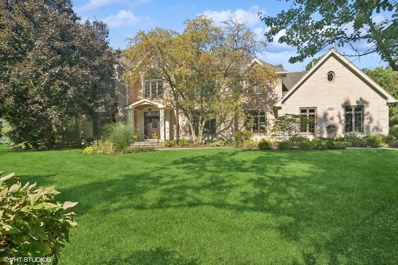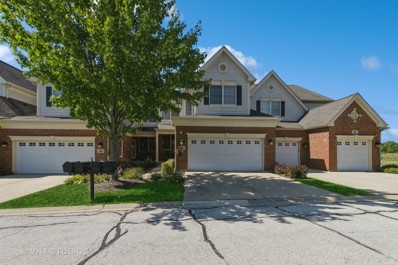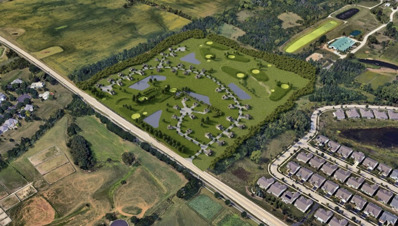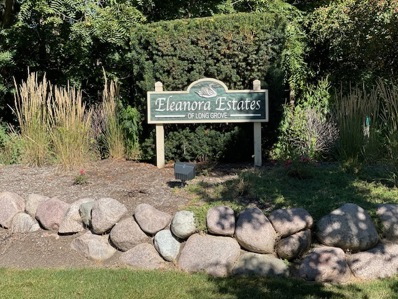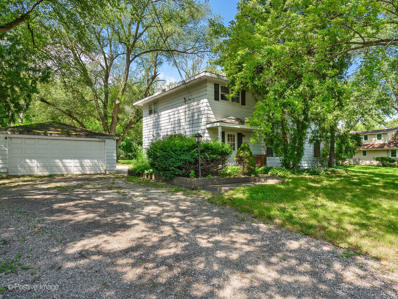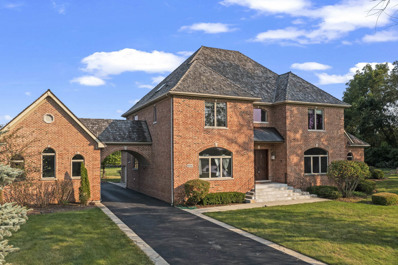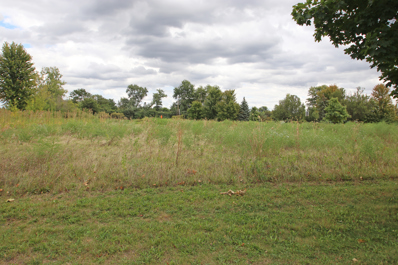Lake Zurich IL Homes for Rent
$375,000
25 Bailey Lane Lake Zurich, IL 60047
- Type:
- Single Family
- Sq.Ft.:
- 2,200
- Status:
- Active
- Beds:
- 3
- Year built:
- 2009
- Baths:
- 3.00
- MLS#:
- 12172268
- Subdivision:
- Meadow Wood
ADDITIONAL INFORMATION
Rarely available 3 bedroom 2.5 bath end unit townhouse in Meadow Wood. Open floor plan. Brand new SS appliance, including French door refrigerator and air fry oven. Gleaming hardwood floors and great porch with sunscreen.
- Type:
- Land
- Sq.Ft.:
- n/a
- Status:
- Active
- Beds:
- n/a
- Lot size:
- 1.45 Acres
- Baths:
- MLS#:
- 12168598
- Subdivision:
- Westberry Court
ADDITIONAL INFORMATION
Seize the opportunity to create your ideal residence on this stunning residential vacant land lot! Nestled in a desirable neighborhood, this plot offers the perfect canvas for your future home. Plenty of space to design your dream home and outdoor living areas with 1+ acres. Conveniently located near schools, parks, shopping, and dining, making it easy to enjoy all that the community has to offer. This vacant land lot presents a rare opportunity to build a home tailored to your vision. Don't miss out on the chance to invest in your future!
- Type:
- Single Family
- Sq.Ft.:
- 2,400
- Status:
- Active
- Beds:
- 3
- Lot size:
- 0.12 Acres
- Year built:
- 2024
- Baths:
- 3.00
- MLS#:
- 12173488
- Subdivision:
- Forest Lake
ADDITIONAL INFORMATION
Luxury new construction home with high end finishes. Everything new throughout, crown molding throughout first floor, quartz counter tops, new stainless steel appliances, high efficiency furnace and a/c , lvl flooring on first floor and new carpet with tempurpedic pad and much much more! Brand new composite deck right off of the kitchen, with a spacious yard. Killdeer/ Stevenson school district. 3 large and vaulted ceiling bedrooms with remote ceiling fans, plus loft for relaxation or work space. 1st floor office - 2.5 baths with luxury master with separate soaking vessel tub and shower. Double vanity with polished porcelain tile. New appliances with warranty supplied. Basement is 33x30. Also available for rent at 4390/mo.
$588,000
4 Maria Court Lake Zurich, IL 60047
- Type:
- Single Family
- Sq.Ft.:
- 2,350
- Status:
- Active
- Beds:
- 4
- Year built:
- 1990
- Baths:
- 3.00
- MLS#:
- 12173101
- Subdivision:
- Quail Run
ADDITIONAL INFORMATION
Stunning Home in a Peaceful Cul-de-Sac! Welcome to your dream home! This splendid residence features an open floor plan perfect for modern living, nestled in a serene cul-de-sac. Step into the inviting two-story foyer and be greeted by a spacious living room with vaulted ceilings, enhanced by brand-new trendy hardwood floors and tall baseboards throughout the first floor. Freshly painted and adorned with stylish light fixtures, this home exudes contemporary charm. The family room boasts a high ceiling and a cozy gas fireplace, seamlessly connecting to the kitchen and breakfast area-ideal for entertaining or family gatherings. Retreat to the vaulted master bedroom, which offers a separate sitting area that can also serve as a potential fourth bedroom. Enjoy the warmth of another fireplace and built-in shelves, adding a touch of elegance to your personal oasis. The expansive finished basement provides endless possibilities for recreation or relaxation, while the large freshly painted deck, complete with a charming pergola, invites you to enjoy outdoor living. This property is beautifully landscaped with professional touches, including curved stone layers and mature bushes, creating a picturesque setting. Don't miss the opportunity to make this remarkable house your new home!
- Type:
- Single Family
- Sq.Ft.:
- 1,833
- Status:
- Active
- Beds:
- 2
- Year built:
- 2004
- Baths:
- 3.00
- MLS#:
- 12158184
ADDITIONAL INFORMATION
Discover this beautiful 2-bedroom, 2.1-bath, townhome in the sought-after Concord Village subdivision. Boasting all-new wood laminate flooring throughout, installed in 2022, and a recently installed new roof, ensuring peace of mind for years to come. The Townhome has new paint from top to bottom, making it move-in-ready! The layout provides ample space for living, dining, and entertaining, with the convenience of nearby shopping, restaurants, and top-rated schools just moments away. Plus, enjoy the community's outdoor pool and clubhouse with party room, located just steps from your door. Don't miss your chance to see this fantastic property!
$679,000
14 Beech Drive Lake Zurich, IL 60047
- Type:
- Single Family
- Sq.Ft.:
- 2,680
- Status:
- Active
- Beds:
- 4
- Lot size:
- 0.35 Acres
- Baths:
- 3.00
- MLS#:
- 12150229
ADDITIONAL INFORMATION
Envision residing in a two-story abode nestled on a third of an acre, mere steps from the lake! The moment you step inside, you'll be captivated by the grand open-concept layout, featuring a vast Great Room that seamlessly connects to the Kitchen and Dining areas. Luxuriate in the high-end finishes that come standard, including 42-inch Kitchen Cabinets, Quartz Countertops, and Stainless-Steel Appliances. The expansive Kitchen is further enhanced by a sizable center island with a breakfast bar. The Owner's Suite is a retreat with a generous walk-in closet and an en suite bath equipped with dual sinks, a shower, and a private toilet area. Plus, there's a lookout basement. And the best part? No association fees! Act swiftly to personalize your home with custom finishes and color choices. The builder also offers alternative floor plans, including a main bedroom on the first floor and a ranch model. Lake Zurich is brimming with vibrant community events, with ample Parks & Recreation Centers for residents to enjoy. All this, with shopping, dining, and the lake within easy reach! Take a glance at the area picture; we're proudly offering Lot 1 for sale. Various elevations are available to suit your style. Anticipate a delivery time of 8 to 10 months from contract signing, and please note, prices are subject to change without prior notice.
- Type:
- Single Family
- Sq.Ft.:
- 4,682
- Status:
- Active
- Beds:
- 4
- Lot size:
- 0.95 Acres
- Year built:
- 1988
- Baths:
- 5.00
- MLS#:
- 12171364
ADDITIONAL INFORMATION
Contemporary Custom Home with Elegant Features in the Stevenson High School District. This is a stunning 5-bedrooms, 5-bathrooms custom-built home exuding a contemporary vibe on a large beautifully landscaped lot. 1218 Schaeffer Rd offers a seamless blend of luxury and functionality, highlighted by its open concept design and vaulted ceiling that create an inviting, spacious atmosphere. The heart of the home is a slick, modern kitchen, perfect for everyday living and entertaining. Retreat to the spa-like bathrooms where relaxation awaits. The finished basement provides additional living space, ideal for a home theatre, gym, or play area. Multiple terraces offer perfect spots for outdoor relaxation or hosting gatherings. A 3-car garage provides ample space for vehicles and storage. Located within the prestigious Stevenson High School district, this home is not just a place to live, but a lifestyle. Don't miss the opportunity to own this exquisite property that truly has it all. PRICED TO SALE , THIS WILL NOT LAST !!!
- Type:
- Single Family
- Sq.Ft.:
- 3,486
- Status:
- Active
- Beds:
- 5
- Year built:
- 2024
- Baths:
- 3.00
- MLS#:
- 12171112
- Subdivision:
- Hawthorn Woods Country Club
ADDITIONAL INFORMATION
Welcome to Better, Welcome to the Sutcliff! Lot 260 Mandatory monthly social membership of $377 One time membership of $2,000.
$1,100,000
4705 Cantibury Court Long Grove, IL 60047
- Type:
- Single Family
- Sq.Ft.:
- 6,385
- Status:
- Active
- Beds:
- 6
- Lot size:
- 0.94 Acres
- Year built:
- 1994
- Baths:
- 5.00
- MLS#:
- 12168212
- Subdivision:
- Royal Melbourne
ADDITIONAL INFORMATION
Experience luxury living in this stunning Royal Melbourne home, featuring hardwood floors, soaring ceilings, and a unique and dramatic open floor plan where no rooms on the main level are rectangular creating interesting angles throughout. This spectacular home is in the award-winning Stevenson High School District 125 and Long Grove Elementary & Middle School District 96. Make this your dream home today! The grand foyer opens to a custom study with built-ins, a formal living and dining room, and a cozy family room-all with breathtaking views of the picturesque yard and tranquil pond. The chef's kitchen boasts custom cabinetry, quartz countertops, high-end stainless steel appliances, a solid marble sink, and a center island, all flowing seamlessly into both the family and living rooms. The master suite offers a private sitting area with a coffee bar and serene views of the pond. The spa-like ensuite includes two vanities, a whirlpool tub, and a separate shower. A custom walk-in closet accommodates clothing, shoes, and accessories, with a private exercise room to complete this retreat. Upstairs, you'll find three additional bedrooms, including another ensuite and two bedrooms sharing a Jack and Jill bath. The finished walk-out basement features a wine closet, rec room, workout area, two more bedrooms, one with a built-in Murphy bed, and a full bath. Enjoy the outdoors from the multi-tiered stone patio accessible from both the main and lower levels. The home also includes a three-season room, laundry room, and an attached 3-car garage. Located just steps away from the Royal Melbourne Country Club's clubhouse, fairways, pool, and tennis courts.
- Type:
- Single Family
- Sq.Ft.:
- 2,961
- Status:
- Active
- Beds:
- 4
- Lot size:
- 0.29 Acres
- Year built:
- 2008
- Baths:
- 4.00
- MLS#:
- 12169187
- Subdivision:
- Hawthorn Woods Country Club
ADDITIONAL INFORMATION
Stunning, Fully Furnished Luxury Home- Move-In Ready! Step into this beautifully reimagined contemporary home, where elegance meets modern comfort in sought-after Hawthorn Woods Country Club. Perfectly positioned on the 7th hole of the Arnold Palmer Signature Designed Golf Course, this 4-bedroom, 3.5-bath luxury residence offers a fresh, move-in-ready experience with every detail thoughtfully designed for today's lifestyle. From the moment you enter the grand 2-story foyer, bathed in natural light from the Palladian window, you'll be captivated by the seamless flow of the main level. A formal dining room, private office, and chic powder room set the tone for an elevated living experience. The inviting family room, featuring a cozy fireplace, connects effortlessly to the remodeled gourmet kitchen-a true chef's dream. Complete with a large island, quartz countertops, 42" cabinets, high-end appliances, and a spacious eating area with direct access to the newly landscaped backyard, this kitchen is perfect for entertaining and everyday living. Upstairs, each of the four bedrooms offers spacious comfort, with newly installed plush carpeting and large windows that invite in natural light. The luxurious primary suite is a true retreat, boasting a walk-in closet and a fully remodeled master bath with dual sinks, a separate shower, and a spa-like soaking tub. The full, unfinished basement presents endless potential for customization with high ceilings and a rough-in for a future bath. Outside, enjoy resort-style living on the brick paver patio, with stunning views of the golf course. As a resident, you'll have exclusive access to top-tier amenities, including a clubhouse with dining and bar, a junior Olympic-sized pool, tennis and pickleball courts, a fitness center, and the renowned Arnold Palmer Golf Course. Monthly HOA includes snow removal, landscaping. Resident's participate in their choice of either Social membership or Golf membership which will be an addition to the monthly HOA fee and there is an initial membership fee. Fully furnished and ready for you to move right in, this home blends timeless charm with modern sophistication in a vibrant, community-filled neighborhood. Resort living at its finest!
- Type:
- Single Family
- Sq.Ft.:
- 2,460
- Status:
- Active
- Beds:
- 3
- Lot size:
- 0.25 Acres
- Year built:
- 1964
- Baths:
- 2.00
- MLS#:
- 12158692
ADDITIONAL INFORMATION
**SELLER WILL PAY CLOSING COSTS**!! Welcome to 23576 N Overhill Dr. where charm meets contemporary living. This 3 bedroom, 2 bath home was completely rehabbed and beautifully remodeled in 2024. You'll fall in love with the extra large lot which boasts matures trees, lush vegetation, and an oversized driveway to accommodate parking for your vehicles, boat or RV. The main level offers an open concept floor plan with a gleaming new kitchen where new windows allow for an abundance of natural light and great views. The fully finished lower level features the master bedroom, a living room, a full bathroom, custom built mud room and has its own private access. ***NEW PLUMBING, NEW ELECTRICAL WIRING AND 200 AMP PANEL, NEW WINDOWS, NEW INSULATION, NEW KITCHEN, NEW FURNACE AND A/C UNIT***
- Type:
- Land
- Sq.Ft.:
- n/a
- Status:
- Active
- Beds:
- n/a
- Lot size:
- 1.94 Acres
- Baths:
- MLS#:
- 12169030
- Subdivision:
- Deerwood Estates
ADDITIONAL INFORMATION
Incredible private location in Deerwood Estates. 1.94 acres of land for the new owner to build their dream home.
$1,249,000
5821 Blue Heron Drive Long Grove, IL 60047
- Type:
- Single Family
- Sq.Ft.:
- 4,800
- Status:
- Active
- Beds:
- 5
- Year built:
- 1989
- Baths:
- 6.00
- MLS#:
- 12162171
ADDITIONAL INFORMATION
Welcome to this stunning 5-bedroom home in the highly sought-after Heron's Landing subdivision of Long Grove-the only neighborhood in Long Grove with city water. Situated on a tranquil 1+ acre lot backing onto a scenic conservancy, this property offers both elegance and privacy. Step inside to discover a bright, open floor plan with a dramatic 2-story foyer and gleaming hardwood floors throughout. Directly off the foyer find a traditional layout with the beautiful living room on one side and an elegant dining room on the other. The fully remodeled kitchen features a large island, custom cabinetry, stainless steel appliances, modern finishes, and a spacious eating area perfect for family gatherings. Flowing seamlessly from the kitchen is an expansive family room drenched in light with beautiful views of the meticulously landscaped backyard and conservancy. Off the family room and bridging to the living room is a versatile billiard room. The main floor also includes a spacious office that could be used as an in-law suite, complete with its own full bath for added convenience. Upstairs, the luxurious primary suite offers the ultimate retreat, complete with separate his and hers full spa baths. Three additional spacious bedrooms and two more updated full baths (one en-suite) complete the second floor. The sprawling lower level adds even more living space with a huge recreation room, office area, playroom, exercise room, and ample storage abound. This gorgeous home is located in the award-winning District 96 and feeds into the prestigious Stevenson High School (District 125). Conveniently located near shopping, expressways, and top-rated schools, this home truly has it all!
- Type:
- Single Family
- Sq.Ft.:
- 2,101
- Status:
- Active
- Beds:
- 3
- Year built:
- 2010
- Baths:
- 4.00
- MLS#:
- 12158498
- Subdivision:
- Hawthorn Woods Country Club
ADDITIONAL INFORMATION
Resort living in the gated community of Hawthorn Woods Country Club! This townhouse shows like a model and is move in ready. Highly upgraded and immaculate. It backs up to a breathtaking private pond and nature area location. Hardwood floors throughout the 1st floor living space and open floor plan. Fireplace in family room which opens to the large gourmet kitchen with built in island, breakfast area, granite counters, and stainless steel appliances. Kitchen area walks out to the private deck with stunning view of the green space and pond. The upstairs features 3 bedrooms with a large primary bedroom overlooking the serene outdoor space, large walk in closet, and attached bathroom with separate shower and bathtub. The expansive walkout basement features an open floor plan with bar and full bathroom. It can be used as a living space, office, study, recreation room, 4th bedroom, game room, play room and more. Bring your ideas! This townhouse includes upgraded features such as volume ceilings, crown molding, designer light fixtures, upgraded luxury carpet, and walk out basement to name a few. Its located in a gated community which include a championship Arnold Palmer Golf Course, Clubhouse with dining, fitness center, pool, pickleball and tennis courts, year round activities and more. Hurry in! This is a must see. The HOA amount we have listed includes both the Home Owners Association Monthly cost and the Hawthorn Woods Country Club Membership. The Hawthorn Woods Country Club membership gives you access to the pool, tennis courts, paddle tennis, bocce , exercise facilities, and the clubhouse with dining and a bar plus year round events. The Homeowners Association cost covers lawn maintenance, snow removal, exterior maintenance, outdoor sprinkler , and maintenance of the driveway and deck.
- Type:
- Land
- Sq.Ft.:
- n/a
- Status:
- Active
- Beds:
- n/a
- Lot size:
- 30 Acres
- Baths:
- MLS#:
- 12168016
ADDITIONAL INFORMATION
Attention developers! This is a 30 acre site located at 21930 W Hawley St. The site is approved for 45 single family homes/townhouses. Currently being used as farmland. Approved preliminary subdivision plans are available upon request. Please contact the listing agent for further details. There are utilities nearby. Mundelein School District. Buyer should do their own due diligence.
- Type:
- Single Family
- Sq.Ft.:
- 3,000
- Status:
- Active
- Beds:
- 4
- Year built:
- 2001
- Baths:
- 3.00
- MLS#:
- 12149625
ADDITIONAL INFORMATION
Welcome to this beautiful brick colonial in the highly sought-after Indian Creek Club community! This impressive home boasts: - Open living and dining rooms perfect for entertaining - Soaring 2-story ceilings in the foyer and family room - Cozy fireplace in the spacious family room - Gourmet kitchen featuring: - 42" maple cabinets - Granite countertops - Main level office for added convenience - 9-ft ceilings on the first floor - Second floor laundry room - Four spacious bedrooms for ample living space - Look-out English basement with endless possibilities - Oversized 3-car attached garage - Breathtaking pond view - Stevenson High School district Recent updates include: - Newer appliances (2021-2022): dishwasher, oven, stove, and fridge - Newer air conditioner and furnace (2017) - Newer roof (2021) Don't miss out on this incredible opportunity to own a piece of paradise in Indian Creek Club!
- Type:
- Single Family
- Sq.Ft.:
- 2,958
- Status:
- Active
- Beds:
- 3
- Lot size:
- 0.5 Acres
- Year built:
- 1958
- Baths:
- 3.00
- MLS#:
- 12166320
- Subdivision:
- Rand Estates
ADDITIONAL INFORMATION
This charming residence offers a versatile living space with the option to easily convert it into a 4-bedroom home. Featuring 3 well-appointed bathrooms, this property is designed for both comfort and convenience. The open-concept layout is accentuated by beautiful hardwood floors throughout, creating a warm and inviting atmosphere. The heart of the home flows seamlessly from the living area to the dining and kitchen spaces, ideal for both everyday living and entertaining. Step outside to discover a backyard oasis, complete with a refreshing pool and a large composite deck perfect for relaxation and outdoor gatherings. This property combines modern amenities with a touch of luxury, making it a perfect choice for anyone looking to enjoy both indoor and outdoor living. You will be within walking distance to downtown Lake Zurich! Enjoy watching evening sunsets at sunset pavilion. Take advantage of the award winning Lake Zurich schools. Schedule your showing today!
- Type:
- Single Family
- Sq.Ft.:
- 3,758
- Status:
- Active
- Beds:
- 5
- Lot size:
- 1.17 Acres
- Year built:
- 1991
- Baths:
- 3.00
- MLS#:
- 12160903
- Subdivision:
- Stonehaven
ADDITIONAL INFORMATION
Amazing House, Absolutely Pristine! Prepare to fall in love with the elegance and charm of this wonderful home, where luxury and sophistication are seamlessly woven into every detail, including millwork and luxury features throughout. This immaculate estate features 5 bedrooms or 4 bedrooms and bonus room tucked away in a quiet neighborhood. As you approach the property, the tree-lined driveway ushers you to this stunning brick residence. Upon entering, you are greeted by a grand two-story foyer that sets the tone for the rest of the home. Flanked on each side, the formal dining and living rooms invite you in, each adorned with exquisite crown molding and wainscoting, enhancing the home's refined aesthetic. The heart of the home is the gourmet kitchen, a culinary masterpiece designed to impress. It features an abundance of cabinetry, luxurious granite countertops, and stainless-steel appliances. The expansive island provides ample space for meal preparation and casual dining. The kitchen seamlessly flows into the family room, where a magnificent fireplace serves as the focal point, creating a cozy and inviting atmosphere. A large sliding door opens to the backyard, offering breathtaking views that promise to captivate and inspire. Adjacent to the family room, you'll find a well-appointed library or office, thoughtfully designed with built-in shelves and elegant French doors, offering both functionality and charm. The mudroom, conveniently located off the three-car garage, includes a unique shower area and laundry space, adding to the home's practicality. The second floor is dedicated to relaxation and privacy, featuring a luxurious primary retreat complete with a spacious walk-in closet and a spa-like bathroom, which includes a separate shower and high-end fixtures. In addition to the primary suite, the second floor offers generously sized bedrooms ensuring ample space for family and guests. The expansive lower level of the home provides a blank canvas for additional customization, offering potential for further expansion to suit your needs and preferences. Built by LandMark, this residence epitomizes luxury living, set against the backdrop of a prime location and highly sought-after, award-winning schools in District 96 and District 125. Don't miss the opportunity to call this extraordinary house your home.
ADDITIONAL INFORMATION
This is your opportunity to build your dream home in Long Grove! Excellent lot available in Eleanora Estate, situated at the highest elevation within the Eleanora Estates community. This lot is ideal for a home with a walkout basement design, offering the opportunity for a stunning living space. Embrace the advantages of southern exposure as you construct your dream home on 1.2 acres of prime land. Enjoy a superb location with picturesque conservancy views, and take advantage of being within the sought-after Stevenson High School district. Convenience is at your doorstep with easy access to transportation, shopping, and schools.
- Type:
- Land
- Sq.Ft.:
- n/a
- Status:
- Active
- Beds:
- n/a
- Lot size:
- 2.35 Acres
- Baths:
- MLS#:
- 12159572
ADDITIONAL INFORMATION
Attention Developers!! Great 2.35-acre residential lot for sale, Exceptional Location, Outstanding opportunity. The lot is 102,352.03 SQ FT, R2 Zoning, 164.4 SQ FT of Arlington Heights Road, Many mature trees, beautifully wooded. Put up your dream home or redevelop with a zoning change, Leave as is or build new, just south of the intersection of Arlington Heights Road and Thompson Blvd, Just north of Route 83. Directly across from the Montessori World of Discovery school and Jaycee's Bicentennial Park and Adjacent to the Life on the Vine. The lot currently has a single-family home and several small garages, Use your own builder. Located on quiet street, Close to Schools, Parks, Shopping, Retail, Grocery, Restaurant's. Price is Negotiable, Please call Listing broker for all showings, Do not walk the property without the listing broker,
$1,299,000
5141 Bridlewood Court Long Grove, IL 60047
- Type:
- Single Family
- Sq.Ft.:
- 4,648
- Status:
- Active
- Beds:
- 4
- Lot size:
- 2 Acres
- Year built:
- 1999
- Baths:
- 5.00
- MLS#:
- 12163788
- Subdivision:
- Bridlewood
ADDITIONAL INFORMATION
This pristine, custom-built estate offers the ultimate retreat, set on a serene 2-acre lot with sweeping views of nature. Spend your summers lounging by the saltwater pool or enjoy a relaxed lunch in the charming pool house. The expansive main residence features three floors of elegant living space. The spacious living and dining rooms overlook the beautifully manicured lawn, while the gourmet kitchen, complete with a butler's pantry, showcases modern updates, a generous eat-in area, and direct access to a brand-new TREX deck. A cozy fireplace anchors the inviting family room, which also features a second staircase leading to the upper level. The sunroom, bathed in natural light, is ideal for use as a home office or peaceful retreat. Upstairs, the master suite offers a true sanctuary, complete with a fireplace, walk-in closet, new jetted tub, and a sleek, tiled shower with glass doors. Dual vanities provide ample storage and convenience. Two additional bedrooms share an updated bathroom. A first-floor ensuite bedroom with a recently remodeled bathroom adds flexibility for guests or multi-generational living. The full, finished basement is an entertainer's dream, boasting a second kitchen, a large TV room, game area with a pool table, and a custom mural. The basement also has direct access from the heated three-car garage, adding ease to everyday living. With three HVAC zones, radiant heat throughout, one boiler, three furnaces, and three A/C units, this home ensures year-round comfort. The breathtaking grounds are equally impressive, with three arbors, lannon stone steps, an irrigation system, a sledding hill, and a sandbox. Backing up to a peaceful conservancy, the property offers privacy and the perfect backdrop for outdoor activities in every season. This home is a must-see for those seeking luxury living with a deep connection to nature.
- Type:
- Single Family
- Sq.Ft.:
- 5,667
- Status:
- Active
- Beds:
- 5
- Lot size:
- 1.31 Acres
- Year built:
- 2004
- Baths:
- 7.00
- MLS#:
- 12117349
- Subdivision:
- Eleanora Estates
ADDITIONAL INFORMATION
Relax and enjoy life in this ALL BRICK beauty in impressive Eleanora Estates of Long Grove! The home is situated just perfectly on a 1.41 acre lot and is zoned to the highly acclaimed Stevenson School District. Step inside and you will be wowed by the grand two story entry with marble flooring that is flanked by a formal living room and formal dining room with arched entryways and statement columns. Convenient Butler's Pantry with a mini beverage refrigerator leads to the spacious kitchen featuring an abundance of Cherrywood cabinets, granite countertops, backsplash, two tiered island with second sink and a full stainless steel appliance package with double ovens and separate gas cooktop. Whether you are preparing a gourmet meal or a quick snack, this kitchen is sure to inspire your culinary creativity! Enjoy the open concept feel of the family room with a gas start, wood burning fireplace, trey ceiling and two sets of French doors leading to the patio area with a cozy outdoor fireplace. This space is ideal for entertaining your family and friends. Huge laundry room is located off the kitchen area and features a utility sink and countertop space for folding clothes. This area also provides access to one of the two car garages. Convenient powder room on the main level and a bedroom with a walk-in closet and ensuite bathroom with a tub/shower. Head upstairs and find a large landing that leads to four additional bedrooms, each with a private ensuite bathroom. The primary bedroom features Brazilian Cherrywood flooring, a big walk-in closet with built-ins and a well-appointed bathroom with a jetted tub, separate shower and a dual sink vanity. Need more living space? Head down to the full, finished lookout basement with a built-in sauna, kitchenette area, full bathroom with a shower, various extra rooms and a large area which can serve as a perfect recreation room. There is an additional breezeway 2 car garage that provides additional room for parking cars or excellent storage space. So much room to roam on this beautiful property. Wonderful location that offers peace and serenity. Excellent school system, close to shopping, dining, parks, and entertainment options. Schedule your showing today!
- Type:
- Single Family
- Sq.Ft.:
- 1,800
- Status:
- Active
- Beds:
- 4
- Lot size:
- 0.27 Acres
- Year built:
- 1977
- Baths:
- 2.00
- MLS#:
- 12153551
- Subdivision:
- Forest Lake
ADDITIONAL INFORMATION
Prepare to be AMAZED! This charming home, nestled on a quiet street in the highly desirable Forest Lake neighborhood is surrounded by mature trees and lush landscaping. Living here is like living in the country, along with lake rights but yet also located conveniently to shopping, restaurants and more. From the moment you arrive, you will be instantly enchanted with the exterior, as this home boasts a large double lot and showcases endless green space. The stunning array of flowers lining the front entry walkway will welcome you inside. The interior continues to impress with an open layout that's perfect for entertaining guests. The EXCEPTIONAL kitchen has an abundance of 42" cherry wood cabinets, recessed lighting, stainless steel appliances, granite countertops, cherry hardwood floors and an eating area with a sliding door leading out to the large deck. The connected living room overflows with sunlight and features cherry hardwood floors and large windows. Completing the upper level is 2 spacious bedrooms and a full bathroom. Make your way to the lower level with even more incredible living space. There is a large family room, laundry room, storage space and 2 additional large bedrooms. The updated full bathroom is a SHOW-STOPPER with high-end details, including a modern tile accent in the walk-in shower. There is also an extra deep 2 car garage for even more storage space. Head out to the backyard to find a peaceful and scenic oasis with luscious green space, plants and trees. This remarkable home offers a rare blend of elegance, tranquility, and captivating natural beauty. Enjoy the peaceful setting while still having a prime location! Near countless shopping, dining, entertainment, parks, trails, playgrounds, golf, top-rated Lake Zurich schools & so much more! Plus, lake rights to swim, fish and boat on the 42-acre lake or simply relax on one of the beaches! This charming, storybook home is one you don't want to miss!
- Type:
- Single Family
- Sq.Ft.:
- 1,615
- Status:
- Active
- Beds:
- 3
- Year built:
- 1971
- Baths:
- 2.00
- MLS#:
- 12158956
ADDITIONAL INFORMATION
Beautiful 3 bedroom, 1.5 bathroom ranch with ample sized backyard. Close to everything you need. Solid house. Close to downtown shopping and restaurants. Motivated seller.
- Type:
- Land
- Sq.Ft.:
- n/a
- Status:
- Active
- Beds:
- n/a
- Lot size:
- 0.42 Acres
- Baths:
- MLS#:
- 12157314
ADDITIONAL INFORMATION
Vacant land zoned ORD (Office Research Development) in the village of Hawthorn Woods. Ideal for medical, dental or office. Other permitted uses in section 9-6A1 of Hawthorn Woods village code.


© 2024 Midwest Real Estate Data LLC. All rights reserved. Listings courtesy of MRED MLS as distributed by MLS GRID, based on information submitted to the MLS GRID as of {{last updated}}.. All data is obtained from various sources and may not have been verified by broker or MLS GRID. Supplied Open House Information is subject to change without notice. All information should be independently reviewed and verified for accuracy. Properties may or may not be listed by the office/agent presenting the information. The Digital Millennium Copyright Act of 1998, 17 U.S.C. § 512 (the “DMCA”) provides recourse for copyright owners who believe that material appearing on the Internet infringes their rights under U.S. copyright law. If you believe in good faith that any content or material made available in connection with our website or services infringes your copyright, you (or your agent) may send us a notice requesting that the content or material be removed, or access to it blocked. Notices must be sent in writing by email to [email protected]. The DMCA requires that your notice of alleged copyright infringement include the following information: (1) description of the copyrighted work that is the subject of claimed infringement; (2) description of the alleged infringing content and information sufficient to permit us to locate the content; (3) contact information for you, including your address, telephone number and email address; (4) a statement by you that you have a good faith belief that the content in the manner complained of is not authorized by the copyright owner, or its agent, or by the operation of any law; (5) a statement by you, signed under penalty of perjury, that the information in the notification is accurate and that you have the authority to enforce the copyrights that are claimed to be infringed; and (6) a physical or electronic signature of the copyright owner or a person authorized to act on the copyright owner’s behalf. Failure to include all of the above information may result in the delay of the processing of your complaint.
Lake Zurich Real Estate
The median home value in Lake Zurich, IL is $382,900. This is higher than the county median home value of $296,900. The national median home value is $338,100. The average price of homes sold in Lake Zurich, IL is $382,900. Approximately 77.04% of Lake Zurich homes are owned, compared to 18.79% rented, while 4.17% are vacant. Lake Zurich real estate listings include condos, townhomes, and single family homes for sale. Commercial properties are also available. If you see a property you’re interested in, contact a Lake Zurich real estate agent to arrange a tour today!
Lake Zurich, Illinois 60047 has a population of 19,807. Lake Zurich 60047 is more family-centric than the surrounding county with 38.42% of the households containing married families with children. The county average for households married with children is 36.27%.
The median household income in Lake Zurich, Illinois 60047 is $118,139. The median household income for the surrounding county is $97,127 compared to the national median of $69,021. The median age of people living in Lake Zurich 60047 is 40.8 years.
Lake Zurich Weather
The average high temperature in July is 83.3 degrees, with an average low temperature in January of 12.3 degrees. The average rainfall is approximately 37.5 inches per year, with 37.7 inches of snow per year.

