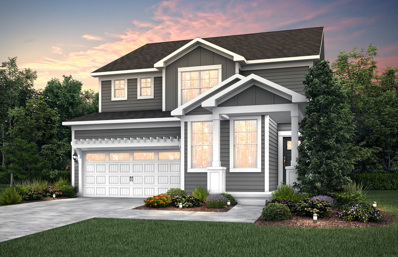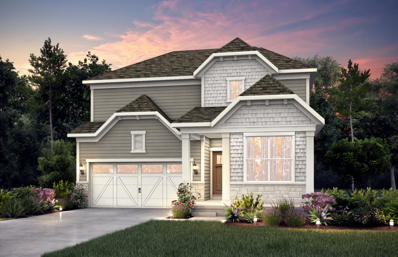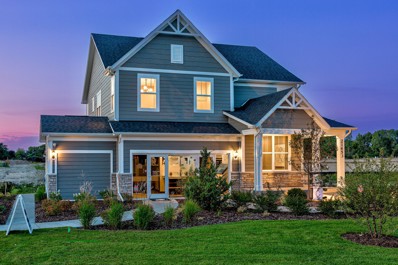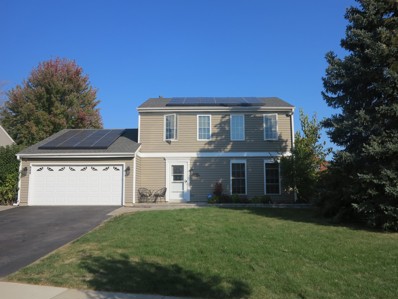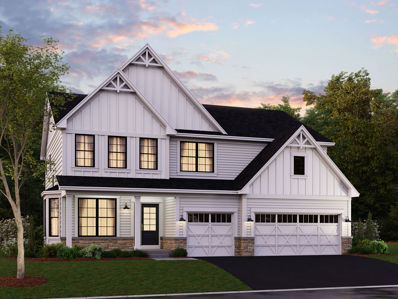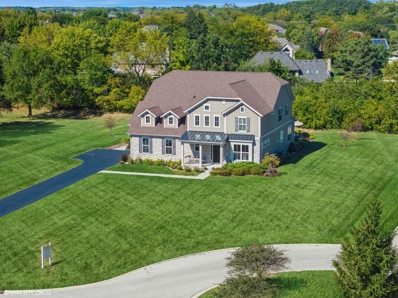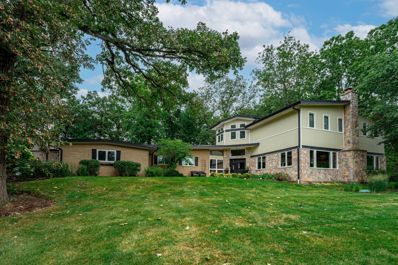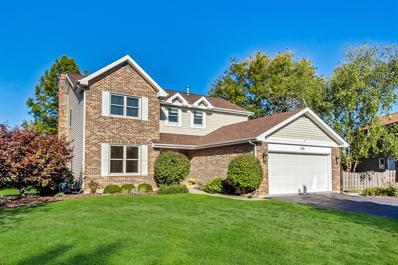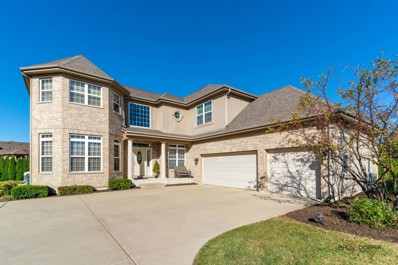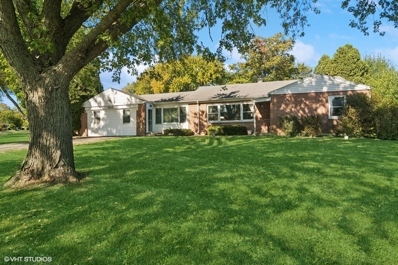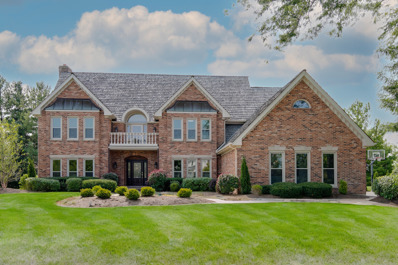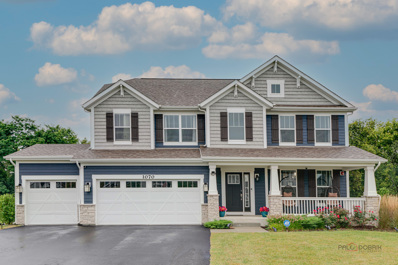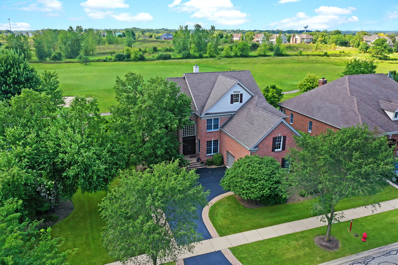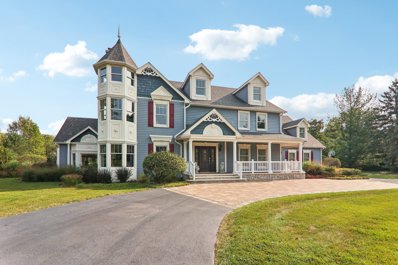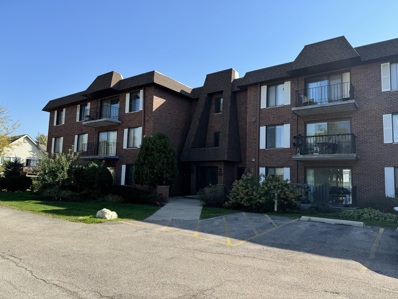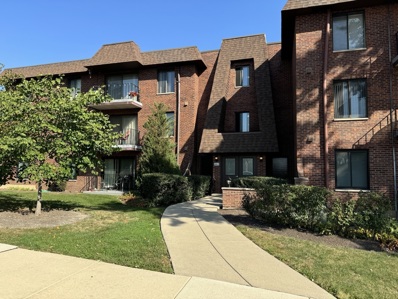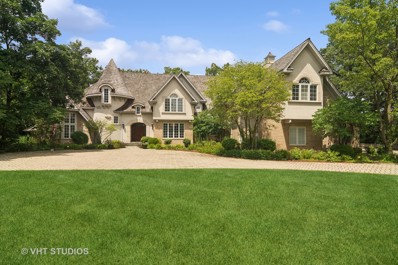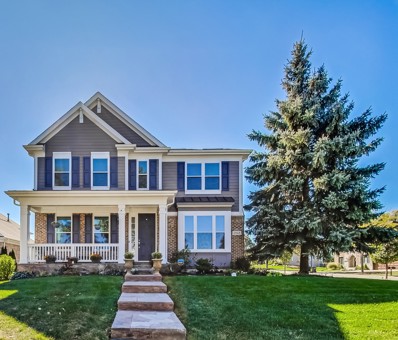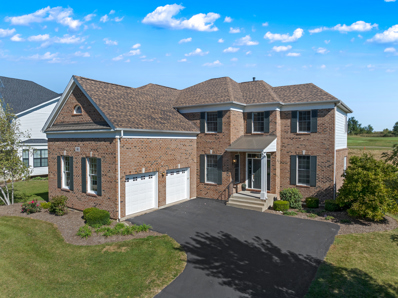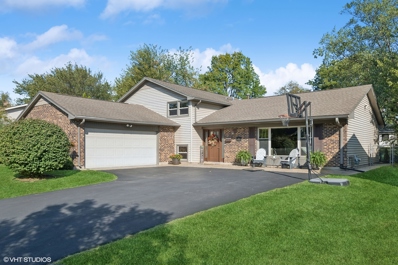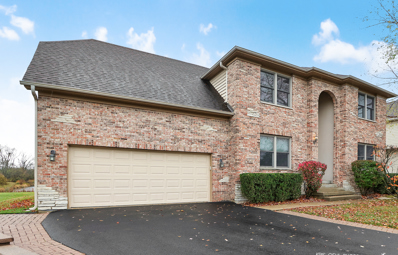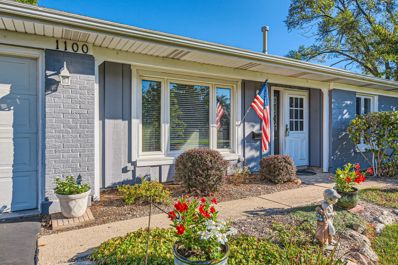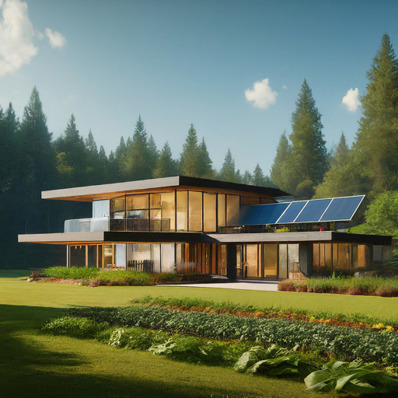Lake Zurich IL Homes for Rent
- Type:
- Single Family
- Sq.Ft.:
- 2,756
- Status:
- Active
- Beds:
- 4
- Year built:
- 2024
- Baths:
- 3.00
- MLS#:
- 12184735
ADDITIONAL INFORMATION
Welcome to Kildeer Crossings, new construction in an ideal location near shopping, dining and in Lake Zurich School District. THIS HOME IS TO BE BUILT. The Park Place is an open concept two-story home with plenty of living space for family and for entertaining. As you enter the foyer, on the left is a flex room that you can use as an office, den or bedroom - your choice. The great room, kitchen and eating area all flow together with plenty of space for family and friends. You will enjoy preparing meals in your gourmet kitchen featuring built-in SS appliances and granite counters plus a large island with room for seating. You can store everything in your pantry plus you have a kitchen office perfect for shopping lists or homework. Relax in your spacious owner's suite and private luxurious bath with a double bowl vanity, quartz counters and separate shower with frameless glass door. Your large loft is perfect for movies or family games. You will enjoy the convenience of a 1st floor laundry room and your two-car garage has ample storage space and leads right into your mudroom. You have a dramatic 2-story foyer leading into the gathering room and the loft overlooks the beautiful wrought iron and rail modern stairway. Homesite 56. This home features 9' unfinished basement and a covered porch. You can select your own finishes and options!
- Type:
- Single Family
- Sq.Ft.:
- 2,426
- Status:
- Active
- Beds:
- 3
- Year built:
- 2024
- Baths:
- 3.00
- MLS#:
- 12184717
ADDITIONAL INFORMATION
Welcome to Kildeer Crossings, new construction in an ideal location near shopping, dining and in Lake Zurich School District 95. THIS HOME IS TO BE BUILT. The Fifth Avenue is an open concept two-story home with plenty of living space for family and for entertaining. As you enter the foyer, on the left is a flex room that you can use as an office, den or 4th bedroom - your choice. The great room, kitchen and eating area all flow together with plenty of space for family and friends. You will enjoy preparing meals in your gourmet kitchen featuring built-in SS appliances and granite counters plus a large island with room for seating. You can store everything in your pantry plus you have a kitchen office perfect for shopping lists or homework. Relax in your spacious owner's suite and private luxurious bath with a double bowl vanity, quartz counters and separate shower with frameless glass door. You will enjoy your soaking tub! Your large loft is perfect for movies or family games. You will enjoy the convenience of a 2nd floor laundry room and your two-car garage has ample storage space and leads right into your mudroom. Homesite 55. THIS HOME IS TO BE BUILT.
- Type:
- Single Family
- Sq.Ft.:
- 2,782
- Status:
- Active
- Beds:
- 4
- Year built:
- 2022
- Baths:
- 3.00
- MLS#:
- 12184594
ADDITIONAL INFORMATION
Welcome to Kildeer Crossings, new construction in an ideal location near shopping, dining and in Lake Zurich School District 95. THIS BUILDER'S MODEL HOME IS READY TO CLOSE! The Boardwalk is an open concept two-story home with plenty of living space for family and for entertaining. You have a full unfinished 9' basement with bath plumbing rough-in. Take your morning coffee in your bright airy sunroom with view of the pond. Serve dessert in front of the cozy fireplace in the gathering room. The great room, kitchen and eating area all flow together with plenty of space for family and friends. You will enjoy preparing meals in your gourmet kitchen featuring built-in SS appliances, 42" cabinets and Quartz counters plus a large island with room for seating. You can store everything in your pantry plus you have a kitchen office perfect for shopping lists or homework. Relax in your lavish owner's suite and private luxurious bath with a double bowl vanity, quartz counters and separate walk-in shower with frameless glass door. Enjoy your soaking tub! Your large loft is perfect for movies or family games. You will enjoy the convenience of a 2nd floor laundry room, and your 3 car garage has ample storage space and leads right into your mudroom. Lots of beautiful upgrades in this model home that can be yours! Wall hangings and area rugs are included. Homesite 57 is a private homesite backing to the pond. You will love the privacy. You have hard surface flooring the entire first floor. This beautiful home is full of upgrades and a beautiful professionally decorated interior. THIS BUILDER'S MODEL IS READY TO CLOSE NOW!
- Type:
- Single Family
- Sq.Ft.:
- 2,000
- Status:
- Active
- Beds:
- 4
- Lot size:
- 0.25 Acres
- Year built:
- 1987
- Baths:
- 3.00
- MLS#:
- 12187589
- Subdivision:
- Chasewood
ADDITIONAL INFORMATION
This timeless 2-story home offers 4 bedrooms and 2.1 bathrooms in the highly sought-after Chasewood North neighborhood in the Isaac Fox Elementary and Middle South school districts. Welcome to this charming home with stunning stone walkway entrance that adds timeless elegance and curb appeal This home features a perfect blend of charm and modern updates, and is designed for both comfort and function. This home is equipped with solar panels, enhancing energy efficiency and offering significant electric savings. The home is freshly painted and the first floor features gleaming wood laminate floors throughout, with a large formal living room that flows into an L-shaped dining room, perfect for entertaining. The bright, oversized family room opens to a beautifully appointed kitchen with custom cabinetry, sleek stainless steel appliances, and granite countertops with an under-mount sink. A versatile 4th bedroom is conveniently located on the main floor, offering flexibility to be used as a guest bedroom, home office, or entertainment room. The family room includes a cozy wood-burning fireplace, ceiling fan, and sliding patio doors that lead to a beautiful back yard, ideal for outdoor gatherings. A half bath on the main floor features granite countertops and an under-mount sink. Upstairs, hardwood floors run throughout, including the master suite, which boasts a walk-in closet, ceiling fan, and an en-suite bathroom with custom cabinetry, granite countertops, ceramic tile floors, and a beautifully tiled shower with a glass enclosure. The additional bedrooms provide ample closet space and share a full hall bathroom with a newer vanity and ceramic tile finishes. The oversized, fenced yard offers privacy and space for outdoor activities. This home combines classic appeal with modern amenities, making it a perfect choice for your next home. Highly desirable location close to restaurants and shopping, plus walk to schools. Hurry! This one won't last!
- Type:
- Single Family
- Sq.Ft.:
- 3,083
- Status:
- Active
- Beds:
- 4
- Year built:
- 2024
- Baths:
- 3.00
- MLS#:
- 12188097
- Subdivision:
- Hawthorn Woods Country Club
ADDITIONAL INFORMATION
Welcome to the Essex at Hawthorn Woods Country Club! This home, located on home site 219, has it all: an open-concept kitchen, breakfast area, morning room and family room; four upstairs bedrooms and a loft; 2.5 bathrooms; upper-floor laundry; and a standard three-car garage. Come explore! As you enter the front door, a flex room sits to the side of the home. Continue forward and you'll find the nicely tucked away staircase and an adjacent coat closet for guests. From here, the home opens up beautifully to the open-concept main living spaces, which includes the kitchen, breakfast area, and family room with fireplace. The kitchen is lined with lots of cabinetry and has a large center island. Off of the breakfast area is the beautiful morning room, the perfect place to sit and drink your morning coffee. Enjoy a spacious mud room off the garage entry. At the rear of the home, you'll find a secluded den. Upstairs, the Essex holds four bedrooms and a loft. The owner's suite sits in the rear corner of the home and has a large walk-in closet and private en-suite bathroom attached. The owner's bathroom has a dual sink vanity, tiled shower and large soaking tub. The three secondary bedrooms share no walls, creating lots of privacy within the home. Finishing off this floor is the hallway bathroom, the laundry room, and a hallway linen closet. Rounding out this home is a full basement with a rough-in for a future bathroom. The Essex is waiting for you to call it home; are you ready to call it home? Welcome to Better. Welcome to the Essex! *Photos and Virtual Tour are of a model home, not subject home* Broker must be present at clients first visit to any M/I Homes community. $377 required monthly dues for social membership and an initiation of $2,000. ***When the home is located on the course it is subject to additional association fees, Golf Villa Site HOA of $230.12 to include snow removal and lawn care.*** Lot 219
- Type:
- Single Family
- Sq.Ft.:
- 3,880
- Status:
- Active
- Beds:
- 4
- Lot size:
- 0.9 Acres
- Year built:
- 2016
- Baths:
- 4.00
- MLS#:
- 12187783
- Subdivision:
- Countryside Meadows
ADDITIONAL INFORMATION
Welcome to 28 E Peter Ln, situated on a cul-de-sac in beautiful Countryside Meadows. This home, built in 2018 has a contemporary open floor plan with soaring ceilings and spacious rooms, gleaming hardwood floors and designer light fixtures. Natural light abounds. The main level defines the home, with a kitchen open to the great room, a dedicated oversized office with built-ins adjacent to the powder room (could be converted to a full bath/bedroom suite), flex space, dining room and butler pantry--all with stunning views of the gorgeous yard. Make your way to the second floor, featuring brand new vinyl flooring throughout this level; including a loft used as another family room, laundry room with built-in cabinets, a fantastic primary suite that includes a sitting area, expansive walk-in closet with furniture quality organizers, and spa bath. Three additional bedrooms, each with direct access to a bathroom are located on this level. The full basement is insulated and has a bathroom rough-in, and is ready to be finished. It is expansive and encompasses the full footprint of the home. Enjoy the quiet beauty of the lush back yard, kept green and healthy with a smart in-ground sprinker system, relax on the oversized concrete patio, or spend an evening by the gas fed firepit. So many features and improvements--and a wonderful opportunity to buy a home that is almost brand new! Welcome Home!
- Type:
- Single Family
- Sq.Ft.:
- 5,000
- Status:
- Active
- Beds:
- 5
- Lot size:
- 0.9 Acres
- Year built:
- 1967
- Baths:
- 7.00
- MLS#:
- 12151022
- Subdivision:
- Acorn Acres
ADDITIONAL INFORMATION
Home for the holidays, this expansive 5000 plus square foot property with its 5 bedrooms and 4 full and 3 half bathrooms is sure to provide room for everybody and everything! It is located in the desirable School District 95. Upon entering, you are greeted by a spacious open floor plan with maple hardwood floors throughout the first floor. The grand family room has big picture windows to take in the light and breathtaking water and nature views. It also has a wet bar, wine fridge and fireplace with easy access to the patio and fire pit. On to the dreamy kitchen with a commercial stove, granite countertops, wine fridge, skylights and cherry cabinets. The options are endless for entertaining and everyday living with the big dining room close by. Sit back and relax in the three season room. Enjoy total privacy in your first floor master suite complete with double vanity and soaking tub. Upstairs, you will find a loft area, three additional bedrooms, and two full bathrooms. Sitting on almost 1 acre the property features a hardscape patio with a California fire pit, perfect for enjoying the peaceful surroundings. The finished basement with another bath completes the picture. Car enthusiasts will appreciate the two separate 2-car garages. The roof is BRAND new, just completed. This home truly has it all - from the luxurious finishes to the serene setting. Hawthorn Woods has been voted one of the safest places in America to live. Acorn Acres a very special community has annual picnics, progressive neighborhood dinners and ladies night out gatherings. Also check out "Little Free Libraries" started by a 7 year old in the neighborhood. (across from the pond) Don't miss out on this incredible opportunity to own a piece of paradise in Acorn Acres.
- Type:
- Single Family
- Sq.Ft.:
- 3,200
- Status:
- Active
- Beds:
- 2
- Year built:
- 2020
- Baths:
- 4.00
- MLS#:
- 12186815
- Subdivision:
- Westbury
ADDITIONAL INFORMATION
*HUGE PRICE IMPROVEMENT! WOW! THIS IS A 10++! FORMER MODEL LOCATED ON A PREMIUM CUL-DE-SAC ! WELCOME TO WESTBURY'S POPULAR CORTLAND MODEL! FOYER WITH 9' CEILINGS AND WIDE STAIRCASE TO THE 2ND FLOOR. STUNNING OPEN CONCEPT GREAT ROOM FEATURES LIVING ROOM, DINING AREA AND BEAUTIFUL KITCHEN PERFECT FOR ENTERTAINING! UPSTAIRS YOU WILL FIND A SPACIOUS MASTER BEDROOM WITH A HUGE ULTRA BATH AND WALK-IN CLOSET! 2ND FLOOR LAUNDRY FOR YOUR CONVENIENCE! THE SECOND BEDROOM ALSO HAS ITS OWN FULL BATHROOM AND WALK-IN CLOSET! A LARGE OPEN MULTI-USE LOFT IS PERFECT FOR A HOME OFFICE, PLAY AREA!... ALL THIS PLUS EXPANSIVE RECENTLY FINISHED BASEMENT ALSO WITH 9FT. CEILINGS AND 3RD FULL BATH!!! TOO MUCH TO LIST! THIS A DEFINITE MUST SEE!!
- Type:
- Single Family
- Sq.Ft.:
- 2,143
- Status:
- Active
- Beds:
- 4
- Lot size:
- 0.32 Acres
- Year built:
- 1989
- Baths:
- 3.00
- MLS#:
- 12178825
ADDITIONAL INFORMATION
Nestled on a quiet cul-de-sac, this beautiful two-story, four-bedroom, two-and-a-half-bath home on nearly a 1/3 acre lot is a true gem! The 2024 fully updated kitchen is ready to impress and features white cabinetry, slow-close drawers, quartz countertops, a stylish backsplash, new appliances and recessed lighting. The quaint family room, complete with a charming brick fireplace and beautiful hardwood floors opens via French doors to the living room, offering a seamless flow throughout the first floor perfect for entertaining and family gatherings. The spacious master suite is a retreat with a newly remodeled bath that includes an oversized tub, an extra roomy glass shower with built-ins, double sinks and quartz countertops. Three additional generously sized bedrooms share an updated bath. The finished basement offers a wonderful recreation area whether you're looking for a home gym, a cozy TV lounge for movie nights or a flexible space for entertaining guests. In addition there is ample room for storage including a large crawl space, utility/work room and additional closets. Outdoors, the huge professionally landscaped yard with patio is perfect for relaxation, entertaining and a variety of games/sports activities...it's that big! This prime location offers easy access to all the Rand Road shopping including Deer Park, Costco, etc. numerous restaurants, parks, top-rated schools, farmers market, festivals, private Lake Zurich and so much more! Many other updates and amenities including fresh paint, newer HVAC, roof, hardwood, windows and convenient upstairs laundry. This wonderful home is waiting for you and the perfect place for you to call home!! Don't wait!
- Type:
- Single Family
- Sq.Ft.:
- 3,864
- Status:
- Active
- Beds:
- 4
- Lot size:
- 0.41 Acres
- Year built:
- 2011
- Baths:
- 5.00
- MLS#:
- 12174799
- Subdivision:
- Coventry Creek Estates
ADDITIONAL INFORMATION
Magnificent 5 bedroom, 5 bath is located in AWARD-WINING STEVENSON HIGH SCHOOL DISTRICT!!! Corner lot on quiet cul-de-sac! Enter into your grand two-story foyer and flow into your lovely dining room complete with Butler's pantry. Make your way to your cozy living room perfect for every gathering. Fall in love with your dream kitchen highlighting island with breakfast bar, granite countertops, stainless steel appliances, powerful exhaust hood, walk-in pantry, and an abundance of cabinetry featuring pull-out shelves and soft-close features. Eating area has access to striking patio and perfect garden. Mudroom was turned into additional kitchen space with sink, cook top, powerful exhaust hood, and cabinets. Heart of the home is your bright and airy two-story family room. Office and full bath complete the main level. Retreat to your relaxing master suite presenting double door entry, sitting area space, two walk-in closets, and ensuite with two separate sink vanities, whirlpool tub, and separate shower. Full bath and three spacious bedrooms, all with walk-in closets and one with ensuite, finish the second level. AMAZING FINISHED basement provides endless opportunities with large recreational room, designated are with kitchen cabinetry with sink, 5th bedroom, full bath, laundry, work area, and plenty of storage space! Home theater area with Bose surround sound! Hunter Douglas blinds in all first floor windows! 3 1/2 car garage! Close to multiple parks! This home has it all!
- Type:
- Single Family
- Sq.Ft.:
- 2,284
- Status:
- Active
- Beds:
- 5
- Lot size:
- 0.4 Acres
- Year built:
- 1954
- Baths:
- 2.00
- MLS#:
- 12183172
- Subdivision:
- The Heights
ADDITIONAL INFORMATION
Welcome to this charming 5-bedroom, 2-bath RANCH home which needs some TLC and updating, but it is LOADED WITH POTENTIAL & has Lake Zurich LAKE RIGHTS at West Lake Beach Club!! Nestled on a generous .40-acre lot adorned with beautiful trees, this property is perfect for those looking to create their dream space. With a spacious eat-in kitchen, a large living room, and a dining room, there's plenty of room for family gatherings & entertaining. The family room features a big picture window, flooding the space with natural light. With two separate entries, this home presents unique opportunities for an in-law suite or a home business/business (currently zoned residential). The fenced back yard has spacious patio, mature trees and a detached 2 car garage. The home is being sold AS IS and invites you to customize and update to your heart's desire. Don't miss the chance to transform this diamond in the rough into your perfect haven! Enjoy Lake Zurich optional LAKE RIGHTS at West Lake Beach Club offering boat dock, kayaking and swimming at the private beach! Home attends Middle School North and Lake Zurich High School, both of which have recently been honored with Blue Ribbon awards from the U.S. Department of Education! Schedule your showing today and explore the endless possibilities this home has to offer!
$1,399,000
4585 Patricia Drive Long Grove, IL 60047
- Type:
- Single Family
- Sq.Ft.:
- 7,364
- Status:
- Active
- Beds:
- 5
- Lot size:
- 1.41 Acres
- Year built:
- 1990
- Baths:
- 7.00
- MLS#:
- 12183237
- Subdivision:
- White Oak Estates
ADDITIONAL INFORMATION
Nestled in the award-winning Stevenson School District, this fully renovated 6-bedroom, 5.2-bath home effortlessly combines elegance and modern amenities. Upon entering, the spacious foyer invites you into a bright and airy living room. The gourmet kitchen, a chef's dream, features stainless steel appliances, a wine cellar, a generous island, and abundant cabinetry. Adjacent to the kitchen, the inviting eating area with exterior access to the deck is perfect for al fresco dining. The cozy family room, with its vaulted ceilings, fireplace, and access to two decks, seamlessly blends indoor and outdoor living. A separate dining room with a fireplace, an office, a roomy bedroom with an ensuite, a laundry closet, and a half bath complete the main level. The second level offers a luxurious retreat in the master bedroom, which includes a balcony, a loft, a laundry closet, a walk-in closet, and a bright ensuite with a double vanity, soaking tub, and a large walk-in shower. Three additional bedrooms, one with its own ensuite, and a full bath complete the second level. The fully finished basement is designed for entertainment and comfort, featuring a wet bar, theater room, sitting area, second kitchenette, laundry closet, half bath, and an additional roomy bedroom with an ensuite. The backyard is perfect for relaxation and gatherings with two decks that offer ample outdoor space. This home truly offers the best in comfort, style, and location.
- Type:
- Single Family
- Sq.Ft.:
- 3,219
- Status:
- Active
- Beds:
- 4
- Lot size:
- 0.35 Acres
- Year built:
- 2022
- Baths:
- 4.00
- MLS#:
- 12182683
- Subdivision:
- Avery Ridge
ADDITIONAL INFORMATION
Welcome to this stunning 5-bedroom, 3.1-bath home nestled in a quiet neighborhood. The inviting front porch is perfect for unwinding after a long day. As you step inside, you are greeted by a grand two-story foyer that leads to an adjacent office, ideal for work or study. The separate dining room is perfect for hosting formal meals. The bright and spacious kitchen is a chef's dream, featuring Quartz countertops, stainless steel appliances, a pantry closet, and an island with seating. The kitchen seamlessly flows into the eating area and family room, creating a perfect space for family gatherings. The main level also includes a convenient laundry room and mudroom. Upstairs, retreat to the spacious master bedroom with a walk-in closet and an ensuite bathroom that features a double vanity and a large walk-in shower. Three additional roomy bedrooms, a full bath, and a loft area complete the second level. The finished basement offers even more living space, including another bedroom, full bath, recreational area with a wet bar, exercise area, and a bonus room perfect for storage or hobbies. The backyard is a private oasis, featuring a playset and trampoline, ideal for outdoor activities. This home is the perfect blend of elegance, comfort, and functionality.
Open House:
Sunday, 11/17 7:00-9:00PM
- Type:
- Single Family
- Sq.Ft.:
- 3,396
- Status:
- Active
- Beds:
- 3
- Lot size:
- 0.31 Acres
- Year built:
- 2004
- Baths:
- 4.00
- MLS#:
- 12182675
- Subdivision:
- Hawthorn Woods Country Club
ADDITIONAL INFORMATION
Experience luxurious living at 53 Tournament Dr S. in the prestigious Hawthorn Woods Country Club. This beautiful home features dazzling curb appeal and sweeping golf course views. Imagine walking into a space adorned with gorgeous rich hardwood floors, elegant plantation shutters, and stately roman columns. The dual-view fireplace and built-ins with detailed moldings add a touch of sophistication, while the 3-season room invites you to enjoy the outdoors in comfort year-round. The gourmet kitchen with abundant cabinets, gorgeous counter tops and island with breakfast bar for easy meal prep, overlooks the brick patio and golf course. Relax in the primary suite with beautiful sun filled windows, walk in closet and an elegant primary bath. With 3+1 bedrooms, 3.5 baths, and modern updates including a newer AC unit, a drop-down vinyl canopy cover for the screened-in porch, a custom sliding Anderson door, a newer water heater, and newer Sub-Zero fridge, washer, and dryer, this residence perfectly blends elegance with contemporary convenience. This home also boasts a central vacuum system, a heated garage, and a huge finished basement featuring a rec room, full bath, and 4th bedroom. Experience luxurious living in a home designed for both entertaining and relaxation.
$1,849,999
6537 Stockbridge Lane Long Grove, IL 60047
- Type:
- Single Family
- Sq.Ft.:
- 7,202
- Status:
- Active
- Beds:
- 5
- Lot size:
- 2.25 Acres
- Year built:
- 1987
- Baths:
- 8.00
- MLS#:
- 12182613
- Subdivision:
- Stockbridge Farms
ADDITIONAL INFORMATION
Welcome to your enchanting retreat in Long Grove, where this grand Victorian estate offers not only luxurious interiors but also an outdoor paradise spanning over 2 acres. Step into the backyard oasis, where a covered gazebo overlooks a sprawling 20x44 ft zero-depth spa pool, creating a stunning focal point perfect for entertaining and relaxation. Imagine evenings spent by the fire pit or enjoying a game of bocce ball, Step inside to the newly updated chefs kitchen, high end appliance package, quartz countertops,new backsplash, large island, enough dining space for 12, ideal for hosting gatherings, A butler's pantry adds convenience, while the separate dining room and living room offer additional areas for formal entertaining. The Florida room with vaulted ceilings overlooks the picturesque meadow and Koi pond, creating a serene ambiance that permeates throughout the home. The primary suite is a sanctuary, featuring a spacious walk-in shower, separate water room, his and her closet and a versatile home office or craft room. Additional highlights include an in-law suite perfect for extended guests, Lower Level, discover a 1950's style diner-themed entertainment space, complete with a large theater room. This property offers not just a home, but a lifestyle - a rare opportunity to own a piece of Long Grove's charm and tranquility.
- Type:
- Single Family
- Sq.Ft.:
- 1,200
- Status:
- Active
- Beds:
- 2
- Year built:
- 1973
- Baths:
- 2.00
- MLS#:
- 12181635
- Subdivision:
- Knollwood
ADDITIONAL INFORMATION
Calling Investors - Selling with solid tenant in place. Fantastic two bedroom/2 bath condo in elevator building with garage parking. Condo offers a renovated kitchen with custom cabinets, granite counters, stainless steel appliances, large pantry and wine/beverage fridge. LIving room with balcony. Primary bedroom as walk-in closet and private bath. Both baths have had updates including flooring and vanities. Condo is on the 3rd floor and has views of pond from bedrooms. Laundry room in building but owner does have the option of adding washer/dryer to unit. Development has a clubhouse, playground, pond and pool. Close to shopping restaurants and Lake Zurich beach. Current tenant has lease through March 31, 2025 - has rented condo for several years.
- Type:
- Single Family
- Sq.Ft.:
- 1,100
- Status:
- Active
- Beds:
- 2
- Year built:
- 1975
- Baths:
- 2.00
- MLS#:
- 12181701
- Subdivision:
- Knollwood
ADDITIONAL INFORMATION
Looking for an investment property? Buy this updated 2nd floor condo with 2 bedrooms and 2 baths with tenant already in place! Renovated kitchen with beautiful cabinetry, large pantry and eating area. Great primary bedroom suite with large walk-in closet, private bath and ceiling fan. Washer and Dryer in unit. Development offers clubhouse, pool, playground and pond. Close to shopping, restaurants and Lake Zurich beach/park. Tenant has leased for 5 years+ and current lease runs through July 31, 2025. Great opportunity to own a rental.
$1,699,000
3740 Deerwood Drive Long Grove, IL 60047
- Type:
- Single Family
- Sq.Ft.:
- 5,392
- Status:
- Active
- Beds:
- 4
- Lot size:
- 2.44 Acres
- Year built:
- 1995
- Baths:
- 5.00
- MLS#:
- 12180523
ADDITIONAL INFORMATION
Welcome to 3740 Deerwood Drive, Long Grove, IL, where luxury meets tranquility. This exceptional home offers a rare opportunity to embrace a North Woods ambiance while being conveniently located in Long Grove. Situated on a sprawling 2.44 acre lot, providing ample space for relaxation and outdoor activities, the lot extends out to include your own peninsula! Enjoy canoeing or fishing from your own backyard. With 180-degree water views overlooking Lake Albert, this residence is a masterpiece of elegance and privacy. The home was custom built by Orren Pickell Building Group to the highest of standards. The expansive windows invite natural light and picturesque views into the home, creating a seamless connection with the serene surroundings. The open and flowing floor plan effortlessly blends modern luxury with timeless charm, while the extensive trimwork and moldings add a touch of refinement to every room, including the second level. Enter to expansive spaces and soaring ceilings as you walk through the custom mahogany front door, with stunning views out of every wall of windows. The sprawling foyer has views to most rooms on the first floor, from the stately living room with fireplace to the two story sunroom with double sided fireplace to the massive two story family room with walls of windows overlooking the lake views. Directly adjacent to the family room is the thoughtfully planned kitchen with island, peninsula and open to the stunning breakfast room. The study has two walls of built-in cabinetry and a stunning window wall to the deck and water, with a nearby full bath and closet. The first floor also includes a large sunny dining room with butler's pantry, half bath and a large laundry room. Retire for the evening up the stunning front staircase to the massive primary suite. There is a large sitting room which could function as a second office, then through French doors, the primary bedroom with large windows. The primary bathroom includes two separate vanities, a custom whirlpool with tile surround, separate water closet and vanity area, plus separate closets. Three more bedrooms, one ensuite and two sharing a Jack and Jill bath, are large and comfortable. The unfinished walkout basement is phenomenal, with large doors to the outside and incredible views. This is your opportunity to finish this incredible space to a level that fulfills your vision and needs. Enjoy the convenience of a private outdoor space with a 2,000 square foot composite deck, offering wooded and water views, perfect for stylish entertaining or peaceful retreats. The main two floors offer 5,392 square feet of living space, with 4 bedrooms and 4.5 full baths, and with the walk-out lower level adding another 3,000 square feet. An elevator provides easy access to all levels, enhancing the accessibility of this remarkable residence. Experience the feeling of being on vacation every day as you revel in the serenity and beauty that this home offers. Don't miss this unparalleled opportunity to own a home that seamlessly blends elegance, privacy, and natural beauty. Located in District 96 and Stevenson High School, this residence is incredible with incomparable views and location. Near historic downtown Long Grove, with its myriad of festivals, shopping and restaurants, and convenient to highways. A wonderful opportunity!
- Type:
- Single Family
- Sq.Ft.:
- 3,916
- Status:
- Active
- Beds:
- 4
- Lot size:
- 0.39 Acres
- Year built:
- 2004
- Baths:
- 3.00
- MLS#:
- 12173923
- Subdivision:
- Sonoma
ADDITIONAL INFORMATION
Location! Location! Location! Almost 4,000 square feet of livable space in sought after Sonoma neighborhood. This light, bright, and expansive open floor plan is highlighted by hardwood flooring throughout the main level. As you enter, you are welcomed with a spacious Living Room & Dining Room with a private home office (den or possible bedroom) off to the side. Head down the open hall to enter the large open eat-in Kitchen, featuring a breakfast bar, center island, pantry closet, double ovens, and stainless-steel appliances all overlooking the massive Family Room with a new gas fireplace. This is an entertainer's dream house. Also located in the kitchen area is a family office nook for the kids or keeping up with daily life needs. As you head upstairs using one of the two staircases, you find the 4 generous sized bedrooms including the extremely convenient second floor laundry. Step into the vaulted Primary Suite with a huge private Sitting Room (or office/workout), closet space galore, and luxurious Primary Bathroom with whirlpool tub, separate shower, & double sinks. Don't forget to head down to the basement awaiting your finishing touches or keep as an unfinished industrial look with tons of storage. As you enter the oversized 3 car garage, you feel like you are entering a dream garage with its epoxy coated floor and pallet wood walls with 10 foot ceilings. Entertain your friends and family outside on the brick paver patio with plenty of seating and a firepit. Recent upgrades include triple pane windows, high efficiency HVAC, new carpet, professional landscaping, new garage doors, new interior and exterior paint and more. This is a must see on a quiet cul-de-sac with park and new tennis courts one block down the street. If that's not enough, this neighborhood is a single entrance neighborhood with minimal traffic and close to restaurants, coffee, ice cream, grocery, shopping, banks. All an easy walk, bike, or drive away. Centrally located to all award-winning Lake Zurich Schools. Come make this YOUR home!
- Type:
- Single Family
- Sq.Ft.:
- 4,413
- Status:
- Active
- Beds:
- 4
- Lot size:
- 0.34 Acres
- Year built:
- 2014
- Baths:
- 4.00
- MLS#:
- 12177290
- Subdivision:
- Sanctuary Club
ADDITIONAL INFORMATION
Welcome Home to this stunning 4-bedroom, 4-bathroom, 3 car garage home nestled on .34 acre Lot in the prestigious Sanctuary Club community! Built in 2014, this exquisite residence offers over 4,400 finished sq. ft. of luxurious living space with modern amenities and elegant details throughout. As you step inside, the open floor plan welcomes you with gleaming hardwood floors, vaulted ceiling and abundant natural light. The spacious living room, complete with a stunning floor-to-ceiling custom brick gas fireplace and multiple level windows allowing maximum sunlight throughout the day, sets the perfect ambiance for relaxation or entertaining guests. The gourmet kitchen is a chef's dream, featuring (2019) stainless steel appliances, double ovens, plenty of custom cabinets, a large island for seating of 6, a 8x5 butler's pantry, and 5x5 dry bar and a generous 13x12 sunroom eating area that flows seamlessly with access to the outdoor patio. You owe it to yourself to retreat to the 21x23 first-floor primary suite, which boasts (2022) hardwood flooring, crown molding, a HUGE 14x17 walk-in closet, and a spa-like bathroom with a double vanity, whirlpool tub, and custom separate shower. Upstairs, the 22x13 recreational room offers additional space for a media room or play area, along with three well-sized bedrooms, all deep walk-in closets & two full bathrooms. The unique opportunity awaits you in the in-law/multi generational room/5th bedroom/32x25 family room...you pick! Ready for finishing off is the Open Design 3888 sq ft unfinished insulated basement which provides endless possibilities of unfinished space, already rough-in for that bathroom, and ready for your custom touches! The house has 2 (2019) Lenox furnaces and 2 A/C, 75 gallon water heater, (2020) triple defender sump pump system, (2020) ejector pump and (2022) state of the art whole house water filtration system. Outdoor living is a delight with a beautifully landscaped yard, in-ground sprinkler system, with (2019) brick fire pit area, (2020) outdoor brick grill with rotisserie. and a spacious 24x19 custom brick patio perfect for summer barbecues. Enjoy peace of mind with high-end features like a (2023) security system, indoor easy listing with built-in ceiling speaker system throughout the home, electric dog run, (2023) EV charge port in the garage, (2024) highest speed fiber internet, (2024) updated lighting, just to name a few of the many wonderful conveniences of home! This home offers not only provides luxurious living, but also access to a vibrant community of commanding homes! Keep your health at a maximum with a daily walk through the 2+ miles inside your own subdivision manicured walking paths that wind through natural landscapes, surrounded by native vegetation, pleasing wooded trees, Ponds and with the background of Kemper Lake. The grounds of the subdivision is always kept in premium standards! Ideal location, as you are nestled back in this quiet neighborhood, but only a stone throw from so much retail, quality restaurants and charming downtown communities. Seize the opportunity to make this impeccable home your own and embrace the coveted Sanctuary Club lifestyle. Don't miss this opportunity to make it yours!
- Type:
- Single Family
- Sq.Ft.:
- 2,912
- Status:
- Active
- Beds:
- 3
- Lot size:
- 0.3 Acres
- Year built:
- 2009
- Baths:
- 3.00
- MLS#:
- 12172058
- Subdivision:
- Hawthorn Woods Country Club
ADDITIONAL INFORMATION
Welcome to this incredible home that is sure to impress from the moment you arrive. Nestled in a highly sought after community and on a gorgeous lot that overlooks the Hawthorn Woods Country Club golf course. Upon entering this beautiful home, instantly notice all of the sunlight streaming in and welcoming you inside. The grand 2-story family room is exceptional and features soaring windows, a double-sided fireplace, custom library shelving and a door that leads out to the backyard and rolling golf turf. The main level features gleaming hardwood floors, a neutral color palette and superior quality finishes. A gracious living room and formal dining room provide the perfect backdrop for hosting various gatherings. The kitchen is adorned with granite countertops, stainless steel appliances, center island, 42" cabinets and an eating area. Completing the main level is an office, laundry room and a lovely half bath. A notable highlight of this home is the open concept floor plan that fosters family togetherness and connectivity. Upstairs you will find 3 spacious bedrooms. Plus, a large loft that overlooks the family room area below and also has terrific golf course views. The enormous primary suite with French doors boasts stunning bay windows that overlook the golf course, a huge walk-in closet with built-in organizers & and a spa-like private bath with dual vanities, jacuzzi tub and separate shower. The 2 other bedrooms are generously sized and the second full bathroom features dual vanities as well. Don't forget the unfinished basement with extra high ceilings and has roughed-in bathroom plumbing. This space will more than meet all of your storage needs. Endless possibilities exist to transform this lower level into even more incredible living space if desired. Updates include: new roof (2024), water heater (2024), newer hardwood floors, new railings with balusters, new vanity in powder room and more. Truly a magnificent home in an unbeatable location! The professionally landscaped yard has luscious green space and backs directly to the picturesque golf course. The Hawthorn Woods Country Club is a premier and private facility that provides year-round activities, including swimming, tennis, pickleball, bocce ball, dining, social events, an Arnold Palmer designed championship 18-hole golf course and SO MUCH MORE! Located close to endless shopping, dining, entertainment, expressways, top rated Lake Zurich schools, parks, trails, forest preserves, and the list goes on! This home provides unparalleled comfort & convenience and is truly EXTRAORDINARY!
- Type:
- Single Family
- Sq.Ft.:
- 2,199
- Status:
- Active
- Beds:
- 4
- Lot size:
- 0.25 Acres
- Year built:
- 1972
- Baths:
- 3.00
- MLS#:
- 12148370
- Subdivision:
- Old Mill Grove
ADDITIONAL INFORMATION
Immaculate and Expertly Maintained, this BEAUTIFUL 4 BEDROOM, 2.1 Bath Split Level sits in an ideal location in sought after OLD MILL GROVE! Walk in from the Newer STAMPED CONCRETE FRONT PORCH to the SUNNY and spacious Entry Way with NEW LAMINATE FLOORING! Move next into the AMAZING KITCHEN with WHITE CABINETS, NEW QUARTZ Counters, NEWER STAINLESS Appliances AND Beautiful Views of the backyard from the NEW SLIDING DOOR! Step into the Large Dining room open to the spacious Living Room with views of the BEAUTIFULLY LANDSCAPED Front yard. Step Up to 3 good sized bedrooms including the Primary with GORGEOUS REMODELED BATH and HUGE WALK-IN CLOSET that could be converted to a 5TH bedroom or sitting room! The Lower Level has an INCREDIBLY LARGE FAMILY ROOM, 4TH BEDROOM, Powder Bath and Separate Laundry Room as well as plenty of storage! The Large and Fenced in BACKYARD OASIS is complete with an EXTRA LARGE PATIO, just perfect for ENTERTAINING! This is an amazing opportunity to get into this sought after community with AWARD WINNING Lake Zurich School District. Close proximity to shopping and dining as well as easy commute access to Quentin Rd, Rt 22 and Rand Road. THIS TURN KEY HOME IS MUST SEE!
Open House:
Sunday, 11/17 6:00-8:00PM
- Type:
- Single Family
- Sq.Ft.:
- 3,500
- Status:
- Active
- Beds:
- 5
- Lot size:
- 0.16 Acres
- Year built:
- 1997
- Baths:
- 4.00
- MLS#:
- 12178838
ADDITIONAL INFORMATION
Stately, Spacious Home with Scenic Pond Views! Great Location and Nicely Situated on a Cul-de-sac in a Desireable Neighborhood. This Lovely Home offers an Open Concept Floor Plan, Hardwood Flooring and a Wood Burning Fireplace. Main level has an option for an In-Law or Guest Suite. So much space and possibilities here! Upper Level offers Primary Suite with Walk-In Closet, 3 additional bedrooms, Full Bath, Loft Area and Bonus Room. The finished lower level includes a Recreational Room, Half-Bath, Exercise Room, Service Bar area, Utility Room and Storage. A Solid Home that has been Well-Maintained, but needs some refreshing and updating. Live an Active Lifestyle with Beauftiful Surroundings offering, Hawthorn Woods Community Park full of amenities, Scheduled Holiday Events and Entertainment, Nearby Aquatic Center, Shopping, and Minutes to Historic Downtown Long Grove. Make this your home today!
- Type:
- Single Family
- Sq.Ft.:
- 1,667
- Status:
- Active
- Beds:
- 3
- Lot size:
- 0.23 Acres
- Year built:
- 1971
- Baths:
- 2.00
- MLS#:
- 12177814
ADDITIONAL INFORMATION
Welcome to this lovingly cared-for home, cherished by its original owners! The nicely updated kitchen offers all stainless steel appliances and opens seamlessly to the cozy family room, featuring a charming fireplace and direct access to the private backyard, perfect for outdoor entertaining on the deck. Enjoy the spacious living room, ideal for gatherings, and retreat to the generous master suite, complete with its own bathroom for added privacy. This home beautifully balances comfort and functionality-truly a must-see! Sold As-Is.
$2,000,000
3159 Cuba Road Long Grove, IL 60047
- Type:
- Land
- Sq.Ft.:
- n/a
- Status:
- Active
- Beds:
- n/a
- Lot size:
- 23.55 Acres
- Baths:
- MLS#:
- 12175907
ADDITIONAL INFORMATION
Discover Your Private Oasis in Long Grove! Are you searching for a secluded, private retreat in the heart of Long Grove? Look no further! Nestled amidst the beauty of nature, this expansive 23-acre property offers the perfect canvas for your dream home or investment opportunity. Located near downtown Long Grove, renowned forest preserves, country clubs, and a variety of dining and shopping options, this idyllic setting provides the ultimate in convenience and tranquility. For Homeowners: * Prime Location: Situated in the award-winning Stevenson High School district, ensuring a top-notch education for your family. * Unspoiled Beauty: Enjoy the serenity of 23 acres of pristine land, perfect for outdoor activities and relaxation. * Flexibility: Divide the property to build multiple homes for a family compound or explore other development possibilities based on your vision. * Boutique Vineyard and Winery Potential: Imagine cultivating your own vineyard and crafting exquisite wines. This property offers the perfect conditions for a boutique vineyard and winery, adding a unique charm and potential revenue stream. For Developers: Given the size and location of the land, here are a few potential development ideas: * Luxury Estate Subdivision * Concept: Create a high-end, exclusive community with large, custom-built homes. * Features: Private amenities such as a pool, walking trails, and landscaped gardens. * Benefits: High-end homes command premium prices, and the exclusivity can attract discerning buyers. * Eco-Friendly Community * Concept: Develop a sustainable community focused on environmental responsibility. * Features: Energy-efficient homes, green spaces, rainwater harvesting, and community gardens. * Benefits: Appeals to environmentally conscious buyers and can qualify for government incentives. * Equestrian Estate * Concept: Create a community for horse enthusiasts. * Features: Horse stables, riding arenas, paddocks, and trails. * Benefits: Appeals to a niche market and can offer a unique lifestyle. This property is a once-in-a-lifetime opportunity, offering endless possibilities for homeowners and developers alike. Don't miss out on the chance to create something truly special in Long Grove!


© 2024 Midwest Real Estate Data LLC. All rights reserved. Listings courtesy of MRED MLS as distributed by MLS GRID, based on information submitted to the MLS GRID as of {{last updated}}.. All data is obtained from various sources and may not have been verified by broker or MLS GRID. Supplied Open House Information is subject to change without notice. All information should be independently reviewed and verified for accuracy. Properties may or may not be listed by the office/agent presenting the information. The Digital Millennium Copyright Act of 1998, 17 U.S.C. § 512 (the “DMCA”) provides recourse for copyright owners who believe that material appearing on the Internet infringes their rights under U.S. copyright law. If you believe in good faith that any content or material made available in connection with our website or services infringes your copyright, you (or your agent) may send us a notice requesting that the content or material be removed, or access to it blocked. Notices must be sent in writing by email to [email protected]. The DMCA requires that your notice of alleged copyright infringement include the following information: (1) description of the copyrighted work that is the subject of claimed infringement; (2) description of the alleged infringing content and information sufficient to permit us to locate the content; (3) contact information for you, including your address, telephone number and email address; (4) a statement by you that you have a good faith belief that the content in the manner complained of is not authorized by the copyright owner, or its agent, or by the operation of any law; (5) a statement by you, signed under penalty of perjury, that the information in the notification is accurate and that you have the authority to enforce the copyrights that are claimed to be infringed; and (6) a physical or electronic signature of the copyright owner or a person authorized to act on the copyright owner’s behalf. Failure to include all of the above information may result in the delay of the processing of your complaint.
Lake Zurich Real Estate
The median home value in Lake Zurich, IL is $382,900. This is higher than the county median home value of $296,900. The national median home value is $338,100. The average price of homes sold in Lake Zurich, IL is $382,900. Approximately 77.04% of Lake Zurich homes are owned, compared to 18.79% rented, while 4.17% are vacant. Lake Zurich real estate listings include condos, townhomes, and single family homes for sale. Commercial properties are also available. If you see a property you’re interested in, contact a Lake Zurich real estate agent to arrange a tour today!
Lake Zurich, Illinois 60047 has a population of 19,807. Lake Zurich 60047 is more family-centric than the surrounding county with 38.42% of the households containing married families with children. The county average for households married with children is 36.27%.
The median household income in Lake Zurich, Illinois 60047 is $118,139. The median household income for the surrounding county is $97,127 compared to the national median of $69,021. The median age of people living in Lake Zurich 60047 is 40.8 years.
Lake Zurich Weather
The average high temperature in July is 83.3 degrees, with an average low temperature in January of 12.3 degrees. The average rainfall is approximately 37.5 inches per year, with 37.7 inches of snow per year.
