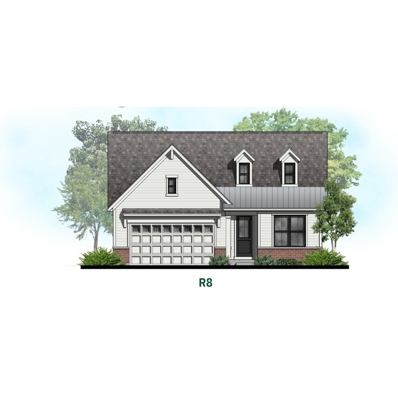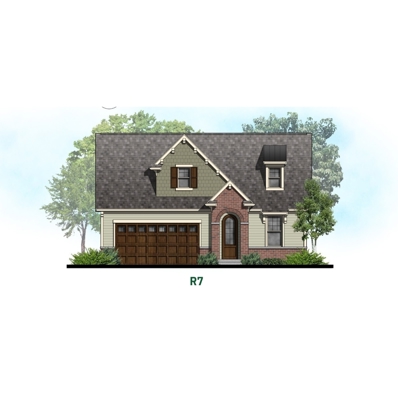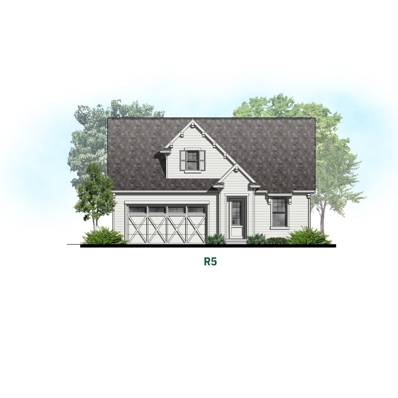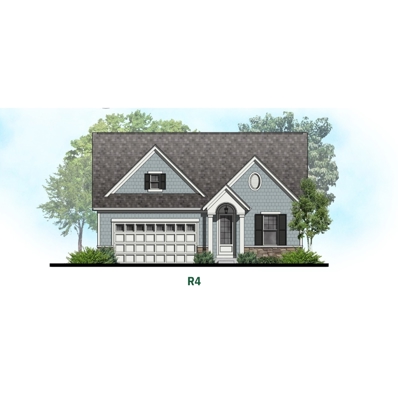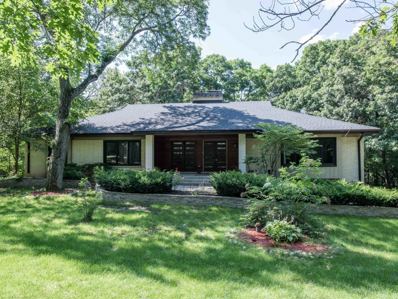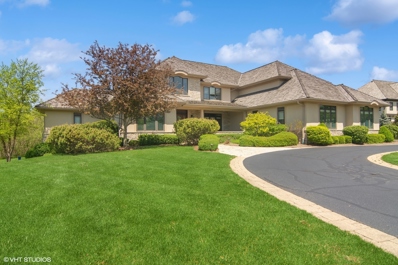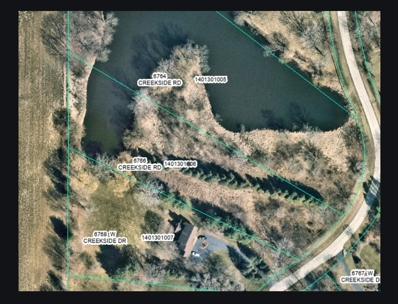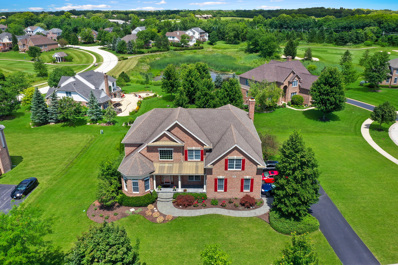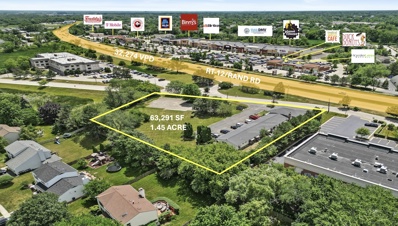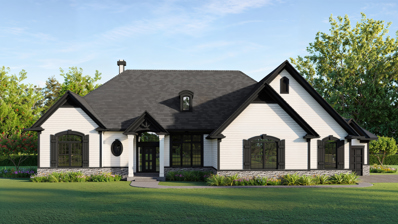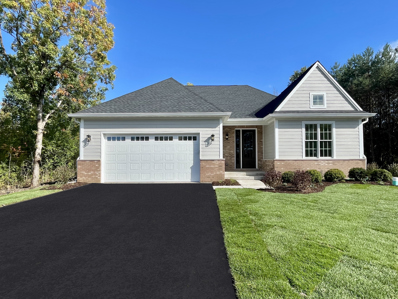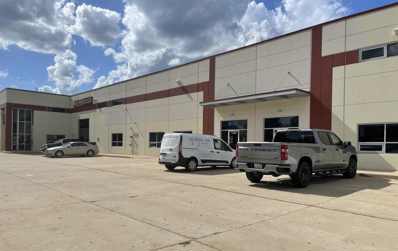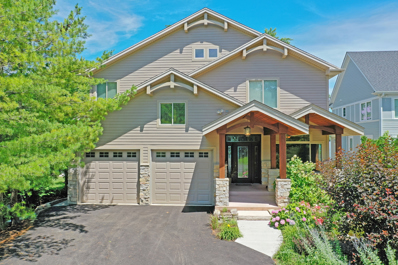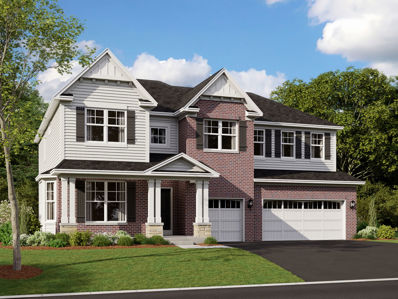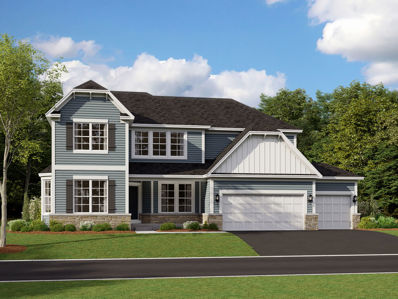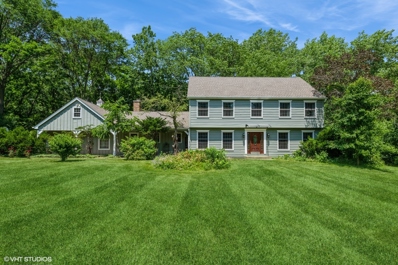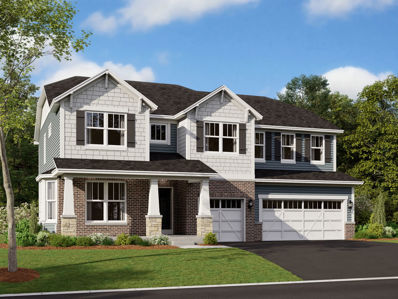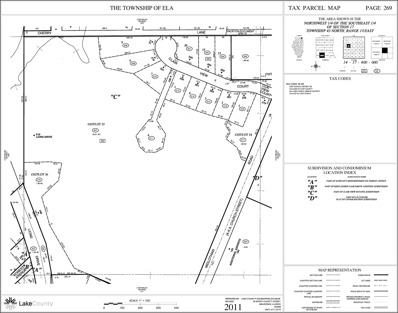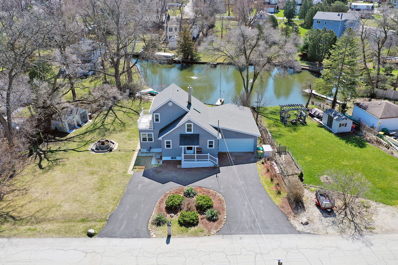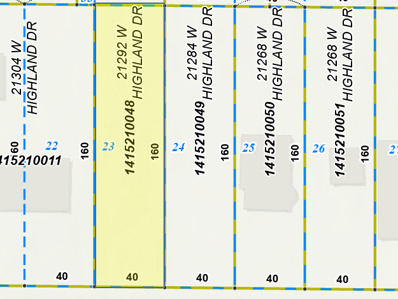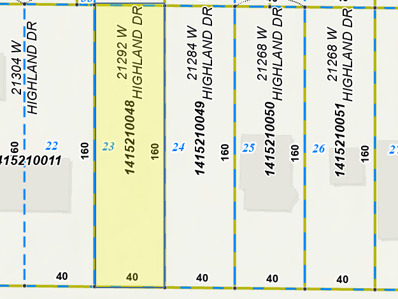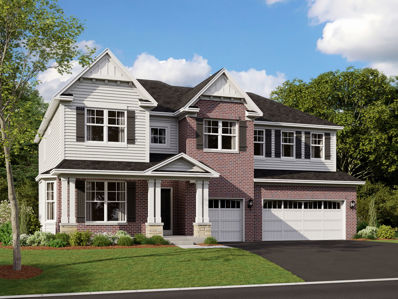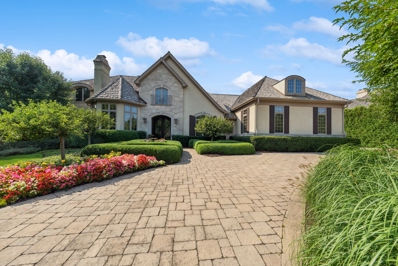Lake Zurich IL Homes for Rent
- Type:
- Single Family
- Sq.Ft.:
- 2,815
- Status:
- Active
- Beds:
- 2
- Lot size:
- 0.2 Acres
- Year built:
- 2024
- Baths:
- 3.00
- MLS#:
- 12116466
ADDITIONAL INFORMATION
Lot 22 on site map. Welcome to this soon-to-be-constructed 2 bed, 2.1 bath, flex room + loft Dogwood model in the luxury ranch living community of Casa Bella of Kildeer, with a 2-story option available. The subdivision features walking paths, water views, and open preserves, perfect for nature enthusiasts. The spacious kitchen boasts an LG appliance package, quartz countertops, luxury vinyl plank flooring, and an island overlooking the family room, seamlessly connecting to the dining area with exterior access. The family room offers an optional fireplace upgrade. This great floor plan is perfect for hosting gatherings, allowing everyone to be together in one open space. The first-floor primary ensuite offers a walk-in closet, double vanity, tub, and stand-up shower. The main level is completed by a second bedroom, flex room, a full hallway bath, and a convenient laundry room. The home also includes an unfinished basement with options for a walk-out or lookout finish. Various loft options and upgrade packages are available, including a basement bathroom rough-in, a second water heater, optional cabinet features, a larger molding trim package, upgraded appliances, tile/engineered hardwood flooring, a primary soaking tub, enlarged decks or patios, 8' tall doors, and more. This home is also close to shopping, dining, and entertainment options, making it an ideal location for modern living. Pre-construction pricing for the first 6 contracts received includes a finished loft area.
- Type:
- Single Family
- Sq.Ft.:
- 2,793
- Status:
- Active
- Beds:
- 2
- Lot size:
- 0.22 Acres
- Year built:
- 2024
- Baths:
- 3.00
- MLS#:
- 12116446
ADDITIONAL INFORMATION
Lot 20 on site map. Welcome to this soon-to-be-constructed 2 bed, 2.1 bath, flex room + loft Cypress model in the luxury ranch living community of Casa Bella of Kildeer, with a 2-story option available. The subdivision features walking paths, water views, and open preserves, perfect for nature enthusiasts. The spacious kitchen boasts an LG appliance package, quartz countertops, luxury vinyl plank flooring, a walk-in pantry, and an island overlooking the family room, seamlessly connecting to the dining area with exterior access. The family room offers an optional fireplace upgrade. This great floor plan is perfect for hosting gatherings, allowing everyone to be together in one open space. The first-floor primary ensuite offers a walk-in closet, double vanity, water closet, tub, and stand-up shower. The main level is completed by a powder room, full bath, second bedroom, flex room, and a convenient laundry room. The home also includes an unfinished basement with options for a walk-out or lookout finish. Various loft options and upgrade packages are available, including a basement bathroom rough-in, a second water heater, optional cabinet features, a larger molding trim package, upgraded appliances, tile/engineered hardwood flooring, a primary soaking tub, enlarged decks or patios, 8' tall doors, and more. This home is also close to shopping, dining, and entertainment options, making it an ideal location for modern living. Pre-construction pricing for the first 6 contracts received includes a finished loft area.
- Type:
- Single Family
- Sq.Ft.:
- 2,331
- Status:
- Active
- Beds:
- 2
- Lot size:
- 0.2 Acres
- Year built:
- 2024
- Baths:
- 2.00
- MLS#:
- 12116424
ADDITIONAL INFORMATION
Lot 10 on site map. Welcome to this soon-to-be-constructed 2 bed, 2.1 bath, flex room + loft Birch model in the luxury ranch living community of Casa Bella of Kildeer, with a 2-story option available. The subdivision features walking paths, water views, and open preserves, perfect for nature enthusiasts. The spacious kitchen boasts an LG appliance package, quartz countertops, luxury vinyl plank flooring and an island overlooking the family room, seamlessly connecting to the dining area with exterior access. The family room offers an optional fireplace upgrade. This great floor plan is perfect for hosting gatherings, allowing everyone to be together in one open space. The first-floor primary ensuite offers a walk-in closet, double vanity, and stand-up shower. The main level is completed by a second bedroom, flex room, a full hallway bath, and a convenient laundry room. The home also includes an unfinished basement with with options for a walk-out or lookout finish. Various loft options and upgrade packages are available, including a basement bathroom rough-in, a second water heater, optional cabinet features, a larger molding trim package, upgraded appliances, tile/engineered hardwood flooring, a primary soaking tub, enlarged decks or patios, 8' tall doors, and more. This home is also close to shopping, dining, and entertainment options, making it an ideal location for modern living. Pre-construction pricing for the first 6 contracts received includes a finished loft area.
- Type:
- Single Family
- Sq.Ft.:
- 1,408
- Status:
- Active
- Beds:
- 2
- Lot size:
- 0.22 Acres
- Year built:
- 2024
- Baths:
- 3.00
- MLS#:
- 12115286
ADDITIONAL INFORMATION
Lot 1 on site map. Welcome to this soon-to-be-constructed 2 bed, 2.1 bath Aspen model in the luxury ranch living community of Casa Bella of Kildeer, with a 2-story option available. The subdivision features walking paths, water views, and open preserves, perfect for nature enthusiasts. Upon entry, the foyer with luxury vinyl plank flooring throughout the home leads you to a versatile flex room, ideal for office space. The spacious kitchen boasts an LG appliance package, quartz countertops, and an island overlooking the family room, seamlessly connecting to the dining area with exterior access. The first-floor primary ensuite offers a walk-in closet, double vanity, and stand-up shower. The main level is completed by a second bedroom, a full hallway bath, and a convenient laundry room. The home also includes an unfinished basement with with options for a walk-out or lookout finish. Upgrade packages are available, including a basement bathroom rough-in, a second water heater, optional cabinet features, a larger molding trim package, upgraded appliances, tile/engineered hardwood flooring, a primary soaking tub, enlarged decks or patios, 8' tall doors, and more. This home is also close to shopping, dining, and entertainment options, making it an ideal location for modern living. Pre-construction pricing for the first 6 contracts received.
$1,100,000
21206 N Highwood Road Kildeer, IL 60047
- Type:
- Single Family
- Sq.Ft.:
- 5,259
- Status:
- Active
- Beds:
- 6
- Lot size:
- 0.83 Acres
- Year built:
- 1970
- Baths:
- 6.00
- MLS#:
- 12096188
- Subdivision:
- Pine Valley
ADDITIONAL INFORMATION
Welcome to 21206 N Highwood Rd in Kildeer, IL, a beautifully renovated 6-bedroom, 5.5-bathroom residence offering a perfect blend of luxury and comfort. Updated in 2022, this home features a spacious layout with new, energy-efficient European windows and patio doors installed in 2024, bathing the interior in natural light. The highlight is the fully renovated kitchen with high-end appliances and a large natural stone island, complemented by a second kitchen ideal for multigenerational living or entertaining. Set on a spacious lot with mature oak trees providing serene views and privacy, the outdoor space is a nature lover's paradise. Recent updates include a new roof and gutters in 2023 for peace of mind in all seasons, along with refreshed garage doors and front facade enhancing curb appeal.
$2,099,900
19818 Stone Pond Lane Long Grove, IL 60047
- Type:
- Single Family
- Sq.Ft.:
- 6,182
- Status:
- Active
- Beds:
- 6
- Lot size:
- 0.97 Acres
- Year built:
- 2008
- Baths:
- 8.00
- MLS#:
- 12121003
ADDITIONAL INFORMATION
Welcome to this custom-built masterpiece by Heartstone Builders, nestled on a serene acre in Long Grove, IL and in Stevenson High School district, a top rated public school in the nation. Bring your car collection to this oversized 4 car heated garage, its HUGE!! This luxurious estate boasts every feature a discerning buyer could dream of. As you enter through the grand foyer with its elegant curved staircase, you will be greeted by premium finishes and exquisite architectural details that create an atmosphere of relaxed elegance. Gorgeous windows flood the home with natural light. Dining room with a butler's pantry, a main floor office, and a great room featuring a stunning stone fireplace. The heart of the home is the Abruzzo kitchen design, complete with Brookhaven cabinetry in cherry, a large center island, chef-grade appliances, an informal dining area, and a cozy study room. Gorgeous 3 season room with heated floors and removable windows. The first floor offers a lavish primary suite with an enormous walk-in closet and a spa-like bath featuring a spa tub, custom shower, and dual vanities. Additionally, there's another bedroom with a full bath, a first-floor laundry room, and two powder rooms for added convenience. Upstairs, you'll find a spacious bonus room and four bedrooms, each with its own bathroom and a convenient second floor laundry. The finished basement is an entertainer's dream, with a family room, game room, exercise room, 7th bedroom, full bathroom, huge rec/play room, and ample storage space. Outside, the professionally landscaped grounds feature custom garage cabinetry, foam-lok insulation, reverse osmosis, and a radiant floor system in the basement and screened porch. For added security, the property includes a Keith Security alarm system. Experience the perfect blend of inspiration, innovation, and warmth in this exceptional Long Grove residence. Schedule your private tour today and discover the epitome of luxury living! Just a few minutes away from Historic Long Grove town, with many family activities all year long.
- Type:
- Land
- Sq.Ft.:
- n/a
- Status:
- Active
- Beds:
- n/a
- Lot size:
- 2.68 Acres
- Baths:
- MLS#:
- 12120410
- Subdivision:
- Creekside Of Long Grove
ADDITIONAL INFORMATION
Awesome price for this 2.5 + acre lot in the prestigious Creekside of Long Grove! This beautiful lot backs to a serene pond, providing a picturesque and tranquil setting for your future home. Nestled in a small community of custom homes, your dream residence can be the next to grace this stunning neighborhood. Key Features: Size and Space: Over 2 acres of prime real estate, offering ample space for a luxurious custom home, expansive yard, and outdoor amenities. Scenic Beauty: Enjoy breathtaking views and the natural beauty of a lot that backs directly to a pond, providing a peaceful and idyllic backdrop. Community and Location: Part of a charming and exclusive community of custom homes, this lot offers the perfect blend of privacy and community. Convenient Access: Great access to Routes 22, 60, and 83 ensures easy commutes and convenient travel to nearby amenities, shopping, dining, and entertainment options. Top-Rated Schools: Located within the boundaries of the award-winning Stevenson High School district, ensuring top-notch education opportunities. This is a rare chance to secure a fantastic piece of land at an incredible value in one of Long Grove's most desirable areas. Seize the opportunity to design and build the home of your dreams, tailored to your unique vision and lifestyle. Don't miss out on this incredible opportunity. See it now and start planning your dream home at 6766 W Creekside Rd!
- Type:
- Single Family
- Sq.Ft.:
- 3,652
- Status:
- Active
- Beds:
- 5
- Lot size:
- 0.6 Acres
- Year built:
- 2005
- Baths:
- 6.00
- MLS#:
- 12114102
- Subdivision:
- Hawthorn Woods Country Club
ADDITIONAL INFORMATION
Welcome to a meticulously updated masterpiece on a premium lot within the exclusive HWCC community, offering unparalleled scenic views. This home has been upgraded with over $100K worth of enhancements, including more than $70K invested in the beautifully finished walkout lower level. The dramatic brick coupled with professional landscaping and a 15-zone automatic sprinkler system, creates exceptional curb appeal. Inside, you'll find hardwood flooring throughout, volume ceilings, and fabulous fixtures, all bathed in natural light from large windows and sliders. The expansive floor plan features a spacious kitchen with double wall ovens, an island, and a generous eating area. The family room boasts an updated fireplace with natural stone facade and natural marble hearth, adding to the home's luxurious ambiance. Retreat to the incredible primary suite with a spa bath and walk-in closet, while three additional spacious bedrooms share two full baths on the second level. For the motor enthusiast, the large 3-car garage includes a car lift. The outdoor space is equally impressive, offering breathtaking views from the deck and a huge brick paver patio with a fire pit. An invisible fence system ensures peace of mind for pet owners. Enjoy all the amenities the HWCC community has to offer, including a pool, dining, tennis, golf, and more. This home truly epitomizes luxury living at its finest.
$1,500,000
898 S Rand Road Lake Zurich, IL 60047
- Type:
- Land
- Sq.Ft.:
- n/a
- Status:
- Active
- Beds:
- n/a
- Lot size:
- 1.45 Acres
- Baths:
- MLS#:
- 12114223
ADDITIONAL INFORMATION
Introducing an unparalleled opportunity for visionary developers: Paul Proano Properties proudly presents an exclusive prime land development prospect in the heart of Lake Zurich. Nestled on 1.45 acres, this site features a 6,259 square foot mixed-use 10-unit building currently generating $100,800 annually, poised for increased rental yields. The unit mix is (4) 1Bd/1Bath units, (4) studio units, (1) 2Bd/1Bath unit and (1) office unit. Being zoned B-3 for regional shopping, the location offers exceptional redevelopment potential. Boasting 290 feet of frontage and comprehensive on-site utilities, this property ensures streamlined development. Lake Zurich, a vibrant community of 19,624 residents, provides an ideal backdrop for capitalizing on a prominent, high-traffic locale. Strategically positioned off Route 12 with 37,274 vehicles passing daily, it neighbors major retailers such as Walmart, Costco, and Home Depot. Adjacent to a bustling retail strip featuring Lake Zurich DMV, Binny's, Tropical Smoothie, and Duck Donuts, and with ongoing commercial developments nearby, this site promises to be a cornerstone of the area's growth.
$1,275,000
21665 W Boschome Drive Kildeer, IL 60047
- Type:
- Single Family
- Sq.Ft.:
- 3,290
- Status:
- Active
- Beds:
- 4
- Lot size:
- 1.74 Acres
- Baths:
- 4.00
- MLS#:
- 12114841
- Subdivision:
- Boschome Farms
ADDITIONAL INFORMATION
Experience the epitome of luxury and design in this stunning ranch masterpiece, soon to be constructed in the prestigious Boschome Farms subdivision of Kildeer. Nestled on one of the last remaining private wooded lots, nearly two acres in size, this exquisite new build offers an unparalleled blend of privacy and elegance. With over 3,250 square feet of meticulously designed living space, this home features four bedrooms and 3.1 baths. The luxurious split-bedroom layout provides a private owner's suite retreat that includes a walk-in closet, dual vanity, spa-like shower, and a soothing soaking tub. The basement, though unfinished, offers potential for additional family recreation space, complete with roughed-in plumbing for an extra bathroom and wet bar. Designer upgrades throughout the home include custom millwork and a state-of-the-art modern kitchen that will inspire your culinary adventures and high ceilings. There is still an opportunity for the discerning buyer to personalize this home with their finishing touches. The building permit has been approved, and construction has commenced, with completion anticipated by late Spring 2025. Located near Deer Park Mall and The Shops of Kildeer, this property offers convenience without sacrificing privacy. It is situated close to top-rated schools and provides easy access to shopping, expressways, and transportation. Please note that while all information is provided according to the original plans, it is not guaranteed. This is your chance to own a slice of paradise in a sought-after location.
$1,175,000
20972 W Preserve Drive Kildeer, IL 60047
- Type:
- Single Family
- Sq.Ft.:
- 2,216
- Status:
- Active
- Beds:
- 2
- Lot size:
- 0.16 Acres
- Year built:
- 2023
- Baths:
- 4.00
- MLS#:
- 12112553
- Subdivision:
- The Preserves At Kemper Lakes
ADDITIONAL INFORMATION
Model now open Thurs-Sun 11-4. Available for immediate delivery. New Custom Ranch Model with finished basement. The Preserve at Kemper Lakes is a new custom home community featuring ranch and 1st floor primary suite homes. These are all Custom homes designed and built to the buyer's specifications. The community is encircled by the National Recognized Kemper Golf Club. There is simply not a bad lot in this entire community. Home and Lot packages starting from $999,900. Hurry select a lot so we can design your dream home and make it become a reality.
- Type:
- Condo
- Sq.Ft.:
- 32,000
- Status:
- Active
- Beds:
- n/a
- Year built:
- 2007
- Baths:
- MLS#:
- 12112548
ADDITIONAL INFORMATION
Very nice newer industrial condo unit for sale in Lake Zurich industrial park. Truck dock and drive in door with triple trap drain. 22.5' ceiling height in warehouse, heavy power.
$2,550,250
250 Whitney Road Lake Zurich, IL 60047
- Type:
- Single Family
- Sq.Ft.:
- 6,365
- Status:
- Active
- Beds:
- 4
- Lot size:
- 1.28 Acres
- Year built:
- 2004
- Baths:
- 6.00
- MLS#:
- 12096322
ADDITIONAL INFORMATION
Welcome Home and Escape to this Year Round Vacation Destination with a Unparallel Lifestyle in an Idyllic Setting Located on the Stunning 228 Acre Spring Fed Private Recreational Skiable Lake Zurich*Home Features 80' of Shoreline*6365 Sq Ft Luxury Lakefront Home has 3 Levels of Stunning Multi-Million Dollar Lake Views, This "Arts & Craft" Contemporary Colorado Styled Home Features an Open & Airy Floor Plan Best Designed for Inviting Spaces Designed for Entertaining & Embracing the Life of Living on one of the Cleanest Lakes in Northern Illinois... Enjoy Dinner Parties, Get Togethers, Family Living & Lake Sports*This home Has 5/6 Bedrooms, 5.1 Bathrooms, Walk-out Basement & 2 Garages, One 2 Car Attached & a 3 Car Detached Garage for Toys*The Home has an Abundance of Room for Entertaining Inside & Outside with Multiple Decks & Patios*The Great Room, Kitchen, Sun Room, Dining Room & Foyer are Open to Each Other*The Great Room with Soaring Ceilings & a Floor to Ceiling Wall of Windows Overlooks the Beautiful Lake with An Incredible Floor to Ceiling Stone Woodburning Fireplace with a Loft that Overlooks this Unique & Spectacular Space*The Custom Kitchen is State of the Art with 42" Furniture Quality Cherry Cabinetry, Granite Counters, Breakfast Bar, Island & All Stainless Appliances with Beverage Refrigerator & Opens to a Large Eating Area with a 22x19 Gorgeous Sunroom with Floor to Ceiling Windows*The Separate Dining Room with Built-In Cherry Cabinetry & Coffered Ceiling is Just Gorgeous & is Open to the Great Room*The Leaded Glass Front Door Opens to the Foyer & Den/Office/6th Bedroom with Access to a Full Bathroom & The Beautiful Staircase that Brings you to the Bedrooms Suites*The 570 Sq Ft Primary Bedroom has Soaring Ceilings with Floor to Ceiling Wall of Windows, a Floor to Ceiling Gas Stone Fireplace, Ceiling Light & a Upscale Spa Like Bathroom with Custom Vanity with Dual Sinks, A Jacuzzi Tub, A Double Walk-In Shower with Dual Shower Heads With Two Large Walk-In Closets*Bedroom Suite 2 has A Private Full Bathroom, A Peek a Boo Loft & Ceiling Fan*Bedroom Suites 3 & 4 have a Jack & Jill Full Bathroom, Peek a Boo Lofts & Ceilings Fans*Every Suite has a Large Walk-In Closet*The Walk-Out Basement*The Walk-Out Basement is the Perfect Setting for Indoor & Outdoor Enjoyment*Relax as You Enjoy the Large Family Room with a Home Theater*The Wet Bar has Built-In Cabinetry with Rarely Available Antique Barn Wood Beams*A Floor to Ceiling Stone Gas Log Fireplace & Lots of Space for Exercise Rooms, Game Rooms & Craft Areas*There is a 5th Bedroom & a Full Bathroom*There are 2 Bedrooms that would accommodate an In-Law and an Au Pair*The are Also 2 Huge Storage Rooms*This Contemporary Space has Captivating Views from the Sunken Patio Overlooking the Professional Landscaping, Stone Walkways to the Gorgeous Lake View*Stroll Down to the "Dock in the Lake" & Shore Station*This Home Actually Owns into the Lake, Which is a Unique & Rare Form of Lake Ownership*Owners Own into the Lake & the Lions Club Owns the Middle*There is a 3 Mile Walk Around the Lake*Multiple Parks within Walking Distance of the House*Paulus Park within a Few Blocks, Breezewalk Park on the Northwest Side of the Lake with the Sunset Pavilion & Kuechmann Arboretum*You are Walking Distance to the Historic Downtown District of Lake Zurich with the Promenade on the Lake*The Best Italian Restaurant "DiPiero's", Florist Shops, Art Galleries, Music Galleries & Store Plus Many More... This Ultimate Lakefront Home*Boating, Swimming, Fishing, Sailing, Water-Skiing, Ice Fishing, Ice Skating or Just Doing Yoga or Having a Beverage on one of the Multiple Decks*You Would Be One of the Luckiest Families Ever
- Type:
- Single Family
- Sq.Ft.:
- 3,414
- Status:
- Active
- Beds:
- 5
- Year built:
- 2024
- Baths:
- 3.00
- MLS#:
- 12098997
- Subdivision:
- Hawthorn Woods Country Club
ADDITIONAL INFORMATION
M/I Homes is excited to offer the Hudson, one of our most popular floorplans, at Hawthorn Woods Country Club! The Hudson boasts 3,414 square feet and offers five bedrooms, three-and-a-half bathrooms, a formal dining room, a first floor guest suite, a lookout basement, and a three-car garage. Upon entering the home, you'll immediately notice the two-story foyer. The first floor includes a formal dining room in the front of the home, perfect for the homeowner who loves to host large family dinners or holiday gatherings. With the pass through to the kitchen, it has never been easier to entertain! The pass-through from the dining room hides a walk-in pantry. The kitchen includes lots of cabinetry, a large center island and is adjacent to the breakfast area and the dramatic two-story extended family room with fireplace. We've also added the morning room to this beautiful home, the perfect spot to enjoy a cup of coffee. Continue through the family room and there's yet another hallway that leads to the guest suite-perfect for an in-law arrangement. The powder room, mud room, and the 3-car garage complete this main-floor A large open-to-below area is upstairs, looking out onto the two story family room. Three secondary bedrooms sit off the open space and surround a full hall bathroom to share. A laundry room is adjacent from the hall bathroom, saving time on chores. The stunning owner's suite rounds off the second floor, complete with a large en-suite bathroom with dual sink vanity and oversized, tiled shower that leads to the walk-in closet. Rounding out this home is a lookout basement with a rough-in for a future bathroom. *Photos and Virtual Tour are of a similar home, not subject home* Broker must be present at clients first visit to any M/I Homes community. $377 required monthly dues for social membership and an initiation of $2,000. Lot 287
- Type:
- Single Family
- Sq.Ft.:
- 3,486
- Status:
- Active
- Beds:
- 4
- Year built:
- 2024
- Baths:
- 4.00
- MLS#:
- 12098511
- Subdivision:
- Hawthorn Woods Country Club
ADDITIONAL INFORMATION
Welcome to Better, Welcome to the Sutcliff! Lot 290 Mandatory monthly social membership of $377 One time membership of $2,000.
- Type:
- Single Family
- Sq.Ft.:
- 2,918
- Status:
- Active
- Beds:
- 4
- Lot size:
- 1.01 Acres
- Year built:
- 1977
- Baths:
- 3.00
- MLS#:
- 12084405
- Subdivision:
- Farmington
ADDITIONAL INFORMATION
Welcome to 21438 Brandon Road! Sitting quietly at the end of Brandon Road in the highly desirable Farmington subdivision, this traditional home provides almost 3,000 sq. ft. of living and sits on just over an acre. Kildeer was recently voted #4 Best Place To Raise A Family in America and #7 Best Places To Live In Chicago Area, according to Niche's 2024 Best Places to Live Report. The traditional colonial home is 2-story with a 3-car side-load garage and sits back in the lot providing a large sun-drenched front yard. Generous room sizes in the 4 bedrooms and 2.5 baths, with updated bathrooms. The home has had several updates between 2015-2019, including: washer & dryer, water heater, 2 zone Carrier AC, sump pumps with battery backup, RO water System, and Iron Breaker for well water. Two bathrooms remodeled (Toto toilets, Grohe faucets, Duravit soaking tub). Anderson windows, wired/wireless network, ceiling surround speakers in the family room and added recessed LED ceiling lights in the family room, retractable attic stairs in garage, full house exterior/interior paint, newer GAF Architectural shingles with lifetime limited warranty, a newer driveway, and a finished basement leaves very little to do to make this home your own. The end of Brandon Rd. provides easy access to fantastic walking trails through adjacent subdivisions. Farmington Bath & Tennis club, sitting on over 5 acres on Long Grove Rd. in Kildeer, is just down the street from the entrance to the Farmington subdivision. Just a short walk or bike ride to the club with fantastic amenities including pool (lanes & lifeguards), kiddie pool, 4 clay courts, 2 hard courts/pickleball, volleyball, basketball, playground, professional tennis and swimming instruction and a welcoming membership! The highly ranked District 95 Lake Zurich HS, Isacc Fox elementary and Middle School South provide opportunities for an outstanding education and extracurricular activities. Minutes to Deer Park mall and other local shopping/dining and quick access for commuters to several Metra Stations and Hwy 53.
- Type:
- Single Family
- Sq.Ft.:
- 3,228
- Status:
- Active
- Beds:
- 4
- Year built:
- 2024
- Baths:
- 3.00
- MLS#:
- 12086762
- Subdivision:
- Hawthorn Woods Country Club
ADDITIONAL INFORMATION
Welcome to Better, Welcome to the Hudson! Mandatory monthly social membership of $377. One time membership of $2,000. Lot 242
- Type:
- Land
- Sq.Ft.:
- n/a
- Status:
- Active
- Beds:
- n/a
- Lot size:
- 0.71 Acres
- Baths:
- MLS#:
- 12085557
- Subdivision:
- Clair View Estates
ADDITIONAL INFORMATION
Welcome to an exceptional piece of land nestled in the serene and picturesque community of Lake Zurich, IL. This prime lot offers a unique opportunity to build your dream home in one of the most sought-after neighborhoods in the area. Situated in a peaceful cul-de-sac, this lot offers privacy and tranquility while still being conveniently close to local amenities. Enjoy beautiful views of the surrounding natural landscape, with mature trees and lush greenery. Located in a family-friendly neighborhood with access to top-rated schools, parks, shopping centers, and dining options. With ample space and a flexible layout, this lot provides the perfect canvas to design and construct a custom home tailored to your needs and preferences. Just a short distance from the sparkling waters of Lake Zurich, offering recreational opportunities such as boating, fishing, and lakeside picnics.
- Type:
- Single Family
- Sq.Ft.:
- 2,492
- Status:
- Active
- Beds:
- 3
- Year built:
- 1950
- Baths:
- 3.00
- MLS#:
- 12083333
- Subdivision:
- Forest Lake
ADDITIONAL INFORMATION
**REDUCED**SELLER IS PROVIDING HOME WARRANTY (AMERICAN HOME SHIELD)** BEST RESORT LIVING AT A GREAT PRICE*Adorable Well Kept 2-Story 2492 Sq Ft on a Large Piece of Property on a Deep Navigational Channel with 2 Bubblers to Private Forest Lake, a 42 acre Beautiful Non-Motorized Lake*The Pontoon Boat, Paddle Boat & Row Boat stays with the Property*Home has 3 Bedrooms/3 Bathrooms, Porches, Balconies, Finished Basement, Beautiful Hardwood & Tile Floors*Master Bedroom Suite is a delight with a Balcony to Relax in the Evening with Full Whirlpool bath with Shower Combination and a Large Closet*2nd Bedroom is on the 2nd Floor*3rd Bedroom is on the Main Floor and Could be Used for a Den/Office*Beautiful White Kitchen with Granite Counters and All Stainless Appliances*First Floor has Nice Sized Livingroom with Gas Fireplace and Dining rm with a Wall of Windows*Party Kitchen for Your Entertaining*Swim, Boat, Fish, Snowmobile, Sail on the Wonderful Lake* Rebuilt in 2015 on a Cul-de-Sac*Oversized 2 Car Garage & Tons of Storage with Three Sheds on the Property*2492 Sq Ft is All Levels including 792 Sq Ft Basement*2023 Taxes 8,535.04 with No Exemptions so Taxes will be Lower*Don't miss this opportunity...Living on Water is a Wonderful Life.
$1,349,900
Address not provided Kildeer, IL 60047
- Type:
- Single Family
- Sq.Ft.:
- 4,200
- Status:
- Active
- Beds:
- 2
- Year built:
- 2024
- Baths:
- 3.00
- MLS#:
- 12083681
- Subdivision:
- The Preserves At Kemper Lakes
ADDITIONAL INFORMATION
LUXURY BUILDER MCNAUGHTON DEVELOPMENT BRING QUALITY & EXPERIENCE TO THE NORTH SHORE! THIS RANCH HOME OFFERS CUSTOM CABINETRY, QUARTZ COUNTER TOPS, FIREPLACE, TRAY & CATHEDRAL CEILINGS, AND EXTENSIVE TRIM PACKAGE W/ CROWN & WAINSCOT. HOME FEATURES SPACIOUS FAMILY ROOM AND KITCHEN + SUNROOM AND STUDY WITH COFFER CEILING. FINISHED LOWER LEVEL WITH HUGH REC ROOM W/ CUSTOM WALK-UP WET BAR, FULL BATH AND TWO FLEX ROOMS + AMPLE STORAGE SPACE IN GARAGE. UPGRADED OPTIONS INCLUDE UPGRADED CABINETS, DESIGNER LIGHT FIXTURES, QUARTZ, TILE FAUCETS AND FLAT PANEL TRIM PACKAGE THOUGHT OUT HOME. HOME CURRENTLY AVAILABLE FOR VIEWING! HOME CURRENTLY REDUCED FOR OUR SPOOKY HALLOWEEN SPECIAL UNTIL OCTOBER 31ST, 2024
- Type:
- Single Family
- Sq.Ft.:
- 3,737
- Status:
- Active
- Beds:
- 4
- Lot size:
- 3.02 Acres
- Year built:
- 1987
- Baths:
- 4.00
- MLS#:
- 12070095
ADDITIONAL INFORMATION
Welcome to your private retreat nestled on 3 acres of pristine land, offering unparalleled privacy and tranquility. This exceptional property features a remarkable oversized detached garage measuring 30 x 40, perfect for housing your vehicles, workshop, or storage needs! As you arrive, you'll be captivated by the serene surroundings, lush greenery, and the natural beauty that envelops the home. The spacious living areas are designed to bring the outdoors in, with large windows framing views of the surrounding trees and nature. The main level boasts a cozy family room with a stone fireplace and an open layout that seamlessly connects to the gourmet kitchen, equipped with stainless steel appliances and granite countertops. Enjoy your morning coffee in the screened-in porch, or entertain guests on the expansive deck overlooking the beautiful landscape and newly installed above ground pool! The primary bedroom suite, located on the upper level, offers private views of the tree-lined yard and features an extra-large bathroom with a separate Jacuzzi tub. Three other bedrooms, all with ample closet space, complete the second level. The finished walkout basement includes additional living space, perfect for a recreation room, home gym or guest suite. Conveniently located just blocks from shopping, expressways, and restaurants, this home combines the best of both worlds: secluded, peaceful living with easy access to all amenities. Home is located in award winning Stevenson High School district. Don't miss your chance to own this unique piece of paradise where you can truly unwind and enjoy the beauty of nature!
- Type:
- Land
- Sq.Ft.:
- n/a
- Status:
- Active
- Beds:
- n/a
- Baths:
- MLS#:
- 12079206
- Subdivision:
- Forest Lake
ADDITIONAL INFORMATION
BUILDABLE 40' X 160' LOT READY TO BE BUILT ON IN DESIRABLE FOREST LAKE. 1 OF 4 CONCURRENT PROPERTIES (POSSIBLE 3 BUILDABLE LOTS & 3 BED HOME ALL AVAILABLE) 2 VACANT LOTS & 1 PROPERTY CONSISTING OF 3 BED HOME ON 1 LOT, AND GARAGE ON THE OTHER FOR A TOTAL OF 4 LOTS AVAILABLE. BUILDING PLANS AVAILABLE. BUY 1 OR BUY ALL. SELLER WILL CONSIDER JOINT VENTURE.
- Type:
- Land
- Sq.Ft.:
- n/a
- Status:
- Active
- Beds:
- n/a
- Baths:
- MLS#:
- 12079142
- Subdivision:
- Forest Lake
ADDITIONAL INFORMATION
BUILDABLE 40' X 160' LOT READY TO BE BUILT ON IN DESIRABLE FOREST LAKE. 1 OF 4 CONCURRENT PROPERTIES (POSSIBLE 3 BUILDABLE LOTS & 3 BED HOME ALL AVAILABLE) 2 VACANT LOTS & 1 PROPERTY CONSISTING OF 3 BED HOME ON 1 LOT, AND GARAGE ON THE OTHER FOR A TOTAL OF 4 LOTS AVAILABLE. BUILDING PLANS AVAILABLE. BUY 1 OR BUY ALL. SELLER MAY CONSIDER JOINT VENTURE.
- Type:
- Single Family
- Sq.Ft.:
- 3,228
- Status:
- Active
- Beds:
- 4
- Year built:
- 2024
- Baths:
- 3.00
- MLS#:
- 12078470
- Subdivision:
- Hawthorn Woods Country Club
ADDITIONAL INFORMATION
Welcome to Better, Welcome to the Hudson! Lot 375 $377 required monthly dues for social membership and an initiation of $2,000.
$1,650,000
20571 W Lakeridge Court Kildeer, IL 60047
- Type:
- Single Family
- Sq.Ft.:
- 7,947
- Status:
- Active
- Beds:
- 6
- Lot size:
- 0.7 Acres
- Year built:
- 2004
- Baths:
- 8.00
- MLS#:
- 12063615
- Subdivision:
- Tall Oaks Of Kildeer
ADDITIONAL INFORMATION
Welcome to this exquisite custom-built home located in the highly sought-after Tall Oaks neighborhood of Kildeer. This prime location offers a serene and private setting, backing up to a tranquil lake and situated at the end of a cul-de-sac. The home features a circular and heated driveway leading to a 4+ car heated garage, complete with epoxy floors and extra high ceilings, perfect for car enthusiasts. Owners added on the fourth garage stall with ultra high ceilings. The timeless stucco and brick exterior is complemented by professional landscaping on just under an acre of land. Upon entering the grand foyer with its high ceilings, you are greeted by the elegant dining room and a perfectly outfitted study flanking either side. The large living room boasts 18+ foot soaring ceilings and floor-to-ceiling windows, offering a stunning view of the lushly landscaped backyard and the custom heated pool in the private backyard. The open-concept kitchen and family room are ideal for entertaining, and the four-seasons teak wood room off the eat-in kitchen area adds a unique touch. The kitchen is equipped with a built-in desk for day-to-day tasks, a large walk-in pantry, and a dry bar that leads seamlessly to the grand dining room. The main level also features two powder rooms, a large walk-in laundry room, and a mudroom. The first-floor primary bedroom is a luxurious retreat, featuring two walk-in closets, a primary bathroom with double vanities, a water closet, a steam shower, and heated floors. The second floor is thoughtfully designed with four en-suite bedrooms. Two of the bedrooms are connected by a Jack-and-Jill bathroom and custom closets. The third bedroom has a private en-suite bathroom, while the fourth bonus room includes a full en-suite bathroom and can be used as a game room, flex room, or additional bedroom. The walk-out basement is an entertainer's dream, featuring a built-out theatre room with true movie theatre seating, full bar, music producer grade music/recording room, and a sixth en-suite private bedroom. The basement flows seamlessly to the pool area, enhancing the indoor-outdoor living experience. This smart house is equipped with a Crestron system and surround sound throughout, providing modern convenience and luxury. This home is meticulously maintained. Brand new cedar shake roof was installed in 2018. Located just two miles from historic downtown Long Grove and in close proximity to Deer Park Town Center, this home is also situated in the highly ranked Stevenson High School district. This ~8,000 square foot estate offers all the accoutrements you could ask for in a luxury home, combining elegance, comfort, and state-of-the-art amenities.


© 2024 Midwest Real Estate Data LLC. All rights reserved. Listings courtesy of MRED MLS as distributed by MLS GRID, based on information submitted to the MLS GRID as of {{last updated}}.. All data is obtained from various sources and may not have been verified by broker or MLS GRID. Supplied Open House Information is subject to change without notice. All information should be independently reviewed and verified for accuracy. Properties may or may not be listed by the office/agent presenting the information. The Digital Millennium Copyright Act of 1998, 17 U.S.C. § 512 (the “DMCA”) provides recourse for copyright owners who believe that material appearing on the Internet infringes their rights under U.S. copyright law. If you believe in good faith that any content or material made available in connection with our website or services infringes your copyright, you (or your agent) may send us a notice requesting that the content or material be removed, or access to it blocked. Notices must be sent in writing by email to [email protected]. The DMCA requires that your notice of alleged copyright infringement include the following information: (1) description of the copyrighted work that is the subject of claimed infringement; (2) description of the alleged infringing content and information sufficient to permit us to locate the content; (3) contact information for you, including your address, telephone number and email address; (4) a statement by you that you have a good faith belief that the content in the manner complained of is not authorized by the copyright owner, or its agent, or by the operation of any law; (5) a statement by you, signed under penalty of perjury, that the information in the notification is accurate and that you have the authority to enforce the copyrights that are claimed to be infringed; and (6) a physical or electronic signature of the copyright owner or a person authorized to act on the copyright owner’s behalf. Failure to include all of the above information may result in the delay of the processing of your complaint.
Lake Zurich Real Estate
The median home value in Lake Zurich, IL is $382,900. This is higher than the county median home value of $296,900. The national median home value is $338,100. The average price of homes sold in Lake Zurich, IL is $382,900. Approximately 77.04% of Lake Zurich homes are owned, compared to 18.79% rented, while 4.17% are vacant. Lake Zurich real estate listings include condos, townhomes, and single family homes for sale. Commercial properties are also available. If you see a property you’re interested in, contact a Lake Zurich real estate agent to arrange a tour today!
Lake Zurich, Illinois 60047 has a population of 19,807. Lake Zurich 60047 is more family-centric than the surrounding county with 38.42% of the households containing married families with children. The county average for households married with children is 36.27%.
The median household income in Lake Zurich, Illinois 60047 is $118,139. The median household income for the surrounding county is $97,127 compared to the national median of $69,021. The median age of people living in Lake Zurich 60047 is 40.8 years.
Lake Zurich Weather
The average high temperature in July is 83.3 degrees, with an average low temperature in January of 12.3 degrees. The average rainfall is approximately 37.5 inches per year, with 37.7 inches of snow per year.
