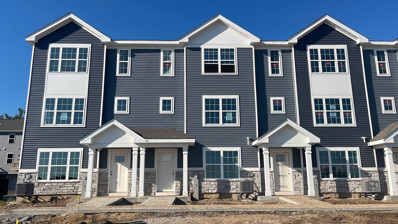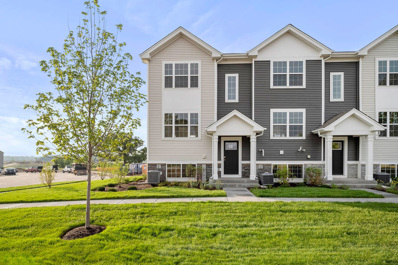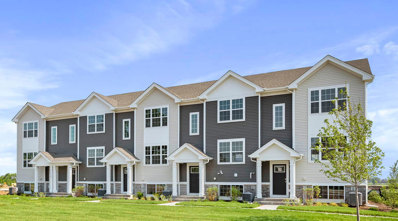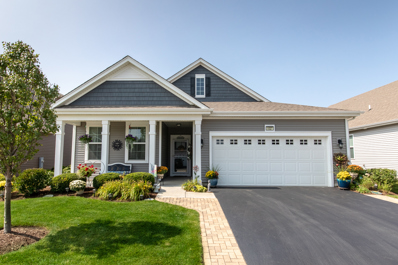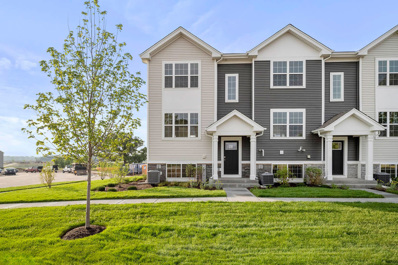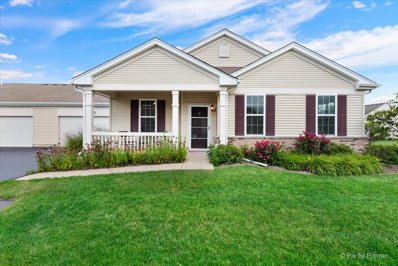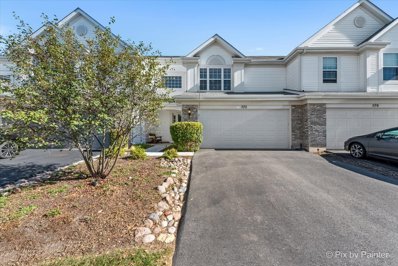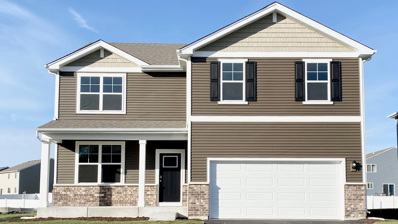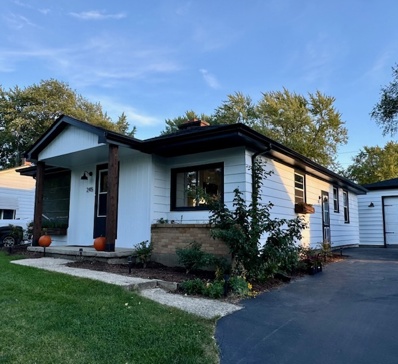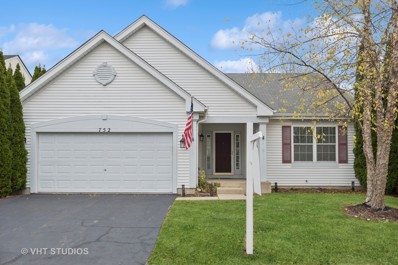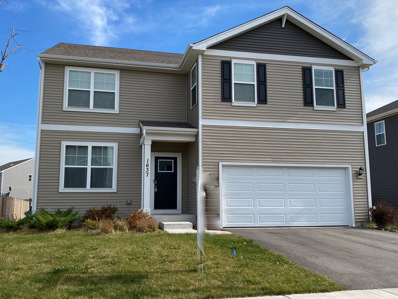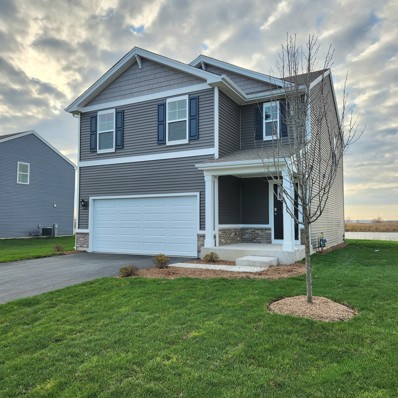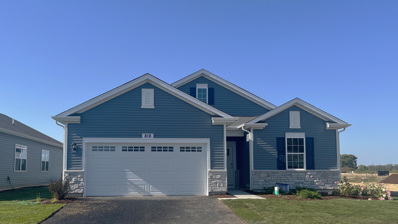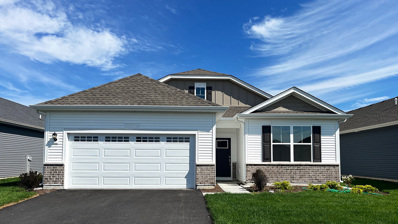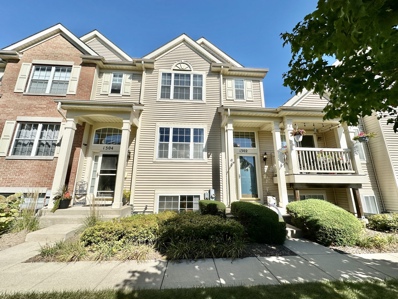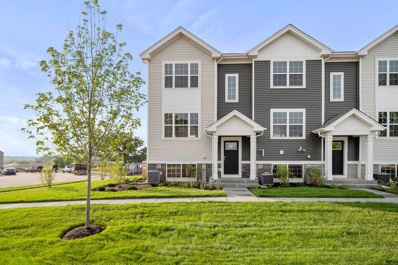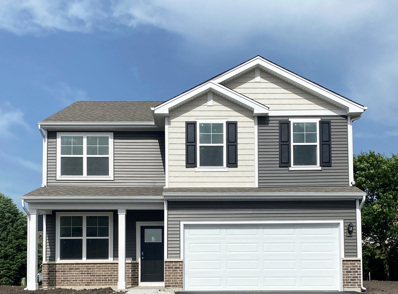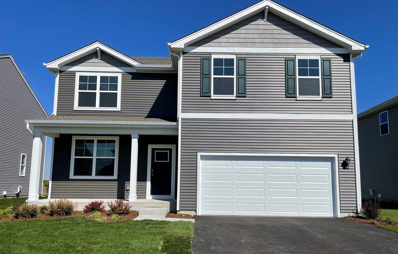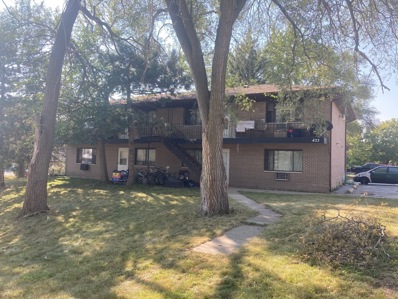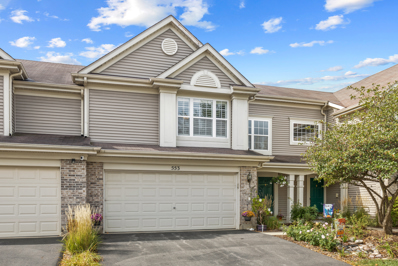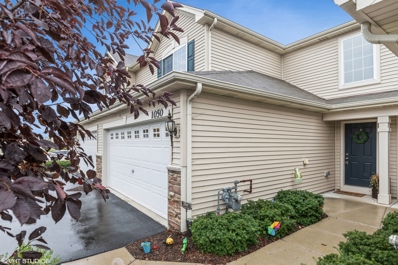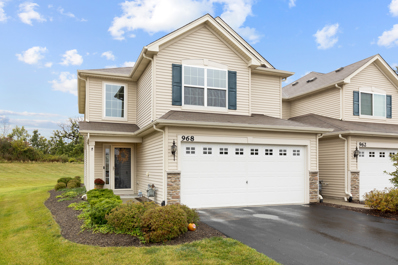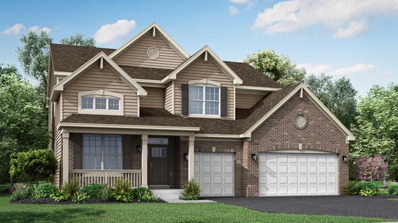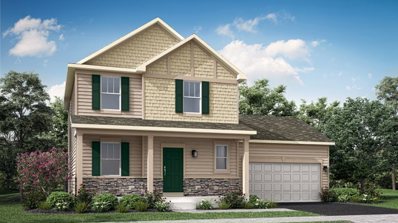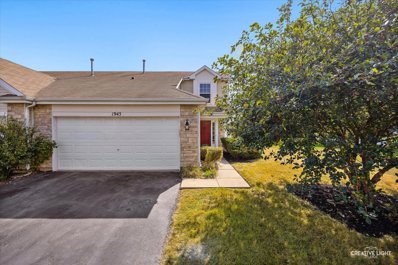Hampshire IL Homes for Rent
- Type:
- Single Family
- Sq.Ft.:
- 1,827
- Status:
- Active
- Beds:
- 3
- Year built:
- 2024
- Baths:
- 3.00
- MLS#:
- 12183739
- Subdivision:
- Cambridge Lakes
ADDITIONAL INFORMATION
Visit 1480 Sequoia Way in Pingree Grove, Illinois, a beautiful new home in our Cambridge Lakes North community. This townhome will be ready for a fall move-in! Homesite includes a fully sodded yard that is maintained throughout the year and an outdoor deck off the main level. This Grant townhome plan offers 1,827 square feet of living space with 3 bedrooms, 2.5 baths, and finished flex room. As soon as you step inside, you'll be greeted by the finished flex room, which is perfect as a den or playroom. Walking up the stairs, you will find this home's open concept living space. The expansive kitchen overlooks both the front dining and back great room areas, making it the ideal space to entertain. Additionally, your kitchen features white designer cabinetry, a spacious island with quartz countertops, and pantry. Enjoy your large primary bedroom with a walk-in closet and connecting en suite bathroom. The rest of the upper level features a laundry room, secondary bedrooms with a full second bath, and linen closet. You'll find luxury vinyl plank flooring throughout the parts of the main level living space, bathrooms, and laundry. Impressive innovative ERV furnace system and tankless water heater round out the amazing features this home has to offer! All Chicago homes include our America's Smart Home Technology, featuring a smart video doorbell, smart Honeywell thermostat, Amazon Echo Pop, smart door lock, Deako smart light switches and more. Photos are of actual home within construction process. Model photos are of similar home, actual home built may vary.
- Type:
- Single Family
- Sq.Ft.:
- 1,756
- Status:
- Active
- Beds:
- 3
- Year built:
- 2024
- Baths:
- 3.00
- MLS#:
- 12188664
- Subdivision:
- Prairie Ridge
ADDITIONAL INFORMATION
Find yourself at 1053 Briar Glen in Hampshire, Illinois, a beautiful new home in our Prairie Ridge community. This End Unit townhome will be ready for a end of year move-in! Homesite includes a fully sodded yard that is maintained throughout the year as well as snow removal in the winter. The Garfield townhome plan offers 1,756 square feet of living space with 3 bedrooms 2.5 baths, and a finished flex room. Walking up to the main level, you will find this home's open concept living space. The expansive kitchen overlooks both the front dining and back great room areas, making it the ideal space to entertain. Step outside onto your balcony, relax and enjoy your morning coffee. Additionally, your kitchen features white designer cabinetry, a spacious island with quartz countertops, and pantry. Walking upstairs enjoy your private get away with your large primary bedroom on its own side of the second floor with a en suite bathroom containing a raised dual quartz vanity and walk-in closet. Enjoy the convenience of a second-floor laundry, the second and third bedroom, and a full second bath. Luxury vinyl plank flooring throughout the kitchen, bathrooms, and laundry. Impressive innovative ERV furnace system and tankless water heater round out the amazing features this home has to offer! Welcome to Prairie Ridge, a new townhome community in Hampshire, IL. Located just minutes from I-90, Rt. 20 and Rt. 47, you'll have easy access to restaurants, grocery stores, and shopping! Designed for the perfect functionality, this community features low maintenance living, with modern 3-story townhome floorplans. All Chicago homes include our America's Smart Home Technology, featuring a smart video doorbell, smart Honeywell thermostat, Amazon Echo Pop, smart door lock, Deako smart light switches and more. Photos are of similar home and model home. Actual home built may vary.
- Type:
- Single Family
- Sq.Ft.:
- 1,756
- Status:
- Active
- Beds:
- 3
- Year built:
- 2024
- Baths:
- 3.00
- MLS#:
- 12188609
- Subdivision:
- Prairie Ridge
ADDITIONAL INFORMATION
Find yourself at 1061 Briar Glen in Hampshire, Illinois, a beautiful new home in our Prairie Ridge community. This townhome will be ready for an end of year move-in! Homesite includes a fully sodded yard that is maintained throughout the year as well as snow removal in the winter. The Garfield townhome plan offers 1,756 square feet of living space with 3 bedrooms 2.5 baths, and a flex room - perfect for an office, den or playroom. Walking up to the main level, you will find this home's open concept living space. The expansive kitchen overlooks both the front dining and back great room areas, making it the ideal space to entertain. Step outside onto your balcony, relax and enjoy your morning coffee. Additionally, your kitchen features smoke designer cabinetry, a spacious island with quartz countertops, and pantry. Walking upstairs enjoy your private get away with your large primary bedroom on its own side of the second floor with a en suite bathroom containing a raised dual quartz vanity and walk-in closet. Enjoy the convenience of a second-floor laundry, the second and third bedroom, and a full second bath. Luxury vinyl plank flooring throughout the kitchen, bathrooms, and laundry. Impressive innovative ERV furnace system and tankless water heater round out the amazing features this home has to offer! Welcome to Prairie Ridge, a new townhome community in Hampshire, IL. Located just minutes from I-90, Rt. 20 and Rt. 47, you'll have easy access to restaurants, grocery stores, and shopping! Designed for the perfect functionality, this community features low maintenance living, with modern 3-story townhome floorplans. All Chicago homes include our America's Smart Home Technology, featuring a smart video doorbell, smart Honeywell thermostat, Amazon Echo Pop, smart door lock, Deako smart light switches and more. Photos are of similar home and model home. Actual home built may vary.
- Type:
- Single Family
- Sq.Ft.:
- 1,875
- Status:
- Active
- Beds:
- 2
- Year built:
- 2018
- Baths:
- 2.00
- MLS#:
- 12186397
- Subdivision:
- Carillon At Cambridge Lakes
ADDITIONAL INFORMATION
Welcome to this stunning highly sought after Bristol model. This beautifully maintained home offers two spacious bedrooms, two full baths, and a versatile flex room that can serve as a den or office. Step outside to the oversized covered patio and enjoy the landscaped yard, which provides year-round color. Inside, you'll find gorgeous wood laminate flooring throughout most of the home. The open-concept kitchen features white 42-inch cabinets, sleek granite countertops, a walk-in pantry, recessed lighting, stainless steel appliances, and pull-out drawers in all cabinets. The expansive island overlooks the spacious living and dining areas. The primary bedroom boasts new carpet and a large walk-in closet with built-in cabinets. The en suite bath offers dual sinks, ceramic tile, and a step-in shower. Throughout the home, wooden blinds adorn the windows. Additional features include a pull-down ladder for attic access, an oversized 2-car garage with extra storage space, an oversized driveway, and an outdoor sprinkler system. This home is also handicap accessible. Located in the vibrant 55+ active adult community of Carillon at Cambridge Lakes, you'll have access to fantastic amenities such as a clubhouse, indoor and outdoor pools, tennis courts, a fitness center, pickleball and bocce ball a golf course, gated entry, and more. Don't miss this meticulously maintained home!
- Type:
- Single Family
- Sq.Ft.:
- 1,756
- Status:
- Active
- Beds:
- 3
- Year built:
- 2024
- Baths:
- 3.00
- MLS#:
- 12186233
- Subdivision:
- Prairie Ridge
ADDITIONAL INFORMATION
Find yourself at 1065 Briar Glen in Hampshire, Illinois, a beautiful new home in our Prairie Ridge community. This townhome will be ready for an end of year move-in! Homesite includes a fully sodded yard that is maintained throughout the year as well as snow removal in the winter. The Garfield townhome plan offers 1,756 square feet of living space with 3 bedrooms 2.5 baths, and a finished flex room. Walking up to the main level, you will find this home's open concept living space. The expansive kitchen overlooks both the front dining and back great room areas, making it the ideal space to entertain. Step outside onto your balcony, relax and enjoy your morning coffee. Additionally, your kitchen features Smoke designer cabinetry, a spacious island with quartz countertops, and pantry. Walking upstairs enjoy your private get away with your large primary bedroom on its own side of the second floor with a en suite bathroom containing a raised dual quartz vanity and walk-in closet. Enjoy the convenience of a second-floor laundry, a second and thrid bedroom with a full second bath. Luxury vinyl plank flooring throughout the kitchen, bathrooms, and laundry. Impressive innovative ERV furnace system and tankless water heater round out the amazing features this home has to offer! Welcome to Prairie Ridge, a new townhome community in Hampshire, IL. Located just minutes from I-90, Rt. 20 and Rt. 47, you'll have easy access to restaurants, grocery stores, and shopping! Designed for the perfect functionality, this community features low maintenance living, with modern 3-story townhome floorplans. All Chicago homes include our America's Smart Home Technology, featuring a smart video doorbell, smart Honeywell thermostat, Amazon Echo Pop, smart door lock, Deako smart light switches and more. Photos are of similar home and model home. Actual home built may vary.
- Type:
- Single Family
- Sq.Ft.:
- 1,330
- Status:
- Active
- Beds:
- 2
- Year built:
- 2011
- Baths:
- 2.00
- MLS#:
- 12185125
- Subdivision:
- Carillon At Cambridge Lakes
ADDITIONAL INFORMATION
Welcome home! You are going to LOVE this active adult community of Carillon at Cambridge Lakes! This open concept home has a fresh coat of paint and is perfect for entertaining with the kitchen, dining room, and living room combo. The front porch overlooks the professionally landscaped grounds and so does the concrete patio, which is accessible through the sliding glass doors. The primary bedroom boasts an en suite bathroom with shower and a large walk-in closet. The generous sized second bedroom would also be perfect as an office, craft room, or whatever you can think of. The full hall bath has a lot of storage space too. The laundry room is directly off of the 2-car garage. This maintenance-free property offers community amenities such as a clubhouse with an indoor and outdoor pool, an exercise room, walking paths, 3-hole golf course, tennis and bocce courts and much much more. NEW furnace and A/C installed in 2024. Schedule your tour today!
- Type:
- Single Family
- Sq.Ft.:
- 1,530
- Status:
- Active
- Beds:
- 2
- Year built:
- 2006
- Baths:
- 3.00
- MLS#:
- 12184816
ADDITIONAL INFORMATION
Welcome home to this stunning Andover model unit that is truly turn key! The newly floored and freshly painted main level boasts a bright and airy 2 story living space, stylish kitchen with eating area and newer appliances, remodeled powder room, and pavers added to the back patio for your outdoor enjoyment! Upstairs are 2 generously sized bedrooms featuring red oak hardwood and equipped with walk in closets, 2 full bathrooms, and the laundry room with a new washing machine! Attached 2 car garage with side mount garage door opener and a heater! All of this combined with a community pool, weight room, basketball court, and yoga classes!!!
- Type:
- Single Family
- Sq.Ft.:
- 2,600
- Status:
- Active
- Beds:
- 4
- Year built:
- 2024
- Baths:
- 3.00
- MLS#:
- 12184047
- Subdivision:
- Cambridge Lakes
ADDITIONAL INFORMATION
Imagine yourself at 1383 Jackson Drive in Pingree Grove, Illinois, a beautiful new home in our Cambridge Lakes North community. This home is ready for a quick move-in! Homesite includes a fully sodded yard and brick accents on the front of the home. This Henley plan offers 2,600 square feet of living space with a flex room, 4 bedrooms, 2.5 baths, and a 2-car garage. Entertaining will be easy in this open-concept kitchen and family room layout with a large island with an overhang for stools with designer smoke cabinetry. Additionally, the kitchen features a walk-in pantry, modern stainless-steel appliances, quartz countertops, and easy-to-maintain luxury vinyl plank flooring. More flexible space is waiting upstairs in the 2nd-floor loft, offering unlimited potential to suit your needs. Enjoy your private getaway with your large primary bedroom and en suite bathroom with a raised height dual sink, quartz top vanity, and walk-in shower. Convenient walk-in laundry room, 3 additional bedrooms with a full second bath and a linen closet complete the second floor. All Chicago homes include our America's Smart Home Technology, featuring a smart video doorbell, smart Honeywell thermostat, Amazon Echo Pop, smart door lock, Deako smart light switches and more. Photos are of similar home and model home. Actual home built may vary.
- Type:
- Single Family
- Sq.Ft.:
- 1,025
- Status:
- Active
- Beds:
- 3
- Year built:
- 1953
- Baths:
- 2.00
- MLS#:
- 12183482
ADDITIONAL INFORMATION
Great ranch home conveniently located in town, kitchen with new stainless steel appliances, new cabinets and new quartz counter tops, new flooring throughout, masonry fireplace and built-in cabinetry add to a family room with tons of natural light and crown moulding, 4 spacious bedrooms, plenty of closet spaces, bonus room along with bedroom and bathroom in partially finished basement, tons of additional storage in unfinished basement, large detached 2+ car garage with tall ceiling and 220V electric, brand new tear-off roof on house and garage, completely new interior and exterior paint, great backyard perfect for entertaining, in town and walking distance to several parks, schools, and downtown amenities.
- Type:
- Single Family
- Sq.Ft.:
- 1,660
- Status:
- Active
- Beds:
- 3
- Year built:
- 2008
- Baths:
- 2.00
- MLS#:
- 12182686
- Subdivision:
- Cambridge Lakes
ADDITIONAL INFORMATION
This listing has some wonderful features that are uncommon in Cambridge Lakes homes. It is a one floor ranch. It has a partial basement - a huge unfinished basement. It has a very large back yard that is fully fenced with privacy fencing. The fencing includes a door that can be opened to step out on the paved walking path behind. It also has a lot of huge coniferous trees and an apple tree . Finally, it has 3 bedrooms or it could be used as 2 bedrooms and a home office. Washer and Dryer are included. Of course, the owner will get to use all the amenities that make Cambridge Lakes a great place to live. WOW a home that has 3 bedrooms, not 2 and a basement ands is a single story. This is a great home. Home is in great shape but being sold "as is". It will be empty and clean before closing. More pictures coming.
- Type:
- Single Family
- Sq.Ft.:
- 2,600
- Status:
- Active
- Beds:
- 4
- Lot size:
- 0.19 Acres
- Year built:
- 2022
- Baths:
- 3.00
- MLS#:
- 12182767
- Subdivision:
- Cambridge Lakes
ADDITIONAL INFORMATION
Spacious Henley model, almost new and ready for occupancy! Priced well below market! Great DEAL on this Henley model with full basement! This home features 4 bedrooms, a large loft, and study! 2.5 Baths, lots of walk-in closets and a large fenced back yard. Kitchen with island/breakfast bar, large walk in pantry and Solid surface counters. Open floor plan features Kitchen adjacent to great room and dining area is great for entertaining guests. Enter through the garage to a nice sized mudroom, and a large walk-in Storage closet. Attractive Luxury vinyl Plank floors throughout first floor. Located in Parkside at Cambridge Lakes, with amenities including, pool, clubhouse with Gynmasium, Exercise facility, and more. Ponds, ball fields and a playground just down the street. Come see this amazing home today.
- Type:
- Single Family
- Sq.Ft.:
- 1,847
- Status:
- Active
- Beds:
- 4
- Year built:
- 2024
- Baths:
- 3.00
- MLS#:
- 12180931
- Subdivision:
- Prairie Ridge
ADDITIONAL INFORMATION
Envision yourself at 119 Fieldcrest Ave, Hampshire, Illinios, a beautiful new home in our Prairie Ridge Community. This two-story home will be ready for a new year move-in! This scenic homesite includes a fully sodded yard. This Meridian plan offers 1,847 square feet of living space with 4 bedrooms, and 2.5 baths. Entertaining will be easy in this open-concept kitchen and family room layout with a large island with an overhang for stools, dining room bump out, and designer white cabinetry. Additionally, the kitchen features a walk-in pantry, modern stainless-steel appliances, quartz countertops, and easy-to-maintain luxury vinyl plank flooring. Enjoy your private getaway with your large primary bedroom and en suite bathroom with a raised height dual sink, quartz top vanity, and walk-in shower with fiberglass surround and obscure glass shower doors. Convenient walk-in laundry room, 3 additional bedrooms with a full second bath with a dual vanity and a linen closet complete the second floor. Nestled in scenic Hampshire, IL, Prairie Ridge beckons homebuyers with its promise of serene living and modern comforts. Conveniently located near major thoroughfares including I-90, Route 20, and Route 47, Prairie Ridge offers residents easy access to urban amenities while maintaining a peaceful suburban ambiance. Enjoy the sense of community in a relaxed, rural setting located near hopping, dining and outdoor recreation areas. All Chicago homes include our America's Smart Home Technology, featuring a smart video doorbell, smart Honeywell thermostat, Amazon Echo Pop, smart door lock, Deako smart light switches and more. Photos are of similar home and model home. Actual home built may vary.
- Type:
- Single Family
- Sq.Ft.:
- 1,660
- Status:
- Active
- Beds:
- 2
- Year built:
- 2024
- Baths:
- 2.00
- MLS#:
- 12177942
- Subdivision:
- Cambridge Lakes
ADDITIONAL INFORMATION
Welcome home to 818 Plateau Drive in Pingree Grove, Illinois, a beautiful new home in Cambridge Lakes North. This ranch home will be ready for a quick delivery. This homesite includes a fully sodded yard and covered back patio. This Arlington one-level living plan offers 1,660 square feet of living space with 2 bedrooms plus a Flex room, 2 full bathrooms with 9-foot ceilings! When you first enter the home, there is a secondary bedroom and full bath with closet space. Continuing into the home you will find the flex room tucked away behind a door, giving this space privacy which is excellent for storage, an office, guest area or a hobby room. Down the hall, you will enter the open concept great room and kitchen. The kitchen layout includes a large island with an overhang for stools, quartz counter tops with a stainless steel undermount sink, and white cabinetry. Enjoy your private get away of your spacious primary bedroom in the back of the home complete with en suite bathroom featuring a raised height dual sink, quartz top vanity and walk in seated shower, tile surround and shower doors. Additionally, the main floor includes easy-to-maintain Luxury vinyl plan flooring. Cambridge Lakes North is picturesque community, with its scenic charm centered around a vibrant outdoor pool and pavilion, BBQ and firepit, playgrounds connected with miles walking paths. Enjoy being minutes from easy access to Route 47, Route 20 and Route 72 or commute to Chicago in under an hour via I-90 or the nearby Metra Train. Plus, close to Randall Road shopping corridor with lots of restaurants! Our Chicago home includes our America's Smart Home Technology featuring Smart Home Features including video doorbell, Honeywell thermostat, Door Lock, Garage Door Opener, Deako smart light switches and an Amazon Echo Pop which allows you to monitor and control your home from the comfort of your sofa or far away from your smartphone. Impressive technology and efficiencies give you the most innovative home on the market including ERV furnace system and tankless water heater. Builder Warranty 1-2-10 is included. Exterior photo of actual home. Interior Photos are of a similar home. Actual home built may vary.
- Type:
- Single Family
- Sq.Ft.:
- 1,660
- Status:
- Active
- Beds:
- 2
- Year built:
- 2024
- Baths:
- 2.00
- MLS#:
- 12177879
- Subdivision:
- Cambridge Lakes
ADDITIONAL INFORMATION
Welcome home to 920 Mesa Lane in Pingree Grove, Illinois, a beautiful new home in Cambridge Lakes North. This ranch home has brick accents and will be ready for a winter delivery. This homesite has no one directly behind you, relaxation on the back covered patio and includes a fully sodded yard This Arlington one-level living plan offers 1,660 square feet of living space with 2 bedrooms plus a Flex room, 2 full bathrooms with 9-foot ceilings! When you first enter the home, there is a secondary bedroom and full bath with closet space. Continuing into the home you will find the flex room tucked away behind a door, giving this space privacy which is excellent for storage, an office, guest area or a hobby room. Down the hall, you will enter the open concept great room and kitchen. The kitchen layout includes a large island with an overhang for stools, quartz counter tops with a stainless steel undermount sink, and white cabinetry. Enjoy your private get away of your spacious primary bedroom in the back of the home complete with en suite bathroom featuring a raised height dual sink, quartz top vanity and walk in seated shower, tile surround and shower doors. Additionally, the main floor includes easy-to-maintain Luxury vinyl plan flooring. Cambridge Lakes North is picturesque community, with its scenic charm centered around a vibrant outdoor pool and pavilion, BBQ and firepit, playgrounds connected with miles walking paths. Enjoy being minutes from easy access to Route 47, Route 20 and Route 72 or commute to Chicago in under an hour via I-90 or the nearby Metra Train. Plus, close to Randall Road shopping corridor with lots of restaurants! Our Chicago home includes our America's Smart Home Technology featuring Smart Home Features including video doorbell, Honeywell thermostat, Door Lock, Garage Door Opener, Deako smart light switches and an Amazon Echo Pop which allows you to monitor and control your home from the comfort of your sofa or far away from your smartphone. Impressive technology and efficiencies give you the most innovative home on the market including ERV furnace system and tankless water heater. Builder Warranty 1-2-10 is included. Photos are of a similar home. Actual home built may vary.
- Type:
- Single Family
- Sq.Ft.:
- 1,728
- Status:
- Active
- Beds:
- 2
- Year built:
- 2006
- Baths:
- 3.00
- MLS#:
- 12179039
ADDITIONAL INFORMATION
Welcome home to Cambridge Lakes! You'll enjoy living life in this well-maintained, 2-bedroom, 2.5 bath townhome in the highly sought after Cambridge Lakes Community. This charming townhome is loaded with natural lighting, and has no lack of space. You'll appreciate the storage space in the 2 car garage, and the bonus finished room in the basement. On the main floor there is a cozy living area, along with a dining area for gathering. The kitchen is spacious and has plenty of storage for the at-home chef. It has a deck area with sliders, and a powder room located conveniently between the kitchen and living space. Upstairs you'll find two bedrooms both full bathrooms. Including the main suite with plenty of room, and his and hers closets. The second floor also has a laundry area, right outside the main bedroom! You'll feel pride of ownership to be living in a community that has such well-groomed, professionally landscaped grounds. The Cambridge Lakes Community Center offers on-going neighborhood activities and amenities GALORE including a clubhouse, party room rental, huge gym, fitness center, arcade room, pool, playground, baseball fields, soccer fields, biking trails, walking trails and a fishing pond. Don't miss this rare opportunity to live in such an amazing area!
- Type:
- Single Family
- Sq.Ft.:
- 1,758
- Status:
- Active
- Beds:
- 3
- Year built:
- 2024
- Baths:
- 3.00
- MLS#:
- 12179119
- Subdivision:
- Cambridge Lakes
ADDITIONAL INFORMATION
Find yourself at 1521 Sequoia Way in Pingree Grove, Illinois, a beautiful new home in our Cambridge Lakes North community. This home is ready for a Fall move-in! Homesite includes a fully sodded yard that is maintained throughout the year as well as snow removal in the winter. The Garfield Townhome plan offers 1,758 square feet of living space with 3 bedrooms, 2.5 baths and a flex room. As soon as you step inside from your spacious two car garage entrance, you'll be greeted by the finished flex room, which is perfect for as a den or playroom. Walking up to the main level, you will find this home's open concept living space. The expansive kitchen overlooks both the front dining and back great room areas, making it the ideal space to entertain. Step outside onto your balcony, relax and enjoy your morning coffee. Additionally, your kitchen features White designer cabinetry, a spacious island with quartz countertops, and pantry. Walking upstairs enjoy your private get away with your large primary bedroom on its own side of the second floor with a en suite bathroom containing a raised dual quartz vanity and walk-in closet. Enjoy the convenience of a second-floor walk-in laundry room and all secondary bedrooms upstairs with a full second bath and linen closet. Luxury vinyl plank flooring throughout the kitchen, bathrooms, and laundry. Impressive innovative ERV furnace system and tankless water heater round out the amazing features this home has to offer! All Chicago homes include our America's Smart Home Technology, featuring a smart video doorbell, smart Honeywell thermostat, Amazon Echo Pop, smart door lock, Deako smart light switches and more. Photos are of similar home and model home. Actual home built may vary.
- Type:
- Single Family
- Sq.Ft.:
- 2,052
- Status:
- Active
- Beds:
- 4
- Year built:
- 2024
- Baths:
- 3.00
- MLS#:
- 12176267
- Subdivision:
- Cambridge Lakes
ADDITIONAL INFORMATION
Enter a world of comfort at 2371 Tahoe Lane in Pingree Grove, Illinois, a beautiful new home in our Cambridge Lakes North community. This home will be ready for a winter move-in! This scenic homesite includes a fully sodded yard. As you drive up to this excellent corner lot, you will be greeted by a beautiful, covered, front porch with brick accent facade. This versatile 2,051 square foot home design includes 4 bedrooms, 2.5 bathroom and a 1st floor flex room. Entertaining will be easy in this open-concept kitchen as the dining area flows into the family room. The kitchen is highlighted by a large island with overhang for stools, modern warm Smoke cabinets, walk-in pantry, modern stainless-steel appliances, quartz countertops, and easy-to-maintain luxury vinyl plank flooring. The 1st floor flex room offers a space for an office, playroom, or create a formal living or dining room! As you head upstairs, you'll find great space in one of the 4 bedrooms. Escape to your private getaway in the expansive primary bedroom and en suite bathroom with dual sinks, quartz top vanity, and generous walk-in closet. Completing the second floor is the convenient 2nd floor walk-in laundry room and full hall bathroom. Impressive efficiencies like the ERV furnace system and tankless water heater round out the amazing features this home has to offer! Cambridge Lakes North is picturesque community, with its scenic charm centered around a vibrant outdoor pool and pavilion, BBQ and firepit, playgrounds connected with miles walking paths. Enjoy being minutes from easy access to Route 47, Route 20 and Route 72 or commute to Chicago in under an hour via I-90 or the nearby Metra Train. Plus, close to Randall Road shopping corridor with lots of restaurants! Our Chicago home includes our America's Smart Home Technology featuring Smart Home Features including video doorbell, Honeywell thermostat, Door Lock, Deako smart light switches and an Amazon Echo Pop which allows you to monitor and control your home from the comfort of your sofa or far away from your smartphone. Builder Warranty 1-2-10 is included. Photos are of a similar home. Actual home built may vary.
- Type:
- Single Family
- Sq.Ft.:
- 2,600
- Status:
- Active
- Beds:
- 4
- Year built:
- 2024
- Baths:
- 3.00
- MLS#:
- 12176246
- Subdivision:
- Cambridge Lakes
ADDITIONAL INFORMATION
Prepare to be wowed at 1391 Aspen Lane in Pingree Grove, Illinois, a beautiful new home in our Cambridge Lakes North community. This home will be ready for a winter move-in! This scenic homesite includes a fully sodded yard. As you drive up, you will be greeted by a grand front porch! From the back, fall in love with the open space and views of the wildlife in the wetlands from your backyard! This open flow Henley plan offers 2,600 square feet of living space with 4 bedrooms, loft, 2.5 bathrooms and a 1st floor flex room. Entertaining will be easy in this open-concept kitchen, dining and family room layout with a large island with overhang for stools. Additionally, the kitchen features a walk-in pantry, modern stainless-steel appliances, quartz countertops, and easy-to-maintain luxury vinyl plank flooring. For everyday ease, enjoy coming home to a large mud room right off the garage which also leads to a huge, 1st floor walk-in storage closet. Plus, the 1st floor flex room offers a space for an office, playroom, or create a formal living or dining room! As you head upstairs, you'll first notice even more flexible space waiting in the 2nd-floor loft, offering unlimited potential like a movie room, 2nd family room, playroom or study/work area. Escape to your private getaway in your large primary bedroom and en suite bathroom with dual sinks, quartz top vanity, and walk-in shower. Convenient 2nd floor walk-in laundry room, 3 additional bedrooms with a full second bath and a linen closet complete the second floor. Impressive efficiencies like the ERV furnace system and tankless water heater round out the amazing features this home has to offer! Cambridge Lakes North is picturesque community, with its scenic charm centered around a vibrant outdoor pool and pavilion, BBQ and firepit, playgrounds connected with miles walking paths. Enjoy being minutes from easy access to Route 47, Route 20 and Route 72 or commute to Chicago in under an hour via I-90 or the nearby Metra Train. Plus, close to Randall Road shopping corridor with lots of restaurants! Our Chicago home includes our America's Smart Home Technology featuring Smart Home Features including video doorbell, Honeywell thermostat, Door Lock, Garage Door Opener, Deako smart light switches and an Amazon Echo Pop which allows you to monitor and control your home from the comfort of your sofa or far away from your smartphone. Builder Warranty 1-2-10 is included. Photos are of a similar home. Actual home built may vary.
- Type:
- Multi-Family
- Sq.Ft.:
- n/a
- Status:
- Active
- Beds:
- 8
- Year built:
- 1988
- Baths:
- 4.00
- MLS#:
- 12175051
ADDITIONAL INFORMATION
***********SOLD DURING PROCESSING**********************
- Type:
- Single Family
- Sq.Ft.:
- 1,518
- Status:
- Active
- Beds:
- 2
- Year built:
- 2006
- Baths:
- 3.00
- MLS#:
- 12172017
- Subdivision:
- Cambridge Lakes
ADDITIONAL INFORMATION
Welcome to the sought-after Butterfield model located in the resort-like community of Northampton in Cambridge Lakes! Step into this beautifully upgraded home featuring granite countertops, NEW luxury vinyl plank floors, and sleek stainless steel appliances in the kitchen. The kitchen is freshly painted and offers an eat-in area that overlooks the patio with beautiful landscaping. The space is perfect to enjoy your morning coffee and take in the park-like setting. The soaring ceiling in the family room with 2-story windows lets in an abundance of light (upper windows feature custom automated shades) The 2-bedroom layout also includes a versatile loft with hardwood floors, easily convertible into a third bedroom, office, or entertainment space. The large primary suite is your private retreat, complete with a separate shower and a relaxing garden tub. Both upstairs bedrooms include plantation shutters AND walk-in closets! The laundry room completes the 2nd floor and offers a Bosch washer and dryer and overhead cabinets for storage. Cambridge Lakes offers a vibrant lifestyle with exclusive access to private pools, a clubhouse with a party room, a modern workout facility, a gym, a basketball court, a game room, a kids club, beautiful walking paths, parks, playgrounds, and a scenic fishing pond. The location offers quick access to I-90 and close proximity to public schools and the Metra Station which makes commuting and travel convenient. Don't miss your opportunity-this home won't last long!
$279,900
1050 Turin Drive Hampshire, IL 60140
- Type:
- Single Family
- Sq.Ft.:
- 1,626
- Status:
- Active
- Beds:
- 3
- Year built:
- 2016
- Baths:
- 3.00
- MLS#:
- 12161355
- Subdivision:
- Torino At Tuscany Woods
ADDITIONAL INFORMATION
Look no further! This home is impeccable and offers 1626 square feet of living. It features a large open concept kitchen, dining room and family room. Enjoy new vinyl flooring on the whole main level of the home, along with all bathrooms upstairs, laundry room & walk in closet. Upstairs you will find three generously large bedrooms. The master bedroom has a walk in closet and private full bath. The home features 2.1 baths. There is a lot of ample room for parking as it has two exterior spots outside and a two-car garage. There is a large open backyard that is great for kids & pets. There is a community park only a short walk down the street. The home is situated near I-90, and offers lots of shopping & restaurants. Come see this beautiful house for yourself and make it your new home today!
- Type:
- Single Family
- Sq.Ft.:
- 1,632
- Status:
- Active
- Beds:
- 3
- Year built:
- 2016
- Baths:
- 3.00
- MLS#:
- 12172304
- Subdivision:
- Tuscany Woods
ADDITIONAL INFORMATION
FABULOUS END UNIT TOWNHOME IN TUSCANY WOODS! HARDWOOD FLOORING ON MAIN LEVEL - OPEN LIVING ROOM - SPARKLING WHITE KITCHEN WITH GRANITE COUNTERTOPS - SOFT CLOSE CABINETRY - EATING AREA WITH SLIDERS TO AN EXTENDED PATIO, NO ONE BEHIND YOU! NEW CARPETING ON THE STAIRS, HALLWAY AND BEDROOMS ON THE 2ND LEVEL - 2 1/2 BATHS - PRIMARY SUITE WITH TILED SHOWER AND DUAL SINKS AND TWO WALK IN CLOSETS - WROUGHT IRON STAIRCASE - 2 CAR GARAGE - POND VIEW - GREAT LOCATION! YOU WILL BE IMPRESSED!
- Type:
- Single Family
- Sq.Ft.:
- 2,907
- Status:
- Active
- Beds:
- 5
- Baths:
- 3.00
- MLS#:
- 12172621
- Subdivision:
- Tamms Farm
ADDITIONAL INFORMATION
New Construction at TAMMS FARM - MARCH Delivery - This Raleigh model is one of our largest floor plans! It's a gorgeous 2900+ sq ft, 5 beds, 3 baths, with a 2nd floor owner's suite AND main level in-law suite, luxury vinyl plank flooring, expanded basement w/ roughed-in bath and 3-CAR garage. Lovely kitchen featuring designer 42" dark cabinets, a large center island w/ quartz countertops, walk-in pantry & breakfast area open to the family room. Spacious living and dining rooms, study, powder room and guest suite finish off the main level. The elegant owner's suite has two amazing walk-in closets, and private bath with dual sink vanity and tiled wall shower. Spacious secondary bedrooms, a nice hall bath with tub, and 2nd floor laundry complete the upstairs. The new homes at Tamms Farm are built with superior Smart Home Automation technology including: Ring Alarm System and Ring Video Doorbell, Honeywell Home Smart Thermostat, and Level Invisible Smart Lock system. Conveniently located near 90 and Rte. 47 in the top rated Hampshire school district! Tamms Farm was voted the Development of the Year - Suburbs for the 2023 Chicago Agents' Choice Awards! Schedule your appointment today!
- Type:
- Single Family
- Sq.Ft.:
- 1,792
- Status:
- Active
- Beds:
- 4
- Year built:
- 2024
- Baths:
- 3.00
- MLS#:
- 12172607
- Subdivision:
- Tamms Farm
ADDITIONAL INFORMATION
NEW CONSTRUCTION at TAMMS FARM - MARCH '25 Delivery! A covered front porch welcomes residents and guests at the entrance of the Hawthorne model. Immediately off the foyer is a flex room ideal for at-home work, while at the back are the family room, kitchen and dining room arranged in a breezy and open-concept layout. The Designer kitchen features upgraded 42" white cabinets, stainless appliances, quartz countertops, and luxury vinyl plank flooring. The family room boasts an electric fireplace! Perfectly situated upstairs are three secondary bedrooms and the serene owner's suite, complete with an attached bathroom w/ wall tiled shower. A fabulous expanded WALKOUT basement and a two-car garage adds versatile storage. Conveniently located near IL-90 and Rte 47 in the top rated Hampshire school district! Residents enjoy close proximity to schools, transportation and outdoor recreation in the area at Whisper Creek Golf Course and the Hampshire Forest Preserve. Shopping, dining and recreation in nearby Huntley and Elgin are just a short drive away. The homes at Tamms Farm will be built with superior Smart Home Automation technology including: Ring Alarm System and Ring Video Doorbell, Honeywell Home Smart Thermostat, and Level Invisible Smart Lock system. Check out the Modsy photos and virtual tour link. Tamms Farm was voted the Development of the Year - Suburbs for the 2023 Chicago Agents' Choice Awards! Schedule your appointment today!
- Type:
- Single Family
- Sq.Ft.:
- 1,424
- Status:
- Active
- Beds:
- 2
- Year built:
- 2007
- Baths:
- 2.00
- MLS#:
- 12147457
- Subdivision:
- Cambridge Lakes
ADDITIONAL INFORMATION
Wow! As close to brand new as you will find! Completely redone from top to bottom! This partial stone front 1/2 duplex is a show stopper! Spacious sun filled living room! All new kitchen with luxury vinyl flooring, new wood cabinetry, quartz countertops, subway tile, stainless steel appliances and separate eating area! Half bath with new vanity/sink and fixtures! Convenient 1st floor utility/laundry room! Flexible loft/office area with window seat! Large master bedroom with walk-in closet and direct access to all new bath with custom dual sink vanity and separate tub/shower combo with custom tile work! Gracious size secondary bedroom! All new carpet and paint throughout! Low association fees! Resort like living with pool, exercise room, kids playground and walking paths! Schools nearby! No work here!


© 2024 Midwest Real Estate Data LLC. All rights reserved. Listings courtesy of MRED MLS as distributed by MLS GRID, based on information submitted to the MLS GRID as of {{last updated}}.. All data is obtained from various sources and may not have been verified by broker or MLS GRID. Supplied Open House Information is subject to change without notice. All information should be independently reviewed and verified for accuracy. Properties may or may not be listed by the office/agent presenting the information. The Digital Millennium Copyright Act of 1998, 17 U.S.C. § 512 (the “DMCA”) provides recourse for copyright owners who believe that material appearing on the Internet infringes their rights under U.S. copyright law. If you believe in good faith that any content or material made available in connection with our website or services infringes your copyright, you (or your agent) may send us a notice requesting that the content or material be removed, or access to it blocked. Notices must be sent in writing by email to [email protected]. The DMCA requires that your notice of alleged copyright infringement include the following information: (1) description of the copyrighted work that is the subject of claimed infringement; (2) description of the alleged infringing content and information sufficient to permit us to locate the content; (3) contact information for you, including your address, telephone number and email address; (4) a statement by you that you have a good faith belief that the content in the manner complained of is not authorized by the copyright owner, or its agent, or by the operation of any law; (5) a statement by you, signed under penalty of perjury, that the information in the notification is accurate and that you have the authority to enforce the copyrights that are claimed to be infringed; and (6) a physical or electronic signature of the copyright owner or a person authorized to act on the copyright owner’s behalf. Failure to include all of the above information may result in the delay of the processing of your complaint.
Hampshire Real Estate
The median home value in Hampshire, IL is $316,700. This is higher than the county median home value of $310,200. The national median home value is $338,100. The average price of homes sold in Hampshire, IL is $316,700. Approximately 65.63% of Hampshire homes are owned, compared to 29.14% rented, while 5.23% are vacant. Hampshire real estate listings include condos, townhomes, and single family homes for sale. Commercial properties are also available. If you see a property you’re interested in, contact a Hampshire real estate agent to arrange a tour today!
Hampshire, Illinois 60140 has a population of 8,019. Hampshire 60140 is more family-centric than the surrounding county with 37.49% of the households containing married families with children. The county average for households married with children is 36.28%.
The median household income in Hampshire, Illinois 60140 is $97,927. The median household income for the surrounding county is $88,935 compared to the national median of $69,021. The median age of people living in Hampshire 60140 is 38.6 years.
Hampshire Weather
The average high temperature in July is 83 degrees, with an average low temperature in January of 12.8 degrees. The average rainfall is approximately 37.8 inches per year, with 31.9 inches of snow per year.
