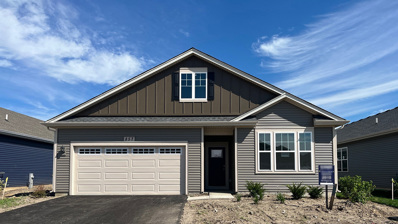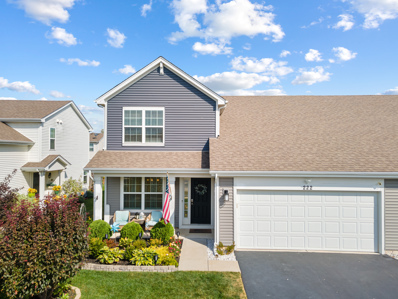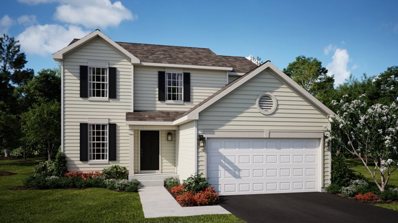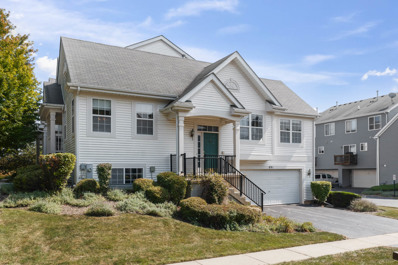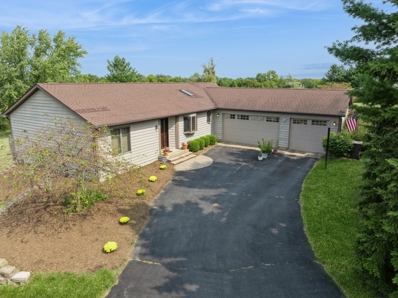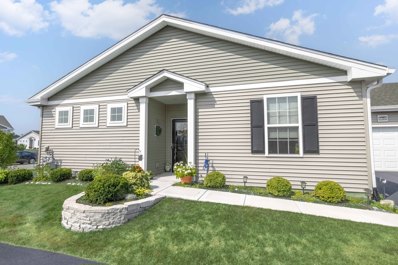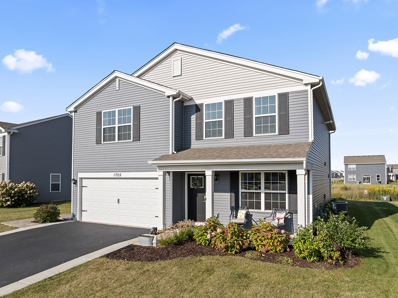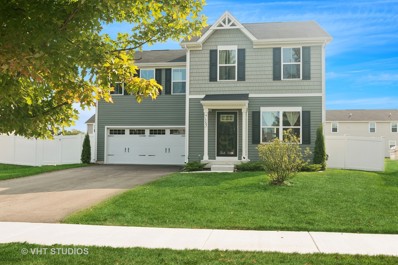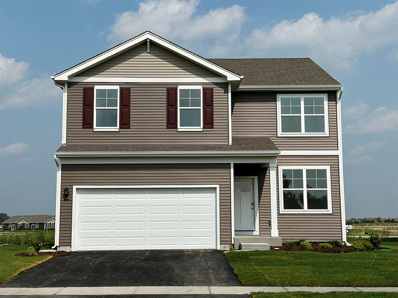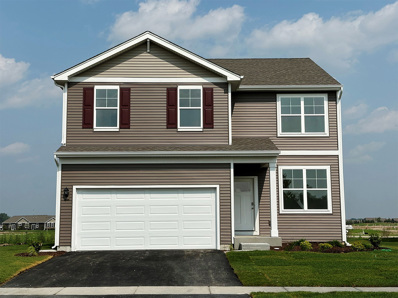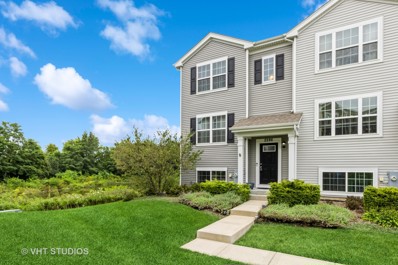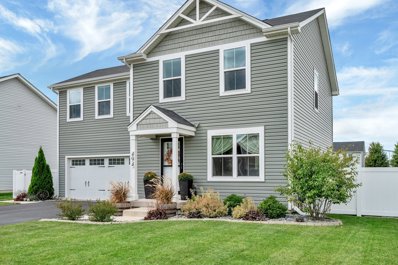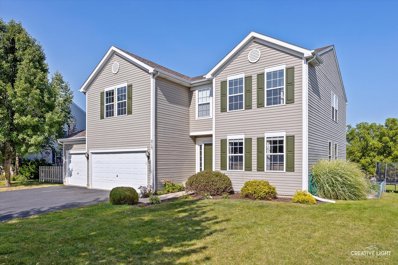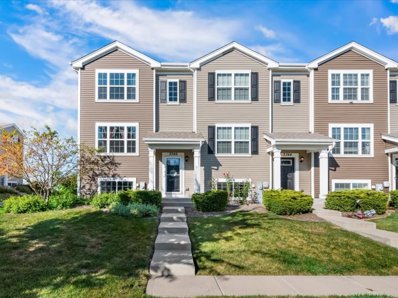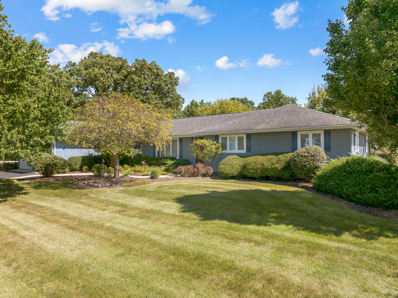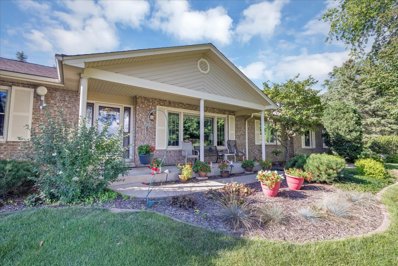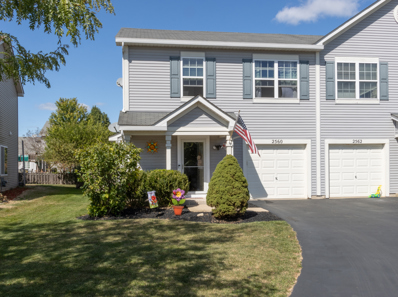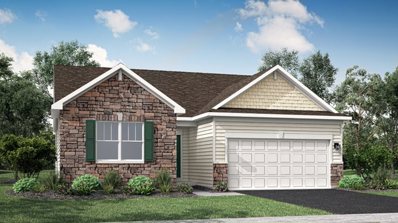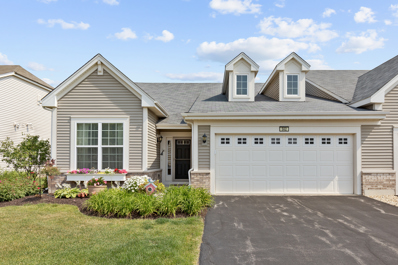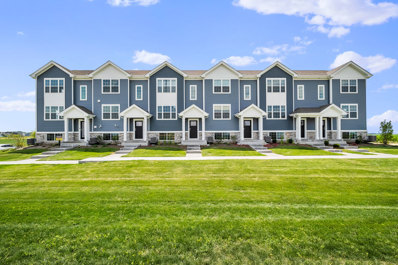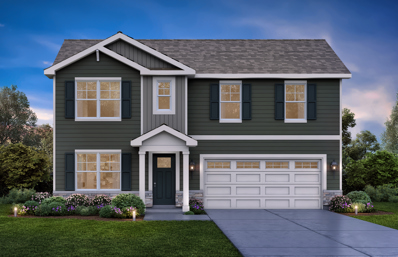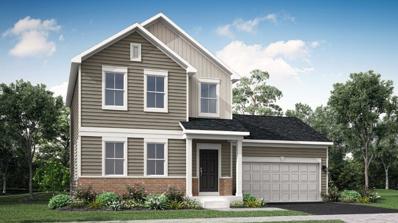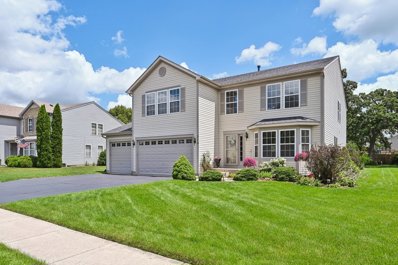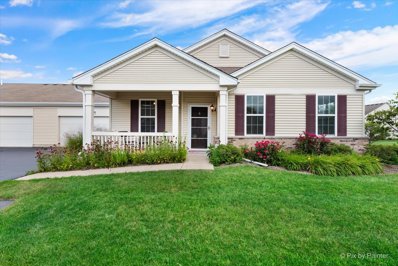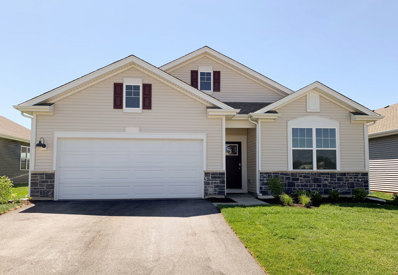Hampshire IL Homes for Rent
Open House:
Sunday, 9/22 4:00-10:00PM
- Type:
- Single Family
- Sq.Ft.:
- 1,863
- Status:
- NEW LISTING
- Beds:
- 2
- Year built:
- 2024
- Baths:
- 2.00
- MLS#:
- 12165376
- Subdivision:
- Cambridge Lakes
ADDITIONAL INFORMATION
Envision yourself at 857 Plateau Drive in Pingree Grove, Illinois, a beautiful new home in Cambridge Lakes North. This ranch home is ready for move-in! The homesite includes a fully sodded yard and covered back patio. This Clifton plan offers 1,863 square feet of living space with a flex room, 2 bedrooms, 2 bathrooms, 9-foot ceilings and amazing closets! When you first enter the home, there is a secondary bedroom and full bath with closet space. Continuing into the home is the flex room and opposite the hall is the more closet space and HVAC room. Down the hall, you will enter the open concept great room and kitchen. The kitchen layout includes a large island with an overhang for stools, quartz counter tops with a stainless steel undermount sink, and white cabinetry. Additionally, the main floor includes easy-to-maintain Luxury vinyl plan flooring. Enjoy your private get away with your spacious primary bedroom and en suite bathroom with a raised height dual sink, quartz top vanity and walk in seated shower, tile surround and shower doors. Cambridge Lakes North is an ideal location with unlimited conveniences, just minutes from the Randall Road shopping corridor and local restaurants. Residents can easily access Route 47, Route 20, and Route 72, or commute to Chicago in under an hour via I-90, or the Metra train. All Chicago homes include our America's Smart Home Technology, featuring a smart video doorbell, smart Honeywell thermostat, Amazon Echo pop, smart door lock, Deako smart light switches and more. Exterior and Interior photos are of actual home. Model home of similar home.
- Type:
- Single Family
- Sq.Ft.:
- 1,864
- Status:
- NEW LISTING
- Beds:
- 3
- Year built:
- 2017
- Baths:
- 3.00
- MLS#:
- 12161967
- Subdivision:
- Cambridge Lakes
ADDITIONAL INFORMATION
Why rent when you can own this affordable gem? Welcome to 222 Norfolk Ln, a stunning Lily end-unit duplex located in the highly sought-after Cambridge Lakes community! Featuring an open and spacious floor plan, this home boasts a modern kitchen with granite countertops, stainless steel Samsung appliances (2022), cabinets with crown molding, and a convenient pantry. The home also includes all-new waterproof and scratch-resistant luxury vinyl plank flooring, giving each room a fresh, modern look. The seamless layout flows effortlessly from the kitchen to the breakfast area and family room, perfect for everyday living. Upstairs, you'll find three bedrooms plus a versatile loft, ideal as a home office, playroom, or recreation area. The master suite is equipped with double sinks and ample space for your comfort. Additional highlights include 2.5 baths, a 2-car garage, new Samsung washer and dryer (2022), and an energy-efficient furnace and A/C. Outside, enjoy your large fenced backyard with a modern gazebo, ideal for family time, entertaining guests, or extending gatherings late into the evening. This outdoor space truly enhances your lifestyle. The Cambridge Lakes community is renowned for its 360 acres of open space, 12 parks, 12 lakes, walking trails, and a community center offering a health club, aerobics studio, indoor gym, party room, and three pools. This is the lifestyle you've been dreaming of! Don't miss out on this incredible opportunity-schedule a showing today and make 222 Norfolk Ln your new home in Cambridge Lakes!
- Type:
- Single Family
- Sq.Ft.:
- 2,016
- Status:
- NEW LISTING
- Beds:
- 3
- Year built:
- 2024
- Baths:
- 3.00
- MLS#:
- 12164485
- Subdivision:
- Tamms Farm
ADDITIONAL INFORMATION
NEW CONSTRUCTION at TAMMS FARM to be completed in JAN '25! This Ontario is a 2-story home, offering 2000+ sq ft, 3 beds + loft, 2.5 baths, designer package with dark cabinets, luxury vinyl plank flooring, fireplace, expanded basement and a 2-car garage. The lovely kitchen features a large center island with breakfast bar, white quartz countertops and stainless appliances, walk-in pantry & eating area open to the family room. Main level flex room in the front of the house, powder room and laundry complete the main level. The elegant primary suite has a generous private bath and large walk-in closet. Pictures are of previously built home. The new homes at Tamms Farm will be built with superior Smart Home Automation technology including: Ring Video Doorbell, Honeywell Home Smart Thermostat, and Level Invisible Smart Lock system. Tamms Farm was voted the Development of the Year - Suburbs for the 2023 Chicago Agents' Choice Awards! Schedule your consultation today!
- Type:
- Single Family
- Sq.Ft.:
- 2,069
- Status:
- Active
- Beds:
- 3
- Year built:
- 2006
- Baths:
- 2.00
- MLS#:
- 12163713
- Subdivision:
- Cambridge Lakes
ADDITIONAL INFORMATION
Rarely available end unit in desirable Cambridge Lakes. This lovely townhome features an open concept living room, dining room, and kitchen on the main level. You'll also find the primary bedroom, second bedroom, and 1 bathroom with double sinks connected to the primary bedroom. The lower level features a fabulous family room, 3rd bedroom, and laundry room. Enjoy the low assessment which includes a pool, fitness center, clubhouse, and playground!
$749,000
42w926 Bahr Road Hampshire, IL 60140
- Type:
- Single Family
- Sq.Ft.:
- 3,290
- Status:
- Active
- Beds:
- 4
- Lot size:
- 5.24 Acres
- Year built:
- 1989
- Baths:
- 3.00
- MLS#:
- 12157207
ADDITIONAL INFORMATION
Attention: Horse Lovers and Car collectors. Don't miss this opportunity to make this exceptional property your own! This 5.24 Acre is one of the nicest parcels of land in Kane County. Perfectly situated across the street from the 757 acre Muirhead Springs Forest Preserve with it's extensive paths for walking, horseback riding, dog walking, bicycle riding and birdwatching due to it's very large prairie preserve pond. Just saddle up and walk across the road. 36x40 Pole Barn can be used for horses, hobbies or car enthusiasts. Beautiful Home has plenty of natural light. Open Floor Plan with 4 Bedrooms, 3 Full Baths, 3 car attached garage boasting 8ft doors and 9ft ceiling. The Kitchen has been updated with 42" cabinets, stainless steel appliances, quartz countertops and new skylight (2024). The Kitchen dining and living room are open concept with the spacious living room having a sliding glass door that opens to a large deck that overlooks the scenic countryside and spectacular sunsets. The Primary Bedroom features a large walk-in closet and large newly updated en suite with 2 vanities, a clothing closet, linen closet, separate shower and free standing modern soaking tub. The Primary Bedroom also has a sliding glass door that opens to the same large deck that spans the entire north side of the house. Large open concept Walkout basement with a Bedroom, full bath, and plenty of storage space behind closed doors. The Home was built with energy efficiency in mind; 2X6 walls for extra insulation. Geothermal Heating and Cooling System for low cost utility bills. Newer well pump and wiring. The home is situated on 1 maintained acre and 4 farmland acres, which provides income and tax cuts. Located in the highly rated 301 school district. Great location close to Highway 47 and I 90 also Route 20. Quick and easy access to grocery stores, restaurants, and shopping. Make your appointment today! You won't be disappointed.
- Type:
- Single Family
- Sq.Ft.:
- 1,375
- Status:
- Active
- Beds:
- 2
- Year built:
- 2022
- Baths:
- 2.00
- MLS#:
- 12158033
ADDITIONAL INFORMATION
The popular Chandler model in The Carillon at Cambridge 55 + Active Adult Community, has been meticulously maintained and is in a prime location. Open floor plan from the living room, to dining room and kitchen offering Stainless Steel Appliances and a large pantry. White cabinets and a large island with a counter to sit by, offer more seating for entertainment. The large Primary Bedroom offers a primary En Suite with double bowl vanity, linen closet, walk-in shower, separate water closet and large walk-in closet. The second bedroom also has a full bathroom. Move in and enjoy all the amenities this resort style community has to offer including Clubhouse, heated indoor and outdoor pools, jacuzzi, tennis/pickle ball courts, bocce courts, billiard room, fishing ponds, walking trails, and a 3-hole golf course.
- Type:
- Single Family
- Sq.Ft.:
- 2,403
- Status:
- Active
- Beds:
- 4
- Lot size:
- 0.16 Acres
- Year built:
- 2019
- Baths:
- 3.00
- MLS#:
- 12139288
- Subdivision:
- Cambridge Lakes
ADDITIONAL INFORMATION
Model Home Perfection! Step into the popular DEARBORN model, thoughtfully designed with over 2,400 sq ft of living space to accommodate a wide range of lifestyles. The OPEN-CONCEPT layout seamlessly connects the kitchen, dining, and family room, making it ideal for both everyday living and effortless entertainment-all while offering picturesque views of the backyard. The designer kitchen features sleek light gray cabinets set against blue paint for a dramatic look, a central island, modern lighting, a walk-in pantry, and all SS appliances. Patio doors lead to a beautifully updated, semi-private backyard with a 35 x 15 stamped concrete patio and a sidewalk that extends to the front of the house. A covered Pergola adds an inviting space for shaded outdoor relaxation. Plus, the home backs up to a serene 60' easement, ensuring privacy from backyard neighbors. On the main level, a FLEX room offers endless possibilities-whether you need an office, a playroom, or a formal living space, this room adapts to your needs. Upstairs, the expansive primary suite offers a luxurious retreat, complete with a spa-like bath featuring dual vanities, a 5' walk-in shower, and a private commode room. Three additional spacious bedrooms, each with ample closet space, share this level, along with a conveniently located laundry room. Built less than 5 years ago, this home offers neutral decor, 9' ceilings, updated lighting, and a stunning yard. The home is completely move-in ready! And with no SSA tax in this neighborhood, you'll enjoy savings on your tax bill. RECENT UPDATES include extended driveway, NEW dishwasher, light fixtures, ceiling fans in all rooms, wall board treatment, and paint. Located in Parkside of Cambridge Lakes, just a short walk to the park and baseball fields, you'll also benefit from an array of fantastic community amenities: Cambridge Lakes Charter School, Community Center, Adult fitness classes, Kids' sports and dance programs, Well-equipped gym, Basketball court, Outdoor pool and splash pad, Bike and walking trails, Baseball fields and skate park, community parks, ponds, fishing, and kayaking Ready to see it for yourself? Schedule your tour today!
- Type:
- Single Family
- Sq.Ft.:
- 1,680
- Status:
- Active
- Beds:
- 4
- Year built:
- 2023
- Baths:
- 3.00
- MLS#:
- 12163281
- Subdivision:
- Prairie Ridge
ADDITIONAL INFORMATION
Welcome to Hampshire's esteemed Prairie Ridge community! Step into this 4 bed, 2 1/2 bath beauty where there's no need to wait for new construction as this 1 year new home is truly move in ready. The inviting open floorplan of the Birch model perfectly combines functionality and style, with a spacious living room that flows seamlessly into the dining area. The heart of the home, the kitchen, features upgraded stainless steel appliances, a generous island with extra cabinet space, and a large, single bowl stainless steel sink, making meal preparation and clean up simple and easy. On the second floor, you'll find four generously sized bedrooms, including a primary suite with walk-in closet and a beautifully appointed en-suite bath with a dual vanity. The luxury vinyl plank flooring and new plush carpeting throughout the home enhance its modern appeal. Enjoy outdoor living in the recently fully fenced backyard, ideal for relaxation and entertaining. Additional highlights include a convenient second-floor laundry room, fully insulated basement ready to be transformed for additional living space and smart home features like ecobee thermostat and wifi enabled garage door opener. Located in the highly regarded Hampshire school district, this home offers both quality and comfort. With builder warranties that transfer to the new owner, you can move in with peace of mind. Welcome Home!
- Type:
- Single Family
- Sq.Ft.:
- 2,052
- Status:
- Active
- Beds:
- 4
- Year built:
- 2024
- Baths:
- 3.00
- MLS#:
- 12162642
- Subdivision:
- Cambridge Lakes
ADDITIONAL INFORMATION
Discover yourself at 1381 Aspen Lane in Pingree Grove, Illinois, a beautiful new home in our Cambridge Lakes North community. This home will be ready for a January 2025 move-in! This large, scenic homesite includes a nature preserve view and fully sodded yard with landscaping. This Bellamy plan offers 2,051 square feet of living space with a flex room, 4 bedrooms, 2.5 baths, 9-foot ceilings on first floor. Entertaining will be easy in this open-concept kitchen and family room layout with a large island with an overhang for stools and designer White cabinetry. Additionally, the kitchen features a walk-in pantry, modern stainless-steel appliances, quartz countertops, and easy-to-maintain luxury vinyl plank flooring. More flexible space is waiting upstairs. Enjoy your private getaway with your large primary bedroom and en suite bathroom with a raised height dual sink, quartz top vanity, and walk-in shower with ceramic tiled walls and glass shower doors. Convenient walk-in laundry room, 3 additional bedrooms with a full second bath and a linen closet complete the second floor. Cambridge Lakes North is an ideal location with unlimited conveniences, just minutes from the Randall Road shopping corridor and local restaurants. Residents can easily access Route 47, Route 20, and Route 72, or commute to Chicago in under an hour via I-90, or the Metra train. All Chicago homes include our America's Smart Home Technology, featuring a smart video doorbell, smart Honeywell thermostat, Amazon Echo Pop, smart door lock, Deako smart light switches and more. Photos are of similar home and model home. Actual home built may vary.
- Type:
- Single Family
- Sq.Ft.:
- 2,052
- Status:
- Active
- Beds:
- 4
- Year built:
- 2024
- Baths:
- 3.00
- MLS#:
- 12162546
- Subdivision:
- Cambridge Lakes
ADDITIONAL INFORMATION
Discover yourself at 1321 Sedona Drive in Pingree Grove, Illinois, a beautiful new home in our Cambridge Lakes North community. This home will be ready for a November/ December move-in! This large, scenic homesite includes a covered entrance and fully sodded yard with landscaping. This Bellamy plan offers 2,051 square feet of living space with a flex room, 4 bedrooms, 2.5 baths, 9-foot ceilings on first floor, and full basement. Entertaining will be easy in this open-concept kitchen and family room layout with a large island with an overhang for stools and designer white cabinetry. Additionally, the kitchen features a walk-in pantry, modern stainless-steel appliances, quartz countertops, and easy-to-maintain luxury vinyl plank flooring. More flexible space is waiting upstairs. Enjoy your private getaway with your large primary bedroom and en suite bathroom with a raised height dual sink, quartz top vanity, and walk-in shower with ceramic tiled walls and glass shower doors. Convenient walk-in laundry room, 3 additional bedrooms with a full second bath and a linen closet complete the second floor. Cambridge Lakes North is an ideal location with unlimited conveniences, just minutes from the Randall Road shopping corridor and local restaurants. Residents can easily access Route 47, Route 20, and Route 72, or commute to Chicago in under an hour via I-90, or the Metra train. All Chicago homes include our America's Smart Home Technology, featuring a smart video doorbell, smart Honeywell thermostat, Amazon Echo Pop, smart door lock, Deako smart light switches and more. Photos are of similar home and model home. Actual home built may vary.
- Type:
- Single Family
- Sq.Ft.:
- 1,758
- Status:
- Active
- Beds:
- 3
- Year built:
- 2018
- Baths:
- 3.00
- MLS#:
- 12162733
- Subdivision:
- Cambridge Lakes
ADDITIONAL INFORMATION
Beautiful end unit that is adjacent to a conservation area providing a serene private setting & great views from inside. This townhome has 3 levels of living space with plenty of room to spread out. Walking in from the garage you'll enter the english basement with a finished "flex" room that is currently the den/office, but could easily be a 2nd Family room, play room, etc. The main level offers a nice open floor plan. Spacious Great room with trendy shiplap walls flows into the eat-in kitchen which makes for easy entertaining. Kitchen features SS appliances, designer cabinets with crown molding, breakfast bar island, pantry and the adjacent dining room. Master bedroom has a large walk-in closet plus a private bath which includes a double bowl vanity & walk-in shower. Convenient laundry on the upper level. Take advantage of everything Cambridge Lakes has to offer - community center/clubhouse, Fitness center, new outdoor pool, basketball court, 12 lakes, 12 parks, walking/bike paths. So many amenities to enjoy! East access to I-90
- Type:
- Single Family
- Sq.Ft.:
- 1,680
- Status:
- Active
- Beds:
- 4
- Year built:
- 2020
- Baths:
- 3.00
- MLS#:
- 12153139
- Subdivision:
- Prairie Ridge
ADDITIONAL INFORMATION
No need to wait for new construction when you can move right into four-year-old 494 Jessamine Ln. The main level open floor plan is inviting. The kitchen has an island/breakfast bar that seats 3-4 and the black cabinets are a great contrast to the wood look vinyl flooring. The breakfast room allows for ample table space and walks out to the back yard. The additional three bedrooms are nice size with bedroom 4 offering a walk in closet. The additional bedrooms share the hall bathroom. The master is a suite with walk in closet and private bath consisting of a tub/shower combination. Laundry room is conveniently located on the second level and is hidden by a barn door. Need more living space? The unfinished basement is waiting for your personal touches. Enjoy the warm weather months in the large fully fenced back yard. An enormous concrete patio for outdoor dining and relaxing is surrounded by eye catching landscape. It's with a heavy heart that these sellers are needing to move, but jobs are taking them elsewhere.
- Type:
- Single Family
- Sq.Ft.:
- 3,328
- Status:
- Active
- Beds:
- 4
- Lot size:
- 0.24 Acres
- Year built:
- 2003
- Baths:
- 4.00
- MLS#:
- 12161932
- Subdivision:
- White Oak Ponds
ADDITIONAL INFORMATION
Looking for a large home with a beautiful lot backing to the pond and privacy, well here it is. Beautiful well kept home that is move in ready with a full finished basement with a full bath and bedroom, perfect for a teen or in law need. One of the nicest lots in the neighborhood, peaceful with fully fenced area for the dog and a fully screened sun room to relax and enjoy the views. Great foyer leading to a spacious living room / Dining room combo that is great for parties. Large family room with a cozy fireplace. Kitchen loaded with cabinets and a walk in pantry you will love. Look what is newer: roof 2016, carpet upstairs 2023, furnace 2021, air 2012, water heater 2014. The master bedroom is beyond roomy with not one but 2 walk in closets, or if you want to make one a dressing room, you got it. Don't miss out on seeing this one if your looking in Hampshire. any and all offers received over the weekend will be reviewed on Monday. Selling as is.
- Type:
- Single Family
- Sq.Ft.:
- 1,756
- Status:
- Active
- Beds:
- 3
- Year built:
- 2018
- Baths:
- 3.00
- MLS#:
- 12161109
- Subdivision:
- Cambridge Lakes
ADDITIONAL INFORMATION
Welcome to 2346 Aurora Dr, an exquisite home nestled in the desirable community of Pingree Grove. This home boasts a spacious, open floor plan that seamlessly blends modern elegance with functional living. The kitchen features sleek cabinets, generous countertop space, and stainless steel appliances, making it a perfect space for culinary creations and entertaining. Just off the kitchen is a dining space and an inviting living room, ideal for family gatherings. The primary suite is complete with a walk-in closet and en-suite bathroom featuring dual vanities and walk- in shower. Two additional bedrooms provide ample space for family or guests along with convenient laundry access and a 2nd full bathroom. The versatile floor plan offers a flex space just off the attached 2 car garage perfect for a home office or play space. Residents of Cambridge Lakes benefit from access to community amenities including parks, walking trails, and the pool, along with fitness and recreational facilities. Conveniently located near shopping centers and major highways, this home offers both comfort and convenience. This is a smoke and pet free home. Don't miss the opportunity to own this exceptional property-schedule a showing today and experience all that 2346 Aurora Dr has to offer!
- Type:
- Single Family
- Sq.Ft.:
- 1,900
- Status:
- Active
- Beds:
- 3
- Lot size:
- 0.9 Acres
- Year built:
- 1987
- Baths:
- 3.00
- MLS#:
- 12161005
ADDITIONAL INFORMATION
RARE CUSTOM-BUILT RANCH IN THE COUNTRY ~ UPDATED OPEN KITCHEN W/HUGE ISLAND W/BAR STOOLS, CUSTOM CABINETS, WINE FRIDGE, GRANTITE COUNTERS AND ALL STAINLESS APPLIANCES ~ FAMILY ROOM W/BRICK FIREPLACE, BUILT IN SURROUND SOUND SYSTEM ~ FINSHED BSMT W/HUGE REC ROOM, KITCHENETTE, FULL BATH AND OFFICE ~ EXTRA DEEP 35' GARAGE FOR ALL THE TOYS! ~ PRIVATE WOODED LOT, 14X14 DECK AND 33X14 BRICK PAVER PATIO W/BUILT IN FIRE PIT AND WALKWAY AROUND TO GARAGE ~ IMMACULATE & READY TO MOVE IN ~ DON'T MISS THIS ONE!
- Type:
- Single Family
- Sq.Ft.:
- 1,900
- Status:
- Active
- Beds:
- 3
- Baths:
- 3.00
- MLS#:
- 12160095
- Subdivision:
- Hampshire Oaks
ADDITIONAL INFORMATION
STATELY CUSTOM BUILT RANCH HOME. THIS HOME SITS ON A CORNER LOT 2/3 ACRE M/L SURROUNDED BY MATURE MAPLE AND EVERGREEN TREES IN A SMALL COUNTRY SUBDIVISION OF CUSTOM BUILT HOMES..4 MILES FROM DOWNTOWN HAMPSHIRE AND 3 MINUTES FROM I-90 ACCESS. THE MAINTENENCE FREE EXTERIOR IS BRICK AND HARDIE BOARD SIDING. THE LARGE COVERED FRONT PORCH HAS PLENTY OF SPACE TO SIT AND TAKE IN THE BIRDS AND THE BEAUTIFUL TREES AND WATCH THE CORN GROW ACROSS THE ROAD. THE INTERIOR OF APPROXIMATELY 1900 S.F. HAS 3 BEDROOMS AND 2 1/2 BATHS.THE LARGE FAMILY ROOM HAS A MASONRY FIREPLACE WITH A GAS LOG. THE LIVING ROOM FEATURES A MASONRY WOOD BURNING FIREPLACE AND LOOKS OUT TO THE STONE AND PAVER PATIO PROFESSIONALLY LANDSCAPED TO BE ENCIRCLED BY A FLOWER GARDEN. THE KITCHEN HAS GRANITE COUNTER TOPS AND AN EAT-IN AREA. ADJACENT TO THE KITCHEN IS A LOVELY FORMAL DINING ROOM. THIS HOME HAS A FULL BASEMENT WHICH IS HALF FINISHED TO INCLUDE A HALF BATH. THE UNFINISHED PART OF THE BASEMENT INCLUDES A UTILITY ROOM, A WORKSHOP AND LOTS OF STORAGE AREA WITH BUILT-IN SHELVING. THE MATCHING SHED IN THE BACKYARD IS LARGE ENOUGH TO HOLD A LAWN TRACTOR , MOWER AND OTHER YARD EQUIPTMENT.
- Type:
- Single Family
- Sq.Ft.:
- 1,219
- Status:
- Active
- Beds:
- 2
- Year built:
- 2007
- Baths:
- 2.00
- MLS#:
- 12158788
- Subdivision:
- Lakewood Crossing
ADDITIONAL INFORMATION
Welcome to this charming duplex, perfect for homebuyers seeking affordability and style. With a low HOA, this home offers an excellent value in a well-maintained community. Step inside to discover a beautifully updated kitchen featuring sleek black stainless steel appliances. Newer luxury vinyl on first floor and newer carpet on second floor and modern lighting throughout the home. The primary bathroom has been thoughtfully renovated with gorgeous new flooring, a stunning vanity, and stylish hardware. Enjoy fenced outdoor living on the expansive 17' x 22' cement patio, ideal for relaxing or entertaining. A practical shed, set on a concrete pad, provides additional storage space. The mudroom includes a stackable washer and dryer. The master bedroom features vaulted ceilings and a massive walk-in closet, offering plenty of space and light. Additionally, a small loft area provides the perfect spot for a home office or reading nook. This property combines modern updates with functional design, making it a standout choice. HUNTLEY SCHOOL DISTRICT. HOA INCLUDES AN OUTDOOR POOL AND CLUBHOUSE.
- Type:
- Single Family
- Sq.Ft.:
- 1,455
- Status:
- Active
- Beds:
- 3
- Year built:
- 2024
- Baths:
- 2.00
- MLS#:
- 12159774
- Subdivision:
- Tamms Farm
ADDITIONAL INFORMATION
Sold while processing
- Type:
- Single Family
- Sq.Ft.:
- 1,859
- Status:
- Active
- Beds:
- 2
- Year built:
- 2015
- Baths:
- 2.00
- MLS#:
- 12159535
- Subdivision:
- Carillon At Cambridge Lakes
ADDITIONAL INFORMATION
Beautiful duplex in the popular Active 55+ Community of Carillon at Cambridge Lakes; boasting a spacious open floor plan with cathedral ceilings and abundant natural light. A grand foyer, hardwood floors and tasteful neutral paint enhance the appeal of this lovely ranch home. The upscale kitchen is equipped with granite countertops, stainless steel appliances, pantry, island, and a breakfast bar ~ offering ample storage and prep space. The airy dining and living space seamlessly transitions into a charming sunroom that leads to a lovely stamped concrete patio, perfect for outdoor relaxation. The primary suite offers a large walk-in closet and an upgraded private bath with tile floors, step-in shower, dual vanity, and a linen closet. The second bedroom includes two closets and is adjacent to the second full bath, complete with a large vanity and tub/shower combo. This thoughtful floorplan also includes a versatile den/office and a generous laundry room for added convenience. Residents can enjoy amenities such as a clubhouse, fitness center, indoor and outdoor pools, a 3-hole golf course, tennis courts, pickleball, bocce ball, walking paths, and ponds in this golf cart-friendly community.
- Type:
- Single Family
- Sq.Ft.:
- 1,579
- Status:
- Active
- Beds:
- 2
- Year built:
- 2024
- Baths:
- 3.00
- MLS#:
- 12157649
- Subdivision:
- Prairie Ridge
ADDITIONAL INFORMATION
Find yourself at 991 Briar Glen in Hampshire, Illinois, a beautiful new home in our Prairie Ridge community. This townhome will be ready for a winter move-in! Homesite includes a fully sodded yard that is maintained throughout the year as well as snow removal in the winter. The McKinley townhome plan offers 1,579 square feet of living space with 2 bedrooms 2.5 baths, a loft, and a finished flex room. Walking up to the main level, you will find this home's open concept living space. The expansive kitchen overlooks both the front dining and back great room areas, making it the ideal space to entertain. Step outside onto your balcony, relax and enjoy your morning coffee. Additionally, your kitchen features smoke designer cabinetry, a spacious island with quartz countertops, and pantry. Walking upstairs enjoy your private get away with your large primary bedroom on its own side of the second floor with a en suite bathroom containing a raised quartz vanity and walk-in closet. Enjoy the convenience of a second-floor laundry, loft, and a secondary bedroom with a full second bath. Luxury vinyl plank flooring throughout the kitchen, bathrooms, and laundry. Impressive innovative ERV furnace system and tankless water heater round out the amazing features this home has to offer! All Chicago homes include our America's Smart Home Technology, featuring a smart video doorbell, smart Honeywell thermostat, Amazon Echo Pop, smart door lock, Deako smart light switches and more. *Photos are of a similar home. Actual home may vary.*
- Type:
- Single Family
- Sq.Ft.:
- 1,613
- Status:
- Active
- Beds:
- 4
- Year built:
- 2024
- Baths:
- 3.00
- MLS#:
- 12157643
- Subdivision:
- Prairie Ridge
ADDITIONAL INFORMATION
Find yourself at 1212 Inkeberry Lane in Hampshire, Illinois, a beautiful new home in our Prairie Ridge community. This home will be ready a fall move-in! This homesite includes a fully sodded yard with a wooded area behind! The Sydney plan offers over 1,600 square feet of living space with a full basement, flex room, 4 bedrooms and 2.5 baths. Coming through your front door, you walk into the open concept great room and kitchen space, making it the perfect entertaining space. Your kitchen features warm designer cabinetry with quartz countertops and a large island a barstool overhang and pantry. Walking upstairs you find your large primary bedroom with a deluxe bathroom complete with a dual quartz raised vanity and walk-in closet. Enjoy the convenience of a second floor walk-in laundry room, additional secondary bedrooms, a full second bath, and linen closet. Impressive innovative ERV furnace system and tankless water heater round out the amazing features this home has to offer! All Chicago homes include our America's Smart Home Technology, featuring a smart video doorbell, smart Honeywell thermostat, Amazon Echo Pop, smart door lock, Deako smart light switches and more. Photos are of similar home and model home. Actual home built may vary.
- Type:
- Single Family
- Sq.Ft.:
- 1,637
- Status:
- Active
- Beds:
- 3
- Year built:
- 2024
- Baths:
- 3.00
- MLS#:
- 12157460
- Subdivision:
- Tamms Farm
ADDITIONAL INFORMATION
INCREDIBLE financing promotion with Lennar Mortgage, as low as 4.99% fixed conventional! SEPTEMBER Delivery! The Glenwood model features a fluid, open-plan layout designed to promote low-maintenance living. Immediately upon entry, there is a spacious family room to welcome gatherings and year-round entertainment. Down the hallway, the well-equipped kitchen has DESIGNER finishes, white cabinets and white quartz countertops, with direct access to the dining room and backyard. The main level is upgraded to luxury vinyl plank flooring and has an electric FIREPLACE. On the upper level are all three bedrooms to provide a restful retreat, including the owner's suite with a private bath featuring a tiled shower. Completing the home is a full basement and two-car garage. Conveniently located near IL-90 and Rte 47 in the top rated Hampshire school district! Residents enjoy close proximity to schools, transportation and outdoor recreation in the area at Whisper Creek Golf Course and the Hampshire Forest Preserve. Shopping, dining and recreation in nearby Huntley and Elgin are just a short drive away. The homes at Tamms Farm will be built with superior Smart Home Automation technology including: Ring Video Doorbell, Honeywell Home Smart Thermostat, and Level Invisible Smart Lock system. Brand new floor plan - Check out the Modsy photos and virtual tour link. Tamms Farm was voted the Development of the Year - Suburbs for the 2023 Chicago Agents' Choice Awards! **Credit restrictions apply for special financing. See onsite consultants for details!
- Type:
- Single Family
- Sq.Ft.:
- 3,498
- Status:
- Active
- Beds:
- 4
- Year built:
- 2001
- Baths:
- 3.00
- MLS#:
- 12157388
- Subdivision:
- White Oak Ponds
ADDITIONAL INFORMATION
Welcome to your future haven in the desirable White Oak Ponds community in Hampshire! This wonderful 4-5 bedroom residence offers an impressive 5,000 sq. ft of living space on nearly a half-acre lot, providing ample room for both relaxation and entertainment. Step inside to discover an amazing open floor plan bathed in natural light, thanks to numerous windows. THE MAIN LEVEL features a spacious living room with a charming bay window, and an expansive family room complete with a cozy fireplace. The family room seamlessly flows into the kitchen, which boasts stainless steel appliances, updated countertops, new luxury vinyl tile flooring, an island/breakfast bar, and generous eat-in area with sliding doors leading to the backyard. Additional highlights on the main level include a sizable pantry, first-floor laundry room with large capacity washer and dryer, versatile den/office, and full bathroom. UPSTAIRS, you'll find a versatile loft/family room and a large master suite with a huge walk-in closet and en-suite bathroom featuring a soaking tub and separate shower. Three additional spacious bedrooms, each with walk-in closets, and a full hall bath complete the second level. The FINISHED BASEMENT is a treasure trove of extra space, including large rec room/family room, fifth bedroom/den, workshop, bonus room, and storage room with plenty of shelving. OUTSIDE, enjoy the expansive lot adorned with mature oak trees. The property also features a brand-new roof with 30-year architectural shingles and 3-car garage with 8-ft doors. This move-in-ready home is perfectly situated within walking distance to parks, walking paths, and offers a serene, country setting with easy access to the interstate. Don't miss the opportunity to make this exceptional property your own!
- Type:
- Single Family
- Sq.Ft.:
- 1,330
- Status:
- Active
- Beds:
- 2
- Year built:
- 2011
- Baths:
- 2.00
- MLS#:
- 12157221
- Subdivision:
- Carillon At Cambridge Lakes
ADDITIONAL INFORMATION
Welcome home! You are going to LOVE this active adult community of Carillon at Cambridge Lakes! This open concept home has a fresh coat of paint and is perfect for entertaining with the kitchen, dining room, and living room combo. The front porch overlooks the professionally landscaped grounds and so does the concrete patio, which is accessible through the sliding glass doors. The primary bedroom boasts an en suite bathroom with shower and a large walk-in closet. The generous sized second bedroom would also be perfect as an office, craft room, or whatever you can think of. The full hall bath has a lot of storage space too. The laundry room is directly off of the 2-car garage. This maintenance-free property offers community amenities such as a clubhouse with an indoor and outdoor pool, an exercise room, walking paths, 3-hole golf course, tennis and bocce courts and much much more. NEW furnace and A/C installed in 2024. Schedule your tour today!
- Type:
- Single Family
- Sq.Ft.:
- 1,956
- Status:
- Active
- Beds:
- 3
- Year built:
- 2024
- Baths:
- 2.00
- MLS#:
- 12156755
- Subdivision:
- Cambridge Lakes
ADDITIONAL INFORMATION
Discover expansive ranch living at 930 Mesa Lane in Pingree Grove, Illinois, a beautiful new home in Cambridge Lakes North. This modern one-level home will be ready for winter delivery. This homesite includes a corner, fully sodded yard, beautiful masonry accents and covered back patio. The Dover plan offers 1,956 square feet of living space with 3 bedrooms plus a Flex room, 2 full bathrooms all with 9-foot ceilings! When you first enter the home, set off to side, you'll find a secondary bedroom and full hall bath tucked away for privacy. Next, you'll come upon the open flex room, excellent for an office, game room, formal dining room, guest area or a hobby room. Across the hall, you will find the 3rd bedroom tucked away, giving this space added privacy. Continuing through the home, the open concept kitchen flows to the dining and family room areas. The kitchen layout includes a large island with an overhang for stools, quartz counter tops with a stainless steel undermount sink, stainless steel appliances, corner pantry and modern White cabinetry. The family room has beautiful windows overlooking the backyard and patio. Enjoy your private get away of your spacious primary bedroom in the back of the home complete with en suite bathroom featuring two separate, raised height sinks, quartz top vanities and walk in seated shower, tile surround and shower doors. Additionally, the main floor includes easy-to-maintain Luxury vinyl plan flooring. Cambridge Lakes North is picturesque community, with its scenic charm centered around a vibrant outdoor pool and pavilion, BBQ and firepit, playgrounds connected with miles of walking paths. Enjoy being minutes from easy access to Route 47, Route 20 and Route 72 or commute to Chicago in under an hour via I-90 or the nearby Metra Train. Plus, close to Randall Road shopping corridor with lots of restaurants! Our Chicago home includes our America's Smart Home Technology featuring Smart Home Features including video doorbell, Honeywell thermostat, Door Lock, Garage Door Opener, Deako smart light switches and an Amazon Echo Pop which allows you to monitor and control your home from the comfort of your sofa or far away from your smartphone. Impressive technology and efficiencies give you the most innovative home on the market including ERV furnace system and tankless water heater. Builder Warranty 1-2-10 is included. Photos are of a similar home. Actual home built may vary.


© 2024 Midwest Real Estate Data LLC. All rights reserved. Listings courtesy of MRED MLS as distributed by MLS GRID, based on information submitted to the MLS GRID as of {{last updated}}.. All data is obtained from various sources and may not have been verified by broker or MLS GRID. Supplied Open House Information is subject to change without notice. All information should be independently reviewed and verified for accuracy. Properties may or may not be listed by the office/agent presenting the information. The Digital Millennium Copyright Act of 1998, 17 U.S.C. § 512 (the “DMCA”) provides recourse for copyright owners who believe that material appearing on the Internet infringes their rights under U.S. copyright law. If you believe in good faith that any content or material made available in connection with our website or services infringes your copyright, you (or your agent) may send us a notice requesting that the content or material be removed, or access to it blocked. Notices must be sent in writing by email to [email protected]. The DMCA requires that your notice of alleged copyright infringement include the following information: (1) description of the copyrighted work that is the subject of claimed infringement; (2) description of the alleged infringing content and information sufficient to permit us to locate the content; (3) contact information for you, including your address, telephone number and email address; (4) a statement by you that you have a good faith belief that the content in the manner complained of is not authorized by the copyright owner, or its agent, or by the operation of any law; (5) a statement by you, signed under penalty of perjury, that the information in the notification is accurate and that you have the authority to enforce the copyrights that are claimed to be infringed; and (6) a physical or electronic signature of the copyright owner or a person authorized to act on the copyright owner’s behalf. Failure to include all of the above information may result in the delay of the processing of your complaint.
Hampshire Real Estate
The median home value in Hampshire, IL is $250,400. This is higher than the county median home value of $236,500. The national median home value is $219,700. The average price of homes sold in Hampshire, IL is $250,400. Approximately 85.83% of Hampshire homes are owned, compared to 8.7% rented, while 5.47% are vacant. Hampshire real estate listings include condos, townhomes, and single family homes for sale. Commercial properties are also available. If you see a property you’re interested in, contact a Hampshire real estate agent to arrange a tour today!
Hampshire, Illinois 60140 has a population of 5,763. Hampshire 60140 is more family-centric than the surrounding county with 45.99% of the households containing married families with children. The county average for households married with children is 39.24%.
The median household income in Hampshire, Illinois 60140 is $99,362. The median household income for the surrounding county is $74,862 compared to the national median of $57,652. The median age of people living in Hampshire 60140 is 32.8 years.
Hampshire Weather
The average high temperature in July is 83.9 degrees, with an average low temperature in January of 14.1 degrees. The average rainfall is approximately 37.7 inches per year, with 28.3 inches of snow per year.
