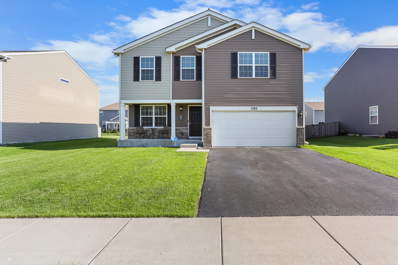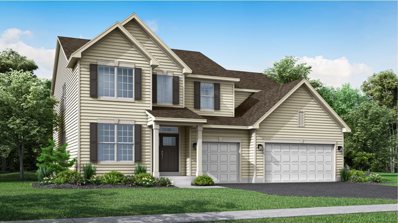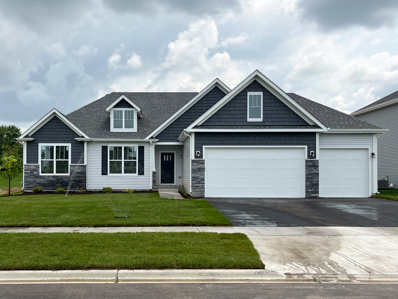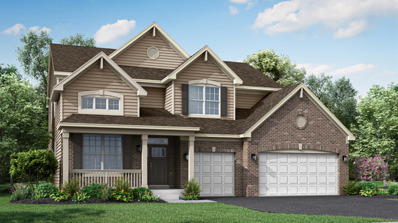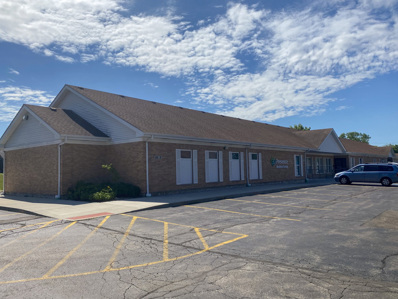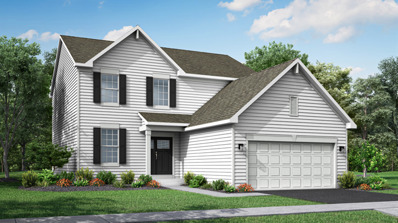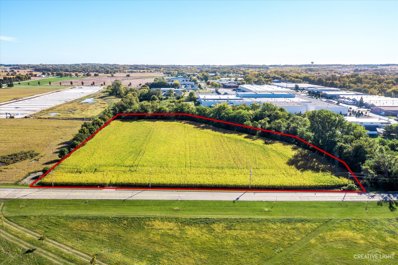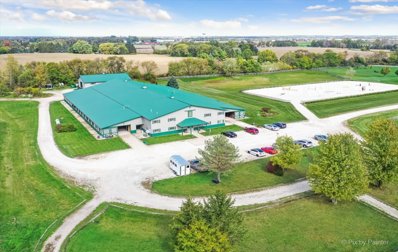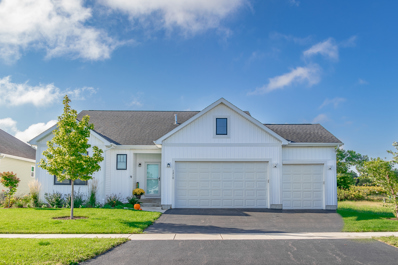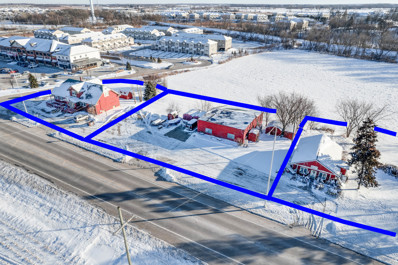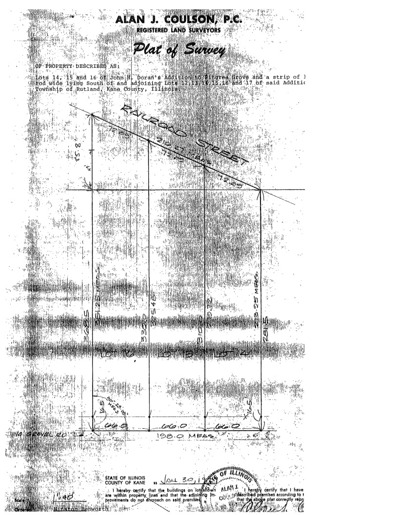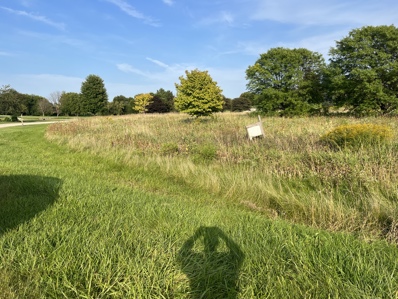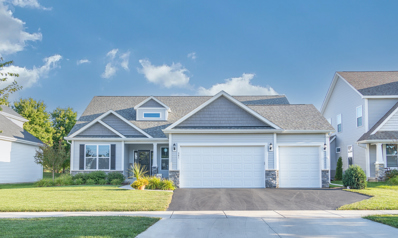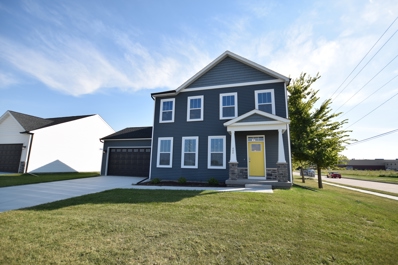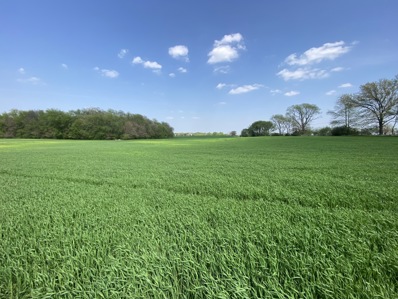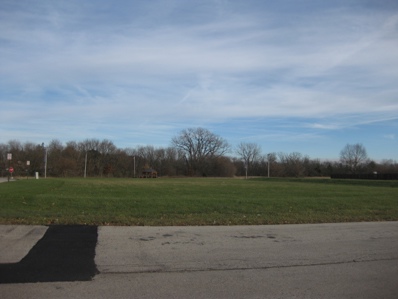Hampshire IL Homes for Rent
- Type:
- Single Family
- Sq.Ft.:
- 2,254
- Status:
- Active
- Beds:
- 3
- Lot size:
- 0.18 Acres
- Year built:
- 2018
- Baths:
- 3.00
- MLS#:
- 12058385
- Subdivision:
- Cambridge Lakes
ADDITIONAL INFORMATION
Discover the highly sought-after Eastwood B model in Pingree Grove, featuring 3 bedrooms, a loft, 2.5 bathrooms, a full basement, and a 2-car garage. Enjoy abundant natural light in the spacious family room, which seamlessly connects to the dining area and opens to the backyard. The modern kitchen boasts stainless steel appliances, sleek cabinetry, and an island, perfect for culinary adventures. The first floor also includes a separate living room and a convenient powder room. Upstairs, the large master suite offers a walk-in closet and a private bathroom. Two additional oversized bedrooms, a loft, and a guest bathroom complete the second floor. This home is perfect for entertaining with its open-concept kitchen and dining area, and the nearby pool is ideal for summer gatherings. Located close to a playground, highway access, Randall Rd. restaurants, and shopping, this home offers convenience at every turn. The acclaimed Cambridge Lakes Charter School is just 1 mile away. Move in and start enjoying this fantastic home and location!
- Type:
- Single Family
- Sq.Ft.:
- 3,146
- Status:
- Active
- Beds:
- 4
- Year built:
- 2024
- Baths:
- 3.00
- MLS#:
- 12064816
- Subdivision:
- Tamms Farm
ADDITIONAL INFORMATION
NEW CONSTRUCTION in TAMMS FARM - this "quick move in" is under construction for an OCTOBER delivery! This Westbury offers 3100+ sq ft, 4 beds + loft, 2.5 bath, 1st floor office, luxury vinyl plank flooring, an expanded basement and 3-CAR garage. The spacious Designer kitchen offers an abundance of dark cabinets, a large center island, white QUARTZ countertops, walk-in pantry & breakfast area, and is open to the family room. Open 2-story foyer with adjacent living & dining room. The elegant master suite includes a private bath with wall tiled shower, dual sink vanity & large walk-in closet. These homes are built with superior Smart Home Automation technology including: Ring Alarm System and Ring Video Doorbell, Honeywell Home Smart Thermostat, and Level Invisible Smart Lock system. Conveniently located near 90 and Rte. 47 in the top rated Hampshire school district. Tamms Farm was voted the Development of the Year - Suburbs for the 2023 Chicago Agents' Choice Awards! **Incredible financing promotions available through Lennar Mortgage as low as 4.99% with 10% down - must close by 10/31/24! Credit restrictions apply, see Sales Consultant for details.**
$474,990
931 Dawns End Hampshire, IL 60140
- Type:
- Single Family
- Sq.Ft.:
- 1,873
- Status:
- Active
- Beds:
- 3
- Lot size:
- 0.24 Acres
- Year built:
- 2024
- Baths:
- 2.00
- MLS#:
- 12044068
- Subdivision:
- Prairie Ridge
ADDITIONAL INFORMATION
New constructionmove in ready home with no neighbors behind you! Amazing options included throughout this home including: Premium homesite, premium exterior finishes, upgraded lighting and plumbing finishes, gourmet kitchen cabinet option, quartz countertops in kitchen and baths, upgraded flooring and appliances! The Ashbury model offers an impressive list of amenities in a manageable package. Cathedral ceilings and a beautiful fireplace accentuate an impressive great room which opens into a dining area and kitchen, all lined by hardwood floors. And with granite countertops, 42" dovetail cabinetry, soft close drawers and crown molding, the kitchen provides the practicality and luxury that every chef covets. The kitchen leads into a laundry room that connects to a spacious three-car garage. Opposite the laundry room, you'll find three bedrooms and two bathrooms, highlighted by an opulent master bedroom featuring tray ceilings, and a serene master bath with double sinks, soaker tub and separate shower. Homes built with smart home technology from Honeywell, Schlage, and Lutron.
- Type:
- Single Family
- Sq.Ft.:
- 2,907
- Status:
- Active
- Beds:
- 4
- Year built:
- 2024
- Baths:
- 3.00
- MLS#:
- 12042674
- Subdivision:
- Tamms Farm
ADDITIONAL INFORMATION
NEW CONSTRUCTION at TAMMS FARM - This Raleigh model will be ready for an OCTOBER delivery, and it's one of our largest floor plans! It's a gorgeous 2900+ sq ft, 4 beds, 2.5 bath home with luxury vinyl plank flooring on the main level, an expanded basement w/ roughed-in bathroom and 3-CAR garage. Lovely kitchen featuring designer 42" dark cabinets, large island w/ white quartz countertops, walk-in pantry & breakfast area open to the family room. Spacious living and dining rooms, study, powder room and guest suite finish off the main level. The elegant owner's suite has two amazing walk-in closets, and private bath with dual sink vanity. Roomy secondary bedrooms, a nice hall bath with tub, and 2nd floor laundry complete the upstairs. The new homes at Tamms Farm are built with superior Smart Home Automation technology including: Ring Alarm System and Ring Video Doorbell, Honeywell Home Smart Thermostat, and Level Invisible Smart Lock system. Conveniently located near 90 and Rte. 47 in the top rated Hampshire school district! Tamms Farm was voted the Development of the Year - Suburbs for the 2023 Chicago Agents' Choice Awards! **Incredible financing promotions available through Lennar Mortgage as low as 4.99% w/ 10% down - must close by 10/31/24! Credit restrictions apply, see Sales Consultant for details.**
$1,700,000
895 S State Street S Hampshire, IL 60140
- Type:
- Other
- Sq.Ft.:
- 10,387
- Status:
- Active
- Beds:
- n/a
- Year built:
- 1998
- Baths:
- MLS#:
- 12033428
ADDITIONAL INFORMATION
Beautiful Professional Building, well kept. Many Businessess and lots of opportunities.
- Type:
- Single Family
- Sq.Ft.:
- 2,448
- Status:
- Active
- Beds:
- 4
- Year built:
- 2024
- Baths:
- 3.00
- MLS#:
- 12007633
- Subdivision:
- Tamms Farm
ADDITIONAL INFORMATION
NEW CONSTRUCTION at TAMMS FARM to be completed in December! This Brooklyn is a 2-story home, offering 2400+ sq ft, 4 beds, 2.5 bath, 1st floor office, partial basement and 2-car garage. The lovely designer kitchen features a large center island with breakfast bar, pantry, stainless steel appliances and upgraded cabinets. Luxury vinyl plank flooring is found in the family room and kitchen. Upstairs you'll find an elegant owner's suite with a designer shower, dual sink quartz vanity and spacious walk-in closet. Three additional bedrooms, a beautiful hall bath and laundry room complete the 2nd level. These new homes in Tamms Farm will be built with superior Smart Home Automation technology including: Ring Video Doorbell, Honeywell Home Smart Thermostat, and Level Invisible Smart Lock system. Conveniently located near 90 and Rte. 47 in the top rated Hampshire school district! Tamms Farm was voted the Development of the Year - Suburbs for the 2023 Chicago Agents' Choice Awards!
- Type:
- Land
- Sq.Ft.:
- n/a
- Status:
- Active
- Beds:
- n/a
- Lot size:
- 8.57 Acres
- Baths:
- MLS#:
- 11971053
ADDITIONAL INFORMATION
Ag Land on 8.57 acres with 7 acres that are farmable. Zoned MI. The seller has rotated planting corn and beans from year to year. Although the lot is in a floodplain, the seller has never lost crops nor has the lot ever flooded.
$2,100,000
14n200 Thurnau Road Hampshire, IL 60140
- Type:
- Single Family
- Sq.Ft.:
- 1,656
- Status:
- Active
- Beds:
- 2
- Lot size:
- 40 Acres
- Year built:
- 2002
- Baths:
- 3.00
- MLS#:
- 11933724
ADDITIONAL INFORMATION
Canterbury Farm--Built in 2002, this exceptional 40 acre facility has been a premier Hunter/Jumper Show Barn & Training facility for the past 22 years. There are 42 (12x12) matted stalls with room for 5 more, half-Dutch door windows on outside wall stalls, water hydrants to each stall, radiant floor heat in stable aisle, 72x180 heated indoor arena with 16' clearance, kickboards & 2022 new sand footing, 3 Tack rooms, 2 H/C Wash racks, 2 laundry rooms with W/D & storage, feed room with 2 ton grain bin with auger, auto-mist Fly control system & barn cupolas with fans. The 24x72 viewing room to the indoor arena has kitchenette, 2 offices, 2 restrooms, radiant floor heat, mini-split system & is handicapped accessible. The second floor of the viewing area has storage & potential living quarters. The outdoor arena is 125x250 with east side veranda for viewing and a 250x250 grass hunt course with water jump, hills & trees, 7 pastures, 5 paddocks & 2 dry lots for turnout with 2 1/2 miles of 4-board wood fencing & 12 acres in hay. The storage barn is 60x72x24 with 14' overhead doors, hay storage area & shop area with 220v electric. Farm electric is 600 amp with 2 separate boxes. Tractors & other farm equipment are available separately and are not included in the farm price. Located just 5 miles from the Rt47/I-90 exit. This is the first time this exceptional property has been available for purchase and it is suitable for all disciplines of riding. This is an operating business--Showings are by appointment only--Qualified buyers only. Please do not approach boarders or employees during showings.
- Type:
- Single Family
- Sq.Ft.:
- 1,625
- Status:
- Active
- Beds:
- 3
- Lot size:
- 0.24 Acres
- Year built:
- 2022
- Baths:
- 2.00
- MLS#:
- 11927575
- Subdivision:
- Prairie Ridge
ADDITIONAL INFORMATION
NEW PROPOSED CONSTRUCTION. The Westwood plan is perfect for the homeowner looking for a sleek and luxurious spin on the open concept ranch. As you walk through the front door of the Westwood, you'll be greeted by an entryway taking you past two secluded bathrooms that share a bathroom. From there, you'll enter the exposed kitchen with granite countertops and an island that looks out over the great room. This immense great room is complete with cathedral ceiling and optional fireplace, creating a wide-open, yet cozy retreat. Just off the great room, you'll find a master bedroom and a master bath featuring double bowl sinks and tiled shower along with a small fixed window for some more natural light. And if you'll one day find the need to grow, the 9-foot deep basement allows for a limitless number or renovation options. Homes built with smart home technology from Honeywell, Schlage and Lutron. Pictures of previously built homes, some with upgrades.
- Type:
- Land
- Sq.Ft.:
- n/a
- Status:
- Active
- Beds:
- n/a
- Lot size:
- 1.7 Acres
- Baths:
- MLS#:
- 11717115
ADDITIONAL INFORMATION
Attention all commercial investors and developers! There is a NEW opportunity for assemblage with an adjacent land parcel to enhance development potential. The combined parcels provide almost three acres to build on with 400' of frontage on Highway 20 and access via Thurnau Road. The adjacent one acre parcel could possibly deliver engineered to satisfy detention requirements. The Village is supportive of commercial development at this location. Prime location with excellent frontage exposure just west of IL47 and IL20 in Hampshire/Pingree Grove. Surrounded by new residential construction with side street access to town home community to the south. High demand for convenience shopping, pharmacy, retail services. Currently 3 buildings on the property equipped with utilities and business tenants. Leasing month to month. One apartment on upper level of main building.
- Type:
- Land
- Sq.Ft.:
- n/a
- Status:
- Active
- Beds:
- n/a
- Lot size:
- 1.7 Acres
- Baths:
- MLS#:
- 11673638
ADDITIONAL INFORMATION
PRESENTLY AGRICULTURAL IN THE HEART OF DEVELOPMENT OF DOWNTOWN PINGREE GROVE. VILLAGE MASTER PLAN LISTS THESE THREE PARCELS AS COMMERCIAL. WATER AND SEWER WILL BE AVAILABLE. PARCELS 2 & 3 02-33-481-005 & 02-33-481-006
- Type:
- Land
- Sq.Ft.:
- n/a
- Status:
- Active
- Beds:
- n/a
- Lot size:
- 2.03 Acres
- Baths:
- MLS#:
- 11631501
- Subdivision:
- Burlington Hills
ADDITIONAL INFORMATION
Great opportunity to build your dream home in the Burlington Hills Subdivision. This parcel is 2.24 acre. Plenty of land to build that big garage and storage building. Please check with local and county requirements.
- Type:
- Single Family
- Sq.Ft.:
- 2,009
- Status:
- Active
- Beds:
- 3
- Lot size:
- 0.24 Acres
- Year built:
- 2022
- Baths:
- 2.00
- MLS#:
- 11445943
- Subdivision:
- Prairie Ridge
ADDITIONAL INFORMATION
Proposed New Construction. The Bettendorf is the open floor plan with a split bedroom layout for the homeowner who wants something uniquely chic. The foyer opens up to a tremendous great room and dining room accentuated by impressive 13' tray ceilings. The kitchen overlooks the entire area over an angled island with breakfast bar reminiscent of a chic metropolitan penthouse. This luxurious kitchen also includes granite countertops, and 42" dovetail cabinetry with soft close drawers and crown molding. For optimum privacy the two guest bedrooms are split from the master suite and bathroom which offer all indulgence that you could want. Homes built with smart home technology from Honeywell, Schlage, and Lutron. Pictures of previously built homes, some with upgrades.
- Type:
- Single Family
- Sq.Ft.:
- 1,680
- Status:
- Active
- Beds:
- 3
- Lot size:
- 0.29 Acres
- Year built:
- 2022
- Baths:
- 3.00
- MLS#:
- 11445937
- Subdivision:
- Prairie Ridge
ADDITIONAL INFORMATION
Proposed New Construction. The Remington opens to an impressive great room and eat-in-kitchen with a beautiful view from the sliding glass doors to your back patio. For most, the kitchen is the heart and soul of the home, perfect for get togethers, making this large kitchen the perfect spot for entertaining. Heading upstairs will lead you to two secondary bedrooms of equal size and a master suite, the perfect size for the heads of household. Offering a large walk-in closet and a private bath, the privacy of the master bedroom will never be a concern. The laundry room is conveniently located on the second floor near the bedrooms, which help make clean up and chores a breeze. No more traveling down two flights of stairs for laundry and back again to put the clothes in their rightful place. Pictures of previously built homes, some with upgrades.
$1,999,000
0000 Higgins Road Hampshire, IL 60140
- Type:
- Land
- Sq.Ft.:
- n/a
- Status:
- Active
- Beds:
- n/a
- Lot size:
- 53.1 Acres
- Baths:
- MLS#:
- 11413465
ADDITIONAL INFORMATION
Attention Farmers and Developers! Great opportunity to purchase productive farmland on Higgins Road near Hampshire. Zoned for agricultural use, historically planted crops rotated have been corn and soybeans, currently in wheat. The property is a rectangular tillable farm plot with good road access. The middle portion of the property is wooded and sets up perfectly for deer and turkey hunting. Numerous deer have been seen during each visit to the property. The tillable tract soils consist mostly of Kidami loam and Warsaw loam with an AVG PI of 117.05. A paved county road runs along the south side of the property, providing convenient access. There are subdivisions bordering this property making it a prime location for future development. Located minutes from the I-90 / Rt. 20 interchange, make this property's location highly desirable. Utilities are already located nearby. This property offers the perfect balance of country living while not too far from the amenities of larger communities. Enjoy downtown Hampshire and Huntley located nearby, where shopping and dining opportunities are abundant. Public transportation is readily available for commutes throughout the Chicagoland area. Whether you're looking to grow your own crop, generate cash rent, hunt, or build, don't miss out on this opportunity!
- Type:
- Business Opportunities
- Sq.Ft.:
- 35,700
- Status:
- Active
- Beds:
- n/a
- Baths:
- MLS#:
- 10600632
ADDITIONAL INFORMATION
Great Land to Build your Business!


© 2024 Midwest Real Estate Data LLC. All rights reserved. Listings courtesy of MRED MLS as distributed by MLS GRID, based on information submitted to the MLS GRID as of {{last updated}}.. All data is obtained from various sources and may not have been verified by broker or MLS GRID. Supplied Open House Information is subject to change without notice. All information should be independently reviewed and verified for accuracy. Properties may or may not be listed by the office/agent presenting the information. The Digital Millennium Copyright Act of 1998, 17 U.S.C. § 512 (the “DMCA”) provides recourse for copyright owners who believe that material appearing on the Internet infringes their rights under U.S. copyright law. If you believe in good faith that any content or material made available in connection with our website or services infringes your copyright, you (or your agent) may send us a notice requesting that the content or material be removed, or access to it blocked. Notices must be sent in writing by email to [email protected]. The DMCA requires that your notice of alleged copyright infringement include the following information: (1) description of the copyrighted work that is the subject of claimed infringement; (2) description of the alleged infringing content and information sufficient to permit us to locate the content; (3) contact information for you, including your address, telephone number and email address; (4) a statement by you that you have a good faith belief that the content in the manner complained of is not authorized by the copyright owner, or its agent, or by the operation of any law; (5) a statement by you, signed under penalty of perjury, that the information in the notification is accurate and that you have the authority to enforce the copyrights that are claimed to be infringed; and (6) a physical or electronic signature of the copyright owner or a person authorized to act on the copyright owner’s behalf. Failure to include all of the above information may result in the delay of the processing of your complaint.
Hampshire Real Estate
The median home value in Hampshire, IL is $316,700. This is higher than the county median home value of $310,200. The national median home value is $338,100. The average price of homes sold in Hampshire, IL is $316,700. Approximately 65.63% of Hampshire homes are owned, compared to 29.14% rented, while 5.23% are vacant. Hampshire real estate listings include condos, townhomes, and single family homes for sale. Commercial properties are also available. If you see a property you’re interested in, contact a Hampshire real estate agent to arrange a tour today!
Hampshire, Illinois 60140 has a population of 8,019. Hampshire 60140 is more family-centric than the surrounding county with 37.49% of the households containing married families with children. The county average for households married with children is 36.28%.
The median household income in Hampshire, Illinois 60140 is $97,927. The median household income for the surrounding county is $88,935 compared to the national median of $69,021. The median age of people living in Hampshire 60140 is 38.6 years.
Hampshire Weather
The average high temperature in July is 83 degrees, with an average low temperature in January of 12.8 degrees. The average rainfall is approximately 37.8 inches per year, with 31.9 inches of snow per year.
