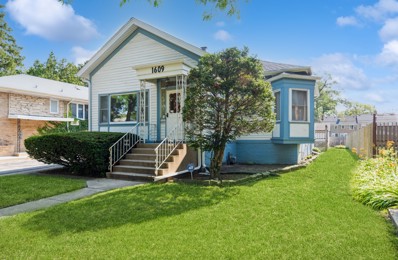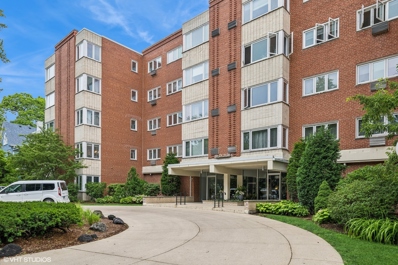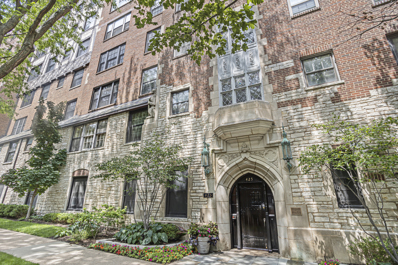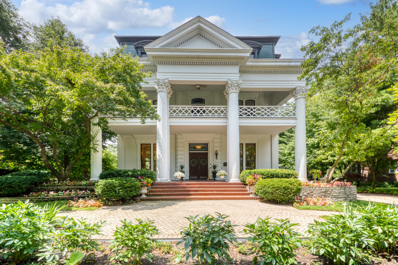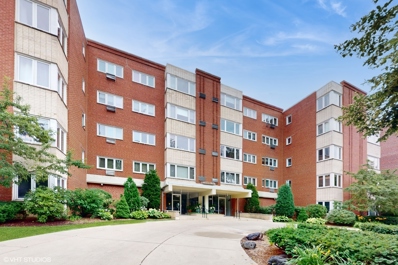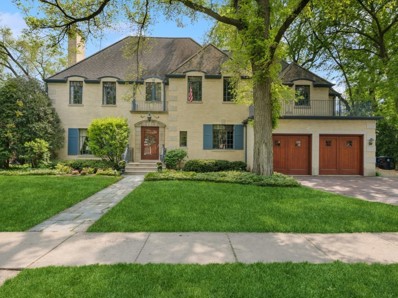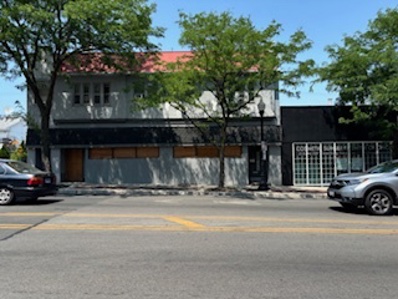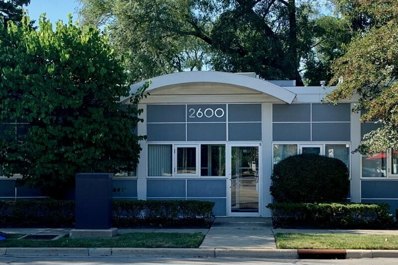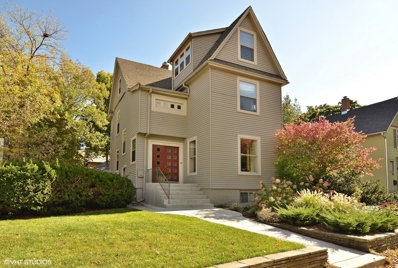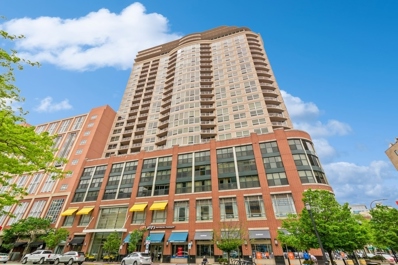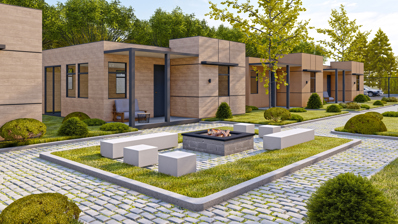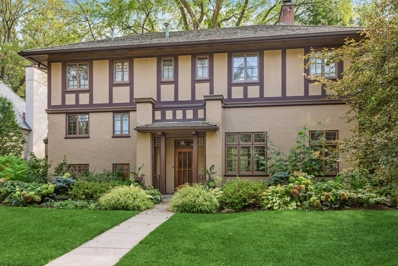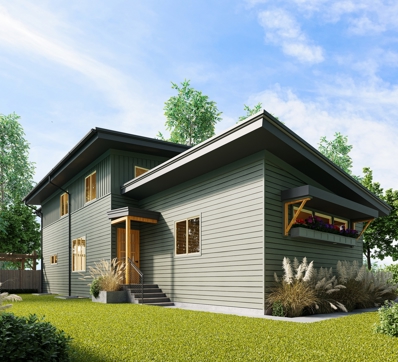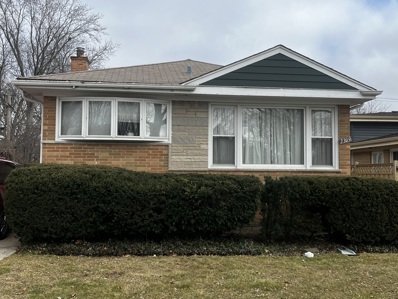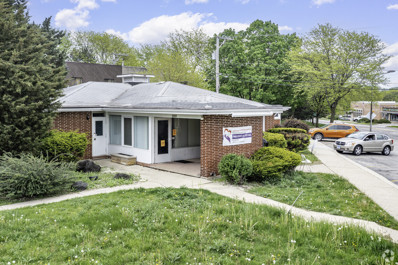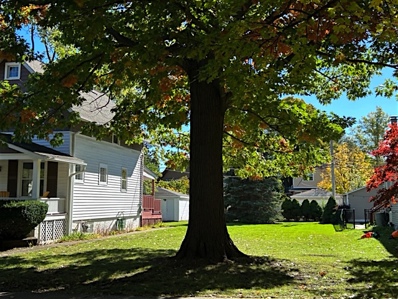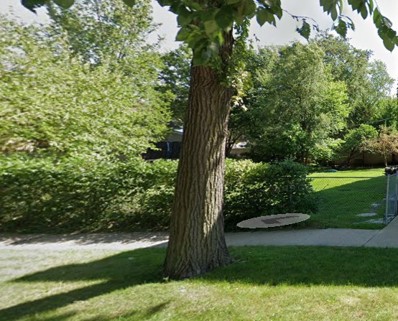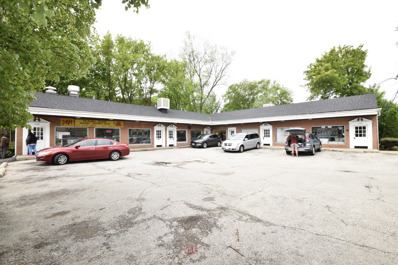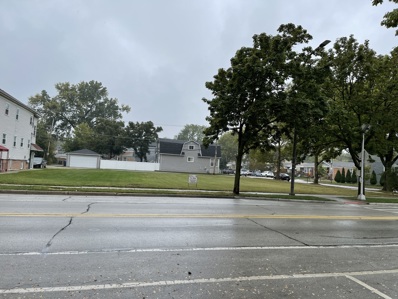Evanston IL Homes for Rent
- Type:
- Single Family
- Sq.Ft.:
- 1,510
- Status:
- Active
- Beds:
- 2
- Year built:
- 1855
- Baths:
- 1.00
- MLS#:
- 12106384
ADDITIONAL INFORMATION
Welcome to this meticulously maintained 2-bed, 1-bath, detached 2.5-car garage ranch home on a picturesque, tree-lined street. This charming residence offers numerous upgrades and exudes curb appeal with its well-manicured lawn. As you step inside, you'll be greeted by soaring high ceilings and an abundance of natural sunlight streaming through the new windows, creating an airy and inviting atmosphere. The beautiful hardwood flooring throughout adds a polished touch to the home. The formal dining area flows seamlessly into the kitchen, which features new shaker cabinets, a modern backsplash, and space for a breakfast nook. Both bedrooms are generously sized, offering ample closet space and gorgeous wood-planked ceilings. The full bathroom is a good size, perfect for your daily routines. There is a versatile bonus room that can be used as a family room, mudroom, playroom, office, or even a third bedroom. The large deck at the back of the house is great for entertaining guests with a BBQ or simply enjoying the serene surroundings on a sunny day. The unfinished basement offers plenty of storage space and houses the washer and dryer. This home has been thoroughly updated, including eight Pella windows (2021), new roof (2022), 200-amp breaker box (2024), Carrier AC and Furnace (2024), updated copper plumbing, ensuring you won't need to worry about major capital expenditures. Excellent and highly rated schools, including Lincolnwood Elementary and Evanston Township High School. Located just minutes from the Evanston Metra, beaches, parks, and downtown, this home is in a fantastic location to enjoy all that Evanston has to offer.
- Type:
- Single Family
- Sq.Ft.:
- 1,316
- Status:
- Active
- Beds:
- 2
- Year built:
- 1969
- Baths:
- 2.00
- MLS#:
- 12105963
ADDITIONAL INFORMATION
Rarely available large corner unit completely renovated 2 bed 2 bath condo in the heart of Evanston! This elegant corner unit boasts over 1300 square feet of living space. Totally updated with new flooring, baseboards, and a new white eat-in kitchen featuring top-of-the-line appliances, marble countertops, and solid wood cabinetry. The bathrooms have been beautifully updated with new floor and wall tiles, vanities, faucets, and toilets. Every detail has been meticulously attended to, with new light fixtures throughout, all equipped with smart voice control and dimming functionalities. This mid-rise condo offers a formal dining room, air conditioning, and a shared backyard with a patio, outdoor furniture, and grills. The building also features a gym, elevator, bike room, common storage, and voice intercom for added convenience. Parking is a breeze with one outdoor parking space included. Situated close to shopping, coffee shops, dining, the lake, Metra/CTA, and Northwestern University, this condo presents an incredible opportunity for sophisticated urban living. Don't miss out on this rare offering! Ideal closing time early/mid September. This seller owns two planter boxes in the community garden for gardening/planting flowers, vegetables.
- Type:
- Single Family
- Sq.Ft.:
- 2,500
- Status:
- Active
- Beds:
- 3
- Year built:
- 1928
- Baths:
- 3.00
- MLS#:
- 12095442
ADDITIONAL INFORMATION
Elegant, spacious (2500 sq ft) 3 bedroom, 2 1/2 bath co-operative in premier downtown Evanston building. The gracious foyer has an expansive hallway, perfect for art. Grand living room with a woodburning fireplace and built-in bookcases. Separate, formal dining room. The kitchen has custom white wood cabinets to the ceiling, Corian countertops, stainless steel appliances, breakfast bar, original butler's pantry and is open to the den. Primary bedroom has two walk-in closets! Two additional generous bedrooms, one being en-suite. 9 closets in the unit! Including a cedar closet and linen closet. Lovely vintage details throughout; high ceilings, crown molding and hardwood floors. Newer (2018) space-pak AC and in-unit laundry. Building has spectacular roof-top deck with views of Lake Michigan and the Chicago skyline, art room, trunk room, party room and a gorgeous lobby in each entrance. Well maintained building with newer roof and elevators. $2969 assessment includes taxes, heat, water, garage space, common insurance, yard care, snow removal and engineer. Mortgages allowed with 30% down. Fabulous downtown Evanston location-steps to Lake Michigan, shopping, dining, entertainment, Whole Foods, both Metra and "el" trains and Northwestern University.
$1,579,000
1812 Asbury Avenue Evanston, IL 60201
- Type:
- Single Family
- Sq.Ft.:
- 7,500
- Status:
- Active
- Beds:
- 5
- Lot size:
- 0.63 Acres
- Year built:
- 1874
- Baths:
- 5.00
- MLS#:
- 12108102
ADDITIONAL INFORMATION
For the first time in 40 years, this historic mansion is ready to change hands. Originally constructed in 1874 for a former member of Congress and the first president of the Evanston Board of Trustees, the Charles J. Gilbert House is celebrating its 150th birthday this year. A Second Empire Victorian with Italianate features and mansard roof that were de rigueur for prominent estates of the time, the subsequent addition of a portico with Corinthian columns was inspired by the 1893 Columbian Exposition in Chicago, further punctuating the incredible curb appeal and prominence of one of Evanston's most important historical homes. Approaching the entrance, you are greeted by a gracious brick patio spanning the full width of the home with beautifully carved double entry doors. Once inside, the stunning original woodwork of the central hallway and staircase balustrades will take your breath away. Two double parlors are accessed on either side, leading the visitor to stately living and entertaining rooms; each with 9 foot tall windows welcoming the light and soaring ceilings with hand-carved plaster medallions crowning the chandeliers. There are three imported Italian marble fireplaces on the first level, with a total of eight throughout the home; of which two are fired by gas; one by wood with the remaining five decorative. A separate formal dining room is bathed in light and grace and the all-stainless kitchen spills out onto a breakfast area overlooking an expansive and beautifully landscaped yard with mature trees. Moving up, the second floor hosts four large bedrooms with generous closets, including a primary suite with large adjoining reception area, a second full bath, laundry room, home office, and a grand 40x12 covered porch providing a secluded outdoor oasis overlooking the well manicured foregrounds along Asbury Ave. The third floor contains a large one bedroom in-law apartment with its own living, dining and kitchen; a large recreation room that in bygone times served as a ballroom; and a game room that has hosted many a billiards match. A second two bedroom in-law apartment with kitchen, full bath, laundry and living quarters along with the mechanicals and storage for the house can be found belowdecks in the partially above grade basement. In all, there's approximately 7,500 square feet of mostly finished living space on a 28,000 square foot (115x244) lot within walking distance to downtown Evanston's abundant shopping, dining and entertainment options; commuter Metra and Chicago "el" train lines; Northwestern University and Lake Michigan.
- Type:
- Single Family
- Sq.Ft.:
- 1,569
- Status:
- Active
- Beds:
- 3
- Year built:
- 1967
- Baths:
- 2.00
- MLS#:
- 12107417
ADDITIONAL INFORMATION
Large three bedroom corner unit with bright tree top western views. Over 1500 square feet with open floor plan, newly refinished hardwood floors and freshly painted through out. The large Living room and Dining room open to a large eat in kitchen. The Master bedroom suite boasts a large walk in closet, separate sink vanity, and tub shower. The two other bedrooms, with hall bath, have large double closets for lots of storage. Updated windows through out, air conditioning, heated indoor garage parking and storage locker. The building has a beautiful grassy back yard with patio, outdoor furniture, grills and gardens. The fully equipped exercise room and elevators make it perfect. Walk to town, trains, lake Michigan and Northwestern.
$2,174,000
2944 Grant Street Evanston, IL 60201
- Type:
- Single Family
- Sq.Ft.:
- 5,174
- Status:
- Active
- Beds:
- 5
- Lot size:
- 0.55 Acres
- Year built:
- 1930
- Baths:
- 6.00
- MLS#:
- 12088072
ADDITIONAL INFORMATION
Back on market due to sudden change in buyer circumstances. Step into the elegant affluence of this timeless Hemphill on large half-acre lot! With high ceilings, steel-frame casement windows and wood floors throughout, this home is suffused in natural light and architectural interest. The main living level includes a dramatic living room with wood-burning fireplace and 10' ceilings, flowing to formal dining space, separate breakfast room and gourmet kitchen with quartz countertops, Viking range and SubZero refrigerator. The open and airy two-story family room was added in 1996 and features a large wood-burning fireplace, floor-to-ceiling french doors, vaulted ceilings, lighted stained glass panels and views of the extra-deep rear yard and entertaining terrace. Entertaining is a dream on the large 35' x 45' bluestone patio with limestone-faced wood-burning fireplace, a seven-person in-ground hot tub, and a gourmet outdoor kitchen complete with built-in gas grill, new bar fridge, granite-topped bar and four gas supplies for adding outdoor heat lamps! The exceptional second floor is open and airy with a wide central hallway leading to generously sized bedrooms. The primary suite easily accommodates a king-size bed and lounging area - plus two walk-in-closets and a serene step-down primary bathroom with radiant heat floors, dual vanities, steam shower and Jacuzzi tub. Also on the second floor is an en-suite bedroom with remodeled bath and easy access to rear stairs - perfect for guests or nanny. This home is designed with two work-from-home offices - one on the main level and one on the second floor, both with built-in shelving and file drawers. The spacious 3rd floor bedroom, currently used as a play room and workout space, is light-filled with tree-top views of the expansive rear lot and has its own updated full bath. The basement boasts epoxy-coated floors, a climate-controlled wine room, laundry, large storage spaces and lots of finishing options. The amazing attached 4-car tandem heated garage is accessed by front drive with extra parking options. Numerous updates by current owners include the 2-story family room, updated kitchen, mudroom, guest suite and expanded garage, 400-amp electric service, Generac generator, CatV wiring, two SpacePak air conditioning zones both with new condenser units and air handlers, repainted dining room and much more. See Feature Sheet for full details. Move into an upscale and comfortable lifestyle in a prime location with this extensively remodeled Hemphill home, originally built as a residence for Clarence Hemphill himself.
$475,000
821 Howard Street Evanston, IL 60202
- Type:
- Other
- Sq.Ft.:
- 7,480
- Status:
- Active
- Beds:
- n/a
- Year built:
- 1928
- Baths:
- MLS#:
- 12089951
ADDITIONAL INFORMATION
Short Sale, Lender approved. Fast closing. Mixed-use building in desirable south Evanston. 5000 sq ft of commercial space. There are 4 residential units on the 2nd level with their separate entrances; 2 -1 bed 1 bath, 2 - Studios . Additional space in the basement. Repairs are needed. Property is vacant.
- Type:
- Office
- Sq.Ft.:
- 4,888
- Status:
- Active
- Beds:
- n/a
- Year built:
- 1956
- Baths:
- MLS#:
- 12081530
ADDITIONAL INFORMATION
Fantastic owner/user opportunity on a high-traffic, high-visibility corner location within a fully renovated building. The property offers a mix of private offices, conference rooms, an exercise room, and open work areas. Originally built in 1956 and extensively renovated in 2002, it provides 4,888 RSF of space across two levels, with a 2-car garage, it features gas forced air, HVAC, a durable roof, 120/240 Volt electrical supply, and four private washrooms (including two with showers). This versatile property offers modern amenities and a prime location for various businesses. Contact steve for more information about this property!
$825,000
1017 Ridge Court Evanston, IL 60202
- Type:
- Single Family
- Sq.Ft.:
- 3,520
- Status:
- Active
- Beds:
- 4
- Year built:
- 1914
- Baths:
- 3.00
- MLS#:
- 12055439
ADDITIONAL INFORMATION
Don't miss this large home on big lot on desirable Ridge Court! Spacious 1st floor family room with access to attached 1 car garage and sliding doors to lovely, fenced yard & rear deck. Formal dining room, double parlor living room with built-ins and fireplace. White kitchen with views to rear yard and deck. 3 beds on 2nd floor plus full bath. 3rd floor primary suite with lots of closets & primary bath with whirlpool tub. Unfinished basement with laundry, great storage, and workspace. Recessed lighting, high ceilings, large rooms, hardwood floors, great natural light & 1 car attached gar. Sq ft of approx 3520 includes the basement. Tucked-away on a quiet 2 block long, tree-lined street, this lovely home on Ridge Ct is walkable to schools, Main & Dempster St shops, restaurants, Metra and the EL. Love where you live!
- Type:
- Single Family
- Sq.Ft.:
- 1,385
- Status:
- Active
- Beds:
- 2
- Year built:
- 2006
- Baths:
- 2.00
- MLS#:
- 12055878
- Subdivision:
- Sherman Plaza
ADDITIONAL INFORMATION
Heart of Evanston @ Sherman Plaza. Everything outside your door. Shop, eat, sip, and dip in the lakefront. Full amenity building . 24 Hr. door person, mail package room, management on site. Very spacious bedrooms walk in closet, WD in unit. bright charming home. LR /DR combo hardwood floors throughout. Split bedroom floor plan Large primary bath huge walk in closet. Parking included in price ,storage. Heat and AC included. Hospitality suite, private gym, bike room private storage room. A pet friendly building. Contact use ShowingTime or contact agent.
$349,000
1915 Grant Street Evanston, IL 60201
- Type:
- Single Family
- Sq.Ft.:
- 600
- Status:
- Active
- Beds:
- 2
- Year built:
- 2024
- Baths:
- 1.00
- MLS#:
- 12037207
ADDITIONAL INFORMATION
Introducing UrbanEco on Grant! A fabulous new Pocket Neighborhood on Grant Street. 12 New Construction Ranch Homes designed with Energy Efficient materials. Wonderful outdoor retreat space featuring professionally manicured landscaping, fire pit, grill and entertaining space. These Energy Efficient homes are thoughtfully designed with high ceilings, high end finishes, Anderson windows, state of the art mechanicals that deliver superior air quality and beautifully appointed post modern exteriors. Secured parking is available for purchase. This spectacular New Home Development is delivering Early 2025. Don't miss out on this unique opportunity!
$1,325,000
2212 Lincoln Street Evanston, IL 60201
- Type:
- Single Family
- Sq.Ft.:
- 2,850
- Status:
- Active
- Beds:
- 5
- Year built:
- 1912
- Baths:
- 4.00
- MLS#:
- 12021376
ADDITIONAL INFORMATION
Welcome to the Robert & Mina Worstall house, a meticulously preserved and maintained Dwight Perkins landmark in the heart of northwest Evanston. The home graces the cover of Prairie Metropolis: Chicago the birth of a New American House and is a Prairie-Style gem with Arts and Crafts influences. It exemplifies the meeting of architectural history and modern comforts. Step in the inviting entry and the space opens to the living room's 16-foot, barrel-vaulted ceiling and stunning woodwork with a fireplace arch that echoes the ceiling. To the west of the living room resides a sunroom while five steps down to the east is a dining room capable of seating parties of four to 12. The built-in bookcases and china cabinets retain their original shellac finishes, as does the beamed oak ceiling. The south-facing French doors fill the space with light and lead to the backyard patio. To the north, the architect-designed kitchen with adjacent powder room blend vintage charm with up-to-date amenities. There are top-of-the-line stainless appliances, including a gas cooktop and built-in double oven and warmer, custom-made shaker cabinets, honed marble countertops, and plenty of room for a table or island. Whether you are a seasoned chef or simply enjoy hosting friends and family, this kitchen is a true delight of style and functionality. Upstairs, there are 5 bedrooms, 3 renovated bathrooms, and a family room (also known as the music room) on two additional levels. There's a gracious primary bedroom with working fireplace, walk-in closet, full bath with spacious shower and office. When it comes to space, you will find plenty of closets and storage options to keep this home organized, including a full unfinished attic and basement. You will be amazed by the landscaping that surrounds this beautiful property. The front of the house is Prairie Style defined. The spacious back yard with large patio is perfect for outdoor entertaining of family, friends and guests. There's room for croquet, badminton or just relaxing. At the rear of the lot, there's a two-car garage which makes the back yard very private. This is a one-of-a-kind home that doesn't come on the market often. Don't miss a chance to own this piece of preserved architectural history.
$1,279,000
2633 Crawford Avenue Evanston, IL 60201
- Type:
- Single Family
- Sq.Ft.:
- n/a
- Status:
- Active
- Beds:
- 4
- Lot size:
- 0.13 Acres
- Year built:
- 2024
- Baths:
- 4.00
- MLS#:
- 12018819
ADDITIONAL INFORMATION
Another stunning new construction single family home developed by XYiP Homes. Energy efficient 4 beds (plus 5th bedroom in the lower level) 3.1 bath home with designer high finishes throughout. Well designed floor plan with 10 foot ceilings on the 1st and 2nd floors and 9 foot ceilings in the lower level. Spacious 2 car attached garage and wonderful yard for entertaining and living! This home will be a show-stopper! Delivery Feb 2025. Still time to customize!
- Type:
- Single Family
- Sq.Ft.:
- 1,025
- Status:
- Active
- Beds:
- 3
- Year built:
- 1959
- Baths:
- 2.00
- MLS#:
- 11984320
ADDITIONAL INFORMATION
Charming 3-bedroom, 2-bathroom brick ranch home offering additional 2 bedrooms in a spacious, completed basement with hardwood floor throughout the home. This home boasts expansive laundry and utility rooms for added convenience. Enjoy the comfort of a large All-season room, seamlessly attached to the rear of the property. Perfect for relaxation or entertainment year-round. Ideally situated in northern Evanston. This location offers exceptional convenience, being just steps away from Old Orchard Mall and the Eden Expressway. Property is available for sale "as is."
- Type:
- Other
- Sq.Ft.:
- 2,700
- Status:
- Active
- Beds:
- n/a
- Lot size:
- 0.57 Acres
- Year built:
- 1952
- Baths:
- MLS#:
- 11982100
ADDITIONAL INFORMATION
Northwest Evanston, stand-alone building ready for a new owner. This 2,700 sq ft brick structure is located on a 7,057 sq ft plot of land. It features a parking lot with 8 spots, owned by the City of Evanston under a lease. Zoned as C-2, it sits in a commercial district with numerous permitted uses. Property is available for sale or lease. The option to acquire the property "as is" or the land for a new development is available. The property is in its raw state and requires renovations. Easy to view.
$295,000
2422 Grant Street Evanston, IL 60201
ADDITIONAL INFORMATION
Builders - check this one out. No home to tear down = no City demo tax. Recently approved buildable lot with maximum allowable lot coverage (R-1 zoning) at 30% of lot area, 1485.9 sf. Follow City setbacks for yards. ...Steps to Lincolnwood School and Dwight Perkins Woods. Walk to Central Street shops, CTA bus to Metra and EL. Please note: Seller has entered into a 48 hour Right of First Refusal.
- Type:
- Land
- Sq.Ft.:
- n/a
- Status:
- Active
- Beds:
- n/a
- Lot size:
- 0.21 Acres
- Baths:
- MLS#:
- 11895568
ADDITIONAL INFORMATION
Opportunity to build on choice lot in convenient location. City of Evanston has approved sub-division from home to the west (1224) and new curb cut on Washington for vacant lot. (In process of being sub-divided by Cook County with new PIN number and address to follow) The entire empty lot to the east of 1224 Washington is for sale-The 1224 building and lot it is set upon are not for sale.
- Type:
- Other
- Sq.Ft.:
- 4,000
- Status:
- Active
- Beds:
- n/a
- Year built:
- 1962
- Baths:
- MLS#:
- 11792093
ADDITIONAL INFORMATION
Rarely available Strip Center Mall on Golf Rd. & McCormick Blvd. with some rental income and a established coin laundry business/equipments included in the sale price for the property. There is an additional space that can be rented or owner occupied that formal use to be a Dry Cleaner Drop Off business. A must see in great north shore neighborhood.
- Type:
- Other
- Sq.Ft.:
- 5,500
- Status:
- Active
- Beds:
- n/a
- Year built:
- 1936
- Baths:
- MLS#:
- 11449696
ADDITIONAL INFORMATION
Office space for sale or lease with LIVE WORK zoning and plans - the owner is willing to work with the buyer to obtain permits. The Owner is also willing to lease back office space. Wonderful opportunity to own 14+ office suites. Former office headquarters for a manufacturer, there is 64' of frontage on Dodge just south of Dempster. 122' deep lot with parking for 8 cars. Very well maintained building. Roughly 5500 square feet of space. The lower level has 954 square feet of party/banquet space with a wet bar. OWNER FINANCING possible with substantial downpayment. Across the street from the very popular "Evanston Plaza" which is 100% occupied.
- Type:
- Land
- Sq.Ft.:
- n/a
- Status:
- Active
- Beds:
- n/a
- Lot size:
- 0.29 Acres
- Baths:
- MLS#:
- 11240346
ADDITIONAL INFORMATION
Rarely available 4 continuous lots = 12,874 square foot. Vast development opportunity consisting 103 feet of frontage on Emerson and rear alley access located at the South East corner of Emerson and Hovland Court. Currently Zoned R-3 with potential for zoning change. In the vicinity of I-94, shopping, transportation AND 0.81 mile to downtown Evanston /Davis Street Metra stop. Evanston is 12 miles north of Downtown Chicago, bordered by Chicago to the south, Skokie to the west, Wilmette to the north, and Lake Michigan to the east. **Currently tax exempt due to ownership by local church.**


© 2024 Midwest Real Estate Data LLC. All rights reserved. Listings courtesy of MRED MLS as distributed by MLS GRID, based on information submitted to the MLS GRID as of {{last updated}}.. All data is obtained from various sources and may not have been verified by broker or MLS GRID. Supplied Open House Information is subject to change without notice. All information should be independently reviewed and verified for accuracy. Properties may or may not be listed by the office/agent presenting the information. The Digital Millennium Copyright Act of 1998, 17 U.S.C. § 512 (the “DMCA”) provides recourse for copyright owners who believe that material appearing on the Internet infringes their rights under U.S. copyright law. If you believe in good faith that any content or material made available in connection with our website or services infringes your copyright, you (or your agent) may send us a notice requesting that the content or material be removed, or access to it blocked. Notices must be sent in writing by email to [email protected]. The DMCA requires that your notice of alleged copyright infringement include the following information: (1) description of the copyrighted work that is the subject of claimed infringement; (2) description of the alleged infringing content and information sufficient to permit us to locate the content; (3) contact information for you, including your address, telephone number and email address; (4) a statement by you that you have a good faith belief that the content in the manner complained of is not authorized by the copyright owner, or its agent, or by the operation of any law; (5) a statement by you, signed under penalty of perjury, that the information in the notification is accurate and that you have the authority to enforce the copyrights that are claimed to be infringed; and (6) a physical or electronic signature of the copyright owner or a person authorized to act on the copyright owner’s behalf. Failure to include all of the above information may result in the delay of the processing of your complaint.
Evanston Real Estate
The median home value in Evanston, IL is $355,000. This is higher than the county median home value of $279,800. The national median home value is $338,100. The average price of homes sold in Evanston, IL is $355,000. Approximately 51.11% of Evanston homes are owned, compared to 39.48% rented, while 9.42% are vacant. Evanston real estate listings include condos, townhomes, and single family homes for sale. Commercial properties are also available. If you see a property you’re interested in, contact a Evanston real estate agent to arrange a tour today!
Evanston, Illinois has a population of 78,454. Evanston is more family-centric than the surrounding county with 34.12% of the households containing married families with children. The county average for households married with children is 29.73%.
The median household income in Evanston, Illinois is $87,345. The median household income for the surrounding county is $72,121 compared to the national median of $69,021. The median age of people living in Evanston is 36.6 years.
Evanston Weather
The average high temperature in July is 83.1 degrees, with an average low temperature in January of 17.2 degrees. The average rainfall is approximately 36.4 inches per year, with 35.9 inches of snow per year.
