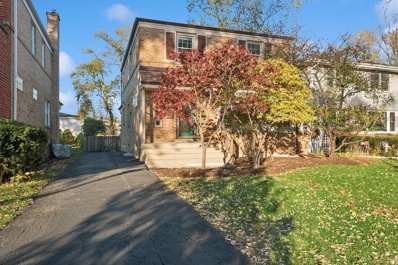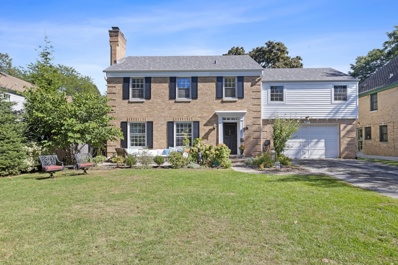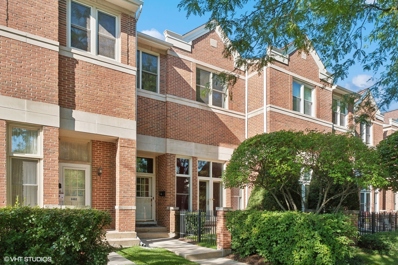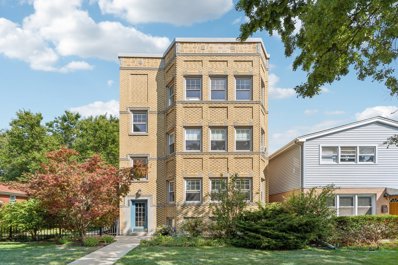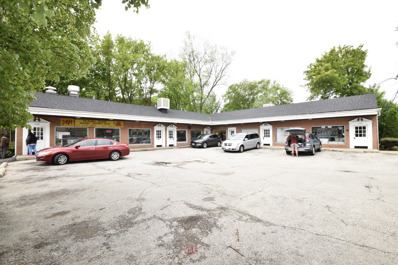Evanston IL Homes for Rent
The median home value in Evanston, IL is $355,000.
This is
higher than
the county median home value of $279,800.
The national median home value is $338,100.
The average price of homes sold in Evanston, IL is $355,000.
Approximately 51.11% of Evanston homes are owned,
compared to 39.48% rented, while
9.42% are vacant.
Evanston real estate listings include condos, townhomes, and single family homes for sale.
Commercial properties are also available.
If you see a property you’re interested in, contact a Evanston real estate agent to arrange a tour today!
$649,000
3328 Lyons Street Evanston, IL 60203
- Type:
- Single Family
- Sq.Ft.:
- 2,788
- Status:
- Active
- Beds:
- 3
- Year built:
- 1957
- Baths:
- 3.00
- MLS#:
- 12184362
ADDITIONAL INFORMATION
Welcome to this exquisite all-brick residence, ideally located in the highly sought after Skevanston neighborhood, where move-in-ready homes with open layouts are a rare find. Set on a tranquil, tree-lined street, this property offers exceptional curb appeal, with a deep side driveway leading to the wide and welcoming front steps, thoughtfully covered by a roof overhang-perfect for enjoying a cozy porch bench or staying dry on rainy days. As you enter, you are greeted by an expansive, open floor plan featuring newly refinished hardwood floors and fresh, neutral-tone paint, creating a bright and modern atmosphere. The spacious living room, flooded with natural light from oversized windows, seamlessly connects to the dining area. A striking multi-sided glass-enclosed fireplace adds warmth and elegance, making it perfect for both everyday living and entertaining. Adjacent is the updated kitchen, a centerpiece of the home, boasting sleek stone countertops, stainless steel appliances, and a four-seat breakfast bar. Designed for convenience and style, it's the ideal space for casual meals or hosting gatherings. Beyond the kitchen, you'll find a versatile home office nook and a generous recreation room with large windows. The back door opens to a spacious Trex deck, perfect for outdoor dining or relaxing while taking in views of the expansive, lush backyard. The manicured landscaping and a practical storage shed make it a haven for gardening enthusiasts. Upstairs, the home offers three spacious bedrooms, a linen closet, and an updated full bathroom, providing a comfortable retreat. The finished lower level features an additional recreational area, a fourth bedroom, and a full bathroom with a walk-in shower. An oversized laundry room, equipped with modern front-loading appliances, adds to the convenience. This home has been meticulously maintained and thoughtfully enhanced with a 200-amp electric service, a comprehensive Perma-Seal drain tile system with a sump pump and ejector pit, central heating and air conditioning, and a fully fenced yard for added privacy. With 4 bedrooms, 2.1 bathrooms, and every detail designed for comfort and style, this home is truly move-in ready. Schedule your private tour today and discover the lifestyle this exceptional property offers.
- Type:
- Single Family
- Sq.Ft.:
- 2,450
- Status:
- Active
- Beds:
- 4
- Lot size:
- 0.12 Acres
- Year built:
- 1966
- Baths:
- 3.00
- MLS#:
- 12202038
ADDITIONAL INFORMATION
Lovely 3 story split level with gorgeous new bathrooms, wonderful open layout, great curb appeal, an oversized lot, and an amazing primary suite. Filled with light, this home welcomes you into the spacious living room with double bay windows overlooking the front garden. Adjoining this beautiful space is the formal dining room with spectacular crystal light fixture. The bright, updated kitchen features upgraded stainless steel appliances and granite countertops. Down half a flight is the large family room and beautiful full bath, which was recently renovated. Laundry and storage are also on this level. Up half a flight (from the main level) are 3 bedrooms and a full bath, and up one half flight more is a 2nd laundry room and amazing primary suite. In addition to a spacious bedroom and walk-in-closet, this suite includes a sitting area with fireplace, cathedral ceilings, and a gorgeous new bathroom with walk in shower. Large back yard with paver patio and built in fire pit. Instead of a garage the home has a driveway with parking for 2 cars. Evanston schools and Skokie public services. Just move right into this spacious and beautiful home!
- Type:
- Single Family
- Sq.Ft.:
- 2,596
- Status:
- Active
- Beds:
- 4
- Year built:
- 1941
- Baths:
- 4.00
- MLS#:
- 12202084
ADDITIONAL INFORMATION
Lovely 4 bedroom Hemphill Colonial on desirable block of Lawndale in Evanston! This solid brick home boasts generous room sizes, a fully fenced yard, and a terrific location. The large living room has a gas fireplace and built-in bookshelves and flows to the formal dining room complete with built-in cabinets and beverage fridge. There are French doors from the dining room to the sunroom which opens to the large, fenced-in back yard and patio. The kitchen has a window that overlooks the back patio and is ready for your renovation ideas. The main floor also has a powder room, and a covered walkway to the attached 2 car garage. The oversized 2nd floor features a full addition over the garage and offers very spacious bedrooms, 2 options for a large primary suite with attached bathrooms, and 2 walk-in closets. One bedroom walks out to the roof and could be finished as a lovely deck that overlooks the back yard. The basement has been recently painted and has a fireplace and a full bathroom (fireplace and full bathroom are not in use currently, will need some work), and a laundry and storage space. The basement has a sump pump that is not currently being used. This home is ready for your renovation plans, and has had several updates including: 2023 - hardwood floors refinished on first floor; 2022 - new roof, new gutters, new siding, new cedar fence, new toilets, new windows in sunroom and bedroom over garage; 2021 - new front walkway and patio; 2019 - half bath renovation, gas log installed in fireplace; 2018 -new washer/dryer, new dishwasher and fridge. Lovely location just 1/2 block to Central Park with NEW playground, tennis, walking path, pavilion and a splash pad. Only 2 block to The Academy at St Joan of Arc elementary school, 3 blocks to Walker Elementary School, and within boundaries of Evanston Township High School. Easy access to Central Street shops, many nearby convenient grocery and shopping options, a few blocks to the Skokie Northshore Sculpture Park (along McCormick), and a short trip to Lake Michigan beaches and the Cook County Forest Preserve. Sellers intend to sell as-is.
- Type:
- Single Family
- Sq.Ft.:
- 1,450
- Status:
- Active
- Beds:
- 3
- Year built:
- 2006
- Baths:
- 3.00
- MLS#:
- 12182679
ADDITIONAL INFORMATION
Marvel at the space in this first floor 3 bedroom, 2.5 bath condo in a modern boutique 6-unit building. Open concept at its best, the living room, dining room and kitchen combine to create the perfect space for both entertaining and family time. Rarely found half bath for guests, full size washer and dryer, and 2 parking spots make this property a real find. The primary bedroom offers views of the shared back yard, huge closets and a large, attached bath with both shower and deep bathtub. Additional sunny bedrooms with generous closets share a hall bath. Hardwood floors, pet friendly and central ac in an intimate small building make this a real find.
- Type:
- Single Family
- Sq.Ft.:
- 1,812
- Status:
- Active
- Beds:
- 3
- Year built:
- 1993
- Baths:
- 3.00
- MLS#:
- 12157891
ADDITIONAL INFORMATION
LOCATION! LOCATION! LOCATION! This tri-level townhome in Evanston is centrally located to everything with 3 min drive or 15 min walk to Evanston Township High School. 10 min drive to Lake Michigan, Evanston beaches and Northwestern University. 10 min to upscale shopping mall Westfield Old Orchard, 20 min to Northbrook Court mall. 30 min on expressway to Downtown Chicago. Couple blocks from Central Park which has playground, baseball, basketball and tennis courts. Enjoy large 3-bedroom 2.5 bathroom and lots of storage space. 2-story entry and first floor 3rd bed/Den with cathedral high ceilings and red cherry real wood parquet in 1st-level. Large windows throughout the home with lots of natural light. Open kitchen on the second level overlooks living room/dining area with wood-burning fireplace for those snowy winter nights and a balcony. Great counter space; pantry. Oak parquet on the stairs and living room. Third level has brand new hardwood floors. Large master suite on the third level with in-suite bathroom and large walk-in closet. Separate shower, whirlpool tub, and 2 sinks. Oversized washer and dryer. Another bedroom and bathroom on the same level. Large closet inside and extra closet outside of the second bedroom. Storage room off garage. Private fenced patio. Attached 2 car garage and extra storage space included. Free guest parking. Minutes to downtown Evanston, CTA purple line and Metra!
- Type:
- Single Family
- Sq.Ft.:
- 1,500
- Status:
- Active
- Beds:
- 3
- Year built:
- 1929
- Baths:
- 2.00
- MLS#:
- 12161422
ADDITIONAL INFORMATION
Gorgeous 3 bed 2 bath condo in the desired Evanston area! Nothing to do but move in! Beautiful hardwood floors throughout the entire condo. Huge living room area with tons of light pouring through the windows. Formal dining room and three good sized bedrooms with ample closet space. This condo has two full bathrooms including a primary ensuite in the master bedroom. Amazing shared backyard with a nice sitting area and a garden! Laundry and additional storage in the basement. Great location near parks, shopping centers, old orchard mall, restaurants, highways and more! Low HOA fees which include heat! 1 space in the garage! Plenty of street parking! Come check out this condo before it's gone!
- Type:
- Other
- Sq.Ft.:
- 4,000
- Status:
- Active
- Beds:
- n/a
- Year built:
- 1962
- Baths:
- MLS#:
- 11792093
ADDITIONAL INFORMATION
Rarely available Strip Center Mall on Golf Rd. & McCormick Blvd. with some rental income and a established coin laundry business/equipments included in the sale price for the property. There is an additional space that can be rented or owner occupied that formal use to be a Dry Cleaner Drop Off business. A must see in great north shore neighborhood.


© 2024 Midwest Real Estate Data LLC. All rights reserved. Listings courtesy of MRED MLS as distributed by MLS GRID, based on information submitted to the MLS GRID as of {{last updated}}.. All data is obtained from various sources and may not have been verified by broker or MLS GRID. Supplied Open House Information is subject to change without notice. All information should be independently reviewed and verified for accuracy. Properties may or may not be listed by the office/agent presenting the information. The Digital Millennium Copyright Act of 1998, 17 U.S.C. § 512 (the “DMCA”) provides recourse for copyright owners who believe that material appearing on the Internet infringes their rights under U.S. copyright law. If you believe in good faith that any content or material made available in connection with our website or services infringes your copyright, you (or your agent) may send us a notice requesting that the content or material be removed, or access to it blocked. Notices must be sent in writing by email to [email protected]. The DMCA requires that your notice of alleged copyright infringement include the following information: (1) description of the copyrighted work that is the subject of claimed infringement; (2) description of the alleged infringing content and information sufficient to permit us to locate the content; (3) contact information for you, including your address, telephone number and email address; (4) a statement by you that you have a good faith belief that the content in the manner complained of is not authorized by the copyright owner, or its agent, or by the operation of any law; (5) a statement by you, signed under penalty of perjury, that the information in the notification is accurate and that you have the authority to enforce the copyrights that are claimed to be infringed; and (6) a physical or electronic signature of the copyright owner or a person authorized to act on the copyright owner’s behalf. Failure to include all of the above information may result in the delay of the processing of your complaint.
