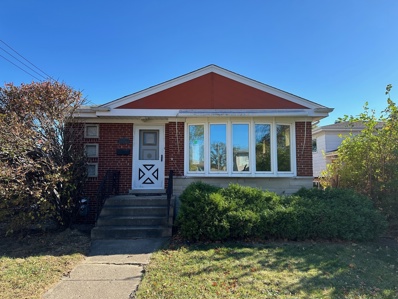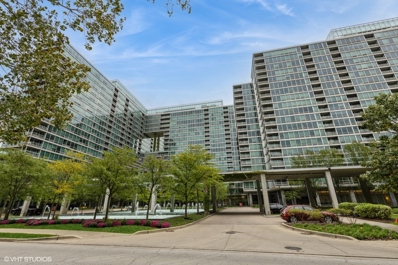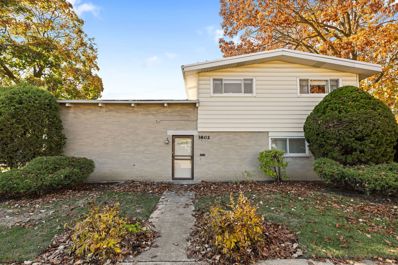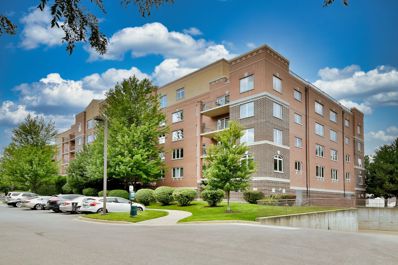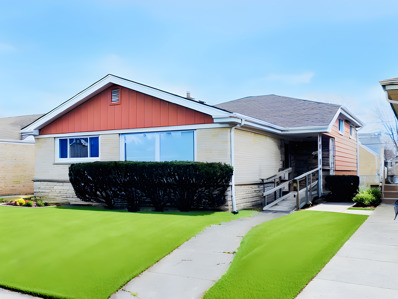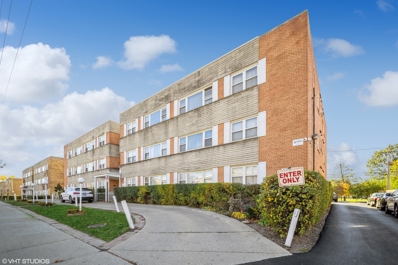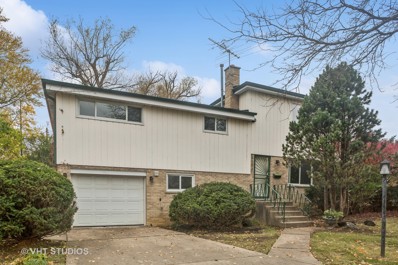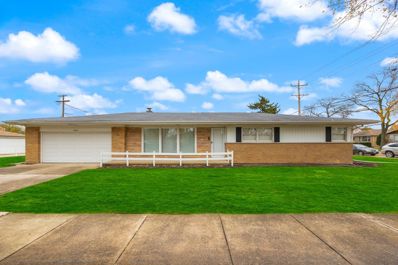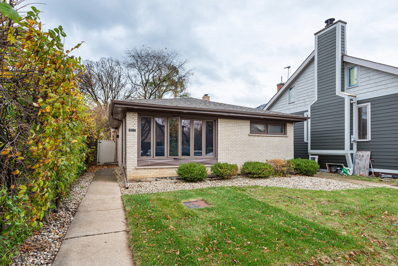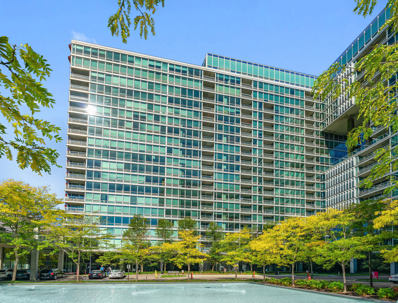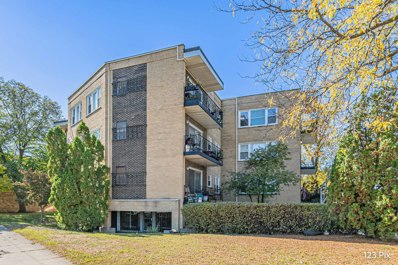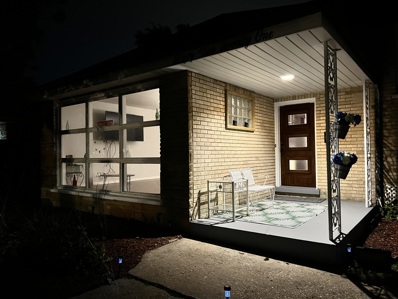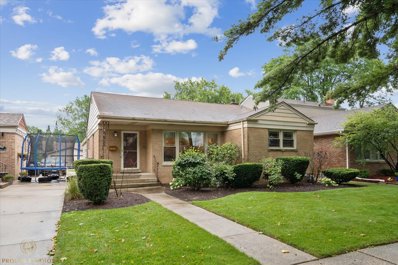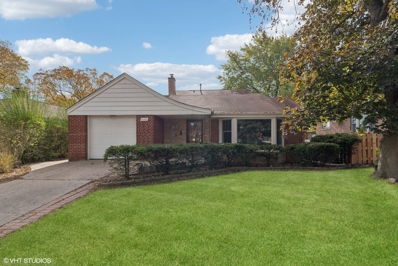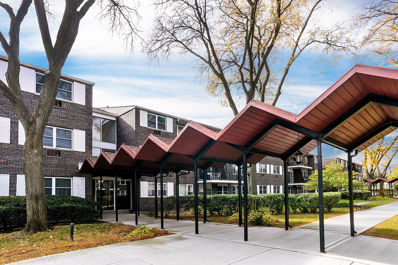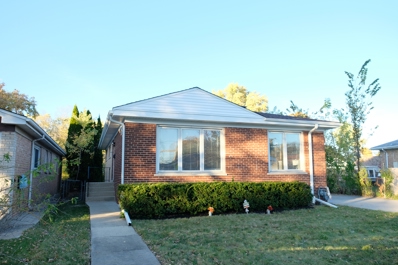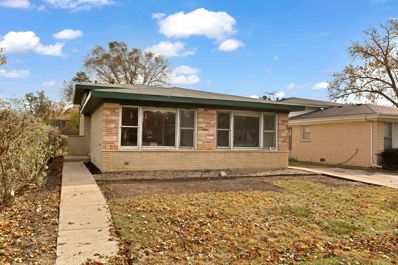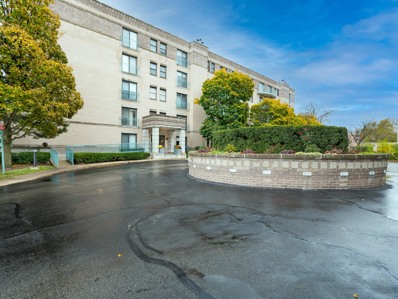Skokie IL Homes for Rent
The median home value in Skokie, IL is $400,000.
This is
higher than
the county median home value of $279,800.
The national median home value is $338,100.
The average price of homes sold in Skokie, IL is $400,000.
Approximately 68.52% of Skokie homes are owned,
compared to 26.16% rented, while
5.32% are vacant.
Skokie real estate listings include condos, townhomes, and single family homes for sale.
Commercial properties are also available.
If you see a property you’re interested in, contact a Skokie real estate agent to arrange a tour today!
- Type:
- Single Family
- Sq.Ft.:
- 1,096
- Status:
- NEW LISTING
- Beds:
- 3
- Year built:
- 1961
- Baths:
- 1.00
- MLS#:
- 12206876
ADDITIONAL INFORMATION
Discover this charming brick ranch in Skokie, offering 3 bedrooms and 1 bathroom. With just over 1000 sq ft, it features a full basement, 2-car detached garage, and is conveniently close to shopping, dining, and trails. Property is owned by HUD. CASE# 137-207688, insurability code: IN. Subject to appraisal. Seller makes no representations or warranties as to property condition nor room size. Lead based paint disclosure will apply. HUD Homes are sold "As-is". Equal Housing Opportunity. Seller may contribute up to 3 for buyer's closing costs, upon buyer request.
- Type:
- Single Family
- Sq.Ft.:
- 1,373
- Status:
- NEW LISTING
- Beds:
- 2
- Year built:
- 2008
- Baths:
- 2.00
- MLS#:
- 12207861
ADDITIONAL INFORMATION
SPACIOUS 2BR/2BA 1373 sqft. END CORNER UNIT. ONE PARKING SPACE IN HEATED GARAGE AND STORAGE INCLUDED. FLOOR TO CEILING WINDOWS. MANY UPGRADES. SS APPLIANCES,GRANITE COUNTERS, HARDWOOD FLOORS IN LIVING AREAS. NEW PAINT & LIGHTS. WALK-IN CLOSET WITH FULL MASTER BATHROOM. YEAR-ROUND GLASS ENCLOSED POOL, SPA & FITNESS CENTER. PARTY ROOM. PICNIC GROVE & TENNIS COURT. PETS WELCOME. GREAT LOCATION CLOSE TO LIFETIME FITNESS, OLD ORCHARD SHOPPING CENTER & I-94 HWY.
ADDITIONAL INFORMATION
This 2-bedroom/1-bathroom is perfect for cozy living space, or for investors looking for monthly cashflow (RENTALS ARE ALLOWED with no restrictions!) The open living area flows into your kitchen, ideal for entertaining. There is also an additional storage, coin laundry, and bike storage in the basement. Your monthly assessment includes water, gas, parking, and much more! Prime location Skokie, with easy access to shopping, dining, and public transportation. Bring your buyers and let's work together!
- Type:
- Single Family
- Sq.Ft.:
- 1,200
- Status:
- NEW LISTING
- Beds:
- 2
- Year built:
- 1970
- Baths:
- 1.00
- MLS#:
- 12207081
ADDITIONAL INFORMATION
Spacious Two bedrooms condo in a good condition. Great location walking distance to Oakton located near the downtown Skokie ,with plenty of restaurants and shopping area.easy to show
$450,000
3802 Enfield Avenue Skokie, IL 60076
- Type:
- Single Family
- Sq.Ft.:
- 2,024
- Status:
- NEW LISTING
- Beds:
- 4
- Year built:
- 1961
- Baths:
- 3.00
- MLS#:
- 12201707
- Subdivision:
- Timber Ridge
ADDITIONAL INFORMATION
Corner lot! Spacious Timber Ridge Split Level! Four bedrooms, three full bathrooms, and an unfinished sub basement. This home has good bones and is ready for the next owner to improve and renovate to their specifications. There is hardwood floors, cathedral ceilings, family room, guest area with bath. Three bedrooms (primary bath) two other full bathrooms. Carport, room to add a garage. Superb location! Close to shopping, transportation, houses of worship. Estate Sale! AS IS!
- Type:
- Single Family
- Sq.Ft.:
- 1,327
- Status:
- NEW LISTING
- Beds:
- 2
- Year built:
- 2005
- Baths:
- 2.00
- MLS#:
- 12206723
ADDITIONAL INFORMATION
The ever popular Madison Place in downtown Skokie! IT'S A 2 FOR SALE! 2 bedrooms, 2 full baths and 2 garage spaces; This flexicore constructed unit with interior sprinkler system, "2" elevator building in unit laundry and indoor parking provides a quiet, safe and convenient home to none other. Newer carpet in the LR and BRS; Brand new luxury vinyl tile in the entry way that continues into the kitchen. The kitchen has a new sunken sink, quartz counter tops updated lighting and stainless steel appliances. Both bathroom vanities also have quartz counter tops. MBR bath has a tub and shower stall and double sink vanity. The large balcony off the LR can hold chairs and a table overlooking a mostly quiet elementary school campus' Walk to downtown Skokie or an easy commute to the Edens Expressway or the Skokie Swift. Great opportunity! Don't Miss Out!
- Type:
- Single Family
- Sq.Ft.:
- 1,342
- Status:
- NEW LISTING
- Beds:
- 3
- Year built:
- 1960
- Baths:
- 2.00
- MLS#:
- 12206545
ADDITIONAL INFORMATION
Start 2025 in your new home! This Quiet and Spacious tasteful 3-bedroom, 2 full bathroom brick split level features many updates. Updates include: a new granite kitchen with stainless appliances (2024), new roof (2024), updated flooring, new lighting (2024), much of the plumbing, and 1 of the bathrooms (2024). This home is ideally located near downtown Skokie, Emily Oaks Nature Center, Oakton Park, walking trails, major highways, Skokie Library, grocery stores, and restaurants. Ready to move right in! Home warranty offered.
- Type:
- Single Family
- Sq.Ft.:
- 1,000
- Status:
- NEW LISTING
- Beds:
- 2
- Year built:
- 1961
- Baths:
- 1.00
- MLS#:
- 12201526
ADDITIONAL INFORMATION
Rare to find corner unit overlooks Gross Point park. One parking spot(#20) assigned and included in the price. Individually controlled heat and central air. Fabulous Natural light and great flow. Unit needs TLC, but the price reflects the condition. Large bedrooms. Full size kitchen. No elevator. Common laundry facilities in the basement. Rental permitted once owner has occupied for 3 years. Convenient location in district #68 and Niles North HS, across from Weber Center, fitness, skating and community golf course. Close to Old Orchard and expressway. Property to be sold in 'as is' condition.
$499,000
9124 Kenton Avenue Skokie, IL 60076
- Type:
- Single Family
- Sq.Ft.:
- 2,774
- Status:
- NEW LISTING
- Beds:
- 4
- Lot size:
- 0.19 Acres
- Year built:
- 1961
- Baths:
- 3.00
- MLS#:
- 12184790
- Subdivision:
- Devonshire Manor
ADDITIONAL INFORMATION
OPPORTUNITY KNOCKS! Bring your decorating ideas to this spacious 3-story expanded contemporary home in the sought-after Devonshire Highlands neighborhood of Skokie. This 4-bedroom, 2.5-bathroom gem offers 2,774 square feet of living space, providing plenty of room for both day-to-day living and weekend entertaining. The open concept floor plan seamlessly combines the kitchen, eating area, and family room, complete with a cozy fireplace. The kitchen is equipped with an abundance of custom cabinetry, a double oven, cooktop, dishwasher, disposal, side by side refrigerator and double doors with access to patio. An L-shaped living room and dining room, both featuring beautiful hardwood floors, offer additional space for hosting guests. The second floor houses three family bedrooms with hardwood floors under the carpet and a full bath. The third floor boasts a huge primary suite addition, complete with a spa-like bath, walk-in closet, and office area-perfect for a private retreat. The bright lower level features a walk-out recreation room, laundry room and a convenient mudroom with access to garage. Ideally located near schools, parks, shopping and dining at Westfield Old Orchard Mall. This is an *ESTATE SALE and is being SOLD AS IS* offering a fantastic opportunity to customize and create your dream home. Don't miss out on this chance to make it your own!
- Type:
- Single Family
- Sq.Ft.:
- 1,350
- Status:
- NEW LISTING
- Beds:
- 3
- Year built:
- 1963
- Baths:
- 2.00
- MLS#:
- 12072268
ADDITIONAL INFORMATION
Welcome to this beautifully renovated tri-level home, ideally situated across the street from a highly rated elementary/middle school. This spacious 3-bedroom, 2-bathroom gem boasts modern finishes throughout. The main level features a bright, open-concept living and dining area with fresh paint, new flooring, and large windows that flood the space with natural light. The updated kitchen offers brand-new stainless-steel appliances, granite countertops, and ample storage for all your culinary needs. The lower level bathroom is complete with the latest finishes. On the upper level, you'll find three generously sized bedrooms, with newly finished hardwood flooring, along with another updated bathroom.
- Type:
- Single Family
- Sq.Ft.:
- 2,700
- Status:
- NEW LISTING
- Beds:
- 3
- Year built:
- 1957
- Baths:
- 3.00
- MLS#:
- 12203264
ADDITIONAL INFORMATION
Excellent opportunity to own this Jumbo ranch in Fairview school district. Spacious 3-bed 2.5-baths home offers so much space and potential. Step inside to discover an open floor plan with generous living and abundant natural light. The kitchen features ample counter space with a lot of cabinets and eating area. Adjacent to the kitchen is the formal dining room, spacious living room and family room leading to 2.5 car attached garage. The first floor includes primary room with two additional well sized bedrooms. This home also offers a finished basement, providing an additional space that can be used as a recreation room, home gym, or additional living area. Home has hardwood floors under carpet. Situated just minutes from a major intersection, this home provides easy access to nearby restaurants, shops, and everyday essentials.
$499,500
9217 Kildare Avenue Skokie, IL 60076
- Type:
- Single Family
- Sq.Ft.:
- 1,458
- Status:
- NEW LISTING
- Beds:
- 4
- Lot size:
- 0.11 Acres
- Year built:
- 1963
- Baths:
- 2.00
- MLS#:
- 12205170
ADDITIONAL INFORMATION
Well-maintained bi-level home with tasteful updates throughout. The kitchen features stainless steel appliances, maple cabinets, and granite countertops, complemented by updated stone bathrooms and refinished hardwood floors. The finished basement offers a carpeted fourth bedroom or guest room for extra space. Updated lighting fixtures, switches, outlets, and doors throughout add a fresh touch. Located near parks and public transit, this home is move-in ready and sold as-is. A must-see in a great location!
- Type:
- Single Family
- Sq.Ft.:
- 930
- Status:
- NEW LISTING
- Beds:
- 2
- Year built:
- 1960
- Baths:
- 1.00
- MLS#:
- 12204890
ADDITIONAL INFORMATION
A meticulously updated 2 bed, 1 bath unit with a wonderful flow between the living room, dining room, and kitchen. The well-sized balcony provides plenty of light into the main living space, and additional room for outdoor relaxation. The newly re-done hardwood floors add further charm to the space. The unit has also been freshly painted and professionally cleaned - it just awaits a new set of homeowners or investors.
- Type:
- Single Family
- Sq.Ft.:
- 1,351
- Status:
- NEW LISTING
- Beds:
- 3
- Year built:
- 1954
- Baths:
- 3.00
- MLS#:
- 12204621
ADDITIONAL INFORMATION
Three bedroom, 1 full and 2 half baths, ranch in great condition and ready to move in and enjoy. Newer kitchen with lovely table and glass cabinet. Three bedrooms and 1 full and 1/2 bath on main level and half bath on lower level. Huge family room with half bath and built-in book shelves and lower cabinets. Two walk in closets plus 2 other closets on lower level with laundry room, fireplace in living/dining combo. Patio off living room and covered porch off kitchen. Wonderful home. One car attached garage plus long, wide driveway.
$489,500
9617 Tripp Avenue Skokie, IL 60076
- Type:
- Single Family
- Sq.Ft.:
- 2,570
- Status:
- NEW LISTING
- Beds:
- 3
- Lot size:
- 0.1 Acres
- Year built:
- 1955
- Baths:
- 3.00
- MLS#:
- 12204511
ADDITIONAL INFORMATION
Most desirable Skokie Devonshire 4 bedroom 2 bath Excellent opportunity to own this spacious 4 bed & 2 baths ranch. Lower property Tax. Efficient 2450 sq ft of living space, naturally sun-drenched make this home very delightful, Beautifully done the gleaming hardwood floors throughout, the large family room, and the sunroom that overlooks the backyard with fruit trees. Fully finished basement with additional living space with an extra large recreation room plus bed/office, A half bath, and utility room. This additional living space is great for a home for an in-law possibility. Home equipped with 2 solar panels and backyard shed for additional storage. The Skokies best awarded elementary school district which is highly rated in Illinois. Driveway for 3 parking spaces.
- Type:
- Single Family
- Sq.Ft.:
- 1,500
- Status:
- Active
- Beds:
- 2
- Year built:
- 2010
- Baths:
- 2.00
- MLS#:
- 12203934
- Subdivision:
- Optima Old Orchard Woods
ADDITIONAL INFORMATION
Welcome home to your urban oasis! Perched among the treetops of Harms Woods and Chicago Skyline and the North Shore. Discover this rarely available one of the larger floor plans in the complex, 2-bedroom, 2-bathroom, east and south-facing corner condo in sought-after Maple Tower at Optima Old Orchard Woods. This stunning residence features 9ft floor-to-ceiling windows, offering breathtaking panoramic Chicago Skyline. The highly desirable open floor plan seamlessly integrates the living and dining areas, which opens onto a 12' x 5' private balcony-perfect for entertaining and grilling. The gourmet chef's kitchen is a masterpiece, boasting custom 42in cabinetry, granite counters, island with custom lighting, High-end stainless-steel appliances. The primary en-suite bedroom features two professionally organized closets. The luxurious spa-like bathrooms are equipped with oversized vanities, furniture-grade cabinets with full-extension, soft-closing drawers, marble counters, Kohler under-mount sinks, custom frameless walk-in showers with glass doors, a Kohler 5-jetted whirlpool, and full slab porcelain title surround and flooring. The second bedroom includes custom built-ins walk-in closet. Features: Hardwood floors throughout, in-unit laundry, and ample storage. Price includes: 2 indoor, heated parking spaces. Building amenities include: Year-round glass-enclosed indoor pool, hot tubs, fitness center, pickle ball/tennis court, picnic and BBQ area with grills, indoor visitor parking, EV charging stations, a newly built receiving room, valet cleaners, and a fully renovated party room. Quiet A+ location close to schools, public transportation, and expressways. Walking distance to Old Orchard Mall, Lifetime Fitness, restaurants, and the North Shore Medical Building.
- Type:
- Single Family
- Sq.Ft.:
- 1,100
- Status:
- Active
- Beds:
- 2
- Year built:
- 1962
- Baths:
- 2.00
- MLS#:
- 12202233
ADDITIONAL INFORMATION
Discover this stunning, top-floor condo that seamlessly blends elegance with comfort, located on the peaceful and open third floor, offering enhanced tranquility and superior views. This beautifully remodeled unit radiates natural light and offers panoramic, unobstructed views. Every aspect of the condo has been meticulously renovated, ensuring a luxury living experience. With two spacious bedrooms and two stylish bathrooms, this home is ideal. Enjoy the luxury of completely updated bathrooms featuring modern finishes, while the primary bedroom includes generous storage and a private en-suite. The second bedroom features two large closets, ensuring ample storage. The bright and open living/dining area showcases the striking Brazilian cherry hardwood floors and connects to a private balcony, perfect for relaxation and taking in the view. The upgraded kitchen is equipped with new stainless steel appliances, ample counter space, a pantry, and room for dining-ideal for gatherings. Additional conveniences include a COVERED PARKING SPACE, on-site laundry, and a dedicated storage room. Nestled on Grove St., this home boasts a prime location with easy access to the Skokie Swift train station, Edens Expressway, and Old Orchard shopping center. It is also just moments away from a vibrant array of dining options and everyday conveniences. These features enhance your lifestyle and make this home an outstanding choice for those seeking style, comfort, and exceptional accessibility.
- Type:
- Single Family
- Sq.Ft.:
- 1,654
- Status:
- Active
- Beds:
- 3
- Year built:
- 2008
- Baths:
- 2.00
- MLS#:
- 12192380
ADDITIONAL INFORMATION
Welcome to this stunning and spacious 3 bedroom, 2 bath home that offers both style and comfort. This residence features a beautiful kitchen with SS appliances and granite countertops, perfect for cooking and entertaining. Large wall to wall windows showcase gorgeous views, filling the space with natural light and providing a tranquil backdrop. Enjoy a host of amenities, including an indoor pool, fitness center, a stylish party room for gatherings, a serene picnic grove, and well maintained tennis courts. This home blends luxury and convenience with a dry cleaners and package delivery center. This is an ideal retreat with plenty of space and top-notch features. To top it off 2 parking spaces are included.
- Type:
- Single Family
- Sq.Ft.:
- 1,708
- Status:
- Active
- Beds:
- 4
- Year built:
- 1955
- Baths:
- 2.00
- MLS#:
- 12199851
ADDITIONAL INFORMATION
This one hits different! You have been waiting for this move-in condition home with a truly unique floor plan. 4 bed/2 bath, bright, fresh home with updated styling embraces the best of it's original Mid-Century Modern features. As you enter, you will take note of the newly refinished hardwood floors and the floor-to-ceiling living room windows. The open floor plan joins the living room and dining room, with the original room divider, lending a touch of simple elegance and provides both privacy and visibility that separates the dining room from the front foyer, hallway, and staircases. The kitchen has everything you expect and more - stainless appliances (the stove with swappable burner/gas grill with downdraft ventilation), ample warm wood cabinetry, granite countertops, an enormous breakfast bar, a deep double stainless sink, jumbo refrigerator with filtered water and both cubed/crushed ice. The adjoining outdoor living room is fully screened and has a beachfront cottage vibe, and you can use a gas grill under it's protective roof all year round! The outdoor living room has 2 exits to the fully-fenced yard. The smaller side yard is perfect for games of bags/cornhole or horseshoes, dog run, or other play space. The lilac bush fills the kitchen and lanai with fragrance in the spring. The other door opens to the HUGE new paver patio and walkway - roomy enough for an oversized patio table and chairs and fire pit - and a lush, green grassy yard. Your new retreat also includes FRESH PERENNIAL FRUIT: a cherry tree out front, and in back there are 2 peach trees, a mulberry tree, and the western fence lined with raspberry bushes! On the east side of the garage is a garden patch that has been weeded and newly fertilized with fresh soil added, so it is ready for your green thumb next spring. Everything outside has been kept organically for at least the last 8 years. There is a 2-1/2 car garage with electric openers and storage cabinets. Back inside, you have 4 bedrooms - 3 plus a SHOWSTOPPER tandem which could easily be made into a true 4th bedroom with tons of storage and a loft - or consider keeping it as it exists for an AMAZING primary suite (It also has hot and cold running water up there, making a private primary bath an option, too!)! Either way, the primary bedroom already has a terrific walk-in closet! On the lower level, you will find a family room with another Mid-Century Modern built-in, a closet, another full bath, the laundry room with a laundry chute, exterior access, and heated floor! There is tons of dry storage in the cement crawlspace that runs the length and width of the entire first floor! Back-flow preventer (better than a check valve!). This beautiful home has been entirely freshly painted, has newly refinished hardwood floors, new lighting, new 200 amp circuit breakers, copper plumbing, newer A/C. Public transportation from this location can't be beat! 3 blocks to the Dempster Yellow Line to Chicago, Loyola University, and the lakefront; 4 blocks to the NEW Pace PULSE express bus to O'Hare Airport Multi-Model station, Evanston, Morton Grove, Niles, Des Plaines, and Rosemont, and these stops connect with Metra and/or Amtrak (as well as the regular Dempster bus east or west that makes the usual stops); and the Skokie Boulevard bus to points north and south. The Edens/I-94 ramps at Dempster are close enough to hop right on, but far enough to not get the noise. If you're here for the schools, as a staff member, teacher, admin, parent, or student, this home is in District 69: arguably the best schools in the village! Students can walk, bike, or ride the bus to them all! With Madison Elementary (.5 mile) and Edison (.7 mile), Lincoln Junior High (1.2 miles), and Niles West High School just 1.1 mile away. With nearly 2000 sf of space, great dining, entertainment, shopping, top-notch public services (the library is legendary), schools, and parks, the downsizing licensed agent-owner says it's your turn to love this home!
- Type:
- Single Family
- Sq.Ft.:
- 1,500
- Status:
- Active
- Beds:
- 3
- Year built:
- 1955
- Baths:
- 2.00
- MLS#:
- 12202129
ADDITIONAL INFORMATION
Available immediately! Wonderfully cared for and Expanded ranch a short walk from renowned Jane Stenson School (Dist 68). Features incl: a great layout, neutral decor with a spacious "L shaped" Liv & Din rm. recessed lighting, 2 nicely remodeled FULL baths on the MAIN level, 3 good size bedrooms (hdwd floors beneath carpets), newer windows thruout, a modern eat in kitchen (no fridge) with its own breakfast area and a HUGE main floor family room add-on with a fireplace. Sliding glass doors to patio, spacious yard, and a fairly recent 2-car detached garage. The spacious partially fin bsmt t is dry, has walk-in closets and storage galore and awaits your great ideas! Newer 200A. Do not pass on this great value!
$499,000
5107 Lee Street Skokie, IL 60077
- Type:
- Single Family
- Sq.Ft.:
- 1,750
- Status:
- Active
- Beds:
- 4
- Year built:
- 1951
- Baths:
- 3.00
- MLS#:
- 12198194
ADDITIONAL INFORMATION
Welcome to this deceptively spacious 4-bedroom, 2.5-bathroom home that offers so much more than meets the eye! Though it appears cozy from the outside, step inside to discover an inviting floor plan with generous living spaces and abundant natural light. The first floor boasts beautifully finished hardwood floors throughout. The kitchen features ample counter space with a lot of cabinets and a cozy eating area. Adjacent to the kitchen is the formal dining room and spacious living room. Additionally, the first floor includes two well-sized bedrooms, each filled with natural light, full bathroom and a versatile bonus room that can be used as an office or playroom. The second floor features sunny and bright main suite with walk in closet , bright and inviting 4th bedroom and full bathroom. This home also offers a fully finished basement, providing an additional space that can be used as a recreation room, home gym, or additional living area . For added convenience, there is both an attached one-car garage and a detached one-car garage and fully fenced back yard. Situated just minutes from a major intersection, this home provides easy access to nearby restaurants, shops, and everyday essentials.
- Type:
- Single Family
- Sq.Ft.:
- 1,000
- Status:
- Active
- Beds:
- 2
- Year built:
- 1960
- Baths:
- 2.00
- MLS#:
- 12200562
ADDITIONAL INFORMATION
This elegant top-floor corner unit offers a harmonious blend of modern sophistication and timeless charm, boasting 1,000 square feet of meticulously designed living space. Step inside to discover an open floor plan that seamlessly connects the dining and living room to a gorgeous kitchen, adorned with stainless steel appliances, granite countertops, and a breakfast bar.. The kitchen's thoughtful design is perfect for both everyday meals and entertaining guests. The residence features two spacious bedrooms, each offering generous closet space, including a walk-in closet for your convenience. The stunning bath and additional half bath are tastefully updated, providing a serene retreat for relaxation. The expansive hardwood floors lead you to a large balcony, where you can enjoy peaceful moments and captivating views. Additional amenities include an elevator for easy access, and common storage for your belongings. The building offers laundry facilities, ensuring convenience at your fingertips.
$470,000
3816 Howard Street Skokie, IL 60076
- Type:
- Single Family
- Sq.Ft.:
- 1,282
- Status:
- Active
- Beds:
- 2
- Year built:
- 1958
- Baths:
- 3.00
- MLS#:
- 12201583
ADDITIONAL INFORMATION
Beautiful UPdated Brick Ranch on large lot. Home offers sun-filled living & dining room, updated kitchen with new cabinets, court counter top, blacksplash, new applicances. New woodlamited floor, freshly painted. 3 Updates bathrooms, Basement is finished with three more bedrooms, full bath and big family room. New mechanicals. New roof. Great home with tons of space in first and lower level. Nothing to do, just move in. Hurry it Wont last long, easy to show.
$409,000
9807 Karlov Avenue Skokie, IL 60076
- Type:
- Single Family
- Sq.Ft.:
- 1,660
- Status:
- Active
- Beds:
- 3
- Year built:
- 1960
- Baths:
- 2.00
- MLS#:
- 12199832
- Subdivision:
- Devonshire Highlands
ADDITIONAL INFORMATION
Located on a charming block in Devonshire Highlands footsteps away from Shabonee Park and Highland Elementary, this all-brick home has a great layout awaiting your design ideas! Three bedrooms, two updated bathrooms, a large driveway and hardwood floors throughout the home. The kitchen can be opened up to create seamless sight lines to the living/dining room. The basement offers a large space for entertainment with a wood burning fireplace and a separate room for laundry, storage and utilities. Recently tuckpointed, the home has great bones but needs TLC . This property has loads of potential thanks to the alley in the back offering an opportunity to build a detached garage. Lots of possibilities for investors and savvy homeowners. Close to Old Orchard Jr High, Niles North High School, Westmoreland Country Club and Westfield Old Orchard Shopping Center. Easy access to Edens Expressway. Property is being sold AS-IS. Easy to show!
Open House:
Saturday, 11/16 7:00-9:00PM
- Type:
- Single Family
- Sq.Ft.:
- 1,900
- Status:
- Active
- Beds:
- 2
- Year built:
- 1993
- Baths:
- 2.00
- MLS#:
- 12201095
- Subdivision:
- Park Lincoln
ADDITIONAL INFORMATION
WELCOME TO PARK LINCOLN & THIS SPACIOUS 2 BEDROOM, 2 BATH CONDO WITH JUST OVER 1900 SQUARE FEET! LARGE LIVING ROOM/DINING ROOM WITH A LARGE BALCONY OFF OF THE LIVING ROOM AND KITCHEN. NICE LAYOUT WITH AN INVITING GAS FIREPLACE IN THE FAMILY ROOM. PRIMARY BEDROOM FEATURES A FULL BATH WITH WHIRLPOOL TUB AND ENORMOUS WALK-IN CLOSET. COMPLEX HAS A LARGE PARTY ROOM AND AN OUTDOOR POOL WITH PATIO. ELEVATOR BUILDING. IN UNIT LAUNDRY. INDOOR PARKING SPACE (#46) PLUS AMPLE PARKING FOR GUESTS. STORAGE LOCKER ON SAME FLOOR. FREEZER IN LAUNDRY ROOM AND WALL MOUNTED TV WILL STAY. CHINA CABINET AND DINING ROOM TABLE/CHAIRS AVAILABLE FOR PURCHASE.


© 2024 Midwest Real Estate Data LLC. All rights reserved. Listings courtesy of MRED MLS as distributed by MLS GRID, based on information submitted to the MLS GRID as of {{last updated}}.. All data is obtained from various sources and may not have been verified by broker or MLS GRID. Supplied Open House Information is subject to change without notice. All information should be independently reviewed and verified for accuracy. Properties may or may not be listed by the office/agent presenting the information. The Digital Millennium Copyright Act of 1998, 17 U.S.C. § 512 (the “DMCA”) provides recourse for copyright owners who believe that material appearing on the Internet infringes their rights under U.S. copyright law. If you believe in good faith that any content or material made available in connection with our website or services infringes your copyright, you (or your agent) may send us a notice requesting that the content or material be removed, or access to it blocked. Notices must be sent in writing by email to [email protected]. The DMCA requires that your notice of alleged copyright infringement include the following information: (1) description of the copyrighted work that is the subject of claimed infringement; (2) description of the alleged infringing content and information sufficient to permit us to locate the content; (3) contact information for you, including your address, telephone number and email address; (4) a statement by you that you have a good faith belief that the content in the manner complained of is not authorized by the copyright owner, or its agent, or by the operation of any law; (5) a statement by you, signed under penalty of perjury, that the information in the notification is accurate and that you have the authority to enforce the copyrights that are claimed to be infringed; and (6) a physical or electronic signature of the copyright owner or a person authorized to act on the copyright owner’s behalf. Failure to include all of the above information may result in the delay of the processing of your complaint.
