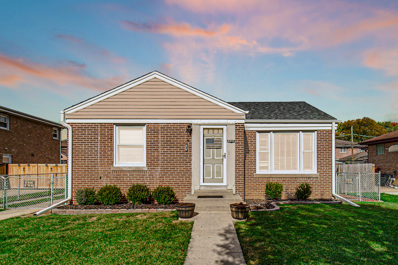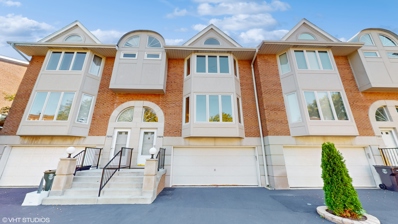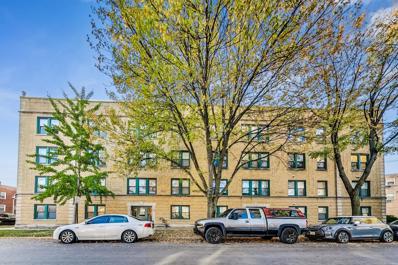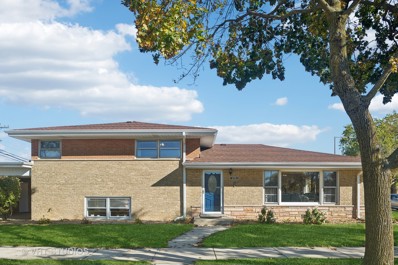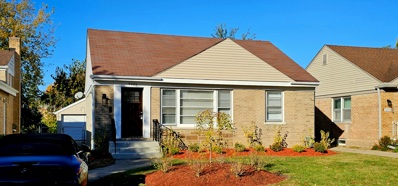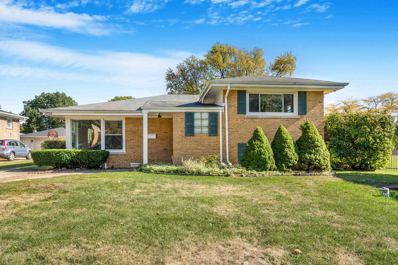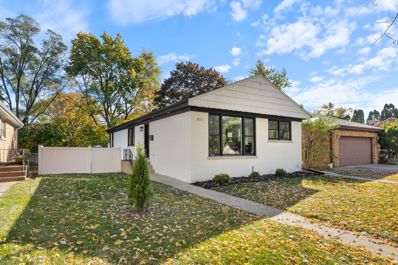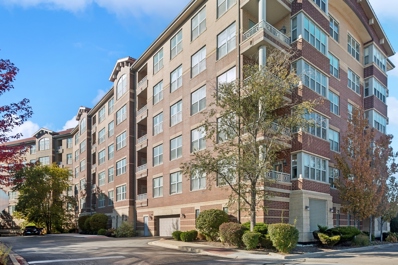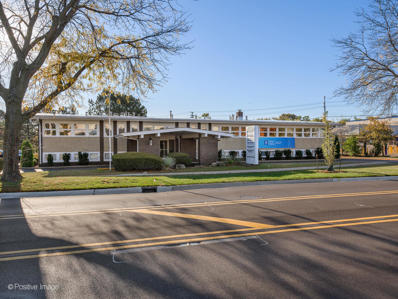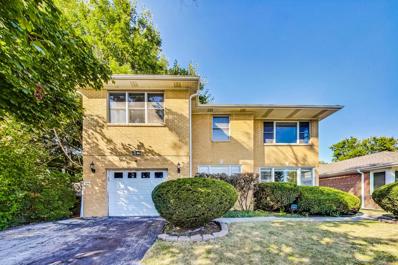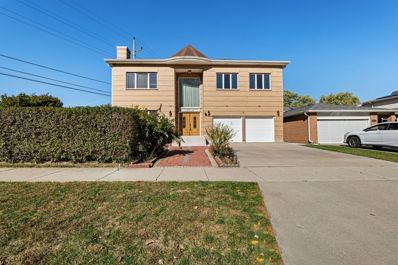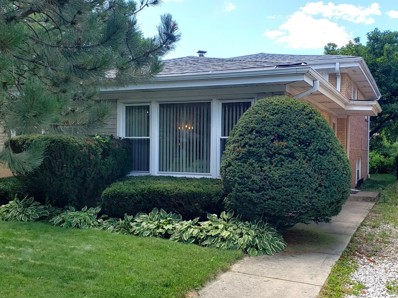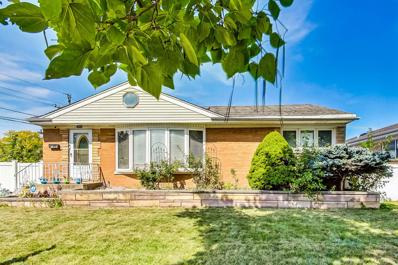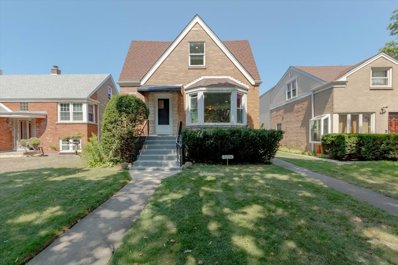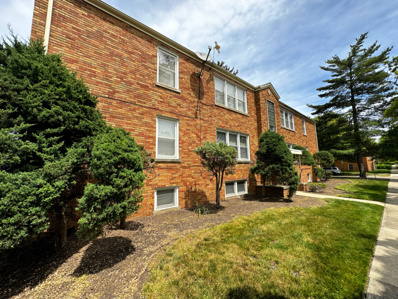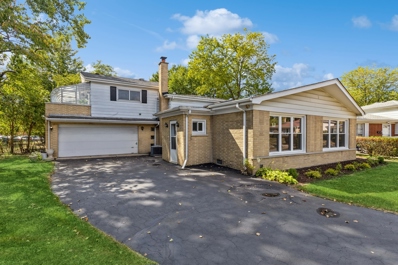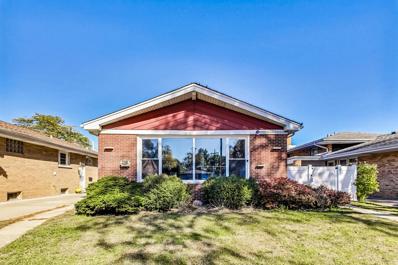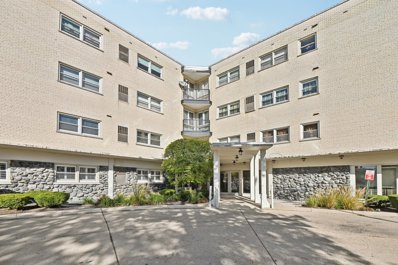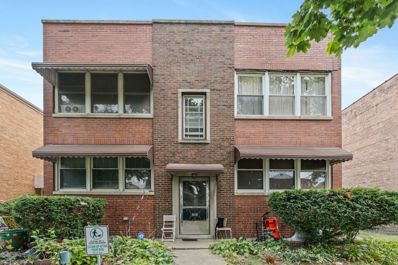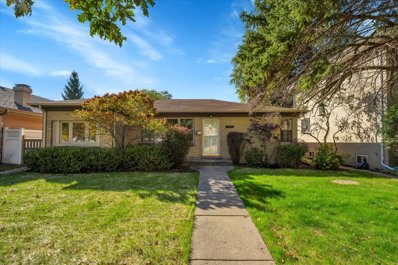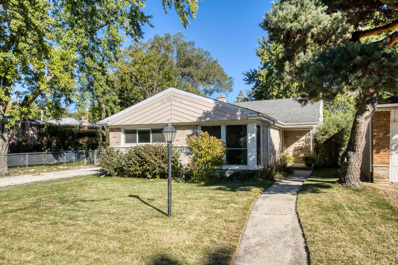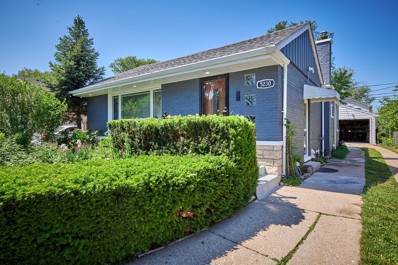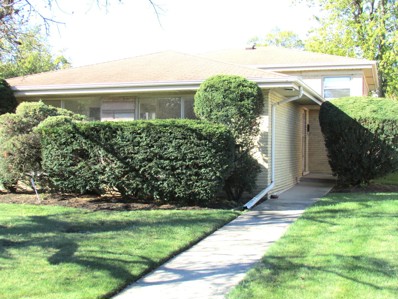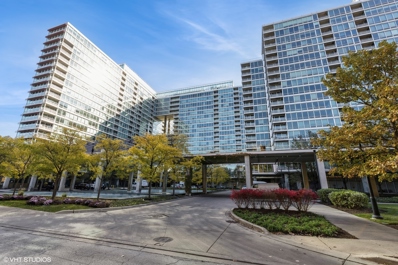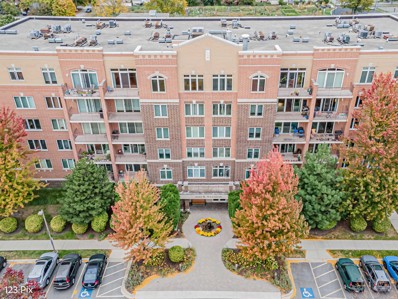Skokie IL Homes for Rent
$349,995
3842 Howard Street Skokie, IL 60076
- Type:
- Single Family
- Sq.Ft.:
- 921
- Status:
- Active
- Beds:
- 2
- Year built:
- 1950
- Baths:
- 1.00
- MLS#:
- 12199823
ADDITIONAL INFORMATION
Charming and well-maintained ranch home located at 3842 Howard St in Skokie! This cozy 2-bedroom, 1-bathroom residence features an unfinished basement, offering endless potential for new homeowners to customize to their liking. Major updates include a new roof, windows, and siding completed in 2017. The hot water heater was replaced in 2019, and a new AC unit was installed in 2022. The furnace has been expertly updated, with a new blower, motherboard, and AC coil all replaced within the last four years. A wonderful opportunity for those seeking a solid, move-in-ready home with room to add personal touches!
$495,000
7009 Lorel Avenue Skokie, IL 60077
- Type:
- Single Family
- Sq.Ft.:
- 2,407
- Status:
- Active
- Beds:
- 3
- Year built:
- 1992
- Baths:
- 3.00
- MLS#:
- 12199089
- Subdivision:
- Kingston Estates
ADDITIONAL INFORMATION
Welcome to your dream home! This beautifully designed 3-story Townhome offers an exceptional living experience in a meticulously maintained subdivision. Inviting entry leads to a modern stairwell adorned with a stylish chandelier. Expansive living room with high ceilings and abundant windows filling the space with natural light. Separate formal dining room conveniently located off the kitchen. Enjoy plenty of counter space, perfect for meal preparation and provide ample room for all your culinary needs, making cooking a delight. The third-floor features 3 bedrooms that showcase beautiful hardwood floors and generous closet space. The large primary bedroom features soaring ceilings and a walk-in closet, complemented by an en-suite bathroom with double sinks and a relaxing soaking tub. The lower level boasts a comfortable family room with plush carpeting and a charming gas/natural wood-burning fireplace. This versatile space can easily serve as a home office or a cozy retreat. Sliding doors open to a brand new (2023) deck overlooking Fairview school playground, perfect for outdoor entertaining and gardening. Attached 2 car garage. Security camera system in common areas. Minutes from Major highways, Next to Village Crossing shopping center, restaurants and more. Incredible opportunity to make this wonderful home your own.
- Type:
- Single Family
- Sq.Ft.:
- n/a
- Status:
- Active
- Beds:
- 2
- Year built:
- 1928
- Baths:
- 2.00
- MLS#:
- 12198282
- Subdivision:
- Davis Lamon Condos
ADDITIONAL INFORMATION
Welcome to this beautifully updated 2-bedroom, 2-bathroom condo in the heart of Skokie! Huge kitchen with granite countertops, beautiful Cherry wood cabinetry, and finished off with stainless steel appliances. Master bedroom with ensuite master bathroom and ample closet space. The second bedroom also boasts generous closet space, and there is an updated guest bathroom. Freshly painted throughout, this condo is move-in ready! In-unit laundry! Additional perks include a dedicated storage locker on the bottom floor. Conveniently located near public transportation and just minutes from Old Orchard Mall, shopping, dining, and entertainment are right at your doorstep. Don't miss out on this incredible opportunity!
- Type:
- Single Family
- Sq.Ft.:
- 2,032
- Status:
- Active
- Beds:
- 3
- Lot size:
- 0.13 Acres
- Year built:
- 1960
- Baths:
- 2.00
- MLS#:
- 12196035
ADDITIONAL INFORMATION
STUNNING AND SUN FILLED WITH PRETTY VIEWS. THIS SPACIOUS UPDATED SPLIT LEVEL IS TRULY TURN KEY CONDITION! BEAUTIFUL HARDWOOD FLOORS THROUGHOUT. LOVELY OPEN AND INVITING FLOOR PLAN WITH NICE SIZE LIVING ROOM AND DINING ROOM. THE GORGEOUS KITCHEN HAS MAPLE FLOORS, NEW STAINLESS APPLIANCES, QUARTZ (SILESTONE) COUNTERTOPS AND LOT'S OF STORAGE. THE SECOND LEVEL BEDROOMS ARE AMPLE SIZED WITH AN EASY PRIMARY (DOUBLE BOWL VANITY) JACK AND JILL BATH CONVERSION! THE LOWER LEVEL HAS A FULL SIZE LARGE BATH AND A FAMILY ROOM (WITH A DOUBLE CLOSET) THAT COULD ALSO BE A 4TH BEDROOM! PLASTER WALLS KEEP THE HOME COZY AND QUIET. THERE IS ALSO A LOWER LEVEL WALK OUT TO THE PATIO AND 2.5 CAR GARAGE. THERE ARE ABOUT 35K IN UPDATES. COPPER PLUMBING. FURNACE. AIR CONDITIONING. HOT WATER TANK. WASHER AND DRYER. ROOF IS 11 YEARS NEW. EXCELLENT LOCATION! CLOSE TO TRANSPORTATION, PARKS, SCHOOLS, AWARD WINNING SKOKIE PUBLIC LIBRARY, RESTAURANTS, SHOPS, DOWNTOWN, TENNIS COURTS AND COMMUNITY GARDEN. A LIST OF RECENT UPDATES AVAILABLE IN ADDITIONAL INFORMATION!
$439,888
5226 Wright Terrace Skokie, IL 60077
- Type:
- Single Family
- Sq.Ft.:
- 2,048
- Status:
- Active
- Beds:
- 2
- Year built:
- 1952
- Baths:
- 2.00
- MLS#:
- 12192969
ADDITIONAL INFORMATION
****** WELCOME HOME!!!!! ***** MOVE RIGHT IN to your BRICK RANCH with approximately 2,048 sq ft of FINISHED LIVING SPACE!!! ******* FULLY REMODELED!!! ******** 4 BEDROOM / 2 BATHROOM House ********** LOCATED in a VERY DESIRABLE location of Skokie with TREE-LINED STREETS and GREAT SCHOOLS!!! **** BEAUTIFUL HARDWOOD FLOORs THROUGHOUT the main level * NEWLY UPDATED SPACIOUS KITCHEN * with BRAND NEW * hi-end STAINLESS STEEL APPLIANCES * WHITE SHAKER CABINETS * CARRERA WHITE QUARTZ COUNTERTOPS * OVERSIZED SINK * and CUSTOM BACKSPLASH!!!!!! ********* 2 BATHROOMS COMPLETELY UPDATED and REMODELED with Modern Finishes!!! **** FRESHLY PAINTED with NEW LIGHT FIXTURES Throughout ********* 2 SPACIOUS BEDROOMS on the main level with a NEW LUXURIOUS BATHROOM ****** and a NEWLY FINISHED LOWER LEVEL with 2 HUGE BEDROOMS and a BRAND NEW BATHROOM with an AMAZING walk-in SHOWER!!! ******* a NEWLY FINISHED LAUNDRY ROOM with BRAND NEW WASHER & DRYER completes the lower level!!! ****** NEW SMART Doorbell and Thermostat!!! ****** OVERSIZED detached 1.5 car garage with PLENTY OF STORAGE!!!!! ***** WAIT.............there is MORE!!!!!! ********* A BEAUTIFUL 4 - SEASON sun ROOM!! ****** WOW!!!!!!! ******* DO NOT MISS OUT!!! ***PLEASE CALL ME at ANYTIME so YOU CAN SEE IT before it is SOLD!!!!***** Close to schools, parks, shops, restaurants and more!
$525,000
9733 Karlov Avenue Skokie, IL 60076
- Type:
- Single Family
- Sq.Ft.:
- 2,000
- Status:
- Active
- Beds:
- 3
- Lot size:
- 0.09 Acres
- Year built:
- 1956
- Baths:
- 2.00
- MLS#:
- 12195970
- Subdivision:
- Devonshire Highlands
ADDITIONAL INFORMATION
Located within the desirable Niles North 219 school district, this charming brick bi-level home offers a blend of comfort and convenience. FRESHLY PAINTED THROUGHOUT, BRAND NEW SS APPLIANCES. The main level features a spacious living and dining area with beautiful hardwood flooring. The kitchen boasts oak cabinetry, Corian countertops, track lighting, an eating area, and a porcelain tile floor that overlooks a large yard and patio. A bedroom is also located on the main floor. The second level includes two bedrooms and a full bath. The lower level offers a versatile space that can serve as a family room or a fourth bedroom, along with a full bath, laundry area, and ample storage. Additionally, there is a side driveway with room to build a garage. This home is in a great location and is a must-see!
- Type:
- Single Family
- Sq.Ft.:
- 2,600
- Status:
- Active
- Beds:
- 3
- Year built:
- 1955
- Baths:
- 2.00
- MLS#:
- 12173806
ADDITIONAL INFORMATION
Excellent opportunity to own this sun drenched spacious ranch in district 73.5. on a extra wide lot. Beautifully rehabbed home offers open layout perfect for spacious living & entertainment. Updates include new plumbing, drain tile system, 100 amp electrical service, energy efficient windows, insulation, interior & exterior doors, wood work, gleaming hardwood floors. Gourmet kitchen has 42" soft close slim shaker cabinets, with island, quartz counter tops, SS premium appliances. Both baths offer stylish tiling and fixtures. All new modern lighting and finishes thru out. Full finished basement with family room, wet bar, additional bedroom with full bath . Nice size laundry room with storage. Privately fenced huge back yard with brand new 2.5 garage. Too much to list. Another fine project by Eshal Enterprises. All work done with plans and permit.
- Type:
- Single Family
- Sq.Ft.:
- 1,250
- Status:
- Active
- Beds:
- 2
- Year built:
- 2006
- Baths:
- 2.00
- MLS#:
- 12193666
ADDITIONAL INFORMATION
First time on the market! Introducing unit 213 in Siena at Old Orchard. This 2 bedroom, 2 bathroom condo is move-in ready and features improvements galore including new paint, new lighting and new window treatments throughout. The foyer greets you upon entering, and leads to the sun drenched living area with large windows, gleaming hardwood floors and brand new canned lighting. Step into the open kitchen with granite counters, new LG refrigerator with french doors and ice maker, and all stainless steel appliances. The primary bedroom is a peaceful retreat, with brand new carpeting, 2 large closets (1 is a walk-in) and a giant ensuite bathroom with double granite-topped vanity, large shower, and separate tub. The second bedroom also boasts new carpeting, new lighting and a large closet. A roomy hall bath is just across the way, with a white vanity with granite counter, and a large glassed door shower. The in-unit laundry room makes life easier, and an enclosed balcony allows you to enjoy fresh air right outside your living room. Park your car in the designated space in the secure garage, complete with a sizable storage unit. Ideally located beside a golf course and walking path, and right in the heart of shopping, grocery store, dining and entertainment. Easy access to I-94, CTA train and bus. This unit is a wonderful place to call home.
$1,500,000
9631 Gross Point Road Skokie, IL 60076
- Type:
- Office
- Sq.Ft.:
- 14,091
- Status:
- Active
- Beds:
- n/a
- Lot size:
- 0.73 Acres
- Year built:
- 1970
- Baths:
- MLS#:
- 12193754
ADDITIONAL INFORMATION
Great Masonry Medical Center for sale opportunity in SKOKIE IL, includes great freestanding Commercial/Medical/ Professional building with Elevator/Medial lift, located in the Skokie Medical office corridor, R-2 Zoning, Skokie Directly across the street from the Skokie Hospital medical complex, Extremely rare offering here. 209.9 SQ Ft of frontage on Gross Point Currently built out as a medical office facility and features a Multi Suite Medical and Dental build-out, high security entrance doors, and cameras. Building is two levels, 14,091 total SQ FT, The land site is .73 acres, 31,928 SQ FT. The building features, On the Upper floor, 6 Medical suites 3 On each side of The Hall, Suite 1, 1345 SQ FT, Suite 2, 785 SQ FT, Suite 3, 785 SQ FT, Suite 4, 785 SQ FT, Suite 5, 840 SQ FT, Suite 6, 895 SQ FT, On the Lower Level, it includes a foyer, waiting room, an attractive open reception area, 6 Medical Suites, Suite 7, 670 SQ FT, Suite 8, 1,345 SQ FT, Suite 9, 670, SQ FT Suite 10, 670 SQ FT, Suite 11 785, SQ FT, Suite 12, 785 SQ FT 12 Total bathrooms ADA, and multiple Storage and supply rooms. The Building has an east and west exposure. This building features a newly installed roof, 8 well maintained & functional HVAC units, 6850 (VPD) on Gross point. Many offices have large windows with sunny exposure and attractive surroundings, high ceilings, with a wide-open interior space that creates a sense of flow. This site is an ideal medical healthcare facility just north of the busy Hard Corner intersection of Golf Road and Gross point. and conveniently located about 2 miles east of The Edens expressway RT 94. The building utilizes 200 + amp electric system and has plenty of parking in a large parking lot that surrounds the property. Parking is for 44 cars. This property presents the unique opportunity to acquire a stand-alone Commercial Medical Office building in Skokie. (MOB) Ideal for a variety of commercial uses: perfect for new owners, for professional or medical use, hospice care, medical center, surgical center dental, podiatry, or law firm, insurance, technology, financial trading, accounting office or Investment, or you can redevelop the Parcel. Nearby professional offices and businesses include: Skokie Hospital, Us Bank, Charcoal Oven, Dunkin Doughnuts, Jewel food store, Goddard School, Warren Barr Lieberman, Skokie Meadows nursing center Do not contact Tenants, Please call the listing broker for all showings.
ADDITIONAL INFORMATION
Welcome home to this sunny oversized lot in Skokie! This spacious 5 bedroom, 3.5 bath residence boasts a fantastic floor plan that seamlessly combines function and livability. Step inside to find an inviting atmosphere with tons of natural light highlighting the large, lovely living and dining room. The first-floor level also has a large eat in kitchen and half bath. Upstairs are 5 bedrooms including a sprawling primary suite with a private balcony. There is also a great office area which could be made into a 6th room. The lower level has a great family room with an additional full bath. Huge laundry/ storage room. Hardwoods throughout. A huge backyard is a blank canvas for your outdoor dreams. This loved home is ready for you to move in make it yours. Come see it today. Selling as is.
$799,000
5322 Lee Street Skokie, IL 60077
- Type:
- Single Family
- Sq.Ft.:
- 3,550
- Status:
- Active
- Beds:
- 4
- Lot size:
- 0.15 Acres
- Year built:
- 2003
- Baths:
- 6.00
- MLS#:
- 12193127
ADDITIONAL INFORMATION
Catch the deal on this magnificent south-facing, sun-drenched 2003 all-brick custom-built home, lovingly crafted by the original owner with attention to every detail and offering over 3,500 sq ft of luxurious living space. Featuring 4 bedrooms, 5.5 baths, and a 2-car attached garage, this home radiates elegance and comfort. Step through the grand foyer into an inviting living room with a cozy fireplace, seamlessly flowing into the dining room, family room, and a spacious gourmet kitchen complete with gleaming granite countertops, 42" maple cabinetry, a chic tile backsplash, and premium stainless steel appliances-perfect for both entertaining and everyday living. The home showcases imported tiles and high-end finishes throughout, a testament to the owner's exquisite taste and dedication. Upstairs, you will find four expansive ensuite bedrooms, including a lavish master suite with a private balcony, spa-like bath with dual vanities, a jetted jacuzzi, and a separate shower. Gleaming hardwood floors throughout add timeless sophistication. The recently finished lower level is an entertainer's dream, offering endless possibilities for recreation and relaxation. Modern upgrades include a new roof (2019), second-floor furnace (2019), a brand-new water heater (2023), and an EV NEMA 14-50 plug ready for your electric vehicle. Perfectly situated near Niles West High School, parks, shopping, restaurants and expressways-this home blends luxury, comfort, and convenience, built with love and unparalleled craftsmanship!
- Type:
- Single Family
- Sq.Ft.:
- 1,800
- Status:
- Active
- Beds:
- 4
- Year built:
- 1957
- Baths:
- 2.00
- MLS#:
- 12194797
ADDITIONAL INFORMATION
Priced to sell. Lots of light and an open floor plan in this updated and solidly built mid-century house! Beautiful hardwood floors throughout. Remodeled open kitchen with 42" cabinets, granite counter tops, all stainless steel appliances and a lovely breakfast area flowing seamlessly into the full dining room. Great size bedrooms and updated bathrooms. Huge bedroom on the lower level (can be used as family room) with a bathroom on the same level and a walk-out access to the back yard. Large 2 plus car garage with plenty of space for storage and a convenient access to the alley. Numerous updates including all newer windows that make the house very quiet and a 2020 roof. Excellent schools and great location near transportation, parks, shopping, hospital and entertainment. Looking for new owners to move right in or quickly raise value by easy updates.
$435,000
3930 Jerome Avenue Skokie, IL 60076
- Type:
- Single Family
- Sq.Ft.:
- n/a
- Status:
- Active
- Beds:
- 3
- Year built:
- 1954
- Baths:
- 3.00
- MLS#:
- 12194702
ADDITIONAL INFORMATION
This spacious 5-bedroom home offers an ideal layout, with 3 bedrooms conveniently located on the main floor and 2 additional bedrooms in the fully finished basement. The updated kitchen on the main floor includes a brand-new stove, while the basement features a second full kitchen, perfect for extended family living or entertaining. A new washer adds to the home's convenience. The property boasts well-maintained outdoor spaces with freshly cut pine trees. Centrally located, it provides easy access to the expressway, Old Orchard Mall, and a variety of restaurants, making it a prime location for both comfort and convenience.
$575,000
5220 Davis Street Skokie, IL 60077
- Type:
- Single Family
- Sq.Ft.:
- 2,550
- Status:
- Active
- Beds:
- 4
- Lot size:
- 0.11 Acres
- Year built:
- 1950
- Baths:
- 2.00
- MLS#:
- 12194356
ADDITIONAL INFORMATION
New, New, New-2024! Newly renovated 4 Bedroom in prime District 68 location. Look at the photos & floor plan. Rare & charming solid brick English style Cape Cod. (all quality workmanship with permits from Village of Skokie). All new electrical, copper plumbing, furnace, air conditioning, HW tank, & windows. Spectacular all new chef's grade eat in kitchen w/granite countertops & SS appliance w/ walk out to lovely roofed porch. All brand-new spa like baths. Beautiful refinished oak floors on first floor and dramatic staircase. Note the size of the master BR w/walk in closet. Huge lower-level Family Room w/bar and lots of recessed lighting + above grade windows for natural light. Large ceramic tile laundry room w/new side X side washer, dryer & double laundry sink and door to lovely rear yard w/outdoor fireplace and oversized 2 car brick garage. Loads of extra space for storage or expansion. Located one block to Jane Stenson school and is in one of Skokie's most charming neighborhoods. Convenient to Old Orchard Shopping, train/bus & I/94. Everything has been done with attention to detail and high-quality design/workmanship. Truly, better than new; a turnkey opportunity w/nothing to do but move in and enjoy.
$1,249,000
4900 Greenwood Street Skokie, IL 60077
- Type:
- General Commercial
- Sq.Ft.:
- 5,625
- Status:
- Active
- Beds:
- n/a
- Year built:
- 1956
- Baths:
- MLS#:
- 12193350
ADDITIONAL INFORMATION
Investment of the Year! Fully Rented 5-Unit Brick Apartment Building Don't miss out on this amazing investment opportunity! This 5-unit brick building is in great condition and 100% rented. Each unit is well-maintained, with tenants who love to call them home. Tenants pay their own gas and electricity, which means reduced operating costs for you. Each unit also comes with extra storage and assigned parking for added convenience. There's a washer/dryer in the basement that generates additional income. Rents are currently below market value, presenting a fantastic opportunity for potential income growth. The property is ideally located, close to shopping, restaurants, and transit options, including the Yellow Line. This building offers the perfect blend of steady cash flow and long-term appreciation potential. Invest now and take advantage of this rare opportunity!
$499,999
5047 Culver Street Skokie, IL 60077
- Type:
- Single Family
- Sq.Ft.:
- 2,700
- Status:
- Active
- Beds:
- 4
- Year built:
- 1963
- Baths:
- 2.00
- MLS#:
- 12193403
ADDITIONAL INFORMATION
Discover your dream home in this bright and spacious split-level located on a serene cul-de-sac. Enjoy a spacious eat-in kitchen with skylights, new appliances, hardwood floors, many new windows, and a newer bathrooms, along with a mudroom. The grand 2 level primary bedroom features a solarium, perfect for relaxation. The nice backyard includes a private gate to the park, offering easy access to outdoor fun. Many new updates, this home is a must-see! Conveniently located near I-94, public transportation, parks, and Old Orchard Mall. Don't miss out!
$585,000
5148 Coyle Avenue Skokie, IL 60077
- Type:
- Single Family
- Sq.Ft.:
- 1,225
- Status:
- Active
- Beds:
- 3
- Year built:
- 1960
- Baths:
- 2.00
- MLS#:
- 12184692
ADDITIONAL INFORMATION
A wonderful 3 bed-2 bath home in Fairview South School. This home features many updates thru out, including a remodeled kitchen with stainless steel appliances, a brand new roof. Foyer has been updated as well as all the bathrooms. Lower level/entertainment area updated with dry bar. Central HVAC. The fully enclosed backyard with white fence, front & back gates, a gazebo, brick pavers & 2 car garage!
- Type:
- Single Family
- Sq.Ft.:
- 1,900
- Status:
- Active
- Beds:
- 3
- Year built:
- 1966
- Baths:
- 2.00
- MLS#:
- 12192001
ADDITIONAL INFORMATION
Welcome to this stunning and spacious corner unit condo, boasting 1,900 sq. ft. of luxurious living space. This beautifully designed home features three generous bedrooms and two full baths, perfect for families or those seeking extra room to entertain. Step into the bright and airy living and dining rooms, where new laminate flooring enhances the open concept layout, creating an inviting atmosphere. The well-appointed kitchen offers ample eat-in space, making it a delightful spot for casual dining. Retreat to the master suite, complete with an attached bath and a spacious walk-in closet, providing ample storage for all your needs. This condo is conveniently located within walking distance to a beautiful park and just across from Skokie Downtown and library, giving you easy access to all the shopping and grocery options you could desire. The building also features a party room for entertaining guests, and laundry facilities on every floor, with this unit being adjacent to a laundry room for added convenience. Additional amenities include a dedicated storage room and a bike room. Enjoy the added convenience of a covered parking space and relax on your private balcony with serene views overlooking the back of the building. Located in a prestigious building, this condo perfectly balances comfort and elegance. Don't miss the chance to make this exceptional property your new home!
- Type:
- Single Family
- Sq.Ft.:
- n/a
- Status:
- Active
- Beds:
- 2
- Year built:
- 1953
- Baths:
- 1.00
- MLS#:
- 12191782
ADDITIONAL INFORMATION
Welcome to your new home! This beautifully updated first-floor condo features two spacious bedrooms and a versatile den, perfect for an office or guest space. Enjoy the warmth of wood floors throughout, creating a seamless and inviting atmosphere. The full kitchen boasts modern appliances and ample counter space, ideal for cooking and entertaining. The well-appointed bathroom offers both style and comfort. Additional highlights include generous storage options in the basement, ensuring you have plenty of space for all your belongings. Located in a convenient area, this condo offers an easy commute to nearby amenities, making it perfect for both work and leisure. Don't miss out on this fantastic opportunity-schedule a showing today!
$525,000
8130 Kedvale Avenue Skokie, IL 60076
- Type:
- Single Family
- Sq.Ft.:
- 1,741
- Status:
- Active
- Beds:
- 3
- Year built:
- 1951
- Baths:
- 3.00
- MLS#:
- 12191654
ADDITIONAL INFORMATION
Recently painted 4 Br Brick Ranch on a beautiful 50 ft. lot. Hardwood floors, granite countertops in bathrooms and kitchen, large family room overlooking patio and backyard. Crown molding. Finished basement with bedroom and full bathroom. New furnace 2024, Water tank 2023. Basement Options - The basement at 170 Plumtree Lane in West Chicago Illinoi is only partially finished with roughed-in dividing walls for two separate storage areas (2x4 framed with drywall). It also has a bar area with four bar stools. All conduit for electrical outlets and wall switches have been installed, NOTE an electrician will be needed to run wire and power to all outlets and wall switches. Included with the home is all the following construction materials: (60) pine 2x4's (25) 4'x8' sheets of drywall (9) rolls of R-11 insulation 15' x 40' lg. (2) pre hung arched raised panel hollow core doors with handles to match the three existing handles in the basement. All corner (interior and exterior) trim to match the existing trim Total value of material listed = $ 2000.00 - If you do not intend to finish the remaining walls in the basement all materials and partially frame wall can be removed by the seller prior to closing.
$425,000
5244 Wright Terrace Skokie, IL 60077
- Type:
- Single Family
- Sq.Ft.:
- 1,471
- Status:
- Active
- Beds:
- 3
- Lot size:
- 0.11 Acres
- Year built:
- 1964
- Baths:
- 3.00
- MLS#:
- 12191539
ADDITIONAL INFORMATION
Amazing split-level home in the heart of Skokie! Featuring 3 spacious bedrooms, 2.5 baths, and a 2-car garage, this home offers an inviting and open layout with abundant natural light. The newer windows, HVAC system, and gleaming hardwood floors complement the freshly painted interior. Enjoy the cozy finished lower level complete with a fireplace - perfect for entertaining. With ample storage, including a concrete crawlspace and a large laundry room, this home is as practical as it is charming. Conveniently located near I-94, the Skokie Swift terminal, and the vibrant shopping and dining at Old Orchard Mall, this property offers easy access to everything Skokie has to offer. Don't miss this incredible opportunity!
$439,000
5230 Howard Street Skokie, IL 60077
- Type:
- Single Family
- Sq.Ft.:
- n/a
- Status:
- Active
- Beds:
- 3
- Lot size:
- 0.12 Acres
- Year built:
- 1954
- Baths:
- 2.00
- MLS#:
- 12191093
ADDITIONAL INFORMATION
Remodeled brick ranch home in Fairview School District! This home features an open-concept kitchen with newer stainless steel appliances and granite counters. Large living room and nice size bedrooms(note the third one is a tandem with the master). Hardwood floors thought out. The fully finished basement has two extra bedrooms, a family room, and a 2nd kitchen - perfect for an in-law arrangement. A spacious backyard with an extra-large covered patio is great for entertaining. Two-car garage. New roof 2022. Waterproof basement. Updated electric and plumbing system in the last 3 years. Convenient location to Village Crossing shopping, downtown Skokie restaurants, library & parks.
$380,000
9536 Tripp Avenue Skokie, IL 60076
- Type:
- Single Family
- Sq.Ft.:
- 1,328
- Status:
- Active
- Beds:
- 3
- Year built:
- 1960
- Baths:
- 2.00
- MLS#:
- 12190498
ADDITIONAL INFORMATION
ORIGINAL OWNER HOME HAS BEEN WELL CARED FOR. JUST PAINTED, BEDROOMS HAD HARDWOOD FLOORS REDONE, NEWER ROOF AND TOTALLY TUCKPOINTED. MANY WINDOWS HAVE BEEN REGLAZED AND PAINTED. NEWER REFRIGERATOR, FORCED AIR FURNACE AND WATER HEATER. PARTIALLY FENCED YARD. GREAT LOCATION NOT FAR FROM DISTRICT 68 HIGHLAND SCHOOL AND OLD ORCHARD JUNIOR HIGH. NILES NORTH HIGH SCHOOL NEXT TO WESTFIELD OLD ORCHARD SHOPPING CENTER. GOOD ACCESS TO EDENS EXPRESSWAY AND HARMS WOODS WITH BIKE PATH AND BRIDLE PATH. RESTAURANTS AND ENTERTAINMENT NEARBY. ESTATE SALE BEING SOLD AS-IN. VERY EASY TO SHOW. MAKE AN APPOINTMENT TODAY!!!!
- Type:
- Single Family
- Sq.Ft.:
- n/a
- Status:
- Active
- Beds:
- 2
- Year built:
- 2008
- Baths:
- 2.00
- MLS#:
- 12190774
- Subdivision:
- Optima Old Orchard Woods
ADDITIONAL INFORMATION
Wonderful opportunity at the Optima! Panoramic views of Old Orchard Woods from this 11th floor two bedroom, two bathroom condominium. Split floor plan in the Maple tower. Kitchen with extra large breakfast bar. Big living room with floor to ceiling windows. A balcony perfect for relaxing or entertaining. Lovely den / office space. Primary suite with walk in closet that with windows! Second bedroom with great closet space and good access to the second bathroom. In unit laundry. Indoor garage space. The Optima is the place to be and has so so much to offer not only on site but with its close location to Old Orchard, Lifetime Fitness, Niles North High School and so so much more!
- Type:
- Single Family
- Sq.Ft.:
- 1,098
- Status:
- Active
- Beds:
- 2
- Year built:
- 2005
- Baths:
- 1.00
- MLS#:
- 12188911
- Subdivision:
- Madison Place
ADDITIONAL INFORMATION
Charming 2-bedroom, 1-bathroom condo just a short walk from downtown Skokie and close to the Yellow Line for easy commuting. This third-floor unit features a lovely balcony with great views, perfect for relaxing. Inside, enjoy an open layout that connects the living room and kitchen, creating a warm atmosphere. The kitchen has stylish black quartz countertops, plenty of cabinet space, and white appliances, making cooking enjoyable. In-unit laundry is conveniently located near the bedrooms. The bathroom features an updated vanity and sink for a touch of elegance. Plus, there's a spacious storage area in the garage for all your belongings. Don't miss out on this stylish condo that combines comfort and convenience in the heart of Skokie, near Lorel Park and Evanston Golf Club!


© 2024 Midwest Real Estate Data LLC. All rights reserved. Listings courtesy of MRED MLS as distributed by MLS GRID, based on information submitted to the MLS GRID as of {{last updated}}.. All data is obtained from various sources and may not have been verified by broker or MLS GRID. Supplied Open House Information is subject to change without notice. All information should be independently reviewed and verified for accuracy. Properties may or may not be listed by the office/agent presenting the information. The Digital Millennium Copyright Act of 1998, 17 U.S.C. § 512 (the “DMCA”) provides recourse for copyright owners who believe that material appearing on the Internet infringes their rights under U.S. copyright law. If you believe in good faith that any content or material made available in connection with our website or services infringes your copyright, you (or your agent) may send us a notice requesting that the content or material be removed, or access to it blocked. Notices must be sent in writing by email to [email protected]. The DMCA requires that your notice of alleged copyright infringement include the following information: (1) description of the copyrighted work that is the subject of claimed infringement; (2) description of the alleged infringing content and information sufficient to permit us to locate the content; (3) contact information for you, including your address, telephone number and email address; (4) a statement by you that you have a good faith belief that the content in the manner complained of is not authorized by the copyright owner, or its agent, or by the operation of any law; (5) a statement by you, signed under penalty of perjury, that the information in the notification is accurate and that you have the authority to enforce the copyrights that are claimed to be infringed; and (6) a physical or electronic signature of the copyright owner or a person authorized to act on the copyright owner’s behalf. Failure to include all of the above information may result in the delay of the processing of your complaint.
Skokie Real Estate
The median home value in Skokie, IL is $400,000. This is higher than the county median home value of $279,800. The national median home value is $338,100. The average price of homes sold in Skokie, IL is $400,000. Approximately 68.52% of Skokie homes are owned, compared to 26.16% rented, while 5.32% are vacant. Skokie real estate listings include condos, townhomes, and single family homes for sale. Commercial properties are also available. If you see a property you’re interested in, contact a Skokie real estate agent to arrange a tour today!
Skokie, Illinois has a population of 67,444. Skokie is more family-centric than the surrounding county with 33.17% of the households containing married families with children. The county average for households married with children is 29.73%.
The median household income in Skokie, Illinois is $80,543. The median household income for the surrounding county is $72,121 compared to the national median of $69,021. The median age of people living in Skokie is 43 years.
Skokie Weather
The average high temperature in July is 83.1 degrees, with an average low temperature in January of 16.7 degrees. The average rainfall is approximately 36.4 inches per year, with 36 inches of snow per year.
