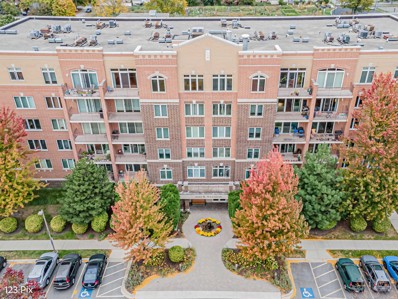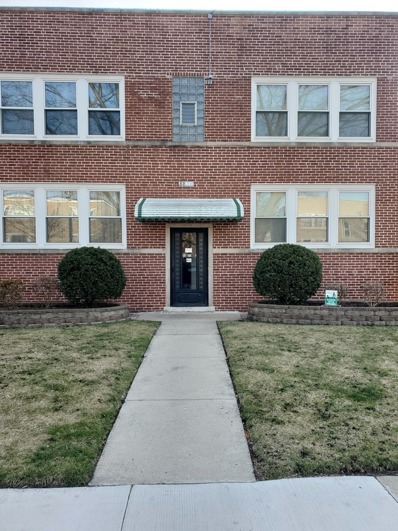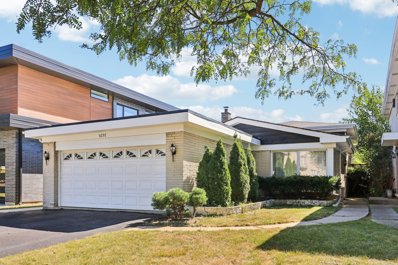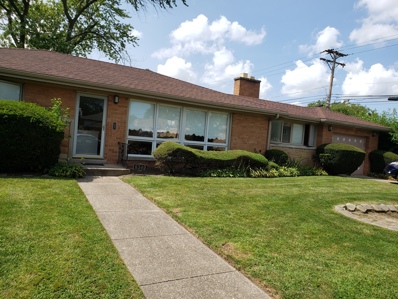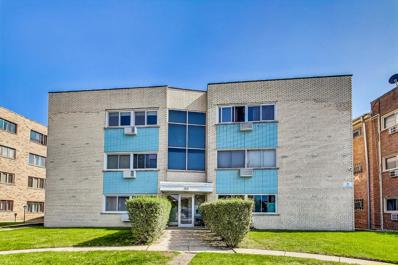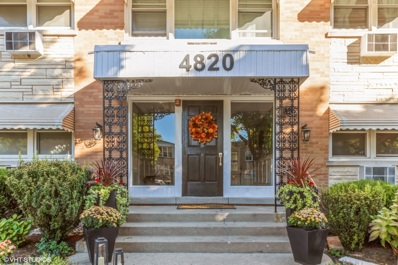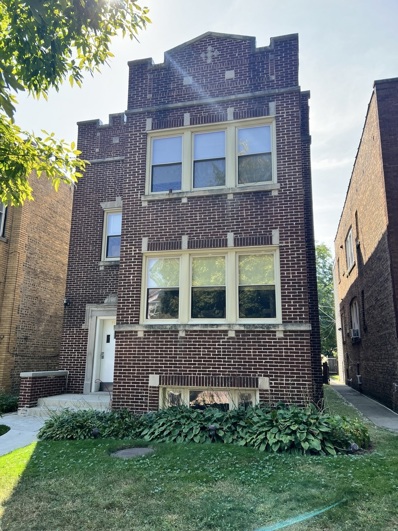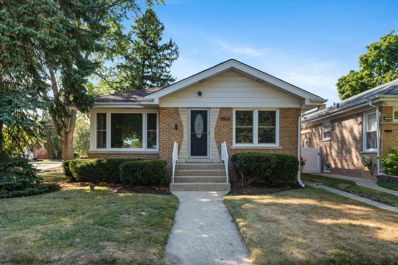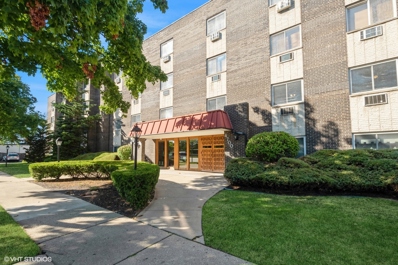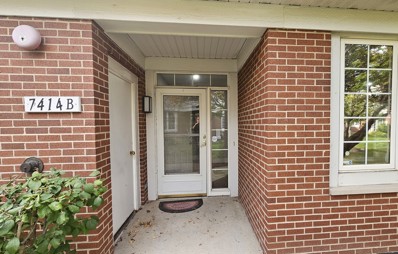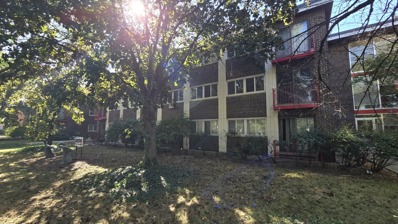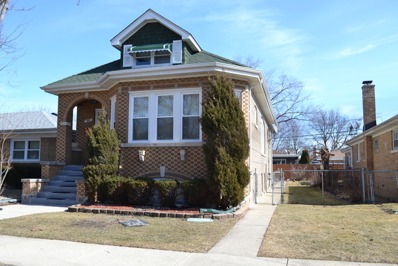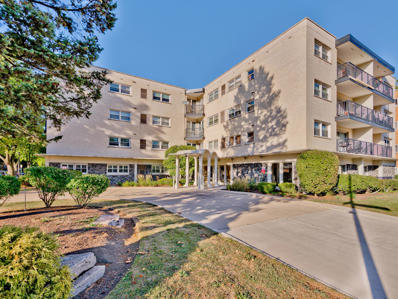Skokie IL Homes for Rent
- Type:
- Single Family
- Sq.Ft.:
- 1,098
- Status:
- Active
- Beds:
- 2
- Year built:
- 2005
- Baths:
- 1.00
- MLS#:
- 12188911
- Subdivision:
- Madison Place
ADDITIONAL INFORMATION
Charming 2-bedroom, 1-bathroom condo just a short walk from downtown Skokie and close to the Yellow Line for easy commuting. This third-floor unit features a lovely balcony with great views, perfect for relaxing. Inside, enjoy an open layout that connects the living room and kitchen, creating a warm atmosphere. The kitchen has stylish black quartz countertops, plenty of cabinet space, and white appliances, making cooking enjoyable. In-unit laundry is conveniently located near the bedrooms. The bathroom features an updated vanity and sink for a touch of elegance. Plus, there's a spacious storage area in the garage for all your belongings. Don't miss out on this stylish condo that combines comfort and convenience in the heart of Skokie, near Lorel Park and Evanston Golf Club!
- Type:
- Single Family
- Sq.Ft.:
- 3,300
- Status:
- Active
- Beds:
- 4
- Lot size:
- 0.14 Acres
- Year built:
- 2004
- Baths:
- 4.00
- MLS#:
- 12187021
ADDITIONAL INFORMATION
Location, location, location... Beautiful 4 bedroom, 3.1 bath with a 1st floor den/study living room and dining room large kitchen with granite counters, island walk in pantry and eating area that opens to a family room with volume ceiling, fire place & 1st floor laundry room. All generous size rooms; 2nd floor has a huge primary suite with a walk-in closet 3 additional bedrooms(one on suite) and a 3rd full bath. All this with aa full unfinished basement waiting for your ideas. You wont want to pass this one up!
$799,000
8839 Bronx Avenue Skokie, IL 60077
- Type:
- Multi-Family
- Sq.Ft.:
- n/a
- Status:
- Active
- Beds:
- 8
- Year built:
- 1952
- Baths:
- 4.00
- MLS#:
- 12186270
ADDITIONAL INFORMATION
WELL MAINTAINED MULTIFAMILY 4 FLAT, EACH UNIT - 2BR/1 BATH, LARGE EAT IN KITCHEN, ENCLOSED PORCH OR 3 RD TANDEM BR, REAR STAIRS ENCLOSED SIDED, HARDWOOD FLOORS UNDER CARPET, NEWER WINDOWS, NEWER A/C FURNACE/2 UNITS, NEWER HOT WATER HEATER/4 UNITS, 2 BASEMENTS W/4 WASHERS DRYERS, UNDERGROUND SPRINKLER SYSTEM.,RENTS ARE LOWER THAN COMPARABLES.
- Type:
- Single Family
- Sq.Ft.:
- 1,654
- Status:
- Active
- Beds:
- 4
- Year built:
- 1950
- Baths:
- 3.00
- MLS#:
- 12188924
ADDITIONAL INFORMATION
Wonderful 4 bed 2.5 bath home in Skokie. Attached 1 car garage. Sunroom that offers tons of natural light. Separate living and dining room. 3 bedrooms on second level. First floor bed room or can be used as an office. Additional room in the basement that can be used as an office, playroom, or even a 5th bedroom. 2nd full bath in the basement. Entire home was freshly painted, floors stained and varnished. New living room in the ac. Roof, siding, gutters all replaced in 2024.
$525,000
5257 Fargo Avenue Skokie, IL 60077
- Type:
- Single Family
- Sq.Ft.:
- 1,600
- Status:
- Active
- Beds:
- 4
- Year built:
- 1969
- Baths:
- 2.00
- MLS#:
- 12188616
ADDITIONAL INFORMATION
Beautiful 4 bed, 2 bath home in the desired Skokie area!! Gorgeous hardwood floors throughout the main and second level. Kitchen has updated cabinetry with granite countertops and stainless steel appliances! Formal living and dining room complete the main level. Head on upstairs to find three generous size bedrooms with ample closet space including the primary suite with a connecting door to the primary bathroom. Head on to the lower level to find a great sized family room and a 4th bedroom which is a very good size with a closet! Another full bathroom and sliding doors that lead to the beautiful backyard area. This home features a sub basement that has an additional room that can be used as another bedroom, office, playroom, living room or more. The laundry room and additional storage finish off the basement! Great location near parks, highways, restaurants, shopping centers and more! Come check out this lovely home before it's gone!
- Type:
- Single Family
- Sq.Ft.:
- 930
- Status:
- Active
- Beds:
- 2
- Year built:
- 1960
- Baths:
- 1.00
- MLS#:
- 12188020
ADDITIONAL INFORMATION
WONDERFUL Skokie TOP FLOOR 2-bedroom condo perfectly combines a beautiful view, comfortable living, and convenience! Step inside to discover an inviting layout bathed in natural light and features elegant oak hardwood floors. The spacious living area flows effortlessly into the updated kitchen, which boasts granite countertops and wood shaker cabinets. Each bedroom is a cozy retreat; you'll find two hallway closets for ample storage. This home is conveniently located near Old Orchard Shopping Mall, I-94 expressways, restaurants, Northshore Hospital, and grocery stores, making it an A+ choice for anyone seeking easy access to amenities. Additionally, it can be rented, making it an excellent opportunity for investors. Step outside to enjoy the community's newly improved parks, featuring a grilling area, picnic tables, and a covered pavilion with lounging sofas perfect for relaxing with friends and family. Enjoy your morning coffee or unwind after a long day on your private balcony, which faces east on the quiet side, offering lovely views of the green golf course. Schedule a showing to make this charming condo your own!
- Type:
- Single Family
- Sq.Ft.:
- 1,200
- Status:
- Active
- Beds:
- 3
- Year built:
- 1968
- Baths:
- 2.00
- MLS#:
- 12187972
ADDITIONAL INFORMATION
Extra Large 3 bedroom-2 bath Condo situated on a quiet Downtown Skokie street. This beautiful place was remodeled a few years ago and features new kitchen and baths, new hardwood floors, newer trims, recently painted. The Kitchen offers Stainless Steel appliances, brand new cabinets and counters tops, spacious peninsula. Dining area perfect for family gatherings, spacious living room. Each bedroom is spacious and could be the perfect nest for a large family. Nothing to do, just to move in! Large balcony, grilling allowed. Laundry room on each floor, 2 exterior parking spaces. Large storage space. Elevator Building. Important-Corner Unit Lots of Windows. No Rental Allowed. Right next to Skokie Public Library. Niles West School District. No Pets. 2018 AC and furnace.
$599,000
3910 4 Winds Way Skokie, IL 60076
- Type:
- Single Family
- Sq.Ft.:
- 2,691
- Status:
- Active
- Beds:
- 3
- Year built:
- 1958
- Baths:
- 3.00
- MLS#:
- 12187665
ADDITIONAL INFORMATION
Brick ranch in Timber Ridge (Skokie) available for sale! Located on a quiet tree lined block close to parks, schools, and everything that you will need for daily living. Evanston school districts with Skokie services! Main level includes eat in kitchen, living room/dining room, 3 bedrooms and 2 full bathrooms (including master bath) and a 2 car attached garage (garage is 397 square feet and not included in the total square footage). Lower level has a family room/rec room, office/den, storage room, laundry/mechanical room, 1 bedroom and a full bathroom. Separate stairway to lower level for exterior access. New roof 2020. Hot water tank 2023. Plenty of windows and natural light throughout the house! Large lot with fenced in yard and patio for your outdoor enjoyment!
$419,800
8340 Tripp Avenue Skokie, IL 60076
- Type:
- Single Family
- Sq.Ft.:
- 1,687
- Status:
- Active
- Beds:
- 3
- Year built:
- 1954
- Baths:
- 2.00
- MLS#:
- 12186717
ADDITIONAL INFORMATION
Welcome to this cozy ranch! This charming 3-bedroom home features Pella windows with built-in blinds between the glass panels, creating an inviting ambiance. This residence offers comfort and convenience with two fireplaces, central air, and hardwood floors in the living room and three bedrooms. The fully landscaped yard adds to the appeal. Located just 3 miles from shopping and within walking distance of the grammar school, this home also boasts a full basement for added space and versatility. It sits on a double lot and is being sold AS-IS.
- Type:
- Single Family
- Sq.Ft.:
- 1,200
- Status:
- Active
- Beds:
- 2
- Year built:
- 1966
- Baths:
- 2.00
- MLS#:
- 12183527
- Subdivision:
- Village Condos
ADDITIONAL INFORMATION
Welcome to this charming 2-bedroom, 1.5-bathroom condo located in the heart of Skokie! This inviting home boasts an updated kitchen featuring cream cabinets, granite countertops, and a skylight that fills the space with natural light. With ample cabinet space, you'll have all the storage you need. Enjoy the convenience of coin laundry just steps away in the basement, along with additional storage. Assigned parking space is included, ensuring easy access. The building also offers added security for your peace of mind. Monthly amenities include heat, parking, gas, water, lawn care, snow removal, and exterior maintenance, making this condo a hassle-free living experience. Don't miss out on this wonderful opportunity to own a cozy, low-maintenance home in a prime location!
- Type:
- Single Family
- Sq.Ft.:
- n/a
- Status:
- Active
- Beds:
- 1
- Year built:
- 1974
- Baths:
- 1.00
- MLS#:
- 12186025
ADDITIONAL INFORMATION
Move in ready spacious 1 bedroom unit in great self managed building. Kitchen boasts granite counters, marble & porcelain tile, new dishwasher & stone backsplash. Nicely updated bath with white vanity & marble and stone tile work. Windows have been updated as well. Spacious bedroom with walk in closet. Neutral colors throughout. Huge L shaped living & dining room. Assigned parking space is included. You will be impressed with the inviting entry to the building, clean hallways & well kept laundry area. Assessments include Heat !!!! Close proximity to downtown Skokie, expressways & public transportation.
- Type:
- Single Family
- Sq.Ft.:
- 2,129
- Status:
- Active
- Beds:
- 2
- Year built:
- 2005
- Baths:
- 2.00
- MLS#:
- 12038106
ADDITIONAL INFORMATION
Rarely available Largest Unit in The Metroplitan with 2129 square feet of living space plus 2 deeded parking spaces 1 garage spot and 1 covered spot, nice entry foyer (13x5) w/Double door coset, unit features 2 bedrooms plus (12x11) extra room off living room that can serve as 3rd bedroom or Den, open concept floor plan with ample space for Dining room, Frplc in Living room, Kitchen features Granite counters with matching counter breakfast bar, Hardwood floors except in bedrooms, Primary Bedroom with full bath has separate shower and tub, and extra long double bowl sink, walk in closet. Unit has plenty of closets and storage, extra separate storage on same floor. Walking distance to restaurants, shopping and train.
$565,000
4837 Wright Terrace Skokie, IL 60077
- Type:
- Multi-Family
- Sq.Ft.:
- n/a
- Status:
- Active
- Beds:
- 6
- Year built:
- 1927
- Baths:
- 3.00
- MLS#:
- 12171266
ADDITIONAL INFORMATION
Perfect Investment Opportunity! Well-maintained 2-flat building offering easy access to local amenities and public transportation. 1st and 2d floor units offer 3 bedrooms and one bathroom, providing ample space for tenants. The basement has an in-law studio apartment with one bathroom. This property also features a detached 2 car garage. This is a wonderful addition to your portfolio! Schedule your showing today!
$437,000
7500 Lowell Avenue Skokie, IL 60076
- Type:
- Single Family
- Sq.Ft.:
- 1,245
- Status:
- Active
- Beds:
- 3
- Lot size:
- 0.14 Acres
- Year built:
- 1953
- Baths:
- 1.00
- MLS#:
- 12185780
ADDITIONAL INFORMATION
Updated Ranch Home in the coveted Niles North School District!!! Welcome to your new home featuring 3 bedrooms and 1 bathroom with over 1,200 sq ft of living space. Located on a quiet corner lot with sprawling, fenced backyard, this gem includes a detached 2-car garage. Beautiful hardwood floors throughout provide a warm and inviting atmosphere. Freshly painted interiors are ready for your personal touch. A bright living room with a large picture window leads to a separate dining room-perfect for entertaining guests! Enjoy cooking in the updated kitchen equipped with 42" wood cabinets, granite countertops, a stylish tile backsplash, stainless steel appliances, farmhouse sink, recessed lighting, hexagon flooring and a cozy eating area. Down the hall, you'll find three bedrooms and a full hallway bath. A full, unfinished basement offers endless possibilities for your creative ideas - storage, rec room, home gym, or additional living space. RECENT UPDATES INCLUDE: 2021 Anderson windows throughout, 2022 condenser, updated kitchen & appliances, freshly painted, new plumbing, some new electric. Conveniently situated near a variety of shops, restaurants, and major expressways, you'll enjoy easy access to everything you need. This is the perfect opportunity to make this beautiful oasis your own!
$499,000
5239 Monroe Street Skokie, IL 60077
- Type:
- Single Family
- Sq.Ft.:
- n/a
- Status:
- Active
- Beds:
- 3
- Year built:
- 1965
- Baths:
- 2.00
- MLS#:
- 12183190
ADDITIONAL INFORMATION
Welcome home to this charming brick ranch nestled on a serene, tree-lined dead-end street in Skokie! The main floor features an inviting entry way with beautiful wood accent wall, spacious living and dining rooms perfect for entertaining, and kitchen with granite countertops and stainless-steel appliances. You'll also find three comfortable bedrooms all adorned with updated lighting and hardwood flooring, and a beautifully remodeled hall bath. You'll love the expansive finished basement, offering a large family room, additional bedroom or office, second updated bathroom, laundry room and plenty of storage. Enjoy fantastic outdoor space with professionally landscaped backyard, brick paver patio, new cedar fence, detached two-car garage and side drive. Other improvements made by sellers include: Trane A/C unit (2024), electrical panel (2019), LG high-efficiency washer (2020), hot water heater (2023). Conveniently located near Lorel Park, award-winning Skokie Public Library, downtown Skokie, public transportation, and more. This home is a true gem!
$479,900
5034 W Pratt Avenue Skokie, IL 60077
- Type:
- Single Family
- Sq.Ft.:
- 1,535
- Status:
- Active
- Beds:
- 3
- Year built:
- 1941
- Baths:
- 2.00
- MLS#:
- 12184497
ADDITIONAL INFORMATION
Location, Location!! Fairview School District Area!! This Meticulously Maintained, Two-story, Brick Home Conveniently Located just Minutes to Fairview Elementary, Parks, Shops and off of Touhy Exit at 94 Expressway and Minutes to Metra Station. Home Features Vintage Charm, Original Woodwork, Beautiful Hardwood Floors Throughout. Sun filled, Formal Living Room with Brick Fireplace. Main Floor Bedroom/Office Ideal for Home Office. Separate Dining Room off of Kitchen for Easy Entertaining. Fully Appointed, Architect Designed Kitchen Opens to Den and Overlooks Lovely Paved Patio and Yard. Second Floor Offers Two Additional Bedrooms and Full Bath plus Potential for Expansion. Full Finished Basement with Built in Bar Area, Lots of Storage plus Work Bench in Utility Area. Newer Improvements: New Kitchen, Room Addition plus upgraded Electrical Panel in 2004, A/C Pack System installed in 2017.
- Type:
- Single Family
- Sq.Ft.:
- n/a
- Status:
- Active
- Beds:
- 3
- Year built:
- 1969
- Baths:
- 2.00
- MLS#:
- 12184186
ADDITIONAL INFORMATION
SELDOM AVAILABLE 3 BEDROOM/2 FULL BATH IN A BOUTIQUE ELEVATOR BUILDING! THIS CONDO IS IN ABSOLUTE STUNNING/MOVE IN CONDITION. FROM THE MOMENT YOU ENTER YOU'LL EXPERIENCE A WIDE OPEN FLOOR PLAN. WOOD LAMINATE/CUSTOM LIGHTING. SOUTH FACING WINDOWS ALLOWS FOR MAXIMUM LIGHT/SUN EXPOSURE. EXPANSIVE LIVING ROOM WITH SEPARATE DINING ROOM. KITCHEN WITH NEWER CUSTOM CABINETRY, GRANITE COUNTERS AND BRAND NEW STAINLESS STEEL APPLIANCES AND PLENTY OF COUNTER SPACE!MASTER BEDROOM HAS A LARGE WALK-IN CLOSET, ATTACHED BATH WITH DUAL SINKS WITH BRAND NEW VANITY AND SEP SHOWER! 2ND\3RD BEDROOMS ARE LARGE IN SIZE WITH PLENTY OF CLOSET SPACE. HALL BAH HAS BEEN RENOVATED WITH MODERN FINISHES. ENTIRE CONDO HAS BEEN PAINTED THROUGHOUT. 1 ASSIGNED PARKING SPACE INCLUDED. LAUNDRY AND STORAGE ARE ON SAME FLOOR (2ND). LOCATED JUST MINUTES TO WESTFIELD OLD ORCHARD MALL, EXPRESSWAY, ALL MAJOR SHOPPING (WAYFAIR STORE) & RESTAURANTS! HIGHLY RATED SCHOOL DIST. 68/219. LOW TAXES & ASSESSMENT FEES. HOA INCLUDES, GAS, WATER, HEAT, PARKING, EXTERIOR MAINT. BRING YOUR CLIENTS NOW TO THIS TURNKEY CONDO!
- Type:
- Single Family
- Sq.Ft.:
- 1,650
- Status:
- Active
- Beds:
- 2
- Year built:
- 2000
- Baths:
- 2.00
- MLS#:
- 12183802
- Subdivision:
- Lincoln Ridge
ADDITIONAL INFORMATION
This Carriage model ranch townhome is ready for your occupancy, nestled in the sought after Ridge of Lincoln community in Skokie, IL Bathed in natural lighr/sunlight from SE, SW and East. It has been refreshed throughout. Refinished Brazilian cherry floors. Both bedrooms feature newly installed 4" x 3/4" Red Oak hardwood floors. The unit boasts a large gourmet kitchen to prepare your delicious recipes and entertaining family/guest. Features include an abundance of cabinets w/42" uppers all refinished in White Dove, pairs well with Volga Blue Granite countertops. All new GE Profile appliances finished in Stainless-steel. New in-sink disposal. A pantry for additional kitchen storage, including an adjoining eating area overlooking the private patio. Entry foyer includes a coat closet. The massive living room offers space for a large living room ensemble and a formal dining set. Both the spacious primary bedroom and additional bedroom have newly installed Red Oak 4" x 3/4" hardwood floors. Primary bedroom offers room for a massive bedroom ensemble, includes a large walk-in closet and an addition closet. The ensuite bathroom refreshed features walk-in shower w/new glass door and fixtures. Both shower and jetted tub finished in new 12" x 24" tile surround. New commode. Large vanity features full slab granite top w/ undermount, rectangular double bowl sinks and a full width vanity mirror. The additional bathroom refreshed with new 12"x 24" tiles floor and tub surround. New vanity finished in white w/marble top and faucet, and new commode and bathroom hardware set. Other new features include LED recessed lighting in all rooms, ceiling fans in bedrooms, and new shelving in pantry closet. Attached one car garage w/door opener. New thermal casement windows on order and will professionally be installed with days. Located just minutes from I-90/94, commuting to downtown Chicago or any other destination. Enjoy close proximity to Fairview South Elementary School (1.3 miles) and Niles West High School (1.8 miles), both just a short distance away.
- Type:
- Single Family
- Sq.Ft.:
- 1,800
- Status:
- Active
- Beds:
- 4
- Lot size:
- 0.11 Acres
- Year built:
- 1957
- Baths:
- 2.00
- MLS#:
- 12182602
ADDITIONAL INFORMATION
Charming and well-maintained split-level home is move-in ready! Priced to sell, this beautifully-maintained split-level home offers a comfortable and convenient lifestyle. The property, owner-occupied and meticulously cared for, boasts 4 bedrooms - 3 located on the upper level and 1 on the lower level - perfect for families or those needing extra space. The spacious living room seamlessly connects to the dining area and kitchen, creating an inviting open concept feel. Enjoy easy access from the main street with a front driveway, while the large backyard provides a private outdoor retreat, complete with a handy storage shed and alley access. Recent updates include a newly-repaired roof and fresh tuckpointing, ensuring peace of mind for the next owner. Located in a prime neighborhood, you will have easy access to public transportation, nearby parks, shopping, restaurants, and entertainment. This home truly offers the best of convenience, space, and value. Don't miss the opportunity to make it yours!
- Type:
- Single Family
- Sq.Ft.:
- 1,044
- Status:
- Active
- Beds:
- 2
- Year built:
- 1963
- Baths:
- 2.00
- MLS#:
- 12182568
ADDITIONAL INFORMATION
Spacious 2-Bedroom, 2-Bath in Skokie - Amazing Location! This large, 2-bedroom, 2-bathroom apartment has been freshly painted and features newly varnished hardwood floors. It's a bright, east-facing unit on the second floor with plenty of natural light. The living area is extremely spacious, offering plenty of room to relax and entertain. On-site storage, laundry, and parking spot is included. What's Nearby: CTA Yellow Line Station (walking distance), Niles West High School and District 69 schools, Westfield Old Orchard Mall and restaurants, Skokie Police Station and NorthShore Hospital. Quick access to major highways
$424,900
7807 Kenneth Avenue Skokie, IL 60076
- Type:
- Single Family
- Sq.Ft.:
- 1,700
- Status:
- Active
- Beds:
- 4
- Year built:
- 1930
- Baths:
- 3.00
- MLS#:
- 12182529
ADDITIONAL INFORMATION
Welcome to your dream bungalow, a charming 4-bedroom haven that perfectly blends comfort and elegance. As you step inside, you're greeted by a sunlit open-concept living space adorned with warm, earthy tones and rich hardwood floors that flow seamlessly throughout. The spacious living room features a cozy, stone-framed electric fireplace that's ideal for curling up with a book or enjoying family gatherings. The heart of the home is the kitchen, with custom cabinetry. A large kitchen with a huge pantry , while the adjacent dining area offers a perfect spot for family dinners. The sunroom attached to the kitchen provides more space for entertaining & storage. Full basement that has a huge recreation room with an office space and a full bath with a walkout basement. The outdoor space is equally inviting, with a private, fenced-in yard perfect for summer barbecues, garden parties, or simply relaxing. The meticulously maintained landscaping adds to the serene ambiance, creating an outdoor oasis you'll love coming home to. Additional features include a dedicated laundry room, a two-car garage, and energy-efficient windows. Located in a friendly, sought-after neighborhood with excellent schools, parks, and amenities nearby, this home combines convenience with charm.
$437,000
5100 Sherwin Avenue Skokie, IL 60077
- Type:
- Single Family
- Sq.Ft.:
- 1,148
- Status:
- Active
- Beds:
- 3
- Year built:
- 1958
- Baths:
- 2.00
- MLS#:
- 12182223
ADDITIONAL INFORMATION
Discover the perfect blend of modern living and convenience in this beautifully renovated home on Sherwin Avenue. Located in the heart of Skokie, this residence offers an exceptional lifestyle with easy access to everything you need. Enjoy the best of both worlds with this spacious 4-bedroom, 2-bathroom home, which features a versatile living/dining room combo ideal for entertaining. The newly designed kitchen, equipped with sleek stainless steel appliances and contemporary finishes, is a chef's dream. The full, finished basement stands out with its additional 4th bedroom, stylish wet bar, and full bath-creating an inviting space for relaxation or hosting gatherings. The generous yard and side brick 2-car garage add to the appeal, providing ample space for outdoor activities and practical parking solutions. Situated close to a variety of shops, restaurants, and major expressways, this home ensures you're never far from conveniences and amenities. With its modern updates and prime location, 5100 Sherwin Ave is truly a must-see. Don't miss the opportunity to make this your new home!
$829,500
9011 Keeler Avenue Skokie, IL 60076
- Type:
- Single Family
- Sq.Ft.:
- 2,000
- Status:
- Active
- Beds:
- 3
- Year built:
- 1957
- Baths:
- 3.00
- MLS#:
- 12181956
ADDITIONAL INFORMATION
Embrace the elegance and charm of this architecturally unique 1957 Frank Lloyd Wright-influenced Mid-Century Modern home, custom designed by noted local period architect, Donald Schiller, and by the original owner, local artist Joan Steiner Kerman. This one-family home has been fully renovated, upgraded, and restored to like-new condition while preserving its original Mid-Century design. Move-in ready, it offers the perfect blend of classic architecture and modern comforts of 2024. Upon entering, be immediately wowed by the original slate floor that leads to the open concept living and dining rooms, featuring a vaulted natural beam ceiling and a two-sided tall stone fireplace. Natural light flows abundantly through the floor-to-ceiling windows overlooking the lush yard. Enjoy the tranquility from both a three-sided screened porch and a wood deck. Revel in the new cook's kitchen, complete with top-of-the-line custom cabinets and stainless-steel appliances - great rooms for entertainment! Original tongue and groove redwood paneling that continues seamlessly from floor to ceiling throughout the home, including the second-floor landing and hallway, leading to three charming bedrooms and two bathrooms, including a large primary en-suite bedroom with bright, light-filled views and walk-in closet. The lower-level recreation/family room has been taken down to the studs and rebuilt, featuring the laundry room and a third full bathroom. This area is perfect for relaxing and entertaining guests! Plenty of storage in two extra rooms. All new systems include 39 new Marvin windows and porch door, updated bathrooms, kitchen, plumbing with new copper pipes throughout, and modern electrical systems. Additional updates include a new furnace, hot water tank, membrane roof (2015), new drain tile and sump pump, along with many more details too numerous to list! Located just four blocks from Devonshire Park and grade school, this home is also easily accessible to Westfield Old Orchard and Interstate 94.
$525,000
8501 Harding Avenue Skokie, IL 60076
- Type:
- Single Family
- Sq.Ft.:
- 1,419
- Status:
- Active
- Beds:
- 3
- Year built:
- 1949
- Baths:
- 3.00
- MLS#:
- 12181616
ADDITIONAL INFORMATION
Stunning two-story home, featuring three bedrooms, complemented by newly refinished hardwood floors upstairs. This home offers 2 full baths and a half bath powder room on the main level. Enjoy worry-free living with a NEW roof and siding on both the house and the two-car detached garage. Freshly painted rooms and staircase greet you upon entry, creating a warm environment, perfect for entertaining or cozy family nights in. The living room is a highlight with a cozy bay window and a sophisticated quartz fireplace. The modern, fully updated kitchen is a chef's dream, equipped with BRAND-NEW stainless steel appliances, luxurious quartz countertops, a striking waterfall countertop, and a matching backsplash. The breakfast bar seating and ample NEW cabinetry provide both functionality and style, making meal preparation and entertaining a breeze in this beautifully designed space. The finished lower level offers a large recreational room with a built-in bar and shelves, plus a full bath featuring a jacuzzi tub for ultimate relaxation. The backyard is a private oasis, enclosed by a tall privacy fence and beautifully landscaped. It features a brick paver patio, a brick fire pit, and a bonus side brick patio that provides additional space for relaxation or setting up a cozy seating area. Conveniently located close to shopping, restaurants, parks, commuter train, and interstate access. Situated in School District 73.5 with Elizabeth Meyer School, John Middleton Elementary School, and Oliver McCracken Middle School, and in High School District 219 with Niles North High School.
- Type:
- Single Family
- Sq.Ft.:
- 1,900
- Status:
- Active
- Beds:
- 3
- Year built:
- 1966
- Baths:
- 2.00
- MLS#:
- 12180167
ADDITIONAL INFORMATION
Available now in downtown Skokie! A true 3 bedroom unit with 2 full bathrooms. Master bedroom included. This unit is very spacious, estimated at 1,900 sqft. Double door entry, foyer, formal living room and dining room. Private balcony! Open floor plan with huge kitchen. Kitchen features new stainless steel appliances and granite countertops. Freshly painted throughout and new carpet in the bedrooms. Newer HVAC and newer windows. Laundry room is on the same floor. Additional storage room, bike room and party room are on the first floor. 1 attached garage parking space is included. This building is very well maintained. Location is great! Walking distance to shopping, restaurants, cafes, public parks, grocery stores, Skokie library, etc! Near public transportation, schools, highways and the Metra. Schedule a showing today.


© 2024 Midwest Real Estate Data LLC. All rights reserved. Listings courtesy of MRED MLS as distributed by MLS GRID, based on information submitted to the MLS GRID as of {{last updated}}.. All data is obtained from various sources and may not have been verified by broker or MLS GRID. Supplied Open House Information is subject to change without notice. All information should be independently reviewed and verified for accuracy. Properties may or may not be listed by the office/agent presenting the information. The Digital Millennium Copyright Act of 1998, 17 U.S.C. § 512 (the “DMCA”) provides recourse for copyright owners who believe that material appearing on the Internet infringes their rights under U.S. copyright law. If you believe in good faith that any content or material made available in connection with our website or services infringes your copyright, you (or your agent) may send us a notice requesting that the content or material be removed, or access to it blocked. Notices must be sent in writing by email to [email protected]. The DMCA requires that your notice of alleged copyright infringement include the following information: (1) description of the copyrighted work that is the subject of claimed infringement; (2) description of the alleged infringing content and information sufficient to permit us to locate the content; (3) contact information for you, including your address, telephone number and email address; (4) a statement by you that you have a good faith belief that the content in the manner complained of is not authorized by the copyright owner, or its agent, or by the operation of any law; (5) a statement by you, signed under penalty of perjury, that the information in the notification is accurate and that you have the authority to enforce the copyrights that are claimed to be infringed; and (6) a physical or electronic signature of the copyright owner or a person authorized to act on the copyright owner’s behalf. Failure to include all of the above information may result in the delay of the processing of your complaint.
Skokie Real Estate
The median home value in Skokie, IL is $400,000. This is higher than the county median home value of $279,800. The national median home value is $338,100. The average price of homes sold in Skokie, IL is $400,000. Approximately 68.52% of Skokie homes are owned, compared to 26.16% rented, while 5.32% are vacant. Skokie real estate listings include condos, townhomes, and single family homes for sale. Commercial properties are also available. If you see a property you’re interested in, contact a Skokie real estate agent to arrange a tour today!
Skokie, Illinois has a population of 67,444. Skokie is more family-centric than the surrounding county with 33.17% of the households containing married families with children. The county average for households married with children is 29.73%.
The median household income in Skokie, Illinois is $80,543. The median household income for the surrounding county is $72,121 compared to the national median of $69,021. The median age of people living in Skokie is 43 years.
Skokie Weather
The average high temperature in July is 83.1 degrees, with an average low temperature in January of 16.7 degrees. The average rainfall is approximately 36.4 inches per year, with 36 inches of snow per year.
