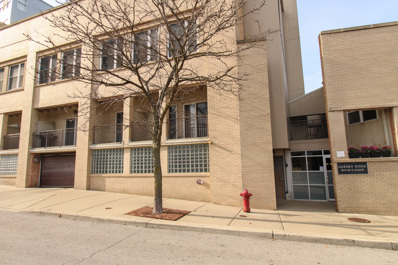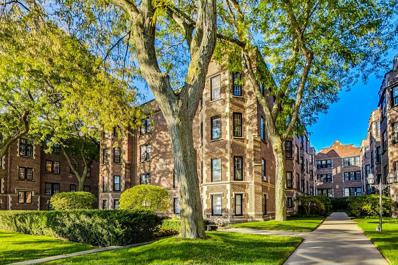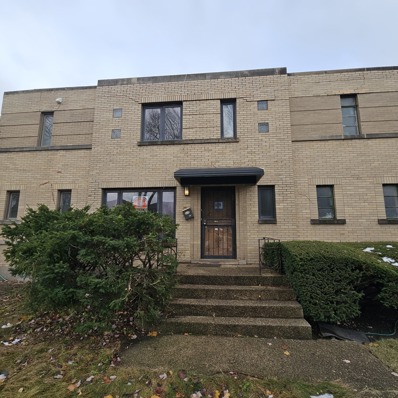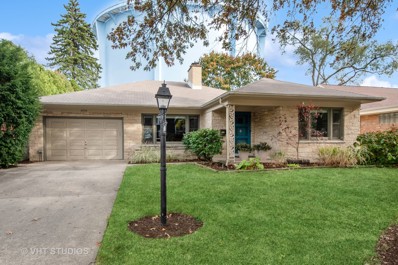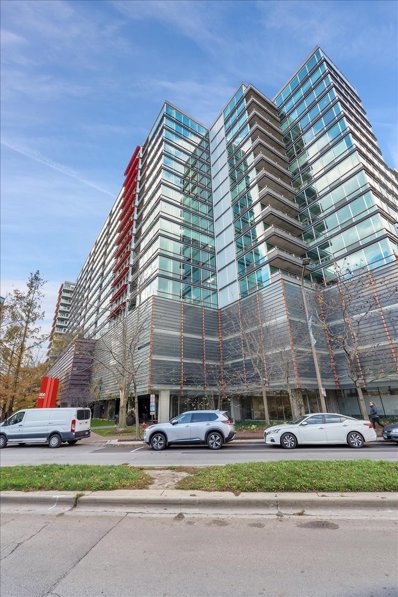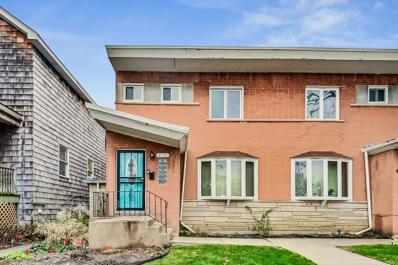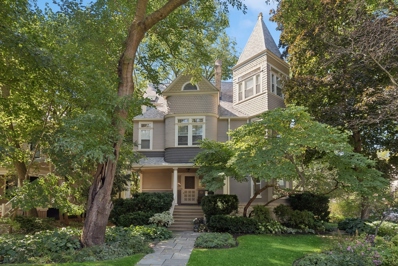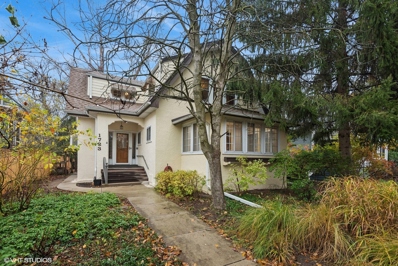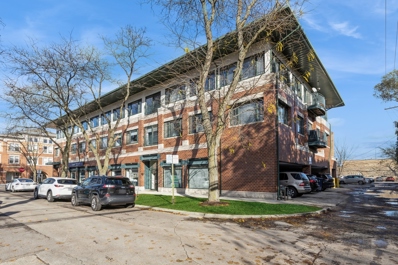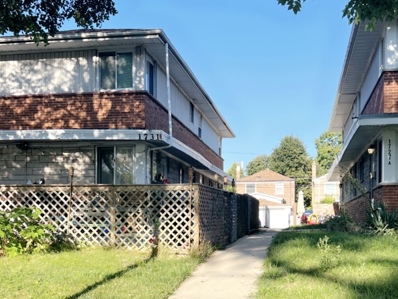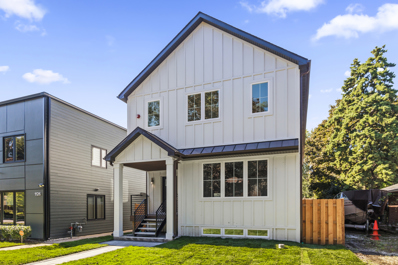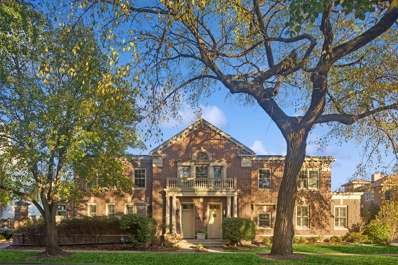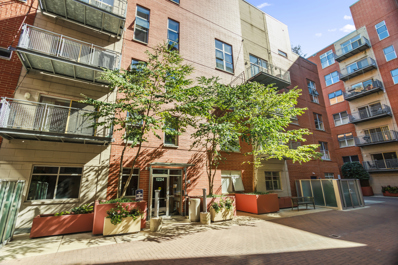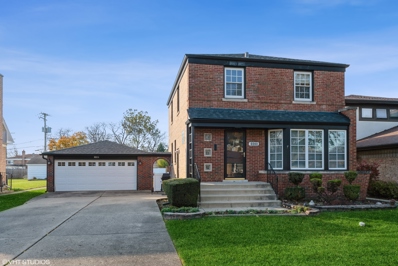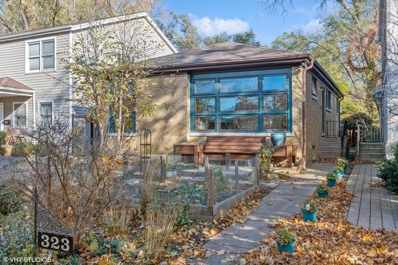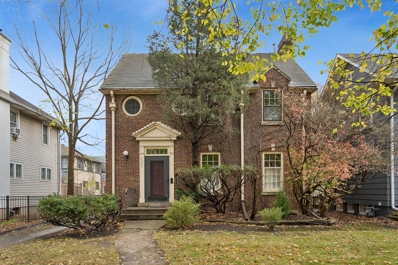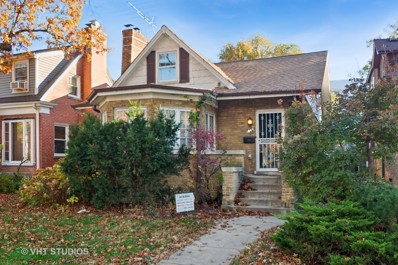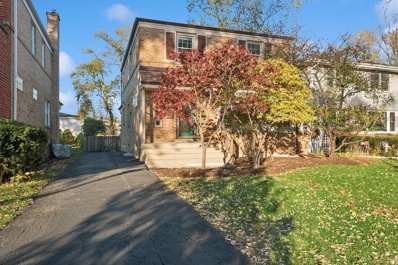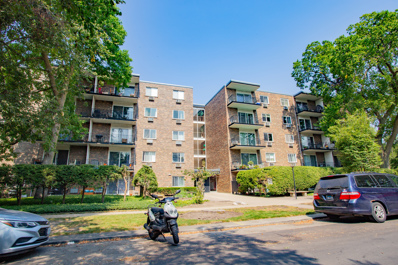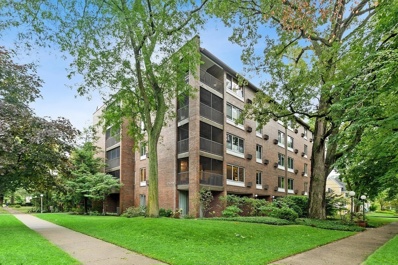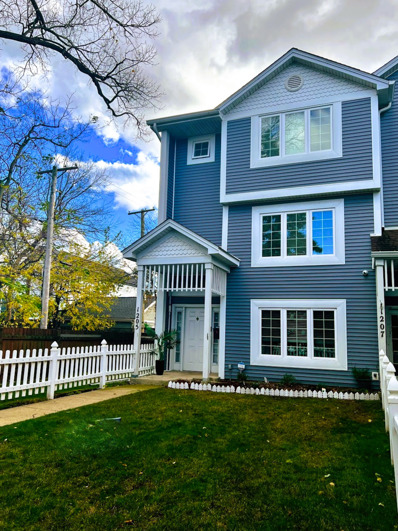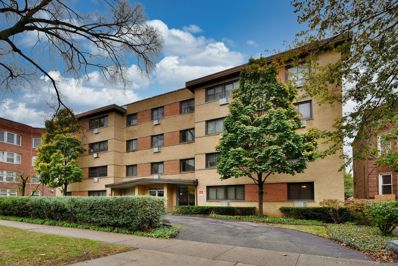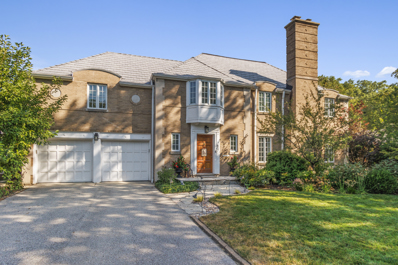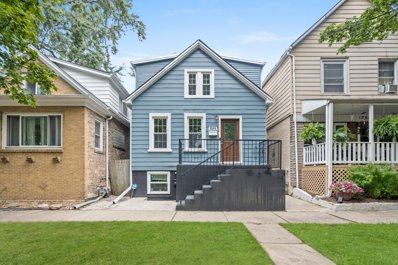Evanston IL Homes for Sale
- Type:
- Single Family
- Sq.Ft.:
- 1,380
- Status:
- NEW LISTING
- Beds:
- 2
- Year built:
- 2000
- Baths:
- 2.00
- MLS#:
- 12216482
- Subdivision:
- Garden Ridge
ADDITIONAL INFORMATION
Rarely available condo located in the heart of Evanston with a brand new water heater, HVAC System and washer and dryer. The property is less than 10 minutes walk from the L & Metra. Clark Street Beach & Northwestern are less than 15 minute walk away. Heated indoor parking space included. Investor-friendly with no rental cap. Don't miss out on this great opportunity! This 2 Bedroom 1.1 Bath Plus Den Loft Offers The Warmth Of Eastern/Western Exposure With Exposed Brick. First Level Great Room Offers Island Kitchen-Dining Room-Living Room Combo, With Fireplace And Half Bath. Second Floor Is Split Between Spacious Master Suite With Lofted 16' Ceilings. The 3RD and Top Floor Opens Into Bright, Spacious & Private Balcony Space.
Open House:
Sunday, 12/1 5:00-7:00PM
- Type:
- Single Family
- Sq.Ft.:
- 1,071
- Status:
- NEW LISTING
- Beds:
- 2
- Year built:
- 1925
- Baths:
- 1.00
- MLS#:
- 12188918
ADDITIONAL INFORMATION
Beautifully updated 2-bedroom, 1-bath condo located in a historic vintage Evanston building. This spacious and inviting condo features incredible lake views from the large living room windows, perfect for enjoying the peaceful morning sunrise. The living space is accentuated by gorgeous hardwood floors throughout and a decorative fireplace. The home offers a large separate dining room. * Note: the current owners have cleverly divided the dining room to create an additional office space, but if desired, this layout can easily be restored to its original full dining room. The custom-built table and bench with custom cushions provides comfortable seating for the dining area. The modern kitchen is both stylish and functional, boasting white cabinetry, granite countertops, stainless steel appliances, a breakfast bar for two, a brand-new refrigerator, and a gas oven for cooking enthusiasts. Both bedrooms are generously sized, each capable of accommodating a king-sized bed, and feature ample closet space. The contemporary bathroom is finished with elegant marble tile, a white vanity offering ample storage, and a relaxing bathtub.Hallway closets provide even more storage options. A washer and dryer can be installed in the unit, otherwise there are also two convenient laundry areas on the first floor. Extra dedicated storage space on the first floor also. Parking is hassle-free with a heated one-car garage located down the back staircase, and there is plenty of easy street parking available for guests or a second car. This condo is just minutes from beaches, parks, walking and bike trails, restaurants, shopping, and public transportation, and it offers easy access to Chicago, making it an ideal place to call home. Move-in ready with updates throughout, this is a rare opportunity to own a beautiful condo with vintage charm, modern upgrades, and unbeatable lake views.
- Type:
- Single Family
- Sq.Ft.:
- 1,468
- Status:
- NEW LISTING
- Beds:
- 3
- Year built:
- 1948
- Baths:
- 2.00
- MLS#:
- 12215803
ADDITIONAL INFORMATION
Nestled in the heart of Evanston, this 3 bedroom, 1.5 bathroom townhome is brimming with potential and waiting for your creative touch. Perfect for investors, DIY enthusiasts, or buyers looking to customize their dream home. Full unfinished basement ready for your vision / ideal for extra living space, or storage. Bring your renovation ideas to life. Great bones and a fantastic opportunity to build equity.
- Type:
- Single Family
- Sq.Ft.:
- 1,944
- Status:
- NEW LISTING
- Beds:
- 3
- Year built:
- 1956
- Baths:
- 3.00
- MLS#:
- 12194389
ADDITIONAL INFORMATION
One of a kind custom built brick and lannon stone ranch welcomes you home with great flexible 1944 sq ft of space and in beautiful updated condition. The covered front entry leads into the foyer with double coat closets and opens to the grand-sized, spacious living room accented by a gas fireplace. The open dining room is adjacent to an updated cherry shaker cabinet kitchen with granite counter tops and stainless appliances, plus find a unique pantry/oven niche. There is also space for a small breakfast table overlooking the pretty rear yard. Glorious glassed year-round sunroom affords lovely views and features a handsome slate floor. Recent bamboo flooring is found in the living room, hallway, den and dining room.. A circular traffic flow provides ease of entertaining and family living. The cozy den off the sunroom and hallway is a quiet getaway. Step in to find three generous-sized bedrooms and two updated bathrooms which complete the main floor. Be surprised by the space in the full, dry basement offering a comfy rec room with a woodburning fireplace, large laundry room, hobby/storage room, workshop area, 4th bedroom with egress window, and a full bath. Mostly new windows have been recently added, a new 200amp CB electric, plus a whole house water filtering system keep the home efficient. The handy attached 1 1/2 car garage has storage cabinets and access to attic while the wide driveway serves three cars easily. Enjoy this tree-line quiet street conveniently located near Starbucks, Sarkis, Bent and Lovelace parks, and just 5 minutes to Old Orchard/Westfield and Edens access. Willard school district.
- Type:
- Single Family
- Sq.Ft.:
- 1,054
- Status:
- NEW LISTING
- Beds:
- 2
- Year built:
- 2004
- Baths:
- 2.00
- MLS#:
- 12215394
ADDITIONAL INFORMATION
Rarely available fully east facing high-floor unit! Enjoy spectacular views of the lake and the Northwestern campus from every room or from your private balcony. So many conveniences and amenities. In-unit laundry. Kitchen with tons of storage and granite counters. Deeded indoor parking. Private storage locker. Bike room. Secured building with 24-hour staff. Included cable, heat, and a/c. Sundeck and grilling area. Indoor pool, hot tub, and fitness center. Walking distance to campus, the lakefront, Metra, shopping, premier dining, and everything downtown Evanston has to offer!
- Type:
- Single Family
- Sq.Ft.:
- 1,340
- Status:
- NEW LISTING
- Beds:
- 4
- Year built:
- 1958
- Baths:
- 2.00
- MLS#:
- 12205988
ADDITIONAL INFORMATION
This spacious Evanston townhome offers four bedrooms and two full baths. First floor highlights are the main floor bedroom and full bath. There are three more bedrooms and another full bath on the second floor. The walkout basement includes a bonus room ideal for an office, and main area and laundry. And the backyard is magnificent!
$1,449,000
1246 Judson Avenue Evanston, IL 60202
- Type:
- Single Family
- Sq.Ft.:
- 3,477
- Status:
- NEW LISTING
- Beds:
- 6
- Lot size:
- 0.33 Acres
- Year built:
- 1885
- Baths:
- 3.00
- MLS#:
- 12214876
ADDITIONAL INFORMATION
Welcome to this beautiful Evanston Landmark Victorian home conveniently located in the Lakeshore Historic District walking distance to the lakefront, Northwestern, and all of downtown Evanston! For the first time in 50 years this home is available and from the moment you arrive you are met with stunning curb appeal featuring a professionally landscaped oversized corner lot that can't be beat! The impressive entryway has oak floors with detailed mahogany inlays and leads you into the spacious and sunny living room with a fireplace featuring intricate original finishes. Lovely moldings and big windows with stained glass and built ins complete this room. The main level is also home to a formal dining room with built in oak hutch. Sitting room off of the dining room can be utilized as an office or play room. The eat-in- kitchen was updated with custom cabinetry, high end appliances, and lots of light and overlooks the sprawling manicured yard. There is also a powder room on this level. As you go to the second floor you have 4 spacious bedrooms, three of which have original fireplaces. There is one full bathroom on this level that has been updated and features heated floors, separate shower and tub, and double vanity. The third level is home to 2 more bedrooms, 2 bonus rooms and a bathroom w/ shower. There is an unfinished basement complete with a drain tile system and sump pump and updated mechanicals. Recent updates include the roof and furnaces and more. The yard is not one to miss - 75 feet of width allows for such a great opportunity to enjoy this tranquil setting. Lovely perennial garden along with bluestone patio and mature landscaping make this a nice private oasis. Large 4 car garage in the back. This home is steps to everything downtown Evanston has to offer including the lake, Dempster and Main Street shops, dining, entertainment, Trader Joes, Whole Foods, the Purple Line, parks, Northwestern and more! Access to downtown Chicago is also very easy via the Purple line or a quick drive down LSD!
- Type:
- Single Family
- Sq.Ft.:
- 2,300
- Status:
- Active
- Beds:
- 4
- Year built:
- 1922
- Baths:
- 3.00
- MLS#:
- 12208239
ADDITIONAL INFORMATION
Enjoy a prime Evanston McCulloch Park location! This special home offers 3 or 4 bedrooms, 2.1 baths, plus a versatile 1-bedroom, 1-bath coach house above a two-car garage. It's an opportunity to update the home exactly the way you envision. On the market for the first time in 40 years, this property provides an excellent opportunity to remodel the kitchen, bathrooms, floors, and decor to your taste. Existing updates include a first-floor office/sunroom, windows, roof, whole-house generator, electric blinds in bedroom and kitchen, and sump pump. There is hot water heat, and Space Pak air conditioning. Inside, you'll find a formal living room with a fireplace, a first-floor office, den or sunroom, a large dining room, and an eat-in kitchen. The first-floor ADA-accessible bedroom with a private bath could also be converted into a large family room with access to rear deck. The full walkout basement offers great potential for additional living space or storage. In addition to the two-car garage, there are two exterior parking spaces. The coach house offers fantastic potential as a home office, guest suite, or rental to help cover taxes or mortgage expenses. This home is ideal for those scaling up or down and is conveniently located in the Central Street area, east of Green Bay Road, with close proximity to transportation, shopping, restaurants, parks, schools, Canal Shore Golf Course, and Northwestern sports.
Open House:
Sunday, 12/1 6:00-8:00PM
- Type:
- Single Family
- Sq.Ft.:
- 1,550
- Status:
- Active
- Beds:
- 2
- Year built:
- 2000
- Baths:
- 2.00
- MLS#:
- 12197950
ADDITIONAL INFORMATION
Rarely available two bed condo in 8 unit boutique building. Tree top views with wall of windows facing west brings tons of sunlight. Very quiet elevator building with in-unit laundry. One garage space and storage area also included. Award winning Willard School. Great walk to location to everything on Central Street. Close to the expressway and Old Orchard.
- Type:
- Single Family
- Sq.Ft.:
- 1,300
- Status:
- Active
- Beds:
- 3
- Year built:
- 1960
- Baths:
- 2.00
- MLS#:
- 12210196
ADDITIONAL INFORMATION
***$3,000 sellers closing cost credit*** Charming Townhouse in Prime Location - Perfect for Families and Pet Lovers! Discover your dream home in this beautifully updated 3-bedroom, 1.5-bath townhouse, ideally situated just a short stroll from Evanston High School and right across from the expansive Beck Park. This prime location is perfect for families and pet owners, offering endless opportunities for outdoor fun and convenience. Key Features: Modern Kitchen: Completely renovated in 2022, the stunning kitchen boasts new stainless steel appliances, making meal prep a joy. Enjoy the comfort and style of the newly updated full bathroom. Partial Finished Basement: The roof and HVAC systems have been replaced during the seller's 20 year ownership. The seller has diligently maintained all mechanical systems with regular upkeep. Perfect for a recreation room, home gym, or additional living space, with ample storage and a utility area. Fenced-In Backyard: Ideal for pets to run and play safely. Two Designated Parking Spots: No more searching for parking - enjoy the convenience of your own dedicated spaces. Beck Park is right across the street, providing a fantastic space for kids and dogs to play. Well-Maintained HVAC Systems: The seller has kept up with all maintenance on the HVAC systems, ensuring your comfort and peace of mind. Don't miss out on this fantastic opportunity to own a move-in ready townhouse in a sought-after location. Minutes away from shopping and restaurants. Schedule a viewing today and see all that this wonderful home has to offer!
$1,235,000
1132 Pitner Avenue Evanston, IL 60202
- Type:
- Single Family
- Sq.Ft.:
- 4,200
- Status:
- Active
- Beds:
- 5
- Lot size:
- 0.78 Acres
- Year built:
- 2024
- Baths:
- 5.00
- MLS#:
- 12213969
ADDITIONAL INFORMATION
Expect to be impressed with this extra large brand new construction six bedroom, five bathroom home by renowned local builder Kaplan Custom Homes. This stunning home comprised of nearly 5000 square feet over three floors offers a floorplan that is smart and designed with the needs of today's modern family in mind. The main floor offers a wide-open great room centered on a gorgeous kitchen and is flooded with natural light. Modern cabinetry, professional-grade appliances and beautiful quartz countertops and a GIANT separate pantry create a space that is inviting and ready for entertaining. The main floor bedroom and adjacent bath offer flexible options and could make for a great home office. The upper level offers four generous bedrooms and three baths including a king-size primary suite that is fit for a queen with its spa-like bath and oversized closets and laundry. The lower level offers a secondary great room as well as your sixth bedroom and final bath. With abundant storage, dual-zoned HVAC, and top-of-line finishes you won't want to miss this home. Situation on a 35x162 lot, you have plenty of space for all your outdoor living. Conveniently located with easy access to shopping and all that Evanston has to offer while nestled into a quiet tree-lined street. This home has it all. What more is there to say other than, welcome home!
$1,098,000
1315 Asbury Avenue Evanston, IL 60201
- Type:
- Single Family
- Sq.Ft.:
- 3,528
- Status:
- Active
- Beds:
- 3
- Year built:
- 1917
- Baths:
- 5.00
- MLS#:
- 12209634
ADDITIONAL INFORMATION
Super Sunny Special 3 BR, 4 1/2 BA Brick Georgian Carriage Home conversion that lives like a single family home is privately situated among newer single family homes in the gorgeous, convenient Historic Ridge Neighborhood of Evanston. This architecturally significant 2 story(plus FAB finished lower level) town-home is part of the spectacular Dryden Mansion designed by George Maher that was fully restored/updated and converted to a 6 unit condominium association with 4 units in the main house and 2 in the privately located Carriage House. This 3500+ sq. ft. home features a "dream" floor-plan--the open first floor has sweeping South and West Exposures that highlight a well appointed kitchen with large island that easily accommodates 4 bar stools, a large separate wet bar and beverage fridge with custom cabinetry and open great room with wall of windows and gas fireplace. The original adjoining dining room has 3 walls of custom built-ins and is a welcoming formal or informal flex space with an additional door to the fenced yard. The 2-plus car spacious detached garage is but a few steps across the truly secluded special oasis of grass yard/gardens and brick patio to the back door entrance. The gas grill is just outside the door! The second floor features a tranquil Master Suite complete with gas fireplace, separate fitted wall of closets, and spectacular leaded east facing half round window. The sizable stone tiled master bath boasts a separate toilet room, double vanities, heated floors, corner jetted tub, and large walk-in steam shower(sold as-is-seller has never used,) with multiple shower heads. Two additional bedrooms--each with en-suite bathroom, boast windows on two walls. Fabulous light! There is a super convenient large laundry closet with side by side full size washer/dryer and shelves galore. Bessler stairs to floored attic for additional storage. The spacious lower level family room with yet another wet bar and beverage fridge is SURE to please! It has a newer high-end huge walk-in shower. Perfect for visiting guests or post "work out". PET FRIENDLY with no limits. 1315 Asbury is the ideal substantial/ updated/ significant vintage property with yard in close to downtown Evanston, trains, Lake and Northwestern University location.
- Type:
- Single Family
- Sq.Ft.:
- 633
- Status:
- Active
- Beds:
- 1
- Year built:
- 2001
- Baths:
- 1.00
- MLS#:
- 12210874
ADDITIONAL INFORMATION
Open, airy 1 bedroom loft-style condo in desirable Chicago Avenue Place. High ceilings, large picture windows and hardwood floors in this sweet unit. The galley kitchen has ample cabinet and counter space and is open to the living area. The full bathroom is off the bedroom. Dreamy balcony looks over the courtyard. In-unit laundry! 1 garage space in the heated garage (#99) with storage space in front. The amenities in the building include an indoor pool, whirlpool, exercise and party rooms and sundeck. Pet-friendly building. Note: owner must live in the unit for 2 years before being able to rent. Fabulous location! Across from Trader Joe's, SPACE and Union Pizzeria, next to Jewel-Osco, steps to Dempster and Main Street trains, shopping and dining. Walk to Lake Michigan and downtown Evanston. Close to Northwestern University and easy access to the city. The unit is in good, original condition with newer washer/dryer, dishwasher and microwave, but is being sold as is.
- Type:
- Single Family
- Sq.Ft.:
- 1,680
- Status:
- Active
- Beds:
- 3
- Year built:
- 1954
- Baths:
- 2.00
- MLS#:
- 12211389
ADDITIONAL INFORMATION
3 bed 1 1/2 bath Skokie home on a huge lot. Hardwood floors throughout home and freshly painted. Large bedrooms, generous closet space, and wonderful den off of dining room. 2 1/2 car detached garage that is in great condition. Upstairs hardwood floors being buffed and stained, first floor hardwood being shined on Wednesday. Home is in great condition and has been well taken care of. New roof and gutters on home as well as garage. New garage door and siding on garage. Chimney recently tuck pointed. New hot water heater. Alarm system. Property being sold As/Is.
$544,000
323 Darrow Avenue Evanston, IL 60202
- Type:
- Single Family
- Sq.Ft.:
- n/a
- Status:
- Active
- Beds:
- 3
- Year built:
- 1955
- Baths:
- 2.00
- MLS#:
- 12211357
ADDITIONAL INFORMATION
Enjoy the open floor plan in this light and bright home located in desirable Dawes Elementary. Beautiful kitchen with butcher block & concrete countertops, lots of cabinet space, stainless appliances, and an awesome living room and dining room with huge west-facing windows, plus three bedrooms and a really well-done full bathroom. Downstairs is a large, carpeted family room, a cool office nook, great laundry room, a closet and a storage room. The home sits on a deep lot with both a deck and a terrace in the backyard, and a very large, heated and insulated 2.5 stall garage with doors opening to both the alley and the backyard. Pride of ownership can be seen throughout this property. This is a beautiful home in a wonderful neighborhood.
- Type:
- Single Family
- Sq.Ft.:
- n/a
- Status:
- Active
- Beds:
- 3
- Year built:
- 1928
- Baths:
- 3.00
- MLS#:
- 12207691
ADDITIONAL INFORMATION
This Classic Red Brick Colonial constructed by renowned builder Otto Schultz is ideally located on a quiet street near the Golf Course, Train and Central Street Shops. The bright Eat-in Kitchen overlooks the backyard and has many newer windows. Spacious Dining Room allows for great entertaining and is open to the kitchen, family room and living room. Living Room features built-in bookcases and a woodburning fireplace with a stone surround and hearth. Bright family room addition is surrounded by windows and has a vaulted ceiling. First floor features include arched doorways, refinished hardwood floors, powder room, and 9-foot ceilings. The 2nd Floor has a well-maintained hall bath with attractive ceramic tiles, a large primary bedroom with 3 closets, refinished hardwood floors, and 9 foot ceilings. There is a big 3rd Floor that can be used as a 4th bedroom, play area or office. House is freshly painted. Outside is a wonderful backyard and a 2-car garage. Enjoy this beautiful, quality home in an outstanding location.
- Type:
- Single Family
- Sq.Ft.:
- 3,658
- Status:
- Active
- Beds:
- 5
- Year built:
- 1925
- Baths:
- 2.00
- MLS#:
- 12207518
ADDITIONAL INFORMATION
Looking for your next project or to get a little sweat equity. Look no further! This oversized 5 bed 2 bath bungalow in South Evanston offers an abundance of space and period details. Features include hardwood floors throughout most of the home, vintage moldings and archways, coffered ceilings in the primary bedroom, 3 beds and 1 bath upstairs, full unfinished basement and large yard with detached 2 car garage. Roof and boiler are just a few years old. No central A/C. Great location makes it a short drive to Target, shops, restaurants, the Lake and downtown Evanston, as well as Northwestern University. Home needs TLC and is being sold as-is.
$649,000
3328 Lyons Street Evanston, IL 60203
- Type:
- Single Family
- Sq.Ft.:
- 2,788
- Status:
- Active
- Beds:
- 3
- Year built:
- 1957
- Baths:
- 3.00
- MLS#:
- 12184362
ADDITIONAL INFORMATION
Welcome to this exquisite all-brick residence, ideally located in the highly sought after Skevanston neighborhood, where move-in-ready homes with open layouts are a rare find. Set on a tranquil, tree-lined street, this property offers exceptional curb appeal, with a deep side driveway leading to the wide and welcoming front steps, thoughtfully covered by a roof overhang-perfect for enjoying a cozy porch bench or staying dry on rainy days. As you enter, you are greeted by an expansive, open floor plan featuring newly refinished hardwood floors and fresh, neutral-tone paint, creating a bright and modern atmosphere. The spacious living room, flooded with natural light from oversized windows, seamlessly connects to the dining area. A striking multi-sided glass-enclosed fireplace adds warmth and elegance, making it perfect for both everyday living and entertaining. Adjacent is the updated kitchen, a centerpiece of the home, boasting sleek stone countertops, stainless steel appliances, and a four-seat breakfast bar. Designed for convenience and style, it's the ideal space for casual meals or hosting gatherings. Beyond the kitchen, you'll find a versatile home office nook and a generous recreation room with large windows. The back door opens to a spacious Trex deck, perfect for outdoor dining or relaxing while taking in views of the expansive, lush backyard. The manicured landscaping and a practical storage shed make it a haven for gardening enthusiasts. Upstairs, the home offers three spacious bedrooms, a linen closet, and an updated full bathroom, providing a comfortable retreat. The finished lower level features an additional recreational area, a fourth bedroom, and a full bathroom with a walk-in shower. An oversized laundry room, equipped with modern front-loading appliances, adds to the convenience. This home has been meticulously maintained and thoughtfully enhanced with a 200-amp electric service, a comprehensive Perma-Seal drain tile system with a sump pump and ejector pit, central heating and air conditioning, and a fully fenced yard for added privacy. With 4 bedrooms, 2.1 bathrooms, and every detail designed for comfort and style, this home is truly move-in ready. Schedule your private tour today and discover the lifestyle this exceptional property offers.
- Type:
- Single Family
- Sq.Ft.:
- n/a
- Status:
- Active
- Beds:
- 1
- Year built:
- 1964
- Baths:
- 1.00
- MLS#:
- 12210348
ADDITIONAL INFORMATION
Come see this cozy 1BR condo in a well-run elevator building on a tree-lined street in South Evanston. Unit features include stainless steel appliances with granite countertops, updated light fixtures, newer double-pane window in the bedroom, ample closet space plus a large shelved linen closet in the bathroom, brand new ceiling fan, large sliding glass door onto the private balcony, as well as an open floor plan for your design ideas. This pet-friendly building also offers onsite laundry and separate storage located on the first floor with one exterior parking spot included in the price. Just across the street from the building is the CTA #201 stop that goes to downtown Evanston and Old Orchard Mall, while the same bus going south connects to the Purple Line and Red Line. Located blocks from Peckish Pig, IHOP, Bill's Drive-in and Candlelite, this unit gives you the perfect combination of quiet while still keeping the city experience.
- Type:
- Single Family
- Sq.Ft.:
- n/a
- Status:
- Active
- Beds:
- 2
- Year built:
- 1965
- Baths:
- 2.00
- MLS#:
- 12209370
ADDITIONAL INFORMATION
Prime Location in a brick elevator building! This charming 2-bedroom, 2-bath condo offers the perfect blend of comfort and convenience with a spacious, open floor plan ideal for modern living. Warm oak floors greet you as you enter the generous living room, which features scenic views of Ackerman Park. The inviting dining area leads to a screened balcony overlooking the treetops-an ideal spot for year-round relaxation. The master suite is a true retreat, boasting a large walk-in closet and a private, en-suite bath. The kitchen is functional and well-equipped, with plenty of room for a breakfast table. Both bathrooms are in excellent, retro-inspired condition-preserving the charm and character of the space. Additional highlights include a sizable storage unit on the first floor, free access to washer/dryer facilities, and an exterior parking space. Located just steps from the vibrant Central Street business district, you'll be within walking distance of local favorites like Tag's Bakery, Great Harvest, Backlot, and Foodstuffs-everything you need right at your doorstep! Ackerman Park is directly across the street, offering tennis courts, a tot lot, and a seasonal ice rink (weather permitting). Plus, you're just a short walk to the Metra for an easy commute and the perfect spot to enjoy the 4th of July Parade from your own balcony. Don't miss out on this fantastic opportunity-welcome home!
$650,000
1205 Dodge Avenue Evanston, IL 60202
- Type:
- Single Family
- Sq.Ft.:
- 2,040
- Status:
- Active
- Beds:
- 4
- Year built:
- 2000
- Baths:
- 3.00
- MLS#:
- 12191858
- Subdivision:
- Crain Street Commons
ADDITIONAL INFORMATION
Charming 3-Story End Unit Townhome in Prime Evanston, IL Minutes from Lakeshore Beaches & Prominent Universities Welcome to your dream home! This stunning, new siding 3-story end-unit townhome is nestled in one of Evanston's most desirable neighborhoods. It's the perfect place to raise a family and build lasting memories. Features Include: Inviting Living Space: Step into a warm, welcoming living room with a cozy gas fireplace, perfect for family gatherings and entertaining guests. Modern Kitchen: Stylish white cabinetry, a chic tile backsplash, and high-end stainless-steel appliances. Enjoy meals at the breakfast bar or in the spacious eat-in dining area. Energy Efficiency: This home features energy-efficient upgrades including double-pane windows, a programmable thermostat, and energy-saving appliances. Large windows flood the space with natural light, helping you save on electricity. Upper-Level Serenity: Ascend to the upper level to find three generously sized bedrooms, each with vaulted ceilings and skylights. The master suite includes a walk-in closet... And there's a hidden mystery storage/closet-find it and ask for a prize! The en suite has luxurious, naturally lit bathrooms that embrace the Five Elements combo. Feng shui continues into the enormous two bedrooms, with a washer/dryer conveniently located on this level. Lower-Level Convenience: The lower level offers a versatile 4th bedroom, ideal for guests, a home office, or a playroom, plus easy access to the attached two-car garage. Outdoor Living: Multiple outdoor living options include a covered balcony off the kitchen, perfect for grilling and entertaining, a large fully fenced front yard for kids and pets, and a common side yard for additional leisure. Home is equipped with security system. Location Highlights: Just a short walk to Robert Crown Community Center, sports complex, and library. Easy access to Crain/Dodge bus stop, Metra/CTA stations, I-94, and Lakeshore Drive. Don't miss your chance to make this beautiful, energy-efficient townhome your forever home. Schedule a private showing today!
- Type:
- Single Family
- Sq.Ft.:
- 1,100
- Status:
- Active
- Beds:
- 2
- Year built:
- 1967
- Baths:
- 2.00
- MLS#:
- 12209951
ADDITIONAL INFORMATION
NEWLY REMODELLED THIRD FLOOR CONDO IN ELEVATOR BUILDING WITH ASSIGNED PARKING SPACE! NEW CUSTOM MADE WHITE KITCHEN CABINETS WITH QUARTZ COUNTERTOPS AND STAINLESS STILL APPLIANCES. NEW WOOD LAMINATED FLOOR THROUGHOUT THE UNIT. NEW DOORS, TRIMS AND BASEBOARDS. HUGE LIVING ROOM WITH THE ELECTRIC FIREPLACE. NICE SIZE CLOSETS WITH ADDITIONAL STORAGE SPACE. NEW BATHROOMS. BUILDING IS CLEAN AND WELL MAINTAINED. VERY CONVENIENT LOCATION, CLOSE TO HWY AND A FEW BLOCKS FROM SHOPS AND RESTAURANTS! BEAUTIFUL PLACE TO CALL HOME.
- Type:
- Single Family
- Sq.Ft.:
- 800
- Status:
- Active
- Beds:
- 2
- Lot size:
- 0.11 Acres
- Year built:
- 1950
- Baths:
- 1.00
- MLS#:
- 12209216
ADDITIONAL INFORMATION
Why rent when you can own a cute and cozy clean two bedroom cottage with eat-in kitchen, large yard and two car garage and large driveway. Recently updated: Meticulous well kept furnace 2015, New A/C installed 2020 Newer Plumbing and washer 2023, remodeled bathroom 2018, Hot Water Tank 2020, Roof and siding 2021. All newer flooring though out within the past 30 months , Front back and side windows are recently replaced, Refrigerator and stove recently replaced. This home is very sound clean and everything works top notch. "Great school districts." You wont want to miss this opportunity!
$2,289,000
807 Roslyn Terrace Evanston, IL 60201
- Type:
- Single Family
- Sq.Ft.:
- 4,550
- Status:
- Active
- Beds:
- 6
- Year built:
- 1949
- Baths:
- 6.00
- MLS#:
- 12191432
ADDITIONAL INFORMATION
Enjoy lake breezes from this beautiful and meticulously updated Hemphill home, situated on Roslyn Terrace, just a few homes west of the lake. Boasting 6 bedrooms and 4.2 baths, this residence seamlessly blends timeless charm with modern luxury amenities. The grand foyer, featuring intricate marble inlays, sets the tone for a gracious entry. The expansive living room, with original millwork, stunning plaster crown molding, and a stately wood-burning fireplace, flows seamlessly into the formal dining room, creating a perfect space for gatherings. The recently renovated Chef's kitchen by DeGiulio Design is a dream come true, with custom walnut cabinetry, high-end appliances including a 48" Viking range with two ovens, Sub-Zero refrigerator, two additional Sub-Zero refrigerator drawers, Bosch dishwasher, a large island with seating for four, and a second prep island. The adjoining family and breakfast rooms overlook the beautifully landscaped grounds, making them perfect for hosting friends and family. A charming, updated powder room, along with access to the attached garage, completes the main level. Upstairs, the primary suite offers sweeping views of the property and features a spa-like bath with dual sinks, a soaking tub, and a separate shower. The walk-in closet is fully built out with customized shelving. Five spacious additional bedrooms and three well-appointed baths complete the second floor, along with a laundry closet featuring commercial-grade Speed Queen machines. The lower level is complete with an inviting rec room showcasing beautifully restored original wood beams, a gas fireplace, a wet bar area, and a large gaming area-a dream for relaxing or entertaining. Don't miss the gorgeous half bath, complete with a fun dog spa. Outside, the oversized patio is ideal for grilling and dining al fresco, surrounded by beautifully landscaped lush greenery. In addition to its proximity to Lake Michigan, the home offers easy access to public transportation, providing a quick and convenient commute to downtown Chicago. The house is graced with a gorgeous DaVinci roof, boasts a state-of-the-art flood control system, and has many additional updates. This is a must see home in one of NE Evanston's most sought-after locations, east of Sheridan Road.
$450,000
1045 Dewey Avenue Evanston, IL 60202
- Type:
- Single Family
- Sq.Ft.:
- 1,200
- Status:
- Active
- Beds:
- 3
- Year built:
- 1909
- Baths:
- 2.00
- MLS#:
- 12195280
ADDITIONAL INFORMATION
Back on the market and ready to close! This home is not just a steal, it's a golden opportunity waiting to be grabbed. This lovely home boasts 3 bedrooms and 1 bathroom on the main floor, and an additional in-law arrangement in the basement. The interior has been beautifully finished with new flooring, paint, and carpeting. The kitchen and bathroom have also been updated with new appliances and fixtures, all in a neutral and tasteful style. Enjoy the private yard from the nice deck off the back door. The walkout basement has been thoughtfully designed with 1 bedroom, 1 bathroom, and a full kitchenette setup, perfect for guests or extended family. The home has recently been painted inside and out. Three bedrooms upstairs have hardwood flooring under carpet. Newer roof & air conditioner only 3 yrs old. Bring us your best, let's talk, and let's make your Evanston dream come true!


© 2024 Midwest Real Estate Data LLC. All rights reserved. Listings courtesy of MRED MLS as distributed by MLS GRID, based on information submitted to the MLS GRID as of {{last updated}}.. All data is obtained from various sources and may not have been verified by broker or MLS GRID. Supplied Open House Information is subject to change without notice. All information should be independently reviewed and verified for accuracy. Properties may or may not be listed by the office/agent presenting the information. The Digital Millennium Copyright Act of 1998, 17 U.S.C. § 512 (the “DMCA”) provides recourse for copyright owners who believe that material appearing on the Internet infringes their rights under U.S. copyright law. If you believe in good faith that any content or material made available in connection with our website or services infringes your copyright, you (or your agent) may send us a notice requesting that the content or material be removed, or access to it blocked. Notices must be sent in writing by email to [email protected]. The DMCA requires that your notice of alleged copyright infringement include the following information: (1) description of the copyrighted work that is the subject of claimed infringement; (2) description of the alleged infringing content and information sufficient to permit us to locate the content; (3) contact information for you, including your address, telephone number and email address; (4) a statement by you that you have a good faith belief that the content in the manner complained of is not authorized by the copyright owner, or its agent, or by the operation of any law; (5) a statement by you, signed under penalty of perjury, that the information in the notification is accurate and that you have the authority to enforce the copyrights that are claimed to be infringed; and (6) a physical or electronic signature of the copyright owner or a person authorized to act on the copyright owner’s behalf. Failure to include all of the above information may result in the delay of the processing of your complaint.
Evanston Real Estate
The median home value in Evanston, IL is $359,900. This is higher than the county median home value of $279,800. The national median home value is $338,100. The average price of homes sold in Evanston, IL is $359,900. Approximately 51.11% of Evanston homes are owned, compared to 39.48% rented, while 9.42% are vacant. Evanston real estate listings include condos, townhomes, and single family homes for sale. Commercial properties are also available. If you see a property you’re interested in, contact a Evanston real estate agent to arrange a tour today!
Evanston, Illinois has a population of 78,454. Evanston is more family-centric than the surrounding county with 34.12% of the households containing married families with children. The county average for households married with children is 29.73%.
The median household income in Evanston, Illinois is $87,345. The median household income for the surrounding county is $72,121 compared to the national median of $69,021. The median age of people living in Evanston is 36.6 years.
Evanston Weather
The average high temperature in July is 83.1 degrees, with an average low temperature in January of 17.2 degrees. The average rainfall is approximately 36.4 inches per year, with 35.9 inches of snow per year.
