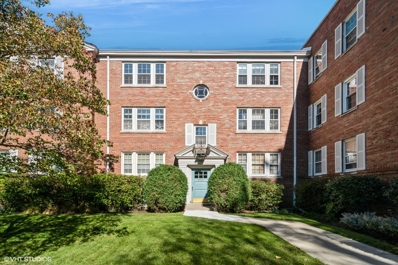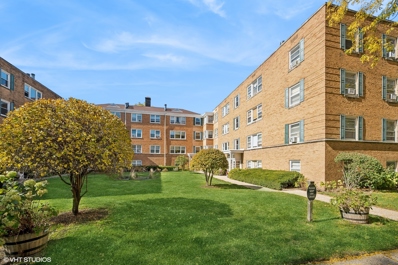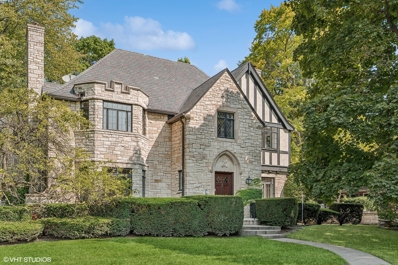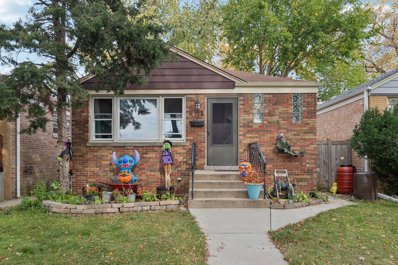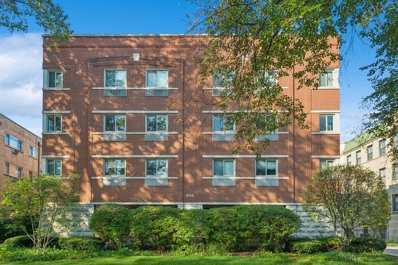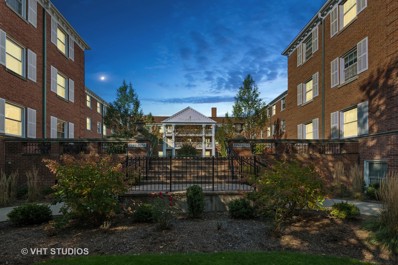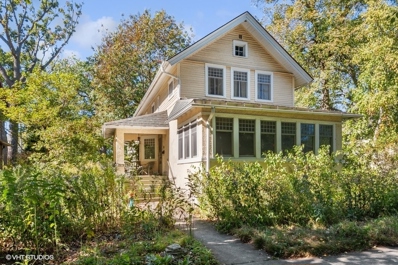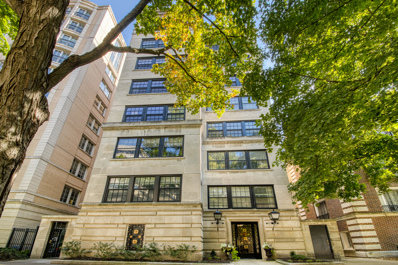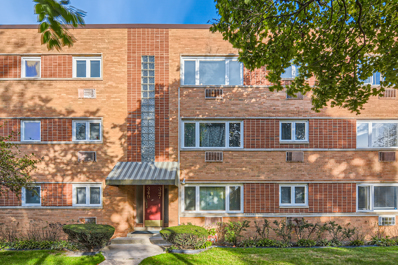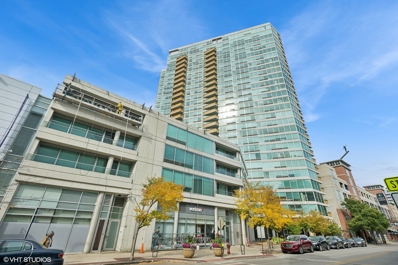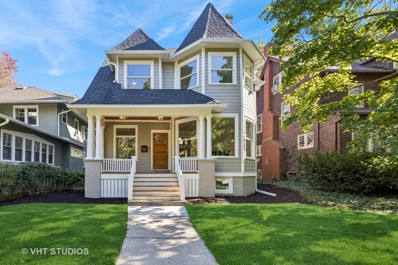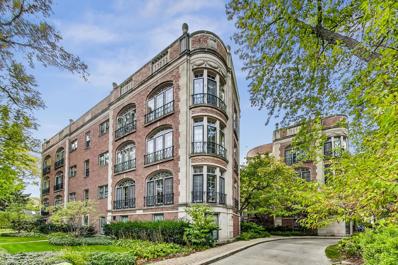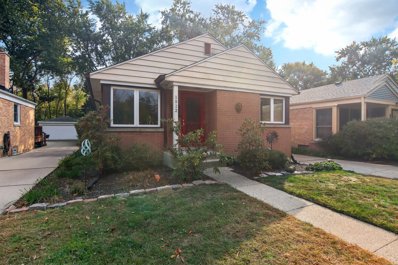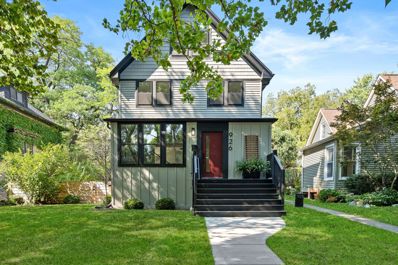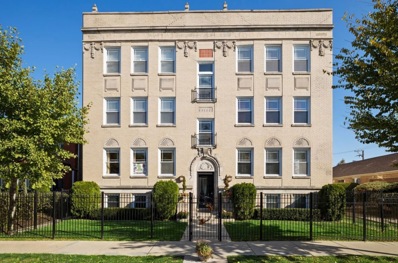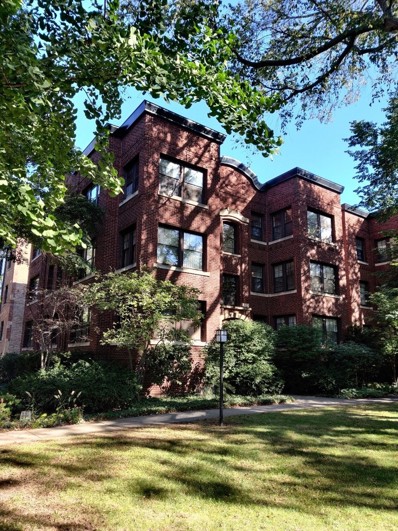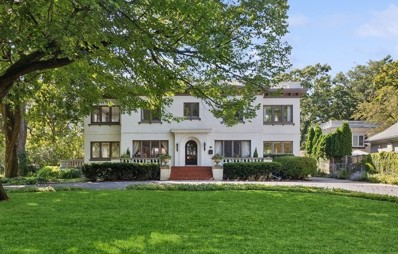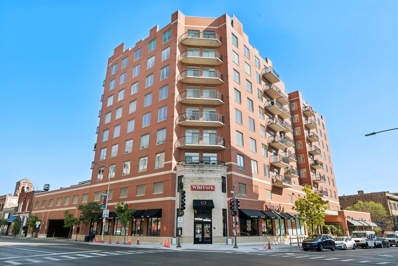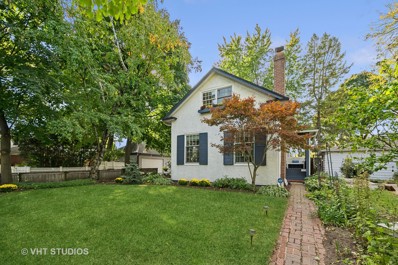Evanston IL Homes for Sale
- Type:
- Single Family
- Sq.Ft.:
- n/a
- Status:
- Active
- Beds:
- 2
- Year built:
- 1947
- Baths:
- 1.00
- MLS#:
- 12197462
ADDITIONAL INFORMATION
Northwest Evanston charming, light and bright, top floor 2-bedroom co-op home with desirable South exposure overlooking gorgeous and serene courtyard. Updated kitchen with 42-inch cabinets, ample countertops, and newer appliances. Separate dining room flanked by custom built-in cabinets. Beautiful hardwood floors and spacious living room featuring built-in book shelves. Ample closet space. Generous storage locker in basement. Bike Room and laundry conveniently located downstairs. Garage and outdoor parking available: currently a wait list but there is easy street parking. MONTHLY ASSESSMENT INCLUDES TAXES, HEAT, GAS & WATER. Well managed co-op with excellent reserves. Bus stop in front to Metra & Purple Line. Walk to Central Street's numerous shops, bakery, restaurants, and parks.
- Type:
- Single Family
- Sq.Ft.:
- n/a
- Status:
- Active
- Beds:
- 2
- Year built:
- 1949
- Baths:
- 1.00
- MLS#:
- 12195991
ADDITIONAL INFORMATION
Feel the lake breeze in this South East Evanston Condo. The living space is bright and sunny with big windows, a gas fireplace with a marble surround, and hardwood floors. All-white kitchen with new stainless refrigerator and Bosch dishwasher, with room for a movable island with seating. French doors lead to the second bedroom, which can be used as a dining room or office with a full closet and is off the living room. The primary bedroom has a walk-in closet, renovated hall bath, and linen closet. The windows are newer throughout the unit. Laundry is easily accessible from the unit, directly downstairs from the back entrance. Exterior assigned parking at the rear of the building and an extra storage locker at the lower level. Professionally managed property. The building is pet-friendly. Exceptional value and location within a short distance of the lake/beach, transportation, shops, and restaurants.
$1,800,000
4 Milburn Evanston, IL 60201
- Type:
- Single Family
- Sq.Ft.:
- 5,000
- Status:
- Active
- Beds:
- 5
- Year built:
- 1939
- Baths:
- 5.00
- MLS#:
- 12196429
ADDITIONAL INFORMATION
An exceptional opportunity to own a five-bedroom, 4.5-bath Hemphill-built home, nestled in the private lake front East Milburn Park area. Built in 1939, this stunning Lannon stone property features 13 rooms, including five spacious bedrooms and 4.5 baths. With refinished hardwood floors throughout and freshly painted white walls, the home is a blank canvas, ready for your personal touch. The first floor offers a welcoming living room with a stone fireplace and a grand dining room, both adorned with elegant plaster cornices. Nearby, a private paneled office provides a perfect workspace, just steps from the living room. Adjacent to the office, a three-season screened porch invites you to enjoy the tranquil sounds and breeze of Lake Michigan. The entryway is highlighted by a beautiful iron railing staircase leading to the second-floor landing. Original to the home are a St. Charles cabinet kitchen and pantry, as well as well-preserved tiled bathrooms. The second floor includes a primary bedroom suite, two other large bedrooms with a hall bath. The 2nd floor back stairway leads to two smaller bedrooms and a hall bath. The expansive third floor remains unfinished, offering a whole-house fan and abundant storage space, with the potential to transform into a playroom or additional living area. The lower level features a paneled family room with a a stone fireplace, a large laundry and utility room , as well as a separate tool room that would make an ideal wine cellar. A two-car attached garage, central air conditioning, and heating complete the standard amenities. This home is in excellent condition and presents a blank slate for updates to modern luxury standards. Positioned just steps from an iconic lighthouse and one house away from Lake Michigan, it offers close light house beach access and proximity to a scenic nature trail. The property is part of a family trust, sold as-is.
- Type:
- Single Family
- Sq.Ft.:
- 1,068
- Status:
- Active
- Beds:
- 3
- Year built:
- 1956
- Baths:
- 1.00
- MLS#:
- 12194114
ADDITIONAL INFORMATION
You are going to love this brick ranch on a quiet cul-de-sac. This home features hardwood floors, updated kitchen with newer appliances, new windows with lifetime warranty, new water heater and furnace less than 4 years old. Full basement with loads of potential. Fenced in backyard and 3 parking spaces off the alley. Ideal location close to Main Street Marketplace, restaurants, shopping and transportation. Welcome Home! .
- Type:
- Single Family
- Sq.Ft.:
- 1,330
- Status:
- Active
- Beds:
- 2
- Year built:
- 1998
- Baths:
- 2.00
- MLS#:
- 12195712
ADDITIONAL INFORMATION
Sun kissed updated SPACIOUS 2 bedroom 2 bath in boutique elevator building in an outstanding location! This is the largest floorplan in the bldg and over looks the treelined street. Updated kitchen with white cabinetry, stainless appliances, granite countertops, subway tile backsplash, ceramic tile flooring and area for eat in table! Primary bedroom with updated ensuite large bathroom including shelving for linens, separate shower/tub and double vanity. Freshly painted, hardwood oak flooring throughout, tasteful window treatments, generous closet space and more. Convenient parking spot included behind building, Additional amenities include a bike room & laundry room all accessible via elevator. Walk to lake shore walking/bike paths, Lincoln School, playgrounds, Main street shops, Metra CTA, NU Shuttle, Trader Joe's & Binny's. Pets and rentals allowed. Images have been virtually staged to help visualize space.
- Type:
- Single Family
- Sq.Ft.:
- 971
- Status:
- Active
- Beds:
- 2
- Year built:
- 1958
- Baths:
- 1.00
- MLS#:
- 12193547
- Subdivision:
- Corinthian Condominiums
ADDITIONAL INFORMATION
Great location and quality Cyrus built condo featuring 2 bedrooms, 1 bath and 1 heated garage space. Located just north of the Noyes street shops (Stacked & Folded, Dave's Italian Kitchen, D&D Finer Foods, Coffee Labs Roaster, etc. ) and the Noyes St train stop. Live among this vibrant neighborhood nestled amongst single family homes, near Northwestern campus, Lake Michigan and numerous city green parks. The space has parquet wood flooring, end unit with loads of windows facing North, South and East direction, large room sizes, 6 closets and large basement and rear porch storage. Assessments include heat, garage, water, trash, lawn and winter care of courtyard. Only electric bill and your cable are excluded. Come see this opportunity to redecorate a mid century condo to make into your own oasis. Priced with redecorating in mind -a great opportunity..professionally managed complex.
- Type:
- Single Family
- Sq.Ft.:
- 1,825
- Status:
- Active
- Beds:
- 3
- Lot size:
- 0.28 Acres
- Year built:
- 1913
- Baths:
- 2.00
- MLS#:
- 12186456
ADDITIONAL INFORMATION
Calling all nature lovers! This charming home in NW Evanston is situated on nearly 1/3 acre with a private wooded area at the rear of the lot that has been undisturbed since Evanston was developed - and offers ample space for exploration and gatherings around the campfire. The front and side yard features a native garden and the fenced yard includes a patio for outdoor enjoyment. Inside, the delightful home exudes warmth with many original features intact. The welcoming living room is surrounded by windows and overlooks tree-lined Woodbine Avenue. The formal dining room leads to the vintage eat-in kitchen with a fun green eco-friendly linoleum floor and a new Bertazzoni induction range. Tucked in the corner of the first floor is a home office with south and west windows offering streaming sunlight all day. Upstairs you will find three bedrooms, each with its own character plus a hall bath with a vintage clawfoot tub as the centerpiece. An unfinished basement offers abundant storage. Improvements include roof, electrical upgrades and 20 newer windows on the first floor. The detached 2 car garage is large and has a convenient driveway off of Jenks. Located on a prime block (which has Evanston's only 2 day block party each summer), and just steps to both Torgerson Park as well as the newly renovated McCullough Park, 2728 Woodbine is just 2 blocks to Metra, the Central Street shops and restaurants. Welcome home!
- Type:
- Single Family
- Sq.Ft.:
- 1,989
- Status:
- Active
- Beds:
- 6
- Lot size:
- 0.09 Acres
- Year built:
- 1897
- Baths:
- 3.00
- MLS#:
- 12194639
ADDITIONAL INFORMATION
Freshly rehabbed home ready to move in! The kitchen is all new with new appliances, cabinets, and marble counters. New flooring throughout the home. The home features three full bathrooms, all newly updated, including a bathroom in the finished basement. The home has great yard space fully fenced both front and back, as well as a brand new detached garage. Located on a dead end street close to parks, walking path, and bike trails.
ADDITIONAL INFORMATION
Rare opportunity to make this stately and sun-filled one bedroom condominium at the Waterford East in downtown Evanston your home. Perched on the 4th floor of this elevator building with south and west exposures, the home is bathed in light for most of the day. From the moment you enter the building and pass through the scissor gate elevator door, you will be transported to old world elegance. Once inside you will find picture frame and crown moulding over hardwood flooring throughout with a wood burning fireplace at the center of the grand living and dining area. A large south facing bedroom with ample closets provides access to the bathroom and an efficiently designed kitchen is found at the end of the long and wide hallway that traverses the entirety of the home. As the old proverb goes, location, location, location! Situated on historic Hinman Avenue, literally steps from downtown Evanston's epicenter of shopping, entertainment and transportation (Metra, El) to the west and the shores of Lake Michigan and Northwestern University to the south and east, one could not ask for a better launching pad to all that Evanston offers. The professionally managed building is pet friendly, with a common laundry area on the ground floor and a beautifully maintained secret garden in the rear of the building for the private enjoyment of its residents. Properties seldom change hands at this highly desirable address for many of the reasons described above!
- Type:
- Single Family
- Sq.Ft.:
- 722
- Status:
- Active
- Beds:
- 1
- Year built:
- 1963
- Baths:
- 1.00
- MLS#:
- 12188431
ADDITIONAL INFORMATION
** Bright and Spacious Open-Concept Condo with Generous Room Sizes, Perfect for Comfortable Living and Entertaining ** Enjoy Abundant Natural Light throughout the Day with East and West Exposures that create a Warm, Cheerful Atmosphere in Every Room ** The Living Room features a Sleek Glass Block Window for Added Sparkle, while a Large Picture Window offers Serene Views of the Tree-lined Street ** Hardwood Floors flow seamlessly through the Foyer, Living Room, Dining Room and Bedroom, adding Elegance and Warmth. ** The Kitchen, with Convenient Counter Seating for Two, opens to a Large Dining Area and includes a Pantry for Extra Storage ** Newer Windows throughout the Unit ensure Insulation, while Two newly installed Wall Air Conditioning Units provide Optimal Comfort and Cooling ** It is Easy Access to your Storage Locker and the Convenient Coin Laundry in the Building's Basement ** The Monthly Assessment includes Heat and Water ** This Pet-Friendly Building has a Prime Location just a Few Blocks from the Metra and CTA ** Note: Taxes DO NOT Reflect Homeowner's Exemption ** Sold "As Is" yet in Good Condition and a Great Condo to call your Sweet Home **
- Type:
- Single Family
- Sq.Ft.:
- 1,650
- Status:
- Active
- Beds:
- 3
- Year built:
- 2003
- Baths:
- 2.00
- MLS#:
- 12192204
ADDITIONAL INFORMATION
Welcome to your urban oasis! This spacious 3-bedroom, 2-bathroom condo boasts 1,650 sq ft of living space in a prestigious high-rise building. Enjoy the convenience of a doorman and two dedicated parking spots, ensuring ease and security for your lifestyle. Step inside and be captivated by the abundant natural light pouring through floor-to-ceiling windows, a flexible, open layout perfect for entertaining, and a private balcony high above the bustle of the city. Retreat to the generous primary suite featuring a walk-in closet and ensuite bathroom. Two additional bedrooms offer flexibility for guests or a home office. Experience an array of top-notch amenities including a state-of-the-art gym, a refreshing pool, and a relaxing sauna. The common green space provides an unexpected, tranquil escape. Located in the heart of downtown Evanston, you're just steps away from the movie theatre, Metra and El stations, and Northwestern University. Enjoy vibrant dining, shopping, and entertainment options right at your doorstep. Two attached parking spaces too!
$1,700,000
1039 Maple Avenue Evanston, IL 60202
- Type:
- Single Family
- Sq.Ft.:
- 4,500
- Status:
- Active
- Beds:
- 5
- Lot size:
- 0.19 Acres
- Year built:
- 1897
- Baths:
- 5.00
- MLS#:
- 12087740
ADDITIONAL INFORMATION
Experience the charm and elegance of this beautifully restored 1890's Victorian home, brought back to life by a renowned local developer. The interior is completely new, featuring high-end finishes and thoughtful design throughout, while maintaining unique architectural details such as the original staircase and staircase windows; six-panel oak doors and brass hardware, high ceilings. Enjoy spacious and stylish living spaces that seamlessly blend classic Victorian architecture with contemporary amenities. Large lot full of mature trees. Nestled in the serene and centrally located historical district of Evanston, this home offers four floors of luxurious living. Ideally situated just blocks from the vibrant Main-Dempster Mile commercial district, downtown Evanston, Nichols School, the YMCA, and local train stations, this home combines historical charm with modern sophistication. This is your opportunity to own a piece of history, perfectly updated for today's lifestyle, in one of Evanston's most coveted neighborhoods.
$1,249,000
2411 Harrison Street Evanston, IL 60201
- Type:
- Single Family
- Sq.Ft.:
- 3,180
- Status:
- Active
- Beds:
- 5
- Year built:
- 1909
- Baths:
- 4.00
- MLS#:
- 12191527
ADDITIONAL INFORMATION
Welcome home and move right in to this stunning 5 bed/3.5 bath home, fully renovated in 2014, situated on a large lot backing up to Ackerman Park with tennis courts and playground-perfect for active living. The first floor features a bright and airy open-concept layout with a spacious kitchen, dining room, living room, and family room. The kitchen boasts custom cabinetry, quartzite countertops, handmade Italian tile backsplash, and stainless-steel appliances. The primary suite offers two large walk-in closets and a luxurious ensuite bath with a double vanity, walk-in shower, and separate water closet. The third floor hosts a versatile 5th bedroom with a full bath, perfect for guest accommodations or a private lounge. This home has been transformed with all new plumbing, electrical, and gas forced air/heat. Convenient location-just a short walk to the Metra, shops, and restaurants on Central Street. This home is the perfect mix of suburban peace and easy access to everything you need!
- Type:
- Single Family
- Sq.Ft.:
- 1,552
- Status:
- Active
- Beds:
- 2
- Year built:
- 1914
- Baths:
- 2.00
- MLS#:
- 12190723
ADDITIONAL INFORMATION
Step into this beautifully gut-renovated 1914 stucco cottage, a gem that blends historic charm with modern amenities. This unique home features 2 bedrooms and 2 full baths, showcasing custom millwork, 9ft ceilings on the main level, and stunning white oak hardwood floors throughout. The heart of this home is the gourmet kitchen, equipped with custom cabinetry, a handcrafted white oak hood, floating shelves, and Spanish tiles. Mitered quartz countertops and stainless steel appliances, including a panel-covered Bosch dishwasher, provide both style and functionality. First floor primary bedroom was meticulously transformed into a spacious great room with soaring 16-foot vaulted ceilings, with the option to convert back to a third bedroom. A delightful three-seasons room adds additional living space and brings the outdoors in. The first-floor bathroom features marble tiles, a rain shower, custom vanity, and classic white shutters, exuding elegance. Upstairs, you will find two bedrooms and a full bath with a deep soaking tub. The second bedroom includes a custom Elfa closet system, perfect for organization. The basement offers laundry, ample storage space, and an additional workroom. Outside, enjoy a newer brick paver patio in the backyard, ideal for al fresco dining, surrounded by a 6-foot privacy fence. A 2.5-car garage provides extra storage. Situated in the highly sought-after Willard school district, this home is a short walk from parks and Central Street shops, with easy access to public transportation and major highways (90/94). Don't miss the opportunity to own this beauty! Seller is a licensed real estate broker.
- Type:
- Single Family
- Sq.Ft.:
- 1,200
- Status:
- Active
- Beds:
- 2
- Year built:
- 1928
- Baths:
- 2.00
- MLS#:
- 12176260
ADDITIONAL INFORMATION
Spectacular unit in one of Evanston's grandest buildings which is in the Historic Register, this idyllic 2 bedroom, 2 bath unit has been totally renovated down to the studs by one of the area's top contractors. The attention to detail and the craftsmanship will impress the most discriminating buyer. Lovely foyer welcomes you into an amazing transformation of this vintage unit. Spacious living room, fitted with architectural doors, looks out onto the courtyard's beautiful fountain. The wood-burning fireplace adds charm to this elegant room. The unit has been completely repainted, floors buffed, and all walls have been skim coated and re-floated, creating a seamless look. Amazing revamp of the kitchen with quartz countertops and backsplash, all new cabinets, all new appliances, and a gorgeous porcelain floor. Both baths have also been totally redone as well with subway tiles, porcelain surround, and new showers. The primary bath has a rain shower head with additional hand held spray functions. No detail has been overlooked in this stylish reimagining of a classic vintage unit. Great location - close to the lake, Lincoln School, and great restaurants, coffee shop, Trader Joe's, Space and Union and more!
- Type:
- Single Family
- Sq.Ft.:
- n/a
- Status:
- Active
- Beds:
- 2
- Year built:
- 1954
- Baths:
- 1.00
- MLS#:
- 12186725
- Subdivision:
- Bennett Gardens
ADDITIONAL INFORMATION
Located on Central Street Corridor with easy access to transportation and walk-able to cafe's, post office, small shops, this lovely 2 bedroom is the top floor of courtyard building. It offers spacious living room and lots of natural light with East and West exposure. The Bedrooms are generous in size and have great closets. The shared bath is white and tidy wit a linen closet. The kitchen off the dining room has a new dishwasher. From the kitchen you can access a stairwell that is a short walk to the heated garage that also has a storage closet. Coin Laundry in the basement. Hardwood floors. Easy to show. Cats allowed.
- Type:
- Single Family
- Sq.Ft.:
- 1,200
- Status:
- Active
- Beds:
- 2
- Baths:
- 1.00
- MLS#:
- 12188656
- Subdivision:
- Williamsburg Manor
ADDITIONAL INFORMATION
Welcome to 336 Ridge Ave #1 in the heart of Evanston! Spacious 2 bedroom / 1 bath unit in a well managed and maintained building. Unit comes with 1 parking space in attached heated garage. This is a first floor unit perfectly nestled at the back of the courtyard; private and quiet, set back from Ridge Ave. Large living room overlooks beautiful courtyard. Sunny, warm and bright south facing dining room connected to the kitchen with a butler/chef window. Very nice sized primary bedroom with ample closet space. Newer laminate flooring throughout. Beautiful recently remodeled kitchen with newer SS appliances, granite countertops, cabinets and new glass tile backsplash. Assessment includes: heat, one heated garage space, storage in basement, building and grounds maintenance. Close to everything: Public transportation, Red/Purple Line, bus stop right at Ridge Ave, stores, restaurants, shopping, 2 blocks to elementary school. Walking distance to parks; quick 5min drive to the lake. Hurry! Will not last!
- Type:
- Single Family
- Sq.Ft.:
- 964
- Status:
- Active
- Beds:
- 3
- Lot size:
- 0.14 Acres
- Year built:
- 1956
- Baths:
- 2.00
- MLS#:
- 12187732
ADDITIONAL INFORMATION
Welcome to Mulford St! This well maintained 3-bedroom, 2-bath brick ranch is situated on a large 5,880 sq. ft. lot, featuring a spacious, fully fenced in yard. The light-filled home features beautiful hardwood floors throughout and an updated kitchen with stainless steel appliances and a breakfast nook. The basement provides additional living space, with a new washer/dryer (2024), a second bathroom, and plenty of space for storage. Conveniently located near James Park, Leah Lomar Park, Target and Jewel-Osco, this property combines comfort and practicality. A great opportunity for buyers looking for a move-in-ready home with room for personal touches. Schedule your showing today!
$1,450,000
926 Wesley Avenue Evanston, IL 60202
- Type:
- Single Family
- Sq.Ft.:
- 4,000
- Status:
- Active
- Beds:
- 5
- Year built:
- 1916
- Baths:
- 5.00
- MLS#:
- 12162856
ADDITIONAL INFORMATION
Renovated from top to bottom, this beautiful, light filled home is move in ready! Thoughtful floor plan for modern living with an architectural staircase that spans four floors of living space. The first floor includes an entry vestibule with plenty of storage, and a sun-drenched living room that flows into the dining room, perfect for entertaining. The gorgeous kitchen has SS appliances, quartz counters, custom cabinets, large island, and glass French doors to the deck. A family room, an office/guest room and a full bath complete the main floor. The second floor includes two large bedrooms with custom walk-in closets, a full bathroom, spacious laundry room, linen closet and a primary bedroom with ensuite bath and large custom walk-in closet. The third floor has two bedrooms with vaulted ceilings and a full bath. The walk-out basement includes a rec room with a wet bar, half bath and a utility room. The large backyard includes new fence, sidewalks, patio, landscaping, and a 2-door garage. Located on a quiet tree-lined street, you are steps away from Washington Elem. and Robert Crown Community Center which includes sports fields, ice rink, indoor track and library. Short walk to shops, restaurants & transit including Trader Joe's, La Principal, Wine Goddess, stops for the Purple Line El and Metra and Nichols Middle School. Welcome home!
- Type:
- Single Family
- Sq.Ft.:
- 1,800
- Status:
- Active
- Beds:
- 3
- Year built:
- 1927
- Baths:
- 3.00
- MLS#:
- 12185919
ADDITIONAL INFORMATION
Vintage Evanston condo that lives like a ranch home. Spacious rooms, with great closet space, which have been outfitted, updated kitchen and baths with hardwood floors throughout. A first floor unit featuring 1800 sq.ft. with access to large basement for storage and includes an exercise room for all six owners. Side patio with bbq, table and chairs, and dog run. In unit washer and dryer and eat in kitchen with coffee bar.
- Type:
- Single Family
- Sq.Ft.:
- 1,850
- Status:
- Active
- Beds:
- 4
- Year built:
- 1923
- Baths:
- 2.00
- MLS#:
- 12185942
ADDITIONAL INFORMATION
Amazing spacious and sun-filled bungalow that backs to Southwest Park...a serene and secluded park right behind the house! Freshly painted throughout with hardwood floors on the first floor and new carpet on the second floor. Lovely living room with bay window, wood burning fireplace with bookcases surrounding it. Dining room adjoins the living room and leads to the eat in kitchen with stainless steel appliances and granite counters. First floor features 2 bedrooms, one of which has a walk in closet and leads to the tandem room that makes the perfect home office or dressing room. Second floor features a very large bedroom with built in desk, storage nooks and 2 closets plus the 4th bedroom that features sloped ceilings. The lower level is finished with a family room that has a wall of closets and a huge laundry room plus workshop room. Fenced backyard has a paver patio perfect for relaxing or entertaining plus a 2 car garage and access to the park! Excellent home that has been well maintained but it is an Estate Sale and is being sold As Is.
- Type:
- Single Family
- Sq.Ft.:
- n/a
- Status:
- Active
- Beds:
- 1
- Year built:
- 1915
- Baths:
- 1.00
- MLS#:
- 12181157
ADDITIONAL INFORMATION
Discover this spacious vintage 1 bed/1 bath condo nestled in a beautifully maintained building. Enjoy the serene landscaping of the courtyard, perfect for relaxation. The living room features a decorative fireplace, adding a touch of elegance, while the sunroom offers a bright and airy space to unwind. A separate dining room and a kitchen off the back porch provide ample space for entertaining. Common area laundry facilities and easy street parking add to the convenience. This immaculately maintained and extremely welcoming building is ready for you to call it home. Best location - close to downtown Evanston, Larimer Park, library, parks and playgrounds. Enjoy all the Main-Dempster Mile has to offer from grocery stores, coffee shops, restaurants and shopping. Situated conveniently near Purple Line and Metra, Lake Michigan beaches and Northwestern campus. Pictures are from prior to the current tenant.
$2,295,000
2800 Sheridan Place Evanston, IL 60201
- Type:
- Single Family
- Sq.Ft.:
- 6,687
- Status:
- Active
- Beds:
- 5
- Year built:
- 1914
- Baths:
- 5.00
- MLS#:
- 12169554
ADDITIONAL INFORMATION
Stunning Mediterranean Villa nestled close to the water (see attached drone video) on over half an acre of land (approx 149'x176') in a superior location on the sought after block of Sheridan Place in Northeast Evanston! An elegant landmark home with exquisite details and fine craftsmanship throughout. The private expansive yard with lush gardens provides a serene and secluded environment perfect for play and entertainment. The seamless indoor and outdoor living is ideal for those looking to explore and enjoy all year round! This home features include, a large terra-cotta front porch, three sun kissed terraces, serene sunrooms, expansive windows that bathe each room in lots of warm natural light, and fine details like built-in bookcases and stunning dental moldings that add a touch of sophistication. Picturesque front door entry opens to the inviting living room with a cozy fireplace and an adjoining sunroom with southern facing terrace access. The dining room, ideal for hosting gatherings, leads into a well-appointed kitchen with granite countertops, white cabinetry, ample workspace, a breakfast bar, and a casual dining area. The original pantry storage, along with a coffee and wine bar, add convenience and character. The adjacent family room, with its own fireplace, provides a comfortable space for relaxation and connection. The first-floor home office, showcasing arched doorways and abundant natural light offers access to both a raised terrace and a serene patio below. A stylish powder room and convenient mudroom complete the first level. The original etched glass windows are a special standout feature on your way to the 2nd floor. The primary suite offers a quiet retreat with a spacious layout, a wall of built-in closets, and a versatile sunroom that could serve as a private lounge or an office. Across the hall, two additional bedrooms share a bright, window filled sunroom, perfect for use as an art room, playroom, or study. The updated hall bath boasts a double vanity and a walk-in shower. For added privacy, two more bedrooms and a full bathroom are tucked away, making it an ideal setup for guests or an au pair. The basement is finished with a great recreation/2nd family room plus a home gym! Rounding out this incredible home is a unique drive-thru 2 car garage and extra parking for 10 or more cars. Great location - Walk to Orrington elementary school, Baker Demonstration School, Lighthouse Beach, Gilson Park/Beach, Northwestern University and Purple line EL. Easy access to Sheridan Rd and downtown Chicago. Dedicated a historic Landmark, this house is rich in history. Built in 1914 by Louis Heppach, co-founder of Tyler & Hippach Glass Co., and his wife Jean, a survivor of the 1912 Titanic. With its private expansive yard and seamless indoor and outdoor spaces this is a one-of-a-kind residence - truly a special place to love where you live!
Open House:
Saturday, 11/16 5:00-7:00PM
- Type:
- Single Family
- Sq.Ft.:
- 1,400
- Status:
- Active
- Beds:
- 3
- Year built:
- 2001
- Baths:
- 2.00
- MLS#:
- 12184542
ADDITIONAL INFORMATION
Fantastic bright and spacious 3 bedroom, 2 bath condo in the heart of the coveted Main Dempster Mile Neighborhood! Great northwest corner unit features large living space open to the kitchen with gas fireplace and large balcony with views of downtown Evanston. Primary suite with walk-in closet, bath with double vanity, tub and separate shower. Third bedroom/office has french doors leading to the living room. Additional amenities include in-unit washer/dryer, freshly painted, new carpet and deeded garage space included in the price. Amazing location-start your day at the Starbucks attached to the building and walk just steps to the Metra and "L" stations or just 4 blocks to the Lakefront. Dine at some of Evanston's finest restaurants and shop at close by Trader Joe's, and Whole Foods. Well run and financially strong condo association with high owner occupancy and low assessments. Pet friendly.
- Type:
- Single Family
- Sq.Ft.:
- n/a
- Status:
- Active
- Beds:
- 2
- Year built:
- 1920
- Baths:
- 2.00
- MLS#:
- 12178111
ADDITIONAL INFORMATION
Perfect size, refreshed and updated charming cottage in a very walkable location just steps to Central Street's boutique shops, both metra and el trains, Hewn Bakery, Backlot coffee, Leonidas, Comida's rooftop, schools, parks and more! The cozy first floor den could be a 3rd bedroom with a full first floor bath. Beautiful windows, hardwood floors, fresh decor and wood burning fireplace plus built-in bookshelves in the living room opens to the dining room. Full height solid wood cabinets in the kitchen,granite counters and stainless appliances. Popular circular floor plan. The second floor includes two bedrooms, full bath with shower and storage space. Full finished basement with three separate rooms - playroom, office, storage and laundry,mechanical room and new mudroom area. Fully fenced back yard with patio. One car garage plus parking space. All new electrical/panel. See list of improvements and floor plans under additional information.


© 2024 Midwest Real Estate Data LLC. All rights reserved. Listings courtesy of MRED MLS as distributed by MLS GRID, based on information submitted to the MLS GRID as of {{last updated}}.. All data is obtained from various sources and may not have been verified by broker or MLS GRID. Supplied Open House Information is subject to change without notice. All information should be independently reviewed and verified for accuracy. Properties may or may not be listed by the office/agent presenting the information. The Digital Millennium Copyright Act of 1998, 17 U.S.C. § 512 (the “DMCA”) provides recourse for copyright owners who believe that material appearing on the Internet infringes their rights under U.S. copyright law. If you believe in good faith that any content or material made available in connection with our website or services infringes your copyright, you (or your agent) may send us a notice requesting that the content or material be removed, or access to it blocked. Notices must be sent in writing by email to [email protected]. The DMCA requires that your notice of alleged copyright infringement include the following information: (1) description of the copyrighted work that is the subject of claimed infringement; (2) description of the alleged infringing content and information sufficient to permit us to locate the content; (3) contact information for you, including your address, telephone number and email address; (4) a statement by you that you have a good faith belief that the content in the manner complained of is not authorized by the copyright owner, or its agent, or by the operation of any law; (5) a statement by you, signed under penalty of perjury, that the information in the notification is accurate and that you have the authority to enforce the copyrights that are claimed to be infringed; and (6) a physical or electronic signature of the copyright owner or a person authorized to act on the copyright owner’s behalf. Failure to include all of the above information may result in the delay of the processing of your complaint.
Evanston Real Estate
The median home value in Evanston, IL is $400,000. This is higher than the county median home value of $279,800. The national median home value is $338,100. The average price of homes sold in Evanston, IL is $400,000. Approximately 51.11% of Evanston homes are owned, compared to 39.48% rented, while 9.42% are vacant. Evanston real estate listings include condos, townhomes, and single family homes for sale. Commercial properties are also available. If you see a property you’re interested in, contact a Evanston real estate agent to arrange a tour today!
Evanston, Illinois has a population of 78,454. Evanston is more family-centric than the surrounding county with 34.12% of the households containing married families with children. The county average for households married with children is 29.73%.
The median household income in Evanston, Illinois is $87,345. The median household income for the surrounding county is $72,121 compared to the national median of $69,021. The median age of people living in Evanston is 36.6 years.
Evanston Weather
The average high temperature in July is 83.1 degrees, with an average low temperature in January of 17.2 degrees. The average rainfall is approximately 36.4 inches per year, with 35.9 inches of snow per year.
