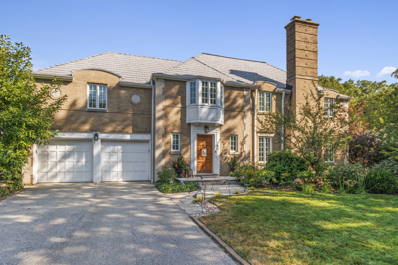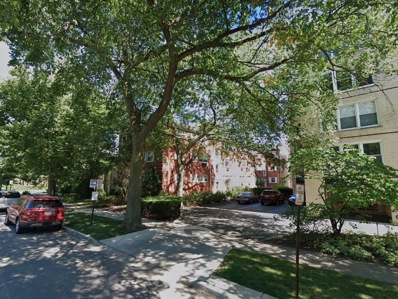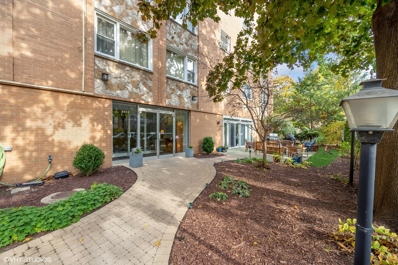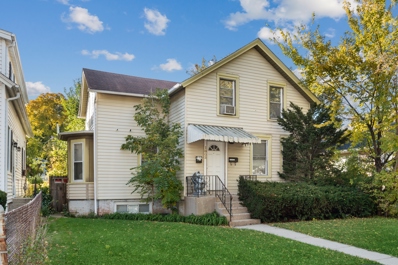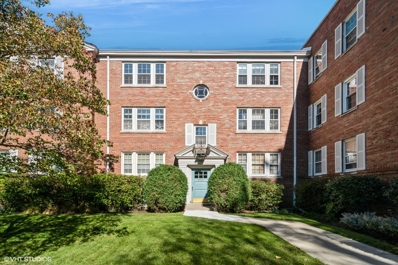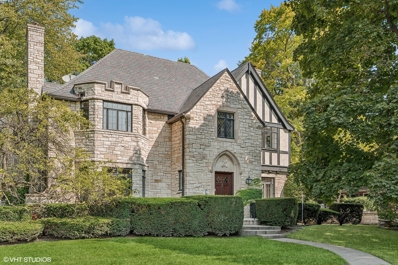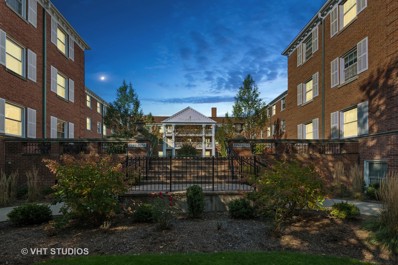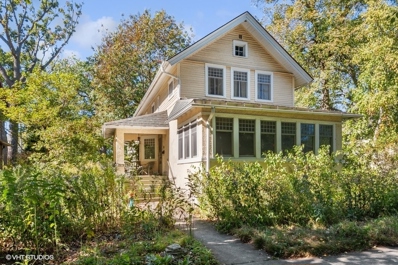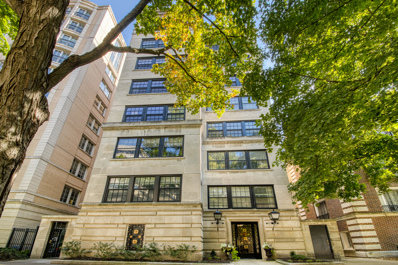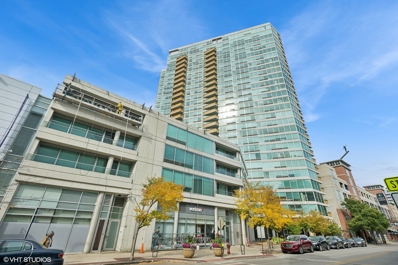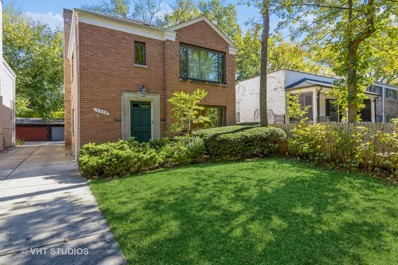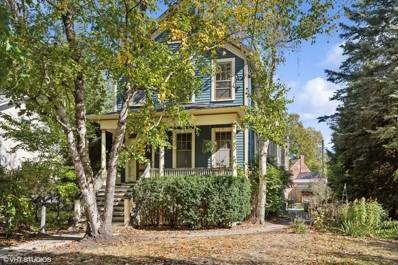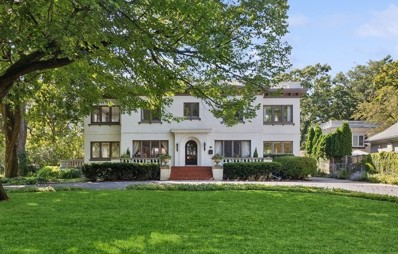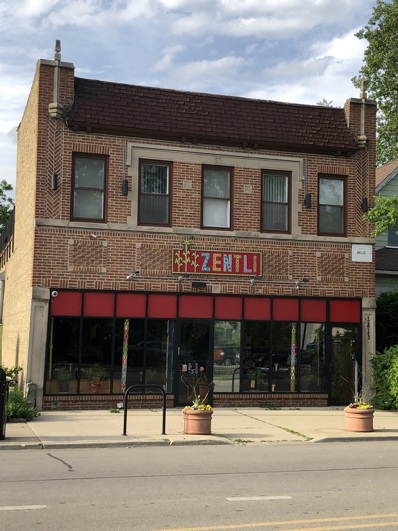Evanston IL Homes for Rent
The median home value in Evanston, IL is $400,000.
This is
higher than
the county median home value of $279,800.
The national median home value is $338,100.
The average price of homes sold in Evanston, IL is $400,000.
Approximately 51.11% of Evanston homes are owned,
compared to 39.48% rented, while
9.42% are vacant.
Evanston real estate listings include condos, townhomes, and single family homes for sale.
Commercial properties are also available.
If you see a property you’re interested in, contact a Evanston real estate agent to arrange a tour today!
- Type:
- Single Family
- Sq.Ft.:
- 800
- Status:
- NEW LISTING
- Beds:
- 2
- Lot size:
- 0.11 Acres
- Year built:
- 1950
- Baths:
- 1.00
- MLS#:
- 12209216
ADDITIONAL INFORMATION
Why rent when you can own a cute and cozy clean two bedroom cottage with eat-in kitchen, large yard and two car garage and large driveway. Recently updated: Meticulous well kept furnace 2015, New A/C installed 2020 Newer Plumbing and washer 2023, remodeled bathroom 2018, Hot Water Tank 2020, Roof and siding 2021. All newer flooring though out within the past 30 months , Front back and side windows are recently replaced, Refrigerator and stove recently replaced. This home is very sound clean and everything works top notch. "Great school districts." You wont want to miss this opportunity!
$2,289,000
807 Roslyn Terrace Evanston, IL 60201
- Type:
- Single Family
- Sq.Ft.:
- 4,550
- Status:
- NEW LISTING
- Beds:
- 6
- Year built:
- 1949
- Baths:
- 6.00
- MLS#:
- 12191432
ADDITIONAL INFORMATION
Enjoy lake breezes from this beautiful and meticulously updated Hemphill home, situated on Roslyn Terrace, just a few homes west of the lake. Boasting 6 bedrooms and 4.2 baths, this residence seamlessly blends timeless charm with modern luxury amenities. The grand foyer, featuring intricate marble inlays, sets the tone for a gracious entry. The expansive living room, with original millwork, stunning plaster crown molding, and a stately wood-burning fireplace, flows seamlessly into the formal dining room, creating a perfect space for gatherings. The recently renovated Chef's kitchen by DeGiulio Design is a dream come true, with custom walnut cabinetry, high-end appliances including a 48" Viking range with two ovens, Sub-Zero refrigerator, two additional Sub-Zero refrigerator drawers, Bosch dishwasher, a large island with seating for four, and a second prep island. The adjoining family and breakfast rooms overlook the beautifully landscaped grounds, making them perfect for hosting friends and family. A charming, updated powder room, along with access to the attached garage, completes the main level. Upstairs, the primary suite offers sweeping views of the property and features a spa-like bath with dual sinks, a soaking tub, and a separate shower. The walk-in closet is fully built out with customized shelving. Five spacious additional bedrooms and three well-appointed baths complete the second floor, along with a laundry closet featuring commercial-grade Speed Queen machines. The lower level is complete with an inviting rec room showcasing beautifully restored original wood beams, a gas fireplace, a wet bar area, and a large gaming area-a dream for relaxing or entertaining. Don't miss the gorgeous half bath, complete with a fun dog spa. Outside, the oversized patio is ideal for grilling and dining al fresco, surrounded by beautifully landscaped lush greenery. In addition to its proximity to Lake Michigan, the home offers easy access to public transportation, providing a quick and convenient commute to downtown Chicago. The house is graced with a gorgeous DaVinci roof, boasts a state-of-the-art flood control system, and has many additional updates. This is a must see home in one of NE Evanston's most sought-after locations, east of Sheridan Road.
- Type:
- Single Family
- Sq.Ft.:
- n/a
- Status:
- NEW LISTING
- Beds:
- 4
- Year built:
- 1957
- Baths:
- 2.00
- MLS#:
- 12204718
ADDITIONAL INFORMATION
This spacious top-floor 4-bedroom, 2-bath unit is located in a Northwestern University "student apartment" building, just a 13-minute walk from campus. Nestled on a peaceful and quiet street, it's highly popular with a range of tenants, including Northwestern students, faculty, staff, and other young professionals. The property is only 0.5 miles (a 10-minute walk) from the Purple Line's Noyes Station, with convenient access to local amenities including convenience stores, restaurants, and banks. A park is just a 3-minute walk away. Recently renovated in 2023, the unit is currently fully leased to Northwestern students, all of whom are on their second-year leases until 08/31/25. The annual rental income is 38,400 (parking not included). After deducting property taxes, insurance, and the HOA, the unit achieves a 7.5+ cap rate. With a 10-year equity multiple of 3.3X, an annual return rate of 22.97/100, and a projected cash-on-cash return of over 10/100 by year three, this is an ideal investment. The current owner has held the property for nearly 20 years, benefiting from stable and lucrative returns.
- Type:
- Single Family
- Sq.Ft.:
- n/a
- Status:
- NEW LISTING
- Beds:
- 4
- Year built:
- 1957
- Baths:
- 2.00
- MLS#:
- 12204434
ADDITIONAL INFORMATION
This spacious 4-bedroom, 2-bath unit is located in a Northwestern University "student apartment" building, just a 13-minute walk from campus. Nestled on a peaceful and quiet street, it's highly popular with a range of tenants, including Northwestern students, faculty, staff, and other young professionals. The property is only 0.5 miles (a 10-minute walk) from the Purple Line's Noyes Station, with convenient access to local amenities including convenience stores, restaurants, and banks. A park is just a 3-minute walk away. Recently renovated in 2023, the unit is currently fully leased to Northwestern students, all of whom are on their second-year leases until 08/31/25. The annual rental income is 38,400 (parking not included). After deducting property taxes, insurance, and the HOA, the unit achieves a 7.5+ cap rate. With a 10-year equity multiple of 3.3X, an annual return rate of 22.97/100, and a projected cash-on-cash return of over 10/100 by year three, this is an ideal investment. The current owner has held the property for nearly 20 years, benefiting from stable and lucrative returns.
$1,289,000
2307 Marcy Avenue Evanston, IL 60201
Open House:
Sunday, 11/17 9:00-10:30PM
- Type:
- Single Family
- Sq.Ft.:
- 3,376
- Status:
- Active
- Beds:
- 4
- Year built:
- 1928
- Baths:
- 3.00
- MLS#:
- 12139603
ADDITIONAL INFORMATION
Welcome to this exquisite Tudor Revival Style home, a true architectural gem offering an elegant fusion of traditional charm and modern conveniences, nestled in tree-lined Marcy Ave in desirable Northwest Evanston. From the moment you pull up, you will appreciate the tranquility of the surroundings and the craftsmanship that went into the Chalet designed and installed blue stone pavers that lead to the arched entry of the home. Open the door and step inside the foyer to the warm and inviting formal living room, adorned with a marble-mantled wood-burning fireplace and bathed in natural light from large windows. The living room flows into an elegant study/home office, with a picture window, that also offers flexible extended living space for group meetings and entertainment. Also flowing from the living room, the classic dining room features beautiful arched architectural openings to a separate breakfast room and gourmet kitchen with quartz countertops. Designed and updated by Air Room, the kitchen is a harmonious blend of modern convenience and style that will inspire the home chef in you. More on the first floor, the home features a modern architect design expansive great room, with a striking black iron spiral staircase, dramatic two-story windows, classic exposed beam ceiling, and a cocktail bar -offering the ideal setting for casual entertainment and hosting gatherings. Both the home kitchen and great room open through floor to ceiling glass patio doors to a classic brick paver patio and professionally designed garden, blending effortlessly indoor and outdoor living. On the second floor, the primary suite features vaulted ceilings, transom windows, and a private balcony that overlooks the lush garden. Three additional bedrooms, each with views of nature, and a beautifully updated full bathroom complete the second floor. Here, indoor and outdoor living merge effortlessly, offering a sense of serenity and connection with nature. This space exudes luxury and tranquility, providing the perfect escape from the hustle and bustle of daily life. Every detail in this home has been carefully considered including a convenient drop-down ladder to the attic and an unfinished basement that provides ample storage. All bathrooms have been recently updated to ensure both beauty and functionality. The exterior of the home has also been well maintained, with a newer roof (2020) and stucco work by Chicago Stucco. The detached 2.5-car garage provides additional storage and privacy, and with its side placement, the driveway offers added parking and convenience. This lovingly maintained home is a rare find and an opportunity you won't want to miss.
$399,000
2126 Lake Street Evanston, IL 60201
- Type:
- Multi-Family
- Sq.Ft.:
- n/a
- Status:
- Active
- Beds:
- 5
- Year built:
- 1903
- Baths:
- 2.00
- MLS#:
- 12204466
ADDITIONAL INFORMATION
Corner 2 story multi-unit directly across the street from Evanston Township High School. The 1st floor features an enclosed front & rear porch with 2 bedrooms, kitchen, dining room, living room and 1 full bath. The 2nd floor features 3 bedrooms, living room, kitchen and rear enclosed porch. Full basement, large over sized yard and a 3 car garage. Retail Strip Mall 2 blocks away. A short drive to downtown Evanston. *** Ideal Property for Rehab Loans such as an FHA 203K, Fannie Mae Home Style & other various types of Conventional Rehab Loans.
- Type:
- Single Family
- Sq.Ft.:
- 1,332
- Status:
- Active
- Beds:
- 2
- Year built:
- 1965
- Baths:
- 2.00
- MLS#:
- 12203224
ADDITIONAL INFORMATION
Discover your dream condo, now under renovation! This is a rare opportunity to secure a modern, high-quality home and have a say in the finishing touches. This soon-to-be stunning residence offers a clean, open floor plan and an ideal layout for modern living. Act now, and you'll be able to select key details like flooring, cabinetry, countertops, and paint colors to make the space uniquely yours. Whether you prefer warm tones or a contemporary palette, you have the creative freedom to design your perfect sanctuary. Located in a vibrant neighborhood close to shops, dining, and public transportation, this condo offers not just a beautiful living space but a lifestyle of convenience and sophistication. The renovation team is dedicated to using only premium materials and finishes, ensuring that the final result will meet the highest standards in style and quality. Don't miss this chance to blend your vision with expert craftsmanship-secure your new home today and move into a space that reflects your personal style from day one. Nestled next to beautiful downtown Evanston and just steps from Lake Michigan, this fabulous 2-bedroom, 2-bath condo offers the perfect blend of contemporary living and mid-century charm. Situated in a well-maintained, nonsmoking building with elevator access, this unit features generous room sizes and hardwood floors throughout. Both spacious bedrooms offer ample closet space, providing comfort and functionality. The home also includes coveted amenities such as a heated indoor garage parking spot and private storage. Ideally located near the L and Metra, as well as Trader Joe's and Jewel, this condo provides convenience and a vibrant lifestyle at your doorstep.
- Type:
- Single Family
- Sq.Ft.:
- 1,600
- Status:
- Active
- Beds:
- 3
- Year built:
- 1965
- Baths:
- 2.00
- MLS#:
- 12200573
ADDITIONAL INFORMATION
Large, updated condo in boutique (16 units) elevator building with indoor pool and outdoor patio in a highly desirable area of north Evanston. Fantastic location a block from the Metra, and around the corner from shops, restaurants, parks, schools, and near the lake just - one block south of the Central Street corridor. In this spacious unit, all the rooms are generously sized including the kitchen with banquette seating with storage, newer counter tops, and newer appliances. A separate dining room is adjacent to the sunny great room with lovely views. The generously sized primary bedroom with a newer private bathroom and walk-in closet provides a private retreat. Two additional big bedrooms with well-sized closets and newer hall bath with heated floor provide relaxing spaces. Newer hard wood floors in main rooms and newer flooring in all three bedrooms. The laundry room, shared with just 3 other units, and abundant storage are on the same floor providing convenience and ease. This unit includes one indoor heated parking space and there is ample street parking as most of the block is single family homes. The building is in great condition: newer new tuckpointing, newer roof and healthy reserves. Pet friendly!
- Type:
- Single Family
- Sq.Ft.:
- 2,193
- Status:
- Active
- Beds:
- 3
- Year built:
- 1907
- Baths:
- 3.00
- MLS#:
- 12198133
ADDITIONAL INFORMATION
Charming Prairie-Style Home in Immaculate Condition! Discover this beautifully updated Prairie-style residence nestled on a picturesque, tree-lined street in NW Evanston, ready for you to move right in! The spacious eat-in kitchen boasts high-end features, including a Sub Zero refrigerator, Wolf range/oven, stainless steel appliances, wine fridge, quartz countertops, and ample pantry storage. Enjoy seamless indoor-outdoor living with sliding doors that lead to a generous deck, perfect for grilling and entertaining. The first floor also features a formal dining room, a cozy living room with a gas burning fireplace, and an expansive family room adorned with skylights and vaulted ceilings. You'll also find a convenient powder room and a laundry room, making everyday living effortless. Upstairs, the large primary suite includes a private bathroom and a walk-in closet. Two additional well-sized bedrooms share a second full bath, ensuring plenty of space for family or guests. The basement offers abundant storage, while the attached 2-car garage and lovely fenced yard enhance the home's appeal. Recent upgrades include a newer roof and skylights, range, beverage fridge, chimney box and gas logs, washing machine, garage opener, and recently painted deck! Conveniently located to Central Street's shops, restaurants, and Metra, this well-maintained home is the perfect place to embrace your new lifestyle. Don't miss out on this opportunity-love where you live!
- Type:
- Multi-Family
- Sq.Ft.:
- n/a
- Status:
- Active
- Beds:
- 5
- Year built:
- 1913
- Baths:
- 3.00
- MLS#:
- 12199033
ADDITIONAL INFORMATION
Once upon a time in the charming town of Evanston, there stood a delightful two-flat building, perfect for the savvy investor. This property, with its inviting facade, promised endless possibilities for those looking to rent out both units or venture into the world of Airbnb. The first floor welcomed you with a spacious duplex down, boasting three cozy bedrooms and two full bathrooms. The lower level of this duplex had its own heating control system, ensuring comfort throughout the year, and was equipped with window A/C units for those warm summer days. The convenience of an in-unit washer and dryer made life a breeze, while the gas forced heat kept the chill at bay during the colder months. Ascending to the second floor, you found a charming two-bedroom unit, complete with a full bathroom. This unit also featured window A/C units and an in-unit washer and dryer, making it a perfect retreat. The electric baseboard heating provided a warm and inviting atmosphere, ideal for relaxing after a long day. Nestled in a prime location, this property was just minutes away from parks, elementary and high schools, and within walking distance to the university and public transportation. It was a place where convenience met comfort, offering a lifestyle that was both vibrant and serene. The property was sold AS IS, inviting new owners to bring their vision to life. With so much to offer, it was a gem waiting to be discovered. Schedule your showing today and step into a story of endless potential and charm.
- Type:
- Retail
- Sq.Ft.:
- 3,671
- Status:
- Active
- Beds:
- n/a
- Year built:
- 1960
- Baths:
- MLS#:
- 12192782
ADDITIONAL INFORMATION
Beautiful free-stand building lease for 10 YEARS WITH 10-YEAR OPTION. WELL-ESTABLISHED ORGANIZATION HOLDS THE LEASE. INVESTMENT. FREE STANDING BUILDING IS ZONED B1. BUILDING HAS BEEN REHABBED AND IN GREAT CONDITION. NEW WINDOWS 2020, NEW CEILINGS, FLOOR AND ADA BATHROOM 2019. ROOF 10+, HVAC 15+. THREE NEW ELECTRIC PANELS WERE UPGRADED BY THE TENANT WITH 600 AMP SERVICE AND 2 OUTSIDE PARKING SPACES.
- Type:
- Single Family
- Sq.Ft.:
- n/a
- Status:
- Active
- Beds:
- 2
- Year built:
- 1947
- Baths:
- 1.00
- MLS#:
- 12197462
ADDITIONAL INFORMATION
Northwest Evanston charming, light and bright, top floor 2-bedroom co-op home with desirable South exposure overlooking gorgeous and serene courtyard. Updated kitchen with 42-inch cabinets, ample countertops, and newer appliances. Separate dining room flanked by custom built-in cabinets. Beautiful hardwood floors and spacious living room featuring built-in book shelves. Ample closet space. Generous storage locker in basement. Bike Room and laundry conveniently located downstairs. Garage and outdoor parking available: currently a wait list but there is easy street parking. MONTHLY ASSESSMENT INCLUDES TAXES, HEAT, GAS & WATER. Well managed co-op with excellent reserves. Bus stop in front to Metra & Purple Line. Walk to Central Street's numerous shops, bakery, restaurants, and parks.
$1,800,000
4 Milburn Evanston, IL 60201
- Type:
- Single Family
- Sq.Ft.:
- 5,000
- Status:
- Active
- Beds:
- 5
- Year built:
- 1939
- Baths:
- 5.00
- MLS#:
- 12196429
ADDITIONAL INFORMATION
An exceptional opportunity to own a five-bedroom, 4.5-bath Hemphill-built home, nestled in the private lake front East Milburn Park area. Built in 1939, this stunning Lannon stone property features 13 rooms, including five spacious bedrooms and 4.5 baths. With refinished hardwood floors throughout and freshly painted white walls, the home is a blank canvas, ready for your personal touch. The first floor offers a welcoming living room with a stone fireplace and a grand dining room, both adorned with elegant plaster cornices. Nearby, a private paneled office provides a perfect workspace, just steps from the living room. Adjacent to the office, a three-season screened porch invites you to enjoy the tranquil sounds and breeze of Lake Michigan. The entryway is highlighted by a beautiful iron railing staircase leading to the second-floor landing. Original to the home are a St. Charles cabinet kitchen and pantry, as well as well-preserved tiled bathrooms. The second floor includes a primary bedroom suite, two other large bedrooms with a hall bath. The 2nd floor back stairway leads to two smaller bedrooms and a hall bath. The expansive third floor remains unfinished, offering a whole-house fan and abundant storage space, with the potential to transform into a playroom or additional living area. The lower level features a paneled family room with a a stone fireplace, a large laundry and utility room , as well as a separate tool room that would make an ideal wine cellar. A two-car attached garage, central air conditioning, and heating complete the standard amenities. This home is in excellent condition and presents a blank slate for updates to modern luxury standards. Positioned just steps from an iconic lighthouse and one house away from Lake Michigan, it offers close light house beach access and proximity to a scenic nature trail. The property is part of a family trust, sold as-is.
- Type:
- Single Family
- Sq.Ft.:
- 971
- Status:
- Active
- Beds:
- 2
- Year built:
- 1958
- Baths:
- 1.00
- MLS#:
- 12193547
- Subdivision:
- Corinthian Condominiums
ADDITIONAL INFORMATION
Great location and quality Cyrus built condo featuring 2 bedrooms, 1 bath and 1 heated garage space. Located just north of the Noyes street shops (Stacked & Folded, Dave's Italian Kitchen, D&D Finer Foods, Coffee Labs Roaster, etc. ) and the Noyes St train stop. Live among this vibrant neighborhood nestled amongst single family homes, near Northwestern campus, Lake Michigan and numerous city green parks. The space has parquet wood flooring, end unit with loads of windows facing North, South and East direction, large room sizes, 6 closets and large basement and rear porch storage. Assessments include heat, garage, water, trash, lawn and winter care of courtyard. Only electric bill and your cable are excluded. Come see this opportunity to redecorate a mid century condo to make into your own oasis. Priced with redecorating in mind -a great opportunity..professionally managed complex.
- Type:
- Single Family
- Sq.Ft.:
- 1,825
- Status:
- Active
- Beds:
- 3
- Lot size:
- 0.28 Acres
- Year built:
- 1913
- Baths:
- 2.00
- MLS#:
- 12186456
ADDITIONAL INFORMATION
Calling all nature lovers! This charming home in NW Evanston is situated on nearly 1/3 acre with a private wooded area at the rear of the lot that has been undisturbed since Evanston was developed - and offers ample space for exploration and gatherings around the campfire. The front and side yard features a native garden and the fenced yard includes a patio for outdoor enjoyment. Inside, the delightful home exudes warmth with many original features intact. The welcoming living room is surrounded by windows and overlooks tree-lined Woodbine Avenue. The formal dining room leads to the vintage eat-in kitchen with a fun green eco-friendly linoleum floor and a new Bertazzoni induction range. Tucked in the corner of the first floor is a home office with south and west windows offering streaming sunlight all day. Upstairs you will find three bedrooms, each with its own character plus a hall bath with a vintage clawfoot tub as the centerpiece. An unfinished basement offers abundant storage. Improvements include roof, electrical upgrades and 20 newer windows on the first floor. The detached 2 car garage is large and has a convenient driveway off of Jenks. Located on a prime block (which has Evanston's only 2 day block party each summer), and just steps to both Torgerson Park as well as the newly renovated McCullough Park, 2728 Woodbine is just 2 blocks to Metra, the Central Street shops and restaurants. Welcome home!
- Type:
- Single Family
- Sq.Ft.:
- 1,989
- Status:
- Active
- Beds:
- 6
- Lot size:
- 0.09 Acres
- Year built:
- 1897
- Baths:
- 3.00
- MLS#:
- 12194639
ADDITIONAL INFORMATION
Freshly rehabbed home ready to move in! The kitchen is all new with new appliances, cabinets, and marble counters. New flooring throughout the home. The home features three full bathrooms, all newly updated, including a bathroom in the finished basement. The home has great yard space fully fenced both front and back, as well as a brand new detached garage. Located on a dead end street close to parks, walking path, and bike trails.
ADDITIONAL INFORMATION
Rare opportunity to make this stately and sun-filled one bedroom condominium at the Waterford East in downtown Evanston your home. Perched on the 4th floor of this elevator building with south and west exposures, the home is bathed in light for most of the day. From the moment you enter the building and pass through the scissor gate elevator door, you will be transported to old world elegance. Once inside you will find picture frame and crown moulding over hardwood flooring throughout with a wood burning fireplace at the center of the grand living and dining area. A large south facing bedroom with ample closets provides access to the bathroom and an efficiently designed kitchen is found at the end of the long and wide hallway that traverses the entirety of the home. As the old proverb goes, location, location, location! Situated on historic Hinman Avenue, literally steps from downtown Evanston's epicenter of shopping, entertainment and transportation (Metra, El) to the west and the shores of Lake Michigan and Northwestern University to the south and east, one could not ask for a better launching pad to all that Evanston offers. The professionally managed building is pet friendly, with a common laundry area on the ground floor and a beautifully maintained secret garden in the rear of the building for the private enjoyment of its residents. Properties seldom change hands at this highly desirable address for many of the reasons described above!
- Type:
- Single Family
- Sq.Ft.:
- 1,650
- Status:
- Active
- Beds:
- 3
- Year built:
- 2003
- Baths:
- 2.00
- MLS#:
- 12192204
ADDITIONAL INFORMATION
Welcome to your urban oasis! This spacious 3-bedroom, 2-bathroom condo boasts 1,650 sq ft of living space in a prestigious high-rise building. Enjoy the convenience of a doorman and two dedicated parking spots, ensuring ease and security for your lifestyle. Step inside and be captivated by the abundant natural light pouring through floor-to-ceiling windows, a flexible, open layout perfect for entertaining, and a private balcony high above the bustle of the city. Retreat to the generous primary suite featuring a walk-in closet and ensuite bathroom. Two additional bedrooms offer flexibility for guests or a home office. Experience an array of top-notch amenities including a state-of-the-art gym, a refreshing pool, and a relaxing sauna. The common green space provides an unexpected, tranquil escape. Located in the heart of downtown Evanston, you're just steps away from the movie theatre, Metra and El stations, and Northwestern University. Enjoy vibrant dining, shopping, and entertainment options right at your doorstep. Two attached parking spaces too!
$585,000
2309 Brown Avenue Evanston, IL 60201
- Type:
- Multi-Family
- Sq.Ft.:
- n/a
- Status:
- Active
- Beds:
- 4
- Year built:
- 1947
- Baths:
- 2.00
- MLS#:
- 12168289
ADDITIONAL INFORMATION
Evanston 2-Flat walkable to the train! This property is a well-maintained two-unit building located in a desirable area of NW Evanston. The neighborhood is quiet yet close to shops, restaurants, schools, parks, and walkable to the Central Purple Lin stop. It is an ideal location for both owner-occupiers and renters. Each unit features a large, sun-filled living room and a huge eat-in kitchen with plenty of storage and counter space. The bedrooms are nicely sized, and central air throughout the building ensures comfortable temperatures year-round. In addition to ample storage in the basement, each unit has its own washer and dryer, hookup making laundry a convenient and private affair. The backyard and patio space offer a great place to relax and entertain, while the two-car garage has a covered space for each unit. The first-floor unit is currently vacant, while the second-floor unit is leased month-to-month, providing an opportunity for an owner-occupier to move in or for an investor to rent and create cash flow. This property offers a lot of value for those looking for a comfortable and convenient living space in a desirable neighborhood. The garage and residential building are being conveyed As-Is.
$1,249,000
2411 Harrison Street Evanston, IL 60201
- Type:
- Single Family
- Sq.Ft.:
- 3,180
- Status:
- Active
- Beds:
- 5
- Year built:
- 1909
- Baths:
- 4.00
- MLS#:
- 12191527
ADDITIONAL INFORMATION
Welcome home and move right in to this stunning 5 bed/3.5 bath home, fully renovated in 2014, situated on a large lot backing up to Ackerman Park with tennis courts and playground-perfect for active living. The first floor features a bright and airy open-concept layout with a spacious kitchen, dining room, living room, and family room. The kitchen boasts custom cabinetry, quartzite countertops, handmade Italian tile backsplash, and stainless-steel appliances. The primary suite offers two large walk-in closets and a luxurious ensuite bath with a double vanity, walk-in shower, and separate water closet. The third floor hosts a versatile 5th bedroom with a full bath, perfect for guest accommodations or a private lounge. This home has been transformed with all new plumbing, electrical, and gas forced air/heat. Convenient location-just a short walk to the Metra, shops, and restaurants on Central Street. This home is the perfect mix of suburban peace and easy access to everything you need!
$2,150,000
2635 Poplar Avenue Evanston, IL 60201
- Type:
- Multi-Family
- Sq.Ft.:
- n/a
- Status:
- Active
- Beds:
- 6
- Year built:
- 1878
- Baths:
- 5.00
- MLS#:
- 12181446
ADDITIONAL INFORMATION
Discover this one-of-a-kind property in north Evanston, located steps away from lively Central Street, home to boutiques, cafes, restaurants, as well as the Evanston Art Center. It's a short walking distance to Whole Foods. Located on an expansive 50x200 beautifully landscaped lot, this property blends vintage charm with modern appeal. The front two-flat residence features timeless vintage details, offering a warm and inviting atmosphere throughout. At the back you'll find a chic coach house with a 2 bedroom loft living space. On the ground floor is a 1,000 sq ft work space with its own separate entrance, powder room, and kitchen. The Central Street Metra station is a 5 minute walk away providing easy access to downtown Chicago in just 30 minutes. Whether you're planning to live in one unit and rent out the other, or add this unique property to your investment portfolio, this Evanston gem is a rare opportunity!
- Type:
- Single Family
- Sq.Ft.:
- 1,552
- Status:
- Active
- Beds:
- 2
- Year built:
- 1914
- Baths:
- 2.00
- MLS#:
- 12190723
ADDITIONAL INFORMATION
Step into this beautifully gut-renovated 1914 stucco cottage, a gem that blends historic charm with modern amenities. This unique home features 2 bedrooms and 2 full baths, showcasing custom millwork, 9ft ceilings on the main level, and stunning white oak hardwood floors throughout. The heart of this home is the gourmet kitchen, equipped with custom cabinetry, a handcrafted white oak hood, floating shelves, and Spanish tiles. Mitered quartz countertops and stainless steel appliances, including a panel-covered Bosch dishwasher, provide both style and functionality. First floor primary bedroom was meticulously transformed into a spacious great room with soaring 16-foot vaulted ceilings, with the option to convert back to a third bedroom. A delightful three-seasons room adds additional living space and brings the outdoors in. The first-floor bathroom features marble tiles, a rain shower, custom vanity, and classic white shutters, exuding elegance. Upstairs, you will find two bedrooms and a full bath with a deep soaking tub. The second bedroom includes a custom Elfa closet system, perfect for organization. The basement offers laundry, ample storage space, and an additional workroom. Outside, enjoy a newer brick paver patio in the backyard, ideal for al fresco dining, surrounded by a 6-foot privacy fence. A 2.5-car garage provides extra storage. Situated in the highly sought-after Willard school district, this home is a short walk from parks and Central Street shops, with easy access to public transportation and major highways (90/94). Don't miss the opportunity to own this beauty! Seller is a licensed real estate broker.
- Type:
- Single Family
- Sq.Ft.:
- n/a
- Status:
- Active
- Beds:
- 2
- Year built:
- 1954
- Baths:
- 1.00
- MLS#:
- 12186725
- Subdivision:
- Bennett Gardens
ADDITIONAL INFORMATION
Located on Central Street Corridor with easy access to transportation and walk-able to cafe's, post office, small shops, this lovely 2 bedroom is the top floor of courtyard building. It offers spacious living room and lots of natural light with East and West exposure. The Bedrooms are generous in size and have great closets. The shared bath is white and tidy wit a linen closet. The kitchen off the dining room has a new dishwasher. From the kitchen you can access a stairwell that is a short walk to the heated garage that also has a storage closet. Coin Laundry in the basement. Hardwood floors. Easy to show. Cats allowed.
$2,295,000
2800 Sheridan Place Evanston, IL 60201
- Type:
- Single Family
- Sq.Ft.:
- 6,687
- Status:
- Active
- Beds:
- 5
- Year built:
- 1914
- Baths:
- 5.00
- MLS#:
- 12169554
ADDITIONAL INFORMATION
Stunning Mediterranean Villa nestled close to the water (see attached drone video) on over half an acre of land (approx 149'x176') in a superior location on the sought after block of Sheridan Place in Northeast Evanston! An elegant landmark home with exquisite details and fine craftsmanship throughout. The private expansive yard with lush gardens provides a serene and secluded environment perfect for play and entertainment. The seamless indoor and outdoor living is ideal for those looking to explore and enjoy all year round! This home features include, a large terra-cotta front porch, three sun kissed terraces, serene sunrooms, expansive windows that bathe each room in lots of warm natural light, and fine details like built-in bookcases and stunning dental moldings that add a touch of sophistication. Picturesque front door entry opens to the inviting living room with a cozy fireplace and an adjoining sunroom with southern facing terrace access. The dining room, ideal for hosting gatherings, leads into a well-appointed kitchen with granite countertops, white cabinetry, ample workspace, a breakfast bar, and a casual dining area. The original pantry storage, along with a coffee and wine bar, add convenience and character. The adjacent family room, with its own fireplace, provides a comfortable space for relaxation and connection. The first-floor home office, showcasing arched doorways and abundant natural light offers access to both a raised terrace and a serene patio below. A stylish powder room and convenient mudroom complete the first level. The original etched glass windows are a special standout feature on your way to the 2nd floor. The primary suite offers a quiet retreat with a spacious layout, a wall of built-in closets, and a versatile sunroom that could serve as a private lounge or an office. Across the hall, two additional bedrooms share a bright, window filled sunroom, perfect for use as an art room, playroom, or study. The updated hall bath boasts a double vanity and a walk-in shower. For added privacy, two more bedrooms and a full bathroom are tucked away, making it an ideal setup for guests or an au pair. The basement is finished with a great recreation/2nd family room plus a home gym! Rounding out this incredible home is a unique drive-thru 2 car garage and extra parking for 10 or more cars. Great location - Walk to Orrington elementary school, Baker Demonstration School, Lighthouse Beach, Gilson Park/Beach, Northwestern University and Purple line EL. Easy access to Sheridan Rd and downtown Chicago. Dedicated a historic Landmark, this house is rich in history. Built in 1914 by Louis Heppach, co-founder of Tyler & Hippach Glass Co., and his wife Jean, a survivor of the 1912 Titanic. With its private expansive yard and seamless indoor and outdoor spaces this is a one-of-a-kind residence - truly a special place to love where you live!
- Type:
- Multi-Family
- Sq.Ft.:
- n/a
- Status:
- Active
- Beds:
- 5
- Year built:
- 1944
- Baths:
- 5.00
- MLS#:
- 12185374
ADDITIONAL INFORMATION
Gorgeous, well maintained two story building with 3 units. A commercial unit on the first floor and 2 apartments on the second. (1), 3-bedroom/1.5 bathroom unit and one 2-bedroom/1-bathroom unit. Nice deck and a 2-car garage . Commercial space currently leased to Zently restaurant. Both apartments can also be leased as commercial space.


© 2024 Midwest Real Estate Data LLC. All rights reserved. Listings courtesy of MRED MLS as distributed by MLS GRID, based on information submitted to the MLS GRID as of {{last updated}}.. All data is obtained from various sources and may not have been verified by broker or MLS GRID. Supplied Open House Information is subject to change without notice. All information should be independently reviewed and verified for accuracy. Properties may or may not be listed by the office/agent presenting the information. The Digital Millennium Copyright Act of 1998, 17 U.S.C. § 512 (the “DMCA”) provides recourse for copyright owners who believe that material appearing on the Internet infringes their rights under U.S. copyright law. If you believe in good faith that any content or material made available in connection with our website or services infringes your copyright, you (or your agent) may send us a notice requesting that the content or material be removed, or access to it blocked. Notices must be sent in writing by email to [email protected]. The DMCA requires that your notice of alleged copyright infringement include the following information: (1) description of the copyrighted work that is the subject of claimed infringement; (2) description of the alleged infringing content and information sufficient to permit us to locate the content; (3) contact information for you, including your address, telephone number and email address; (4) a statement by you that you have a good faith belief that the content in the manner complained of is not authorized by the copyright owner, or its agent, or by the operation of any law; (5) a statement by you, signed under penalty of perjury, that the information in the notification is accurate and that you have the authority to enforce the copyrights that are claimed to be infringed; and (6) a physical or electronic signature of the copyright owner or a person authorized to act on the copyright owner’s behalf. Failure to include all of the above information may result in the delay of the processing of your complaint.

