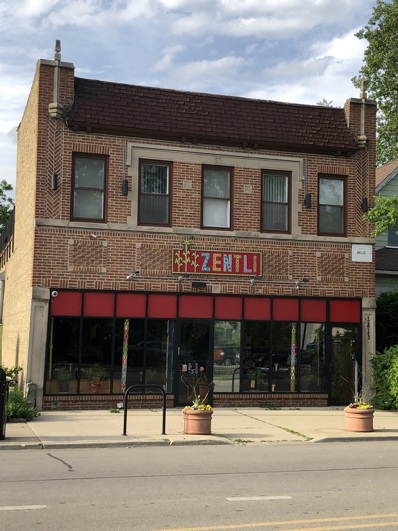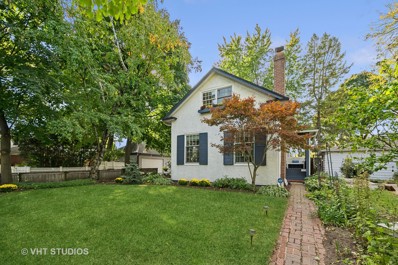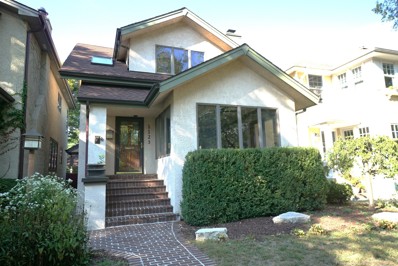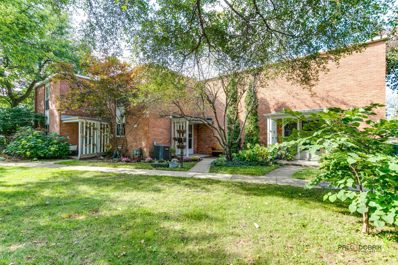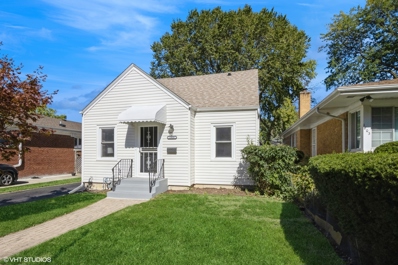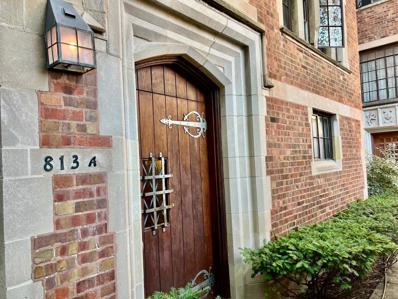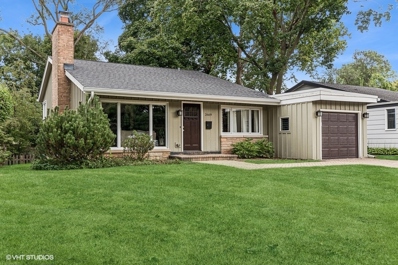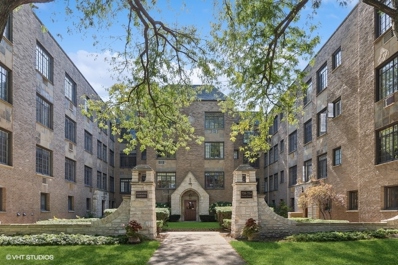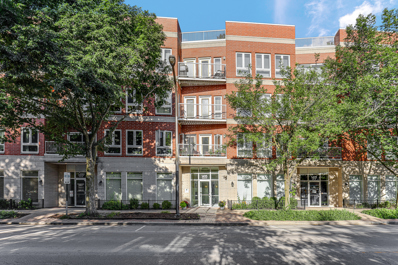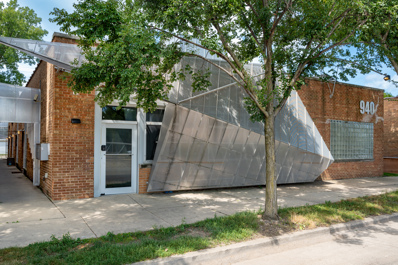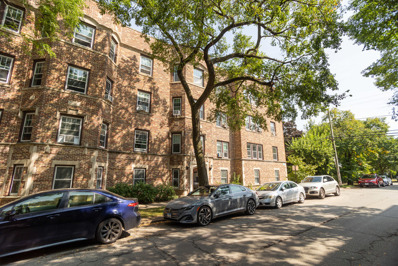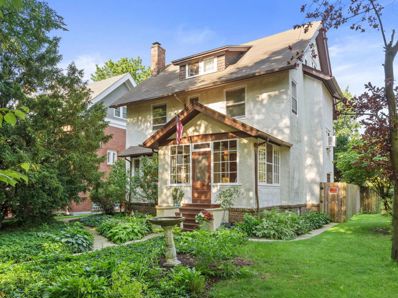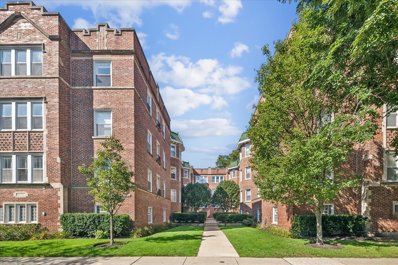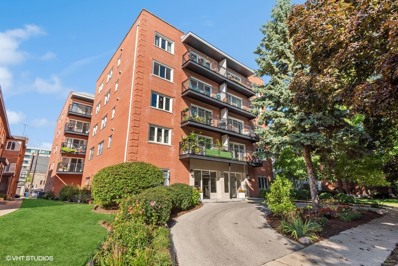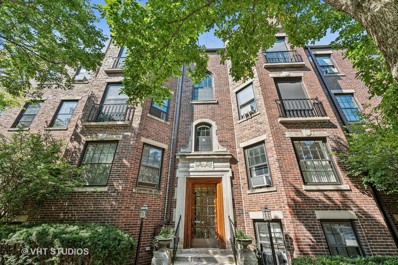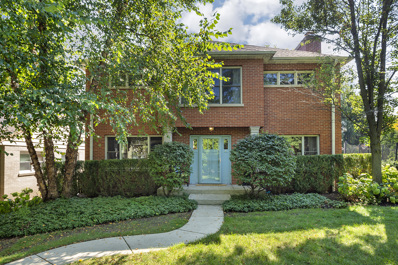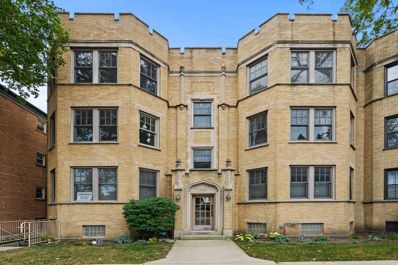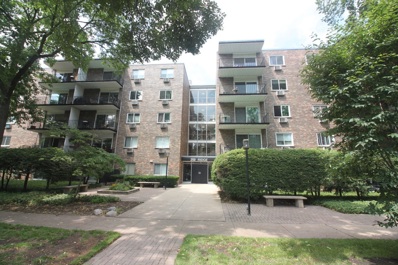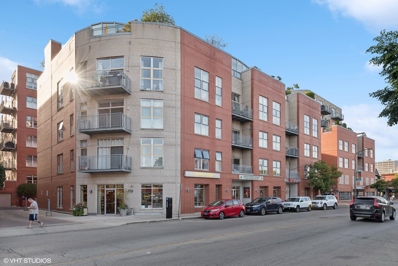Evanston IL Homes for Rent
- Type:
- Multi-Family
- Sq.Ft.:
- n/a
- Status:
- Active
- Beds:
- 5
- Year built:
- 1944
- Baths:
- 5.00
- MLS#:
- 12185374
ADDITIONAL INFORMATION
Gorgeous, well maintained two story building with 3 units. A commercial unit on the first floor and 2 apartments on the second. (1), 3-bedroom/1.5 bathroom unit and one 2-bedroom/1-bathroom unit. Nice deck and a 2-car garage . Commercial space currently leased to Zently restaurant. Both apartments can also be leased as commercial space.
- Type:
- Single Family
- Sq.Ft.:
- n/a
- Status:
- Active
- Beds:
- 2
- Year built:
- 1920
- Baths:
- 2.00
- MLS#:
- 12178111
ADDITIONAL INFORMATION
Perfect size, refreshed and updated charming cottage in a very walkable location just steps to Central Street's boutique shops, both metra and el trains, Hewn Bakery, Backlot coffee, Leonidas, Comida's rooftop, schools, parks and more! The cozy first floor den could be a 3rd bedroom with a full first floor bath. Beautiful windows, hardwood floors, fresh decor and wood burning fireplace plus built-in bookshelves in the living room opens to the dining room. Full height solid wood cabinets in the kitchen,granite counters and stainless appliances. Popular circular floor plan. The second floor includes two bedrooms, full bath with shower and storage space. Full finished basement with three separate rooms - playroom, office, storage and laundry,mechanical room and new mudroom area. Fully fenced back yard with patio. One car garage plus parking space. All new electrical/panel. See list of improvements and floor plans under additional information.
- Type:
- Single Family
- Sq.Ft.:
- 1,450
- Status:
- Active
- Beds:
- 3
- Year built:
- 2006
- Baths:
- 3.00
- MLS#:
- 12182679
ADDITIONAL INFORMATION
Marvel at the space in this first floor 3 bedroom, 2.5 bath condo in a modern boutique 6-unit building. Open concept at its best, the living room, dining room and kitchen combine to create the perfect space for both entertaining and family time. Rarely found half bath for guests, full size washer and dryer, and 2 parking spots make this property a real find. The primary bedroom offers views of the shared back yard, huge closets and a large, attached bath with both shower and deep bathtub. Additional sunny bedrooms with generous closets share a hall bath. Hardwood floors, pet friendly and central ac in an intimate small building make this a real find.
- Type:
- Single Family
- Sq.Ft.:
- 2,000
- Status:
- Active
- Beds:
- 2
- Lot size:
- 0.09 Acres
- Year built:
- 1921
- Baths:
- 4.00
- MLS#:
- 12185013
ADDITIONAL INFORMATION
GREAT OPPORTUNITY TO OWN THIS SOLID, UNIQUE HOME. OFFERS OUTSTANDING QUALITY & CRAFTSMANSHIP WITH ALL GORGEOUS DETAILS. ALL REFINISHED HARDWOOD FLOORS, NEW FRESHLY PAINTED, NEW FURNACE, NEW WATER HEATER, NEW FANS, NEW VINYL DECK ON 2ND FLOOR. SUNNY LARGE LIVING ROOM W/ FIREPLACE, SEPARATE DINING ROOM W/ A WET BAR. OPEN KITCHEN WITH BREAKFAST BAR, SS APPLIANCES, GRANITE COUNTERTOP, DOOR TO NICE YARD W/ BRICK PAVING, PATIO, A NICE HALF BATH. OAK FINISHED STAIRWAY TO SECOND FLOOR W/ 2 SPACIOUS MASTER BEDROOMS, 2 FULL BATH. MASTER SUITE W/ MASTER BATH: DOUBLE SINKS, SEPARATE SHOWER ZACUJI TUB. FULL FINISHED BASEMENT WITH LARGE FAMILY ROOM, LARGE WALK-IN CLOSET OR STORAGE COULD BE A BEDROOM, UTILITY ROOM, SECOND KITCHEN W/ LAUNDRY RM, A FULL BATH. NICE YARD W/ TERRACE FOR SUMMER ENTERTAINMENT 2 CAR GARAGE. BEAUTIFUL!!! PRE-APPROVED BUYER, SHOW AND SELL!!!
$349,000
1804 Main Street Evanston, IL 60202
- Type:
- Single Family
- Sq.Ft.:
- 1,107
- Status:
- Active
- Beds:
- 3
- Year built:
- 1954
- Baths:
- 1.00
- MLS#:
- 12178555
ADDITIONAL INFORMATION
Great opportunity to own a cozy 3 bedroom, 1 bathroom home on one level. This property is located near public transportation, shops, and is across the street from the Robert Crown Community Center, and Washington Elementary school. Evanston Township High School is a few blocks away. There is a nice enclosed rear porch that leads to the fenced yard for your enjoyment. There is a 2 car garage off of the alley.
- Type:
- Single Family
- Sq.Ft.:
- 1,184
- Status:
- Active
- Beds:
- 2
- Year built:
- 1957
- Baths:
- 2.00
- MLS#:
- 12182600
ADDITIONAL INFORMATION
Experience modern living in this fully remodeled townhouse on the Evanston/Wilmette border! This stunning home features brand-new hardwood floors, an ensuite master bathroom, recessed lighting, and a custom staircase, blending style and comfort seamlessly. Located in the highly sought-after Orrington School District, this home is move-in ready with no association fees! The bright, updated kitchen boasts Carrera quartz countertops, stainless steel appliances, and space for a breakfast table, all while overlooking the charming neighborhood garden, Thelma's. With in-unit laundry and no pet restrictions, this home is as convenient as it is beautiful. Both spacious bedrooms offer oversized closets, and the outdoor area includes a private patio and carport. Ideally situated close to the Purple Line Linden CTA, schools, the lakefront, NorthShore Evanston Hospital, community golf course, and Northwestern University's campus and sports complex. This gem is a must-see! Currently tenant occupied. Leased through July 2025. (Rent is $2,598/month).
- Type:
- Single Family
- Sq.Ft.:
- n/a
- Status:
- Active
- Beds:
- 3
- Year built:
- 1951
- Baths:
- 2.00
- MLS#:
- 12182608
ADDITIONAL INFORMATION
Welcome to this beautifully updated 3 bed/2 bath home in Evanston! This charming residence offers modern upgrades and stylish finishes throughout, making it the perfect blend of comfort and sophistication. The remodeled kitchen is a standout feature, showcasing stunning quartz countertops, white shaker style cabinets, sleek stainless-steel appliances, and plenty of cabinet space. Refinished hardwood floors run throughout the first floor, adding warmth and elegance to the living spaces. The remodeled bathroom on the main level is designed with classic subway tiles and luxurious Carrera tile finishes. The entire second floor is dedicated to the primary bedroom, offering privacy and comfort with a spacious en-suite bathroom that is elegantly updated. The finished basement is equipped with new carpet and offers a generous amount of space, perfect for a family room, home office, or recreational area. The new washer and dryer are conveniently located in the basement. Additional upgrades include a new HVAC system & new water heater, ensuring energy efficiency and peace of mind for years to come. Situated in a prime Evanston location, this home is close to local parks, shopping, dining, and excellent schools.
- Type:
- Single Family
- Sq.Ft.:
- n/a
- Status:
- Active
- Beds:
- 2
- Year built:
- 1929
- Baths:
- 1.00
- MLS#:
- 12182889
ADDITIONAL INFORMATION
INVESTORS ONLY! Pictures DON'T do justice, this unit is a gem on one of the best streets in Evanston. Enjoy treetop, sun-filled, unobstructed views in this top-floor, freshly updated vintage condo in the heart of southeast Evanston just two blocks from the lake! The 2 Bedroom, 1 Bath unit is in a historically land marked building and offers spacious rooms with hardwood floors throughout. The oversized separate living and dining room features lovely architectural details like a granite decorative fireplace, built-in bookcases, iron crank windows, crown molding, and more. The updated kitchen features the original Hoosier cabinets, a new refrigerator, and offers a breakfast counter eating area. The large bedrooms have great closet space. In-unit laundry is allowed, heat is included, and pets are allowed. Additional storage in the basement and ample street parking. Forest Ave is one of the premier pristine streets in the Evanston residential area with a canopy tree line. Very accessible location to the lake, parks, and pedestrian friendly. Investors Unit, current lease ends June 30, 2025.
- Type:
- Single Family
- Sq.Ft.:
- n/a
- Status:
- Active
- Beds:
- 4
- Year built:
- 1908
- Baths:
- 1.00
- MLS#:
- 12182450
ADDITIONAL INFORMATION
Welcome to this charming Four Square designed gem, ideally situated near transportation and the Metra train station for effortless commuting. Step inside to appreciate the rich character of original woodwork and gleaming hardwood flooring that highlight the home's timeless appeal. The spacious living areas provide a warm and welcoming atmosphere, ready for your personal touch and TLC to bring out its full potential. The spacious backyard offers ample room for outdoor activities, gardening, or simply relaxing. This 4 bedroom home allows you to enjoy the best of both worlds with a serene, residential setting, near local hospital, schools, shopping, dining options and just a few steps away from Lake Michigan. Don't miss the opportunity to own this inviting property in a prime location and create lasting memories!
- Type:
- Single Family
- Sq.Ft.:
- n/a
- Status:
- Active
- Beds:
- 3
- Year built:
- 1955
- Baths:
- 3.00
- MLS#:
- 12171808
ADDITIONAL INFORMATION
Renovated Mid-Century home in NW Evanston is unexpetedly spacious (and quiet!). The main level offers a wonderful open concept great room with white kitchen, butcher block island with seating plus generous storage and newer stainless appliances - plus access to the oversized attached garage. The living and dining rooms have large west facing windows for wonderful light all day long and the space is great for entertaining with multiple seating areas. The wood burning fireplace with a custom full height log holder is the focal point of the room and plenty of wood is included in the sale for cozy fires all winter long! 3 bedrooms and 2 baths up includes the primary suite with a walk in closet with Elfa organizers, renovated marble shower and double sink. Lower level has a large family room with ceiling beams and an oversized window for great light and views of the yard. There is also a cozy office with a pocket door for privacy, laundry room and a half bath. The lower level is at grade with easy access to the charming patio and large fenced in yard. Well maintained home includes newer roof, gutters, furnace, chimney, and central air condenser. Great NW Evanston location located just steps to Lovelace Park, Starbucks, the 201 bus, Centennial Ice & Aquatics Center and so much more. Move in and enjoy!
- Type:
- Single Family
- Sq.Ft.:
- 1,400
- Status:
- Active
- Beds:
- 3
- Year built:
- 1927
- Baths:
- 2.00
- MLS#:
- 12180182
ADDITIONAL INFORMATION
Charming and sunny 3 bedroom /2 bath corner residence in the elegant Rookwood Gardens, which is on the National Register of Historic Places. Located on beautiful tree-lined Noyes St, this gem of an abode features a spacious floor plan with 9 foot ceilings and hardwood floors throughout. The foyer leads to a bright and open living room where you can gaze out on to the treetops or pull some reading material from the built-in book cases. The adjacent formal dining room allows for dinner parties or additional living or work space. A butler's pantry offers space for a coffee station or bar area. The white kitchen has ample storage, granite countertops, & stainless steel appliances. For Art Deco lovers, the bathrooms showcase original tile with new vanities. Excellent closet space throughout. The building has a verdant English garden for common outdoor space, free laundry in the basement, storage, and on site custodian. Pets welcome! Enjoy the multi-faceted offerings of Evanston from this superb location in very close proximity to Northwestern University, Lake Michigan, Lighthouse Beach, Cultural Arts Center, trains, and downtown Evanston. Property tax, heat, internet, cable, water, storage and laundry are included in the monthly assessments. Option to purchase with Room and Board furnishings for easy move-in. A real beauty!
- Type:
- Single Family
- Sq.Ft.:
- 2,500
- Status:
- Active
- Beds:
- 3
- Year built:
- 1926
- Baths:
- 2.00
- MLS#:
- 12179432
ADDITIONAL INFORMATION
Beautiful brick bungalow filled with natural light and adjacent buildable lot for sale on a quiet street in Evanston's West Village. Original architectural details remain throughout the house including fireplace, stained glass windows, and hardwood floors. The kitchen has solid wood cabinets, double oven, stone countertops, and an abundance of storage. A spacious dining room, two cozy bedrooms, and a full bathroom are on the main level. The second-floor master suite includes a sitting area, large primary bedroom, bathroom with a separate shower and tub along with a double vanity; a walk-in closet extends along the length of the house. A small pond is part of the adjacent grounds with room for a garden or extended outdoor living space.
- Type:
- Single Family
- Sq.Ft.:
- 1,250
- Status:
- Active
- Beds:
- 2
- Year built:
- 1999
- Baths:
- 2.00
- MLS#:
- 12179111
ADDITIONAL INFORMATION
Welcome to your new home in the heart of downtown Evanston! This chic and contemporary 2-bedroom, 2-bathroom condo offers the perfect blend of urban living and modern comfort. Open floor plan helps the living and dining areas flow seamlessly, creating an inviting space perfect for entertaining or relaxing after a busy day. Kitchen features maple cabinets, granite countertops and black appliances. The breakfast bar is ideal for a quick morning bite or an unwinding evening cocktail. Spacious master suite has a big walk-in closet and a bathroom with double vanity, separate shower and a tub. Your private balcony is more like a retreat oasis perfect for a morning cup of coffee. In-unit laundry and 1 parking space in the heated garage adds to the convenience. Well maintained building offers a rooftop terrace, gym, bike room and storage. HOA includes all the building amenities as well as water, garbage, internet and cable TV. Situated in a vibrant neighborhood, you'll be just steps away from world-class dining, shopping, and entertainment, as well as convenient access to public transportation and walk to train. Hurry and make it yours!
$1,350,000
940 Pitner Avenue Evanston, IL 60202
- Type:
- General Commercial
- Sq.Ft.:
- 6,700
- Status:
- Active
- Beds:
- n/a
- Year built:
- 1955
- Baths:
- MLS#:
- 12178068
ADDITIONAL INFORMATION
940 Pitner Ave consists of five (5) live-work, loft-style apartments with off-street parking. Originally a bow truss building, the property was completely transformed into a modern, loft-style apartment community through an adaptive re-use project in 2010, completed by a renowned local architect. All units feature individual HVAC systems and in-unit laundry. The investment presents the opportunity to acquire a distinctive, cash-flowing asset with minimal operational expenses.
- Type:
- Single Family
- Sq.Ft.:
- 1,000
- Status:
- Active
- Beds:
- 2
- Year built:
- 1932
- Baths:
- 1.00
- MLS#:
- 12177662
ADDITIONAL INFORMATION
Immaculate, Move-in Ready Condo in Well Managed, Pet Friendly Building. Walk to Downtown Evanston Shops, Trendy Restaurants, Transportation & Lake. Quiet Treelined Street w/ Plenty of Street Parking plus Deeded Private Garage for One Car. Unit Features Sunny Living Rm, Separate Dining Off of Kitchen and Generous Size Bedrooms with Good Closet Space. Beautifully Refinished Harwood Floors Throughout, Newer Kitchen and Bath. Gated Courtyard has Access to Laundry and Extra Storage. Assessment Includes Heat. Recent building upgrades include new windows, boiler, and roof. *Please note: Taxes reflect no Exemptions
- Type:
- Single Family
- Sq.Ft.:
- 3,200
- Status:
- Active
- Beds:
- 6
- Year built:
- 1906
- Baths:
- 5.00
- MLS#:
- 12175042
ADDITIONAL INFORMATION
BUILT IN 1906 THIS ARTS & CRAFTS HOME HAS BEEN REMODELED TO MEET THE NEEDS OF TODAYS BUYERS. CURRENT OWNERS HAVE DONE UPDATING OF KITCHEN, ALL 5 BATHS, REFINSHED OR REPLACED THE FLOORS,INSTALLED A PATIO, FISHPOND AND DECK OFF KITCHEN. THEY CHANGED THE WATER SERVICE FROM THE CITY CONNECTION TO 1" COPPER WATER SUPPLY, REPLACED SEWER WITH A PVC WASTE DRAIN TO STREET, REPLACED MOST DOUBLE HUNG WINDOWS. THE OWNERS DESIGNED A KITCHEN TO FIT IN THE ADDITIONS ADDED YEARS AGO. THEY ALSO MOVED THE EXTERIOR STAIRCASE TO THE SOUTH SIDE OF THE HOME SO THEY COULD BUILD A DECK, CREATE, THE POND AND GARDEN RETREAT. THE 9 FTD GLASS SLIDING DOORS ADDS LOTS OF LIGHT. THE PATIO WITH POND AND WATER FALL IS A PLEASANT PLACE TO REST. THE YARD LINED WITH GARDEN BEDS FILLED WITH PERIENNIALS ARE EASY CARE. EXTRA LONG 184 ' LOT WITH 3 CAR GARAGE AND ROOM FOR ADDITIONAL VECHILE OR BOAT IS ADJACENT. IT IS A FANTASTIC BLOCK NEAR DOWNTOWN EVANSTON AND CONVENIENT ACCESS TO METRA OR CTA. JUST WEST OF NORTHWESTERN UNIVERSITY. A SMALL PLAYGROUND ON LYONS, ENJOY COOL LAKE BREEZES IN SUMMER AND WARM LAKE WATER MODERATES COLD WINTERS. THE LAKE HAS BEEN NATURES AC SOLUTION FOR AGES. IT IS A HIDDEN TREASURE.
- Type:
- Single Family
- Sq.Ft.:
- 1,035
- Status:
- Active
- Beds:
- 2
- Year built:
- 2003
- Baths:
- 2.00
- MLS#:
- 12175485
ADDITIONAL INFORMATION
INVESTORS ONLY! Welcome to "Heavanston"! This beautiful 2 bed 2 bath corner unit with gorgeous views, offers a great private balcony, and floor-to-ceiling windows in every room with tons of natural light. The unit is appointed with a large living room that flows nicely off of the kitchen, black appliances in the kitchen, modern gray hardwood floors in every room, and ceramic tile floors in the kitchen and bathrooms. The bedrooms have huge closets and upgraded bathrooms with Corian & Cherry vanities. Indoor heated Parking Space #204 and Storage Locker #115. All of these in a well-managed building with amenities that include 24-hour door staff, pool, jacuzzi, fitness center, indoor heated parking garage, 4th-floor deck with Room & Board, patio furniture, a business center, and a bike room. Outstanding downtown Evanston location close to public transportation: CTA (Purple Line), Metra train, and Bus transit to the airport & malls. The building is a convenient walking distance to Farmer's Market, Top Tier Medical campus, the new 12-screen AMC movie theatre across the street. Walk to the center of downtown with fun local eateries and bars, for groceries you have Whole Foods & Trader Joe's and 2 Starbucks. Easy access to the Lakefront, beaches, Music and performing venues, spas, Northwestern Hospital, and highly-rated restaurants and shopping. Enjoy performing venues, galleries, museums, shops, restaurants, the lake, bike paths, and so much more. The lease ends June 30, 2025, Monthly Rent is 2,800 with parking & storage included.
- Type:
- Single Family
- Sq.Ft.:
- 576
- Status:
- Active
- Beds:
- 1
- Year built:
- 1922
- Baths:
- 1.00
- MLS#:
- 12148528
ADDITIONAL INFORMATION
Step into this charming 1-bedroom, 1-bath condo, perfectly situated in a desirable Evanston courtyard building. The bright living room flows effortlessly into a cozy dining area, while the kitchen features classic white cabinetry. This home includes a full bath, in-unit laundry, and a comfortable bedroom. Pet-friendly and offering easy parking, this condo is ideally located near local shops, the Metra, CTA, and Northwestern University, providing a great opportunity to enjoy all that Evanston has to offer.
- Type:
- Single Family
- Sq.Ft.:
- 1,800
- Status:
- Active
- Beds:
- 3
- Year built:
- 1965
- Baths:
- 2.00
- MLS#:
- 12174183
ADDITIONAL INFORMATION
Picture yourself on the 4th floor of this conveniently located condo! As you enter the foyer, you see through into the spacious living room with sliding doors to the east facing balcony which lets the sun shine in! Adjacent this is the dining room which will comfortably seat 8-12 people. The kitchen has been remodeled and features newer appliances and cabinets plus space for a breakfast nook. The primary bedroom is large, the ensuite is newer and there's a walk-in closet that's huge! The other 2 bedrooms both feature double closets. (Note: 2nd BR currently in use as den/TV room) There's a hall bath that has been remodeled and in the foyer is another walk-in closet. There is an extra storage closet on the main floor and a garage space is included in the price. You are a short walk to both the El and Metra trains. There are many restaurants in the neighborhood including the Lucky Platter, Oceanique, Principal, Campagnola and more. In addition, there are cute shops, Trader Joe's, Jewel, Binny's - if you need it, it's near. And you can walk to Lake Michigan. PLUS IT HAS AN ELEVATOR!! Welcome Home!
- Type:
- Single Family
- Sq.Ft.:
- 1,200
- Status:
- Active
- Beds:
- 2
- Year built:
- 1923
- Baths:
- 1.00
- MLS#:
- 12174210
ADDITIONAL INFORMATION
Warm and inviting exceptionally well-maintained classic vintage condo with PRIVATE GARAGE. Offering 2 Bedrooms, separate Foyer, Living Room / Dining Area combo, Kitchen all with gleaming oak floors and Bath. East / West Exposure with large windows and two Juliette Balconies with French Doors fill this home with light, cross breezes and tree top views. Low maintenance living with heat, water and common property maintenance covered by HOA. Your deeded Garage is the one closest to the building across from the expansive brick paver Courtyard with shade trees, garden and lighting in the Common Grounds. All new custom American Thermal storms, screens and exterior Storm door. Refurbished kitchen hutch, bathroom cabinet and window frames. Updated Stainless Steel kitchen includes 2022 Liebherr SS refrigerator, granite counter tops, butcher block prep-table with metal frame and storage shelf. NEW roof to be installed Summer of 2025. Special Assessment has been paid. Assigned storage unit, washers and dryers and bike room are in the Basement. Close to transportation including buses, Purple Line "L" and Metra. Walk to downtown Evanston, Northwestern University and Lake Michigan. Special Features Sheet available in Additional Information. Being sold AS IS. Rentals are allowed after owner occupies the unit for two years and receives Board approval.
$1,329,999
840 Milburn Street Evanston, IL 60201
- Type:
- Single Family
- Sq.Ft.:
- 3,650
- Status:
- Active
- Beds:
- 5
- Lot size:
- 0.18 Acres
- Year built:
- 1958
- Baths:
- 4.00
- MLS#:
- 12166927
ADDITIONAL INFORMATION
Wonderful, light and bright home in amazing northeast Evanston location with an open first floor layout plus a large bedroom and full bath on the main living level. Plentiful living space on 3 levels includes defined living, dining, and family room spaces on the first floor in addition to the updated kitchen with counter seating, large bedroom or office, and full bath. The finished basement has a large seating area, game room, bedroom and full bath, and laundry room. The second floor offers an additional 3 bedrooms and 2 full baths. The lovely primary suite includes a walk in closet and full bath with separate shower and soaking tub. Rear garden is perfect for entertaining with paved patio and built-in grill right off the kitchen. The large side yard that flows from both the back garden and front yard currently accommodates a large trampoline and fire pit. This beautiful home is move-in-ready with so many beautiful details for easy living. Perfect location only a few blocks to Lighthouse Beach, Orrington School, public transportation, shops and restaurants. A wonderful opportunity!
- Type:
- Single Family
- Sq.Ft.:
- 1,357
- Status:
- Active
- Beds:
- 2
- Year built:
- 1920
- Baths:
- 1.00
- MLS#:
- 12164606
ADDITIONAL INFORMATION
This TOP FLOOR condo is a unicorn! Stunning North East Evanston condo building (only 6 units total) right across from the new Northwestern Stadium! Central AC, In unit Washer/Dryer and 1 garage parking space (separate & deeded) plus huge storage space included! Absolutely stunning upon entry, your enormous living/entertaining room with decorative fireplace is flooded with light. Marvin architectural windows with 2 way custom privacy shades and charming vintage radiator covers. Both bedrooms can fit a king sized bed plus furniture with huge closets and phenomenal light! Classic vintage bathroom is tastefully designed with generous linen closet! Open kitchen and dining room with adjacent office/den with enormous windows and french doors perfect for hosting the best dinner parties or a serene work from home environment. Spacious back porch looks over your huge, private yard where you can read/entertain al fresco! 1 car garage (End cap!) with space for extra storage as well as a storage unit in the common basement! Incredible common updates to building with over 12K in reserves and no specials: Recent tuckpointing on all walls, new roof, newer boiler and newer water heaters! Low assessments, superbly managed building with professional management and dedicated board! Perfect location! 5 min walk to 10 mile house, Joe and the Juice, Hewn Bakery and bustling retail/restaurants/shopping on Central! Orrington Middle School district 65! 4 min drive to beach/Whole foods/ North Western University. 5 min walk to Purple line (Central Stop) and 9 min walk to Metra! (Central stop UP-N!) Steps to the Canal shores walking trail and river channel perfect for serene urban hikes and kayaking! Abundant free parking easy for guests on Central right in front of your building! Watch the 3D Walk through tour!
- Type:
- Single Family
- Sq.Ft.:
- n/a
- Status:
- Active
- Beds:
- 1
- Year built:
- 1964
- Baths:
- 1.00
- MLS#:
- 12172810
ADDITIONAL INFORMATION
Bright and spacious 1 bedroom / 1 bath condo in Landmark Mulford House. Unit in need of updating. Large balcony with sliding glass door and northern exposure. Plenty of closet space, storage locker and 1 parking space included (space #16). On site laundry facility, secured entry. Walk to lake, train, shopping and restaurants. Easy to show. BEING SOLD AS-IS
- Type:
- Single Family
- Sq.Ft.:
- 1,086
- Status:
- Active
- Beds:
- 2
- Year built:
- 2001
- Baths:
- 2.00
- MLS#:
- 12168392
- Subdivision:
- Chicago Avenue Place
ADDITIONAL INFORMATION
One of the first units sold at Chicago Avenue Place is looking for its second owner. The east facing unit is in the building which houses the indoor pool, exercise room, party room and roof top deck. Many upgrades have been done recently including new floors throughout the living areas. The living room has a gas fireplace plus room for a dining table. A fully equipped kitchen overlooks the living room and has a convenient breakfast bar. The primary bedroom has a great organized closet and remodeled bathroom. The second bedroom is across from a remodeled bath with a shower. In-unit washer/dryer area has room for storage. Enjoy living in a well-maintained complex which is close to public transportation both by train and bus. Grocery stores, great restaurants, jewelry designers, bike shop, and a pottery shop are just a few of the nearby amenities.
- Type:
- Single Family
- Sq.Ft.:
- 1,500
- Status:
- Active
- Beds:
- 2
- Year built:
- 1915
- Baths:
- 1.00
- MLS#:
- 12132014
ADDITIONAL INFORMATION
7+ rooms with spectacular space and light! So much more than a 2-bedroom 1-bath home. Over 1500 square feet offering amazing living space including a sweet shared back porch offering views of the patio and yard. The current owners are moving out of state and say they will miss living in this "tree house"! There are beautiful hardwood floors and completely neutral fresh paint/decor throughout. The huge entry foyer leads to the large living room with gas fireplace and adjacent sun room. The dining room is massive. Every room has abundant extra large windows, high ceilings and original mouldings. The fabulous oversized kitchen has 42 inch custom cherry cabinetry, granite counters, and stainless appliances including a beverage fridge. There is an eating counter, pantry and cabinets galore. The hall bathroom is updated and generous in size and houses the in-unit washer/dryer. The primary king-sized bedroom has a great closet and the ample second bedroom has a cedar closet too. A third tandem heated room makes a great office, workout space or 3rd bedroom. The building is pet friendly and has a beautiful patio where you can grill. A private 12 x 8 storage locker in the basement is also yours. 1003 Washington is part of an 18 unit building with a newer roof, recently tuck-pointed, water proofed basement, professionally managed with 2 rental units (currently being renovated) that help keep the association's costs low. This tree-lined street has ample street parking, but if desired the building owns 4 rental spaces they offer by lottery each year **** The monthly assessment includes the real estate taxes as well as the heat, water, snow removal, maintenance, and management. Just a few blocks to Main St shops, Metra, EL, amazing restaurants, schools, parks and more!


© 2024 Midwest Real Estate Data LLC. All rights reserved. Listings courtesy of MRED MLS as distributed by MLS GRID, based on information submitted to the MLS GRID as of {{last updated}}.. All data is obtained from various sources and may not have been verified by broker or MLS GRID. Supplied Open House Information is subject to change without notice. All information should be independently reviewed and verified for accuracy. Properties may or may not be listed by the office/agent presenting the information. The Digital Millennium Copyright Act of 1998, 17 U.S.C. § 512 (the “DMCA”) provides recourse for copyright owners who believe that material appearing on the Internet infringes their rights under U.S. copyright law. If you believe in good faith that any content or material made available in connection with our website or services infringes your copyright, you (or your agent) may send us a notice requesting that the content or material be removed, or access to it blocked. Notices must be sent in writing by email to [email protected]. The DMCA requires that your notice of alleged copyright infringement include the following information: (1) description of the copyrighted work that is the subject of claimed infringement; (2) description of the alleged infringing content and information sufficient to permit us to locate the content; (3) contact information for you, including your address, telephone number and email address; (4) a statement by you that you have a good faith belief that the content in the manner complained of is not authorized by the copyright owner, or its agent, or by the operation of any law; (5) a statement by you, signed under penalty of perjury, that the information in the notification is accurate and that you have the authority to enforce the copyrights that are claimed to be infringed; and (6) a physical or electronic signature of the copyright owner or a person authorized to act on the copyright owner’s behalf. Failure to include all of the above information may result in the delay of the processing of your complaint.
Evanston Real Estate
The median home value in Evanston, IL is $355,000. This is higher than the county median home value of $279,800. The national median home value is $338,100. The average price of homes sold in Evanston, IL is $355,000. Approximately 51.11% of Evanston homes are owned, compared to 39.48% rented, while 9.42% are vacant. Evanston real estate listings include condos, townhomes, and single family homes for sale. Commercial properties are also available. If you see a property you’re interested in, contact a Evanston real estate agent to arrange a tour today!
Evanston, Illinois has a population of 78,454. Evanston is more family-centric than the surrounding county with 34.12% of the households containing married families with children. The county average for households married with children is 29.73%.
The median household income in Evanston, Illinois is $87,345. The median household income for the surrounding county is $72,121 compared to the national median of $69,021. The median age of people living in Evanston is 36.6 years.
Evanston Weather
The average high temperature in July is 83.1 degrees, with an average low temperature in January of 17.2 degrees. The average rainfall is approximately 36.4 inches per year, with 35.9 inches of snow per year.
