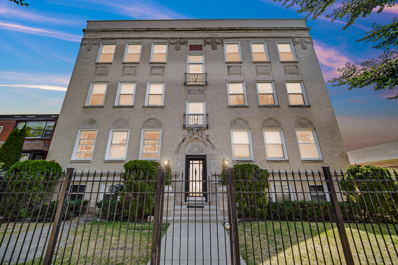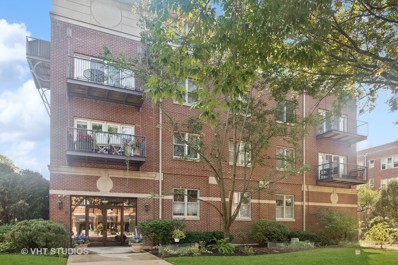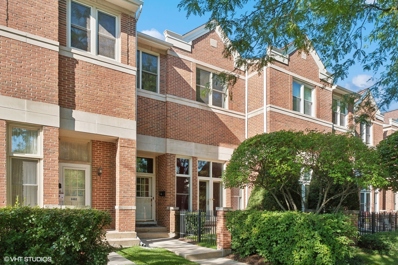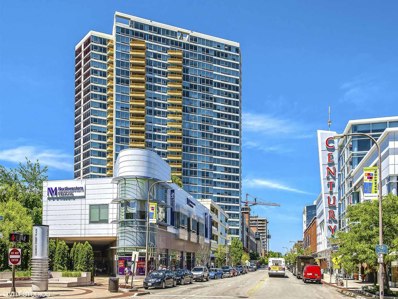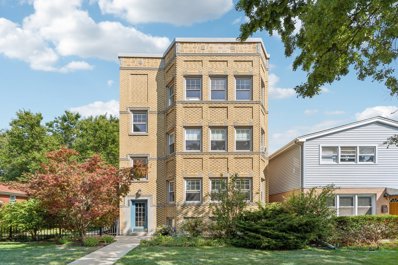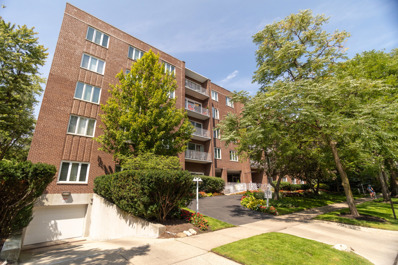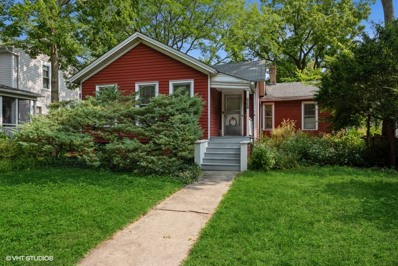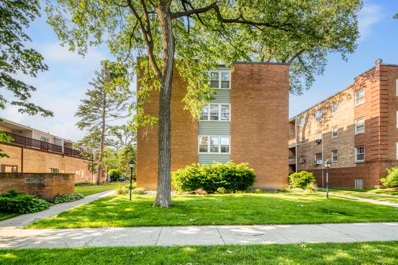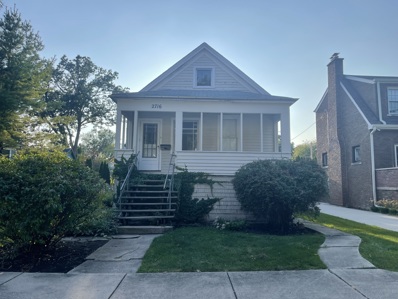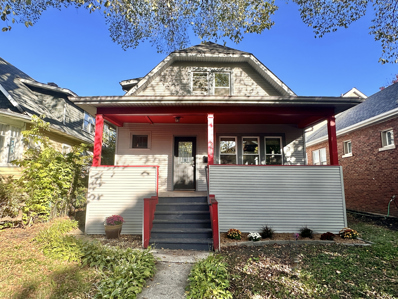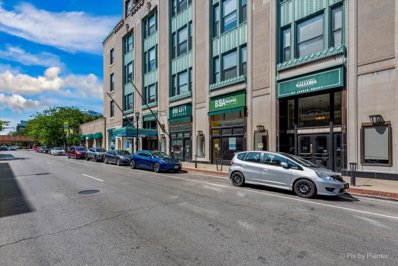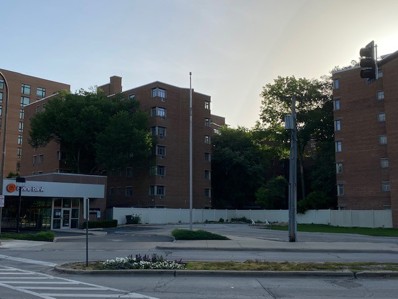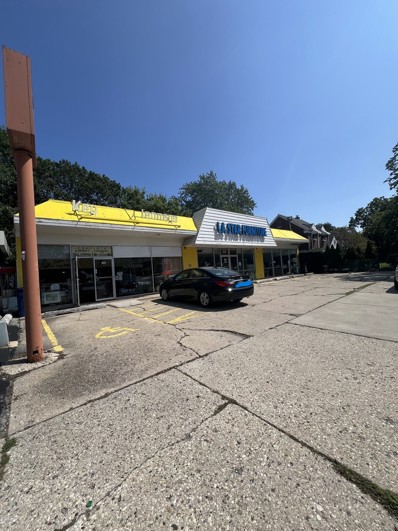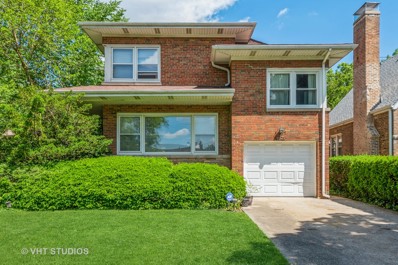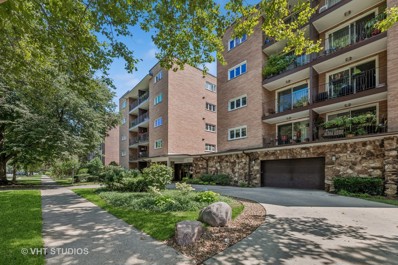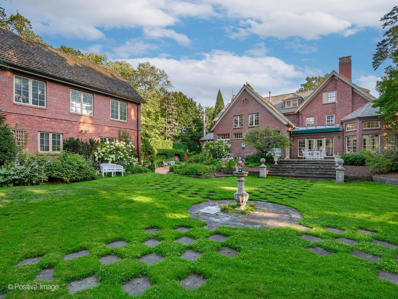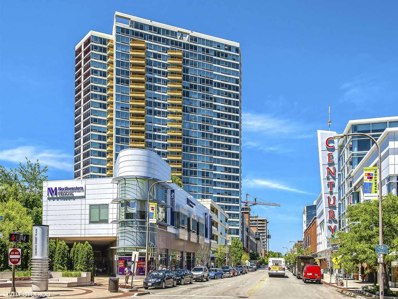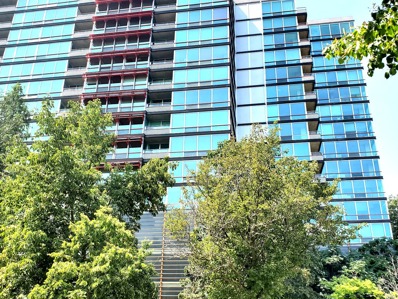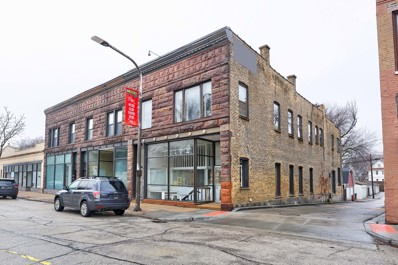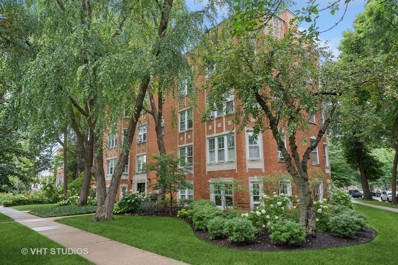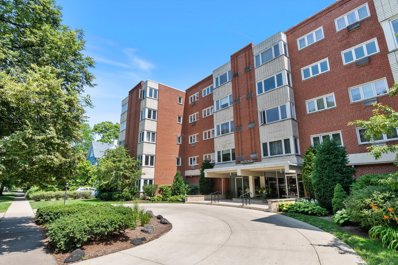Evanston IL Homes for Rent
- Type:
- Single Family
- Sq.Ft.:
- 1,800
- Status:
- Active
- Beds:
- 3
- Year built:
- 1927
- Baths:
- 3.00
- MLS#:
- 12167327
ADDITIONAL INFORMATION
Come see this gorgeous condo in lovely Evanston! Sunny living room with gas logs for cozy evenings in front of the fireplace. Hardwood floor throughout. Three spacious bedrooms with walk-in closets. Two and a half bathrooms with updated vanities, faucets, light fixtures and shower heads! In-unit laundry and an eat-in kitchen with all stainless steel appliances - including a new fridge and dishwasher. Your own parking space in the garage. Exercise room with fitness equipment and storage unit located in the basement. All of this and central air, too! Minutes from shopping and beautiful Lake Michigan. Make an appointment today, before you miss out!
Open House:
Sunday, 11/24 7:00-9:00PM
- Type:
- Single Family
- Sq.Ft.:
- 1,651
- Status:
- Active
- Beds:
- 2
- Year built:
- 1998
- Baths:
- 2.00
- MLS#:
- 12162560
ADDITIONAL INFORMATION
Spacious 2 bedroom and 2 bathroom condo w/ family room/den in a "newer' elevator building, w/ garage and exterior parking, in-unit laundry, and a private treetop balcony in the heart of southeast Evanston. This carefully maintained and updated condo features a split bedroom floorplan with open-concept living, a primary bedroom with a huge walk-in closet, plenty of natural light, and an additional storage room in the attached garage. Ideal location steps away Dempster/Chicago retail, Union/Space, Evanston Pour, Blind Faith Cafe, Trader Joe's, Jewel Osco, Dempster St. "EL" station, and blocks from downtown Evanston and Lake Michigan. Condos in The Edmunton are desirable because the combination of space, location, and certain amenities are rarely available at this price point in Evanston.
- Type:
- Single Family
- Sq.Ft.:
- 1,812
- Status:
- Active
- Beds:
- 3
- Year built:
- 1993
- Baths:
- 3.00
- MLS#:
- 12157891
ADDITIONAL INFORMATION
LOCATION! LOCATION! LOCATION! This tri-level townhome in Evanston is centrally located to everything with 3 min drive or 15 min walk to Evanston Township High School. 10 min drive to Lake Michigan, Evanston beaches and Northwestern University. 10 min to upscale shopping mall Westfield Old Orchard, 20 min to Northbrook Court mall. 30 min on expressway to Downtown Chicago. Couple blocks from Central Park which has playground, baseball, basketball and tennis courts. Enjoy large 3-bedroom 2.5 bathroom and lots of storage space. 2-story entry and first floor 3rd bed/Den with cathedral high ceilings and red cherry real wood parquet in 1st-level. Large windows throughout the home with lots of natural light. Open kitchen on the second level overlooks living room/dining area with wood-burning fireplace for those snowy winter nights and a balcony. Great counter space; pantry. Oak parquet on the stairs and living room. Third level has brand new hardwood floors. Large master suite on the third level with in-suite bathroom and large walk-in closet. Separate shower, whirlpool tub, and 2 sinks. Oversized washer and dryer. Another bedroom and bathroom on the same level. Large closet inside and extra closet outside of the second bedroom. Storage room off garage. Private fenced patio. Attached 2 car garage and extra storage space included. Free guest parking. Minutes to downtown Evanston, CTA purple line and Metra!
- Type:
- Single Family
- Sq.Ft.:
- n/a
- Status:
- Active
- Beds:
- 3
- Year built:
- 2002
- Baths:
- 4.00
- MLS#:
- 12166683
ADDITIONAL INFORMATION
"Location, location....best location." Once-in-a-Lifetime Ultra-Luxury Living on the North Shore. DUPLEX PENTHOUSE WITH AN IN-UNIT ELEVATOR DESIGNED BY AWARD-WINNING ARCHITECT- DAVID HOVEY. Elegant 3 beds- 3.5 baths- 3 parking in this Huge top floor unique Duplex Property with approximate 3,608 sq. ft. plus 227 sq. ft. in Balconies giving this amazing unit plenty of natural light from every room and endless panoramic breathtaking views of Downtown Chicago/Evanston and the Lake (Helicopter views), floor-to-ceiling windows, and extra high ceilings. The one-of-a-kind kitchen features top-of-the-line stainless steel appliances, new backsplash, an island, and white cabinets. The living room, dining room, kitchen, half bath, and balcony are located on the main floor, and the bedrooms, bathrooms, and storage rooms are on the second floor. The primary suite offers a huge walk-in closet, a primary bath with double vanity, a bathtub, and a standing shower with double shower heads. The unit is also appointed with two private balconies with amazing outdoor space, a laundry room, a private elevator, 3 indoor heated parking spaces, and a storage locker. This luxury property looks like a movie set! All of this is in a Well-Managed building with amenities that include a beautiful lobby with 24-hour door staff, an indoor pool, a jacuzzi, a 3,000 sq. ft. fitness center with state-of-the-art equipment, a large bike room, a recycling area, and a 4th-floor deck with Room & Board patio furniture & business center. Parking Spaces 149, 151, 152, and Storage Locker 87 are Limited Common Elements. Basic cable/Internet and gas are included in the assessment. The Optima Views building received the Distinguished Building Award from the Chicago Chapter of the American Institute of Architects in 2005. Home to world-class Northwestern University, Evanston residents have plenty to cheer about - from watching Big Ten sports and enjoying cultural events to exploring academic pursuits to vibrant lakefront wellness and romantic evenings at Amy Morton restaurants. Walker's Paradise score 95, you do not require a car to run daily errands, with easy access to the Lakefront, beaches, Music venues, wellness spas, Northwestern hospital & North shore Medical Care, highly-sought after restaurants, shopping, a new 12-screen AMC movie theatre, and we are proud Northlight Theatre is coming home. Feels like a traditional home soaring in the sky! Seller's Market in this building.
- Type:
- Single Family
- Sq.Ft.:
- 1,500
- Status:
- Active
- Beds:
- 3
- Year built:
- 1929
- Baths:
- 2.00
- MLS#:
- 12161422
ADDITIONAL INFORMATION
Gorgeous 3 bed 2 bath condo in the desired Evanston area! Nothing to do but move in! Beautiful hardwood floors throughout the entire condo. Huge living room area with tons of light pouring through the windows. Formal dining room and three good sized bedrooms with ample closet space. This condo has two full bathrooms including a primary ensuite in the master bedroom. Amazing shared backyard with a nice sitting area and a garden! Laundry and additional storage in the basement. Great location near parks, shopping centers, old orchard mall, restaurants, highways and more! Low HOA fees which include heat! 1 space in the garage! Plenty of street parking! Come check out this condo before it's gone!
- Type:
- Multi-Family
- Sq.Ft.:
- n/a
- Status:
- Active
- Beds:
- 6
- Year built:
- 1882
- Baths:
- 2.00
- MLS#:
- 12150110
ADDITIONAL INFORMATION
1882 Victorian Sleeping Beauty! Newer Trane Furnaces, updated electric service. Needs improvements. Large front porch. Third level unfinished with 12' ridge height, could be large primary suite of additional bedrooms. Enclosed back staircase. Sunny corner lot. Both units have 3 bedrooms, high ceilings, LR w/decorative fireplaces, 1st floor has updated bathroom.
Open House:
Sunday, 11/24 6:00-7:30PM
- Type:
- Single Family
- Sq.Ft.:
- 1,846
- Status:
- Active
- Beds:
- 3
- Baths:
- 2.00
- MLS#:
- 12163450
ADDITIONAL INFORMATION
Over 1800 Sq ft of extraordinary living space! 3 large Bedrooms with 2 full bathrooms make this condo one of the most sought after floor plans in the building. This first floor unit features a spacious foyer that leads to the eat-in kitchen with ample cabinets and stone counters. The large, east-facing living/dining room with recessed lighting has sliding doors which open to the balcony/patio overlooking the landscaped grounds. The primary suite is enormous and features a brand new, accessible bathroom, 2 large closets including a walk-in closet plus additional built-in storage. The 2 other bedrooms are very roomy and share the hall bath. This beautifully maintained, pet-friendly building is completely owner occupied and features a front porch with seating and a spacious, recently redecorated lobby. Garage parking is included and additional guest parking is available in the rear. The laundry, storage and mail areas are all conveniently located right outside the front door. Just blocks from popular downtown Evanston with amazing restaurants, shopping and night life. Walk to beautiful Lake Michigan while enjoying warm summer days on the beaches of Evanston.
ADDITIONAL INFORMATION
Once upon a time there was a very small house on a very large lot (50' x 220') in a very desirable location. The house is a piece of history and not really in 21st century condition. Previous owner lived here since 1949. Kitchen is original, bathroom is original. If you've always wanted a brand new house in a historical neighborhood, this might be the lot for you. The value is in the land.
$2,750,000
2725-27 Central Street Evanston, IL 60201
- Type:
- General Commercial
- Sq.Ft.:
- n/a
- Status:
- Active
- Beds:
- n/a
- Year built:
- 1956
- Baths:
- MLS#:
- 12153057
ADDITIONAL INFORMATION
The well-maintained, charming, vintage building offers 10 (1 bed/1 bath) and 4 (2 bed/1.5 bath), a common laundry and unusually large individual storage units in the basement. The mechanicals and roof are in good shape (boiler - 2014). Newer three-story windows in the entryways bring a flood of light into the common stairways. Ten parking spaces, rented at an additional cost, are available right outside the building. Rent includes heat and hot water. Tenants are responsible for electric, window air conditioners, WiFi and cable. This multifamily apartment investment opportunity is located on beautiful tree-lined Central Street in Evanston, Illinois. It is a very walkable neighborhood with a small town feel and one of a kind retail shops, restaurants, and coffee shops. It is within walking distance to the new Northwestern University athletic and event venue or a bike ride or quick drive to college classes. Evanston public transportation is outside the door and will take you to the NW campus, downtown Evanston, the lakefront or Old Orchard. The nearby Metra will get you to Chicago and the 94 Expressway is minutes away. There is a vacant, landscaped lot to the north of the property which will provide future investment opportunity. units. Property Highlights: - Never sold on the market - All units currently rented - Boiler replaced in 2014 - 10 of 14 units have updated kitchen/baths within 4 years - Recent 3 story windows in entrance foyers - 10 - 1 Bedrooms 850 sq/ft w/living & dining rooms - 4 - 2 Bedroom/1.5 baths 1000 sq/ft w/living & dining rooms - 10 parking spaces provide additional rental income - Storage spaces large enough to accommodate bicycles - The additional landscaped lot is gently enjoyed by the tenants and would provide a generous space for a communal garden and/or patio area, if not sold or used for additional units.
$350,000
2716 Ewing Avenue Evanston, IL 60201
- Type:
- Single Family
- Sq.Ft.:
- 900
- Status:
- Active
- Beds:
- 3
- Year built:
- 1894
- Baths:
- 1.00
- MLS#:
- 12151877
ADDITIONAL INFORMATION
Investors, flippers, contractors: this charming home in Evanston is awaiting your ideas! Great prospect for a rehab loan situation or new construction. Sold as-is.
ADDITIONAL INFORMATION
Bright top floor corner unit with deeded parking space included. Unit has desirable split bedroom floor plan, hardwood floors, updated kitchen open to the living area, renovated bathroom, in-unit laundry, central air, recessed lighting, rear deck, and a storage locker included. Both bedrooms are spacious with large closets, including a walk-in closet. Move-in condition! Well maintained building in convenient location near shopping, restaurants, and public transportation.
$410,000
1801 Grey Avenue Evanston, IL 60201
- Type:
- Single Family
- Sq.Ft.:
- 1,619
- Status:
- Active
- Beds:
- 4
- Year built:
- 1919
- Baths:
- 2.00
- MLS#:
- 12148647
ADDITIONAL INFORMATION
Welcome to this beautifully remodeled single-family home in the heart of Evanston, IL, where modern living meets timeless charm. Completely remodeled in 2013 and meticulously updated since then, this home offers a perfect blend of contemporary design and functional space. Step inside to discover a bright and airy open-concept layout, featuring a stunning kitchen with granite countertops, stainless steel appliances, and elegant 42" cabinets. The kitchen seamlessly overlooks the inviting living room and a separate dining area, making it ideal for both everyday living and entertaining. The main level offers a convenient layout with two good sized bedrooms and a full bathroom, while the upstairs boasts two additional spacious bedrooms, another full bathroom, and a cozy family room (or home office?) The large upstairs bathroom features a double vanity and a roomy, luxurious shower. Enjoy the comfort of brand-new carpeting on the upper level, while the main floor retains its original charm with beautifully refinished wood flooring. Step outside to your private backyard oasis, complete with a gorgeous perennial garden and a charming gazebo area-perfect for relaxing by a fire pit or creating a seating area to enjoy a quiet evening. A rare find in Evanston, the property also includes a newer, oversized 3-car garage built in 2019. The unfinished basement offers endless possibilities, ready to be transformed into whatever your imagination desires-whether it's an additional living space, home gym, or entertainment area (may be suitable for a renovation loan.) Situated in a prime location, you're just minutes from downtown Evanston, and within walking distance to Perry Park, Mason Park, Beck Park, and Evanston High School. Located in Evanston's 5th Ward, this home is in a community that is eagerly anticipating the opening of a brand-new elementary school in 2026. Plus, you're only a couple of miles from the lake, offering easy access to all the outdoor beauty and recreation Evanston has to offer. Don't miss the opportunity to own this exceptional home that combines modern comforts with a fantastic location.
- Type:
- Single Family
- Sq.Ft.:
- 1,000
- Status:
- Active
- Beds:
- 1
- Year built:
- 1929
- Baths:
- 1.00
- MLS#:
- 12148611
ADDITIONAL INFORMATION
One of the few investor friendly buildings in Evanston with no rental restrictions! Location is everything in this historic, vintage charm Old Marshall Field building that was converted in 2001! Downtown Evanston beautiful move-in condition 1 bedroom 1 bathroom TOP LEVEL condo with 12 foot ceilings near movies, shopping, dining, restaurants, university and transportation. Jaw dropping views. Selling as is. Please note -- the water tank needs to be replaced. There is a little water damage from the water tank which is in the room above the bathroom ceiling. Parking spot #33. This is a short sale and subject to final bank approval.
$1,750,000
517 University Place Evanston, IL 60201
- Type:
- Land
- Sq.Ft.:
- n/a
- Status:
- Active
- Beds:
- n/a
- Lot size:
- 0.4 Acres
- Baths:
- MLS#:
- 12145412
ADDITIONAL INFORMATION
Outstanding development opportunity located just north of downtown Evanston and 2 blocks west of Northwestern University. Subject to leasehold interest of Byline Bank. Please note 2 tax bills 1118114010000000 and 11181140010000
$2,475,000
824 Sheridan Road Evanston, IL 60202
- Type:
- Single Family
- Sq.Ft.:
- 6,321
- Status:
- Active
- Beds:
- 5
- Lot size:
- 0.49 Acres
- Year built:
- 1911
- Baths:
- 4.00
- MLS#:
- 12109230
ADDITIONAL INFORMATION
Experience the elegance and grandeur of this stunning landmark home, nestled on nearly half an acre of meticulously landscaped grounds, complete with breathtaking lake views (see attached drone video for full experience!). Located on one of Evanston's most prestigious streets, this residence masterfully combines timeless beauty with modern updates, offering a perfect blend of old-world charm and contemporary convenience. Thru the front gate you're greeted by the big front porch with park and lake views. Inside, the grand foyer leads to a sun-drenched living room featuring a stately fireplace and built-in bookcases. Adjacent to the living room is a formal dining room adorned with a wagon wheel beamed ceiling, exquisite bay windows, built-in bench seating, and French doors opening to an outdoor dining terrace. A large, screened porch extends from the living room, providing picturesque views of the park and lake. The updated eat-in kitchen, styled in elegant white and grey, boasts stainless steel appliances, a generous island, and is seamlessly connected to the sunlit family room and breakfast area. Sliding doors open to a raised terrace overlooking the expansive backyard (285' deep), where you can enjoy serene moments by the Koi pond, entertain guests in the outdoor screened house with a fireplace, or unwind in the lush garden. Convenient large mudroom at back door entry with loads of storage and powder room complete the first floor. The second floor is home to a spacious primary suite with lake views, ample closet space including a walk-in closet, and an updated bath. You'll also find two additional guest rooms, a versatile tandem room ideal for an office or playroom, and a guest bath. The third floor offers two large bedrooms and a guest bath. The finished lower level includes a second family room, a play/exercise area, and a brightly lit laundry room plus plenty of storage space. The property also features a beautifully renovated 2-bedroom, 1-bath coach house with an eat-in kitchen and outdoor patio. Quiet and private, it's wonderful space for guests or a home office. The 6-car garage offers loads of extra storage, rental income or get creative and build your home gym! Updates include kitchen, freshly painted interior throughout and new clay tile roof in 2021 with 75-year warranty! With its spacious rooms, high ceilings, exquisite architectural details, and fine woodwork, this elegant home is ideally situated within walking distance of elementary and middle schools, a 10-minute walk to the CTA Purple Line and Metra stations, just steps from the park, one block from the beach, and within walking distance to Main Street shops, cafes, and restaurants. Enjoy easy access to downtown Chicago. A rare and remarkable find. Love where you live!
$699,000
433 Asbury Avenue Evanston, IL 60202
- Type:
- Other
- Sq.Ft.:
- 3,600
- Status:
- Active
- Beds:
- n/a
- Year built:
- 1996
- Baths:
- MLS#:
- 12144683
ADDITIONAL INFORMATION
2-unit retail strip center consisting of a 1200 sf space leased Month to Month to a cleaners and a 2400 of vacant space. Perfect for a user/Investor who needs a small retail , service or office space with additional income from an adjoining tenant. B-2 zoning offers a broad range of commercial uses. Evanston Facade Improvement Program provides rebates for qualified improvements.
- Type:
- Single Family
- Sq.Ft.:
- 3,336
- Status:
- Active
- Beds:
- 5
- Year built:
- 1955
- Baths:
- 4.00
- MLS#:
- 12141610
ADDITIONAL INFORMATION
Welcome home! Very nice two-story home featuring lovely floors, bright and spacious living and dining room, great for entertaining. Main floor family room, updated kitchen with wood cabinetry, granite counters & island, half-bath. Second level has large master bedroom, three other bedrooms and hall bath. Fifth bedroom with full bath ideal for in-law arrangement, live-in help or someone working from home. Full basement with recreation paneled room, bar and full bath, laundry room, storage and walkout. 1-car attached garage; room for two cars with driveway. Excellent location near shopping, schools and transportation. Come take a look!!!
- Type:
- Single Family
- Sq.Ft.:
- n/a
- Status:
- Active
- Beds:
- 2
- Year built:
- 1950
- Baths:
- 1.00
- MLS#:
- 12140931
ADDITIONAL INFORMATION
Charming 2-bedroom, 1-bath unit in Evanston! Featuring hardwood flooring and abundant of natural light from numerous windows. Conveniently situated near local shops and just a short distance from Rogers Beach. Don't miss out on this wonderful opportunity!
- Type:
- Single Family
- Sq.Ft.:
- 1,600
- Status:
- Active
- Beds:
- 3
- Year built:
- 1971
- Baths:
- 2.00
- MLS#:
- 12110702
ADDITIONAL INFORMATION
Beautifully updated and bright 3 bedroom-2 full bath condo in an outstanding downtown location! Large living room with newer sliding doors that open to your own private patio. Dining room flows off of living room and opens to a huge kitchen with granite, s/s appliances and tons of cabinet and counter space. Large primary bedroom with en suite updated bath and oversized walk in closet. Two generous sized bedrooms share the updated hall bath. Newer carpet and just freshly painted throughout! Wonderful open floor plan for entertaining. Sunny and spacious and in the most amazing walk to shops, restaurants, trains, Lake Michigan and Northwestern University location. Heated garage space #1 is included along with storage. Laundry on 2nd floor.
$2,750,000
1233 Crain Street Evanston, IL 60202
- Type:
- Single Family
- Sq.Ft.:
- 7,889
- Status:
- Active
- Beds:
- 8
- Lot size:
- 1 Acres
- Year built:
- 1909
- Baths:
- 7.00
- MLS#:
- 12138348
ADDITIONAL INFORMATION
A once-in-a-lifetime opportunity located in the heart of Evanston's Historic Ridge District! This house is more than a home; it's a piece of Evanston's rich history, offering a blend of architectural significance, elegant living, and comfort, all within approximately 8,000 square feet. Designed in 1909 by the renowned architect Ernest Mayo, with its unparalleled 1.04-acre lot, stunning grounds, and storied past, this historic property offers a unique chance to own the largest private residential property in Evanston. From the moment you enter this 9bd/5.2ba mansion, you'll be captivated by the stately foyer, complete with arched thresholds and decorated oak floors leading to a grand staircase that makes you feel as though you're walking through history as you rise to the second floor. The home features beautiful hardwood floors throughout, adding to the traditional feel. The expansive living room and intimate, wood-paneled library each have elegant gas fireplaces framed in stone. The sunroom features floor-to-ceiling windows, affording a breathtaking view of the largest outdoor living space in Evanston. The extra-large kitchen features clay tile floors, wood cabinets, 2-inch granite countertops, and top-of-the-line appliances, including a Viking cooktop and a 36-inch KitchenAid refrigerator. With its adjoining butler's pantry, this kitchen can accommodate even the most lavish dinner parties and gatherings. The kitchen-adjacent family and dining areas have impressive 11-foot ceilings that soar to over 18 feet, views of the formal English rose garden, with access to both the back patio and garden. The butler's pantry opens into a sunlit space with beautiful columns leading to an elegant formal dining room with a cozy fireplace. The second floor offers four bedrooms, two of which are ensuite, and two offices, including the ensuite primary bedroom, which features a beautiful fireplace, and connects to a roomy dressing room with a Juliet balcony overlooking the downstairs living room, and a separate walk-in closet. Originally designed as a ballroom, the third floor now includes four spacious bedrooms - one of which is ensuite with a walk-in closet - a half bathroom, and a dedicated 19'6" x 17'6" family room. The sprawling one-acre yard is a true marvel, boasting sweeping professionally landscaped picturesque grounds, a [insert dimensions] in-ground pool, and an award-winning formal English rose garden previously featured in Smithsonian Magazine. The historic cupola -also designed by Ernest Mayo - was rescued from the original Evanston Town Hall. With cozy seating areas, tranquil ponds, and a trellised garden, the yard makes for an enchanting setting for events, weddings, and private concerts. Adjacent to the rose gardens sits a detached three-car garage, crowned by a charming, 800-square-foot, one-bedroom coach house. Designed by Ken Hasslet and fully renovated in 2001, its cozy yet spacious layout presents possibilities as a guest residence, rental income, or both. This home has a few surprises that you have to see to believe. Fascinating details include a hidden passageway from the library to the kitchen stairwell disguised as a bookshelf, a butler's pantry off the first-floor kitchen, a wine cellar, and a hidden pathway leading from the foyer to the kitchen. Located in Evanston's Historic Ridge District, this home is just a short distance from Evanston's bustling downtown. Outdoor enthusiasts will appreciate the community's numerous nature paths, parks, and public beaches. The property is conveniently located near public transportation, Northwestern University, Dewey Elementary, Nichols Middle School, and Evanston Township High School. All of these amenities are within easy reach, and downtown Chicago is just a quick drive or train ride away.
- Type:
- Single Family
- Sq.Ft.:
- 700
- Status:
- Active
- Beds:
- 1
- Year built:
- 2003
- Baths:
- 1.00
- MLS#:
- 12137392
ADDITIONAL INFORMATION
INVESTOR Trophy Unit with Sweeping Southeast views of the lake and Downtown Chicago. This 1 bedroom unit is appointed with new hard flooring, floor-to-ceiling windows in every room, in-unit washer & dryer, parking space #124, and storage space #54. Well-managed building with amenities that include 24-hour door staff, pool, jacuzzi, fitness center, indoor heated parking garage, 4th-floor deck with Room & Board patio furniture, a business center, and a bike room. Heat, basic cable/internet & gas are included in the assessment. Outstanding downtown Evanston location close to public transportation: CTA (Purple Line), Metra train, and Bus transit to the airport & malls. The building is a convenient walking distance to Farmer's Market, Top Tier Medical campus, the new 12-screen AMC movie theatre across the street. Walk to the center of downtown with fun local eateries and bars, for groceries you have Whole Foods & Trader Joe's and 2 Starbucks. Evanston is one of the Chicago area's premier & sought-after neighborhoods with easy access to the Lakefront, beaches, Music and performing venues, spas, Northwestern Hospital, and highly-rated restaurants and shopping. A true feeling of wellness with a Walk Score 97: Walker's Paradise - Daily errands do not require a car :) directly benefits your "health wellness." Bike Score 95: Biker's Paradise - Feels like Europe or Asia with bike paths. Seller's Market in this building. Current lease ends June 30, 2025.
- Type:
- Single Family
- Sq.Ft.:
- 737
- Status:
- Active
- Beds:
- 1
- Year built:
- 2000
- Baths:
- 1.00
- MLS#:
- 12137262
- Subdivision:
- Optima Horizons
ADDITIONAL INFORMATION
Lake Views! In this Spacious 1bed/1 bath with fresh painted, new toilet,bathroom fan . balcony, garage, pool and doorman in Optima Horizons steps to downtown Evanston. Beautiful unit has open floor plan, living room with hardwood flrs and floor to ceiling windows, gorgeous lake and East views, large dining room or den, beautiful bathroom, large bedroom, in unit laundry, full amenity building near transportation, Northwestern, and lakefront.
$649,000
834 Custer Avenue Evanston, IL 60202
- Type:
- Other
- Sq.Ft.:
- 5,100
- Status:
- Active
- Beds:
- n/a
- Year built:
- 1889
- Baths:
- MLS#:
- 12128116
ADDITIONAL INFORMATION
NEW PRICE!!! Step into an extraordinary opportunity to possess a slice of Evanston's illustrious past! This remarkable historic commercial property, perfectly tailored for a gallery, boutique, or a flourishing bar/restaurant, is accompanied by an appealing upstairs rental unit. Nestled in the core of Evanston's lively community, this property seamlessly blends character, charm, and income potential. Enveloped by diverse shops, cafes, and entertainment, it stands as a coveted destination for both locals and visitors. Dating back to 1899, the building emanates historic allure and charisma. Its distinctive architecture, exposed brick walls, and original features create a warm and inviting ambiance, ideally suited for a bar or restaurant. The main floor showcases a splendid tin ceiling and original hardwood floors, while the high ceilings contribute to an atmosphere of openness and grandeur. The downstairs area, with its high ceilings and exposed brick walls, offers a versatile open space suitable for various purposes. The second floor, bathed in ample light, presents an opportunity to rent it out as office space or fashion a captivating apartment for income or personal use (live/work permit required). Whether you're a seasoned restaurateur or an investor in search of a distinctive income-generating prospect, this property encompasses it all. Positioned on the bustling Main-Dempster corridor, merely a block away from new apartments and thriving businesses like La Principal, Trattoria DOC, The Wine Goddess, and Starbucks, this property beckons exploration. Contact us today to arrange a viewing and delve into the myriad possibilities of making this property uniquely yours.
- Type:
- Single Family
- Sq.Ft.:
- 1,400
- Status:
- Active
- Beds:
- 3
- Year built:
- 1920
- Baths:
- 2.00
- MLS#:
- 12120017
ADDITIONAL INFORMATION
Beautiful and spacious 3-bedroom, 2-bathroom condominium with a well-designed divided floor plan. This unit offers the feel of a home, featuring two bedrooms and a bath on one side and the third bedroom and bath on the other, ensuring privacy and comfort for family member and guests. Enjoy fantastic views from the large living room, which boasts a fireplace and overlooks the front lawn. The separate formal dining room offers a view of the community patio and garden at the rear. The kitchen and one of the bathrooms have been tastefully updated. Vintage details enhance the sunny treetop views from this third floor unit: hardwood floors throughout, lots of storage, coved ceilings, arched doorways, moldings. Newer Marvin Windows throughout provide insulation, ease of operation and cleaning while maintaining vintage feel. 2 blocks south of vibrant Central Street shops and restaurants. Metra is one block east at Central and Green Bay for easy commutes north (to Ravinia) and south. Radiator heat. 2 window AC units included. Easy street parking. Haven Middle School is at the corner. Elementary school Kingsley is one block south on Prairie. St. Athanasius is straight east on Lincoln at Ashland. Pets allowed. Rental allowed. Basement storage with shelving. Coin-operated washer and dryer.
- Type:
- Single Family
- Sq.Ft.:
- 1,300
- Status:
- Active
- Beds:
- 2
- Year built:
- 1965
- Baths:
- 2.00
- MLS#:
- 12122160
ADDITIONAL INFORMATION
Fantastic, bright and refreshed near-downtown Evanston 2 bed, 2 bath condo with garage parking is ideally located. The unit features a an updated kitchen, all new windows, and a flexible and spacious floorplan. The unit faces west, offering a gorgeous bright interior and a tree-filled view. The building is well-maintained, professionally managed with a gorgeous shared rear yard, 1st floor laundry room, workout room and attached garage and additional storage. The HOA rules prevent this from being an investment property, there is a no-pet policy, and there are no specials and over $95K in reserves. The location is situated to walk to downtown shops and restaurants, Lake Michigan, Northwestern and trains.


© 2024 Midwest Real Estate Data LLC. All rights reserved. Listings courtesy of MRED MLS as distributed by MLS GRID, based on information submitted to the MLS GRID as of {{last updated}}.. All data is obtained from various sources and may not have been verified by broker or MLS GRID. Supplied Open House Information is subject to change without notice. All information should be independently reviewed and verified for accuracy. Properties may or may not be listed by the office/agent presenting the information. The Digital Millennium Copyright Act of 1998, 17 U.S.C. § 512 (the “DMCA”) provides recourse for copyright owners who believe that material appearing on the Internet infringes their rights under U.S. copyright law. If you believe in good faith that any content or material made available in connection with our website or services infringes your copyright, you (or your agent) may send us a notice requesting that the content or material be removed, or access to it blocked. Notices must be sent in writing by email to [email protected]. The DMCA requires that your notice of alleged copyright infringement include the following information: (1) description of the copyrighted work that is the subject of claimed infringement; (2) description of the alleged infringing content and information sufficient to permit us to locate the content; (3) contact information for you, including your address, telephone number and email address; (4) a statement by you that you have a good faith belief that the content in the manner complained of is not authorized by the copyright owner, or its agent, or by the operation of any law; (5) a statement by you, signed under penalty of perjury, that the information in the notification is accurate and that you have the authority to enforce the copyrights that are claimed to be infringed; and (6) a physical or electronic signature of the copyright owner or a person authorized to act on the copyright owner’s behalf. Failure to include all of the above information may result in the delay of the processing of your complaint.
Evanston Real Estate
The median home value in Evanston, IL is $355,000. This is higher than the county median home value of $279,800. The national median home value is $338,100. The average price of homes sold in Evanston, IL is $355,000. Approximately 51.11% of Evanston homes are owned, compared to 39.48% rented, while 9.42% are vacant. Evanston real estate listings include condos, townhomes, and single family homes for sale. Commercial properties are also available. If you see a property you’re interested in, contact a Evanston real estate agent to arrange a tour today!
Evanston, Illinois has a population of 78,454. Evanston is more family-centric than the surrounding county with 34.12% of the households containing married families with children. The county average for households married with children is 29.73%.
The median household income in Evanston, Illinois is $87,345. The median household income for the surrounding county is $72,121 compared to the national median of $69,021. The median age of people living in Evanston is 36.6 years.
Evanston Weather
The average high temperature in July is 83.1 degrees, with an average low temperature in January of 17.2 degrees. The average rainfall is approximately 36.4 inches per year, with 35.9 inches of snow per year.
