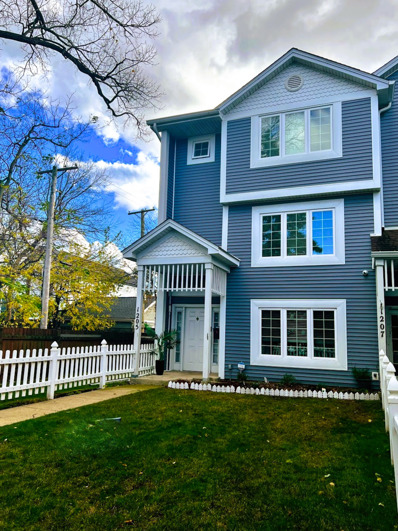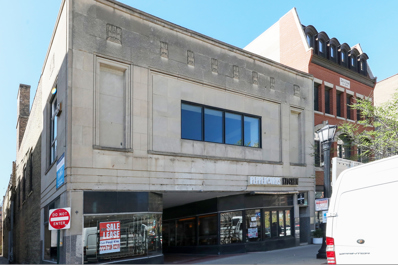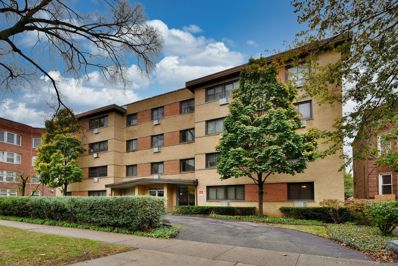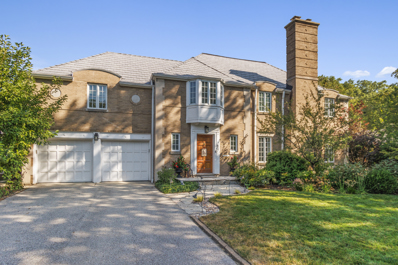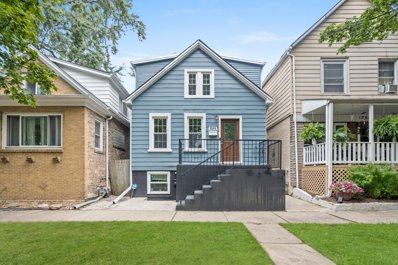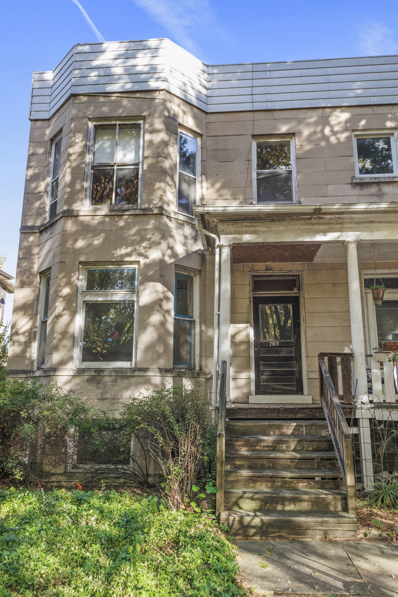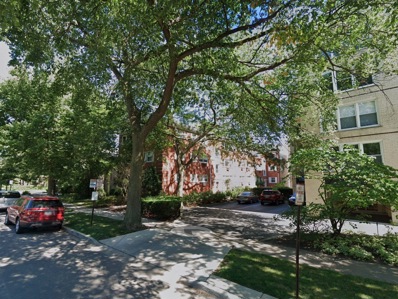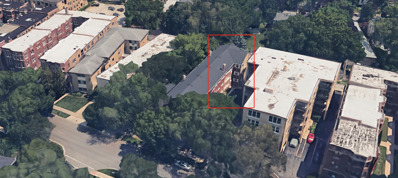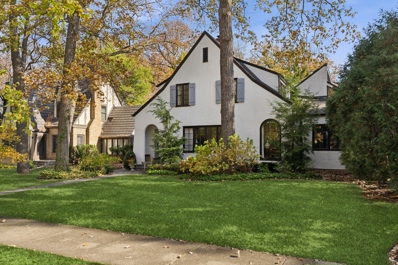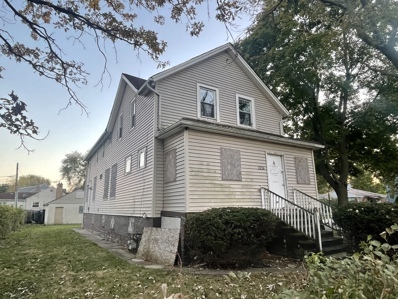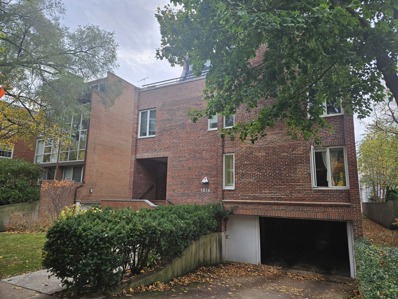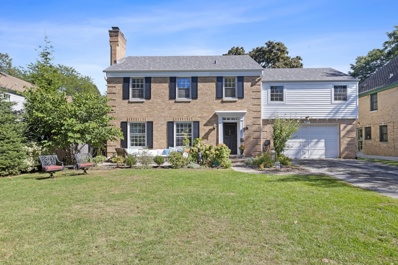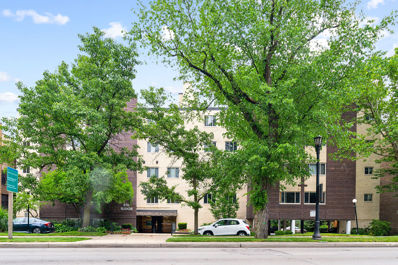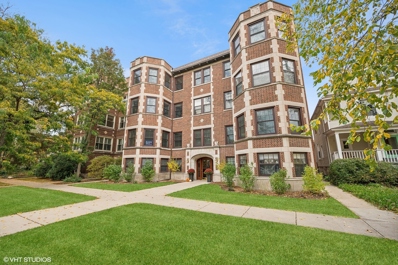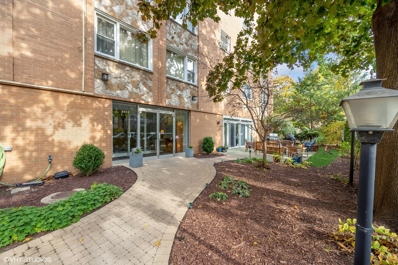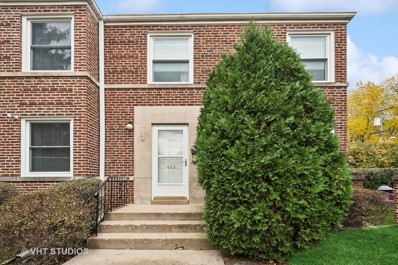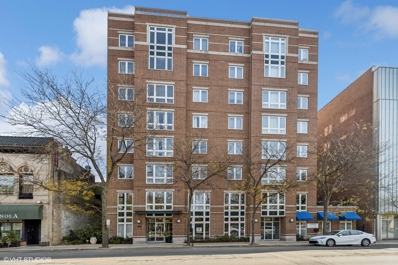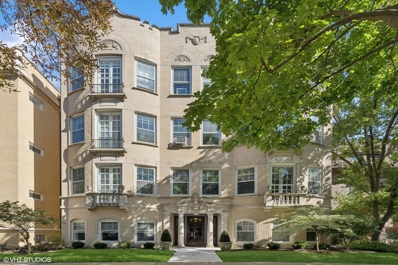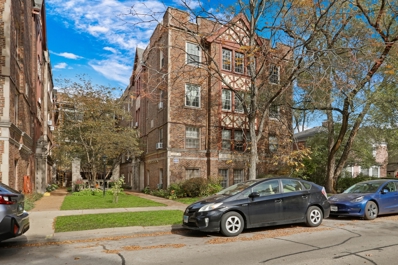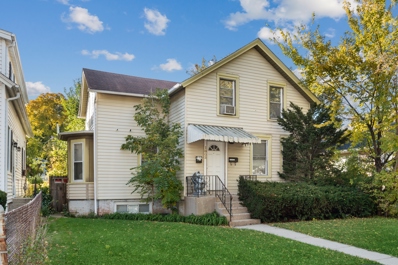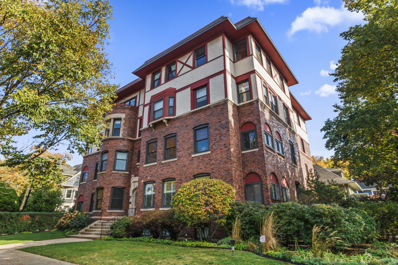Evanston IL Homes for Rent
$650,000
1205 Dodge Avenue Evanston, IL 60202
- Type:
- Single Family
- Sq.Ft.:
- 2,040
- Status:
- Active
- Beds:
- 4
- Year built:
- 2000
- Baths:
- 3.00
- MLS#:
- 12191858
- Subdivision:
- Crain Street Commons
ADDITIONAL INFORMATION
Charming 3-Story End Unit Townhome in Prime Evanston, IL Minutes from Lakeshore Beaches & Prominent Universities Welcome to your dream home! This stunning, new siding 3-story end-unit townhome is nestled in one of Evanston's most desirable neighborhoods. It's the perfect place to raise a family and build lasting memories. Features Include: Inviting Living Space: Step into a warm, welcoming living room with a cozy gas fireplace, perfect for family gatherings and entertaining guests. Modern Kitchen: Stylish white cabinetry, a chic tile backsplash, and high-end stainless-steel appliances. Enjoy meals at the breakfast bar or in the spacious eat-in dining area. Energy Efficiency: This home features energy-efficient upgrades including double-pane windows, a programmable thermostat, and energy-saving appliances. Large windows flood the space with natural light, helping you save on electricity. Upper-Level Serenity: Ascend to the upper level to find three generously sized bedrooms, each with vaulted ceilings and skylights. The master suite includes a walk-in closet... And there's a hidden mystery storage/closet-find it and ask for a prize! The en suite has luxurious, naturally lit bathrooms that embrace the Five Elements combo. Feng shui continues into the enormous two bedrooms, with a washer/dryer conveniently located on this level. Lower-Level Convenience: The lower level offers a versatile 4th bedroom, ideal for guests, a home office, or a playroom, plus easy access to the attached two-car garage. Outdoor Living: Multiple outdoor living options include a covered balcony off the kitchen, perfect for grilling and entertaining, a large fully fenced front yard for kids and pets, and a common side yard for additional leisure. Home is equipped with security system. Location Highlights: Just a short walk to Robert Crown Community Center, sports complex, and library. Easy access to Crain/Dodge bus stop, Metra/CTA stations, I-94, and Lakeshore Drive. Don't miss your chance to make this beautiful, energy-efficient townhome your forever home. Schedule a private showing today!
$2,300,000
618 Davis Street Evanston, IL 60201
- Type:
- Other
- Sq.Ft.:
- 12,000
- Status:
- Active
- Beds:
- n/a
- Year built:
- 1940
- Baths:
- MLS#:
- 12210531
ADDITIONAL INFORMATION
Downtown Evanston retail space w/approx. 55 feet of Frontage on Davis. Benefit from high daytime population, excellent demographics and proximity to Northwestern University. Good income and good location.
- Type:
- Single Family
- Sq.Ft.:
- 1,100
- Status:
- Active
- Beds:
- 2
- Year built:
- 1967
- Baths:
- 2.00
- MLS#:
- 12209951
ADDITIONAL INFORMATION
NEWLY REMODELLED THIRD FLOOR CONDO IN ELEVATOR BUILDING WITH ASSIGNED PARKING SPACE! NEW CUSTOM MADE WHITE KITCHEN CABINETS WITH QUARTZ COUNTERTOPS AND STAINLESS STILL APPLIANCES. NEW WOOD LAMINATED FLOOR THROUGHOUT THE UNIT. NEW DOORS, TRIMS AND BASEBOARDS. HUGE LIVING ROOM WITH THE ELECTRIC FIREPLACE. NICE SIZE CLOSETS WITH ADDITIONAL STORAGE SPACE. NEW BATHROOMS. BUILDING IS CLEAN AND WELL MAINTAINED. VERY CONVENIENT LOCATION, CLOSE TO HWY AND A FEW BLOCKS FROM SHOPS AND RESTAURANTS! BEAUTIFUL PLACE TO CALL HOME.
- Type:
- Single Family
- Sq.Ft.:
- 800
- Status:
- Active
- Beds:
- 2
- Lot size:
- 0.11 Acres
- Year built:
- 1950
- Baths:
- 1.00
- MLS#:
- 12209216
ADDITIONAL INFORMATION
Why rent when you can own a cute and cozy clean two bedroom cottage with eat-in kitchen, large yard and two car garage and large driveway. Recently updated: Meticulous well kept furnace 2015, New A/C installed 2020 Newer Plumbing and washer 2023, remodeled bathroom 2018, Hot Water Tank 2020, Roof and siding 2021. All newer flooring though out within the past 30 months , Front back and side windows are recently replaced, Refrigerator and stove recently replaced. This home is very sound clean and everything works top notch. "Great school districts." You wont want to miss this opportunity!
$2,289,000
807 Roslyn Terrace Evanston, IL 60201
- Type:
- Single Family
- Sq.Ft.:
- 4,550
- Status:
- Active
- Beds:
- 6
- Year built:
- 1949
- Baths:
- 6.00
- MLS#:
- 12191432
ADDITIONAL INFORMATION
Enjoy lake breezes from this beautiful and meticulously updated Hemphill home, situated on Roslyn Terrace, just a few homes west of the lake. Boasting 6 bedrooms and 4.2 baths, this residence seamlessly blends timeless charm with modern luxury amenities. The grand foyer, featuring intricate marble inlays, sets the tone for a gracious entry. The expansive living room, with original millwork, stunning plaster crown molding, and a stately wood-burning fireplace, flows seamlessly into the formal dining room, creating a perfect space for gatherings. The recently renovated Chef's kitchen by DeGiulio Design is a dream come true, with custom walnut cabinetry, high-end appliances including a 48" Viking range with two ovens, Sub-Zero refrigerator, two additional Sub-Zero refrigerator drawers, Bosch dishwasher, a large island with seating for four, and a second prep island. The adjoining family and breakfast rooms overlook the beautifully landscaped grounds, making them perfect for hosting friends and family. A charming, updated powder room, along with access to the attached garage, completes the main level. Upstairs, the primary suite offers sweeping views of the property and features a spa-like bath with dual sinks, a soaking tub, and a separate shower. The walk-in closet is fully built out with customized shelving. Five spacious additional bedrooms and three well-appointed baths complete the second floor, along with a laundry closet featuring commercial-grade Speed Queen machines. The lower level is complete with an inviting rec room showcasing beautifully restored original wood beams, a gas fireplace, a wet bar area, and a large gaming area-a dream for relaxing or entertaining. Don't miss the gorgeous half bath, complete with a fun dog spa. Outside, the oversized patio is ideal for grilling and dining al fresco, surrounded by beautifully landscaped lush greenery. In addition to its proximity to Lake Michigan, the home offers easy access to public transportation, providing a quick and convenient commute to downtown Chicago. The house is graced with a gorgeous DaVinci roof, boasts a state-of-the-art flood control system, and has many additional updates. This is a must see home in one of NE Evanston's most sought-after locations, east of Sheridan Road.
$450,000
1045 Dewey Avenue Evanston, IL 60202
- Type:
- Single Family
- Sq.Ft.:
- 1,200
- Status:
- Active
- Beds:
- 3
- Year built:
- 1909
- Baths:
- 2.00
- MLS#:
- 12195280
ADDITIONAL INFORMATION
Back on the market and ready to close! This home is not just a steal, it's a golden opportunity waiting to be grabbed. This lovely home boasts 3 bedrooms and 1 bathroom on the main floor, and an additional in-law arrangement in the basement. The interior has been beautifully finished with new flooring, paint, and carpeting. The kitchen and bathroom have also been updated with new appliances and fixtures, all in a neutral and tasteful style. Enjoy the private yard from the nice deck off the back door. The walkout basement has been thoughtfully designed with 1 bedroom, 1 bathroom, and a full kitchenette setup, perfect for guests or extended family. The home has recently been painted inside and out. Three bedrooms upstairs have hardwood flooring under carpet. Newer roof & air conditioner only 3 yrs old. Bring us your best, let's talk, and let's make your Evanston dream come true!
- Type:
- Multi-Family
- Sq.Ft.:
- n/a
- Status:
- Active
- Beds:
- 4
- Year built:
- 1894
- Baths:
- 2.00
- MLS#:
- 12204340
ADDITIONAL INFORMATION
Incredible Opportunity! First time on the market in over 95 years, this historic Ridgeville 2-flat with a full basement offers limitless potential for investors, builders, or developers. With a little vision and creativity, you can transform this property into a highly profitable income-generating asset, or convert it into a stunning single-family townhome. Each unit is spacious and well laid-out, featuring a living room, dining room, kitchen, 2 bedrooms, and 1 bath-ideal for a variety of renovation possibilities. Property is situated in a vibrant, welcoming neighborhood with easy access to top-rated schools, parks, shops, restaurants, public transportation (both the "EL" and Metra), and just minutes from the lakefront. Plus, it's a short, convenient commute to downtown Chicago, making it an attractive location for both residents and renters alike. Whether you're looking to create a long-term investment or your dream home, this is a wonderful chance to unlock the full potential of a classic property in a fantastic location. This estate sale is being sold "AS IS".
- Type:
- Single Family
- Sq.Ft.:
- n/a
- Status:
- Active
- Beds:
- 4
- Year built:
- 1957
- Baths:
- 2.00
- MLS#:
- 12204718
ADDITIONAL INFORMATION
This spacious top-floor 4-bedroom, 2-bath unit is located in a Northwestern University "student apartment" building, just a 13-minute walk from campus. Nestled on a peaceful and quiet street, it's highly popular with a range of tenants, including Northwestern students, faculty, staff, and other young professionals. The property is only 0.5 miles (a 10-minute walk) from the Purple Line's Noyes Station, with convenient access to local amenities including convenience stores, restaurants, and banks. A park is just a 3-minute walk away. Recently renovated in 2023, the unit is currently fully leased to Northwestern students, all of whom are on their second-year leases until 08/31/25. The annual rental income is 38,400 (parking not included). After deducting property taxes, insurance, and the HOA, the unit achieves a 7.5+ cap rate. With a 10-year equity multiple of 3.3X, an annual return rate of 22.97/100, and a projected cash-on-cash return of over 10/100 by year three, this is an ideal investment. The current owner has held the property for nearly 20 years, benefiting from stable and lucrative returns.
- Type:
- Single Family
- Sq.Ft.:
- n/a
- Status:
- Active
- Beds:
- 4
- Year built:
- 1957
- Baths:
- 2.00
- MLS#:
- 12204434
ADDITIONAL INFORMATION
This spacious 4-bedroom, 2-bath unit is located in a Northwestern University "student apartment" building, just a 13-minute walk from campus. Nestled on a peaceful and quiet street, it's highly popular with a range of tenants, including Northwestern students, faculty, staff, and other young professionals. The property is only 0.5 miles (a 10-minute walk) from the Purple Line's Noyes Station, with convenient access to local amenities including convenience stores, restaurants, and banks. A park is just a 3-minute walk away. Recently renovated in 2023, the unit is currently fully leased to Northwestern students, all of whom are on their second-year leases until 08/31/25. The annual rental income is 38,400 (parking not included). After deducting property taxes, insurance, and the HOA, the unit achieves a 7.5+ cap rate. With a 10-year equity multiple of 3.3X, an annual return rate of 22.97/100, and a projected cash-on-cash return of over 10/100 by year three, this is an ideal investment. The current owner has held the property for nearly 20 years, benefiting from stable and lucrative returns.
$1,289,000
2307 Marcy Avenue Evanston, IL 60201
- Type:
- Single Family
- Sq.Ft.:
- 3,376
- Status:
- Active
- Beds:
- 4
- Year built:
- 1928
- Baths:
- 3.00
- MLS#:
- 12139603
ADDITIONAL INFORMATION
Welcome to this exquisite Tudor Revival Style home, a true architectural gem offering an elegant fusion of traditional charm and modern conveniences, nestled in tree-lined Marcy Ave in desirable Northwest Evanston. From the moment you pull up, you will appreciate the tranquility of the surroundings and the craftsmanship that went into the Chalet designed and installed blue stone pavers that lead to the arched entry of the home. Open the door and step inside the foyer to the warm and inviting formal living room, adorned with a marble-mantled wood-burning fireplace and bathed in natural light from large windows. The living room flows into an elegant study/home office, with a picture window, that also offers flexible extended living space for group meetings and entertainment. Also flowing from the living room, the classic dining room features beautiful arched architectural openings to a separate breakfast room and gourmet kitchen with quartz countertops. Designed and updated by Air Room, the kitchen is a harmonious blend of modern convenience and style that will inspire the home chef in you. More on the first floor, the home features a modern architect design expansive great room, with a striking black iron spiral staircase, dramatic two-story windows, classic exposed beam ceiling, and a cocktail bar -offering the ideal setting for casual entertainment and hosting gatherings. Both the home kitchen and great room open through floor to ceiling glass patio doors to a classic brick paver patio and professionally designed garden, blending effortlessly indoor and outdoor living. On the second floor, the primary suite features vaulted ceilings, transom windows, and a private balcony that overlooks the lush garden. Three additional bedrooms, each with views of nature, and a beautifully updated full bathroom complete the second floor. Here, indoor and outdoor living merge effortlessly, offering a sense of serenity and connection with nature. This space exudes luxury and tranquility, providing the perfect escape from the hustle and bustle of daily life. Every detail in this home has been carefully considered including a convenient drop-down ladder to the attic and an unfinished basement that provides ample storage. All bathrooms have been recently updated to ensure both beauty and functionality. The exterior of the home has also been well maintained, with a newer roof (2020) and stucco work by Chicago Stucco. The detached 2.5-car garage provides additional storage and privacy, and with its side placement, the driveway offers added parking and convenience. This lovingly maintained home is a rare find and an opportunity you won't want to miss.
$399,000
2126 Lake Street Evanston, IL 60201
- Type:
- Multi-Family
- Sq.Ft.:
- n/a
- Status:
- Active
- Beds:
- 5
- Year built:
- 1903
- Baths:
- 2.00
- MLS#:
- 12204466
ADDITIONAL INFORMATION
***BACK UP OFFERS WELCOMED*** Corner 2 story multi-unit directly across the street from Evanston Township High School. The 1st floor features an enclosed front & rear porch with 2 bedrooms, kitchen, dining room, living room and 1 full bath. The 2nd floor features 3 bedrooms, living room, kitchen and rear enclosed porch. Full basement, large over sized yard and a 3 car garage. Retail Strip Mall 2 blocks away. A short drive to downtown Evanston. *** Ideal Property for Rehab Loans such as an FHA 203K, Fannie Mae Home Style & other various types of Conventional Rehab Loans.
- Type:
- Single Family
- Sq.Ft.:
- 2,450
- Status:
- Active
- Beds:
- 4
- Lot size:
- 0.12 Acres
- Year built:
- 1966
- Baths:
- 3.00
- MLS#:
- 12202038
ADDITIONAL INFORMATION
Lovely 3 story split level with gorgeous new bathrooms, wonderful open layout, great curb appeal, an oversized lot, and an amazing primary suite. Filled with light, this home welcomes you into the spacious living room with double bay windows overlooking the front garden. Adjoining this beautiful space is the formal dining room with spectacular crystal light fixture. The bright, updated kitchen features upgraded stainless steel appliances and granite countertops. Down half a flight is the large family room and beautiful full bath, which was recently renovated. Laundry and storage are also on this level. Up half a flight (from the main level) are 3 bedrooms and a full bath, and up one half flight more is a 2nd laundry room and amazing primary suite. In addition to a spacious bedroom and walk-in-closet, this suite includes a sitting area with fireplace, cathedral ceilings, and a gorgeous new bathroom with walk in shower. Large back yard with paver patio and built in fire pit. Instead of a garage the home has a driveway with parking for 2 cars. Evanston schools and Skokie public services. Just move right into this spacious and beautiful home!
- Type:
- Single Family
- Sq.Ft.:
- 1,332
- Status:
- Active
- Beds:
- 2
- Year built:
- 1965
- Baths:
- 2.00
- MLS#:
- 12203224
ADDITIONAL INFORMATION
Discover your dream condo! This is a rare opportunity to secure a modern, high-quality home and have a say in the finishing touches. This soon-to-be stunning residence offers a clean, open floor plan and an ideal layout for modern living. Located in a vibrant neighborhood close to shops, dining, and public transportation, this condo offers not just a beautiful living space but a lifestyle of convenience and sophistication. Nestled next to beautiful downtown Evanston and just steps from Lake Michigan, this fabulous 2-bedroom, 2-bath condo offers the perfect blend of contemporary living and mid-century charm. Situated in a well-maintained, nonsmoking building with elevator access, this unit features generous room sizes and hardwood floors throughout. Both spacious bedrooms offer ample closet space, providing comfort and functionality. The home also includes coveted amenities such as a heated indoor garage parking spot and private storage. Ideally located near the L and Metra, as well as Trader Joe's and Jewel, this condo provides convenience and a vibrant lifestyle at your doorstep.
- Type:
- Single Family
- Sq.Ft.:
- 2,596
- Status:
- Active
- Beds:
- 4
- Year built:
- 1941
- Baths:
- 4.00
- MLS#:
- 12202084
ADDITIONAL INFORMATION
Lovely 4 bedroom Hemphill Colonial on desirable block of Lawndale in Evanston! This solid brick home boasts generous room sizes, a fully fenced yard, and a terrific location. The large living room has a gas fireplace and built-in bookshelves and flows to the formal dining room complete with built-in cabinets and beverage fridge. There are French doors from the dining room to the sunroom which opens to the large, fenced-in back yard and patio. The kitchen has a window that overlooks the back patio and is ready for your renovation ideas. The main floor also has a powder room, and a covered walkway to the attached 2 car garage. The oversized 2nd floor features a full addition over the garage and offers very spacious bedrooms, 2 options for a large primary suite with attached bathrooms, and 2 walk-in closets. One bedroom walks out to the roof and could be finished as a lovely deck that overlooks the back yard. The basement has been recently painted and has a fireplace and a full bathroom (fireplace and full bathroom are not in use currently, will need some work), and a laundry and storage space. The basement has a sump pump that is not currently being used. This home is ready for your renovation plans, and has had several updates including: 2023 - hardwood floors refinished on first floor; 2022 - new roof, new gutters, new siding, new cedar fence, new toilets, new windows in sunroom and bedroom over garage; 2021 - new front walkway and patio; 2019 - half bath renovation, gas log installed in fireplace; 2018 -new washer/dryer, new dishwasher and fridge. Lovely location just 1/2 block to Central Park with NEW playground, tennis, walking path, pavilion and a splash pad. Only 2 block to The Academy at St Joan of Arc elementary school, 3 blocks to Walker Elementary School, and within boundaries of Evanston Township High School. Easy access to Central Street shops, many nearby convenient grocery and shopping options, a few blocks to the Skokie Northshore Sculpture Park (along McCormick), and a short trip to Lake Michigan beaches and the Cook County Forest Preserve. Sellers intend to sell as-is.
- Type:
- Single Family
- Sq.Ft.:
- 1,100
- Status:
- Active
- Beds:
- 2
- Year built:
- 1964
- Baths:
- 2.00
- MLS#:
- 12201034
- Subdivision:
- Ridge Terrace
ADDITIONAL INFORMATION
New floors just installed through out condo! Welcome to this spacious and bright 2-bedroom, 2-bathroom condo in an elevator building! Enjoy the open layout with neutral decor, abundant closets, and central air conditioning. The master bedroom suite features a private bath and walk-in closet. Exterior parking is included. Recent building upgrades enhance its appeal, and the common outdoor space is perfect for grilling and entertaining. Conveniently located near Main Street trains and shops, with a bus stop right outside. Assessments cover heat and A/C. Features include a new laundry room on the first floor and a large storage room. Freshly painted and move-in ready!
- Type:
- Single Family
- Sq.Ft.:
- n/a
- Status:
- Active
- Beds:
- 3
- Year built:
- 1927
- Baths:
- 3.00
- MLS#:
- 12194718
ADDITIONAL INFORMATION
Welcome to exquisitely renovated 821 Michigan, nestled in beautiful east Evanston. This exceptional condo has undergone a total gut renovation, showcasing discerning and contemporary finishes that exude elegance at every turn. Step inside to discover a light-filled, quiet, and sunny sanctuary, where high ceilings and hardwood floors create an inviting atmosphere. The spacious layout includes three generously-sized bedrooms and three luxurious bathrooms with beautiful tiles (all bathroom floors are heated) and custom cabinets. Generously scaled rooms allow for relaxation and privacy throughout. The gourmet kitchen is a chef's dream, equipped with high-end appliances (Wolf, Miele, SubZero) and custom cabinets, quartzite counters and gorgeous tiled and heated floor. The thoughtful design flows effortlessly into the living area where a cozy fireplace offers warmth and charm. Entertain guests in the lush outdoor setting on the expansive patio or fire pit sitting area, a perfect outdoor space for gatherings. All mechanicals have been updated and new windows have been installed throughout. This pet-friendly building offers common storage (14 x 8 x 10) a workout space for the building and bike storage area, catering to all your lifestyle needs. Experience the perfect blend of elegance and functionality in this beautifully renovated unit, where every detail has been thoughtfully considered to provide a luxurious living experience. Located just blocks from the Lake Michigan, parks, metra, and "el", shops, restaurants, and easy access to Chicago. Move in and do nothing but ENJOY!
- Type:
- Single Family
- Sq.Ft.:
- 1,600
- Status:
- Active
- Beds:
- 3
- Year built:
- 1965
- Baths:
- 2.00
- MLS#:
- 12200573
ADDITIONAL INFORMATION
Large, updated condo in boutique (16 units) elevator building with indoor pool and outdoor patio in a highly desirable area of north Evanston. Fantastic location a block from the Metra, and around the corner from shops, restaurants, parks, schools, and near the lake just - one block south of the Central Street corridor. In this spacious unit, all the rooms are generously sized including the kitchen with banquette seating with storage, newer counter tops, and newer appliances. A separate dining room is adjacent to the sunny great room with lovely views. The generously sized primary bedroom with a newer private bathroom and walk-in closet provides a private retreat. Two additional big bedrooms with well-sized closets and newer hall bath with heated floor provide relaxing spaces. Newer hard wood floors in main rooms and newer flooring in all three bedrooms. The laundry room, shared with just 3 other units, and abundant storage are on the same floor providing convenience and ease. This unit includes one indoor heated parking space and there is ample street parking as most of the block is single family homes. The building is in great condition: newer new tuckpointing, newer roof and healthy reserves. Pet friendly!
$250,000
423 Dodge Avenue Evanston, IL 60202
- Type:
- Single Family
- Sq.Ft.:
- 1,012
- Status:
- Active
- Beds:
- 2
- Year built:
- 1947
- Baths:
- 1.00
- MLS#:
- 12141594
ADDITIONAL INFORMATION
Welcome home to this charming 2 bedroom, 1 bathroom townhouse. This 2-story home boasts hardwood floors throughout with cozy carpet in the primary bedroom, a recently remodeled porch, and a private yard perfect for relaxing or entertaining. The primary bedroom features a spacious walk-in closet, providing ample storage space for your wardrobe and belongings. The unfinished basement offers endless possibilities for customization and additional living space. With an assigned parking space, you'll never have to worry about finding a spot when you come home. This property is just waiting for your personal touch to make it your own. It is an estate so we are selling it "As Is". Whether you're a first-time homebuyer, downsizing, or looking for a low-maintenance living option, this townhouse is sure to check all the boxes. Located in a well-established neighborhood, this home offers a peaceful retreat while still being close to all the amenities that Evanston has to offer.
- Type:
- Single Family
- Sq.Ft.:
- 2,200
- Status:
- Active
- Beds:
- 3
- Year built:
- 1928
- Baths:
- 2.00
- MLS#:
- 12167280
ADDITIONAL INFORMATION
No need for multi-purpose rooms here! 2 units combined to create this top floor, 2,200 sq.ft. sun filled vintage condo. In addition to 3 beds & 2 full baths, this home offers a formal dining room, large den and separate office. Enter through the spacious foyer to admire the original hardwood, crown molding and working wood-burning fireplace complete with 19th century tile. The large primary suite features a wall of closets for storage & full bathroom. The split floor plan provides plenty of privacy with two additional generously-sized bedrooms. The formal dining room is perfect for entertaining. The home features original hardwood floors throughout, large windows flooding the space with natural light from three sides, tons of storage space including two additional 6'x8' storage units and in-unit laundry. Four exterior parking spaces are available on a first come, first served basis. This well maintained, vintage building offers a beautiful courtyard and wonderful community. Convenient location - 3 blocks to lake, and close to train, parks, schools, shopping, restaurants and more! - Investor friendly! Convert back to 2 units and rent out one or both. 2 separate PINs! - Full roof replacement 2017. - Tuckpointing completed 2018 - 2023 - paid out of reserves. - NO planned special assessments, NO increases to HOA in 2025.
- Type:
- Single Family
- Sq.Ft.:
- 1,000
- Status:
- Active
- Beds:
- 2
- Year built:
- 1998
- Baths:
- 2.00
- MLS#:
- 12201398
ADDITIONAL INFORMATION
Bright and light with an open layout! Freshly painted throughout with newer LVP flooring in the living areas and new carpet in the bedrooms! Open kitchen with an island to the spacious living and dining room that have access to the balcony. Second bedroom is the perfect guest space or work from home spot that is across from the hall bath. The large primary bedroom can easily accommodate a king size bed with room to spare plus it offers great closet space on the way into the primary bath. Convenient in unit washer dryer in the utility room plus there is a storage locker in front of the heated garage parking space that is included. Excellent location with everything right out your front door including the EL and Metra Train stops, coffee shops, restaurants and so much more!
- Type:
- Single Family
- Sq.Ft.:
- 2,193
- Status:
- Active
- Beds:
- 3
- Year built:
- 1907
- Baths:
- 3.00
- MLS#:
- 12198133
ADDITIONAL INFORMATION
Charming Prairie-Style Home in Immaculate Condition! Discover this beautifully updated Prairie-style residence nestled on a picturesque, tree-lined street in NW Evanston, ready for you to move right in! The spacious eat-in kitchen boasts high-end features, including a Sub Zero refrigerator, Wolf range/oven, stainless steel appliances, wine fridge, quartz countertops, and ample pantry storage. Enjoy seamless indoor-outdoor living with sliding doors that lead to a generous deck, perfect for grilling and entertaining. The first floor also features a formal dining room, a cozy living room with a gas burning fireplace, and an expansive family room adorned with skylights and vaulted ceilings. You'll also find a convenient powder room and a laundry room, making everyday living effortless. Upstairs, the large primary suite includes a private bathroom and a walk-in closet. Two additional well-sized bedrooms share a second full bath, ensuring plenty of space for family or guests. The basement offers abundant storage, while the attached 2-car garage and lovely fenced yard enhance the home's appeal. Recent upgrades include a newer roof and skylights, range, beverage fridge, chimney box and gas logs, washing machine, garage opener, and recently painted deck! Conveniently located to Central Street's shops, restaurants, and Metra, this well-maintained home is the perfect place to embrace your new lifestyle. Don't miss out on this opportunity-love where you live!
- Type:
- Single Family
- Sq.Ft.:
- n/a
- Status:
- Active
- Beds:
- 3
- Year built:
- 1920
- Baths:
- 2.00
- MLS#:
- 12191632
ADDITIONAL INFORMATION
This beautiful 3 bedroom 2 bath home features all of the beauty and charm of a stunning vintage space including custom moldings, high ceilings, built ins, lovely arches, sunlight pouring in through the gracious wall of windows, Juliet balcony & gas fireplace. Gracious boutique building on one of Evanston's prettiest streets. Beautiful kitchen with granite counters, stainless steel appl. & 42" shaker cabinets. Oversized dining room has built-in cabinet and crown moldings. Year round heated sun room with pretty views of trees and backyard. In-unit laundry, garage parking & additional storage. Lives like a single-family home. Steps to restaurants, cafes, retail, trains, lake, parks/beaches. Well-managed, maintained building. Space Pac allowed.
- Type:
- Single Family
- Sq.Ft.:
- 1,475
- Status:
- Active
- Beds:
- 3
- Year built:
- 1927
- Baths:
- 2.00
- MLS#:
- 12199520
- Subdivision:
- Hull Terrace Condos
ADDITIONAL INFORMATION
Your search ends here! STUNNING condo will simply take your breath away with all of its wonderful updates. TONS of natural sunlight throughout this home with its southern exposure. BEAUTIFUL hardwood floors throughout and freshly painted in one of today's hottest hues. UPDATED kitchen is a dream with refinished cabinetry, pantry, NEW stainless steel appliances, quartz countertops, and backsplash. NEW windows throughout the entire condo. Plenty of closet space in unit and storage locker downstairs in the laundry room/basement. 1 car garage. Heat and water included in monthly assessment. Close to Loyola, Northwestern, CTA, downtown Evanston, and the Lake. This is a must see condo. Schedule a showing today!
- Type:
- Multi-Family
- Sq.Ft.:
- n/a
- Status:
- Active
- Beds:
- 5
- Year built:
- 1913
- Baths:
- 3.00
- MLS#:
- 12199033
ADDITIONAL INFORMATION
Once upon a time in the charming town of Evanston, there stood a delightful two-flat building, perfect for the savvy investor. This property, with its inviting facade, promised endless possibilities for those looking to rent out both units or venture into the world of Airbnb. The first floor welcomed you with a spacious duplex down, boasting three cozy bedrooms and two full bathrooms. The lower level of this duplex had its own heating control system, ensuring comfort throughout the year, and was equipped with window A/C units for those warm summer days. The convenience of an in-unit washer and dryer made life a breeze, while the gas forced heat kept the chill at bay during the colder months. Ascending to the second floor, you found a charming two-bedroom unit, complete with a full bathroom. This unit also featured window A/C units and an in-unit washer and dryer, making it a perfect retreat. The electric baseboard heating provided a warm and inviting atmosphere, ideal for relaxing after a long day. Nestled in a prime location, this property was just minutes away from parks, elementary and high schools, and within walking distance to the university and public transportation. It was a place where convenience met comfort, offering a lifestyle that was both vibrant and serene. The property was sold AS IS, inviting new owners to bring their vision to life. With so much to offer, it was a gem waiting to be discovered. Schedule your showing today and step into a story of endless potential and charm.
- Type:
- Single Family
- Sq.Ft.:
- 1,750
- Status:
- Active
- Beds:
- 3
- Year built:
- 1915
- Baths:
- 2.00
- MLS#:
- 12192359
ADDITIONAL INFORMATION
Wonderful top-floor in a vintage quintessentially Evanston condo. Treetop views from your own private balcony with a view of downtown Evanston. Large gracious rooms, hardwood floors, updated windows that bring in lots and lots of light. Enter a gracious foyer, and turn to the formal living room with wood-burning fireplace surrounded by built-in bookshelves, as well as a separate family room. The other direction brings you through a spacious dining room, and to three generous bedrooms and a custom-built Benvenuti & Stein kitchen with Sub-Zero refrigerator, Bosch dishwasher, and hidden Bosch washer & dryer. Private storage in basement as well as bicycle room, and private parking space is included. Great location, close to transportation, lakefront, Main street shopping and short distance to downtown Evanston.


© 2024 Midwest Real Estate Data LLC. All rights reserved. Listings courtesy of MRED MLS as distributed by MLS GRID, based on information submitted to the MLS GRID as of {{last updated}}.. All data is obtained from various sources and may not have been verified by broker or MLS GRID. Supplied Open House Information is subject to change without notice. All information should be independently reviewed and verified for accuracy. Properties may or may not be listed by the office/agent presenting the information. The Digital Millennium Copyright Act of 1998, 17 U.S.C. § 512 (the “DMCA”) provides recourse for copyright owners who believe that material appearing on the Internet infringes their rights under U.S. copyright law. If you believe in good faith that any content or material made available in connection with our website or services infringes your copyright, you (or your agent) may send us a notice requesting that the content or material be removed, or access to it blocked. Notices must be sent in writing by email to [email protected]. The DMCA requires that your notice of alleged copyright infringement include the following information: (1) description of the copyrighted work that is the subject of claimed infringement; (2) description of the alleged infringing content and information sufficient to permit us to locate the content; (3) contact information for you, including your address, telephone number and email address; (4) a statement by you that you have a good faith belief that the content in the manner complained of is not authorized by the copyright owner, or its agent, or by the operation of any law; (5) a statement by you, signed under penalty of perjury, that the information in the notification is accurate and that you have the authority to enforce the copyrights that are claimed to be infringed; and (6) a physical or electronic signature of the copyright owner or a person authorized to act on the copyright owner’s behalf. Failure to include all of the above information may result in the delay of the processing of your complaint.
Evanston Real Estate
The median home value in Evanston, IL is $359,900. This is higher than the county median home value of $279,800. The national median home value is $338,100. The average price of homes sold in Evanston, IL is $359,900. Approximately 51.11% of Evanston homes are owned, compared to 39.48% rented, while 9.42% are vacant. Evanston real estate listings include condos, townhomes, and single family homes for sale. Commercial properties are also available. If you see a property you’re interested in, contact a Evanston real estate agent to arrange a tour today!
Evanston, Illinois has a population of 78,454. Evanston is more family-centric than the surrounding county with 34.12% of the households containing married families with children. The county average for households married with children is 29.73%.
The median household income in Evanston, Illinois is $87,345. The median household income for the surrounding county is $72,121 compared to the national median of $69,021. The median age of people living in Evanston is 36.6 years.
Evanston Weather
The average high temperature in July is 83.1 degrees, with an average low temperature in January of 17.2 degrees. The average rainfall is approximately 36.4 inches per year, with 35.9 inches of snow per year.
