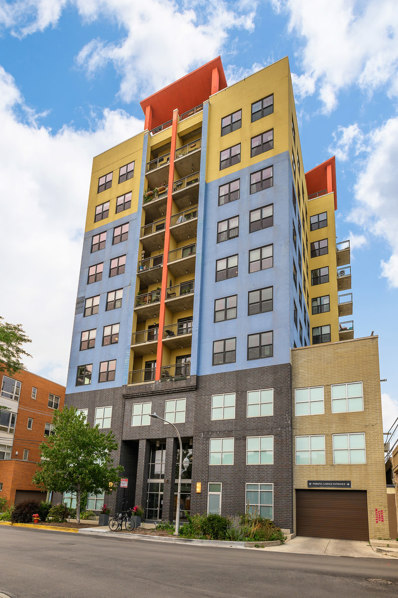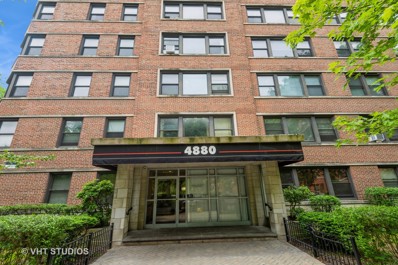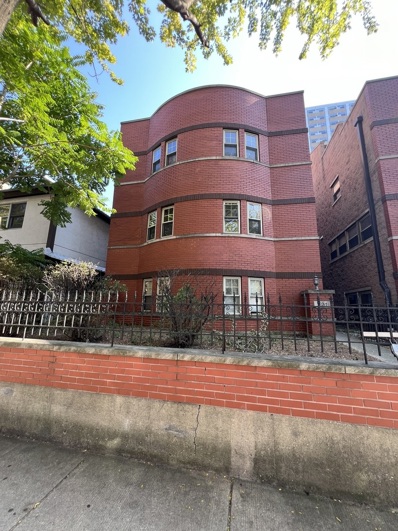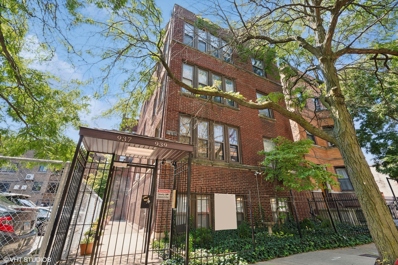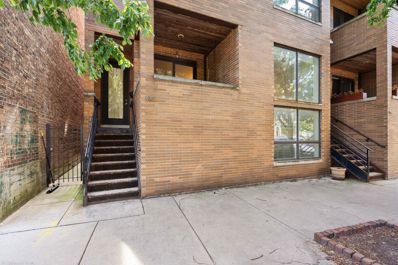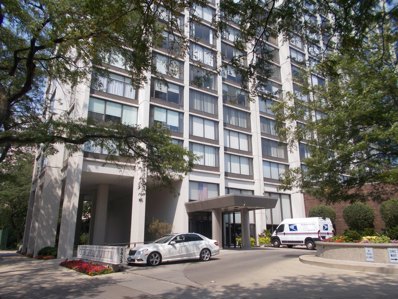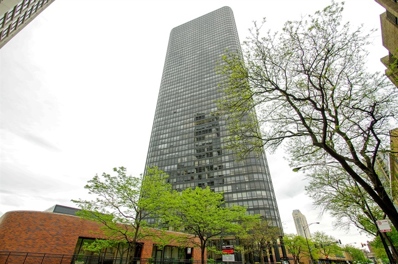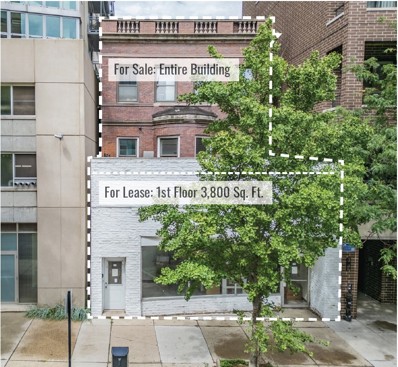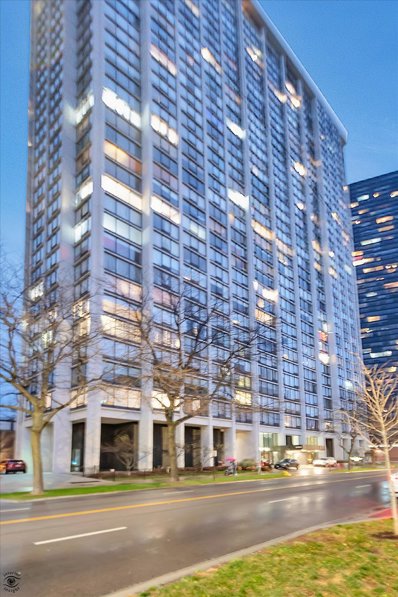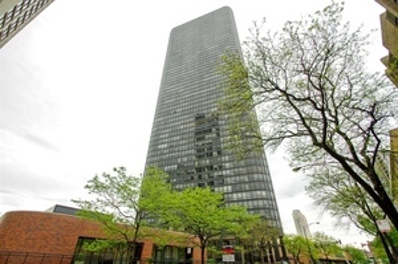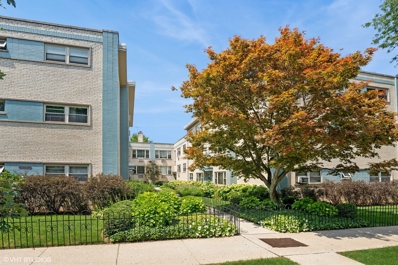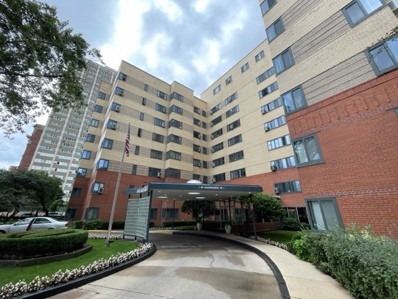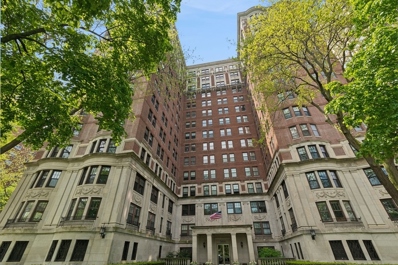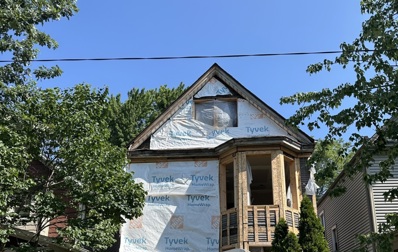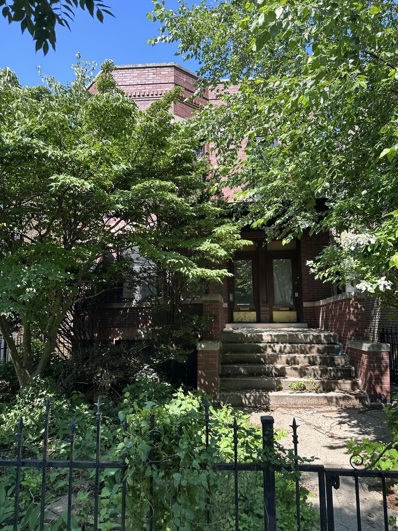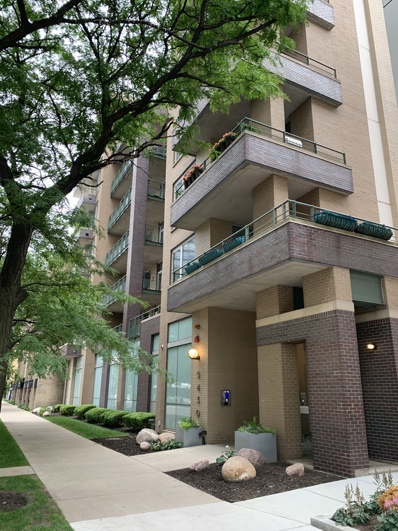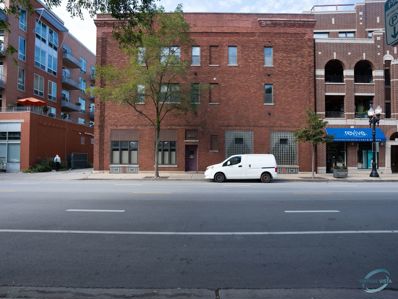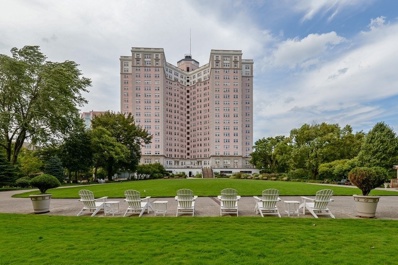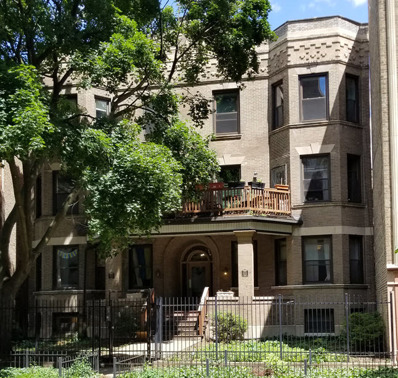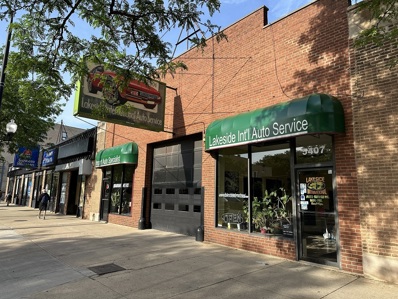Chicago IL Homes for Rent
ADDITIONAL INFORMATION
Parallel heated garage parking spot at Catalpa Gardens! Third-floor parking spots can only be leased by residents who live in the building. A resident OR non-resident can own this garage spot and use it for their own vehicle.
ADDITIONAL INFORMATION
**Stunning NE 1-Bedroom Condo in Margate Park** Experience the best of city living in this beautiful one-bedroom condo, ideally situated in Margate Park. This bright and airy home features large windows that offer breathtaking views of the park and flood the space with natural light. The open-concept living, dining, office, and entertainment area is designed for both comfort and versatility, upgraded kitchen boasts granite countertops and stainless steel appliances, hardwood floors run throughout, complementing the sophisticated bathroom, which features natural stone walls. This condo offers a host of amenities included in the assessments: heat, gas, cable, and internet. For those who commute, the Express Bus Stop to downtown is conveniently located right across the building, and the Red Line CTA is just three blocks away. Nature lovers will appreciate the proximity to the Lake Front, with easy access to the lake, bike path, Foster Beach, and park, and dog park, shopping, grocery stores, restaurants, and the entertainment district. Additional benefits include ample storage space, a rooftop deck with panoramic views, and the requirement that owners stay for at least two years before renting, no special assessments add to the appeal of this residence. This gem won't last long-act now to make it yours!
- Type:
- Single Family
- Sq.Ft.:
- 800
- Status:
- Active
- Beds:
- 1
- Year built:
- 1947
- Baths:
- 1.00
- MLS#:
- 12143164
ADDITIONAL INFORMATION
Just steps from the Park and Lake Michigan, this bright and spacious one-bedroom condo at Shoreline Park is a true gem! Located in a quiet, mid-sized building with a welcoming lobby, first-floor laundry, storage, and two garage parking, this condo offers everything you need. The spacious floor plan features new hardwood floors (2019) throughout the living room and bedroom, while the kitchen boasts a breakfast bar with tons of cabinet and counter space. The bathroom was also remodeled in 2019, adding modern touches to the home. With a tremendous lakefront location, just steps from the Red Line, Express Buses, and all the dining and nightlife that Uptown, Edgewater, and Andersonville have to offer. Heat and electricity are included in the monthly assessments. The building also features a rooftop deck, gym, doorman 24 hour, package room, and business center at the adjacent building, 4950 N Marine. Rare deeded 2 garage parking is included in the price! Margate Park is just 25 feet from the condo. Must see!
$1,100,000
921 W Lawrence Avenue Chicago, IL 60640
- Type:
- Multi-Family
- Sq.Ft.:
- n/a
- Status:
- Active
- Beds:
- 6
- Year built:
- 1993
- Baths:
- 8.00
- MLS#:
- 12140583
ADDITIONAL INFORMATION
Amazing Investment Opportunity! Extra-wide legal three flat in Uptown could easily be a turnkey investment for the armchair investor. 2 Units currently rented, this all-masonry comes with nice hardwood flooring throughout and your private roof top! Also, it has individual central air and heat. Just blocks from the lake, beach, parks, music district, Red Line, Aldi, Target, The Baton, and Green Mill Tavern, this location has it all! A Must Buy!
- Type:
- Single Family
- Sq.Ft.:
- n/a
- Status:
- Active
- Beds:
- 2
- Year built:
- 1918
- Baths:
- 1.00
- MLS#:
- 12136590
ADDITIONAL INFORMATION
Renovated, Contemporary, and Sun-Soaked 2-Bedroom Condo in Prime Uptown Location Blocks from Montrose Beach and Lake Michigan! Enjoy Open-Concept Living Complete with Tall Ceilings, Fantastic Windows, and an Abundance of Natural Light. Pristine Finishes include New Flooring, Paint, and Fixtures Throughout, and Modern Kitchen with Quartz Countertops, White Shaker Cabinets, and SS Appliances. Upgraded Bath with Beautiful Shower Tile, New Lighting, and New Medicine Cabinet. Separate Dining Room and Living Room, Each with Space for Desk or Peloton. Two Spacious Bedrooms, Plentiful Closets, including a Walk-in Closet in the Primary Bed. Classic Brick Building with Outdoor Patio on Quiet One-Way Tree-Lined Street Less than 5 Minutes to Target, Reconstructed Wilson L Station, Lake Shore Drive, and Lakefront Access, as well as New Luxury Apartments and Restaurants, Cafes, a Stellar Music Scene, and Shopping. Well-run HOA allows Rentals including AirBNB. Storage Space Included and Onsite Laundry Room on the Same Floor. Gated Deeded Parking Space Accessible from Building Entranceway Available for $20k.
- Type:
- Single Family
- Sq.Ft.:
- n/a
- Status:
- Active
- Beds:
- 3
- Year built:
- 2006
- Baths:
- 3.00
- MLS#:
- 12138411
ADDITIONAL INFORMATION
THIS IS A MUST-SEE SPACIOUS DUPLEX DOWN CONDO THAT FEATURES 3 BEDROOMS, 2 1/2 BATHS AND WAS RECENTLY UPDATED. THE UNIT FEATURES GOURMET KITCHEN WITH GRANITE COUNTERS, FINISHED LOWER LEVEL WITH BEDROOMS, SO MUCH TO OFFER AND LOCATION IS AMAZING. CLOSE TO LAKE & PUBLIC TRANSPORTATION, THE LIST GOES ON. 1189 SQ FT ABOVE GRADE PLUS 1188 SQ FT LOWER LEVEL FOR A TOTAL OF 2377 SQ FT THIS IS A MUST-SEE UNIT. THIS WONT LAST!
- Type:
- Single Family
- Sq.Ft.:
- 860
- Status:
- Active
- Beds:
- 1
- Year built:
- 1972
- Baths:
- 1.00
- MLS#:
- 12072164
- Subdivision:
- Edgewater Plaza
ADDITIONAL INFORMATION
Fabulous one bedroom condominium in Edgewater Plaza. ENJOY the walking path, biking paths and being across the street with easy access of Lake Shore Drive . Prideful owners have updated Kitchen with granite counter top, 42' cabinets, and bar with granite counter tops. UPDATED new stainless steel applliances,and new wood like flooring PLUS newer neutral paint throughout Beautiful views of the one of 2 swimming pools with the Floor to ceiling windows in bedroom and living room that give lots of light . Bedroom has wonderful closet space with floor to ceiling closets. 24 hour service of doorman and maintenance should something go wrong. Yes they do allow dogs and cats and there is a dog park for your furry friend. Believe it or not a dry cleaners is in the building with bike and on-site storage. EXTRA amenities include, outdoor pool, cabanas, sun deck, roof top party room, deck with grills, inside party room, picnic tables in green area with park in back of the building room. WOW ... Within minutes, coffee shops, pubs, restaurants and bus service. ANDERSONVILLE IS JUST MINUTES AWAY and Locatiion, location location is everything, Bryan Red Line and the express bus on Lake Shore Drive is at your finger tips. FOSTER BEACH AND KATHY OSTERMAN BEACH'S are within a very short stroll. Inside Parking is available for an additional FUNDS. Reserves are very strong making the building and lifestyle even more desireable! Call on this one while it is still available.
- Type:
- Single Family
- Sq.Ft.:
- 800
- Status:
- Active
- Beds:
- 1
- Year built:
- 1973
- Baths:
- 1.00
- MLS#:
- 12136262
- Subdivision:
- Park Tower
ADDITIONAL INFORMATION
Edgewater Beach. Park Tower. Spectacular views from this spacious one bedroom. One of the largest one bedroom tiers. Full amenity building with a 24 hour doorman, join the gym with an indoor pool, locker room with a sauna. Deck with a Koi pond. Garage/valet parking available for a fee, no wait. Monthly HOA fee includes heat, air conditioning, water, basic cable and internet. Conveniently located near park, beach, shopping and public transportation. Washer/dryer may be installed in the unit with board approval. Financially stable condominium association. No pets. No investors. Photographs taken previously.
$1,750,000
4710 N Sheridan Road Chicago, IL 60640
- Type:
- Other
- Sq.Ft.:
- 7,188
- Status:
- Active
- Beds:
- n/a
- Year built:
- 1911
- Baths:
- MLS#:
- 12134873
ADDITIONAL INFORMATION
FOR SALE: Oversized Mixed Use Building or FOR LEASE: 3,800 Sq. Ft. 1st floor Commercial Space. Three-story mixed-use building at an asking price of $1,750,000. Or the 1st floor 3,800 sq. ft. commercial space is for lease at $19.00 per sq. ft. net. The ground floor boasts 3,800 sq. ft. of prime commercial space, perfect for a variety of business needs. This includes a spacious warehouse with a drive-in door, high ceilings for expansive storage capabilities, and a front office/showroom to welcome clients. The second and third floors, originally designed as apartments, are currently utilized as office spaces. Both floors offer large outdoor areas with composite decking. Alternatively, this well-located site with robust B3-5 zoning offers an excellent opportunity for ground-up development. Consult with your zoning attorney and architect to explore the possibilities. Businesses in need of more space can also lease the second and third floors, making it possible to occupy the entire building. This is an excellent opportunity for any business looking to expand in a vibrant location
- Type:
- Single Family
- Sq.Ft.:
- 1,200
- Status:
- Active
- Beds:
- 2
- Year built:
- 1972
- Baths:
- 2.00
- MLS#:
- 12133201
ADDITIONAL INFORMATION
Step into this spacious corner unit in the heart of Edgewater and embrace the potential for modern living. This 2-bedroom, 2-bathroom condo is flooded with natural light from expansive windows that offer unobstructed views of the cityscape. The living area features unique burgundy carpet, ample room for furniture arrangements, and track lighting, providing an ideal canvas to create your personalized space. The kitchen awaits your creativity and has the bones to be transformed into a chef's dream. Both bathrooms are equipped with timeless white tile and neutral finishes, making updates easy. The first bathroom is bright with yellow accents, while the second offers a clean, contemporary look. Each bathroom has a full-sized vanity and shower/tub combo. Located in a desirable high-rise with easy access to the lakefront, public transportation, and the vibrant community that Edgewater is known for. Make this condo your next project and enjoy city living with a view! Perfect for those ready to bring their vision to life.
- Type:
- Single Family
- Sq.Ft.:
- 700
- Status:
- Active
- Beds:
- 1
- Year built:
- 1953
- Baths:
- 1.00
- MLS#:
- 12132527
- Subdivision:
- Shoreline Park
ADDITIONAL INFORMATION
Discover this charming 1 bedroom, 1 bath condo located right across Lake Michigan! The unit has been freshly painted and the kitchen boasts new appliances. The open concept living area is perfect for entertaining. Amenities of the building include a 24 hour doorman, rooftop deck, business center, and fitness center. Situated in a vibrant neighborhood, you'll enjoy easy access to local dining, shopping, and public transportation. Don't miss out on this fantastic opportunity to live in one of Chicago's most desirable areas! This is a HomePath property.
- Type:
- Single Family
- Sq.Ft.:
- 600
- Status:
- Active
- Beds:
- n/a
- Year built:
- 1973
- Baths:
- 1.00
- MLS#:
- 12128575
ADDITIONAL INFORMATION
Rarely Available. Spacious studio that may be converted to a junior one bedroom. Wood laminate floors throughout living area, built ins for a bed and entertainment center. French doors that lead to the living.area. Ample closet space. Move right in. Full amenity building with a 24 hour doorman, join the gym with an indoor pool, deck, 24 package receiving room. Close to lake and park. Short distance to historic Bryn Mawr. Transportation outside your door, red line and grocery store 2 blocks away. Garage parking for a fee. Vicinity of Loyola University Chicago. In unit washer and dryer installation is permitted by the association. Valet/garage parking is available for a fee. Unit comes with an assigned storage locker.
- Type:
- Single Family
- Sq.Ft.:
- 943
- Status:
- Active
- Beds:
- 2
- Year built:
- 1967
- Baths:
- 1.00
- MLS#:
- 12119579
ADDITIONAL INFORMATION
Don't miss this opportunity to own! Close to local shops, parks, and transportation, this property is a practical and comfortable alternative to renting. Nestled on a tranquil, tree-lined street near the bustling inner city, this charming 2BR/1BA residence offers a peaceful retreat without sacrificing convenience. This home boasts a spacious floorplan and newly refinished hardwood floors throughout. Top corner unit allows abundant natural light with exposure on all sides, complemented by newer, energy-efficient windows. With on-site laundry, ample storage space and easy street parking. Everything you need is within walking distance! Embrace the perfect blend of urban vibrancy and serene living in this exceptional home.
- Type:
- Single Family
- Sq.Ft.:
- 700
- Status:
- Active
- Beds:
- 1
- Year built:
- 2007
- Baths:
- 1.00
- MLS#:
- 12124898
ADDITIONAL INFORMATION
This Condominium home offers 1 bedroom and 1 bathroom with approximately 700 square feet of living space. No Buyer Premium on this property. The buyer has the right to select their own title/closing company. The buyer is responsible for all closing costs in this transaction. In the event the buyer chooses their own title/closing company, buyer will be responsible for the additional cost for title search completed by the seller s title company. Sold As Is. No survey. Room sizes are estimated and unverified. Xome Auction. **This property is not for rent**
- Type:
- Single Family
- Sq.Ft.:
- 800
- Status:
- Active
- Beds:
- 1
- Year built:
- 1940
- Baths:
- 1.00
- MLS#:
- 12121362
ADDITIONAL INFORMATION
Fabulous Art Deco building with beautiful fountain & garden courtyard. Across the street from the park and lake. Convenient and spacious first-floor unit with no adjoining neighbors. New Kitchen and remodeled bathroom. Parquet floors throughout. The large bedroom has lots of closet space. Laundry and storage located on the same floor just a few steps away from the unit. Great location close to transportation and shopping. HOA includes HEAT, TV/cable, water, Door person, and access to the exercise room.
- Type:
- Single Family
- Sq.Ft.:
- n/a
- Status:
- Active
- Beds:
- 2
- Year built:
- 1923
- Baths:
- 2.00
- MLS#:
- 12121198
ADDITIONAL INFORMATION
Enjoy stunning unobstructed views of the Lake and Lincoln Park. This extraordinarily elegant and graceful apartment is in the Aquitania! This home is designer owned and has custom window treatments throughout, all new plastered walls, replaced original woodwork and hardwood floors and a beautifully renovated kitchen with all new Bertazonni appliances (2022) with incredible views! This gorgeous home has new Pella Architect Series windows (Jan 2023), only three units per floor and concrete between floors makes for extremely quiet living also professionally organized closets plus large additional storage space located near service elevator . The Aquitania is listed in the national Register Of Historic Places and a very special place to call home with 24/7 staff that pamper you and treat you like family as well as an extremely welcoming community of residents. Assessments include absolutely everything: heat, gas, water, electricity, real estate taxes, capitol reserve, cable/internet, 24/7 door staff and on-site management. Pet friendly, generous extra storage & bike room. Steps from CTA Red Line, express bus to downtown, lakefront beaches, bike and walking paths, dog beach , park, Mariano's, Andersonville shops, many enjoyable restaurants right nearby!
- Type:
- Single Family
- Sq.Ft.:
- 1,992
- Status:
- Active
- Beds:
- 4
- Year built:
- 1895
- Baths:
- 2.00
- MLS#:
- 12116296
ADDITIONAL INFORMATION
Home is currently under construction, price is reflective of the work that has been done to this point.
$1,250,000
4906 N Winchester Avenue Chicago, IL 60640
- Type:
- Multi-Family
- Sq.Ft.:
- n/a
- Status:
- Active
- Beds:
- 6
- Year built:
- 1915
- Baths:
- 3.00
- MLS#:
- 12116332
ADDITIONAL INFORMATION
Home is currently under construction, price is reflective of the work that has been done to this point.
ADDITIONAL INFORMATION
Secured, heated indoor parking spot for purchase at 5430 N Sheridan Rd. Currently rented through 7/31/24 for $170/mo. Residency is not required in the building to own, use, or rent out this parking spot.
$1,997,500
4848 N Clark Street Chicago, IL 60640
- Type:
- Other
- Sq.Ft.:
- 12,231
- Status:
- Active
- Beds:
- n/a
- Year built:
- 1936
- Baths:
- MLS#:
- 12104315
ADDITIONAL INFORMATION
GREAT DEVELOPMENT OR CONVERSION OPPORTUNITY IN ANDERSONVILLE ON AN OVERSIZED LOT! THREE STORY MIXED-USE BRICK AND CONCRETE 12,200 SF LOFT-LIKE BUILDING WITH LARGE FREIGHT ELEVATOR. FULL BASEMENT WITH 8' CEILINGS. UPPER FLOORS HAVE UPWARDS OF 13' CEILINGS AND STAIR ACCESS TO THE ROOF. SIDE DRIVE LEADS TO 8+ OUTDOOR CAR PARKING AND A 4 CAR GARAGE. CURRENT C2-2 ZONING ALLOWS FOR 11 DU'S ON THE UPPER FLOORS AND COMMERCIAL UNITS ON THE FIRST FLOOR. THE F.A.R. ALLOWS FOR A MAX INTERIOR SQUARE FOOTAGE OF 24,200 SF AND A BUILDING HEIGHT OF 50'. THE PROPERTY IS IDEALLY SUITED FOR A CREATIVE INVESTOR, DEVELOPER OR END-USER. THE BUILDING IS VACANT.
- Type:
- Single Family
- Sq.Ft.:
- 820
- Status:
- Active
- Beds:
- 1
- Year built:
- 1973
- Baths:
- 1.00
- MLS#:
- 12097536
ADDITIONAL INFORMATION
WELCOME TO THIS LARGEST ONE BEDROOM EDGEWATER BEACH CONDO IN PARK TOWER WITH LAKE AND SKYLINE VIEWS. A WALL OF WINDOWS DRAWS IN FAMILY ROOM WITH LOTS OF NATURAL LIGHT. SPACIOUS, PERGO FLOORING THROUGHOUT. KITCHEN WITH WHITE CABINETS AND ALL STAINLESS-STEEL APPLIANCES AS WELL AS SEPARATE DINE-IN AREA IN FAMILY ROOM. LARGE CLOSET IN THE HALLWAY FOR ADDITIONAL STORAGE. LARGE BEDROOM WITH LAKEVIEW AND CLOSET. THE PARK TOWER WITH MANY AMNETIES INCLUDE INDOOR POOL, OUTDOOR POOL, GYM, GARDEN DECK, BIKE ROOM, PARTY ROOM, FITNESS CENTER, ROOFTOP GARDEN, RACQUETBALL COURT, 24 HOUR DOORMAN, CONVENIENCE STORE, 24 HOUR PACKAGE RECEIVING ROOM. ASSESSMENT INCLUDE HEAT, A/C, CABLE, & INTERNET. GARAGE PARKING IS AVAILABLE FOR A FEE. CONVINENTLY LOCATED TO LOYOLA UNIVERSITY CHICAGO, BEACHES, SHOPPING CENTER.
- Type:
- Single Family
- Sq.Ft.:
- 1,200
- Status:
- Active
- Beds:
- 2
- Year built:
- 1929
- Baths:
- 1.00
- MLS#:
- 12085821
- Subdivision:
- Edgewater Beach Apts
ADDITIONAL INFORMATION
The floor plan of this 2-bedroom 1-bathroom at the Benjamin Marshall designed Edgewater Beach Apartments has been modernized and features large flowing spaces and a kitchen that opens into the dining room. The foyer, living room and dining room flow seamlessly to provide comfortable living and entertaining space. The kitchen features granite countertops, SS appliances, a breakfast bar and a large pantry. The primary bedroom is large enough for a king bed and shares the bathroom with the smaller second bedroom. The apartment features hardwood floors, plaster walls and crown molding. The view overlooks the treetops in the park. Because it is on the third floor, the apartment carries fewer shares and a lower assessment than comparably sized apartments on higher floors. All of the plumbing in the building was replaced in 2019. In-unit laundry is now allowed in the closet next to the bathroom. Assessments include property taxes, heat, cable, Internet, cooking gas, water, use of all amenities and a contribution to the reserve fund. The EBA is a co-op building that requires 10% down. Leased parking is $115/month. Sorry, dogs are not allowed. 115 shares. Enjoy the lakefront bike path and beaches, Bryn Mawr Historic District, Andersonville & easy public transportation.
- Type:
- Single Family
- Sq.Ft.:
- 2,000
- Status:
- Active
- Beds:
- 3
- Year built:
- 1922
- Baths:
- 3.00
- MLS#:
- 12077317
ADDITIONAL INFORMATION
Beautifully renovated and spacious 3BR/2.5BA home in Margate Park! Features modern upgrades and convenient location near the lakefront and amenities. The combination of classic architecture with contemporary enhancements like quartz countertops, stainless steel appliances, and vinyl plank flooring creates a comfortable and stylish living space. The large windows and sunroom overlooking the tree tops provide lots of natural light. With three bedrooms, including a primary bedroom with an Ensuite bathroom, this home offers both privacy and comfort. The gas fireplace in the living room adds a cozy touch, ideal for relaxing evenings. Other upgrades include laundry in unit, large private balcony and deeded parking included. The proximity to Montrose beach, running-bike trails, shopping, restaurants, nightlife, and transportation highlights the convenience and vibrant lifestyle this location offers. Modern living and classic charm on Chicago's beautiful lakefront.
- Type:
- Single Family
- Sq.Ft.:
- 1,500
- Status:
- Active
- Beds:
- 3
- Year built:
- 1997
- Baths:
- 2.00
- MLS#:
- 12078661
ADDITIONAL INFORMATION
Bright garden condo gets plenty of light in a pet-friendly vintage walk-up. 6 rooms include 3 beds, 2 full baths, and huge combined living and dining space into the kitchen. Close to the lake/beach, dining, nightlife and the red line. Condo size: 1,500 sqft Built 1902 Central air, heat and fire place Outside grilling space Gated parking included Wood blinds throughout Master Bedroom 17' X 12' Bedroom #2 12' X 8' Bedroom #3 11' X 9' Living/Dining Room 23' X 19' Kitchen 11' X 11' Laundry Room 8' X 6' Utility Closet 6' X 5' Storage Unit 6' X 4' Full Master Bath 5' x 9' Full 2nd Bath 6' x 7' Equipment: Oven/Range, Refrigerator, Dishwasher, Microwave, Intercom, Gas Fireplace, Stacked Washer/Dryer, Sump Pump, Central Air/Heat, Jacuzzi and Off-street Gated Parking Assessment Includes: Common Insurance, Exterior Maintenance, Trash, Sewer, and Snow Removal Schools: McCutcheon Elementary
$1,195,000
5405 N Broadway Street Chicago, IL 60640
ADDITIONAL INFORMATION
Excellent opportunity to purchase a longstanding automotive repair business or purchase for redevelopment in rapidly developing Edgewater! The barrel truss building is approx. 7,000 SF and sits on a 50' x 150' lot with alley access. The site is TOD Eligible with dash 3 zoning and proximity to the Berwyn Red Line CTA (~832' away) and Bryn Mawr Red Line CTA (~1,192' away). Existing zoning permits 18 residential units above ground floor commercial within right. Parking requirement reductions available due to TOD status. Edgewater continues to rapidly develop due to the access to public transit and the Lakefront. This development site is directly east of Lakewood Balmoral and Andersonville which are the two premier pockets within the larger Edgewater neighborhood. Foster Beach and the Lakefront Trail are also a 13 min walk from the site.


© 2024 Midwest Real Estate Data LLC. All rights reserved. Listings courtesy of MRED MLS as distributed by MLS GRID, based on information submitted to the MLS GRID as of {{last updated}}.. All data is obtained from various sources and may not have been verified by broker or MLS GRID. Supplied Open House Information is subject to change without notice. All information should be independently reviewed and verified for accuracy. Properties may or may not be listed by the office/agent presenting the information. The Digital Millennium Copyright Act of 1998, 17 U.S.C. § 512 (the “DMCA”) provides recourse for copyright owners who believe that material appearing on the Internet infringes their rights under U.S. copyright law. If you believe in good faith that any content or material made available in connection with our website or services infringes your copyright, you (or your agent) may send us a notice requesting that the content or material be removed, or access to it blocked. Notices must be sent in writing by email to [email protected]. The DMCA requires that your notice of alleged copyright infringement include the following information: (1) description of the copyrighted work that is the subject of claimed infringement; (2) description of the alleged infringing content and information sufficient to permit us to locate the content; (3) contact information for you, including your address, telephone number and email address; (4) a statement by you that you have a good faith belief that the content in the manner complained of is not authorized by the copyright owner, or its agent, or by the operation of any law; (5) a statement by you, signed under penalty of perjury, that the information in the notification is accurate and that you have the authority to enforce the copyrights that are claimed to be infringed; and (6) a physical or electronic signature of the copyright owner or a person authorized to act on the copyright owner’s behalf. Failure to include all of the above information may result in the delay of the processing of your complaint.
Chicago Real Estate
The median home value in Chicago, IL is $284,100. This is higher than the county median home value of $279,800. The national median home value is $338,100. The average price of homes sold in Chicago, IL is $284,100. Approximately 40.54% of Chicago homes are owned, compared to 48.29% rented, while 11.17% are vacant. Chicago real estate listings include condos, townhomes, and single family homes for sale. Commercial properties are also available. If you see a property you’re interested in, contact a Chicago real estate agent to arrange a tour today!
Chicago, Illinois 60640 has a population of 2,742,119. Chicago 60640 is less family-centric than the surrounding county with 24.86% of the households containing married families with children. The county average for households married with children is 29.73%.
The median household income in Chicago, Illinois 60640 is $65,781. The median household income for the surrounding county is $72,121 compared to the national median of $69,021. The median age of people living in Chicago 60640 is 35.1 years.
Chicago Weather
The average high temperature in July is 83.9 degrees, with an average low temperature in January of 19.2 degrees. The average rainfall is approximately 38.2 inches per year, with 35.1 inches of snow per year.
