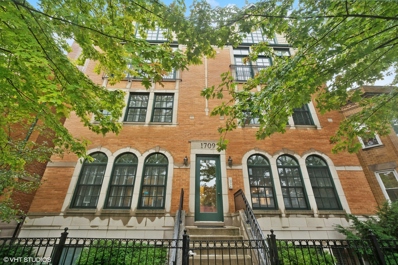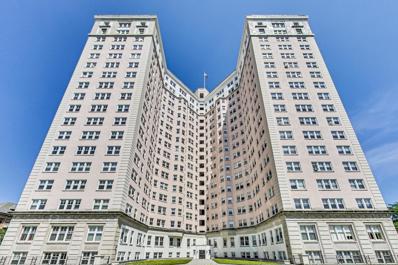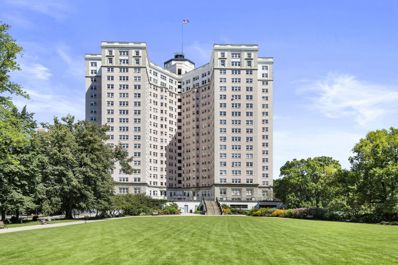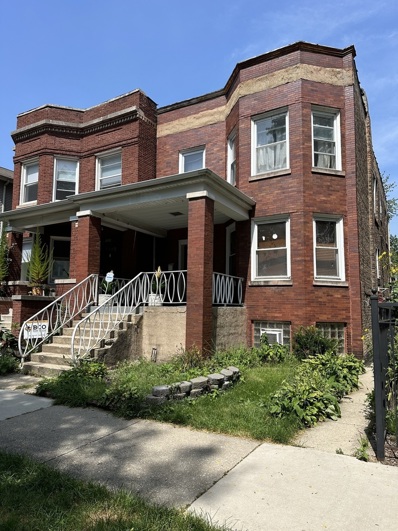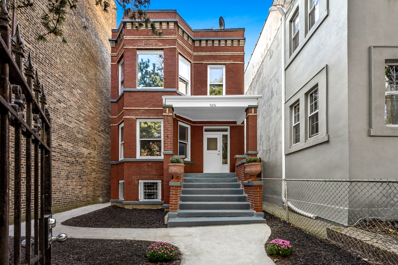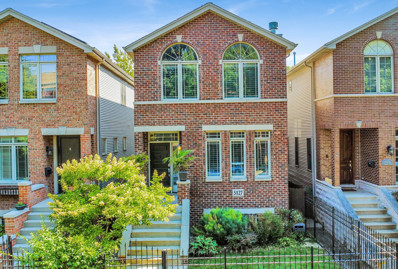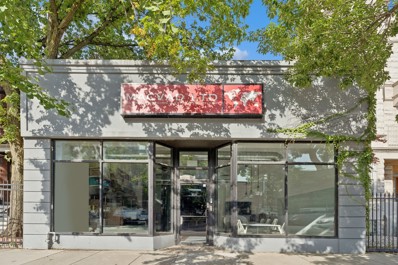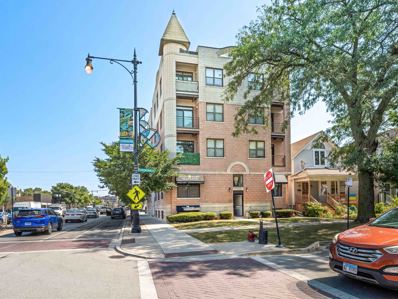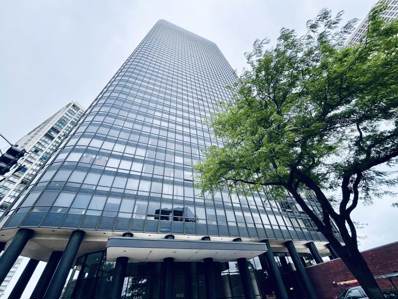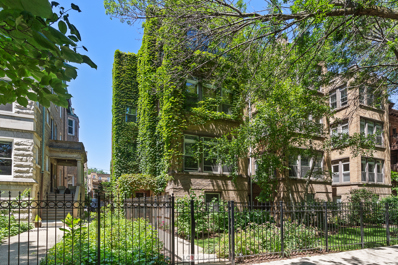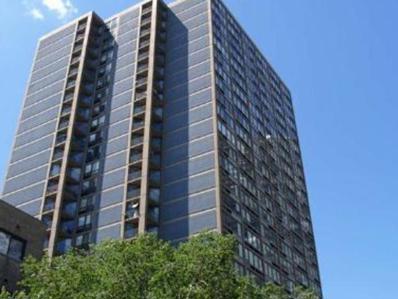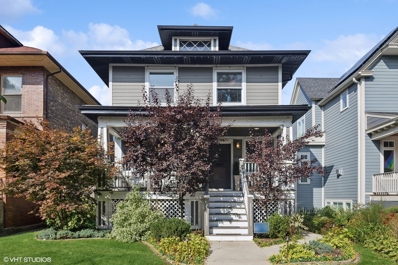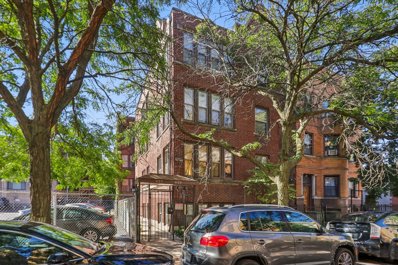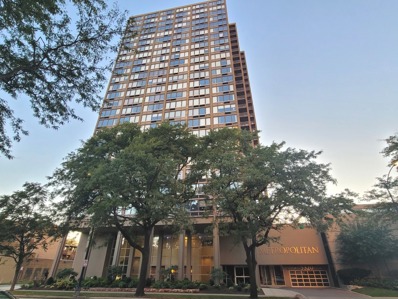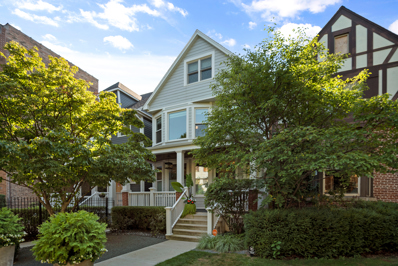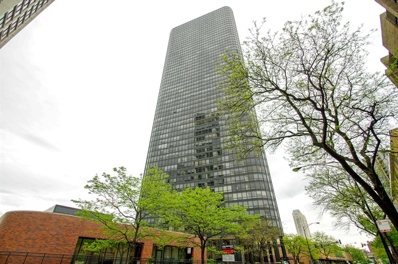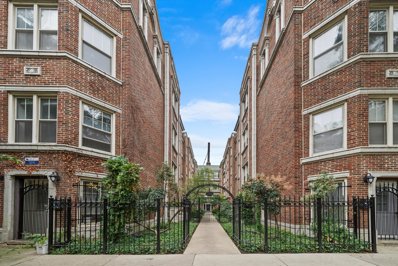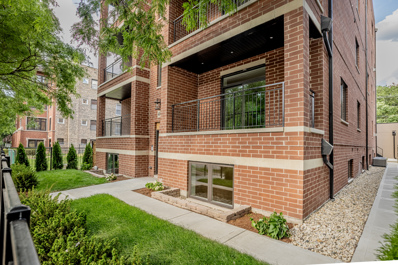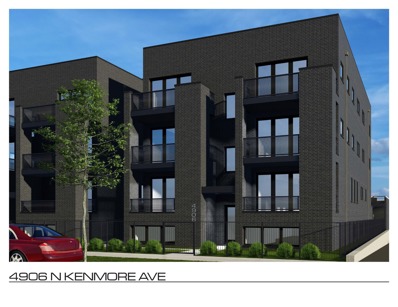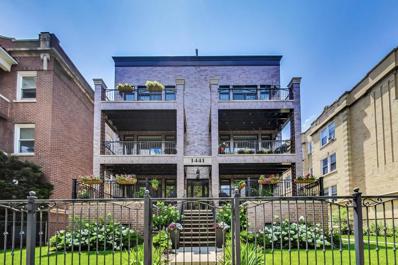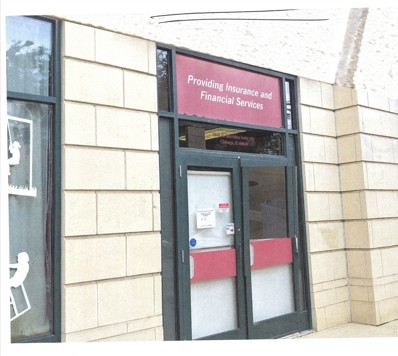Chicago IL Homes for Rent
- Type:
- Single Family
- Sq.Ft.:
- 1,500
- Status:
- Active
- Beds:
- 2
- Year built:
- 2006
- Baths:
- 2.00
- MLS#:
- 12171404
ADDITIONAL INFORMATION
Classic charm meets modern convenience! Welcome to this bright and spacious two bedroom, two bath condo in vibrant Andersonville. Enjoy open-concept living featuring plantation shutters and a cozy gas fireplace in the living room. The dining area is perfect for hosting gatherings, while the updated kitchen includes an island, stainless steel appliances, a wine fridge, and ample storage. The generous primary bedroom offers double closets, access to the private outdoor space, and an en-suite bathroom equipped with a double vanity, separate shower, and relaxing jacuzzi tub. Step outside to the private deck, an ideal spot for unwinding or entertaining. This home also features the convenience of an in-unit washer and dryer, private storage room in the basement, and two garage parking spots via electric lift included in the price! Explore the unique shops, trendy restaurants, and delightful cafes that make Andersonville truly one-of-a-kind, all within easy reach of Mariano's, Winnemac Park, the Argyle red line, and Lake Shore Drive.
- Type:
- Single Family
- Sq.Ft.:
- 1,200
- Status:
- Active
- Beds:
- 1
- Year built:
- 1929
- Baths:
- 1.00
- MLS#:
- 12171443
- Subdivision:
- Edgewater Beach Apts
ADDITIONAL INFORMATION
Enjoy resort like amenities from this 1 bedroom/ 1 bath home in the iconic Edgewater Beach. This residence provides direct beautiful year around views of Lake Michigan and Lincoln Park. This home boasts great room sizes including a large living room lined with custom shelving leading into a spacious dining room. The kitchen features maple shaker styled cabinetry, granite countertops, stainless steel appliances, and a large walk-in pantry. Hardwood flooring, crown molding, and space pac air conditioning enhance the elegance of the interior. Residents of Edgewater Beach enjoy 24-hour door staff, an indoor heated swimming pool, and two acres of lush outdoor areas. The location offers easy access to the lakefront trail, grocery stores, public transportation, and more. Valet heated rental parking is available, along with guest parking, providing convenience and security for residents and visitors alike.
- Type:
- Single Family
- Sq.Ft.:
- 1,938
- Status:
- Active
- Beds:
- 2
- Year built:
- 1929
- Baths:
- 3.00
- MLS#:
- 12171376
- Subdivision:
- Edgewater Beach Apts
ADDITIONAL INFORMATION
Wake up to fantastic lake and park views from this 1900 square foot 2 bedroom, 3 bath apartment with resort-like amenities at the prestigious Edgewater Beach. This residence provides beautiful year around views of Lake Michigan, the park, and the city from every room. Upon entering, you're greeted by a formal entryway lined with bookshelves, leading into a spacious living room and dining area, perfect for entertaining guests. The expansive kitchen features maple shaker styled cabinetry, granite countertops, stainless steel appliances, and a large walk-in pantry. Additionally, there's an eat-in breakfast room for casual dining. The apartment includes two large bedrooms separated by a full bath with a soaking tub, as well as a third ensuite bath with a walk-in shower. All this with central air. Storage is plentiful with in unit laundry an option. Hardwood flooring and crown molding enhance the elegance of the interior. Residents of Edgewater Beach enjoy 24-hour door staff, an indoor heated swimming pool, and two acres of lush outdoor areas. The location offers easy access to the lakefront trail, grocery stores, public transportation, and more. Valet heated rental parking is available, along with guest parking, providing convenience and security for residents and visitors alike. Can also be combined with unit 517 for a grand 3100 square foot residence.
- Type:
- Single Family
- Sq.Ft.:
- 2,000
- Status:
- Active
- Beds:
- 2
- Year built:
- 1929
- Baths:
- 3.00
- MLS#:
- 12171836
- Subdivision:
- Edgewater Beach Apts
ADDITIONAL INFORMATION
Live in the beautiful pink Edgewater Beach Apartments, a legendary building with stunning views of Lake Michigan from the 18th floor. This 2-bedroom, 3-bathroom condominium offers an impressive layout, perfect for those seeking a spacious and elegant retreat. As you enter the gracious foyer, you'll notice the original crown molding that adds to the home's timeless charm. The expansive living room features an adjacent formal dining room, perfect for hosting gatherings and entertaining friends. The space is filled with natural light, pouring in from the large windows, taking advantage of the breathtaking lakefront views. The adjacent eat-in kitchen is very spacious, complete with retro-style upper cabinets, a center island, and a large pantry, perfect for cooking and socializing. Both bedrooms are generous in size, with en-suite bathrooms, tons of closet space and natural light. Just beyond the second bedroom you'll find a large, third room that would make a fantastic office, den, or even a third bedroom - perfect for working from home or providing additional living space. Just outside your back door, you'll find a service elevator that takes you directly to the laundry room and garage, making it easy to move your belongings and do your laundry without having to navigate through the main lobby. Want in-unit laundry? The 3rd bath, just off the kitchen, is where you can install your own! The building also offers a range of amenities, including a 2-acre park with gas grills, picnic space, play space, and covered gazebo. Take a dip in the indoor pool, enjoy quite time in the library or unwind at the upscale wine bar. The building also offers retail options like a dry cleaner, dentist and more. The location is prime, just 2 blocks from the lakefront and close to restaurants, grocery stores, shopping, and public access. Monthly assessments cover property taxes, heat, basic cable, Internet, cooking gas, water, and use of amenities. 24-hour doorman. Leased garage parking is available for $115/month. A minimum down payment of 10% is required by the building. Don't miss this opportunity to live in one of Chicago's most iconic buildings!
- Type:
- Multi-Family
- Sq.Ft.:
- n/a
- Status:
- Active
- Beds:
- 5
- Year built:
- 1901
- Baths:
- 3.00
- MLS#:
- 12171636
- Subdivision:
- Bowmanville
ADDITIONAL INFORMATION
Outstanding opportunity to own this brick 2 flat which has been in the family for a couple of decades! First floor features two bedrooms, 1 bath, living door room and formal dining room. The front bedroom has stairs leading to the basement making it easy to duplex down. The second-floor features three bedrooms, 1 bath, living room and formal dining room. Both units have hardwood floors. Full finished basement with exterior access. Newer two car garage and a good size backyard. Terrific Lincoln Square/Bowmanville location with the Metra station located within one mile, parks, Lake Michigan and within walking distance of Amundsen High School. Steps away from Andersonville with its famous local restaurants and shopping. Property needs work but has tremendous upside potential. Sold "as-is".
- Type:
- Multi-Family
- Sq.Ft.:
- n/a
- Status:
- Active
- Beds:
- 6
- Year built:
- 1899
- Baths:
- 3.00
- MLS#:
- 12169093
ADDITIONAL INFORMATION
Come check out this gut-rehabbed 2-flat + finished basement in Uptown / Andersonville! Potential gross rents of $74,400 annually once rented out! Please view photos 44 & 45 for proforma rent roll and operating statement if property were to be fully rented out. Located on a 25x180 sq. ft. lot on a quiet residential street, this property is the perfect place for a new owner in search of a big backyard to call home. 4870 N Magnolia was recently renovated with all new utilities and as of November 2024, BRAND NEW WINDOWS, FRESH PAINT, AND TRIM THROUGHOUT IN ADDITION TO THE RENOVATIONS COMPLETED EARLIER THIS YEAR. The bathrooms feature brand new finishes and the property still shows its original style and character. The first floor is a 2br/1ba apartment, second floor is 3br/1ba, and the basement has a sink and additional bedroom, allowing for a potential 3rd unit or duplex down with the first floor. Basement even features a cellar for additional storage or creative wine cellar! The second floor 3br/1ba has living and dining rooms - the front living room can easily be converted into a large master bedroom with the current bedroom as a massive walk-in closet. This would make for a PERFECT owner-user unit. Truly no major expenses left for the buyer of this beautiful building. We are officially priced to sell - bring your clients to check it out today! Full offering memorandum is available upon request.
$1,050,000
4863 N Ashland Avenue Chicago, IL 60640
ADDITIONAL INFORMATION
Fantastic Lake View Township Location. Plans for New Construction Included. Demo is Complete. Partial Foundation Remains and is Included. Huge Builder Upside.
$1,299,999
5127 N Winchester Avenue Chicago, IL 60640
- Type:
- Single Family
- Sq.Ft.:
- 3,700
- Status:
- Active
- Beds:
- 5
- Year built:
- 2006
- Baths:
- 4.00
- MLS#:
- 12167791
ADDITIONAL INFORMATION
Stunning Ravenswood 5BR/3.5BA with modern luxury finishes and neutral palette throughout. This spacious home offers three floors of living space, so much natural light, plentiful closets, wood blinds, espresso hardwood floors and an above-ground swim spa with adjustable resistance by Endless Pools. Enter the expansive living room with gas fireplace and enough room for a grand piano! Designer kitchen has custom marble countertops and breakfast bar, walk in pantry, Stainless appliances all replaced in 2020/21: side-by-side Subzero Refrigerator, six burner Wolf gas range, Zephyr hood/vent, and dual Oven/microwave. Main floor also has a half bath, open, spacious living and dining areas at both front and back of the home, new French doors leading to composite deck, fenced yard, brick paver patio and swim spa. Second floor primary suite will be your sanctuary with its fireplace, covered balcony, vaulted ceiling, skylights, (2) custom walk-in closets and spa-like bath with luxury shower, soaking tub and dual vanities. Second floor also has two large bedrooms, hall skylights and full laundry room. Lower level has 8.5 foot ceilings, full bath, spacious family room with newer laminate, fireplace, wet bar, wine fridge. Two additional bedrooms (one currently set up as gym with rubber mat flooring), utility room with second washer/dryer and great storage. Additional amenities: Solar Panels, Smart thermostat, Lutron dimmers, (2) HVAC systems, (2) furnaces (2) sump pumps, extra large 25x152 lot. Easily walk to Andersonville/Lincoln Square/Bowmanville, Winnemac Park, Ravenswood Metra, Damen Brown Line, Chappel Elementary and Amundsen HS. And less than 10 minutes from the Lakefront. View the Video Virtual Tour!
ADDITIONAL INFORMATION
Terrific Opportunity to own a Completely (2017-2018) Renovated 3,500 sqft Freestanding Brick Office/Retail Building on an Oversized/Wide 30x125 Parcel in Prime Edgewater location w/outstanding visibility/vpd, easy parking, accessibility to/from Lake Shore Drive & public trans; Zoned B1-2 for Numerous uses incl office/retail/medical/dental (no black iron) currently Owner Operated and Built Out as a Contemporary Office Space tailored for Today's Businesses w/High Quality Finishes; Huge Reception Area with Large Adjacent Conference Room leads into large/bright/wide shared workspace backed by 2 Private Offices leading to Additional shared workspace with a Condo Quality FULL S/S/Quartz Kitchen, 2 Contemporary Stone Bathrooms (+1 Additional Bath currently used as storage) and 1 Additional Large Private Office + tons of storage throughout (5 Total Private Rooms that can flex as either private offices or storage, NOT including Conference Room); Tall Ceilings, 2 Central HVAC/Tankless h2o; Large Picture Windows; Start your New Business, Scale Up/Down, or Invest and Lease in a Rapidly Developing/Appreciating area for great returns!
- Type:
- Condo
- Sq.Ft.:
- n/a
- Status:
- Active
- Beds:
- n/a
- Year built:
- 1999
- Baths:
- MLS#:
- 12165603
ADDITIONAL INFORMATION
Fantastic opportunity to buy in a very versatile commercial space. Meticulously taken care of, this space offers 2 levels with 2 exits/entrances. Hardwood throughout main level with one huge light filled corner office, walk into your open reception area and Kitchenette, with an additional office on the same level. Head downstairs with a separate entrance and enjoy 2 more office spaces and sitting area. This space is perfect for a variety of options. Shared office, counseling space, yoga, chiropractor, and so much more. 1 deeded spot is included in the price. A fabulous location in Ravenswood, near LincolnSquare. Walk 2 blocks to the Metra, coffee, grocery, restaurants. Plenty of street parking as well. Just a wonderful find.
- Type:
- Single Family
- Sq.Ft.:
- 1,200
- Status:
- Active
- Beds:
- 2
- Year built:
- 1973
- Baths:
- 2.00
- MLS#:
- 12165900
ADDITIONAL INFORMATION
Experience stunning panoramic views of the city and lake from this high-floor, corner condo at Park Tower. The entire home was just painted and newly carpeted. Ready for your personal design touches and located in Edgewater Beach, this rare high-floor unit offers a beautifully arranged two-bedroom layout. Upon entering the condo, you'll be greeted by a gracious foyer with ample gallery space for artwork and abundant storage space . The expansive living room provides a versatile layout for multiple seating areas, all enhanced by breathtaking south views of the city and and north and west views too. The bright and spacious kitchen is ideal for both cooking and entertaining and has views of the lake and Hollywood Beach. The primary bedroom offers a serene retreat with its own bathroom and numerous closets. The second bedroom also features excellent closet space with views of the lake and beach. This condo home includes an LG washer and dryer in unit. Garage and valet parking are available with no wait. Pets are not allowed. Enjoy a well-equipped fitness room and direct access to the lakefront, where you can start your bike ride or jog in just five minutes. Take advantage of two pools, one indoor and outdoor, racquetball courts and a sauna. Valet cleaners in building as well. Conveniently close to the newly renovated Red Line, Mariano's and Whole Foods.This condo is part of an estate sale and is being sold as-is. Building reserves are over 5 million dollars as of the end of January 2024.
ADDITIONAL INFORMATION
A large condo is available at Magnolia Manor in Uptown/Sheridan Park. Situated on a beautiful, quiet, serene tree-lined street, this home has everything on your checklist. Hardwood floors throughout, gas fireplace in the living room, in-unit washer/dryer, private covered outdoor patio plus one garage parking space included! There is a separate dining area and office/den with a built-in desk, bookshelves, and granite finishes. The primary bathroom has a jacuzzi tub. Newer water heater, washer/dryer, and kitchen suite of Whirlpool stainless steel appliances. The unit is wired for a security system but sellers never used it. This association allows 3 rentals out of 12 units. Right now, only 1 unit is rented. No Air BnBs are allowed. Pet-friendly building with no weight limit and no pet count limit. Low assessments include water, common insurance, scavenger, and snow removal. Free bike room and large storage closet comes with the unit. Fantastic location steps away from the Aragon Ballroom, Riviera Theatre, Green Mill, Argyle St. restaurants, L & express buses to downtown. Walking distance to Target, Mariano's, Andersonville, & lakefront beaches, paths & parks.
- Type:
- Single Family
- Sq.Ft.:
- 1,600
- Status:
- Active
- Beds:
- 3
- Year built:
- 1968
- Baths:
- 3.00
- MLS#:
- 12162073
ADDITIONAL INFORMATION
Discover urban living at its finest in this stunning 3-bed, 3-bath condo nestled in the heart of Chicago's vibrant Edgewater neighborhood. The master suite is a true retreat, featuring ample space for a king-size bed, a private en-suite bathroom, and a large walk-in closet with plenty of storage. The sun-drenched living room boasts abundant natural light, creating a warm and inviting atmosphere. The kitchen offers generous cabinet space, making it ideal for anyone who loves to cook and entertain. In-unit washer and dryer. Beyond the incredible space inside Enjoy breathtaking lake views, easy access to public transportation, and the convenience of nearby shopping and dining. With low taxes and **2 parking spaces included**, this is an incredible value in a highly sought-after location. Assessments include, heat, gas, basic cable, internet, water. Don't miss this incredible opportunity to live in one of Chicago's most sought-after neighborhoods. Schedule a tour today!
- Type:
- Single Family
- Sq.Ft.:
- 1,125
- Status:
- Active
- Beds:
- 2
- Year built:
- 1985
- Baths:
- 2.00
- MLS#:
- 12162686
ADDITIONAL INFORMATION
Large 2-bedroom 2 bath Condo with balcony and great lake views. Upgraded with newer kitchen and baths. Tons of closets and organizers. Full amenity building featuring a fitness center, indoor swimming pool and tennis courts. very close to redline and several bus routes. Right across the street from the Lake. Parking available for an additional charge.
$1,750,000
5238 N Wayne Avenue Chicago, IL 60640
- Type:
- Single Family
- Sq.Ft.:
- 3,943
- Status:
- Active
- Beds:
- 6
- Lot size:
- 0.1 Acres
- Year built:
- 1901
- Baths:
- 5.00
- MLS#:
- 12125694
ADDITIONAL INFORMATION
Discover timeless elegance blended with modern sophistication in this stunning dream home, nestled in the heart of Lakewood/Balmoral. Boasting 6 bedrooms and 4.1 baths, this exquisitely designed residence features an open floor plan, ideal for both everyday living and entertaining. A dramatic floor-to-ceiling, see-through fireplace creates a graceful division between the living room and the formal dining area. The gourmet chef's kitchen is a culinary masterpiece, complete with premium appliances, a 10-foot island, quartz countertops, and a spacious Butler's pantry. Adjacent to the kitchen, the expansive family room offers additional dining space and cozy sectional seating. On the second level, you'll find 4 generously sized bedrooms, 3 luxurious bathrooms and one of 2 laundry rooms. The primary suite includes a walk-in closet with custom shelving and a spa-inspired bath with double sinks, quartz counters, a soaking tub, and a separate shower. The second and third bedrooms share a Jack-and-Jill bath, while the fourth bedroom enjoys access to another full bath.The fully finished lower level is an entertainer's delight, offering heated floors, a large recreation room with a wet bar, two additional bedrooms, a massive walk-in closet, a fourth full bath, lots of storage, and the second laundry room. Set on an oversized 35x123 lot, the beautifully landscaped yard features a blue stone patio, perfect for outdoor gatherings. Finishing off this exceptional property is a 2-car garage with additional storage. Ideally located near top-rated schools, including Peirce Elementary (Level 1+ CPS), Rogers Park Montessori, and Lycee Francais, and within walking distance to Montrose Beach, Andersonville's vibrant shopping and dining scene, the lakefront, and convenient transportation options. Tech-savvy dream: Fully wired with ethernet in every room, plus fiber-optic ready. Lightning-fast connectivity meets modern living.
- Type:
- Single Family
- Sq.Ft.:
- n/a
- Status:
- Active
- Beds:
- 1
- Year built:
- 1918
- Baths:
- 1.00
- MLS#:
- 12160002
ADDITIONAL INFORMATION
Sunny and spacious Uptown 1-bedroom home in a well maintained, classic Chicago brick building on a quiet tree-lined street- and it's a couple blocks from the lake! The morning person will love the sunshine flooding through the unobstructed east facing windows in the living room and sun room. This perfect layout includes a separate dining room in addition to the living room and sun rooms, and the sizable bedroom comfortably accommodates various bed layouts as well. The kitchen has granite counters, stainless steel appliances, and solid cabinet storage. The monthly assessments are $306, and there is a separate storage unit and a bike room in the basement as well as a deeded exterior parking spot in the lot next to the building for an additional 10k. The location offers convenient access to to the lake front and DuSable Lake Shore Drive, the CTA red line, and also nearby grocery options such as Jewel Osco and Target. There are plenty of fun spots nearby like the Green Mill, the Reservoir, Drink Happy Thoughts, and more. Montrose Beach is quite close with its marina and dog beach. There are no foreseen projects coming up in the building. Rentals and pets are allowed.
- Type:
- Single Family
- Sq.Ft.:
- 600
- Status:
- Active
- Beds:
- n/a
- Year built:
- 1985
- Baths:
- 1.00
- MLS#:
- 12159809
ADDITIONAL INFORMATION
Welcome to this recently updated studio condo in Edgewater's Metropolitan! Updated kitchen with New range, dishwasher and microwave, Studio with separated office area and views of the city facing, Building amenities include pool, Gym, Tennis court, business center, and outside picnic area, Quick close possible!
- Type:
- Single Family
- Sq.Ft.:
- 1,450
- Status:
- Active
- Beds:
- 2
- Baths:
- 2.00
- MLS#:
- 12159201
- Subdivision:
- Edgewater Beach
ADDITIONAL INFORMATION
Welcome to 1025 W Balmoral Ave, Unit 1B, a well-appointed 2 bedroom / 2 full bathroom with massive primary suite in prime Edgewater Beach. This move-in ready residence features high ceilings, spacious layout with North, South, and West exposures, private outdoor space, and a dedicated, secured parking space. The home offers stainless steel appliances, hardwood floors throughout, large dining room, tons of in-unit storage + additional large storage closet. Located in a well-maintained vintage, all-brick building, this home offers the perfect blend of vintage style with modern comforts. Minutes away from Foster Beach, Hollywood Beach, lakefront trails/bike paths, public transportation, local shopping and theatre, restaurants, and grocery. Downtown commute simplified with easy Red Line access and express busses. Don't miss out on this opportunity to live in the sought-after Regency Balmoral. Pet Friendly, secured parking included onsite. Rentals allowed.
$1,550,000
4426 N Greenview Avenue Chicago, IL 60640
- Type:
- Single Family
- Sq.Ft.:
- 2,500
- Status:
- Active
- Beds:
- 4
- Lot size:
- 0.09 Acres
- Year built:
- 1891
- Baths:
- 4.00
- MLS#:
- 12135592
ADDITIONAL INFORMATION
Nestled on a tree-lined street in Ravenswood, just north of Graceland West, and surrounded by some of the most beautiful homes in the city, this 4-bedroom, 3.5 bath home sits on an extra-large 160 ft deep lot and features the backyard of your dreams! Professionally landscaped by premier landscaping company, Christy Weber, it features a charming new deck with pergola and sunshade as well as a stunning ground level patio with custom modern, cushioned bench seating, landscape lighting and care-free turf. This beautiful, private outdoor oasis provides a tranquil space for relaxation and fun and is absolutely perfect for entertaining! The front yard was also professionally redesigned and the covered front porch features a beautifully restored natural wood ceiling and a quintessential swinging bench. Current owners performed very extensive renovations to the home including a complete build out of the attic (adding a bedroom, new bathroom and office/recreation room) and finishing of the lower level of the home with a spacious family room, new roof (2018), HVAC system in 2015 (new furnace in 2019), new exterior siding, removal and replacement of all lead piping (2023), drain tile system (2015), new front railing, and complete update of the 1st and 2nd floors of the home in which a new bathroom was added and 2nd floor bathroom and 1st floor powder room were renovated. Both bathrooms include heated floors. This home is beautifully designed and offers the best of vintage charm while integrating modern amenities. It has a great floor plan starting with the formal entry way with open staircase and cozy living room with fireplace and spacious custom built-ins and woodwork. The adjacent dining room retains an original built-in hutch and seamlessly connects to the living room and kitchen providing the perfect hub for shared meals and cherished gatherings. The updated kitchen has direct access to the back deck for outdoor dining and provides abundant cabinetry and counter space, gold fixtures, high-end appliances including a wine fridge and gorgeous professional 5-burner, dual-fuel range by CornuFe. Second floor offers a trio of bedrooms and two full bathrooms, including a primary suite. Third floor reveals an open space with a guest bedroom and office/ rec. room area. The finished basement features a nicely sized family room, ample storage room and utility room with laundry. All this in wonderful A+ neighborhood that organizes events such as garden walks, block parties and Halloween events. Walking distance to Southport Corridor, Wrigleyville, the Lakefront, the Ravenswood Metra and both the Brown and Red lines, Andersonville shops and restaurants as well as prominent schools such as Ravenswood Elementary and the Lycee Francais. This home is a true Gem!
- Type:
- Single Family
- Sq.Ft.:
- 600
- Status:
- Active
- Beds:
- n/a
- Year built:
- 1973
- Baths:
- 1.00
- MLS#:
- 12156185
ADDITIONAL INFORMATION
Edgewater Beach. Luxury high rise with a spectacular view of the city. The unit was completely renovated and reconfigured from a studio to a junior one bedroom. Wood laminate floor throughout. Open kitchen with a breakfast bar. Top of the line appliances. Separate sleeping area with a built in bed. Walk in shower. Ample closet space and storage. Join for a fee the gym with an indoor pool and a hot tub, cardio and weight rooms, racquetball court, locker room with a sauna. Building has a 24 hour package receiving room, deck with a pond. Garage/valet parking available for a fee, no wait. Assessment includes heat, a/c, water, basic cable and internet. Vicinity of Loyola University Chicago . Public transportation outside your door. Installation of low capacity "HE" washers and ventless condensing dryers may be permitted by the association. All window treatments and the kitchen ceiling fan sold "as is".
ADDITIONAL INFORMATION
A delightful 1 bed/1 bath condo in the vibrant Edgewater neighborhood. This charming unit offers perfect blend of classic elegance and modern updates, featuring living area filled with natural light and beautiful hardwood floors throughout. The functional kitchen is equipped with stainless steel appliances, granite countertops, kitchen island with double sink and spacious dining area. The oversized bedroom provides a cozy retreat with Elfa closet system while the bathroom features soaking tub and marble flooring. Additional highlights include in-unit laundry, balcony, central heating and cooling and additional bike and storage space in the basement. Close proximity to Red line, lake, beaches, shops, restaurants and all that Edgwewater and Andersonville have to offer!
- Type:
- Single Family
- Sq.Ft.:
- 3,250
- Status:
- Active
- Beds:
- 4
- Year built:
- 2024
- Baths:
- 4.00
- MLS#:
- 12153392
ADDITIONAL INFORMATION
Developer's closeout. Last Unit left! Introducing 4441 N Ashland, an all brick new construction six unit building. This rare duplex up penthouse is available immediately. It has 4 bedrooms, 3.5 baths with ceiling heights just shy of 10 feet. With an exceptional layout that resembles a single-family home. Creating the perfect environment for entertaining and everyday living. 51" upper cabinets with LED cabinet lighting, quartz counter tops, wolf stove, subzero fridge, Bosch dishwasher. Built-in gas fireplace, wet bar off the living room, solid core doors, crown moulding, luxury plumbing fixtures, Toto toilets, designer light fixtures. Two outdoor spaces consisting of a balcony off the living room and the building roof deck with scenic views. The private roof deck comes equipped with all of the utilities. Spa like master bathroom offers dual vessel sinks, free standing tub, and a glass enclosed steam shower. Large laundry room. Ample storage. Well positioned windows allow natural light to comfortably pour in at every angle. Two parking spaces (one garage, and one exterior) included in the price. Situated at the intersection of Andersonville, Lakeview, and Ravenswood which allows for close proximity to shopping, dining, taverns, the lake, expressways, and parks. Sought after Ravenswood Elementary.
- Type:
- Single Family
- Sq.Ft.:
- n/a
- Status:
- Active
- Beds:
- 3
- Year built:
- 2024
- Baths:
- 3.00
- MLS#:
- 12153298
ADDITIONAL INFORMATION
~NEW CONSTRUCTION READY TO OCCUPY~ Six residences have closed and #1 South construction is now complete. Start enjoying the beautiful fall as sunlight flows through the large windows on both levels, and you can take advantage of the two private outdoor spaces right now! 4906 N Kenmore is a modern take on a Chicago multiunit building in the emerging East Andersonville area, only 1 block to the El station and just blocks to the lakefront. Residence #1 South is a two level residence featuring three bedrooms & two and a half bathrooms with private front 17'x7' terrace PLUS a 8'x18' garage deck. Lots of open space and clear sight lines on all sides of the building allow for spectacular light and privacy. The building has a total of seven units positioned on an oversized 50'x150' lot allowing for wide and long unit footprints. This is a solid masonry building with significant window openings, an all brick exterior, modern design, and fine attention to every detail. Oversized European multi-position windows allow for maximum light and air from all exposures. Superior European-inspired finishes throughout. Details include wide 5" plank engineered hardwood floors, recessed LED lighting, 7' solid-core doors, and 9'+ ceiling height. Custom European-style flat panel cabinetry, oversized island, quartz countertops, Bosch appliance package, under-cabinet lighting, and a dry bar with shelving and beverage refrigerator are just a few of the luxury finishes in the kitchen. Bathrooms have quartz countertops, porcelain tile, and polished chrome fixtures. The master bath also has a NuHeat heated floor system with a programmable thermostat. Private decks have composite decking, lighting, power, and gas connections. The property is fenced and has concrete sidewalks and rear driveway. Garage parking is included with every unit. A one year builder warranty included. List of recently completed projects by architect/builder Vari Architects is available. Interior photos are from the very similar recently completed 4900 N Kenmore. Delivery can be in less than 30 days. **4906 N Kenmore may be eligible for a significant loan concession and subsidized mortgage interest rate--consult with your lender to take advantage of the available programs.**
- Type:
- Single Family
- Sq.Ft.:
- 2,900
- Status:
- Active
- Beds:
- 4
- Year built:
- 2020
- Baths:
- 3.00
- MLS#:
- 12146924
ADDITIONAL INFORMATION
Luxury 3 year old, like new duplex down on oversized lot in best Andersonville location! Unit features 4 bedrooms on the lower level with open layout that lives like a single family home. Open kitchen features custom cabinetry with Bertazzoni appliance package with wine cooler, Calcutta quartz countertops with waterfall feature, and large breakfast bar. Living area features linear fireplace with custom bookcase built ins. Primary bedroom suite features organized walk-in closet, spa-like bath with quartz counters, heated floors, and soaking tub. Large private front facing deck right off living area. Hardwood floors upstairs just refinished and brand new carpet put in downstairs. Easy walk to the best of Andersonville!
- Type:
- Condo
- Sq.Ft.:
- 92,000
- Status:
- Active
- Beds:
- n/a
- Year built:
- 2006
- Baths:
- MLS#:
- 12147027
ADDITIONAL INFORMATION
Good Location For Office-Easy access, Ground Level retail condo, Also available to rent (Check this listing for more details). Unit # 102 is Approx-1300 square feet. Two assigned parking spaces # 39 & 40 (Fees apply); B3-5 zoning permits many uses. (Current use Office).


© 2024 Midwest Real Estate Data LLC. All rights reserved. Listings courtesy of MRED MLS as distributed by MLS GRID, based on information submitted to the MLS GRID as of {{last updated}}.. All data is obtained from various sources and may not have been verified by broker or MLS GRID. Supplied Open House Information is subject to change without notice. All information should be independently reviewed and verified for accuracy. Properties may or may not be listed by the office/agent presenting the information. The Digital Millennium Copyright Act of 1998, 17 U.S.C. § 512 (the “DMCA”) provides recourse for copyright owners who believe that material appearing on the Internet infringes their rights under U.S. copyright law. If you believe in good faith that any content or material made available in connection with our website or services infringes your copyright, you (or your agent) may send us a notice requesting that the content or material be removed, or access to it blocked. Notices must be sent in writing by email to [email protected]. The DMCA requires that your notice of alleged copyright infringement include the following information: (1) description of the copyrighted work that is the subject of claimed infringement; (2) description of the alleged infringing content and information sufficient to permit us to locate the content; (3) contact information for you, including your address, telephone number and email address; (4) a statement by you that you have a good faith belief that the content in the manner complained of is not authorized by the copyright owner, or its agent, or by the operation of any law; (5) a statement by you, signed under penalty of perjury, that the information in the notification is accurate and that you have the authority to enforce the copyrights that are claimed to be infringed; and (6) a physical or electronic signature of the copyright owner or a person authorized to act on the copyright owner’s behalf. Failure to include all of the above information may result in the delay of the processing of your complaint.
Chicago Real Estate
The median home value in Chicago, IL is $284,100. This is higher than the county median home value of $279,800. The national median home value is $338,100. The average price of homes sold in Chicago, IL is $284,100. Approximately 40.54% of Chicago homes are owned, compared to 48.29% rented, while 11.17% are vacant. Chicago real estate listings include condos, townhomes, and single family homes for sale. Commercial properties are also available. If you see a property you’re interested in, contact a Chicago real estate agent to arrange a tour today!
Chicago, Illinois 60640 has a population of 2,742,119. Chicago 60640 is less family-centric than the surrounding county with 24.86% of the households containing married families with children. The county average for households married with children is 29.73%.
The median household income in Chicago, Illinois 60640 is $65,781. The median household income for the surrounding county is $72,121 compared to the national median of $69,021. The median age of people living in Chicago 60640 is 35.1 years.
Chicago Weather
The average high temperature in July is 83.9 degrees, with an average low temperature in January of 19.2 degrees. The average rainfall is approximately 38.2 inches per year, with 35.1 inches of snow per year.
