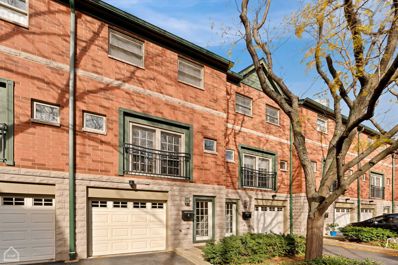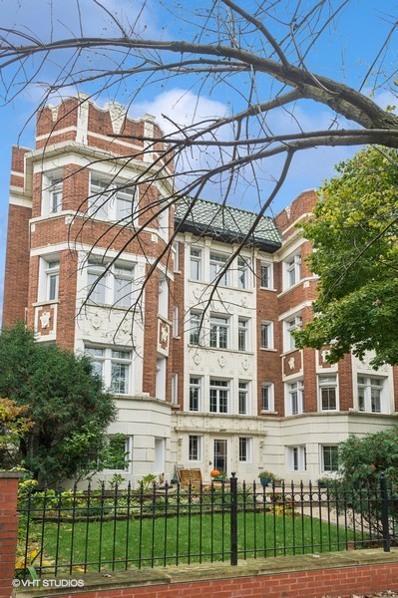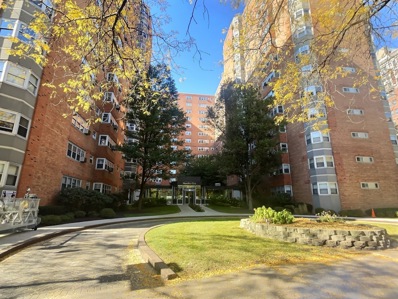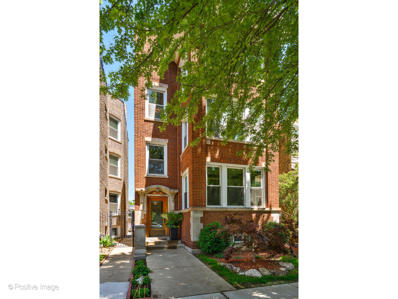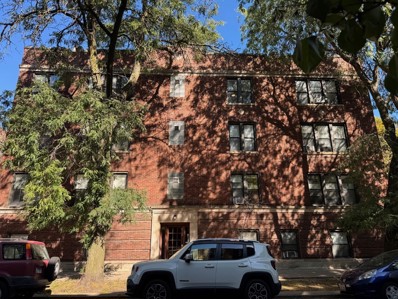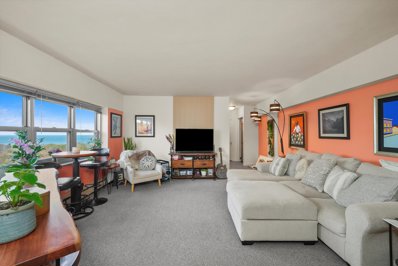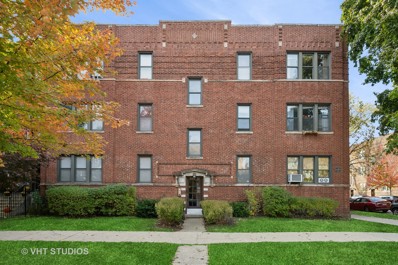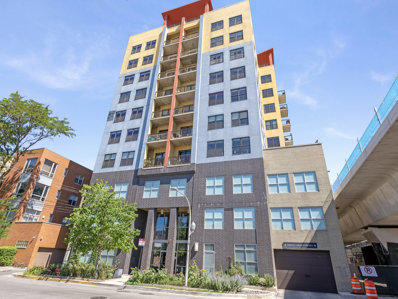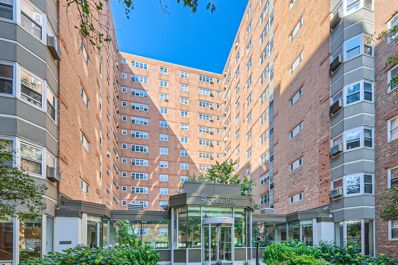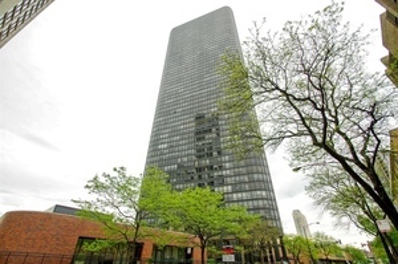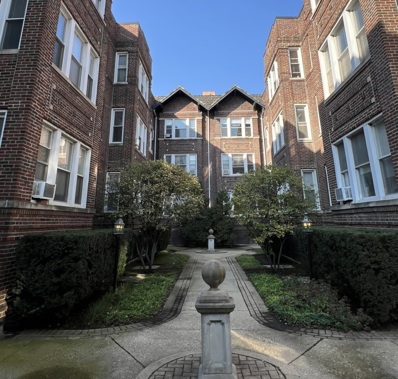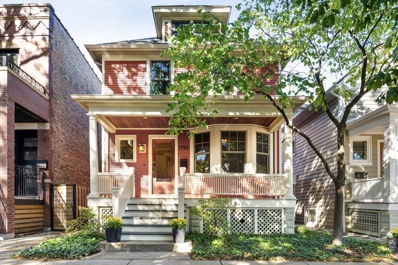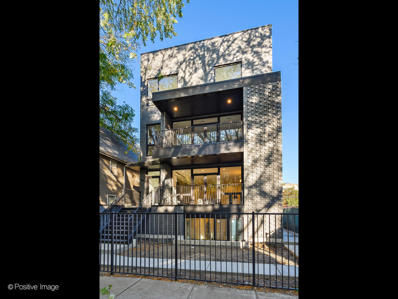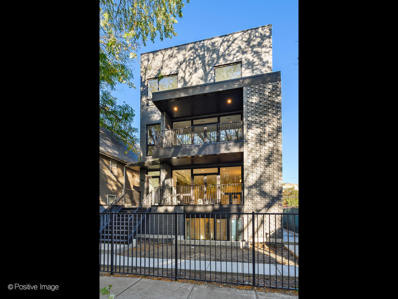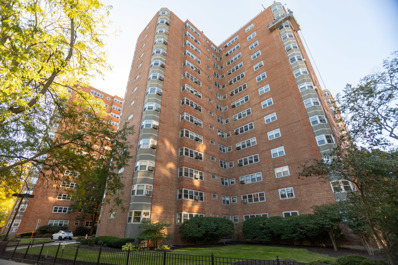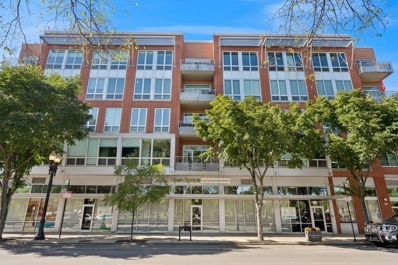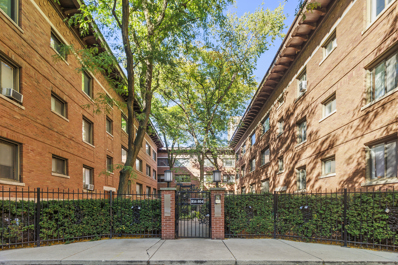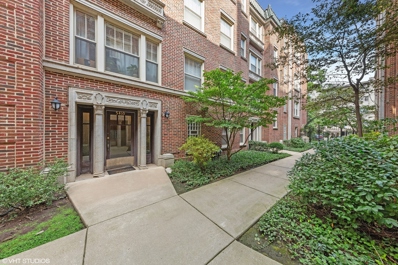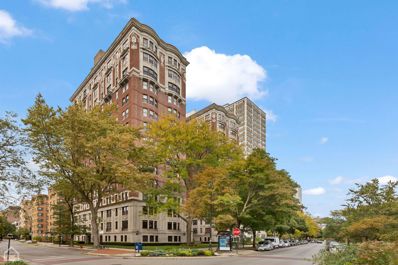Chicago IL Homes for Rent
- Type:
- Single Family
- Sq.Ft.:
- n/a
- Status:
- Active
- Beds:
- 3
- Year built:
- 1992
- Baths:
- 2.00
- MLS#:
- 12203271
ADDITIONAL INFORMATION
Spacious 3 bedroom, 2 bath townhome with attached garage in gated community in Edgewater! This home's intelligent layout maximizes space & storage throughout. The updated, white kitchen with quartz countertops & stainless steel appliances has tons of cabinetry & storage, and has pass through to your living/dining spaces. This floor also features hardwood floors, and a wood burning fireplace for those cozy fall and winter evenings. Upstairs, two bedrooms (each can fit a king-sized bed) feature Elfa-organized closets, and share an updated bathroom with dual sinks & large linen closet. The main floor den/3rd bedroom makes a great office or guest suite, and has its own full bathroom. Central air/heat, in-unit laundry & private terrace complete this home. New Roof 2023. There's even an additional parking space in front of the garage. All this, conveniently located to the CTA Red Line & Express Buses, dining/shops of Andersonville & Edgewater, plus closet to Bryn Mawr Historic District. Easy access to Lake Shore Drive, Lake Michigan/Lake front path, Beaches, plus grocery stores, coffee shops and more. Taxes do not include homeowners' exemption. Come home!
ADDITIONAL INFORMATION
Step into this expansive 2-bedroom, 2-bathroom condo, offering an impressive 1,800 square feet of living space with gleaming hardwood floors that flow throughout. The open-concept living room is centered around a charming fireplace, creating a cozy atmosphere perfect for relaxing or entertaining guests. A bright and inviting open sunroom off the living room provides a peaceful spot to enjoy natural light and relax year-round. Adjacent to the living room, a separate dining room provides ample space for a formal dining set, while the spacious kitchen is a dream with granite countertops, stainless steel appliances, a breakfast bar, and a large walk-in pantry-ideal for culinary enthusiasts and those who love to host. This home features 2 large bedrooms with generous closets and beautifully updated baths - the primary with an en-suite!. The unit includes a laundry room with side-by-side washer/dryer and plenty of space for your essentials. There's no shortage of storage, with large closets throughout the unit and extra storage space available on the ground floor. Conveniently located just steps from the Red Line L, as well as a vibrant selection of restaurants and shops in Andersonville, you'll enjoy the best of both world's-peaceful residential living with easy access to everything you need. This condo also includes a heated garage space in the lower level of the building for your convenience.
- Type:
- Single Family
- Sq.Ft.:
- 700
- Status:
- Active
- Beds:
- 1
- Year built:
- 1953
- Baths:
- 1.00
- MLS#:
- 12204427
- Subdivision:
- Shoreline Park
ADDITIONAL INFORMATION
This pet-friendly 1-bedroom condo is located in the Shoreline Park building, just across from Margate Park and the Puptown Dog Park! The bright corner unit features wood laminate floors, an open layout, and plenty of storage. The kitchen has good counter and cabinet space, and the large bedroom includes organized closets and a modern bathroom. The building offers great amenities, including two rooftop decks with stunning lake and city views, a fitness center, game room, 24-hour door staff, and bike room. You're just steps from parks, beaches, shops, and restaurants, with easy access to public transportation, including the Argyle L stop and bus lines right outside. The building is FHA-approved, investor-friendly, and includes all utilities in the assessments, including the electric bill (which may vary based on usage). It's a fantastic place to live or invest!
- Type:
- Single Family
- Sq.Ft.:
- 1,600
- Status:
- Active
- Beds:
- 2
- Year built:
- 1912
- Baths:
- 2.00
- MLS#:
- 12114779
- Subdivision:
- Andersonville
ADDITIONAL INFORMATION
STOP looking. This immaculate, publication worthy, top floor, 2BR, 2BTH, plus sunroom, plus den in a prime Andersonville location is the one you have been searching for. It retains many of the 1920's vintage elements but has been meticulously renovated for today's modern homeowner. The original (and some replicated) solid wood millwork and doors, stained glass windows and built-ins give this home a warm feel. The stylish chef's kitchen features charcoal Shaker cabinets, open shelving, crown molding, water fall edge quartz counters, all high end stainless steel appliances, wine fridge and satin brass fixtures. The adjacent dining room is the perfect space to host family and friends. Relax or entertain in the formal living room with a gas-log fireplace with remote, beautiful, built-in book cases, mantle and hand-made Ann Saks tiles. A proper sunroom, with wrap around windows, faces South and gets amazing natural light all day long. Both bedrooms are spacious each with large closets. The main bathroom was gut renovated and features Water Works fixtures, Kohler commode and heated tub and hand made Ann Saks tiles. The 2nd bathroom has a glass enclosed step-in shower, Kohler chrome fixtures and Ann Saks tiles. Off the dining room is comfortable den that could function as TV space or home office. Off the den is a private deck perfect for a table, chairs, grill and plants. Other updates include new windows (living room and sunroom), custom top down/bottom up Hunter Douglas window treatments, fully skim coated, painted walls and ceilings, designer curated light fixtures, richly stained oak hardwood floors, in-unit laundry, new HVAC with ionizer/air sanitizer and custom Closet Works organizers complete this must-see home. One garage parking spot is included. Solid HOA with no projects planned and ~20k in reserves. The stellar location is 2nd to very few. You are just steps to the Andersonville retail strip with too many cafes, bars, casual and fine dining restaurants, bakeries, gyms, shops and dispensaries to list. It's only a short walk to the lake front bike and running path, the Red line and so much more. Do not miss this one.
- Type:
- Single Family
- Sq.Ft.:
- 1,050
- Status:
- Active
- Beds:
- 2
- Year built:
- 1916
- Baths:
- 1.00
- MLS#:
- 12198021
ADDITIONAL INFORMATION
Experience the charm of Edgewater in this bright and inviting corner unit, offering 2 bedrooms and 1 bathroom. Nestled in one of Chicago's most sought after neighborhoods, this 3rd floor condo radiates warmth and comfort with its sun-drenched living spaces and timeless hardwood floors. The expansive open concept living room/dining area is perfect for entertaining or enjoying cozy dinners. Walls of windows provide abundant natural light, highlighting the elegant crown molding throughout. The updated kitchen is a chef's delight, featuring brand-new stainless steel appliances and access to a spacious private patio -- ideal for summer BBQs or relaxing with your morning coffee. The primary bedroom boasts custom closets, providing ample storage, while the beautifully remodeled bathroom adds a touch of luxury to your daily routine. Beautiful custom horizontal blinds included. Additional perks include in-unit laundry and a pet-friendly building. Outdoor grills allowed. Situated at the corner of Kenmore & Catalpa, this move-in ready condo is just steps away from the lake, parks, grocery stores, trendy dining spots, shopping, and public transportation, offering the ultimate urban lifestyle. These condos are rarely on the market. The building has special assessment but seller already paid it in full. Don't miss the opportunity to make this vibrant, move-in ready condo your own
- Type:
- Single Family
- Sq.Ft.:
- 700
- Status:
- Active
- Beds:
- 1
- Year built:
- 1947
- Baths:
- 1.00
- MLS#:
- 12200296
ADDITIONAL INFORMATION
Welcome to this beautiful top floor corner unit 1 bedroom 1 bath in Uptown. This condo offers an open concept with stunning lake views from the living room and bedroom. Designed with the lifestyle of its residents in mind. The building also boasts brand new playroom, exercise room, a co-working area, a private event space, and an outdoor courtyard. The rooftop provides an impressive panorama of the city skyline and unobstructed views of the peaceful lake. Steps away from trendy cafes, shops, and nightlife ideal for someone ready to enjoy vibrant city life with all the comforts of home! The Building offers a 24hr doorman, 1 covered garage space and storage. Steps away from the lake, grocery stores and bus stop. Cat and Dog friendly!!
- Type:
- Single Family
- Sq.Ft.:
- 950
- Status:
- Active
- Beds:
- 2
- Year built:
- 1920
- Baths:
- 1.00
- MLS#:
- 12195960
ADDITIONAL INFORMATION
winsome on winchester, just 1 block from winnemac park! welcome home to your charming vintage condo, where winnemac park meets ravenswood meets lincoln square, and not too far from andersonville, either! four of Chicago's favorite neighborhoods! This delightful 2-bedroom, 1-bath vintage condo perfectly blends classic charm with modern convenience. step inside to discover hardwood floors, moldings and unique architectural details that add character to every room. the spacious living area boasts large east facing windows that flood the space with natural light, creating a warm and inviting atmosphere. the kitchen features cherry wood cabinets, granite countertops & a generous peninsula, ideal for enjoying your morning beverage or a bite to eat. Both bedrooms are generously sized, w large closets offering comfortable retreats at the end of the day. this condo provides the perfect urban lifestyle, located just steps away from Winnemac Park, Mariano's, Lincoln Square's vibrant shops, restaurants, cafes & Salsa's Family Market. Enjoy easy access to the metra at ravenswood & lawrence and cta bus at damen & argyle, making your commute a breeze. a wonderful location to enjoy!
- Type:
- Single Family
- Sq.Ft.:
- 850
- Status:
- Active
- Beds:
- 1
- Year built:
- 1969
- Baths:
- 1.00
- MLS#:
- 12199264
ADDITIONAL INFORMATION
Enjoy stunning views of enchanting gardens, blue skies, and Lake Michigan from this modern Edgewater one-bedroom condo. Abundant natural light floods through expansive floor-to-ceiling windows. Unit #703 features generous closet space, newer appliances, fresh paint, custom bathroom cabinetry, and upgraded lighting. Building amenities at 5455 N Sheridan include a 24-hour door person and maintenance, outdoor pool with cabanas, grills, picnic tables, sun deck, roof deck, and two party rooms (poolside and rooftop). It's pet-friendly with a dog run and direct access to the park east of the building. Parking is available for rent (currently wait-listed), monthly assessments cover heat, central air conditioning, and internet. Located in prime Edgewater, you'll have immediate access to Bryn Mawr Avenue's shops, restaurants, and pubs. Benefit from special rates at neighboring health clubs with indoor pools and tennis courts. Groceries are minutes away, and the vibrancy of Andersonville is close by. Public transportation is right outside-just steps to the Bryn Mawr Red Line and express buses on Lake Shore Drive. Enjoy nearby parks with running and biking paths, plus Foster Beach and Kathy Osterman Beach are a short stroll away. This solid building with robust reserves makes it a wonderful home!
$2,850,000
4616 N Magnolia Avenue Chicago, IL 60640
- Type:
- Multi-Family
- Sq.Ft.:
- n/a
- Status:
- Active
- Beds:
- 9
- Year built:
- 1910
- Baths:
- 10.00
- MLS#:
- 12197878
ADDITIONAL INFORMATION
Discover a rare opportunity with this exquisitely updated 3-unit multi-family property, originally built in 1910, located in the heart of Sheridan Park between Ravenswood and Uptown. Adding to the allure is the prized, adjoining secret garden-a serene oasis tucked away from the bustling city. With its lush greenery and tranquil charm, it offers a rare retreat in an urban setting, providing a perfect escape for relaxation and enjoyment. This additional lot also holds potential for future development or can remain as a cherished garden, enhancing the property's uniqueness. Seamlessly blending historic charm with modern conveniences, this property offers endless potential for both homeowners and investors. Each of the three expansive units features classic architectural details such as original built-ins, antique ice chests, butler's pantries, stunning millwork, stained glass windows, and gas fireplaces. The spacious floorplans include grand foyers, three large bedrooms (two en-suite), bright living rooms with built-in bookcases, and enclosed sunporches that provide treetop views and an abundance of natural light. A charming library in each unit can easily serve as a fourth bedroom, adding flexibility for tenants or owners. A true standout feature is the lower-level basement, which holds the potential to be re-imagined as a fourth unit-unlocking even more value. The property has been thoughtfully updated, ensuring the perfect blend of old-world elegance and contemporary living. Security and convenience are prioritized, with a fully gated lot, security cameras, an alarm system, and rare garage parking for up to seven vehicles. Situated just steps from public transit, boutique shopping, and a vibrant restaurant scene, this multifamily masterpiece offers an unmatched urban lifestyle. Whether you're looking to generate rental income or secure a one-of-a-kind residence with investment potential, this property is a true investor's goldmine. Pride of ownership shines throughout-schedule your showing today and explore the possibilities! Please note: Each unit is a separate unit part of a three unit condo with its own PIN.
- Type:
- Single Family
- Sq.Ft.:
- n/a
- Status:
- Active
- Beds:
- 2
- Year built:
- 2007
- Baths:
- 2.00
- MLS#:
- 12197478
- Subdivision:
- Catalpa Gardens
ADDITIONAL INFORMATION
Top floor living with 15 ft soaring ceilngs, redone baths, stunning cosmetics, open views, & 2 garage spaces! All in prime location blocks from heart of Andersonville, the Bryn Mawr Historic District, & lakefront! South & West exposures with incredible sunlight! Beautiful kitchen with SS appliances, maple cabs, & granite countertops! Private balcony with SW exposure! In-unit washer and dryer! Parking is included with price!!
- Type:
- Single Family
- Sq.Ft.:
- 680
- Status:
- Active
- Beds:
- 1
- Year built:
- 1947
- Baths:
- 1.00
- MLS#:
- 12196483
- Subdivision:
- Shoreline Park
ADDITIONAL INFORMATION
Come see this spacious, updated 1 bedroom with one of the best views in the entire building and the neighborhood! You have 6 windows facing SE with unobstructed views of the lakefront, downtown and Navy Pier Fireworks! You are going to love the massive rooftop deck with 360 views of the lake/city with easy access from this unit just down the hall and up 1 flight of stairs. This is a full amenity building featuring full-time door staff, on-site management, large workout facility, beautifully landscaped courtyard, community room, package/parcel receiving Plenty of storage with wall to wall closets in the bedroom and additional storage down the hall. Why rent when you can own for the same monthly amount! Special incentives may apply to get up to 12,500 in downpayment and closing cost assistance for an owner occupant; inquire for details. Leased valet parking available in building for 200/mo as of list date. Pet friendly - maximum 2 total cats/dogs.
- Type:
- Single Family
- Sq.Ft.:
- 600
- Status:
- Active
- Beds:
- 1
- Year built:
- 1911
- Baths:
- 1.00
- MLS#:
- 12196612
- Subdivision:
- Ravenswood
ADDITIONAL INFORMATION
Recently renovated, turn-key condo opportunity in the Ravenswood neighborhood of Chicago. Move-in-ready 1 bedroom & 1 bathroom garden unit with low taxes, low HOA, and no rental restrictions! Pets OK, and in-unit laundry "hook up". Fantastic city location with easy access to the Ravenswood L station, shopping, dining, banking, retail, etc. Easy to show, so make your appointment today.
- Type:
- Single Family
- Sq.Ft.:
- n/a
- Status:
- Active
- Beds:
- 1
- Year built:
- 1973
- Baths:
- 1.00
- MLS#:
- 12197080
ADDITIONAL INFORMATION
Edgewater Beach. Luxury High Rise. Rarely available. Move right in to this one bedroom unit. Spacious with lots of natural light. Ample closet space. Newer carpeting throughout. Lovely view of the city and Sheridan Road. Full amenity building with a 24 hour doorman. Join the gym with an indoor pool, racquetball court and sauna. 24 hour package receiving room. Assessment includes heat, a/c, basic cable and internet. Garage/valet parking available for a fee. Close to lake, park and historic Bryn Mawr and Andersonville, Mariano's. Short distance to Loyola University Chicago. Washer/dryer may be installed in the unit.
ADDITIONAL INFORMATION
Investor friendly, large, sunny, affordable garden unit in a beautiful courtyard brick building. This recently renovated unit features brand new luxury vinyl flooring, new cabinets with butcher block island and walnut floating shelves, new tile and vanity in bathroom, new light fixtures and freshly painted throughout. Tons of storage in the unit plus additional storage locker in the laundry room steps from the unit. Conveniently located blocks to Andersonville, Ravenswood, Lawrence Metra stop, Mariano's and gym. Great unit!
$1,475,000
1722 W Winnemac Avenue Chicago, IL 60640
- Type:
- Single Family
- Sq.Ft.:
- 3,200
- Status:
- Active
- Beds:
- 4
- Year built:
- 1908
- Baths:
- 4.00
- MLS#:
- 12193566
ADDITIONAL INFORMATION
This historic 1909 home unifies the very best of historic integrity and a modern lifestyle. Designed in a four square Georgian style, hallmarks of this home are the clean lines of the exterior and the welcoming front porch. The original exterior cladding has been restored and complemented with new cedar cladding on the rear addition. Oriented on a 30' X 132' lot, you will also enjoy a verdant, private oasis in the rear yard relaxing under the canopy of a mature White Burr Oak. The 2.5 car garage was thoughtfully designed and executed to reflect a delightful cottage. A rare find in urban living. The interior is an immaculate homage to the home's history. While much of it is newer, the owner's choices of molding profiles, tile, and finishes pay tribute to the home's origins. The main floor offers comfortable living with a cozy living room, large dining room with original built-ins, and an open concept kitchen adjacent to a spacious family room, and a charming powder room. Cooks will appreciate the Viking and Sub-Zero appliances and large walk-in pantry. The large rear deck is a beautiful experience! A two-story rear entrance / mud-room with clerestory windows brings in gorgeous light and invites you to explore the serenity of the rear yard and garden. The second level features a large primary suite with sitting area, fireplace, enormous walk-in closet, and a pristine, spacious bath with dual sinks, and generous steam shower. Two additional bedrooms, and another full bath complete this well-planned space. There is also access to a large (fully insulated) attic area. The lower level, with heated concrete floors, is a cozy, comfortable retreat for TV watching, gaming, or simply chilling in a handsome, intimate environment. This convenient location is close to all that Andersonville, Lincoln Square and Ravenswood has to offer.
- Type:
- Single Family
- Sq.Ft.:
- n/a
- Status:
- Active
- Beds:
- 3
- Year built:
- 2024
- Baths:
- 3.00
- MLS#:
- 12195499
ADDITIONAL INFORMATION
NEW CONSTRUCTION AND MOVE-IN READY DUPLEX-UP 3 bed/2.5 bath condo by Panoptic Group coming soon to a great part of Uptown/Edgewater. Only minutes from the city's lakeshore path, this residence sits on an EXTRA-WIDE lot, spans across three levels, has TWO large outdoor spaces, and provides a spacious and luxurious living experience for any lifestyle. As you enter the condo, you're greeted by the formal living and dining area with sun-filled windows overlooking an extra-wide balcony. In the kitchen you find modern, high-end appliances, sleek countertops, and lots of cabinet space. Moving up to the second level is the primary suite which is a true oasis with an enviable, huge, WALK-IN CLOSET and a spa-like bathroom with soaking tub, double vanity, and a large separate shower. Up the stairs you'll find a remarkable rooftop deck for which you'll have exclusive access. Here, you'll be captivated by the breathtaking views of Chicago's gorgeous lakeside neighborhoods, creating a picturesque backdrop for both daytime lounging and evening soirees. This unit comes with 1 parking spaces and is situated in an intimate four-unit building and is on a one-way street. From top to bottom, this condo offers a sense of exclusivity and tranquility, with its thoughtfully designed spaces, high-end and efficient finishes, and desirable features, it offers a lifestyle of unparalleled comfort and sophistication. *Photos are of unit in same building with reverse floorplan/same finishes. *Renderings and plans, etc. are for marketing purposes only; finishes/plans may change at the discretion of Seller. Buyer(s) and their representation to confirm all finishes prior to purchase.
- Type:
- Single Family
- Sq.Ft.:
- n/a
- Status:
- Active
- Beds:
- 3
- Year built:
- 2024
- Baths:
- 3.00
- MLS#:
- 12195453
ADDITIONAL INFORMATION
NEW CONSTRUCTION AND MOVE-IN READY DUPLEX-UP 3 bed/2.5 bath condo by Panoptic Group coming soon to a great part of Uptown/Edgewater. Only minutes from the city's lakeshore path, this residence sits on an EXTRA-WIDE lot, spans across three levels, has TWO large outdoor spaces, and provides a spacious and luxurious living experience for any lifestyle. As you enter the condo, you're greeted by the formal living and dining area with sun-filled windows overlooking an extra-wide balcony. In the kitchen you find modern, high-end appliances, sleek countertops, and lots of cabinet space. Moving up to the second level is the primary suite which is a true oasis with an enviable, huge, WALK-IN CLOSET and a spa-like bathroom with soaking tub, double vanity, and a large separate shower. Up the stairs you'll find a remarkable rooftop deck for which you'll have exclusive access. Here, you'll be captivated by the breathtaking views of Chicago's gorgeous lakeside neighborhoods, creating a picturesque backdrop for both daytime lounging and evening soirees. This unit comes with 1 parking spaces and is situated in an intimate four-unit building and is on a one-way street. From top to bottom, this condo offers a sense of exclusivity and tranquility, with its thoughtfully designed spaces, high-end and efficient finishes, and desirable features, it offers a lifestyle of unparalleled comfort and sophistication.*Photos are of actual, completed unit. Renderings and plans, etc. are for marketing purposes only; finishes/plans may change at the discretion of Seller. Buyer(s) and their representation to confirm all finishes prior to purchase.
- Type:
- Single Family
- Sq.Ft.:
- 1,400
- Status:
- Active
- Beds:
- 2
- Year built:
- 1910
- Baths:
- 1.00
- MLS#:
- 12191474
ADDITIONAL INFORMATION
This gorgeous, sun-drenched condo is a vintage lover's dream--especially if you want to have an updated, functional kitchen to go with it. Located on the top floor and next to a park, it affords wonderful privacy, expansive treetop and city views, and incredible light that illuminates the generous 1400sf space. Entering the condo, you'll be struck by the 10ft. tall ceilings, open floorplan, and by the well-preserved hardwood floors and period woodwork throughout, lovely decorative fireplace with bookcases, and the original mosaic tile floor in the sitting/sunroom. The clever distribution and demarcation of areas allows flexible use as dining room, living room, and office and is a great space for entertaining guests or unwinding with a book. The updated kitchen is equipped with a plethora of white cabinets, stainless Bosch appliances and backsplash, plus granite counters, and has a seating area on the back deck just off it. The large primary bedroom features the original built-in and good closet space. There is lots of storage, both inside the unit and out, including a huge coat closet, a walk-in closet in the second bedroom, and a dedicated storage room in the basement. Also in the basement is the building's free laundry room and storage for bikes. If you need a place for your car, great! It comes with deeded garage parking. On top of it all, you don't have to limit your green thumb to houseplants if you live here as there's a beautiful yard with a bevy of perennials plus a south-facing raised bed garden for growing veggies. It's perfectly located for commuting, with the red line one block away and the Sheridan express bus to downtown two blocks down Foster. It's also short walking distance to the lake/beach/bike path, one block to two grocery stores (Mariano's and the Jewels) and a ten minute walk to all the restaurants, shops, and great venues in Andersonville and Uptown. The building is pet friendly, owner-occupied only, and has a well-run association with ample reserves and no upcoming specials or big projects. It's a special one--don't miss it.
- Type:
- Single Family
- Sq.Ft.:
- n/a
- Status:
- Active
- Beds:
- 1
- Year built:
- 1953
- Baths:
- 1.00
- MLS#:
- 12174308
ADDITIONAL INFORMATION
Bright & spacious Shoreline Park corner one bedroom condo with open floor plan! Generously sized living room with space for a dining table or desk. Kitchen with subway tile backsplash & island with breakfast bar. Large bedroom with an entire wall of closets plus two additional hall closets & separate storage locker included. Brand new luxury vinyl flooring in living area and bedroom and freshly painted with neutral colors. Full amenity building features two rooftop decks with lake/park views, fitness center, community/game room with pool table, ping pong & air hockey, business center, bike room, 24-hour door staff, multiple laundry facilities, courtyard with tables and chairs, on-site management office & maintenance. Fantastic location is across from Margate Park/Puptown dog park and close to Foster & Montrose beaches, Lake Shore Drive, Mariano's, Target, Andersonville shopping, restaurants, & entertainment, Argyle Red Line, & 136, 146 and 148 buses. Pet friendly building, FHA approved!
- Type:
- Single Family
- Sq.Ft.:
- 904
- Status:
- Active
- Beds:
- 1
- Year built:
- 2007
- Baths:
- 1.00
- MLS#:
- 12192161
ADDITIONAL INFORMATION
The loft lifestyle that you have been looking for! Extra large one-bedroom space with ALL the updates!. Seller spared no expense making this the perfect home. The BEST outdoor Terrace is 13 X 28 feet and terraces only available on second floor. Gorgeous concrete flooring throughout. Kitchen has been updated with white quartz counters and backsplash, stainless appliances, 42" cabinetry, and refreshed cabinetry. Spa-like bathroom with large walk-in shower. In-unit front loading washer/dryer and a huge closet space. 13' high ceilings, shades in living room and bedroom. Additional storage, bike room and dog run. Building recently added Google Fiber High-Speed Internet, included in monthly HOA. Highly walkable neighborhood: Andersonville shops, dining, nightlife, parks, Red Line, Ravenswood Metra Station, Mariano's and LA Fitness. 1 Heated Garage Parking Space INCLUDED just an elevator ride away.
- Type:
- Single Family
- Sq.Ft.:
- 1,000
- Status:
- Active
- Beds:
- 2
- Year built:
- 1906
- Baths:
- 1.00
- MLS#:
- 12185538
ADDITIONAL INFORMATION
Freshly updated and rehabbed, this top floor, south-facing condo will give you plenty of natural light while overlooking the beautiful courtyard on a gorgeous, tree-lined street in Uptown. The unit boasts brand new flooring throughout, brand new paint throughout, BRAND NEW high-end Fisher & Paykel refrigerator and brand new dishwasher. Other updates include new track lighting, new ceiling fan, and switch and dimmer upgrades throughout. The stunning, custom-built bathroom features floor-to-ceiling granite slabs and tiles, Jado shower fixtures, a Duravit pedestal sink, Robern mirror, recessed lighting and a Pocher soak tub. There is also a large deck off the kitchen with plenty of outdoor space for furniture or a grill. The unit also comes with separate storage and on-site laundry in the basement. Just a block from the lake to the east and a few blocks from the newly- constructed Lawrence Red Line, Target, Aldi, Green Mill Tavern, The Baton, Fat Cat, Aragon Ballroom and The Riviera, this place has it all!
- Type:
- Single Family
- Sq.Ft.:
- 1,000
- Status:
- Active
- Beds:
- 1
- Year built:
- 1923
- Baths:
- 1.00
- MLS#:
- 12191803
ADDITIONAL INFORMATION
Discover Timeless Elegance at 5000 North Marine Dr. Welcome to the Aquitania, a vintage gem nestled along Chicago's picturesque parks and lakefront. This exquisite, spacious 1000 SF one-bedroom, one-bath residence offers a blend of historic charm and modern comfort, making it the perfect home for full-time living or as an in-town. Experience all the activities that Uptown has to offer with restaurants, shopping, parks and easy lakefront access within walking distance. This unit has been recently updated with new engineered bamboo floors, a totally gut-rehab bathroom, new bedroom and living room windows, closets have built-in organizers by California Closets. The bedroom, flooded with natural light with South and West views has a walk-in closet. Historic Charm and built in the 1920s, the Aquitania boasts timeless architectural details, including original crown molding, elegant finishes that exude character and sophistication. Sunlight floods the entire unit with extra-large windows giving every room a warm and inviting atmosphere and a connection to the outside world with views of the city in all directions! Building perks offers a range of amenities, including a beautifully landscaped courtyard, 24-hour doorman 7 days a week, exercise room, on-site laundry facilities, engineers and on-site manager 6 days a week. Steps out your door are bus routes 136,146,148 and just a few blocks to the Argyle Red Line. Feels like a home with front & back doors and daily trash pick-up at your back door. Very pet friendly building with no weight restriction, 2 limit. The monthly assessment includes Heat, Water, Electric, Gas, Tax, Doorman, TV/Cable, Exterior Maintenance, Lawn Care, Scavenger, Snow Removal, Wi-Fi, Internet Access. If buyer is financing purchase, minimum down for the unit is 20%, per co-op requirements. This co-op is move-in ready and waiting for you!
ADDITIONAL INFORMATION
Sundrenched 1 Bedroom Edgewater Condo with Open Floorplan is an Entertainer's Dream! Hardwood floors throughout and south facing windows bring in tons of natural light all day long. Beautiful hardwood floors throughout. Huge living room has ample space for a large couch or sectional and separate dining area. Stunning kitchen features stainless steel appliances, lots of cabinet space, and huge granite island with breakfast-bar overhang, perfect for hosting. Large primary bedroom with plenty of space for a king size bed, nightstands and dresser. Central heat and air, in-unit washer and dryer, and additional storage in the building. Located in a courtyard building on a quiet one-way tree-lined street. Both Jewel and Mariano's are around the corner. Hop on the lakefront trail or soak up the sun at Foster Beach. Tons of restaurants, bars, and shopping in Edgewater and Andersonville are at your fingertips while maintaining the quiet of a residential neighborhood. Very easy access to downtown with multiple express buses a block away, plus the renovated Berwyn and Bryn Mawr stations set to open soon! This is a must see!
- Type:
- Single Family
- Sq.Ft.:
- n/a
- Status:
- Active
- Beds:
- 1
- Year built:
- 1947
- Baths:
- 1.00
- MLS#:
- 12190892
ADDITIONAL INFORMATION
Updated one-bedroom condo; freshly painted with new blinds, luxury vinyl floors, quartz countertops, stove and refrigerator. Lots of closet space as well as an external storage locker in the basement. Great location across from the lakefront bike path and steps from Montrose & Foster beach. Plenty of public transportation nearby (the 136, 146 and 148 buses stop right in front of the building). Restaurants, stores and historical music venues are all within walking distance. Full amenity building includes on-site management office & maintenance, 24 hr front desk staff, package receiving, laundry room, gym, game room, business center, community center, 2 rooftop decks with 360 views of lake and city, bike rooms, and more. Unit can be rented out as long as owner occupancy is 51%, currently at 54%. Building is FHA approved. Association has over $4m in reserves and no specials are scheduled. No Airbnb's allowed and must be a minimum 6 month lease.
- Type:
- Single Family
- Sq.Ft.:
- 950
- Status:
- Active
- Beds:
- 1
- Year built:
- 1923
- Baths:
- 1.00
- MLS#:
- 12190496
ADDITIONAL INFORMATION
Welcome home to the historic Aquitania, where elegance and modern convenience meet in the heart of Margate Park. The gleaming lobby's vintage details invite you in and the welcoming door staff provide assistance 24 hours a day. The unit's marble entryway opens to the spacious living room, where the grand windows flood the room with natural light. The pristine oak floors flow from the living room into the bedroom through french doors. The bedroom boasts a large closet and direct access to the shining marble bathroom. The chef's kitchen features Subzero fridge, Viking stove, Bosch dishwasher and plenty of storage. The dining area shares the same newer porcelain tile with space for a large dining table and more. The listed monthly association fees include all building charges and services, as well as water, gas, cable/internet. They will also include your monthly electric usage charge to your statement. Along with the 24-hour door staff, the Aquitania has onsite building manager and maintenance staff/service, passenger and freight elevators, mail and package services, laundry rooms, extra storage and bike rooms. With the park across the street and a short walk to the lake, along with easy access to the busses and red line, the city is yours to explore.


© 2024 Midwest Real Estate Data LLC. All rights reserved. Listings courtesy of MRED MLS as distributed by MLS GRID, based on information submitted to the MLS GRID as of {{last updated}}.. All data is obtained from various sources and may not have been verified by broker or MLS GRID. Supplied Open House Information is subject to change without notice. All information should be independently reviewed and verified for accuracy. Properties may or may not be listed by the office/agent presenting the information. The Digital Millennium Copyright Act of 1998, 17 U.S.C. § 512 (the “DMCA”) provides recourse for copyright owners who believe that material appearing on the Internet infringes their rights under U.S. copyright law. If you believe in good faith that any content or material made available in connection with our website or services infringes your copyright, you (or your agent) may send us a notice requesting that the content or material be removed, or access to it blocked. Notices must be sent in writing by email to [email protected]. The DMCA requires that your notice of alleged copyright infringement include the following information: (1) description of the copyrighted work that is the subject of claimed infringement; (2) description of the alleged infringing content and information sufficient to permit us to locate the content; (3) contact information for you, including your address, telephone number and email address; (4) a statement by you that you have a good faith belief that the content in the manner complained of is not authorized by the copyright owner, or its agent, or by the operation of any law; (5) a statement by you, signed under penalty of perjury, that the information in the notification is accurate and that you have the authority to enforce the copyrights that are claimed to be infringed; and (6) a physical or electronic signature of the copyright owner or a person authorized to act on the copyright owner’s behalf. Failure to include all of the above information may result in the delay of the processing of your complaint.
Chicago Real Estate
The median home value in Chicago, IL is $284,100. This is higher than the county median home value of $279,800. The national median home value is $338,100. The average price of homes sold in Chicago, IL is $284,100. Approximately 40.54% of Chicago homes are owned, compared to 48.29% rented, while 11.17% are vacant. Chicago real estate listings include condos, townhomes, and single family homes for sale. Commercial properties are also available. If you see a property you’re interested in, contact a Chicago real estate agent to arrange a tour today!
Chicago, Illinois 60640 has a population of 2,742,119. Chicago 60640 is less family-centric than the surrounding county with 24.86% of the households containing married families with children. The county average for households married with children is 29.73%.
The median household income in Chicago, Illinois 60640 is $65,781. The median household income for the surrounding county is $72,121 compared to the national median of $69,021. The median age of people living in Chicago 60640 is 35.1 years.
Chicago Weather
The average high temperature in July is 83.9 degrees, with an average low temperature in January of 19.2 degrees. The average rainfall is approximately 38.2 inches per year, with 35.1 inches of snow per year.
