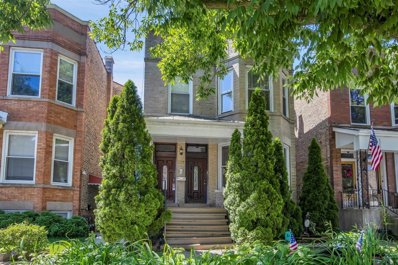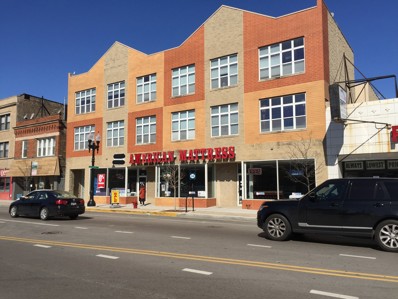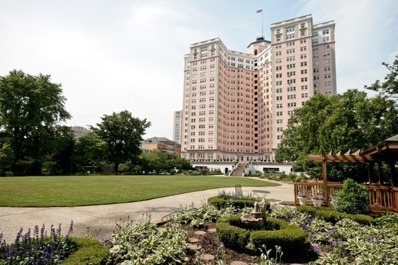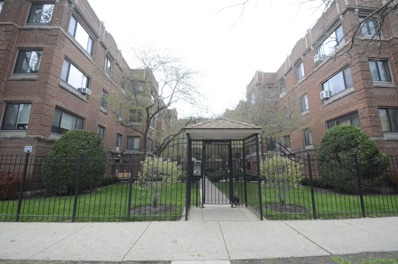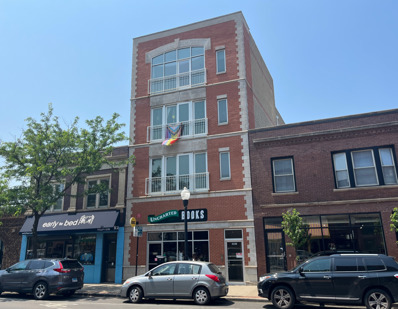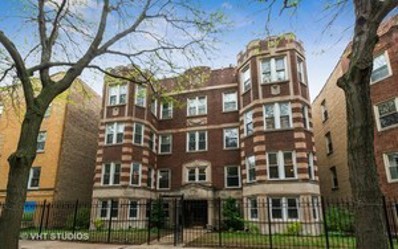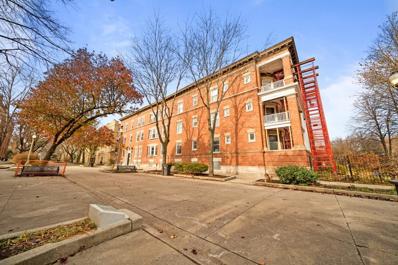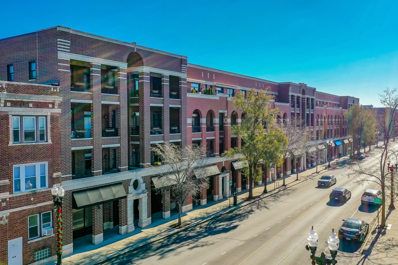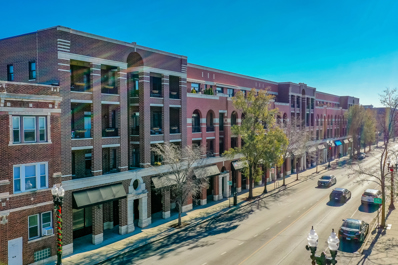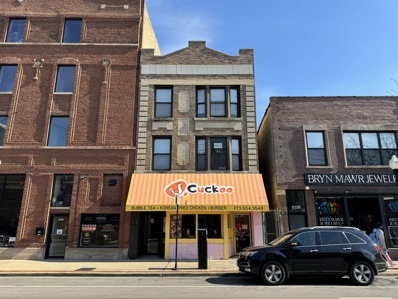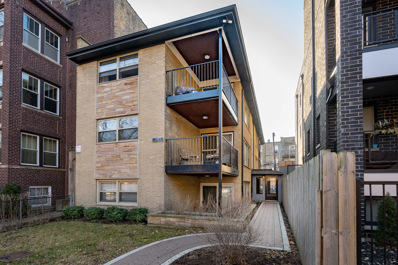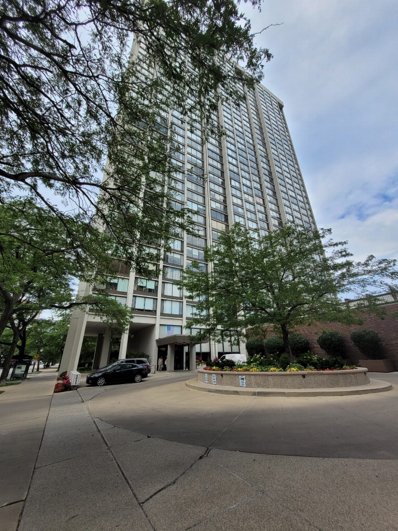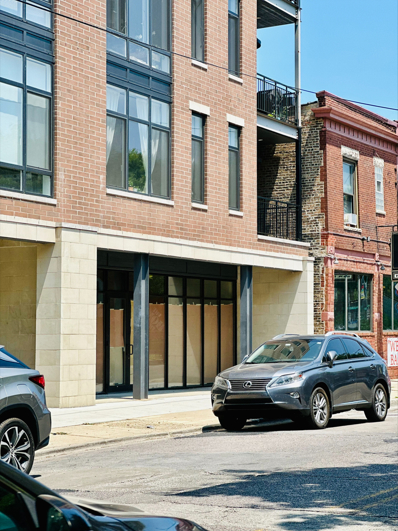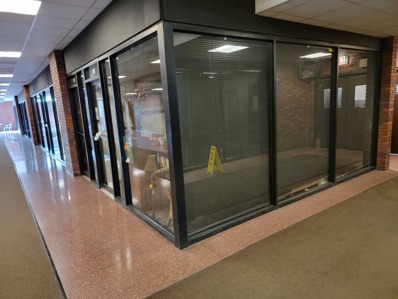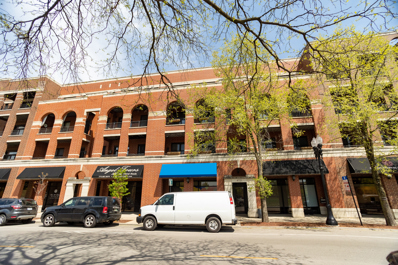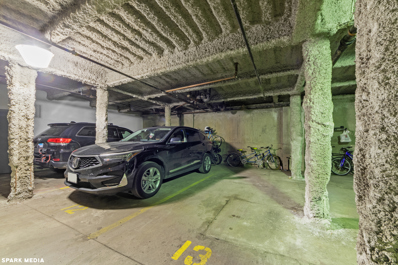Chicago IL Homes for Rent
- Type:
- Multi-Family
- Sq.Ft.:
- n/a
- Status:
- Active
- Beds:
- 2
- Year built:
- 1908
- Baths:
- 1.00
- MLS#:
- 12071978
ADDITIONAL INFORMATION
Location , location, location ! Beautiful 2 flat brick building in the heart of Andersonville. Nearby public transportation, great schools, wonderful neighborhood. This 2 flat features one unit with 2 bedrooms 1 bath, second unit with 3 bedrooms 1 bath and a bonus in-law lower level apartment with 2 bedrooms 1 bath. Detached 2 car garage. Make this your home or next investment in one of Chicago's most sought out neighborhoods. Home is being sold "as is."
$2,699,000
905 W Castlewood Terrace Chicago, IL 60640
- Type:
- Single Family
- Sq.Ft.:
- 5,561
- Status:
- Active
- Beds:
- 5
- Lot size:
- 0.24 Acres
- Year built:
- 1909
- Baths:
- 5.00
- MLS#:
- 12064004
ADDITIONAL INFORMATION
Nestled in the exclusive and historic enclave of Castlewood Terrace sits this three-story Tudor Revival style home on a massive 90x114 wide lot. This 5BR, 3.2BA home has undergone an extensive renovation over the last four years, with every detail carefully crafted to ensure light, flow, and functionality were at the forefront. Built in 1909, Alexander Maltman, President of Aetna Bank, and his son, James, saw the opportunity to build lakefront estates, capitalizing on the growing entertainment district on Broadway Avenue. The Maltman's commissioned architect William Mann to design two Tudor style homes (this home and the one across the street), and the father-son duo built four homes total on the street, leaving an indelible mark on Castlewood Terrace. Natural light fills every square inch of the perfectly proportioned rooms, showcasing exquisite details crafted with the utmost precision. The first floor has a fluid layout-a captivating living room w/a wood-burning fireplace, adorned with a sleek custom-milled surround and bookcases. The naturally lit sitting room adjacent to the living room provides an ideal work-from-home environment, or space for large gatherings. The redesigned kitchen, semi-open to the living room, and open to the dining area, is a culinary haven with expansive counter space, professional-grade appliances, custom backsplash, handcrafted white oak cabinetry, and a contrasting handcrafted concrete island w/seating. Flowing seamlessly from the kitchen and dining room, the open and airy family room has new architect series Pella windows, custom wood paneling, a built-in media area, and a mudroom w/a discreet custom white oak closet. The family room extends to a two-tiered deck overlooking the pond and side yard. A tastefully updated powder room completes the main level. The upper level has three large bedrooms, including the expansive primary suite featuring a bespoke closet/dressing area, an additional walk-in closet, an office/sunroom, and a luxurious ensuite bath with a dual vanity and spa-like shower. Two additional bedrooms share access to the updated second full bath. The third floor is equipped with 2BRs, full bath, and ample closet space. This level offers many possibilities, such as a private primary suite, or guest/au pair suite, or office space. The modern aesthetic extends to the lower level, hosting a versatile play area with a preserved bar rumored to have once housed a speakeasy (in fact, when the sellers built the new garage, they found an underground tunnel believed to be part of a chain of speakeasies on the street)! Outdoors, the lushly landscaped fenced yard features a waterfall stone fountain, expansive grassy areas, and mature trees, creating a private suburban ambiance just moments away from downtown, Uptown, Andersonville, and Edgewater. The new 2-car Hardie board garage is equipped with custom storage, Pella architect series custom windows, and the option for an electric charging port. Adding to the allure of this home and location is the fact it is walking distance to the beaches along Lake Michigan, the Lake Front Trail, and one mile north of the Montrose Bird Sanctuary. Enjoy all the nightlife and entertainment Uptown has to offer, including concerts at the Riviera Theatre, Aragon Ballroom, and soon to be remodeled Uptown Theatre. Some of the best dining is within 2-4 blocks, including several restaurants in the Asia on Argyle corridor, Tweet, and Dib. Commuting downtown is simple: 146 (Gunnison & Marine, 1 block away) & 147 (Foster & Marine, 3 blocks away and runs express to Michigan Avenue) express buses, the Lawrence Red Line stop, or easy access to Lake Shore Drive!
$1,900,000
5002 N Clark Street Chicago, IL 60640
ADDITIONAL INFORMATION
Investors and builders Alerts. Chicago northside vacant land for sale. This type of land is hard to find in that area. This land was used to be an auto repair shop.
- Type:
- Condo
- Sq.Ft.:
- 15,000
- Status:
- Active
- Beds:
- n/a
- Year built:
- 1997
- Baths:
- MLS#:
- 12048866
ADDITIONAL INFORMATION
4,212 SF retail/office storefront currently leased to publicly traded company until 4/30/27! Coupon clipper. Tenant is open to early termination for owner-occupier. Located on the ground floor of a 19,000 SF, 3-story mixed-use condo building. Space can be divisible down to 1,280 SF. 65'+ of frontage with large front windows. 10' ceilings with dropped acoustic tile grid, 13' to beams above. Currently setup as one space with three entrances. Basement below with separate rear entrance for storage & plumbing access. This site is located on a busy stretch of Lawrence Avenue between Damen and Ravenswood Avenue. Great access to all transportation modes including CTA bus lines on Lawrence & Damen, Damen/Wilson Brown line subway station, two blocks from the Ravenswood Metra station. Nearby businesses including CVS, T-mobile, Cricket Wireless, Mariano's, LA Fitness, Chase Bank, Lycee Francais and numerous neighborhood restaurants and local businesses.
- Type:
- Single Family
- Sq.Ft.:
- 1,800
- Status:
- Active
- Beds:
- 2
- Year built:
- 1929
- Baths:
- 3.00
- MLS#:
- 12042568
- Subdivision:
- Edgewater Beach Apts
ADDITIONAL INFORMATION
Enjoy sun and moon rises in this classic 2 bedroom 3 bathroom apartment with views of the lake and lots of original details. There are hardwood floors throughout, original doors and picture molding. The gracious foyer flows into the large living room with a decorative fireplace and to the dining room with lake views to the east and north. The large kitchen has space for a table and the sink is positioned to look out the east facing window to the lake. The kitchen features original maple floors, lots of storage and a walk-in pantry. There are two generous bedrooms both with en-suite bathrooms. In-unit laundry is permitted in the bathroom next to the kitchen. Enjoy resort like living at the Edgewater Beach Apartments with indoor swimming pool, 2-acres of green space, nicely equipped exercise room and unparalleled access to the lakefront. Monthly assessments include property taxes, heat, basic cable, Internet, cooking gas, water, use of amenities and more. The building requires a min. down payment of 10%. Leased garage parking is available for $115/month. Sorry, dogs and rentals are not allowed. Enjoy the Bryn Mawr Historic district, Andersonville and easy public transportation.
- Type:
- Single Family
- Sq.Ft.:
- 1,200
- Status:
- Active
- Beds:
- 2
- Year built:
- 1925
- Baths:
- 1.00
- MLS#:
- 12034329
ADDITIONAL INFORMATION
Stunning top floor corner condo with two bedrooms in great location. Open floor plan with large comfortable living room, guest bedroom, spacious kitchen with dining room area and access to attached deck. Walk in distance to lake, grocery stores, public transport and many more. Assigned parking spot is located in the back of the building with fenced parking lot and electric gate. This unit is waiting for you.
$1,900,000
5140 N Clark Street Chicago, IL 60640
- Type:
- Other
- Sq.Ft.:
- n/a
- Status:
- Active
- Beds:
- n/a
- Year built:
- 2007
- Baths:
- MLS#:
- 12032164
ADDITIONAL INFORMATION
5140 North Clark is a four-unit mixed-use building located in the heart of Chicago's Andersonville neighborhood. The property was built in 2007 and consists of three 1,800 square feet three bedroom/two bathroom units, a 1,400 square feet retail space, and four parking spaces. The retail space has been occupied by Unchartered Books since 2019. The apartments offer new hardwood floors; new kitchens and bathrooms; in-unit laundry; individual HVACs; individual hot water heaters; gas fireplaces; and large private decks.
- Type:
- Single Family
- Sq.Ft.:
- 3,200
- Status:
- Active
- Beds:
- 4
- Year built:
- 1922
- Baths:
- 4.00
- MLS#:
- 12015718
ADDITIONAL INFORMATION
Two very large units combined to make one beautifully rehabbed home, over 3000 square feet of comfortable and elegant living. Three bedrooms and 2 bathrooms in the upper level plus a sunroom, large living room with a fire place, formal dining room, kitchen has a walk-in pantry, 42" cabinets, granite counter tops, double door dishwasher, double oven, microwave, heated floors, and 2 decks in the back. Very large family room in the lower level with wet bar, 23 x 17 master suite with a fireplace and seating area, huge walk-in closet, Spa main bathroom, huge whirlpool, separate steam shower, double sink vanity, separate toilet. Laundry room & dual zoned heat/AC., 2 deeded garage spaces. Perfect location, xpress bus to Michigan Ave., steps away from Lake Shore Drive, park, Lake Michigan, Wrigley Field, L station, and shopping. Gas $170/month, electric $100/month.
- Type:
- Single Family
- Sq.Ft.:
- 1,000
- Status:
- Active
- Beds:
- 2
- Year built:
- 1911
- Baths:
- 1.00
- MLS#:
- 12002530
ADDITIONAL INFORMATION
This fully-rehabbed, prime first floor condo boasts 2 bedrooms, 1 bathroom, and a meticulously-maintained interior, completed in 2023. Freshly painted with many upgrades makes this unit ready to move in and occupy. Unit features spacious bedrooms, hardwood floors, ceiling fans, central heat/air, and common laundry (shared by 2 units only). New HVAC system installed on the roof in 2020, backed by a 10-year heat exchanger warranty. Healthy 11-unit association with ample reserves of $27,446.21, and an operating account of $18,443.17, totaling $45,889.38, as of July 23, 2023. 1 unit is rented right now. 2 units allow to be rented at a time. If more than 2 units want to be rented out, they will rotate out every year. Seize the opportunity to own a piece of Uptown's vibrant lifestyle. 2-3 blocks from Wilson Red Line, Truman College, Target, tons of shopping, bars, restaurants, Riviera Theatre, and Aragon Ballroom. Easy residential street parking.
- Type:
- Condo
- Sq.Ft.:
- 1,000
- Status:
- Active
- Beds:
- n/a
- Year built:
- 2005
- Baths:
- MLS#:
- 11988508
ADDITIONAL INFORMATION
4733 N. Clark St. offers a great value-add opportunity to purchase 1,000 SF of storefront retail/office space in the Uptown Neighborhood of Chicago. The area consists of a vast amount of office and retail and the property is situated across from beautiful Chase Park. In its current configuration it is a raw space that awaits your ideas. This can be sold together with another (non-connected) raw space or individually and offers an excellent value-add investment opportunity.
- Type:
- Condo
- Sq.Ft.:
- 1,000
- Status:
- Active
- Beds:
- n/a
- Year built:
- 2005
- Baths:
- MLS#:
- 11988493
ADDITIONAL INFORMATION
4727-4747 N. Clark St. offers a great value-add opportunity to purchase 5 units of approximately 5,000 SF of storefront retail/office space in the Uptown Neighborhood of Chicago. The area consists of a vast amount of office and retail and the property is situated across from beautiful Chase Park. In its current configuration there are five separate units, but at least two can be combined to create a larger space. This portfolio of five units can be sold together or individually and offers an excellent value-add investment opportunity. 4727 N. Clark St. offers a great opportunity to purchase 1,000 SF of storefront retail/office space in the Uptown Neighborhood of Chicago. The area consists of a vast amount of office and retail and the property is situated across from beautiful Chase Park. In its current configuration it is a clinic that is under lease. This can be sold together with an additional raw space or individually and offers an excellent value-add investment opportunity.
$1,095,000
5143 N Clark Street Chicago, IL 60640
- Type:
- Mixed Use
- Sq.Ft.:
- n/a
- Status:
- Active
- Beds:
- n/a
- Year built:
- 1916
- Baths:
- MLS#:
- 12012967
ADDITIONAL INFORMATION
$1,350,000
1351 W Winnemac Avenue Chicago, IL 60640
- Type:
- General Commercial
- Sq.Ft.:
- n/a
- Status:
- Active
- Beds:
- n/a
- Year built:
- 1965
- Baths:
- MLS#:
- 11911074
ADDITIONAL INFORMATION
Beautifully updated legal 5-Unit multi-family in Uptown with parking! Located 3 blocks from the CTA Red line, a block from Sun Wah Restaurant, and many other terrific restaurants on Argyle and Broadway. Uptown has been named The Entertainment District of Chicago. Close to the historic Green Mill, Aragon Ballroom, Montrose Beach, and much, much more. The property also sits near the border of Andersonville and Ravenswood. Great walkability factor! Buyers MUST BE PREAPPROVED.
- Type:
- Single Family
- Sq.Ft.:
- 700
- Status:
- Active
- Beds:
- n/a
- Year built:
- 1974
- Baths:
- 1.00
- MLS#:
- 11862702
ADDITIONAL INFORMATION
RARELY available, highly desirable 180 degree Lake View, spacious studio condo with stunning views of the lake Michigan and greenery of waterfront parks in Chicago's Edgewater neighborhood. Located at the prestigious 'EdgeWater Plaza' highrise condominium, the only 'Pet Friendly' highrise condo in the stretch of Sheridan Rd, with unmatched amenities including 24-hour doorman, on-site maintenance, valet parking in heated garage, dry cleaning, swimming pool, access to tennis courts, indoor pool and sauna, and full amenity gym at the sister properties next door, and more! Conveniently located right off of Lake Shore Drive, footsteps away from the beach, walking distance to red line, downtown bus stop located across the street. Less than a mile away from Chicago's Andersonville neighborhood, with many great restaurants and nightlife. Come and see for yourself!
- Type:
- Other
- Sq.Ft.:
- 21,000
- Status:
- Active
- Beds:
- n/a
- Year built:
- 2023
- Baths:
- MLS#:
- 11823141
ADDITIONAL INFORMATION
This is a brand new commercial space inside a brand new 9 unit luxury condo building. 100% sold out. Excellent foot traffic, car visibility and overall location for success. Location is excellent. Near restaurants, bars, breweries, schools. This space is over 1700 sq/ft, high ceiling, bathroom, floor to ceiling window, easy street parking. A spectacular location for your business.
- Type:
- Other
- Sq.Ft.:
- n/a
- Status:
- Active
- Beds:
- n/a
- Year built:
- 1973
- Baths:
- MLS#:
- 11799189
ADDITIONAL INFORMATION
Sizable commercial space. Located inside a secure mall. 24 hour doorman and a security guard. Conveniently located close to public transportation and Lake Shore Drive. Garage parking available for a fee. May be suitable for any kind of office, health office, insurance, storage, show room, etc....
- Type:
- Other
- Sq.Ft.:
- 48,000
- Status:
- Active
- Beds:
- n/a
- Year built:
- 2005
- Baths:
- MLS#:
- 11768617
ADDITIONAL INFORMATION
Former training center/pilates studio with 13' ceilings and open floor plan available for retail, office or medical use. Wide open space with front reception area. Walking distance to Andersonville restaurants and shops. Easy street parking.
- Type:
- Land
- Sq.Ft.:
- n/a
- Status:
- Active
- Beds:
- n/a
- Baths:
- MLS#:
- 11687791
- Subdivision:
- Gunnison Street Lofts
ADDITIONAL INFORMATION
Private, deeded, covered space in the Gunnison Street Lofts garage. Conveniently located in the heart of Uptown. Blocks from The Aragon Ballroom, The Riviera Theater, The Green Mill Cocktail Lounge, the Lawrence & Wilson Red Lines, and Asia on Argyle. Parking space can also accommodate a wall mounted bike rack. Garage is on the lower level. Go to street level via stairs or elevator.


© 2024 Midwest Real Estate Data LLC. All rights reserved. Listings courtesy of MRED MLS as distributed by MLS GRID, based on information submitted to the MLS GRID as of {{last updated}}.. All data is obtained from various sources and may not have been verified by broker or MLS GRID. Supplied Open House Information is subject to change without notice. All information should be independently reviewed and verified for accuracy. Properties may or may not be listed by the office/agent presenting the information. The Digital Millennium Copyright Act of 1998, 17 U.S.C. § 512 (the “DMCA”) provides recourse for copyright owners who believe that material appearing on the Internet infringes their rights under U.S. copyright law. If you believe in good faith that any content or material made available in connection with our website or services infringes your copyright, you (or your agent) may send us a notice requesting that the content or material be removed, or access to it blocked. Notices must be sent in writing by email to [email protected]. The DMCA requires that your notice of alleged copyright infringement include the following information: (1) description of the copyrighted work that is the subject of claimed infringement; (2) description of the alleged infringing content and information sufficient to permit us to locate the content; (3) contact information for you, including your address, telephone number and email address; (4) a statement by you that you have a good faith belief that the content in the manner complained of is not authorized by the copyright owner, or its agent, or by the operation of any law; (5) a statement by you, signed under penalty of perjury, that the information in the notification is accurate and that you have the authority to enforce the copyrights that are claimed to be infringed; and (6) a physical or electronic signature of the copyright owner or a person authorized to act on the copyright owner’s behalf. Failure to include all of the above information may result in the delay of the processing of your complaint.
Chicago Real Estate
The median home value in Chicago, IL is $284,100. This is higher than the county median home value of $279,800. The national median home value is $338,100. The average price of homes sold in Chicago, IL is $284,100. Approximately 40.54% of Chicago homes are owned, compared to 48.29% rented, while 11.17% are vacant. Chicago real estate listings include condos, townhomes, and single family homes for sale. Commercial properties are also available. If you see a property you’re interested in, contact a Chicago real estate agent to arrange a tour today!
Chicago, Illinois 60640 has a population of 2,742,119. Chicago 60640 is less family-centric than the surrounding county with 24.86% of the households containing married families with children. The county average for households married with children is 29.73%.
The median household income in Chicago, Illinois 60640 is $65,781. The median household income for the surrounding county is $72,121 compared to the national median of $69,021. The median age of people living in Chicago 60640 is 35.1 years.
Chicago Weather
The average high temperature in July is 83.9 degrees, with an average low temperature in January of 19.2 degrees. The average rainfall is approximately 38.2 inches per year, with 35.1 inches of snow per year.
