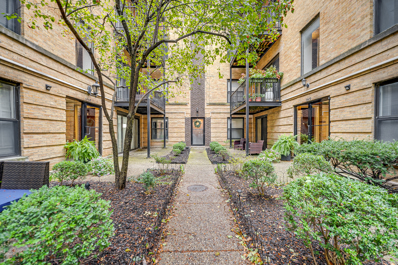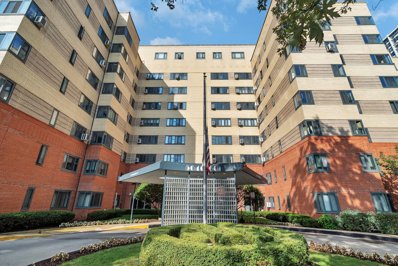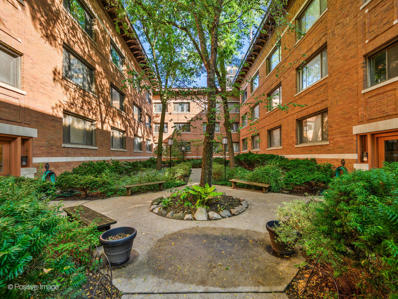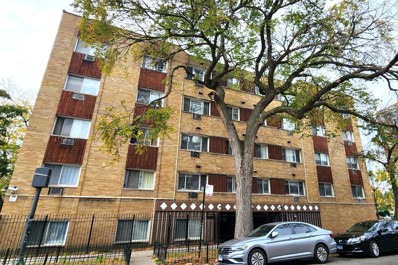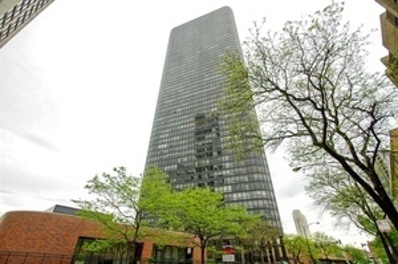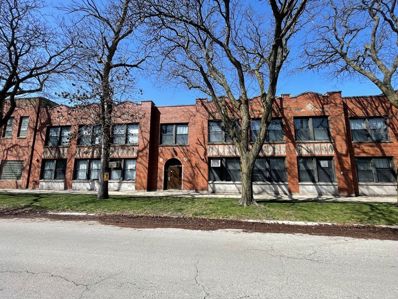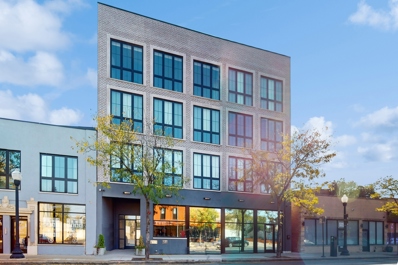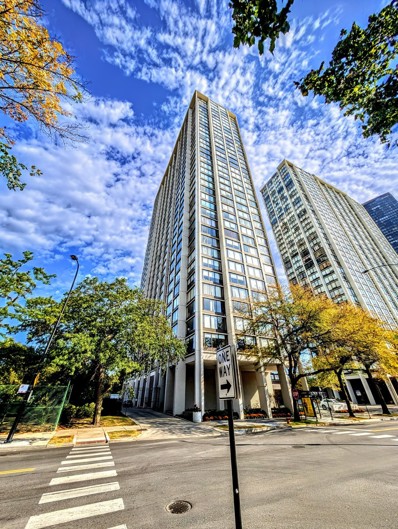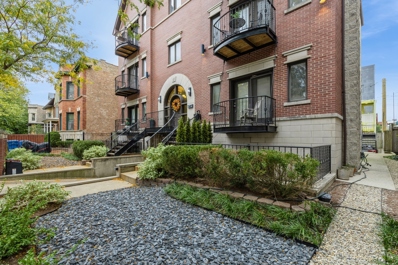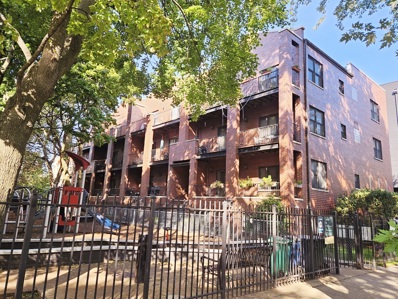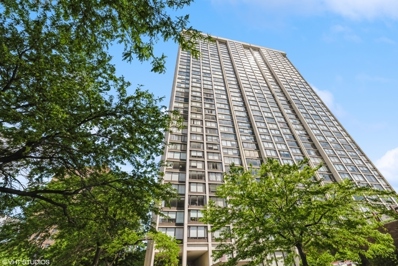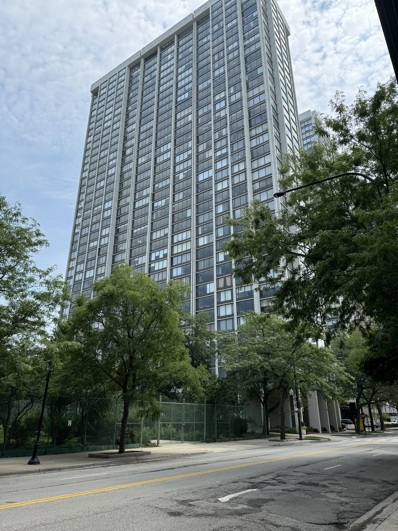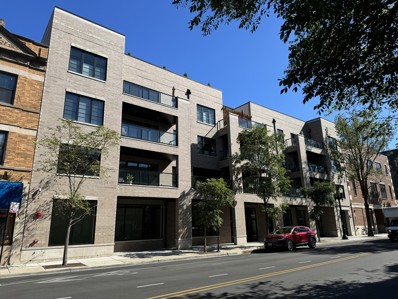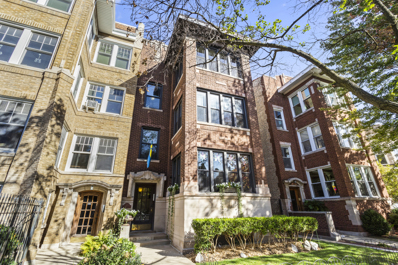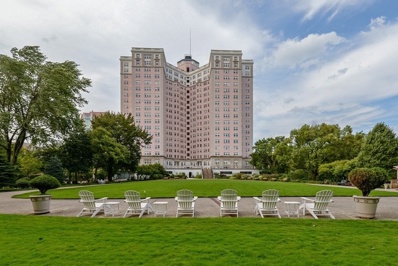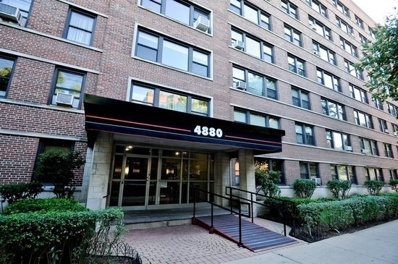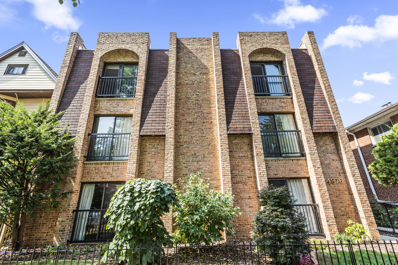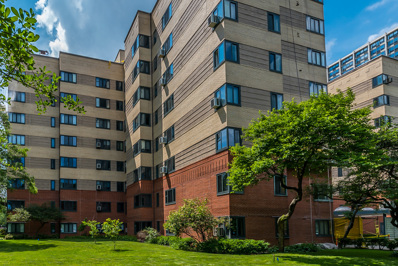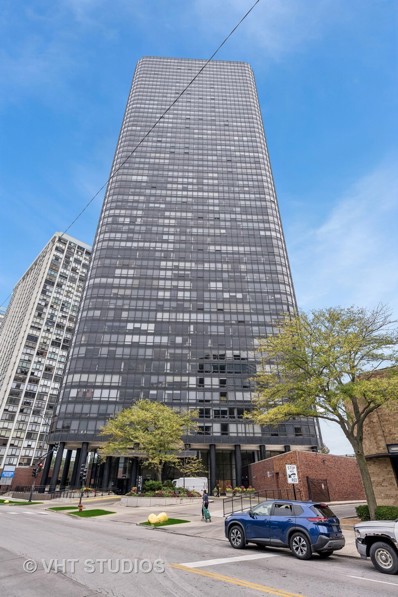Chicago IL Homes for Rent
- Type:
- Single Family
- Sq.Ft.:
- 1,200
- Status:
- Active
- Beds:
- 2
- Year built:
- 1973
- Baths:
- 2.00
- MLS#:
- 12190468
ADDITIONAL INFORMATION
Welcome Home! This stunning 2-bedroom, 2-bath condo offers 1,200 square feet of comfortable living space with breathtaking panoramic views. The open-concept layout features a modern kitchen with a breakfast bar, granite countertops, and maple cabinets, all designed for both style and function. With ceramic tile floors throughout the hallway and floor-to-ceiling curved windows, every detail speaks to elegance. Living here means 24-hour doorman service, a laundry room, bike and package rooms, and a spacious outdoor common area for relaxing or socializing. The building also boasts an impressive health club with indoor and outdoor pools, cardio and strength training rooms, a jacuzzi, racquetball courts, and a sauna. You'll be steps away from Edgewater's vibrant shops and restaurants, with Bryn Mawr, Andersonville, and the Lakefront Trail nearby. Plus, the beach and Mariano's on Foster are just a short walk away. The building also offers valet cleaners for extra convenience, and for those seeking peace and quiet, the building has a no-pets policy. This condo isn't just a home; it's a lifestyle. Schedule your viewing today and see what urban living at Park Tower is all about!
- Type:
- Single Family
- Sq.Ft.:
- 900
- Status:
- Active
- Beds:
- 2
- Year built:
- 1911
- Baths:
- 2.00
- MLS#:
- 12189748
ADDITIONAL INFORMATION
Experience vibrant city living at 1059 W Foster Ave, nestled in the heart of Andersonville near Uptown, Chicago. This charming condo is just two blocks from Lake Michigan, offering easy access to scenic lakefront trails, beaches, and parks. Enjoy a dynamic neighborhood with a mix of trendy restaurants, cafes, and entertainment venues, all within walking distance! With excellent public transportation options and proximity to downtown, this location blends urban convenience with peaceful relaxation. Updated 2 bd/2 bth first floor condo with combination washer/dryer in unit. Main bedroom offers en-suite accommodations. FRESH interior paint throughout, warm oak-stained flooring, neutral plush carpeting in both bedrooms. Updated kitchen with stain-less steel appliances, and lots of cabinet space. Tall patio sliding glass doors leading to outdoor patio. Electric furnace with central heat and ac. Unit comes with a RARE DEEDED PARKING SPOT! Schedule your showing today!
ADDITIONAL INFORMATION
Bright, East-Facing 1-Bedroom at Shoreline Park! The view from this unit makes this one of the most desired locations - pictures of view in photos. Freshly painted & new modernized fixtures. Enjoy lakefront living in this spacious, affordable home, perfectly located near Edgewater, Uptown, and Andersonville. The open kitchen overlooks a functional layout with stunning, unobstructed lake views. Low assessments for the area in a full-amenity building. Features include 24-hour door staff, a rooftop deck, a full gym, easy access to the lakefront path, and a park steps away. Valet parking (exterior) is included in the list price. Heat, internet, parking & access to all amenities are included in the HOA cost listed.
- Type:
- Single Family
- Sq.Ft.:
- 800
- Status:
- Active
- Beds:
- 1
- Year built:
- 1939
- Baths:
- 1.00
- MLS#:
- 12187781
ADDITIONAL INFORMATION
Welcome home to this beautiful and bright 1-bedroom, 1-bathroom condo in Chicago's historic MDA building just steps from Lake Shore Drive and Foster Beach! This newly-painted unit offers one of the more spacious layouts, including a large living room, separate dining room for hosting friends and family that can also be used as an office/den/multipurpose room, ample-sized bedroom with plenty of closet storage, and a newly updated bathroom. So many building amenities including a doorman, fitness center, party/common room, on-site management, bike room, and additional storage locker. Enjoy the beautifully landscaped courtyard with a striking Art Deco fountain where you can sit and relax, read, or take part in one of the many community events such as morning coffee talk, evening happy hours, courtyard yoga, group gardening days, building-wide holiday parties, and monthly board meetings. The building offers convenient access to express buses (146, 147, & 136), the Argyle Red Line, Lake Shore Drive, and plenty of shopping and dining. There is an access tunnel across the street that leads directly to Foster Beach-summer doesn't get any better than that! Nothing to do here but move in and enjoy all this home has to offer!
- Type:
- Single Family
- Sq.Ft.:
- 1,000
- Status:
- Active
- Beds:
- 2
- Year built:
- 1906
- Baths:
- 1.00
- MLS#:
- 12188686
ADDITIONAL INFORMATION
Charming move-in ready courtyard building home with updates around every corner. Be wow'ed by the spacious and lovely living area complete with decorative brick fireplace, large windows and space for a large sectional. Flow into the eat-in kitchen to find refinished cabinets, window with treetop views, easy access to the private balcony, newer refrigerator and dishwasher and room for a dining area. You will love the hardwood floors, large closet and lush green views from the primary bedroom! Find hardwood floors and great natural light in the second bedroom, a great flexible space for any number of uses. Prime Uptown/Margate Park location close to Montrose Beach and Harbor, Margate Park, Puptown Dog Park, Red Line/bus routes, plus restaurants and grocery all within the neighborhood. Fresh neutral paint throughout is an added bonus!
- Type:
- Single Family
- Sq.Ft.:
- 850
- Status:
- Active
- Beds:
- 1
- Year built:
- 1974
- Baths:
- 1.00
- MLS#:
- 12188349
ADDITIONAL INFORMATION
Location, location, location! Edgewater top floor 1 bed and 1 bath condo in elevator building. Property features spacious livingroom with fireplace, oversized windows, dining area adjacent to the galley kitchen, bedroom with en-suite bathroom and plenty of closet space. Self managed HOA with security cameras, secured entrance, common area laundry and storage locker in building. Bus stop in front of the building, walking distance to the Argyle or Berwyn Red line train stops, Marianos, Jewel/Osco, restaurants and coffee shops. Ideal location! 1 block to the lake, Foster beach, bike and running paths. Per HOA, there is a rental cap which is met, only 12 of 41 units can be leased, no pets, no dishwashers and no washer and dryers permitted in the condos. Owner occupant buyer only.
ADDITIONAL INFORMATION
Edgewater Beach. Updated! 49th Floor. Rarely available. Spacious studio that may be converted to a one bedroom with amazing views of the Downtown Skyline, Lake and City Horizon! Luxury vinyl floor throughout. New stainless steel appliances, Updated bathroom. .Full amenity building. Join the Gym with an indoor and outdoor pools, cardio and weight rooms, racquetball court. 24 hour doorman, 24 hour package receiving room. Washer/dryer may be installed in the unit. Financially stable association. HOA fee includes, heat, a/c, cable and internet. Valet/garage parking is available for a monthly fee.
$5,500,000
4660 N Ravenswood Avenue Chicago, IL 60640
- Type:
- Other
- Sq.Ft.:
- 44,900
- Status:
- Active
- Beds:
- n/a
- Lot size:
- 0.67 Acres
- Year built:
- 1927
- Baths:
- MLS#:
- 12187689
ADDITIONAL INFORMATION
Exceptional Investment Opportunity in Ravenswood! This expansive 44,900 SF office building complex is ideally situated directly across from the Ravenswood Metra Station. Currently, there is a 6.5% vacancy rate with 3,070 SF of office space available for lease. The property features four contiguous buildings on a 29,284 SF lot, with a ground level of 26,050 SF and a second level of 15,874 SF. The third floor boasts a 2,976 SF conference room, complete with bathrooms and a rooftop deck. An elevator services the first and second floors. Onsite parking includes a 40'x35' lot, accommodating 3 to 6 vehicles. Current tenants include Nemera (lease expiring July 2030 with a 5-year renewal option) and Cosmodent (lease expiring March 2027 without renewal option). Enjoy convenient access to public transportation, including Ravenswood Metra and two Brown Line CTA stops at Damen & Montrose. Nearby amenities include Mariano's, LA Fitness, and Starbucks. Rent roll and expenses available upon request.
- Type:
- Single Family
- Sq.Ft.:
- 1,700
- Status:
- Active
- Beds:
- 3
- Year built:
- 2021
- Baths:
- 3.00
- MLS#:
- 12184698
ADDITIONAL INFORMATION
Welcome home to The Renslow. Completed in 2021, this boutique, 14 unit elevator building brings the utmost in luxury to Andersonville, one of the most sought after neighborhoods in all of Chicago and voted coolest neighborhood in America! Immediately when you walk into the large foyer you'll notice the stunning white oak floors, 9' ceilings with crown molding, and 8' solid-core doors. To your left opens into the expansive living area with a ventless gas fireplace encased in Venetian plaster. Natural light floods this corner unit from the East and North. The dining room features custom cabinetry with glass doors, while the built-in bench adds extra seating and additional storage. Large patio doors take you to your first of two outdoor spaces. This balcony easily fits a grill and furniture allowing you to dine al fresco or enjoy a morning cup of coffee as the sun rises. With a 36" Wolf gas cooktop and hood, KitchenAid double ovens, a JennAir refrigerator, and a separate beverage refrigerator, the kitchen will exceed your expectations. Ample two-tone cabinets, open shelving, plus a massive central island with a waterfall edge provide plenty of storage, workspace, and room for several barstools. Take advantage of the surround sound to play your favorite music while you dine. Down the hall you'll find in-unit laundry, more storage, 2 guest bedrooms, a powder room, and a full bathroom. At the end of the hall leads you to the owner's suite. The large ensuite has heated basketweave tile floors, a steam shower with rainfall head, hand and body sprayers, and a dual vanity. The bedroom easily allows for a king-size bed and the custom walk-in-closet provides plenty of storage. As incredible as this home is, it gets even better. The 400 sf rooftop terrace is the perfect setting to entertain on warm summer nights. Fully equipped with Trex decking, a gas line, water, electric and WiFi, this space is ready for the next homeowner to enjoy the stunning views of the city. Completing this property is an assigned heated garage space, bike storage, and a massive 10'x8' climate controlled storage room. Walk to the locally owned shops, dine on the patio at some of your favorite restaurants, or grab a cup of coffee from one of the charming cafes that make Andersonville an incredible place to call home. Schedule a showing today!
- Type:
- Single Family
- Sq.Ft.:
- 985
- Status:
- Active
- Beds:
- 1
- Year built:
- 1969
- Baths:
- 1.00
- MLS#:
- 12187044
ADDITIONAL INFORMATION
Introducing a stunning luxury one-bedroom condominium that has been exquisitely redone, offering breathtaking 180-degree views of Lake Michigan and the vibrant city skyline. This spacious unit boasts a stylish and modern design, showcasing high-end finishes throughout. Most of the condo has been beautifully updated, providing a move-in ready experience while still allowing for personalization in one key area: the kitchen. This is your opportunity to bring your vision to life by designing the kitchen of your dreams. Whether you envision a gourmet chef's paradise or a cozy culinary space, the possibilities are endless. Embrace the stunning vistas from the comfort of your living area, where floor-to-ceiling windows allow natural light to flood the space. Enjoy the convenience of city living with easy access to nearby amenities, fine dining, and entertainment options. Please note that this property is being sold as-is, offering you a unique chance to customize it to your taste. Don't miss out on the chance to make this luxurious condominium your own, with the perfect blend of modern elegance and personal creativity. Sold as-is
ADDITIONAL INFORMATION
Update! Seller offering new ABT Frigidaire stainless steel appliance package with purchase of condo (refrigerator, range, dishwasher, microwave). 30th-floor sun-drenched condo with unobstructed skyline views in Park Tower. 1BR/1BA open layout ready for your personal design. IN-UNIT washer/dryer allowed. Amenities include indoor pool, outdoor pool, huge fitness room, 24/7 door staff, bike room, party room, paddle ball, sauna, sundeck, patio with grills. New Astound broadband fiber high-speed internet just installed. Attached garage parking for monthly charge. Building adjacent to scenic park, steps to Red Line, express bus direct to Michigan Avenue. Designed by architect Lucien Lagrange and one of the tallest buildings in Edgewater. Storage on each floor. Enjoy parks, restaurants, shops, entertainment. High reserves. No pets and rental cap in place. Must own 2 years before renting. Newly redesigned halls. Great city living! As-is sale.
- Type:
- Single Family
- Sq.Ft.:
- n/a
- Status:
- Active
- Beds:
- 2
- Year built:
- 2002
- Baths:
- 2.00
- MLS#:
- 12183668
ADDITIONAL INFORMATION
This beautifully remodeled second-floor 2 bed/2 bath unit is located in an excellent area. It's equipped with hardwood floors throughout, recessed lighting and an open living room that flows into a brand-new kitchen featuring quartz countertops, stainless steel appliances, a large island and additional dining space. The primary suite boasts ample closet space and a spa-like bathroom with a glass shower, Jacuzzi and double custom-built vanity. The layout includes a huge back deck and all mechanical systems have been replaced within the last 6 years. Gated parking and a large walk-in storage closet are included in the price. The property is walking distance to Montrose Beach, Weiss Hospital, Montrose Harbor, restaurants, parks, grocery stores, shopping, public transportation and offers easy access to Lake Shore Drive.
- Type:
- Single Family
- Sq.Ft.:
- 1,200
- Status:
- Active
- Beds:
- 2
- Year built:
- 2007
- Baths:
- 2.00
- MLS#:
- 12179238
ADDITIONAL INFORMATION
Welcome to your dream home. Just a few minutes from Andersonville and all it has to offer. This beautifully appointed 2-bedroom, 2-bathroom condo on the top floor offers an exceptional blend of style, comfort, and breathtaking views. Step inside to discover soaring cathedral vaulted ceilings and skylights that create an airy and inviting atmosphere, filling the space with natural light. The spacious and open concept living & dining area flows seamlessly into a modern kitchen equipped with stainless steel appliances, 42" cabinets, granite countertops, and a convenient island space -perfect for entertaining or enjoying casual meals. Retreat to the generous primary suite featuring an en-suite bathroom with double sink, whirlpool, and a walk-in closet for added privacy and convenience. Featuring also a large second bedroom with closet, and a second full bathroom. Hardwood flooring throughout. Enjoy your morning coffee or unwind after a long day on your private balcony, where you can soak in the scenic views and peaceful surroundings of Carmen Playlot Park. Additional highlights include in-unit laundry, dedicated parking - two car garage with lift, and level 2 EV charger installed in garage. Located in a vibrant neighborhood with easy access to shopping, dining, public transportation, parks, and Foster beach. This condo is a perfect blend of convenience and luxury. Don't miss out on this incredible opportunity.
- Type:
- Single Family
- Sq.Ft.:
- 825
- Status:
- Active
- Beds:
- 1
- Year built:
- 1969
- Baths:
- 1.00
- MLS#:
- 12183765
- Subdivision:
- Edgewater Plaza
ADDITIONAL INFORMATION
Edgewater Beach. Model home. Spacious and the most preferred one bedroom tier in the building with ample closet space. Floor to ceiling windows bring in a lot of natural light. Unit has new luxury laminate floors throughout. Freshly painted. Move right in. Valet/garage parking is available for a fee. Assessment includes heat, a/c, cable and internet. Join the outdoor pool. Pet friendly. Investors are welcomed, no rental restrictions. Join the gym with an indoor pool at the neighboring building two doors away.
- Type:
- Single Family
- Sq.Ft.:
- n/a
- Status:
- Active
- Beds:
- 1
- Year built:
- 1969
- Baths:
- 1.00
- MLS#:
- 12183179
ADDITIONAL INFORMATION
Check Out the Impressive Lake views! Property Taxes reflect non owner occupied and will be LOWER! Welcome to the 27Th Floor. Spoil yourself every day with beautiful views of Navy Pier and the Edgewater beaches. Watch 4th of July fireworks from the comfort of your living room! Super clean & ready for quick closing! Convenient & Easy access to bike path/lakefront through a secured gated entry. Property taxes DO NOT reflect Owner Occupied/Homeowner Exemption and will be lower for any owner occupant! This one bedroom, one spacious full bathroom condo features a large living area and plenty of space for living room seating, dining and a work desk or station area. Various storage closets and spaces throughout. The Master bedroom offers same lake & Downtown views. Kitchen features heated floor, stainless appliances, granite countertops, double corner sink with water filter. New refrigerator! Loaded with modern features like heated porcelain flooring in the vibrant granite kitchen, with waterproof sterling oak in living room, accented with modern LED lights, professional closets installed. Enjoy the Outdoor pool with cabanas, sundeck, BBQ area, storage units, bike storage, parking, 2 different party rooms, deck, dry cleaner, receiving rooms, laundry all in the building. Adjacent gym, tennis and indoor pool at the neighboring buildings for minimal fees. 3 minutes walking to the beach with direct access from the backyard! Heat, water, AC, cable, internet included in the assessment. 24-hour door staff along with on-site management. Steps to beaches, CTA express buses & Red Line. 2 blocks from Bryn Mawr Red line, Sheridan bus 147 & 151 right out the front door! Direct access to Lincoln Park and downtown bike path. Short walk to Mariano's / Starbucks and close proximity to Andersonville. Valet parking immediately available. Pet/Dog friendly with a dog run area, NO weight limit. Building is FHA and VA approved; Rentals allowed! Both, a convenience store as well as Mariano's are steps away. Neighboring buildings have an agreement for unit owners to have a special rate for the use of their health club, indoor pool, and tennis courts. Monthly HOA dues Include: Heat, Air Conditioning, Water, Common Insurance, Doorman, TV/Cable, Pool, Exterior Maintenance, Lawn Care, Scavenger, Snow Removal
- Type:
- Condo
- Sq.Ft.:
- 50,000
- Status:
- Active
- Beds:
- n/a
- Year built:
- 1906
- Baths:
- MLS#:
- 12182738
ADDITIONAL INFORMATION
NEW CONSTRUCTION! 3,581 (divisible) ground floor office/retail condo available for sale or lease in new luxury condo building built in 2024. Over 100' of prime street frontage along busy Clark Street! Great location just 1 block south of Chase Park, and across from Walgreens and Staples. This property is also only half a mile from the Ravenswood Metra station and several CTA L stops. The rare C1-2 zoning allows for a variety of uses "By Right" including daycare, medical office, veterinary services, soft goods, or service retail. 3 indoor heated garage spaces are available for rent or purchase ($30K each). Additionally, this property includes a generous 623 SF private covered outdoor space. Become a part of the exciting revitalization of the North Clark Street corridor, which is currently experiencing a surge in new businesses and property development.
- Type:
- Single Family
- Sq.Ft.:
- 850
- Status:
- Active
- Beds:
- 1
- Year built:
- 1925
- Baths:
- 1.00
- MLS#:
- 12158618
ADDITIONAL INFORMATION
Bright and Airy One Bedroom Condo. Boasting Skylights and Hardwood Floors Throughout. Washer/Dryer In Unit. Newer Furnace and Water Heater. One Block From The Lakefront/Montrose Beach, Bicycle Paths/Walking Paths, Restaurants, and Shopping. Close To Train/Red Line.
- Type:
- Single Family
- Sq.Ft.:
- 1,950
- Status:
- Active
- Beds:
- 3
- Year built:
- 1920
- Baths:
- 2.00
- MLS#:
- 12172332
ADDITIONAL INFORMATION
Enjoy tree-top views from top-floor condo in prime Andersonville location on tree-lined Balmoral Avenue. The entire building was rehabbed in 2014 and this unit was reconfigured to create exceptional space for today's living. Featuring a fantastic cook's kitchen with 6-burner Bertazzoni stove, stainless appliances, marble counters, ample cabinetry and a convenient island with stool seating. The adjacent family room features a wet-bar with beverage refrigerator, ice maker, freezer and full size washer and dryer. The perfect spot for entertaining or relaxing! The formal living room features a gas fireplace flanked by original built-ins and a sunny dining area. 3 spacious bedrooms, all with custom closets, and 2 beautifully appointed bathrooms PLUS a fully finished room in the basement which is the perfect home office or hobby room. There is also a large storage space in the basement. The shared yard allows for city gardening and the parking pad offers convenience. Ideally located just steps from vibrant Clark street shops and restaurants. Central a/c. Pets allowed. The perfect blend of vintage charm with all the modern conveniences.
- Type:
- Single Family
- Sq.Ft.:
- 2,000
- Status:
- Active
- Beds:
- 3
- Year built:
- 1929
- Baths:
- 3.00
- MLS#:
- 12180366
- Subdivision:
- Edgewater Beach Apts
ADDITIONAL INFORMATION
You will feel right at home in this 7 -room - 3 bedroom 2 1/2 bathroom apartment @ the Benjamin Marshall designed Edgewater Beach Apartments. It has east, west and north exposures providing lots of natural light and views of the lake. Vintage lovers will appreciate many of the original details such as picture molding, chair rail, original doors and hardware. The kitchen features an original hutch, and enormous vintage stove. When you enter the apartment, the gracious foyer leads into the oversized living room & adjacent dining room. The kitchen is very large with a center island, window seat and a huge walk-in pantry. There is a small bathroom just off of the kitchen where in-unit laundry could be installed. The large primary bedroom offers views of the lake & an en suite bath. The second bedroom shares a bathroom with the third bedroom. The Edgewater Beach Apartments is a full-service building with a 24-hour doorman, attended garage parking, indoor swimming pool, exercise room, 2 acres of outdoor space and on-site professional management. Assessments include property taxes, heat, cable, Internet, cooking gas, water, use of all amenities and a contribution to a capital projects reserve fund. The EBA is a co-op building that requires a minimum of 10% down. Leased parking is $115/month. Sorry, dogs are not allowed. Enjoy the lakefront bike path and beaches, the Bryn Mawr Historic District, Andersonville and easy public transit. 192 shares.
ADDITIONAL INFORMATION
1st Floor Studio, Currently Rented Month to Month. Wonderful Studio Condo that is an excellent starter property. Close to the Park & Lake. Short distance to the Red Line. Building is on a Tree Lined Street with an elevator.
- Type:
- Single Family
- Sq.Ft.:
- n/a
- Status:
- Active
- Beds:
- 1
- Year built:
- 1973
- Baths:
- 1.00
- MLS#:
- 12177501
ADDITIONAL INFORMATION
Introducing 4876 N Hermitage Avenue Unit 102, a beautifully-updated 1-bedroom condo in the heart of Ravenswood! This charming unit features a bright and modern eat-in kitchen with quartz countertops, and stainless-steel appliances. Step into the spacious living room with exposed brick accent wall and enjoy the warmth of a gas fireplace; generously-sized bedroom with cozy carpeting; large bathroom includes heated floors for added comfort. Additional highlights include central AC, in-unit laundry, and a private patio in a shared courtyard. The condo comes with a dedicated parking spot and offers easy access to the nearby shops, dining, and entertainment of Lincoln Square and Andersonville. Just a short distance to public transportation, including the Metra and CTA lines, this is an ideal home for convenience and comfort. Schedule your showing today!
ADDITIONAL INFORMATION
Elegant, bright, well maintained 3 bed / 2 bath condo with exquisite lake views from this 12th floor unit located in The Renaissance in east Edgewater. Large updated eat-in kitchen with island (kitchen equipped with gas). Shared en suite master bath. Extra large rooms with stunning hardwood floors, spacious foyer / gallery. Spacepak central AC throughout unit. Pet friendly building features beautiful, recently landscaped private gardens, recently modernized elevators, elegant lobby. Only two units per floor. Outside parking available immediately $75 month, wait list for garage $110 month, free guest parking. BEING SOLD AS-IS
- Type:
- Single Family
- Sq.Ft.:
- 2,802
- Status:
- Active
- Beds:
- 4
- Year built:
- 2024
- Baths:
- 3.00
- MLS#:
- 12174746
ADDITIONAL INFORMATION
Only two units left! Introducing 4441 N Ashland, an all brick new construction six unit building. This extra large duplex unit is available immediately. It has 4 bedrooms, 2.5 baths with ceiling heights just shy of 10 feet. Lives like a single-family home, creating the perfect environment for entertaining and everyday living. 51" upper cabinets with LED cabinet lighting, quartz counter tops, wolf stove, subzero fridge, Bosch dishwasher. Built-in gas fireplace, wet bar off the living room, solid core doors, crown moulding, luxury plumbing fixtures, Toto toilets, designer light fixtures. Two outdoor spaces consisting of a balcony off the living room and the garage roof deck. Spa like master bathroom offers dual vessel sinks, free standing tub, and a glass enclosed steam shower. Large laundry room, with side by side washer and dryer. Ample storage. Well positioned windows allow natural light to comfortably pour in at every angle. Two parking spaces (one garage, and one exterior) included in the price. Situated at the intersection of Andersonville, Lakeview, and Ravenswood which allows for close proximity to shopping, dining, taverns, the lake, expressways, and parks. Sought after Ravenswood Elementary.
- Type:
- Single Family
- Sq.Ft.:
- 800
- Status:
- Active
- Beds:
- 1
- Year built:
- 1939
- Baths:
- 1.00
- MLS#:
- 12173482
ADDITIONAL INFORMATION
Large, corner one bedroom with lovely tree top views of the park. This unit features hardwood flooring throughout, high ceilings, separate dining area, large bedroom with walk-in closet, eat-in kitchen and window AC. The building features evening/weekend door staff, 24hr maintenance, exercise room, storage and steps to the lake, shopping, nightlife, transportation and everything that Margate Park/ Edgewater has to offer. Perfect for first time buyers!
- Type:
- Single Family
- Sq.Ft.:
- 1,850
- Status:
- Active
- Beds:
- 3
- Year built:
- 1974
- Baths:
- 3.00
- MLS#:
- 12173521
ADDITIONAL INFORMATION
Nicely rehabbed combined unit with fabulous 270 degree floor to ceiling views of lake, park, and downtown Chicago. This beauty is a combined 2-bedroom with walking closet and a studio with porcelain marble floors throughout living area and kitchen, hardwood floors in bedrooms and in-unit washer and dryer.Park tower is a full amenity building with a 24-hour doorman, indoor and outdoor pool, fitness room, weight room, sauna, party room, and a massive outdoor terrace. Building is steps from Mariano's and CTA bus stop. Currently a 2-Bedroom with 3rd bedroom part of the living area, can add a wall to re construct the 3rd bedroom.


© 2024 Midwest Real Estate Data LLC. All rights reserved. Listings courtesy of MRED MLS as distributed by MLS GRID, based on information submitted to the MLS GRID as of {{last updated}}.. All data is obtained from various sources and may not have been verified by broker or MLS GRID. Supplied Open House Information is subject to change without notice. All information should be independently reviewed and verified for accuracy. Properties may or may not be listed by the office/agent presenting the information. The Digital Millennium Copyright Act of 1998, 17 U.S.C. § 512 (the “DMCA”) provides recourse for copyright owners who believe that material appearing on the Internet infringes their rights under U.S. copyright law. If you believe in good faith that any content or material made available in connection with our website or services infringes your copyright, you (or your agent) may send us a notice requesting that the content or material be removed, or access to it blocked. Notices must be sent in writing by email to [email protected]. The DMCA requires that your notice of alleged copyright infringement include the following information: (1) description of the copyrighted work that is the subject of claimed infringement; (2) description of the alleged infringing content and information sufficient to permit us to locate the content; (3) contact information for you, including your address, telephone number and email address; (4) a statement by you that you have a good faith belief that the content in the manner complained of is not authorized by the copyright owner, or its agent, or by the operation of any law; (5) a statement by you, signed under penalty of perjury, that the information in the notification is accurate and that you have the authority to enforce the copyrights that are claimed to be infringed; and (6) a physical or electronic signature of the copyright owner or a person authorized to act on the copyright owner’s behalf. Failure to include all of the above information may result in the delay of the processing of your complaint.
Chicago Real Estate
The median home value in Chicago, IL is $284,100. This is higher than the county median home value of $279,800. The national median home value is $338,100. The average price of homes sold in Chicago, IL is $284,100. Approximately 40.54% of Chicago homes are owned, compared to 48.29% rented, while 11.17% are vacant. Chicago real estate listings include condos, townhomes, and single family homes for sale. Commercial properties are also available. If you see a property you’re interested in, contact a Chicago real estate agent to arrange a tour today!
Chicago, Illinois 60640 has a population of 2,742,119. Chicago 60640 is less family-centric than the surrounding county with 24.86% of the households containing married families with children. The county average for households married with children is 29.73%.
The median household income in Chicago, Illinois 60640 is $65,781. The median household income for the surrounding county is $72,121 compared to the national median of $69,021. The median age of people living in Chicago 60640 is 35.1 years.
Chicago Weather
The average high temperature in July is 83.9 degrees, with an average low temperature in January of 19.2 degrees. The average rainfall is approximately 38.2 inches per year, with 35.1 inches of snow per year.

