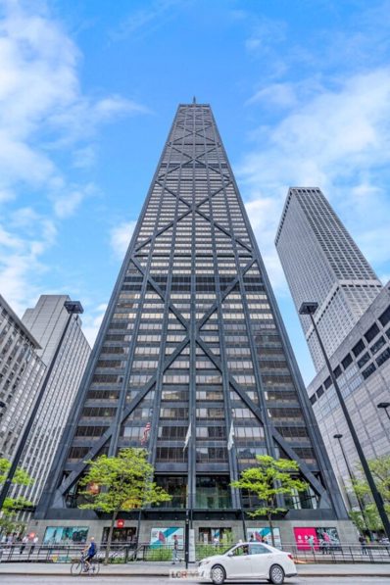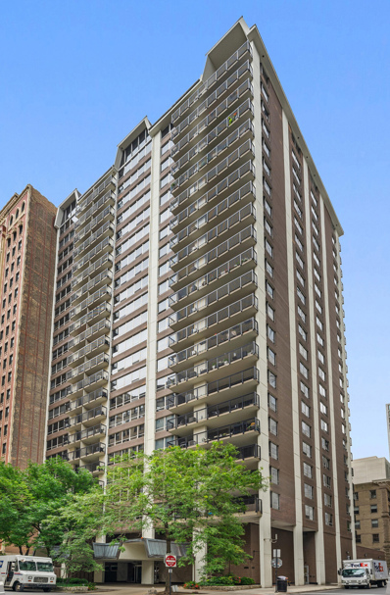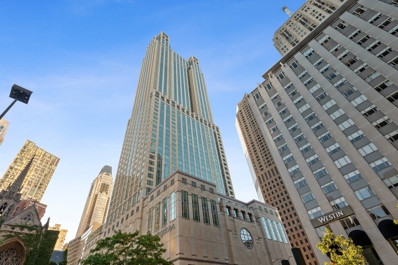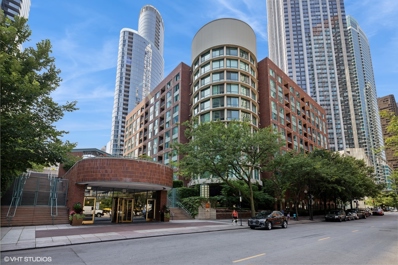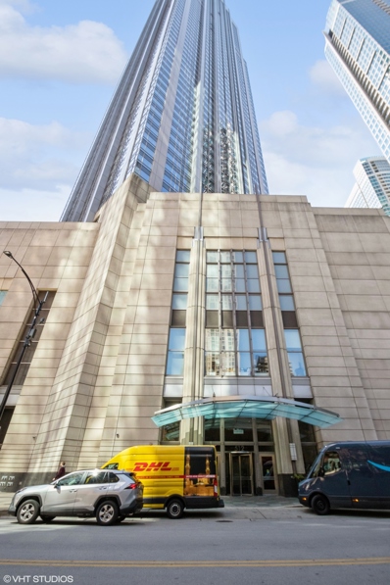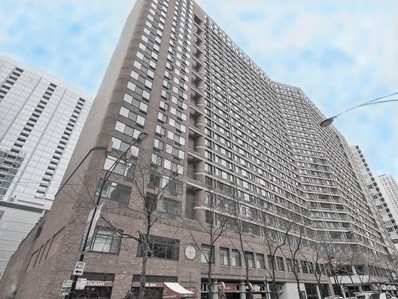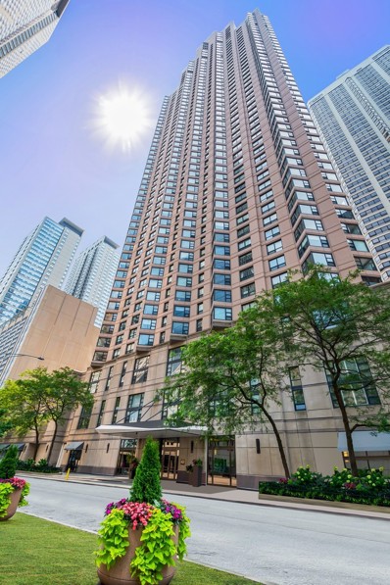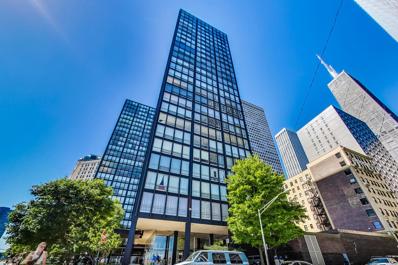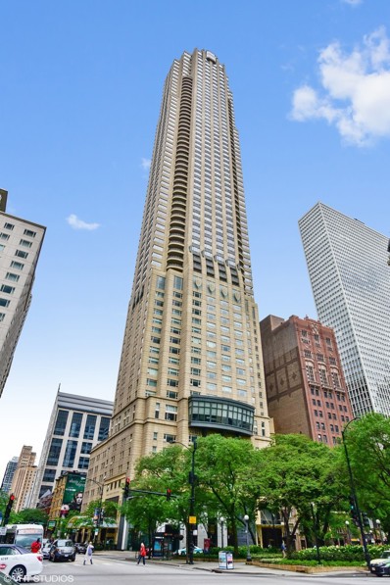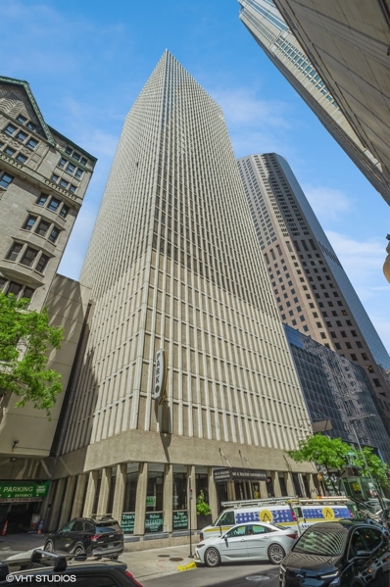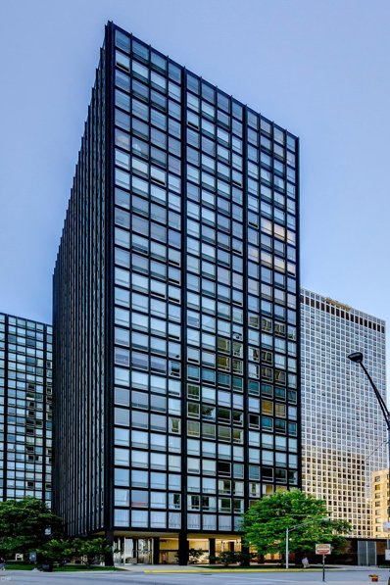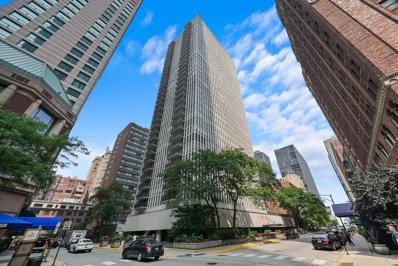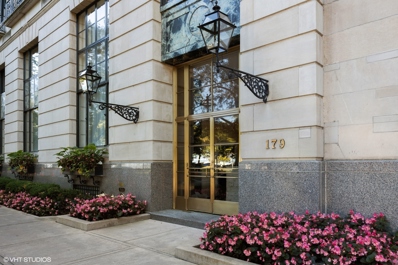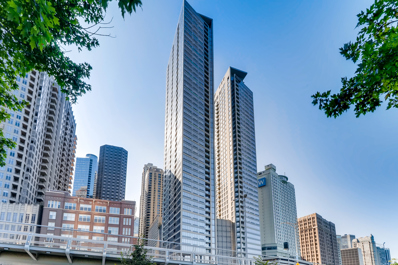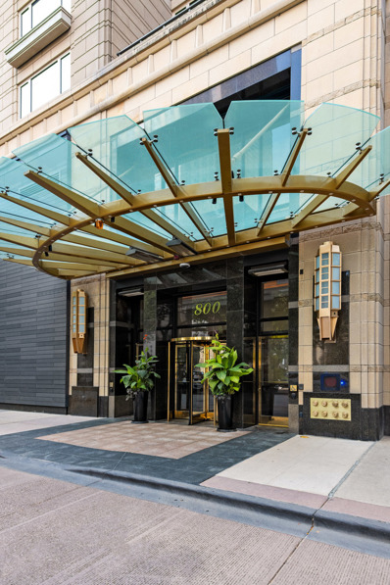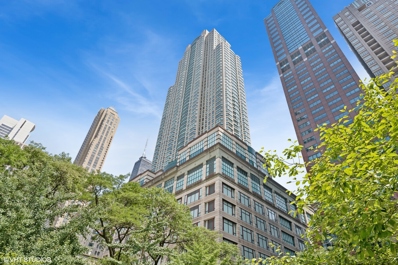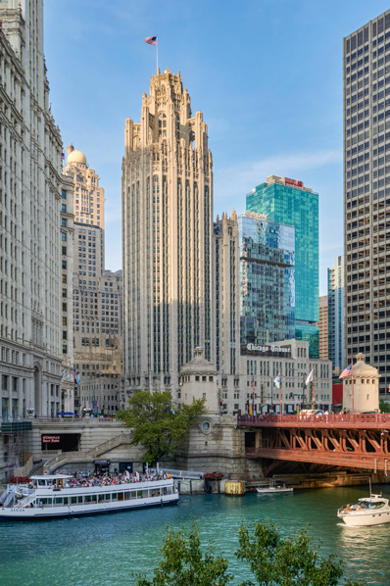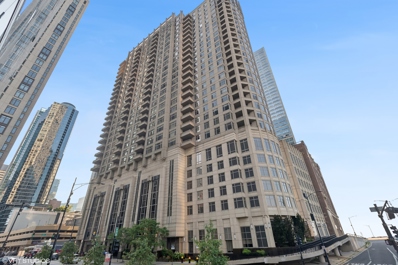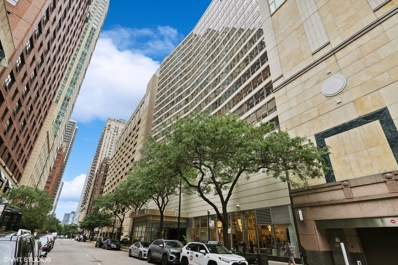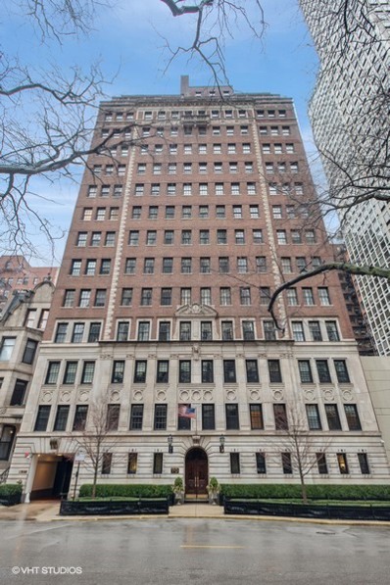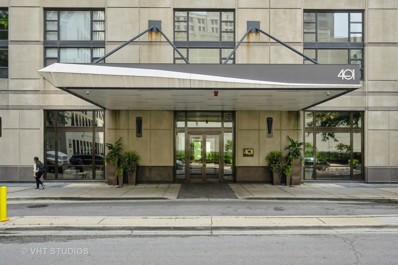Chicago IL Homes for Rent
- Type:
- Single Family
- Sq.Ft.:
- 1,135
- Status:
- Active
- Beds:
- 1
- Year built:
- 1969
- Baths:
- 1.00
- MLS#:
- 12119785
ADDITIONAL INFORMATION
Dazzling North views of Lake Michigan from every room! One of The Hancock's largest one-bedroom condos has two generous-sized walk-in closets. Welcoming foyer with granite flooring. Large kitchen with space for a washer/dryer. Spacious living room opens to a den/office, and sliding glass doors separate the den and bedroom. Dog permitted with proper paperwork and approval. Full amenity building with full time management staff M-F, 9:00 a.m. to 5:00 p.m., on-site engineer, tailor/dry cleaner, Potash Grocery, indoor 50' lap pool, and exercise room. On Concourse level are Starbuck's, Cheesecake Factory, Benihana, and more! Over $22M in reserves, no specials. Close to Northwestern Hospital, entertainment, great dining, and shopping. Temporary entrance is to the right of Hanig Shoes on Delaware. 24 Hours notice to show.
- Type:
- Single Family
- Sq.Ft.:
- 1,050
- Status:
- Active
- Beds:
- 1
- Year built:
- 1969
- Baths:
- 1.00
- MLS#:
- 12122882
ADDITIONAL INFORMATION
In the heart of Downtown/ GoldCoast/ Streeterville living with all the bells and whistles! Open layout with an Kitchen featuring granite countertops, stainless appliances, and hardwood flooring. Large bedroom features a walk-in closet and entry to the balcony. The spacious balcony can be accessed from the living room or bedroom. Plus, in-unit washer/dryer! Over 1000 sqft of living space with lower Building amenities include an indoor pool, sauna, outdoor terrace, gym area and community area. Bike storage located in the garage. Additional storage locker included! Very pet friendly building- no breed or weight limitations. City living being located just steps away from public transit, neighborhood parks, Chicago's top restaurants, shopping on Michigan Avenue, access to the lake path and more!
- Type:
- Single Family
- Sq.Ft.:
- 990
- Status:
- Active
- Beds:
- 1
- Year built:
- 1963
- Baths:
- 1.00
- MLS#:
- 12061910
- Subdivision:
- Pearson On The Park
ADDITIONAL INFORMATION
Welcome to "Pearson on the Park". This large corner One Bedroom with Den and one bath is priced to sell! The Den has a window and a separate closet and can be used as a second bedroom. Garage Parking Medallion included in purchase price. This unit is newly painted and ready to move in. Large Living Room on the Northwest Corner with balcony. Other features you will find are hardwood floors, granite countertops, SS appliances, Washer & Dryer in unit and upgraded Primary Bathroom. Great in-town condo, or permanent residence. 24-hour doorman, Fitness Room & Party Room, Sundeck with Grills, and on-site management. Easy access for all. Investors welcome! No Rent Cap. Pet Friendly!
- Type:
- Single Family
- Sq.Ft.:
- 1,460
- Status:
- Active
- Beds:
- 2
- Year built:
- 1968
- Baths:
- 2.00
- MLS#:
- 12121821
ADDITIONAL INFORMATION
Not to be missed, Stylish & contemporary 1460 sq ft Condo high floor 2Bed 2 Bath beautiful property with unobstructed vast views of Lake and City and beyond. If you love watching sunsets over the city scape and Lake with a glass of wine while cooking in a large upgraded kitchen then you have found the right Home. Open, gourmet kitchen with stainless steel appliances and lovely granite counters. This unit has been completely changed & updated from its original floor plan. Updated baths & in unit newer frontloading washer/dryer. Marble floors in the entry way and hallways and bathrooms, carpet in living room and bedrooms. Elegant French doors to the guest bedroom and primary bathroom. Beautiful Light fixtures throughout. Newly painted throughout. Lake Point Tower offers 5-star amenities; 24-hour Doorman, 2 pools, 2.5-acre park, racket ball court, children's playground, community room, work out room, indoor children's play room, storage, dry cleaners, beauty salon, restaurant, bike room, dog service room & a lot more. plenty of area amenities on your doorstep at this stunning location in Streeterville, restaurants & pubs, Northwestern Hospital, supermarkets, target, pet shops, river walk, the wonderful Michigan avenue, the list goes on
- Type:
- Single Family
- Sq.Ft.:
- 2,727
- Status:
- Active
- Beds:
- 3
- Year built:
- 1989
- Baths:
- 3.00
- MLS#:
- 12106237
- Subdivision:
- Bloomingdales
ADDITIONAL INFORMATION
Welcome to the prestigious Four Seasons Residence, an iconic Gold Coast building. This thoughtfully reimagined corner home features 3 bedrooms and 3 full bathrooms, offering stunning south and east Lake and Skyline views. From the moment you enter the five-star lobby and step into your grand foyer, you experience unparalleled luxury. The visionaries behind this masterpiece have achieved an ideal balance between elegance and contemporary design. The home has been fabulously renovated with top-of-the-line custom upholstery by Nick's Upholstery and custom accent pieces. This magnificent home boasts an eclectic style with a modern twist. Each room offers continuity with a distinct flair, thanks to thoughtfully chosen materials. The chef's kitchen features a unique light-up custom Iceberg stone-top island and Abruzzo cabinetry. End the day relaxing in the serene primary suite offering a huge, organized walk-in closet and adjoined by a stone bath with picture window, double vanity soaking tub and separate shower area. Enjoy the premier Gold Coast location and the opportunity to use the A la Carte services of the Four Seasons. Conveniently located with indoor access to all of the shops and restaurants at the 900 building, this highly sought-after address is waiting for you to call it home.
- Type:
- Single Family
- Sq.Ft.:
- 750
- Status:
- Active
- Beds:
- 1
- Year built:
- 1991
- Baths:
- 1.00
- MLS#:
- 12121358
ADDITIONAL INFORMATION
Highly sought after corner 1BR/1BA with an East facing balcony of lake and river views. High floor unit in a fabulous location. Unit has a washer/dryer. Spacious primary bedroom features big windows and walk in closet, kitchen perfect for cooking your favorite meals with a separate dining area. Prime location in the heart just steps away from Navy Pier, Target, Starbucks, Whole Foods, AMC, Lake Michigan, Mag Mile, Lake Shore Drive, and the fabulous Chicago River Walk filled with city excitement. Building amenities include: Well-Equipped Fitness Center, (3) Landscaped Sun Decks, Bike Room, Storage Lockers, Dry Cleaner, Receiving Room, 24-Hour Door Staff, On-site Management & Maintenance. Building is FHA approved. Low assessments include cable, internet, heat, and A/C. Premier deeded garage parking spot (P-277) available.
- Type:
- Single Family
- Sq.Ft.:
- 1,445
- Status:
- Active
- Beds:
- 2
- Year built:
- 2002
- Baths:
- 2.00
- MLS#:
- 12121440
- Subdivision:
- River East
ADDITIONAL INFORMATION
Immerse yourself in stunning lake views. This lovely 2-bedroom, 2 Bathroom offers with both city and lake views, the newly installed hardwood floors in 2024 add a touch of modern elegance, complementing the contemporary design of the space. Equipped with updated stainless appliances with white cabinet including an oven and microwave from 2020, as well as a washer and dryer installed in 2024, Fridge 2020, granite countertops, and a breakfast bar in the kitchen with marble window convenience and comfort are seamlessly integrated into daily living. Plus, building amenities like a 24-hour doorman, exercise room, and sundeck make life easy. And with AMC Theaters and Holmes Place nearby, entertainment and fitness are just steps away.
- Type:
- Single Family
- Sq.Ft.:
- n/a
- Status:
- Active
- Beds:
- n/a
- Year built:
- 1984
- Baths:
- 1.00
- MLS#:
- 12117120
ADDITIONAL INFORMATION
READY TO START INVESTING IN REAL ESTATE AND WONDERING WHERE TO START? HERE IS A SAFE BET! CHECK OUT THIS FABULOUS STREETERVILLE STUDIO WITH A BUILT-IN TENANT paying $1650/month through 6/30/25. This spacious studio has plenty of light, a huge wall of windows, pristine white cabinets, dishwasher, and a walk-in closet. 211 E. Ohio is a full-amenity high rise located in ultra-convenient Streeterville. Complimentary spa-style amenities include 24-hour front door staff, indoor lap pool, basketball court, racquetball court, sundeck with grills, fitness center, steam room, sauna. Fabulous location just steps to the beach, the running & bike path, restaurants, walk to the Loop, Mag Mile. Northwestern Hospital is outside your door. Easy access to Lake Shore Drive, and 90/94 expressway. Approx 2 million in reserves. No special assessments. 1 year minimim lease. No vacation rentals allowed. STRONG AND SOLVENT BUILDING with healthy reserves, low assessments, and no rental cap.
- Type:
- Single Family
- Sq.Ft.:
- 800
- Status:
- Active
- Beds:
- n/a
- Year built:
- 1990
- Baths:
- 1.00
- MLS#:
- 12094587
ADDITIONAL INFORMATION
Sunlit unit with Northern exposures located in Chicago's premiere Streeterville Neighborhood. Open floor plan convertible 1 bedroom, neutral paint with hardwood floors throughout. Massive windows flood this unit with natural light. Galley kitchen features white cabinetry, appliances, and breakfast bar. Install a king size wall bed and take advantage of all the usable space. Tons of storage, two massive walk in closets and additional storage unit. Dishwasher can be replaced with combo washer/dryer. Assessments includes everything except electricity. Experience luxury living on 2 expansive sun decks, indoor pool/spa, fitness center & 24 hr door staff. Pet friendly building with nearby "dog park." Steps away from Ohio street Beach, Lake Shore Trail, Navy Pier, Michigan Avenue, the River Walk, Fine Dining, AMC Cinema/Arcades and everything Streeterville has to offer. Easy access to LSD, CTA & so much MORE!
- Type:
- Single Family
- Sq.Ft.:
- 819
- Status:
- Active
- Beds:
- 1
- Year built:
- 1951
- Baths:
- 1.00
- MLS#:
- 12116251
- Subdivision:
- Mies Van Der Rohe
ADDITIONAL INFORMATION
VIEWS VIEWS VIEWS! This corner unit at the historic landmark designed by Mies Van der Rohe on Lake Shore Drive provides remarkable panoramic views. Enter into an expansive, open concept living / dining room with floor-to-ceiling windows that flood the space with natural light. The fully equipped kitchen has plenty of storage and shelving. The spacious bedroom easily accommodates a king bed with has ample closet space. 880 N Lake Shore is a full amenity building with 24-hour door staff, fitness center, underground parking options available ($175-$375/month), laundry room, bike room and common room. This lakefront location gives incredible access to the beach, Navy Pier, Oak Street, Northwestern University and Hospital, the MCA, and Michigan Ave. shopping. Co-op monthly assessments, inclusive of all taxes and all utilities, breakdown as follows: Total $1603.06 GENERAL ASSESSMENT $693.43 PROPERTY TAX ASSMT $493.69 UTILITY ASSESSMENT $250.20 MORTGAGE LOAN ASSMT $165.74 (Matures 2028)
- Type:
- Single Family
- Sq.Ft.:
- 9,250
- Status:
- Active
- Beds:
- 6
- Year built:
- 2000
- Baths:
- 8.00
- MLS#:
- 12118228
- Subdivision:
- Park Tower
ADDITIONAL INFORMATION
Unparalleled views from the Park Tower's crown jewel that will impress even the most discerning buyer. A full floor duplex Penthouse like no other at Chicago's premier address, 800 N. Michigan, with 5-star luxury hotel amenities. 12 foot ceilings in this timeless home with an excellent floor plan. 360 degree panoramic views and a grand foyer with private elevator entrance welcome you in this Penthouse. Entertain in your formal living and dining rooms with unobstructed East views of Lake Michigan. Custom millwork throughout the home. Chef's kitchen with large eat-in area as well as a family room with spectacular views of Lake Shore Drive. Abundant sunlight in the South-facing primary suite, large luxurious en-suite bath with his/her vanities, and a massive walk-in closet. Three private outdoor spaces - custom jacuzzi on one deck, semi-enclosed balcony, and a 400sf roof deck with custom kitchen on the top of Park Tower overlooking the entire City. Five bedrooms on the main floor and two additional upstairs. The home is flooded with natural light. Added security features include facial recognition technology, lockdown mode, private elevator foyer locked for privacy, and 24hr building security. Renowned Park Hyatt Hotel amenities at your disposal - 24 hour fitness center, indoor pool, spa, in-room dining, and the acclaimed NoMi restaurant. 4 parking spaces included.
- Type:
- Single Family
- Sq.Ft.:
- n/a
- Status:
- Active
- Beds:
- 1
- Year built:
- 1972
- Baths:
- 1.00
- MLS#:
- 12117170
ADDITIONAL INFORMATION
LOVE WHERE YOU LIVE in this NATURALLY BRIGHT, LOVELY, MODERN & UPDATED 1 BED/1 BATH on a HIGHER FLOOR! This unit has an OPEN FLOOR PLAN with NORTH FACING VIEWS and is near all of the fabulous SHOPPING and DINING that you can imagine! Right off of the MAG MILE and NEAR OAK STREET BEACH in the GOLD COAST, this SUNNY, PRISTINE & UPDATED unit is ready for move in! OPEN KITCHEN with QUARTZ COUNTERTOPS, ALL STAINLESS STEEL NEWER APPLIANCES and NEW FRIDGE, UNDER CABINET AMBIENT LIGHTING, TONS OF CABINET SPACE. NEWER FLOORING, along with NEUTRAL and INVITING PAINT COLOR and WINDOW SHADES throughout the entire unit. BUILT IN CALIFORNIA CLOSETS and LOTS OF THEM! BATHROOM in EXCELLENT CONDITION with a FULL VANITY to make getting ready for the day a breeze. Not only is the location fabulous-ly WALKABLE but the building has an OUTDOOR POOL & SUNDECK, FITNESS ROOM, PARTY ROOM, BIKE ROOM, 24 HOUR DOORMAN, ON SITE MGMT. Your monthly assessments INCLUDE CABLE/INTERNET! VALET PARKING AVAILABLE!
- Type:
- Single Family
- Sq.Ft.:
- 740
- Status:
- Active
- Beds:
- 1
- Year built:
- 1951
- Baths:
- 1.00
- MLS#:
- 12115978
ADDITIONAL INFORMATION
Iconic Mies van der Rohe landmark! Be a part of history living in this high floor, Southwest corner one bedroom. Incredible views and lots of natural light are enjoyed from two walls of floor-to-ceiling windows. Efficient, white galley kitchen. One deeded parking space, #110, included in the price. Central A/C. Ideally located on Lake Michigan in Streeterville's PRIME residential neighborhood. It's the BEST! Walking distance to so much of what the city has to offer. Just steps from the MCA, seasonal farmer's markets, coffee shop, Oak Street Beach and Ohio Street Beach, Northwestern Hospitals/Campus, Children's Hospital, world class Oak Street and Michigan Avenue shopping, the Looking Glass and Shakespeare theaters, Whole Foods, Trader Joe's, the Jewel and several other grocery stores all within a 15 minute walk. 880 N Lake Shore Drive is a full amenity building with 24-hour door and maintenance staff, exercise facilities, laundry room, bike storage, common room, and a full cage storage locker for your use. Monthly Assessment of $1,971.23 includes everything!!! Breakdown as follows: General Assessment $776.95, Utility Assessment $280.33, Real Estate Tax Assessment $553.15, Parking $175, Mortgage Loan Assessment $185.80. (Until June 2028) ***ANNUAL 2022 REAL ESTATE TAXES ARE $4,839.67 ($403.30 paid monthly in the monthly assessment.) An owner can rent for 2 years during their term of ownership. Either one, 2 year term, or two, 1 year terms. This is a no dog building.
- Type:
- Single Family
- Sq.Ft.:
- 1,550
- Status:
- Active
- Beds:
- 3
- Year built:
- 1974
- Baths:
- 2.00
- MLS#:
- 12115074
ADDITIONAL INFORMATION
LOCATION! LOCATION! STROLL BY THE LAKEFRONT, SHOP THE SHOPS ON MICHIGAN AVENUE, DINE NEAR OAK STREET OR SWIM IN THE RESORT-STYLE OUTDOOR HEATED POOL with Multiple Lounge Areas and Umbrellas for basking in the sun! This high floor corner residence has it all! Every Window Frames Fab views, making it a True Haven for Enjoying the Beauty of Life in the City. Step Inside to Discover an Exquisitely Designed Interior featuring Custom Cabinetry and Top-of-the-Line Appliances in the Gourmet Galley Kitchen with a Convenient Eat-in Breakfast Bar. The Open-Concept Living Area, adorned with Gleaming Hardwood Floors, offers the Perfect Space for Entertaining while taking in the Unobstructed Views that stretch as far as the eye can see. The Primary Suite is a Private Sanctuary, offering a Modern Bathroom and a Spacious Walk-in Closet with Custom Built-ins, providing a serene retreat to unwind and rejuvenate. The two additional Bedrooms are Versatile and can easily double as a Home Office or a Relaxing Reading/Rec Room. The Bedroom adjacent to the Primary Suite features Custom Black-out Drapes, a Built-in Entertainment/Storage Area, and Floor-to-Ceiling Views of the City, creating a dreamlike atmosphere. The Third Bedroom is a Multi-Use Room currently serving as an Office with a Murphy Bed, making it perfect for Working from Home or Hosting out of Town Guests. One of the most Remarkable Features of this South-West-Facing, Corner Residence is the abundant Natural Light that Floods In through the Large Balcony and Floor-to-Ceiling Windows, creating an Inviting and Well-Lit Ambiance that brightens up every corner of the home. Storage Space is thoughtfully incorporated throughout the residence, including generous Closets, multiple Reach-in Closets, and a Built-in Entertainment/Storage Area, ensuring all your needs are met with ease. There's also the convenience of an In-Unit Washer/Dryer, making laundry a breeze. The Luxurious Features of this Condo are further complemented by the Full Range of Amenities offered in the Building. From the Seasoned 24-Hour Door and Maintenance Team to the Newly Renovated Lobby and Fitness Center, every detail has been carefully curated to enhance your living experience. The Building also includes a Grocery Store with an Interior Elevator for convenience, Dry Cleaners and Grilling Areas with Large Tables and Heat Lamps, along with Two Conversational Lounge Areas with Fire Tables, offer additional options for relaxation and socializing. The Homeowners Association (HOA) includes Heat, A/C, Deluxe Cable package, WiFi, Internet, Common Insurance, Storage, Doorman, Snow Removal, and Landscaping, providing unparalleled value for your investment. Only Electricity and Parking are excluded from the HOA fees. Located just minutes away from Chicago's renowned "Magnificent Mile," you'll have access to a plethora of world-class shopping, dining, and entertainment options. Situated in the coveted Streeterville neighborhood, known for its opulence and elegance, this residence offers a lifestyle that is second to none. The area boasts historic mansions, tree-lined streets, upscale boutiques, and acclaimed restaurants, effortlessly combining sophistication with a vibrant atmosphere. Additionally, the proximity to Oak Street Beach provides residents with a perfect escape to relax and soak up the sun. Valet Parking is such a Vibe! The attached Heated Garage offers Convenient Valet Parking ($318/mo) with two Car Washes included in the fee along with Discounted Guest Parking. The building provides 2 Charging Stations for Electric Cars. Don't miss this exceptional opportunity to own a beautifully renovated and spacious condo with unparalleled views in one of Chicago's most desirable neighborhoods. Experience the Luxurious Lifestyle offered by this exceptional residence, where panoramic views, modern design, and a prime location converge to create an unparalleled living experience.
- Type:
- Single Family
- Sq.Ft.:
- 1,435
- Status:
- Active
- Beds:
- 2
- Year built:
- 1927
- Baths:
- 2.00
- MLS#:
- 12112519
ADDITIONAL INFORMATION
Absolutely stunning, newer renovation in East Lake Shore Drive Benjamin Marshall Co-op building. Drake Tower is Chicago's coveted pre-war building with magnificent views and one of the most prestigious locations in the city. This freshly appointed 2 bedroom/2 bathroom home is unmatched in its attention to detail with spacious rooms, generous closets, new SpacePak air, radiant heat, and new plumbing. Wolf, Miele, and Subzero appliances decorate the kitchen with style and functionality. Indoor access to Drake Hotel and attached parking for 200 per month (multiple vehicles allowed). This sophisticated unit was reinvented by thoughtful and polished owners to perfection! The building gym features Pilates Reformer. Building features wine locker. Large storage room assigned. 'White glove service' and true security is, without question, truly the way of life at 179 E Lake Shore Drive. REAL ESTATE TAXES ARE PAID IN MONTHLY ASSESSMENTS AS APPROX 50% OF TOTAL MONTHLY BILL! Brand new A/C compressor in 12/24.Seller will pay 50% of the 3% transfer fee to corporation for buyer. Ceiling light fixtures and second bedroom drapery panels are excluded.
- Type:
- Single Family
- Sq.Ft.:
- 1,400
- Status:
- Active
- Beds:
- 2
- Year built:
- 2008
- Baths:
- 2.00
- MLS#:
- 12113664
ADDITIONAL INFORMATION
PENTHOUSE - TOP FLOOR SUNNY SOUTHWEST CORNER UNIT in highly desired 600 LSD, a luxury lakefront full amenity building. South Views of Lake Michigan & Ohio St. Beach from the dual access balcony, from the living room and primary. Hardwood floors in great condition. The gourmet kitchen enjoys Woodmode cabinets throughout with stainless appliances and expansive granite breakfast bar. The split 2 bed layout provides privacy. The primary suite has amazing views, spa like bath with separate walk-in steam shower, tub, marble double vanity & large walk-in closet. In unit side by side washer dryer. Steps away from Ohio St. Beach, Navy Pier, Magnificent Mile, River Walk, shopping, & entertainment. Tall storage lockers! Pet friendly. Amenities include 24 hour doorman, fitness center, on-site engineer, business center, 2 rooftop terraces equipped with grills and those amazing city & lake views. Great community rooms on the rooftops for private parties or just hanging out! The building is financially healthy with solid reserves. Great parking space on the 2nd floor for 69,000.
- Type:
- Single Family
- Sq.Ft.:
- 8,500
- Status:
- Active
- Beds:
- 5
- Year built:
- 2000
- Baths:
- 7.00
- MLS#:
- 12086519
ADDITIONAL INFORMATION
An oasis above the clouds, this one-of-a-kind penthouse comprises the entire 64th floor at the prestigious Park Tower on North Michigan Avenue. Spanning 8,500 SQFT, this 15-room apartment was meticulously crafted by the renowned architectural firm Marvin Herman & Associates and Interior Designer, Mitchell Turnbough. With a 360-degree view of the city, this unique residence is designed to provide an unobstructed panorama of Chicago's skyline. Access this penthouse via one of three elevators and a private elevator foyer, secured with custom designed filigree metal doors and state-of-the-art controls. Herman and Turnbough created a bold sense of exhilaration and drama as you step into the home. The entrance introduces the apartment's 12' ceiling grandeur with an allee of elegant, fluted columns wrapped in cream shagreen. Each space within the home has been purposefully designed to create a sense of majesty without traditional barriers, offering a fluid, uninterrupted walk around the apartment. The living spaces are open and conducive to modern family living, featuring high-level, durable finishes, and bespoke anegre wood paneling. The custom plaster cornice and walls were crafted by hand. Inspired by a vivid Ferragamo scarf, Turnbough enveloped the 2,400 SQFT grand living room and dining room walls in salmon-pink velvet. The space is further enriched with polished black granite floors and lacquered baseboards. The choice of red hues throughout the room enhances the natural light, creating a dynamic interplay of colors that shift with the day's arc, adding a sense of luxury and softness. This ensures the space is equally suited for stately celebrations and intimate gatherings, maintaining a sense of warmth and inclusion regardless of the event size. The dream kitchen features sprawling granite counterspace, top-of-the-line appliances, and is clad in impressive quarter cut figured anegre custom cabinets and wall paneling. A butler's pantry, a unique ovular island, and abundant storage complete the space. The kitchen opens to a great room showcasing spectacular lake and city views with north, east, and west exposures. This gracious space accommodates a breakfast room, a large family room, and a playful 8-person "porch swing," at the west corner of the family room, which floats gracefully from the 12 ft ceilings. The corner primary suite occupies the entire south wing and enjoys abundant sun from southeast exposures and views of the lake and the city down Michigan Avenue. Clad in quarter cut figured English sycamore paneling, no expense was spared in the custom closet & dressing room where you will find copious hanging space, a three-way mirror and a center island. The closet also doubles as a panic room. A luxurious ensuite bathroom, accoutered entirely in a soft golden-green onyx with book matched creamy marbling and gilded gold fittings, enjoys southwest corner views & features heated floors, a steam shower & tub with west-facing views. A sizeable home office paneled in quarter cut figured English sycamore flanks one side of the primary suite while a large exercise room flanks the other side and leads to the west wing of the residence, which is dedicated entirely to four ensuite guest rooms. The owner paid special attention to structural integrity and sound insulation, ensuring a reposeful living environment amidst the bustling city. From an aesthetic perspective, even the door hardware was exclusively designed by Marvin Herman for this penthouse, creating a high level of customization. The home is equipped with automated shades, smart Control 4 integrated surround sound & TV system. This residence offers a rare opportunity to own a significant piece of Chicago's architectural innovation, where every detail has been crafted to ensure unparalleled elegance & comfort. Enjoy Renowned Park Hyatt Hotel amenities at your disposal - 24 hour fitness center, indoor pool, spa, in-room dining, and the acclaimed NoMi restaurant
- Type:
- Single Family
- Sq.Ft.:
- 2,715
- Status:
- Active
- Beds:
- 3
- Year built:
- 2010
- Baths:
- 4.00
- MLS#:
- 12066037
ADDITIONAL INFORMATION
Experience a new standard of living in this luxurious boutique condominium building designed by Lucian Lagrange. Located at the heart of Chicago's finest Gold Coast neighborhood, you're only steps away from the world-class Culture, Shopping, Restaurants, Lakefront Beaches, and Healthcare that this property affords. Bookended with substantial Parisian-inspired balconies, this residence offers Luxe living space with panoramic north, south, and east vistas of Chicago's Iconic skyline and Lake Michigan. Located on the 29th floor, you enter the home's serene foyer with a spacious guest closet. Directly across from the front door, a quiet study Welcomes you with stunning views of many quintessential buildings along North Michigan Avenue in the distance. Entering the generously sized Living and Dining Room, you will be greeted by a large picture window with beautiful south views towards the loop. You will relish relaxing on chilly nights by the gas fireplace, flanked by custom bookcases. Just off the Living and Dining Room is an equally sized Kitchen and Family Room. The well-designed Poggenpohl Kitchen is a gourmet's dream with ample storage space, SubZero Refrigeration and Wine Cellar, Wolf Gas 5-burner Cooktop and Electric Ovens, and Thermador Dishwasher. Family and friends can cozy up at the eating counter while you're prepping meals. The Family Room shares the kitchen space and has the first of two balconies in the home. Stunning South and East views from the balcony let you enjoy a view of the fireworks displays at Navy Pier (twice a week during the summer). You will also appreciate the convenience of a gas line for your outdoor BBQ grill. Heading up the Gallery Hallway, you will find the two En-Suite Guest Bedrooms with stunning east views. Both rooms are bright and spacious, with ample closet space and custom closet organizer systems. The bathrooms are graced with elegant cream marble tile, offering your family and house guests privacy and convenience. The bedrooms are newly re-carpeted and complement the room's calming decor. Opposite the guest rooms is the ample-sized Utility Room with a new Samsung stacked washer and electric dryer, utility sink, and built-in storage. At the end of the Gallery Hallway, you enter the Primary Bedroom, Bathroom, and Walk-In Closet. The Primary has sweeping North and East Views and the second of the two large balconies this home provides. Enjoy mornings with coffee and your newspaper for the perfect start to the day. The primary En-Suite has elegant Carrara Marble throughout. A large soaking tub and Frameless-Glass Shower Enclosure. Private W/C and Separate six-foot vanities complete this spa-inspired bathroom. A custom walk-in closet and an additional sizeable reach-in closet complete the wardrobe storage needs of almost any clothes horse! Freshly painted in soothing earth-tone colors, you'll enjoy engineered dark-stained maple floors that create a sense of continuity. Two Zones 4-pipe HVAC (one for public rooms, one for bedrooms) allow you to heat or cool any time of the year. The residence is wired with CAT5 and integrated lighting and window treatment controls through touch pads in all rooms or by using the Lutron App The sales price includes one deeded parking (2nd floor) and storage space (8th floor). (A second parking space with electric vehicle charging is available for an additional 50K) Condominium living at TED* offers a rooftop pool and garden, The penthouse-level Ten Club community room with a caterer's kitchen, and a separate fully equipped gym with the best and latest exercise equipment. The monthly assessment provides cable TV, high speed internet, heat/AC, water, waste/recycling, 24/7 front door maintenance staff, and a full-time on-site manager. Note: The Lobby, Hallways, and the TenClub are scheduled for renovations. Monthly assessment 29-B 2,955.84. parking space 57 monthly assessment 85.44 parking space 58 85.44
- Type:
- Single Family
- Sq.Ft.:
- 2,880
- Status:
- Active
- Beds:
- 3
- Year built:
- 1991
- Baths:
- 4.00
- MLS#:
- 12095713
ADDITIONAL INFORMATION
Welcome to elegant and stunning 2900 square-foot condo at 100 E. Huron offering you to the best of City Living . Upon entering this bright and sunny residence, you'll be captivated by the exquisite foyer leading into a Magnificent home. The floor to ceiling bay windows flood the space with natural light, highlighting its charm and offering. unobstructed Southeast and West views from the 37th floor. Enjoy the lovely lake views or sunsets from almost every room in this beautiful home. This exceptional condo building offers numerous amenities including barbecues, an indoor pool, heated/valet parking, a state of the art exercise facility and more. While in the Condo enjoy The Family Room and Library showcasing amazing workmanship, while The elegant Dining Room can accommodate large family dinners and lavish parties. The Primary Suite is like no other with two Baths and a sitting room that exudes elegance. No expense has been overlooked in creating this beautiful home. 100 East Huron has been one of the most respected addresses on the Magnificent Mile, within walking distance of Lake Michigan, Northwestern Hospital , Shops, Restaurants and Museums. Living in this condo ensures you experience the best of city live. You have to see the units wonderful floorpan for yourself to appreciate. Fee parking available and easy guest parking
- Type:
- Single Family
- Sq.Ft.:
- 2,124
- Status:
- Active
- Beds:
- 3
- Year built:
- 2009
- Baths:
- 3.00
- MLS#:
- 12111901
ADDITIONAL INFORMATION
On the top floor of the South Tower residence, 4611 features a one-of-a-kind view of iconic North Lake Shore Drive! This exceptional property has one of the most desirable floor plans in the building with two master suites and an east facing balcony showcasing lake and city. Immaculate Walnut floors guide you into the living/dining area with the wall of windows revealing the coveted North Lake Shore, Lake Michigan, Navy Pier, Ohio Street Beach, North Avenue Beach, and Montrose Harbor views along with spectacular sun rises. The top floor and open kitchen together deliver an unrivaled 180 degree view! You will appreciate the elegant style Brookhaven all wood cabinetry and stainless appliances, including an oversized breakfast bar perfect for entertaining or starting your day. The granite countertops and custom tiled backsplash provide just the right touch of color and warmth, along with the breathtaking lake views. The two master suites feature unobstructed lake and city views, custom ceiling fans/lights, abundant closet space, and spa like master baths with double vanities, walk-in showers, and soaking tubs with all marble surrounds. You are rewarded daily with unique sunrises over the water that will never get old! The third bedroom can also serve as the perfect study/home office with water and north lake shore drive views or as a comfortable guest bedroom. Finally, a full-size laundry room off of the foyer accommodates a side-by-side washer and dryer. Come home to the best address and views on the lake! 1 Low floor prime parking included in the price!
- Type:
- Single Family
- Sq.Ft.:
- 2,900
- Status:
- Active
- Beds:
- 3
- Year built:
- 2021
- Baths:
- 4.00
- MLS#:
- 12102603
- Subdivision:
- Tribune Tower Residences
ADDITIONAL INFORMATION
Enjoy exquisite finishes and luxurious amenities in this 2900 SQFT 3 bedroom, 3.1 bath residence at Tribune Tower. A gracious foyer provides the perfect space for an art collection and opens to a thoughtfully designed floor plan with classic crown molding and exquisite detail. Highlights include 12' ceilings and wide plank white oak hardwood floors throughout. The elongated windows capture both the neo-gothic window ornaments and unobstructed south and west views of the private park and the Chicago River and skyline. The expansive main living space is graciously sized allowing ample room for a family room with marble fireplace and entertainment center, a more formal seating space, and a dining room with incredible river views. The kitchen features quartzite countertops, an extended island, white Shaker cabinetry, a wine fridge, and top-of-the-line appliances including two Miele dishwashers, Wolf range/oven and Subzero fridge/freezer. The primary suite offers skyline views, custom walk-in closet, and an ensuite bath wrapped in white marble, intricate inlays, heated floors, dual vanity, a freestanding tub, and an oversized shower. Two additional ensuite bedrooms feature similar high-end finishes. Unit upgrades include $50k of custom closet designs, remote controlled light filtering and black out blinds on each window, designer chandeliers, sconces, and light fixtures throughout, imported tile accent wall, and designer accent wallpaper. The Tribune Tower offers unparalleled amenities including a 75' indoor/outdoor pool, vast pool deck with Wolf appliances and endless sun chairs, full gym w/free weights, golf simulator, meeting rooms, game room including a billiard table, darts and board games, grand piano, two catering kitchens (Wolf/Subzero) for hosting impeccable events or galas and much more. Impress guests or simply enjoy the evening views from the 25th floor "Crown" with a 360 view like no other. 3 premium adjacent parking spots including an electrical car charger & 2 supplemental storage units offered for an additional $200k.
- Type:
- Single Family
- Sq.Ft.:
- 1,900
- Status:
- Active
- Beds:
- 3
- Year built:
- 2004
- Baths:
- 3.00
- MLS#:
- 12110164
ADDITIONAL INFORMATION
You must see it to believe it! The most spacious 3-bedroom/ 3-bathroom condo with heated assigned parking in ideal location near Michigan Avenue, Navy Pier, Ohio Street Beach, the Lakefront Trail, and downtown. Watch the boats sail by from the comfort of your living room! Large master bedroom with massive custom built walk-in closet, and a master bath with stand alone shower, tub, and double vanity. Massive ample closets; large windows with Lake view from living room, all three bedrooms, and kitchen; access to private balcony from living room and bedroom; newer chef's kitchen with high-end appliances, expansive breakfast bar seating, spacious island, and deep pantry; high quality hardwood flooring throughout; in-unit washer/dryer closet with additional storage; 2 separate AC/Heat controllers; freshly painted; fantastic landscaped rooftop with barbeque grills, firepits, shaded dining tables, outdoor TV, pergola, catering kitchen, lounge seating, and stunning lake vistas; newly renovated fitness center; newly renovated community room with full catering kitchen; 24-hour door staff; on-site management and engineer; dog run; car wash; receiving room; bike storage; dry cleaning and tailoring services; large conference room; business center; private office with a kitchenette, printer, and shredder; heated parking with electric car charger; 7 free guest parking spaces; Heat, AC, Gas, Cable, Internet included in Assessments (only pay for electric); extremely safe building with super friendly and caring staff who'd make you feel like you're on vacation!
- Type:
- Single Family
- Sq.Ft.:
- 1,000
- Status:
- Active
- Beds:
- 1
- Year built:
- 1987
- Baths:
- 2.00
- MLS#:
- 12108705
ADDITIONAL INFORMATION
BEAUTIFUL, RECENTLY REHABBED 1 BEDROOM JUST STEPS FROM MICHIGAN AVE! HARDWOOD FLOORING THROUGHOUT, 2 BATHS. OPEN KITCHEN WITH STAINLESS STEEL APPLIANCES INCLUDING WINE FRIDGE. IN UNIT LAUNDRY. THE LARGE PRIMARY SUITE FEATURES CUSTOM BUILT-INS, GOOD CLOSET SPACE AND EXCEPTIONAL BATH WITH DOUBLE HEADED SHOWER. BIRGHT AND SUNNY VIEWS OVERLOOKING THE HANCOCK AND WATER TOWER PLACE. ATTACHED GARAGE PARKING AVAILABLE. THE PERFECT IN TOWN PIED-A-TERRE!
- Type:
- Single Family
- Sq.Ft.:
- 2,800
- Status:
- Active
- Beds:
- 4
- Year built:
- 1928
- Baths:
- 3.00
- MLS#:
- 12108280
ADDITIONAL INFORMATION
Lovely vintage 4 Br in popular northside cooperative. Lovely brownstone views from this 4th floor unit. Building features great staff and live-in engineer. Wait list for garage but off site rental parking available at 33 E Cedar until a space becomes available. Woodburning fireplace makes for cozy vintage charm. Newer in unit washer and dryer and newer AC. Great floorplan! Assessment does not include taxes.
- Type:
- Single Family
- Sq.Ft.:
- 1,850
- Status:
- Active
- Beds:
- 3
- Year built:
- 1990
- Baths:
- 2.00
- MLS#:
- 12103920
ADDITIONAL INFORMATION
Live like you are on vacation in this high floor three-bedroom home! Wonderful views from this south facing corner home in full amenity building! This 1850 square foot home is extremely bright with spacious living areas. The separate dining room could be used as a dining area or even a den! The kitchen makes it easy to cook wonderful meals with stylish cabinetry, marble counters, under cabinet lighting and marble flooring. The main bedroom is large enough for even the largest king size bed, has a huge walk-in closet and beautiful south light. The ensuite bath has a double bowl sink and double shower with bench and glass doors. The other two bedrooms are equally spacious and will fit queen size beds. This home has in-unit Bosch washer and dryer. Prime garage space on the first floor is close to the door and is included. The amenities in this building are awesome! Two expansive sun decks, hot tub, indoor pool, fitness center, sauna, on-site management and maintenance and 24-hour door staff. Pet friendly building. Easy to get to work, dining, shopping, medical facilities and entertainment! Close to beaches, Navy Pier, Michigan Avenue and transportation!


© 2024 Midwest Real Estate Data LLC. All rights reserved. Listings courtesy of MRED MLS as distributed by MLS GRID, based on information submitted to the MLS GRID as of {{last updated}}.. All data is obtained from various sources and may not have been verified by broker or MLS GRID. Supplied Open House Information is subject to change without notice. All information should be independently reviewed and verified for accuracy. Properties may or may not be listed by the office/agent presenting the information. The Digital Millennium Copyright Act of 1998, 17 U.S.C. § 512 (the “DMCA”) provides recourse for copyright owners who believe that material appearing on the Internet infringes their rights under U.S. copyright law. If you believe in good faith that any content or material made available in connection with our website or services infringes your copyright, you (or your agent) may send us a notice requesting that the content or material be removed, or access to it blocked. Notices must be sent in writing by email to [email protected]. The DMCA requires that your notice of alleged copyright infringement include the following information: (1) description of the copyrighted work that is the subject of claimed infringement; (2) description of the alleged infringing content and information sufficient to permit us to locate the content; (3) contact information for you, including your address, telephone number and email address; (4) a statement by you that you have a good faith belief that the content in the manner complained of is not authorized by the copyright owner, or its agent, or by the operation of any law; (5) a statement by you, signed under penalty of perjury, that the information in the notification is accurate and that you have the authority to enforce the copyrights that are claimed to be infringed; and (6) a physical or electronic signature of the copyright owner or a person authorized to act on the copyright owner’s behalf. Failure to include all of the above information may result in the delay of the processing of your complaint.
Chicago Real Estate
The median home value in Chicago, IL is $284,100. This is higher than the county median home value of $279,800. The national median home value is $338,100. The average price of homes sold in Chicago, IL is $284,100. Approximately 40.54% of Chicago homes are owned, compared to 48.29% rented, while 11.17% are vacant. Chicago real estate listings include condos, townhomes, and single family homes for sale. Commercial properties are also available. If you see a property you’re interested in, contact a Chicago real estate agent to arrange a tour today!
Chicago, Illinois 60611 has a population of 2,742,119. Chicago 60611 is less family-centric than the surrounding county with 24.86% of the households containing married families with children. The county average for households married with children is 29.73%.
The median household income in Chicago, Illinois 60611 is $65,781. The median household income for the surrounding county is $72,121 compared to the national median of $69,021. The median age of people living in Chicago 60611 is 35.1 years.
Chicago Weather
The average high temperature in July is 83.9 degrees, with an average low temperature in January of 19.2 degrees. The average rainfall is approximately 38.2 inches per year, with 35.1 inches of snow per year.
