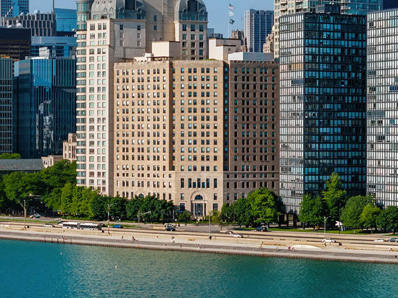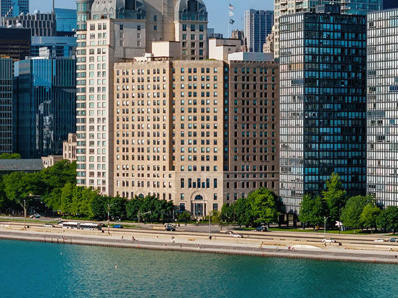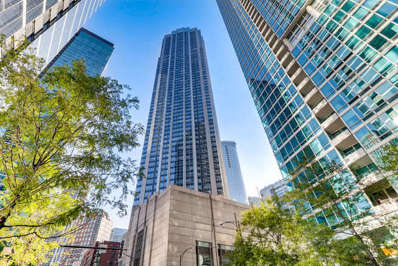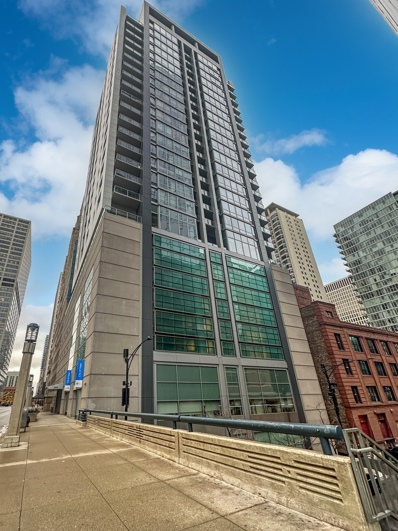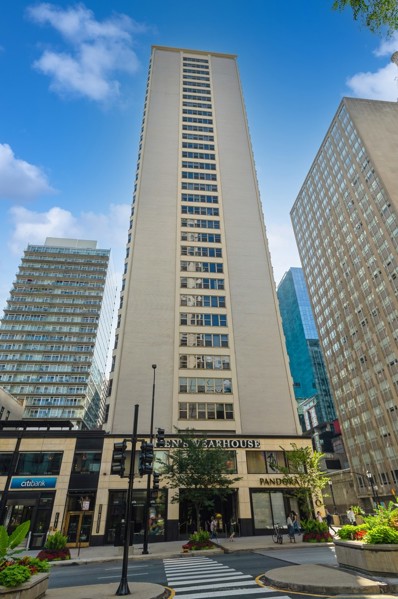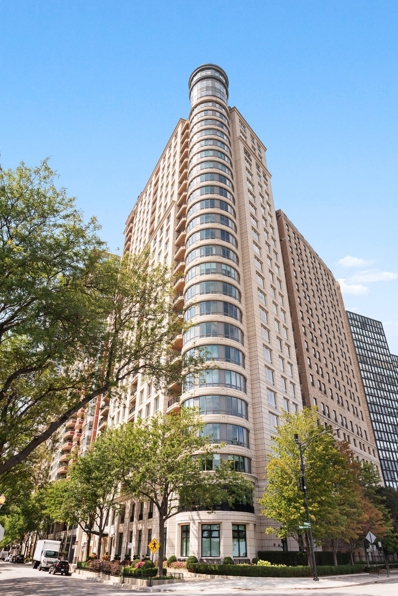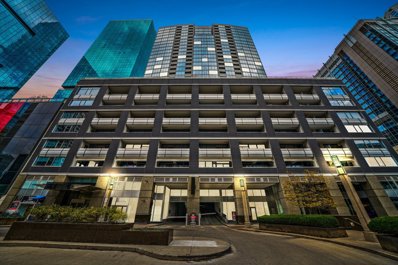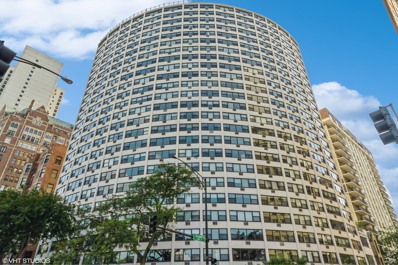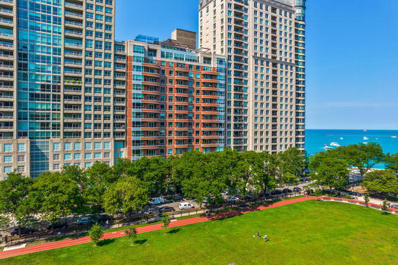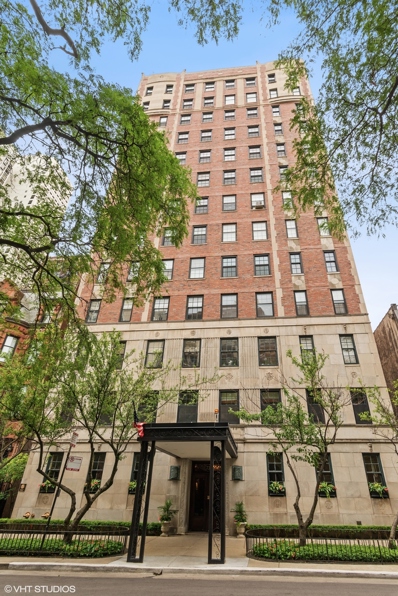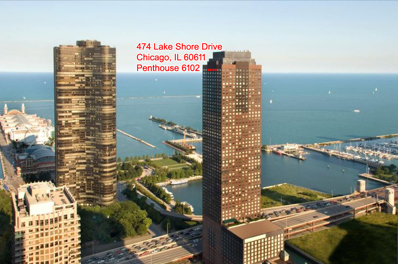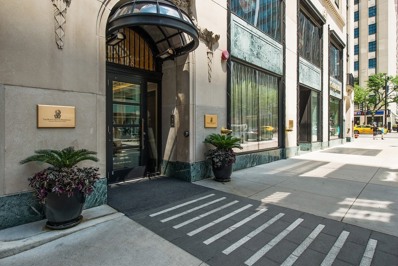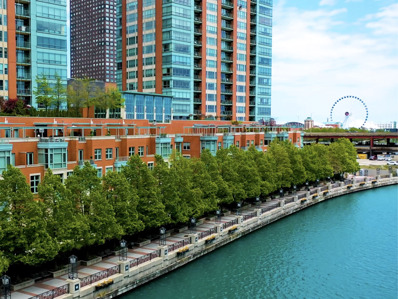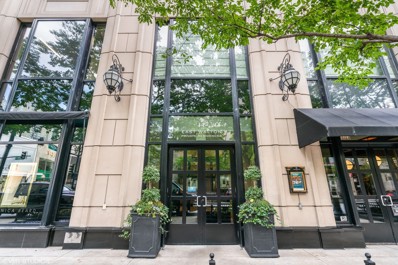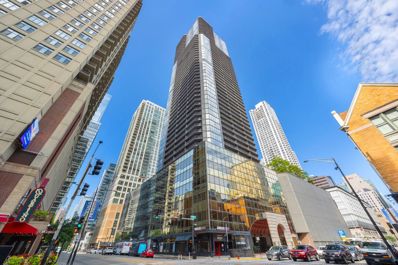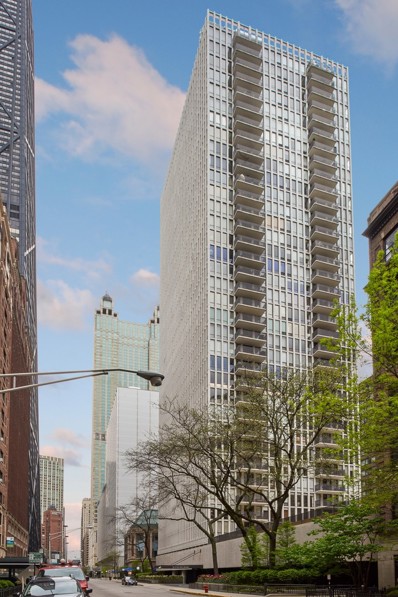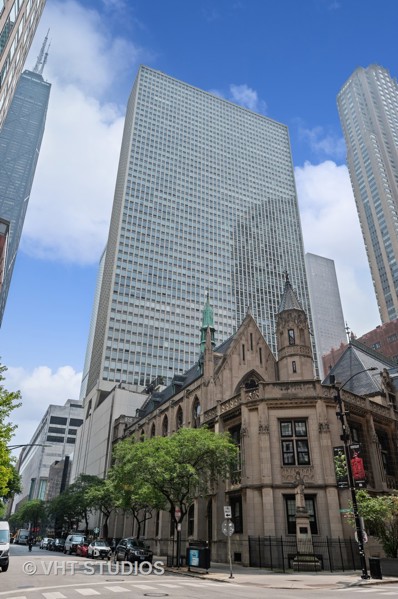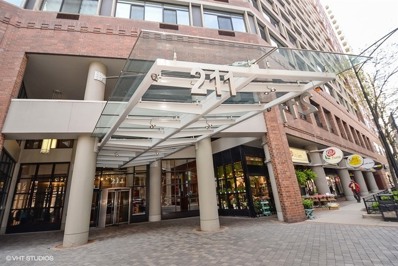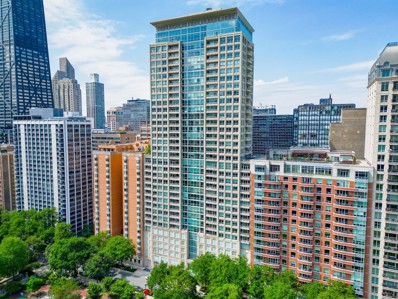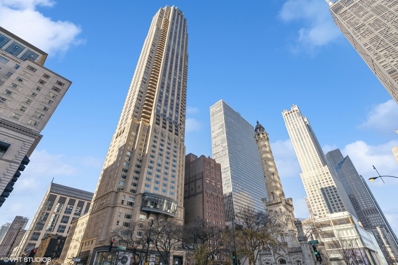Chicago IL Homes for Rent
Open House:
Sunday, 12/1 6:00-8:00PM
- Type:
- Single Family
- Sq.Ft.:
- 1,402
- Status:
- Active
- Beds:
- 2
- Year built:
- 1927
- Baths:
- 2.00
- MLS#:
- 12146319
ADDITIONAL INFORMATION
907 is a 1402 sq ft corner split 2 bedroom with views of the lake and city, expansive living/dining room, open kitchen with all new SS Bosch kitchen appliances and new, in-unit Whirlpool washer and dryer. This beautifully renovated historical building, nestled along Chicago's picturesque lakefront, seamlessly combines timeless elegance with contemporary luxury. Step into the magnificent lobby, and you'll instantly be transported to a modern take on a classic, surrounded by exquisite architectural details that showcase the craftsmanship of this iconic structure. From intricately carved moldings to soaring ceilings adorned with stunning chandeliers, every inch of this building exudes a sense of grandeur. 907, where old-world charm effortlessly merges with modern design, creating a harmonious balance between style and functionality. But it's not just the interiors that set this building apart. It also offers a wide range of amenities designed to enhance your lifestyle. Take a dip in the heated indoor pool, work up a sweat in the state-of-the-art fitness center, or host unforgettable gatherings in the expansive 3,500-square-foot Grand Lounge, complete with soaring 20-foot ceilings and breathtaking views of the lake. The rooftop deck greets residents with mesmerizing vistas of Lake Michigan. Picture yourself savoring your morning coffee as the sun rises over the water or hosting memorable events against the backdrop of the city's skyline and the serene lakefront. Beyond the building's beauty, its location is unparalleled. Situated between Michigan Avenue and Lake Shore Drive, this residence offers access to the vibrant cultural scene, world-class dining options, and the finest shopping experiences that the city has to offer. Whether you're leisurely strolling along the scenic lakefront trail, exploring nearby museums, or enjoying a day at the beach, everything you desire is at your front door. **Photos are of the vacant unit floorplan, virtually staged. The design choices represented in the renderings of the lobby, great room and pool are proposed options reflecting general design inspiration and considerations. All design intent is subject to change. A variety of floorplans and finish packages are available.**
Open House:
Sunday, 12/1 6:00-8:00PM
- Type:
- Single Family
- Sq.Ft.:
- 1,432
- Status:
- Active
- Beds:
- 2
- Year built:
- 1927
- Baths:
- 2.00
- MLS#:
- 12146271
ADDITIONAL INFORMATION
601 is a 1432 sq ft lake facing, 2 bedroom with loads of closets, all new SS Bosch kitchen appliances and new, in-unit Whirlpool washer and dryer. This beautifully renovated historical building, nestled along Chicago's picturesque lakefront, seamlessly combines timeless elegance with contemporary luxury. Step into the magnificent lobby, and you'll instantly be transported to a modern take on a classic, surrounded by exquisite architectural details that showcase the craftsmanship of this iconic structure. From intricately carved moldings to soaring ceilings adorned with stunning chandeliers, every inch of this building exudes a sense of grandeur. 601, where old-world charm effortlessly merges with modern design, creating a harmonious balance between style and functionality. But it's not just the interiors that set this building apart. It also offers a wide range of amenities designed to enhance your lifestyle. Take a dip in the heated indoor pool, work up a sweat in the state-of-the-art fitness center, or host unforgettable gatherings in the expansive 3,500-square-foot Grand Lounge, complete with soaring 20-foot ceilings and breathtaking views of the lake. The rooftop deck greets residents with mesmerizing vistas of Lake Michigan. Picture yourself savoring your morning coffee as the sun rises over the water or hosting memorable events against the backdrop of the city's skyline and the serene lakefront. Beyond the building's beauty, its location is unparalleled. Situated between Michigan Avenue and Lake Shore Drive, this residence offers access to the vibrant cultural scene, world-class dining options, and the finest shopping experiences that the city has to offer. Whether you're leisurely strolling along the scenic lakefront trail, exploring nearby museums, or enjoying a day at the beach, everything you desire is at your front door. **Photos are of the model residence. The design choices represented in the renderings of the lobby, great room and pool are proposed options reflecting general design inspiration and considerations. All design intent is subject to change. A variety of floorplans and finish packages are available.**
- Type:
- Single Family
- Sq.Ft.:
- 965
- Status:
- Active
- Beds:
- 1
- Year built:
- 2001
- Baths:
- 1.00
- MLS#:
- 12145157
ADDITIONAL INFORMATION
Stunning lake and city views from this high floor 1 large bedroom condo. Beautiful hardwood floors, granite countertops in kitchen with large breakfast bar. Large open floor plan. In-unit laundry. Crown molding. Great walk-in closet, total of 5 closets! Fabulous Streeterville location close to Navy Pier, Lake Michigan, Michigan Ave, Whole Foods, Target and more! Building has fitness center, community room, landscaped outdoor deck with grills, storage lockers, bike room, drycleaners.
- Type:
- Single Family
- Sq.Ft.:
- 881
- Status:
- Active
- Beds:
- 1
- Year built:
- 2008
- Baths:
- 1.00
- MLS#:
- 11908420
ADDITIONAL INFORMATION
A true oasis in downtown Chicago. High floor 1 bed, 1 bath condo home has been updated throughout. Stunning unit with clean lines. Updates include - all new floors in living room, kitchen, hallway & entry. High quality, shaker style white cabinets in the kitchen and bathroom. New LED recessed lights, new Decora switches & outlets and freshly painted. GE Monogram stainless steel appliance package. Oversized 1 bedroom with tons of closet space and a "semi-private" ensuite. Gorgeous and spacious bath features a separate soaking tub and shower. Floor to ceiling windows, beaming with light and a large balcony. Known as "Avenue East" this building truly stands out with its high-quality amenity level, please take a moment to familiarize yourself with the party room, workout room and the 3 sided rooftop garden (one side of which is covered from the sun/rain). In addition to being stunning, 160 E. Illinois is one of the best maintained & well managed buildings in the neighborhood. Literally just a few steps to Michigan Ave, the Chicago River, the Lakefront, shopping, dining, yet tucked away on a side street with very little traffic. Do not assume this unit is like all the others - schedule today.
- Type:
- Single Family
- Sq.Ft.:
- 750
- Status:
- Active
- Beds:
- 1
- Year built:
- 1962
- Baths:
- 1.00
- MLS#:
- 12144676
ADDITIONAL INFORMATION
Contemporary 1Bed and 1Bath on the Magnificent Mile! This unit offers carpeted floors, a sleek kitchen with a dishwasher, central heating and air conditioning, an updated bathroom, and ample closet space. Building amenities include 24-hour door staff, an indoor pool, a fitness center, and garage parking available for $260/month. Just steps away from world-class shopping and dining.
- Type:
- Single Family
- Sq.Ft.:
- n/a
- Status:
- Active
- Beds:
- 1
- Year built:
- 1966
- Baths:
- 1.00
- MLS#:
- 12135792
ADDITIONAL INFORMATION
Pristine and freshly painted over-sized 1 bedroom, 1 bath condo in a prime Streeterville boutique building. Enjoy fresh air from the private, recently renovated, north facing balcony with access from both the bedroom and living room. Spacious white cabinet eat-in kitchen. Large living room/dining room combo. Generous closet space throughout, including a walk-in closet in the bedroom. Additional storage unit in building. Amenity rich building including: heated indoor pool, sauna, exercise room, lounge and sundeck! Professionally managed building with 24 hour door staff and an attached garage with valet rental parking. Ideally located down the street from the lake. Close to amazing restaurants/shopping on Michigan Avenue, museums, public transportation and the farmers' market. Pet-friendly building. Vacant and easy to show. Lowest priced unit in the building.
- Type:
- Single Family
- Sq.Ft.:
- 2,855
- Status:
- Active
- Beds:
- 2
- Year built:
- 2004
- Baths:
- 3.00
- MLS#:
- 12140547
ADDITIONAL INFORMATION
Indulge in the epitome of luxury living with this exquisitely rare gem, a captivating high-floor residence boasting an impressive 2,855 square feet of unrivaled opulence. Prepare to be enchanted by the allure of the "02" tier, an exclusive enclave featuring only four of these prestigious homes within the building. Enter unit #2102, where an awe-inspiring panorama of the majestic lake and city skyline unfolds before your eyes, blurring the boundaries between interior and exterior in a truly sophisticated design masterpiece. Step inside and be greeted by a flawlessly designed lateral open floor plan, expertly crafted to showcase the breathtaking vistas and bathe each room in natural southern light. No detail has been spared! Adorned with finest finishes and custom African mahogany millwork built-ins that seamlessly transition from the living room to the dining room. A dramatic African mahogany wall over the fireplace in the library adds a touch of modernity and elevates the design to new heights, while custom built-ins for new media equipment create a seamless blend of functionality and elegance. Working from home has never been more inspiring, as the cleverly positioned office space allows you to revel in the awe-inspiring views while you conquer your professional pursuits. Continuity reigns supreme in this abode with same African mahogany millwork in home office that provides ample storage and shelves to showcase your cherished objets d'art. Hardwood floors grace every room, creating an inviting atmosphere, while sumptuous carpets in both bedrooms offer a luxurious touch.Prepare to be captivated by the primary bedroom's walk-in closet, a haven of grandeur customized with a clever desk unit, island, and ample storage to cater to your every need. The kitchen boasts crisp white cabinetry and a large island adorned with regal Giallo Veneziano granite, exuding both style and functionality. High-end SS appliances are seamlessly integrated, making culinary endeavors an absolute delight. Primary bath and second bath are adorned in neutral stone, allowing them to effortlessly complement any decor, while the powder room showcases an artful design that is sure to impress guests. Every detail in unit #2102 has been meticulously curated, and the lighting fixtures serve as the piece de resistance, adorning each room like exquisite jewelry. Hand-selected to perfectly complement the ambiance of each space, these fixtures are truly noteworthy. Elegant layers of fabric drape gracefully on every window, framing the spectacular views without competing for attention. A state-of-the-art Control 4 comprehensive on site & remote system for AV, temp, lighting & shades has been installed to cater to your entertainment and comfort needs. 840 North Lake Shore Drive is a luxurious French Moderne residential haven, strategically situated on the dynamic corner of Lake Shore Drive and Pearson. Painstakingly designed by LR Development, the building embraces its corner location, maximizing the panoramic views for its privileged residents. With only 70 units and a maximum of three units per floor, privacy and security are paramount. A dedicated property manager, 24-hour door staff, engineering personnel, fitness center, storage facilities, wine storage, bike racks, and parking spaces are all included, with valet and garage attendant services, a car wash, and guest parking readily available. This extraordinary location offers an ideal lifestyle, with Lake Shore Park as your front yard, providing easy access to the lakefront and the enchanting spectacle of summer fireworks from Navy Pier. Immerse yourself in Chicago's vibrant culinary scene, indulge in shopping extravaganzas, and explore world-class museums, all while enjoying the tranquility that comes from being away from the bustling energy of Michigan Avenue. 840 LSD presents an unparalleled living experience for the most discerning buyers, promising a life of refined elegance! PKG 46,47 included!
- Type:
- Single Family
- Sq.Ft.:
- 1,020
- Status:
- Active
- Beds:
- 1
- Year built:
- 2008
- Baths:
- 2.00
- MLS#:
- 12140105
ADDITIONAL INFORMATION
Get lost in the incredible city views of NBC Tower, Tribune Tower, the Wrigely Building, Trump Tower, the Lake and the River! Over 1,000sqft rarely available 1 Bed+office w/ 1.5 Baths in this premier building located in the heart of Streeterville. With 10ft ceilings and wall-to-wall windows this residence is light, airy and flooded with natural light. Top of the line finishes include a gourmet kitchen w/ss appliances, slow closing cabinetry, granite countertops, marble bathrooms, custom closet organizers and window shades, and hardwood floors throughout. Enjoy all true city living has to offer being steps away from Michigan Ave's Magnificent Mile Shopping, the Lake, Parks, Restaurants, Movie Theater, as well as having Whole Foods and Planet fitness in the building. Experience luxury living w/exercise rooms, 24h door staff, sauna, newly renovated party room, media room, business center, outdoor pool w/terrace and lush landscape. Storage unit included. Deeded Parking: $50,000.
- Type:
- Single Family
- Sq.Ft.:
- 900
- Status:
- Active
- Beds:
- 1
- Year built:
- 1957
- Baths:
- 1.00
- MLS#:
- 12135632
ADDITIONAL INFORMATION
Experience modern living at its finest in this apartment at 1150 N Lake Shore Dr, Unit 18G, Chicago. Located on the 18th floor in the heart of the Gold Coast. This 1-bedroom, 1-bathroom unit offers stunning lake and city views. The open living and dining area is complemented by a recently UPDATED kitchen, featuring new appliances including a refrigerator, oven, microwave, and dishwasher. The bedroom has NEW flooring, adding a fresh, modern touch. Enjoy premium building amenities such as a 24-hour doorman, a fitness center, and a rooftop deck offering breathtaking panoramic views. With Oak Street Beach and downtown just steps away, this apartment combines convenience with upscale living. ALL UTILITIES INCLUDED IN MONTHLY HOA (electricity, internet, basic cable, water, gas, etc.)
- Type:
- Single Family
- Sq.Ft.:
- 6,860
- Status:
- Active
- Beds:
- 5
- Year built:
- 2004
- Baths:
- 8.00
- MLS#:
- 12133421
ADDITIONAL INFORMATION
This exceptional duplex residence, encompassing over 6,800 square feet, redefines luxury living with its breathtaking views and architectural splendor. At the heart of this one-of-a-kind home is a floating staircase-an artistic statement in itself-gracefully connecting the two levels of this extraordinary space. Thoughtfully designed with formal living and entertaining in mind, the first floor features a living room and dining room with a fireplace and terrace overlooking the park with views of the Lake Shore Park, Lake Michigan, Navy Pier, and the Chicago skyline. Just off the living room is a lounge with a built-in bar and custom millwork along with ample space to relax, enjoy a drink, and take in the view. The exquisitely appointed kitchen is a cook or caterer's dream and provides ample counter space, elegant custom cabinetry, and backsplash, and top-of-the-line appliances including Miele double ovens, microwave, and espresso maker, Wolf professional range, and oversize Sub-Zero refrigerator, freezer, and a temperature-controlled wine cooler. A glass accent wall draws guests into the family room, seamlessly providing even more space to entertain. An ensuite bedroom on this level is the perfect in-law suite. Two powder rooms, a laundry room, and an office nicely round out this first floor space. Up the grand staircase you will find a secondary kitchen, relaxed living, informal dining, 4 bedrooms including an incredible primary suite. The family room with fireplace and a spacious terrace is the perfect retreat and ideal space to watch the fireworks at Navy Pier. This space is large enough to accommodate two separate seating areas and a breakfast room, all with stunning views from large, south-facing windows. The second full kitchen with top-of-the-line appliances, two temperature-controlled wine coolers, three ovens, Wolf range, and Sub-Zero refrigerator and freezer. A wood-paneled study with built-ins is the perfect home office. Private and luxurious, the primary suite is located on the west wing of the home, apart from the other bedrooms. This quiet oasis features a fireplace and private terrace, a completely custom walk-in closet/dressing room, and an ensuite bath. Three graciously sized ensuite bedrooms are located on the east side of the home. A laundry room and powder room complete this space. Five assigned, deeded parking spaces and three large storage units are included in the price. The Belvedere is a full-service building with attentive 24-hour door staff, onsite property management, and an exercise room. Ideally located within walking distance to parks, museums, the lake front, world class shopping, five-star dining, theaters, Navy Pier, transportation, and all Chicago has to offer.
- Type:
- Single Family
- Sq.Ft.:
- 1,400
- Status:
- Active
- Beds:
- 2
- Year built:
- 1972
- Baths:
- 2.00
- MLS#:
- 12136044
ADDITIONAL INFORMATION
Experience Luxurious City living in this 2 bedroom condo in the heart of the Magnificent Mile. This condo offers breathtaking views of the city skyline and Lake Michigan from the expansive floor to ceiling windows. Step inside this meticulously designed residence and be greeted by an open-concept floor plan featuring ultra high-end finishes and contemporary elegance. The spacious living and dining areas are perfect for both entertaining and relaxing. Gourmet kitchen boasts top of the line appliances, modern cabinetry, alabaster countertop/ backsplash, and stainless steel range hood. Retreat to the generous sized primary suite with luxurious en-suite bath including a custom walk-in shower with Vichy body sprays and smart Toto toilet. The second bedroom could be a great space for guests or a home office. Convenient in-unit laundry with European washer and dryer combo. Surround sound system in all rooms includes 3 new audio receivers. Enjoy all of the building's amenities including 24 hour door staff, outdoor in-ground pool, sundeck with grills, party room, exercise room, and elevator. The building's prime location places you just steps away from Chicago's finest dining, shopping, and cultural attractions. Don't miss the opportunity to make this exceptional condo your new home. This turn key unit comes fully furnished with everything purchased in 2023-2024. Nothing more for you to do except move-in! Deeded premium parking sold separately for $45K.
- Type:
- Single Family
- Sq.Ft.:
- 1,600
- Status:
- Active
- Beds:
- 2
- Year built:
- 1928
- Baths:
- 2.00
- MLS#:
- 12140916
ADDITIONAL INFORMATION
Looking for one of a kind, historic architecture, non cookie cutter apartment in A+ Goldcoast location on a quiet street just half a block from the perfect Lakefront lifestyle. Look no further, walking distance to the best streets (Rush St. and Oak St.) in prime Goldcoast on historic Elm Street. This large renovated 2 Bed 2 Bath condo is only blocks from distinguished boutiques, lively restaurants and convenient transportation. Interior features include Wolf and Bosch appliances, breakfast bar, Carrera marble, custom closets, recessed lighting and beautifully restored original parquet floors. It is your opportunity to own in this McNally & Quinn building {Architect} in the Heart of the Gold Coast steps to Oak Street Beach, Mag Mile and Rush St. Quintessential vintage living with 2 large bedrooms, 2 bathrooms w/huge dining room for entertainment. This is ideal floor height for light and views. Luxury boutique condo w/charming elegance and modern upgrades throughout. Additional features include ADDED SpacePak central AC in home, refinished parquet flooring throughout, crown moldings, ADDED recessed lighting throughout, arched doorways, inviting entryway w/ barrel vault ceiling, ADDED speakers in ceiling system w/ Sono's setup and ample closet w/ ADDED professional organized closet built-ins throughout. Ideally located on historic Elm Street in "one of a kind" boutique mid-rise, this renovated condo offers over 1600 SQ feet with full dining room or flex room to be den or office is only blocks from distinguished boutiques on Oak/Michigan Ave., lively restaurants on Rush St. and convenient transportation steps away. Located right next to Chicago Lakefront trail and Oak Street Beach. Interior Kitchen features include Wolf and Bosch appliances, breakfast bar, carrera marble countertops, lots of cabinets and a nice deep pantry. Custom closets, recessed lighting and beautifully restored original parquet floors. Dining room easily accommodates an 8-10 person dinner party w/beautiful original rope moldings and urban views of the GoldCoast for that perfect evening dinner party. Permit parking or rental parking available. Exceptional 24 hour door staff, on-site engineer, professional management premium cable and internet included in monthly assessment. Easy access to common rooftop patio w/BBQ Grills w/ city views including the beach and Lake Michigan + pet friendly! Laundry and additional storage in the basement, sharply decorated elegant common area hallways. Short walk to the Museum of Contemporary Art, Magnificent Mile, indulge in world class restaurants and cocktails at RL, Rosebud Steakhouse, Gibsons, Hugo's, Tavern on Rush, LuxBar, Le Colonial, Fig & Olive, Maple & Ash, Volare, NOMI and the summer farmers market. Looking for something unique - fully renovated and timeless this is it. Don't miss this opportunity, these higher floor units don't come often. Once this is gone it won't be back for years to come.
- Type:
- Single Family
- Sq.Ft.:
- 1,395
- Status:
- Active
- Beds:
- 2
- Year built:
- 1988
- Baths:
- 2.00
- MLS#:
- 12140225
ADDITIONAL INFORMATION
Two Bedroom Two Bathroom North-Facing Penthouse 6102 at 474 N Lake Shore Drive Chicago IL 60611. Newly remodeled property. High Gloss White Cabinets, Granite Countertops with Bar Overhang, Samsung Bespoke Appliances with Induction Range, Electrolux Washer and Dryer. Stunning unobstructed city and lake views. Walking distance to multiple beaches, Navy Pier, Ogden Slip, Northwestern Hospital, and North Michigan Avenue shopping. Premium Dual Deeded Private Garage Spots 15 and 16 are available for sale for additional 40,000 USD each. Oversized Deeded Ultra-Premium Private Parking Spot 27 is also available for sale for additional 45,000 USD. Full Amenities Building, including gym, indoor pool, dry sauna, wet sauna, concierge service, lounge room, and sundeck with front view of Navy Pier Fireworks. Assessment includes Heat, Cool, Internet. Property Size listed in accordance with Cook County Assessors office. Buyer to verify actual square footage.
ADDITIONAL INFORMATION
Valet parking space for rent. Must be a current resident of the 118 E Erie building.
$1,995,000
421 E North Water Street Chicago, IL 60611
- Type:
- Single Family
- Sq.Ft.:
- 3,766
- Status:
- Active
- Beds:
- 4
- Year built:
- 2004
- Baths:
- 4.00
- MLS#:
- 12139811
ADDITIONAL INFORMATION
A phenomenal opportunity!!! Every window faces the Chicago River in this newly renovated 3,766 sqft rowhome with attached garage parking for two cars! As part of the RiverView Condominium Association, it offers the privacy of townhome living and the robust amenities of a financially sound, professionally managed luxury condominium with full-time door and maintenance staff, a state-of-the-art fitness center, an indoor pool, and entertainment facilities. Highlights of this exceptional home include a 2-story living room with fireplace, a quality eat-in kitchen with banquette and adjacent dining room, four bedrooms, including a luxurious full-floor primary suite, an office with a balcony, a family room, and a huge rooftop terrace with a barbeque grill. Other features include a laundry room with side-by-side washer-dryer, custom closets, ample storage, and bonus storage in the condominium building. The price includes TWO PRIME DEEDED GARAGE SPACES accessible from within the building. In addition, the association has a program to facilitate guest parking. This 5-star location offers convenient access to lakefront recreation, the Chicago Riverwalk, the Magnificent Mile, the Northwestern Hospital campus, Columbia and Chicago Yacht Clubs, Millennium Park, the Loop, and the best of city living!
- Type:
- Single Family
- Sq.Ft.:
- 1,000
- Status:
- Active
- Beds:
- 1
- Year built:
- 1972
- Baths:
- 1.00
- MLS#:
- 12135786
- Subdivision:
- Elysees
ADDITIONAL INFORMATION
LOWEST PRICED 1 BED/1 BATH PLUS DEN WITH IN-UNIT W/D AND $50,000 IN UPGRADES. JUST OFF MICHIGAN AVENUE & STEPS TO SHOPPING AND RESTAURANTS. FRESHLY PAINTED EAST FACING 1000 SQUARE FOOT UNIT WITH MARBLE FOYER AND 8 FLOOR-TO -CEILING WINDOWS AND 5 CLOSETS. OPEN KITCHEN WITH GRANITE COUNTERS MARBLE FLOORING AND MAPLE CABINETS. SPACIOUS BATHROOM BOASTS MARBLE VANITY AND FLOORING AND MARBLE SURROUND IN SHOWER.DEN IS COMPLETELY ENCLOSED WITH SLIDING FROSTED GLASS DOORS AND IS USED AS A SECOND BEDROOM. HARDWOOD FLOORING THROUGHOUT LIVING AND DINING ROOM AND BEDROOM. FULL AMENITY BUILDING WITH 24 HOUR DOOR STAFF, OUTDOOR POOL, GREAT PARTY ROOM WITH GRILLING AREAS AND LARGE FITNESS ROOM. ATTACHED INDOOR GARAGE PARKING AVAILABLE FOR RENT OR PURCHASE. BUILDING IS VERY PET FRIENDLY AND GREAT FOR INVESTORS WITH NO RENTAL RESTRICTIONS. PRICED TO SELL AND EASY TO SHOW!
- Type:
- Single Family
- Sq.Ft.:
- 3,020
- Status:
- Active
- Beds:
- 3
- Year built:
- 1968
- Baths:
- 3.00
- MLS#:
- 12139231
ADDITIONAL INFORMATION
With gently sculpted curved walls and ceilings, up-lit gallery lighting, and sublime open spaces, this completely redesigned residence offers what so few can: the opportunity to live and entertain in a one-of-a-kind piece of art. Reconfigured to maximize natural light, drama, and function, the space is a breath of fresh air - the perfect backdrop to your life, your collection, and your gatherings. A stunning entrance organically flows into the expansive living and dining rooms with magnificent terrazzo floors, walls of glass into the trees overlooking Oak Street beach, and floor-to-ceiling frosted glass doors opening to a separate family room/library. The refined kitchen - with flat-fronted cabinets, integrated appliances, an island with seating, and a large walk-in pantry - opens to the terrace in front and to the separate laundry/utility room in the back. A wonderful primary suite has an enormous outfitted walk-in closet and bath swathed in slabs of travertine. Two additional bedrooms offer flexibility to your lifestyle and needs. The "D" tier is the best in the building: the most square footage and the best orientation, looking north. Move in and enjoy this architectural masterpiece in Chicago's best full-service building w/24-hour doorstaff, onsite management, large indoor pool, gorgeous ballroom, extensive workout facilities, and huge common roof terraces.
- Type:
- Single Family
- Sq.Ft.:
- n/a
- Status:
- Active
- Beds:
- 3
- Year built:
- 1983
- Baths:
- 4.00
- MLS#:
- 12139214
ADDITIONAL INFORMATION
Amazing opportunity! Bring your architect and designer to help you create a one-of-a-kind showplace. With glorious views overlooking the city, beach, and Lake Michigan - and the BEST PRIVATE TERRACE ON MICHIGAN AVENUE, you will have what no one has: an indoor/outdoor living and entertaining space right in the heart of it all. With 2600 square feet of interior space and 1100 square feet of outdoor space, the possibilities are limitless. Rather than settle with someone else's choices, design it to your own specifications and taste. Fabulous full-amenity building with large indoor pool, extensive workout facilities and spa, and 24-hour door staff. Chicago's finest boutiques, restaurants, and lakefront amenities are outside your door.
- Type:
- Single Family
- Sq.Ft.:
- 3,972
- Status:
- Active
- Beds:
- 3
- Year built:
- 2008
- Baths:
- 4.00
- MLS#:
- 12136632
ADDITIONAL INFORMATION
Stunning renovation on high "02" tier at the esteemed Waldorf Astoria! 4000sf with gorgeous Lake views from the open kitchen and family room, formal living and dining room. Enjoy beautiful sunrises and sunsets from your East and West facing terraces. Double doors lead to a gracious primary suite with fireplace, spa-like bath, private balcony, gorgeous walk-in closet, and a "secret room" hidden behind the closet doors! No expense was spared in this renovation - too many details to list! Enjoy 5-star hotel amenities - 24 hour security, concierge, fitness room, pool, spa, in-room dining, and cafe.
- Type:
- Single Family
- Sq.Ft.:
- 1,093
- Status:
- Active
- Beds:
- 1
- Year built:
- 1984
- Baths:
- 1.00
- MLS#:
- 12132212
- Subdivision:
- Ontario Place
ADDITIONAL INFORMATION
Nestled in the heart of the exciting River North neighborhood, this enormous 1BR condo features floor-to-ceiling windows with breathtaking city views, a giant private balcony and exceptional storage with multiple closets throughout. The eat-in kitchen features all stainless-steel appliances, granite countertops, and hardwood cabinets. An excellent layout with separate living, dining and kitchen areas with multiple layout options to accommodate a home office or two. Full amenity building: 24-hour door staff, fitness center, indoor hot tub, locker rooms, outdoor pool, sundeck with grills and seating area, common laundry room, party room, business center and bike room. Building is investor friendly: No Rental Cap, 6 month minimum on leases. Currently tenant occupied, please allow some notice for showings. On-site parking available. Make this high-rise gem your next new home, in-town or investment property today!
- Type:
- Single Family
- Sq.Ft.:
- 3,350
- Status:
- Active
- Beds:
- 4
- Year built:
- 1974
- Baths:
- 4.00
- MLS#:
- 12138314
ADDITIONAL INFORMATION
This beautiful 4-bedroom condo lives like a single-family home in a full-service building with a 24 hour doorman, outdoor pool, convenience store, dry cleaner, and guest parking. The first floor has an open floor plan with a striking kitchen with custom cabinetry, open shelving, top-of-the-line appliances, a hidden wine bar, and oversized island. This floor also has a living room, dining room, family room, and en-suite bedroom. The second floor has an enormous master suite with large bedroom, oversized walk-in-closet, and beautiful marble bath with heated floors, steam shower, make-up vanity, and Kohler fixtures. Two additional bedrooms, a full bath, and laundry on this level. Other details include motorized window treatments, custom closets, and two East facing balconies. A very unique design that blends the best of single-family home and condo living.
- Type:
- Single Family
- Sq.Ft.:
- 1,425
- Status:
- Active
- Beds:
- 2
- Year built:
- 1972
- Baths:
- 2.00
- MLS#:
- 12124621
ADDITIONAL INFORMATION
Million Dollar views from east facing floor-to-ceiling windows of Sunrise, Fireworks, Navy Pier & Michigan Ave from the 51st floor. Freshly painted, The unit features open concept kitchen, dinning and living room. Spacious primary bedroom includes office nook, attached mater bath and east facing views. Large second bedroom features french doors and amazing lake views. Walk in Laundry room includes washer/dryer in-unit and plenty of storage. Pet friendly building. Full amenity building featuring 24 hour door staff, outdoor heated pool, 2 outdoor patios with 10 grills, 24 hour fitness studio, and business center. Unit storage located on the 51st floor. Parking located on the 4th floor for additional $30,000.
- Type:
- Single Family
- Sq.Ft.:
- 700
- Status:
- Active
- Beds:
- 1
- Year built:
- 1984
- Baths:
- 1.00
- MLS#:
- 12137803
- Subdivision:
- Grand Ohio
ADDITIONAL INFORMATION
RARELY AVAILABLE FULLY UPDATED NORTH FACING 1 BEDROOM AT THE GRAND OHIO! UNIT FEATURES OPEN KITCHEN WITH GRANITE COUNTERTOPS, GRANITE KITCHEN ISLAND WITH STORAGE, STAINLESS STEEL APPLIANCES, & BEAUTIFUL RUSTIC BACKSPLASH; SPA LIKE BATHROOM WITH DECORATIVE TILE AND FLOORING. TRANSITIONAL MODERN LIGHTING FIXTURES, HARDWOOD FLOORS, AND ORGANIZED CLOSETS THROUGHOUT UNIT. INDOOR PRIVATE PARKING AVAILABLE. RESORT LIKE AMENITIES WITH 24 HOUR DOORMAN, INDOOR POOL,TENNIS COURT, BASKETBALL AND RACQUETBALL COURT, CARDIO AND WEIGHT ROOM. WALK TO MICHIGAN AVE, NORTHWESTERN HOSPITAL, MOVIE THEATER, SHOPPING, JEWEL, WHOLE FOODS, EATALY, TRADER JOES, RESTAURANTS, NAVY PIER, OAK STREET BEACH, AND PUBLIC TRANSPORTATION.
- Type:
- Single Family
- Sq.Ft.:
- 2,122
- Status:
- Active
- Beds:
- 3
- Year built:
- 2003
- Baths:
- 3.00
- MLS#:
- 12135982
ADDITIONAL INFORMATION
Rarely available 3 bedroom plus den residence in one of Chicago's premiere buildings. Sunny and bright with spectacular views of the lake, city, Lakeshore Park, and Navy Pier, where you can enjoy fireworks twice a week during the summer months from your private balcony! A chef's kitchen, 3 full baths, designer lighting, hardwood flooring, tremendous storage and closet space, and in-unit washer/dryer are just some of the incredible features that this home has to offer. The Pearson is one of Chicago's most sought out buildings, offering wonderful services and amenities. 24 hour door staff, a roof top deck and party room with full kitchen, state-of-the-art fitness center, on-site management and so much more! Pet friendly!
- Type:
- Single Family
- Sq.Ft.:
- 5,250
- Status:
- Active
- Beds:
- 4
- Year built:
- 2000
- Baths:
- 4.00
- MLS#:
- 12135555
- Subdivision:
- Park Tower
ADDITIONAL INFORMATION
This extraordinary, elegant residence at Park Tower stands as a testament to sophistication and grandeur. Custom designed by Robert Klingel, elegance surrounds you in this expansive 5,250 square foot, 4 bedroom plus paneled library / office. This home has been meticulously crafted using only the finest materials and design. A grand foyer welcomes you into the home, setting the tone for the grandeur that lies beyond. A spectacular 30 x 20' living room is anchored by a fireplace and oversized windows that artfully frame the east-facing views of the lake and city. Two pairs of French doors with beveled glass leads you to the rich wood-paneled office, showcasing the craftsmanship that went into creating this sanctuary. The custom cabinets seamlessly integrate into the paneling, providing both functionality and aesthetic appeal. Each cabinet is a work of art, featuring handcrafted details and ornate handles that add a touch of luxury to the room. These cabinets are not only storage solutions but also contribute to the overall design, adding depth and dimension to the space. As you explore the office, you'll discover hidden gems - a discreetly concealed television and hidden storage. A graceful transition to the formal dining room dressed in embroidered silk wallcoverings by Holly Hunt that creates a backdrop of sophistication that sets the stage for memorable gatherings. The piece de resistance of this dining sanctuary is undoubtedly the crystal chandelier that hangs majestically from above, casting a soft, ambient glow that dances off the wallpaper, creating an atmosphere of intimacy and grace. The dining room flows into the eat-in kitchen offering south and east-facing views. Anchored by an oversized center island, the kitchen features quartzite countertops that complement the custom cabinetry with polished nickel detailing and a center chandelier. The extensive suite of appliances by Wolf and Sub Zero and a discrete butler's pantry that offers additional ovens, wine storage and prep space. The oversized balcony is just off the kitchen providing the perfect amount of space to relax and enjoy the city and lake views. An extension of the kitchen is a cozy breakfast nook that is nestled in the SE corner and flows seamlessly into the comforting embrace of the family room that exudes an atmosphere of casual elegance. The bedroom wing offers 4 bedrooms including a primary suite that is a study in grandeur. Featuring a 29x14 bedroom wrapped in windows to the west, an incredible organized closet, and a spacious ensuite bath with radiant heated floors. Elegantly appointed in marble with polished nickel fixtures throughout, the primary bathroom features two separate custom carved vanities, Rohl plumbing fixtures and a luxurious shower. Three additional bedrooms, South facing bedroom two is wrapped in elegant wallcoverings and is ensuite, while bedrooms three and four enjoy western views and sunsets. Completing the residence are a beautifully appointed powder room, a discreet utility room with side-by-side washer and vented dryer, and a separate service entrance for the ultimate in privacy. No detail has been overlooked, from the custom interior lighting, the luxurious drapery fabrics, the textured wall coverings to the motorized shades throughout and a Control 4 system that automates the home. This five-star dwelling surpasses all expectations. The NoMi Club, offering a state-of-the-art fitness center and an indoor pool, coupled with premium hotel services, elevates the resident experience to unprecedented levels. Two garage spaces and a capacious storage unit are included. Seize the ultimate lifestyle opportunity in this prime location, where every element of luxury living has been meticulously curated. This residence at Park Tower is more than a home; it's a symphony of indulgence in the heart of the city. 2023 Taxes: $68,350.03 (a $13K decrease from 2022).


© 2024 Midwest Real Estate Data LLC. All rights reserved. Listings courtesy of MRED MLS as distributed by MLS GRID, based on information submitted to the MLS GRID as of {{last updated}}.. All data is obtained from various sources and may not have been verified by broker or MLS GRID. Supplied Open House Information is subject to change without notice. All information should be independently reviewed and verified for accuracy. Properties may or may not be listed by the office/agent presenting the information. The Digital Millennium Copyright Act of 1998, 17 U.S.C. § 512 (the “DMCA”) provides recourse for copyright owners who believe that material appearing on the Internet infringes their rights under U.S. copyright law. If you believe in good faith that any content or material made available in connection with our website or services infringes your copyright, you (or your agent) may send us a notice requesting that the content or material be removed, or access to it blocked. Notices must be sent in writing by email to [email protected]. The DMCA requires that your notice of alleged copyright infringement include the following information: (1) description of the copyrighted work that is the subject of claimed infringement; (2) description of the alleged infringing content and information sufficient to permit us to locate the content; (3) contact information for you, including your address, telephone number and email address; (4) a statement by you that you have a good faith belief that the content in the manner complained of is not authorized by the copyright owner, or its agent, or by the operation of any law; (5) a statement by you, signed under penalty of perjury, that the information in the notification is accurate and that you have the authority to enforce the copyrights that are claimed to be infringed; and (6) a physical or electronic signature of the copyright owner or a person authorized to act on the copyright owner’s behalf. Failure to include all of the above information may result in the delay of the processing of your complaint.
Chicago Real Estate
The median home value in Chicago, IL is $284,100. This is higher than the county median home value of $279,800. The national median home value is $338,100. The average price of homes sold in Chicago, IL is $284,100. Approximately 40.54% of Chicago homes are owned, compared to 48.29% rented, while 11.17% are vacant. Chicago real estate listings include condos, townhomes, and single family homes for sale. Commercial properties are also available. If you see a property you’re interested in, contact a Chicago real estate agent to arrange a tour today!
Chicago, Illinois 60611 has a population of 2,742,119. Chicago 60611 is less family-centric than the surrounding county with 24.86% of the households containing married families with children. The county average for households married with children is 29.73%.
The median household income in Chicago, Illinois 60611 is $65,781. The median household income for the surrounding county is $72,121 compared to the national median of $69,021. The median age of people living in Chicago 60611 is 35.1 years.
Chicago Weather
The average high temperature in July is 83.9 degrees, with an average low temperature in January of 19.2 degrees. The average rainfall is approximately 38.2 inches per year, with 35.1 inches of snow per year.
