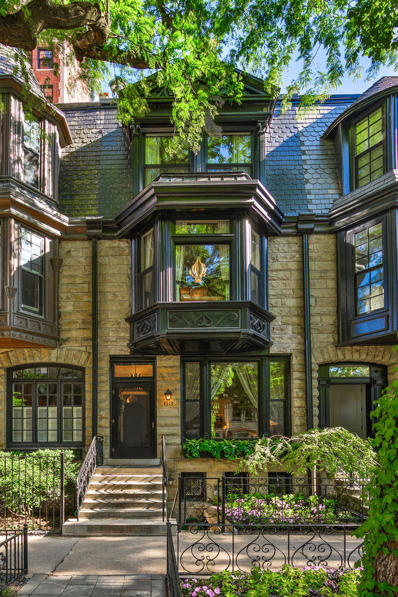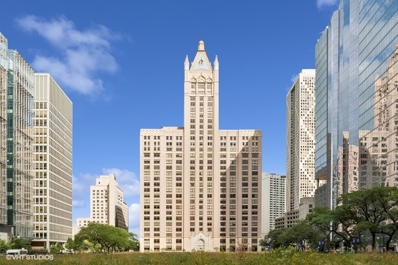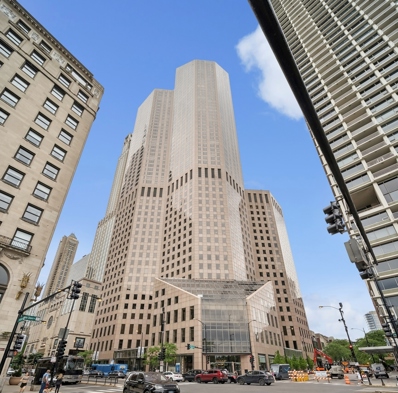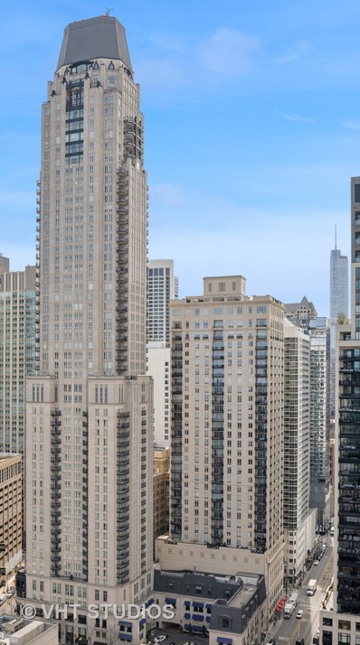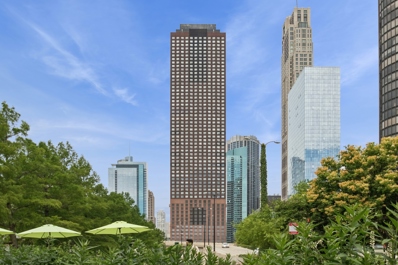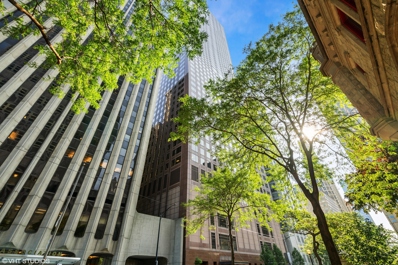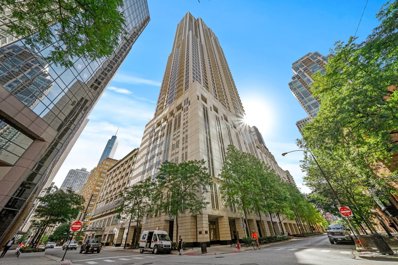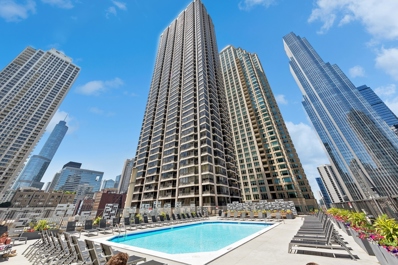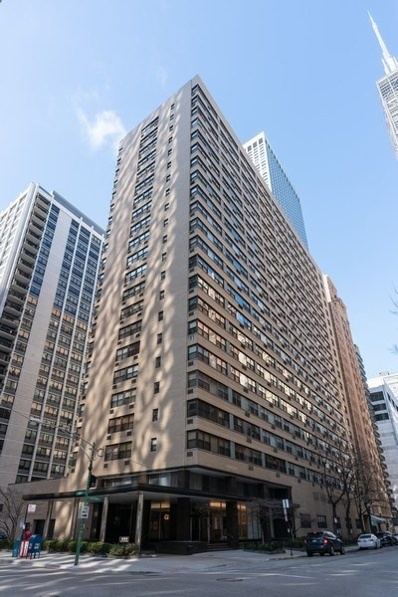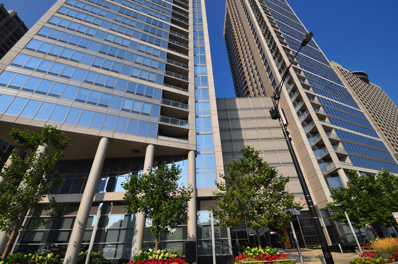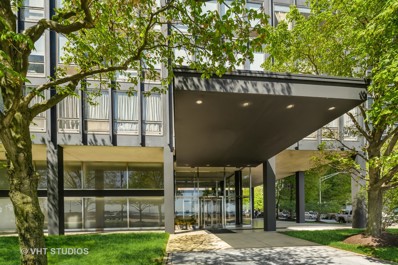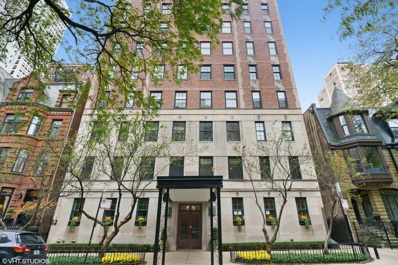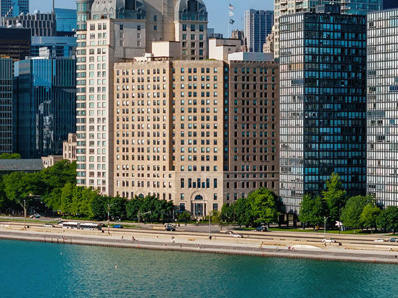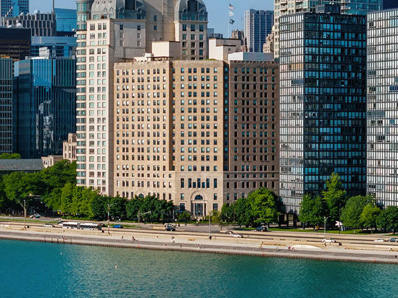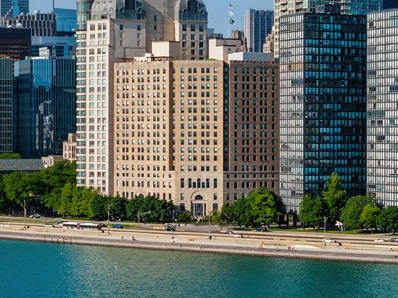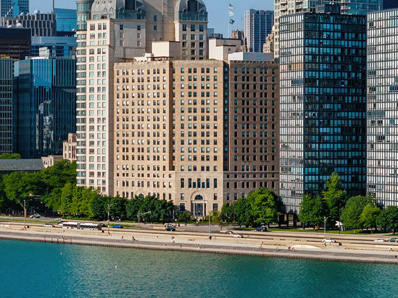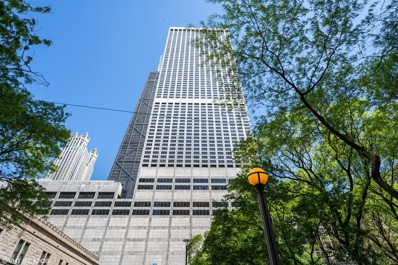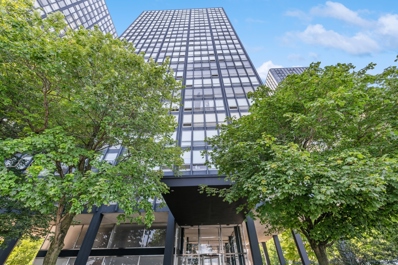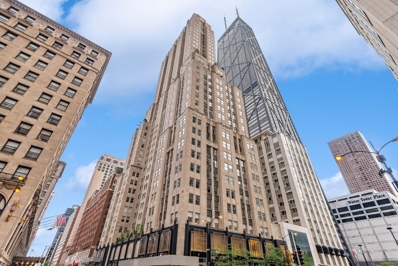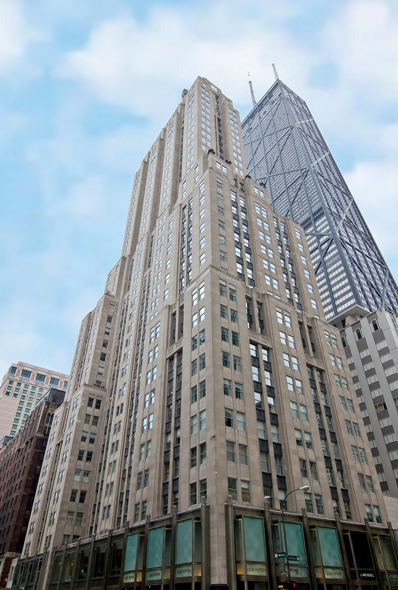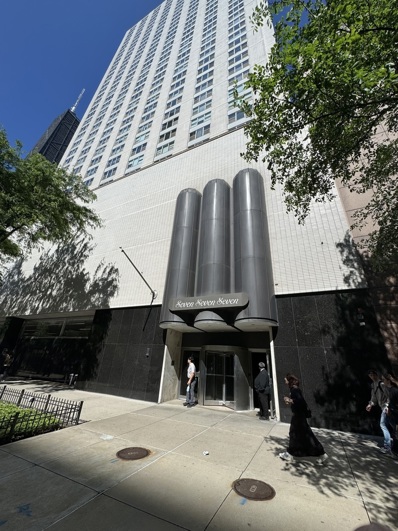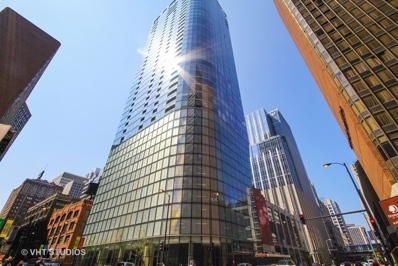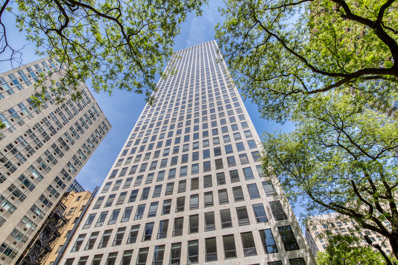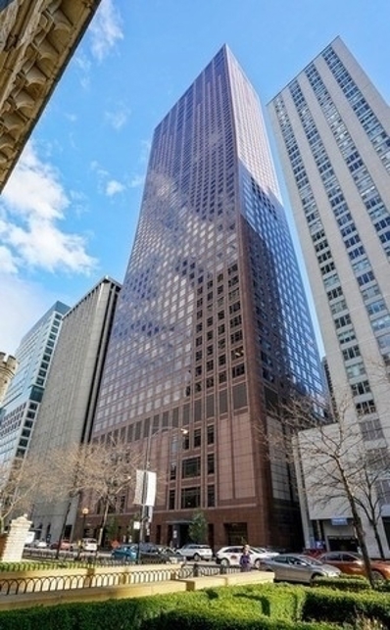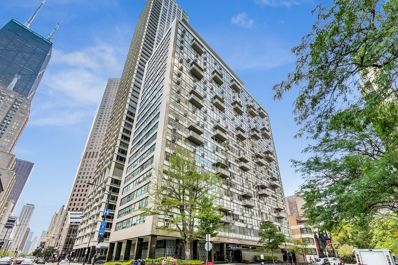Chicago IL Homes for Rent
$2,395,000
63 E Elm Street Chicago, IL 60611
ADDITIONAL INFORMATION
Ultra charming, classic Chicago Greystone home on one of the Gold Coast's best blocks, just steps from the lakefront and some of the best shopping and dining. Restored to perfection, this home offers 10' ceilings, beautiful woodwork, and fabulous attention to detail throughout. The outdoor space for this home is exceptional as well! The front living space features a double-door entry, large north-facing windows, plus a second seating area or piano room with a granite fireplace as the focal point. There is gracious formal dining with an original marble fireplace, pantry storage, plus butler's pantry access to the kitchen. The south-facing kitchen has excellent natural light and offers an island with bar seating, white cabinetry, all stainless-steel appliances, granite countertops, plus the most charming eat-in space. A lovely rear staircase with custom runners leads to the gorgeous 2nd-level deck, complete with the best finishes and allowing for easy entertaining. The second level of the home has a large bedroom with a fireplace, a full hall bath, plus a huge family room or 3rd bedroom with a wet bar and gorgeous bay windows overlooking Elm Street. Devoted entirely to the primary suite, the third level has a large bedroom with a fireplace, an amazingly sunny "wet room" style bath, and a true dressing room with access to a Juliet balcony and a staircase down to the second-floor deck. The lower level is superbly finished with two guest bedrooms, each with a designated bath, ample storage, and a family room/office space. There is a secondary front entry to the lower level, which would allow for a great nanny or in-law quarters. A truly spectacular find in the Gold Coast, in the best location and within the Ogden School District! Easy parking within a 2-minute walk.
- Type:
- Single Family
- Sq.Ft.:
- 2,941
- Status:
- Active
- Beds:
- 3
- Year built:
- 1924
- Baths:
- 3.00
- MLS#:
- 12082697
ADDITIONAL INFORMATION
Exciting opportunity to own this nearly 3,000 sq ft condo, offering spectacular East and South-facing oversized windows that showcase breathtaking views of Lake Michigan and Navy Pier from your living room and openkitchen. Located in an iconic Streeterville landmark building, this updated unit features 3 spacious bedrooms, 2.5 marble baths, a large primary suite with a walk-in closet, and an in-unit washer and dryer. The building provides premium amenities such as a 24 hour doorman, indoor pool, fitness room, an on-site cleaner/tailor, and restaurant/coffee shop. Situated in the heart of Streeterville, you're within walking distance to Northwestern Hospital and the Magnificent Mile. A prime deeded parking space is available for $65K. This unitis available immediately and short notice for showings is ok
- Type:
- Single Family
- Sq.Ft.:
- 5,000
- Status:
- Active
- Beds:
- 3
- Year built:
- 1983
- Baths:
- 5.00
- MLS#:
- 12088679
- Subdivision:
- One Magnificent Mile
ADDITIONAL INFORMATION
One Magnificent Mile Penthouse: A Luxurious Oasis in Chicago! Discover the extraordinary One Magnificent Mile Penthouse, meticulously designed by the brilliant architect Bruce Graham. Graham, renowned for iconic structures like the John Hancock Center and Sears (Willis) Tower, has created a masterpiece here. This fully renovated luxury residence offers unparalleled views of Chicago's skyline, including Lake Michigan, Oak Street Beach, Lake Shore Drive, Navy Pier, and the Magnificent Mile. As you step inside, a dramatic gallery leads to spacious living areas-a large family room, separate dining room, and a private terrace accessible from five rooms. The modern kitchen boasts an oversized island and top-of-the-line stainless steel appliances, including Sub-Zero, Wolf, and Viking. Imagine cooking with the cityscape as your backdrop! The master suite features a wall of windows, its own terrace, a true dressing room, walk-in closet, and two spa-like bathrooms with lake views. Two additional ensuite bedrooms complete this elegant 5,000-square-foot penthouse in the sky. Notably, the One Mag Mile building stands out-it's one of the few with its entrance directly on Michigan Avenue. Residents enjoy 24-hour door staff, a rooftop deck, indoor pool, spa, and fitness center. With the beach, shopping, and entertainment at your doorstep, this penthouse is a rare gem. Don't miss the opportunity to explore the 3D tour!
- Type:
- Single Family
- Sq.Ft.:
- 3,436
- Status:
- Active
- Beds:
- 3
- Year built:
- 2009
- Baths:
- 4.00
- MLS#:
- 12080230
ADDITIONAL INFORMATION
Elegant half-floor home at the esteemed Waldorf Astoria. Stunning Lake and City views from the east and west facing balconies. Fully equipped chef's kitchen and custom mill work throughout. Too many upgrades to list - this unit is a must see! High security building with 24 hour door staff. Five star amenities include in-room dining, spa, fitness room, and concierge. Additional Parking Available for $100K
- Type:
- Single Family
- Sq.Ft.:
- 2,000
- Status:
- Active
- Beds:
- 4
- Year built:
- 1991
- Baths:
- 3.00
- MLS#:
- 12083888
ADDITIONAL INFORMATION
Experience luxurious living in this exquisite 4-bedroom, 3-bathroom PLUS den, condo located in a full-amenity building in Chicago's sought-after Streeterville neighborhood! With breathtaking sunrise views and front-row seats to the dazzling Navy Pier fireworks, this home offers an unparalleled urban lifestyle. Step into a spacious, light-filled living area boasting large east facing windows that frame stunning Lake Michigan and Navy Pier views. The open-concept design seamlessly integrates the living, dining, and kitchen areas, creating an ideal space for both relaxation and entertaining. The primary suite is a serene retreat with expansive windows offering awe-inspiring sunrise views over Lake Michigan. It includes a generous walk-in closet and en-suite bathroom with a large vanity. Three additional bedrooms are spacious and versatile, perfect for guests, a home office, or a flex-room. This full-amenity building provides residents with the best in convenience and comfort. Enjoy access to a state-of-the-art fitness center, indoor pool, rooftop deck with panoramic views, 24-hour door staff, and a resident lounge. Steps away from world-class dining, shopping, cultural attractions, and the lakefront, this location is unbeatable. Don't miss the opportunity to make this stunning Streeterville condo your new home. Reach out today to schedule a private showing and experience the ultimate in luxury city living. 2 Parking spaces available for $40k each.
- Type:
- Single Family
- Sq.Ft.:
- 1,456
- Status:
- Active
- Beds:
- 1
- Year built:
- 1985
- Baths:
- 2.00
- MLS#:
- 12086143
- Subdivision:
- Olympia Centre
ADDITIONAL INFORMATION
A world class pied a terre on the Magnificent Mile. Sumptuous finishes, curated furnishings, and mindful security. You are greeted by a textured foyer that leads you to main living room that is framed by the incredible city views offering a backdrop of the blue lake and the stunning architecture of the city. This high fashion one bedroom offers a masterful use of scale and dramatic details such as a soft white cashmere covered living room walls - providing the most wonderful feeling of coziness and tranquility. The kitchen has high stylized cabinetry and hand selected stone countertops and back splash. High gloss black lacquered doors, fluted walls offer texture and interest, designer wall coverings and select lighting provides a one-of-a-kind home. The primary bedroom is restful with upholstered walls, and highly individual furnishes of old and new pieces that make this your sanctuary. The amenities of this full-service, luxury high rise include an indoor pool and spa, fitness rooms, entertaining room, outdoor deck, 24-hr door staff, concierge, and onsite garage parking.
$1,599,999
55 E Erie Street Unit 4402 Chicago, IL 60611
- Type:
- Single Family
- Sq.Ft.:
- 1,889
- Status:
- Active
- Beds:
- 2
- Year built:
- 2004
- Baths:
- 3.00
- MLS#:
- 12086093
ADDITIONAL INFORMATION
SPECTACULAR Lake & City views from this renovated, 44th Floor condo located in the Mansion Row District; Just 1 block west of the Magnificent Mile. This spacious, move-in ready unit is rarely available! Upscale, sophisticated, full amenity, and high security building with 24 hour doorman. Impeccable design and detail throughout this deluxe unit with BEAUTIFUL CITY VIEWS, SUNSETS AND LAKE VIEWS. The elegant foyer leads you into a light, airy space that exudes luxury. The expansive rooms provide endless opportunities for artwork enhanced by the FLOOR TO CEILING WINDOWS and the backdrop of the vibrant city. The open concept, professional kitchen is ideal for entertaining with custom 42" white cabinets and Thermador professional appliances, incl 36" refrigerator, 24" freezer, 18" wine cooler, 48" gas range w/ 6 burners and griddle, and walk-in pantry w/ coffee counter! Enjoy the breathtaking terrace: Just ONE of TWO OUTDOOR SPACES! Beyond the dining room is the large, sun-drenched living room, and half bath. Retreat to your spacious Master Suite boasting a fireplace, two custom California walk in closets, and spa like ensuite bath with freestanding MTI air tub & heated floors. Other Notable features include Kallista sinks, Toto toilets, Graff and Kohler faucets/fixtures & more! Distinguished, full service building with: updated fitness center/weight room, locker rooms, sauna, steam room, full length indoor pool, hot tub, high speed internet, receiving room, party room, herb garden, cleaners, tailor, shoe repair, management/engineers onsite, and social and fitness programs featured throughout the year both on and offsite. 1 block from grocery store, coffee shops, restaurants, shopping and transportation. Very easy access to and from expressways. Parking available for additional cost & storage unit is included in price. Don't miss out on this rare gem! Take a 3D Tour, CLICK on the 3D BUTTON & Walk Around. Watch a Custom Drone Video Tour, Click on Video Button!
- Type:
- Single Family
- Sq.Ft.:
- 1,250
- Status:
- Active
- Beds:
- 2
- Year built:
- 1982
- Baths:
- 2.00
- MLS#:
- 12073643
- Subdivision:
- 30 E Huron
ADDITIONAL INFORMATION
Million dollar views at this 2bed/2bath Magnificent Mile condo complete with in-unit laundry and garage parking included. This gracious condo offers living and dining rooms, sitting/reading area to gaze at the cityscape and split spacious two bedrooms. The open kitchen features newer appliances and granite countertops. Building amenities include: 24-hour doorstaff, on-site management, swimming pool and sundeck, bbq grills, outdoor lounges, and fitness center. Located just steps from the best shopping, great restaurants, just minutes to the lakefront path, you wil experience urban living at its finest.
- Type:
- Single Family
- Sq.Ft.:
- 800
- Status:
- Active
- Beds:
- 1
- Year built:
- 1955
- Baths:
- 1.00
- MLS#:
- 12082885
ADDITIONAL INFORMATION
Sunny South facing very spacious one bedroom in the heart of Streeterville. Location, location, location! Just one block from the Lake. Just minutes walk to Northwestern Univ & Hospital, Museum of Contemporary Art, the Farmers Market, Michigan Ave. and a wonderful park with a quarter mile track & tennis/pickle ball. Parquet hardwood floors in foyer and living/dining room. Mirrored wall in living room. Popular white kitchen. Large bedroom with two walk in closets! Impeccable service in this well managed residential building. Rooftop sundeck with views of Lake Michigan and Navy Pier. Fitness Center on lower level. Parking available for lease in the area. Cats OK. Laundry on the 2nd floor. No washer/dryer hook-up in the apartment.
- Type:
- Single Family
- Sq.Ft.:
- 1,116
- Status:
- Active
- Beds:
- 1
- Year built:
- 2009
- Baths:
- 2.00
- MLS#:
- 12024401
ADDITIONAL INFORMATION
Investor's Only! This is a dream unit in perfect condition! Boasting the largest 1-bedroom floor plan, a spacious layout, large living/dining and private balcony with Navy Pier and south-facing views. Luxury finishes include kitchen with all stainless appliances, tall rich cabinetry for extra storage, granite countertops, marble entry, custom paint, lighting, crown molding, and blinds throughout. Hardwood floor in the living/dining, hallway, and master bedroom, waterfall baseboards, 9'4" ceiling height, solid core doors, master bath with double bowl vanity, separate tub shower with all marble surround, raised height master vanity/cabinetry, and so much more.
- Type:
- Single Family
- Sq.Ft.:
- 745
- Status:
- Active
- Beds:
- 1
- Year built:
- 1951
- Baths:
- 1.00
- MLS#:
- 12081086
ADDITIONAL INFORMATION
Live in a landmark - Mies van der Rohe at his best! This bright sunny SW corner one bedroom has amazing day and night time city views from floor to ceiling windows. The updated stainless steel kitchen has marble countertops and quality appliances including a Fisher & Paykel dishwasher and refrigerator. THE MONTHLY ASSESSMENT INCLUDES REAL ESTATE TAX, COMMON AREA MAINTENANCE, ELECTRICITY, HEAT, CABLE, INTERNET AND WIFI. Owners are permitted to rent their units once for a period not to exceed 2 years. Dogs are not permitted. Financing is allowed. 880 Lake Shore Drive is located in a wonderful walk to everything neighborhood that is steps from parks, top restaurants, cultural and medical institutions, shopping and lakefront recreation.
- Type:
- Single Family
- Sq.Ft.:
- 1,200
- Status:
- Active
- Beds:
- 1
- Year built:
- 1928
- Baths:
- 1.00
- MLS#:
- 12072657
ADDITIONAL INFORMATION
Classic five room residence in a pre-war, McNally Quinn, Gold Coast building. Formal entry with cove ceiling. Twelve foot long custom bookcase in living room, Chef's white kitchen with Paris Bistro stainless steel countertops, Sub-Zero refrigerator, Miele dishwasher, and Dacor range. Original hardware and oak parquet floors throughout. Generous closets, beautiful natural light, and wonderful cityscape views. Twenty-four hour door staff, roof-top terrace, huge storage locker, two dogs welcome. Steps to shops and restaurants on quiet tree-lined Elm Street. Parking in nearby garage is an option, if needed. Owner has a separate rented office in building which they would consider releasing to a purchaser of this unit.
Open House:
Sunday, 12/1 6:00-8:00PM
- Type:
- Single Family
- Sq.Ft.:
- 2,786
- Status:
- Active
- Beds:
- 3
- Year built:
- 1927
- Baths:
- 3.00
- MLS#:
- 12080557
ADDITIONAL INFORMATION
This beautifully renovated historical building, nestled along Chicago's picturesque lakefront, seamlessly combines timeless elegance with contemporary luxury. Step into the magnificent lobby, and you'll instantly be transported to a modern take on a classic, surrounded by exquisite architectural details that showcase the craftsmanship of this iconic structure. From intricately carved moldings to soaring ceilings adorned with stunning chandeliers, every inch of this building exudes a sense of grandeur. 203 where old-world charm effortlessly merges with modern design, creating a harmonious balance between style and functionality. This residence is a three-bedroom/den plus family room, duplex unit which lives like a single-family home with 9'-6" ceilings and NE facing view. But it's not just the interiors that set this building apart. It also offers a wide range of amenities designed to enhance your lifestyle. Take a dip in the heated indoor pool, work up a sweat in the state-of-the-art fitness center, or host unforgettable gatherings in the expansive 3,500-square-foot Grand Lounge, complete with soaring 20-foot ceilings and breathtaking views of the lake. The rooftop deck greets residents with mesmerizing vistas of Lake Michigan. Picture yourself savoring your morning coffee as the sun rises over the water or hosting memorable events against the backdrop of the city's skyline and the serene lakefront. Beyond the building's beauty, its location is unparalleled. Situated between Michigan Avenue and Lake Shore Drive, this residence offers access to the vibrant cultural scene, world-class dining options, and the finest shopping experiences that the city has to offer. Whether you're leisurely strolling along the scenic lakefront trail, exploring nearby museums, or enjoying a day at the beach, everything you desire is at your front door. **Photos and renderings are of model residences, virtually staged vacant units, amenities and lobby. These are representative of inventory available and may not exactly represent this listing unit. The design choices represented in the renderings are proposed options reflecting general design inspiration and considerations. All design intent is subject to change. A variety of floorplans and finish packages are available.**
Open House:
Sunday, 12/1 6:00-8:00PM
- Type:
- Single Family
- Sq.Ft.:
- 1,429
- Status:
- Active
- Beds:
- 2
- Year built:
- 1927
- Baths:
- 2.00
- MLS#:
- 12080519
ADDITIONAL INFORMATION
This beautifully renovated historical building, nestled along Chicago's picturesque lakefront, seamlessly combines timeless elegance with contemporary luxury. Step into the magnificent lobby, and you'll instantly be transported to a modern take on a classic, surrounded by exquisite architectural details that showcase the craftsmanship of this iconic structure. From intricately carved moldings to soaring ceilings adorned with stunning chandeliers, every inch of this building exudes a sense of grandeur. 902 where old-world charm effortlessly merges with modern design, creating a harmonious balance between style and functionality. This residence is a lake facing two-bedroom with large, multi-purpose den, perfect for working from home. 9' ceilings and tons of closet space along with southeast facing view. But it's not just the interiors that set this building apart. It also offers a wide range of amenities designed to enhance your lifestyle. Take a dip in the heated indoor pool, work up a sweat in the state-of-the-art fitness center, or host unforgettable gatherings in the expansive 3,500-square-foot Grand Lounge, complete with soaring 20-foot ceilings and breathtaking views of the lake. The rooftop deck greets residents with mesmerizing vistas of Lake Michigan. Picture yourself savoring your morning coffee as the sun rises over the water or hosting memorable events against the backdrop of the city's skyline and the serene lakefront. Beyond the building's beauty, its location is unparalleled. Situated between Michigan Avenue and Lake Shore Drive, this residence offers access to the vibrant cultural scene, world-class dining options, and the finest shopping experiences that the city has to offer. Whether you're leisurely strolling along the scenic lakefront trail, exploring nearby museums, or enjoying a day at the beach, everything you desire is at your front door. **Photos and renderings are of model residences, virtually staged vacant units, amenities and lobby. These are representative of inventory available and may not exactly represent this listing unit. The design choices represented in the renderings are proposed options reflecting general design inspiration and considerations. All design intent is subject to change. A variety of floorplans and finish packages are available.**
Open House:
Sunday, 12/1 6:00-8:00PM
- Type:
- Single Family
- Sq.Ft.:
- 1,035
- Status:
- Active
- Beds:
- 1
- Year built:
- 1927
- Baths:
- 1.00
- MLS#:
- 12080494
ADDITIONAL INFORMATION
This beautifully renovated historical building, nestled along Chicago's picturesque lakefront, seamlessly combines timeless elegance with contemporary luxury. Step into the magnificent lobby, and you'll instantly be transported to a modern take on a classic, surrounded by exquisite architectural details that showcase the craftsmanship of this iconic structure. From intricately carved moldings to soaring ceilings adorned with stunning chandeliers, every inch of this building exudes a sense of grandeur. 1009 where old-world charm effortlessly merges with modern design, creating a harmonious balance between style and functionality. This residence is a spacious one-bedroom plus den with large separate work from home space. Jack and Jill bath with access from living and bedroom, open kitchen. But it's not just the interiors that set this building apart. It also offers a wide range of amenities designed to enhance your lifestyle. Take a dip in the heated indoor pool, work up a sweat in the state-of-the-art fitness center, or host unforgettable gatherings in the expansive 3,500-square-foot Grand Lounge, complete with soaring 20-foot ceilings and breathtaking views of the lake. The rooftop deck greets residents with mesmerizing vistas of Lake Michigan. Picture yourself savoring your morning coffee as the sun rises over the water or hosting memorable events against the backdrop of the city's skyline and the serene lakefront. Beyond the building's beauty, its location is unparalleled. Situated between Michigan Avenue and Lake Shore Drive, this residence offers access to the vibrant cultural scene, world-class dining options, and the finest shopping experiences that the city has to offer. Whether you're leisurely strolling along the scenic lakefront trail, exploring nearby museums, or enjoying a day at the beach, everything you desire is at your front door. **Photos are of the vacant unit floorplan, virtually staged. The design choices represented in the renderings of the lobby, great room and pool are proposed options reflecting general design inspiration and considerations. All design intent is subject to change. A variety of floorplans and finish packages are available.**
Open House:
Sunday, 12/1 6:00-8:00PM
- Type:
- Single Family
- Sq.Ft.:
- 1,256
- Status:
- Active
- Beds:
- 2
- Year built:
- 1927
- Baths:
- 2.00
- MLS#:
- 12080140
ADDITIONAL INFORMATION
This beautifully renovated historical building, nestled along Chicago's picturesque lakefront, seamlessly combines timeless elegance with contemporary luxury. Step into the magnificent lobby, and you'll instantly be transported to a modern take on a classic, surrounded by exquisite architectural details that showcase the craftsmanship of this iconic structure. From intricately carved moldings to soaring ceilings adorned with stunning chandeliers, every inch of this building exudes a sense of grandeur. 1710 where old-world charm effortlessly merges with modern design, creating a harmonious balance between style and functionality. This residence is a split 2 bedroom with great city views, loads of closets. But it's not just the interiors that set this building apart. It also offers a wide range of amenities designed to enhance your lifestyle. Take a dip in the heated indoor pool, work up a sweat in the state-of-the-art fitness center, or host unforgettable gatherings in the expansive 3,500-square-foot Grand Lounge, complete with soaring 20-foot ceilings and breathtaking views of the lake. The rooftop deck greets residents with mesmerizing vistas of Lake Michigan. Picture yourself savoring your morning coffee as the sun rises over the water or hosting memorable events against the backdrop of the city's skyline and the serene lakefront. Beyond the building's beauty, its location is unparalleled. Situated between Michigan Avenue and Lake Shore Drive, this residence offers access to the vibrant cultural scene, world-class dining options, and the finest shopping experiences that the city has to offer. Whether you're leisurely strolling along the scenic lakefront trail, exploring nearby museums, or enjoying a day at the beach, everything you desire is at your front door. **Photos are of the model residence. The design choices represented in the renderings of the lobby, great room and pool are proposed options reflecting general design inspiration and considerations. All design intent is subject to change. A variety of floorplans and finish packages are available.**
- Type:
- Single Family
- Sq.Ft.:
- 3,320
- Status:
- Active
- Beds:
- 3
- Year built:
- 1975
- Baths:
- 4.00
- MLS#:
- 12024956
ADDITIONAL INFORMATION
IMPROVED PRICE OFFERS ELEVATED LIVING, NOW WITHIN REACH... This exceptional residence was built with timeless features and all of the latest modern home automation. It is located in one of Chicago's top luxury properties which shares all the amenities of the exclusive Ritz Carlton Hotel including, The Carlton Club, Spa/Fitness Amenities, Room Service and more. Situated in the coveted south/east corner with awe-inspiring views of the lake and city, the home was appointed by a world class designer and has a well thought out flow. It has a transitional decor which blends elements of traditional and contemporary style creating a harmonious space. An unparalleled mix of luxurious materials merged with the exquisite finishes define this 3320 square foot home. Meticulous attention to detail including wide plank black walnut flooring, recessed 360 art lighting in all the common areas, custom cabinetry and millwork and solid paneled doors to name a few. The gracious living and dining room areas invite both formal and casual entertaining adjacent to which pocket doors reveal the versatile third bedroom/den. Top-line appliances plus a generous island that provides space for food prep, storage and casual eating are features of the chef's kitchen. The washer and dryer are conveniently located nearby. The sumptuous primary suite hosts a separate sitting room/office/bedroom chamber and his & hers baths with an abundance of closets and storage. All bedrooms are en-suite and have fully automated black out shades and window treatments. And all bathrooms have the finest quality fixtures and finishes. This premier residence is equipped with a Crestron Home Automation system for all lighting, audio, video and two separately controlled HVAC units. Additionally, a humidification system has been installed. The building is pet friendly with the option for valet or self parking which is additional. This prime location near Oak Street and Michigan Avenue is seconds away from superb shopping, cultural venues and fine dining. This outstanding home and lifestyle is perfect for the discerning buyer.
- Type:
- Single Family
- Sq.Ft.:
- 770
- Status:
- Active
- Beds:
- 1
- Year built:
- 1951
- Baths:
- 1.00
- MLS#:
- 12042048
- Subdivision:
- Mies Van Der Rohe
ADDITIONAL INFORMATION
Incredible panoramic lake view from Navy Pier to Evanston... this is what the "Mies" Iconic building is all about! Enjoy the spectacular open vistas of Lake Michigan, summer fireworks, the Air and Water Show, and incredible sunrises all year round. Enter into an expansive, gracious open concept living / dining room with more than ample space for sectionals making it ideal for entertaining. The fully equipped kitchen has loads of storage space including a pantry closet. Imagine hosting dinner parties with 180 degrees lake views for your guests to enjoy. The bedroom easily accommodates a king bed with space to spare for a home office. 860/880 N Lake Shore are full amenity buildings with 24-hour door staff, fitness center, underground PRIVATE parking ($375/month), laundry room, bike room and common room. This fantastic location, on the lakefront, is just steps away from Northwestern University and Hospital, the MCA, Michigan Ave. shopping, as well as all that trendy Streeterville has to offer. Co-op monthly assessments, inclusive of all taxes and utilities, breakdown as follows: Total $1868.92 = General Assessment ($808.32) + 880/860 Mortgage Loan Assessment ($193.47) + Property Tax Assessment ($575.48) + Utility Assessment ($291.65)
- Type:
- Single Family
- Sq.Ft.:
- 1,146
- Status:
- Active
- Beds:
- 1
- Year built:
- 1929
- Baths:
- 1.00
- MLS#:
- 12079520
- Subdivision:
- Palmolive Building Landmark
ADDITIONAL INFORMATION
Discover the prestigious Palmolive Building! This elegant 1-bedroom has been meticulously maintained and lives beautifully! A perfect in-town landing pad or full time city dwelling. Unit 7F welcomes you with an impressive double-door entry with dual closets that opens into the bright living room with oversized windows, tall ceilings and beautiful moldings throughout. The large kitchen/dining room features high end appliances, a great layout for both cooking and entertaining. Gracious oversized bedroom with a walk in closet and beautiful marble bath. Full amenity building with 1 parking spot included, health club, and door staff all at one of Chicago's most sought-after locations. Do not miss!
- Type:
- Single Family
- Sq.Ft.:
- 1,529
- Status:
- Active
- Beds:
- 2
- Year built:
- 1929
- Baths:
- 2.00
- MLS#:
- 12079476
ADDITIONAL INFORMATION
Beautiful two bedroom, two bath condominium at the historic and luxurious Palmolive. Large foyer, open living and dining rooms. Kitchen features stone counter tops, custom cabinetry, Sub-Zero refrigerator, Wolf stove, and laundry area. Corner primary bedroom with great closets, en-suite bath with double vanity, whirlpool soaking tub, separate shower. Second bedroom opens to living room and can be used as den or office. Enormous custom closet outfitted off the den. Three exposures and tons of light. High ceilings with recessed lighting, hardwood floors, and organized closets. Full service building, 24-hour door staff, fitness center and spa, large party room with catering kitchen, onsite manager, garage parking included in price.
- Type:
- Single Family
- Sq.Ft.:
- 550
- Status:
- Active
- Beds:
- n/a
- Year built:
- 1965
- Baths:
- 1.00
- MLS#:
- 12079372
ADDITIONAL INFORMATION
Location, Location, Location! Wonderful owner-occupied rehab opportunity to add your customized finishing touches. New to the market is this spacious studio located on the infamous Magnificent Mile in the heart of Chicago. From this incredible location, you are only seconds from Water Tower Place, Bloomingdales, Nordstrom, Northwestern Hospital, Nightlife, Restaurants, and Chicago's top beaches. For the coffee lovers out there, the world's largest Starbucks is located directly across the street. On top of that, the building offers resort-like amenities, including 24-hour door staff, a fantastic outdoor heated rooftop pool with cabanas, grills, and incredible panoramic city views. The building also provides a new fitness center with yoga classes, dry cleaners, package delivery service, in-building valet parking, and access to Walgreens 24 hours a day from the residents-only entrance located in the main lobby.
- Type:
- Single Family
- Sq.Ft.:
- 1,253
- Status:
- Active
- Beds:
- 2
- Year built:
- 2007
- Baths:
- 2.00
- MLS#:
- 12038293
ADDITIONAL INFORMATION
Iconic modern masterpiece by Helmut Jahn! Modernity at its best with glass walls of FLOOR-CEILING-WINDOWS, panoramic city views, 11' ceilings, NW CORNER HOME flooded with light! Stunning OPEN kitchen with SNAIDERO cabinets, Subzero, Wolf, Miele appliances, highly upgraded rare granite counters, under cabinet lighting, breakfast bar. Spacious bedrooms with serene limestone spa baths. Walnut stained hardwood floors throughout, custom window treatments, closet organizers! Full amenity building includes 24-hour doorperson, social room, rooftop deck with incredible views, grills/firepits, indoor lap pool, bike room, fitness center and indoor dog run. A+ location just steps to dining, Michigan Avenue retail, lakefront biking trails, groceries, Northwestern Univ, MCA. Garage parking addtl $50k. Must see!!
- Type:
- Single Family
- Sq.Ft.:
- 1,600
- Status:
- Active
- Beds:
- 2
- Year built:
- 1964
- Baths:
- 2.00
- MLS#:
- 12077759
ADDITIONAL INFORMATION
Welcome home to this grand corner unit boasting incredible views in an A+ downtown location. The layout was thoughtfully redesigned from a 3 bedroom to a 2 bedroom/2 bath creating more function and wow-factor. The main living space features a large living area, open concept dining and a custom wet bar with 2nd dishwasher great for entertaining. The kitchen features a huge walk-in pantry, granite counters/floors, European flat panel cabinetry, and SS appliances including a bonus grill built into the counter next to the stove with an oversized hood above. The primary bedroom is it's own wing of the condo with tons of closet space, king-sized bedroom, amazing city views and spa-like 5 piece bathroom with separate walk-in shower and jacuzzi soaking tub. The oversized 2nd bedroom features stunning reeded privacy glass doors that create a flex space off of the main living area for multi-purpose use. This home is stylishly appointed throughout with imported finishes such as a Philippe Starck guest bathroom vanity, granite, marble, SS appliances, custom cabinets, organized closets, track lighting, custom built-ins and surround sound throughout. Enjoy this full amenity building including access to the gym, rooftop pool with two-tired sun decks surrounded by gorgeous views, and gorgeously renovated party room with views that will make you feel like you're on vacation.
- Type:
- Single Family
- Sq.Ft.:
- 1,530
- Status:
- Active
- Beds:
- 1
- Year built:
- 1985
- Baths:
- 2.00
- MLS#:
- 12076004
- Subdivision:
- Olympia Centre
ADDITIONAL INFORMATION
SELLING AS IS! This fantastic one-bedroom unit one and half bathroom, being the largest at 161 E Chicago at 1,530 sq ft. Huge windows throughout showcase the north and east views of the City. The living room has French doors leading into an area that can be used as a den, office or dining room with another door leading into eat-in kitchen area. Kitchen is equipped with stainless steel appliances: Wolf ovens and range, wine refrigerator and SubZero refrigerator. In unit Miele washer and dryer. The powder room has stunning glass and granite floor with custom gold leaf sink. The bedroom has wool carpeting and built-in wall unit. There is an abundance of closet space including custom built-in shelving. The bathroom has been totally upgraded.
- Type:
- Single Family
- Sq.Ft.:
- 1,700
- Status:
- Active
- Beds:
- 3
- Year built:
- 1953
- Baths:
- 3.00
- MLS#:
- 12076658
ADDITIONAL INFORMATION
View the 3D Tour! Just off the Mag Mile in Gold Coast is this 3 BD, 3 BA condo with its own private Exterior Patio! This condo fts hardwood floors throughout with a large living/dining space leading to an unbelievable 687 sq ft Patio that only 4 other units in the building have! The 3 bedrooms are large bedrooms w/ample closet space and 2 baths with showers in each. There is a bonus ensuite bath in one of the bedrooms and this bath has a jacuzzi tub, a small sink and a commode. There is a galley kitchen w/granite counter tops and ample cabinet space. This is a quiet building with separate, secured sides to the building each with their own elevator, professionally managed, 24/7 front door staff, an updated roof deck, storage, laundry room and on-site engineers. Heated, valet garage parking is available in the building. Close to Oak St & Michigan Ave shopping, bus routes, lakefront bike & running paths, restaurants and cafes.


© 2024 Midwest Real Estate Data LLC. All rights reserved. Listings courtesy of MRED MLS as distributed by MLS GRID, based on information submitted to the MLS GRID as of {{last updated}}.. All data is obtained from various sources and may not have been verified by broker or MLS GRID. Supplied Open House Information is subject to change without notice. All information should be independently reviewed and verified for accuracy. Properties may or may not be listed by the office/agent presenting the information. The Digital Millennium Copyright Act of 1998, 17 U.S.C. § 512 (the “DMCA”) provides recourse for copyright owners who believe that material appearing on the Internet infringes their rights under U.S. copyright law. If you believe in good faith that any content or material made available in connection with our website or services infringes your copyright, you (or your agent) may send us a notice requesting that the content or material be removed, or access to it blocked. Notices must be sent in writing by email to [email protected]. The DMCA requires that your notice of alleged copyright infringement include the following information: (1) description of the copyrighted work that is the subject of claimed infringement; (2) description of the alleged infringing content and information sufficient to permit us to locate the content; (3) contact information for you, including your address, telephone number and email address; (4) a statement by you that you have a good faith belief that the content in the manner complained of is not authorized by the copyright owner, or its agent, or by the operation of any law; (5) a statement by you, signed under penalty of perjury, that the information in the notification is accurate and that you have the authority to enforce the copyrights that are claimed to be infringed; and (6) a physical or electronic signature of the copyright owner or a person authorized to act on the copyright owner’s behalf. Failure to include all of the above information may result in the delay of the processing of your complaint.
Chicago Real Estate
The median home value in Chicago, IL is $284,100. This is higher than the county median home value of $279,800. The national median home value is $338,100. The average price of homes sold in Chicago, IL is $284,100. Approximately 40.54% of Chicago homes are owned, compared to 48.29% rented, while 11.17% are vacant. Chicago real estate listings include condos, townhomes, and single family homes for sale. Commercial properties are also available. If you see a property you’re interested in, contact a Chicago real estate agent to arrange a tour today!
Chicago, Illinois 60611 has a population of 2,742,119. Chicago 60611 is less family-centric than the surrounding county with 24.86% of the households containing married families with children. The county average for households married with children is 29.73%.
The median household income in Chicago, Illinois 60611 is $65,781. The median household income for the surrounding county is $72,121 compared to the national median of $69,021. The median age of people living in Chicago 60611 is 35.1 years.
Chicago Weather
The average high temperature in July is 83.9 degrees, with an average low temperature in January of 19.2 degrees. The average rainfall is approximately 38.2 inches per year, with 35.1 inches of snow per year.
