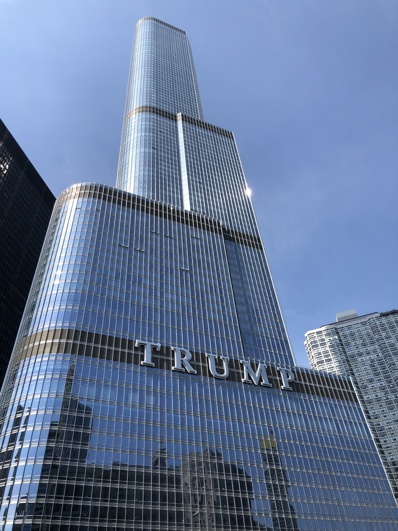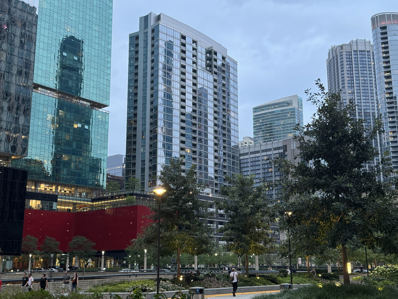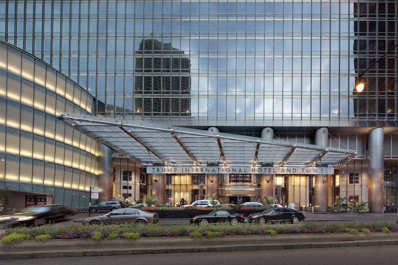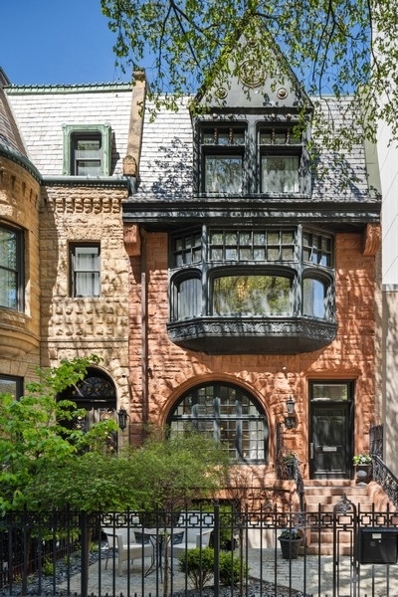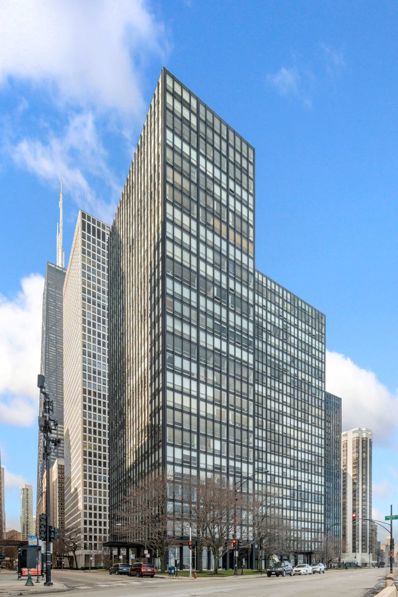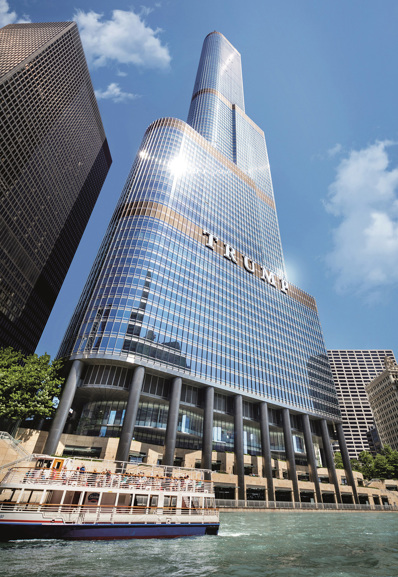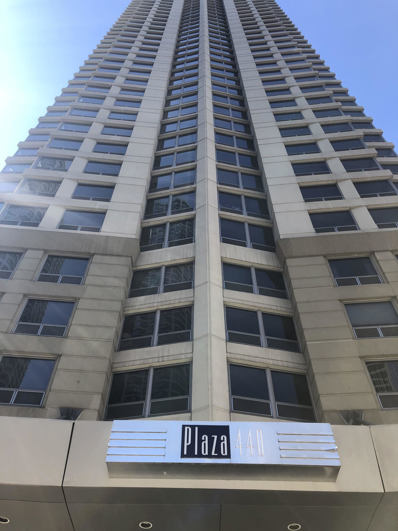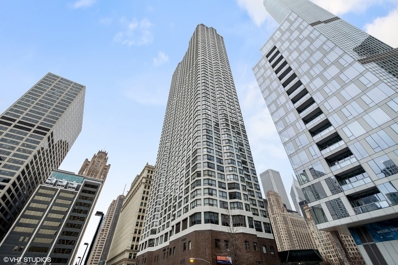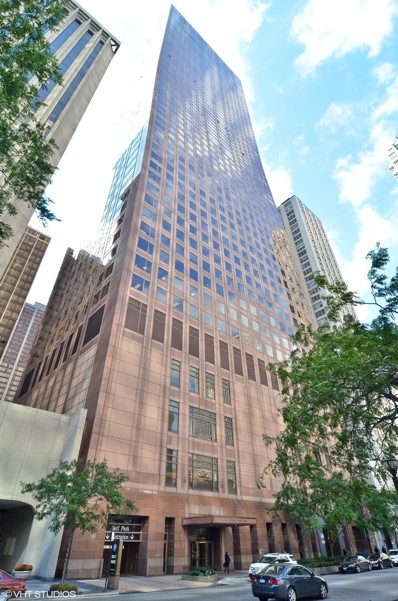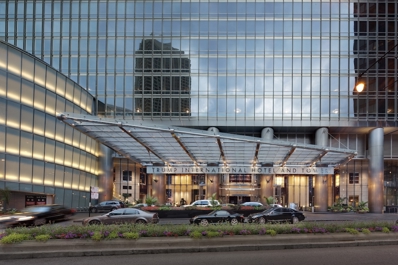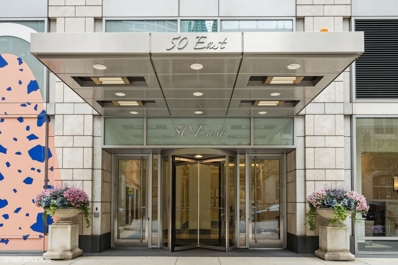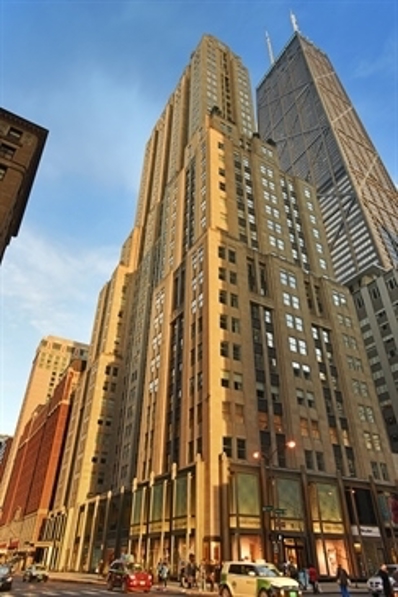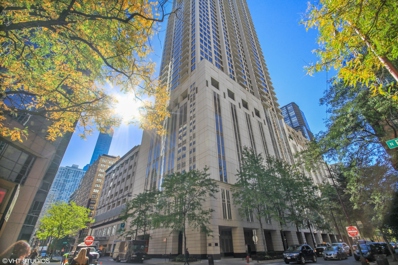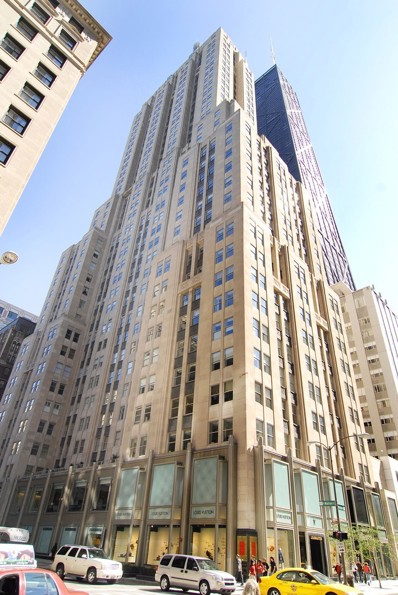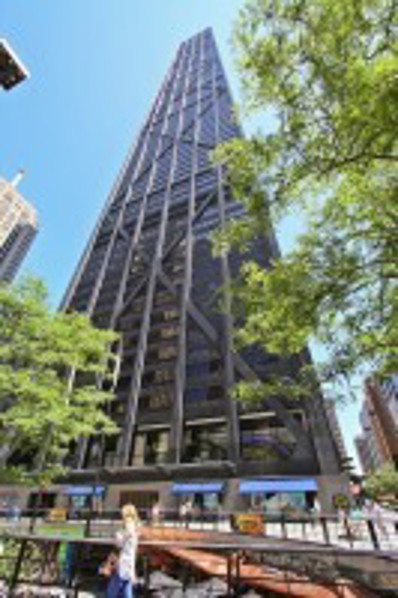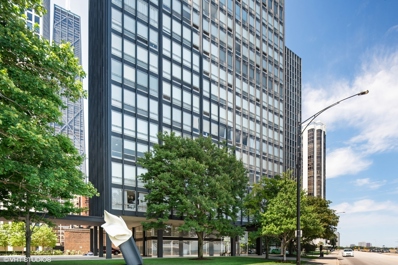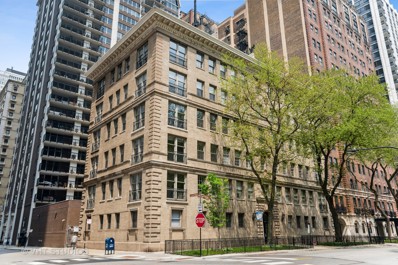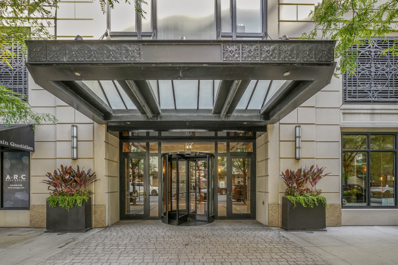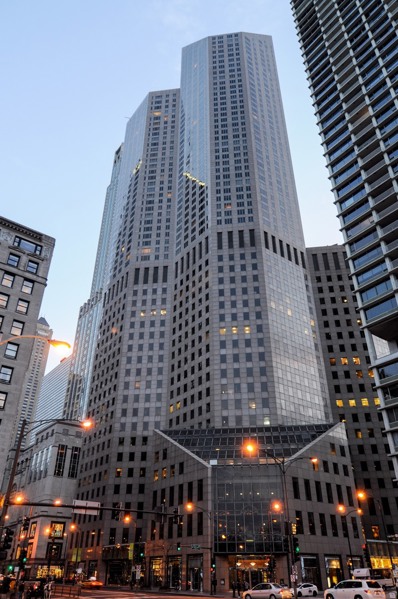Chicago IL Homes for Rent
- Type:
- Single Family
- Sq.Ft.:
- 1,223
- Status:
- Active
- Beds:
- 1
- Year built:
- 2008
- Baths:
- 2.00
- MLS#:
- 11970344
- Subdivision:
- Trump Tower Chicago
ADDITIONAL INFORMATION
STUNNING VIEWS FROM EVERY WINDOW IN THIS LUXURY INCOME PROPERTY AT TRUMP TOWER. SOUTH VIEWS OF TWINKLING CITY LIGHTS, EAST VIEWS OF MAJESTIC CLOCK TOWER LIT UP AT NIGHT WITH FLOOD LIGHTS, VIEWS OF THE RIVER, BOATS AND LAKE MICHIGAN FROM 11' FLOOR TO CEILING WINDOWS. LARGE 1 BEDROOM 2 BATH UNIT WITH 1223 SQ FT. OPEN FLOOR PLAN WITH COZY FIREPLACE, MASTER HAS SITTING ROOM/DRESSING AREA, OWNER'S CLOSET, BAY WINDOW, SPA-LIKE BATH. UNIT RENTS OUT THROUGH TRUMP HOTEL SERVICE OR OWNER CAN STAY ANYTIME WITH NOTICE. FIVE STAR HOTEL AMENITIES INCLUDING SPA, POOL, FITNESS CENTER, CONCIERGE SERVICES. NEW RESTAURANT TERRACE 16 AND SOPHISTICATED REBAR LOUNGE. FLOOR PLAN IN ADDITIONAL INFORMATION. FURNISHED. SHOWINGS MONDAY THRU FRIDAY 2:00 - 3:00 WITH NOTICE.
- Type:
- Single Family
- Sq.Ft.:
- 1,361
- Status:
- Active
- Beds:
- 2
- Year built:
- 2008
- Baths:
- 2.00
- MLS#:
- 11956914
ADDITIONAL INFORMATION
Gorgeous lake and city views from every room in this massive high floor Streeterville condo with floor to ceiling windows. Unit features high ceilings, LED lighting, Nest Thermostat, plenty of storage, oak floors and outdoor balcony off living room. High end kitchen featuring granite counters, counter bar seating and stainless steel appliances including Thermador and Bosch. Washer/dryer in unit. Master suite has dual walk in closets and huge en-suite bathroom with double sinks and soaking tub. Building amenities include 24 hour doorman, dry cleaning, 2 fitness centers, outdoor pool, outdoor dog walk, community room, business center and cinema room. Indoor garage parking is available for rental. Whole Foods on first floor of building. Ideal location next to the river walk, the lakefront and Michigan Avenue shopping. Ogden school district. Storage locker in building included.
- Type:
- Single Family
- Sq.Ft.:
- 4,368
- Status:
- Active
- Beds:
- 4
- Year built:
- 2007
- Baths:
- 5.00
- MLS#:
- 11959125
- Subdivision:
- Trump Tower Chicago
ADDITIONAL INFORMATION
Indulge in the epitome of sophistication with this unparalleled Trump Tower residence thoughtfully designed for entertaining; a fusion of seamlessly combined A and B units featuring 4 bedrooms and 5 full baths across a sprawling 4,368 sq ft. The space unfolds effortlessly, revealing an open concept that encompasses the living, dining, kitchen, and family room - each adorned with floor-to-ceiling windows offering panoramic vistas of the city, river, and lake. As you step through the front door, these breathtaking views unfold at the perfect elevation within the building. Enjoy breathtaking sunrises in the morning and relaxing western sunsets every evening. Crafted by the esteemed John Robert Wiltgen, renowned for his award-winning designs and culminating in this - his two time award winning final masterpiece before retirement, this home showcases an unparalleled level of artistry and detail. The Nuhaus Kitchen, adorned with rare Quartzite counters, boasts top-of-the-line appliances including Sub Zero, Miele, Wolf, a 1000-degree vent hood designed for indoor grilling, and integrated wine storage by Sub Zero. The master bedroom is a sanctuary featuring a fireplace, his and her baths, and spacious walk-in closets. Her bath is a vision of opulence with custom white and gold agate floors, full-height Athens White marble walls, and a vertical Dornbracht shower system. Throughout the residence, discover 11-foot ceilings & hardwood floors. Lutron shades seamlessly integrate into the home automation system with easy one-touch controls. The B unit offers versatility, easily transforming into a private guest suite with its own home theatre, coffee bar, beverage center, and a spa-like retreat featuring a Mr. Steam system and Chromotherapy light in the ultimate award winning shower and bath. These details merely scratch the surface of the extraordinary features that define this exceptional property, making it a truly unique and luxurious haven. Experience the pinnacle of luxury with 5-star amenities, encompassing a 14,000 sq ft world-class spa and health club, a state-of-the-art fitness center, an inviting indoor pool, round-the-clock concierge and door staff, the exquisite Conde Nast Traveller's 2023 Award Winning "Terrace 16 Restaurant", "Rebar" on floor 2 for Sushi, a designated dog walk, and much more.
$3,699,000
34 E Bellevue Place Chicago, IL 60611
- Type:
- Single Family
- Sq.Ft.:
- 6,500
- Status:
- Active
- Beds:
- 5
- Year built:
- 1885
- Baths:
- 7.00
- MLS#:
- 11962339
ADDITIONAL INFORMATION
Quintessentially old Chicago on the outside and exquisitely modern on the inside, 34 E. Bellevue Pl. is a flawlessly renovated 5 bed/5.5 bath, 6500-square-foot, three-story single family home in the Gold Coast with a fully finished basement and three outdoor spaces including a roof deck. Located on a distinguished residential street just one block from the lakefront, an award-winning, luxury real estate developer executed the custom design and build to include world-class fixtures and finishes throughout - and an innovative program for contemporary, city living. The main level stuns from moment one, beginning with an open-concept living and dining room with high ceilings and espresso-hued, hand-scraped hardwood floors. Beyond lives a gorgeous chef's kitchen with custom cabinetry, professional-grade appliances, a large marble island that seats up to six, a butler's pantry and a breakfast space. The kitchen links to both a 24' x 6' side deck and a luxe family room with illuminated built-ins, a gas fireplace, and access to the home's 18' x 21' back deck that sits above its two-car garage. Upstairs, the second level presents a spacious, secondary bedroom with a large en-suite bath with soaking tub, and a spectacular primary suite with a sitting area and fireplace, a custom double walk-in closet, and a spa-worthy, marble en-suite bath with dual vanities, a soaking tub, and a steam shower. Plus, there's also a third level with a second family room with fireplace and wet bar, two additional bedrooms with walk-in closets, and a 16' x 32' roof deck with partial pergola for shade. But there's more. This home's basement level features a third family/media room with yet another built-in refreshments bar, a designer laundry room, two additional bedrooms including an en-suite bedroom for guests or an au pair, and two mudrooms with maximized storage. Additional design details include custom millwork throughout, embedded LED and statement lighting, and designer window treatments. Additionally, rare to find attached garage parking. One block from Oak Street Beach and a short stroll to first-class shopping and dining along Oak Street and the Mag Mile, not to mention fabulous parks, 34 E. Bellevue Pl. is a one-of-a-kind, custom single-family home for the discerning homebuyer.
- Type:
- Single Family
- Sq.Ft.:
- 800
- Status:
- Active
- Beds:
- 1
- Year built:
- 1951
- Baths:
- 1.00
- MLS#:
- 11959850
- Subdivision:
- Mies Van Der Rohe
ADDITIONAL INFORMATION
PARKING INCLUDED IN PRICE! Experience breathtaking panoramic views of Lake Michigan from this one-bedroom residence within the historically significant Mies Van Der Rohe co-op building. A spacious foyer introduces you to the open living area adorned with picturesque floor-to-ceiling windows and polished hardwood floors. The well-appointed kitchen, featuring white cabinets, stainless steel appliances, black granite countertops, and a convenient breakfast bar, seamlessly integrates with the living space. Assessments cover real estate taxes and all utilities, encompassing heat, air conditioning, electricity, TV/cable, and internet. This full-amenity building boasts a 24-hour door staff, on-site management, storage facilities, an exercise room, and includes on-site deeded parking. Ideally situated in the sought-after Streeterville neighborhood, mere steps from Michigan Avenue, Oak Street, Northwestern Hospital, upscale shopping, and renowned restaurants. The unit is available for sale with the option of including furnishings.
- Type:
- Single Family
- Sq.Ft.:
- 4,700
- Status:
- Active
- Beds:
- 4
- Year built:
- 1929
- Baths:
- 4.00
- MLS#:
- 11954468
ADDITIONAL INFORMATION
SPECTACULAR HALF FLOOR UNIT AT THE PALMOLIVE BUILDING. INCREDIBLE LAKE VWS. 4700+ SQFT FEELS LIKE SFH. ENTRANCE INTO A GRAND FOYER LEADS TO AN INTERIOR WITH EXQUISITE ATTENTION TO DETAIL: HARDWOOD FLRS, CROWN MOLDINGS THRU-OUT, POCKET DOORS, ALL PUB ROOMS WIRED FOR SOUND. FORMAL LR & SEP DR IDEAL FOR ENTERTAINING. SPACIOUS FAMILY RM OFF KIT. NUMEROUS WALLS FOR ART PLACEMENT THROUGHOUT! GRAND KTICH FEAT ISLAND W/BRKFST BAR + EAT-IN AREA, TOP SS APPL. AND TONS OF ROOM FOR STORAGE. MASTER SUITE W/DRESS RM, WIC, LUX MABA W/JACUZZI TUB W/LAKE VW. VIEWS FROM NORTH, WEST, AND SOUTH VISTAS PROVIDE ABUNDANT SUNSHINE THROUGHOUT THE UNIT. 2 VALET PARKING SPOTS INCLUDED IN THE PRICE. TOO MANY SUPERLATIVES TO LIST! MUST SEE FOR A RARE HALF FLOOR TO BE ON THE MARKET!
- Type:
- Single Family
- Sq.Ft.:
- 1,839
- Status:
- Active
- Beds:
- 2
- Year built:
- 2008
- Baths:
- 3.00
- MLS#:
- 11955573
- Subdivision:
- Trump Tower Chicago
ADDITIONAL INFORMATION
Welcome to luxury living at its finest on the 82nd floor of the iconic Trump Tower in Chicago! This spectacular 2-bedroom, 2.5-bathroom condo boasts unparalleled panoramic views that will take your breath away. As you step into this lavish residence, you are greeted by a grand large foyer, Chef's kitchen that is a culinary enthusiast's dream, equipped with top-of-the-line luxury appliances from Miele, Wolf, and Subzero, and adorned with exquisite Italian Snaidero cabinets, this kitchen is both a functional workspace and a stylish focal point. The expansive Living and Dining room is a masterpiece of design, featuring a beautiful gas fireplace that adds warmth and sophistication to the space. Floor-to-ceiling windows allow natural light to flood the interior, showcasing the stunning vistas of Lake Michigan and the dazzling Chicago skyline. Indulge in the lap of luxury in the master suite, complete with a sumptuous master bathroom. Relax and unwind in the separate shower or whirlpool tub, and enjoy the convenience of dual vanity. The double walk-in closets provide ample space for your wardrobe, ensuring a clutter-free and organized living experience. Trump Tower goes above and beyond with its 5-star amenities, offering residents access to a 24-hour concierge, a world-class spa, and a state-of-the-art health club. Enjoy the convenience of room service, elevating your living experience to new heights. This condo on the 82nd floor is not just a residence; it's a statement of luxury, sophistication, and prestige. Elevate your lifestyle and immerse yourself in the epitome of luxury living at Trump Tower Chicago. Don't miss the chance to make this dream home yours! Views, elegance, and an unparalleled living experience await you.
- Type:
- Single Family
- Sq.Ft.:
- 807
- Status:
- Active
- Beds:
- 1
- Year built:
- 1992
- Baths:
- 1.00
- MLS#:
- 11948309
- Subdivision:
- Plaza 440 Private Residences
ADDITIONAL INFORMATION
PLAZA 440! THIS RARELY AVAILABLE CORNER ONE BEDROOM ONE BATH CONDO IS JUST STEPS FROM ONE MAGNIFICENT MILE IN CHICAGO'S GOLD COAST. PERFECT 'IN-TOWN', FULL TIME OR INVESTOR OPPORTUNITY. THIS SPACIOUS CONDO FEATURES PLANKED WOOD "DESIGNED" VINYL FLOORING THROUGH OUT FOYER, LIVING AND BEDROOM AREAS, WHITE TILED KITCHEN AND BATHROOM FLOORING, CUSTOM CLOSET ORGANIZERS, ABUNDANT CLOSET/STORAGE SPACES, TOO! THIS FULL AMENITY BUILDING INCLUDES 24 HOUR DOOR STAFF, ON SIGHT MANAGEMENT, IN DOOR POOL, FITNESS CENTER, SAUNA, JACUZZI, ENTERTAINMENT ROOM, SUN DECK, BIKE ROOM, VALET/DRY CLEANERS, AND PET FRIENDLY! ONE PREMIUM DEEDED PARKING SPACE P208 IS AVAILABLE @ 25,000. DON'T MISS THIS GOLD COAST GEM!
- Type:
- Single Family
- Sq.Ft.:
- 1,952
- Status:
- Active
- Beds:
- 1
- Year built:
- 2008
- Baths:
- 2.00
- MLS#:
- 11941815
- Subdivision:
- Trump Tower Chicago
ADDITIONAL INFORMATION
Introducing unit 84F - the epitome of urban sophistication in the heart of River North. This meticulously gut-rehabbed residence designed by renowned modern architect Eric Cobb caters to the discerning buyer, offering a fusion of sleek design and breathtaking views unlike any other in Chicago that are sure to leave you speechless. Every detail has been carefully curated to create an atmosphere that exudes modern elegance with a seven figure renovation that spared no cost. The open floor plan seamlessly integrates the living, dining, and kitchen areas, providing the perfect backdrop for entertaining guests or enjoying a quiet night in. Featuring an 9 ft x16 ft 4K LED movie screen with Bowers & Wilkins recessed speakers, Sonos in-ceiling speakers, Savant Host control system, Lutron Homeworks lighting, and a shade and temperature control system. The white kitchen is completely updated, with Miele and Subzero appliances, stone countertops, premium finishes, and ample storage. Whether you're hosting a dinner party or preparing a casual meal for one, this kitchen is as functional as it is stylish including a custom wine wall storage/display with a 380 bottle capacity. The bedroom is a private oasis, offering a tranquil retreat with panoramic views of the city lights and lake. Electronic room darkening shades for those late mornings. The bathroom is a spa-like sanctuary, with high-end fixtures, a European shower with Moen digital controls, custom stainless steel jetted tub by Diamond Spas, Toto Neorest integrated toilet with advanced washlet, and a professionally organized closet space. One of the standout features of this unit is the floor-to-ceiling windows that frame the drop-dead views of the iconic Chicago skyline, lake and river from every room. Nightfall brings a whole different experience with twinkling lights of the entire cityscape looking North, direct East and South. Situated in a prime location, this residence provides easy access to the vibrant nightlife, upscale dining, and cultural attractions that Chicago has to offer. Additionally, the building's amenities include a fitness center, concierge service, and access to hotel services, ensuring that every aspect of your lifestyle is catered to. For the person who seeks a combination of style, convenience, and breathtaking views, this residence is the perfect match. 1 prime parking space included. The 9 ft x16 ft 4K LED movie screen will stay. Originally was a 2 bedroom and currently set up as a 1. Can easily convert back to a 2.
- Type:
- Single Family
- Sq.Ft.:
- 2,500
- Status:
- Active
- Beds:
- 3
- Year built:
- 1974
- Baths:
- 3.00
- MLS#:
- 11938600
- Subdivision:
- River Plaza
ADDITIONAL INFORMATION
Amazing opportunity to purchase a truly remarkable and one-of-a-kind luxury top-floor penthouse in a River North full-amenity highrise. Enjoy sweeping panoramic views across three exposures encompassing Lake Michigan, Chicago River, and the downtown city skyline and iconic Chicago architecture from every room of your home. This luxury condo features a state-of-the-art kitchen with stainless steel appliances, built-in bar for entertaining, wood-burning fireplace, custom remote blinds throughout, in-unit laundry, & 3 wine refrigerators and in-unit wine cellar. Spectacular layout with spacious and open living and dining area, three bedrooms, plus additional enclosed den or office space (that could be converted into a fourth bedroom). Spacious primary suite acts as your private oasis in the sky with large ensuite bath featuring soaking tub, separate shower, and double-sink vanity. Full-amenity building with 24/7 door-person, gym, & indoor pool. Unbeatable location steps from the Magnificent Mile, Chicago River Walk, and all the best restaurants, retail, and entertainment that the city has to offer. Attached garage parking included in the price!
- Type:
- Single Family
- Sq.Ft.:
- 1,500
- Status:
- Active
- Beds:
- 1
- Year built:
- 1986
- Baths:
- 2.00
- MLS#:
- 11885700
ADDITIONAL INFORMATION
Perfection!! Stunning renovation of this spectacular 1500 sq ft one bedroom with lake and city views -gorgeous plank white oak floors throughout. The neutral, modern island kitchen with quartz counter has been completely opened up to the living space with Subzero fridge and Wolf cook top and built in oven plus a pantry. Island with custom marble top has built in wine cooler and wine storage.Spacious bedroom with two built out closets. Newly renovated primary bath with glass enclosed porcelain shower and double vanity. Exceptionally spacious living and formal dining spaces ideal for entertaining, with entry foyer plus a powder room. Not a thing to do but move in and enjoy the indoor pool, fitness center and a concierge desk with incredible service. Steps to lakefront and all Michigan Avenue shops and dining.
- Type:
- Single Family
- Sq.Ft.:
- 4,029
- Status:
- Active
- Beds:
- 4
- Year built:
- 2008
- Baths:
- 6.00
- MLS#:
- 11925721
- Subdivision:
- Trump Tower Chicago
ADDITIONAL INFORMATION
Spectacular Penthouse unit on the 86th floor, designed by the world-renowned architect Adrian Smith. This super upscale residence is turn-key and fully furnished, ready for immediate move-in. With 4 bedrooms + Den and 5.1 baths, each room is glamorously and professionally designed, offering unobstructed N, E, S, W & lake views. Revel in super high ceilings, panoramic floor-to-ceiling windows, and a breathtaking master suite with a fireplace, expansive his and hers walk-in closets, and a luxurious bath with dual vanities and a separate shower. All windows are equipped with Lutron motorized shades. The residence also includes 4 beds with en-suite baths and a state-of-the-art kitchen equipped with Miele, SubZero, and Wolf stainless steel appliances. Enjoy 5-star amenities, including a 14,000 sqft world-class spa and health club, fitness center, indoor pool, 24-hour concierge and door staff, Terrace 16 restaurant, dog walk, and more. One parking space is included, with an additional parking space available for sale.
- Type:
- Single Family
- Sq.Ft.:
- 3,904
- Status:
- Active
- Beds:
- 3
- Year built:
- 2007
- Baths:
- 4.00
- MLS#:
- 11919697
ADDITIONAL INFORMATION
Discover incredible value with this property - a major deal offered well below the initial purchase price, presenting a golden opportunity for savvy investors and homebuyers alike. The sellers are eager to sell quickly at this aggressive price, now $1.2 million lower than the original asking price. This stunning unit offers luxury living at its finest, just steps from Magnificent Mile, fine dining, grocery stores, retail shops, and the Chicago lakefront. In this boutique building in the heart of the Gold Coast, every floor is home to one resident. Take a private elevator from your heated garage parking, and walk directly into your unit for the ultimate privacy. Step inside to find your stunning 3 bedroom, 3.5 bath home, complete with gorgeous designer finishes throughout. A sleek eat-in kitchen with Wolf and Subzero appliances offers the perfect spot for meals at home, and large windows in your expansive living and dining rooms welcome lots of natural light. This unit also boasts four fireplaces and a fire feature on the terrace, making for cozy nights in every room during our fall and winter seasons! The primary suite offers a large walk-in closet, a spa-like en suite bathroom, and direct terrace access. A spacious home gym easily converts into an additional bedroom or office space. Outside, enjoy the only wraparound private terrace in the building. It offers great space for entertaining and dining, as well as plenty of room for pets to roam and run. The building offers an additional communal terrace, a dog run, a fitness center, and 24 hour door staff, as well as large storage lockers and a bike storage room. Two indoor parking spaces included in asking price. ***Please note 3rd bedroom measurements prior to scheduling a showing. Sellers use this space as a workout studio/office but it can easily be transitioned back into a 3rd bedroom. Includes a spa-like shower in the room.*** If you've been waiting for a unit that has it all in the heart of the city, look no further!
- Type:
- Single Family
- Sq.Ft.:
- 4,445
- Status:
- Active
- Beds:
- 3
- Year built:
- 1929
- Baths:
- 4.00
- MLS#:
- 11912688
- Subdivision:
- Palmolive Building Landmark
ADDITIONAL INFORMATION
GLISTEN UP! GLAMOROUS UPDATE OF THIS 4400+ SQ. FT. APARTMENT IN THE ICONIC 1929 ART DECO PALMOLIVE BUILDING. 10' CEILINGS AND WINDOWS FACING ALL FOUR DIRECTIONS, MANY WITH PANORAMIC VIEWS THE LAKE, THIS SPACIOUS APARTMENT IS NATURALLY SUNNY & BRIGHT. SLEEK & SOPHISTICATED FOYER WELCOMES YOU FEATURING A FLOOR PLAN WITH TWO SEPARATE BEDROOM WINGS. DESIGN AWARD WINNING, YET FAMILY FRIENDLY HOME IS A PRIVATE SANCTUARY WITH NO EXPENSE SPARED TO CREATE THE COMFORT & SERENE FEELING EXPERIENCED UPON ENTERING THE HOME. EXTRAORDINARY ATTENTION TO DETAIL & TRANSITIONALLY STYLED RENOVATION BY THE OWNER WHOSE REFINED SENSE OF STYLE INSPIRED THE HARMONY, PROPORTION AND GRAND SCALE DESIGN. FORMAL LIVING ROOM, ADJACENT SITTING ROOM AND LIBRARY WITH BOOKCASES FLANKING THE FIREPLACE, ALL FEATURE STUNNING LAKE VIEWS. SOPHISTICATED YET INVITING FORMAL DINING ROOM. CHEF INSPIRED KITCHEN W/ BREAKFAST BAR IS OPEN TO THE FAMILY ROOM & INFORMAL DINING AREA, IDEAL FOR FRIENDS AND FAMILY GET TOGETHERS. LUXURIOUSLY APPOINTED PRIMARY SUITE WITH A SITTING AREA, NATURAL LIGHT AND LUXURIOUS APPOINTMENTS CREATE A TRANQUIL, SPA-LIKE AND REJUVENATING ESCAPE. PROFESSIONALLY DESIGNED WALK-IN CLOSET AND THREE ADDITIONAL FLOOR TO CEILING CLOSETS OFFER OVERLY ABUNDANT STORAGE AND COMPLETE THIS SPA INSPIRED SUITE. SEPARATE WING OF THE HOME FEATURES TWO LARGE ENSUITE BEDROOMS AND PRIVATE ENTRANCE. THIS GLAMOROUS HOME WITH A ONE-OF-A KIND FLOOR PLAN AT THE PALMOLIVE IS NOT TO BE MISSED. TWO PARKING SPACES INCLUDED. THE PALMOLIVE IS AN EXCEPTIONAL, FULL-SERVICE BUILDING WITH CONCIERGE SERVICE, ON-SITE MANAGER AND ENGINEER. FITNESS ROOM, WHIRLPOOL SPA, VALET PARKING, 24 HOUR DOOR STAFF, ON-SITE ENGINEER AND MANAGER OFFER THE FINEST AND HIGHEST LEVEL OF SERVICE IN THE GOLD COAST. TRULY FEELS LIKE A HOME, NESTLED IN AN UNBEATABLE LOCATION STEPS FROM THE LAKE FRONT, WORLD CLASS SHOPPING AND DINING!
$2,395,000
55 E Erie Street Unit 3501 Chicago, IL 60611
- Type:
- Single Family
- Sq.Ft.:
- 3,375
- Status:
- Active
- Beds:
- 3
- Year built:
- 2004
- Baths:
- 4.00
- MLS#:
- 11893456
ADDITIONAL INFORMATION
On the 35th floor sits this rarely available and highly desirable 3 bed plus Den, 3.1 bath floor plan with incredible North, East and West exposures. This newly finished home by Gemma Parker Design, was impeccably gut rehabbed and remodeled. This stunning property features timeless finishes including new 6" engineered oak wood floors throughout the living areas, new plush wool carpet in the bedrooms, gorgeous chef's kitchen and custom California Closets. You can enter through one of two remarkable foyers; the east entrance offers a more formal entry leading to an open living room with custom A/V millwork, a beautiful honed black granite fireplace, marbleized wallpaper, and a formal dining room. Off this lovely entrance features a beautiful powder room with Hermes wallpaper, Calcutta marble counters, Kallista sink and Lefroy Brooks faucet. The kitchen is a chef's dream featuring a custom cladded range hood, Wolfe range and microwave/warming drawer, Sub Zero fridge, wine fridge, Taj Mahal quartzite countertops and a marble backsplash with hidden storage. The primary bedroom is large and light-filled with a private terrace and offers a spacious walk-in closet with custom California Closets system. A beautiful ensuite primary bathroom highlights Waterworks sconces, a marble floor and shower, soaking Kohler tub, Lefroy Brooks polished nickel fixtures and Ochre custom vanity hardware. The 2nd bedroom has a custom painted striped ceiling, Ralph Lauren lighting and ensuite bathroom with marble countertops and mosaic floors, Toto toilet and plumbing fixtures, and marble tiled shower. The 3rd bedroom offers custom new carpet, custom California Closets with polished nickel Katonah hardware, custom designed window treatments and north views of Lake Michigan. The west entrance is lined with stunning smoked antique finished mirrors and exquisite new Baldwin hardware that includes spacious custom California Closets with plenty of storage that leads to the light-filled family room connected to the kitchen. This layout also provides an incredible space for both the kitchen and family room allowing for a large, combined dining nook and family room. Steps away, the balcony also features large outdoor space for dining and grilling. One of the most desirable aspects about this layout is the Den. This fantastic space can be used as an office, playroom or grand dining space. This additional space, with its fantastic views and practical layout, adds to the versatility of this unique layout. A stunning home has many more beautiful finishes not to be missed. This floor plan is rarely on the market or available in the area. This luxury building offers great new remolded amenities, including 24-hour doorman, fitness center, social room, on-site dry cleaner for convenience, and 25-yard 3 lane training lap pool. Two desirable side-by-side parking spots on a low floor included!
$1,435,000
159 E Walton Place Unit 7D Chicago, IL 60611
- Type:
- Single Family
- Sq.Ft.:
- 3,157
- Status:
- Active
- Beds:
- 3
- Year built:
- 1929
- Baths:
- 4.00
- MLS#:
- 11882297
ADDITIONAL INFORMATION
Seller Says Sell! Spectacular Value! All offers considered so please bring us one. Incredible and unique luxury home by world renowned designer, Alessandra Branca. Built by Bully & Andrews, this home is for the person who appreciates the finest quality and taste in timeless decor. No expense was spared to create this 3 bedroom, 3.5 bath showcase home in the landmark Palmolive Building, with special attention to even the smallest details. Interior features generous room sizes, separate dining room, 2 fireplaces with antique mantles from France and a wine storage room. Unit is currently vacant. Furnished photos taken previously when the owners lived there. 2 pkg spaces included. Easy to Show.
- Type:
- Single Family
- Sq.Ft.:
- 1,919
- Status:
- Active
- Beds:
- 2
- Year built:
- 1970
- Baths:
- 3.00
- MLS#:
- 11826571
ADDITIONAL INFORMATION
Exquisite Penthouse in the Northwest corner of the 91st floor in the prestigious Hancock building. Breathtaking North views of Lake Michigan all the way to the North Shore. Romantic sunsets stretching West and South include the signature skyline. No other condo boasts these views. Soaring ceilings over 13 feet with cove lighting, and spectacular fixtures by Lightology in every room. Hardwood flooring throughout most of the condo. This former three-bedroom, dining room, three-bathroom home in the sky has been reconfigured into a two-bedroom, office, and two and a half bathrooms. Two operable windows in the living area. A true chef's kitchen with pantry features top-of-the-line appliances, granite countertops, and breakfast bar. Spa-like bathrooms have granite, onyx, and designer tile. Amazing closet and storage space. IN UNIT LAUNDRY ROOM WITH HOOKUPS FOR A WASHER AND DRYER. 1-GIGABIT INTERNET SERVICE. Building amenities include 50' pool, state-of-the-art enormous exercise room, Potash grocery, tailor/dry cleaner, 24/7 doormen, maintenance, resident head engineer, and a fully-staffed management office Monday through Friday. Concourse level has a Post Office, Cheesecake Factory, Benihana, Starbucks, gift shop, and more. World class shopping, dining, entertainment, Northwestern Hospital/Medical College/Law School a few blocks away. This condo is simply the BEST.
- Type:
- Single Family
- Sq.Ft.:
- 750
- Status:
- Active
- Beds:
- 1
- Year built:
- 1951
- Baths:
- 1.00
- MLS#:
- 11783837
- Subdivision:
- Mies Van Der Rohe
ADDITIONAL INFORMATION
Mies Van Der Rohe 1 bedroom gem at 880 N Lakes Shore Drive. Bright and spacious south and west facing with floor to ceiling windows. Majestic city views! Wood hybrid flooring thru-out! Bountiful closets. Recent rehab and newly painted with white cabinet and appliance kitchen including quartz counters. Full amenity building with 24 hour doorman and exercise facilities. Steps to Lakefront, NorthWestern University and medical campus, Mag Mile shopping, restaurants, and all transportation.
- Type:
- Single Family
- Sq.Ft.:
- 2,300
- Status:
- Active
- Beds:
- 3
- Year built:
- 1917
- Baths:
- 3.00
- MLS#:
- 11749389
ADDITIONAL INFORMATION
TOP FLOOR RESIDENCE IN LOVELY BOUTIQUE DEGOYER BUILDING. COMPLETELY RENOVATED WITH NEW WIRING,NEW MECHANICAL SYSTEMS,RESTORED MOLDINGS, RESTORED FLOORS, NEWER KITCHEN WITH HIGH END APPLIANCES. NEWER BATHS. FLOODED WITH LIGHT. WONDERFUL VIEW OF MCA & PARKS, THIS GRACIOUS HOME FEATURES LARGE ENTERTAINING SPACES. 10 FOOT+ CEILING HEIGHTS! AREA AMENITIES ABOUND WITH MAG MILE SHOPPING, FABULOUS RESTARAUNTS, CHILDREN'S PARK,MUSEUM OF CONTEMPORARY ART WITH SUMMER JAZZ CONCERTS AND FALL FARMER'S MARKET ON TUESDAYS. LOOKINGGLASS THEATER STEPS AWAY. EASY PARKING OPTIONS AVAILABLE. FLOORPLAN UNDER ADDITIONAL INFORMATION. TAXES ARE NOT INCLUDED IN THE ASSESSMENT AMOUNT.
- Type:
- Single Family
- Sq.Ft.:
- 9,279
- Status:
- Active
- Beds:
- 3
- Year built:
- 2005
- Baths:
- 4.00
- MLS#:
- 11744584
- Subdivision:
- Riverview West
ADDITIONAL INFORMATION
Step into the pinnacle of luxury living in Streeterville at the prestigious River View Condominiums. This unparalleled two-level home transcends expectations, resembling a sky-high mansion with its exquisite design and opulent features. The residence is a masterpiece of craftsmanship, boasting over $1 million worth of imported Italian stone, illuminated onyx columns, and three stunning 500-gallon saltwater tropical fish tanks. A grand marble staircase leads to the upper level where you'll find an expansive marble jacuzzi overlooking a 60-foot wraparound terrace, a steam room, and private full-sized basketball and racquetball courts. The curved terrace provides an exceptional vantage point for watching summer fireworks and enjoying night views across Lake Michigan. Each of the three bedrooms is a lavish suite with its own private balcony, offering unparalleled views of Navy Pier, Lake Michigan, and/or Chicago's iconic skyline. Spanning 9,300 square feet, the home offers limitless possibilities for customization to suit your vision. Nestled on a serene, tree-lined street where the Chicago River meets Lake Michigan. Residents of River View Condominiums enjoy access to a recently renovated gym, sauna, steam room, indoor pool and hot tub, as well as a South-facing terrace and community room. With 24-hour doorman service and an onsite engineer, every convenience is at your fingertips. Three deeded parking spaces complete this extraordinary offering. Embrace the opportunity to call this remarkable residence your own - where every day is defined by unparalleled luxury and breathtaking views.
- Type:
- Single Family
- Sq.Ft.:
- 2,170
- Status:
- Active
- Beds:
- 3
- Year built:
- 2010
- Baths:
- 4.00
- MLS#:
- 11706053
ADDITIONAL INFORMATION
**Investors only** Unit is rented out 6/1/2023 - 5/31/2025 for $8250. Experience the epitome of luxury living in the coveted Gold Coast neighborhood, just steps away from the Magnificent Mile, Lake Michigan, high-end shopping and fine dining. Designed by renowned architect Lucien Lagrange, this exquisite condominium combines modern comforts with classic European elegance. Impeccable appointments include Nest Home Control, upgraded Poggenpohl cabinetry, Sonos Sound System, automatic blinds, and Sub-Zero/Wolf/Miele appliances. Each of the three bedrooms boasts an en suite bathroom and custom oversized walk-in closet, while all bathrooms feature Grohe fixtures and Kohler bathtubs. Take in breathtaking city views from the enormous North-facing terrace. Residents also have access to The Ten Club, a facility with a rooftop pool, state-of-the-art fitness center, sundeck, gardens, and club room for private events. Bring your furry friends, as this is a pet-friendly building! Don't look any further, this is the luxury living experience you've been searching for! Two indoor tandem parking spots included.
- Type:
- Single Family
- Sq.Ft.:
- 1,320
- Status:
- Active
- Beds:
- 2
- Year built:
- 1969
- Baths:
- 2.00
- MLS#:
- 11677535
ADDITIONAL INFORMATION
EXQUISITE TWO-BEDROOM FACING EAST WITH NO DIAGONALS, THAT WAS LUXURIOUSLY RENOVATED AND COMPLETELY FURNISHED WITH HIGH-END PIECES. FLAWLESS DARK HARDWOOD FLOORS, COVED LIGHTING, BUILT-IN SOUND SYSTEMS, HEATED BATHROOM FLOORS, OPEN GOURMET KITCHEN WITH HIGH-GRADE CHERRY CABINETS, GRANITE COUNTERTOPS, HUGE BREAKFAST EAT-AT BAR, TWO YEAR OLD KING SIZE SIMMONS-BEAUTY LUXURY FIRM MATTRESS AND OFFERING OPTIONAL. "THIS UNIT IS LEASED THROUGH 06/30/25." COMED BILL $175.68
- Type:
- Single Family
- Sq.Ft.:
- 3,000
- Status:
- Active
- Beds:
- 3
- Year built:
- 1984
- Baths:
- 5.00
- MLS#:
- 11627571
ADDITIONAL INFORMATION
INVESTORS ONLY! LONG TERM TENANT IN PLACE AT $6775.00 per month until August 31, 2028. Owner financing available. Tenant pays additional $17,944.37 per year or any amount above the combined expenses of tax and assessment. Showings only on accepted offer.
- Type:
- Single Family
- Sq.Ft.:
- 785
- Status:
- Active
- Beds:
- 1
- Year built:
- 1951
- Baths:
- 1.00
- MLS#:
- 11446336
ADDITIONAL INFORMATION
Enjoy life in this iconic landmarked Mies Van Der Rohe Co-op building on Lake Shore Drive. Contemporary, minimalist design of glistening glass with stunning city views of the John Hancock in this spacious one bedroom and one bath corner unit will inspire you. There is a large bedroom suite with a beautiful mirrored wall of closets. Open dining area leads to an extra large living room with floor to ceiling corner windows. The white wood cabinetry and granite counters in the kitchen are perfect for the creative chef. Two closets and living room shelving provide great storage. This prime Streeterville location is walking distance to luxury shopping, fine restaurants, Northwestern Medical Center, museums, and beaches! Note: The monthly assessment includes property tax and all utilities, plus TV/Cable, Wi-Fi, and internet access, also 24hr Doorman security, exercise facilities, common insurance and exterior maintenance. On site management office. Storage unit included. Parking available for lease or purchase separately. This is your opportunity to live your best life!
- Type:
- Single Family
- Sq.Ft.:
- 1,223
- Status:
- Active
- Beds:
- 1
- Year built:
- 2008
- Baths:
- 2.00
- MLS#:
- 10355019
ADDITIONAL INFORMATION
Stunning views from this Luxurious investment at the Trump International Hotel. Take this opportunity to own this preferred Large 1 bedroom, 2 bathroom hotel suite that showcases in-demand views of iconic buildings in the City, signature views of Lake Michigan and the Chicago River, floor to ceiling windows, 11ft ceilings. Impeccably finished throughout. Enjoy 5 star Diamond rate amenities and services, the new Terrace at 16, Rebar lounge and much more!


© 2024 Midwest Real Estate Data LLC. All rights reserved. Listings courtesy of MRED MLS as distributed by MLS GRID, based on information submitted to the MLS GRID as of {{last updated}}.. All data is obtained from various sources and may not have been verified by broker or MLS GRID. Supplied Open House Information is subject to change without notice. All information should be independently reviewed and verified for accuracy. Properties may or may not be listed by the office/agent presenting the information. The Digital Millennium Copyright Act of 1998, 17 U.S.C. § 512 (the “DMCA”) provides recourse for copyright owners who believe that material appearing on the Internet infringes their rights under U.S. copyright law. If you believe in good faith that any content or material made available in connection with our website or services infringes your copyright, you (or your agent) may send us a notice requesting that the content or material be removed, or access to it blocked. Notices must be sent in writing by email to [email protected]. The DMCA requires that your notice of alleged copyright infringement include the following information: (1) description of the copyrighted work that is the subject of claimed infringement; (2) description of the alleged infringing content and information sufficient to permit us to locate the content; (3) contact information for you, including your address, telephone number and email address; (4) a statement by you that you have a good faith belief that the content in the manner complained of is not authorized by the copyright owner, or its agent, or by the operation of any law; (5) a statement by you, signed under penalty of perjury, that the information in the notification is accurate and that you have the authority to enforce the copyrights that are claimed to be infringed; and (6) a physical or electronic signature of the copyright owner or a person authorized to act on the copyright owner’s behalf. Failure to include all of the above information may result in the delay of the processing of your complaint.
Chicago Real Estate
The median home value in Chicago, IL is $284,100. This is higher than the county median home value of $279,800. The national median home value is $338,100. The average price of homes sold in Chicago, IL is $284,100. Approximately 40.54% of Chicago homes are owned, compared to 48.29% rented, while 11.17% are vacant. Chicago real estate listings include condos, townhomes, and single family homes for sale. Commercial properties are also available. If you see a property you’re interested in, contact a Chicago real estate agent to arrange a tour today!
Chicago, Illinois 60611 has a population of 2,742,119. Chicago 60611 is less family-centric than the surrounding county with 24.86% of the households containing married families with children. The county average for households married with children is 29.73%.
The median household income in Chicago, Illinois 60611 is $65,781. The median household income for the surrounding county is $72,121 compared to the national median of $69,021. The median age of people living in Chicago 60611 is 35.1 years.
Chicago Weather
The average high temperature in July is 83.9 degrees, with an average low temperature in January of 19.2 degrees. The average rainfall is approximately 38.2 inches per year, with 35.1 inches of snow per year.
